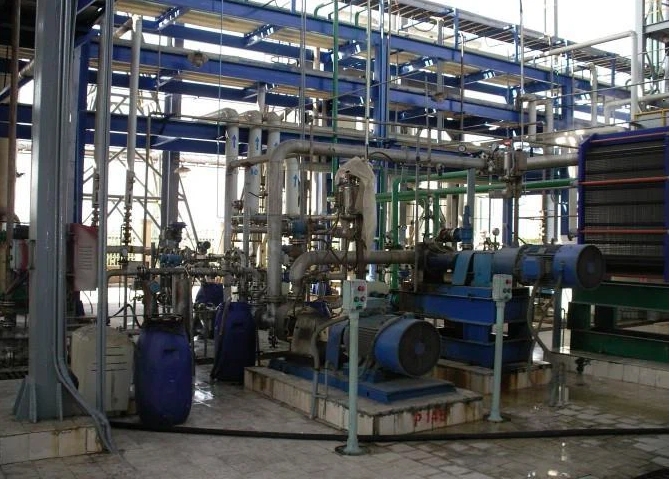RAAC Investigation and Structural Strengthening
Background
Beta Design Consultants were commissioned by the client, University for the Creative Arts (UCA), to provide structural investigation, structural assessment and consulting services regarding the structural integrity of reinforced autoclaved concrete (RAAC) roof panels, their condition, and to report on how to strengthen the RAAC roof in line with the IStructE Guidance and Further Guidance on RAAC.
The campus was constructed around the 1960s and some RAAC roof panels were discovered within the Farnham campus during a surveyor inspection, following the BBC news on the collapse of a RAAC panel in a school.
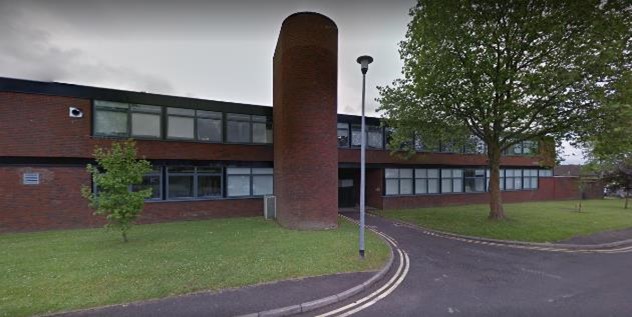
The activities included:
- Visual Inspection of existing roof and confirmation of the presence of reinforced autoclaved concrete (RAAC) panels within the roof.
- Structural Investigation (intrusive and NDT) and Structural Assessment of the RAAC panels capacity for the existing condition and for the proposed condition as the client required to upgrade the roof. The structural investigation included:
- Schmidt Hammer Test to determine the compressive strength of the panels
- Ground Penetration Radar survey to confirm the rebar layout.
- Ferro-scanning and intrusive inspection of the panels to determine the rebar layout, depth, diameter and cover, especially the transverse rebars above the supports.
- Core drilling of roof panels for Laboratory testing to determine the compressive strength of RAAC panels.
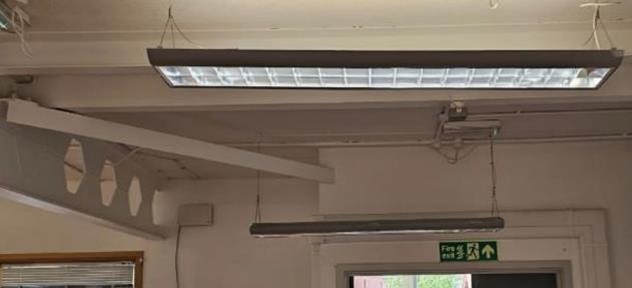
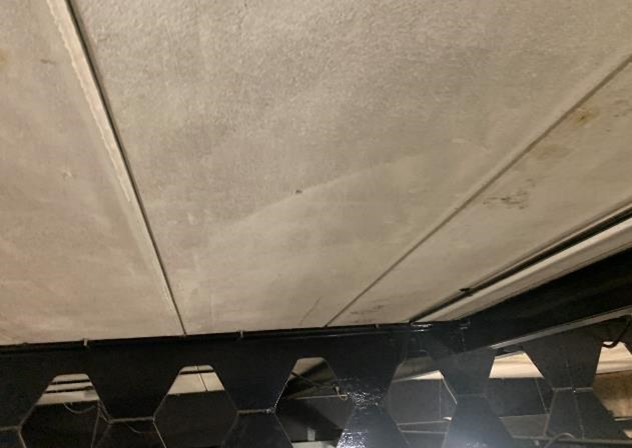
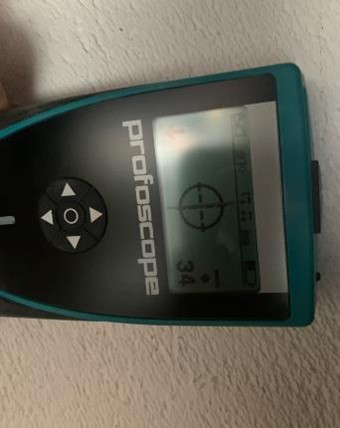
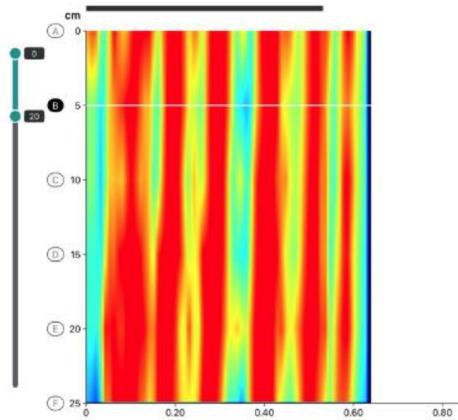

Beta Solution
We carried out an intrusive inspection, including core drilling of the roof slab and exposing the waterproofing locally, to determine the compressive strength of the concrete and to identify the bearing length of the panels. This enabled us to establish both the bearing length of the roof panels and their compressive strength.
Due to the impact of upgrading the roof insultation (resulting in increased self-weight) and the roof panels having a bearing length of 60-65mm, which is less than the recommended bearing length for the RAAC panels, we recommended increasing the panels' bearings width. We proposed to achieve this by adding steel brackets that we designed to be fixed to the existing supporting steel beams. WE recommended installing these brackets before adding the additional overlay to the roof.
As per the advice of the IStructE RAAC Guidance and Further Guidance, we organized with the client and their maintenance team, Mitie, a presentation on RAAC risks to explain to the client’s management team ways to manage risks of this roof and how it can be managed on site.
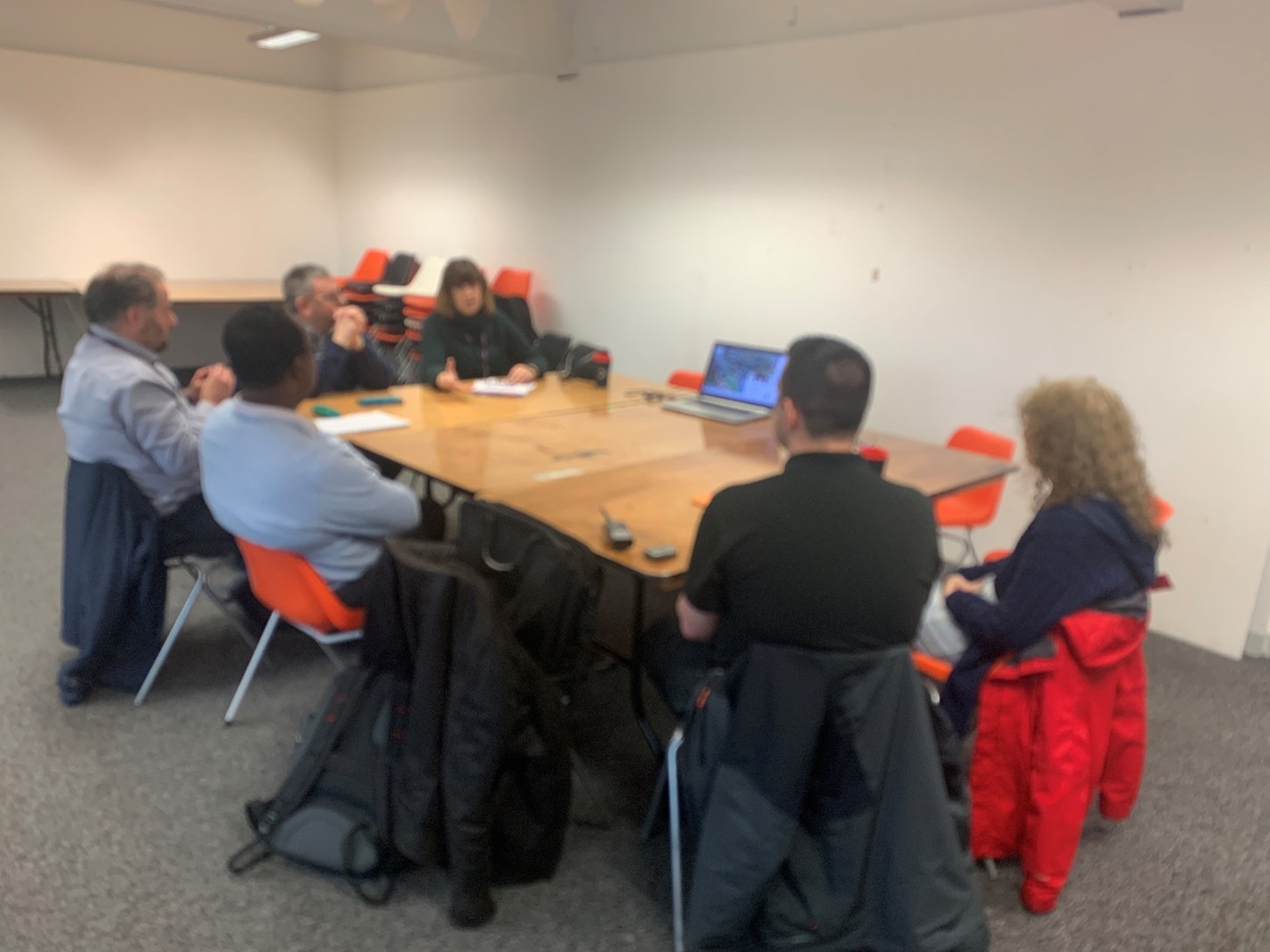
One of the challenges was to establish the RAAC panel capacity for bending and shear under the additional loading. The solution was to develop a rigorous analysis that reflects the RAAC characteristics and to carry out assessments for the panels in both their existing condition and the proposed condition. Another challenge was to ensure the solution was buildable considering fire risks, services and need to install solution during the university break.
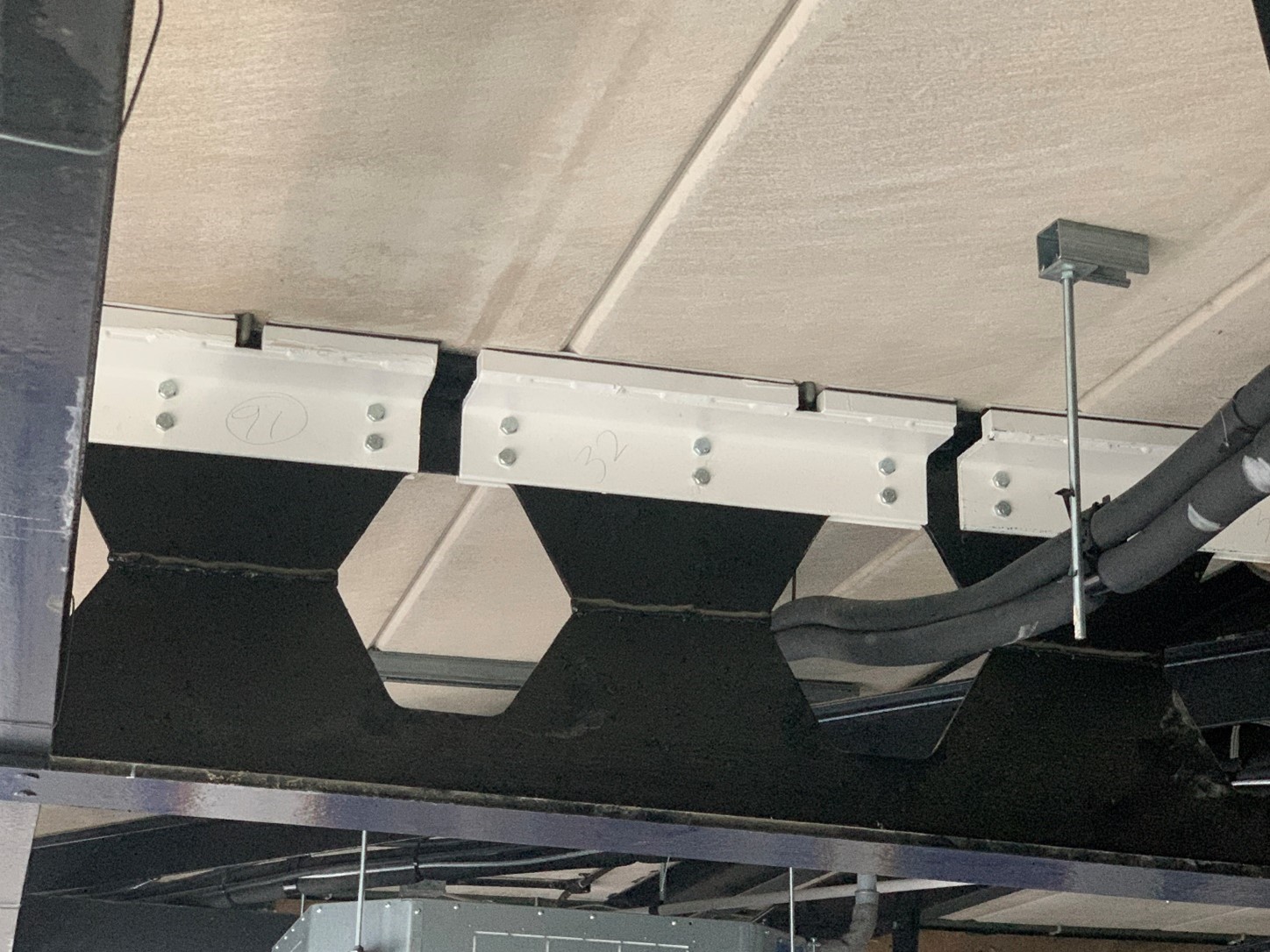
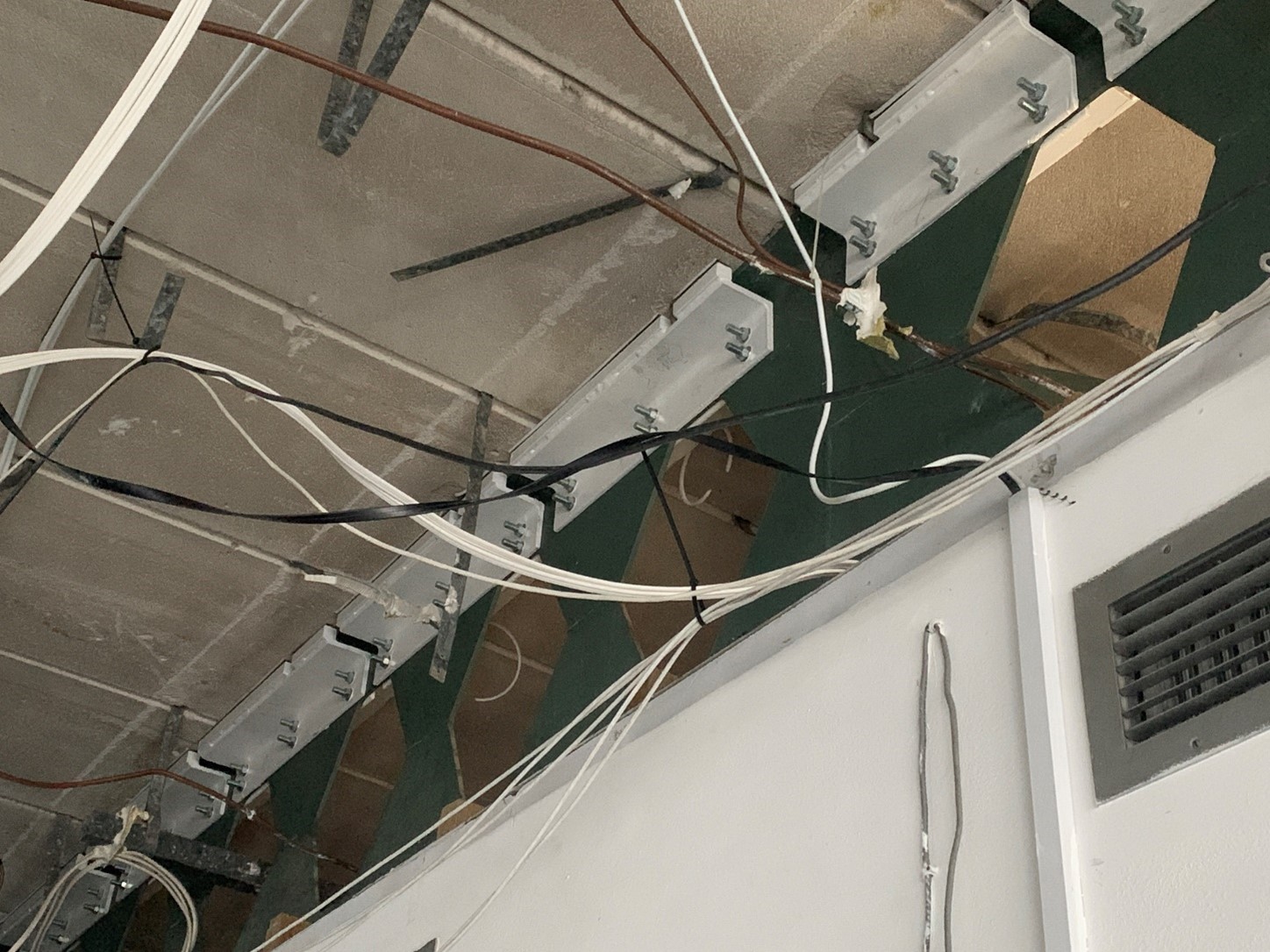

Client: University for the Creative Arts
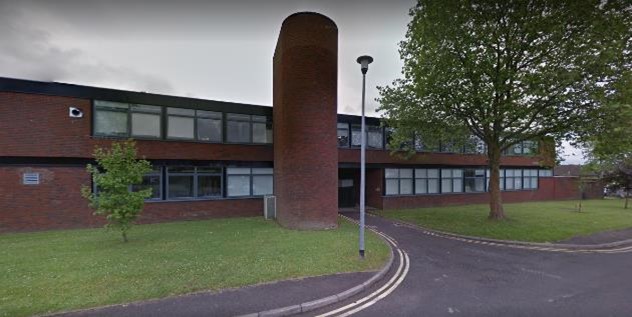
Related projects
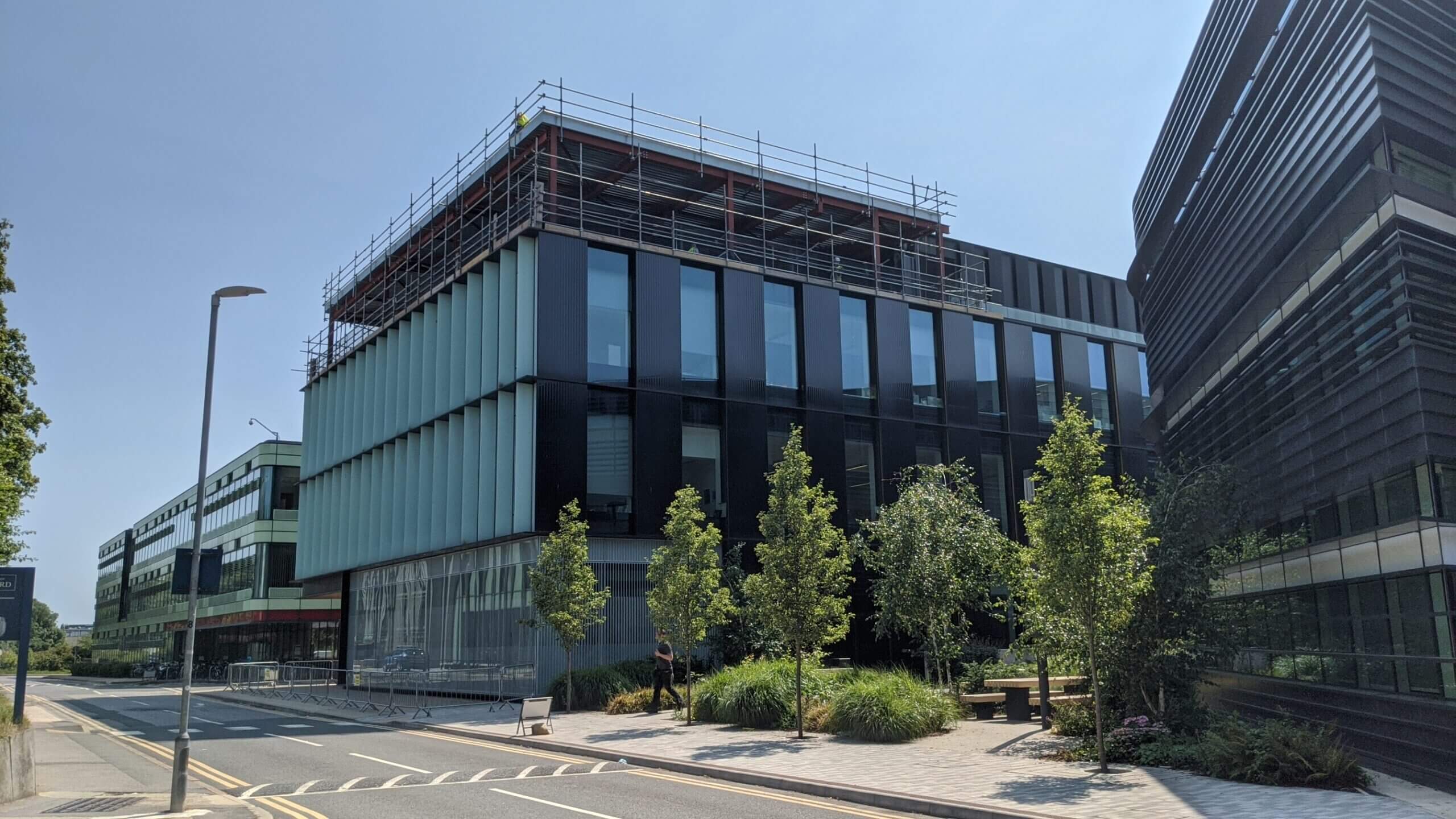
Kennedy Institute Extension - Flat Slab Punching Shear Strengthening
Read More
Design Development of Cité Administrative Koloma
Read More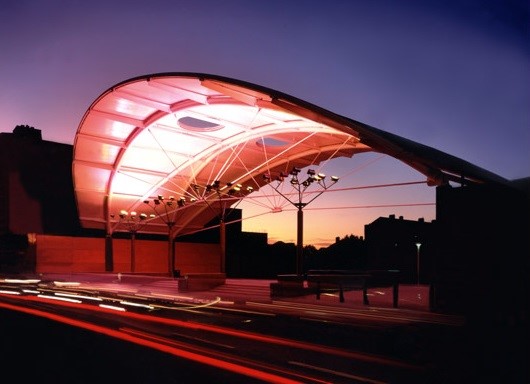
Peckham Arch Condition Survey & Life Extension Consulting Services
Read More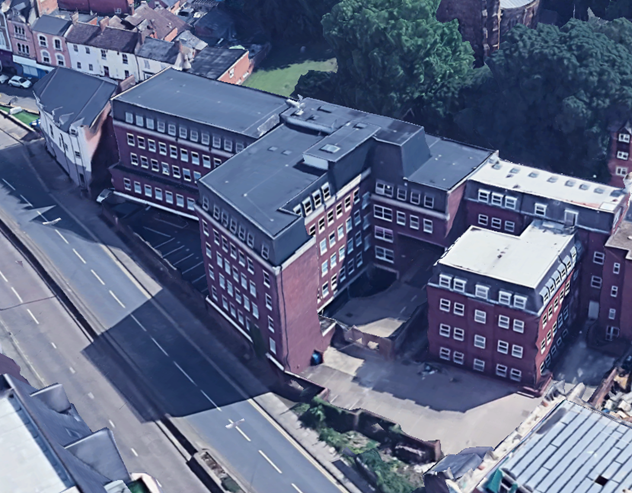
Spire Academy (Horizon Academy) Car Park Refurbishment
Read More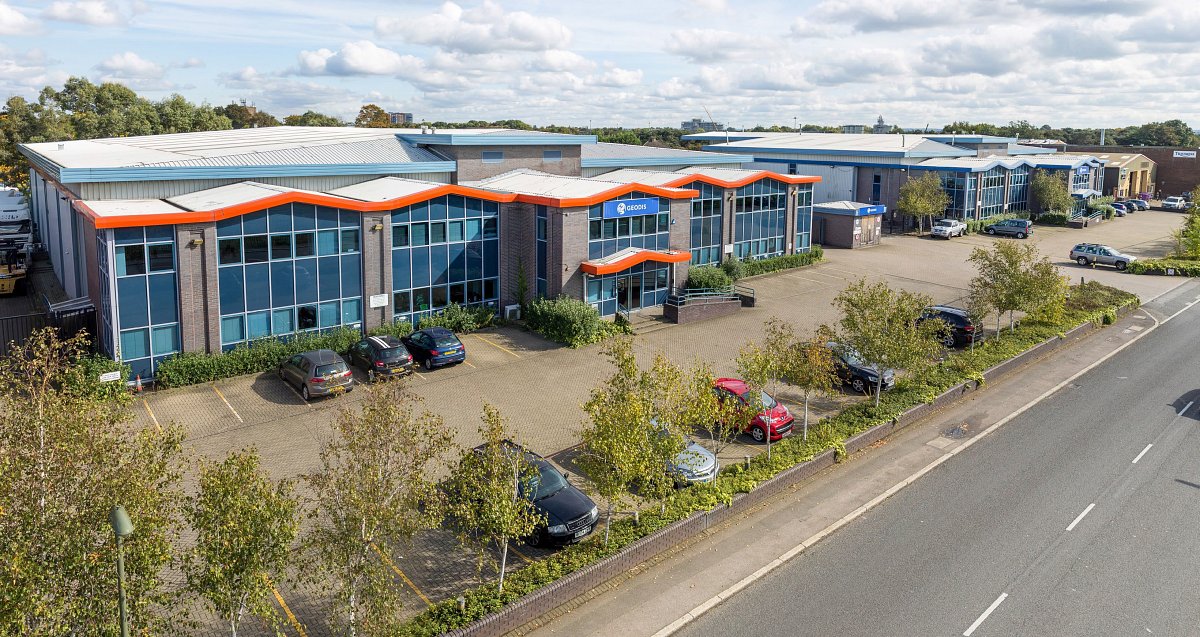
Action Court Warehouse Extension
Read More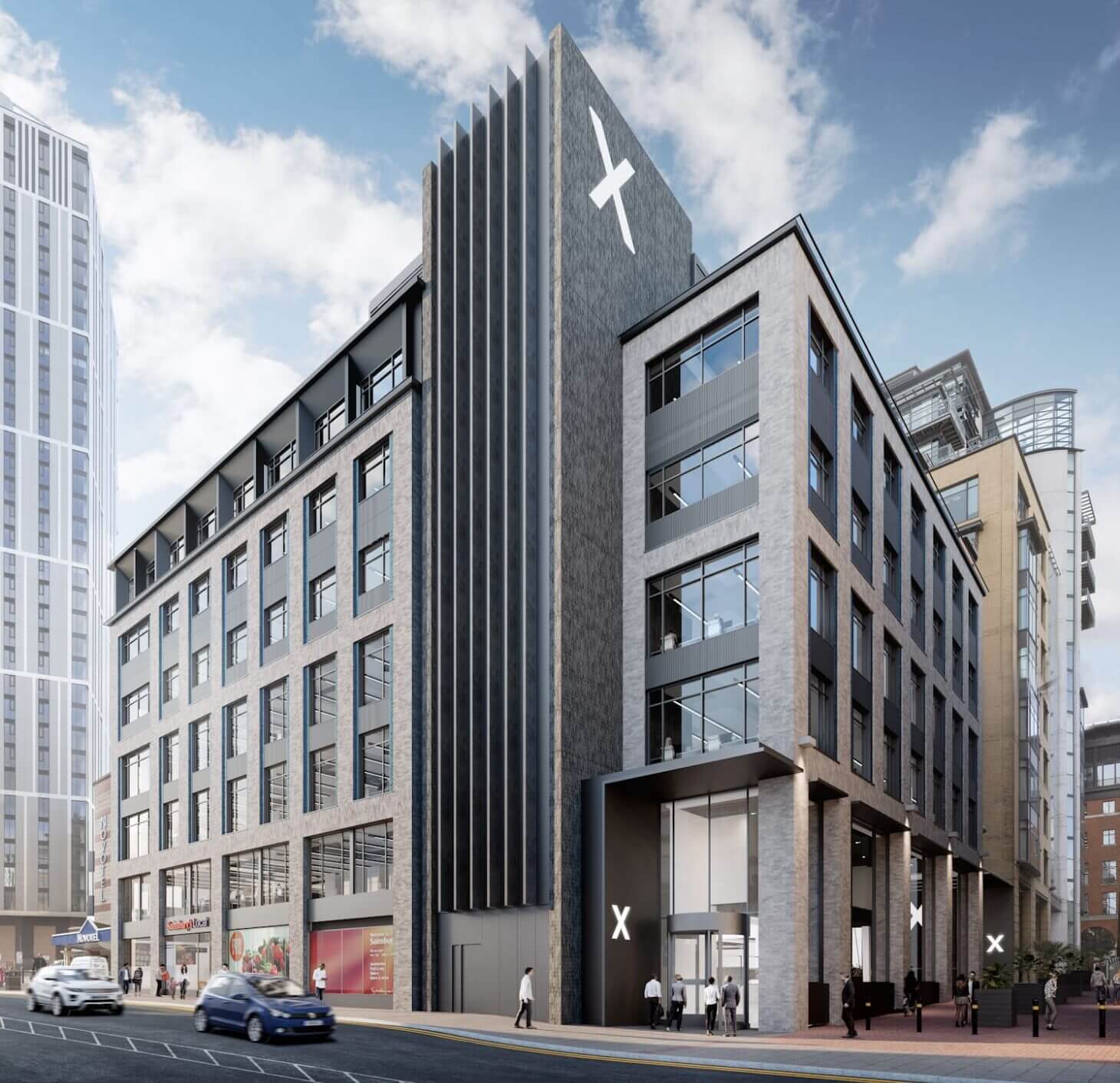
Concrete Strengthening for 8-10 Brindleyplace, Birmingham
Read More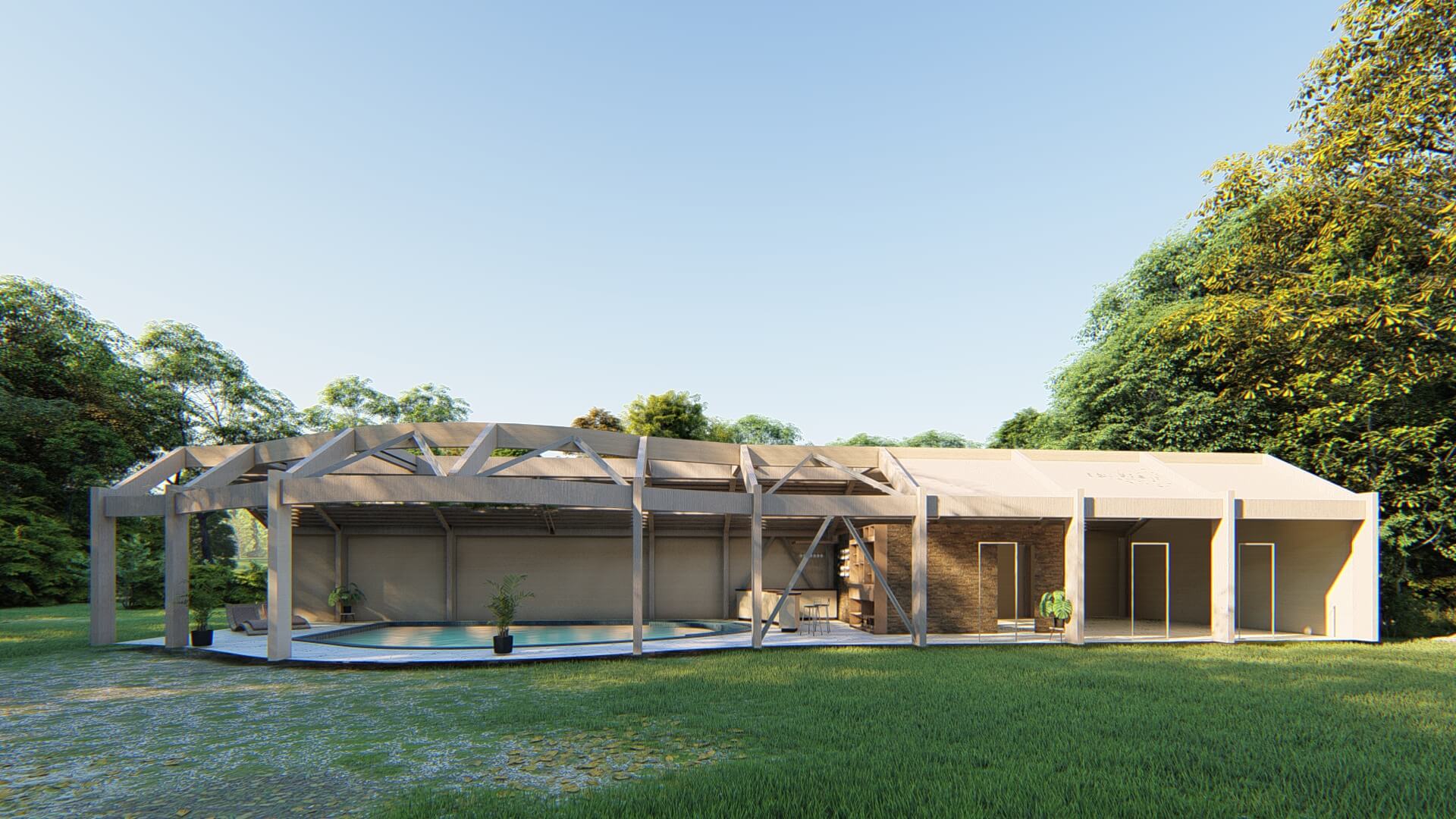
Leisure Swimming Pool House Design
Read More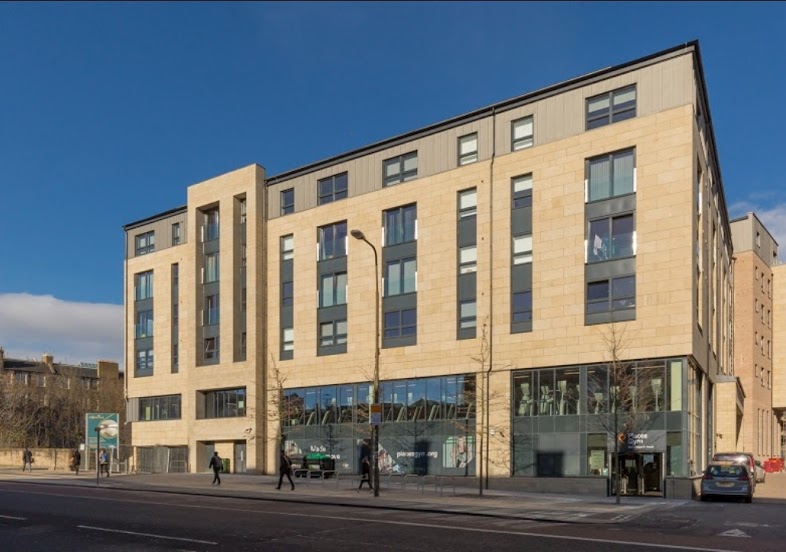
Engine Yard Punching Shear Slab Strengthening
Read More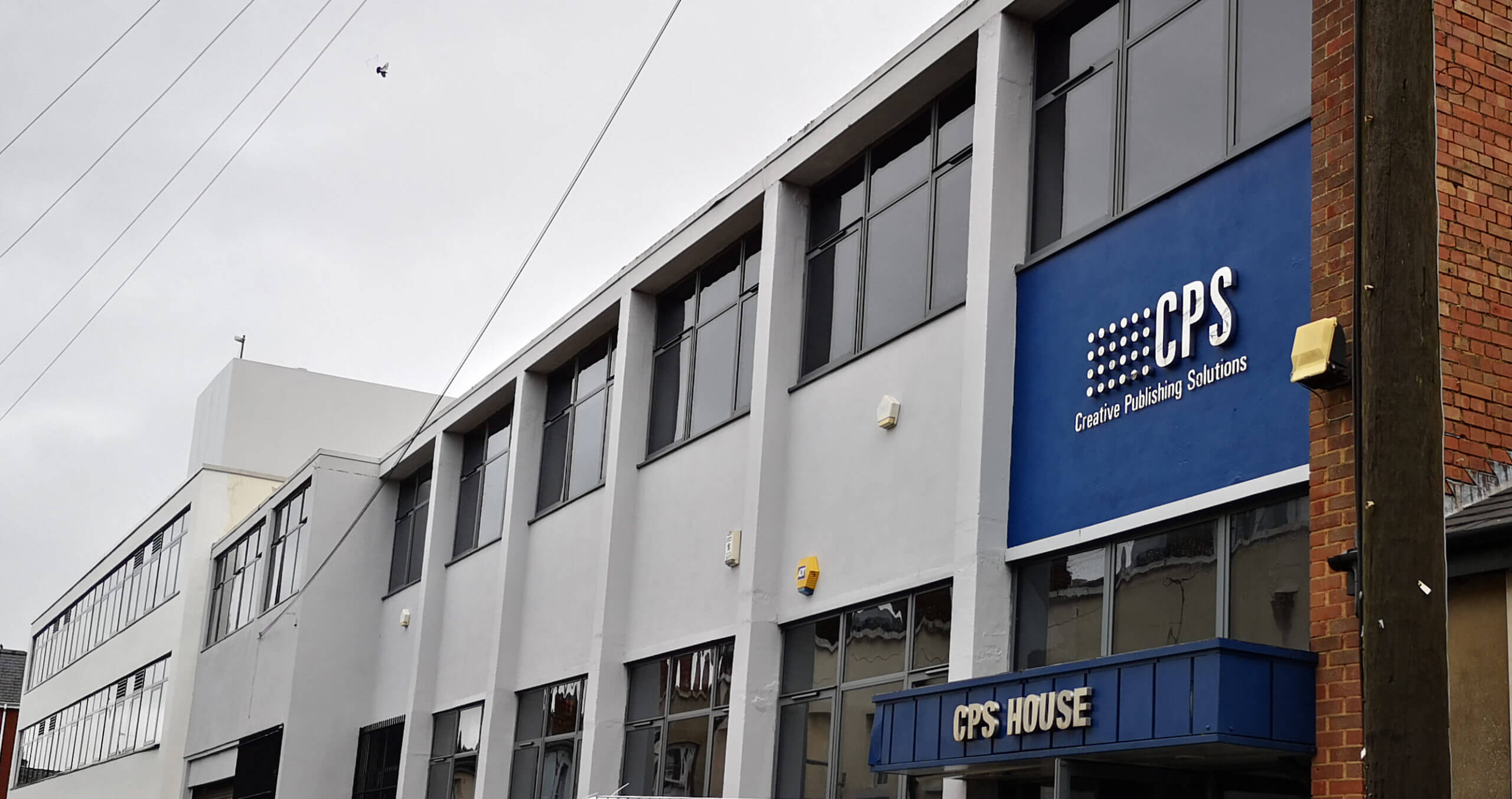
CPS House Jacketing to Strengthen RC Beams
Read More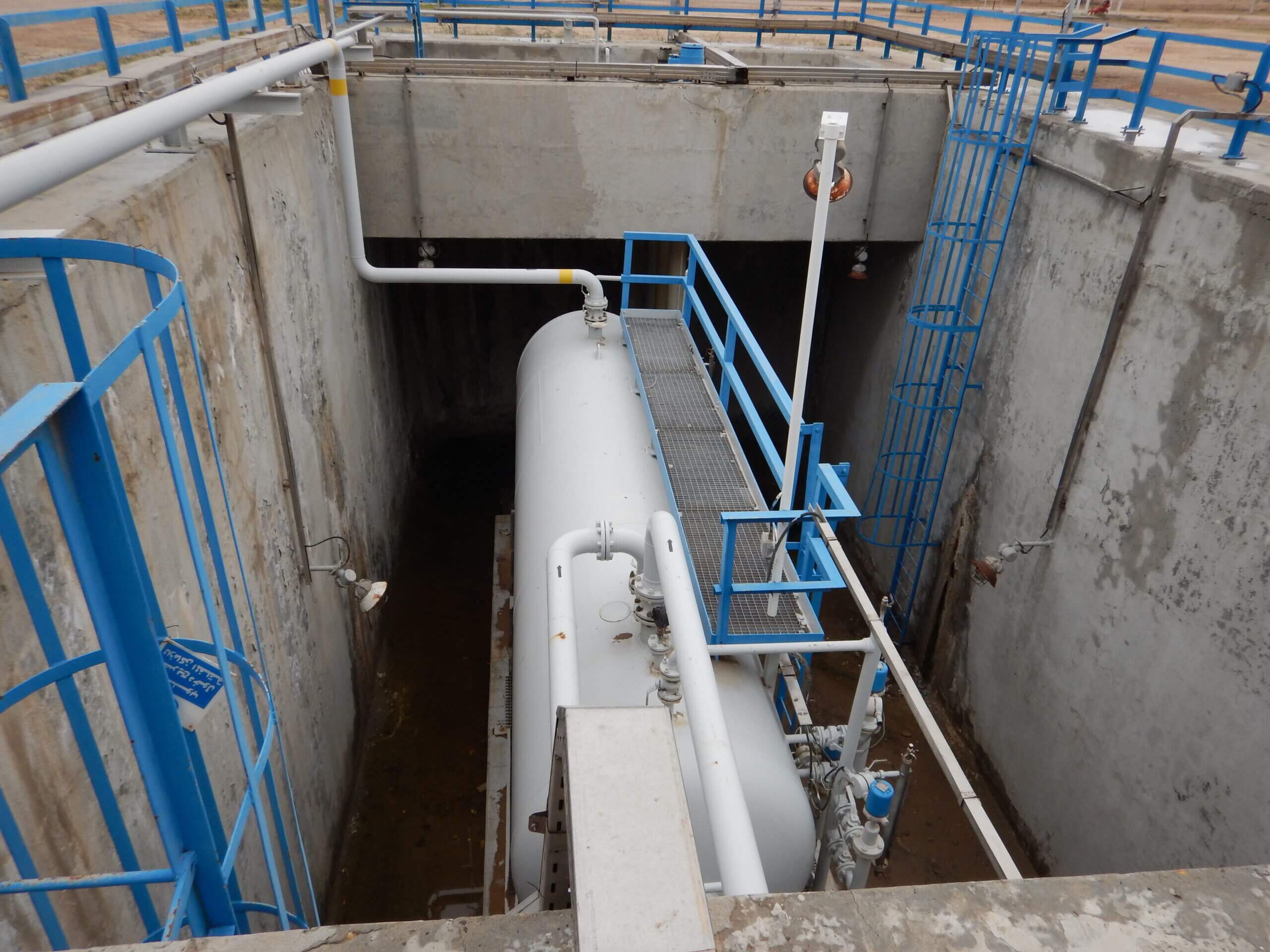
BP Deep Water Sump Assessment and Concrete Repair Design
Read More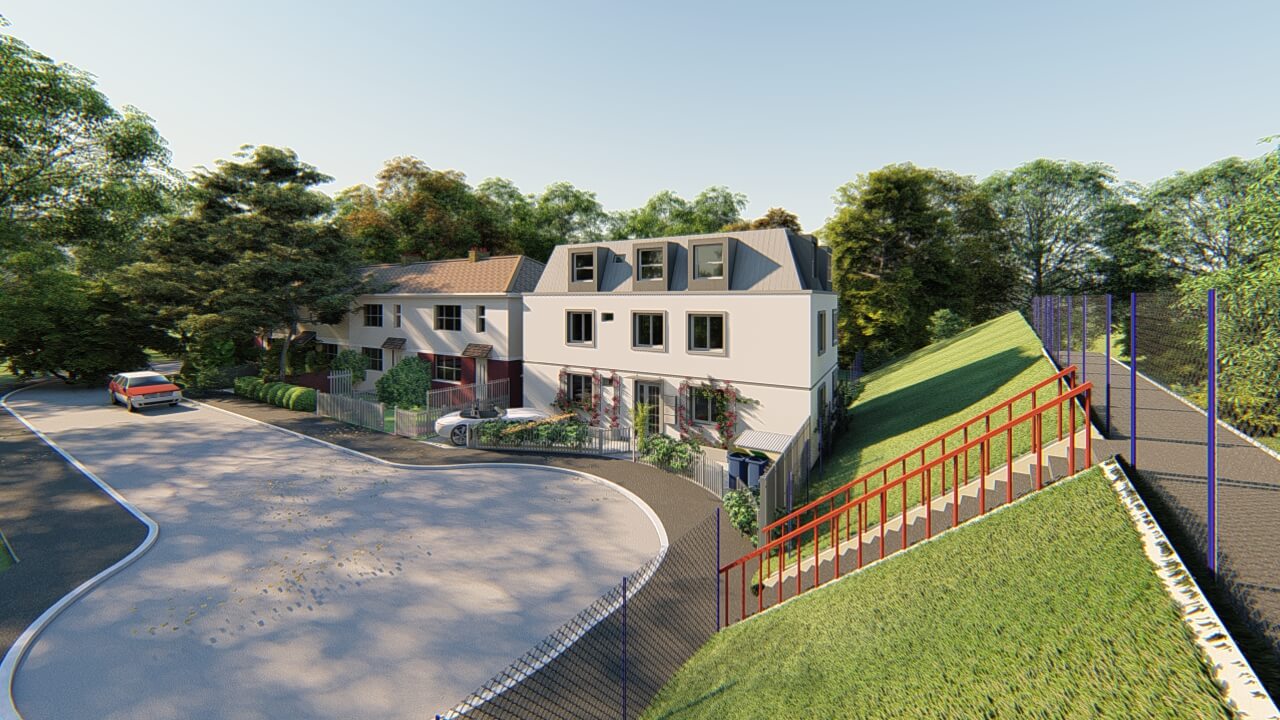
Planning Application for Three Story Residential Building
Read More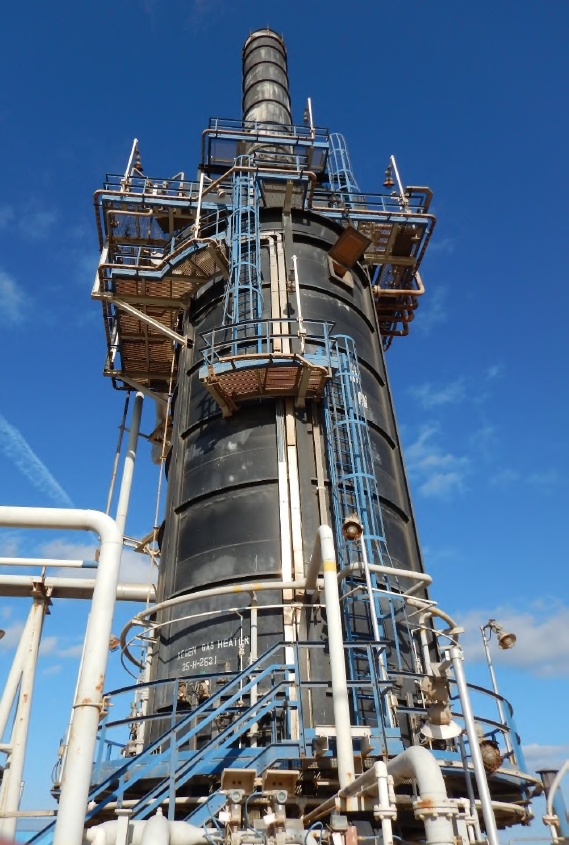
BP Heater Foundation Concrete Repair
Read More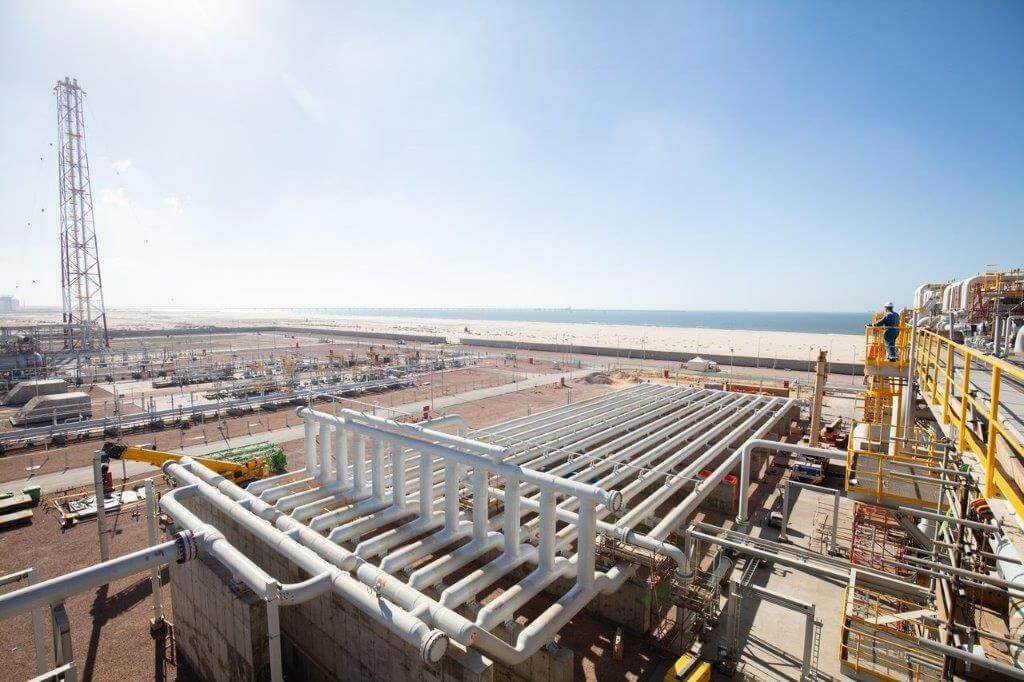
BP GF Gas Plant Asset Integrity and Refurbishment
Read More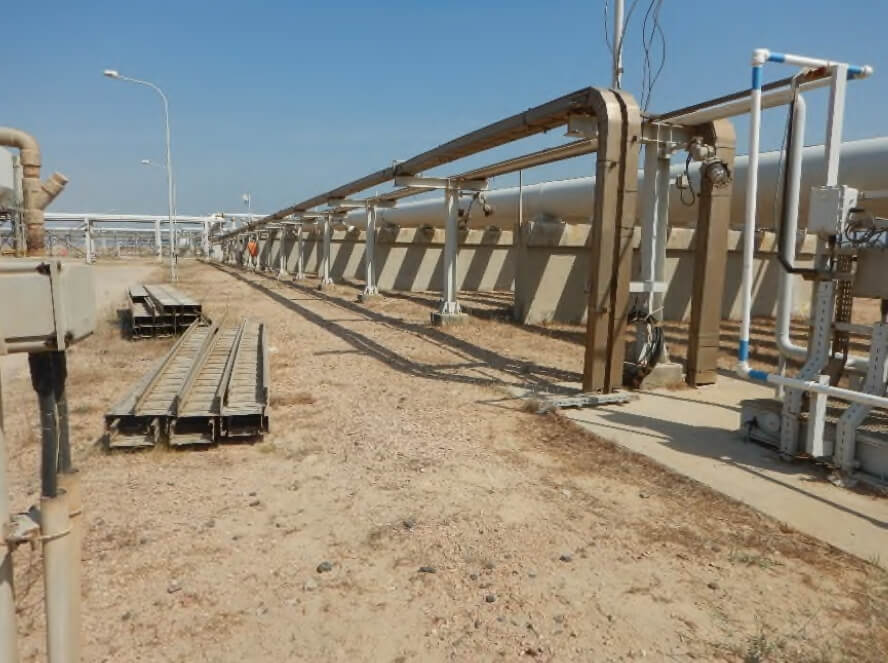
BP GF Gas Plant – Slug Catcher Foundation Walls RC Repair
Read More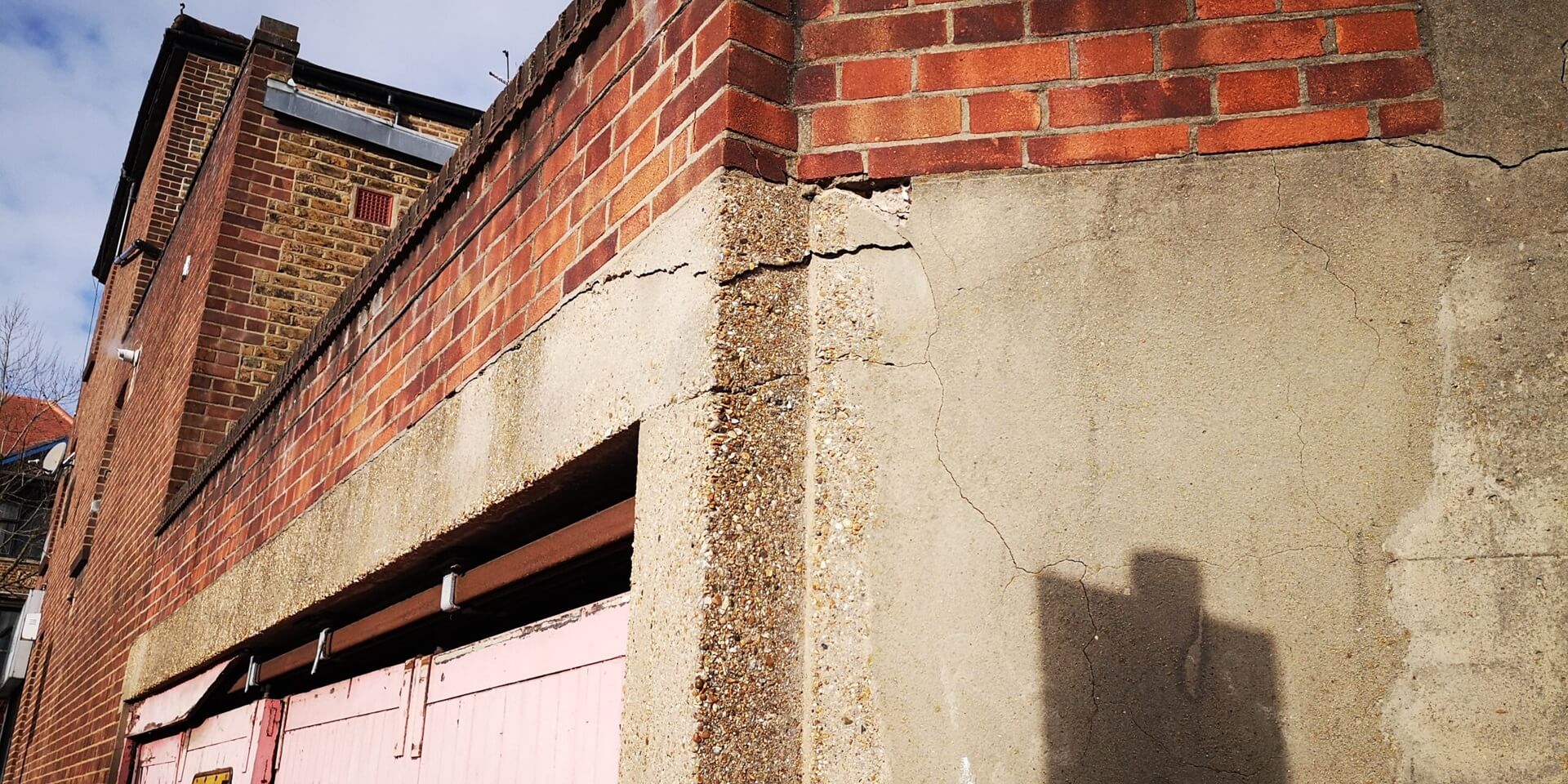
Fulham Palace Road Temporary Works Design
Read More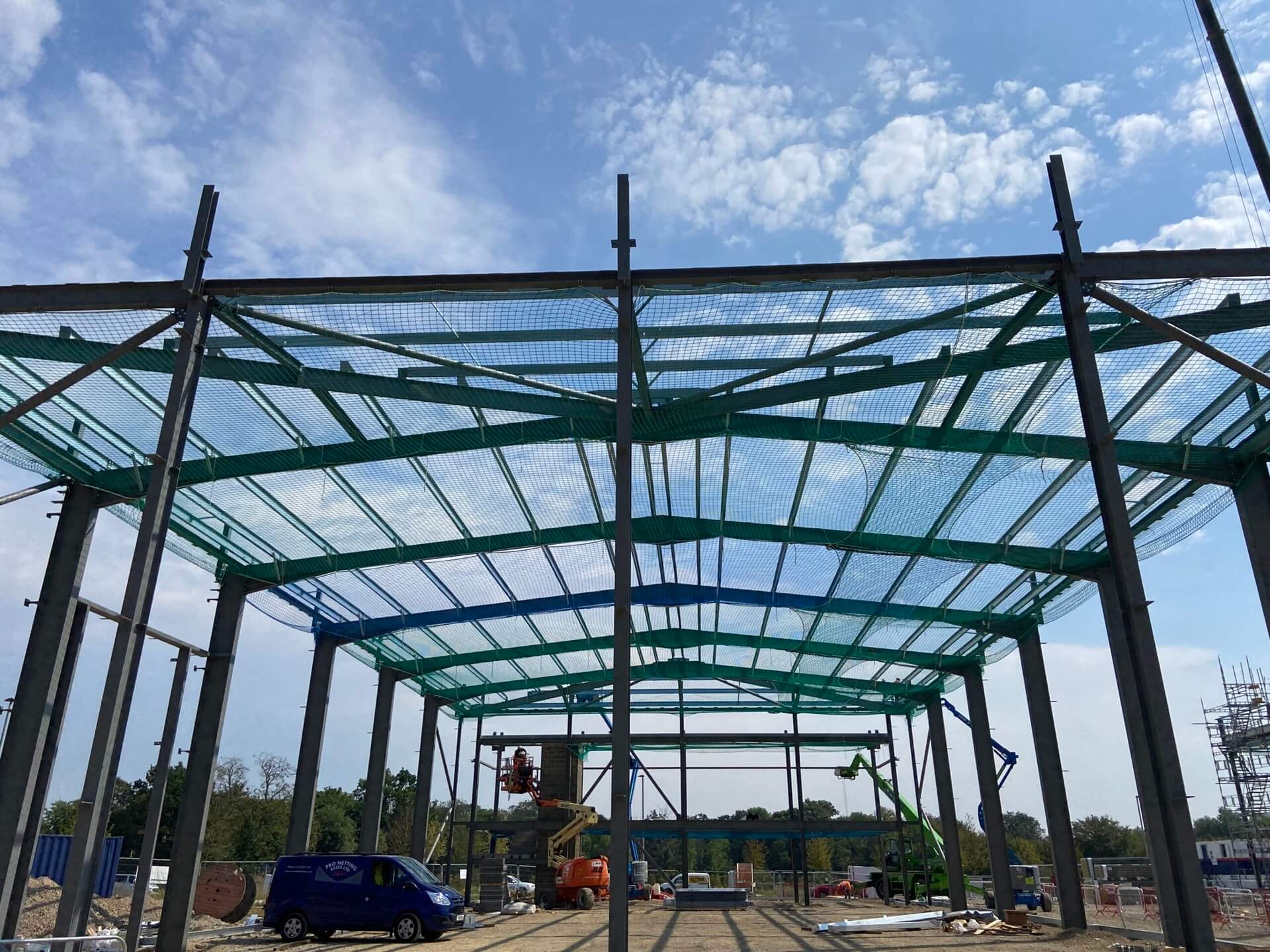
Value Engineering for Warehouse and Office Building
Read More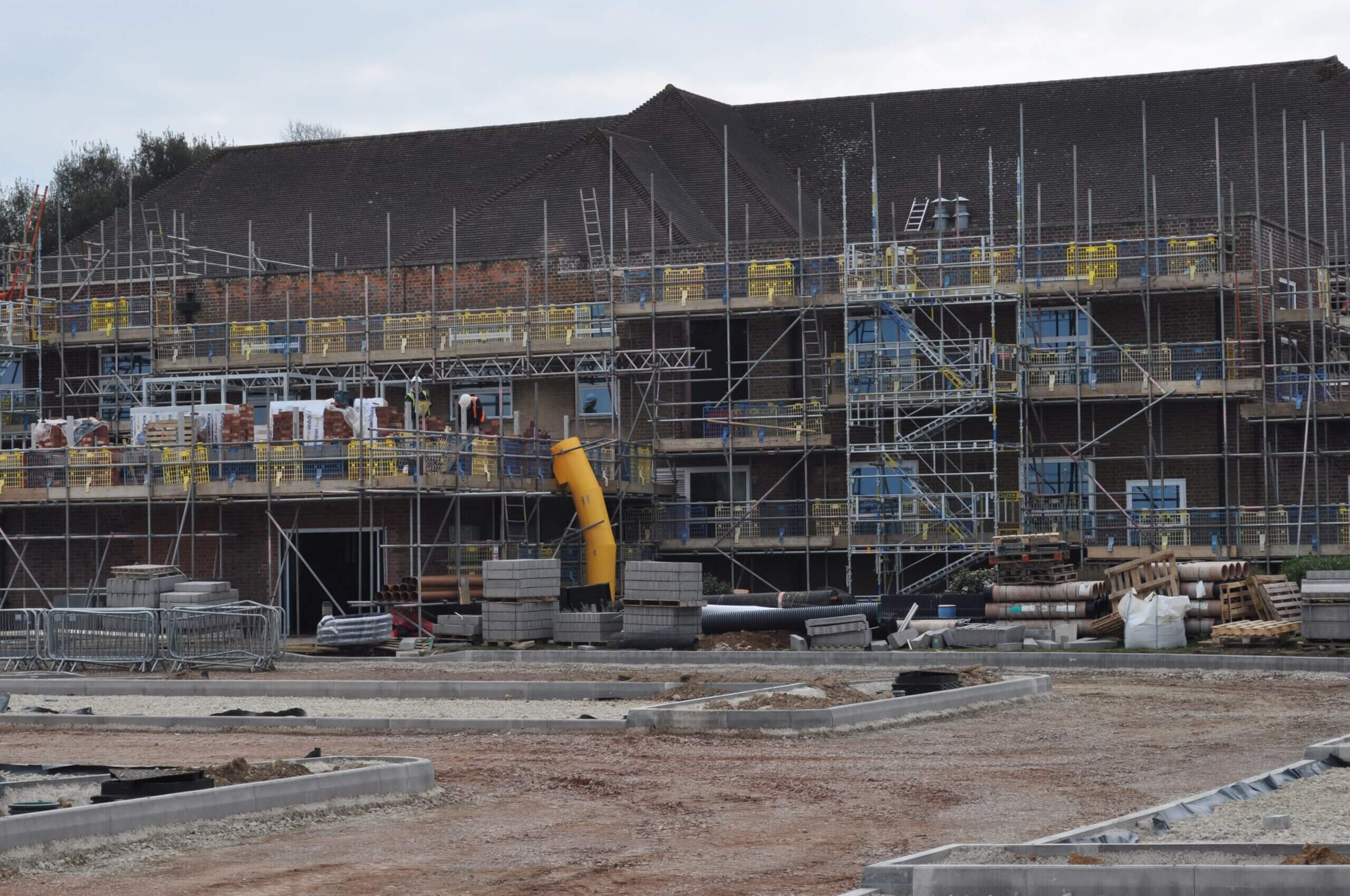
Harwell Campus-Concrete Strengthening
Read More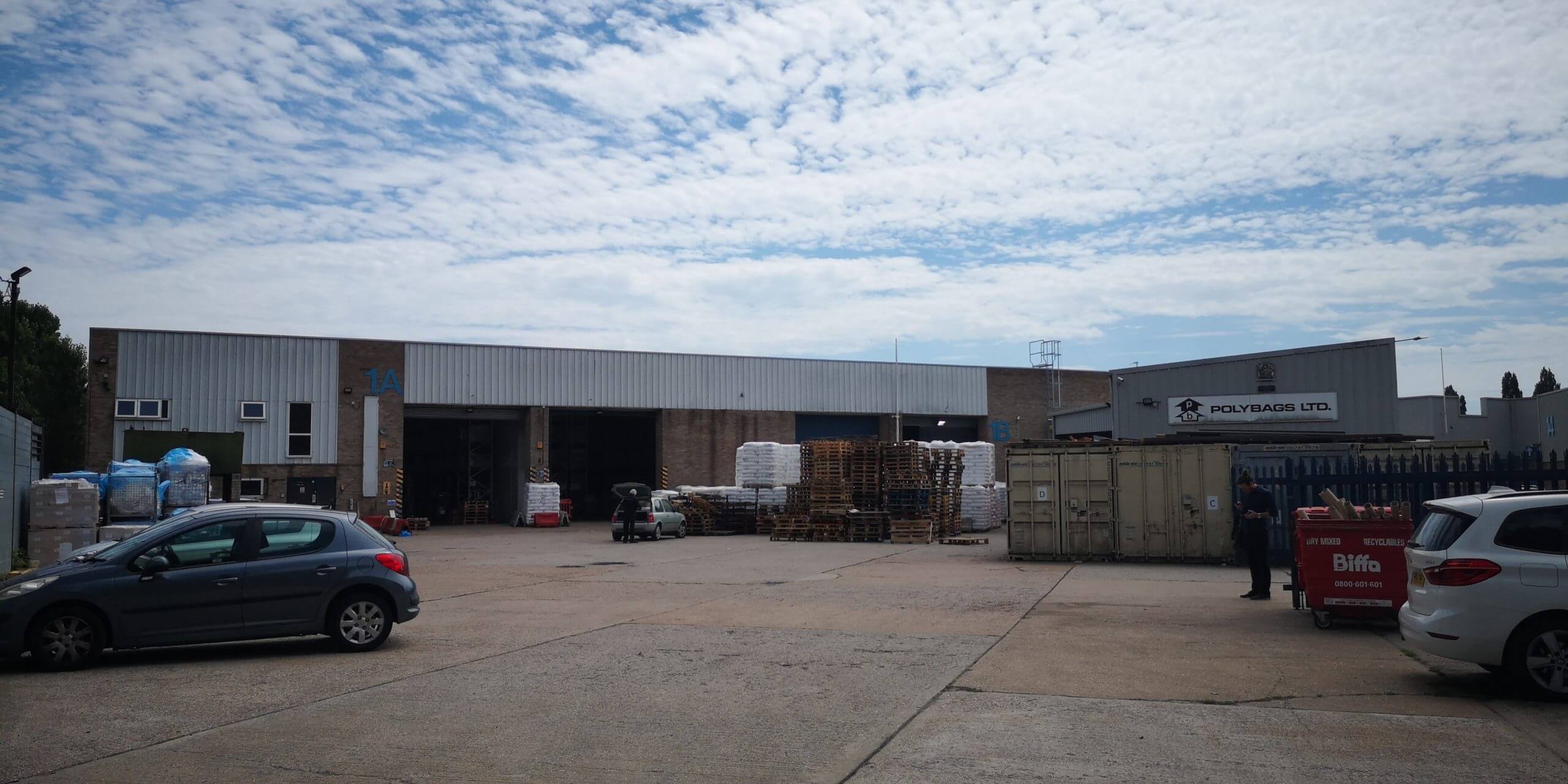
Polybags Ltd Warehouse Extension in Lyon Way
Read More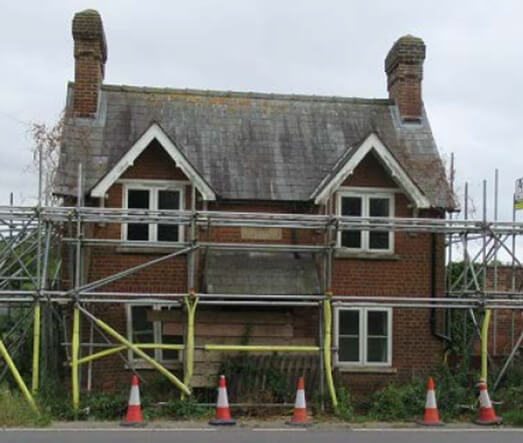
Structural Repairs of a Listed Building
Read More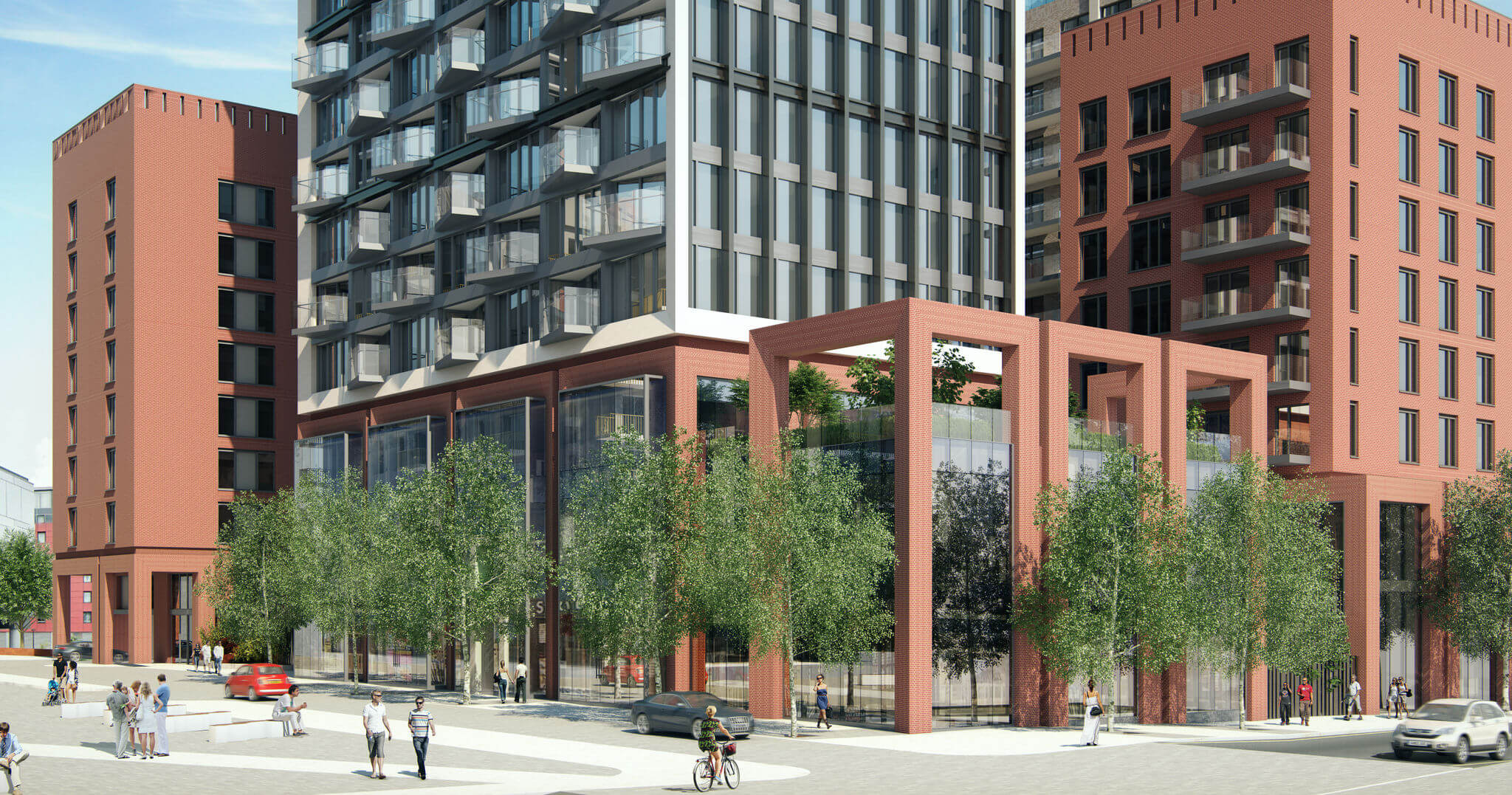
One West Point – Design of Support System for Cladding
Read More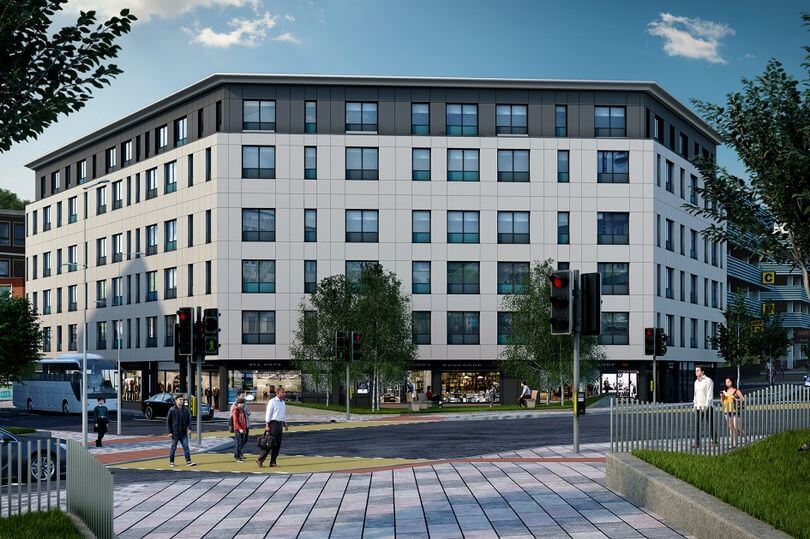
Orchard House – RC Column Strengthening using CFRP
Read More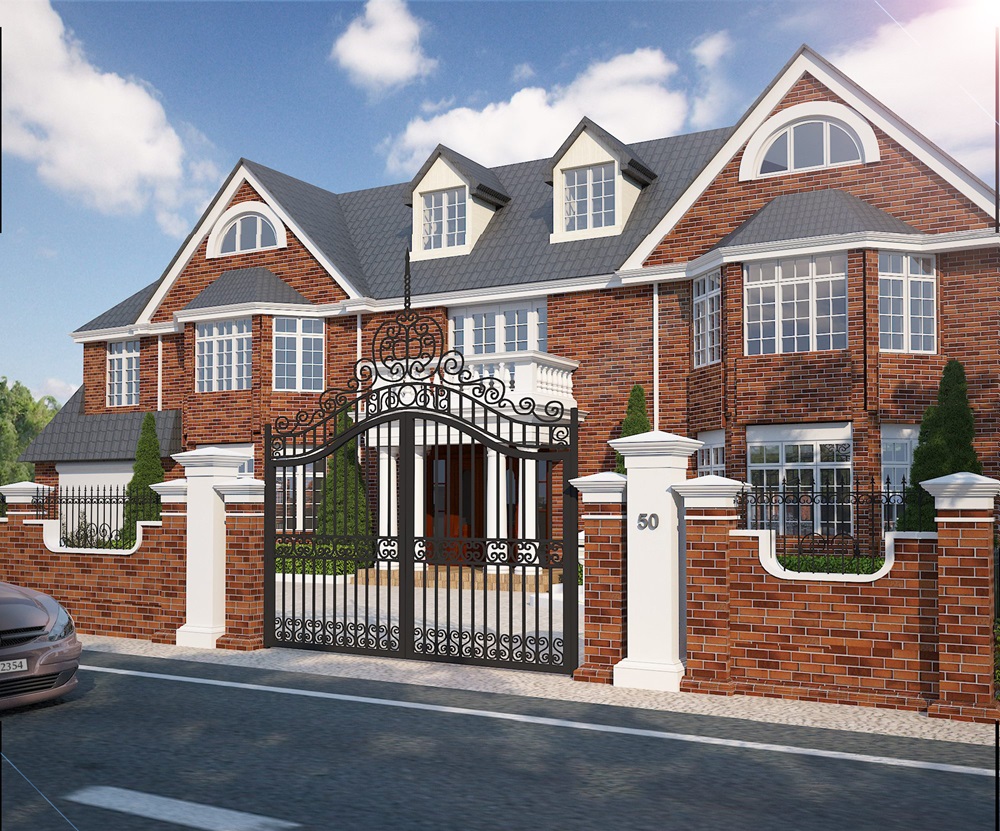
Structural Design of 3 Storey Building
Read More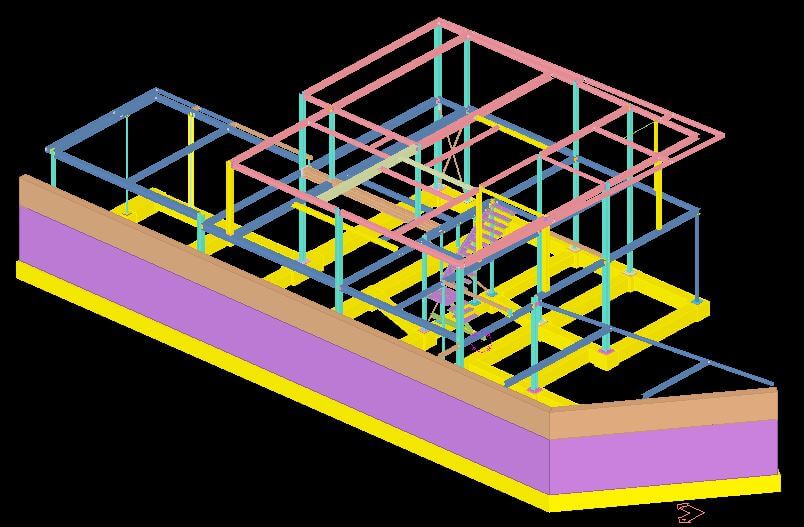
Queens Rise- Steel Structure Connection Design and Detailing
Read More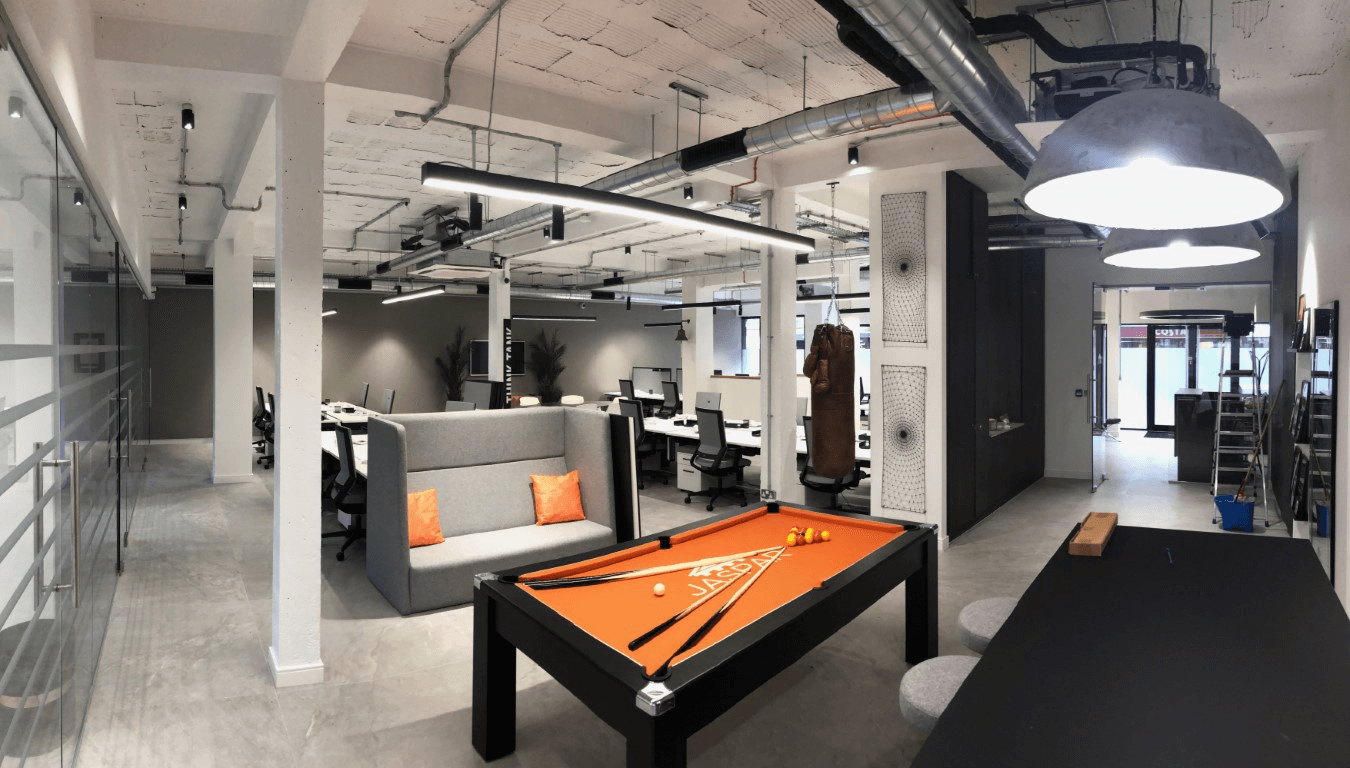
Stanmore House Strengthening
Read More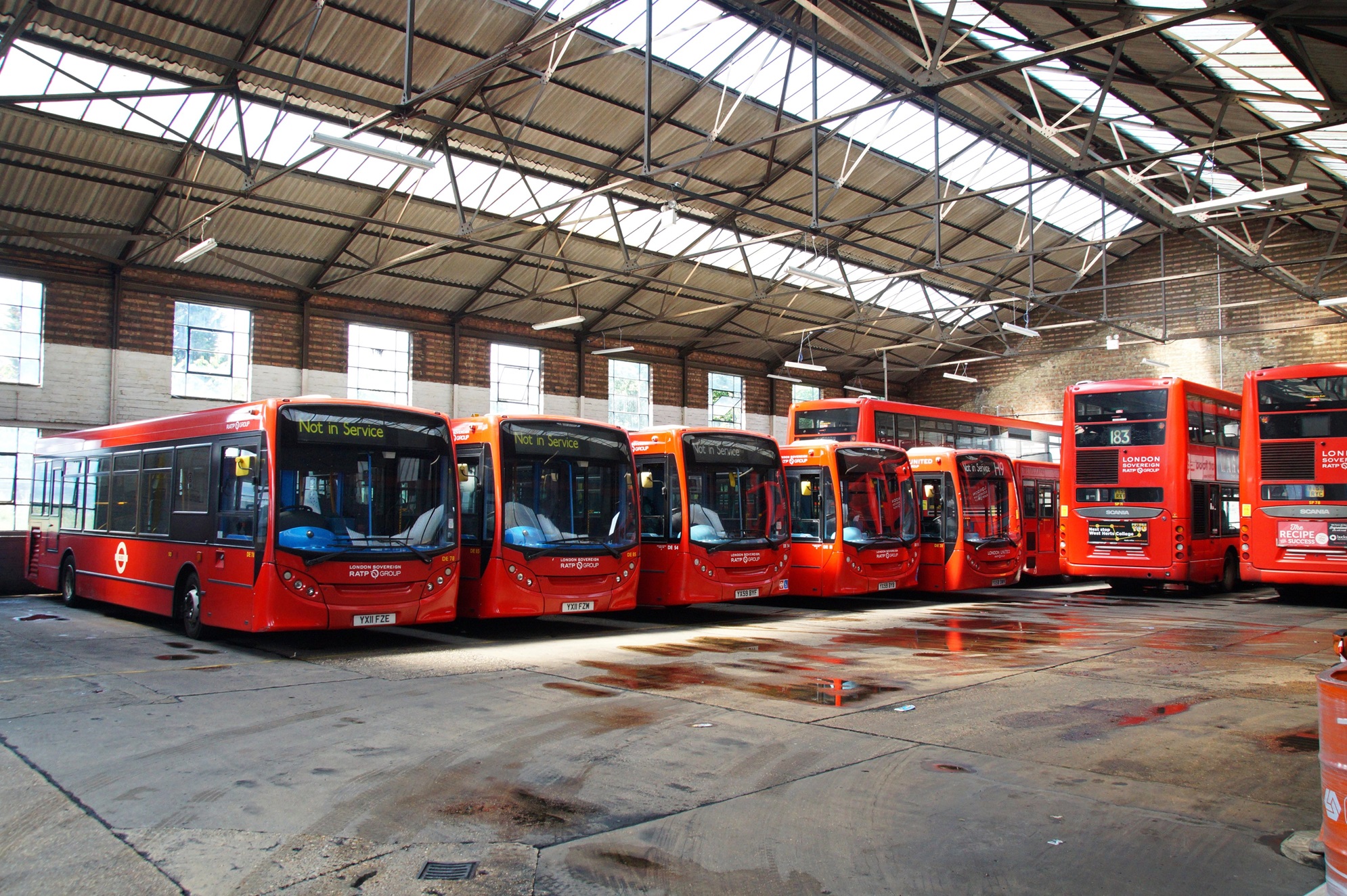
Bus Depot Electrification Harrow
Read More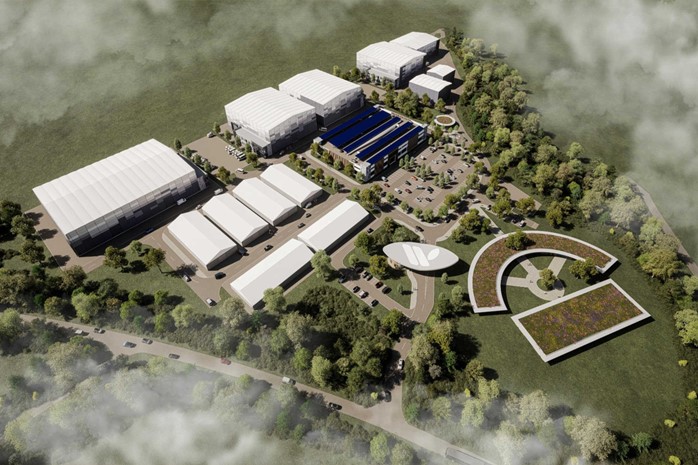
Stage 50 Wycombe Film Studios Village
Read More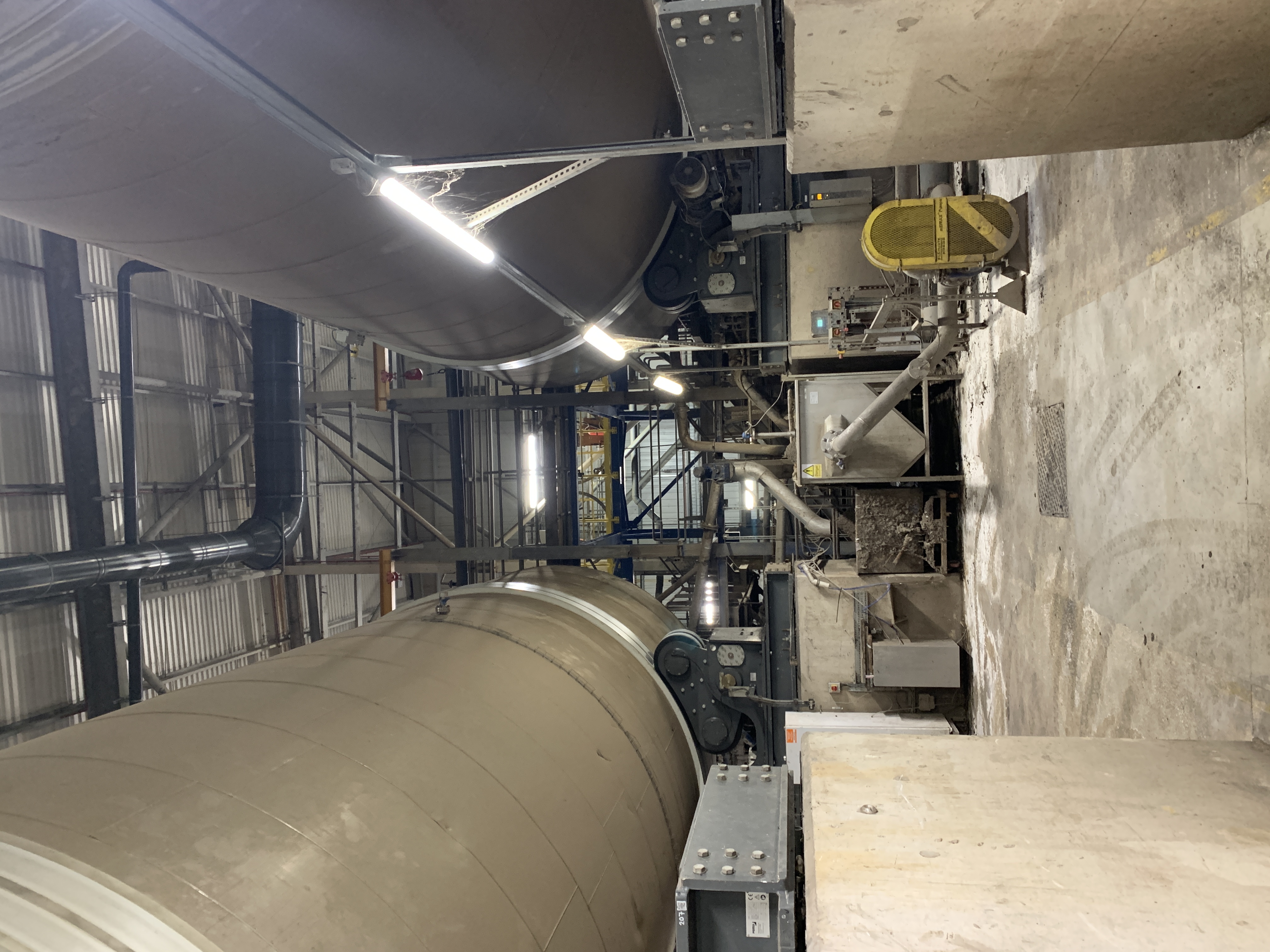
Energy from Waste Plant - Process Water Drainage Design
Read More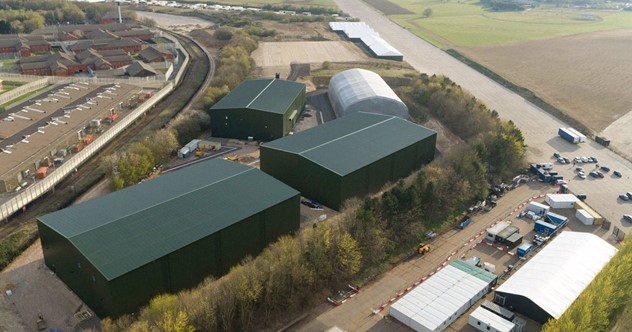
Stage 50 Bovingdon Airfield Studios Civil & Structural Engineering Services
Read More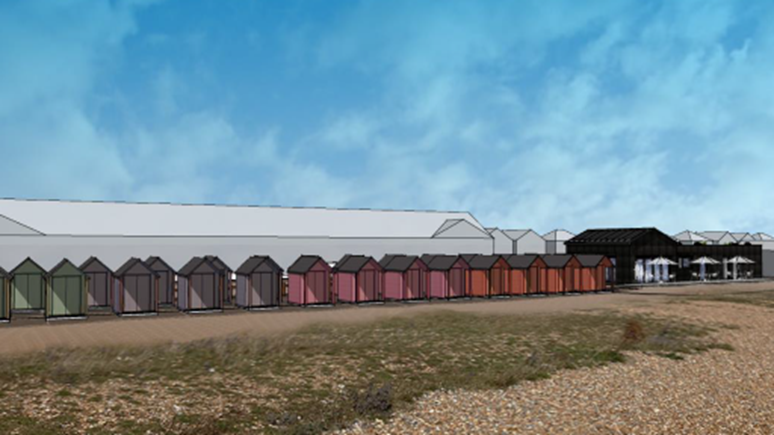
Coast Drive Visitor Centre, Watersport & Beach Huts - Multi Discipline Consultants
Read More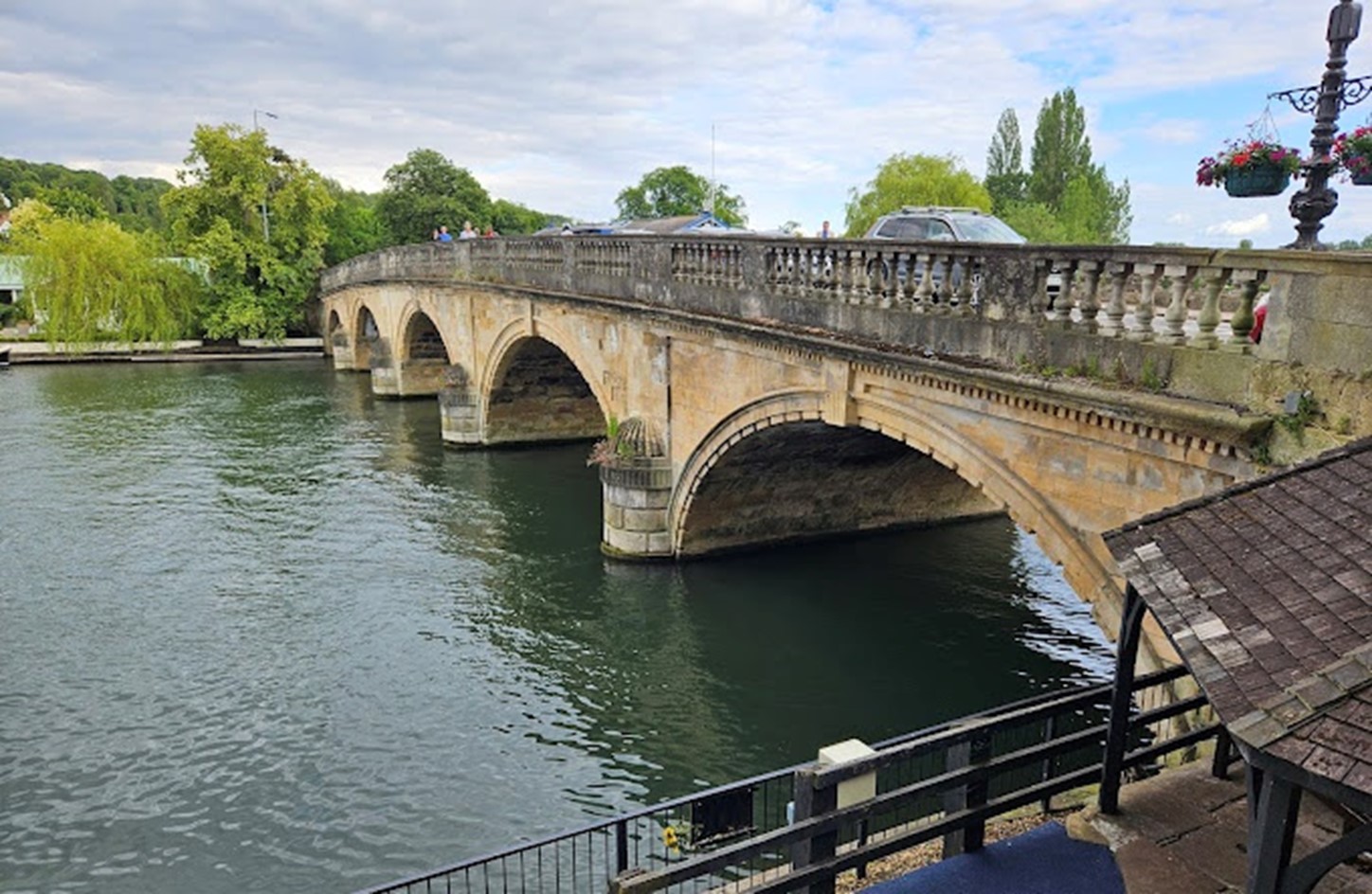
Structural Assessment of Henley Masonry Arch Bridge
Read More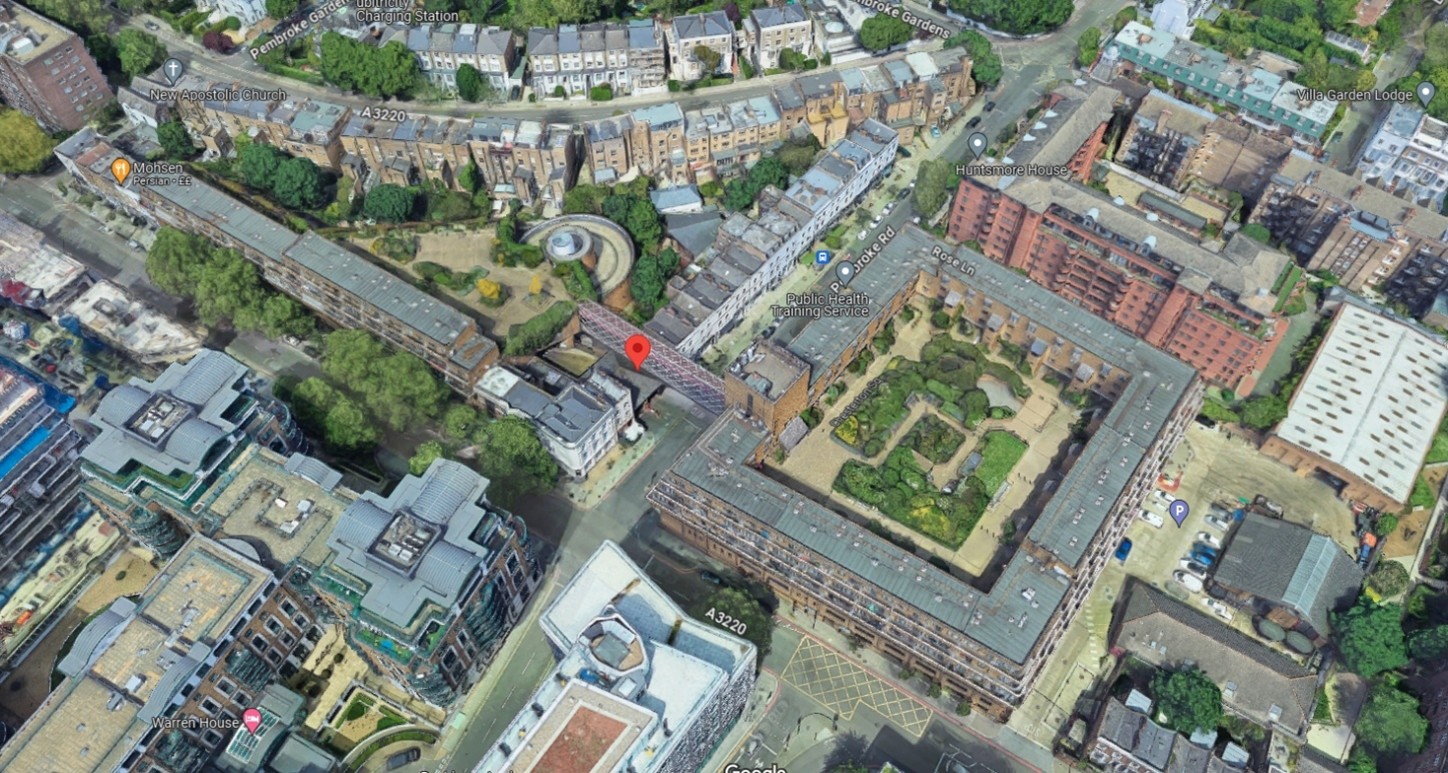
Northside Garages Structural Investigation & Refurbishment Options Appraisal
Read More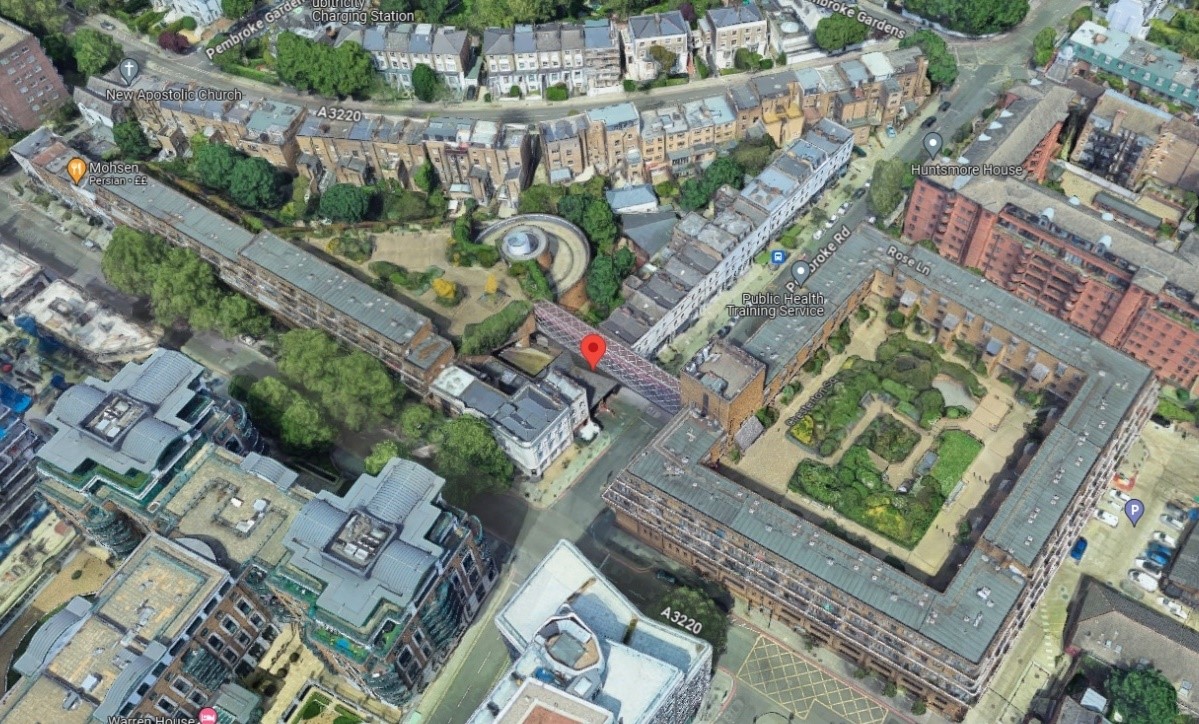
Pembroke Road Footbridge - Principal Inspection, Structural Investigation & Strengthening
Read More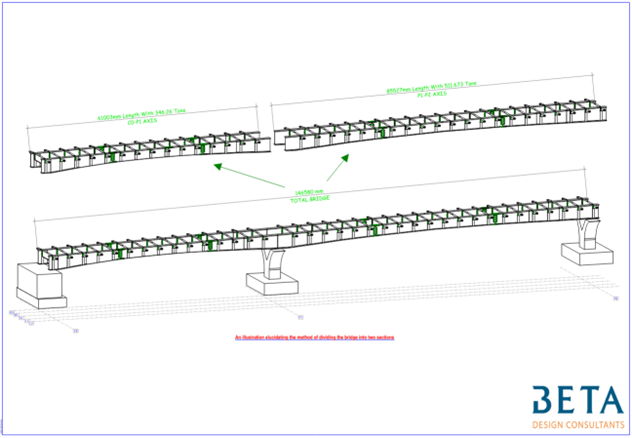
Concept Design of Sedhiou Bridge and Roads Network
Read More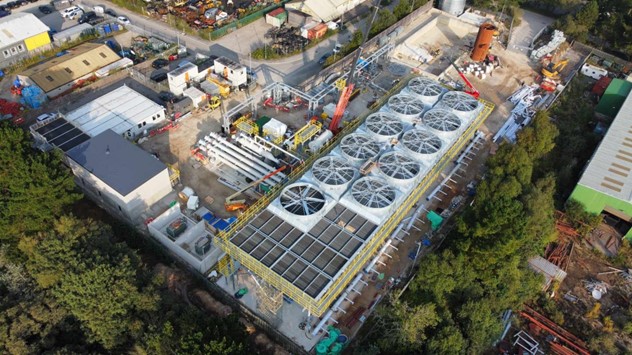
United Downs Deep Geothermal Power Plant
Read More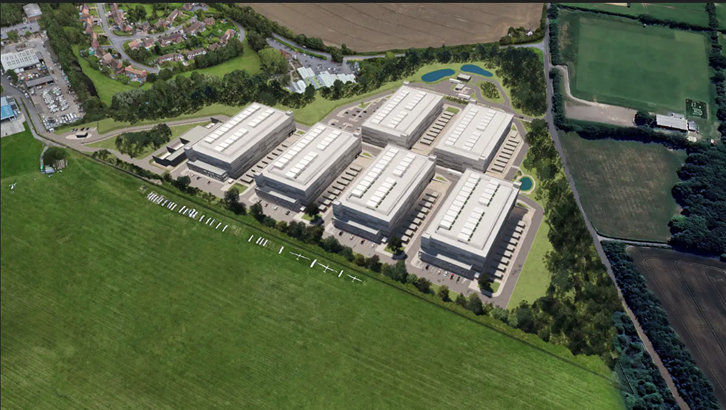
Wycombe Air Park- Data Centre
Read More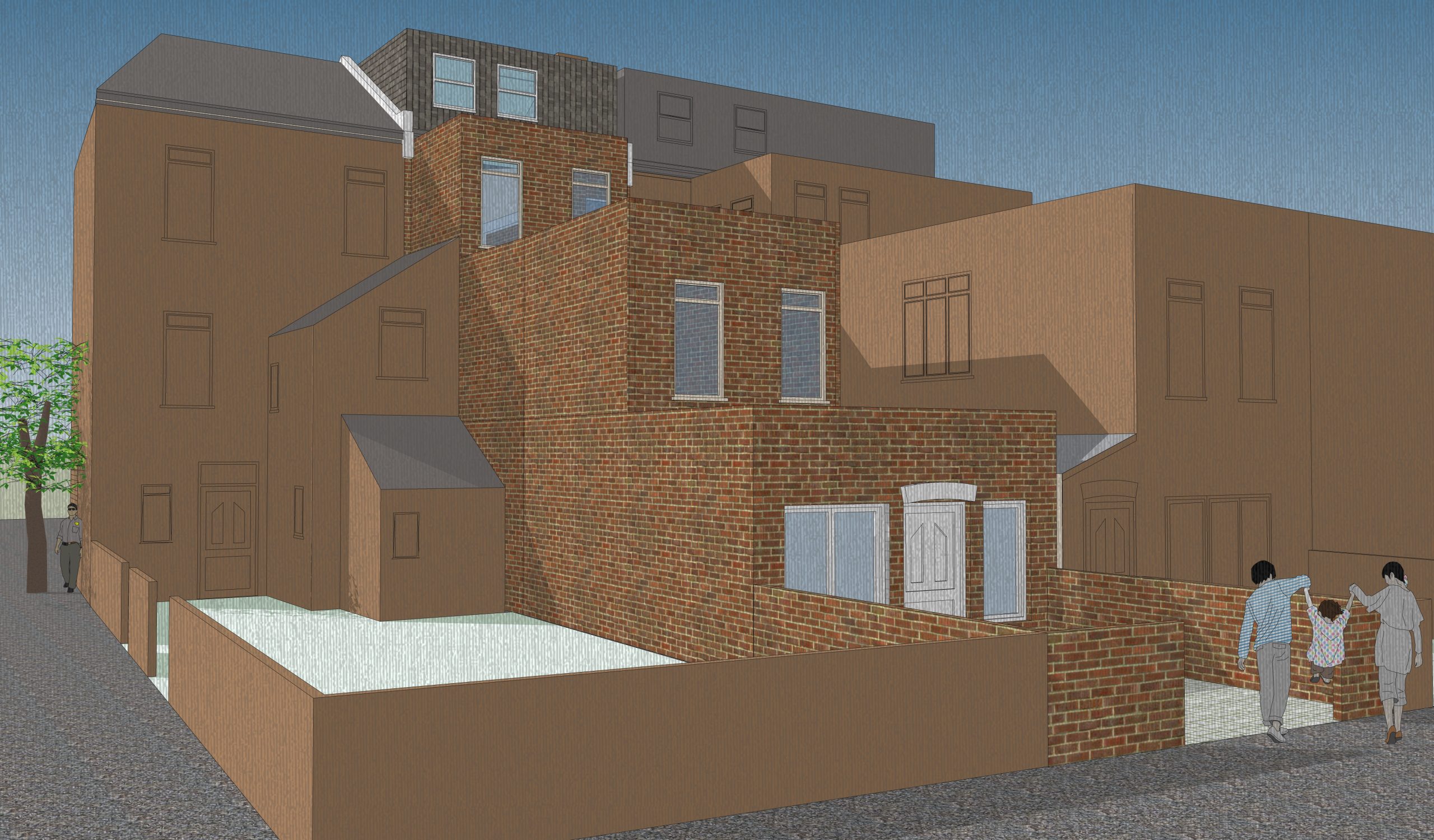
Planning Permission for 21 Boston Road Townhouse Conversion
Read More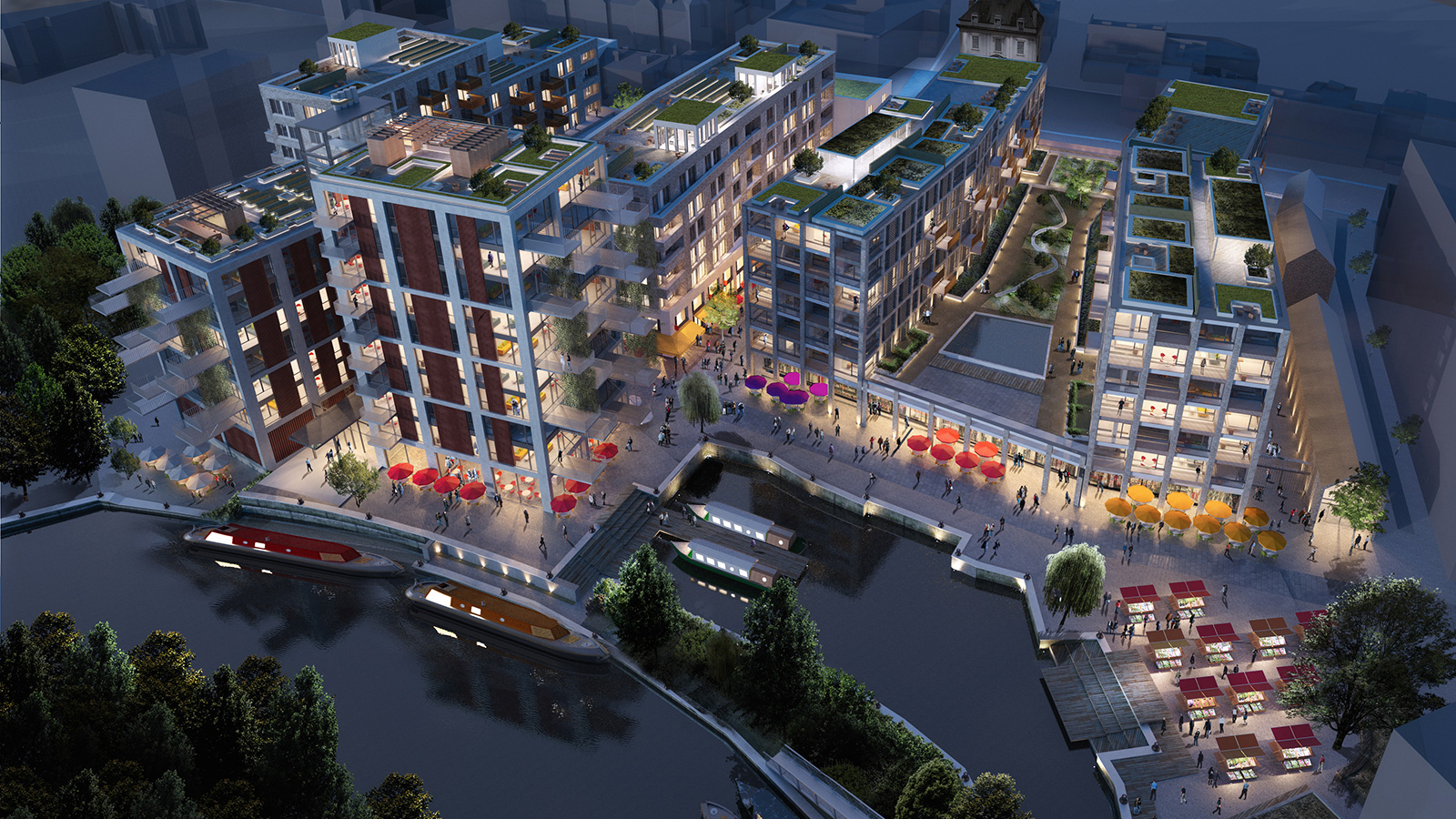
Brentford Waterfront Block B and C Temporary Works Design
Read More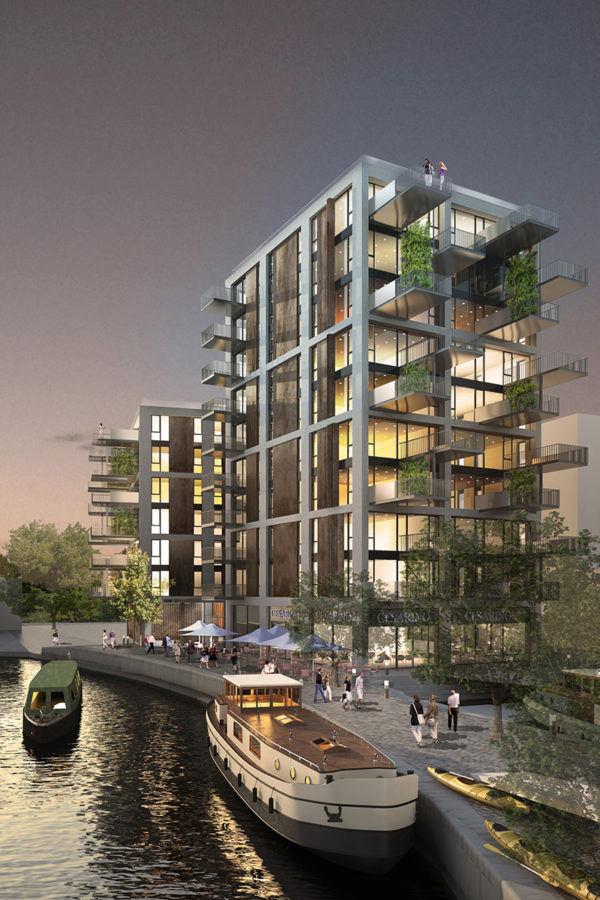
Brentford Waterfront Block K Temporary Works Design
Read More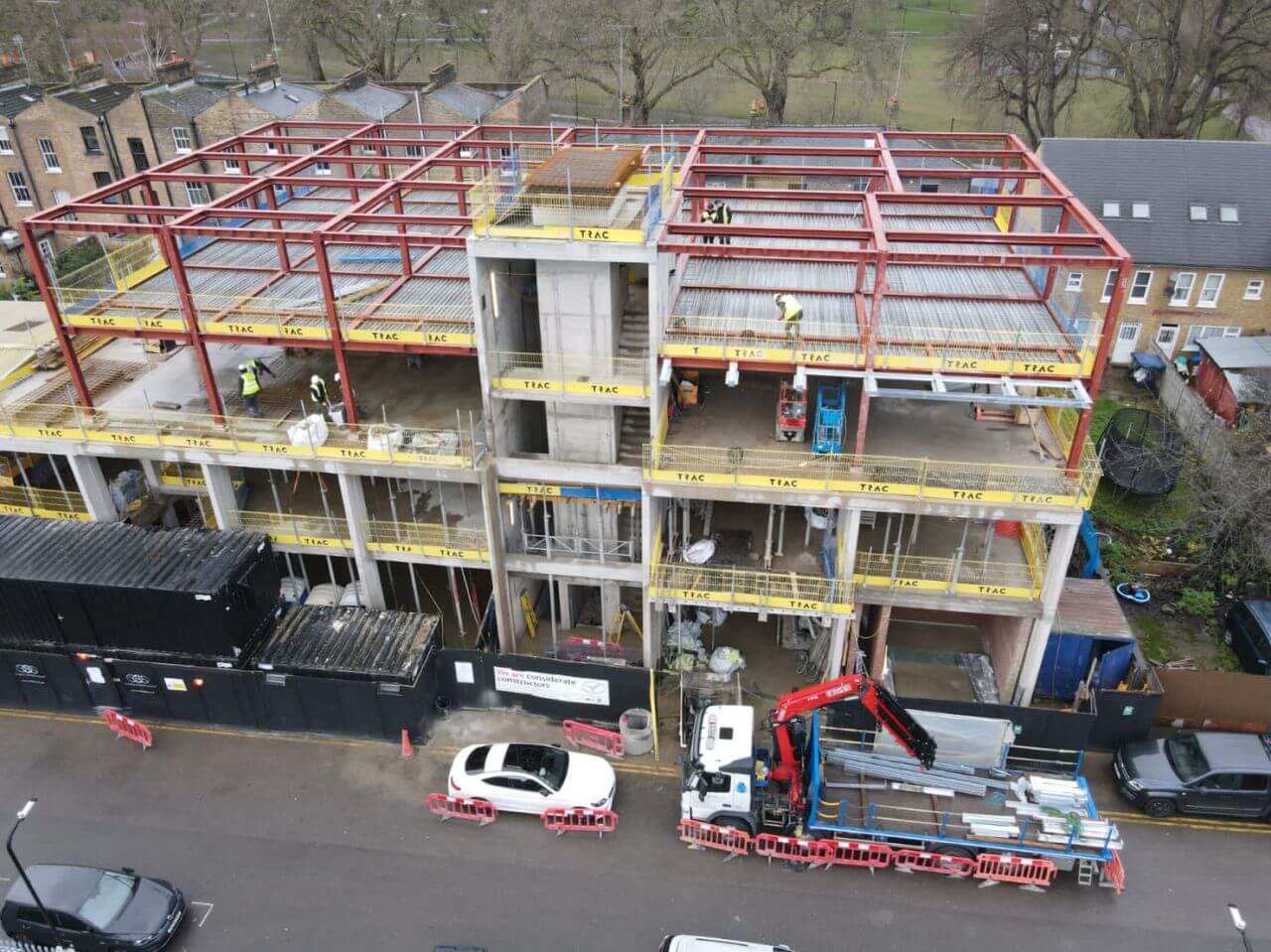
Helmsley Place-Steel Connections Design and Detailing
Read More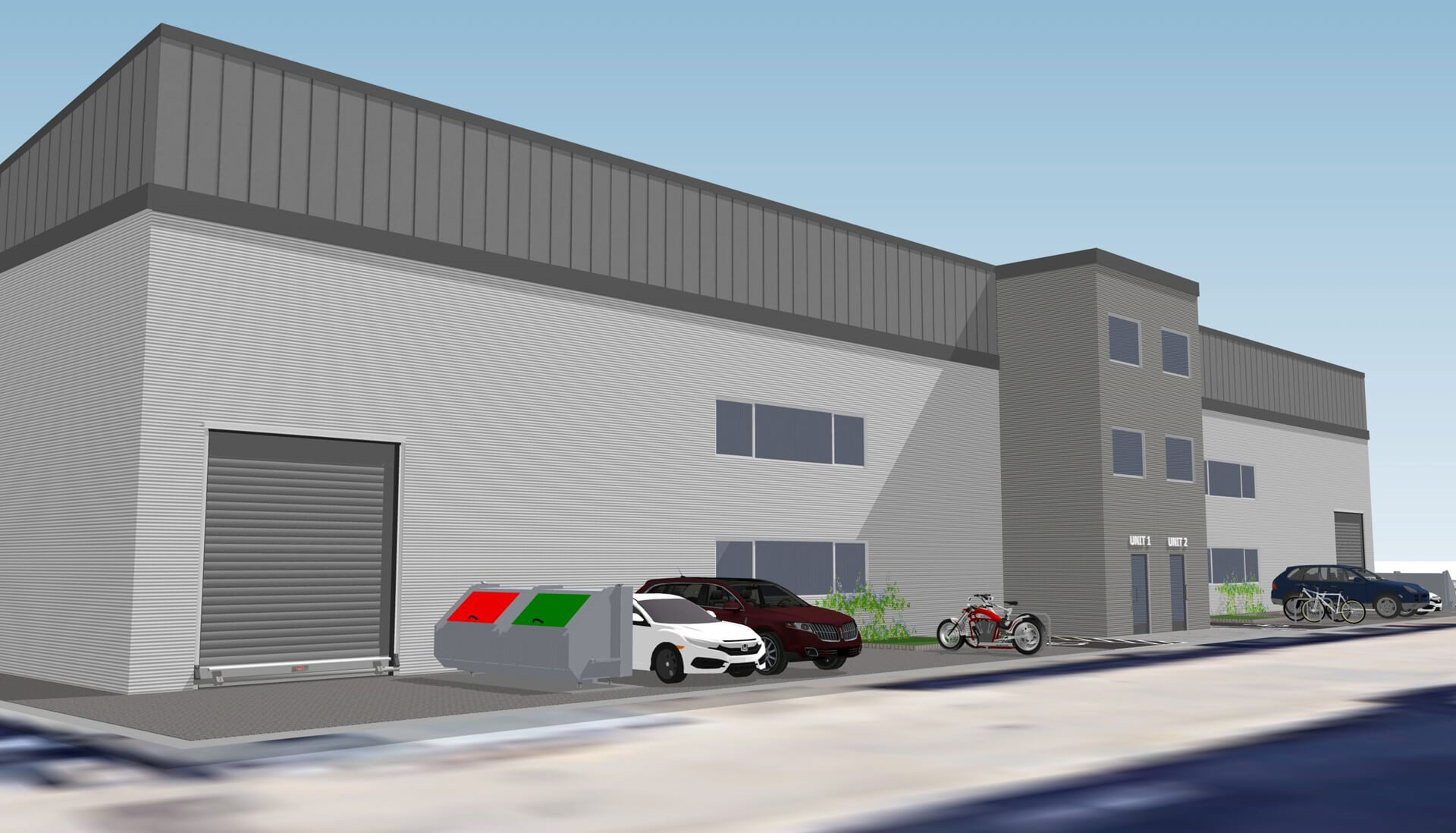
Planning Permission for New Warehouse, Ealing
Read More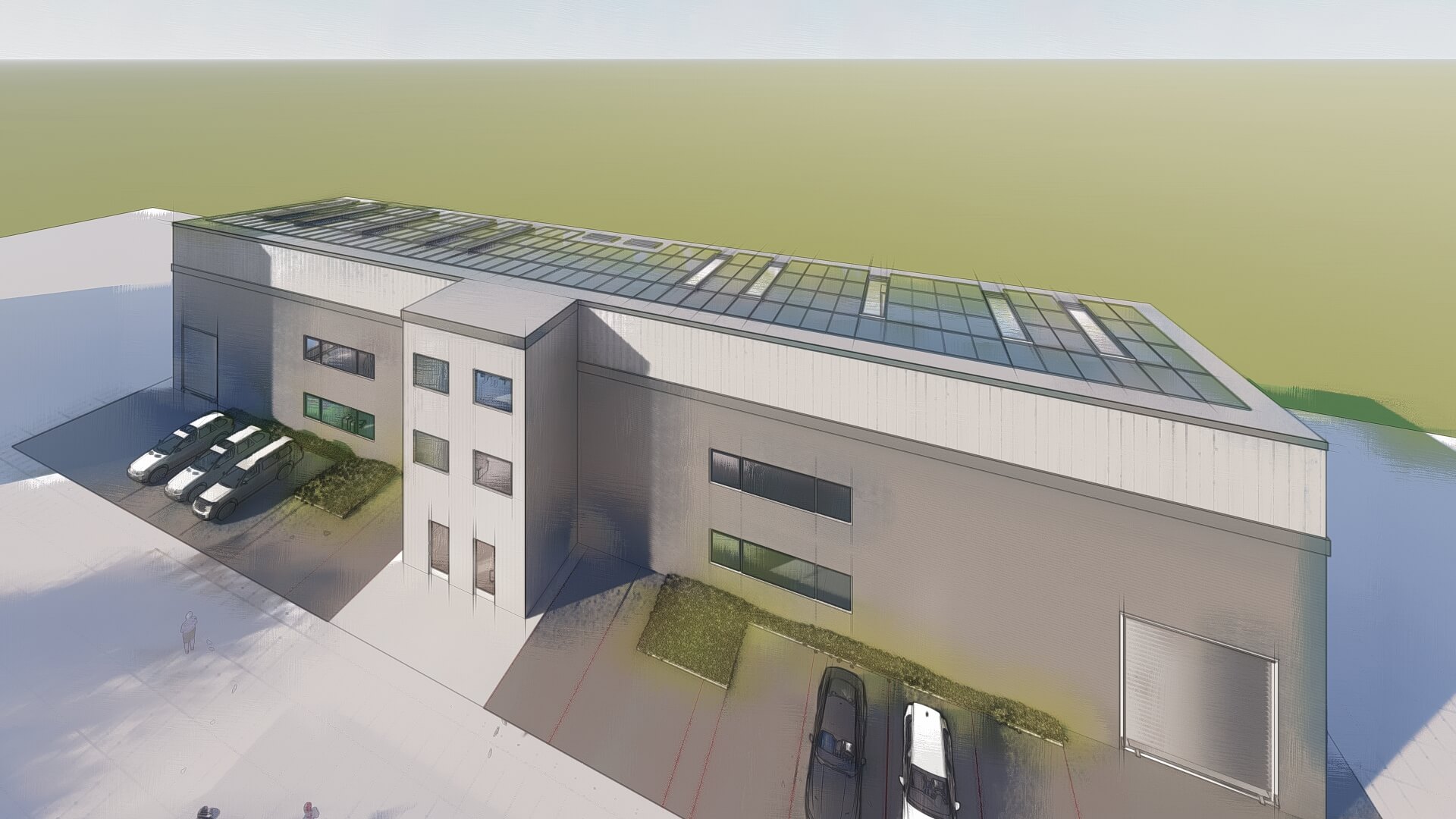
Three Story Warehouse Steel Structure Design
Read More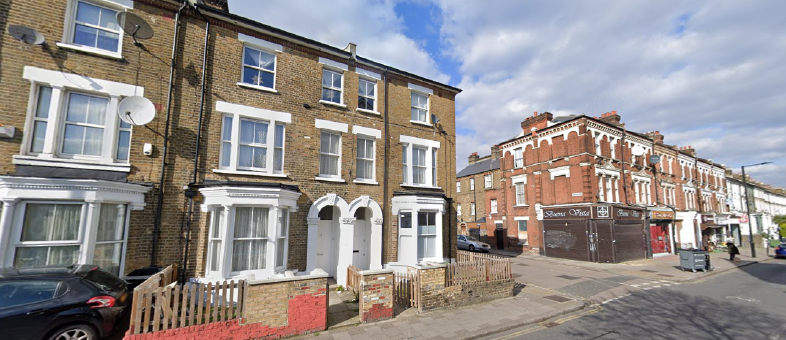
Planning Permission for a Basement in a Conservation Area
Read MoreLondon Hippodrome Roof Extension – Structural Design and Detailing
Read More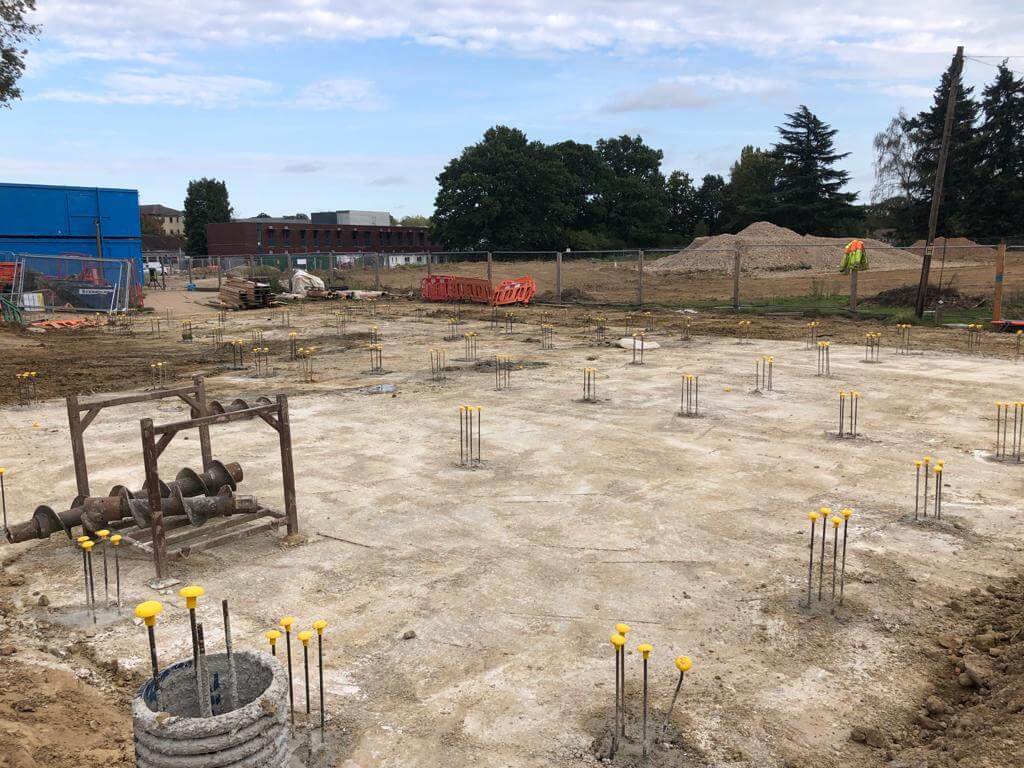
NHS Staff Accommodation for St Peter’s Hospital in Chertsey, Piled Rafts Design
Read More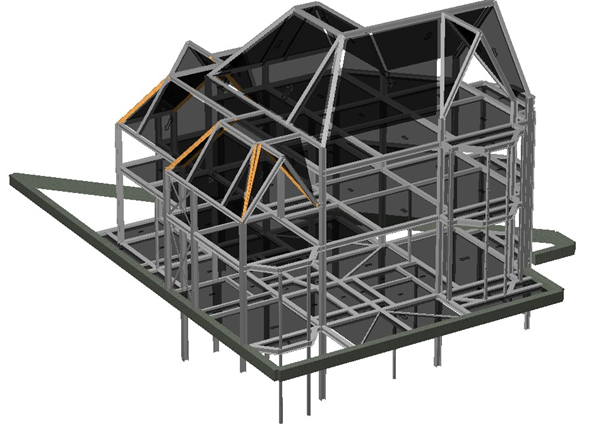
Grove Park Gardens 4 Storey Residential Development
Read More