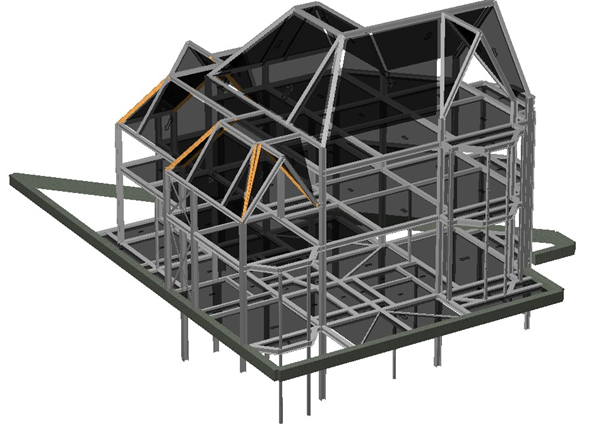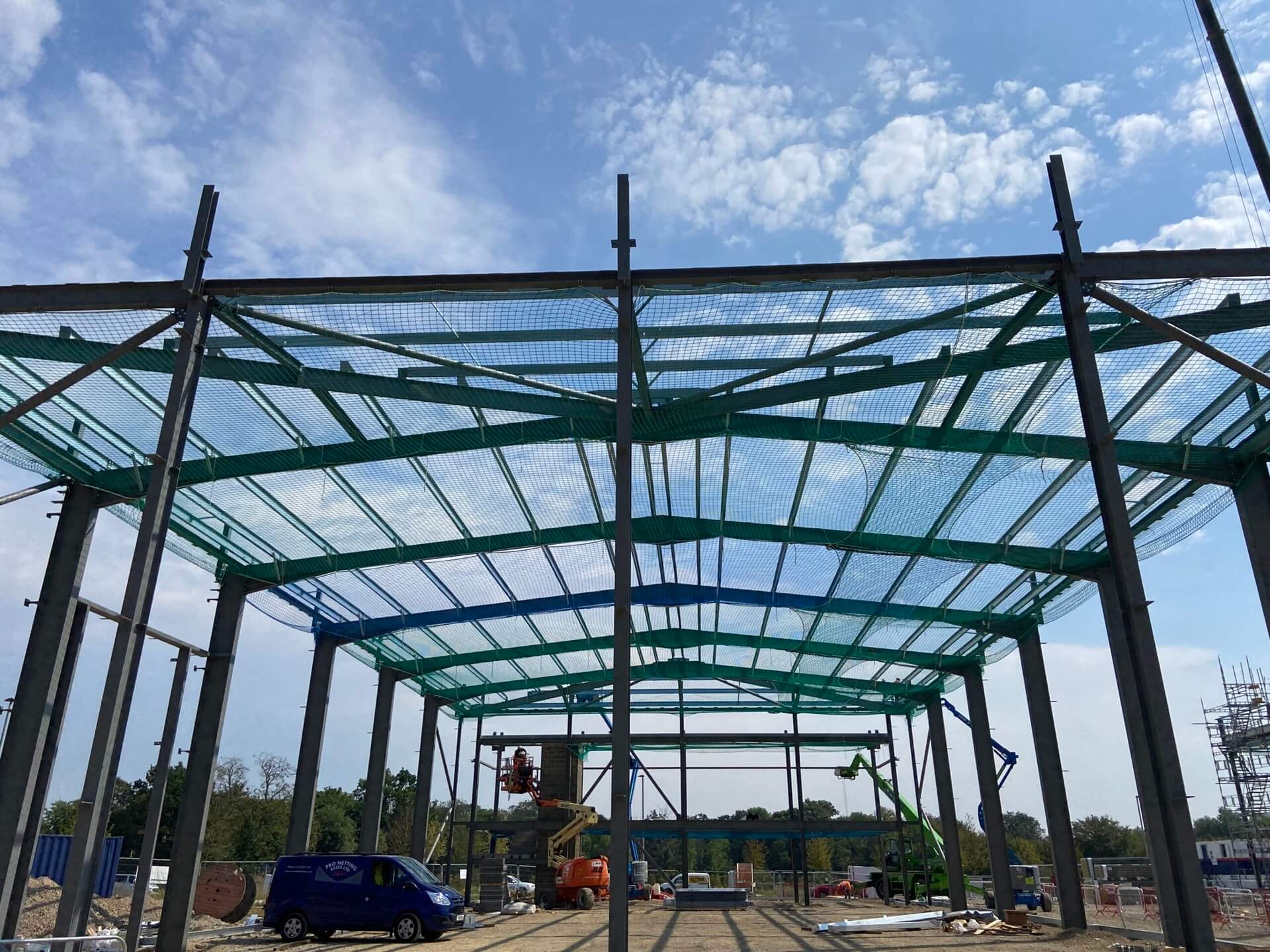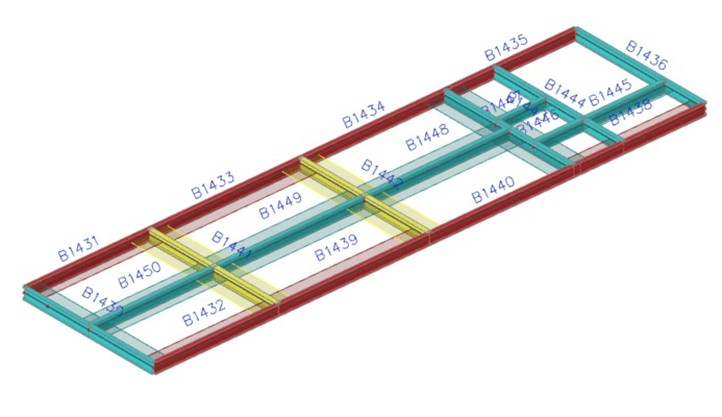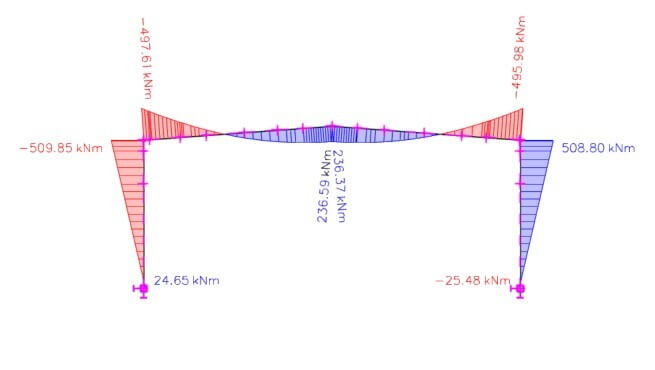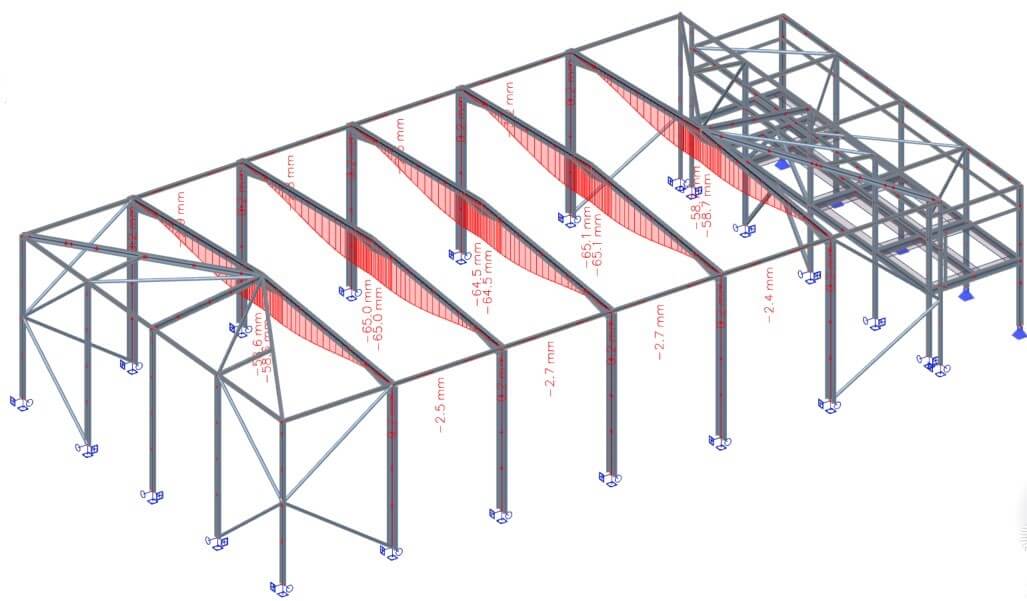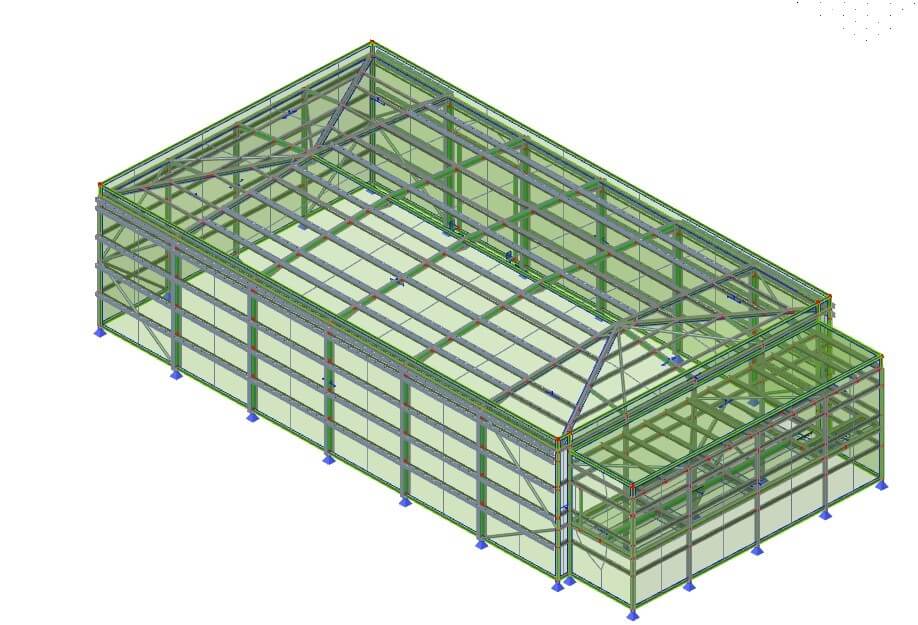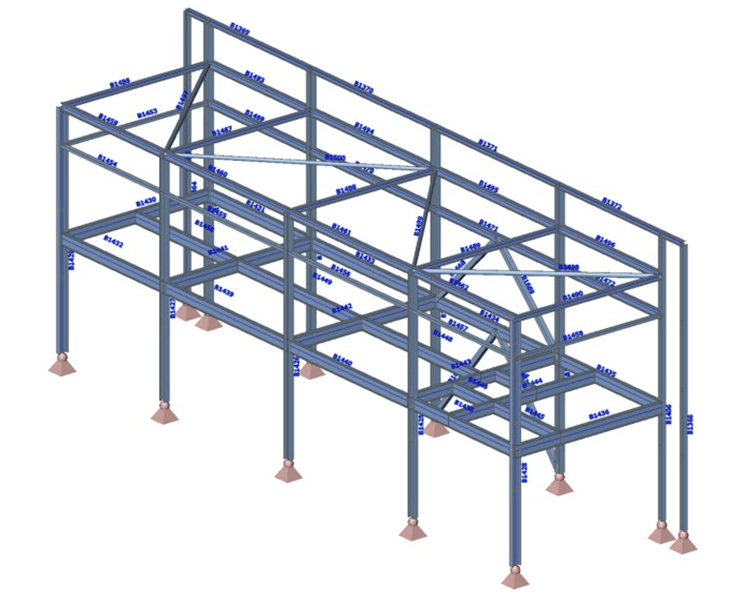Value Engineering for Warehouse and Office Building
Beta Scope
- To carry out the value engineering and produce the most economic structural design for the warehouse and office building.
Background
Beta Design Consultants have been appointed by Gorge Fabrications to carry out the value engineering and produce the most economic structural design for the warehouse and office building. The preliminary and initial structural design was carried out by another firm. The main aim of the project was carry out value engineering to provide a structural design with reductions in total steel weight and total installed cost compared to the original structural design.
Our engineers carried out the value engineering for Unit 2, a portal frame warehouse with a floor area 10,000 sq ft and a span of 23m. The single storey warehouse is linked to a two storey office with a steel frame supporting composite deck concrete floors.
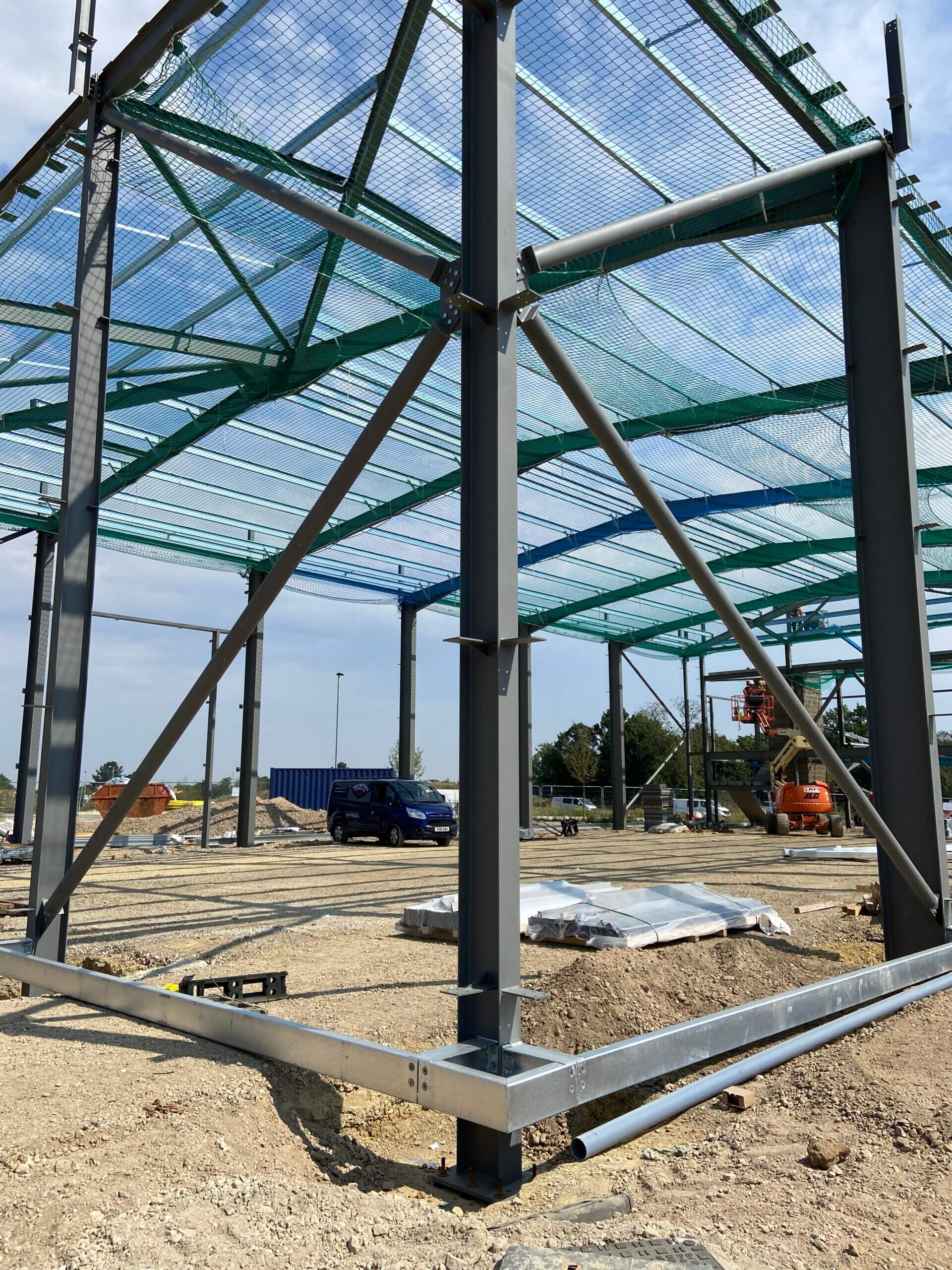
Beta Solution
As a part of Value engineering our Structural Engineers carried out a preliminary analysis followed by a detailed structural analysis, with the use of Scia Engineer. The aim was to maintain standardization, keep connections standardized but at the same time reduce section sizes of the portal as much as possible. The partial fixing of the portal frames bases in the warehouse was taken into account in deflection check. According to both the British Standards and the Eurocodes, a nominal base stiffness of up to 20% of the column stiffness can be considered in the deflection check. This allowed us to keep the vertical deflections and lateral drift to acceptable limits. The 20% fixity was applied only when calculating the deflections under serviceability loads. Our solution provided a structural design that saved almost 7% of total steel weight.
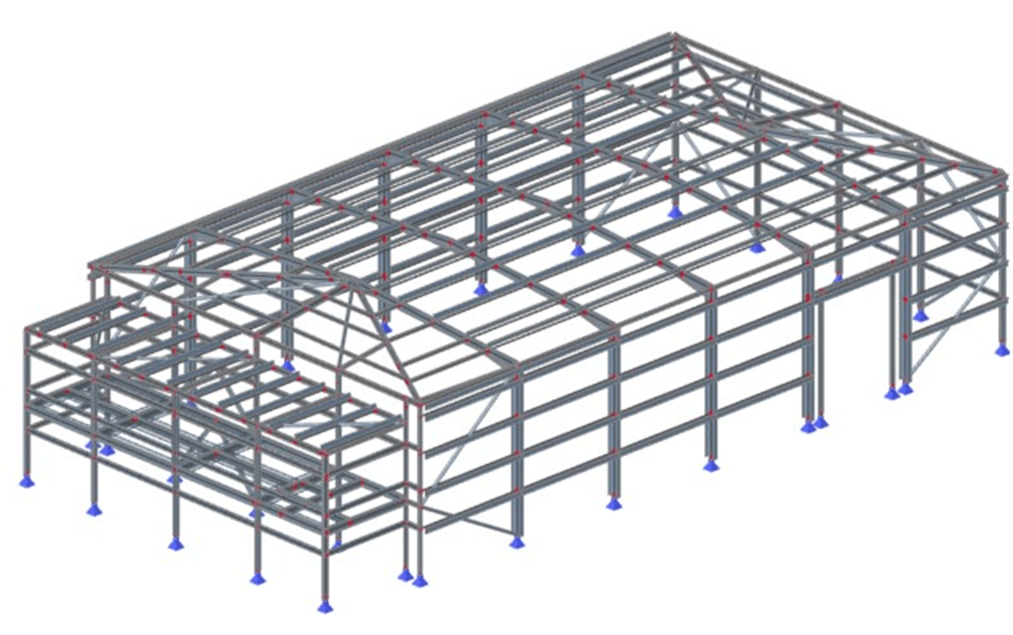
Practical Details
Scia Enineer was used for the modelling, analysis and design of the structure according to the EN 1993 British BS-EN NA.
The design of the composite concrete deck was also carried out from Scia Engineer in accordance with EN 1994-1-2
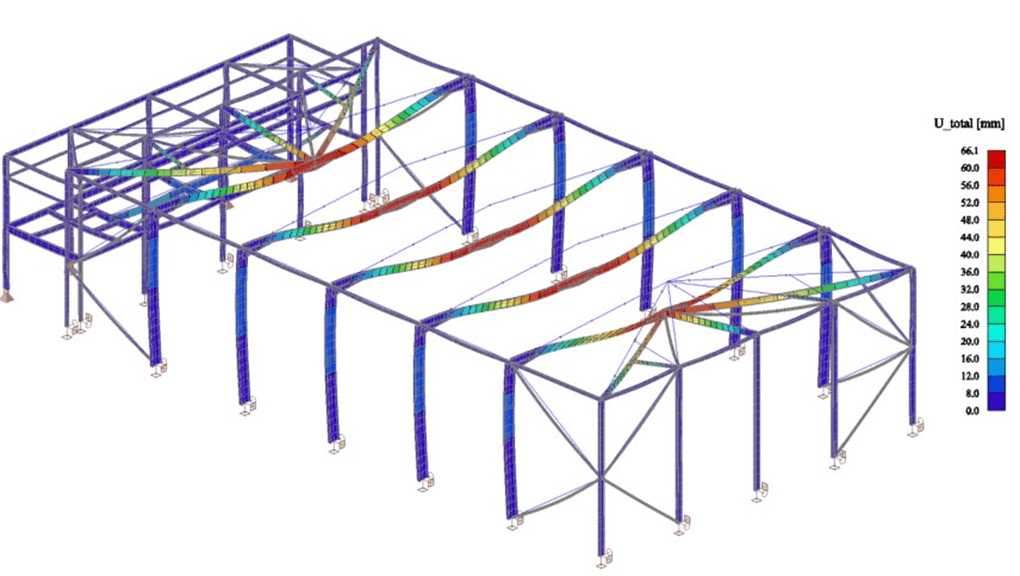
Client: Harlow Science Park – Gorge Fabrications
Architect: CMP Architects
Related projects
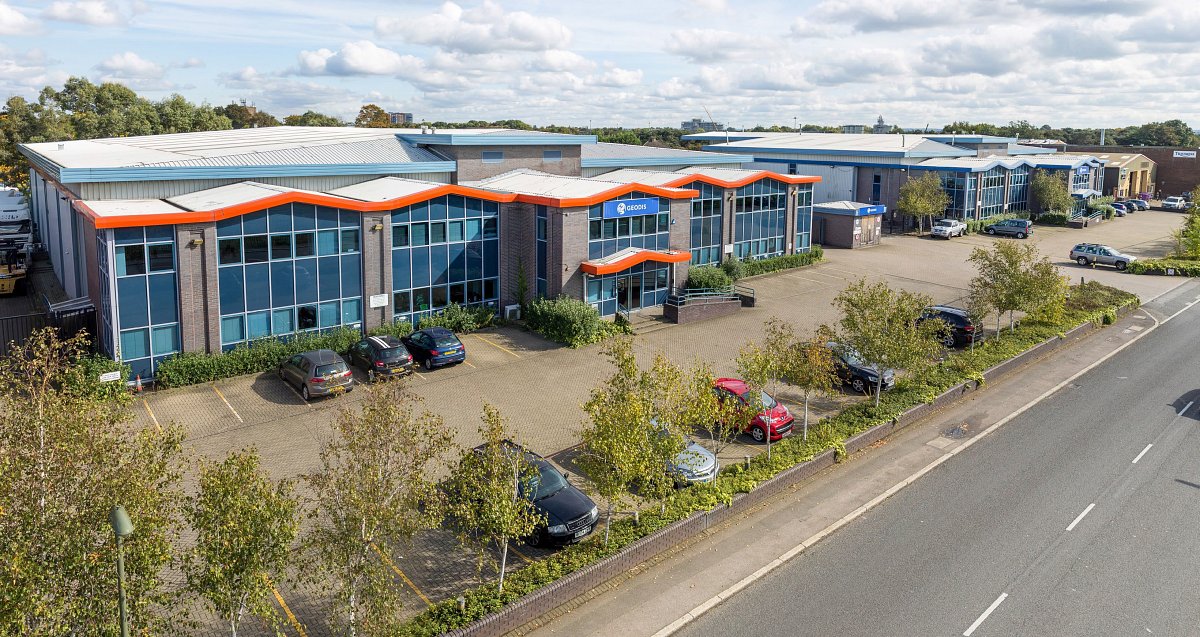
Action Court Warehouse Extension
Read More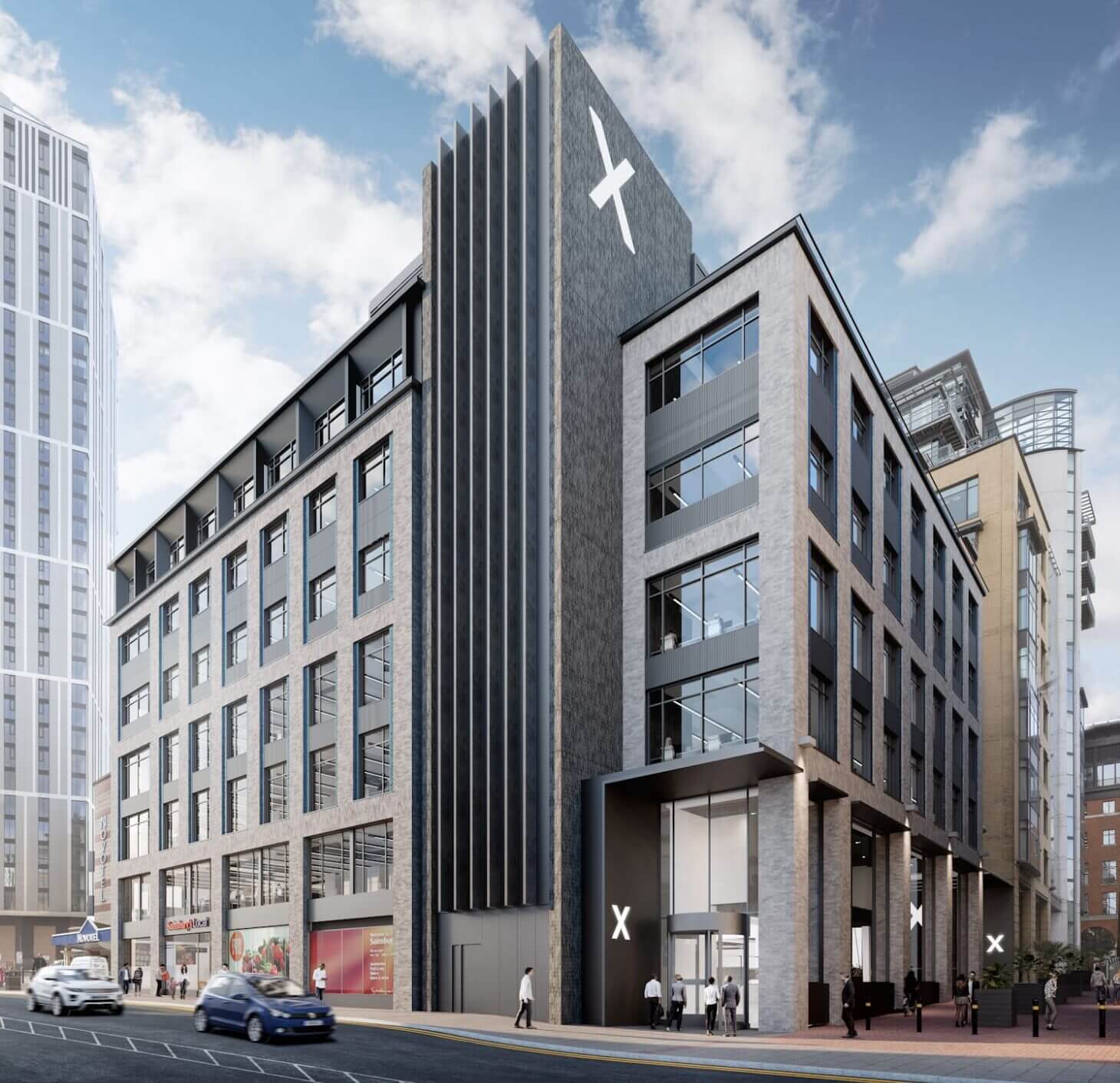
Concrete Strengthening for 8-10 Brindleyplace, Birmingham
Read More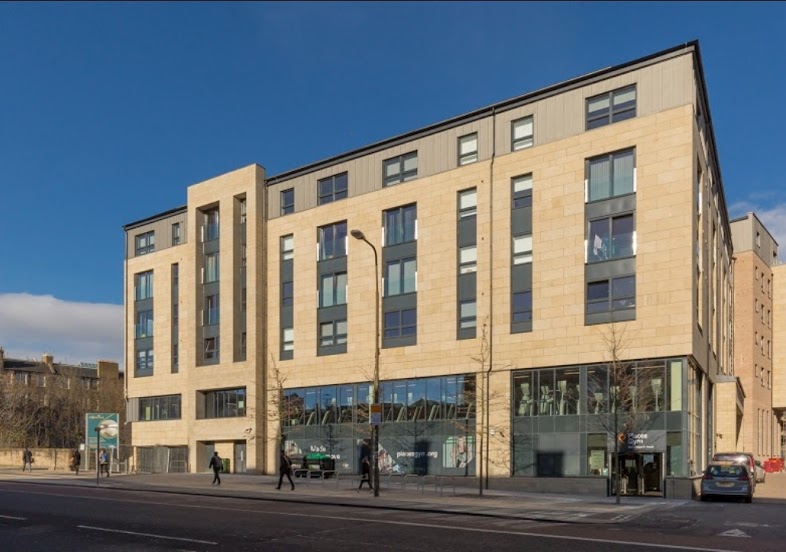
Engine Yard Punching Shear Slab Strengthening
Read More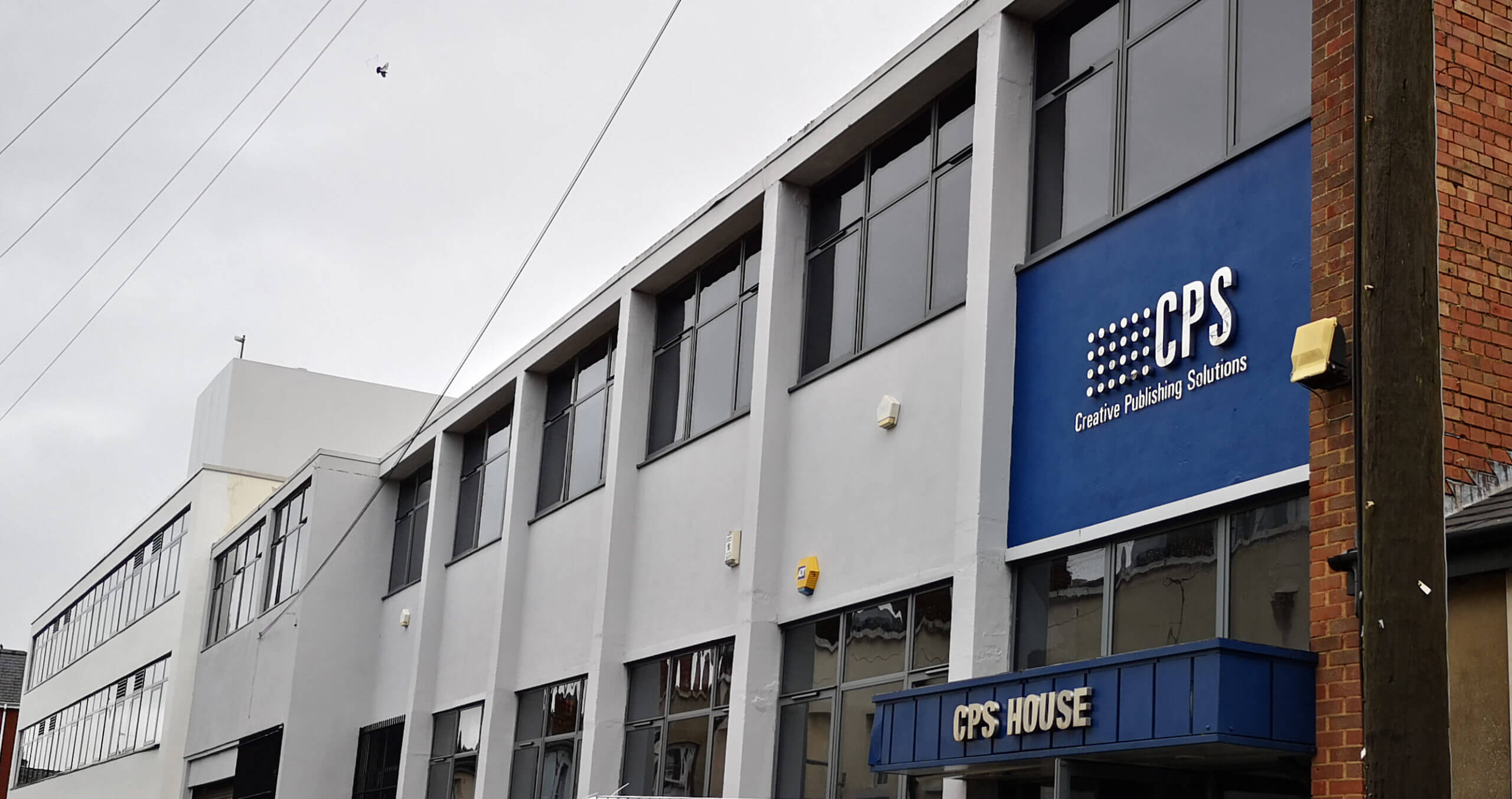
CPS House Jacketing to Strengthen RC Beams
Read More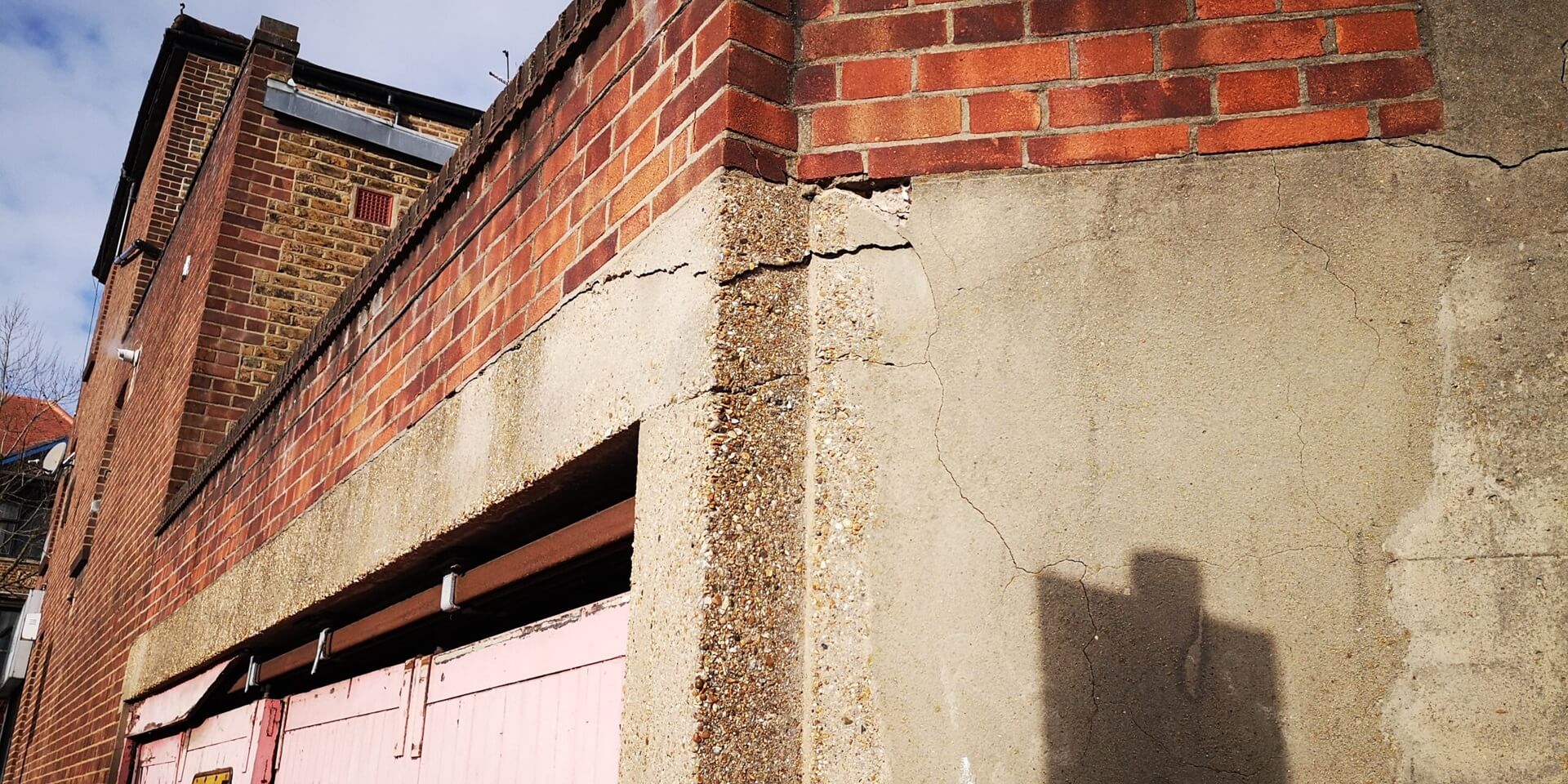
Fulham Palace Road Temporary Works Design
Read More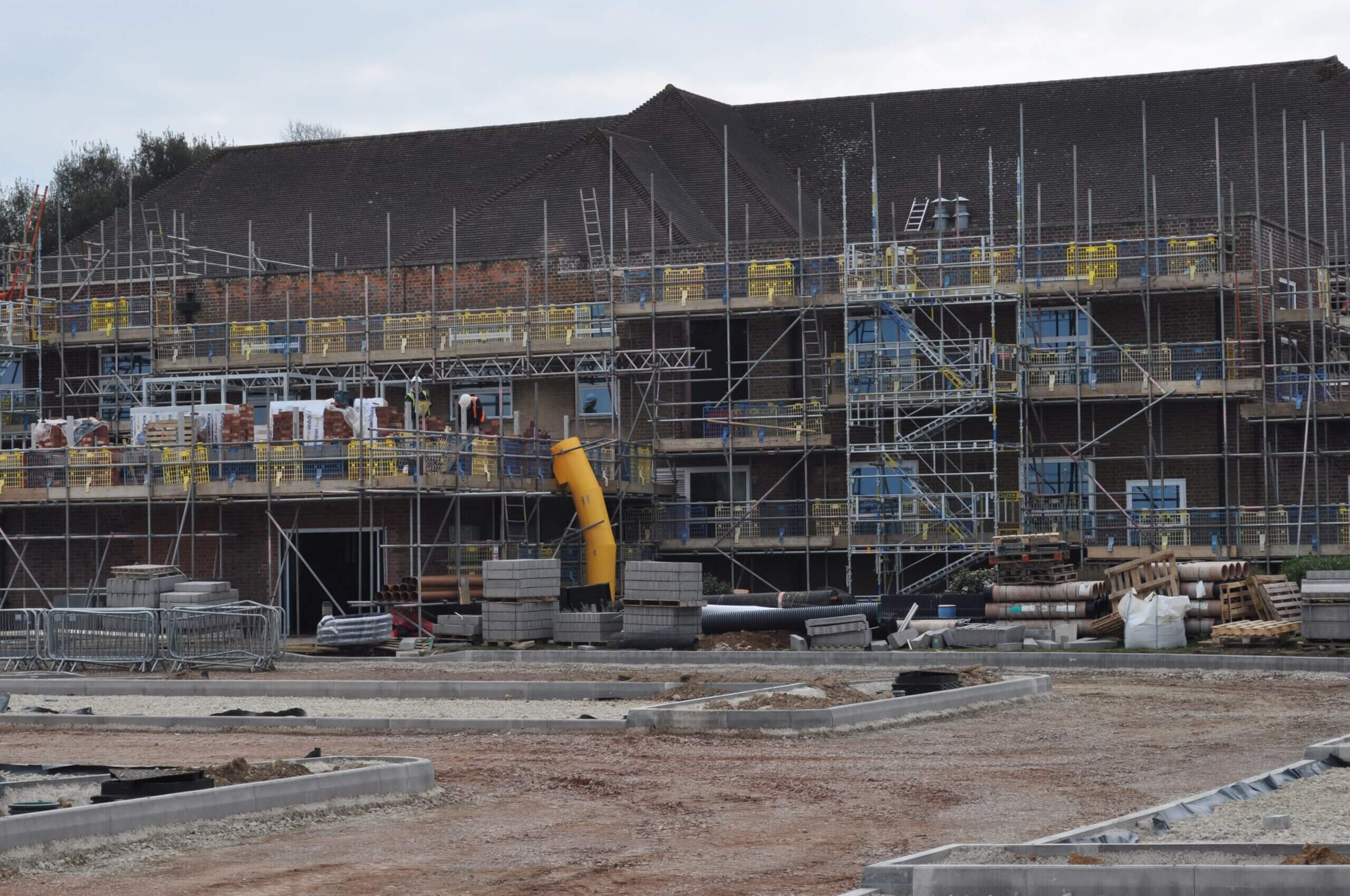
Harwell Campus-Concrete Strengthening
Read More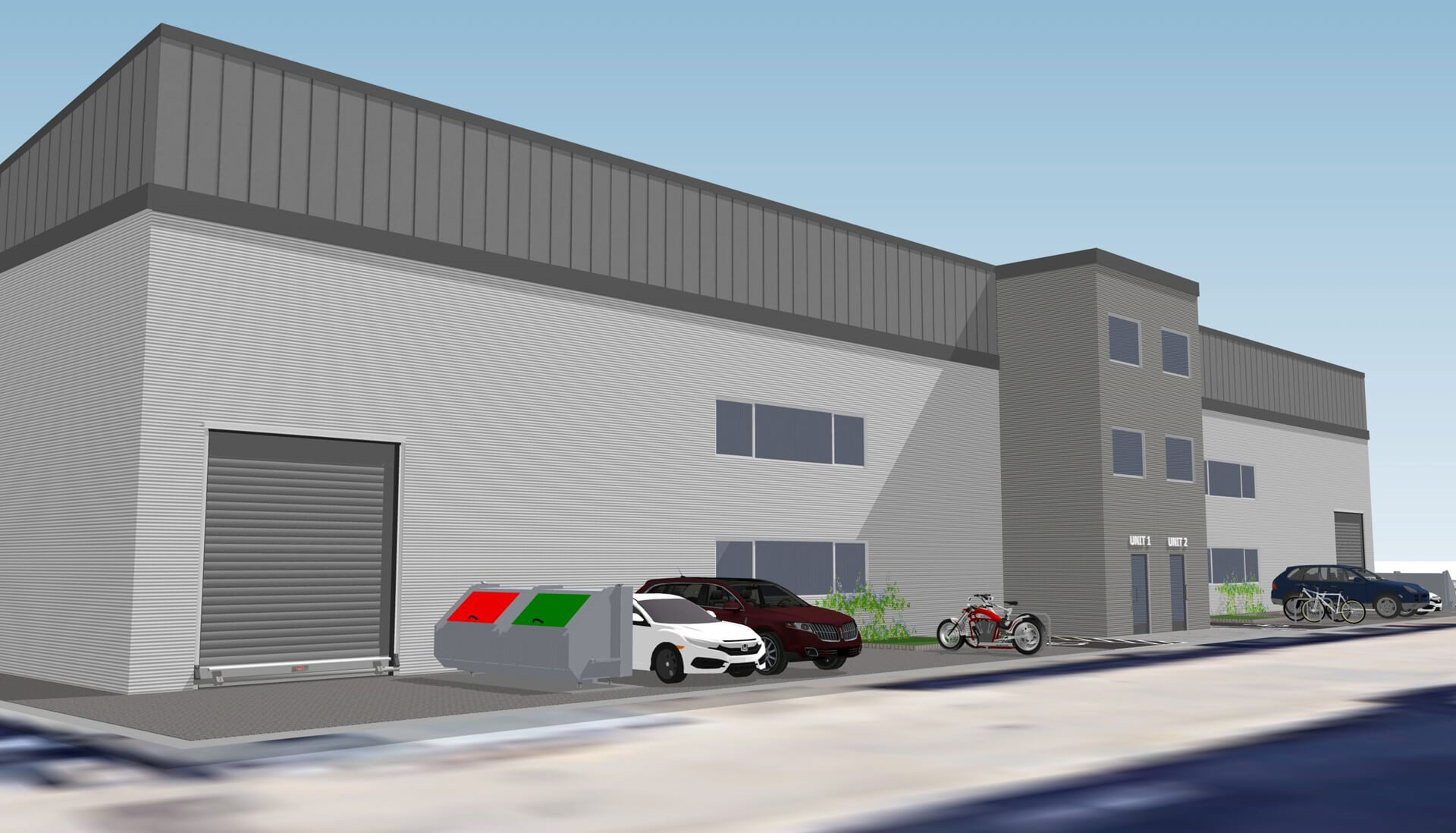
Planning Permission for New Warehouse, Ealing
Read More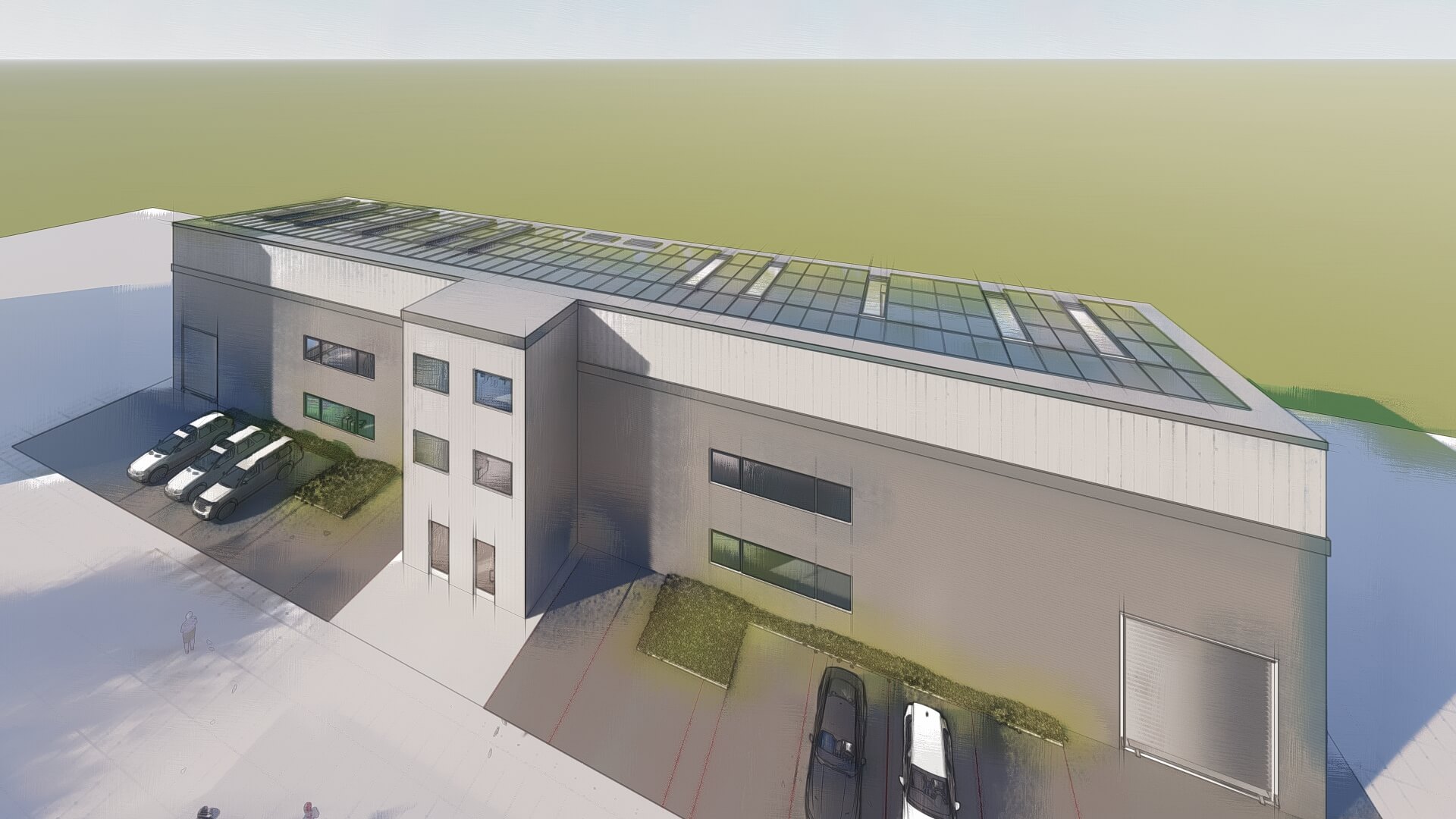
Three Story Warehouse Steel Structure Design
Read More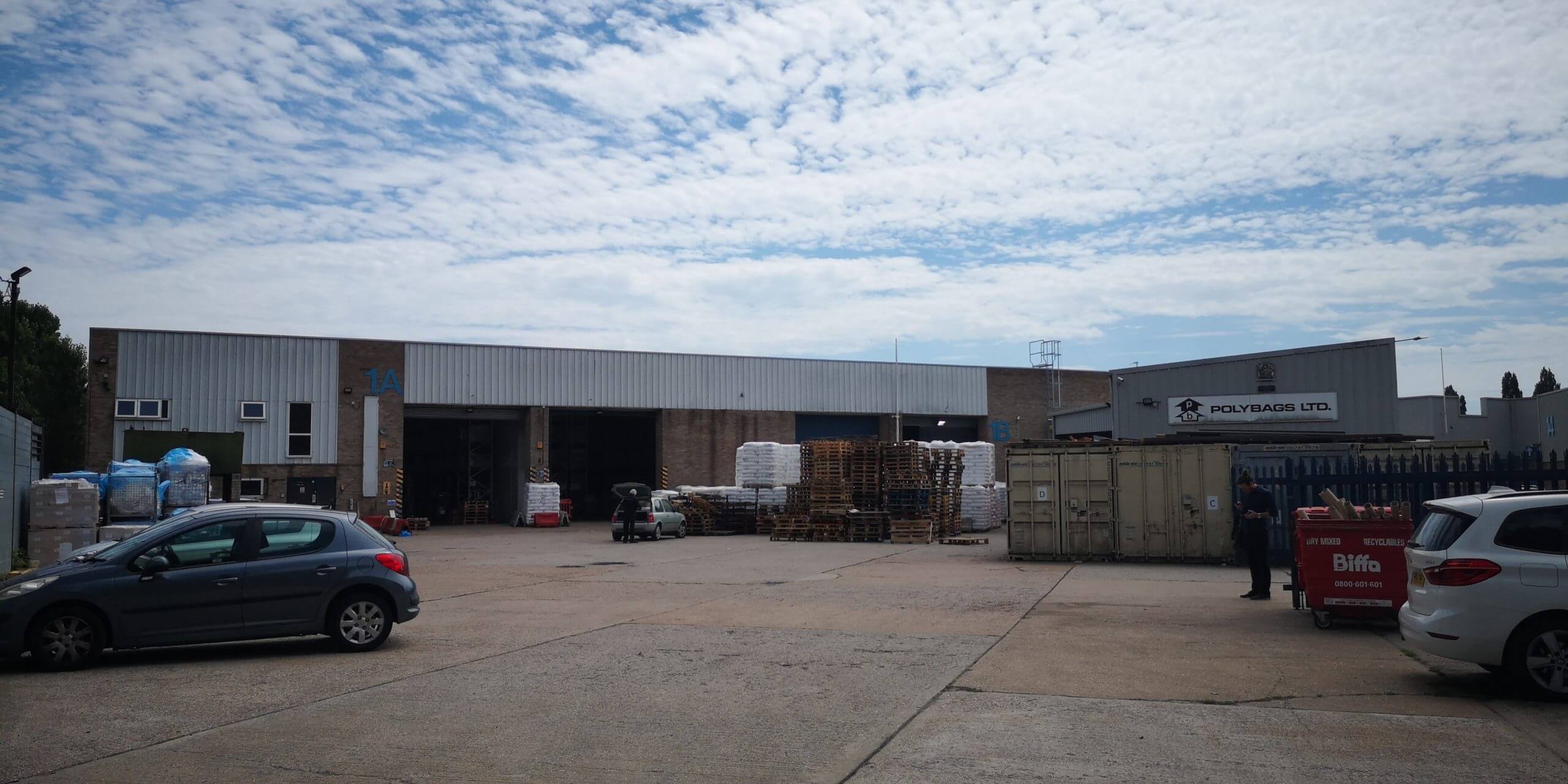
Polybags Ltd Warehouse Extension in Lyon Way
Read More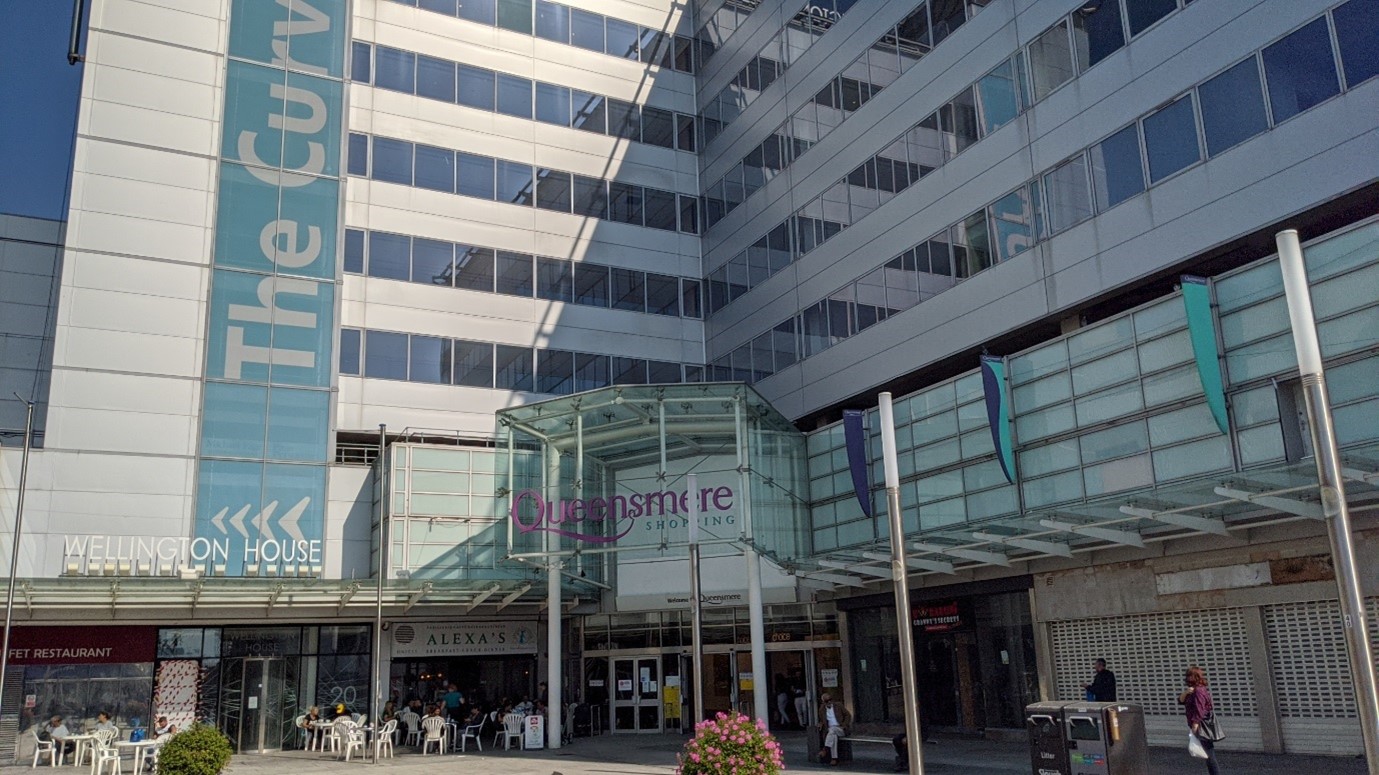
Unit 6-7 Queensmere Shopping Centre – Retail Units Conversion
Read More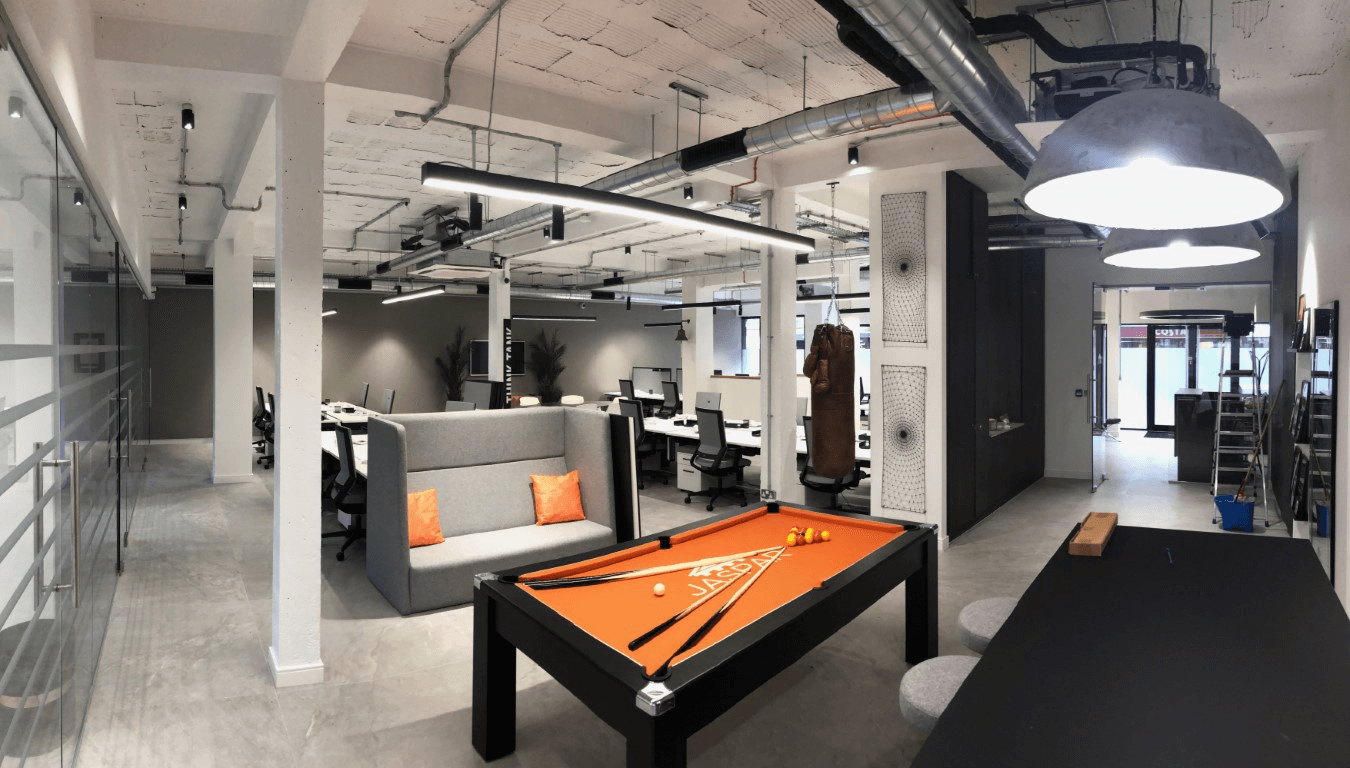
Stanmore House Strengthening
Read More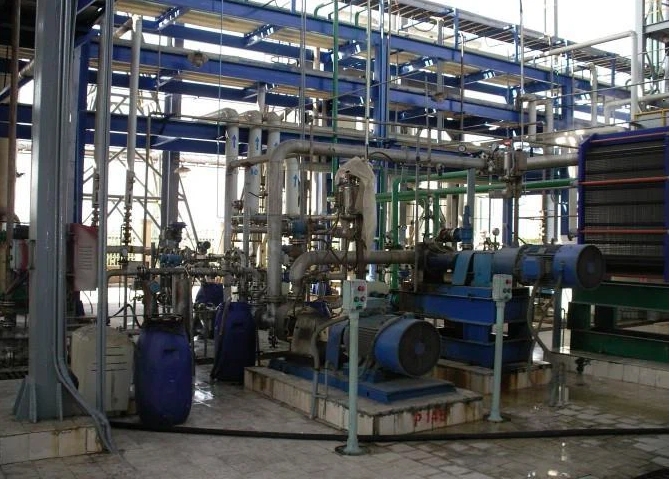
LABSA Sulphonation Plant Erbil
Read More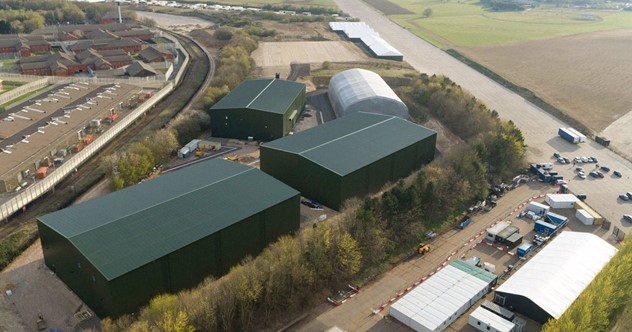
Stage 50 Bovingdon Airfield Studios Civil & Structural Engineering Services
Read More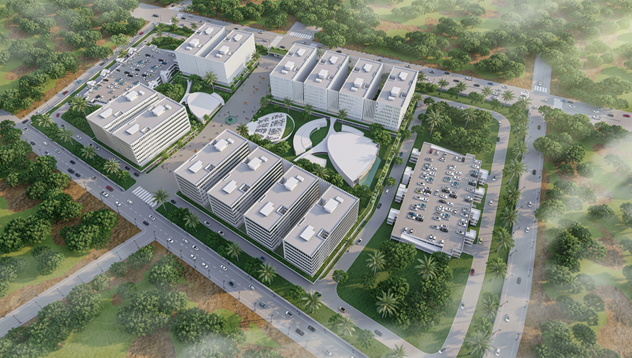
Design Development of Cité Administrative Koloma
Read More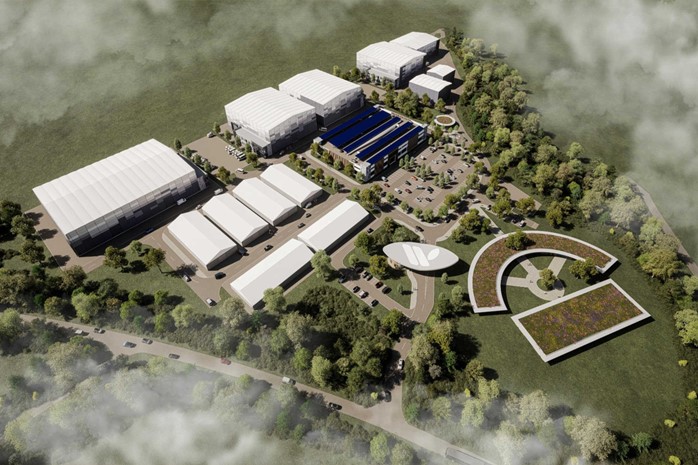
Stage 50 Wycombe Film Studios Village
Read More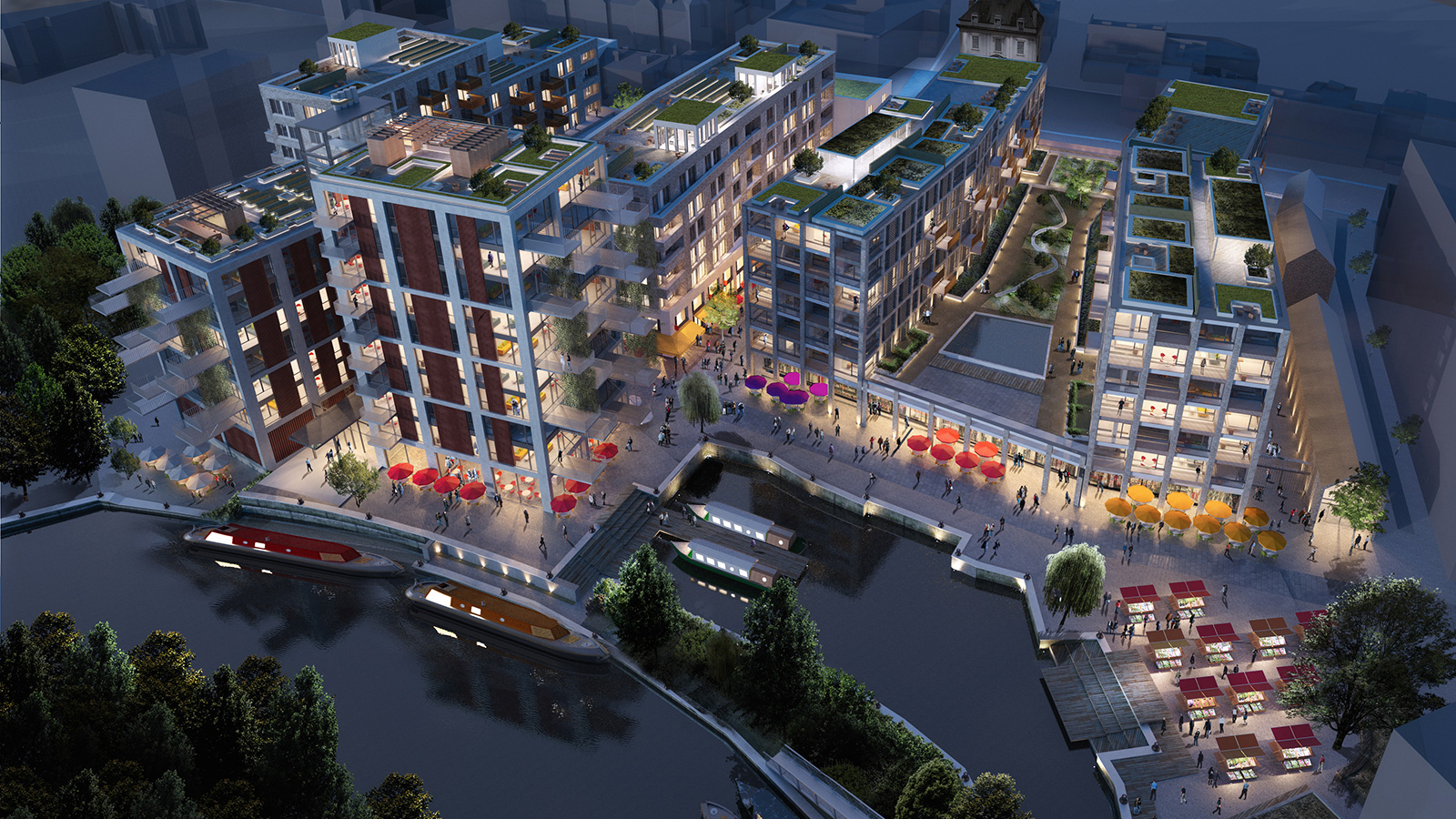
Brentford Waterfront Block B and C Temporary Works Design
Read More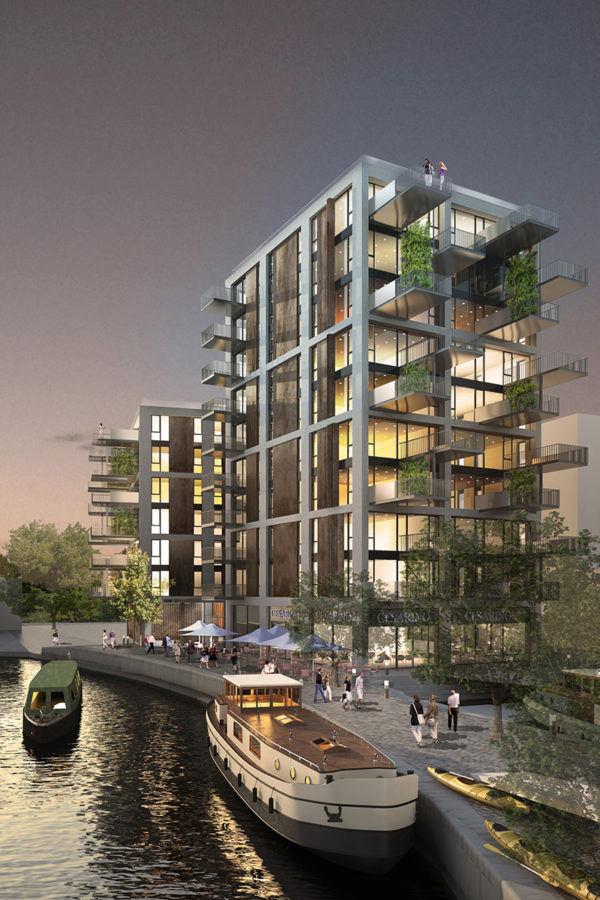
Brentford Waterfront Block K Temporary Works Design
Read More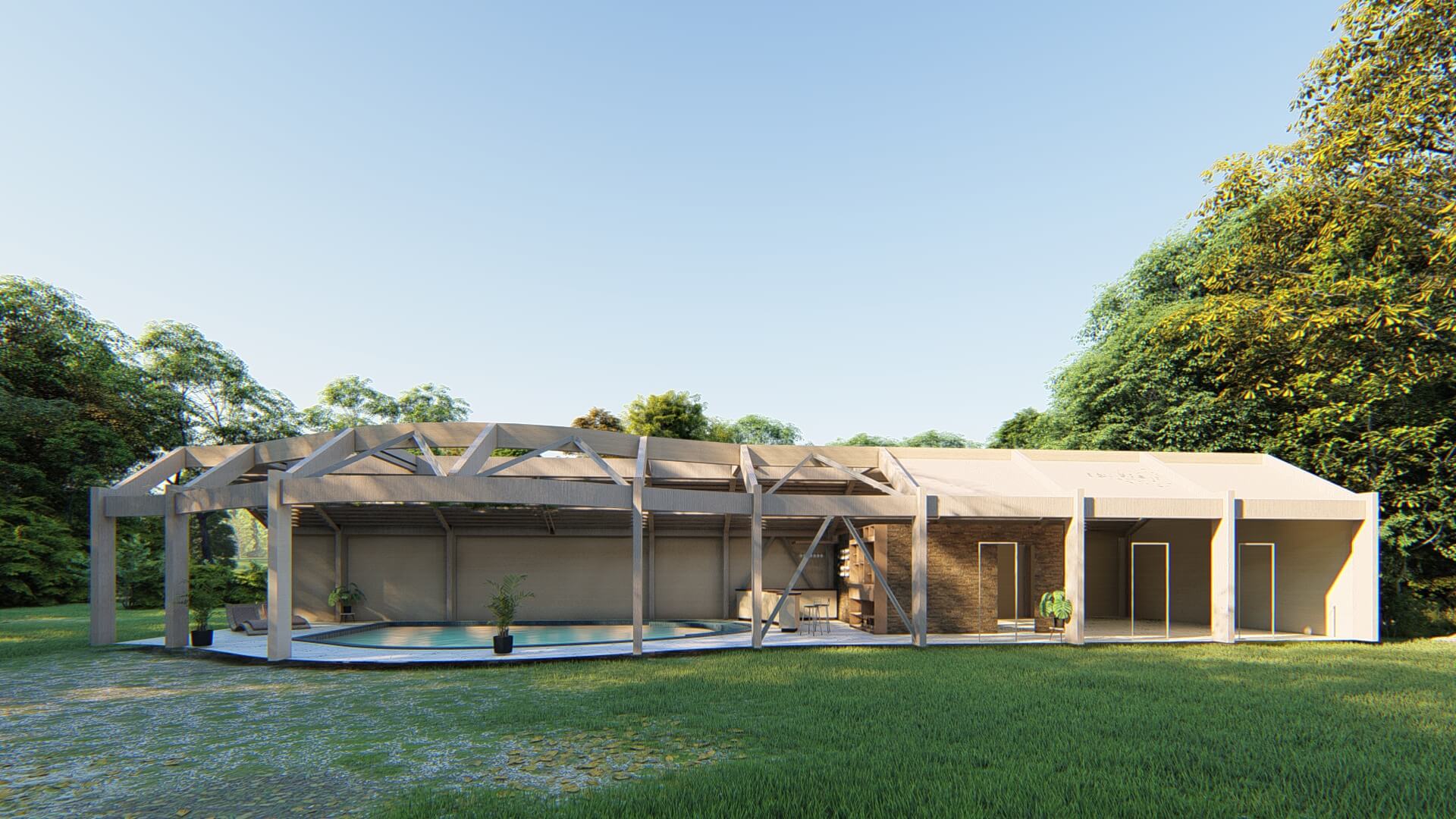
Leisure Swimming Pool House Design
Read More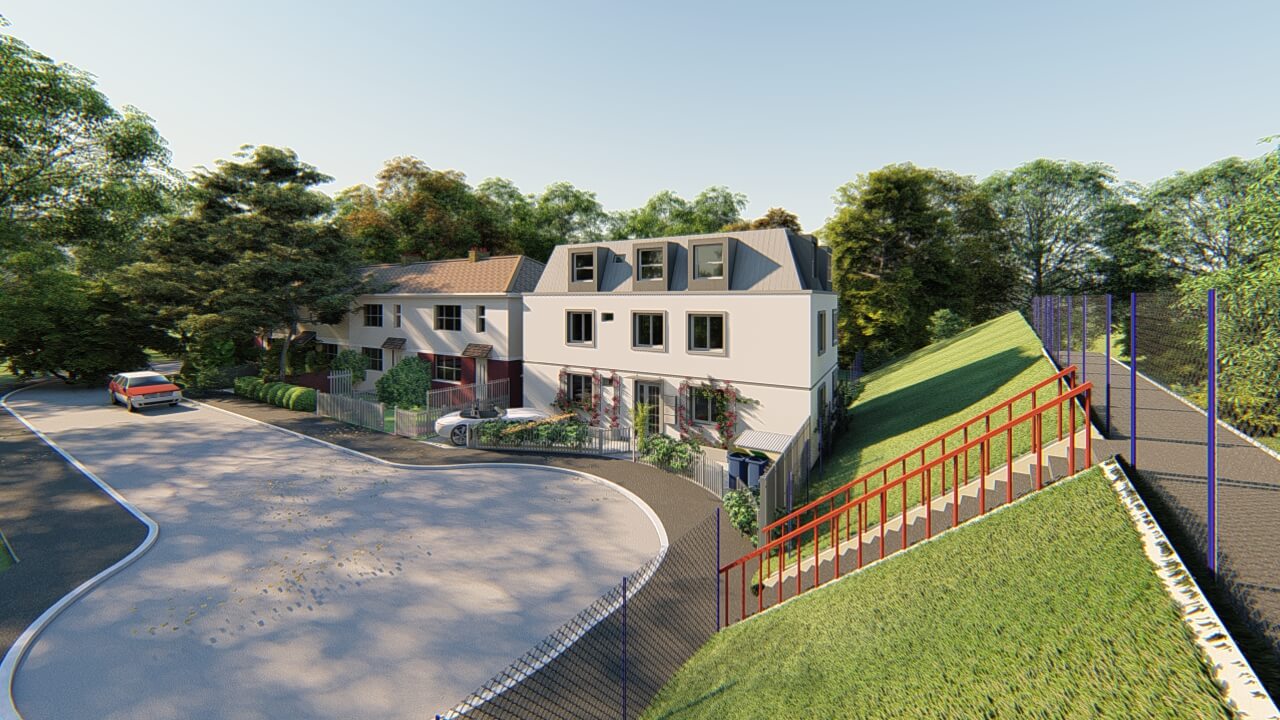
Planning Application for Three Story Residential Building
Read More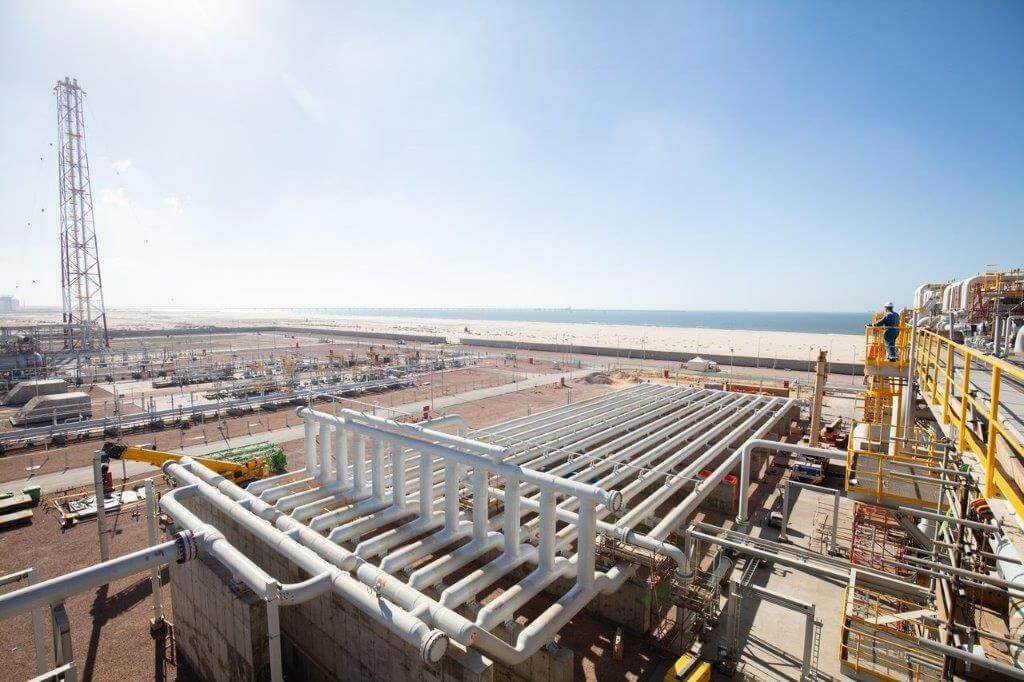
BP GF Gas Plant Asset Integrity and Refurbishment
Read More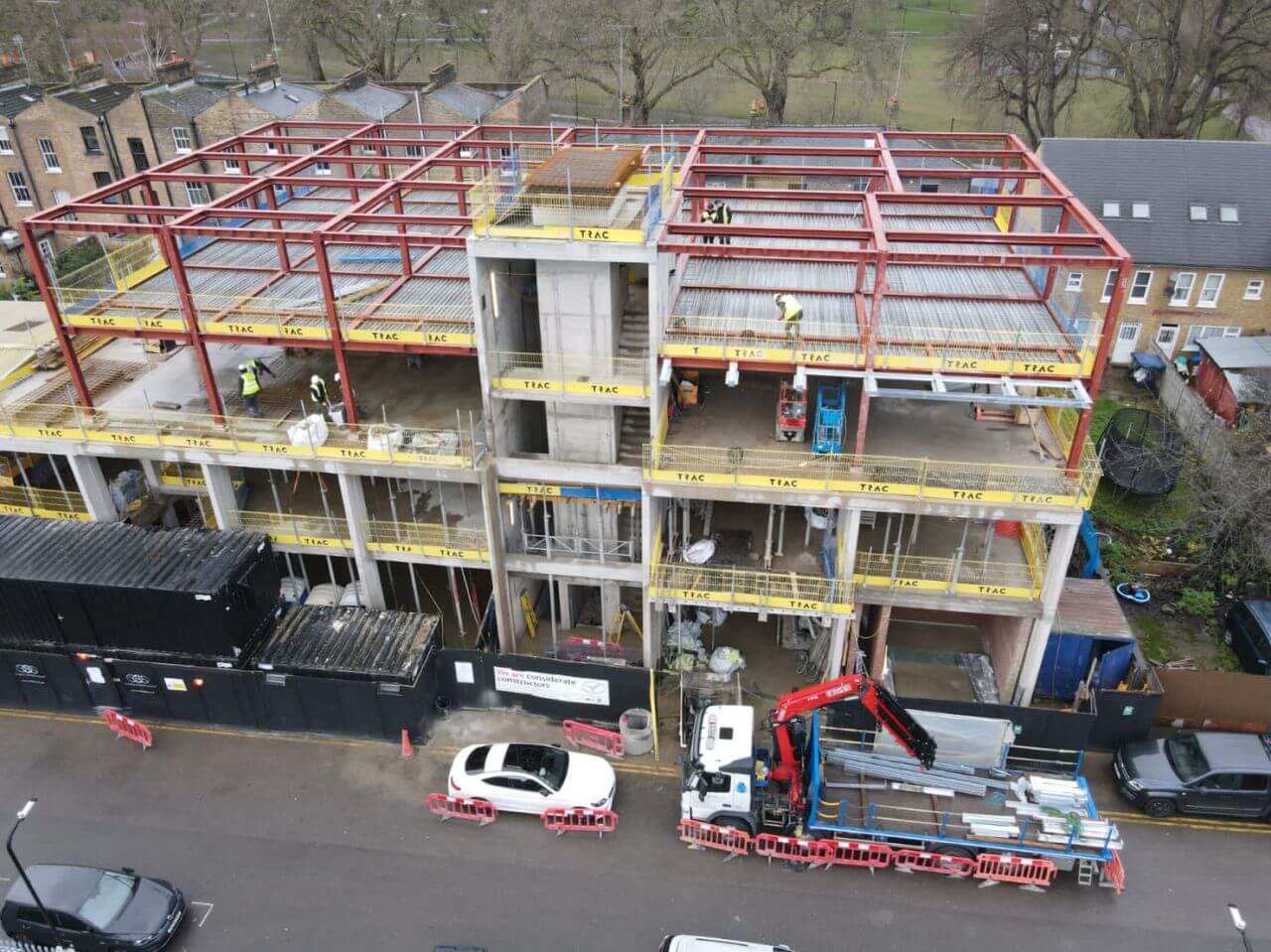
Helmsley Place-Steel Connections Design and Detailing
Read MoreLondon Hippodrome Roof Extension – Structural Design and Detailing
Read More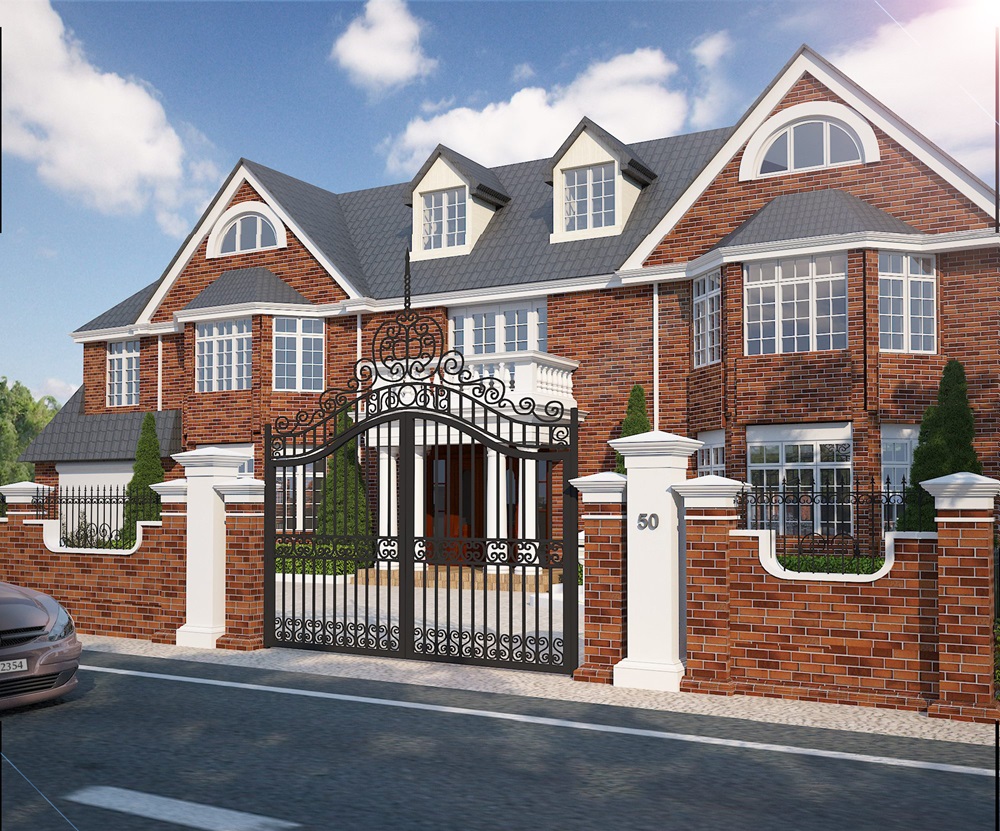
Structural Design of 3 Storey Building
Read More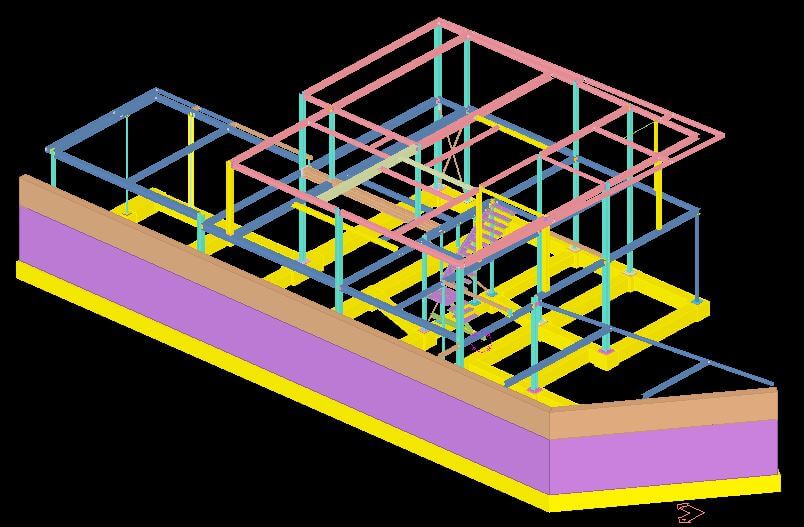
Queens Rise- Steel Structure Connection Design and Detailing
Read More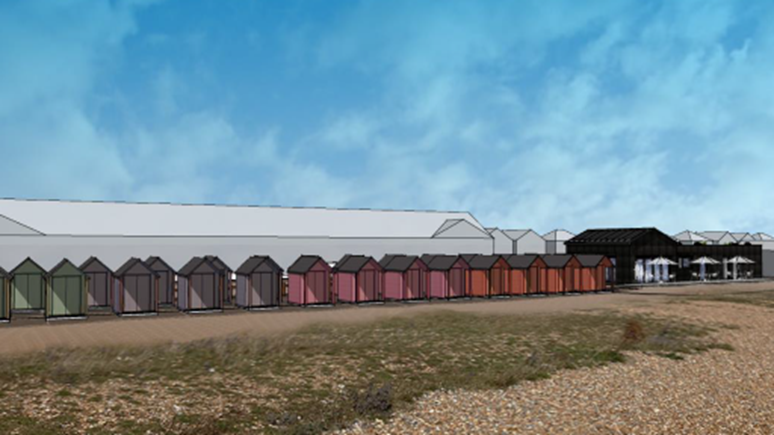
Coast Drive Visitor Centre, Watersport & Beach Huts - Multi Discipline Consultants
Read More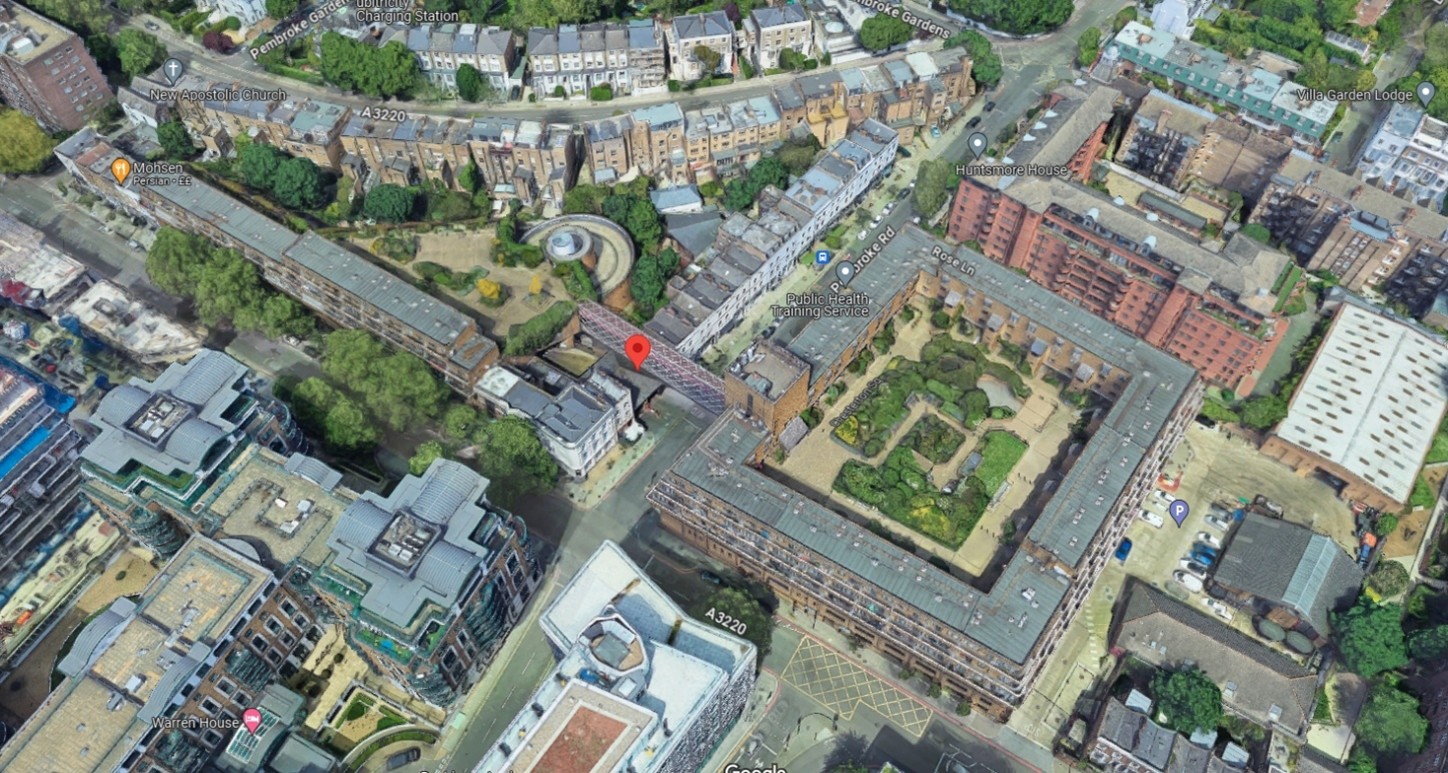
Northside Garages Structural Investigation & Refurbishment Options Appraisal
Read More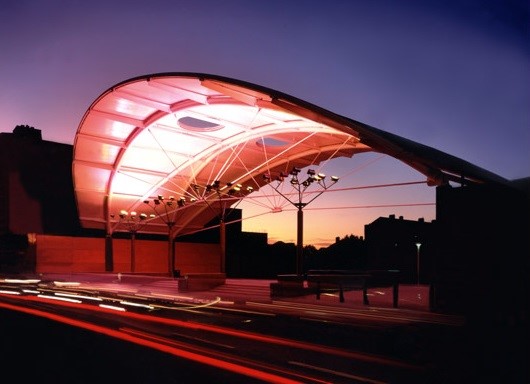
Peckham Arch Condition Survey & Life Extension Consulting Services
Read More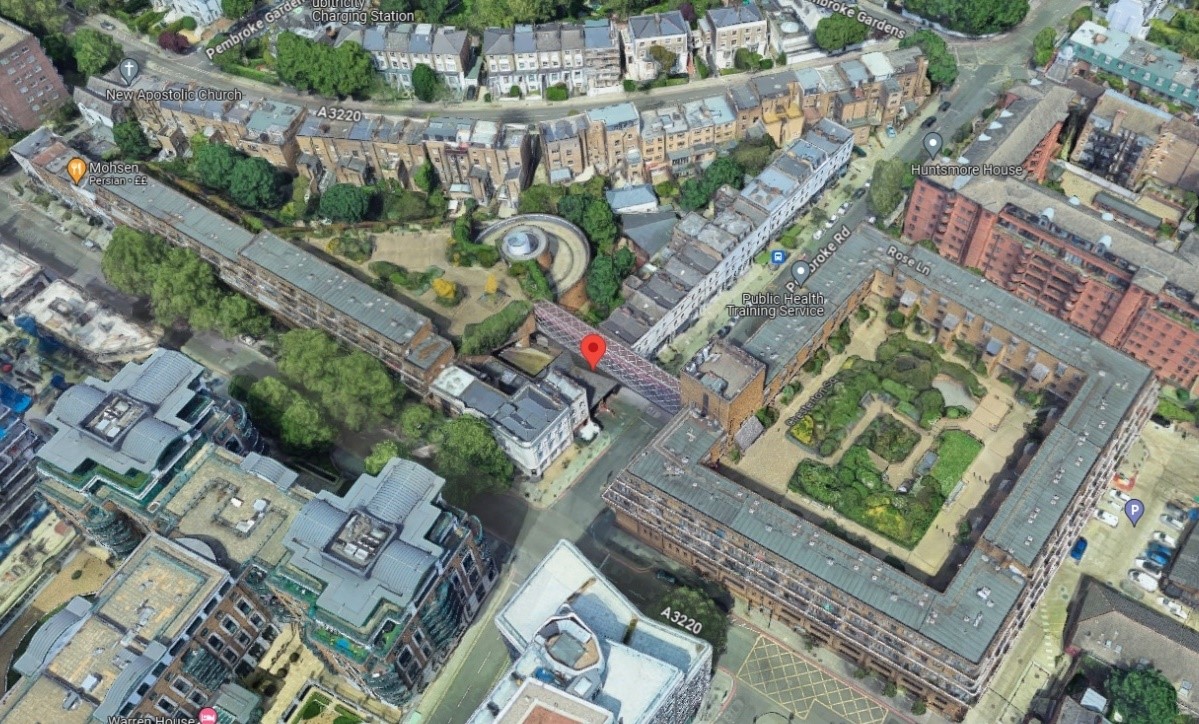
Pembroke Road Footbridge - Principal Inspection, Structural Investigation & Strengthening
Read More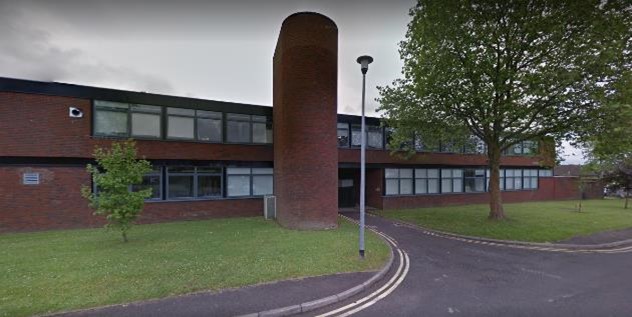
RAAC Investigation and Structural Strengthening
Read More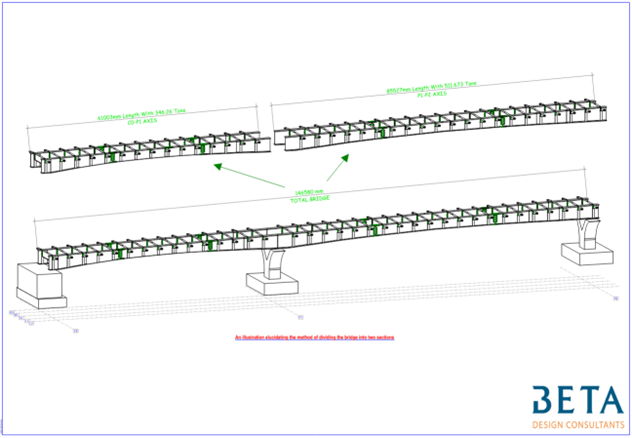
Concept Design of Sedhiou Bridge and Roads Network
Read More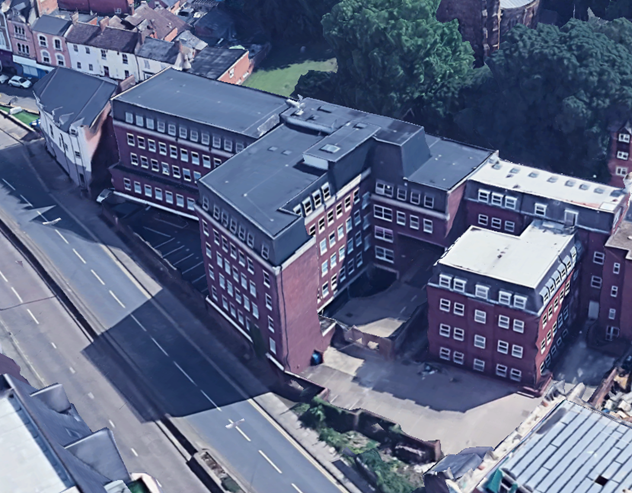
Spire Academy (Horizon Academy) Car Park Refurbishment
Read More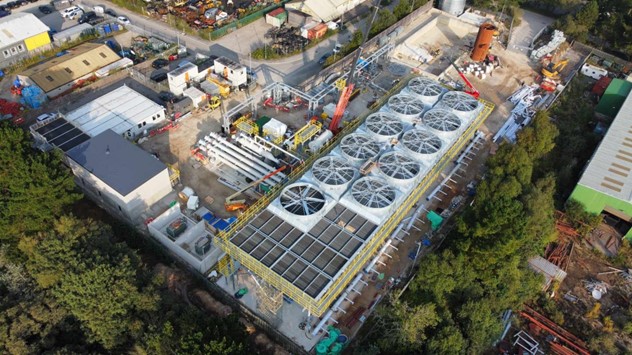
United Downs Deep Geothermal Power Plant
Read More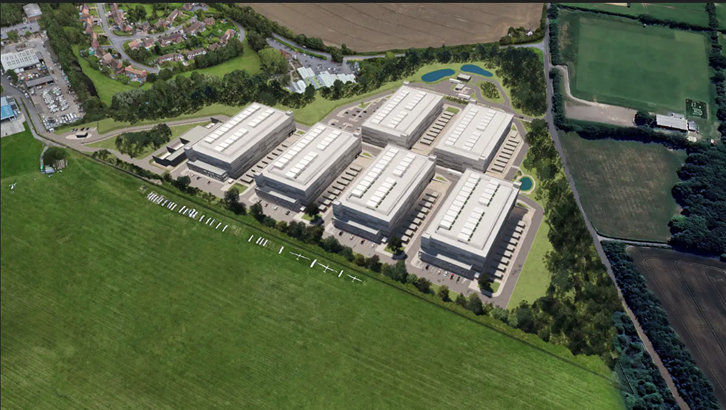
Wycombe Air Park- Data Centre
Read More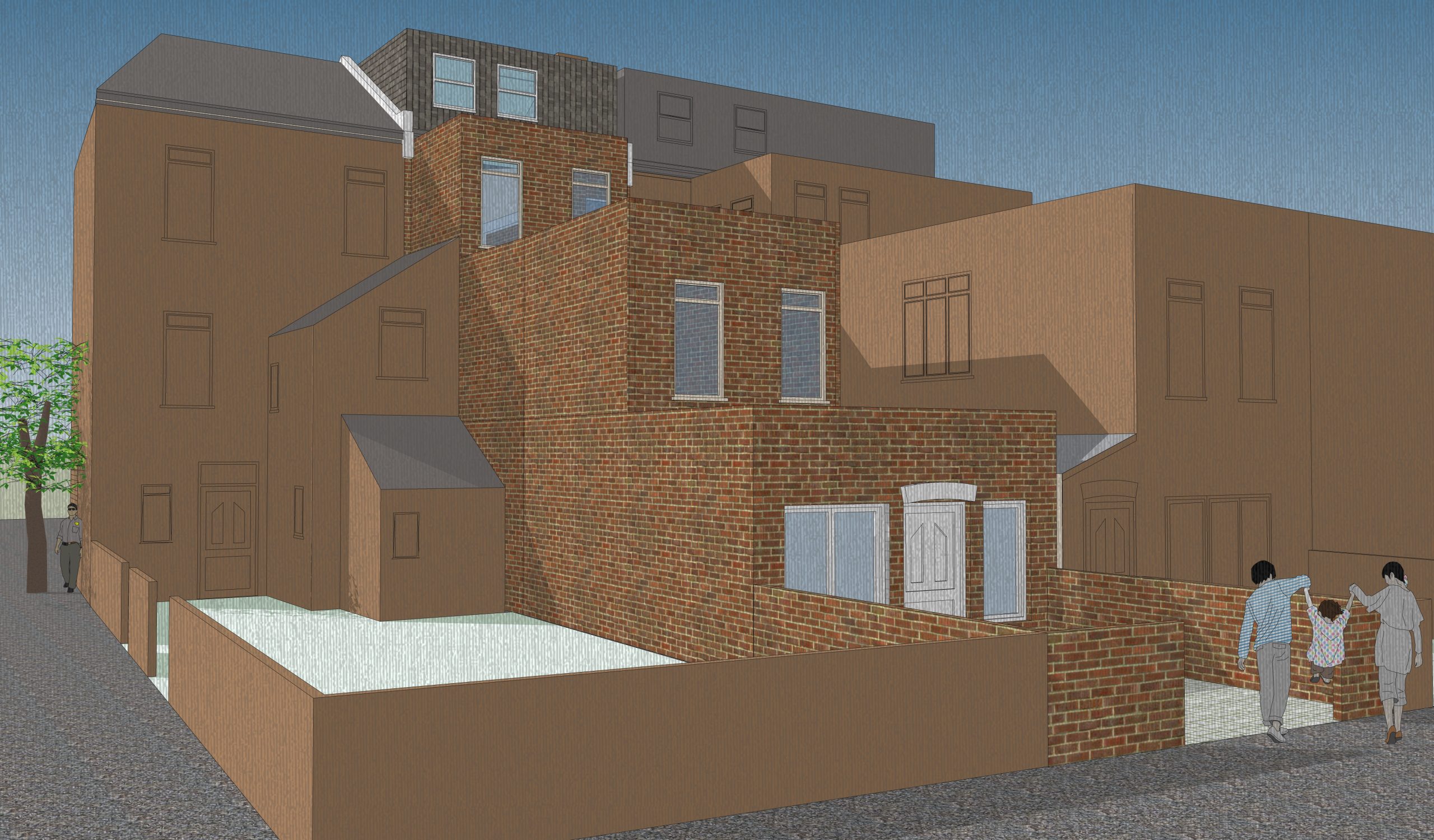
Planning Permission for 21 Boston Road Townhouse Conversion
Read More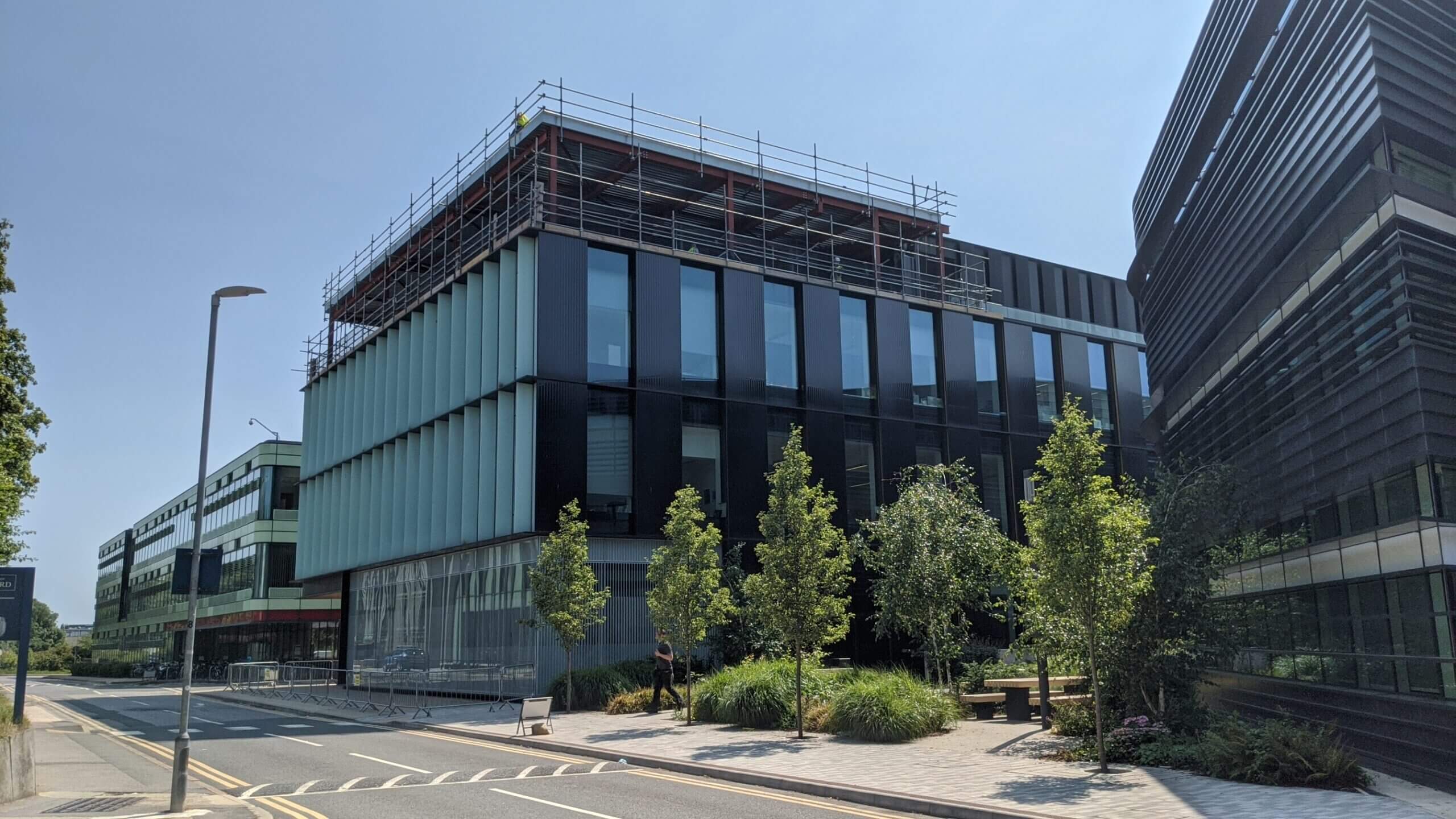
Kennedy Institute Extension - Flat Slab Punching Shear Strengthening
Read More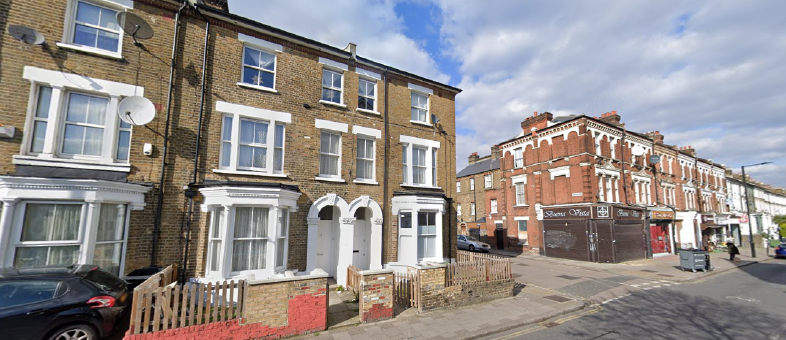
Planning Permission for a Basement in a Conservation Area
Read More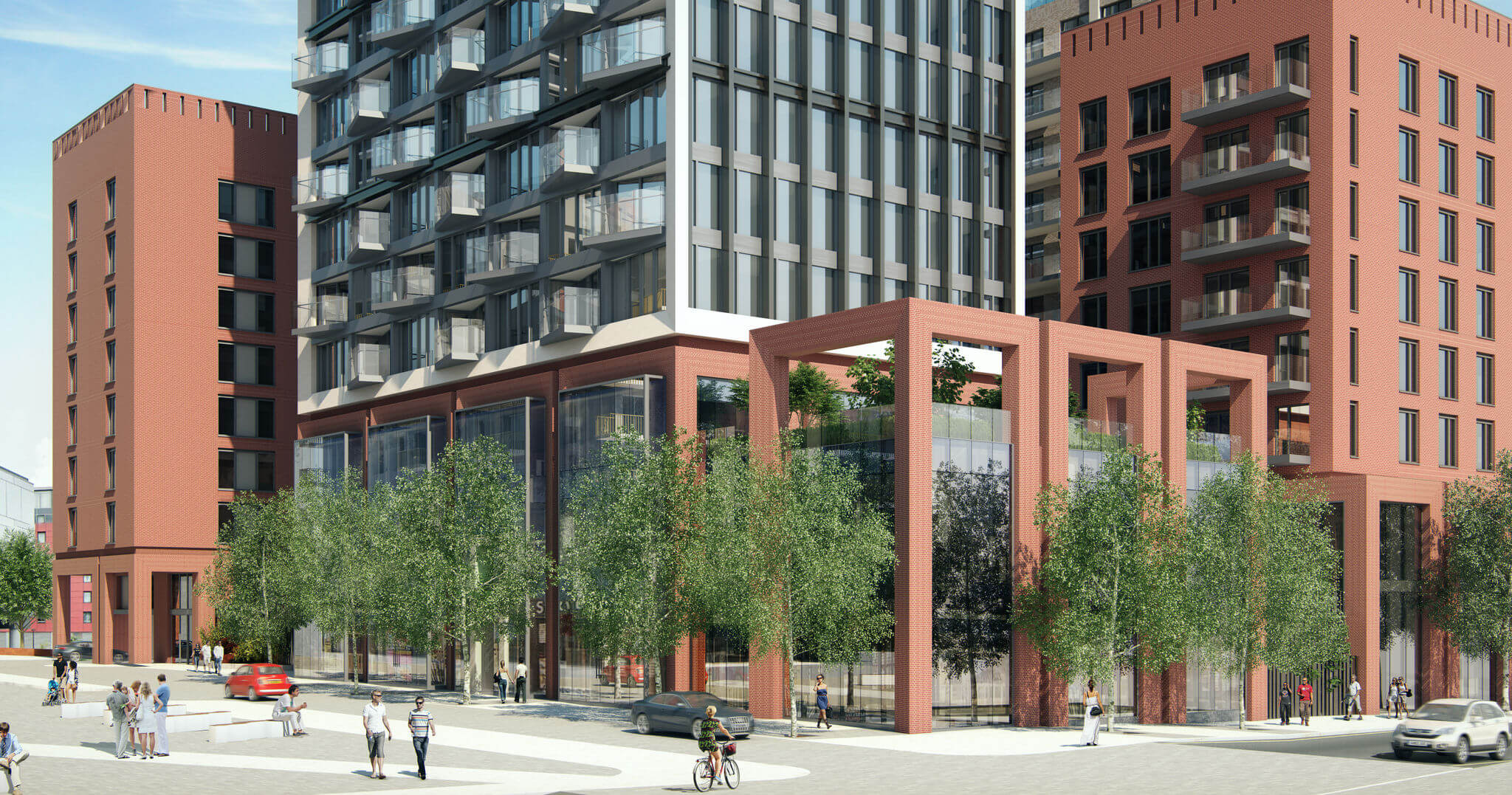
One West Point – Design of Support System for Cladding
Read More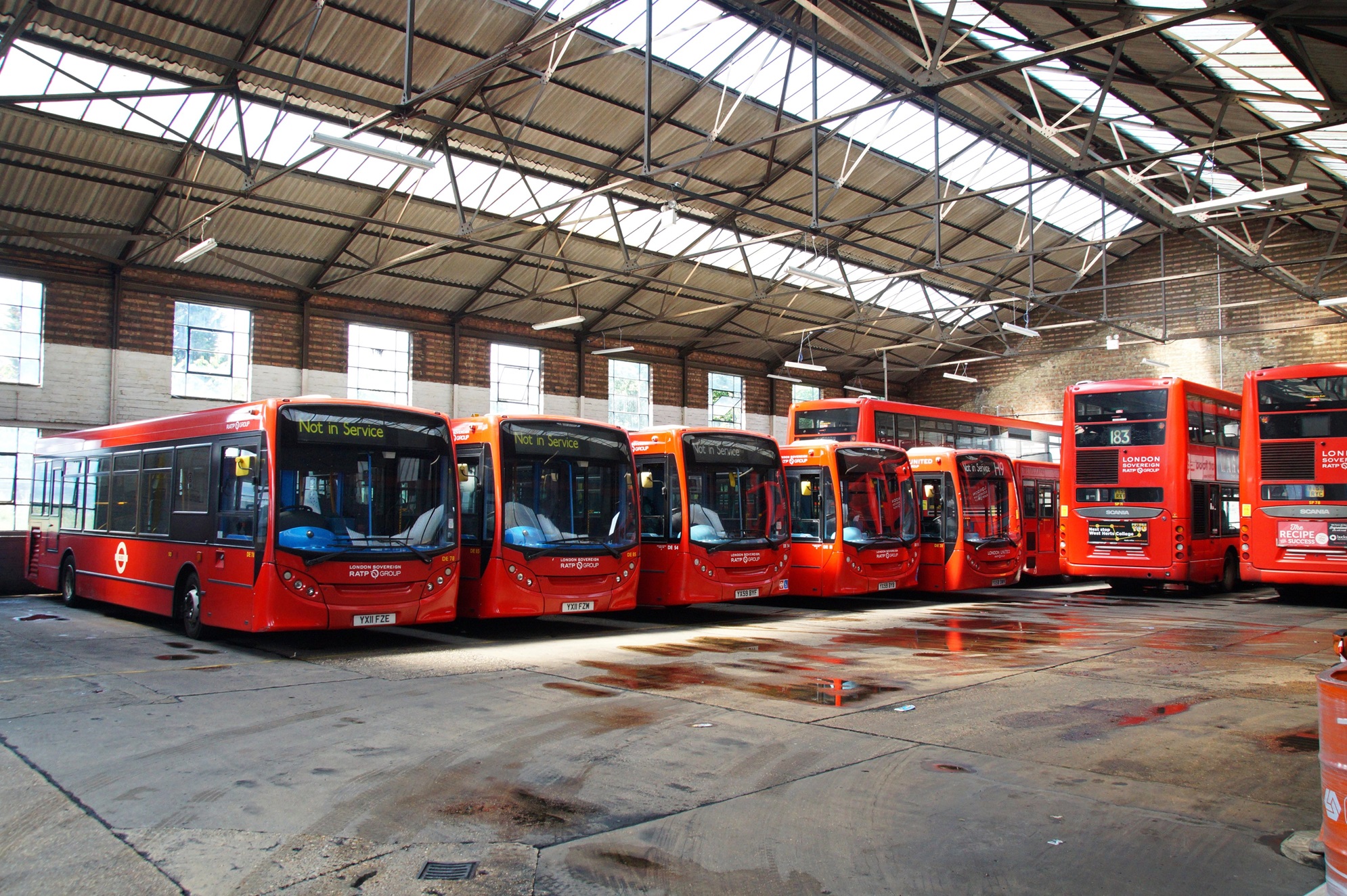
Bus Depot Electrification Harrow
Read More