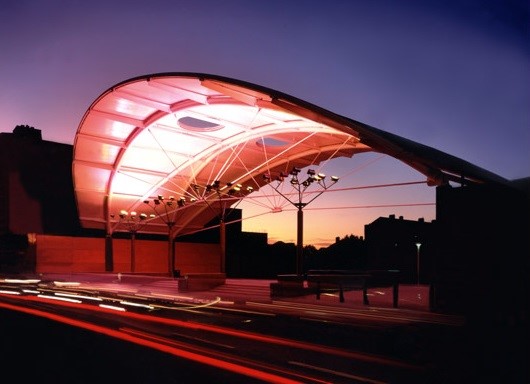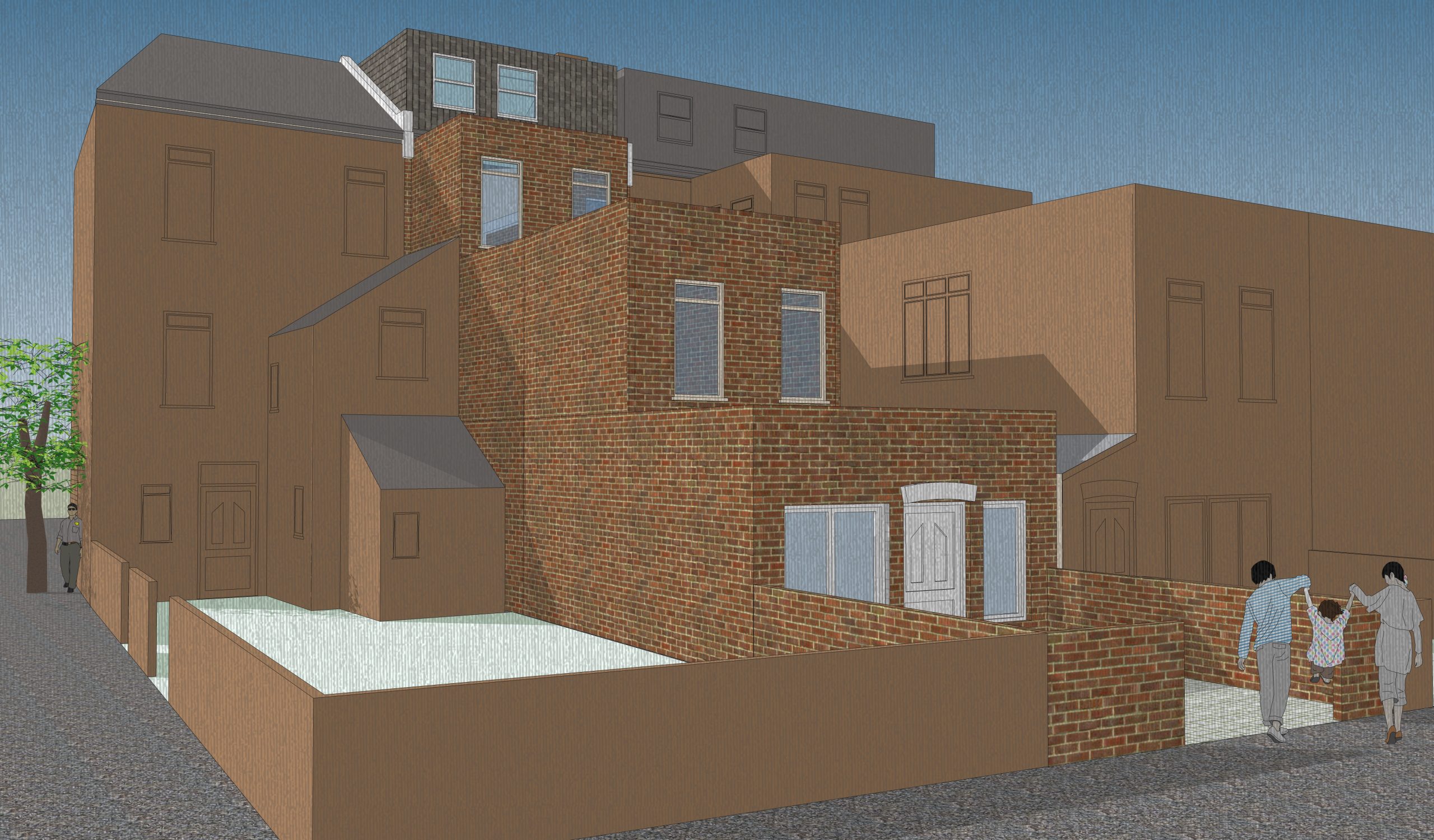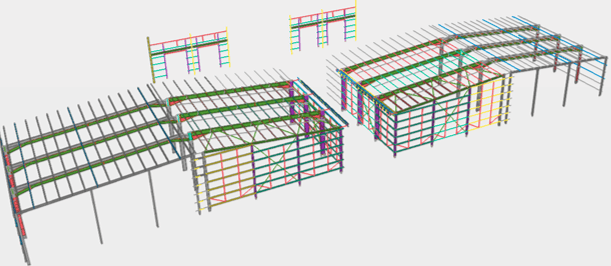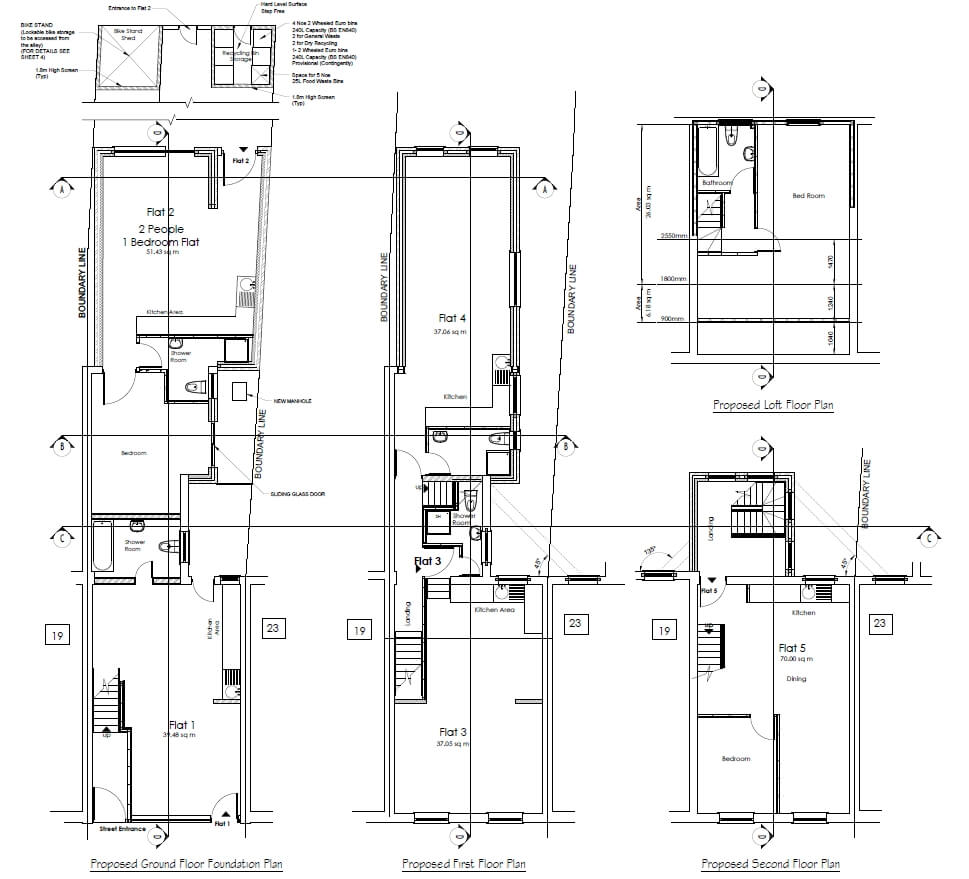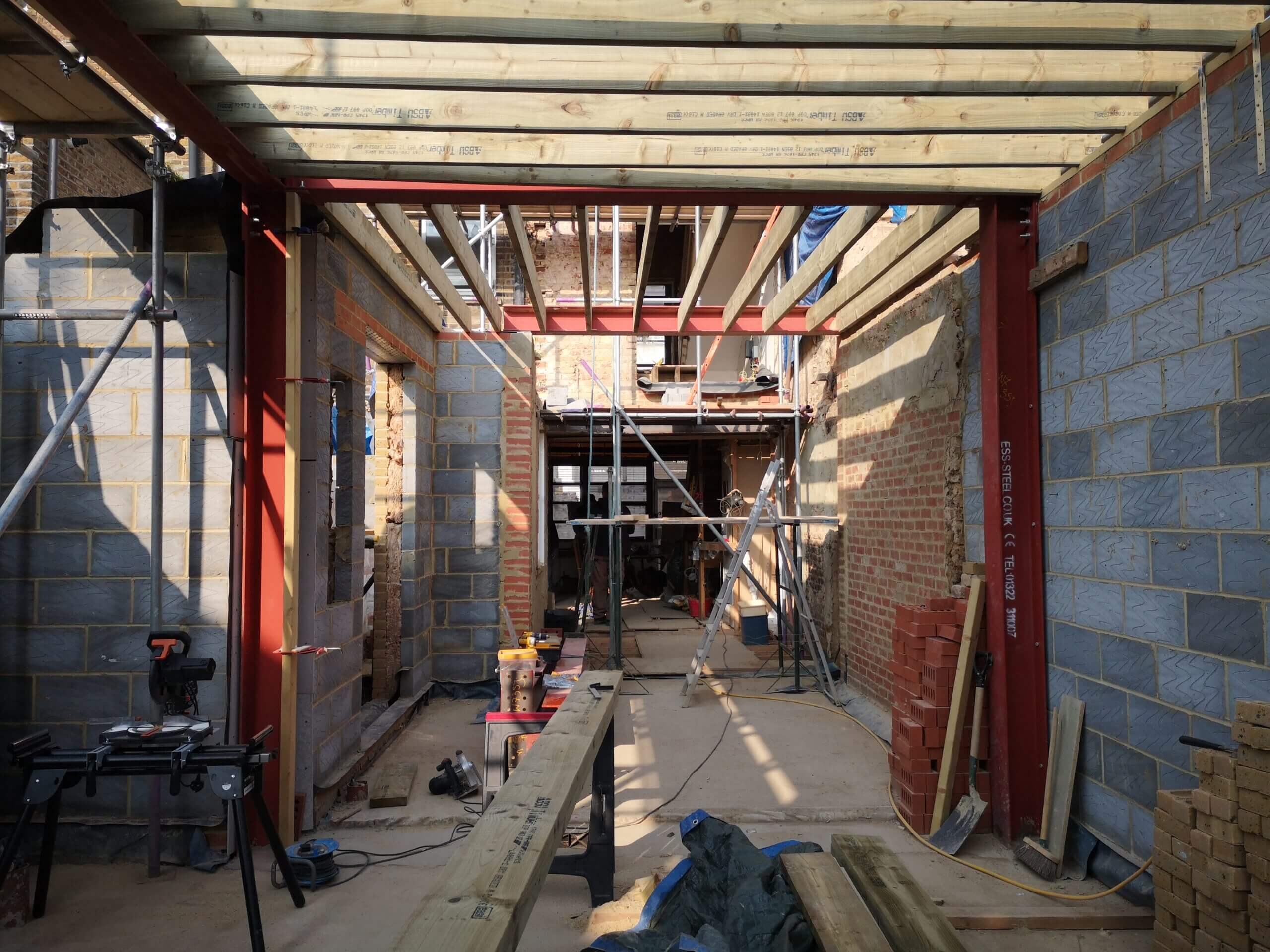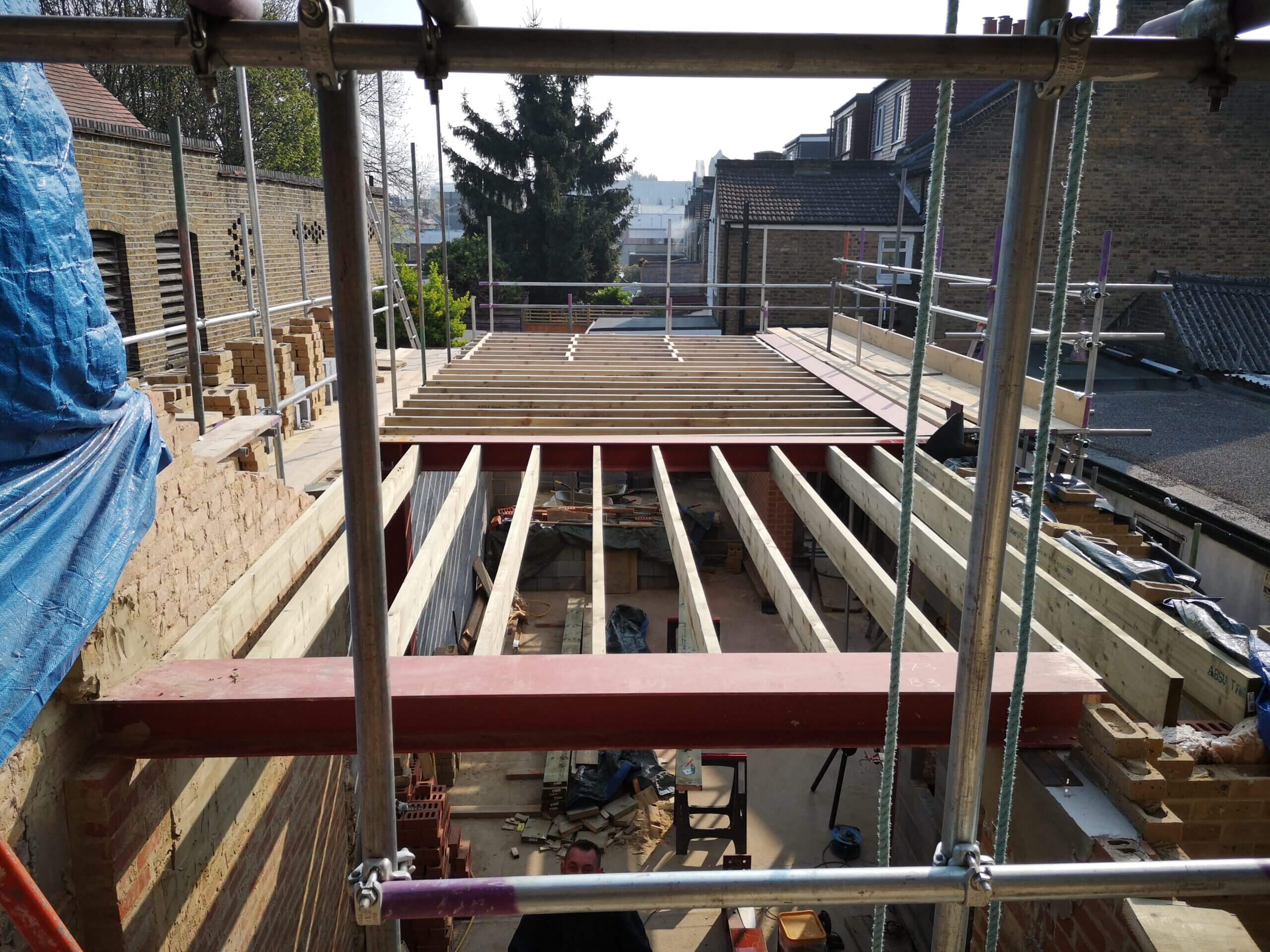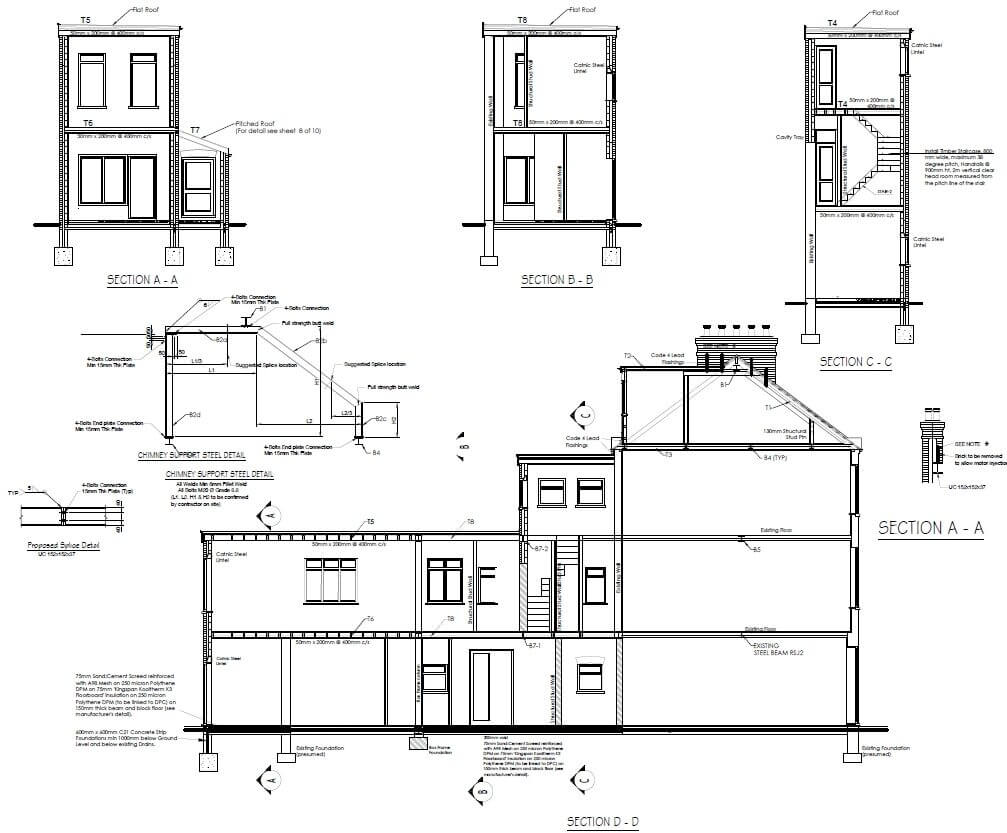Planning Permission for 21 Boston Road Townhouse Conversion
Beta Scope
- Measured Survey of existing property including commercial unit, and land area
- Conceptual design for the conversion of the townhouse
- Preplanning consultation with the local authority
- Submitting full plans, elevations, sections, 3D visualisation, Design and Access Statement and a Heritage Statement to the Local Authority
- Acting as Agents on behalf of the client
- Responding to local authority queries
- Providing solutions to the comments raised by the planning officer
Beta Scope
- Measured Survey of existing property including commercial unit, and land area
- Conceptual design for the conversion of the townhouse
- Preplanning consultation with the local authority
- Submitting full plans, elevations, sections, 3D visualisation, Design and Access Statement and a Heritage Statement to the Local Authority
- Acting as Agents on behalf of the client
- Responding to local authority queries
- Providing solutions to the comments raised by the planning officer
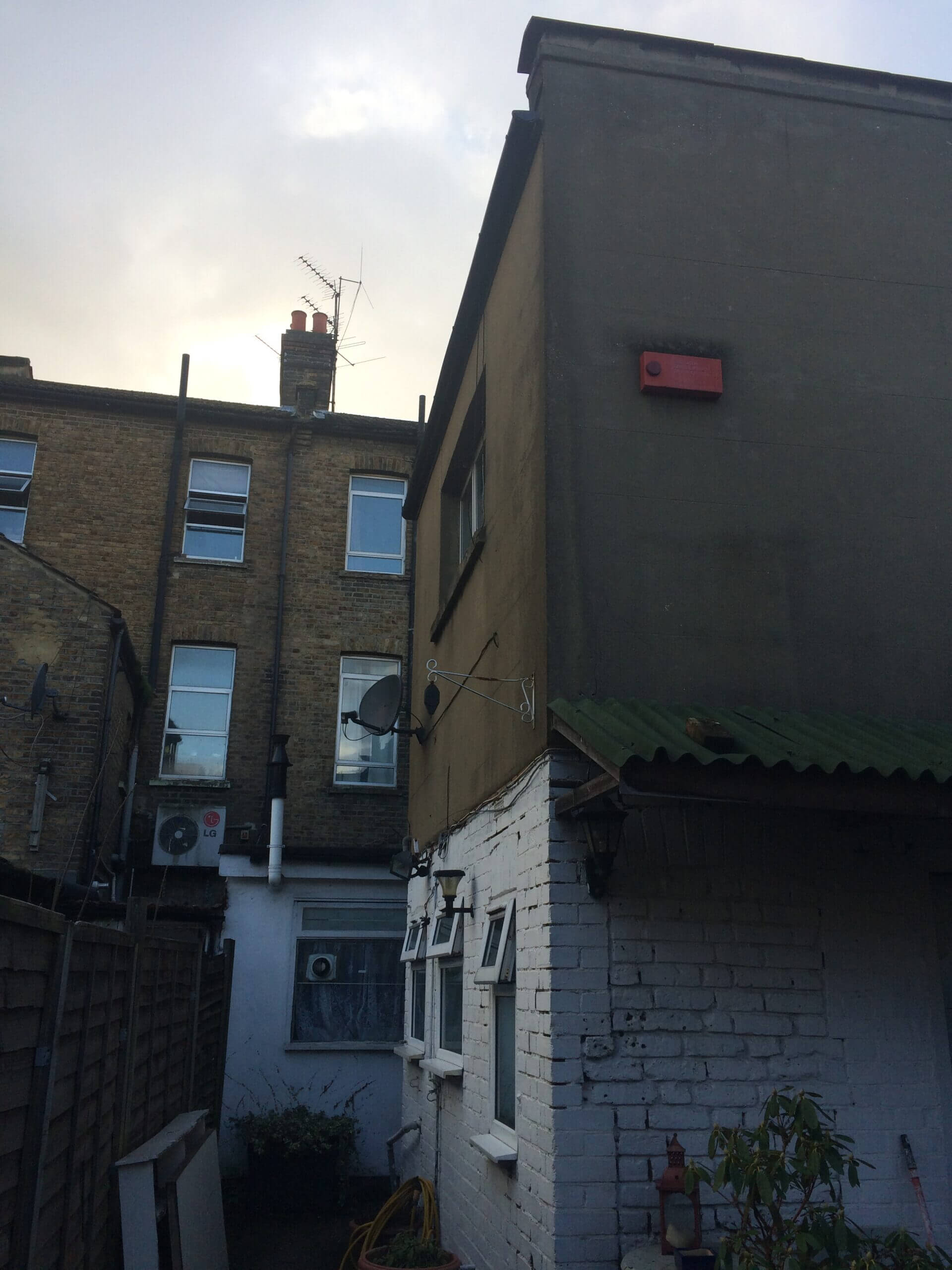
Beta Solution
Beta Design Consultants worked very closely with the clients to devise a strategy for approaching the design and submitting plans to the local authority.
The solution was to apply for the conversion the townhouse to five flats along change of use the coomertial unit on the ground foor.
Beta Design Consultants secured the planning for townhouse and were also responsible for the preparing the Building Regulations package including structural design that takes into account the poor condition of the cracked masonry walls.
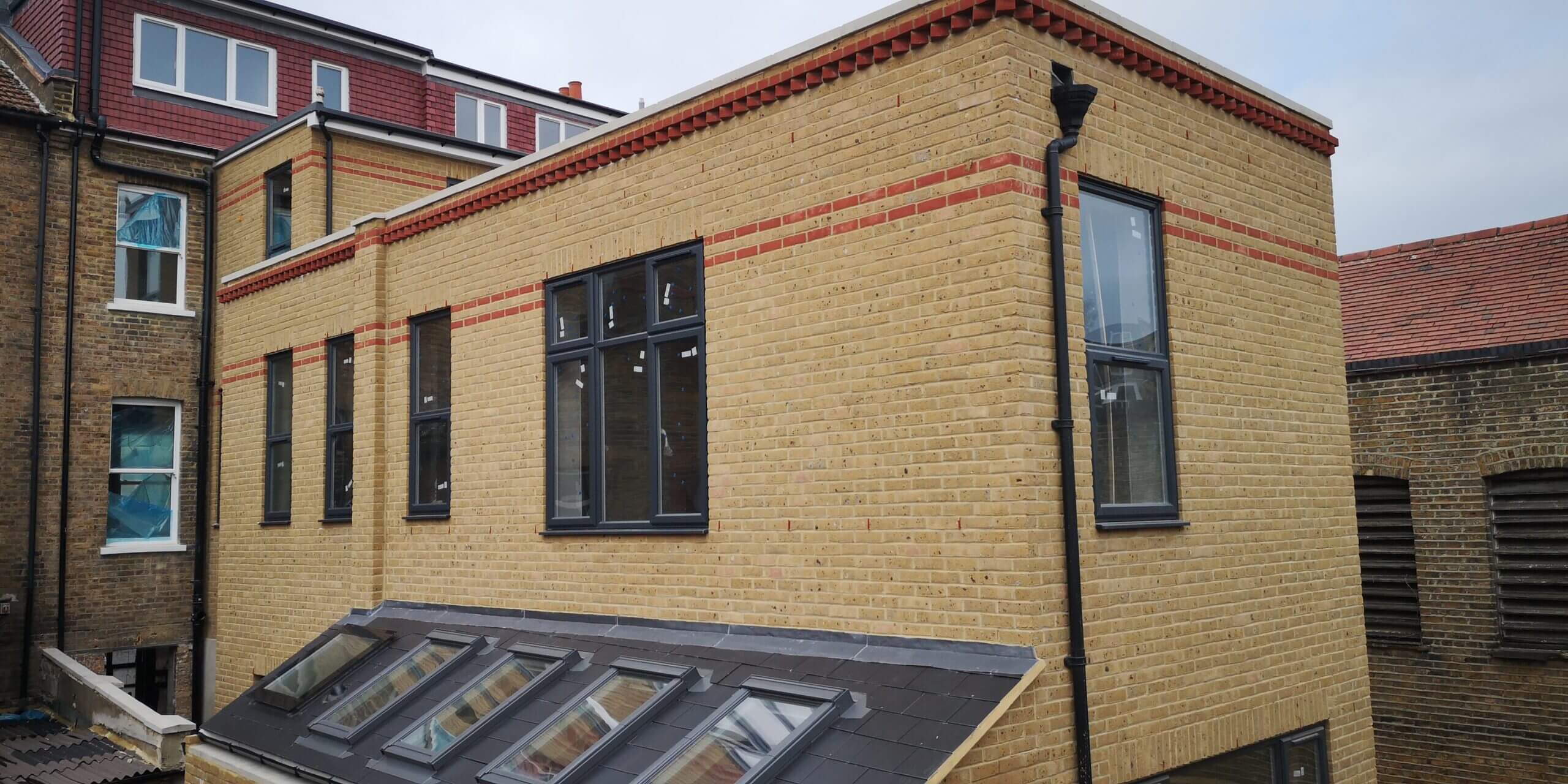
Practical Details
The location of the property in the conservation area meant the loft conversion had to observe special design criteria set by the local authority.
The high street location of the properties means special consideration had to be given to the look, security and privacy of properties on the ground floor, fronting the high street.
Location of cycle storage, bin storage, and amenity space had to be carefully considered to meet planning requirements.
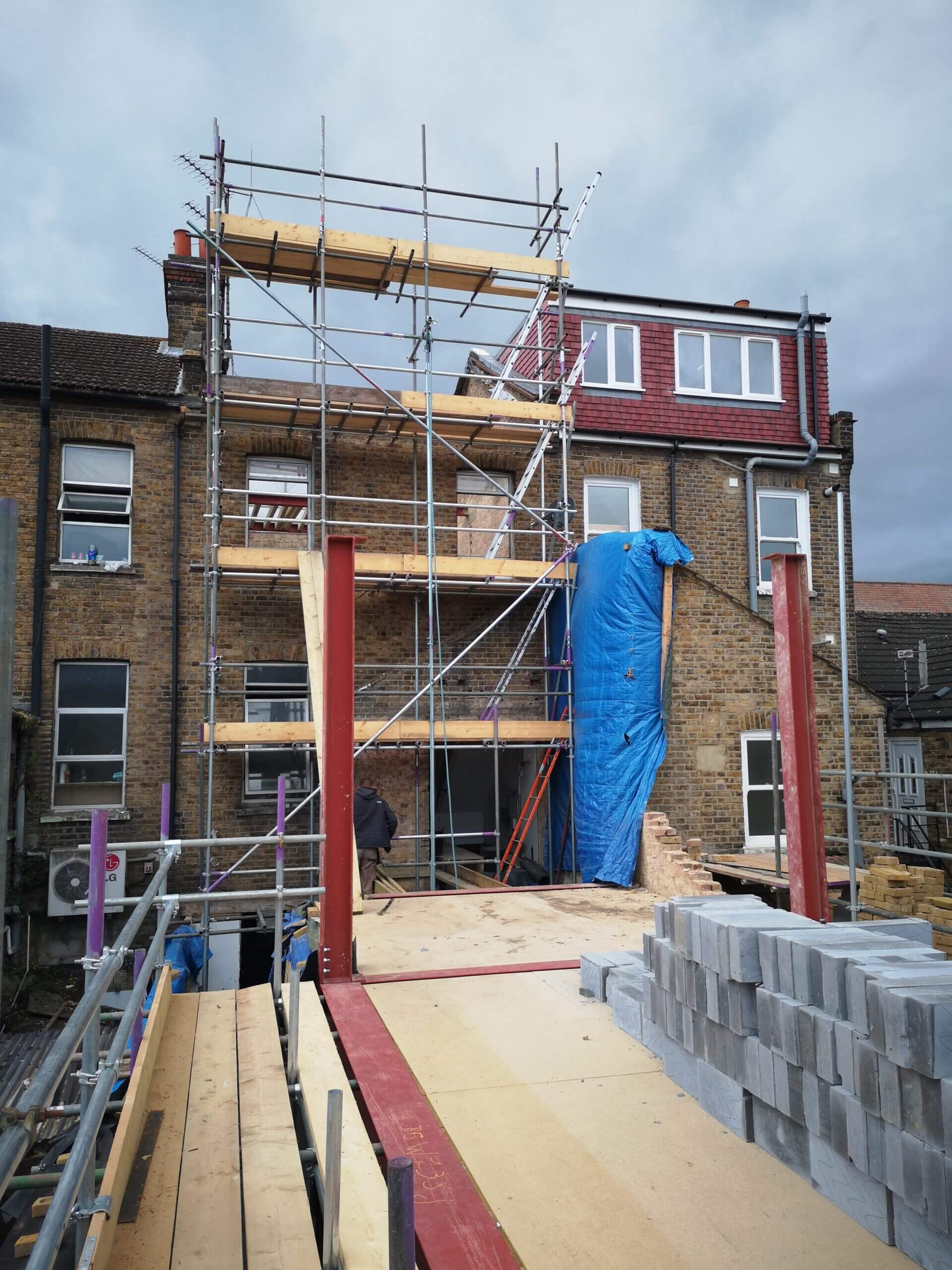
Related projects
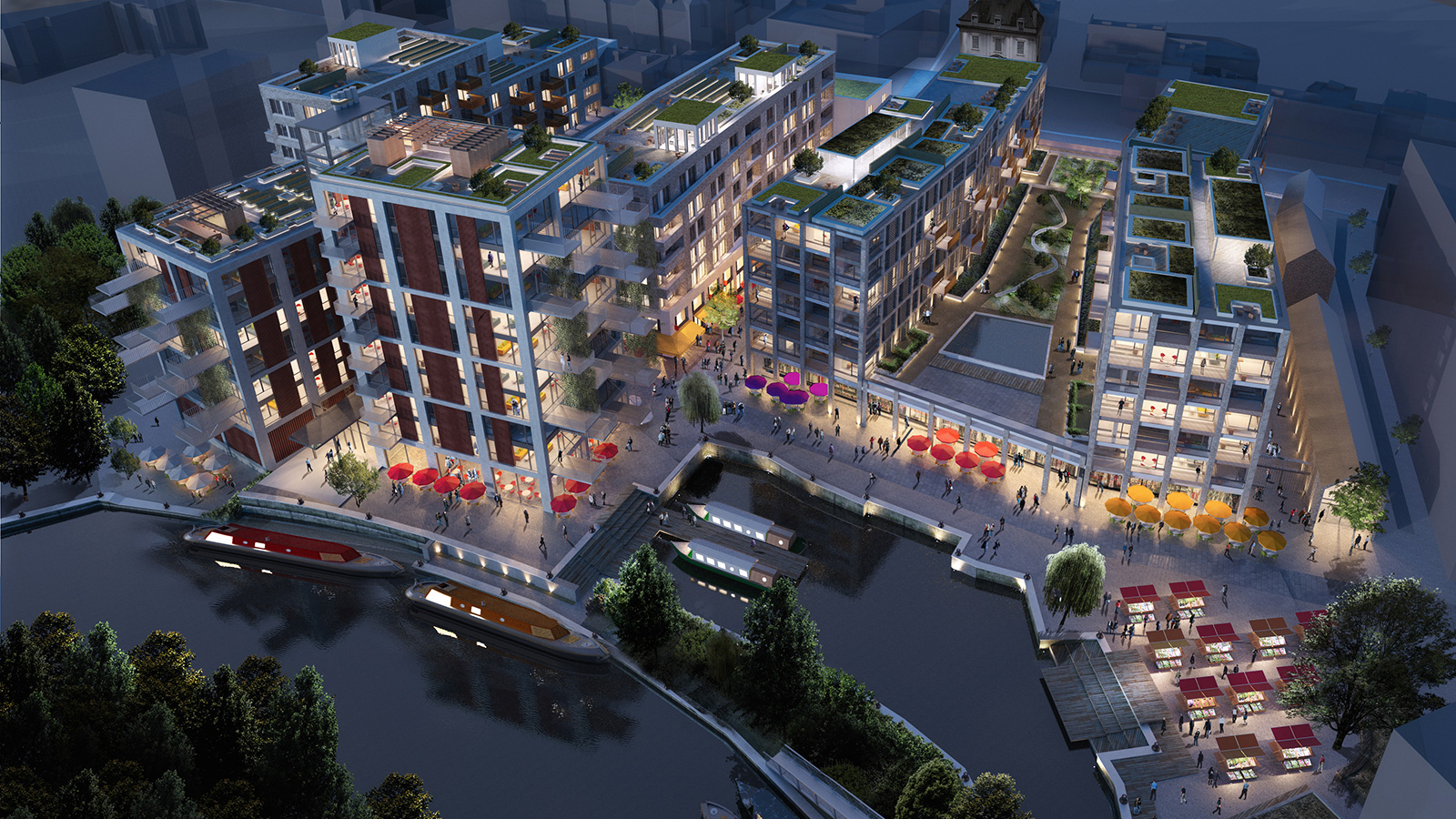
Brentford Waterfront Block B and C Temporary Works Design
Read More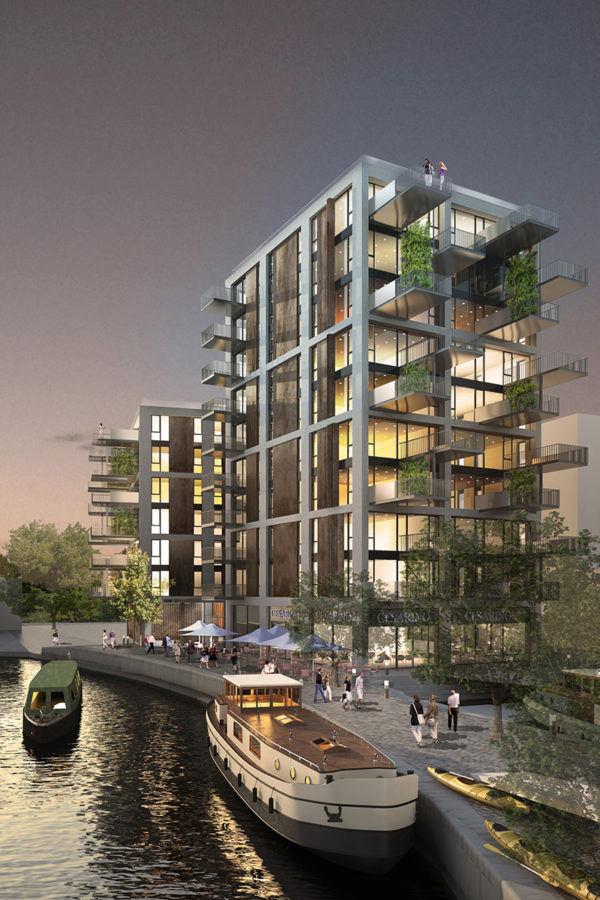
Brentford Waterfront Block K Temporary Works Design
Read More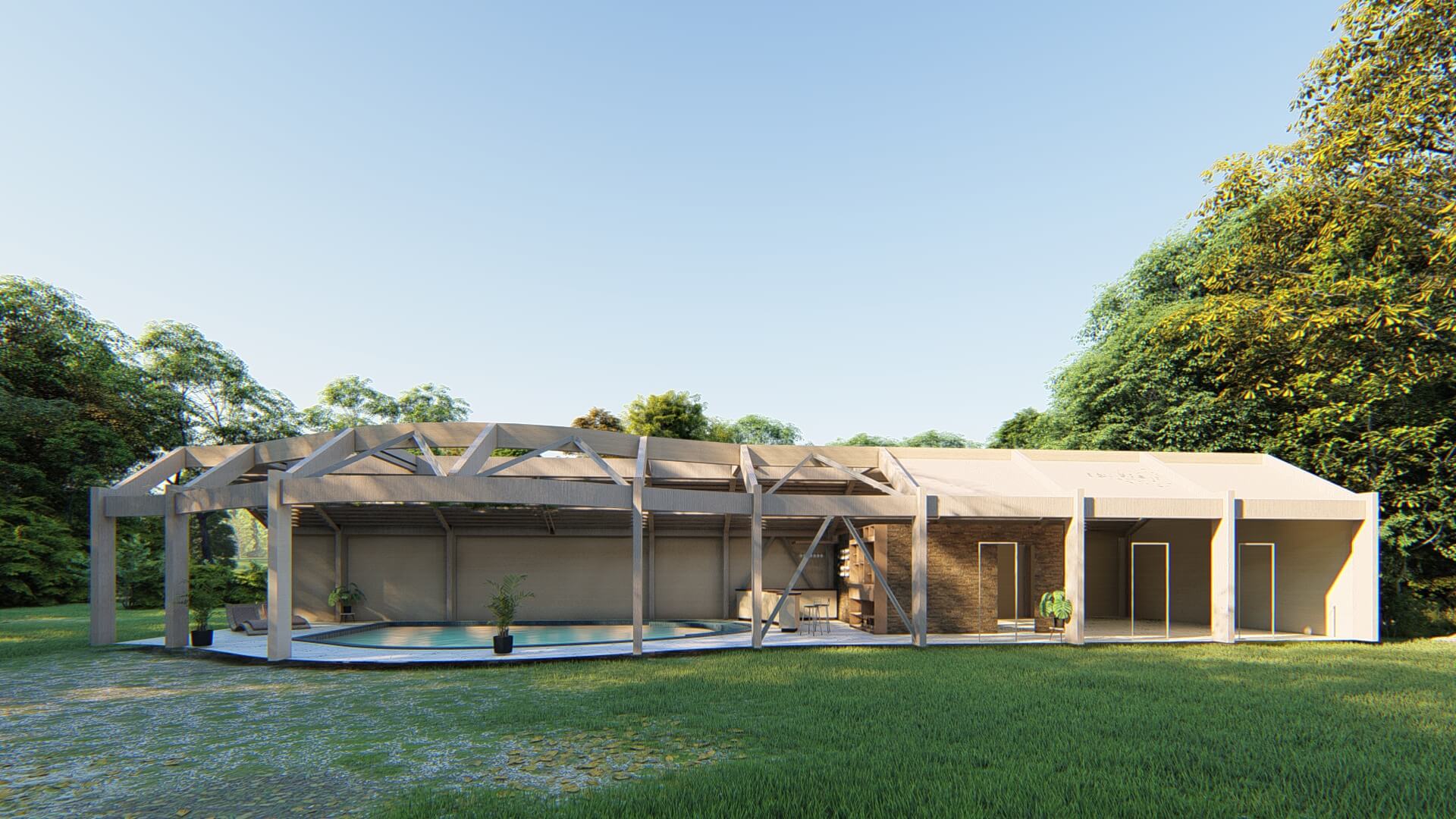
Leisure Swimming Pool House Design
Read More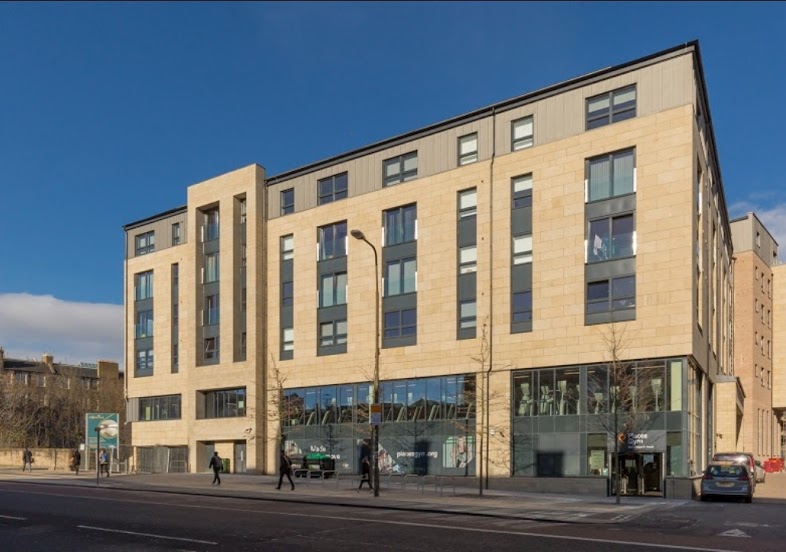
Engine Yard Punching Shear Slab Strengthening
Read More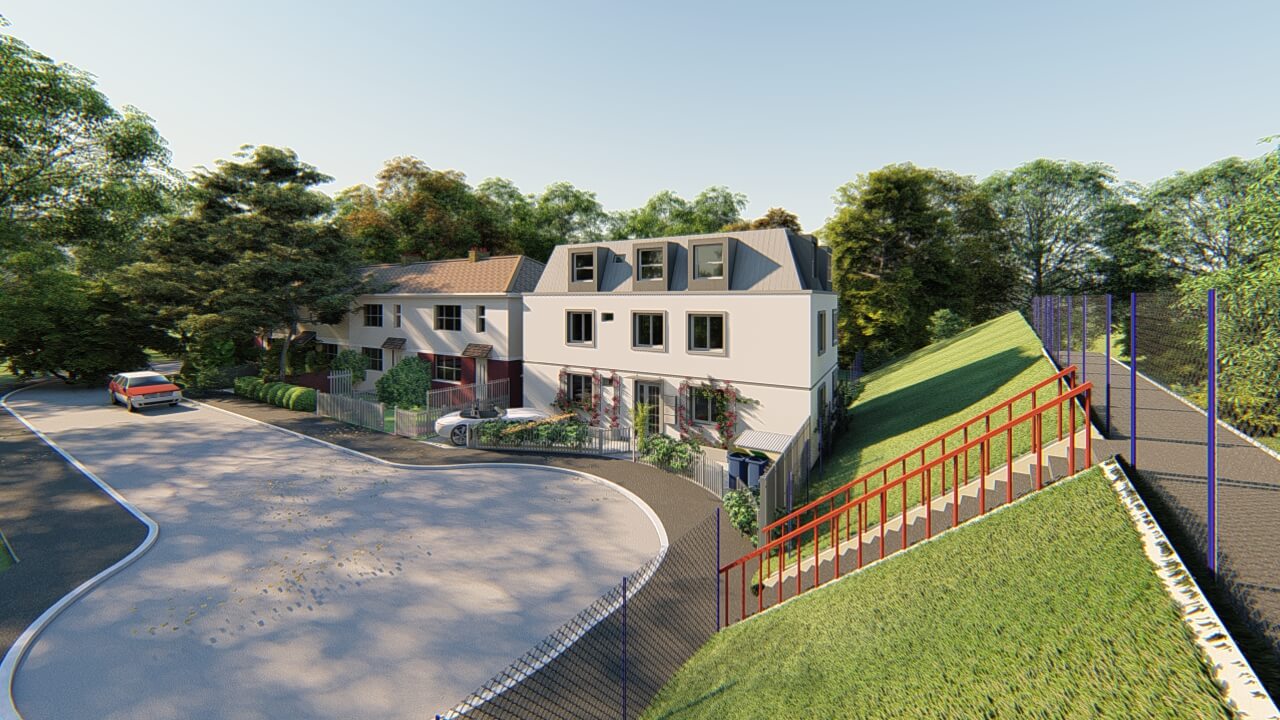
Planning Application for Three Story Residential Building
Read More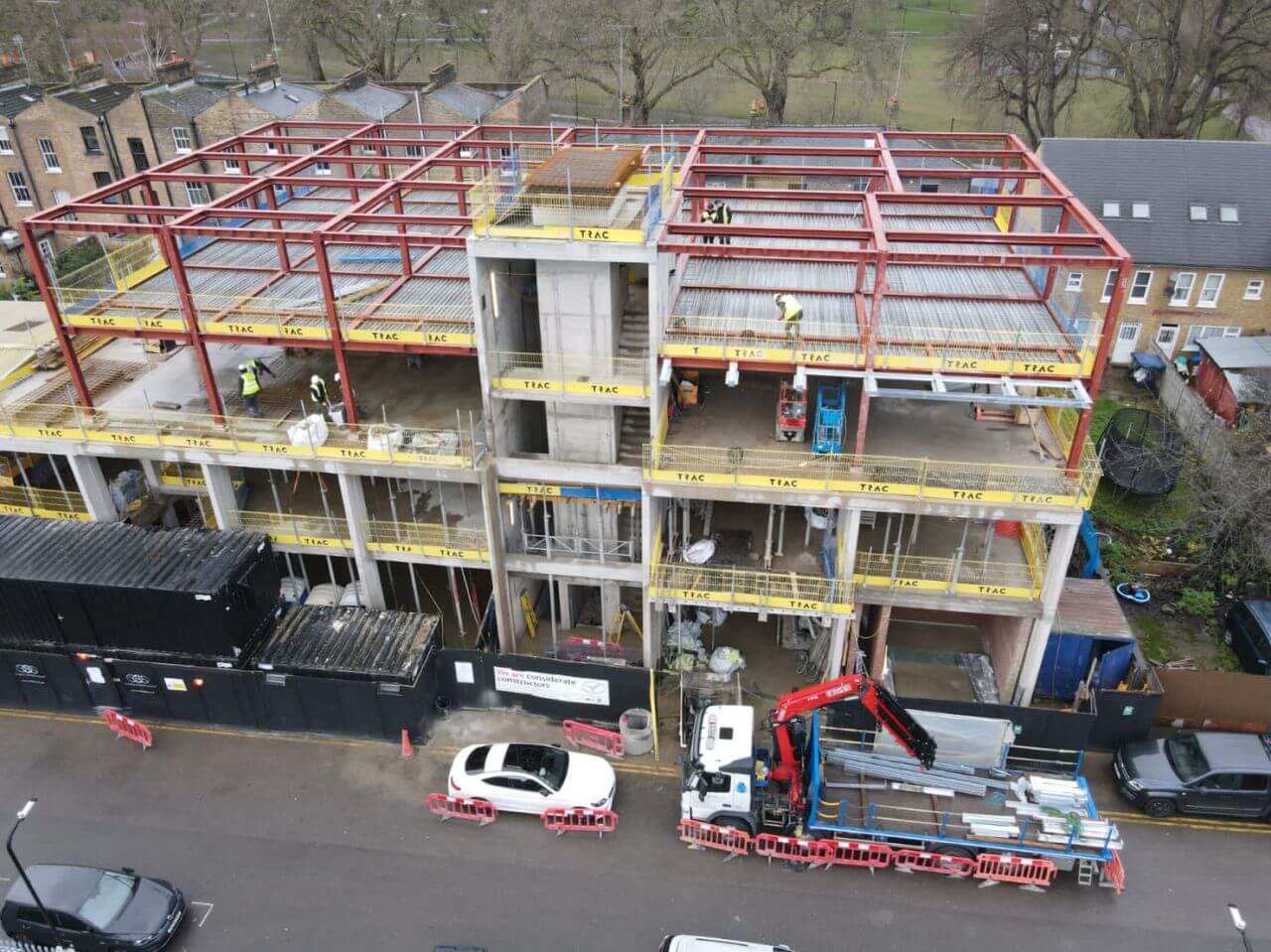
Helmsley Place-Steel Connections Design and Detailing
Read More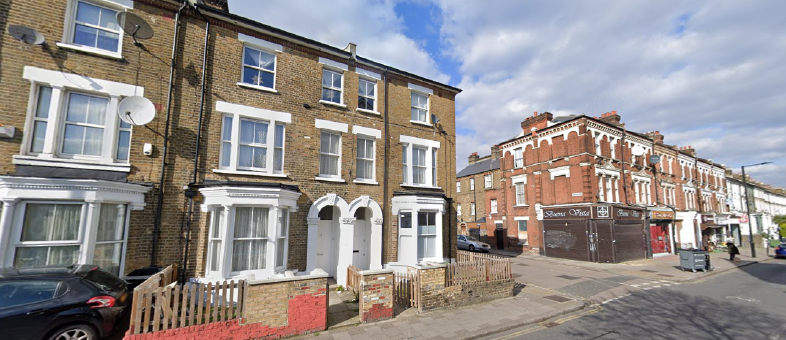
Planning Permission for a Basement in a Conservation Area
Read More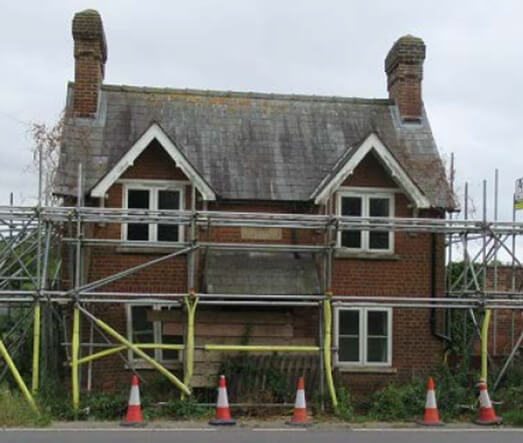
Structural Repairs of a Listed Building
Read More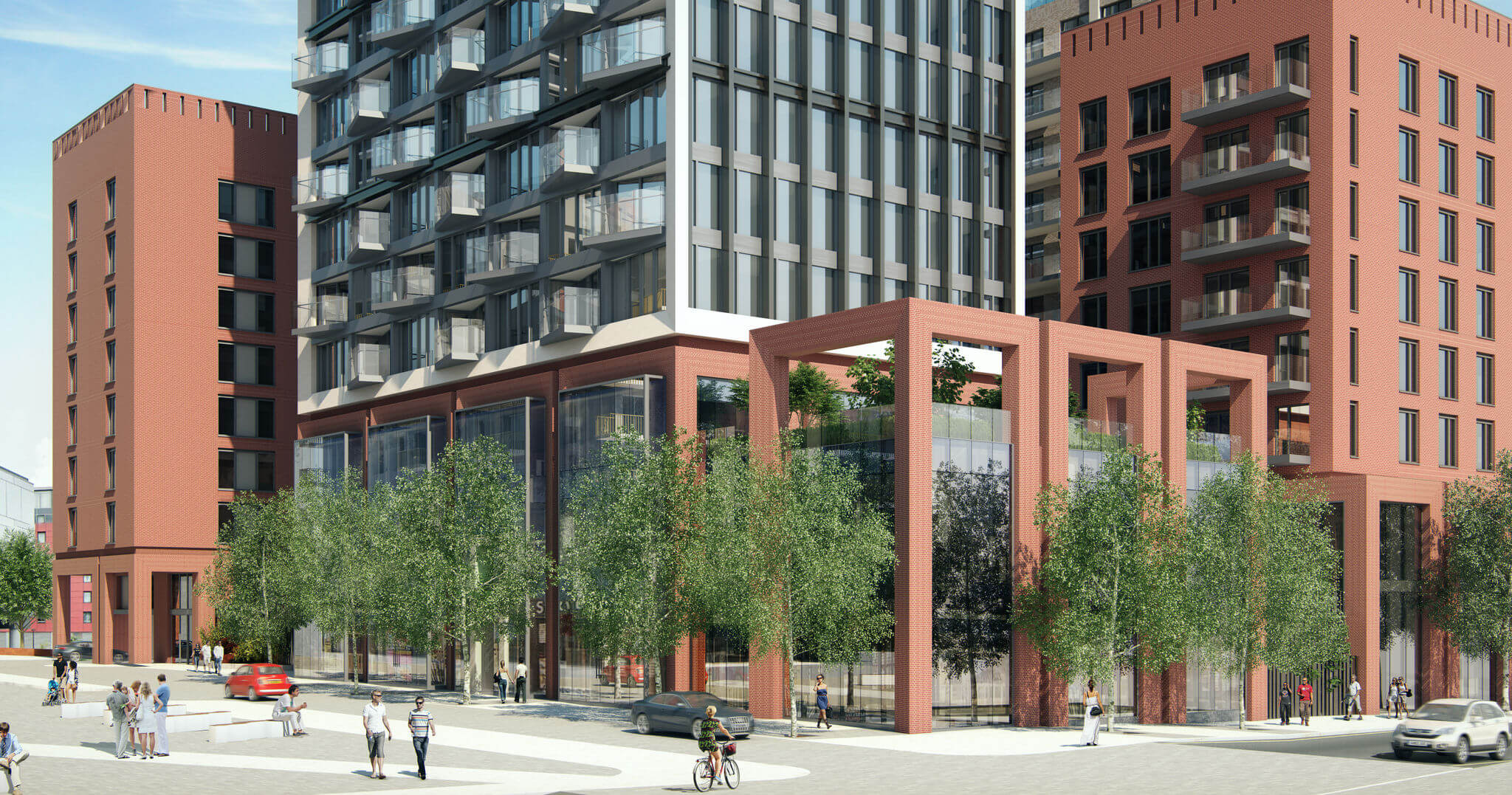
One West Point – Design of Support System for Cladding
Read More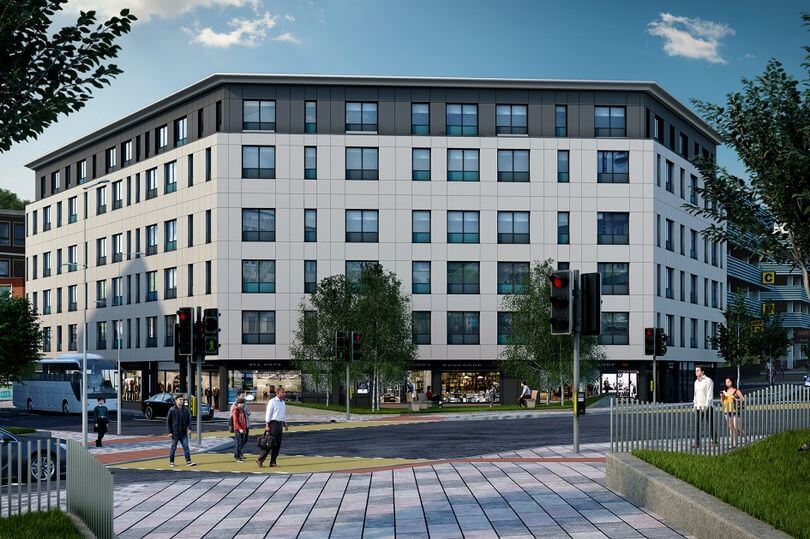
Orchard House – RC Column Strengthening using CFRP
Read More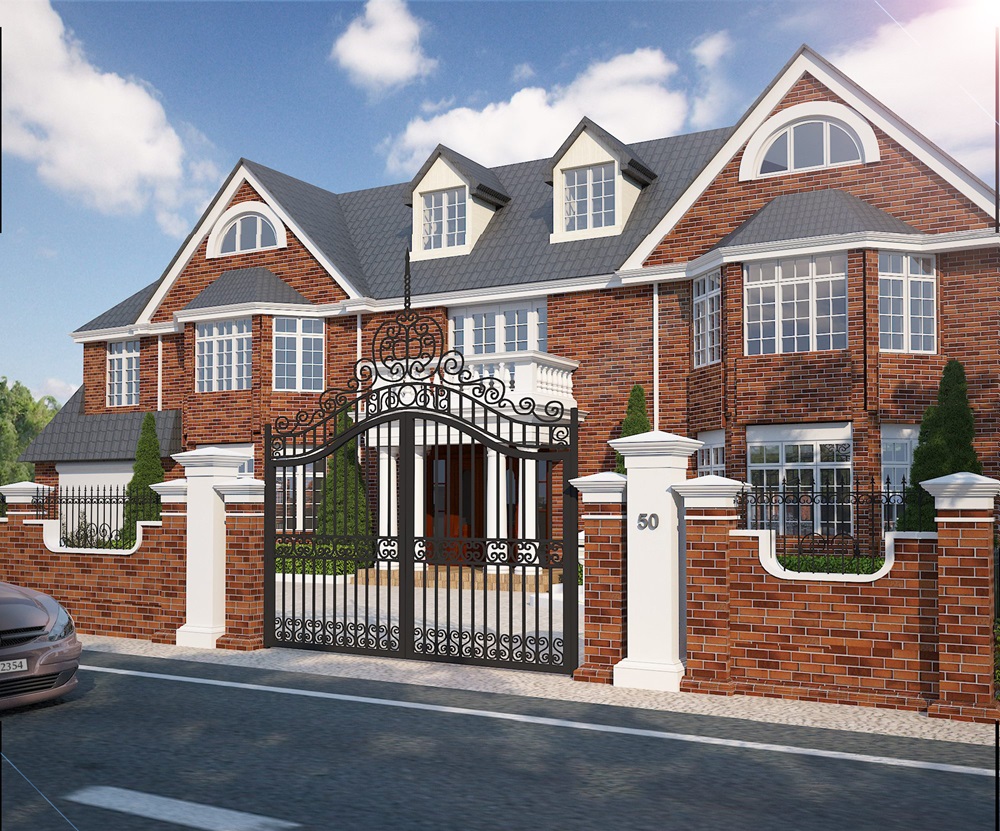
Structural Design of 3 Storey Building
Read More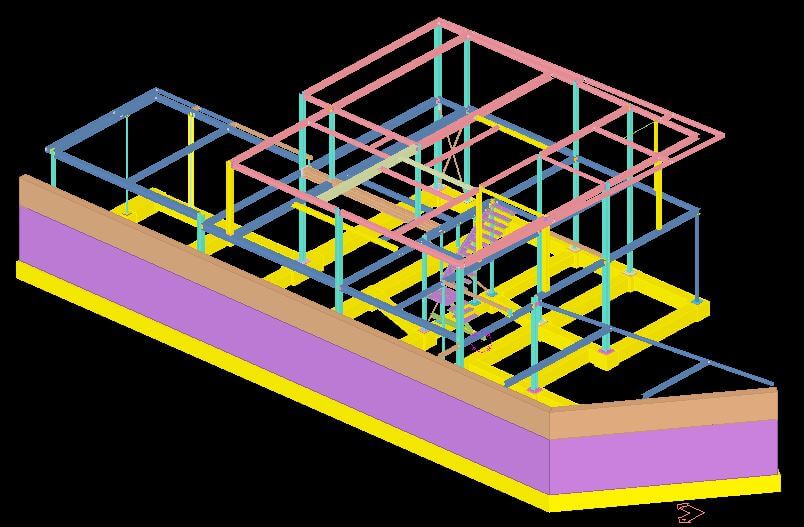
Queens Rise- Steel Structure Connection Design and Detailing
Read More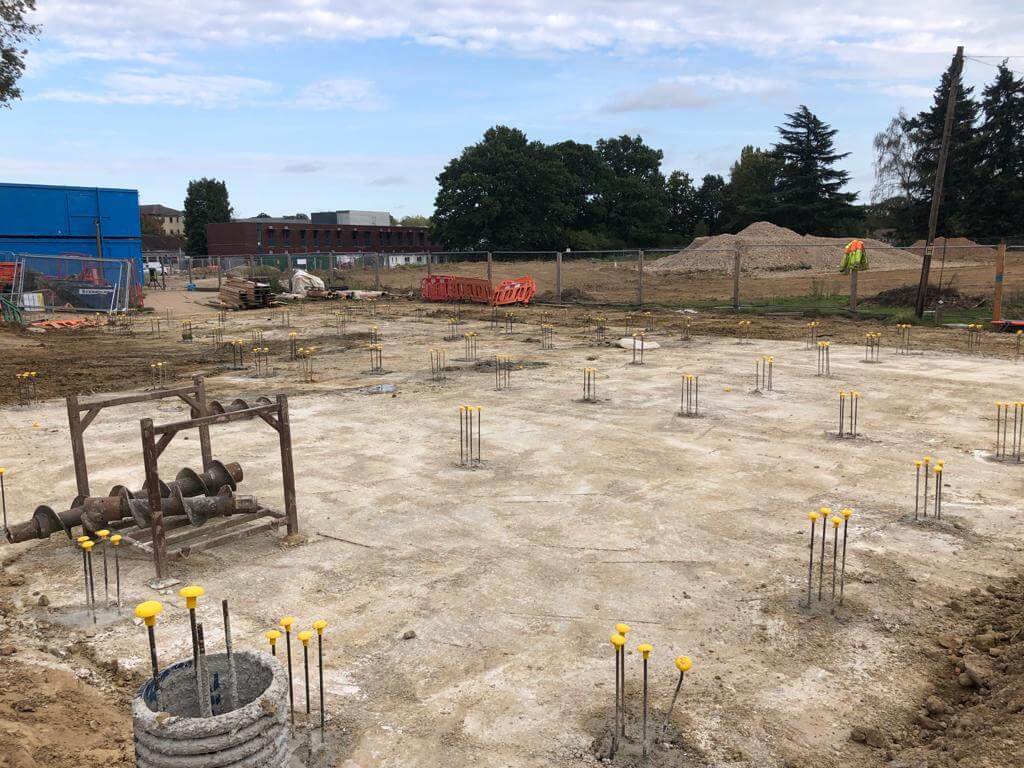
NHS Staff Accommodation for St Peter’s Hospital in Chertsey, Piled Rafts Design
Read More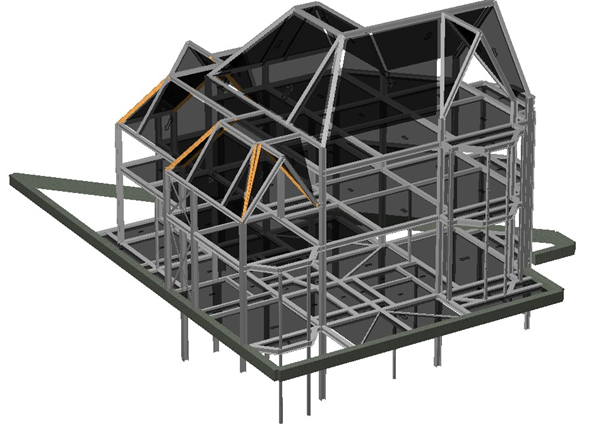
Grove Park Gardens 4 Storey Residential Development
Read More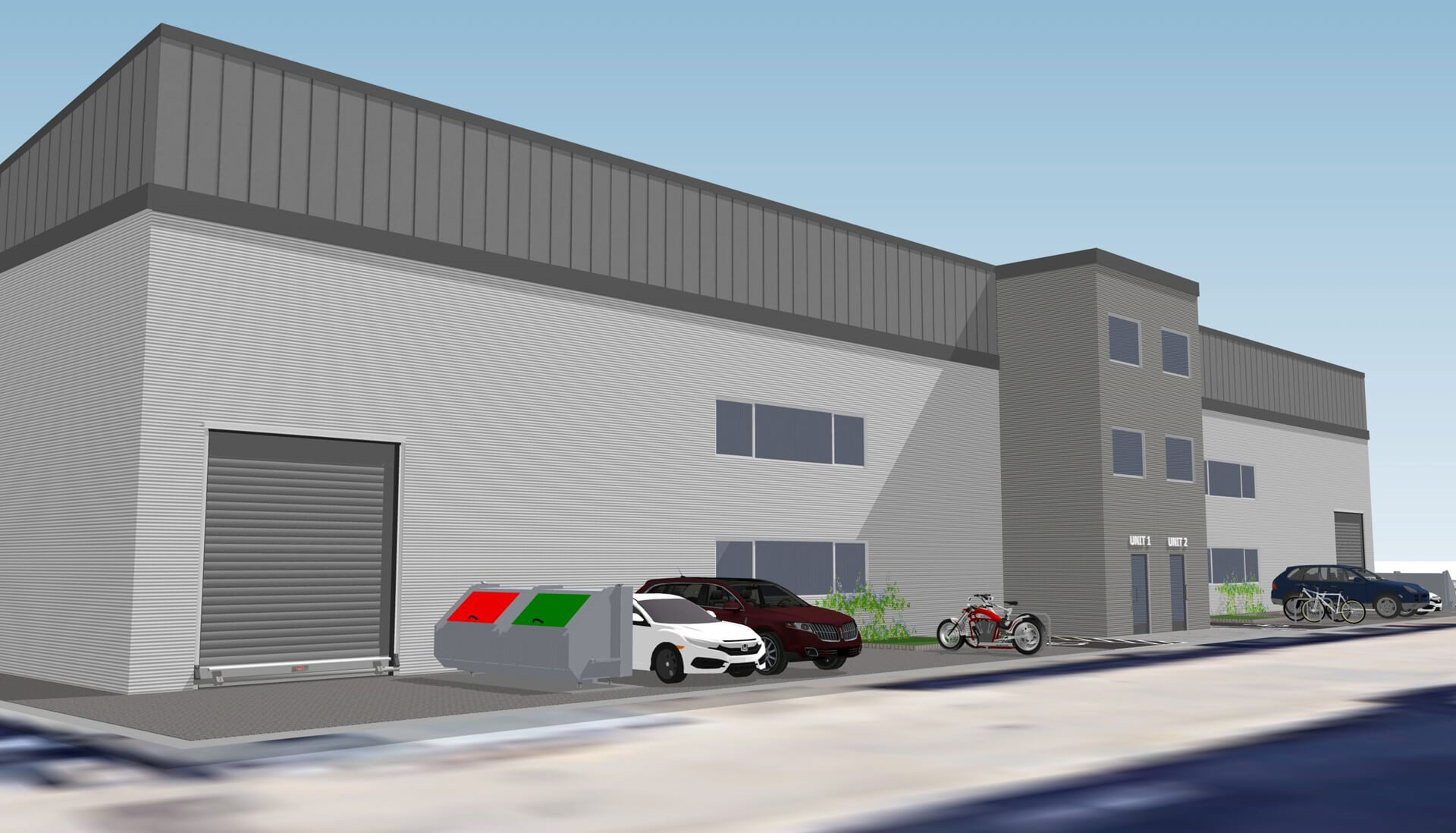
Planning Permission for New Warehouse, Ealing
Read More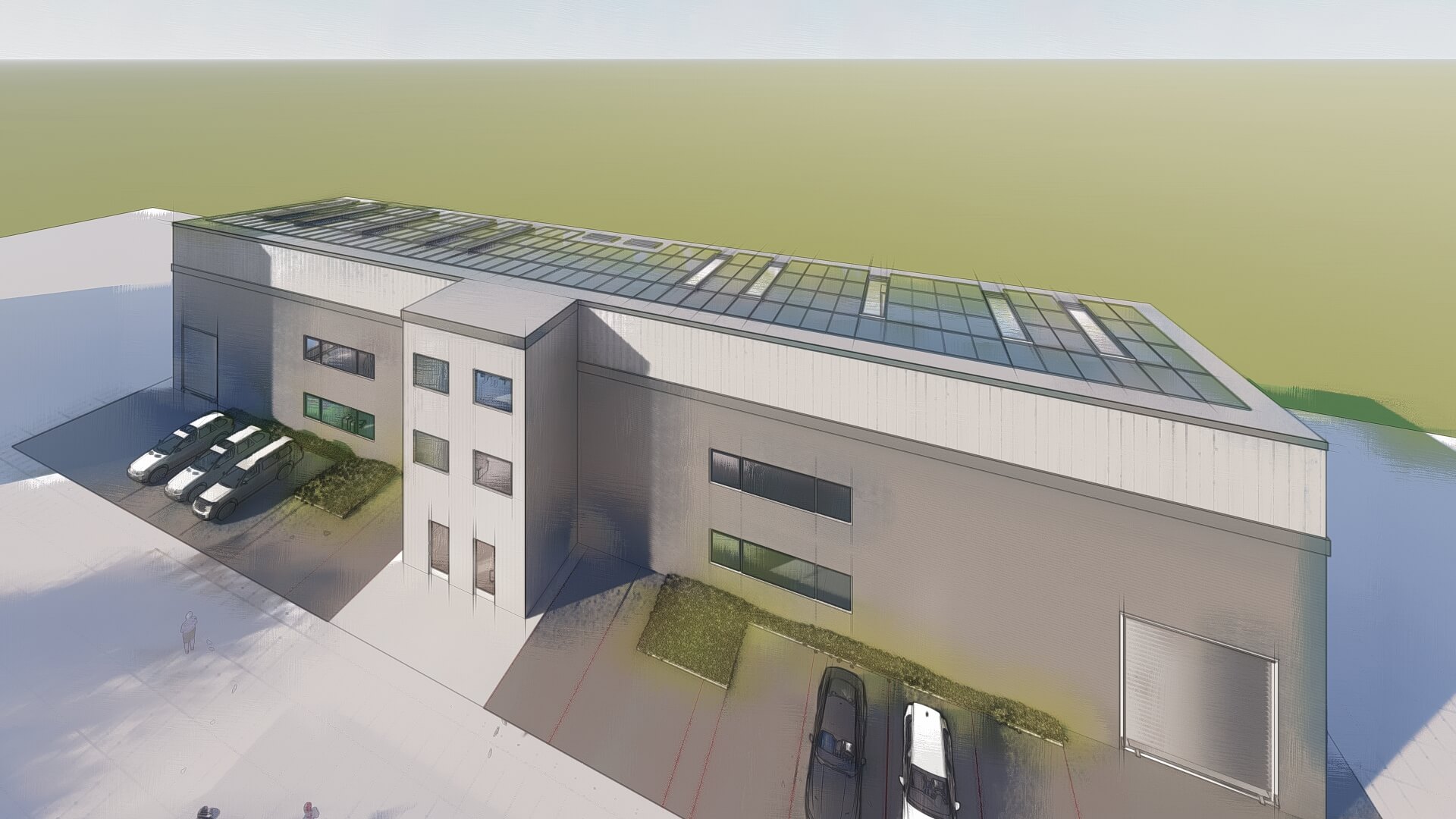
Three Story Warehouse Steel Structure Design
Read More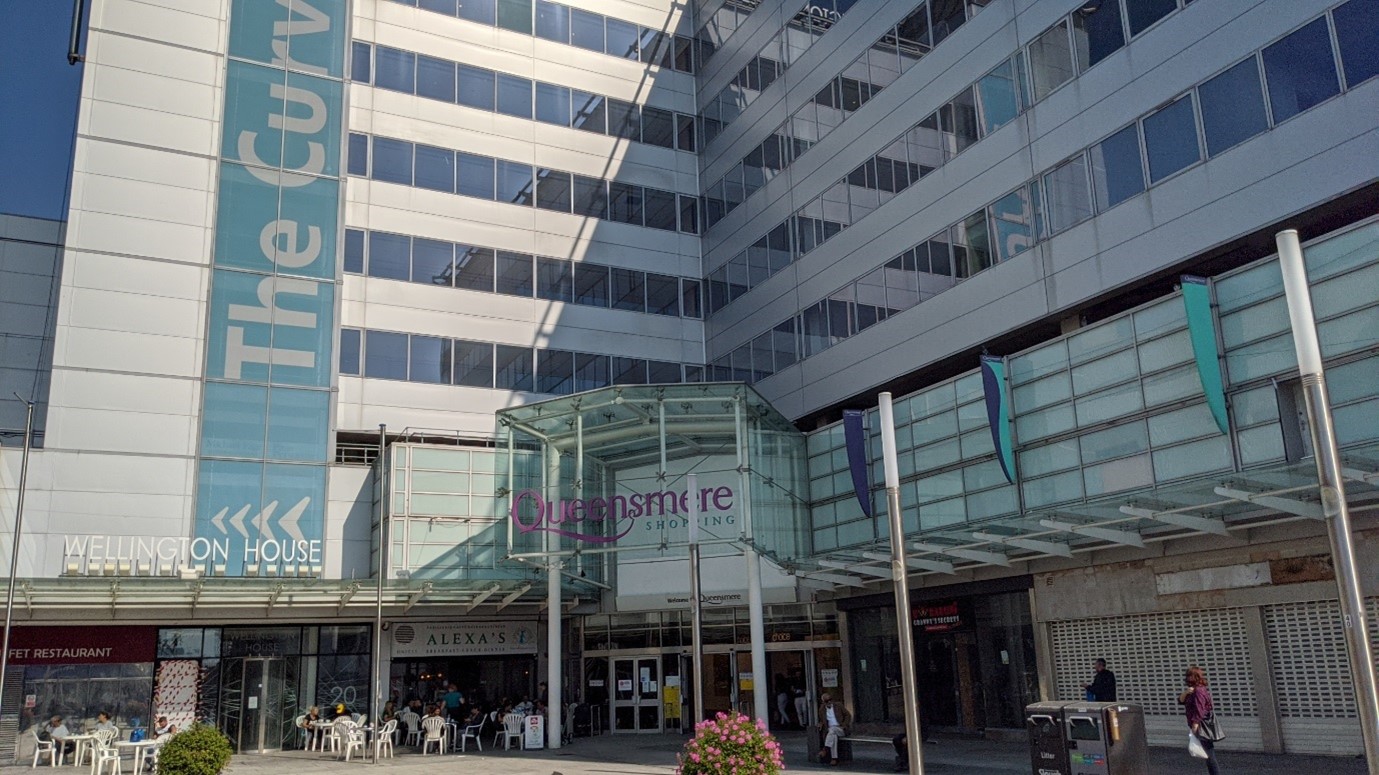
Unit 6-7 Queensmere Shopping Centre – Retail Units Conversion
Read More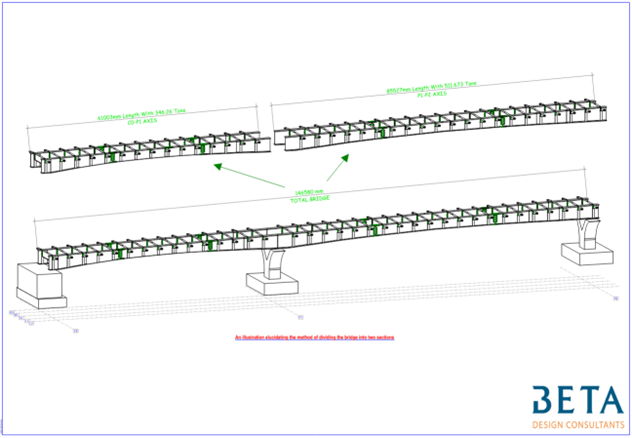
Concept Design of Sedhiou Bridge and Roads Network
Read More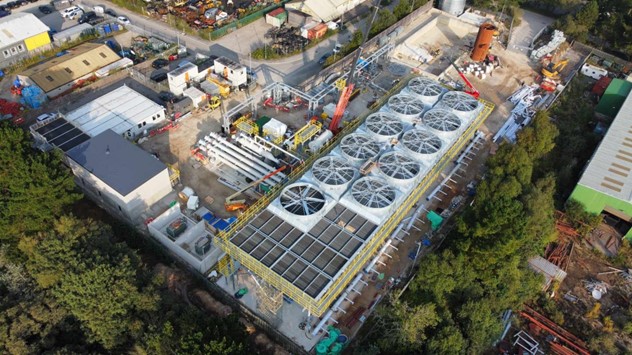
United Downs Deep Geothermal Power Plant
Read More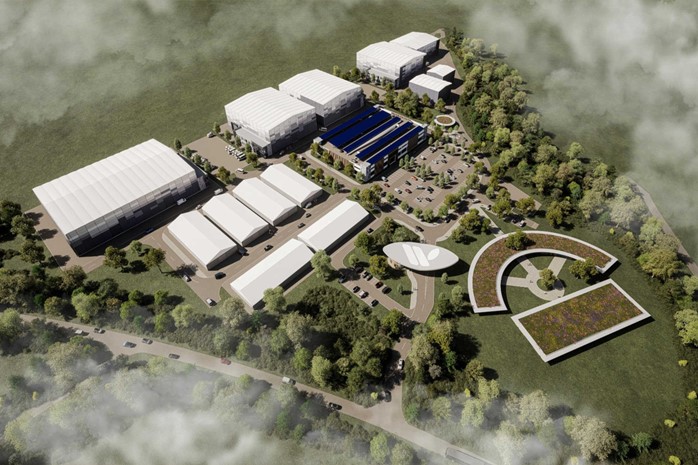
Stage 50 Wycombe Film Studios Village
Read More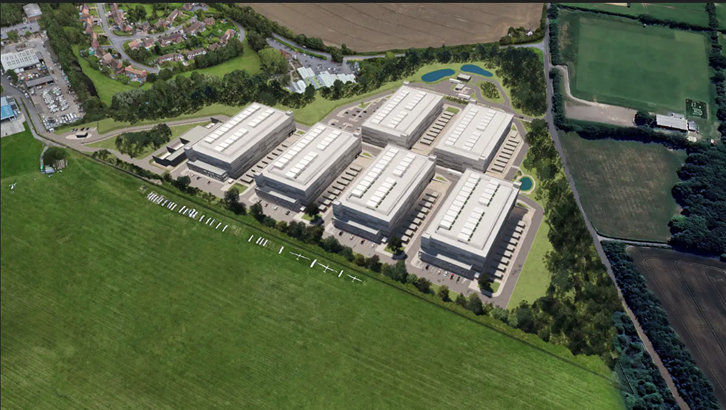
Wycombe Air Park- Data Centre
Read More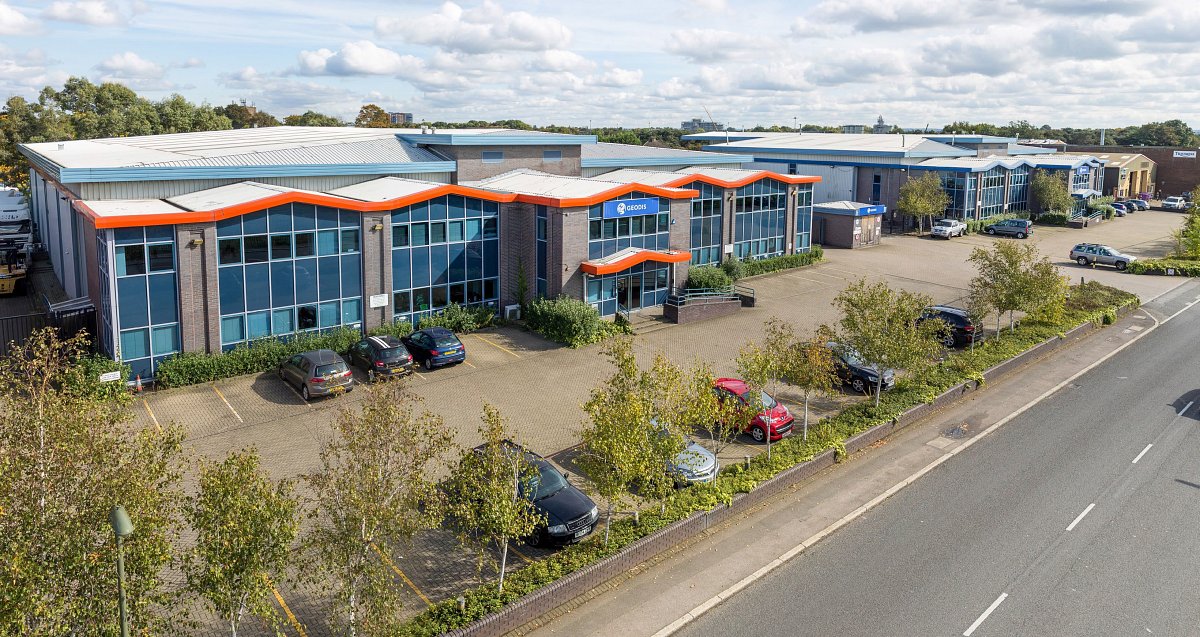
Action Court Warehouse Extension
Read More
BP GF Gas Plant Asset Integrity and Refurbishment
Read More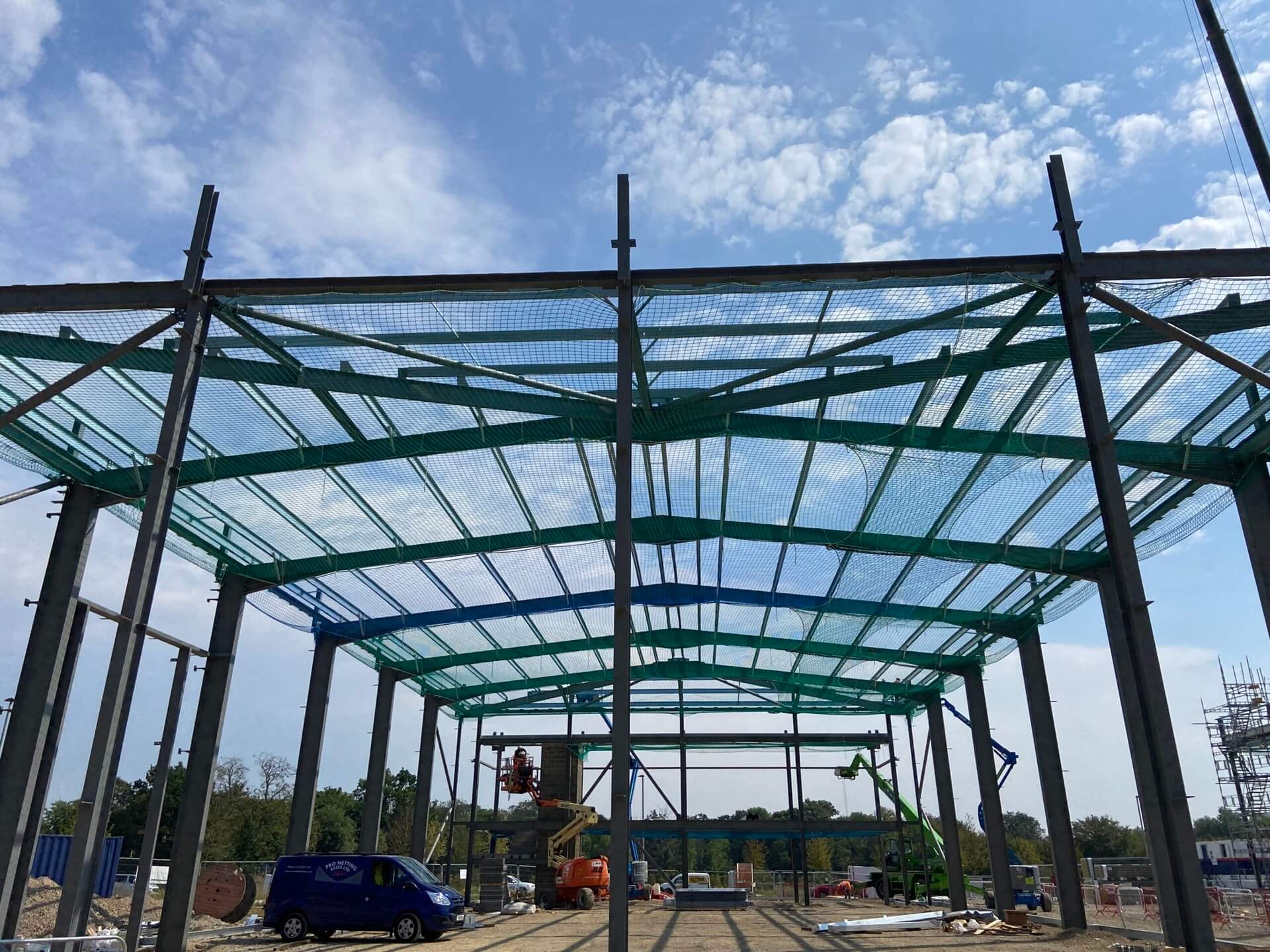
Value Engineering for Warehouse and Office Building
Read More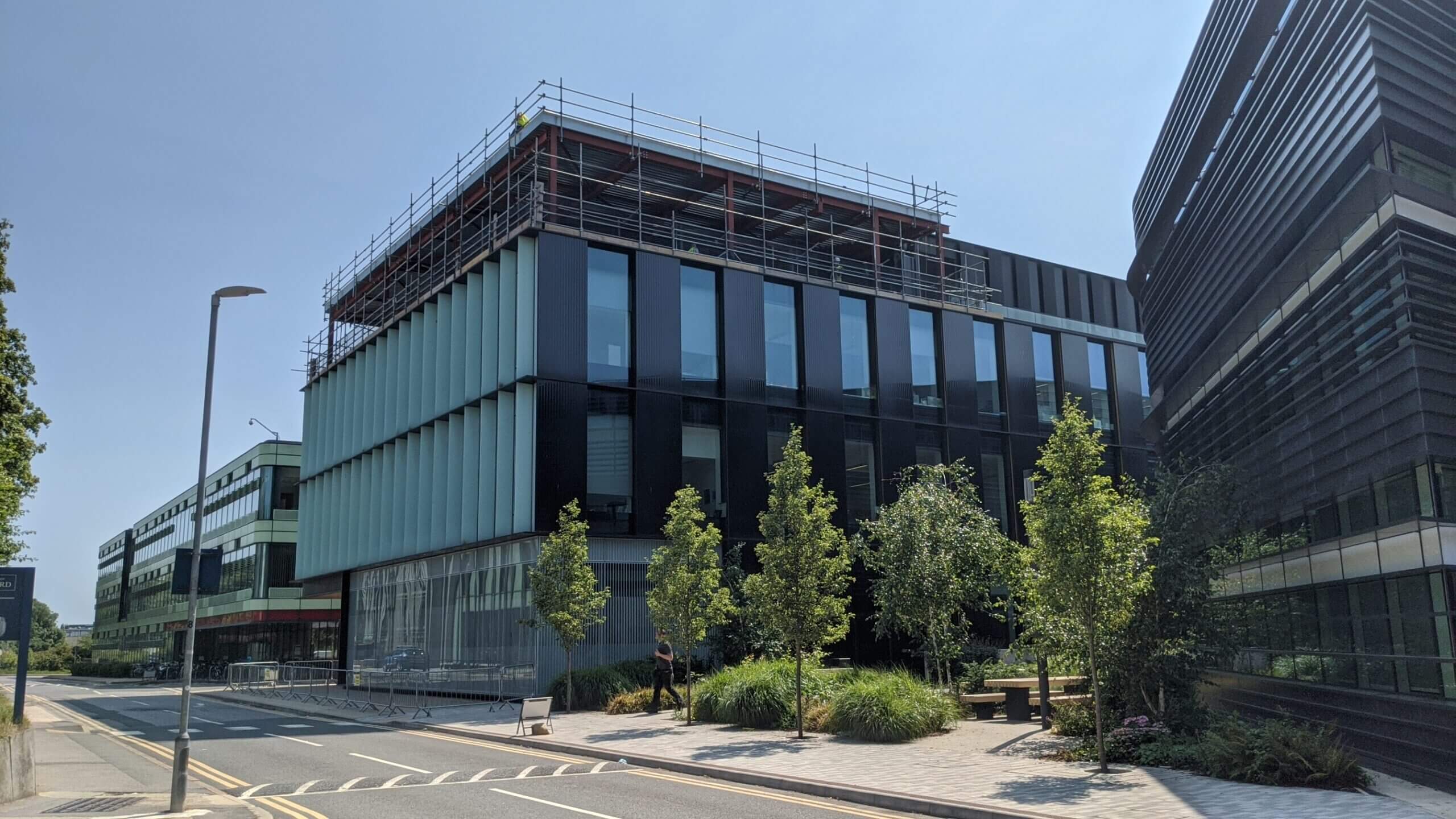
Kennedy Institute Extension - Flat Slab Punching Shear Strengthening
Read MoreLondon Hippodrome Roof Extension – Structural Design and Detailing
Read More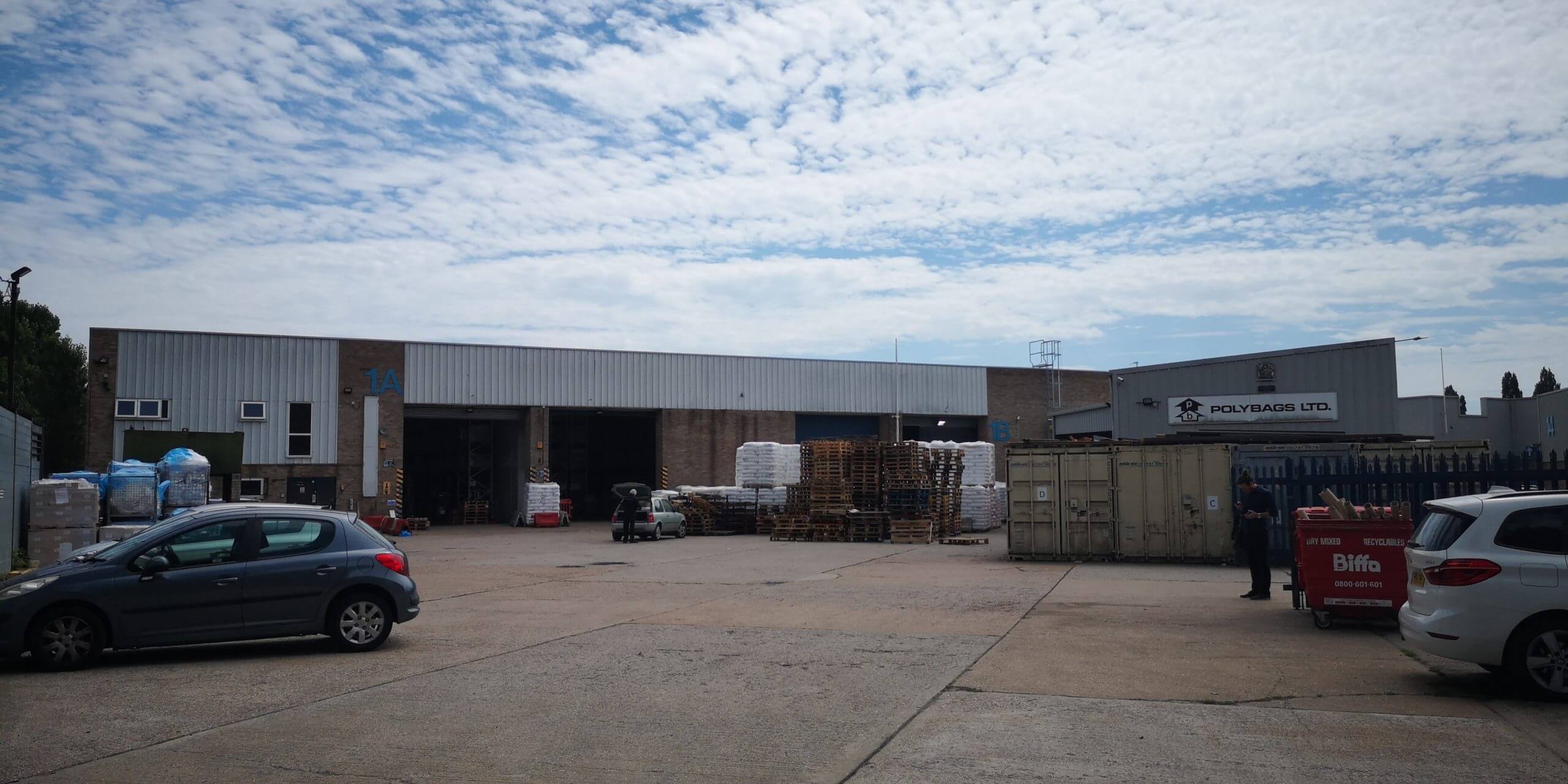
Polybags Ltd Warehouse Extension in Lyon Way
Read More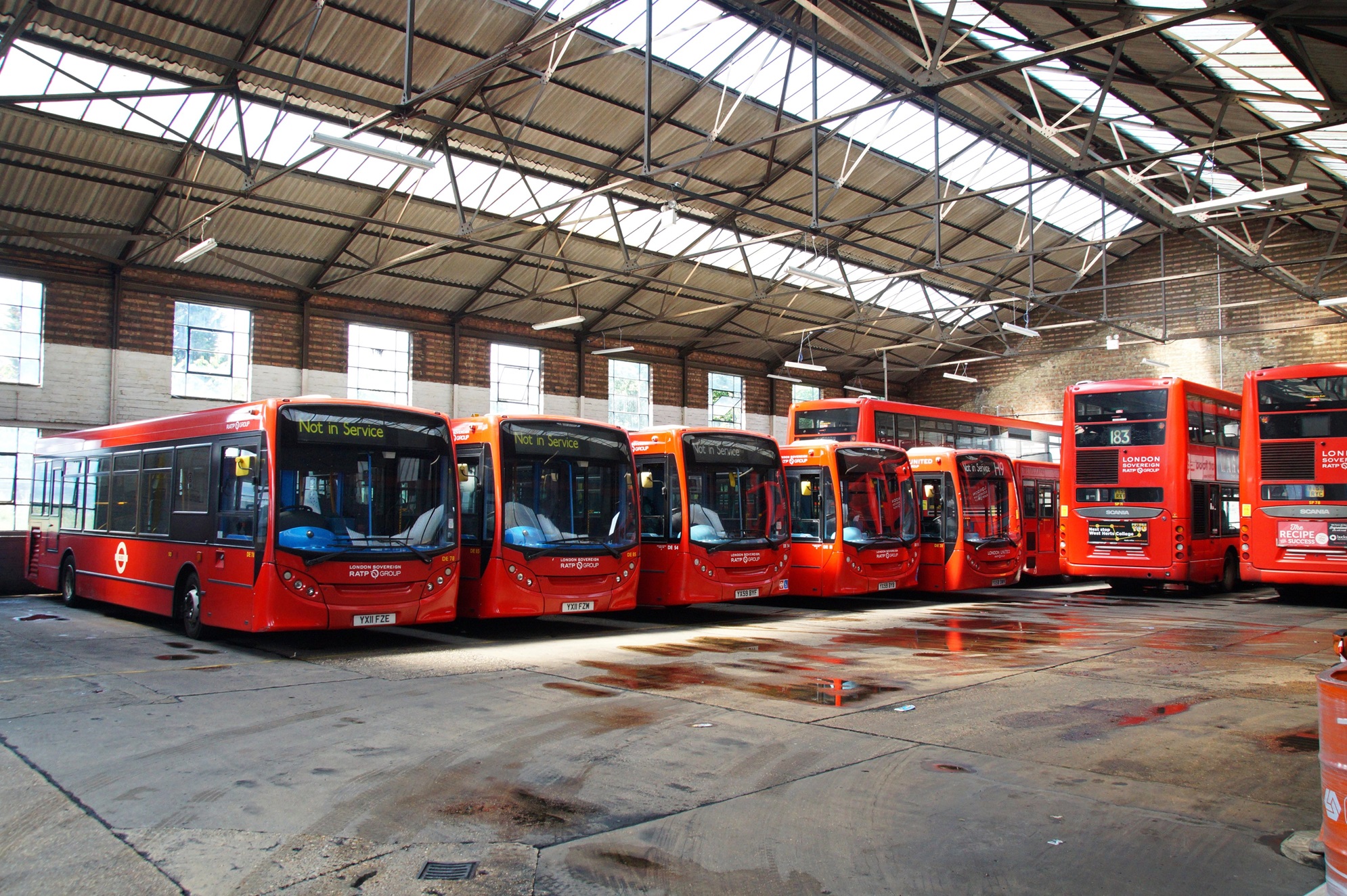
Bus Depot Electrification Harrow
Read More
LABSA Sulphonation Plant Erbil
Read More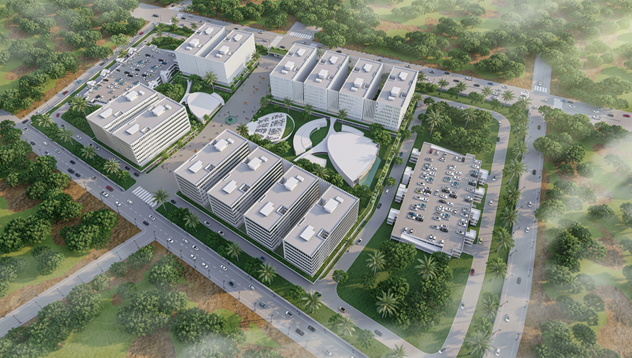
Design Development of Cité Administrative Koloma
Read More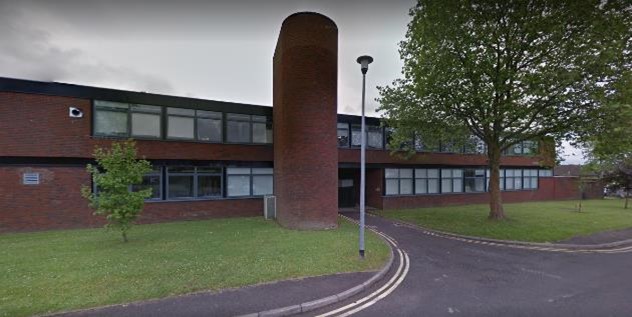
RAAC Investigation and Structural Strengthening
Read More