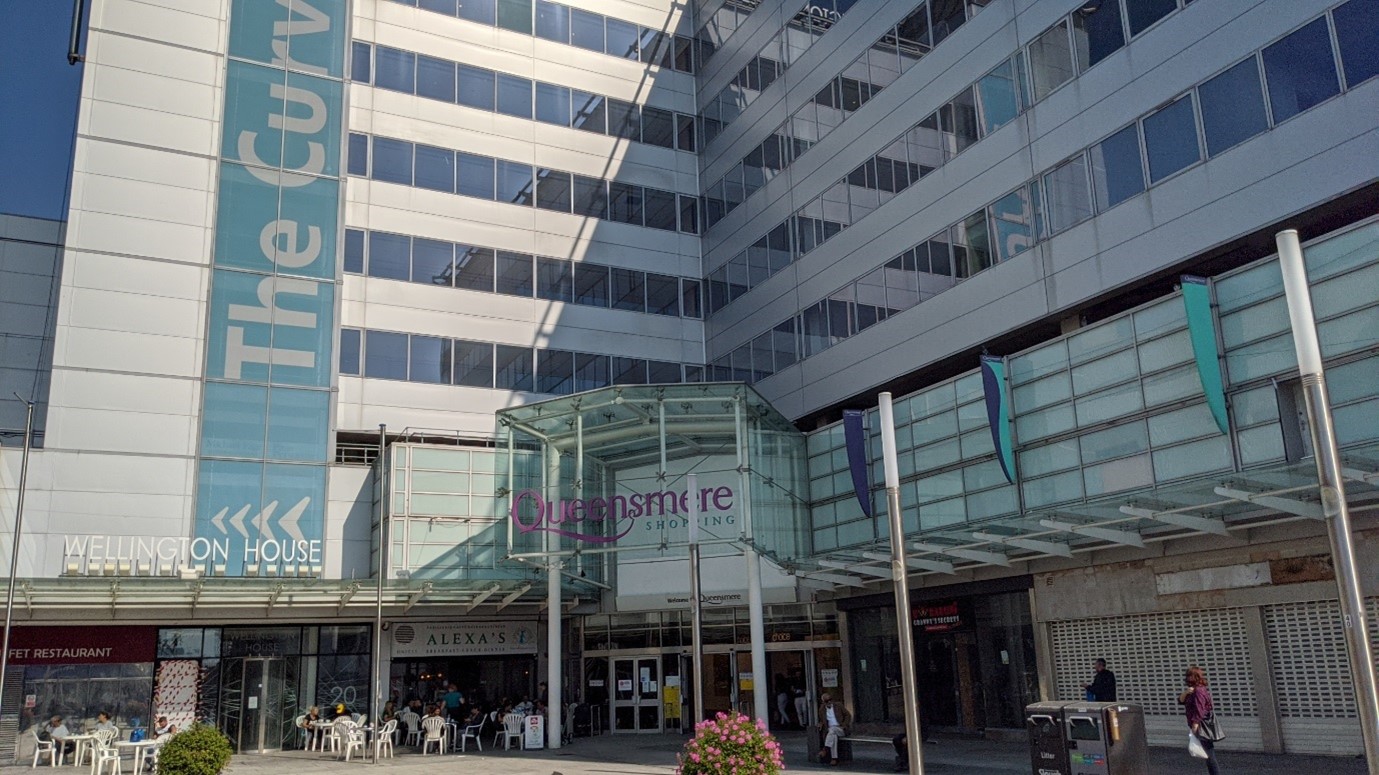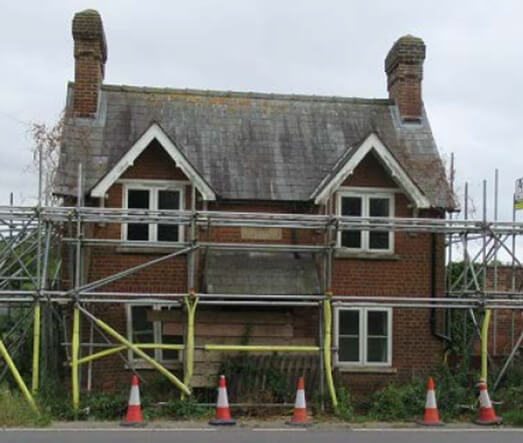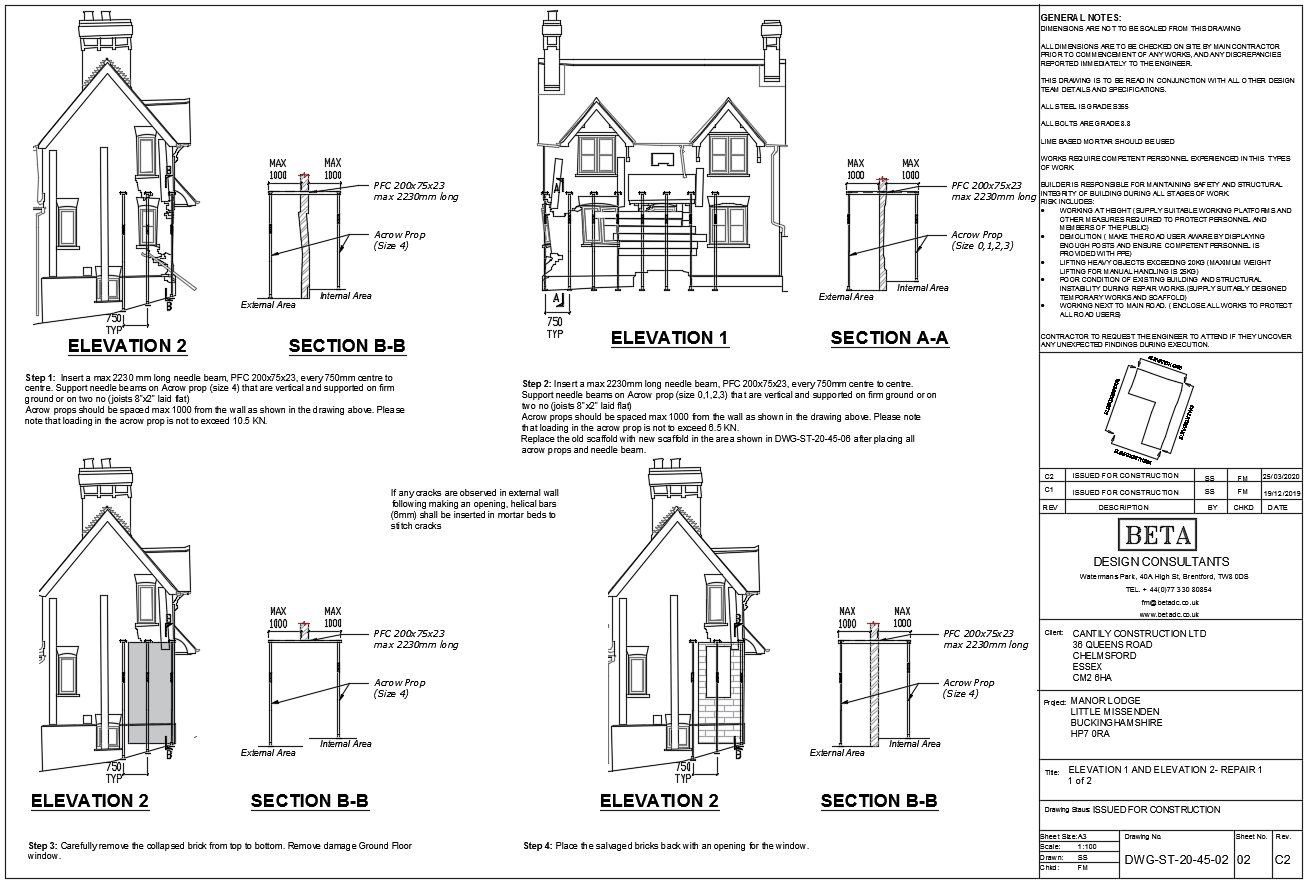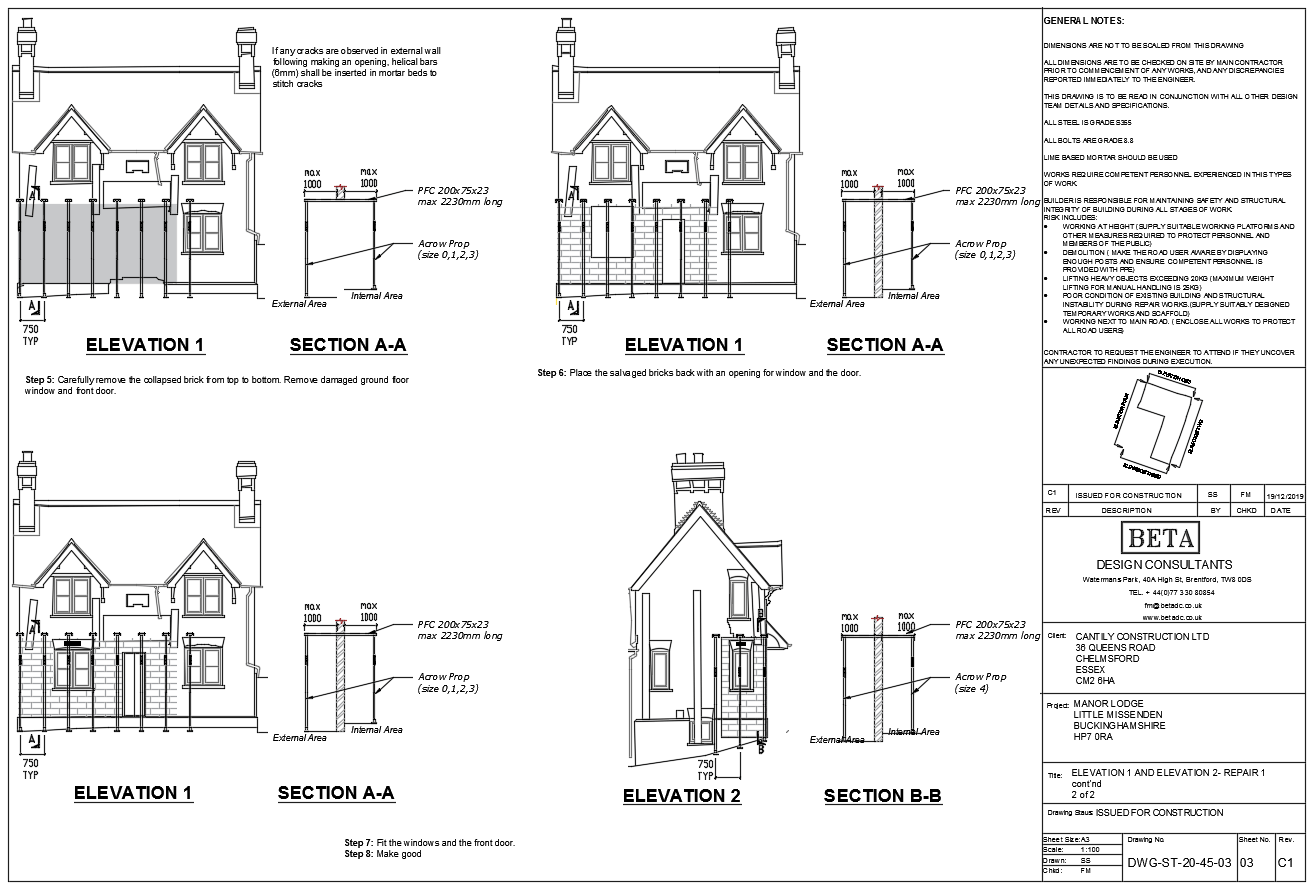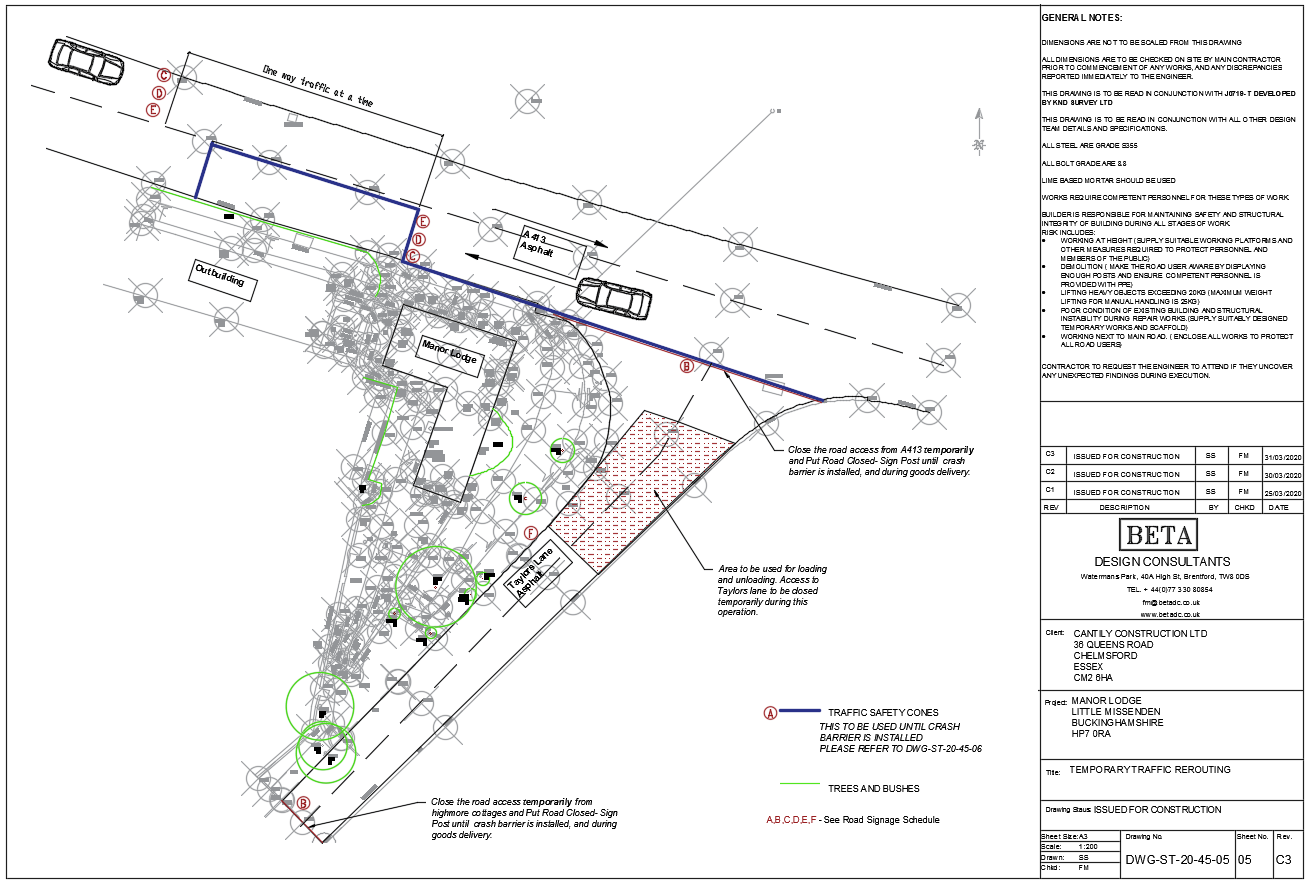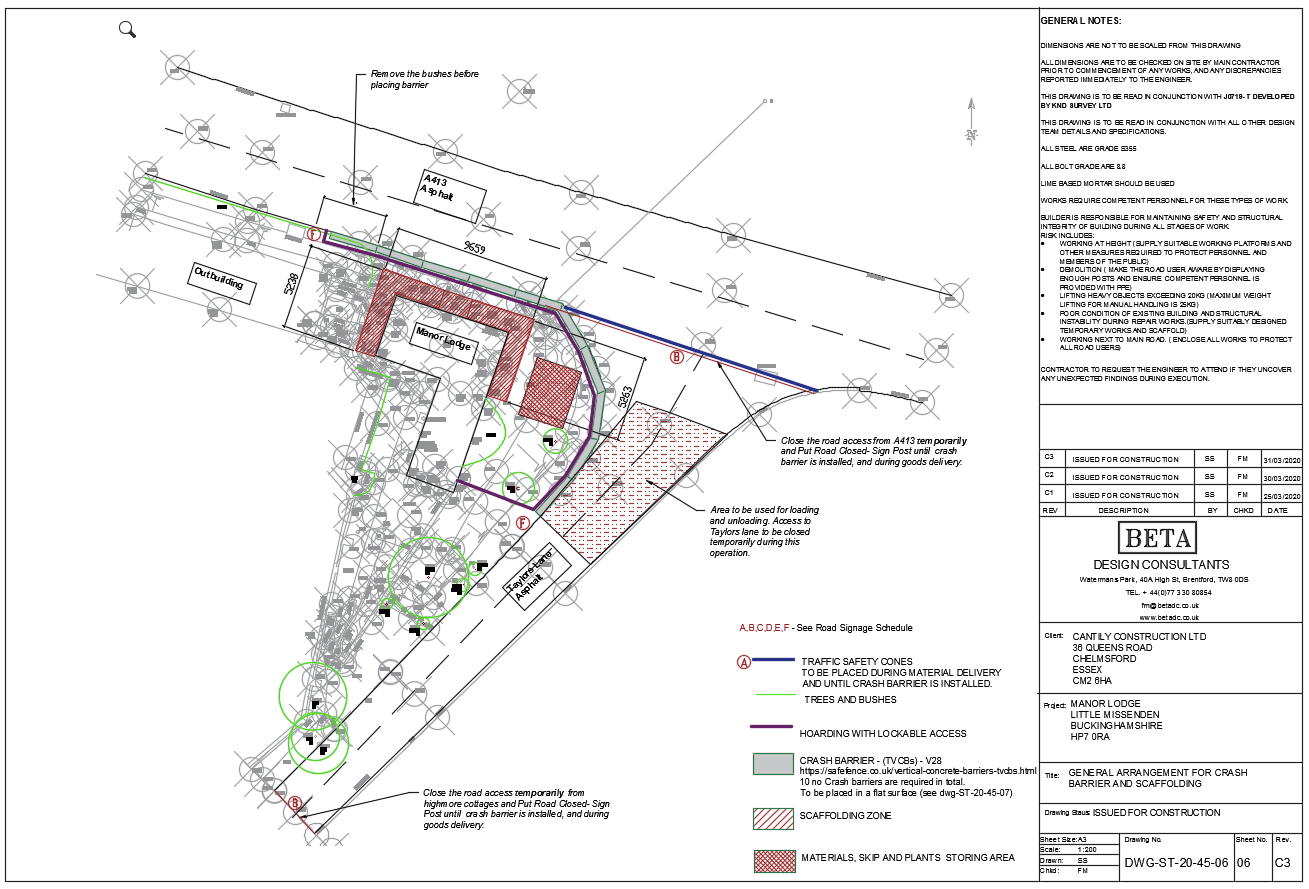Structural Repairs of a Listed Building
Beta Scope
- Prepare structural repairs design
- Prepare temporary works design and scaffold design
- Prepare repair method statement
- Prepare construction method statement for the safe installation of road barriers and scaffold erection
- Prepare Construction Traffic Management Plan for the property repair considering that it is next to a highway
Background
Beta Design Consultants were commissioned by the Client, Cantily Construction to prepare structural repairs design, temporary works design and traffic management for the property within the curtilage of Grade II listed building in Amersham. The building was built circa 1882. The building was hit by a moving vehicle and heavily suffered from impact damage to the northeast corner. The building was left empty for a long-time causing deterioration, due to the extent of the damage.
Beta Design Consultants worked along with Conservation Architect Tony Mealing (Garrett McKEE Architects). The building was propped and temporarily supported before the commission. Beta Design Consultants were required to come up with an authorised temporary works design. To prepare the repair drawings and relevant specification to support Garrett McKEE Architects listed building application.
Beta Design Consultants established the existing structural loading that needs to be carried by the temporary props.
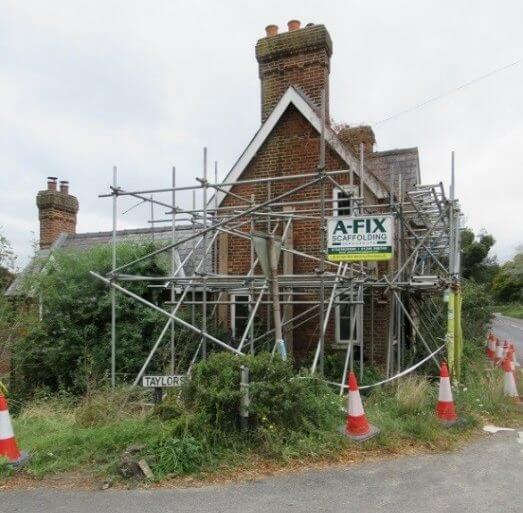
Beta Solution
Beta Design Consultants proposed new scaffolding design and the needling method to support the collapsed wall to give stability whilst the repair is taking place. They also proposed a crash barrier around the property to avoid vehicle collision during the construction as the property lies in the very busy junction. The hoarding and crash barrier were carefully located in a way that there was no encroach onto the highway. The details of the structural repairs and specifications suitable for this build style were provided by Beta.
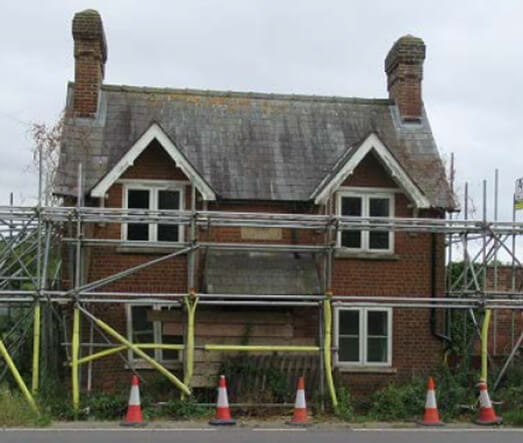
Practical Details
Beta Design Consultants produced a detailed construction method statement to ensure works were carried out in a safe, practical and correct sequence. They also produced the drawing to indicate the location of traffic signs.
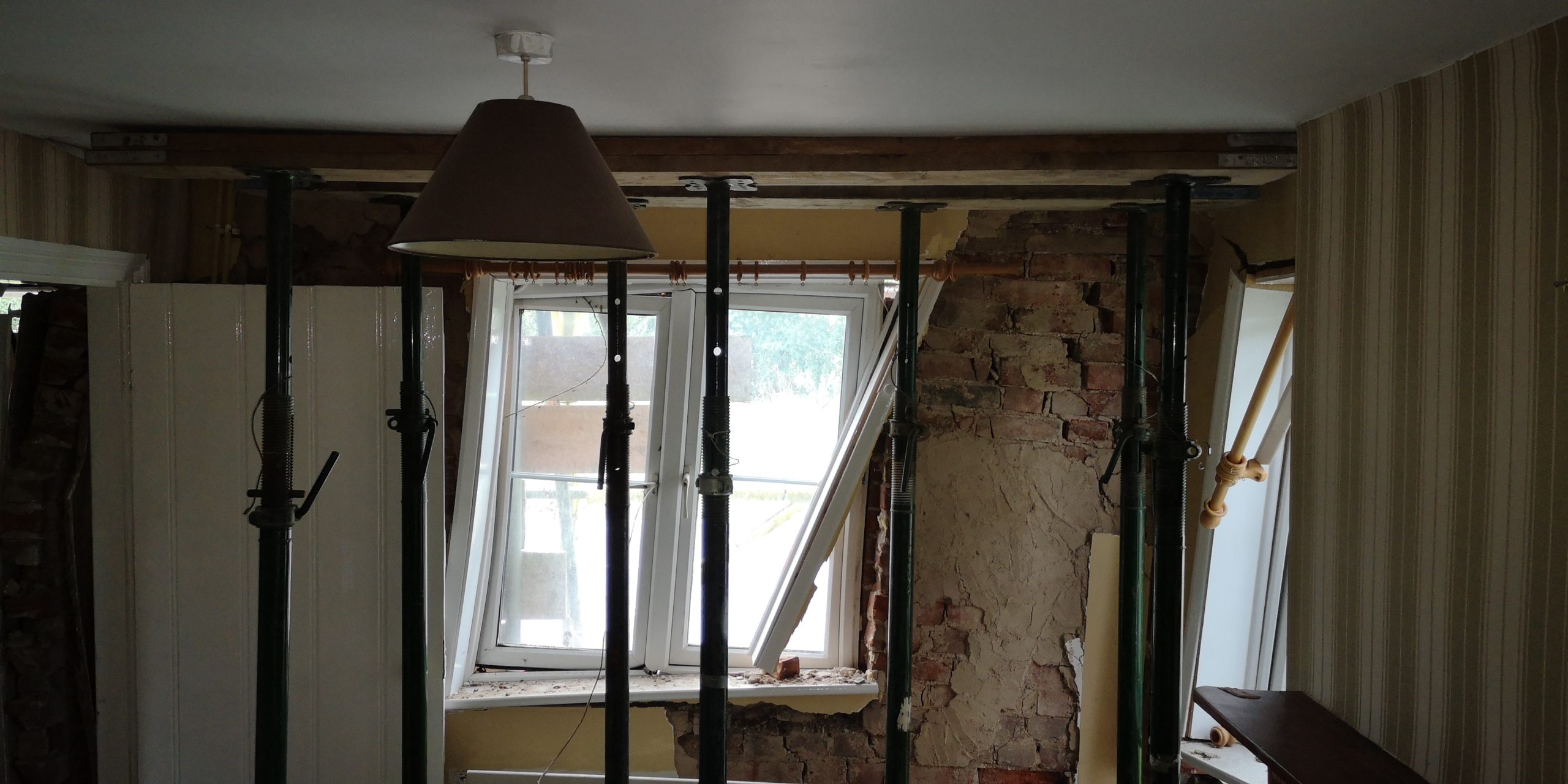
Client: Cantily Construction
Architect: Conservation Architect - Garrett McKEE Architects
Location: Amersham
Related projects
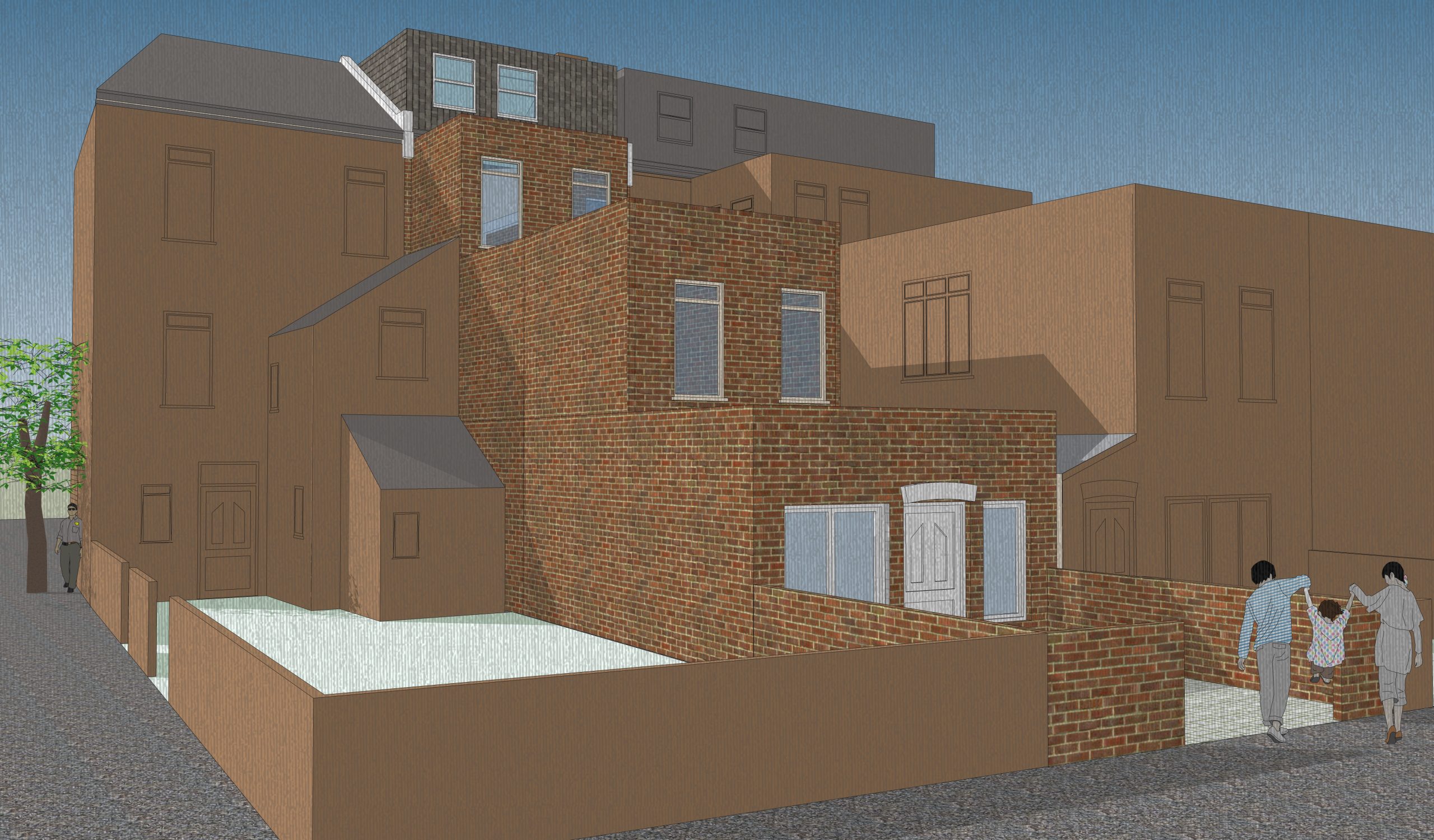
Planning Permission for 21 Boston Road Townhouse Conversion
Read More
Brentford Waterfront Block B and C Temporary Works Design
Read More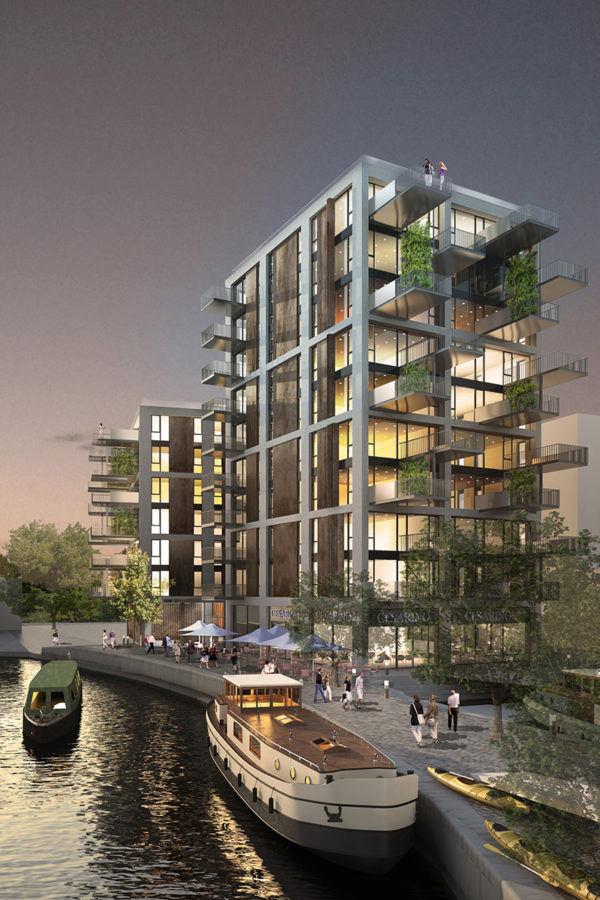
Brentford Waterfront Block K Temporary Works Design
Read More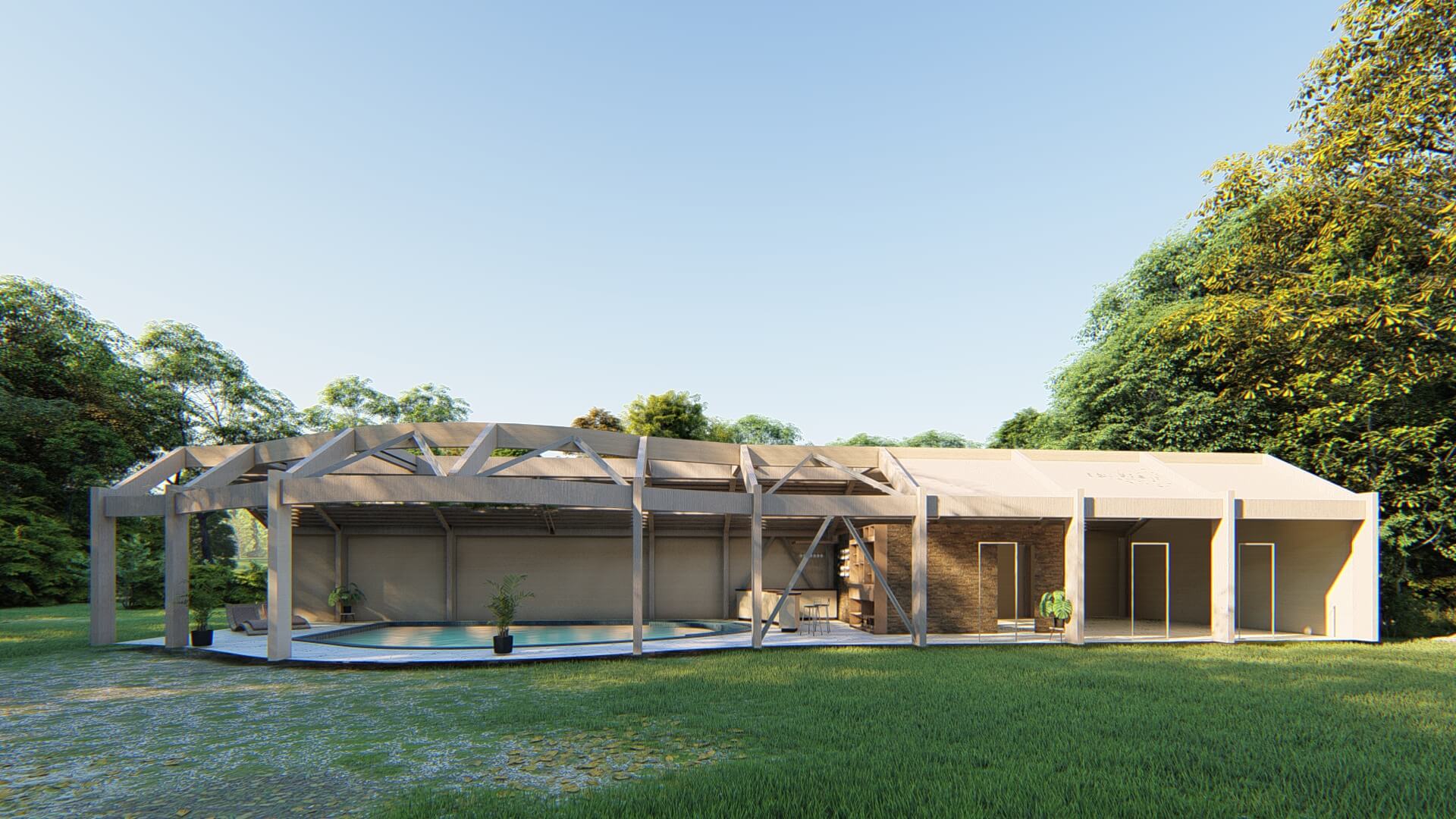
Leisure Swimming Pool House Design
Read More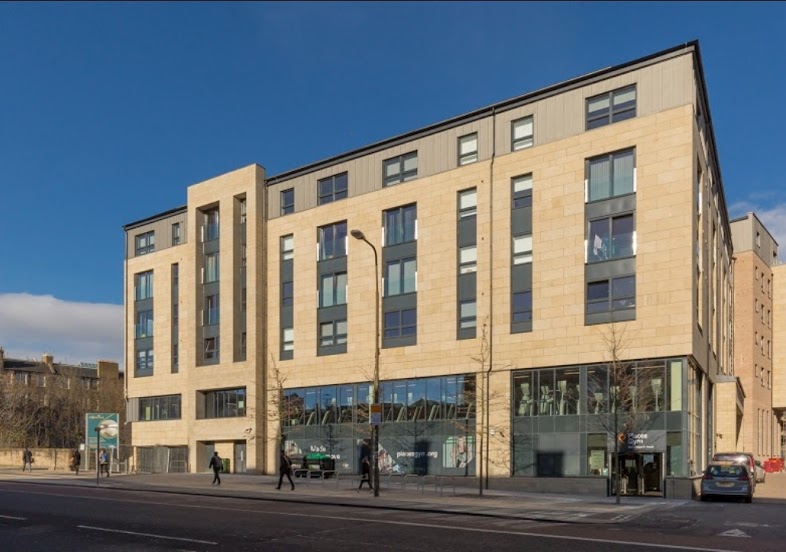
Engine Yard Punching Shear Slab Strengthening
Read More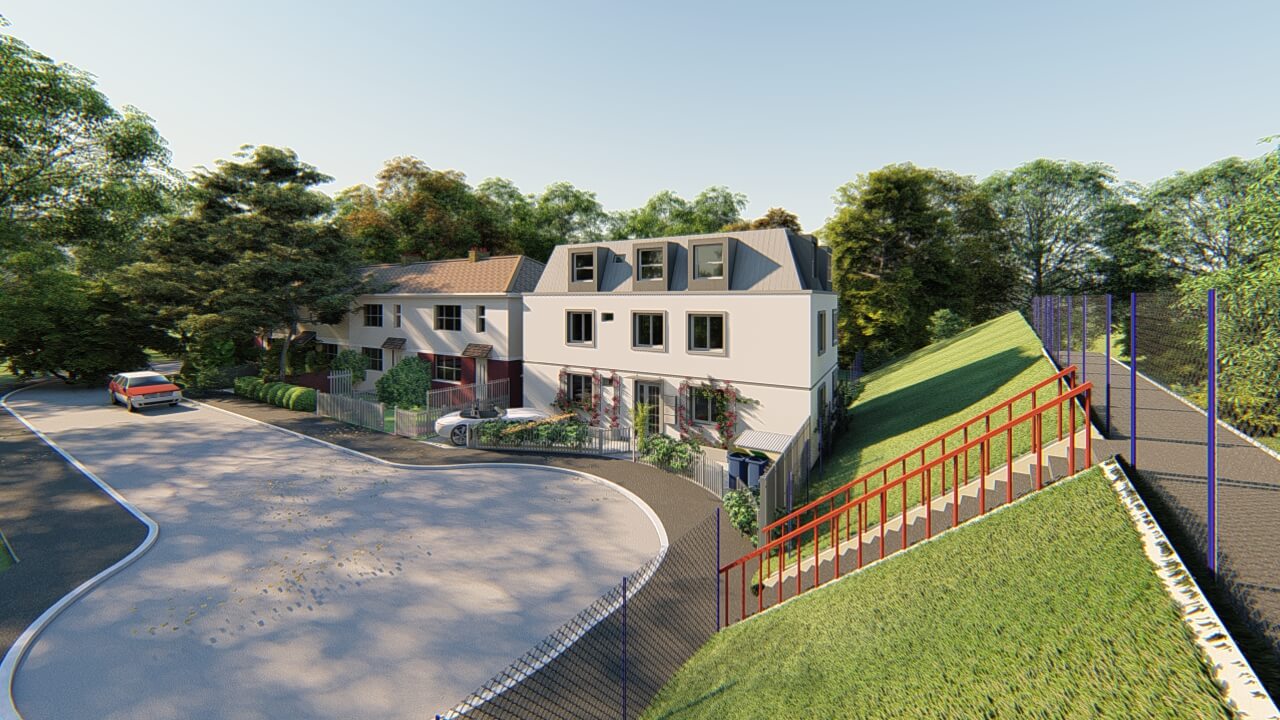
Planning Application for Three Story Residential Building
Read More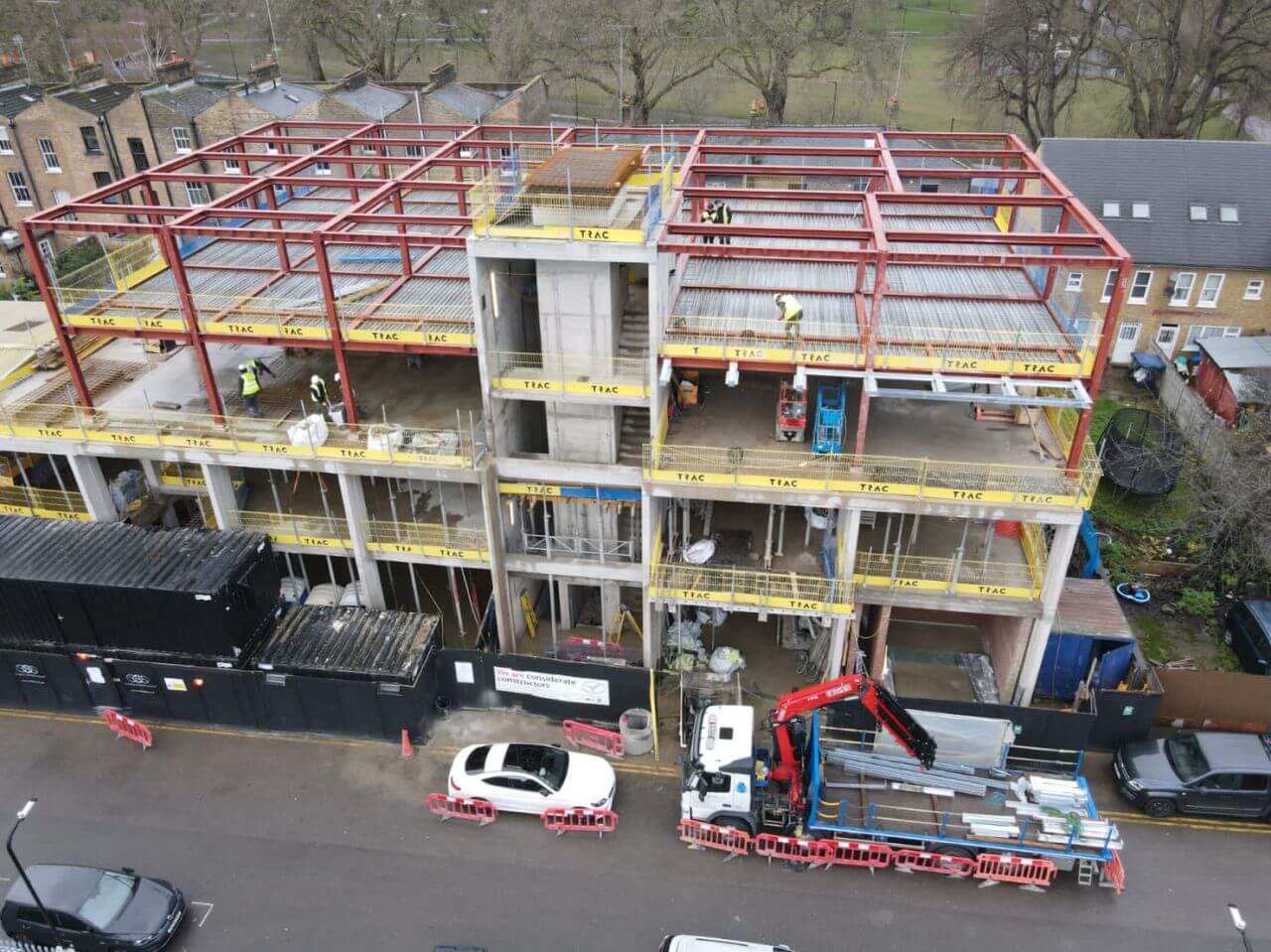
Helmsley Place-Steel Connections Design and Detailing
Read More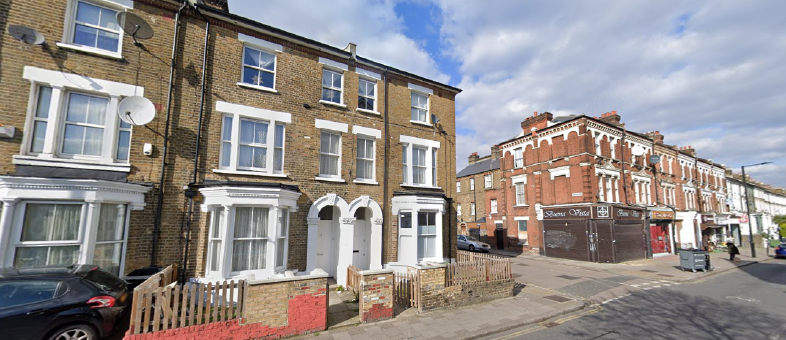
Planning Permission for a Basement in a Conservation Area
Read More
One West Point – Design of Support System for Cladding
Read More
Orchard House – RC Column Strengthening using CFRP
Read More
Structural Design of 3 Storey Building
Read More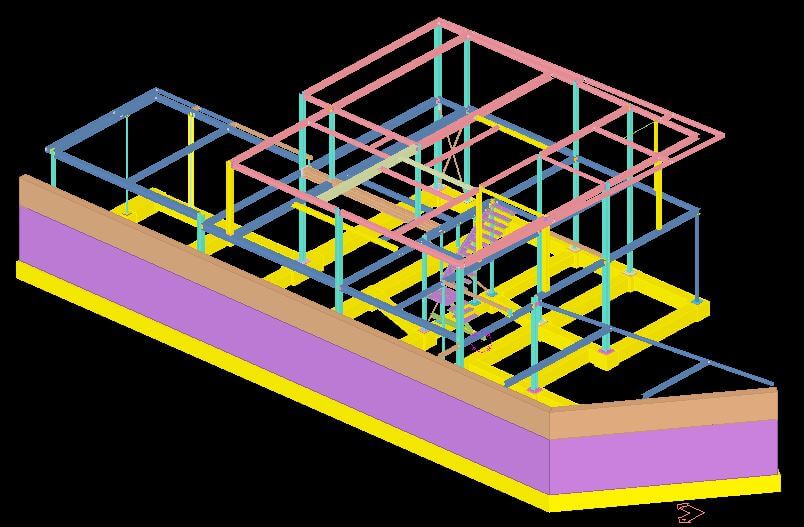
Queens Rise- Steel Structure Connection Design and Detailing
Read More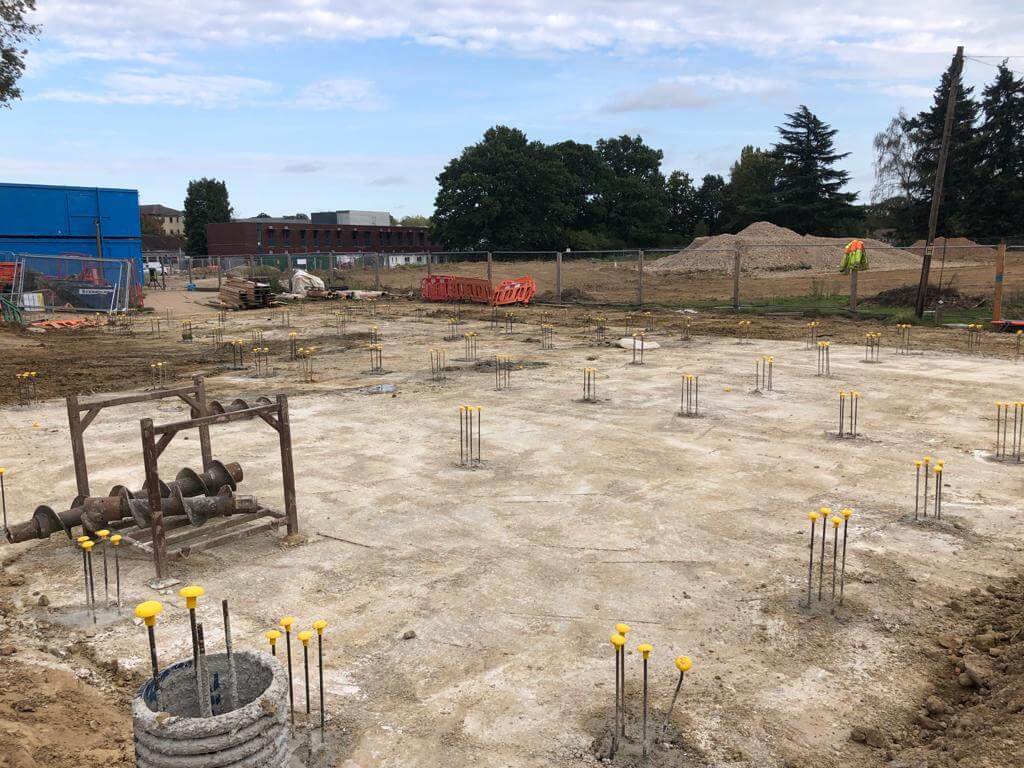
NHS Staff Accommodation for St Peter’s Hospital in Chertsey, Piled Rafts Design
Read More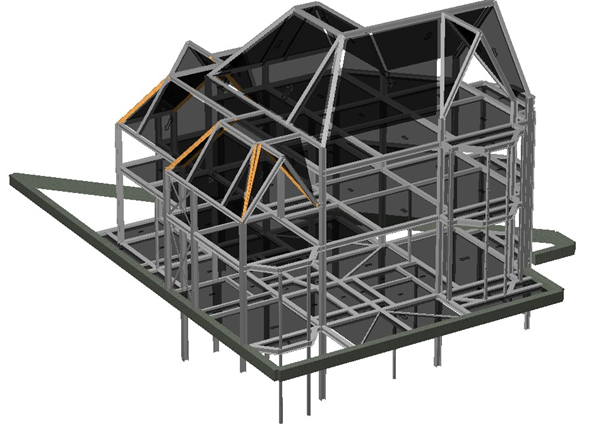
Grove Park Gardens 4 Storey Residential Development
Read More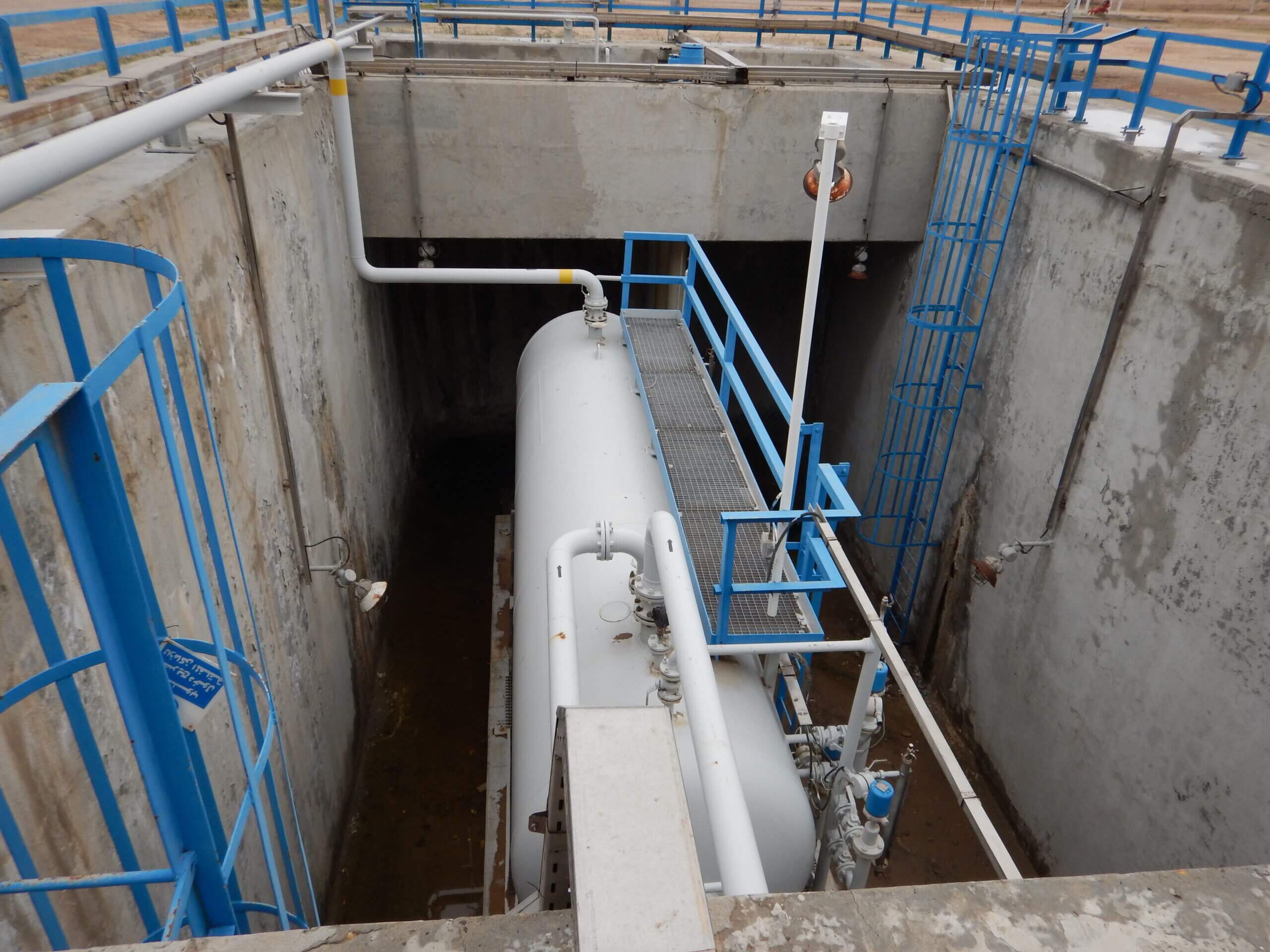
BP Deep Water Sump Assessment and Concrete Repair Design
Read More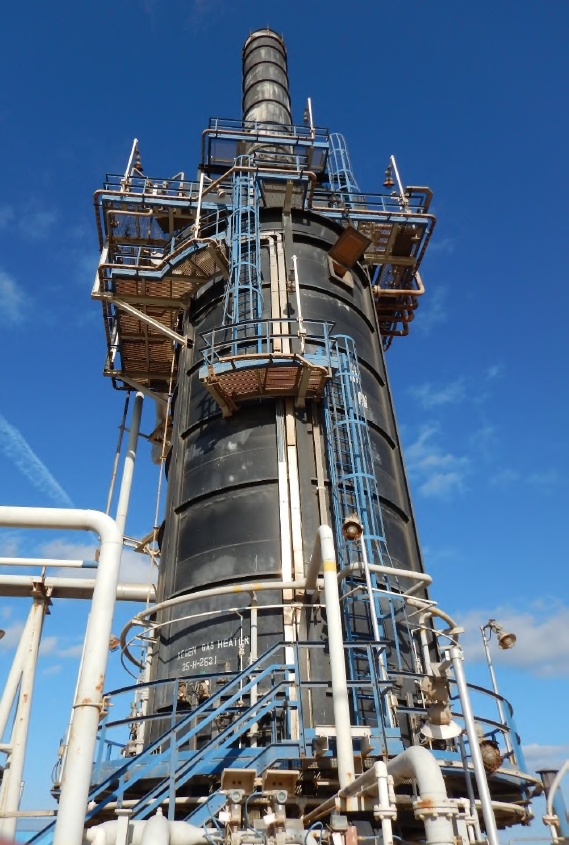
BP Heater Foundation Concrete Repair
Read More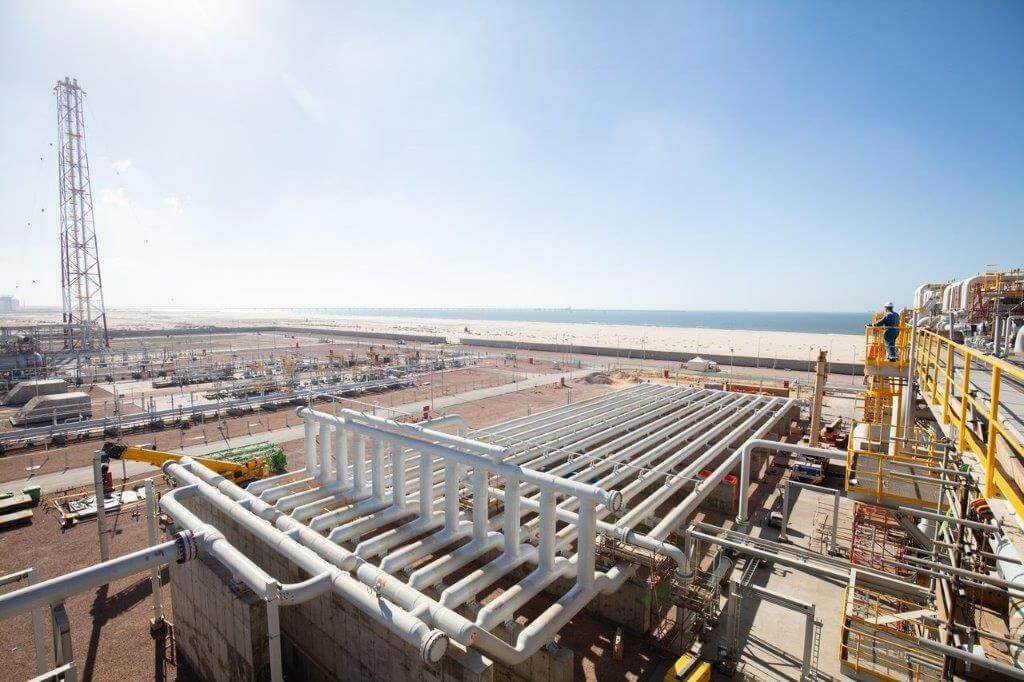
BP GF Gas Plant Asset Integrity and Refurbishment
Read More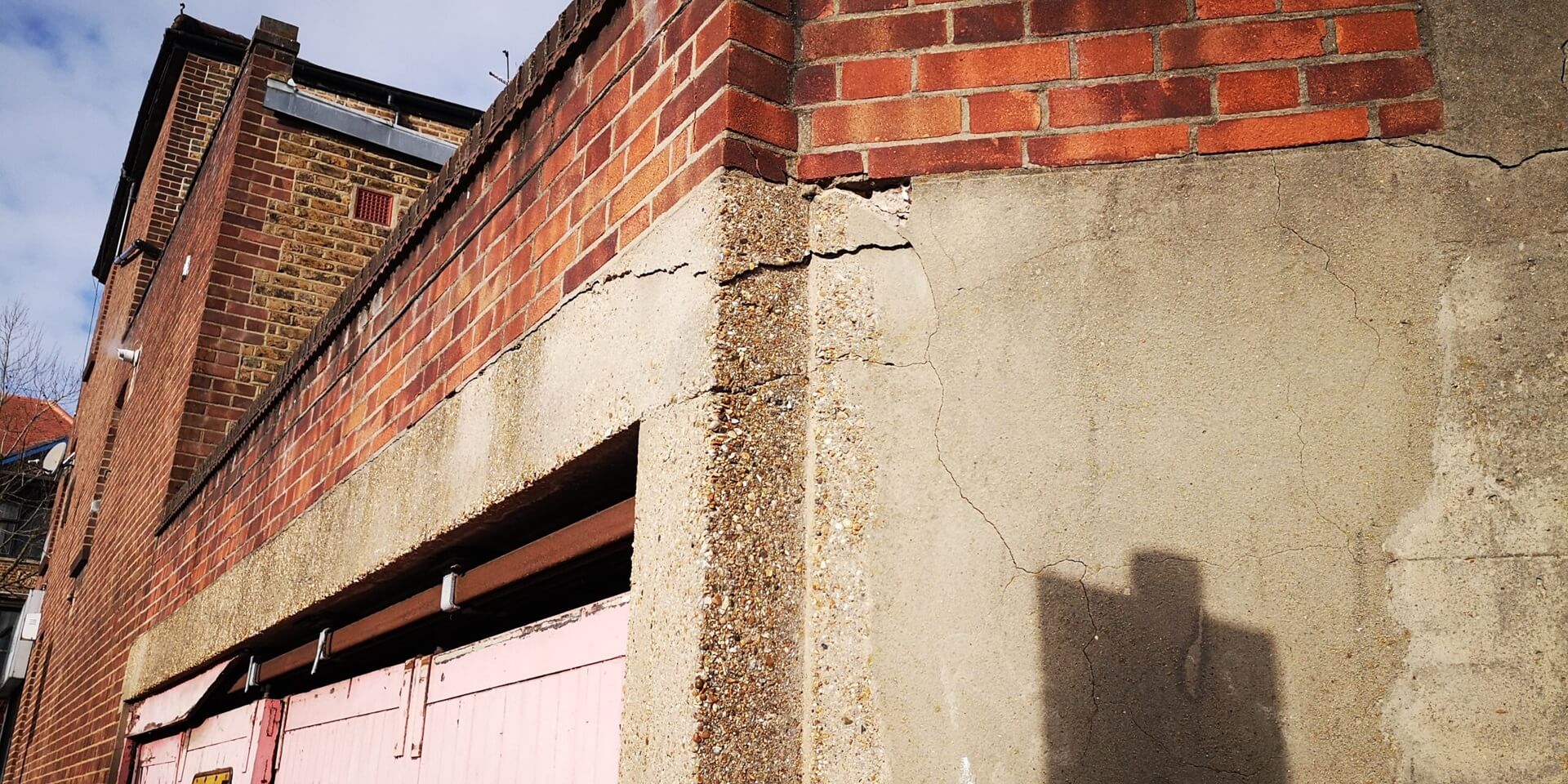
Fulham Palace Road Temporary Works Design
Read More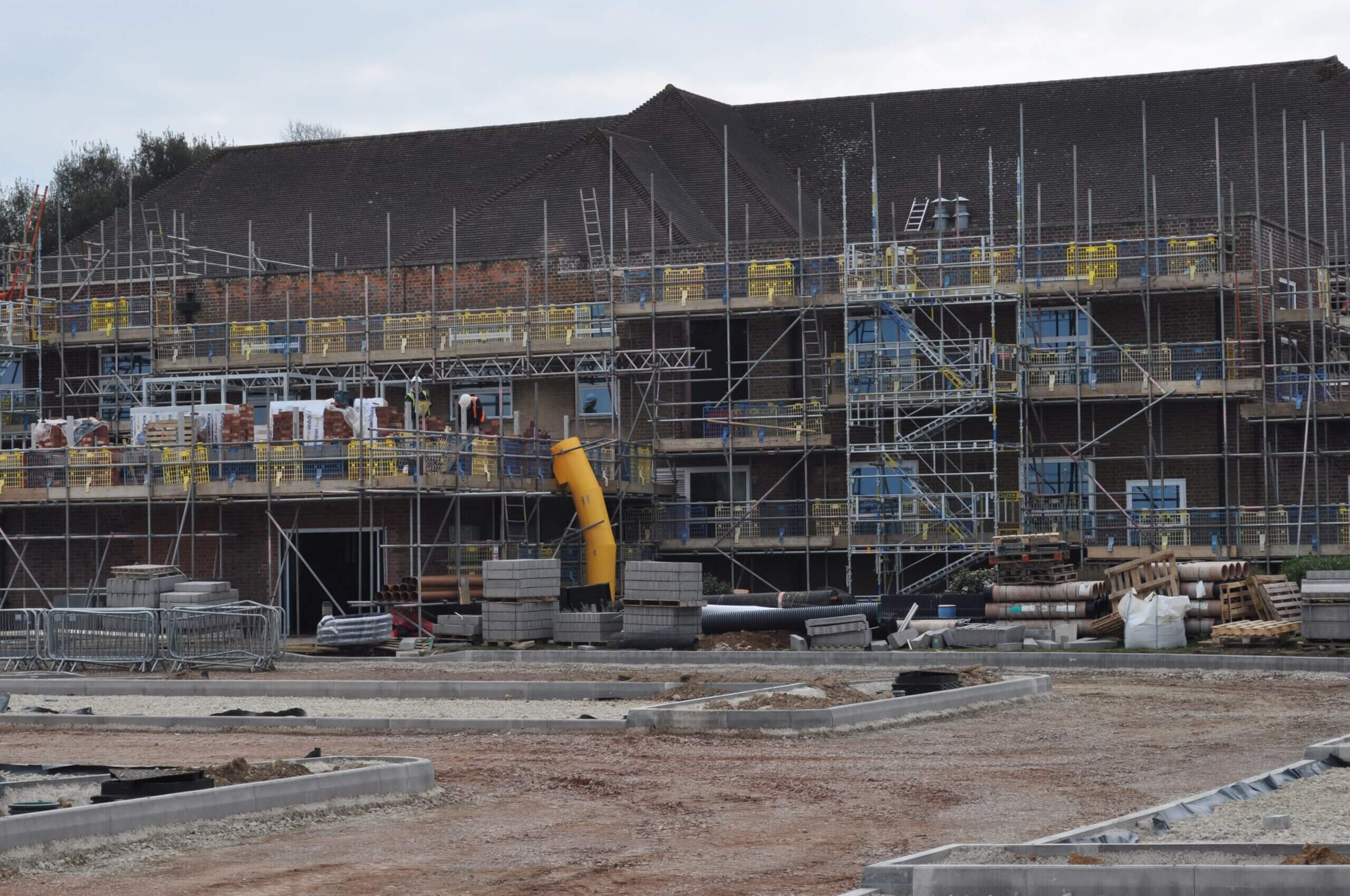
Harwell Campus-Concrete Strengthening
Read More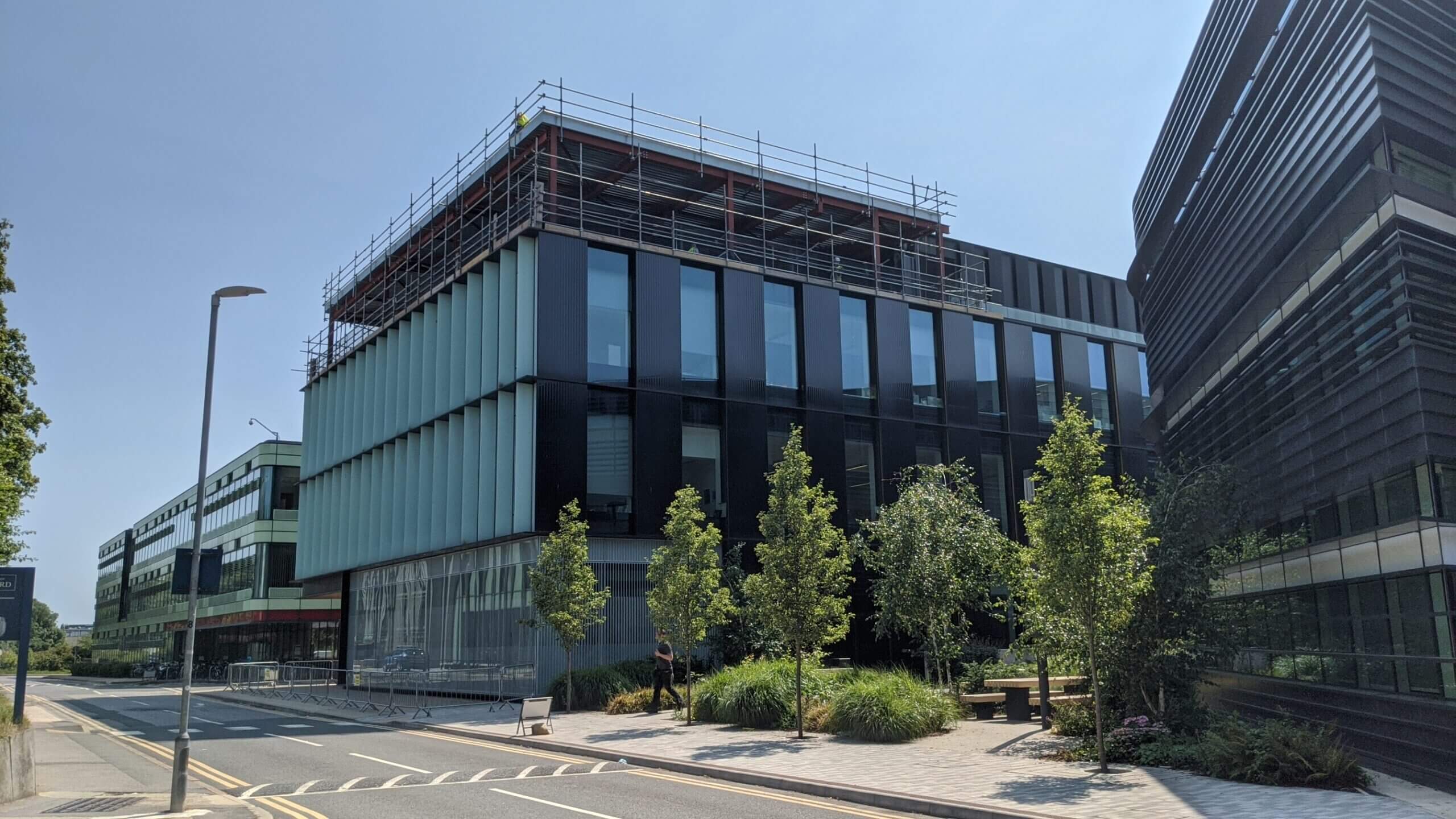
Kennedy Institute Extension - Flat Slab Punching Shear Strengthening
Read More
Bus Depot Electrification Harrow
Read More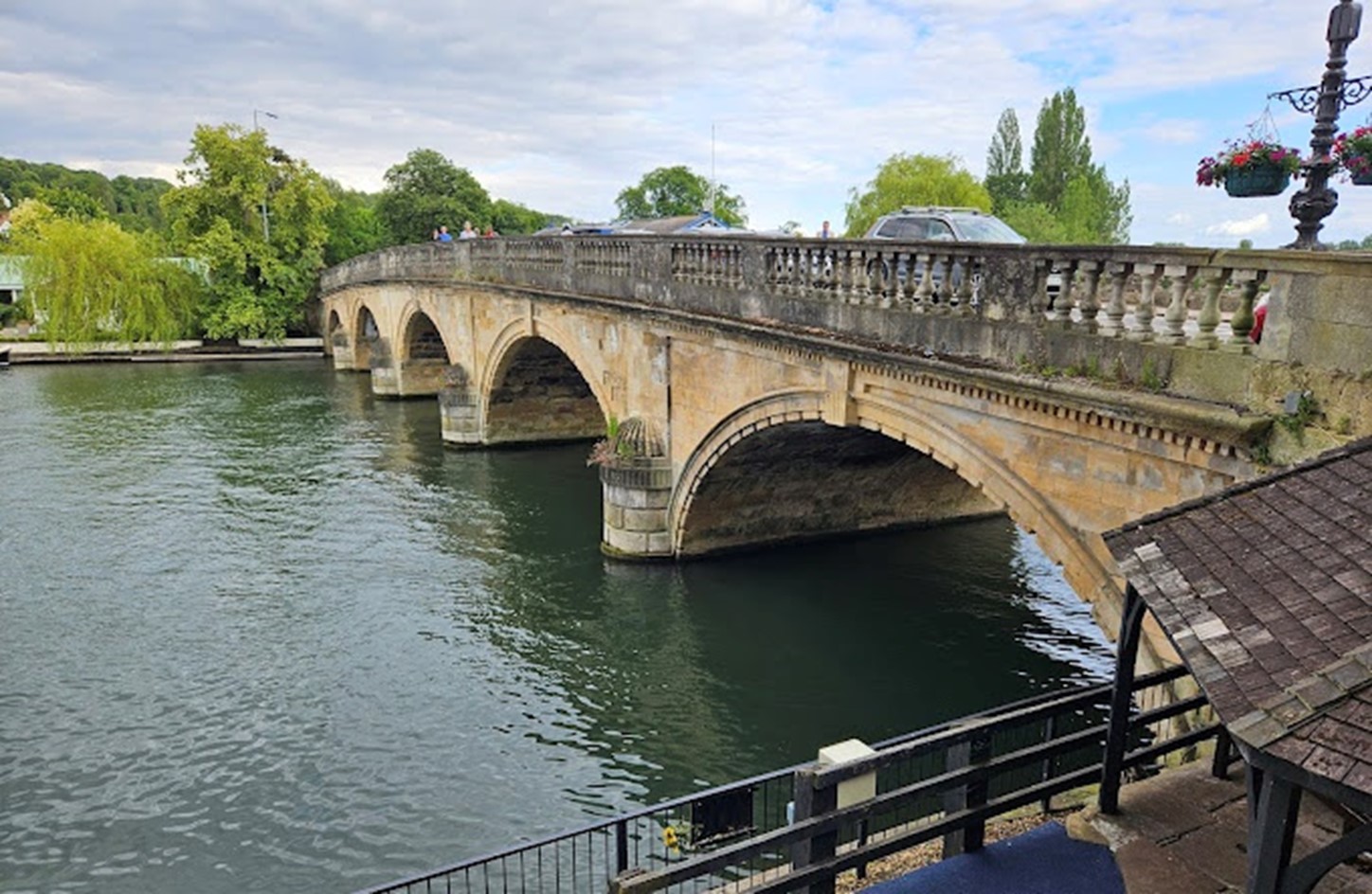
Structural Assessment of Henley Masonry Arch Bridge
Read More
Peckham Arch Condition Survey & Life Extension Consulting Services
Read More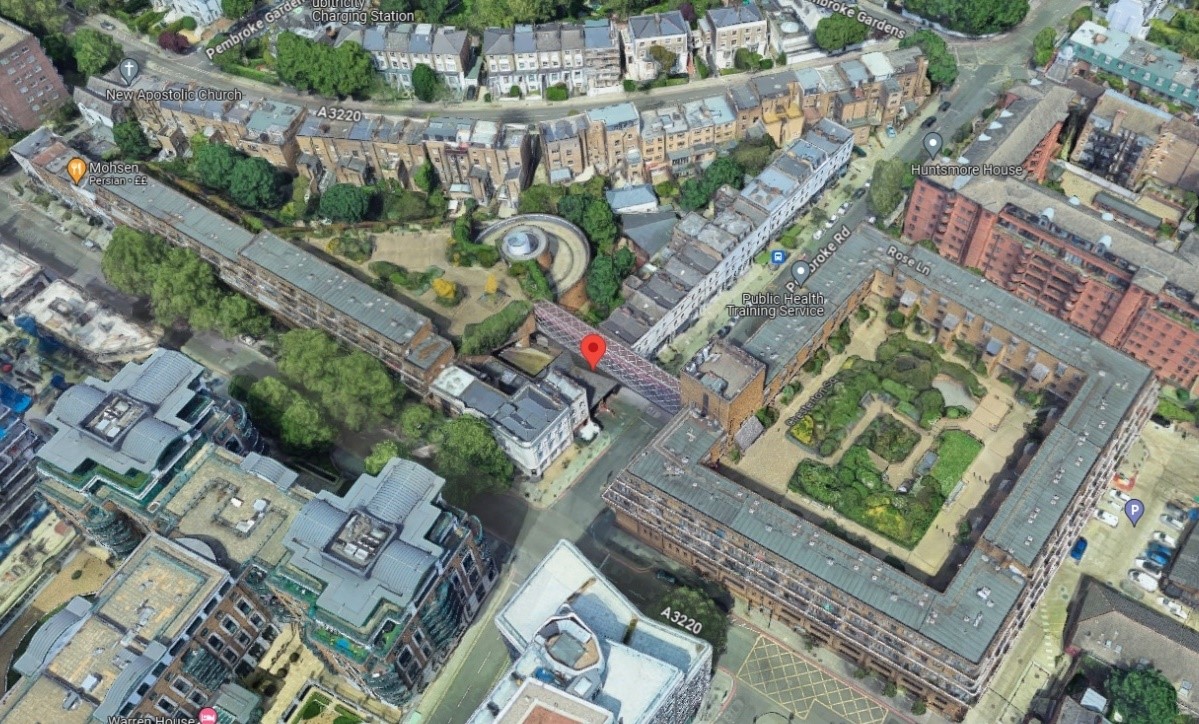
Pembroke Road Footbridge - Principal Inspection, Structural Investigation & Strengthening
Read More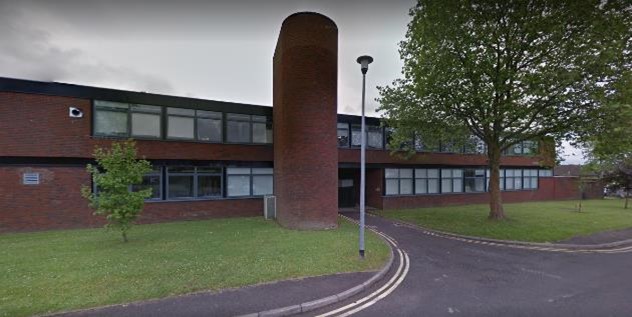
RAAC Investigation and Structural Strengthening
Read More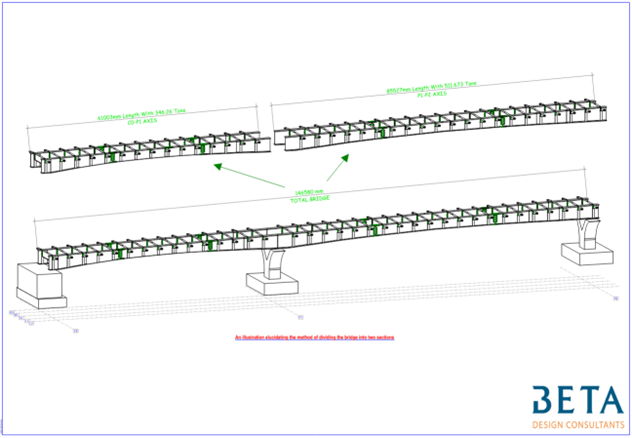
Concept Design of Sedhiou Bridge and Roads Network
Read More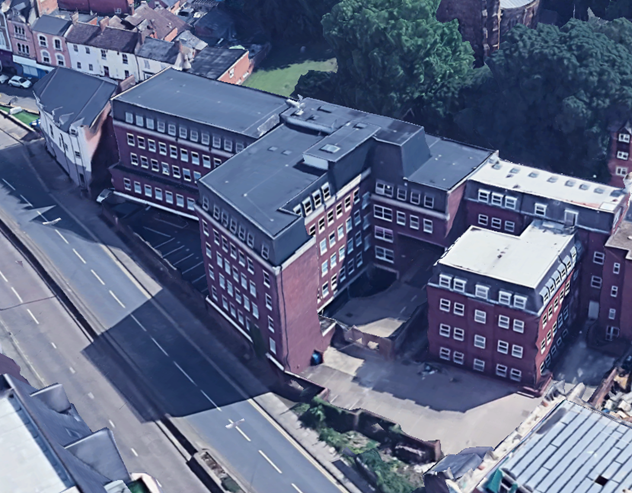
Spire Academy (Horizon Academy) Car Park Refurbishment
Read MoreLondon Hippodrome Roof Extension – Structural Design and Detailing
Read More