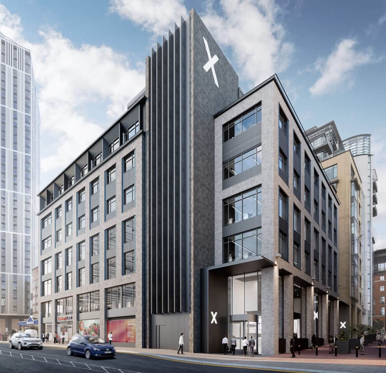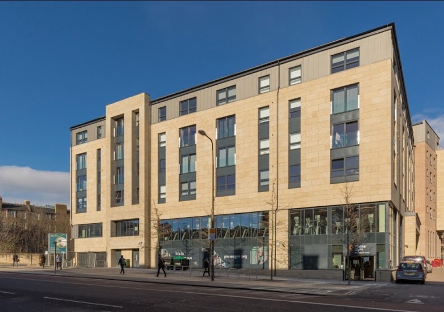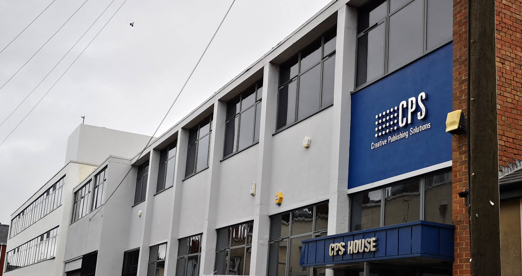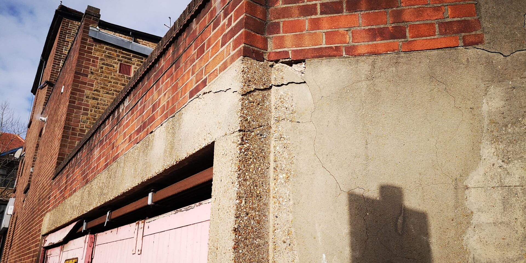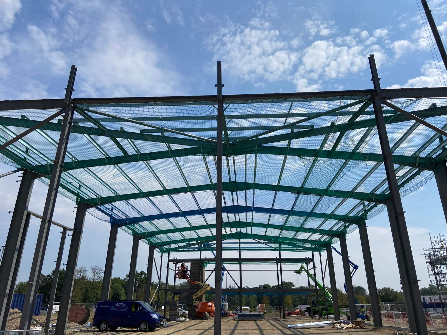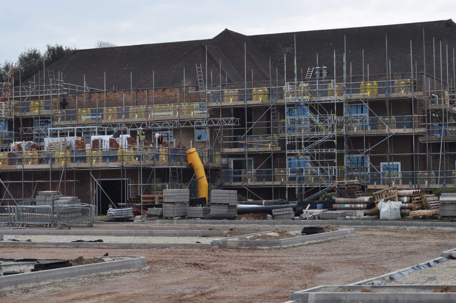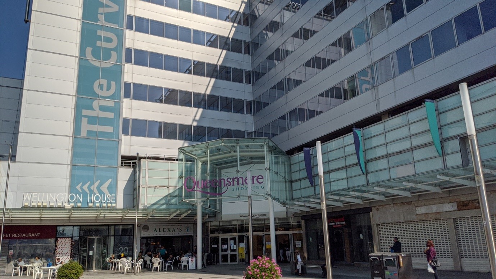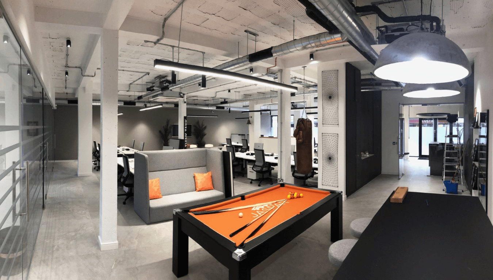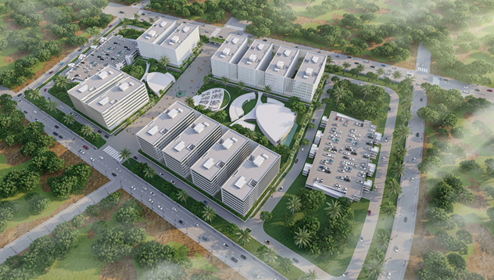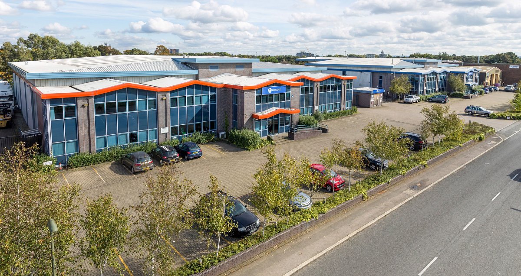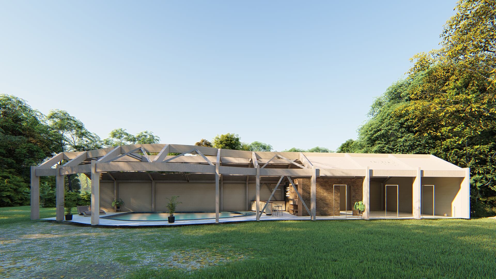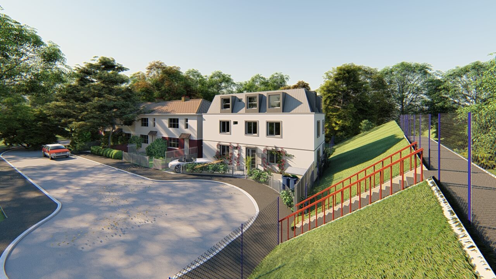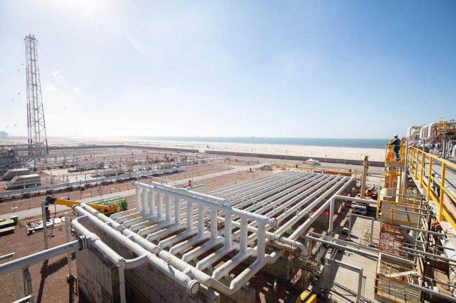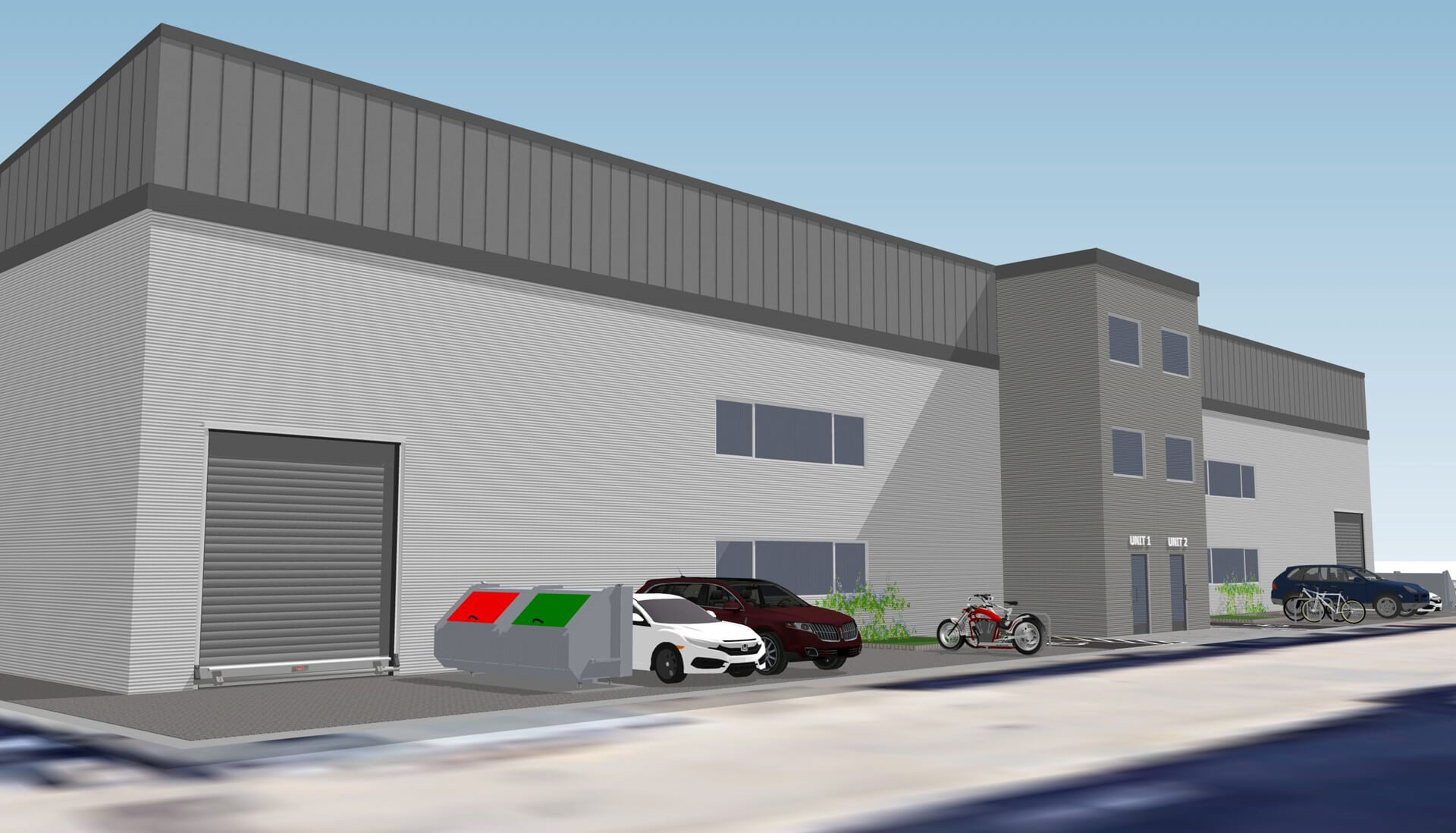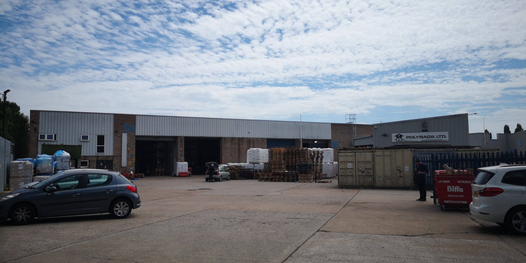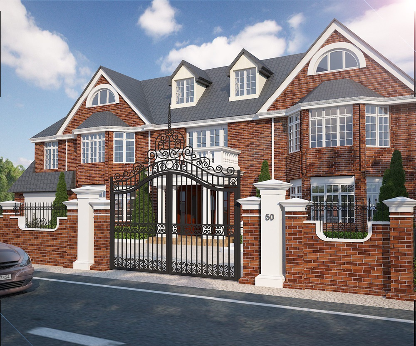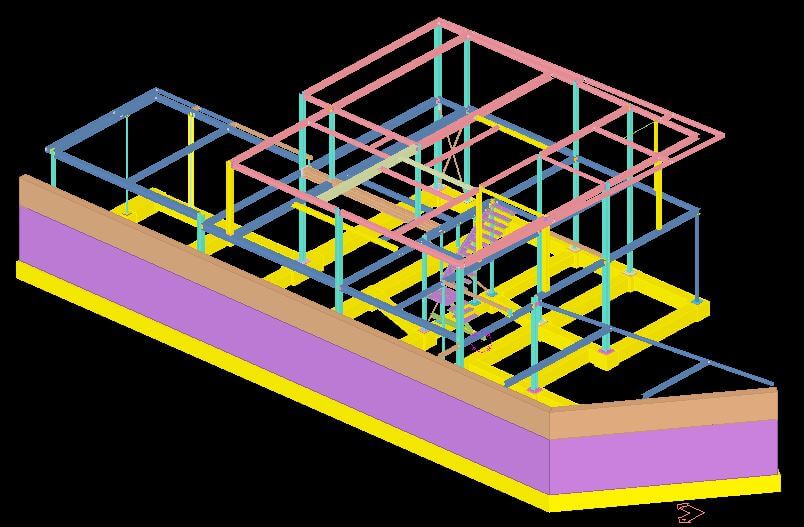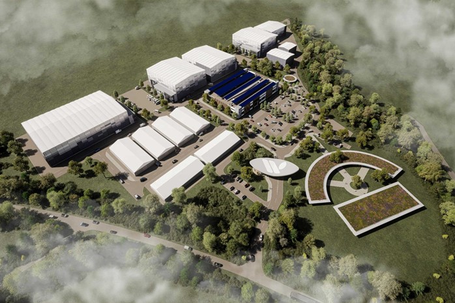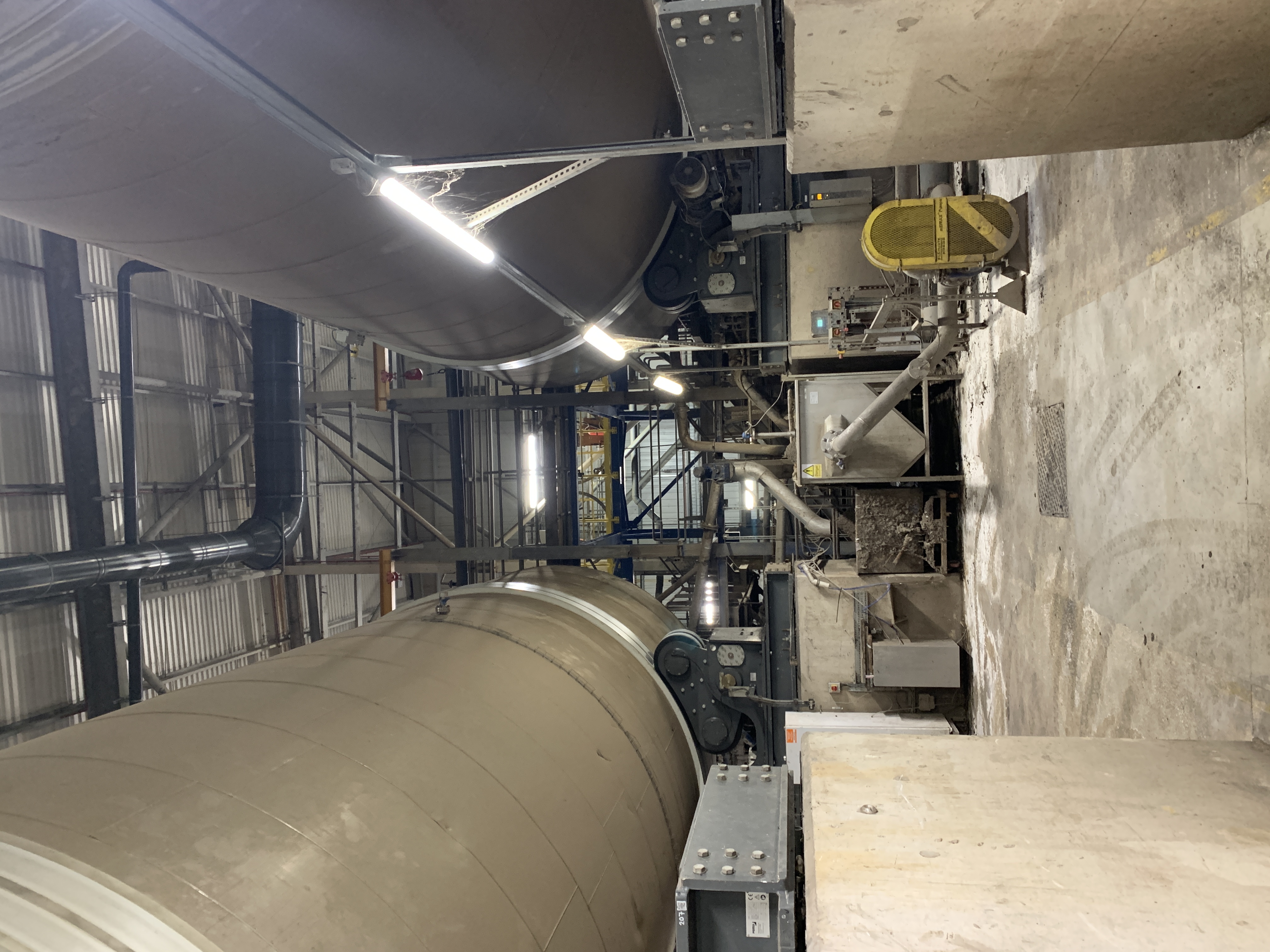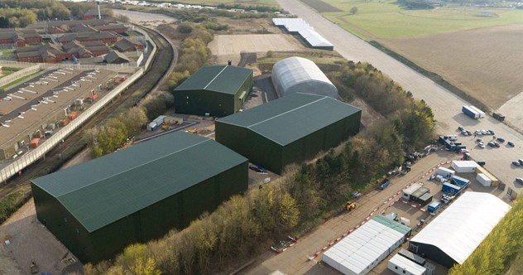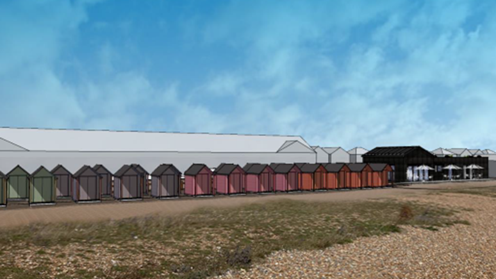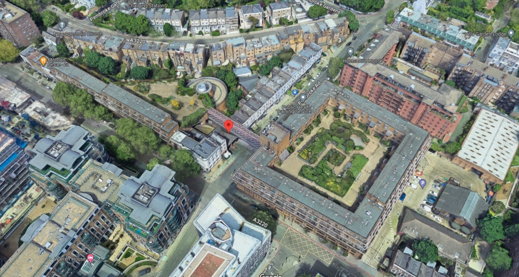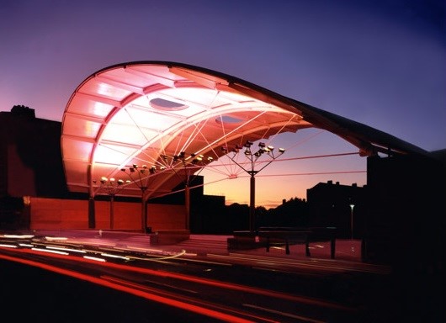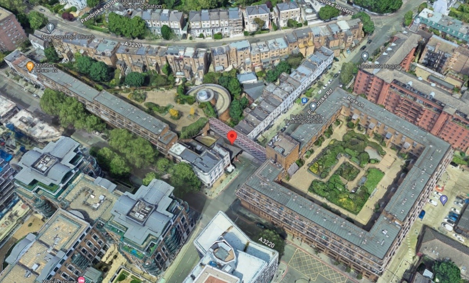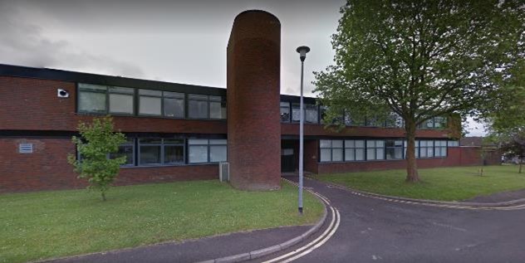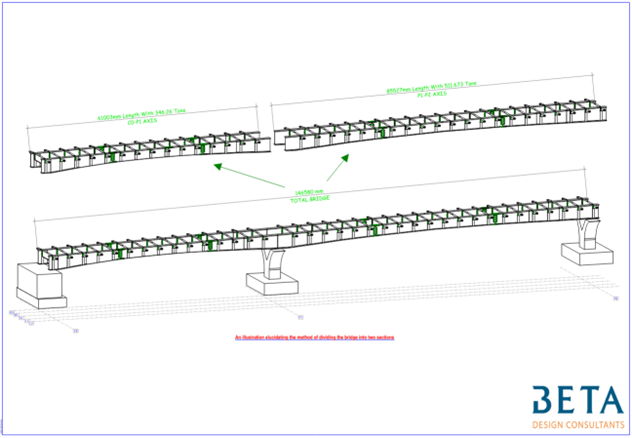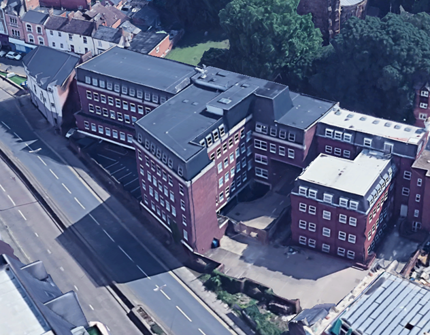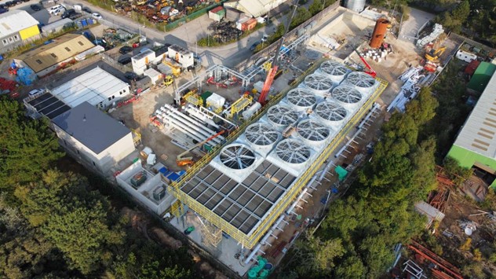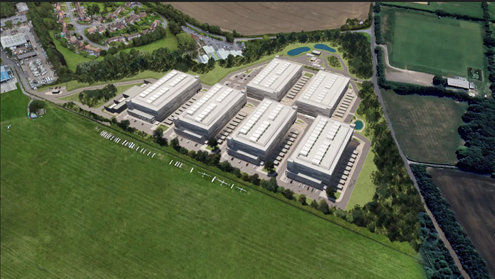Beta Design Consultants team of civil structural engineers supports clients during the design and planning of office and retail buildings ensuring the structures are safe, stable, functional, and cost-effective based the specific design considerations tailored to the intended use. The structural design considerations in office and retail buildings often differ from those for other building types (e.g., industrial, residential, or institutional buildings) due to the unique requirements of office and retail spaces.
Our portfolio of successfully completed projects includes:
- 508540 Oxford Street Structural Refurbishment, London.
- Didcot Campus Conversion to Category A Offices, Harwell.
- Brindleyplace Refurbishment, Birmingham.
- Engine Yard Structural Strengthening, Edinburgh.
- Cwmbran Shopping Centre Retail to Gym Conversion, Newport.
- Harlow Science Park New Build, Harlow.
- Koloma Administrative City Offices Concept Design, French Guinea.
Our Civil Structural Engineers have to overcome specific challenges based on the nature and requirements of Office and Retail Building Design.
- Structural Design Considerations:
- Designing the structural framework (e.g., steel, concrete, or composite materials) to safely support loads, including allowance for dead loads, live loads and dynamic loads.
- Analysing forces caused by environmental factors like wind, seismic activity, or snow.
- Flexibility for Layouts:
- In Office Buildings, we design to allow for flexible floor plans to accommodate changing tenant needs (e.g., open spaces vs. partitioned offices). We aim to minimize use of interior columns to allow unobstructed layouts (achieved through long-span beams or post-tensioned slabs).
- In Retail Buildings, we adopt high ceiling heights and open floor spaces for large retail stores or shopping malls. We make allowance for mezzanine levels or temporary structures (e.g., kiosks).
- Load-Bearing Considerations:
- In Retail Spaces, Floors must handle higher live loads due to concentrated weights (e.g., merchandise, display shelves, foot traffic) and potential for heavy equipment like escalators or elevators.
- In Office Spaces, floors are generally designed for lower live loads than retail but may need reinforcements for heavy equipment like server rooms or meeting halls.
- Design for Vibrations:
- Office and retail spaces often experience significant vibrations from foot traffic, elevators, or escalators. Our Structural Engineers ensure these are within acceptable limits to maintain occupant comfort. We carry out a vibration analysis and football assessment to consider the likely impact on walkways and places that are sensitive to vibration.
- Integration with Architectural Design:
- We collaborate with architects to ensure the structural elements align with the aesthetic and functional vision, such as façade support systems for glass, cladding, or curtain walls.
- We design structural systems that allow for atriums, skylights, or open concourses in retail centres.
- Utility Accommodation:
- Ensuring structural designs can accommodate heavy mechanical, electrical, and plumbing (MEP) systems, such as HVAC systems, ductwork, and water supply in office spaces.
- Ensuring structural design take into account containment, electrical loads for lighting, escalators, and display systems in retail spaces.
- Sustainability:
- Incorporating green building practices such as structural systems that support green roofs, solar panels, or rainwater harvesting systems.
- Using environmentally friendly and cost-efficient materials.
- Fire Safety and Egress:
- Designing fire-resistant structural elements, such as reinforced concrete or fireproofed steel frames.
- Ensuring compliance with egress requirements for emergency evacuation.
- Foundation Design:
- Designing foundations based on soil conditions and anticipated loads, especially for multi-story office buildings or large retail centres.
Beta Design Consultants Structural Engineers Notes on Key Design Design Parameters in Office and Retail Buildings Compared to Other Building Types
|
Aspect |
Office & Retail Buildings |
Other Building Types |
|
Structural Loads |
Designed for higher live loads in retail (heavy merchandise, escalators) and moderate live loads in office spaces. |
Industrial buildings may require heavier live loads for machinery; residential buildings have lower live loads. |
|
Space Flexibility |
Focus on open spaces, long spans, and adaptability for future changes. |
Less emphasis on flexibility in residential or industrial buildings, where layouts are more static. |
|
Vibration Design |
Designed to control vibrations from foot traffic, escalators, and dynamic loads. |
Typically less critical in residential buildings but more significant in bridges or industrial facilities. |
|
Aesthetic Integration |
Structural systems often support glass facades, skylights, and attractive finishes. |
Industrial buildings prioritize function over aesthetics, with simpler structural designs. |
|
Public Access |
Retail spaces prioritize public safety, wide corridors, and open access. |
Residential and industrial buildings often have restricted or controlled access. |
|
Foundation Design |
Large retail centres or high-rise offices may require deep foundations or pile systems for stability. |
Foundations for single-family homes or warehouses are generally simpler and less expensive. |
At Beta Design Consultants, our civil structural engineers have played a pivotal role during the design of office and retail buildings to balance functionality, safety, cost and aesthetics. Our approach is based on deep understanding of the unique challenges posed by the office and retail buildings due to the need for open, adaptable spaces, heavier loads, public access, and aesthetic considerations, all while ensuring cost-efficiency and sustainability.
