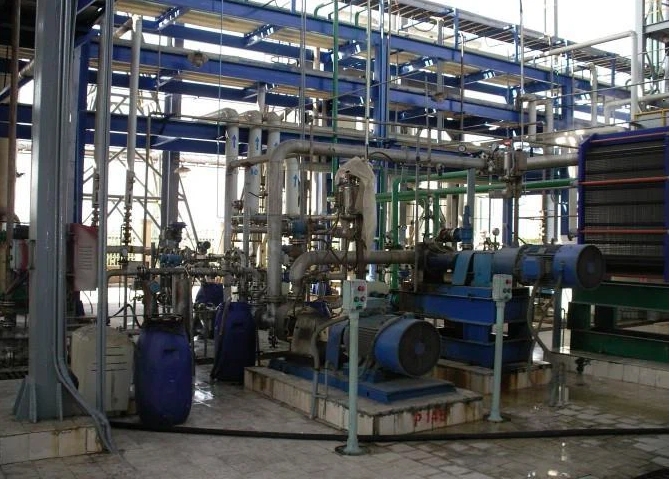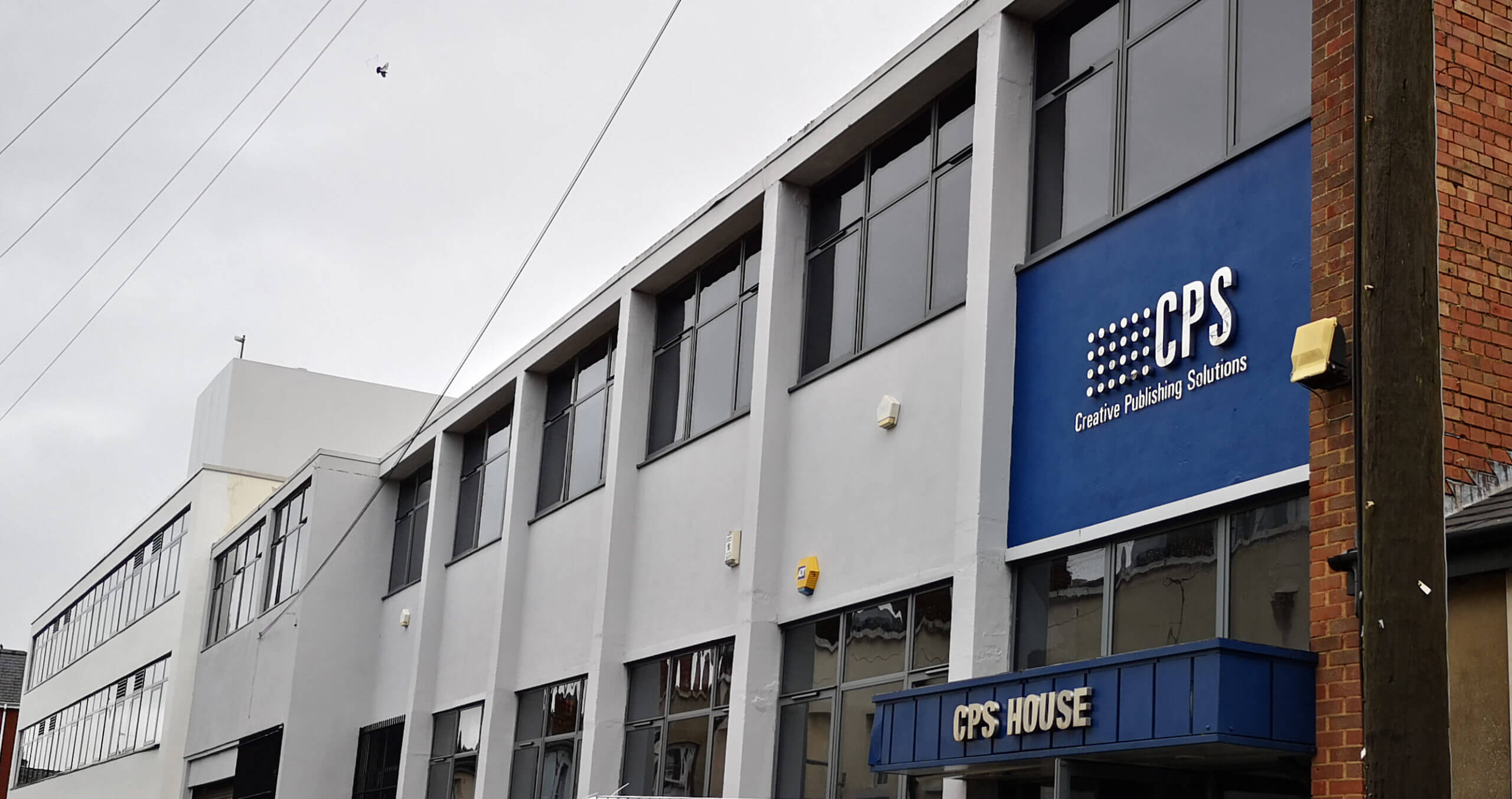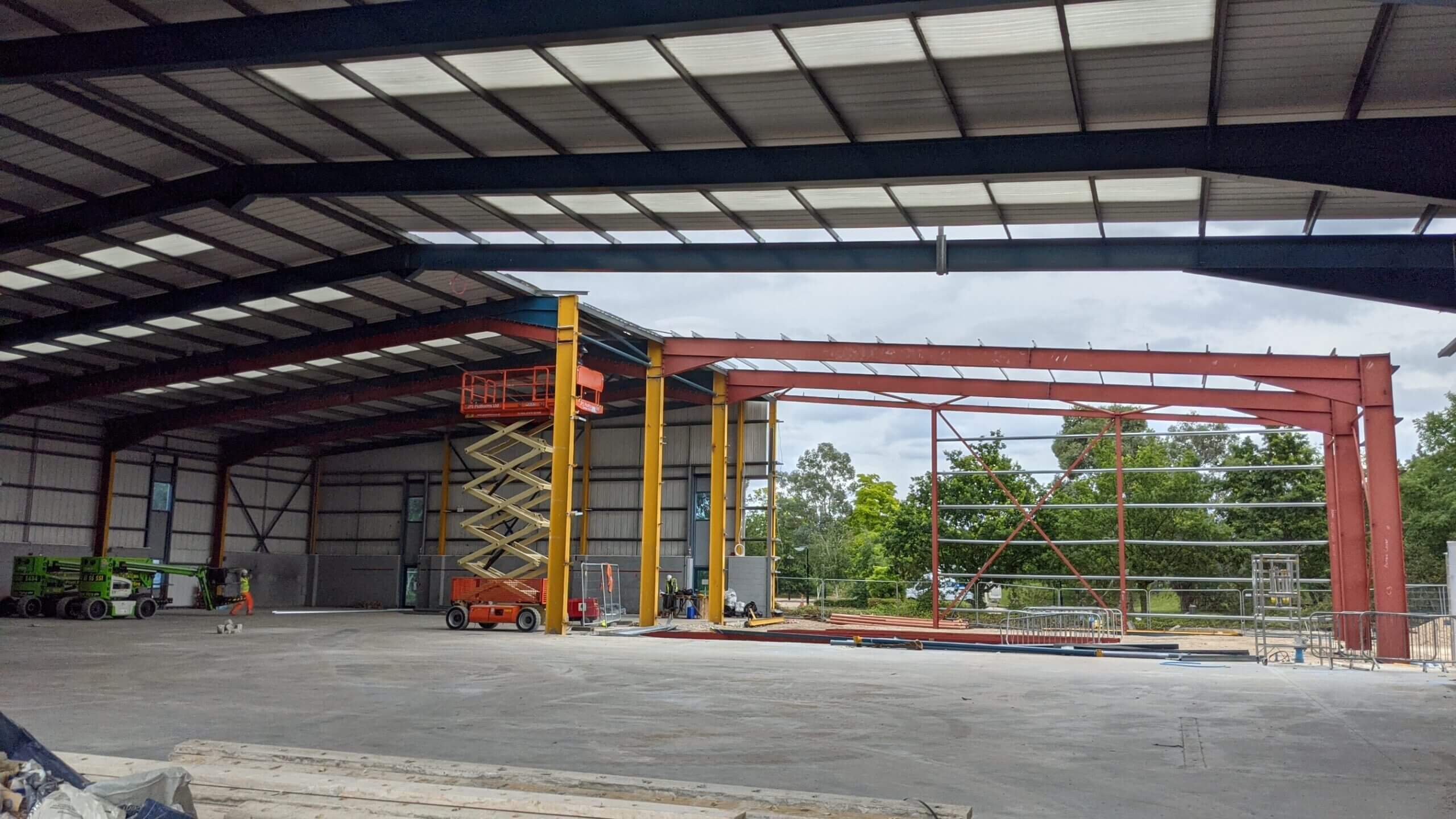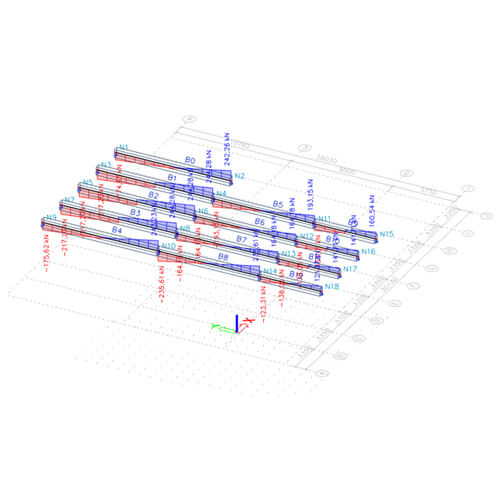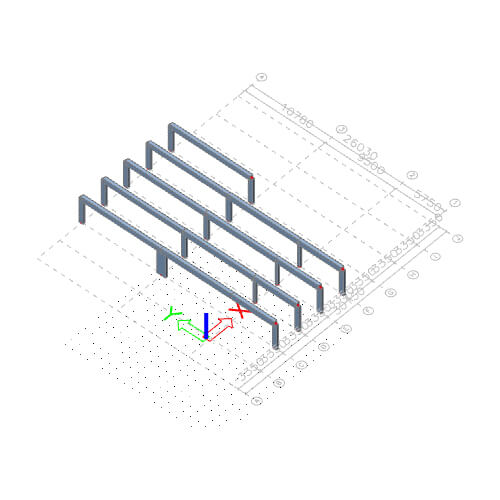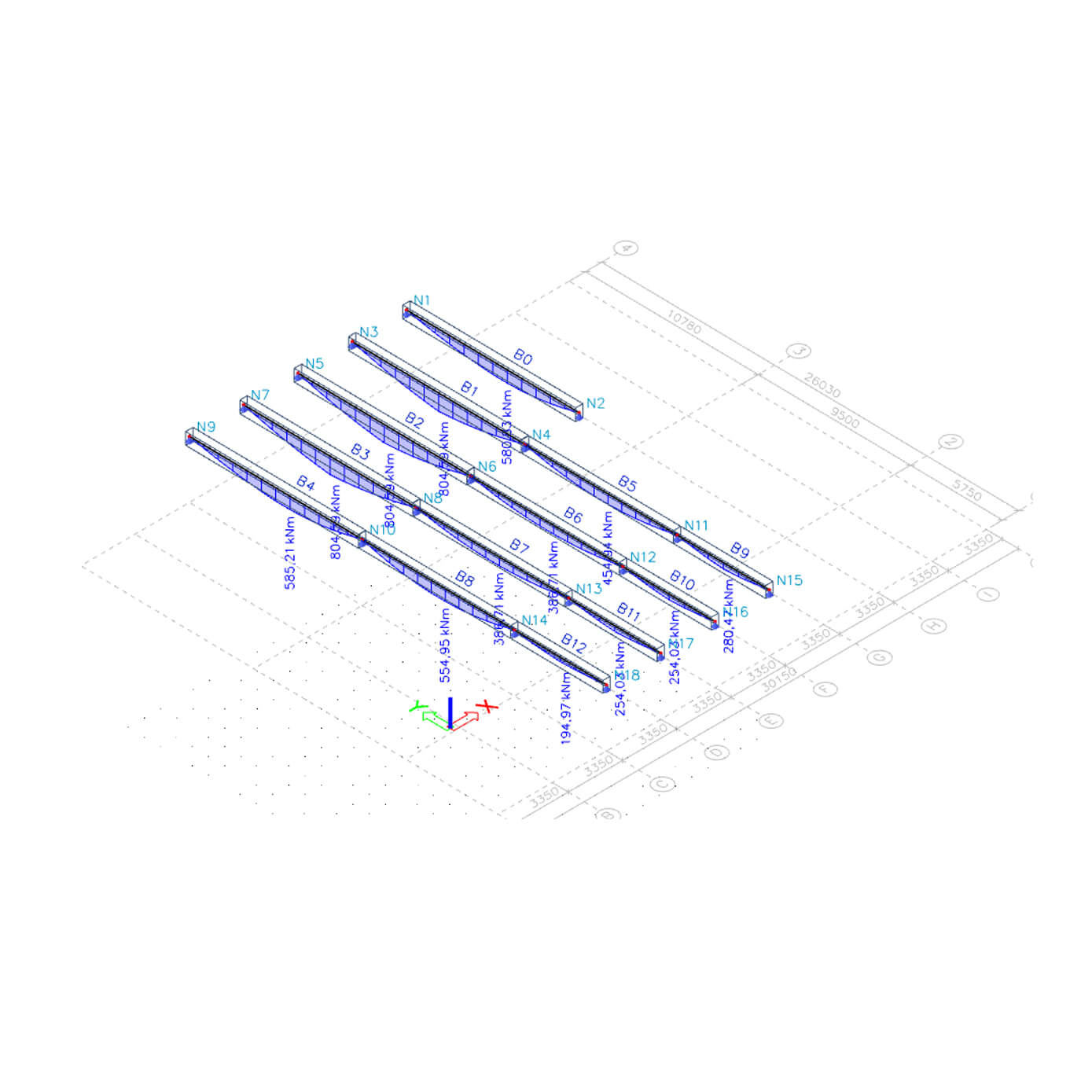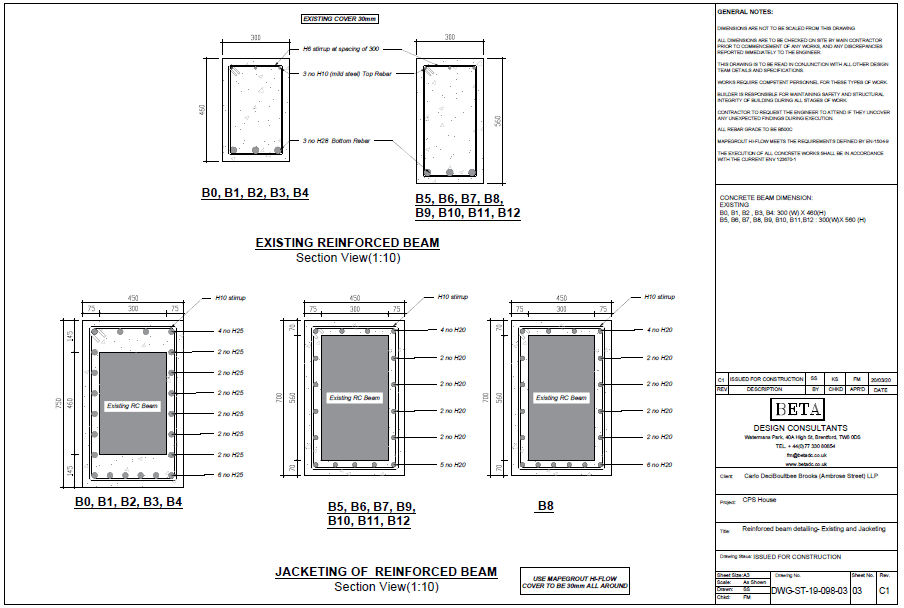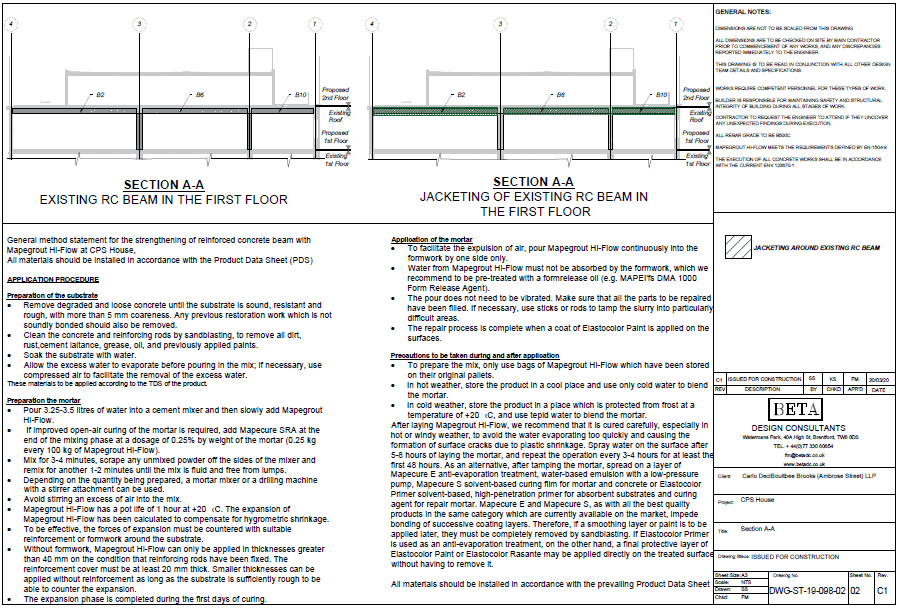CPS House Jacketing to Strengthen RC Beams
Beta Scope
- Structural analysis of existing RC Frame using SCIA Engineer
- Existing RC Beams capacity check and identifying overstressed beams
- Evaluation of repair options including FRP, HPC and traditional jacketing
- Design of structural jacketing to strengthen RC Beams
- Preparation of repair method statement
- Specifications of materials suitable for jacketing and corrosion inhibition
Background
Beta Design Consultants were commissioned by the Client Boultbee Brooks Real Estate to prepare the structural design to strengthen the RC beams that are found to have inadequate capacity to support the addition of a new office level to their two storey office building.
Beta Design Consultants worked with the Client, the Client’s Project Manager TFT Consultants, the Client’s nominated contractor CRL Repairs and the Client’s appointed Project Structural Engineer Clarkebond. The building, CPS House, is located in the town centre of Cheltenham.
Beta Design Consultants established existing loading on the column using SCiA Engineer. They established capacity of existing beams and design forces following the addition of the new office level.
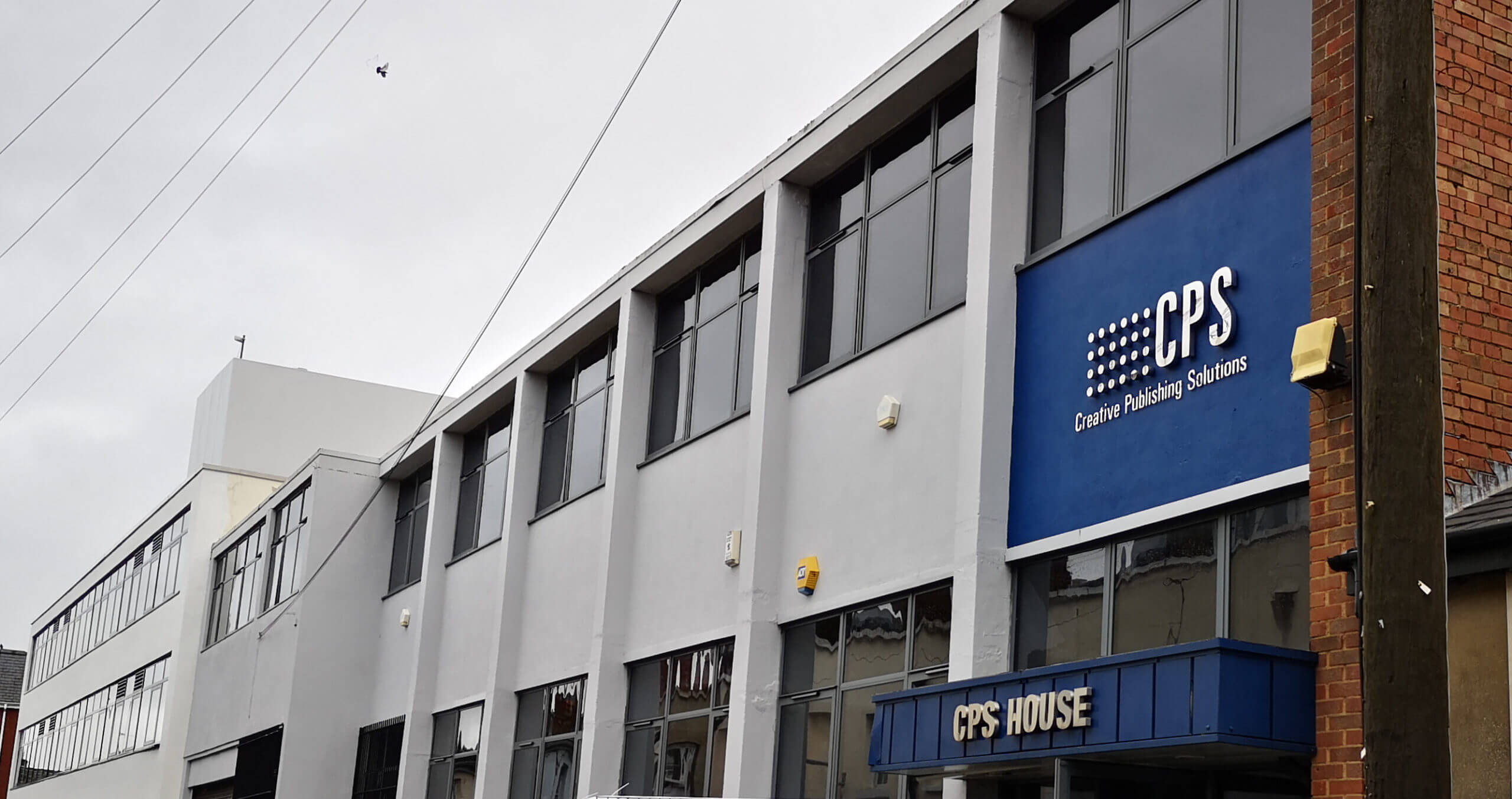
Beta Solution
This allowed us to propose a strengthening option. We considered FRP, HPC and traditional jacketing. Traditional jacketing was proposed as the reduced capacity of the existing beams, due to carbonation and low compressive strength, meant that the section does not have sufficient concrete strength to mobilize FRP strength. A combined option of FRP plates for tension and HPC in compression was also considered, but was dismissed due to concerns related to debonding between FRP and concrete and separation between HPC and concrete. Jacketing was recommended and this proved to be a good proposal when corrosion inhibition needed to be implemented.
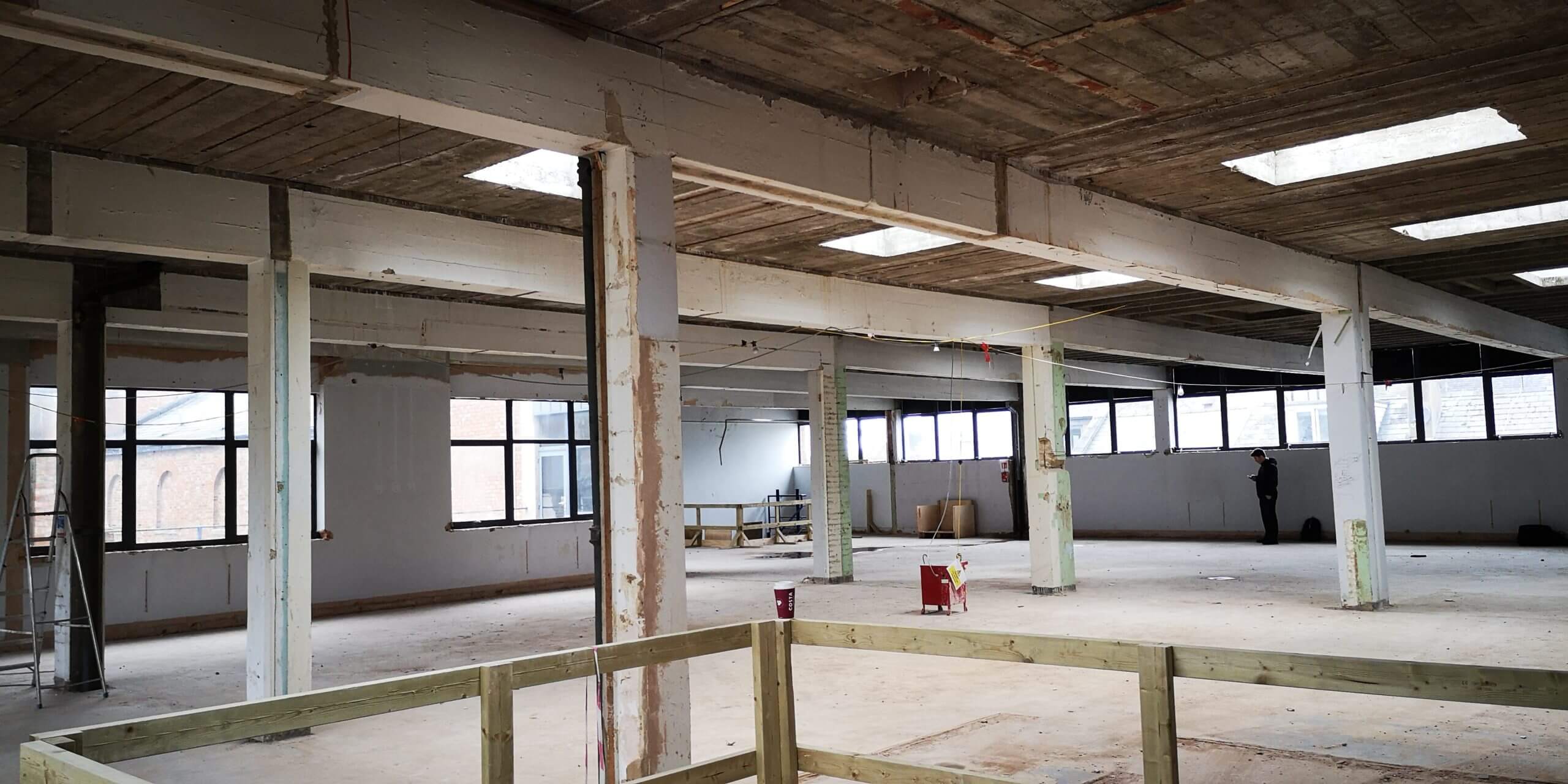
Practical Details
Beta Design Consultants worked with the material suppliers (Mapei) to specify flowable concrete and corrosion inhibitor with a short lead time to ensure quick procurement of the right products. Mapegrout Hi-flow was specified for the flowable concrete suitable for jacketing.
Beta Design Consultants produced a detailed construction method statement to ensure works were carried out in a safe, practical and correct sequence.
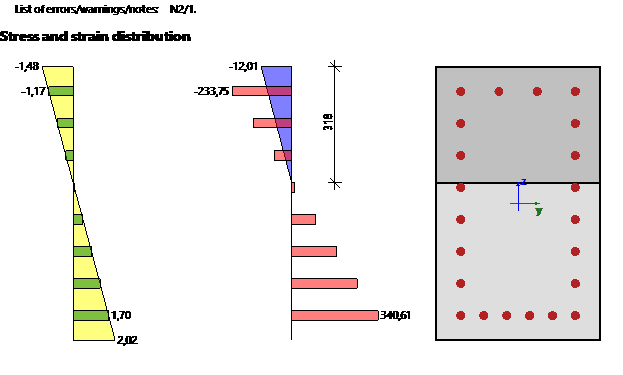
Client: Boultbee Brooks Real Estate
Architect: gpad architecture and interior design
Location: Cheltenham
Related projects
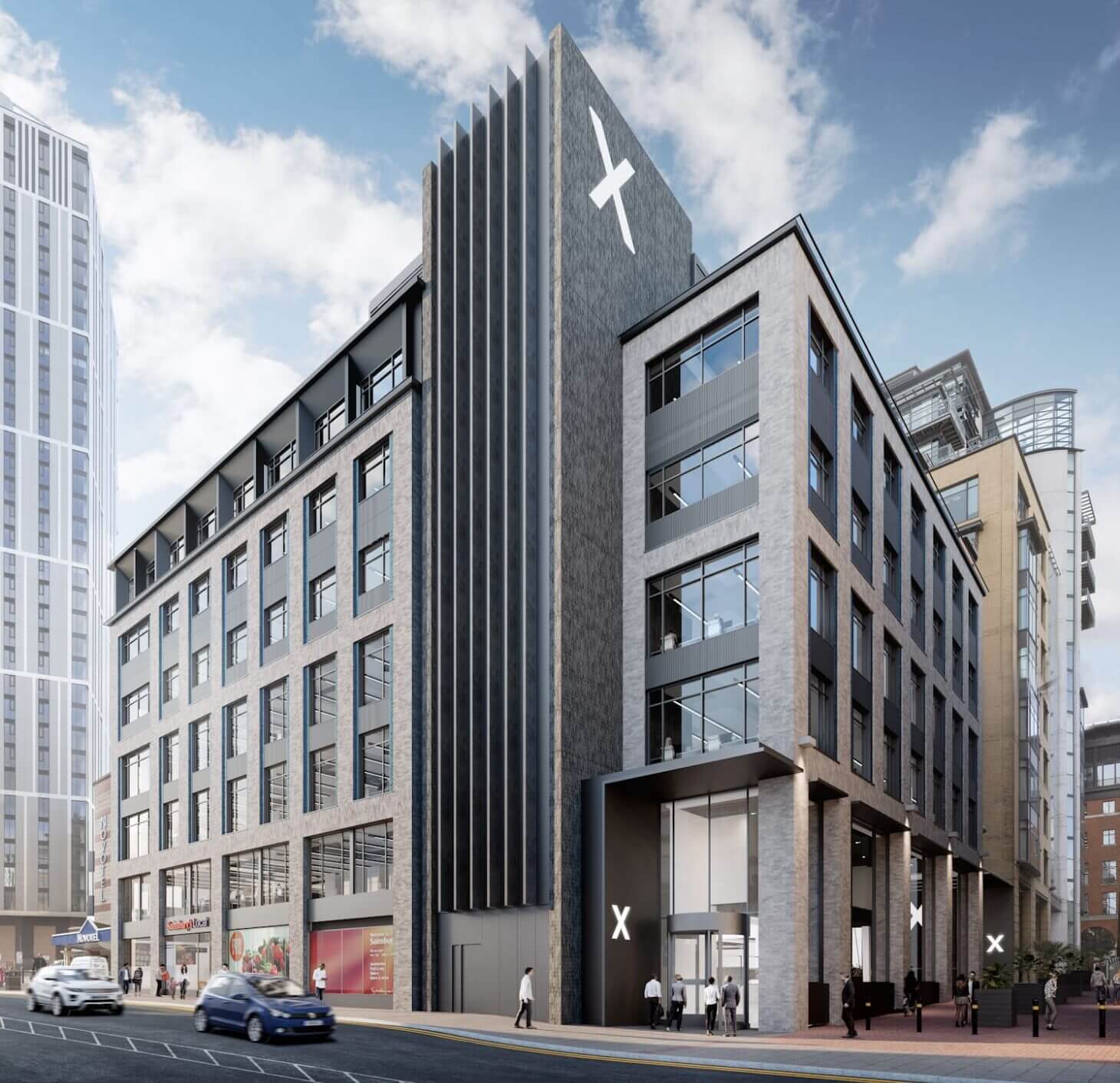
Concrete Strengthening for 8-10 Brindleyplace, Birmingham
Read More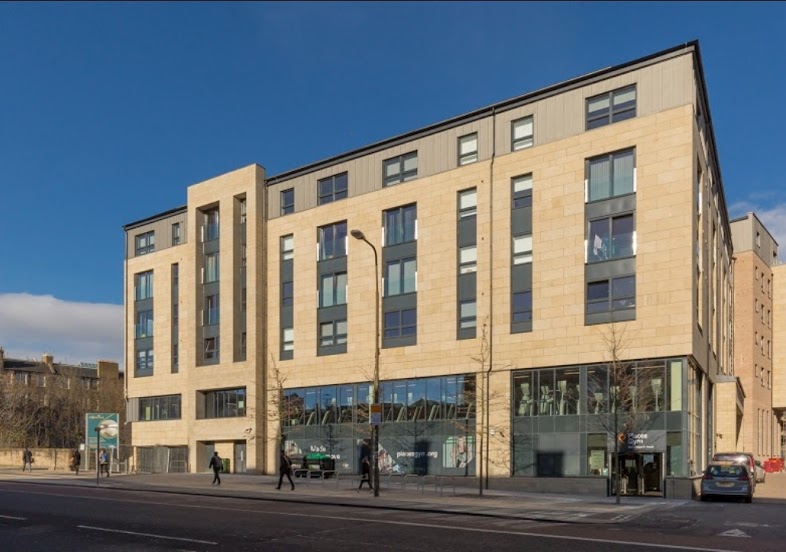
Engine Yard Punching Shear Slab Strengthening
Read More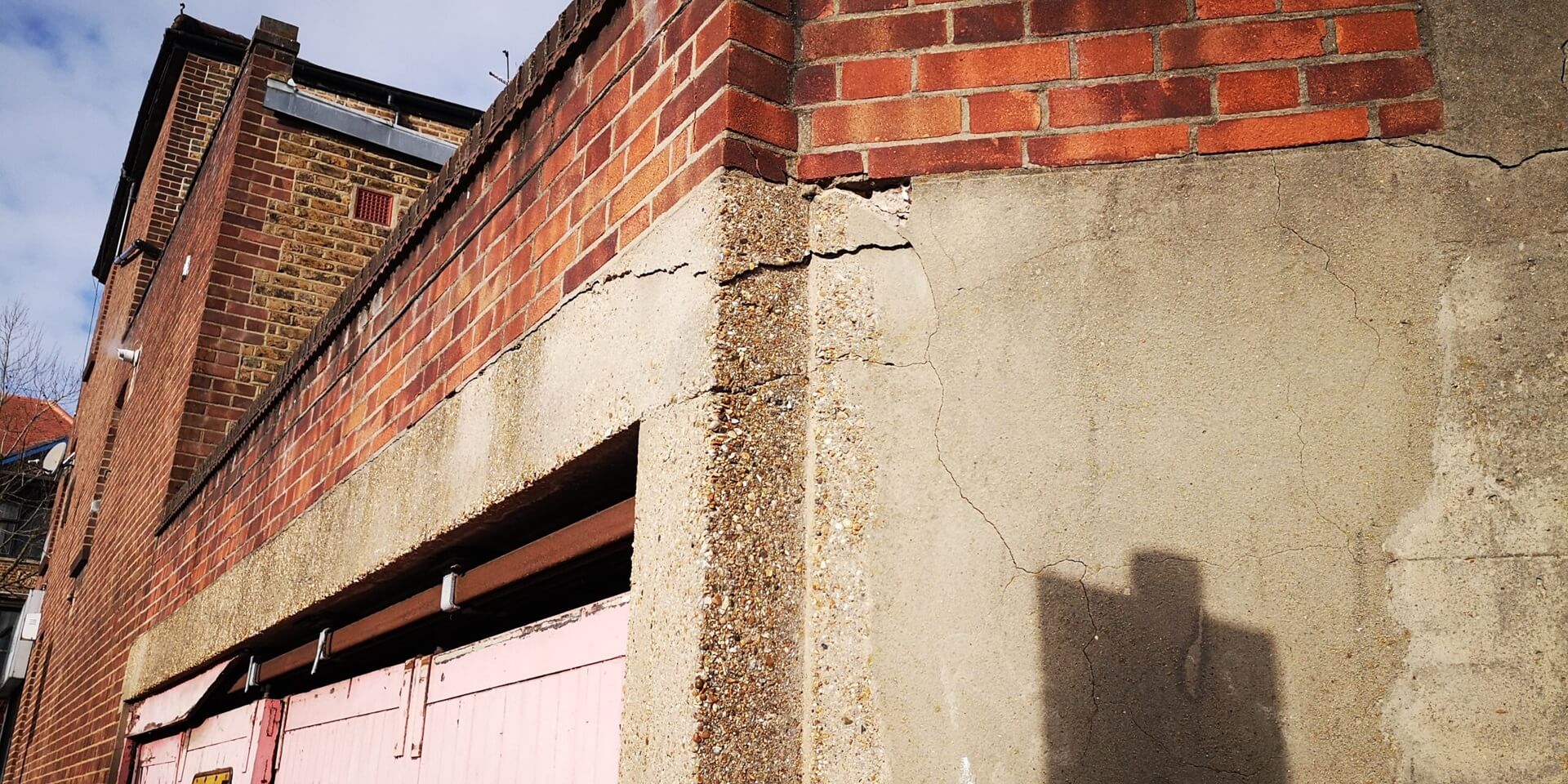
Fulham Palace Road Temporary Works Design
Read More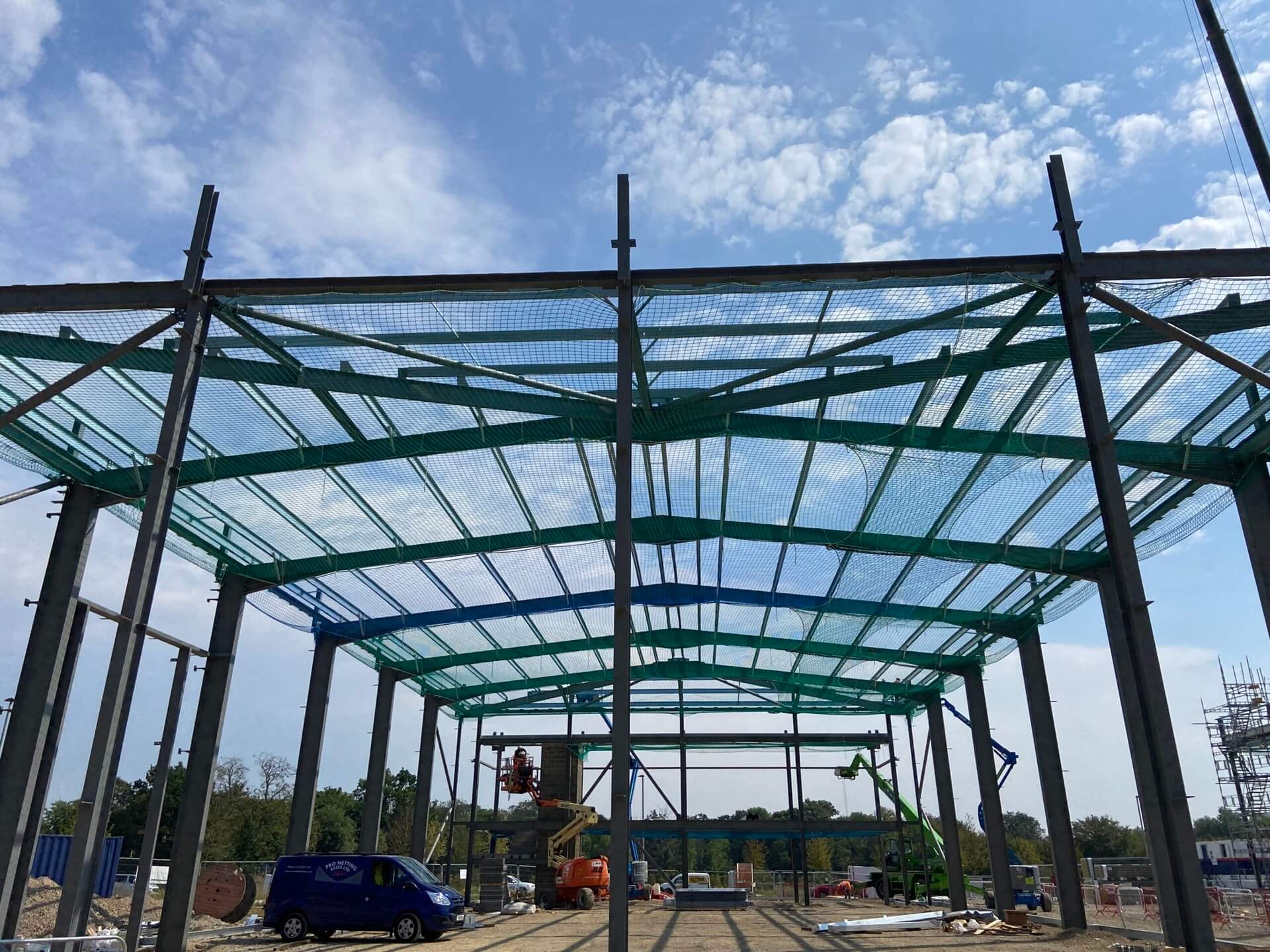
Value Engineering for Warehouse and Office Building
Read More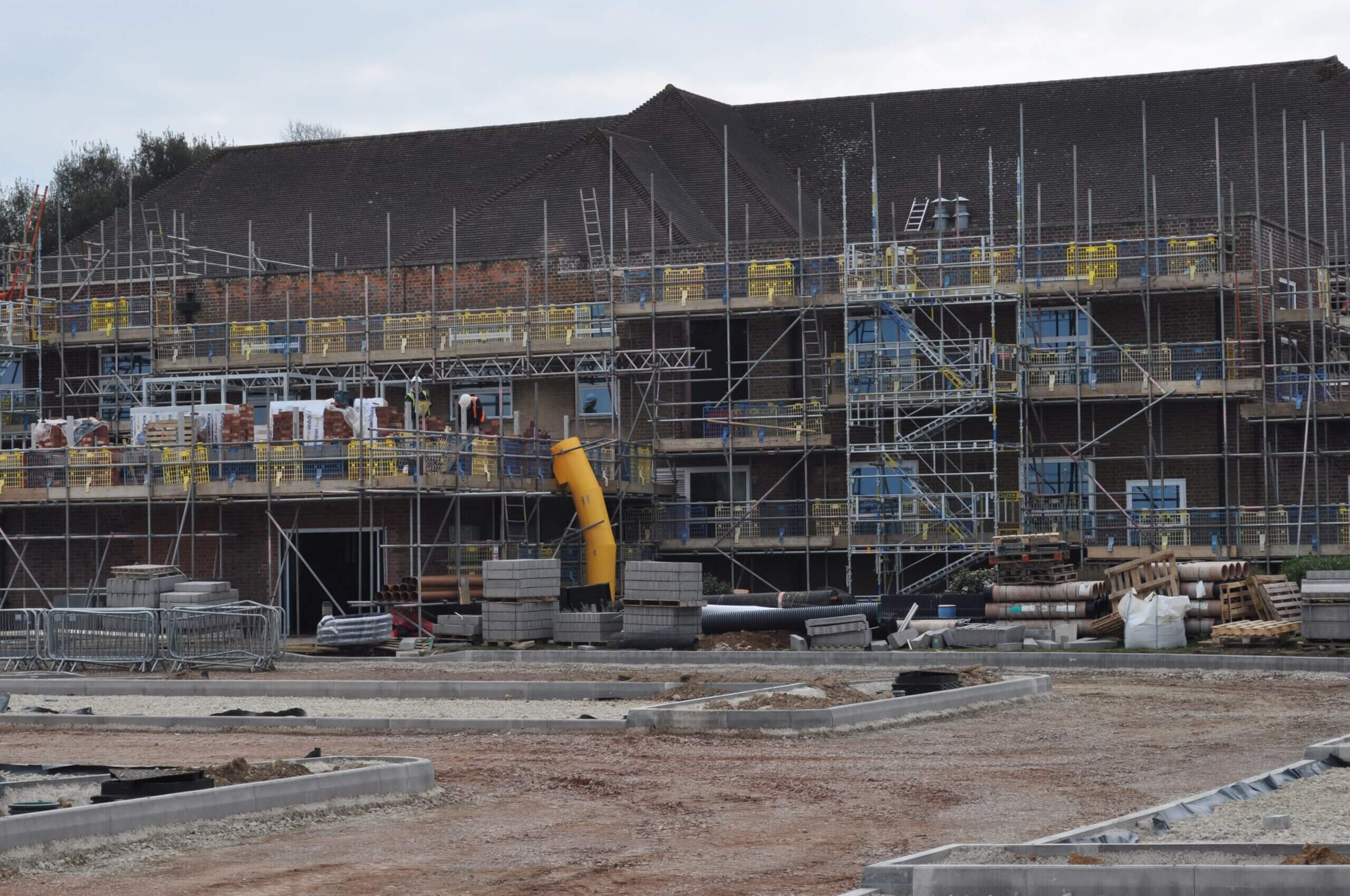
Harwell Campus-Concrete Strengthening
Read More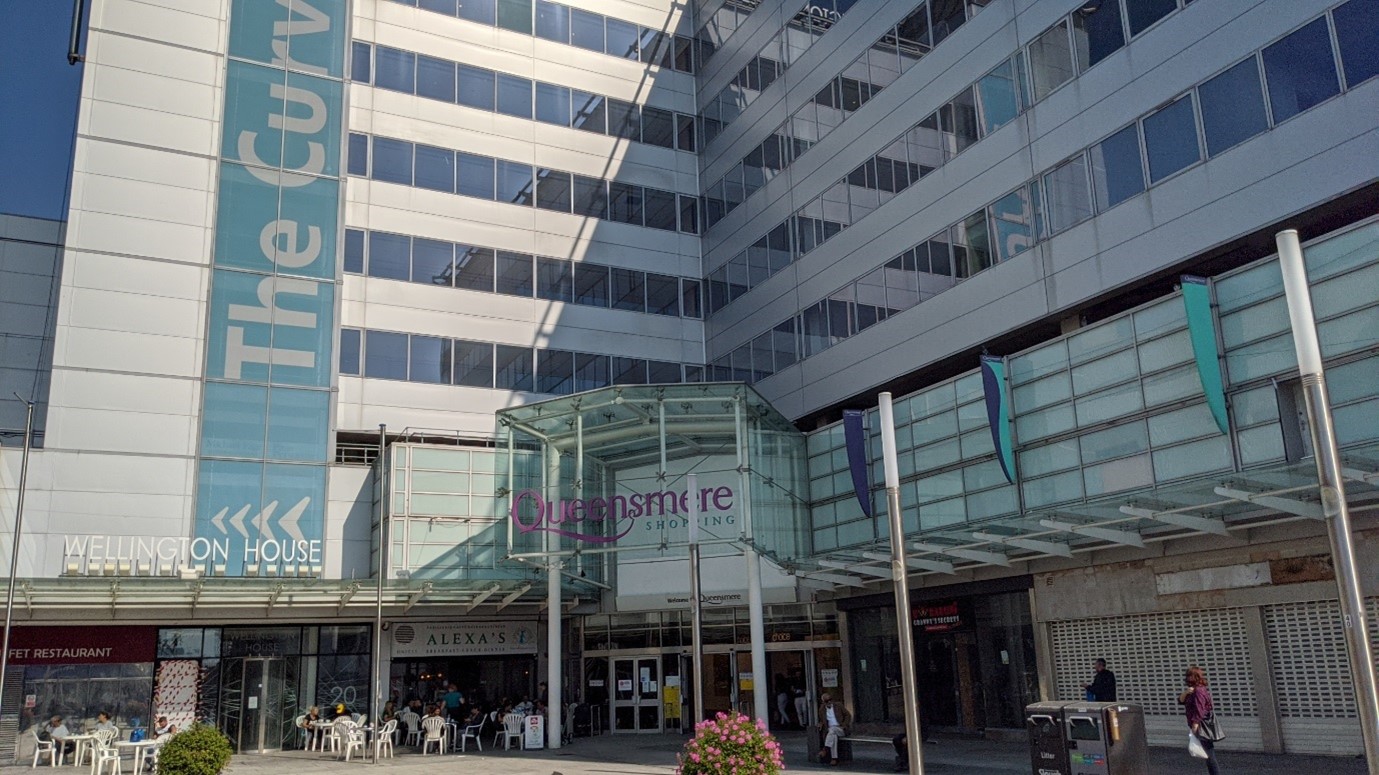
Unit 6-7 Queensmere Shopping Centre – Retail Units Conversion
Read More
Stanmore House Strengthening
Read More
Design Development of Cité Administrative Koloma
Read More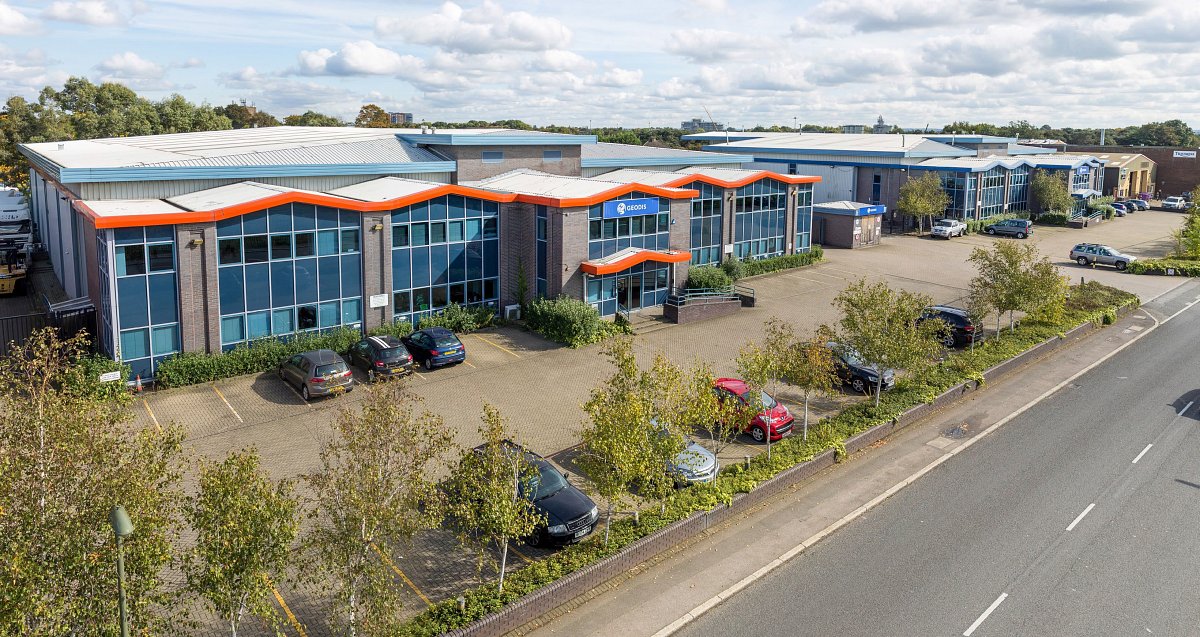
Action Court Warehouse Extension
Read More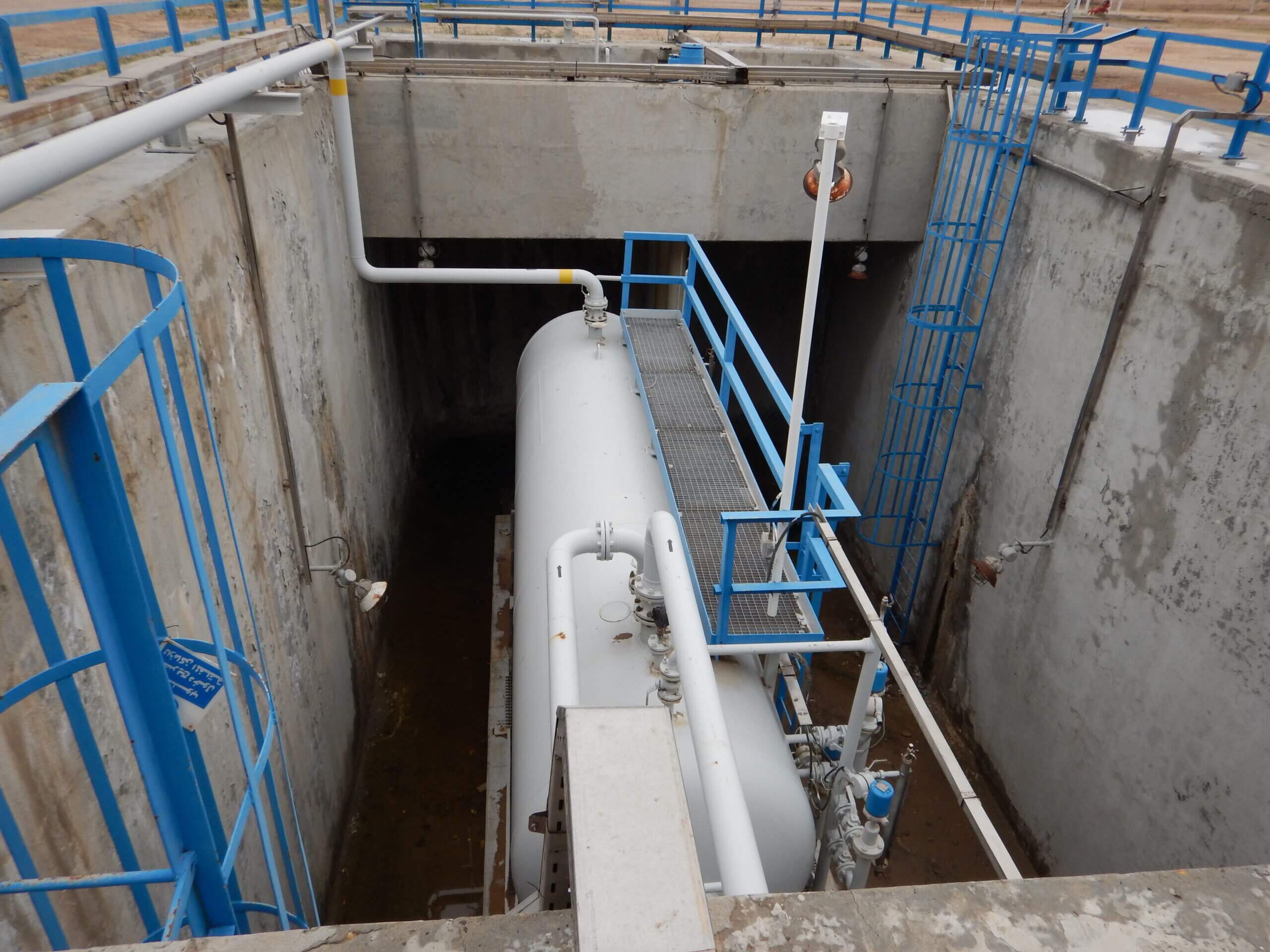
BP Deep Water Sump Assessment and Concrete Repair Design
Read More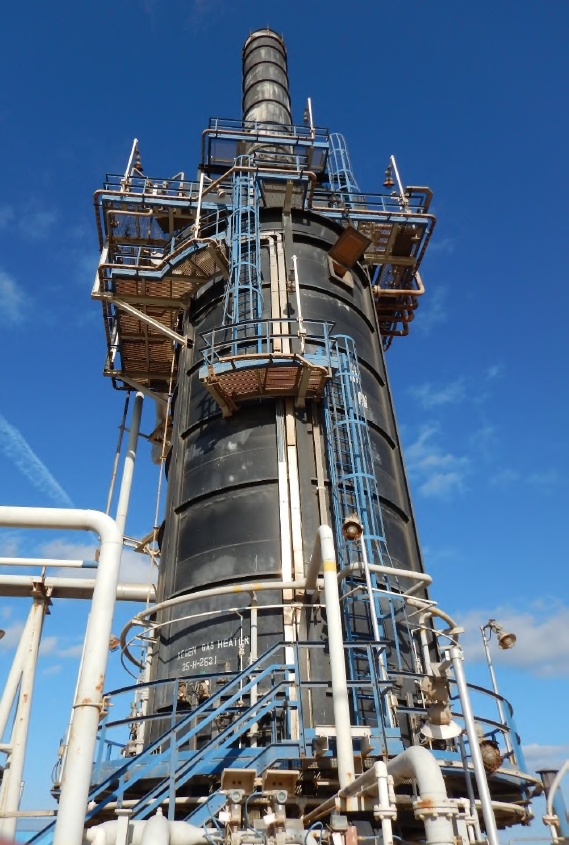
BP Heater Foundation Concrete Repair
Read More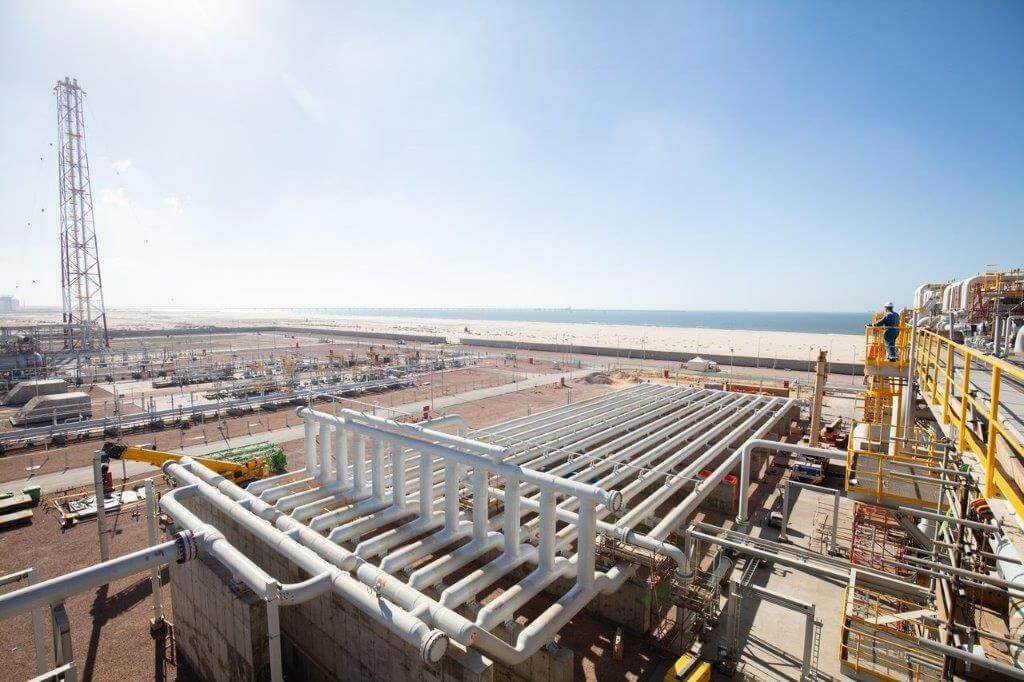
BP GF Gas Plant Asset Integrity and Refurbishment
Read More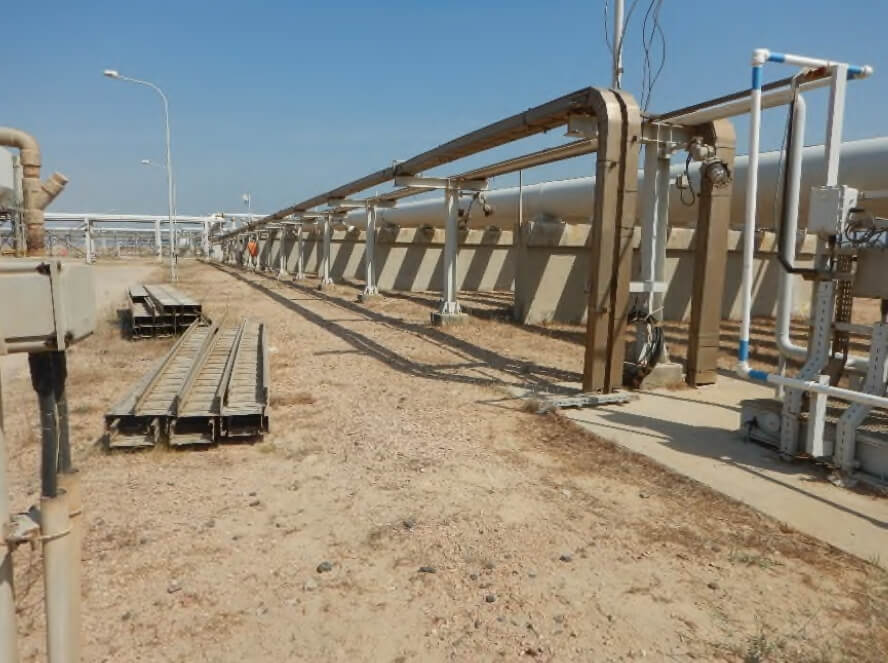
BP GF Gas Plant – Slug Catcher Foundation Walls RC Repair
Read More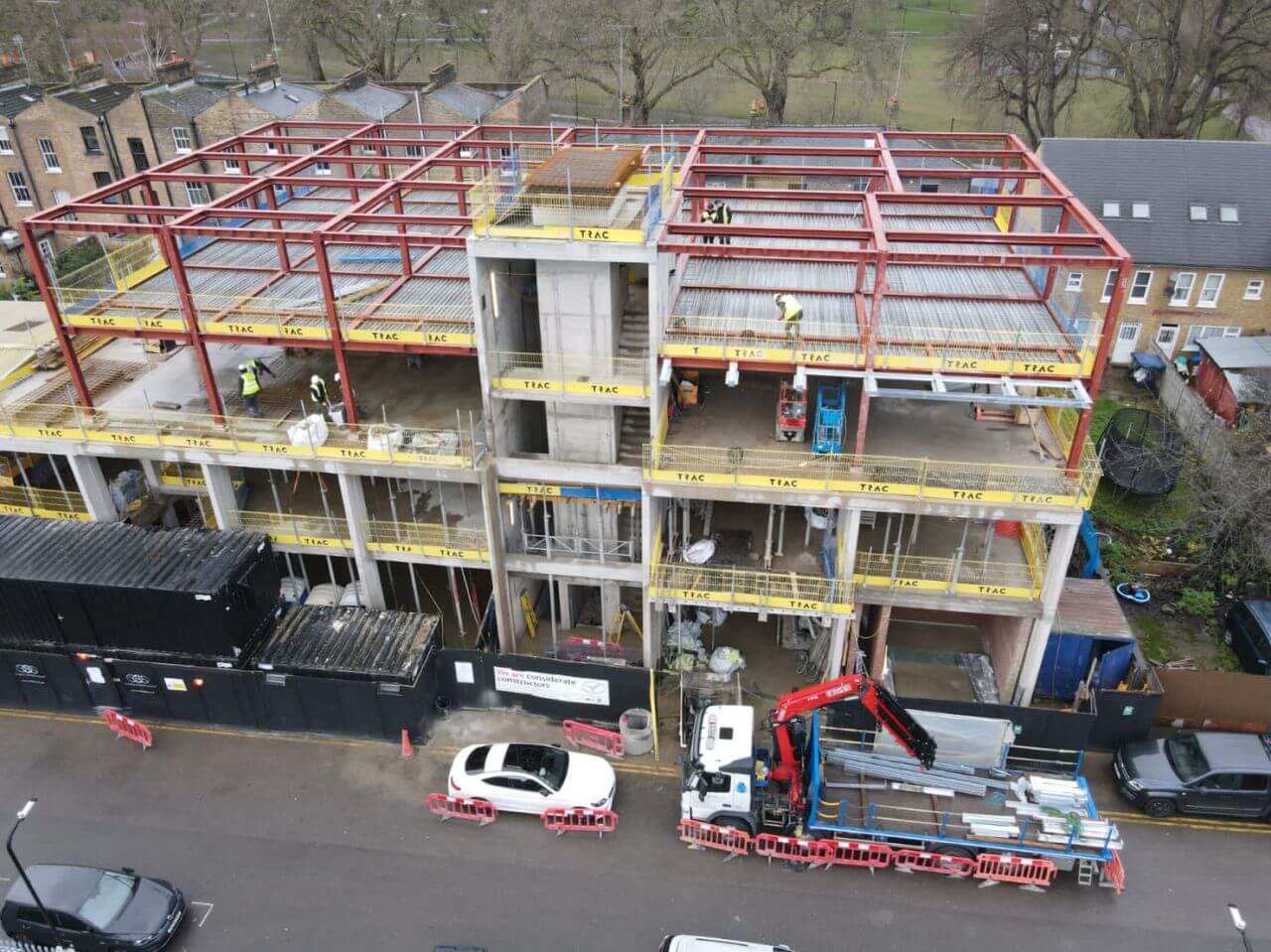
Helmsley Place-Steel Connections Design and Detailing
Read More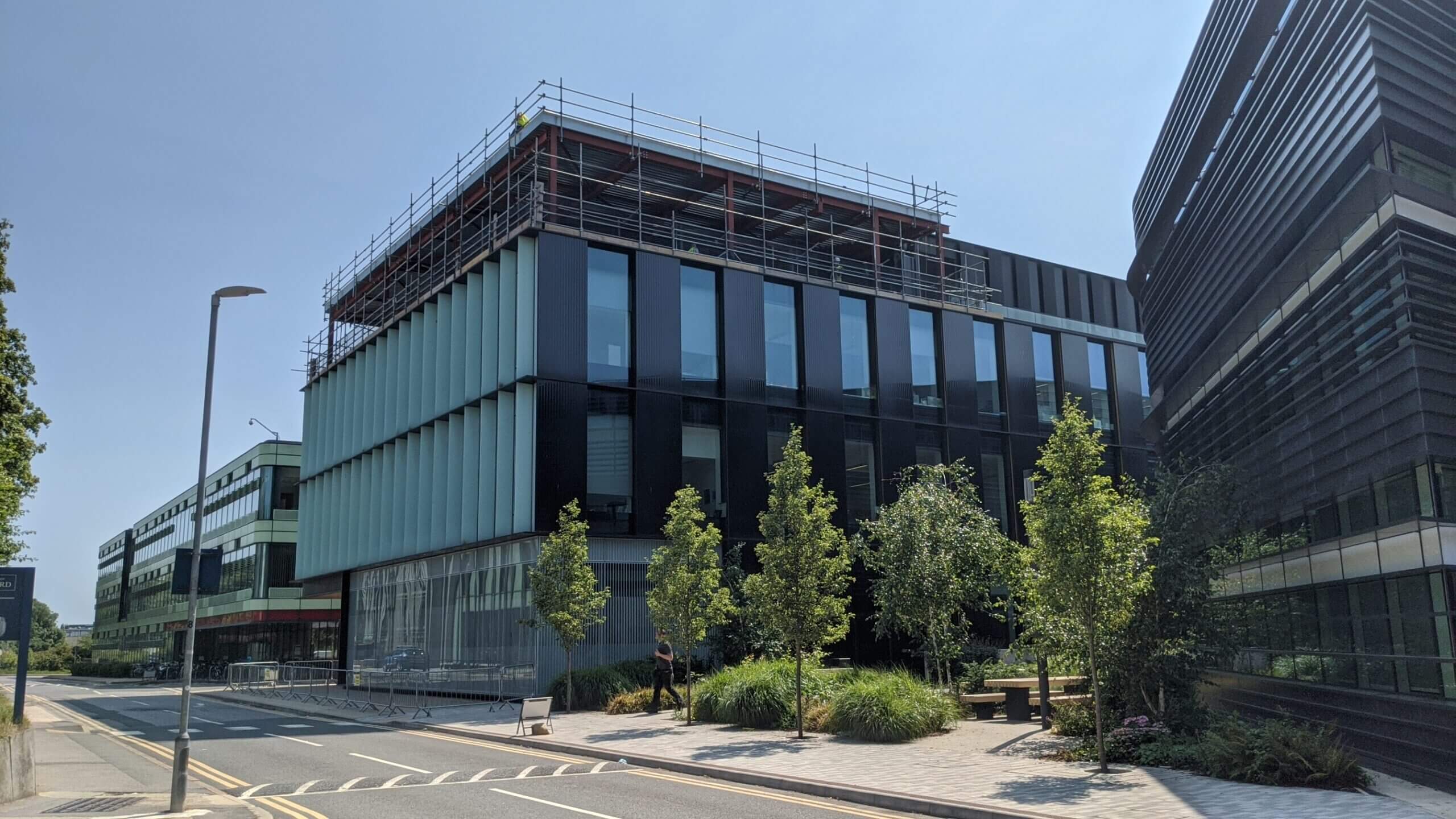
Kennedy Institute Extension - Flat Slab Punching Shear Strengthening
Read MoreLondon Hippodrome Roof Extension – Structural Design and Detailing
Read More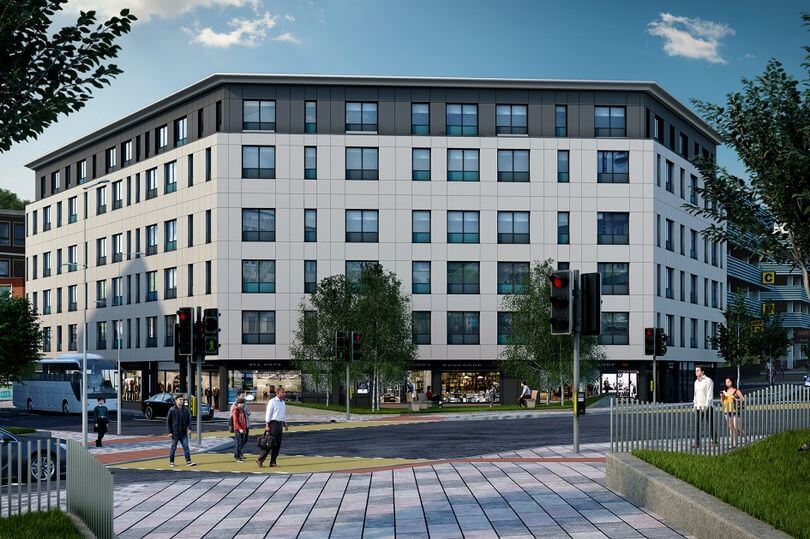
Orchard House – RC Column Strengthening using CFRP
Read More
Bus Depot Electrification Harrow
Read More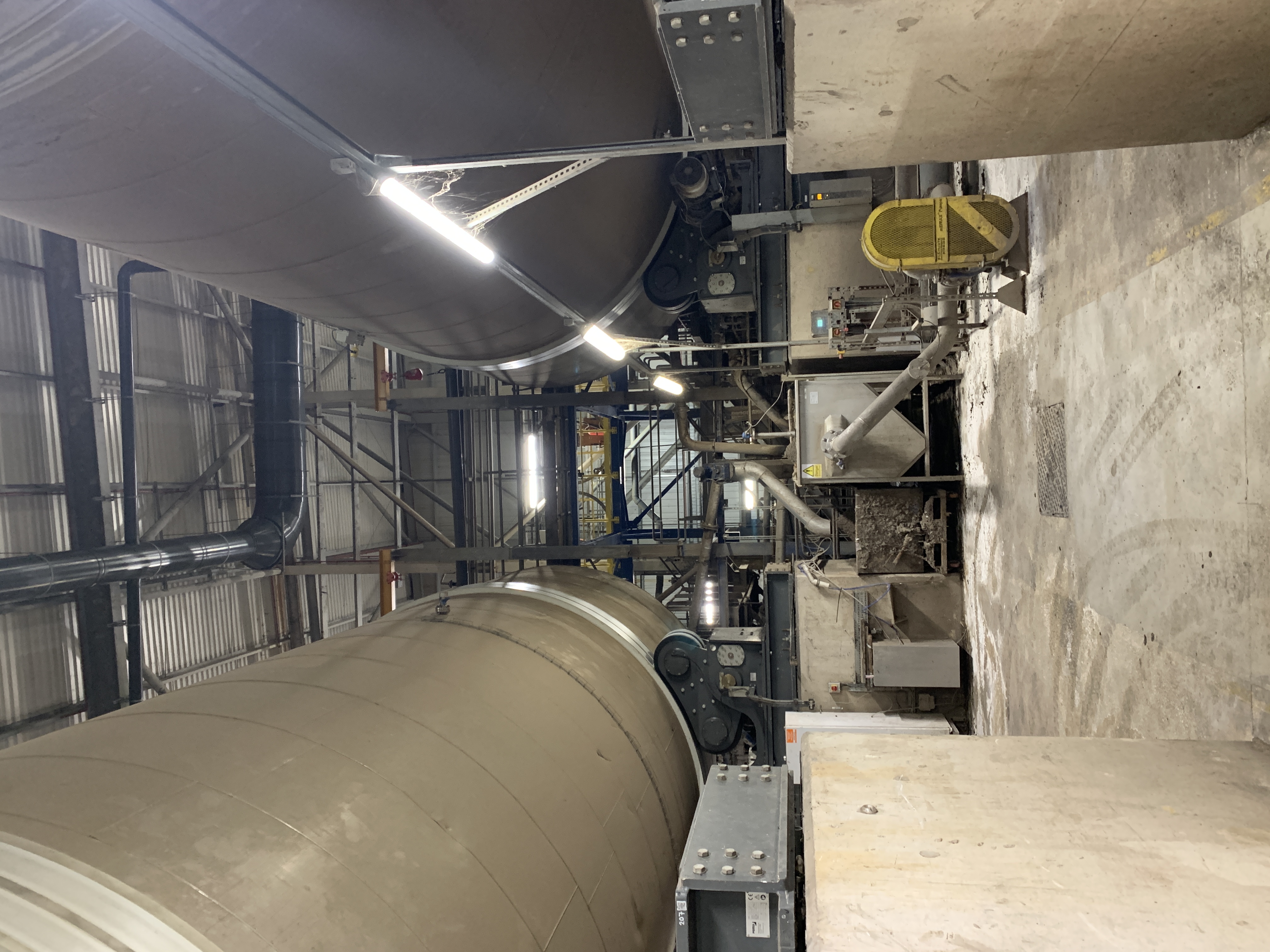
Energy from Waste Plant - Process Water Drainage Design
Read More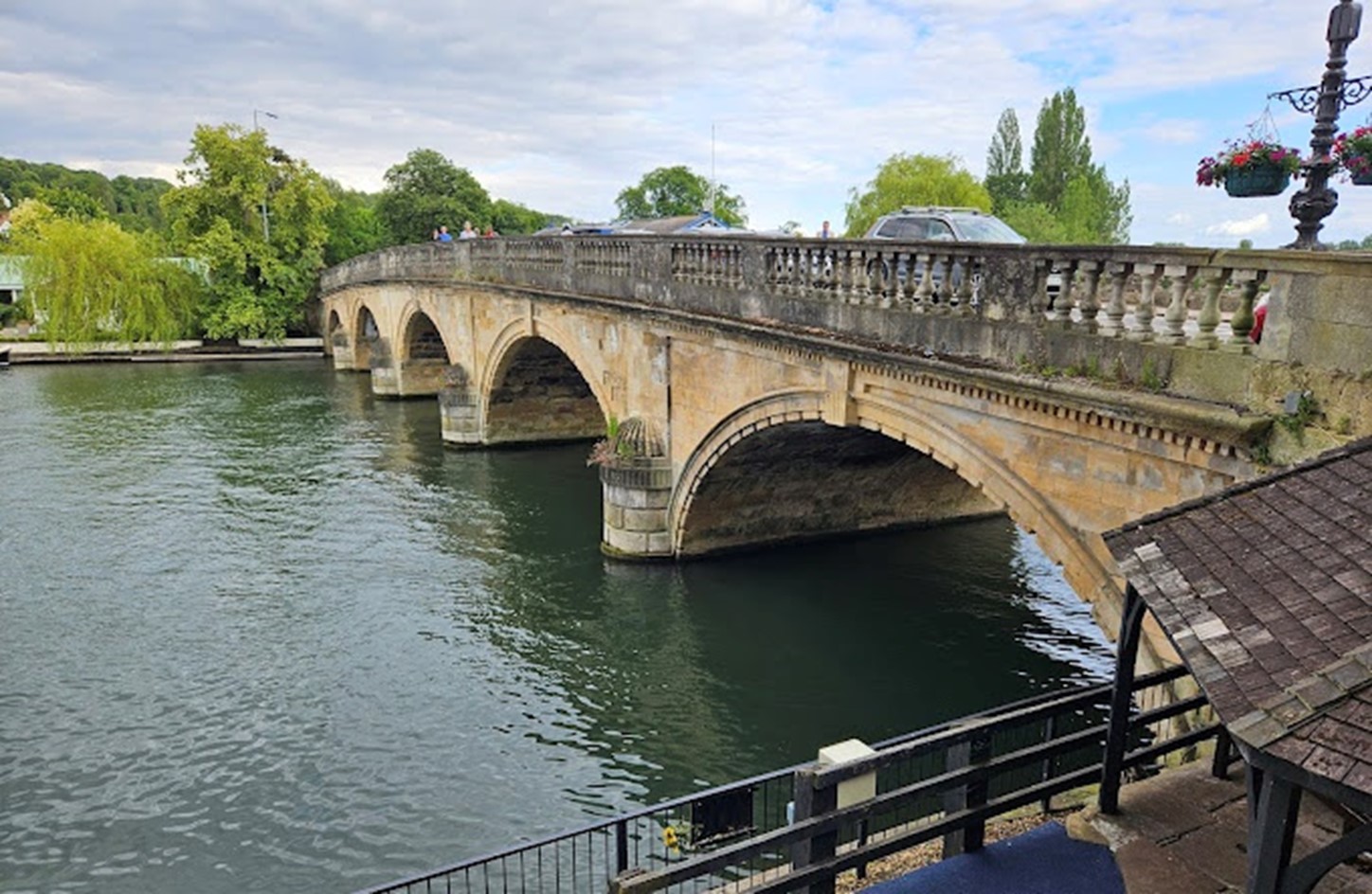
Structural Assessment of Henley Masonry Arch Bridge
Read More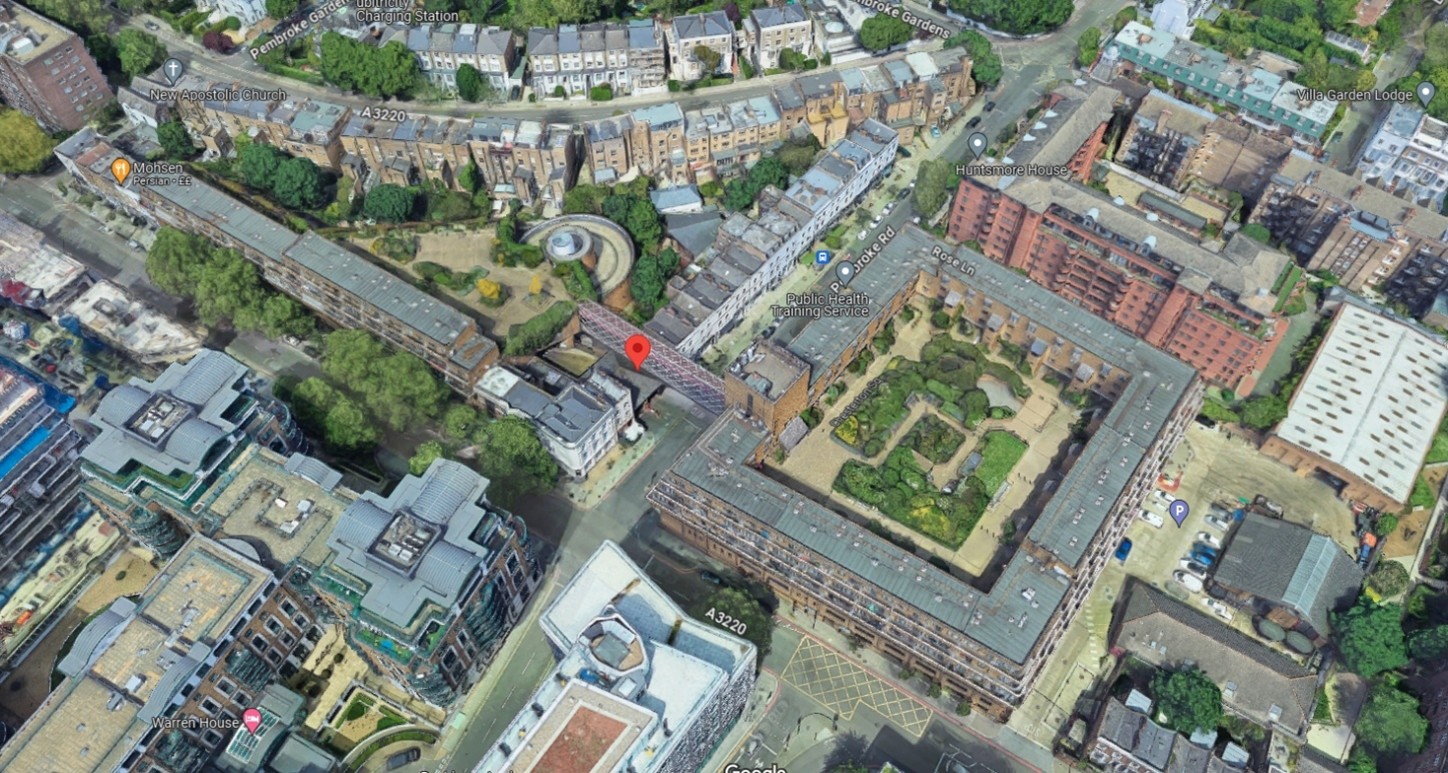
Northside Garages Structural Investigation & Refurbishment Options Appraisal
Read More
Peckham Arch Condition Survey & Life Extension Consulting Services
Read More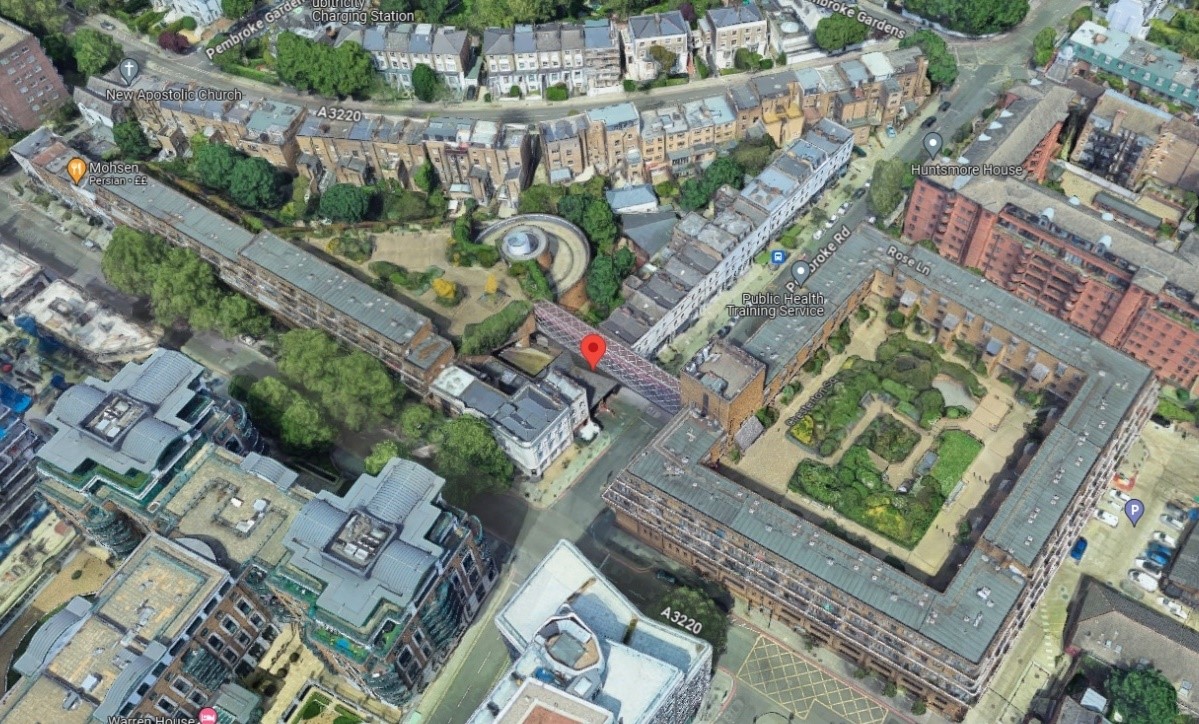
Pembroke Road Footbridge - Principal Inspection, Structural Investigation & Strengthening
Read More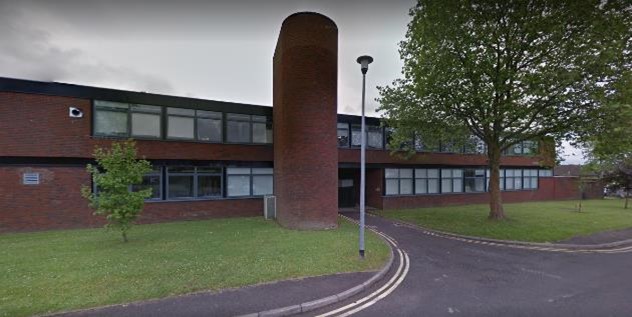
RAAC Investigation and Structural Strengthening
Read More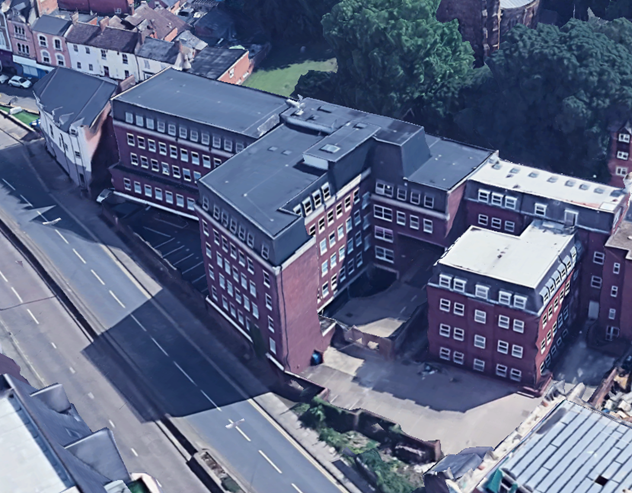
Spire Academy (Horizon Academy) Car Park Refurbishment
Read More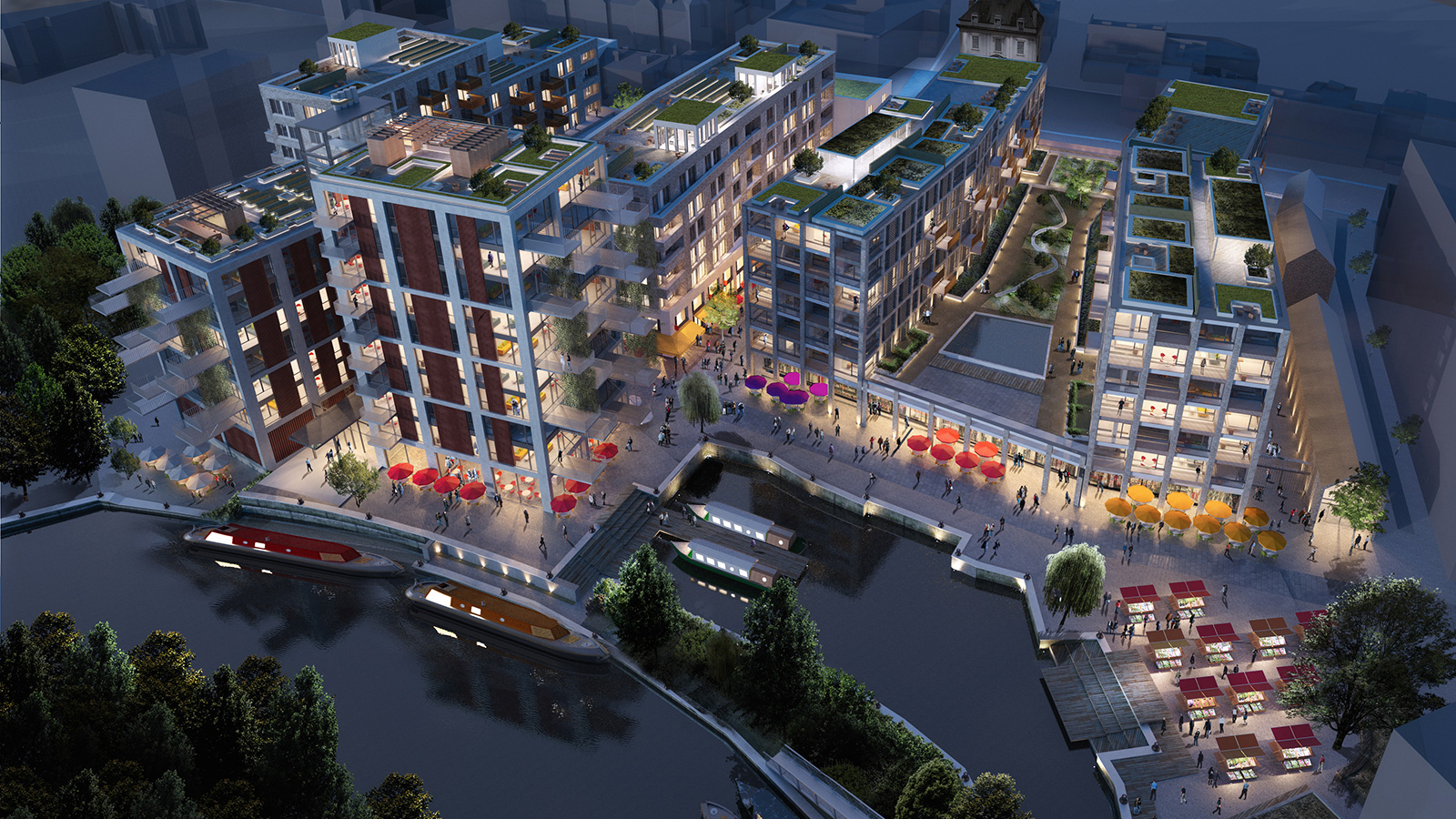
Brentford Waterfront Block B and C Temporary Works Design
Read More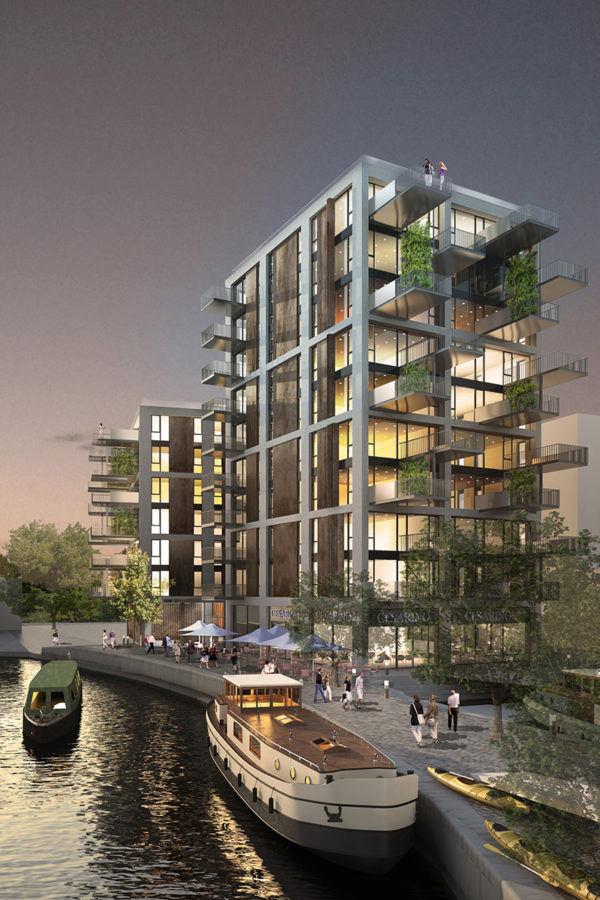
Brentford Waterfront Block K Temporary Works Design
Read More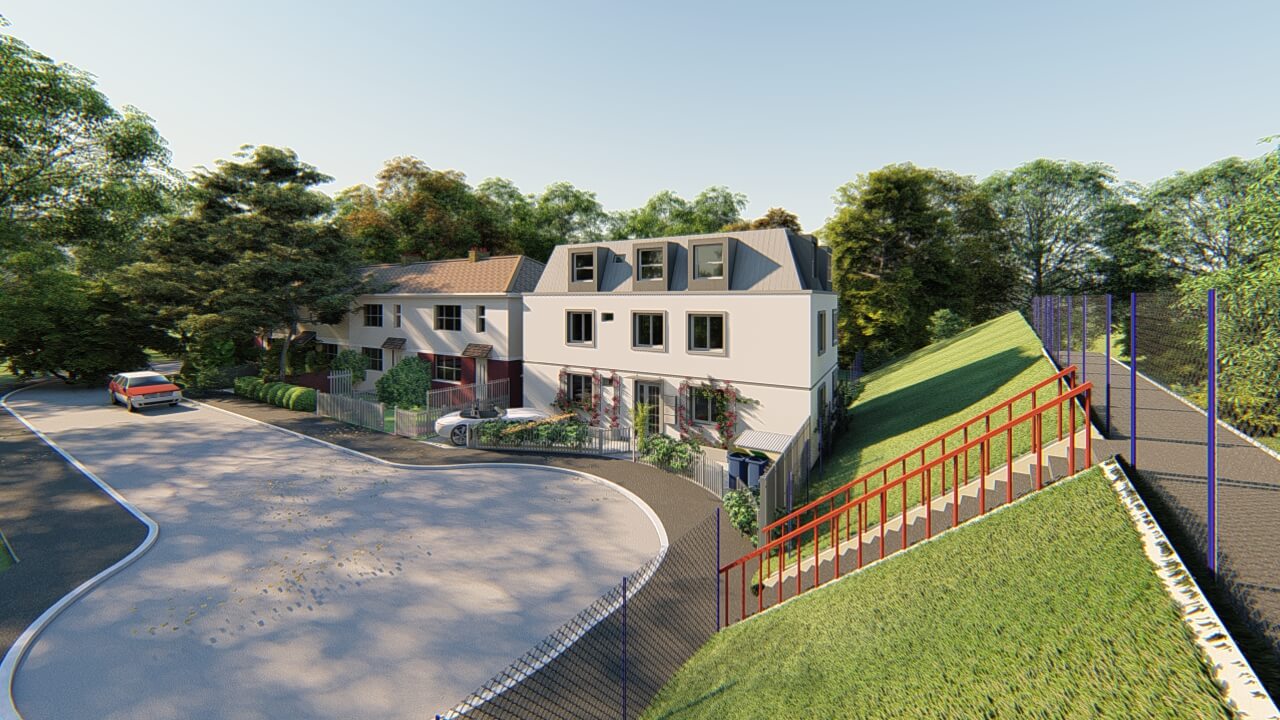
Planning Application for Three Story Residential Building
Read More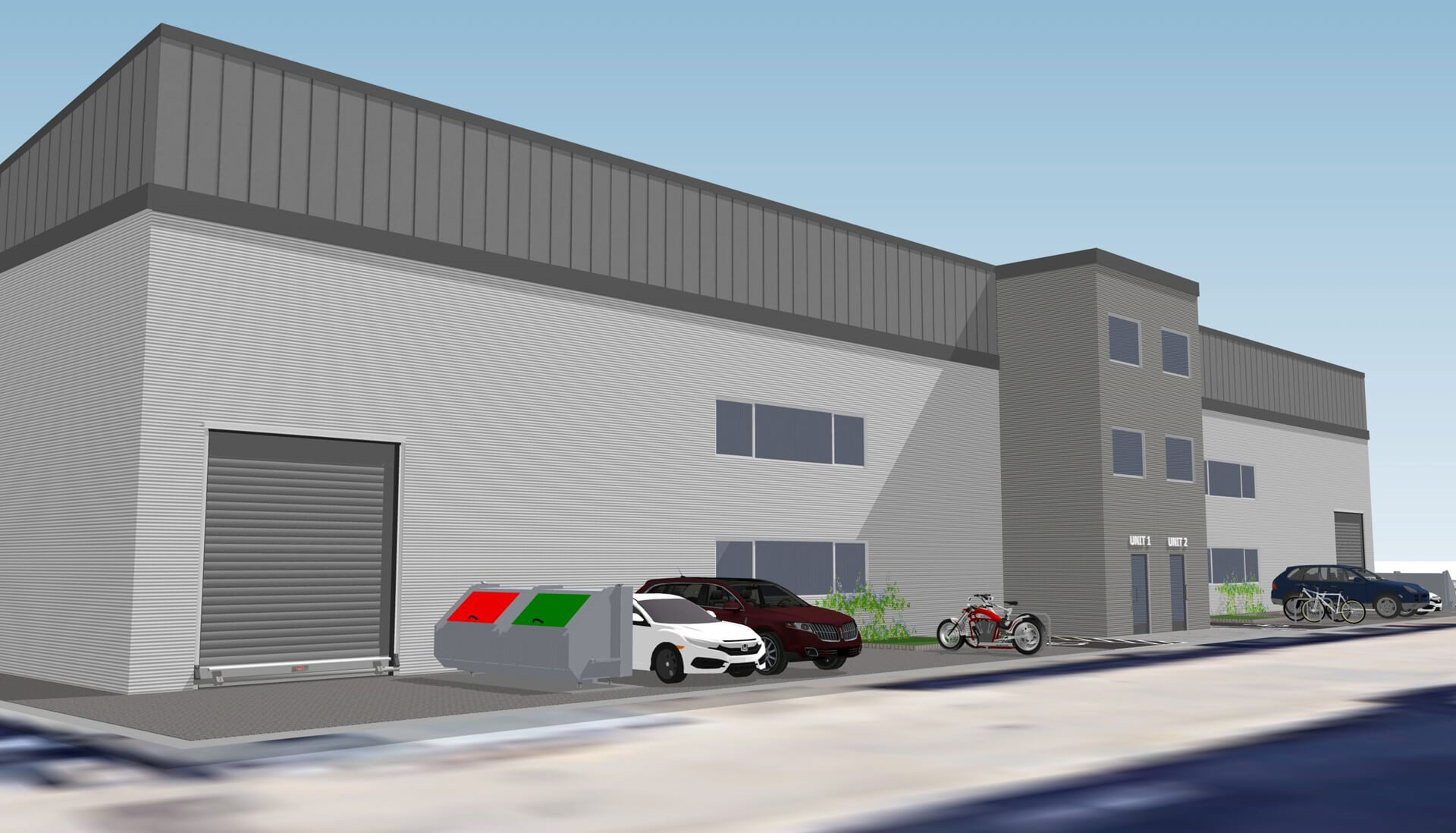
Planning Permission for New Warehouse, Ealing
Read More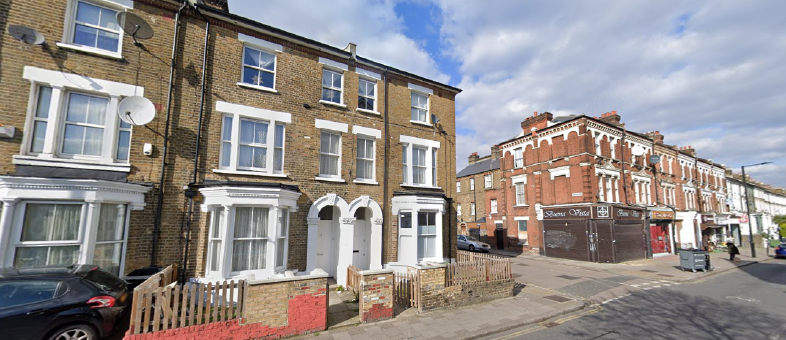
Planning Permission for a Basement in a Conservation Area
Read More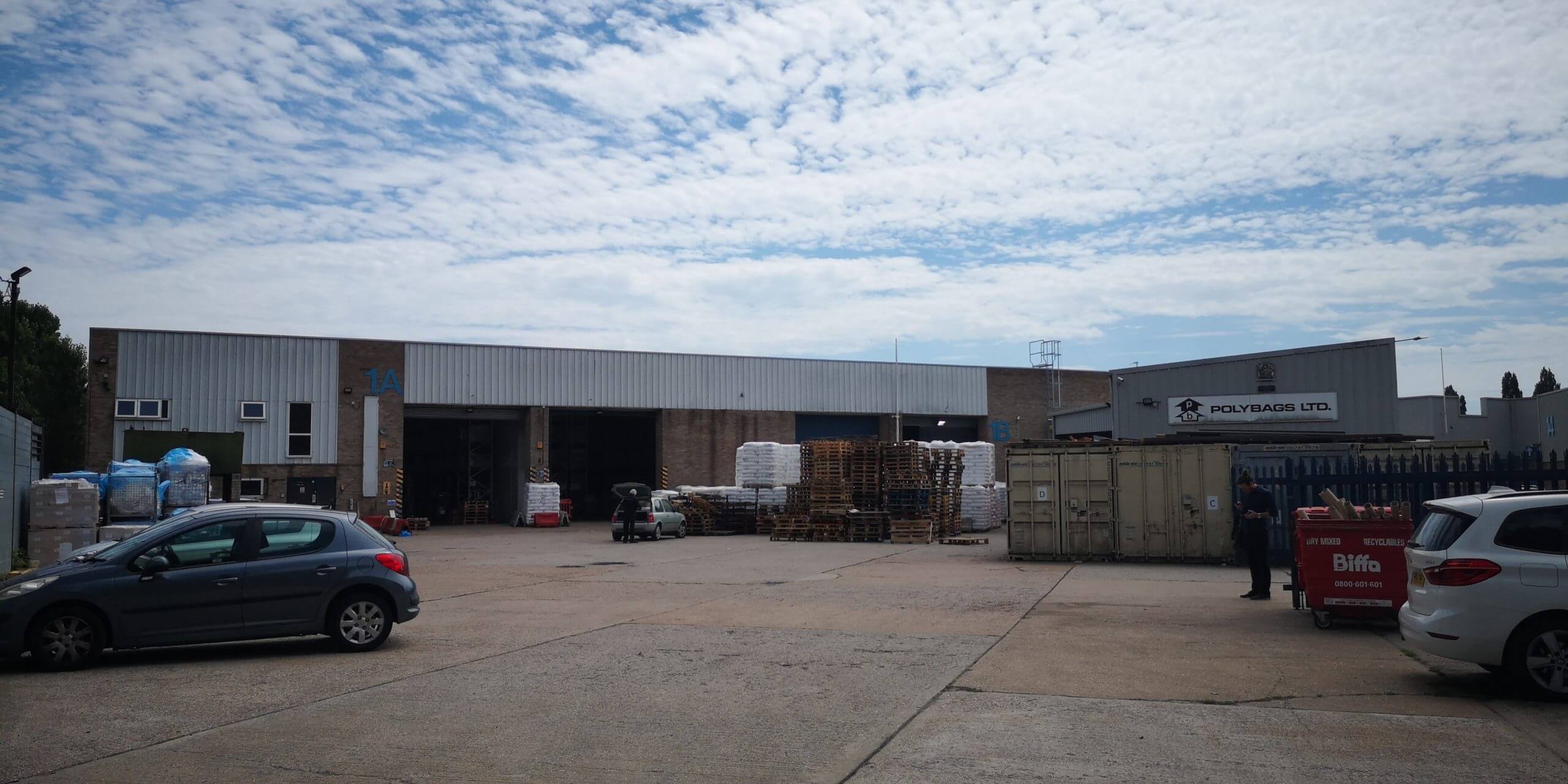
Polybags Ltd Warehouse Extension in Lyon Way
Read More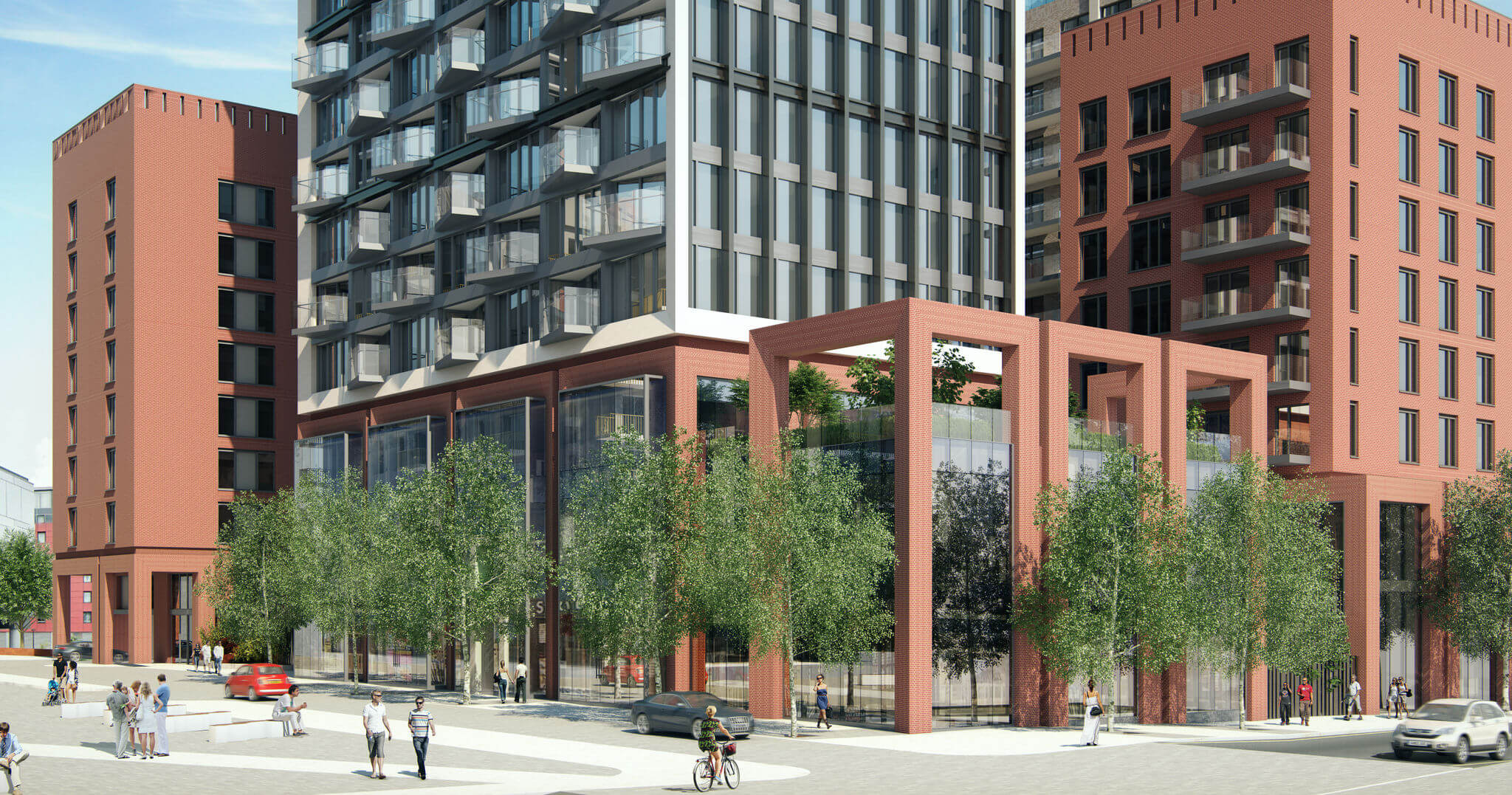
One West Point – Design of Support System for Cladding
Read More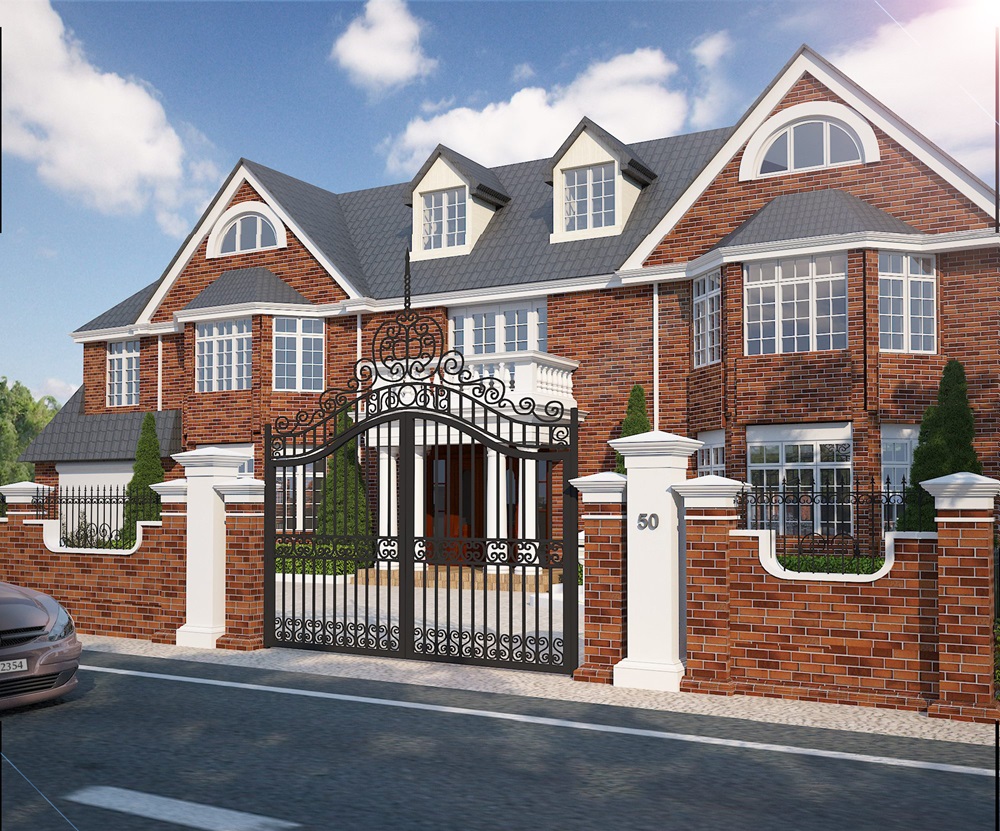
Structural Design of 3 Storey Building
Read More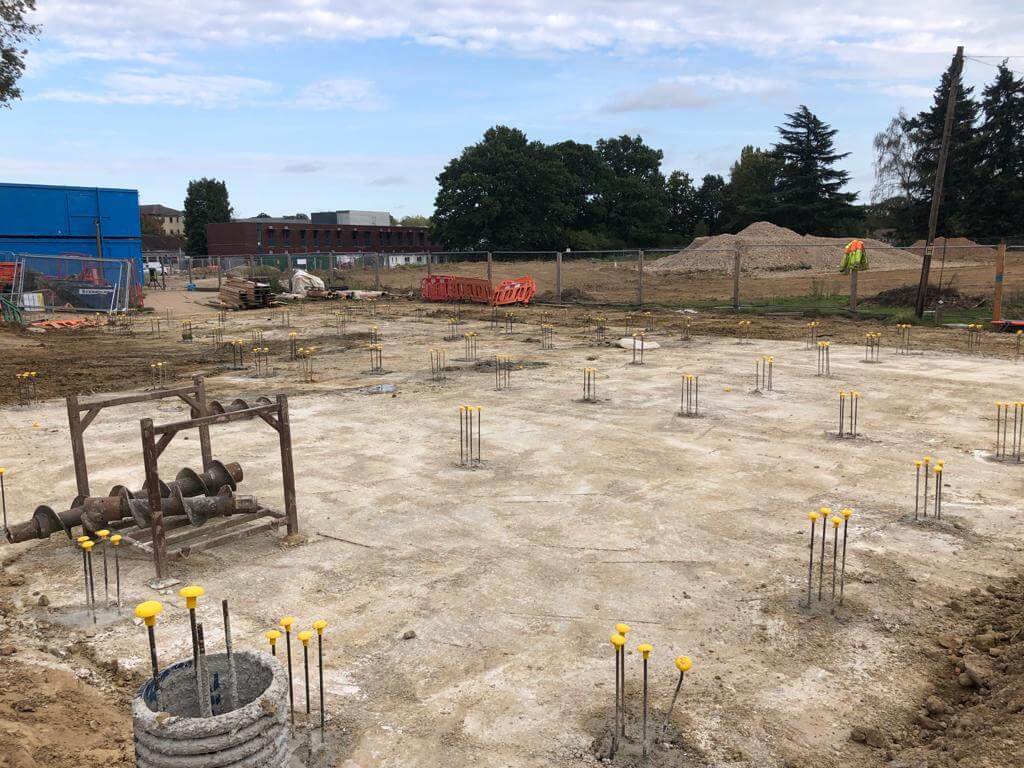
NHS Staff Accommodation for St Peter’s Hospital in Chertsey, Piled Rafts Design
Read More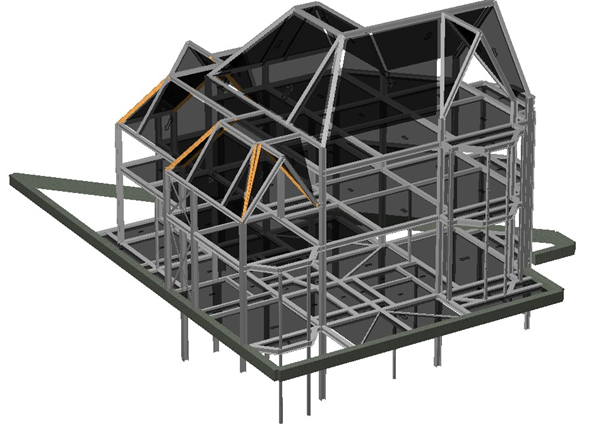
Grove Park Gardens 4 Storey Residential Development
Read More