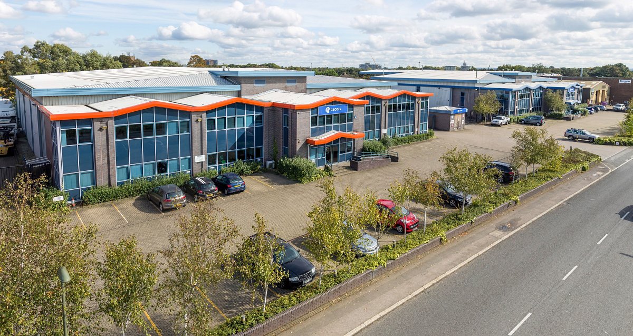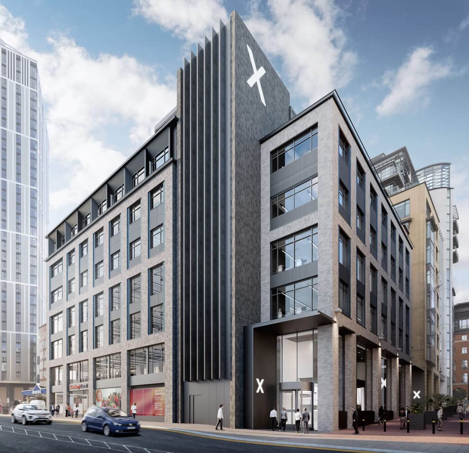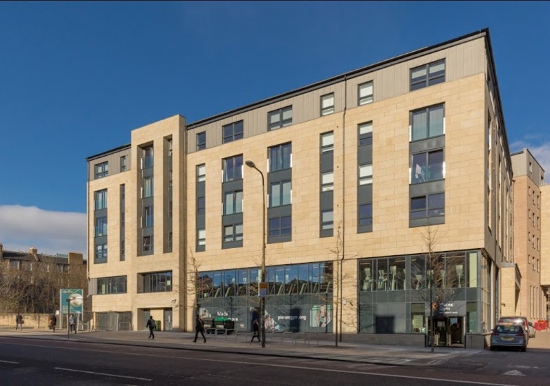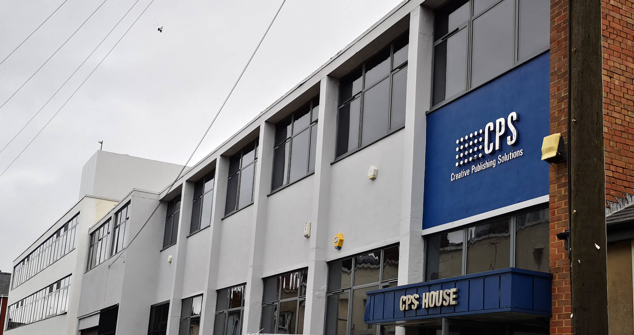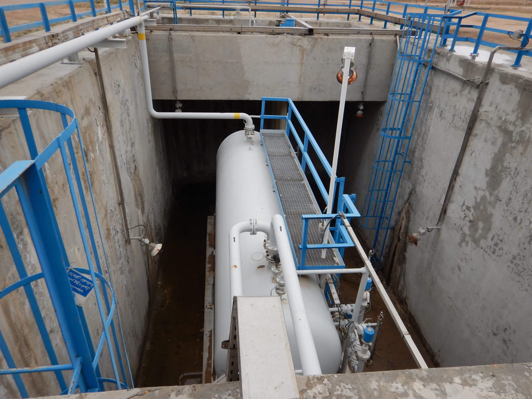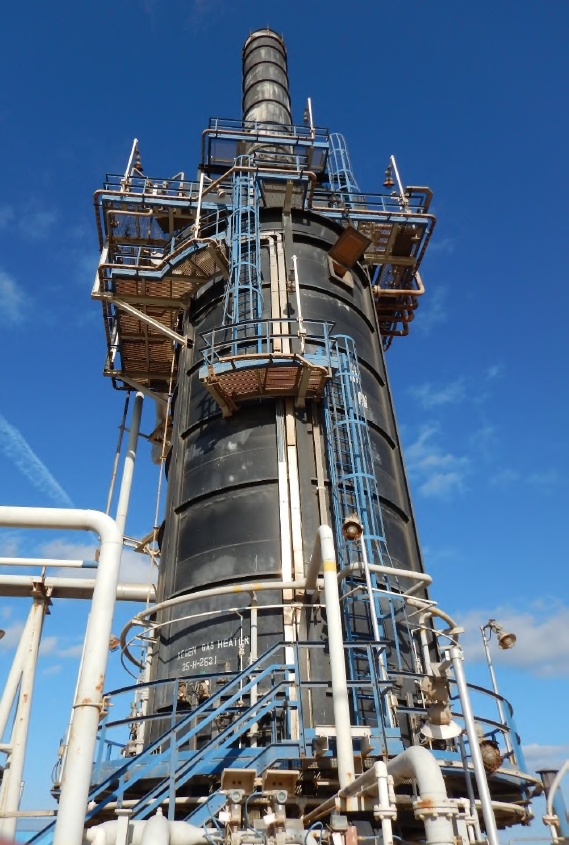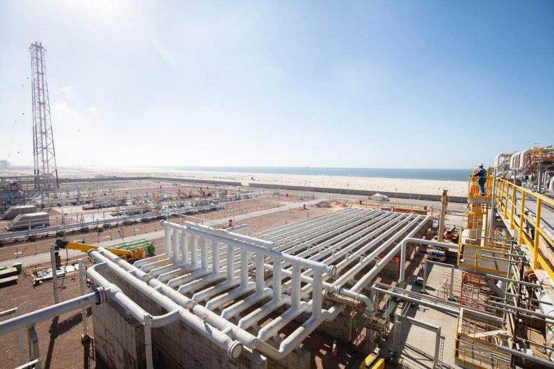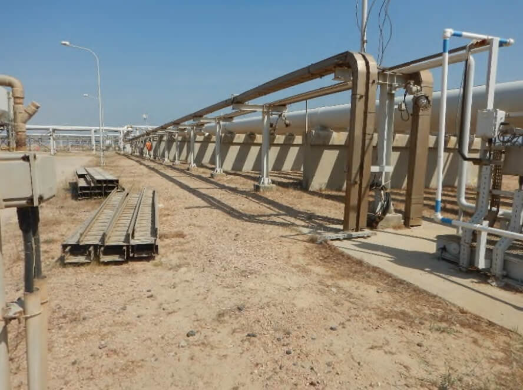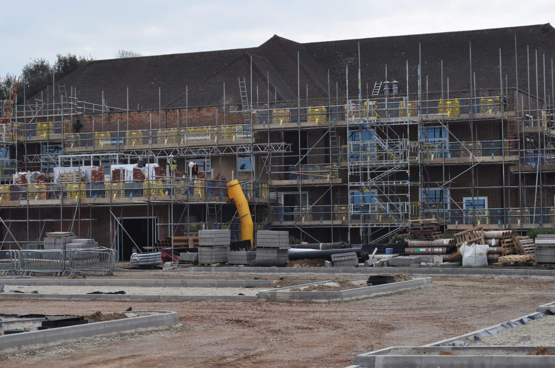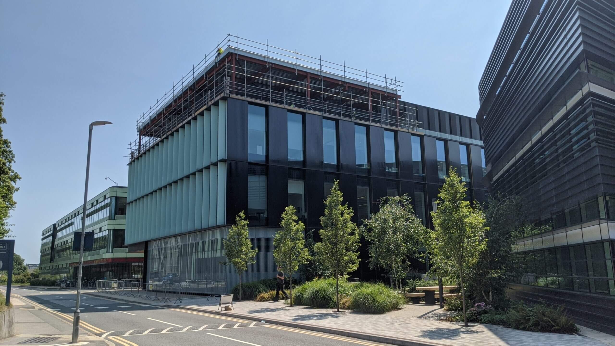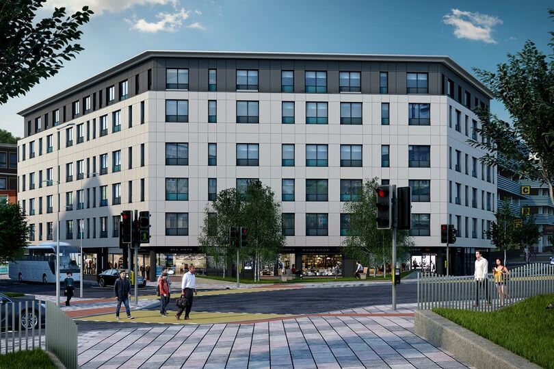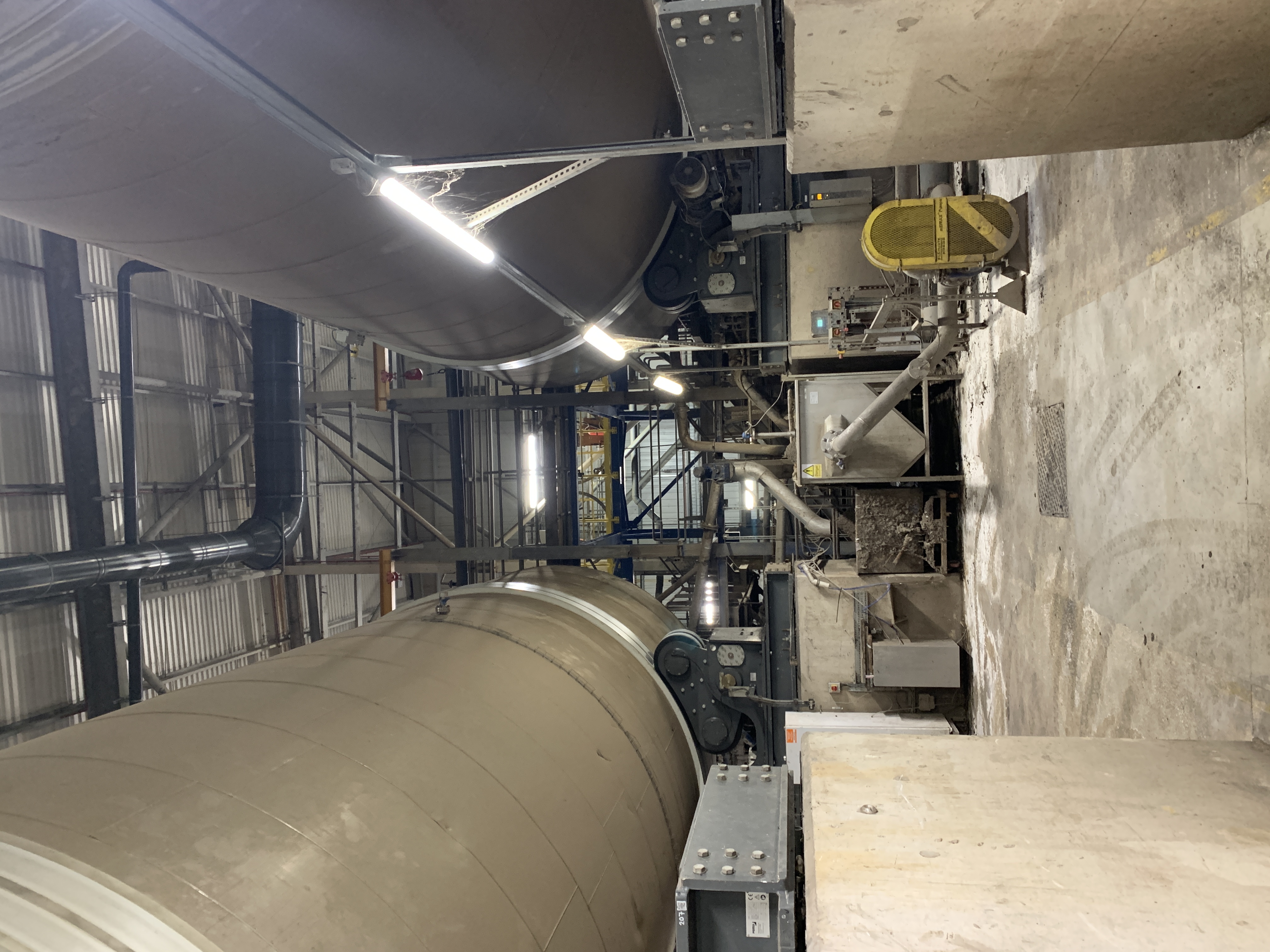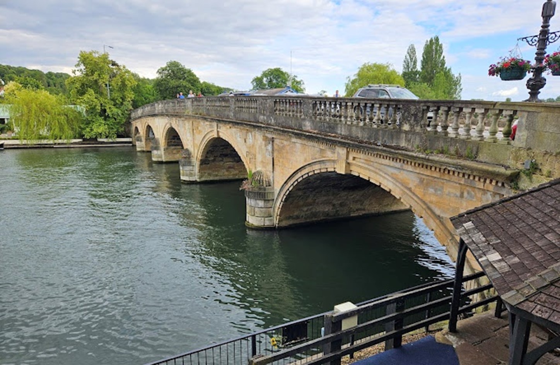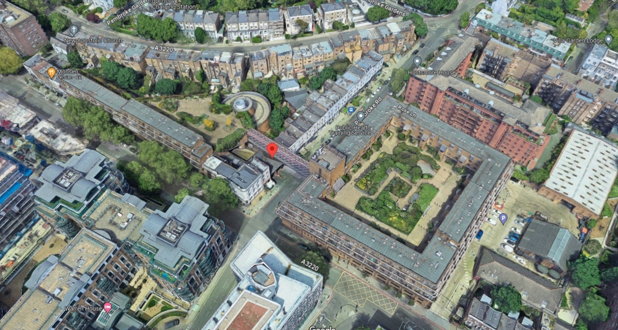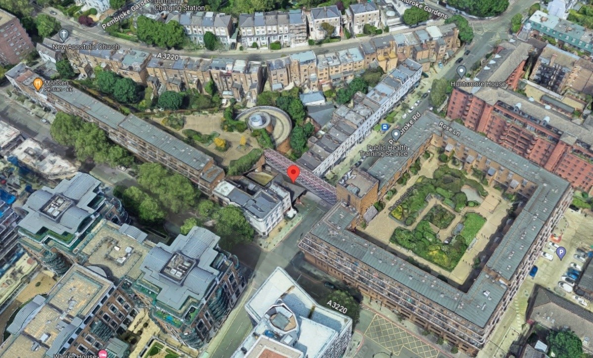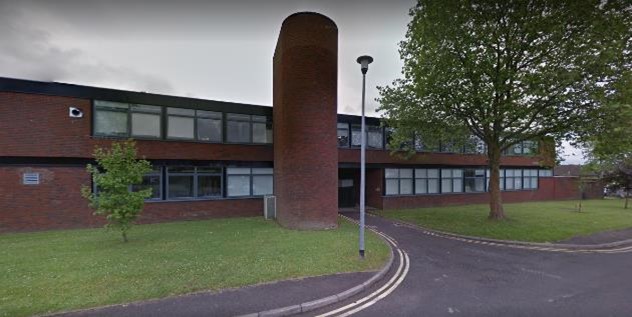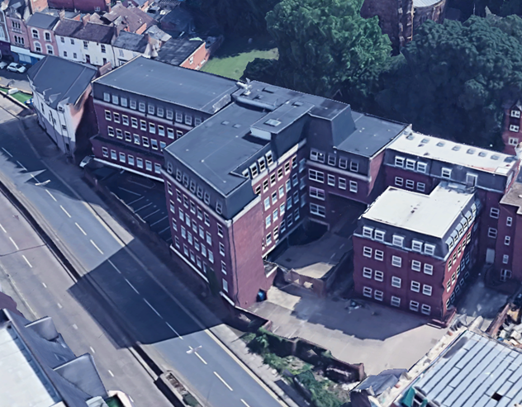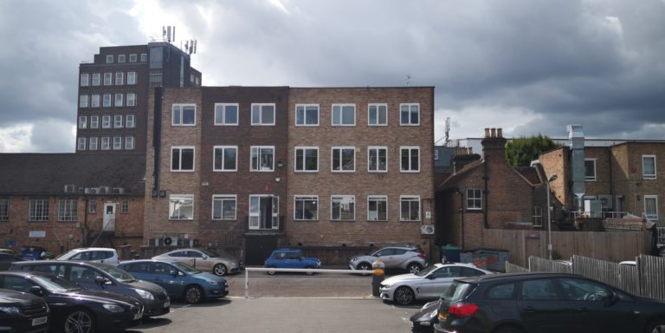
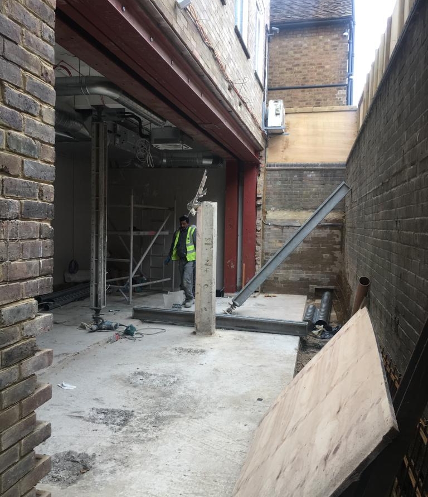
Beta Design Consultants have expert knowledge in the upgrade and repair of all types of building structures. We have provided advice to Clients of all sizes including:
- Homeowners and homebuyers seeking advice on the repair of housing defects (cracking, subsidence, illegal alterations, regularization).
- Listed and Historic Buildings during upgrade, repair and maintenance.
- Industrial Plants structural alterations during shutdown and maintenance.
- Complex Offshore Structures ad-hoc modifications to increase loading, accommodate new modules or extend life.
- Oil and Gas plants modifications and life extension
We have expertise in specifying repairs and remedial actions for the following types of defects:
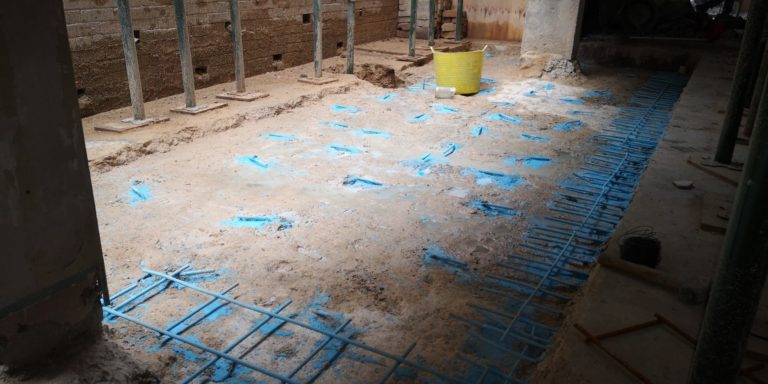
- Masonry buildings repairs to deal with cracking, walls bulging, roof spread, roof sagging, failure of arches and lintels. This is usually through a combination of masonry strengthening and lateral restraint. We have applied repairs to masonry buildings of various sizes ranging from 18th century Victorian Era buildings to modern masonry buildings.
- Masonry buildings repair to deal with subsidence and foundation-ground related movement (including heave and shrinkage of clay soils, differential settlement of foundations, landslides and slope instability). We have specified and supervised the underpinning, piling and ground stabilization of various types of masonry buildings.
- Steel structures corrosion, excessive deflections, vibration and geometrical distortion locally and globally. We have designed connections repair and member strengthening to compensate for section loss, allow for misfit and add/reinstate bracing to reduce deflections.
- Concrete buildings cracking, reinforcement bars corrosion, loss of alkalinity, chloride attack and concrete carbonation. We have supervised the NDT testing of concrete buildings to establish defects and design repairs. The repairs varied depending on the identified defects and over-stresses and included replacing defective cover, adding reinforcements, using fibre reinforced polymer concrete FRP, using high performance concrete HPC and replacing whole members.
- Leaks in earth/water retaining structures and basements built in masonry retaining walls, concrete retaining walls and gravity concrete walls. Repairs included rebuilding sections of walls, injecting cracks with resin or cementitious grout depending of cause of cracking, adding internal or external membrane depending on access.
- Timber structures decay, excessive deflections (sagging and lateral distortion), roof spread and vibration. Repairs included strengthening timber structures through bracing or through member stiffening, using metal straps, using lateral restraints to improve stability and using metal connections to enhance rigidity at connections or splices.
We have conducted structural condition assessments and repair design for scores of industrial buildings including chemical plants, open process structures, equipment supports structures, skid foundations, equipment shelters, access structures, pipe supporting racks, heavy equipment foundations and underground structures (e.g. sumps, culverts, abutments, retaining walls).
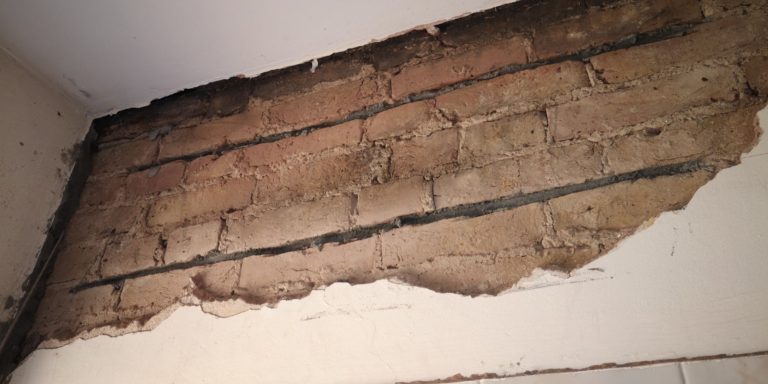
Our scope usually includes the following services:
- A site survey to establish the current condition.
- A desk study to review existing documentation and as built drawings.
- Preparing a scope for further investigation if required (e.g. NDT testing, coring, soil investigation).
- Preparing a digital model if one does not exist.
- Allowing for structural alterations and deterioration of members and connections (e.g. corrosion, carbonation of concrete, loss of rebar section).
- Reviewing current loading based on client requirements, potential changes of use, applicable regulatory requirement.
- Advising the client of required actions including upgrades, repairs, maintenance and monitoring. This usually considers shutdown impact, safety, execution during operation, access constraints and construction method.
- Preparing reports to support the decision making process to manage risks and control budgets.
- Designing the repairs and preparing detailed construction drawings and specifications.
- Preparing tender documents to allow Clients to invite contractors to bid and provide quotations based on clearly defined scope, materials bills of quantities and a schedule of activities.
- Preparing a construction method statement to ensure the safe implementation of repairs.
- Designing temporary works to ensure the stability of structures and foundations during the execution of works.
