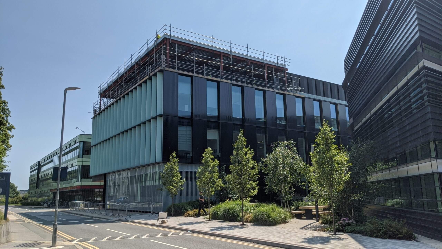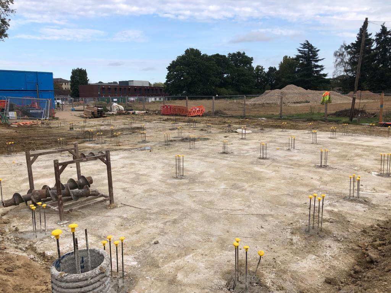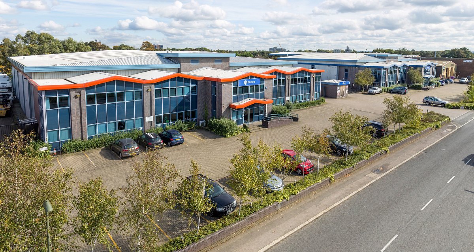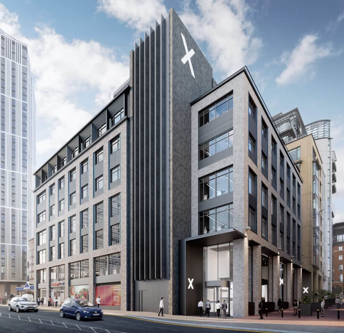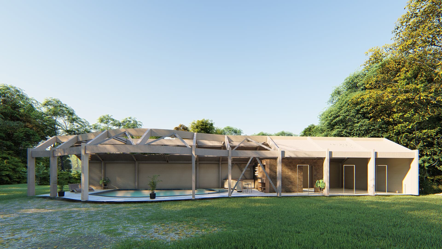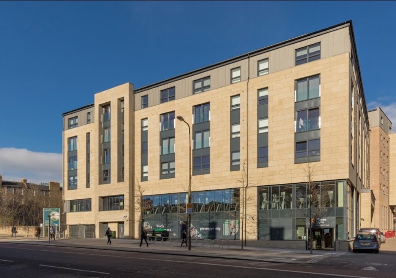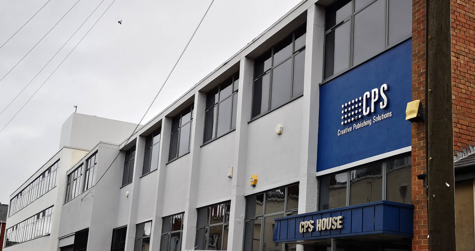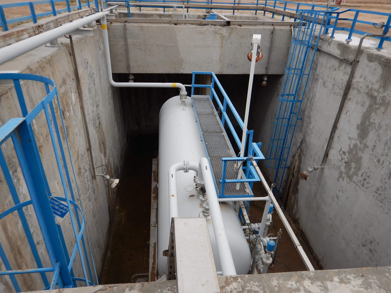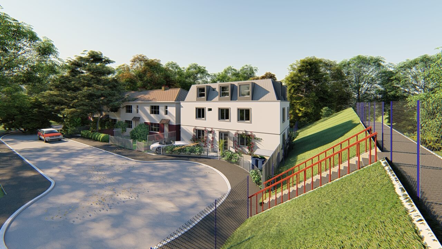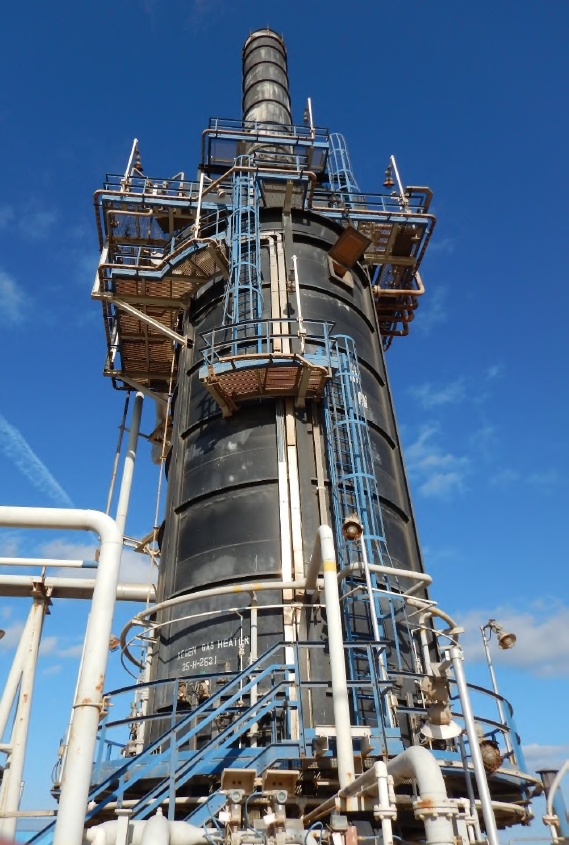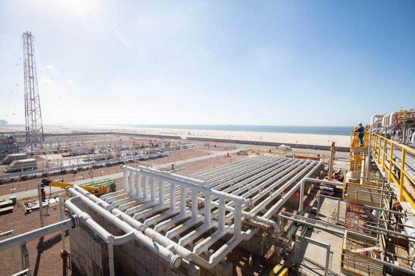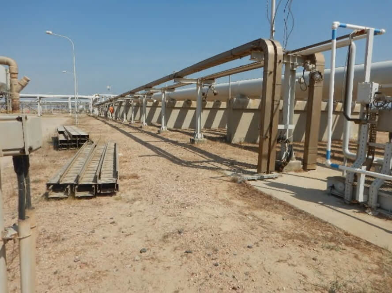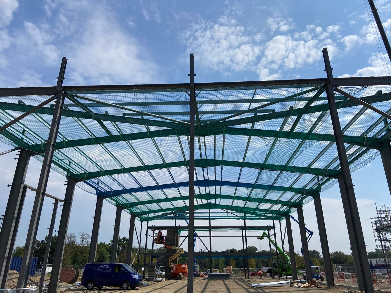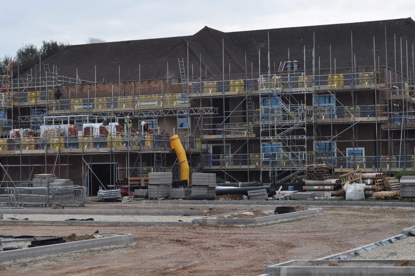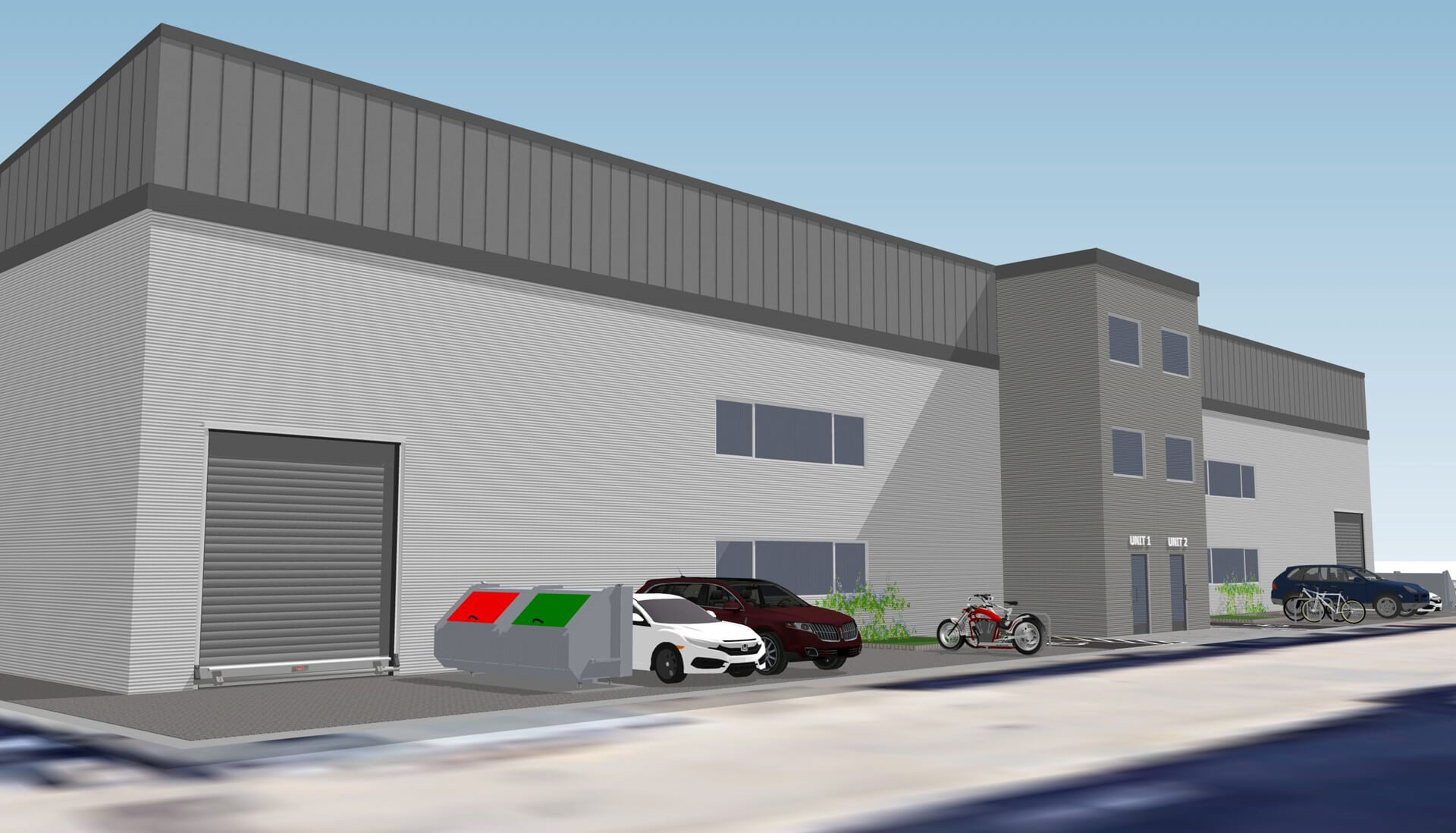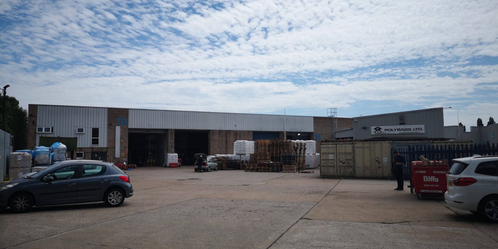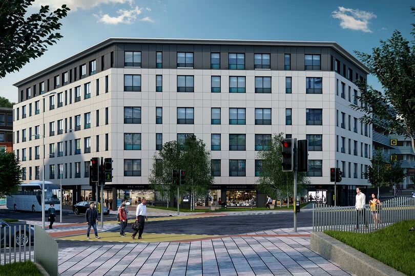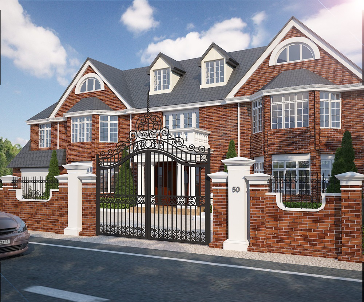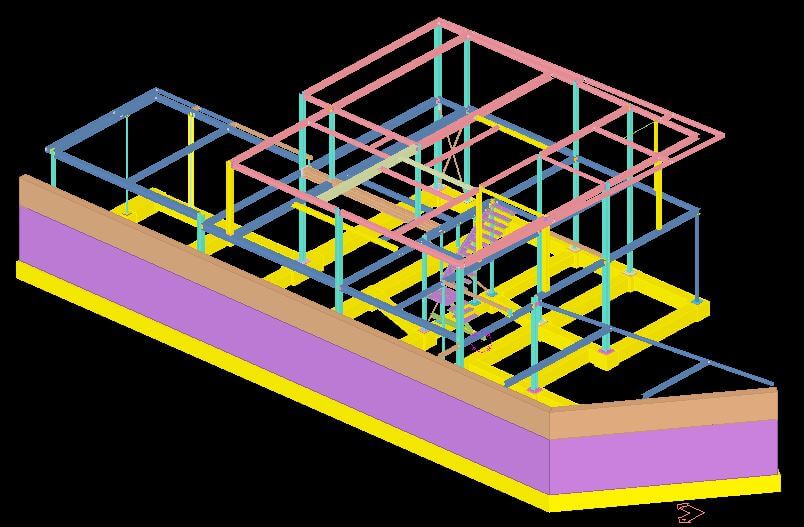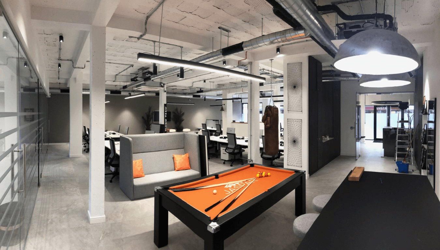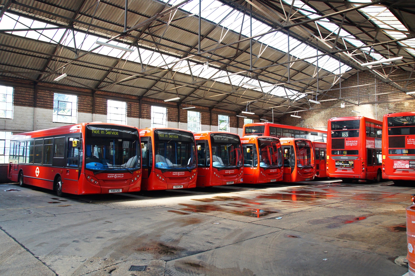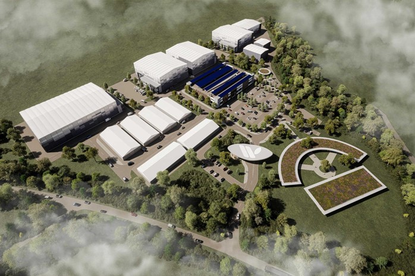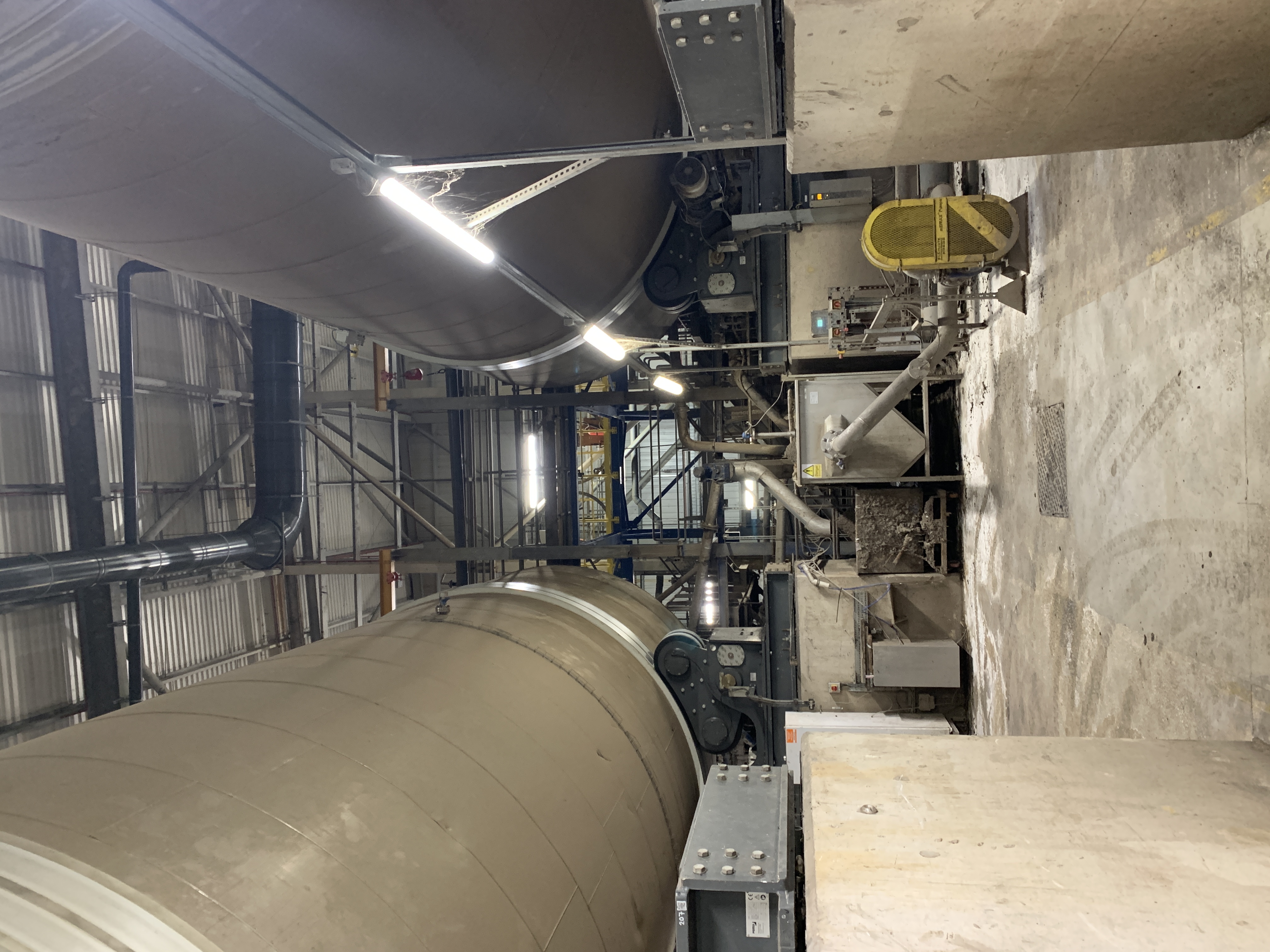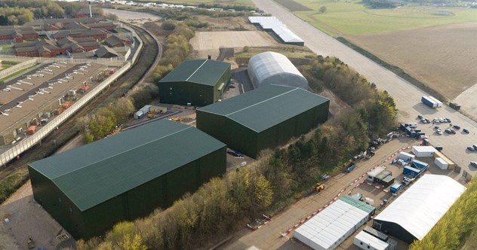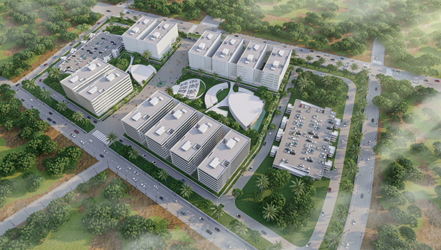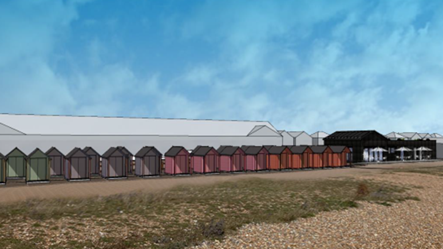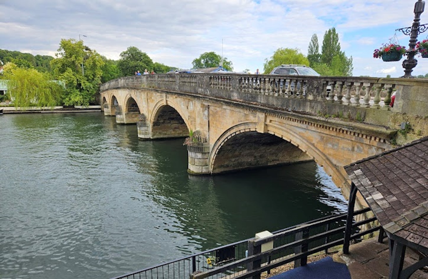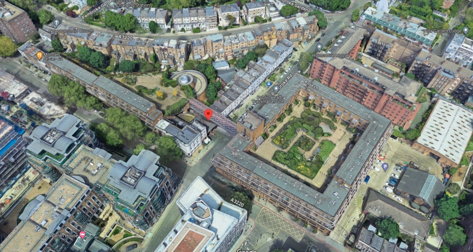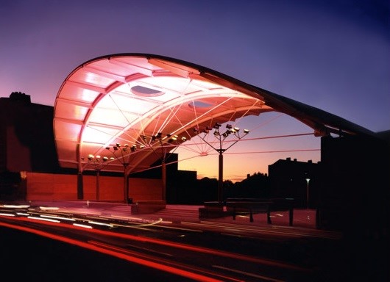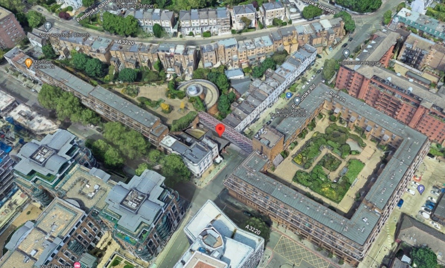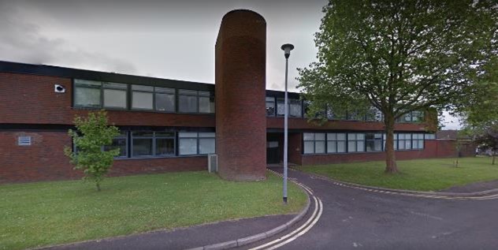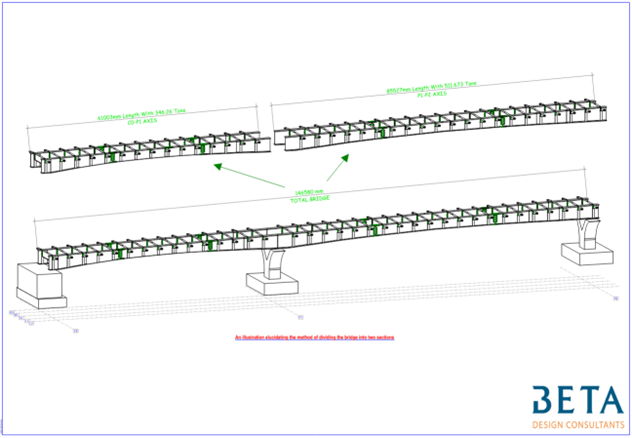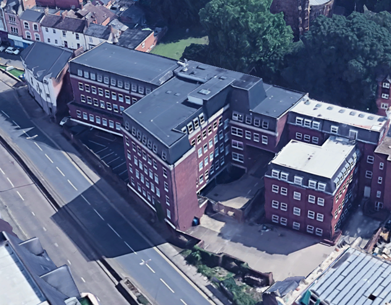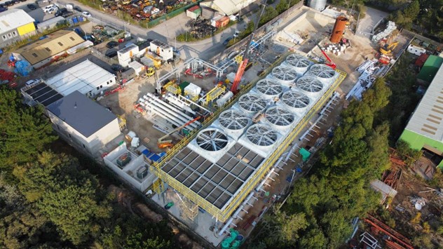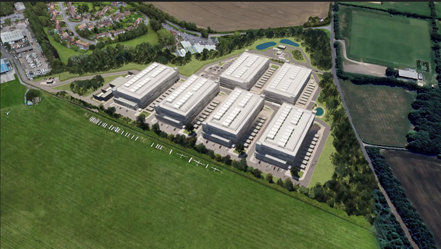At Beta Design Consultants, our team of consulting civil and structural engineers have provided critical design support to healthcare buildings and care homes. These facilities must meet specialized functional, safety, and regulatory requirements while providing a comfortable and sustainable environment for patients, residents, and staff. Our multi-discipline consultants meet these requirements and provide bespoke solutions that often differ significantly from other types of buildings due to the sensitivity of their use, the complexity of systems involved, and the need for durability and adaptability.
Our involvement is to ensure we overcome multiple and offer inter-connected challenges such as:
1. Structural stability, structural Integrity and structural safety:
- Resilience: We must ensure the building can withstand natural disasters such as earthquakes, windstorms, or floods, as healthcare facilities must remain operational during emergencies. In the UK, seismic design is rarely required, but in Europe, Middle East and Americas, our team reviews seismic design requirements and design accordingly.
- Fire Safety: We design structures to include fire-resistant materials and safe evacuation routes, ensuring compliance with fire codes and standards. We work with the Fire Consultants to understand the Fire Strategy and often our role is a lead role in advising client on options and how that may affect the structural fire safety.
2. Design for Specialized Loads:
- Equipment Loads: We design to accommodate the weight and vibrations of heavy medical equipment, such as MRI machines, CT scanners, and patient lifts, which require reinforced floors or isolated foundations.
- Dynamic Loads and Vibration Assessment: We address the impact of patient and staff movement, medical trolleys, and emergency response vehicles.
3. Vibration Control:
- We design and specify solutions and materials to minimize vibrations to protect sensitive medical equipment and provide a quiet, calming environment for patients and residents.
- Use advanced structural techniques, such as tuned mass dampers, isolation pads, and enhanced floor systems, to control vibrations.
- Provide vibration monitoring service where we can monitor the vibration and displacement next to equipment during construction activities or during operation or modification of the structure.
4. Durability and Maintenance Structural Design Considerations:
- We select structural materials and structural systems that are durable, low-maintenance, and capable of withstanding wear and tear from high foot traffic and intensive cleaning.
- At Beta Design Consultants, our engineers go beyond the typical scope of structural design and specifications to offer advice and recommendation on the concrete mix design, concrete surface treatment, structural steel protective coatings, structural steel fire/intumescent coatings. We offer clients the options technical support during the tendering process and quality control and site superivsion during construction to ensure these requirements are met on site.
5. Accessibility and Functionality Considerations in Structural Design:
- We collaborate with architects and other design disciplines and the wider project team to ensure structural elements support the layout of accessible spaces, including ramps, wide corridors, and elevators.
- We design flexible spaces to accommodate future technological advancements or changes in healthcare delivery.
6. Sustainability:
- We integrate sustainable design principles, such as reducing embodied carbon in materials, supporting energy-efficient HVAC systems and providing spaces for natural light and ventilation.
- We accommodate renewable energy systems like solar panels or green roofs.
7. Site-Specific Challenges:
- We assess and address site constraints, such as soil conditions, water table levels, and site access for construction and maintenance.
8. Regulatory Compliance:
- We ensure adherence to stringent healthcare-specific codes, such as the Health Building Notes (HBN) and Health Technical Memoranda (HTM) in the UK or equivalent local standards, which outline structural and functional requirements for healthcare facilities.
- We provide detailed structural documentation and calculations for regulatory approvals.
Beta Design Consultants Track Record in Meeting the Key Requirements for Healthcare and Care Home Design:
Our civil and structural design solutions on completed projects demonstrate how we responded to the unique challenges of healthcare buildings and care homes which differ significantly from other building types due to their purpose and the needs of occupants.
We have developed unique solutions from our expertise on project like:
- Kennedy Institute at the University of Oxford.
- St Peter’s Hospital in Chertsey.
- St David’s Care Home in Ealing.
During these successful projects, our team of consulting civil structural engineers overcame unique challenges in this sector such as:
1. Functionality for Patient and Resident Needs
- Healthcare Facilities:
- We design for specialized rooms, such as operating theaters, intensive care units, and imaging suites, each with unique structural needs (e.g., higher floor loads, sterile zones, hoist loads on ceilings).
- We support clients in their planning for emergency power supply systems (e.g., backup generators) and uninterrupted services during crises.
- Care Homes:
- We prioritize accessibility and comfort, with structural features supporting lifts, stairlifts, and handrails for elderly residents.
- We incorporate designs that promote a homely and stress-free environment.
- We provide advice to clients regarding their options to deliver the fire strategy and evacuate vulnerable care home residents in the event of an emergency. This includes the design of emergency exits, introduction of ramps and potential introduction of new stairs/lift shafts.
2. Infection Control and Hygiene
- We design layouts and structural elements to minimize infection risks, including smooth surfaces, seamless flooring, and spaces for specialized HVAC systems for air filtration and negative/positive pressure rooms.
3. Long-Term Adaptability
- Unlike other buildings, healthcare facilities and care homes must be designed for adaptability to accommodate changing medical technologies, patient demographics, and care models over time.
4. Noise and Vibration Control
- Greater emphasis is placed on controlling noise and vibrations, as these can negatively impact patient recovery, resident comfort, and the functioning of medical equipment.
5. Emergency and Disaster Preparedness
- We design for enhanced structural resilience to ensure continuous operation during emergencies, including pandemics, natural disasters, and utility failures.
- We include robust and redundant structural systems to support uninterrupted access to critical services like water, electricity, and medical gases.
- We support clients by designing features required for emergency evacuation, review strategies with them and provide options and coatings for the best way to achieve safe excavation.
6. Energy Efficiency and Sustainability
- Unlike standard commercial buildings, healthcare facilities require highly efficient structural systems to support energy-intensive operations like 24/7 lighting, heating, and medical equipment.
Beta Design Consultants - Comparison of Design Consideration in Healthcare Facilities to Other Building Types
| Aspect | Healthcare Buildings & Care Homes | Other Buildings (e.g., Offices, Residential) |
|---|---|---|
| Load Requirements | Heavier loads due to medical equipment and higher occupancy. | Standard live and dead load requirements. |
| Vibration Control | Critical to protect medical equipment and ensure patient comfort. | Less stringent except for certain high-performance areas (e.g., labs). |
| Adaptability | Must support frequent renovations and changing uses. | Limited adaptability may be required. |
| Safety and Resilience | Designed to operate during emergencies and disasters. | Not always required to remain operational in emergencies. |
| Accessibility | Strict regulations for patient and resident access, including mobility aids. | Accessibility standards apply, but less rigorous. |
| Infection Control | Structural elements designed for hygiene and easy cleaning. | Not typically a major consideration. |
| Fire Safety | Higher fire resistance due to vulnerable occupants and critical equipment. | Standard fire resistance and egress requirements |
By addressing these specialized requirements, Beta Design Consultants of civil structural engineers have played and continue to play a pivotal role in ensuring the healthcare buildings and care homes they design are safe, functional, and adaptable to the unique demands of their users.
