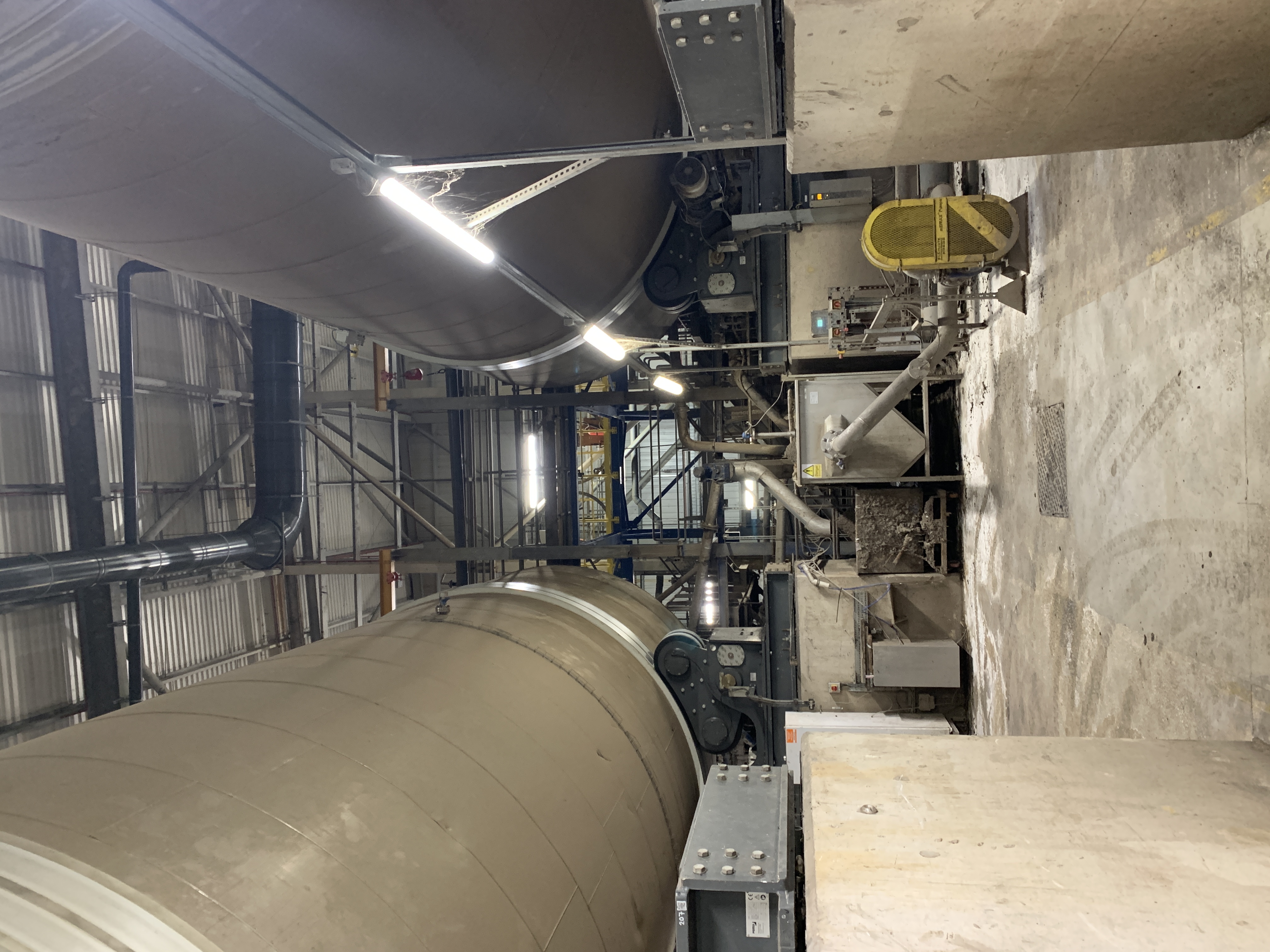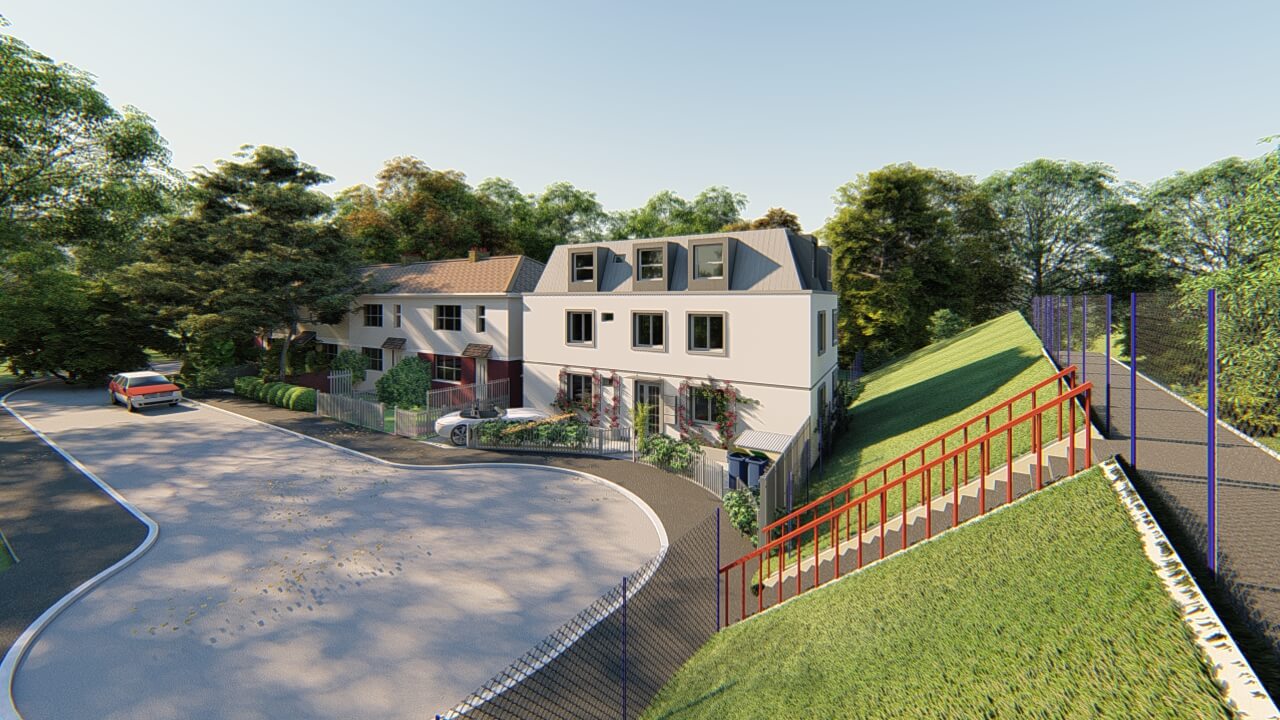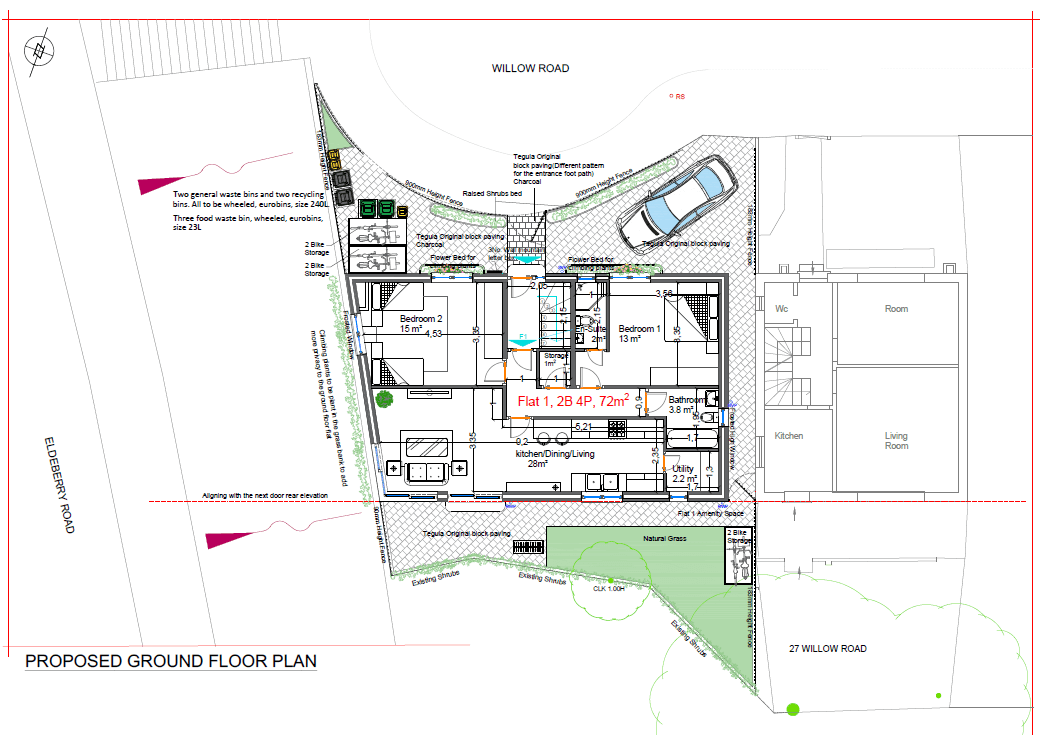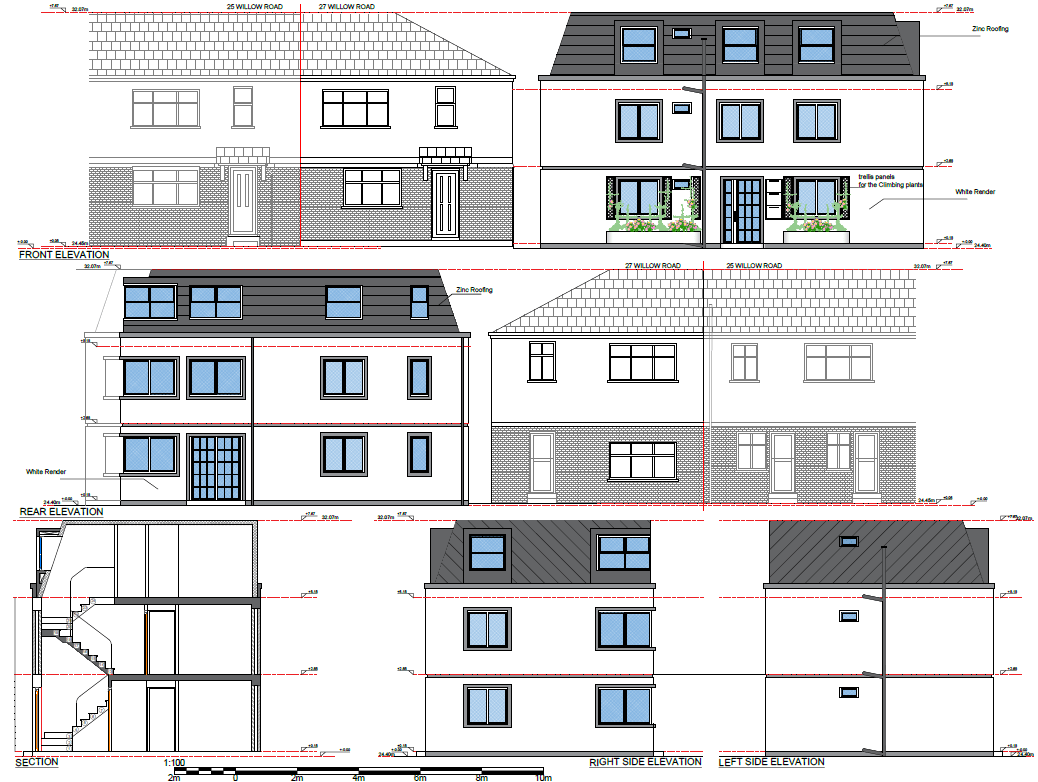Planning Application for Three Story Residential Building
Beta Scope
- Conceptual design and Planning Application for the Three-Story Residential Building.
- Submitting full plans, elevations, sections, 3D visualisation, Design and Access Statement to the Local Authority.
- Acting as Agents on behalf of the client, responding to local authority queries by providing solutions to the comments raised by the planning officer.
Background
Beta Design Consultants were commissioned by the client to propose a three-story residential building to accommodate three flats one flat in each level. Beta scope was to carry out the conceptual stage, the planning stage (Planning Application) and the building control stage after the planning is granted. The setting had many challenges including:
- The main challenge is to propose new design that merge with the surrounding without compromise the design of the development. We were aiming to achieve three generous size flats with a privet amenity space for each flat.
- As the site in a street with two story houses, we faced the challenge to achieve three story residential building without affecting the skyline of the area as well as keeping with the next-door front and rear elevations footprint.
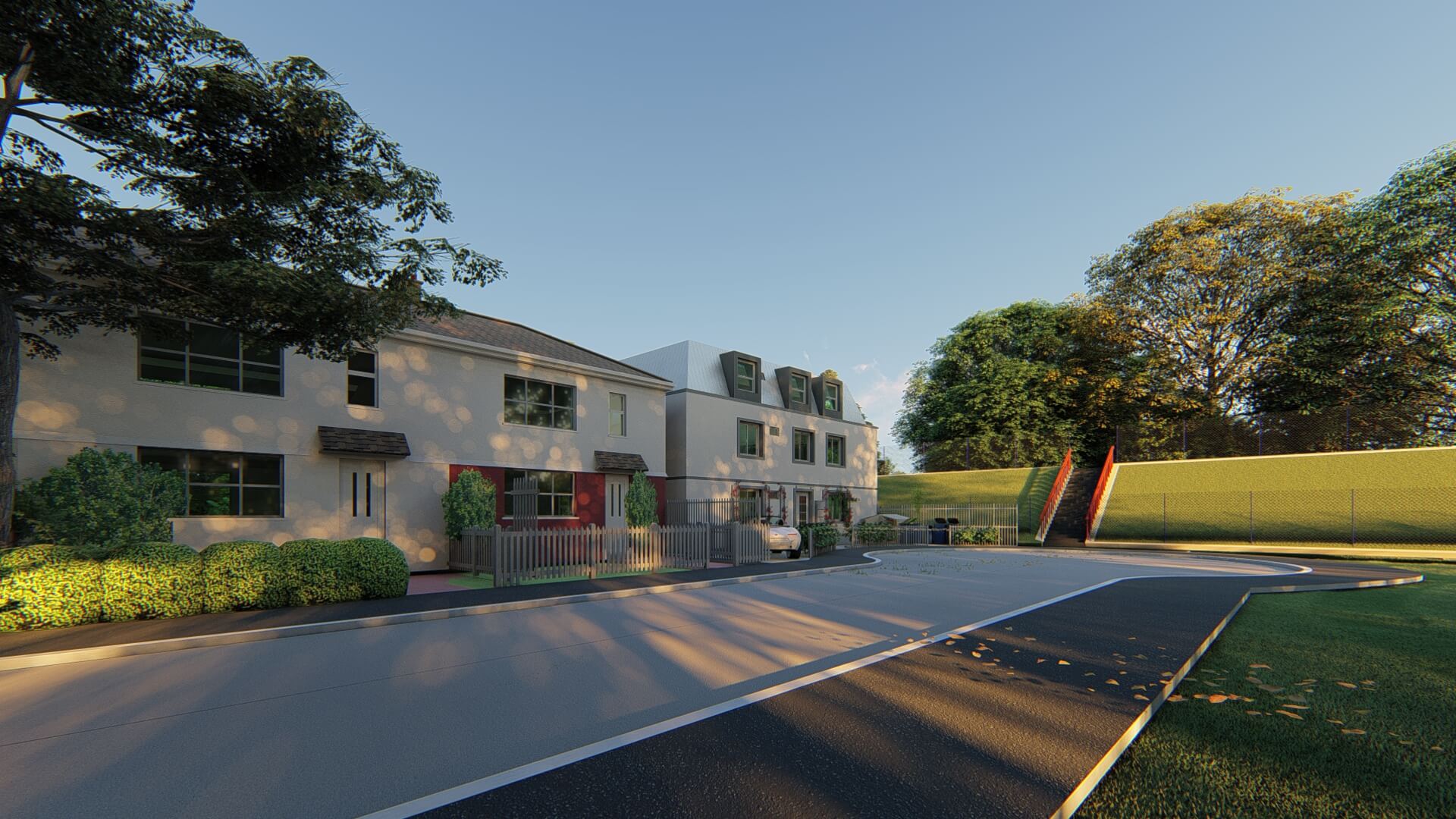
Beta Solution
Beta Design Consultants worked very closely with the clients to devise a strategy for approaching the design and submitting plans and the Planning Application to the local authority.
The solution was to propose a three-story residential building design that respects the surroundings skyline and to accommodate as much as possible of the land with provide the required parking and cycling storage, waste storages and green areas to achieve the maximum benefit for the client.
Beta Design Consultants were passionate to satisfy the client and the local authority at the same time, that led Beta to propose a strategical solution to every planning condition without compromising achieve the maximum benefit that meets the client expectations.
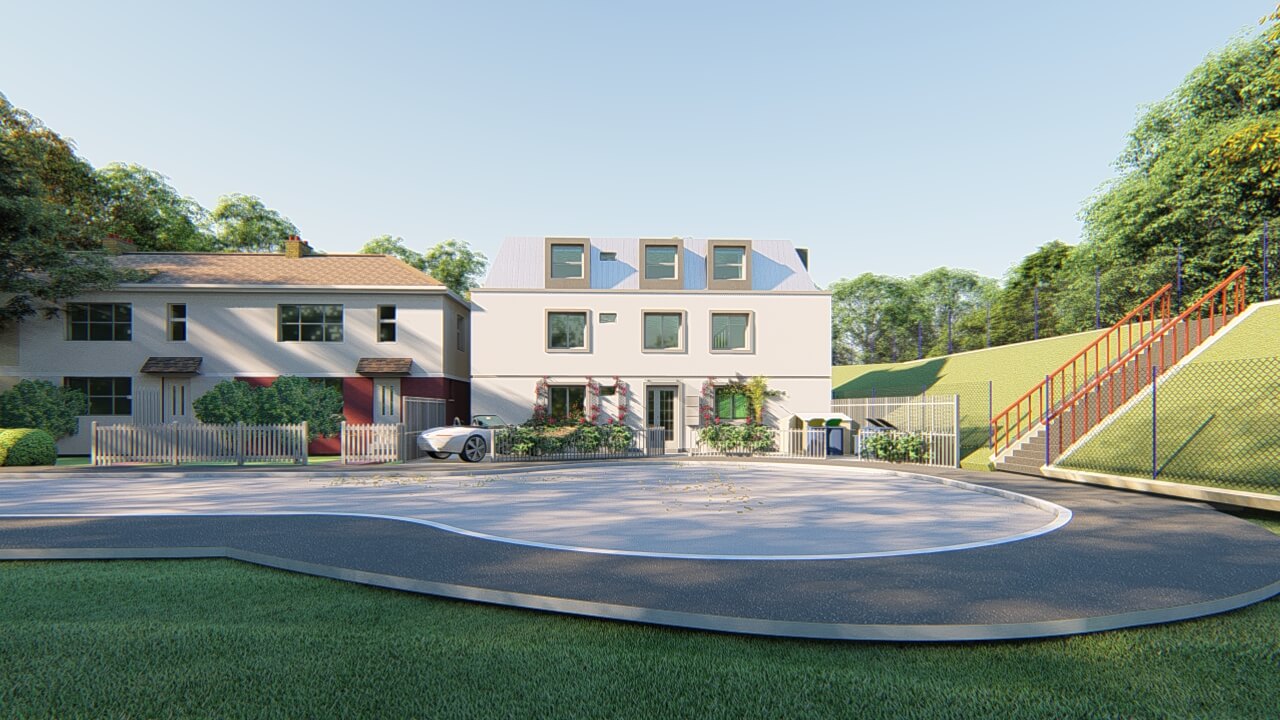
Practical Details
As the site is a new residential development at the end of terrace so it required a special consideration and propose a modest design in the Planning Application that fulfils the needs of all its future accompanies.
The use of clamping plants to provide some privacy to the ground floor flat was a special touch that gave the life to the front elevation.
The glazed balconies were a very welcomed solution to provide the required amenity space without compromise flats floor area and made the balcony usable in all year seasons not only in summer.
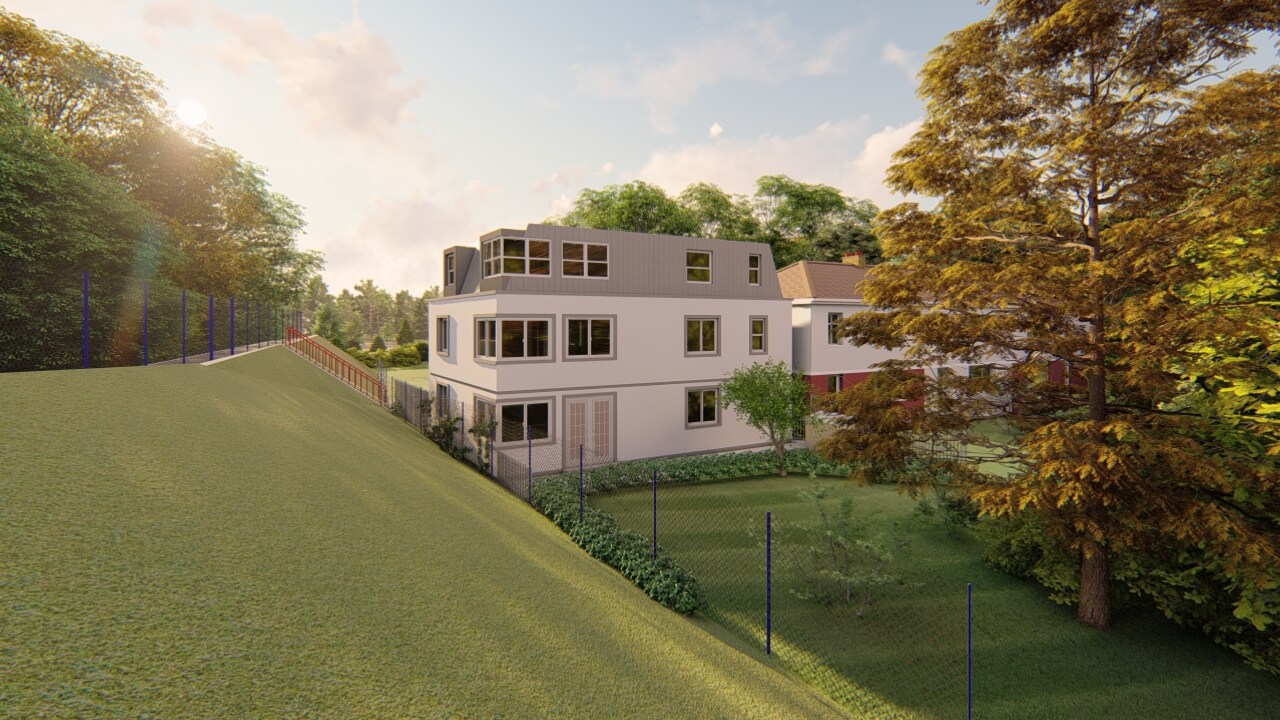
Related projects
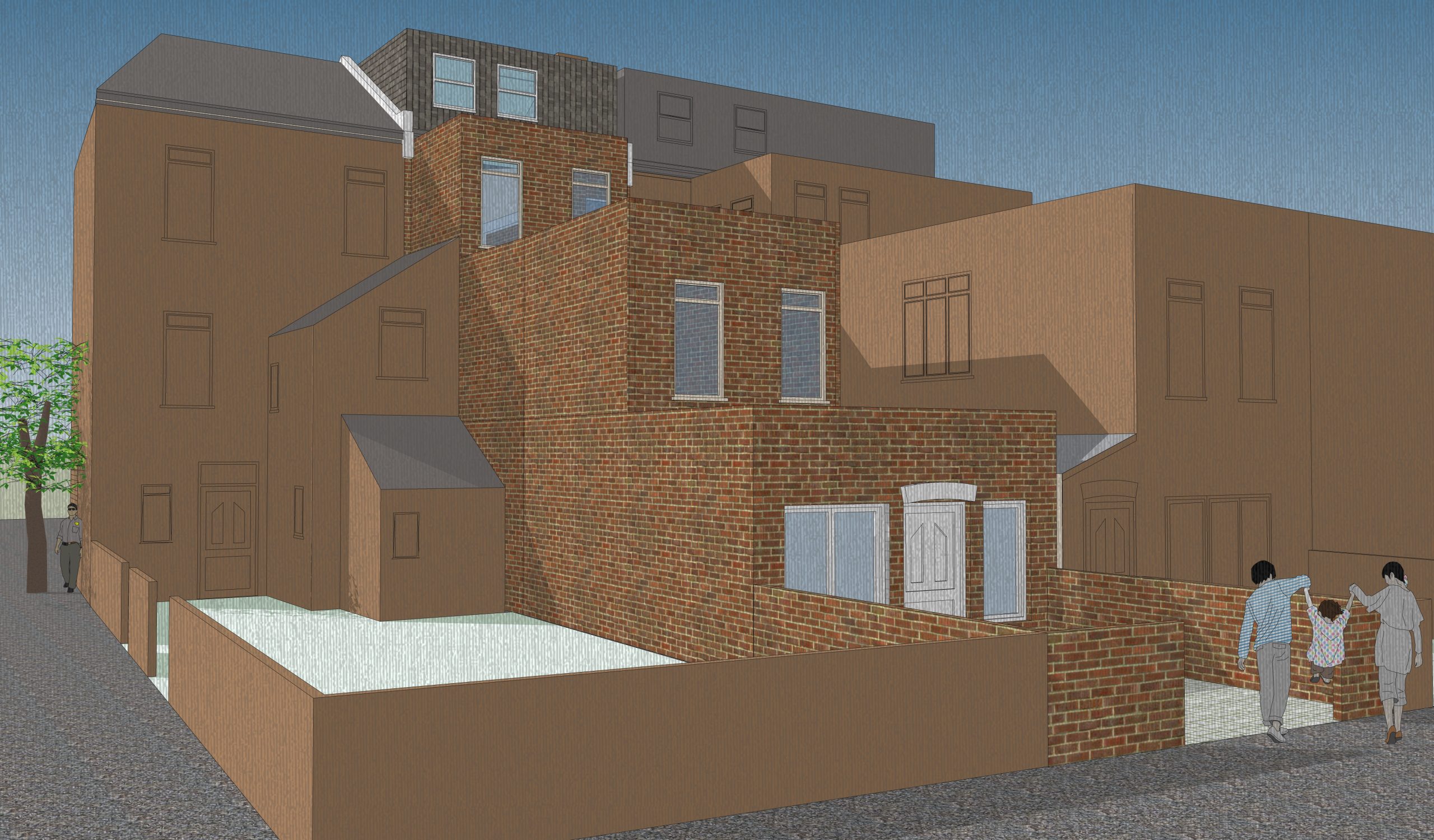
Planning Permission for 21 Boston Road Townhouse Conversion
Read More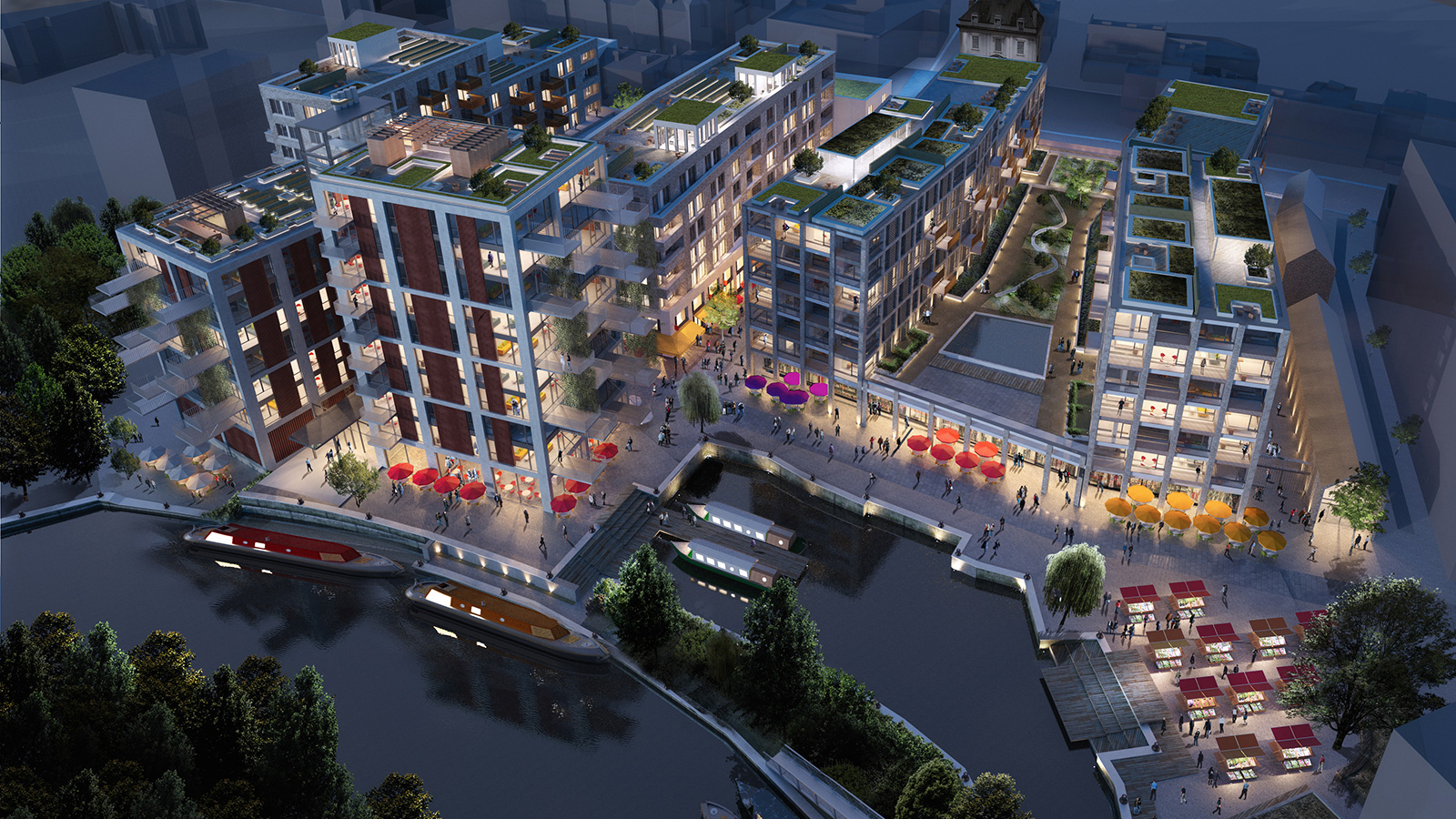
Brentford Waterfront Block B and C Temporary Works Design
Read More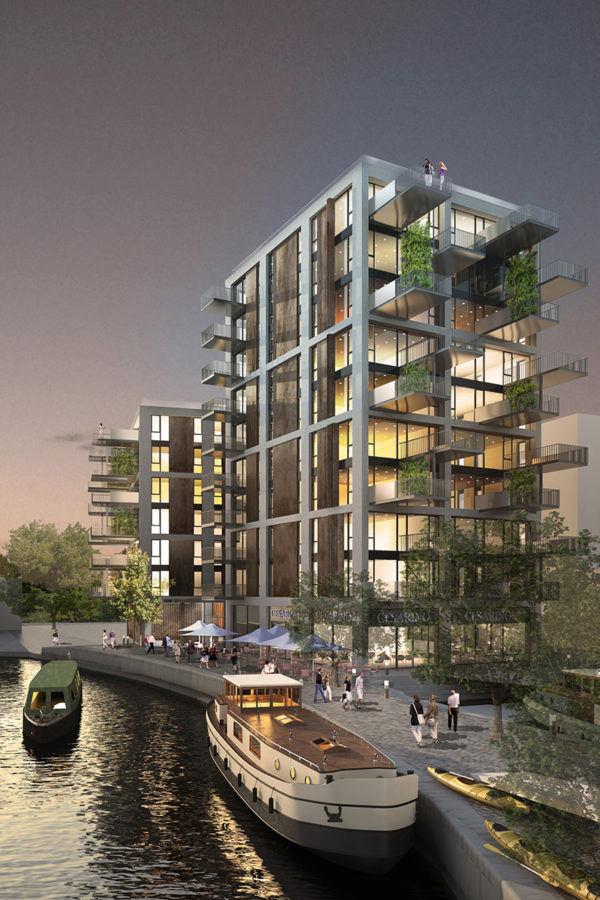
Brentford Waterfront Block K Temporary Works Design
Read More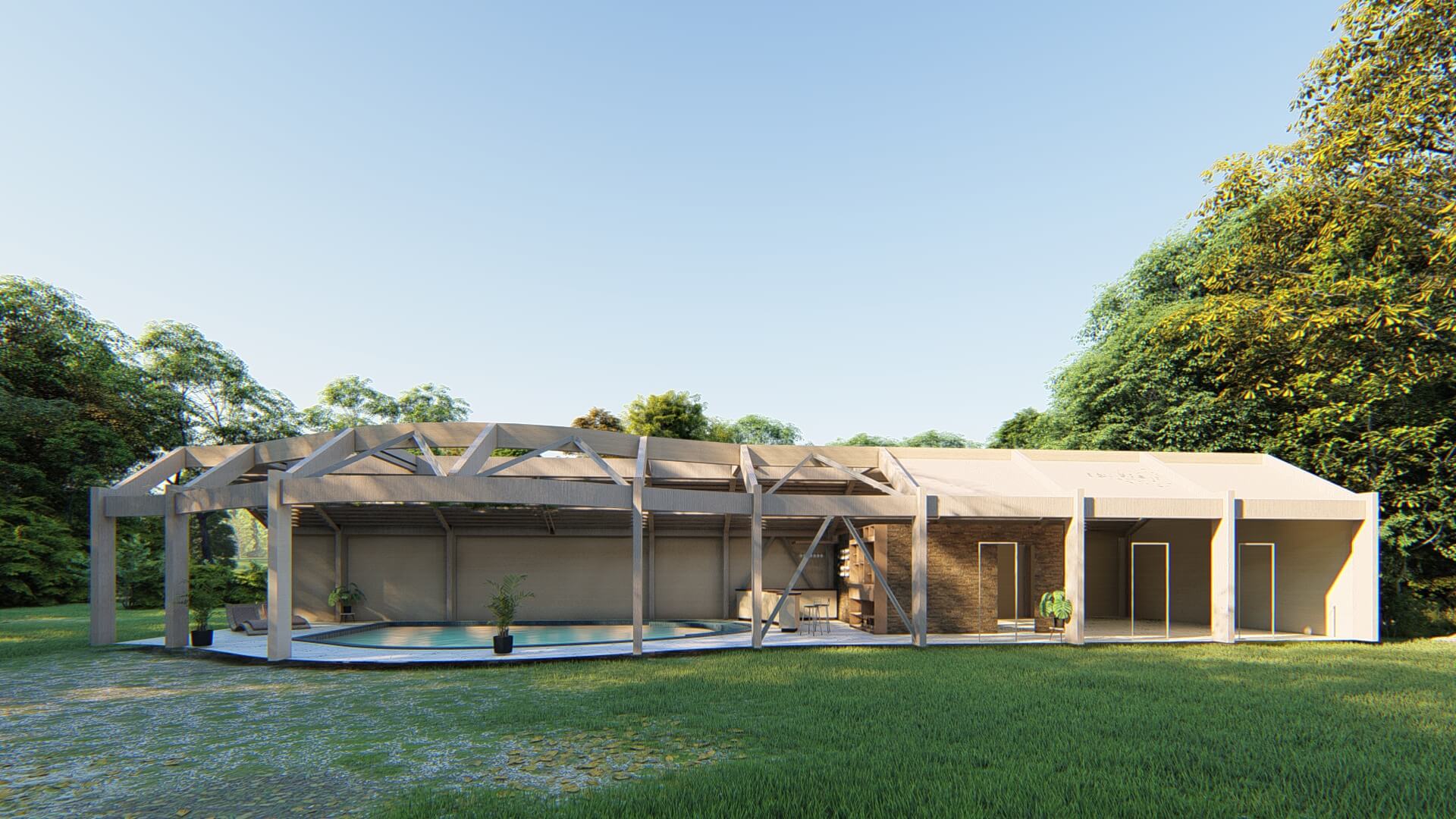
Leisure Swimming Pool House Design
Read More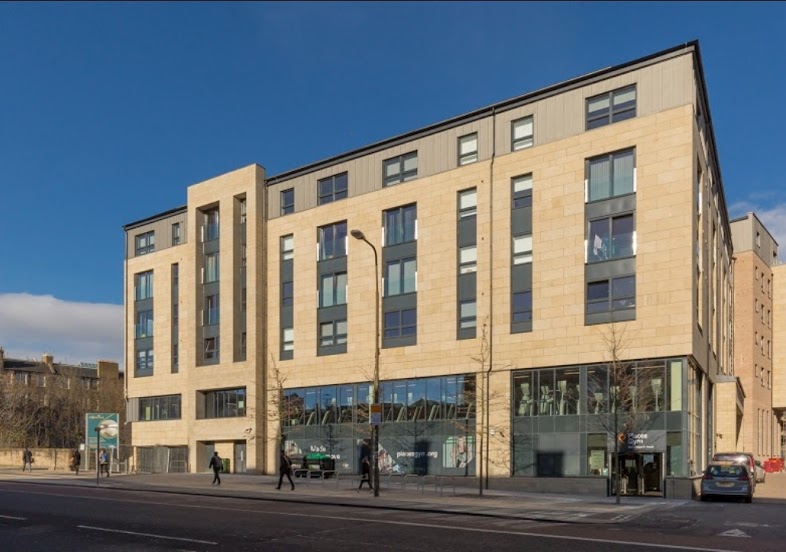
Engine Yard Punching Shear Slab Strengthening
Read More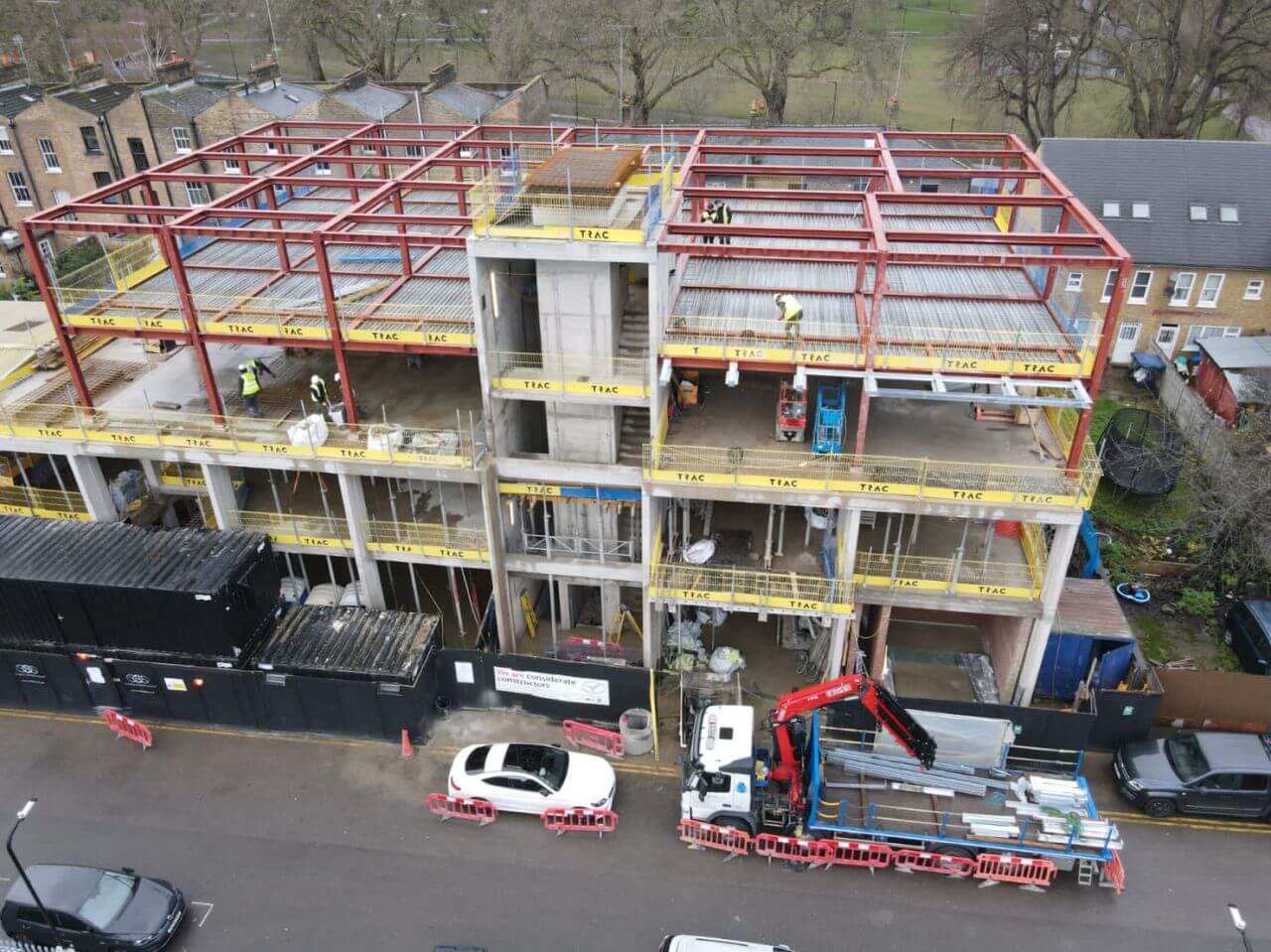
Helmsley Place-Steel Connections Design and Detailing
Read More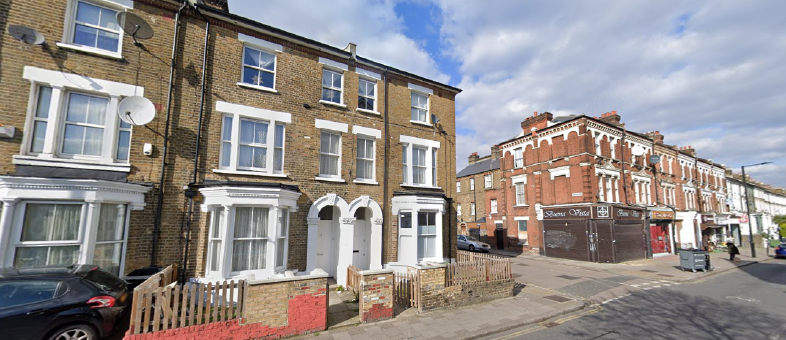
Planning Permission for a Basement in a Conservation Area
Read More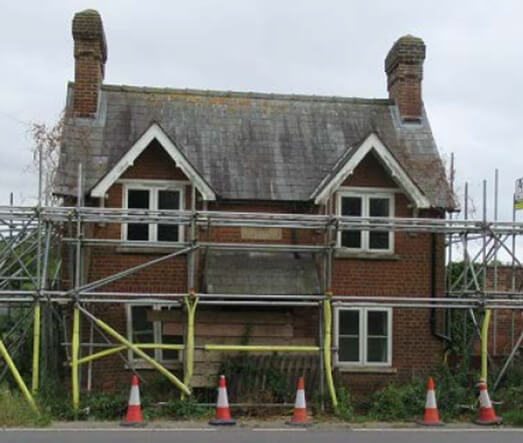
Structural Repairs of a Listed Building
Read More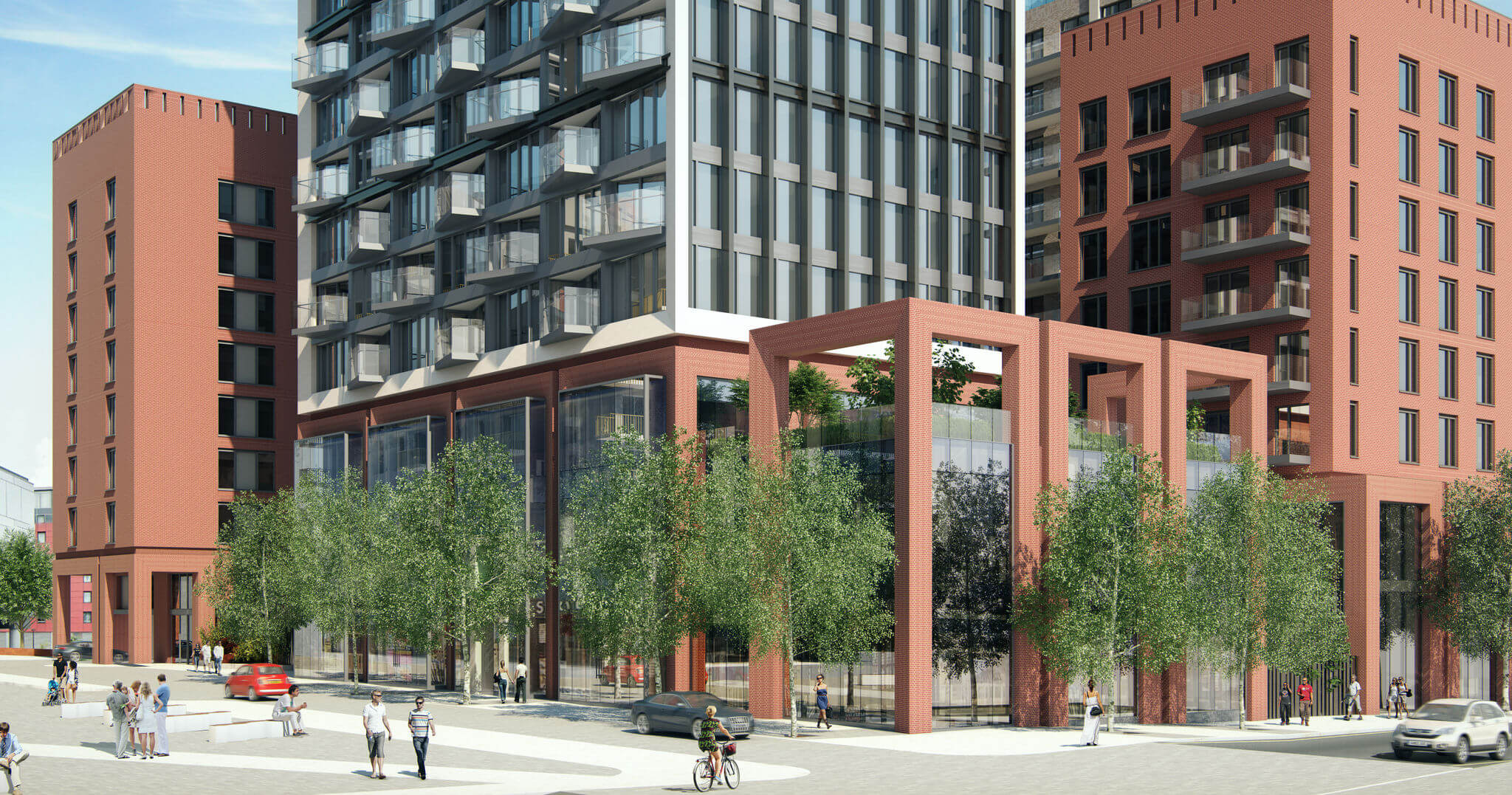
One West Point – Design of Support System for Cladding
Read More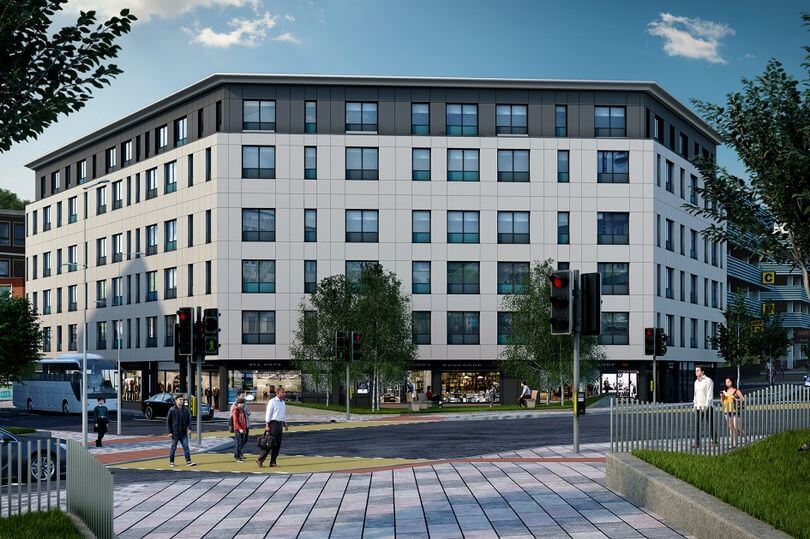
Orchard House – RC Column Strengthening using CFRP
Read More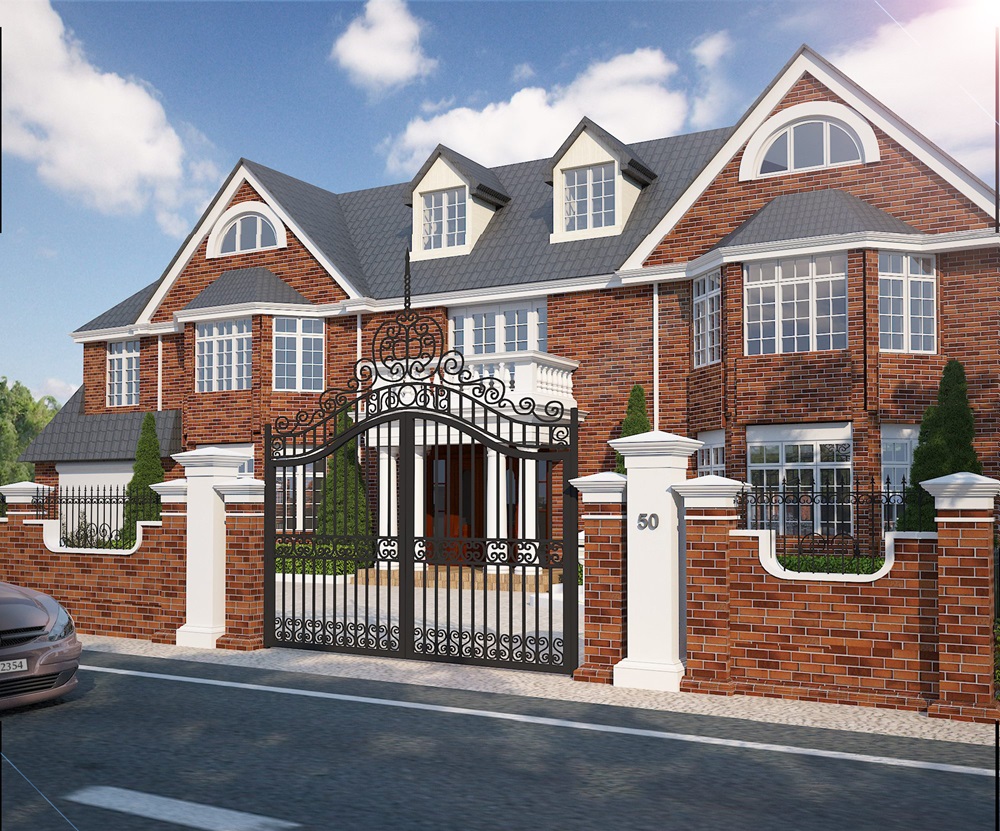
Structural Design of 3 Storey Building
Read More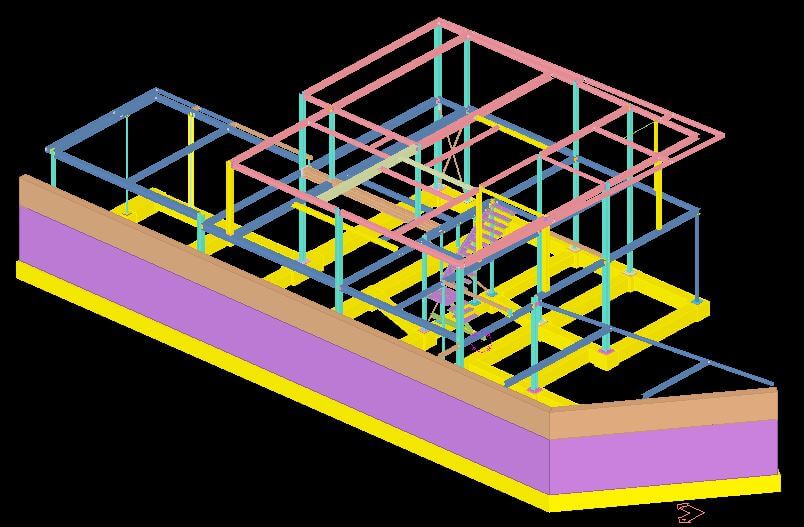
Queens Rise- Steel Structure Connection Design and Detailing
Read More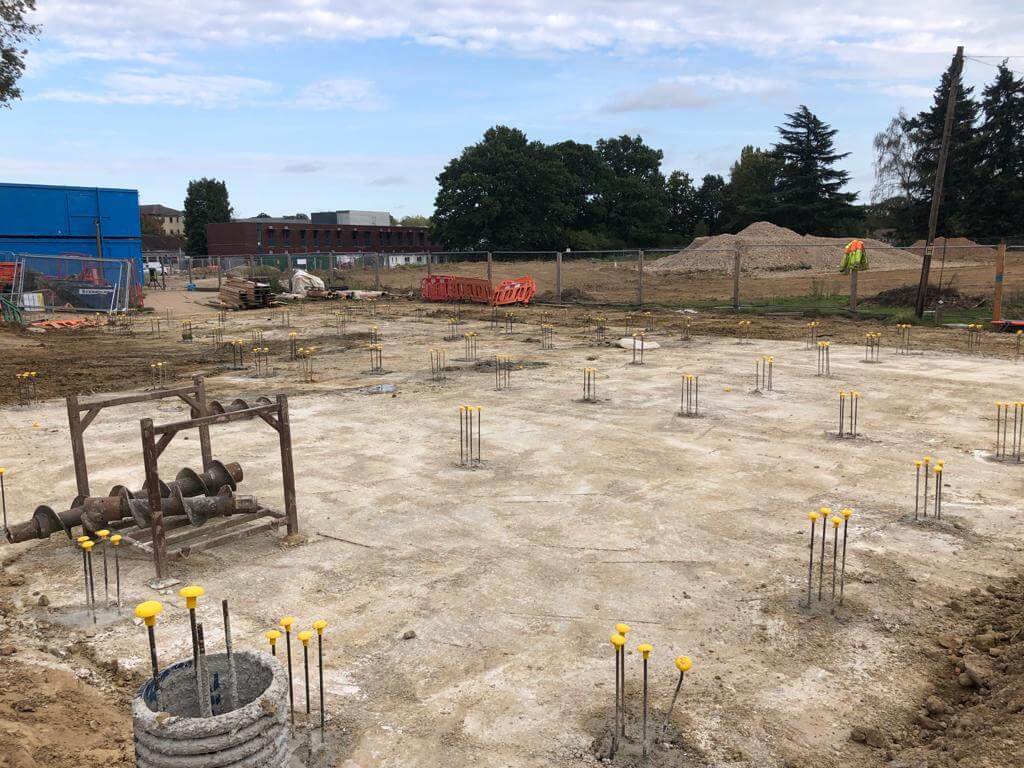
NHS Staff Accommodation for St Peter’s Hospital in Chertsey, Piled Rafts Design
Read More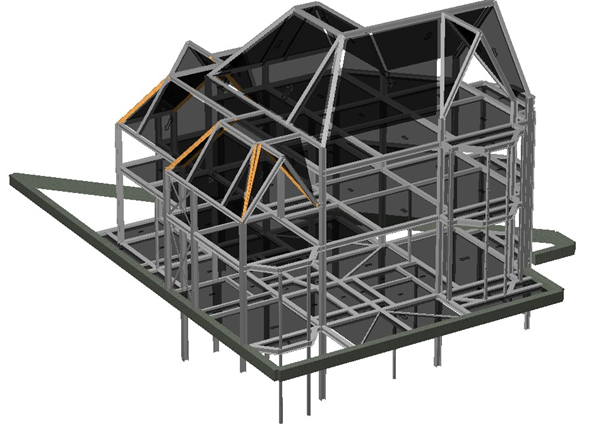
Grove Park Gardens 4 Storey Residential Development
Read More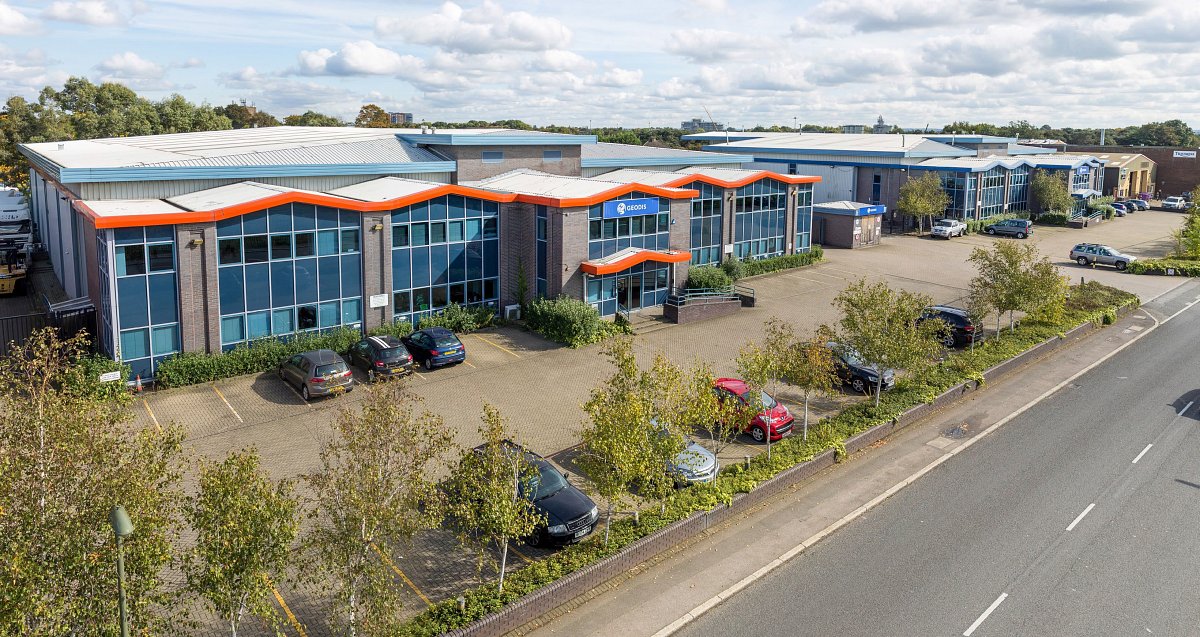
Action Court Warehouse Extension
Read More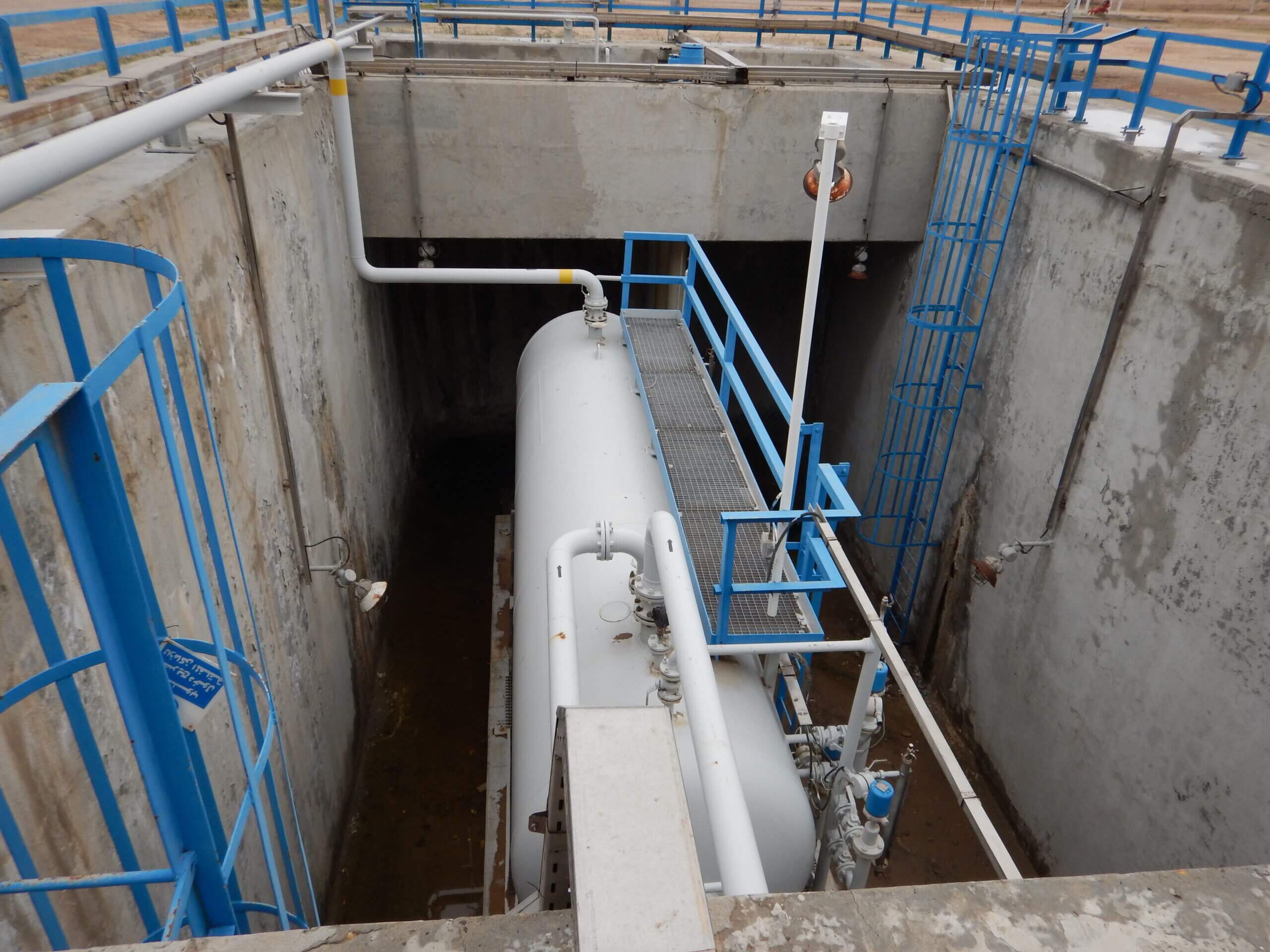
BP Deep Water Sump Assessment and Concrete Repair Design
Read More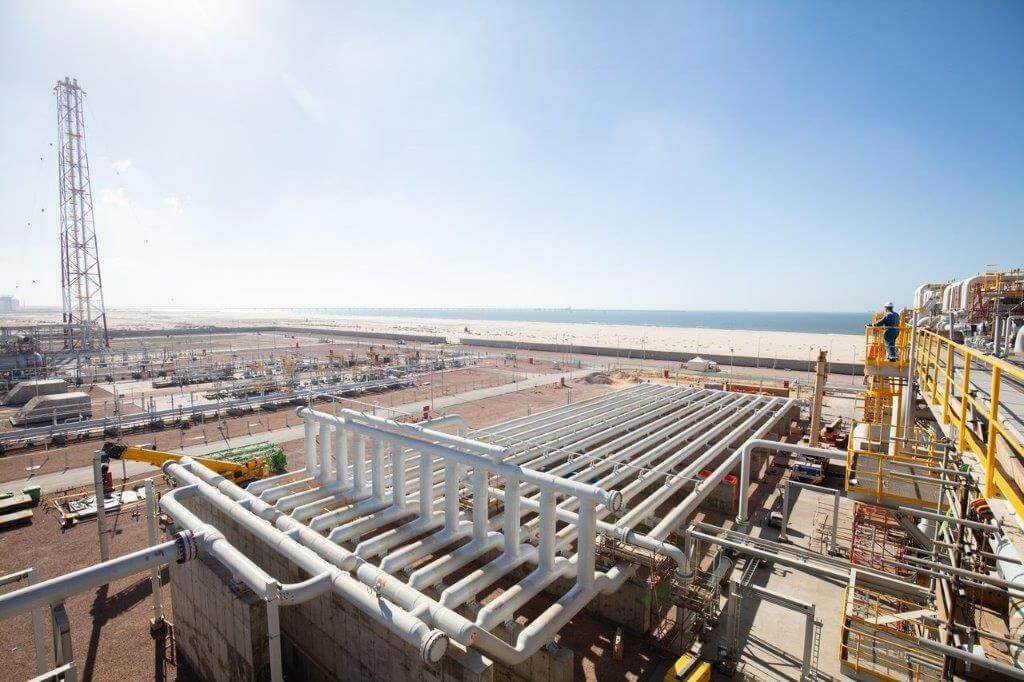
BP GF Gas Plant Asset Integrity and Refurbishment
Read More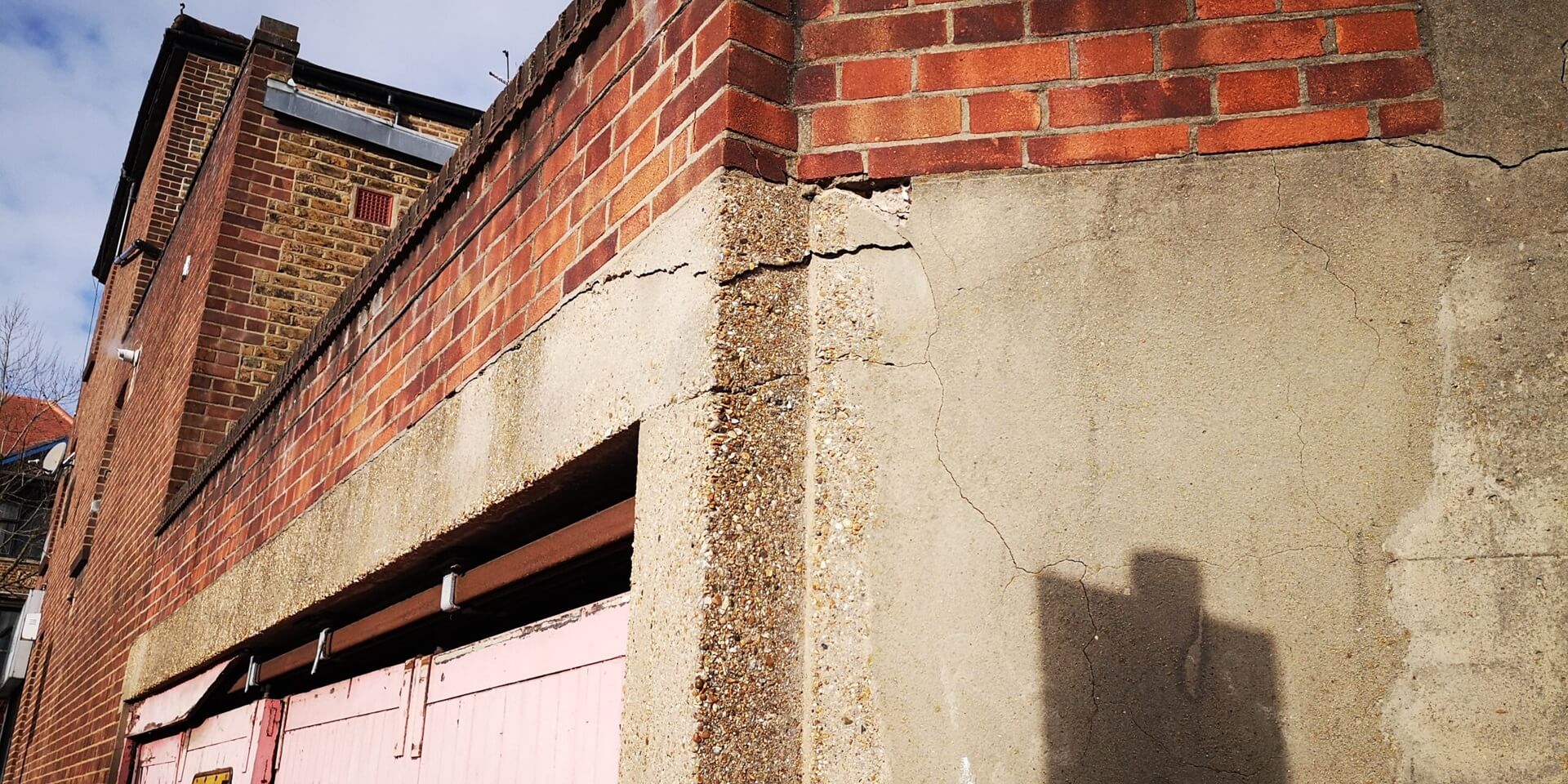
Fulham Palace Road Temporary Works Design
Read More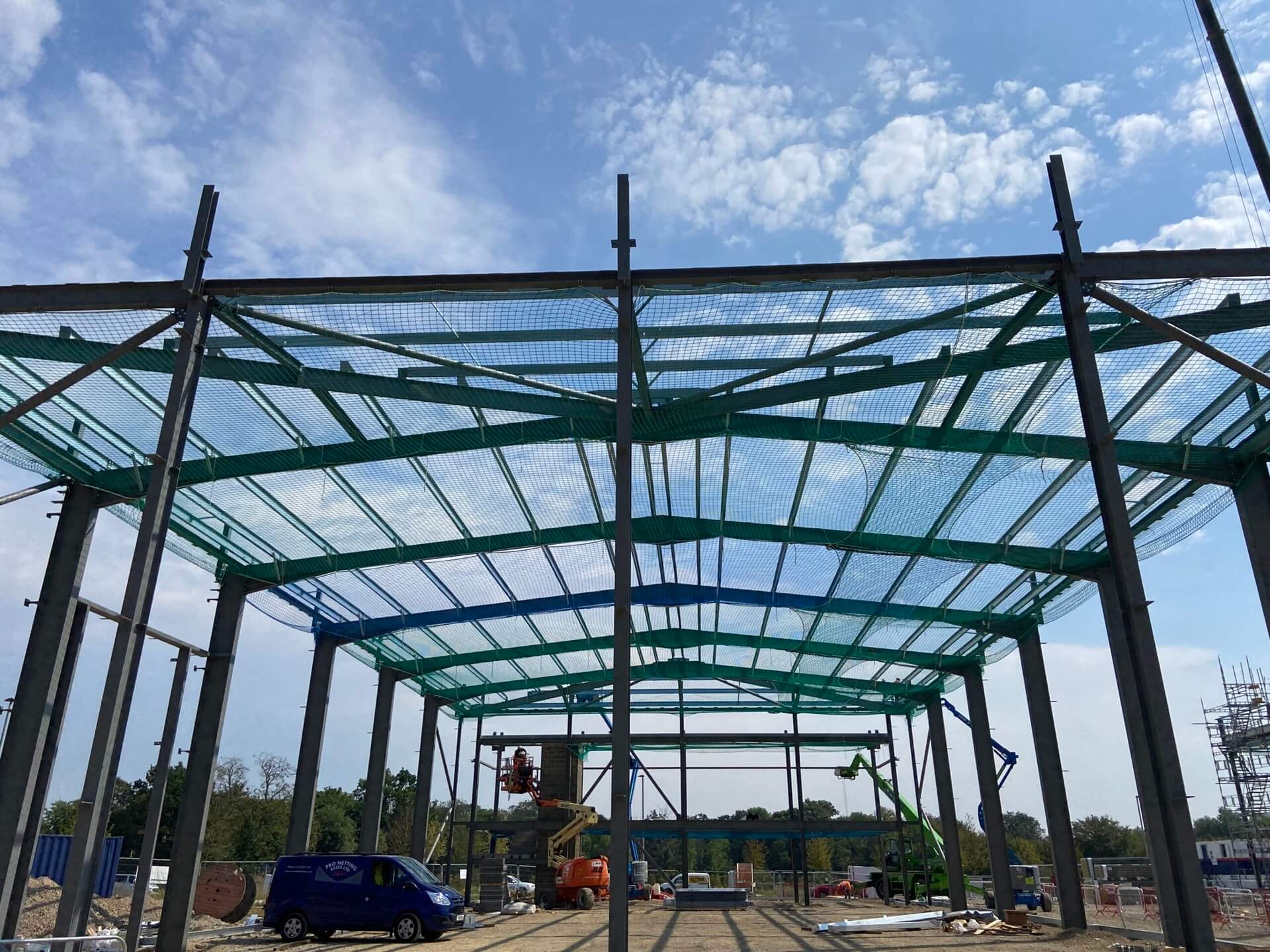
Value Engineering for Warehouse and Office Building
Read More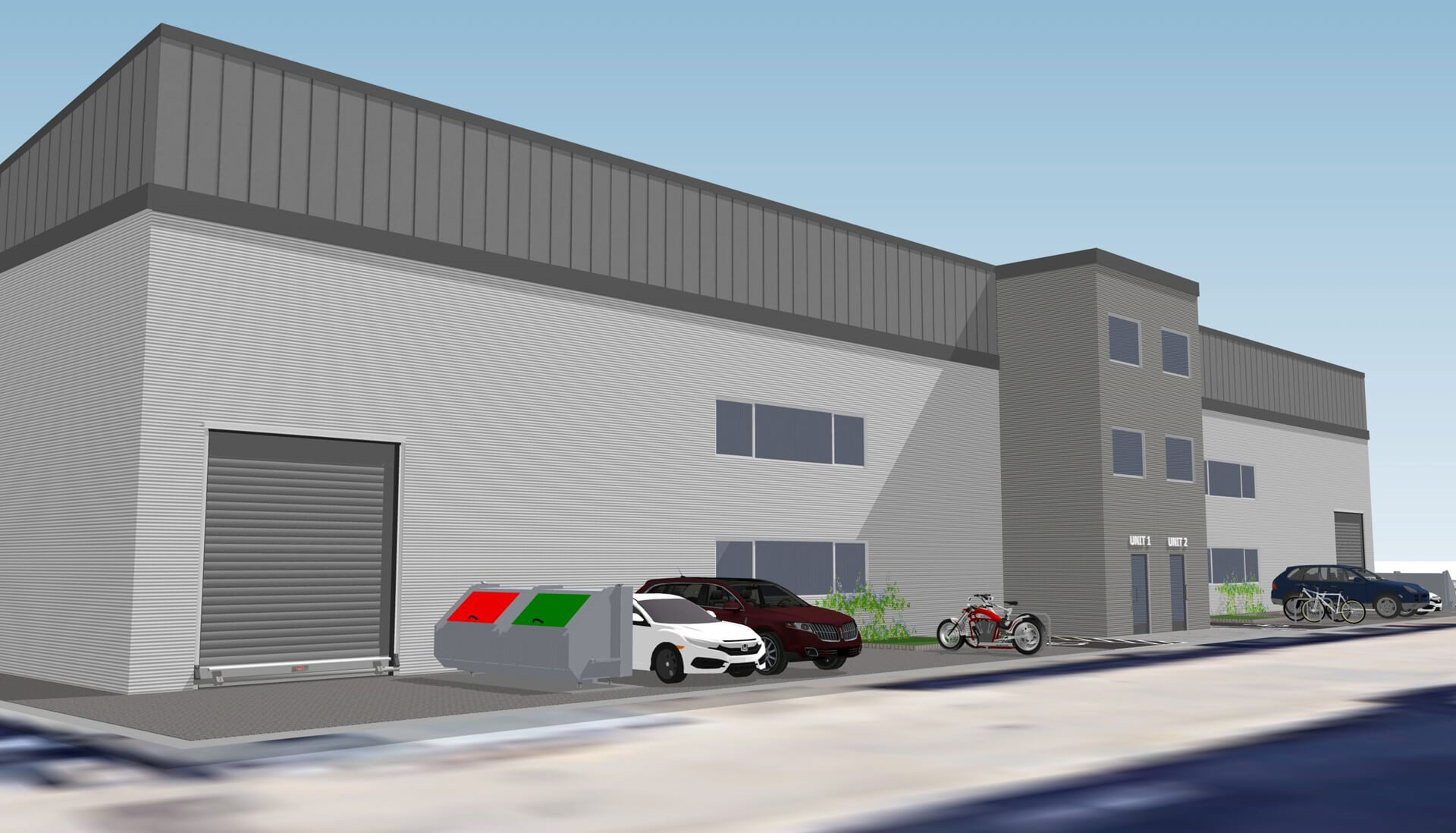
Planning Permission for New Warehouse, Ealing
Read More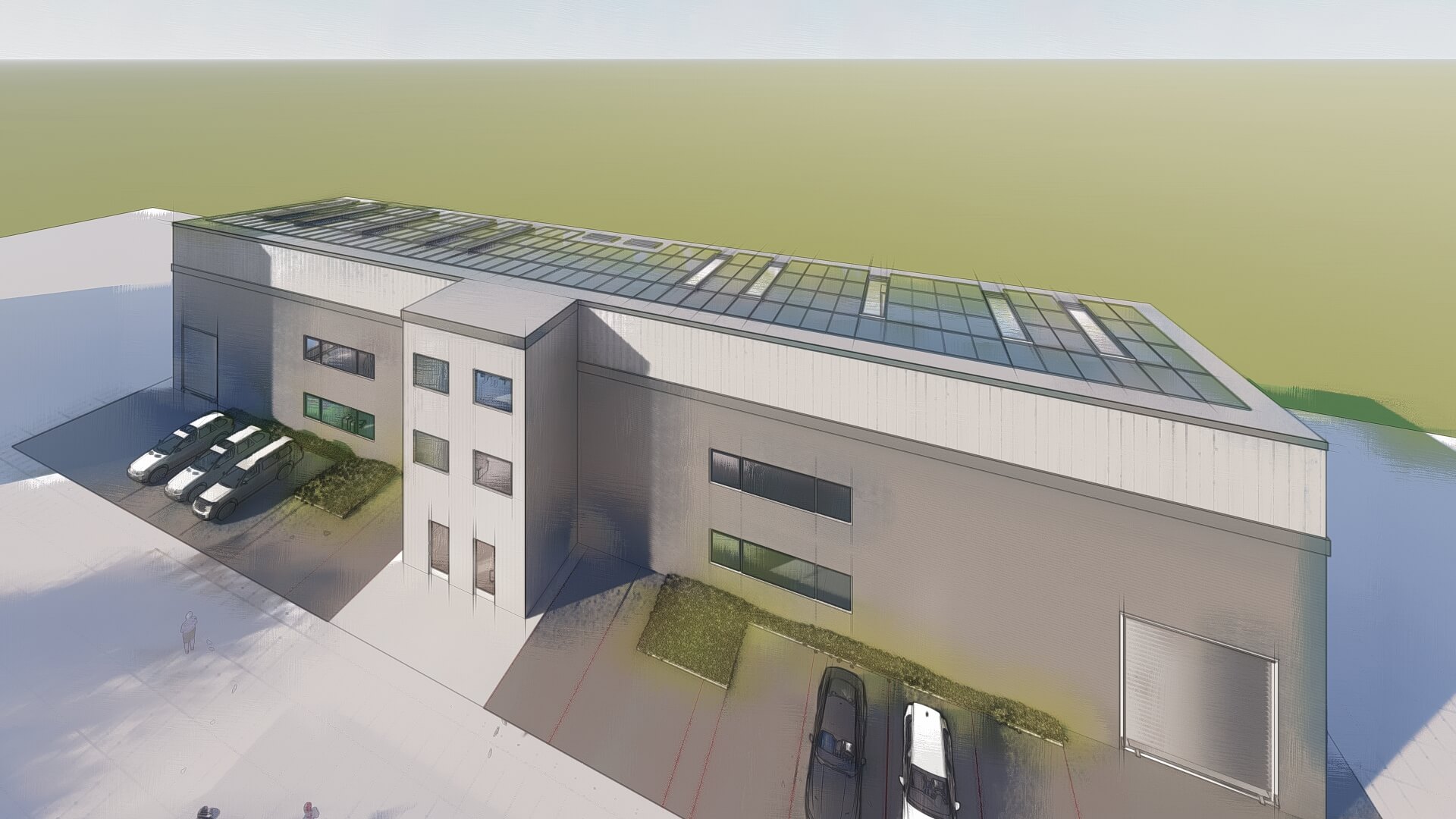
Three Story Warehouse Steel Structure Design
Read More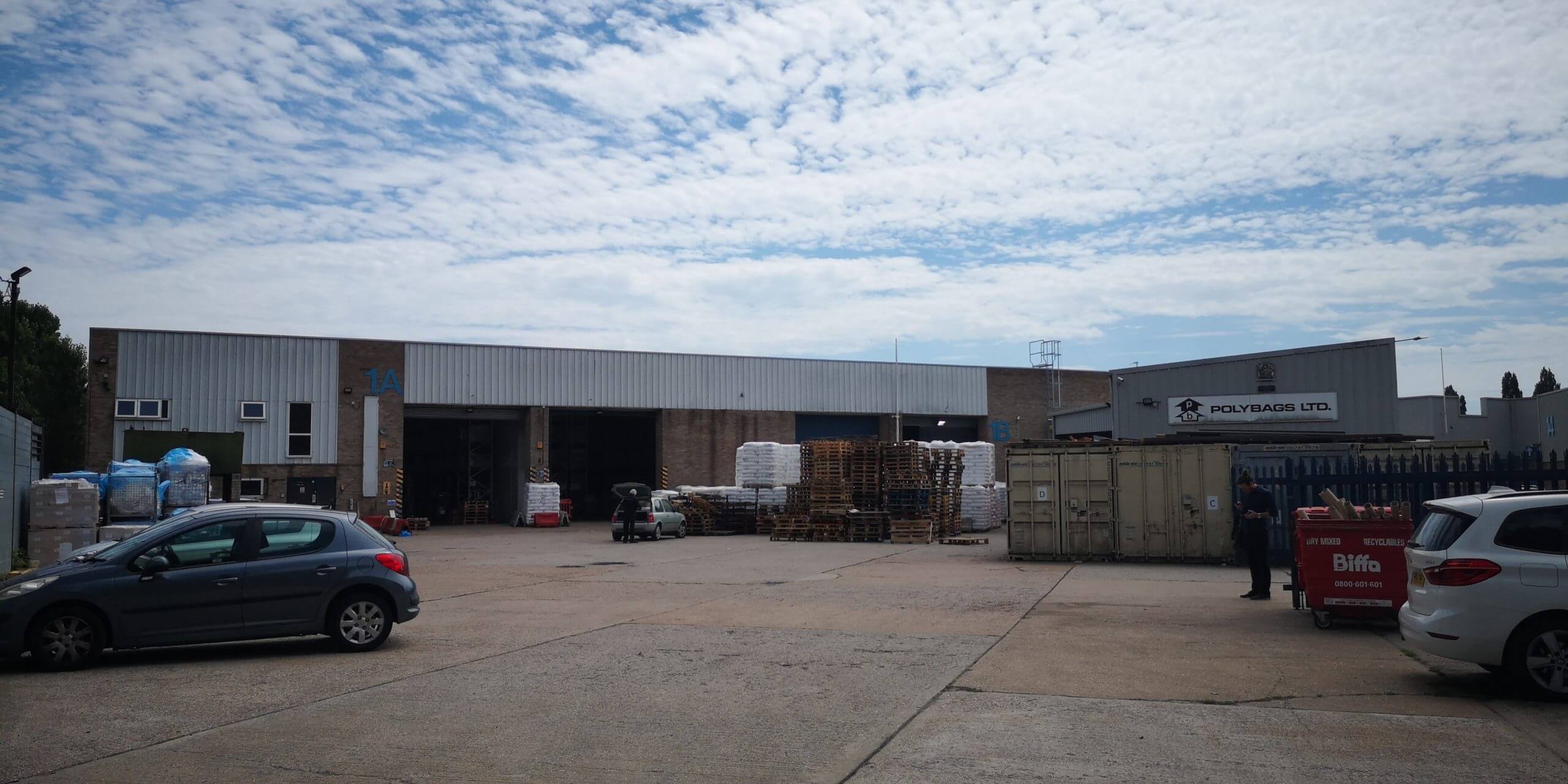
Polybags Ltd Warehouse Extension in Lyon Way
Read More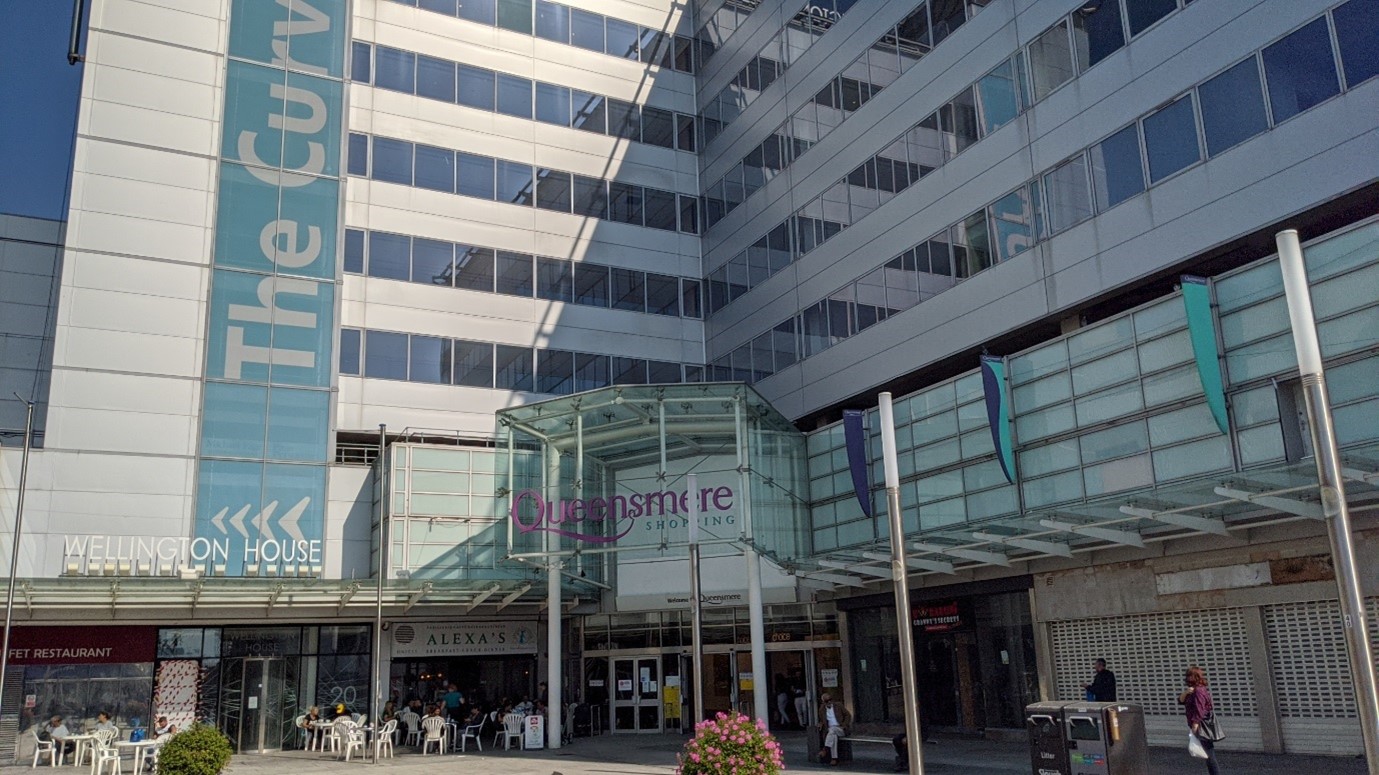
Unit 6-7 Queensmere Shopping Centre – Retail Units Conversion
Read More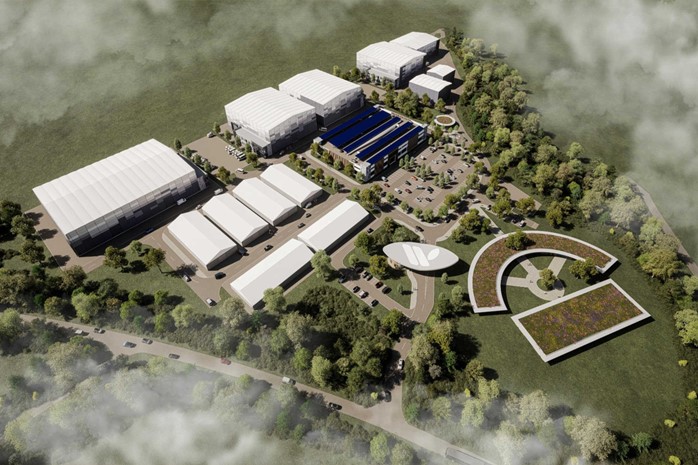
Stage 50 Wycombe Film Studios Village
Read More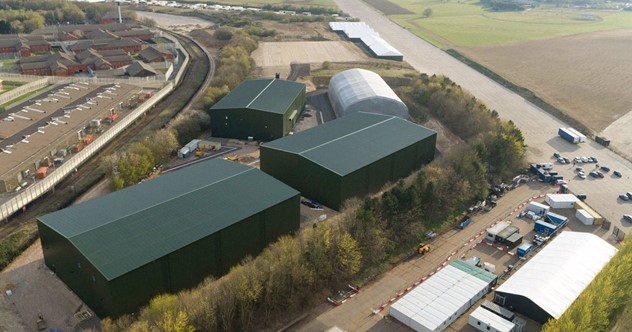
Stage 50 Bovingdon Airfield Studios Civil & Structural Engineering Services
Read More
Design Development of Cité Administrative Koloma
Read More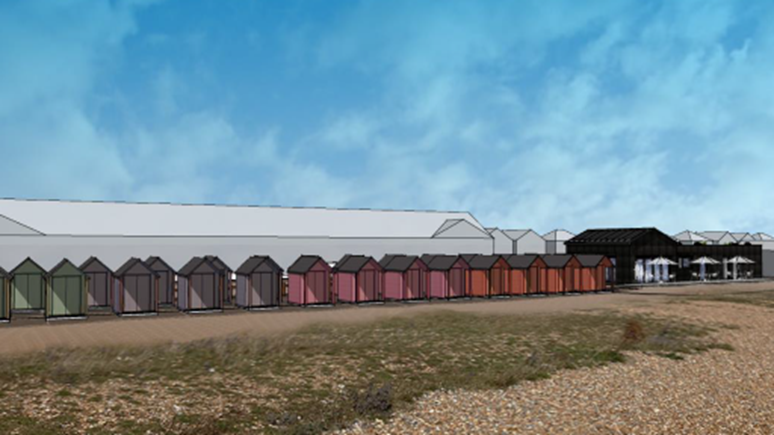
Coast Drive Visitor Centre, Watersport & Beach Huts - Multi Discipline Consultants
Read More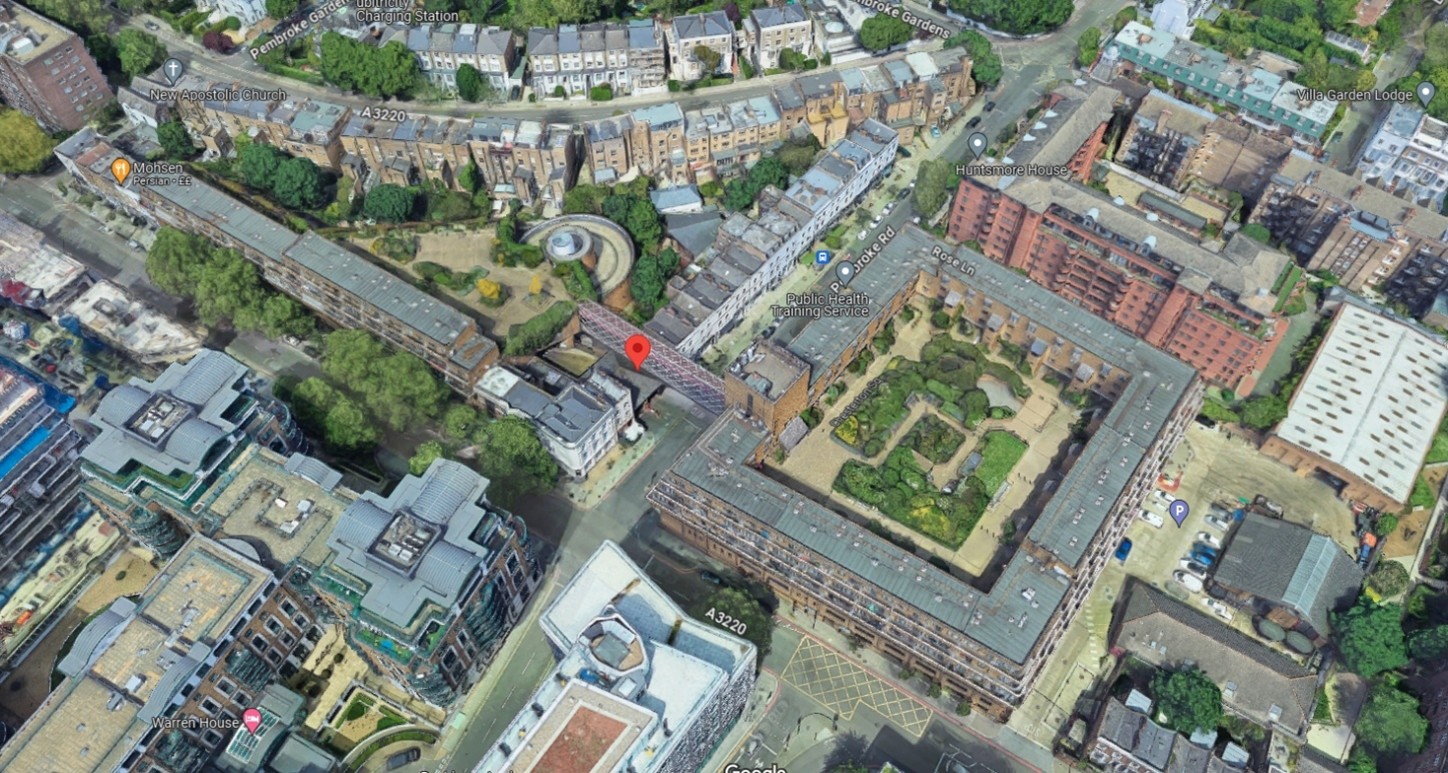
Northside Garages Structural Investigation & Refurbishment Options Appraisal
Read More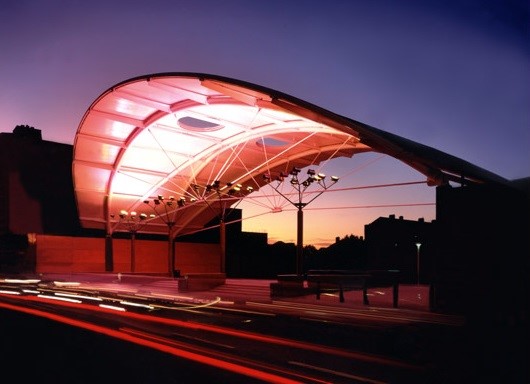
Peckham Arch Condition Survey & Life Extension Consulting Services
Read More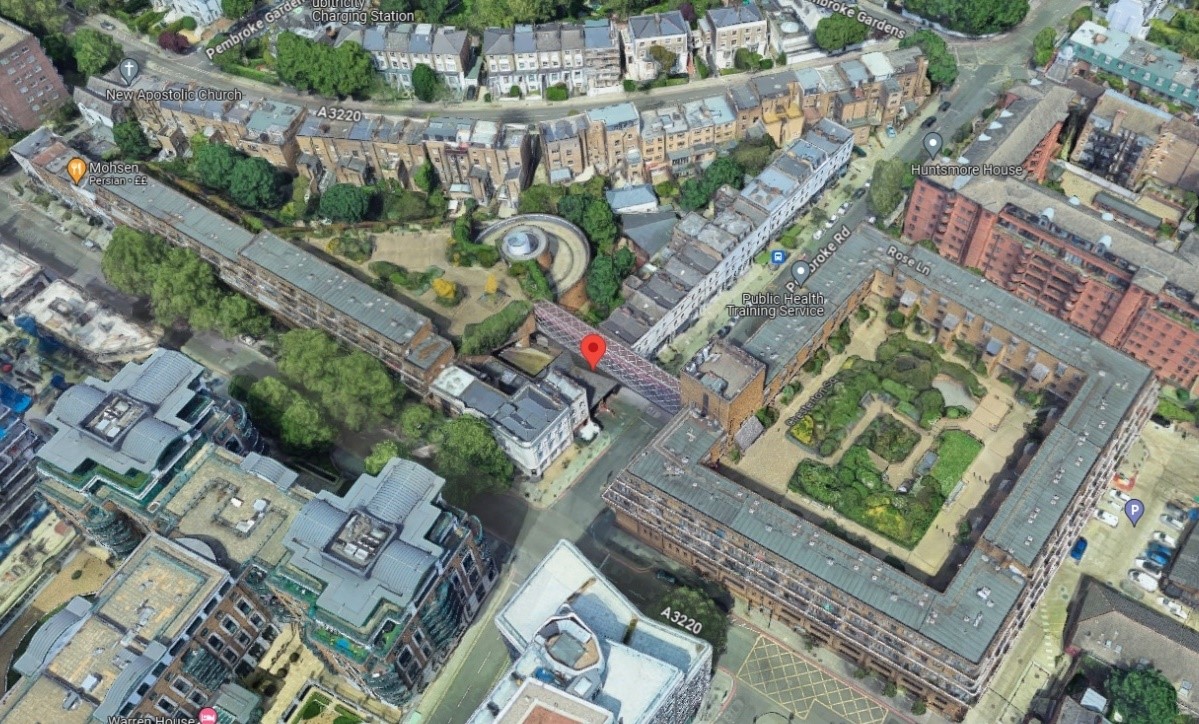
Pembroke Road Footbridge - Principal Inspection, Structural Investigation & Strengthening
Read More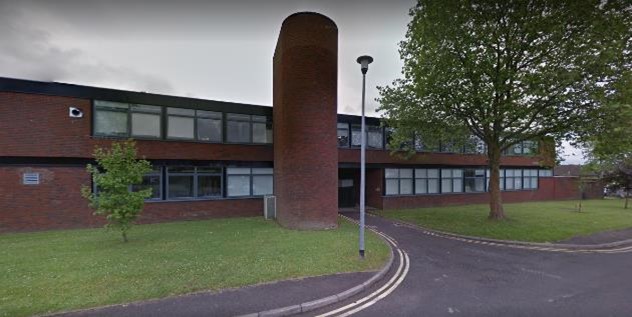
RAAC Investigation and Structural Strengthening
Read More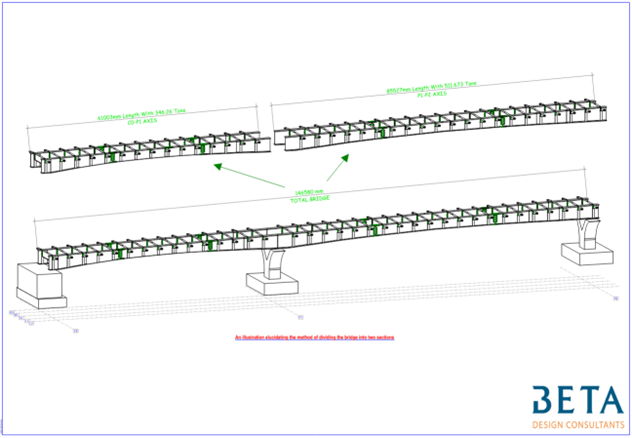
Concept Design of Sedhiou Bridge and Roads Network
Read More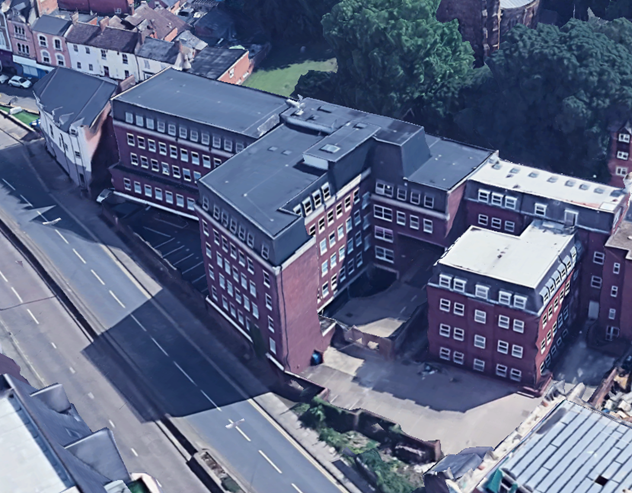
Spire Academy (Horizon Academy) Car Park Refurbishment
Read More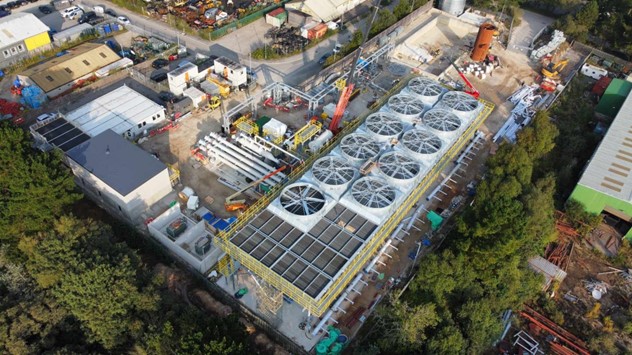
United Downs Deep Geothermal Power Plant
Read More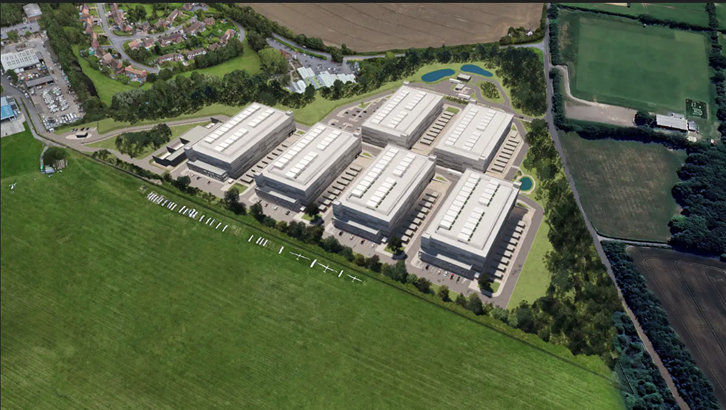
Wycombe Air Park- Data Centre
Read More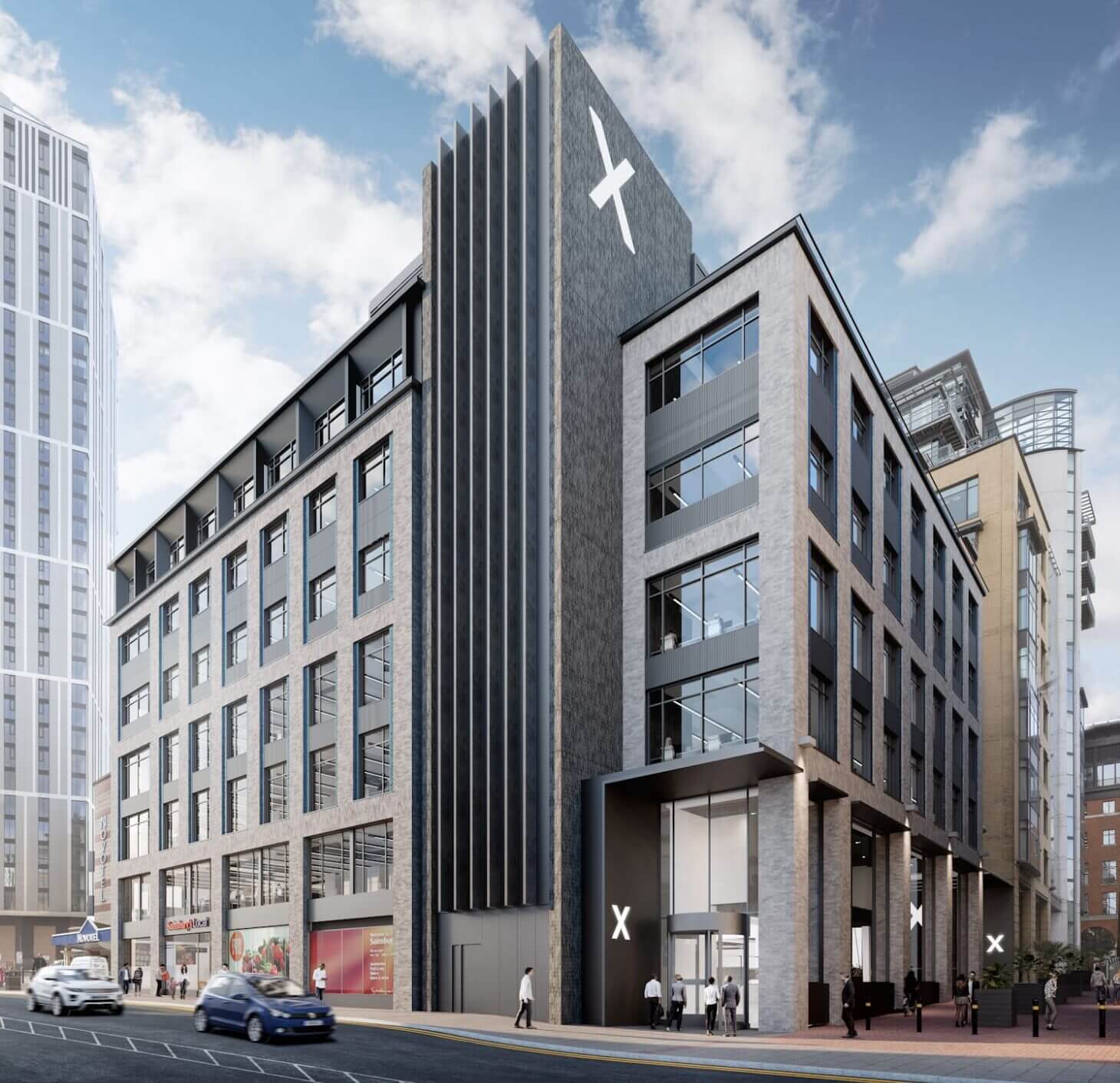
Concrete Strengthening for 8-10 Brindleyplace, Birmingham
Read More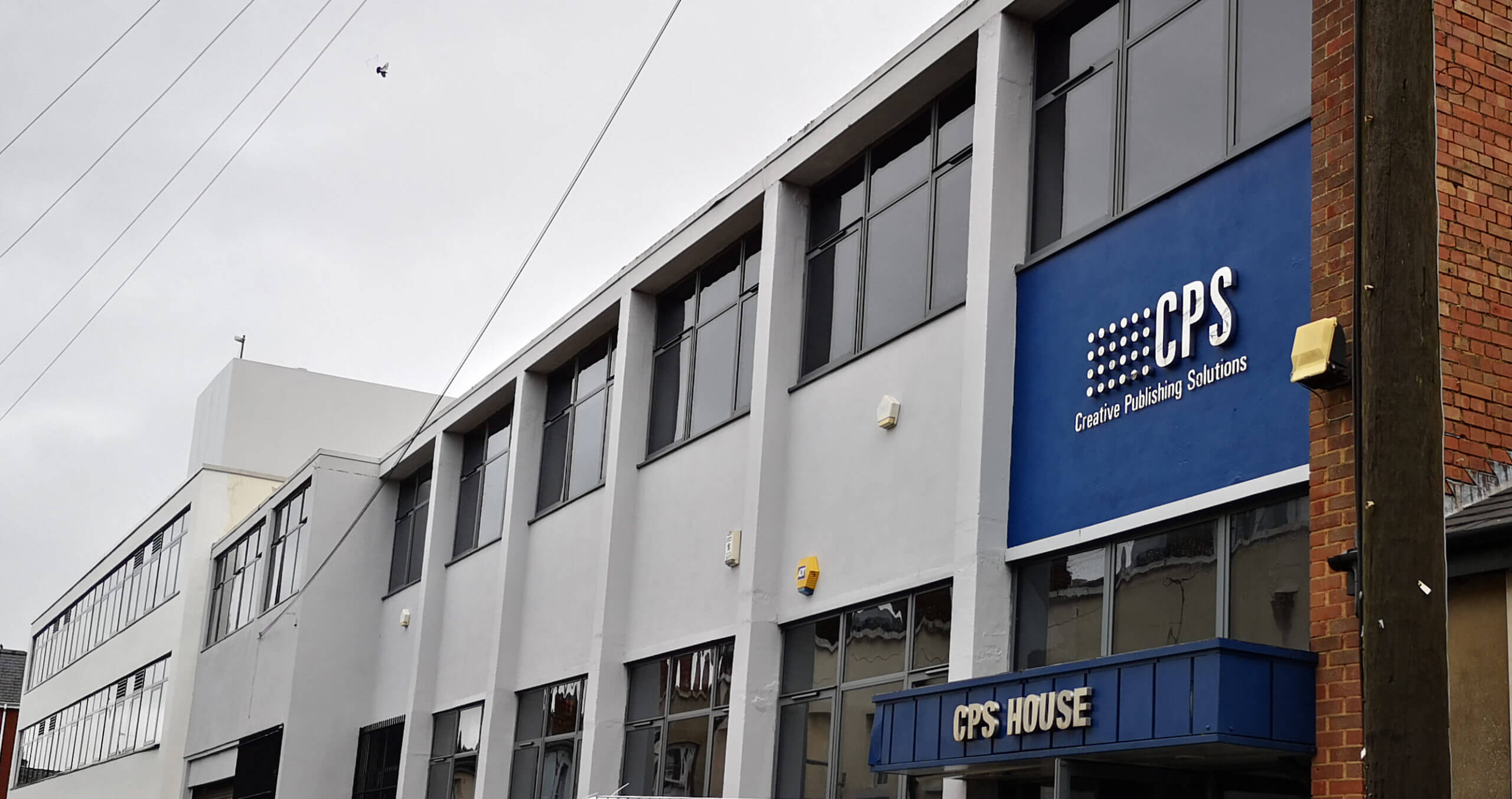
CPS House Jacketing to Strengthen RC Beams
Read More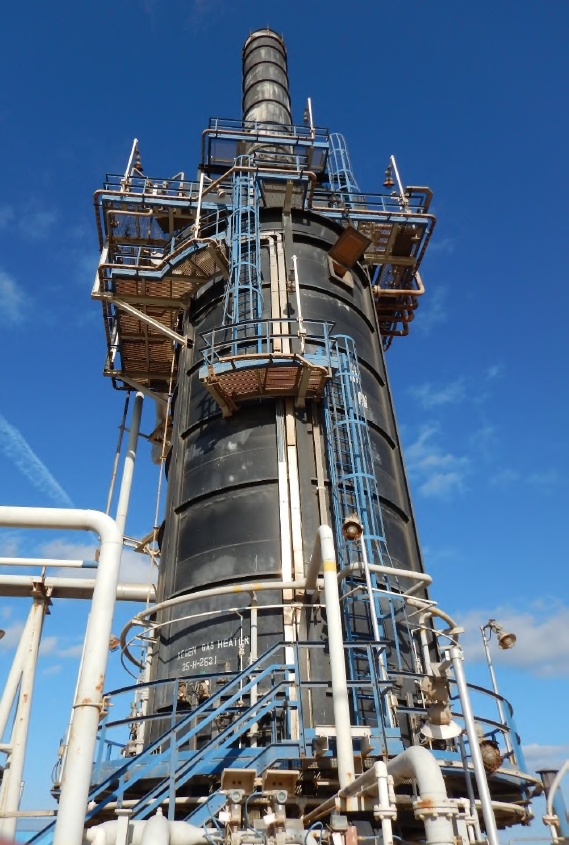
BP Heater Foundation Concrete Repair
Read More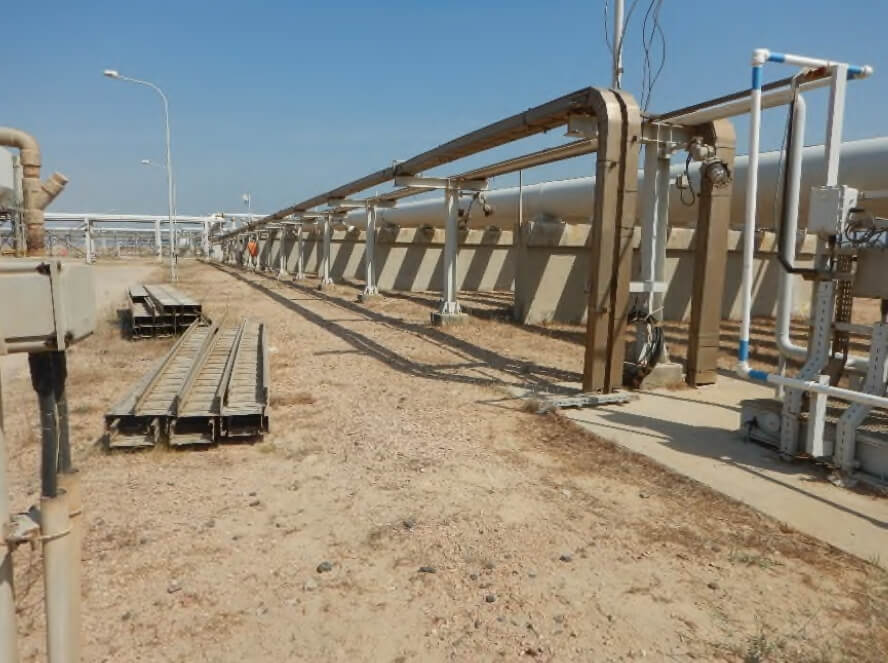
BP GF Gas Plant – Slug Catcher Foundation Walls RC Repair
Read More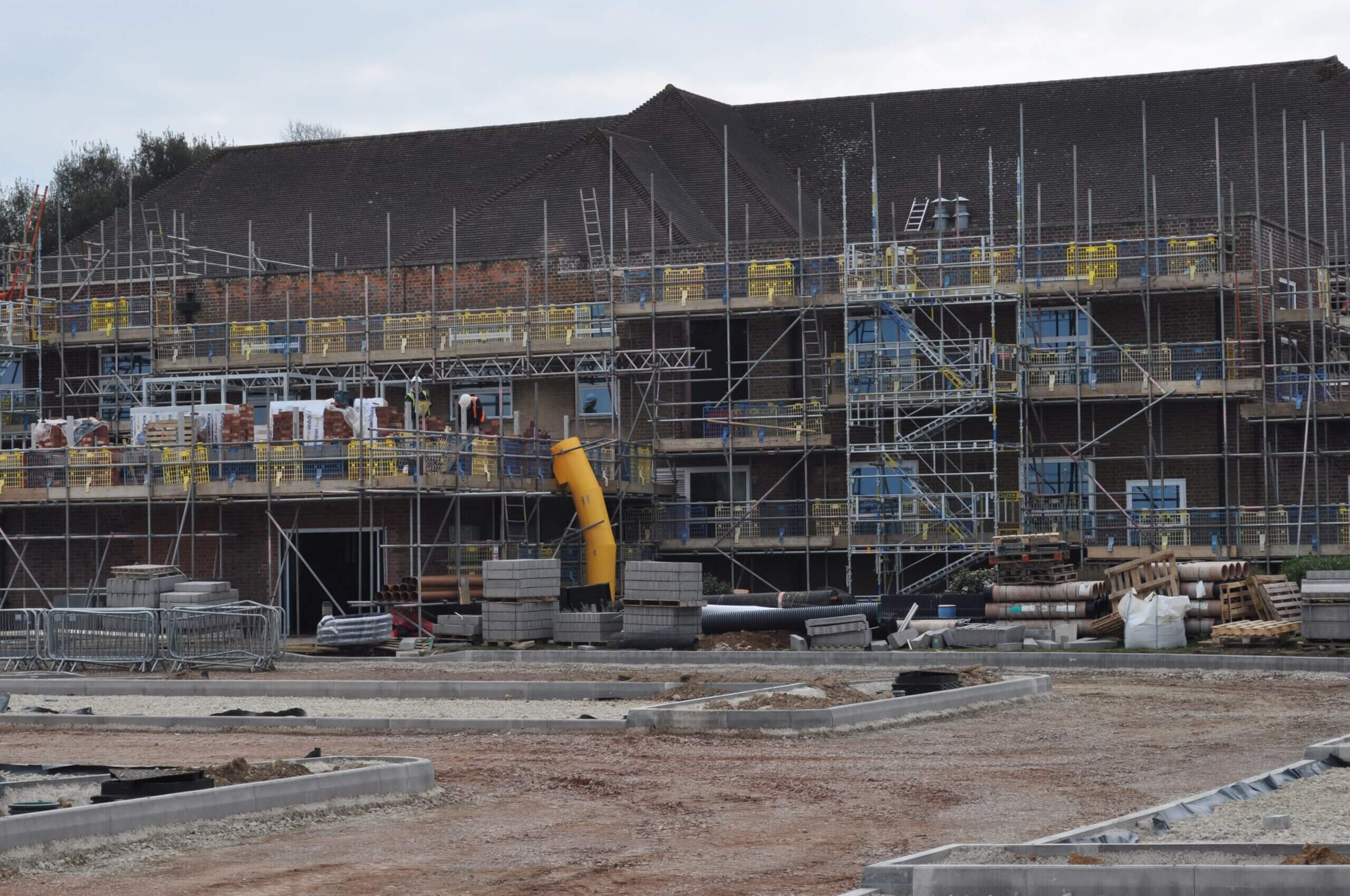
Harwell Campus-Concrete Strengthening
Read More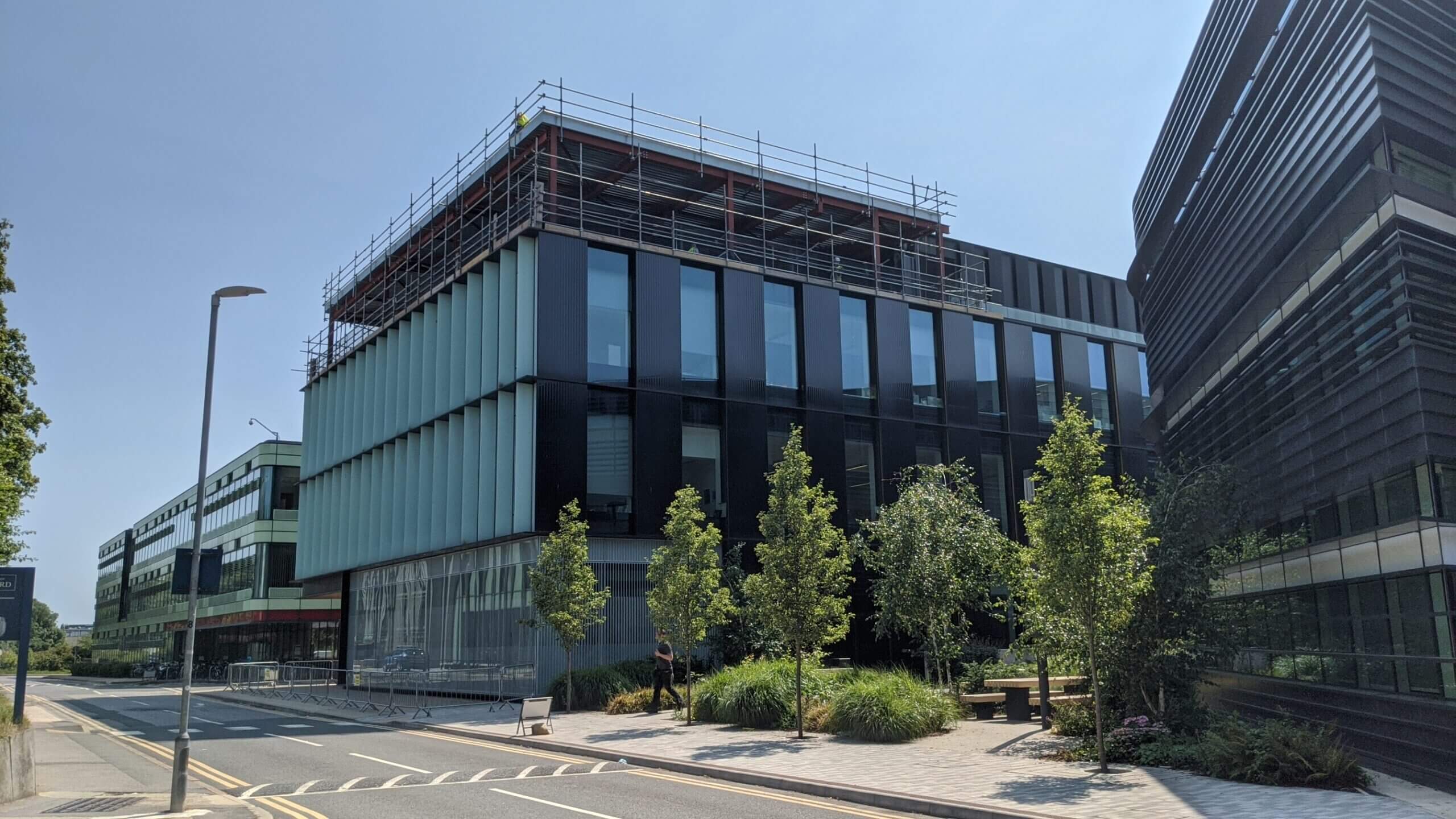
Kennedy Institute Extension - Flat Slab Punching Shear Strengthening
Read MoreLondon Hippodrome Roof Extension – Structural Design and Detailing
Read More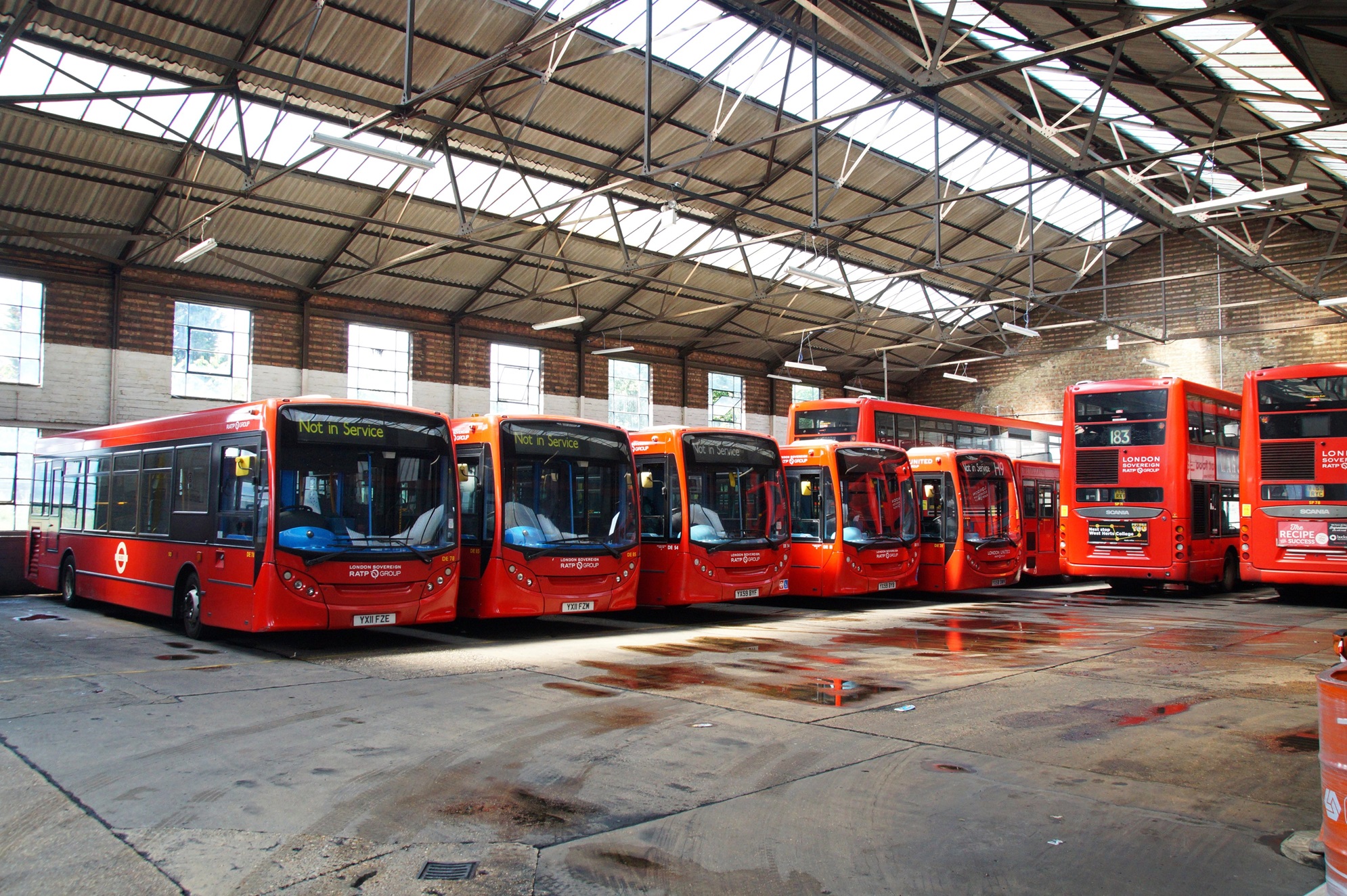
Bus Depot Electrification Harrow
Read More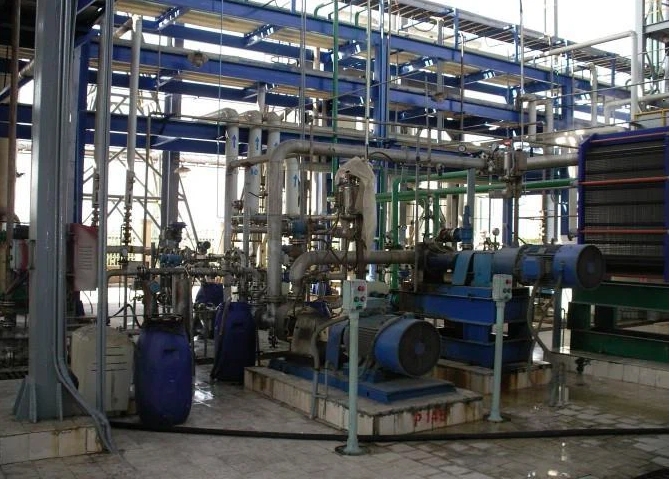
LABSA Sulphonation Plant Erbil
Read More