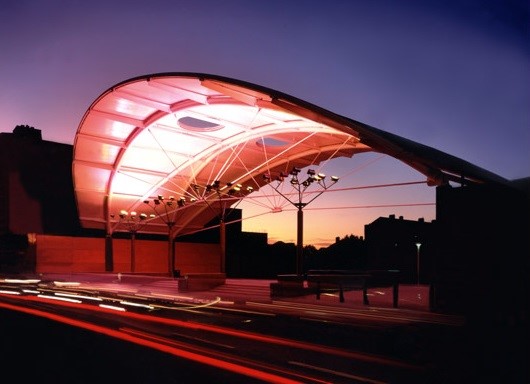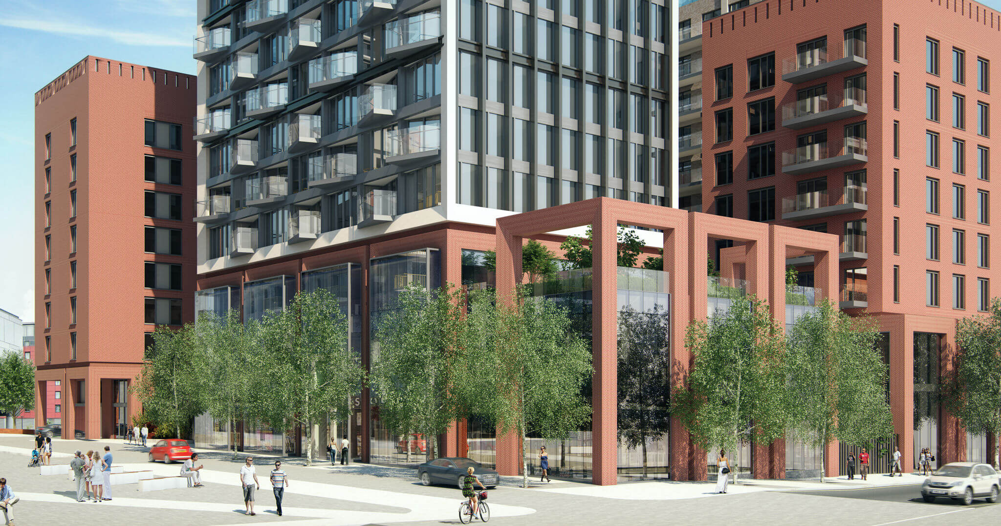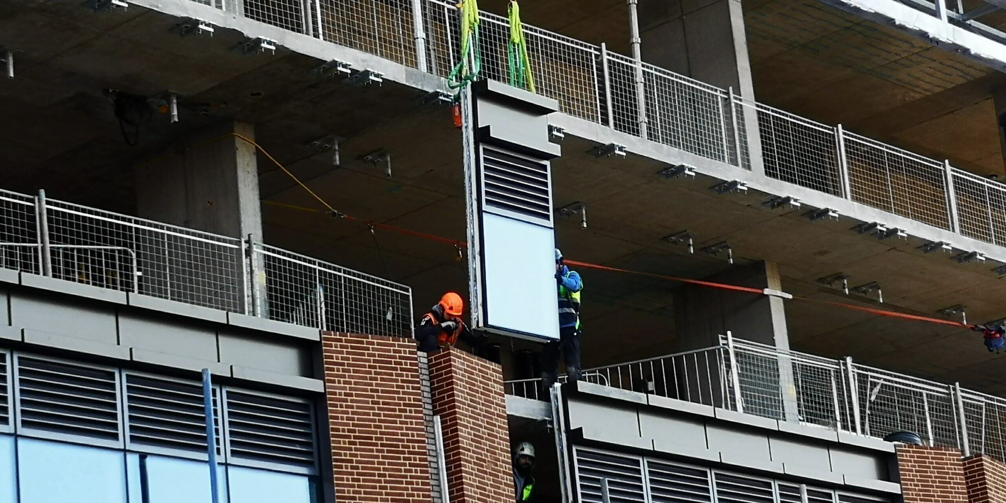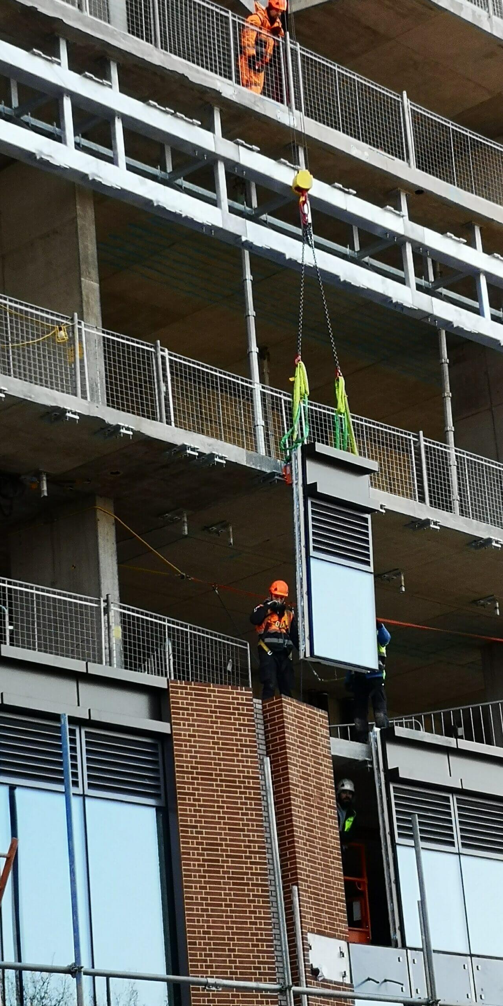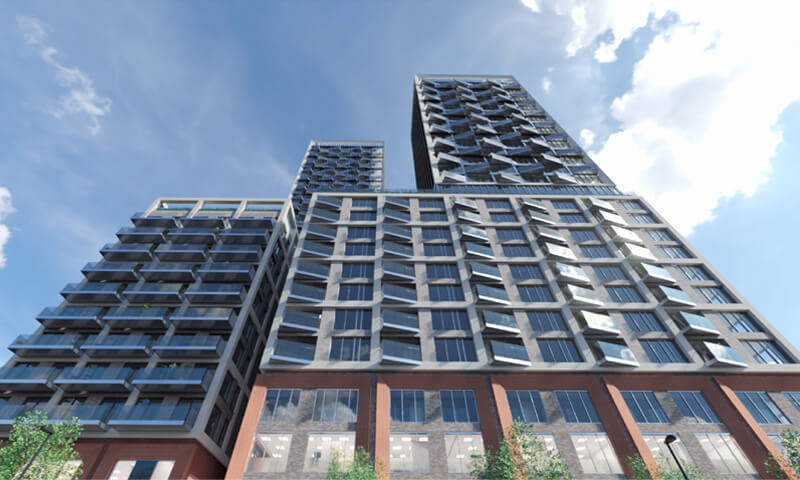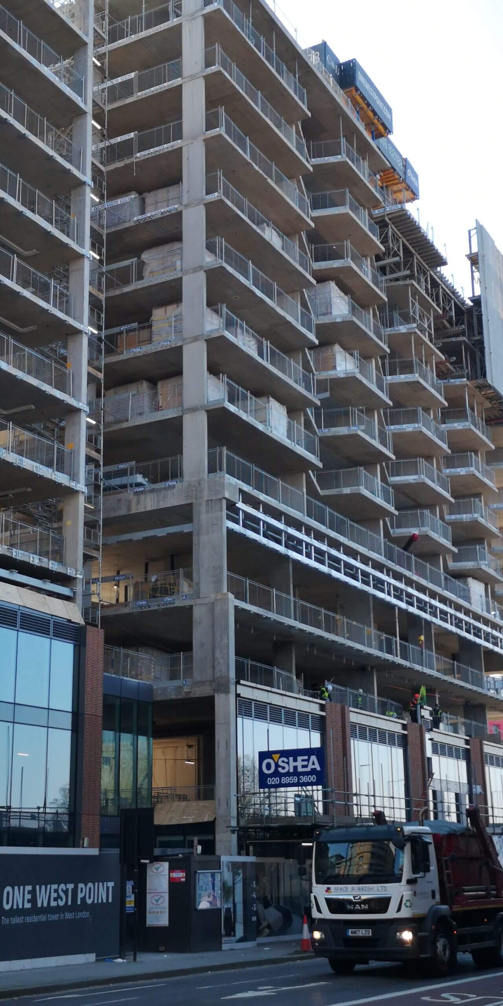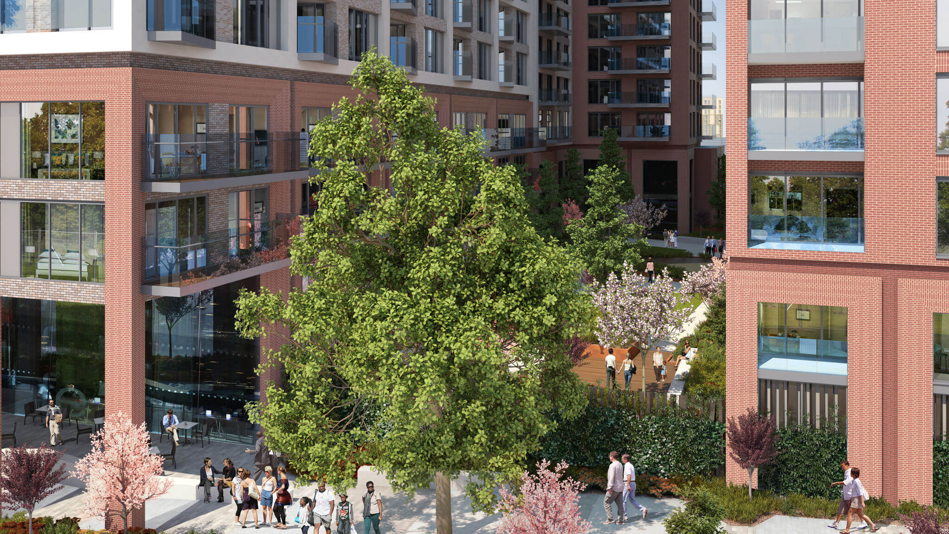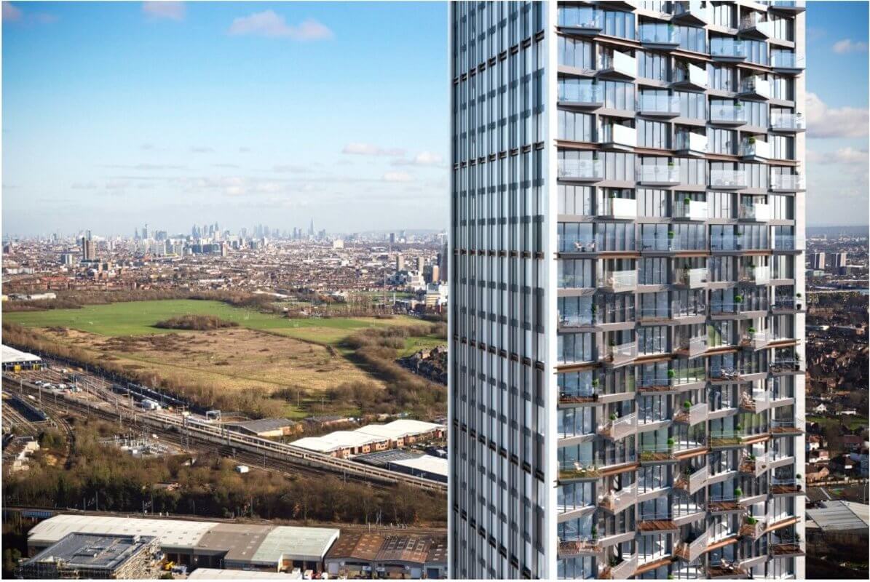One West Point – Design of Support System for Cladding
Beta Scope
- Steel Structures to design and detail the supports for One West Point cladding system.
Background
Beta Design Consultants were commissioned by the Client Lomas Steel Structures to design and detail the supports for One West Point cladding system. The West London development, by is London’s highest residential tower. The support system of structural steel would support Curtain Wall units (supplied by Lingyun) for the Commercial Unit and the Residential Tower in Block D.
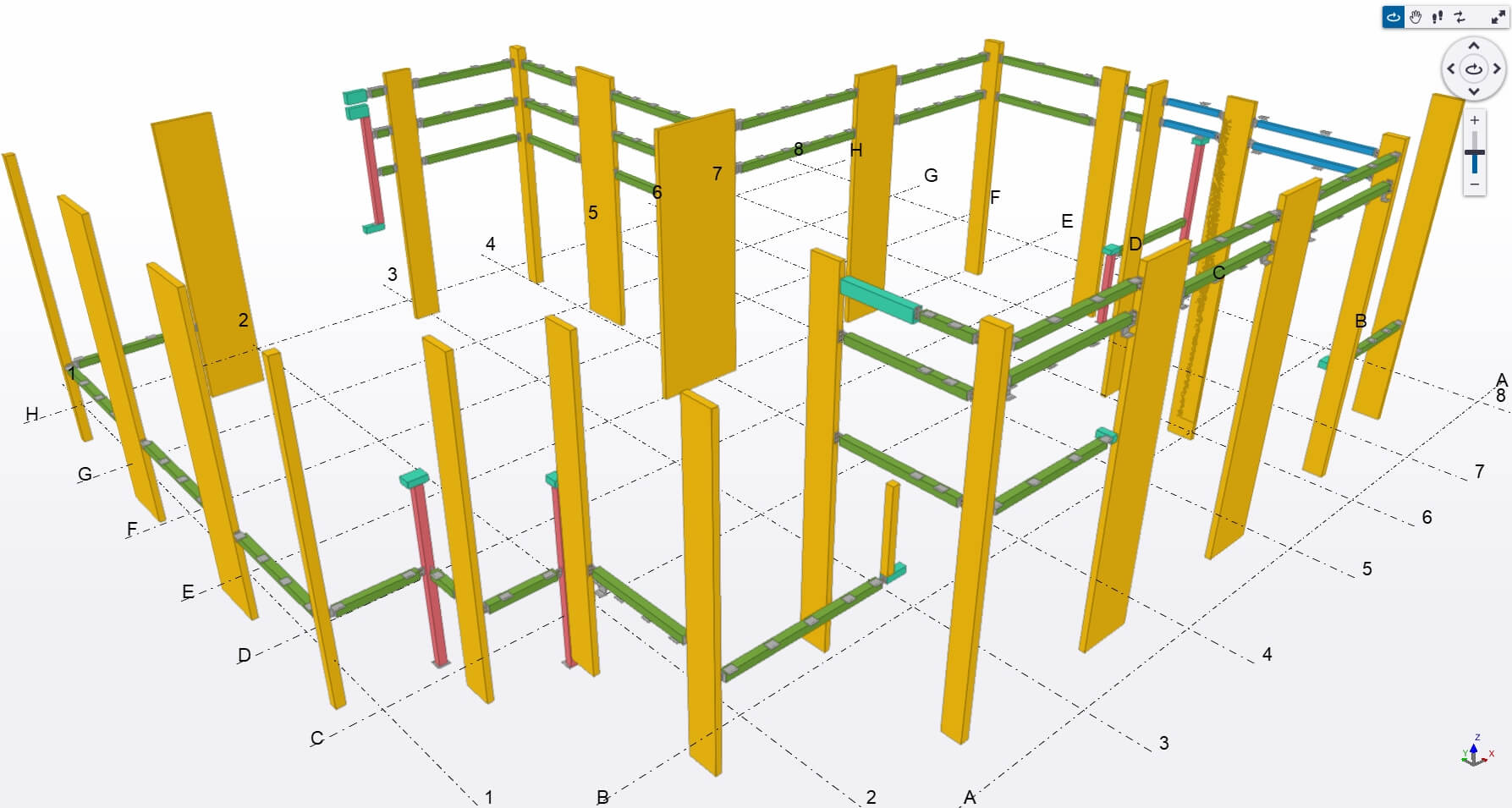
Beta Solution
The support system was required to transfer the loads from the curtain walls to the concrete frame. Its design required the creation of a full 3D model to capture the exact geometry of the supporting RC frame. Beta proposed hollow sections that can span between the RC columns, for their efficient shape and ability to resist combined bending and torsion. The steel brackets were then designed to the individual loads supplied by the system manufacturer to transfer the wind and gravity loads to the SHS from the façade units. Finally, the connections between the SHS members and the RC columns, walls and slabs were designed as post-installed fixings.
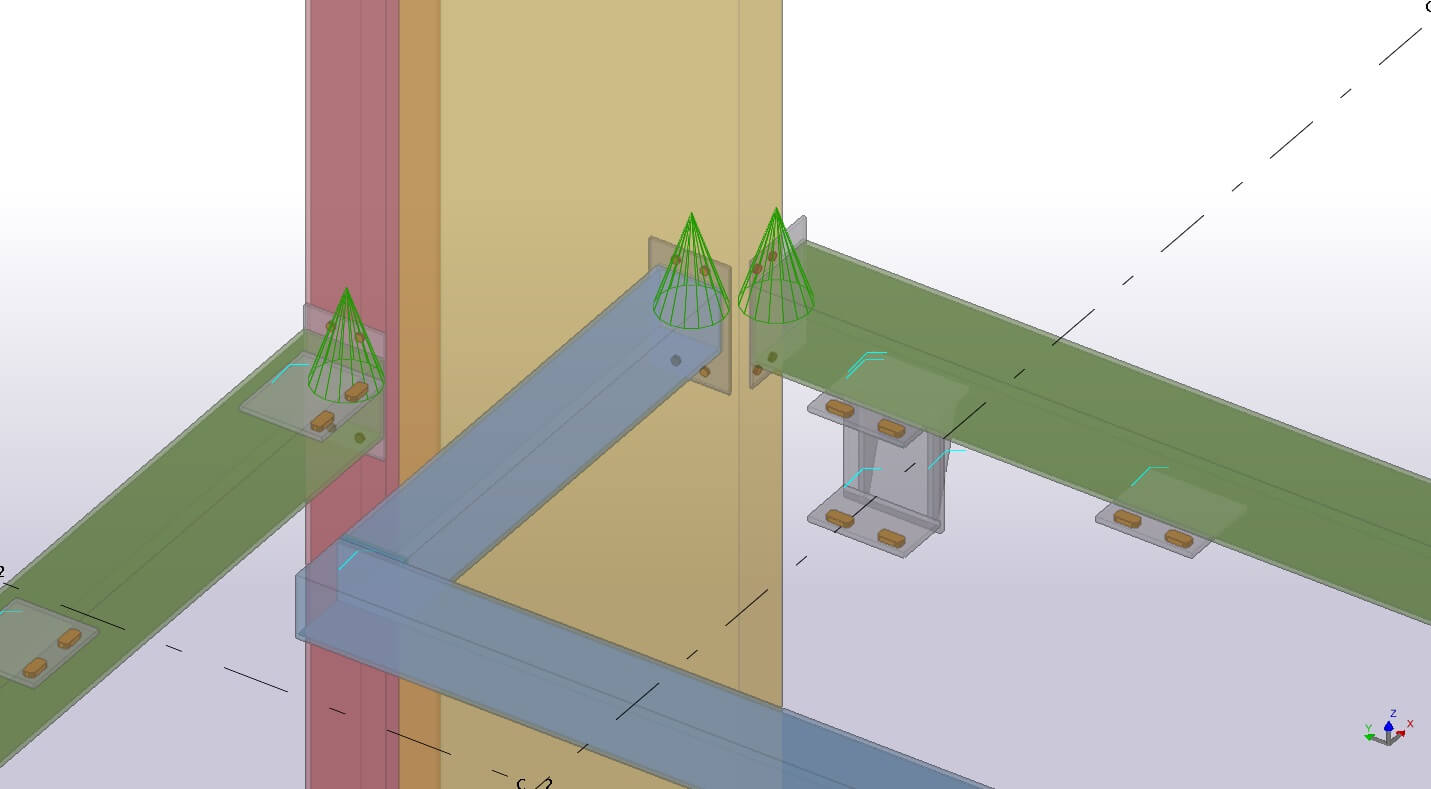
Practical Details
Beta Design Consultants worked with Lingyun (the façade system supplier) and Lomas Steel Structures (the Fabricator) to design the brackets (between units and SHS) and to design the connections (between the SHS and the RC members)
Beta Design Consultants used Idea Statica to design all steel to steel connections and used Hilti Profis to design all steel to concrete connections. It was important to consider ease of installation, construction tolerances, potential for clash with existing rebar and need to limit deflections which were all factors taken into account during design and detailing.
Beta Design Consultants used Tekla Structures to prepare all the fabrication drawings.
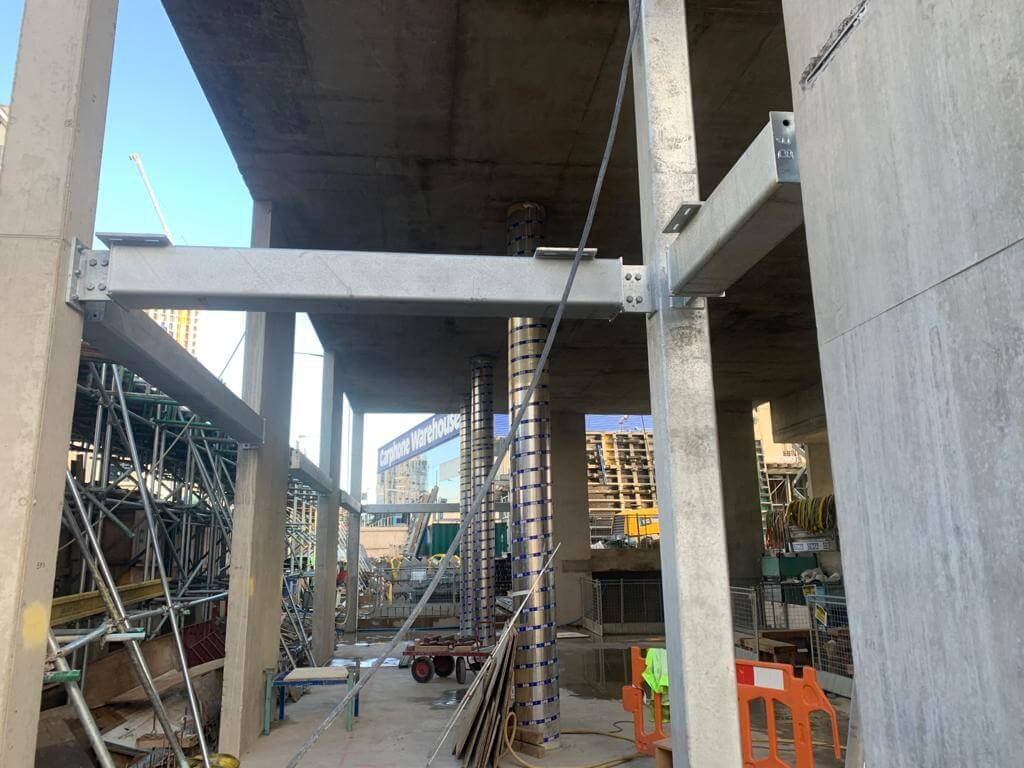
Client: City and Docklands Property Group
Architect: BUJ Architects
Related projects
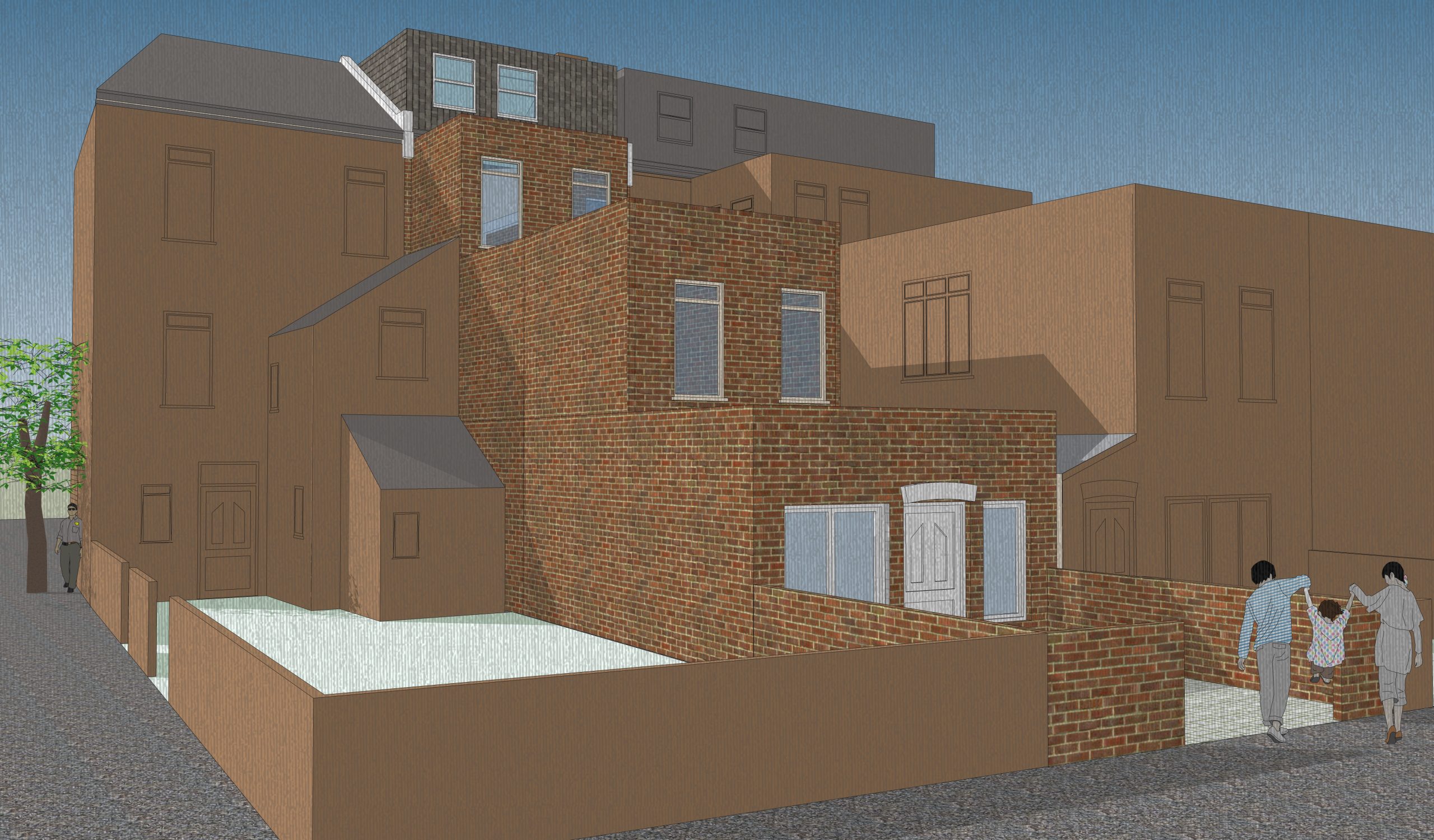
Planning Permission for 21 Boston Road Townhouse Conversion
Read More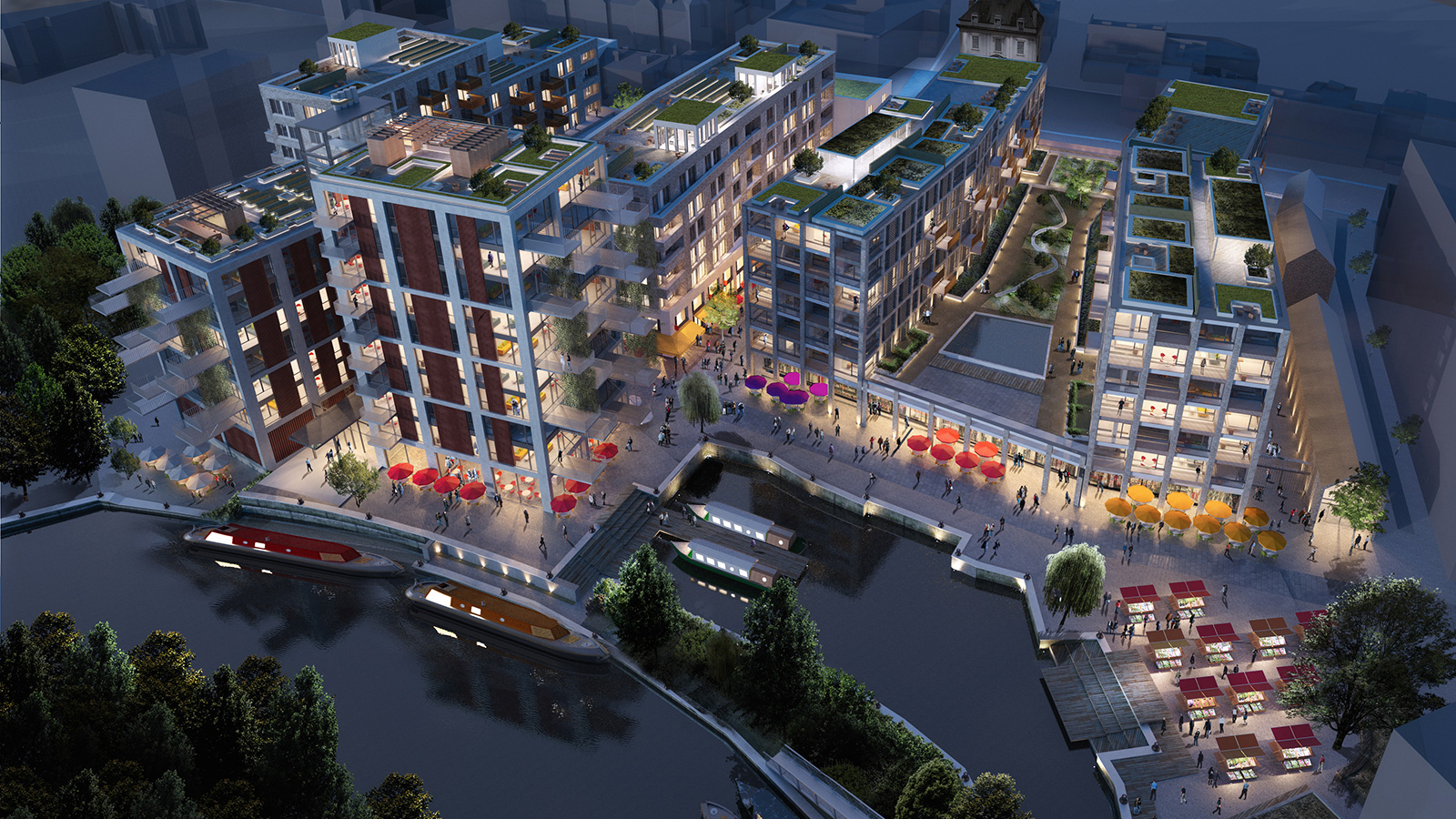
Brentford Waterfront Block B and C Temporary Works Design
Read More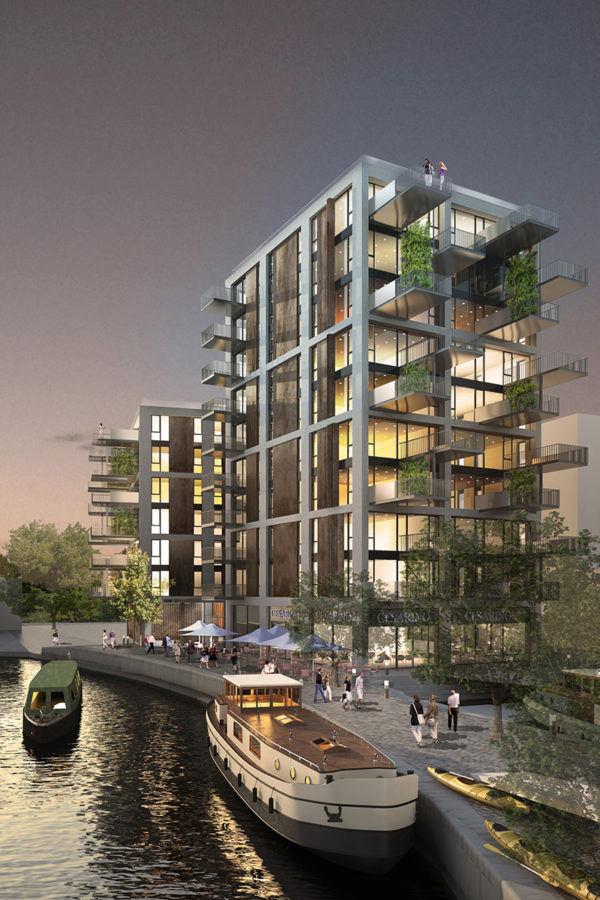
Brentford Waterfront Block K Temporary Works Design
Read More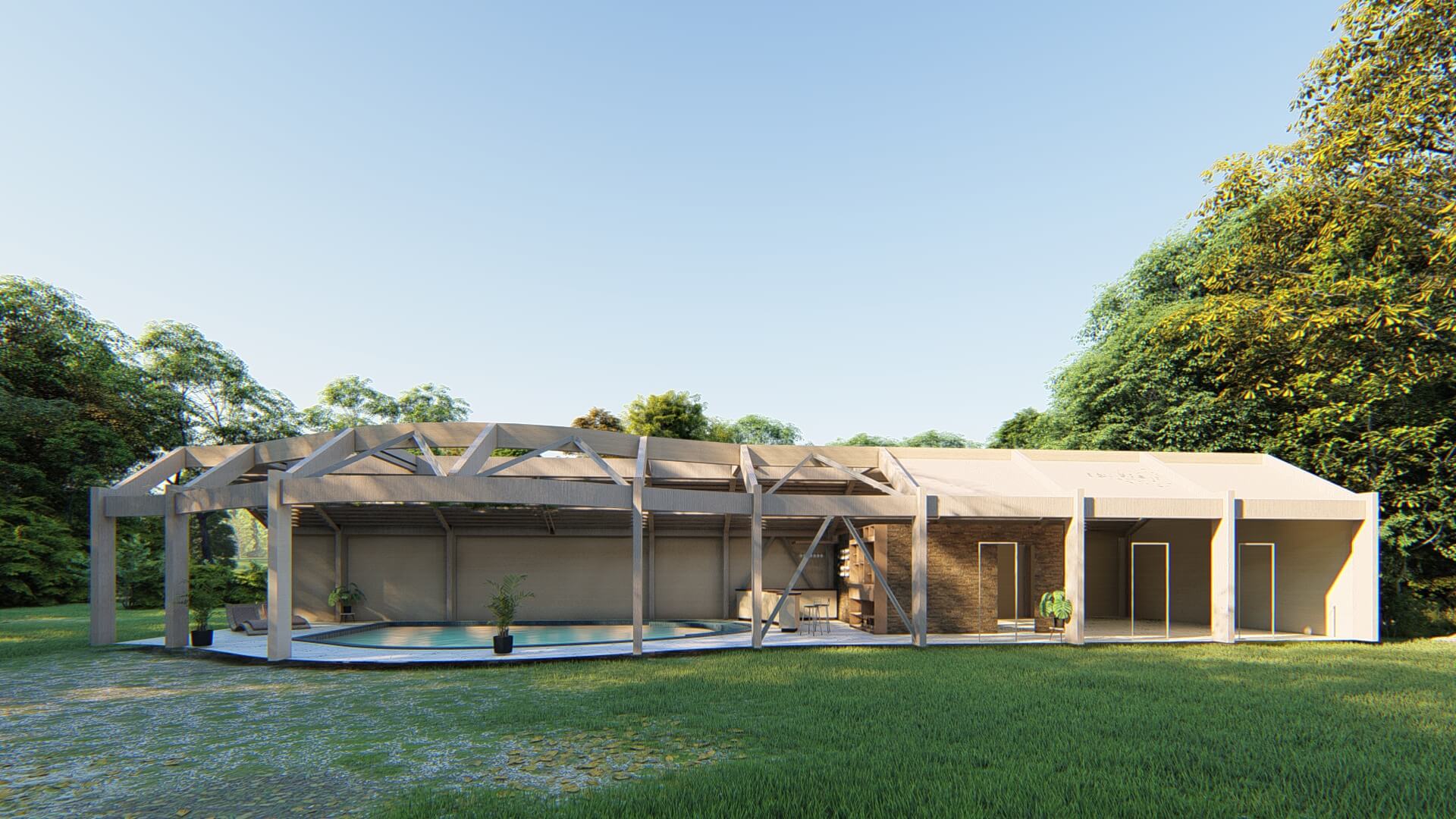
Leisure Swimming Pool House Design
Read More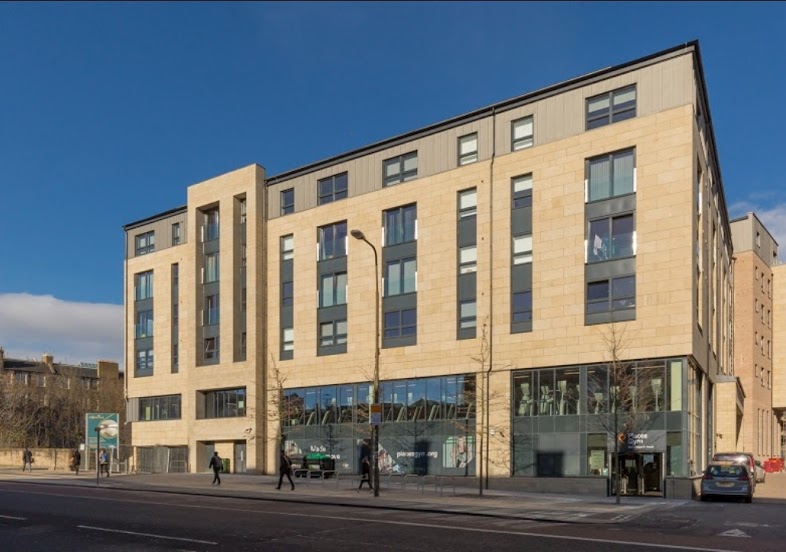
Engine Yard Punching Shear Slab Strengthening
Read More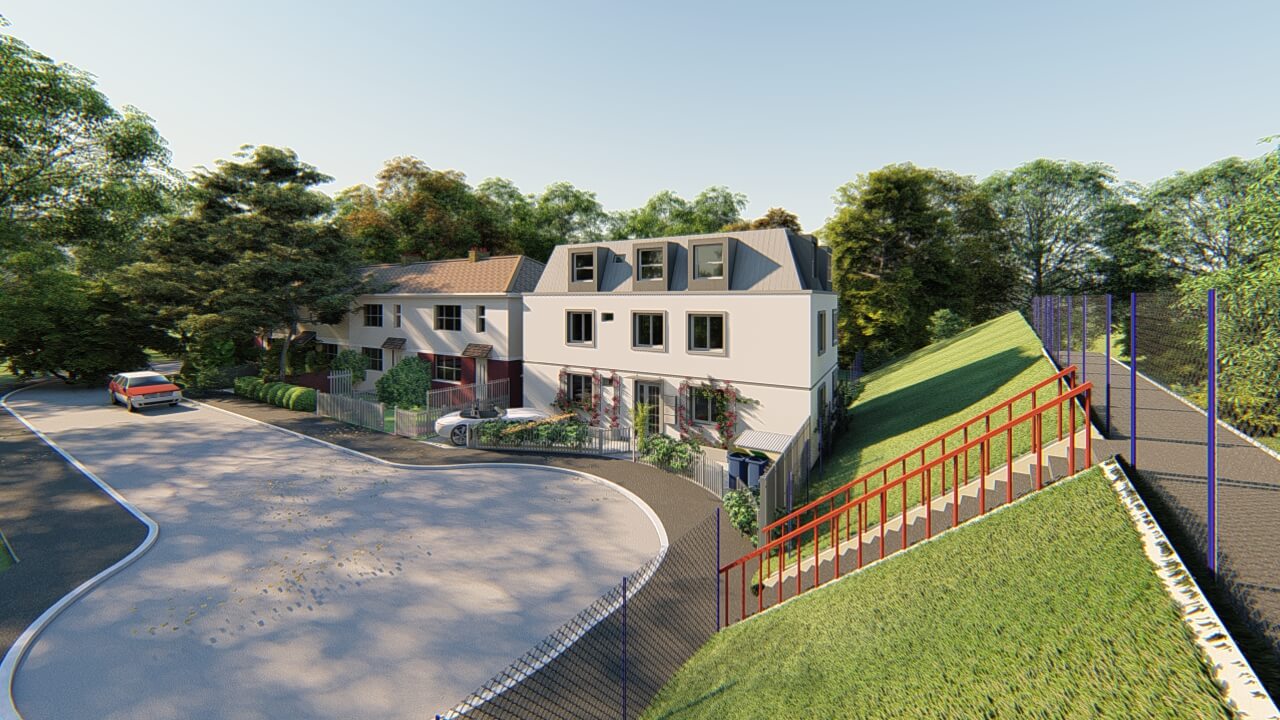
Planning Application for Three Story Residential Building
Read More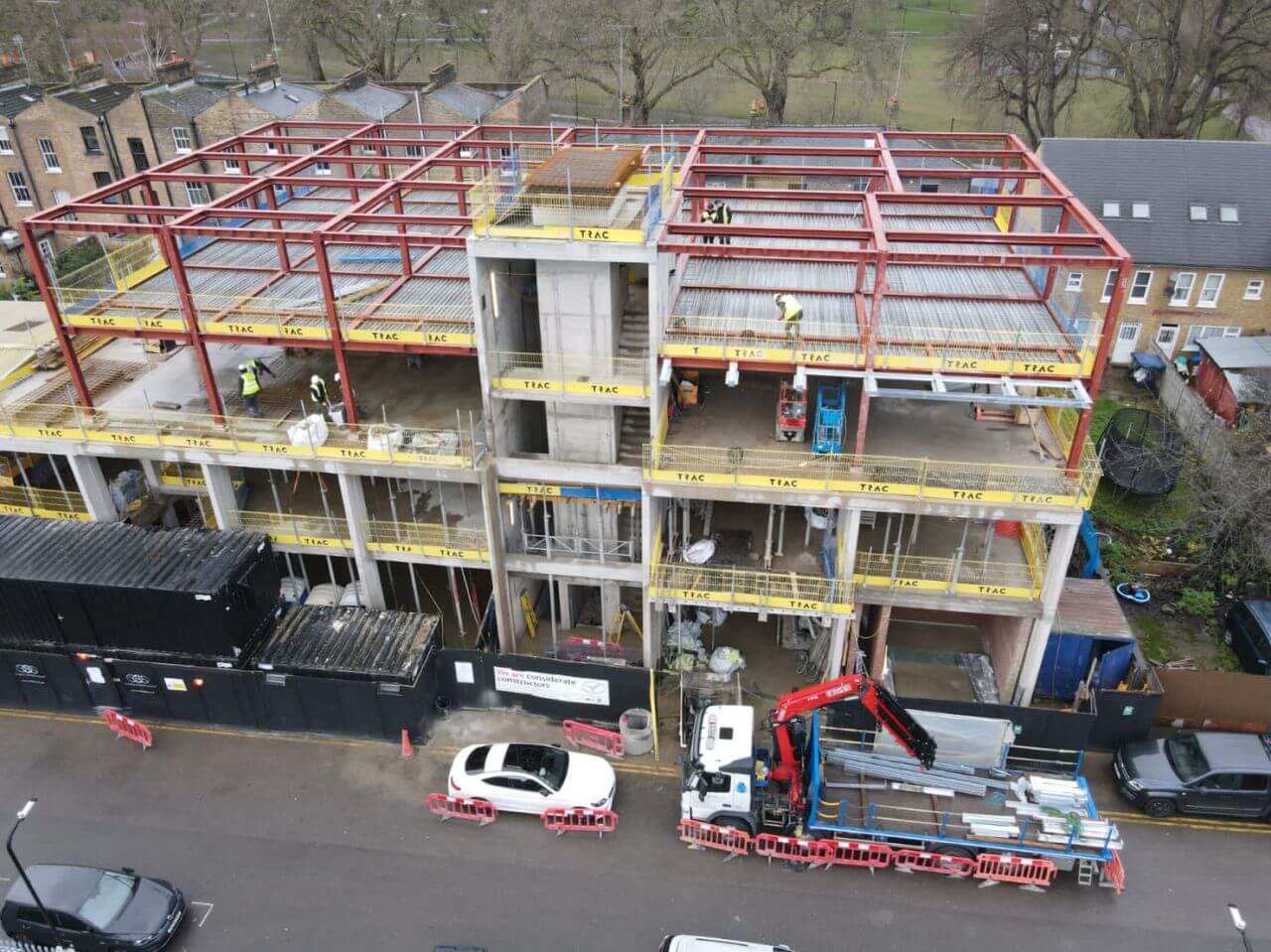
Helmsley Place-Steel Connections Design and Detailing
Read More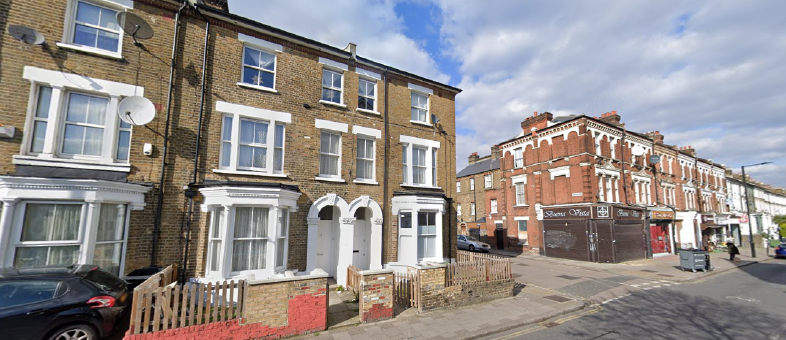
Planning Permission for a Basement in a Conservation Area
Read More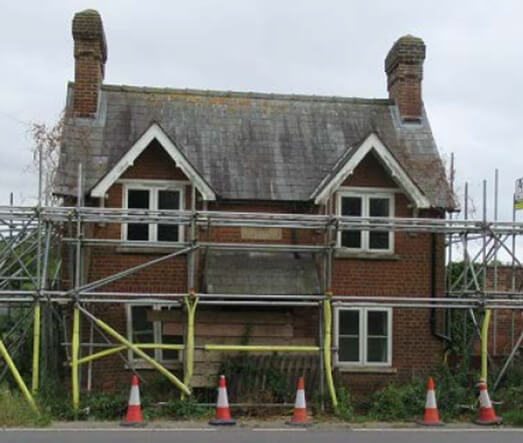
Structural Repairs of a Listed Building
Read More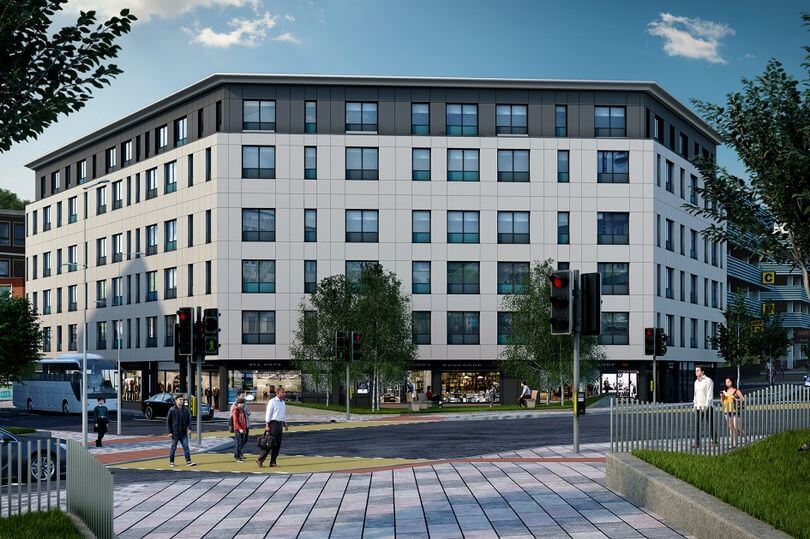
Orchard House – RC Column Strengthening using CFRP
Read More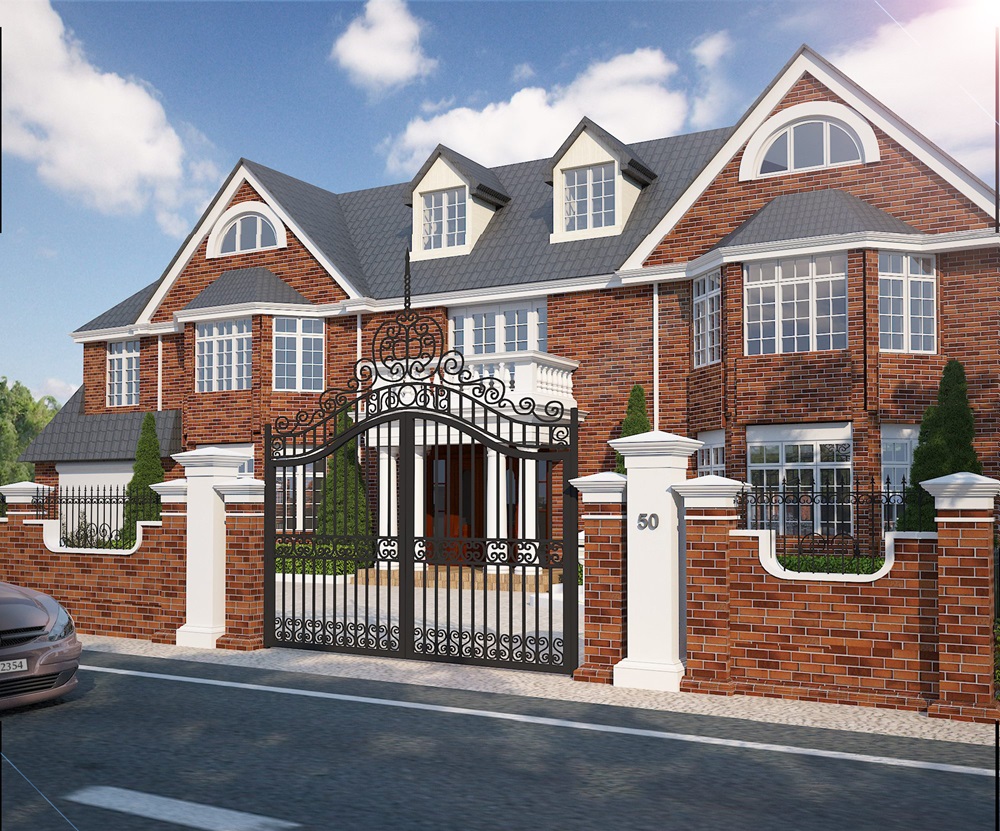
Structural Design of 3 Storey Building
Read More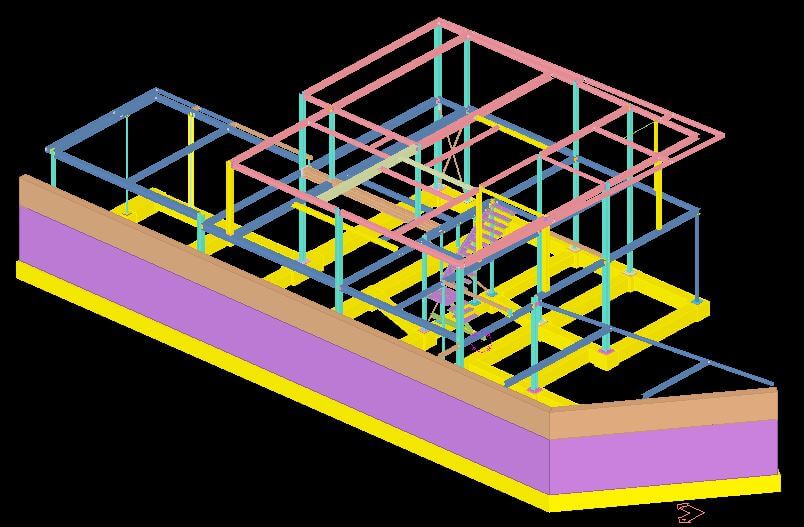
Queens Rise- Steel Structure Connection Design and Detailing
Read More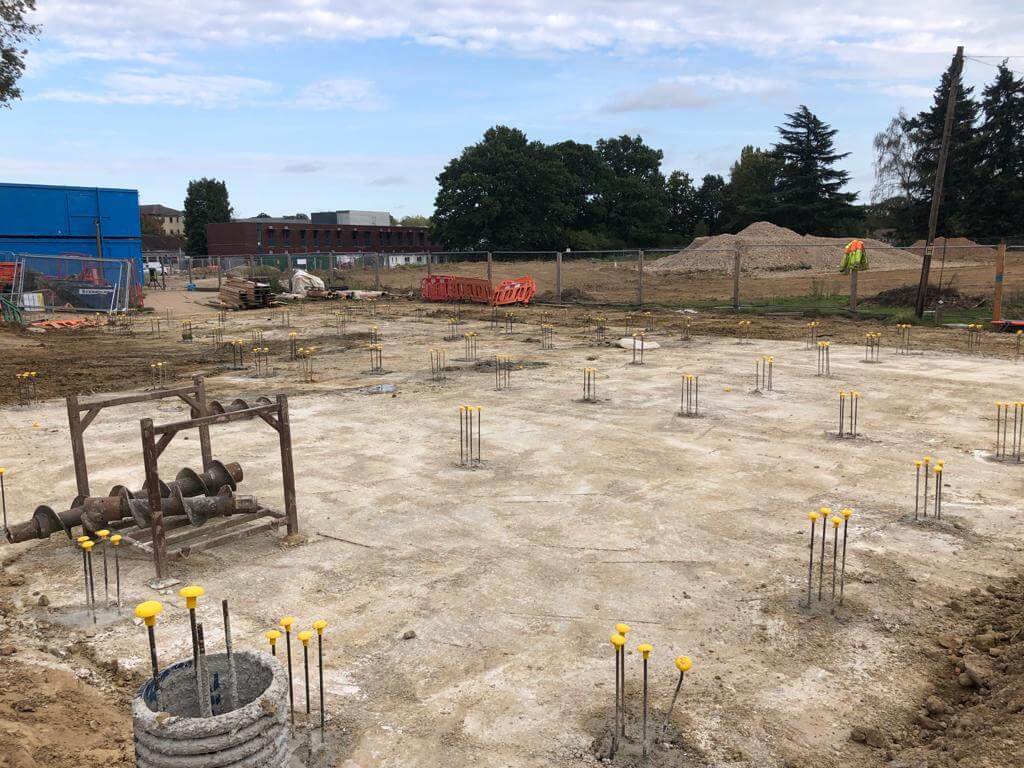
NHS Staff Accommodation for St Peter’s Hospital in Chertsey, Piled Rafts Design
Read More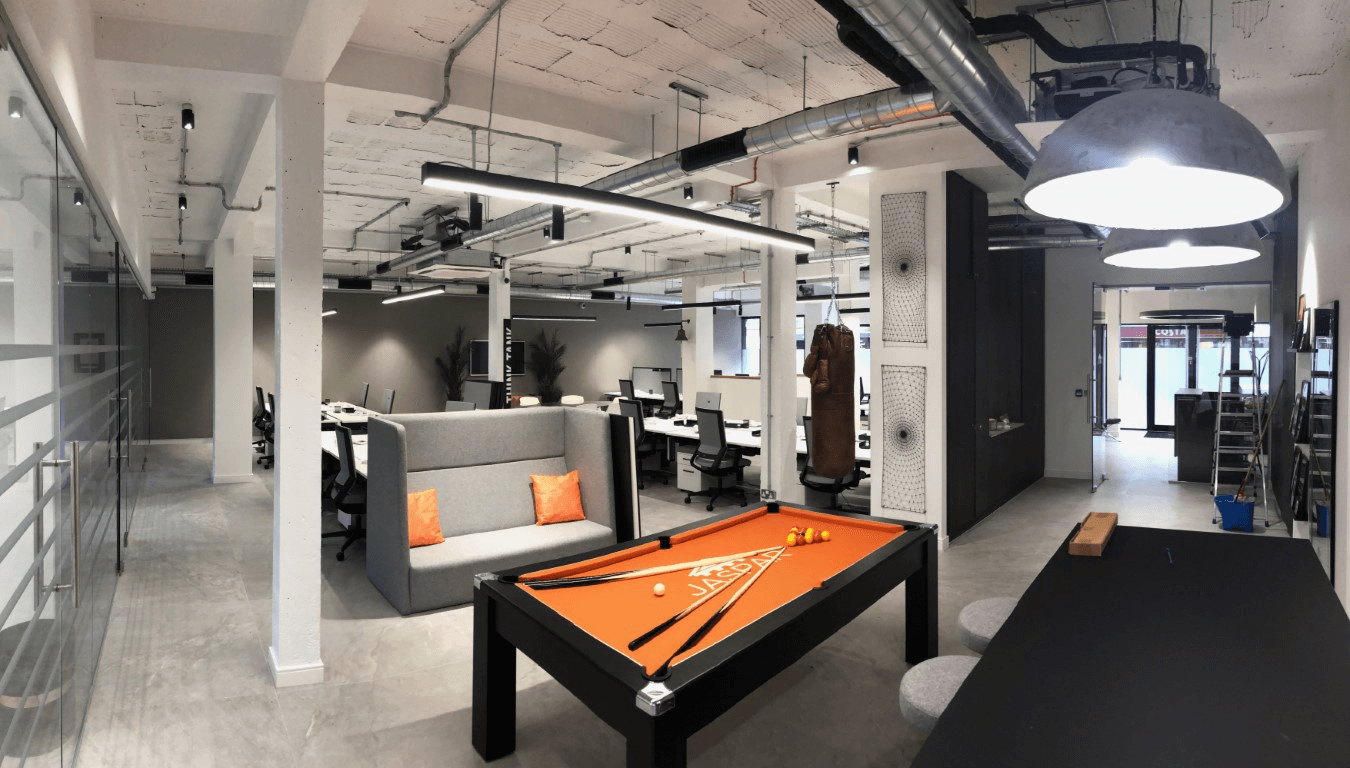
Stanmore House Strengthening
Read More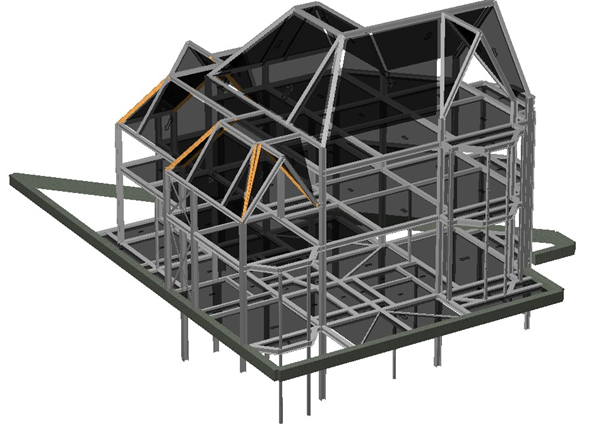
Grove Park Gardens 4 Storey Residential Development
Read More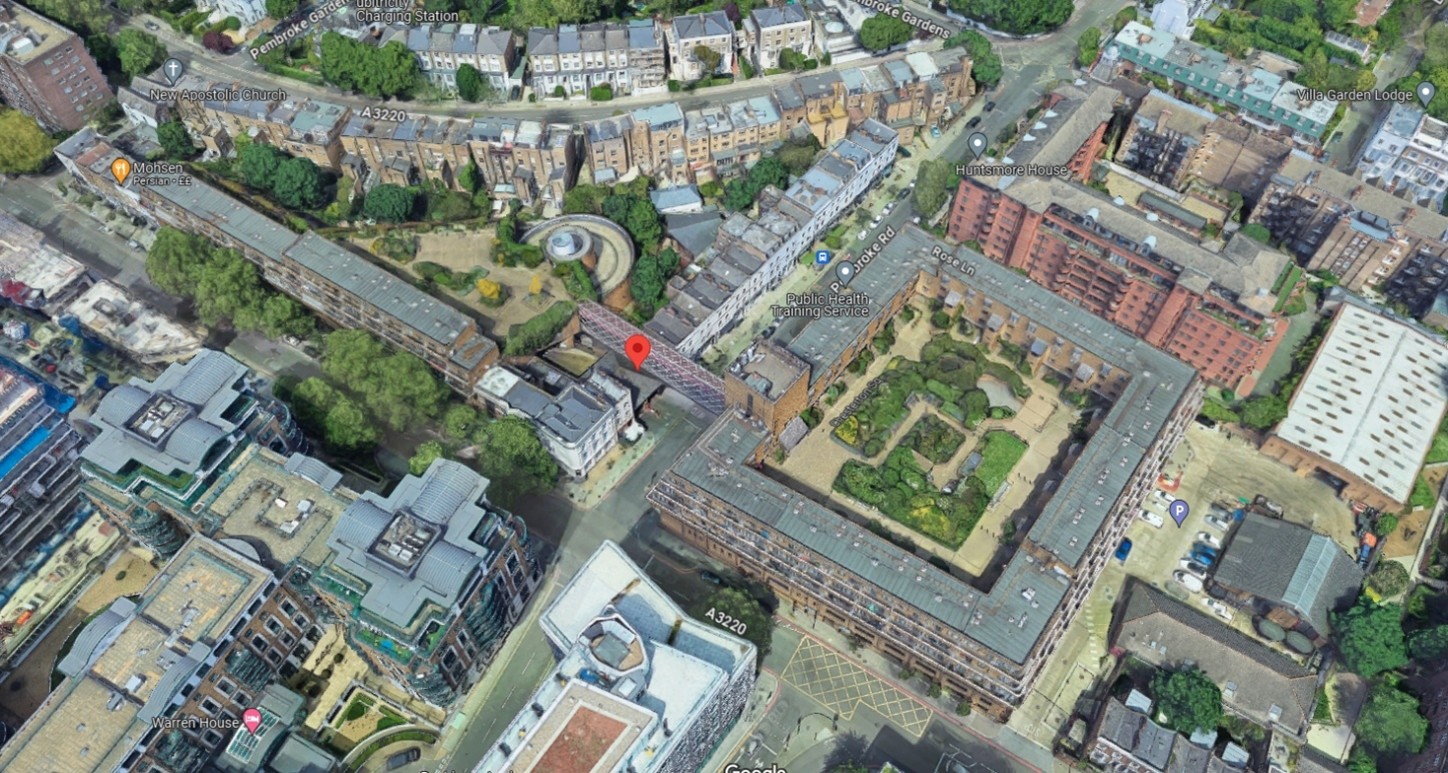
Northside Garages Structural Investigation & Refurbishment Options Appraisal
Read More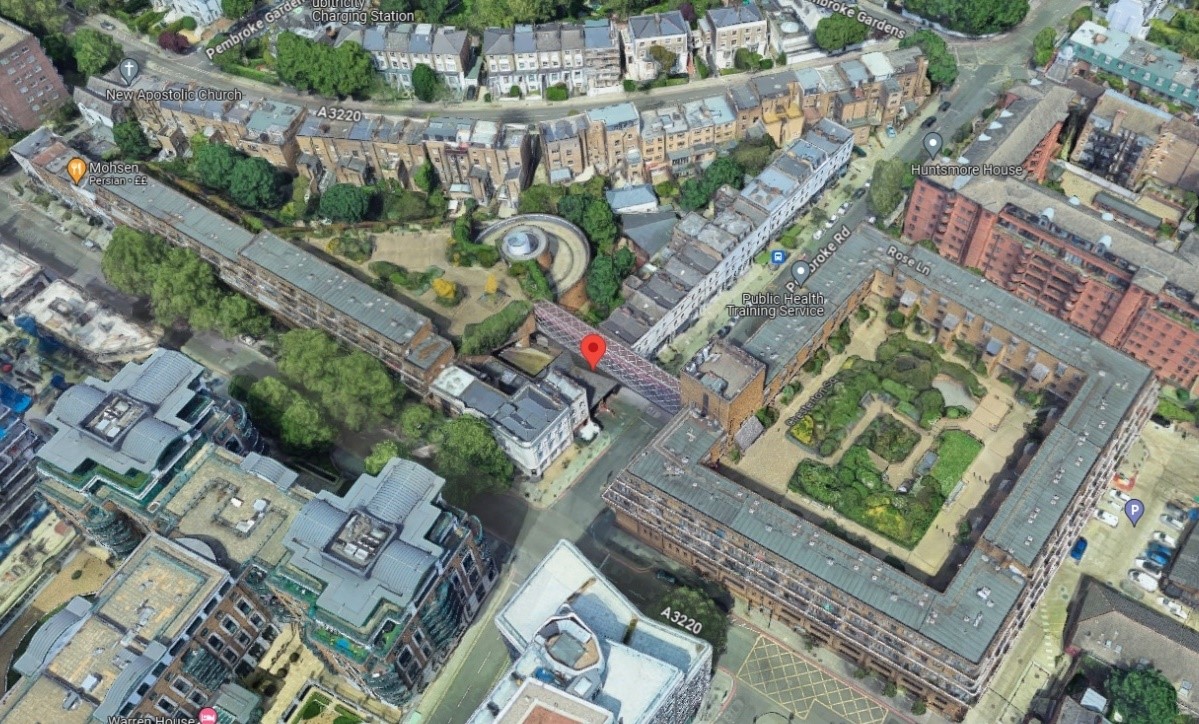
Pembroke Road Footbridge - Principal Inspection, Structural Investigation & Strengthening
Read More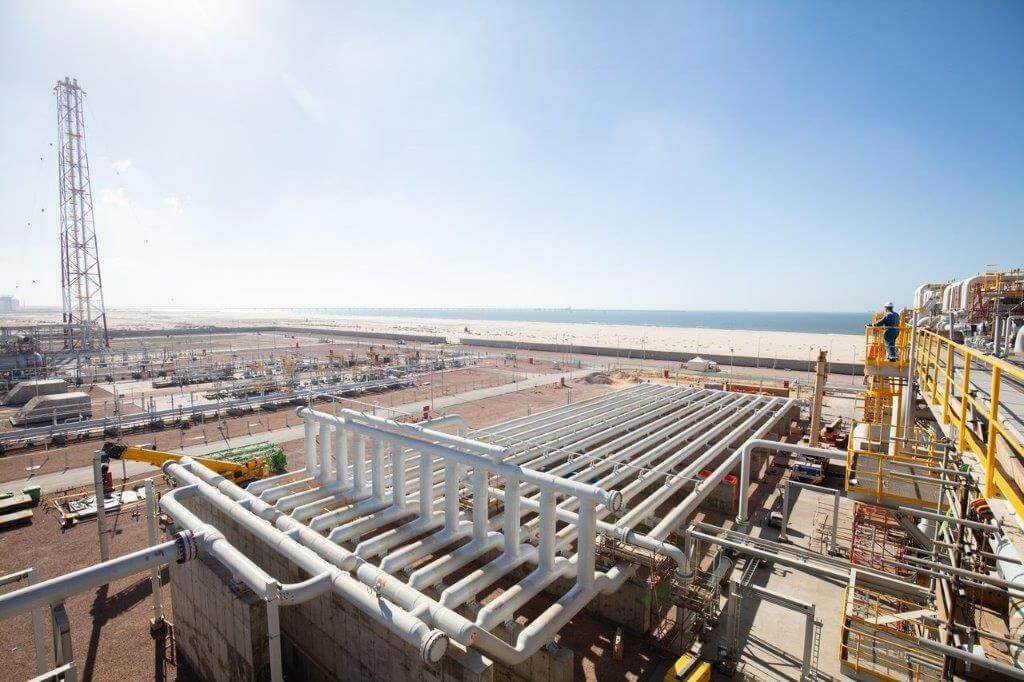
BP GF Gas Plant Asset Integrity and Refurbishment
Read More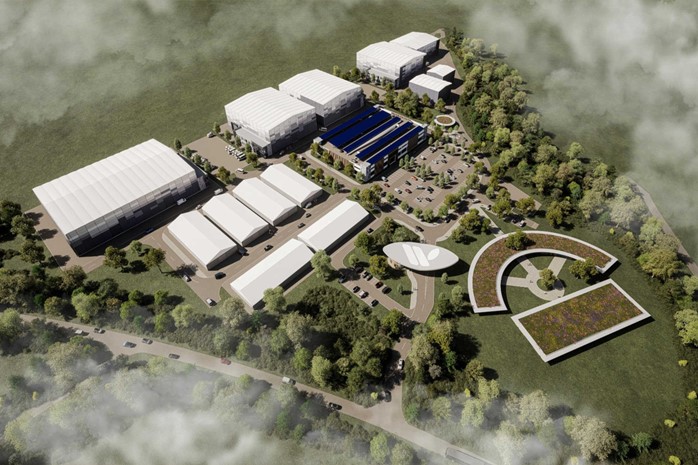
Stage 50 Wycombe Film Studios Village
Read More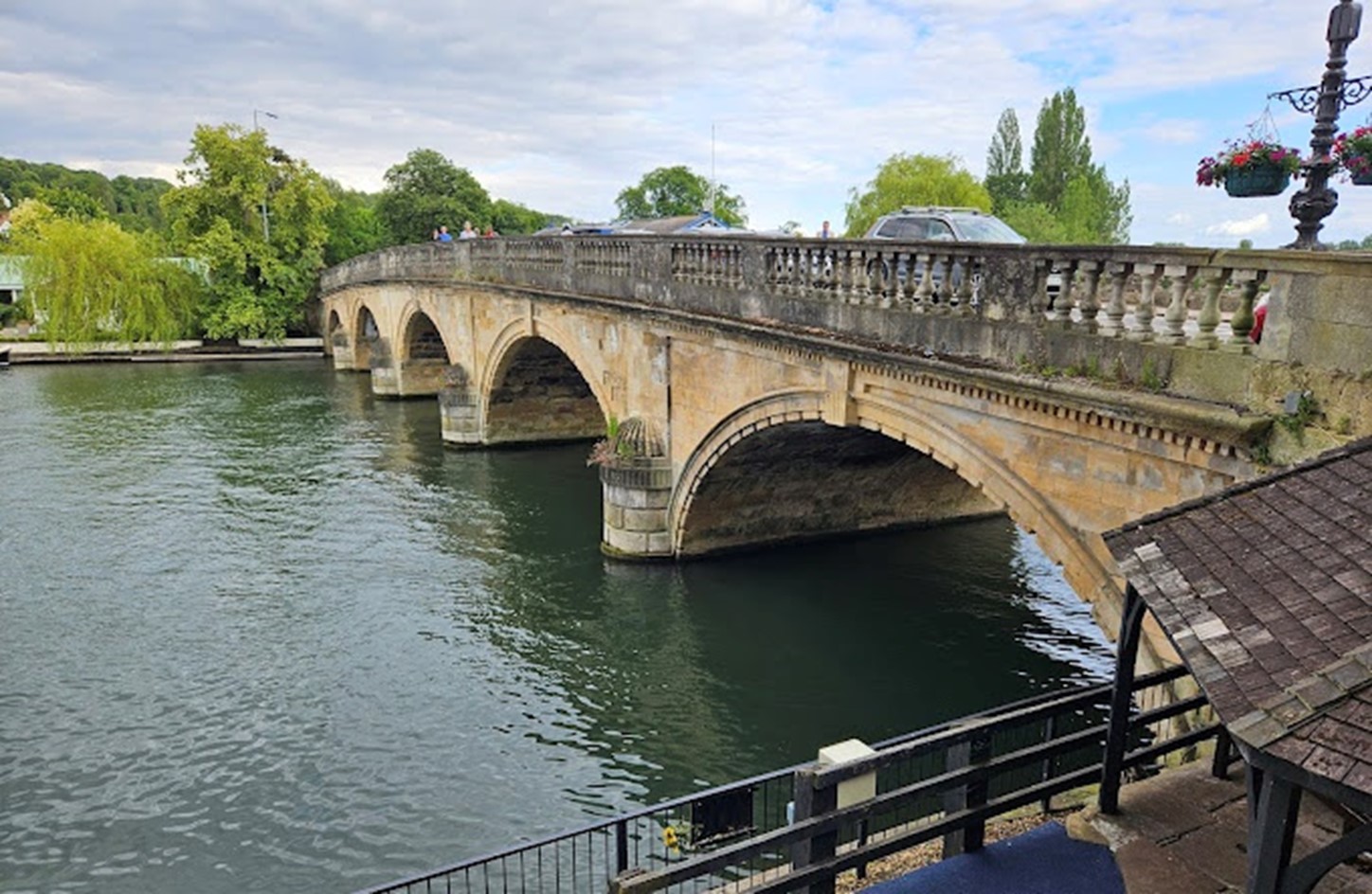
Structural Assessment of Henley Masonry Arch Bridge
Read More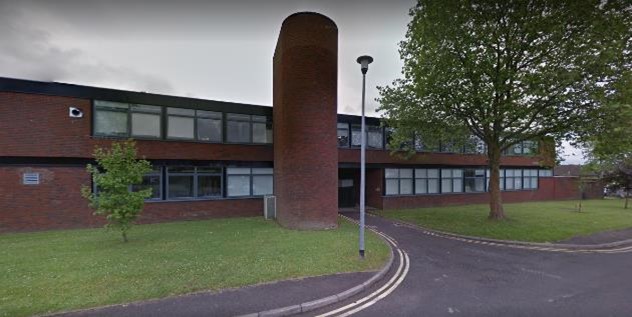
RAAC Investigation and Structural Strengthening
Read More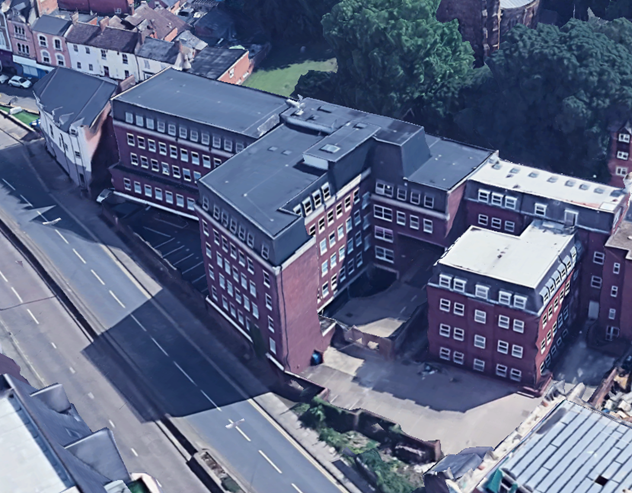
Spire Academy (Horizon Academy) Car Park Refurbishment
Read More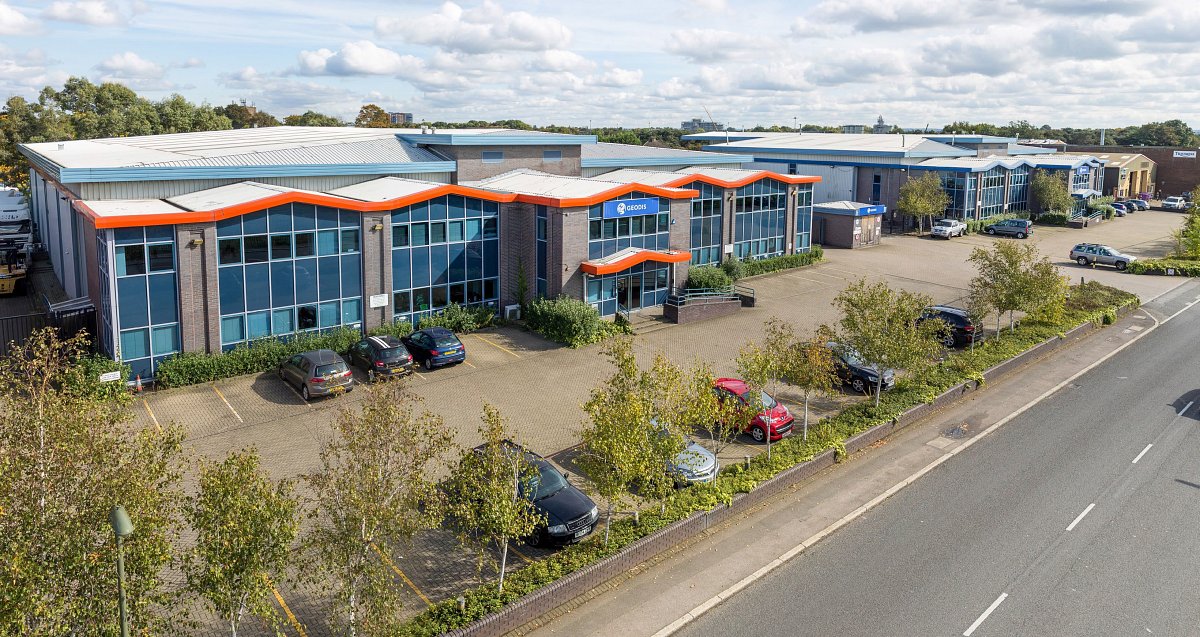
Action Court Warehouse Extension
Read More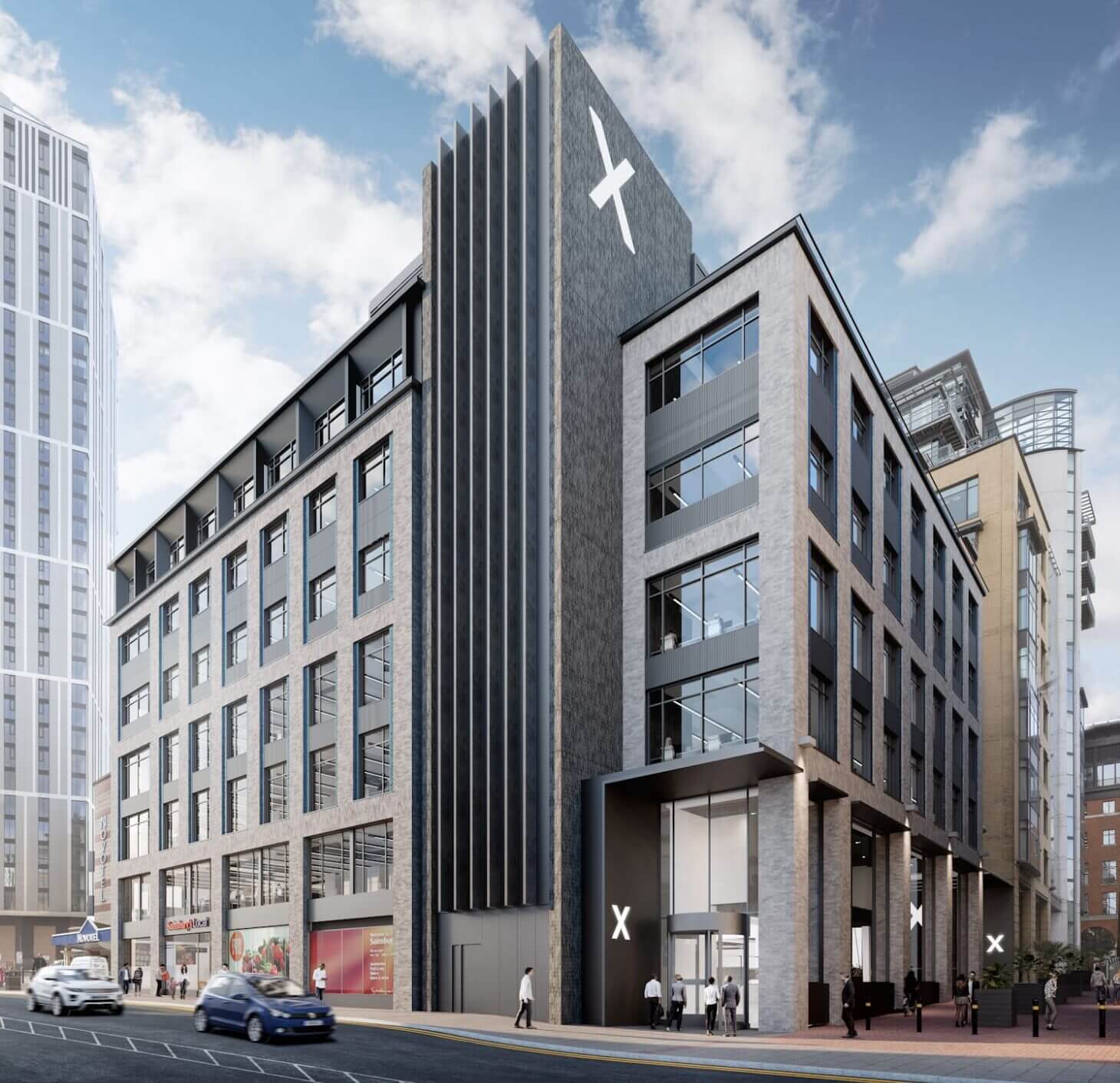
Concrete Strengthening for 8-10 Brindleyplace, Birmingham
Read More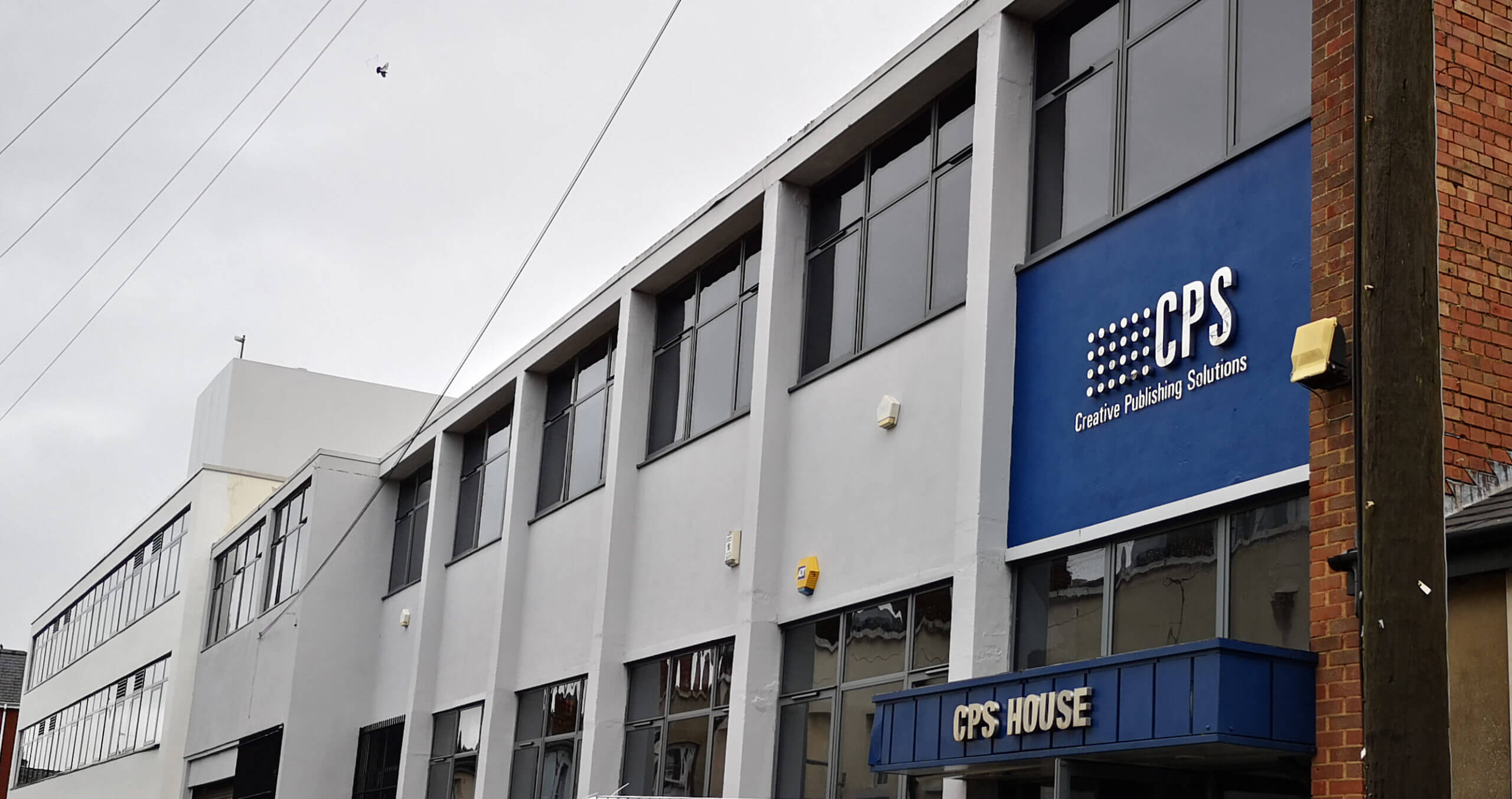
CPS House Jacketing to Strengthen RC Beams
Read More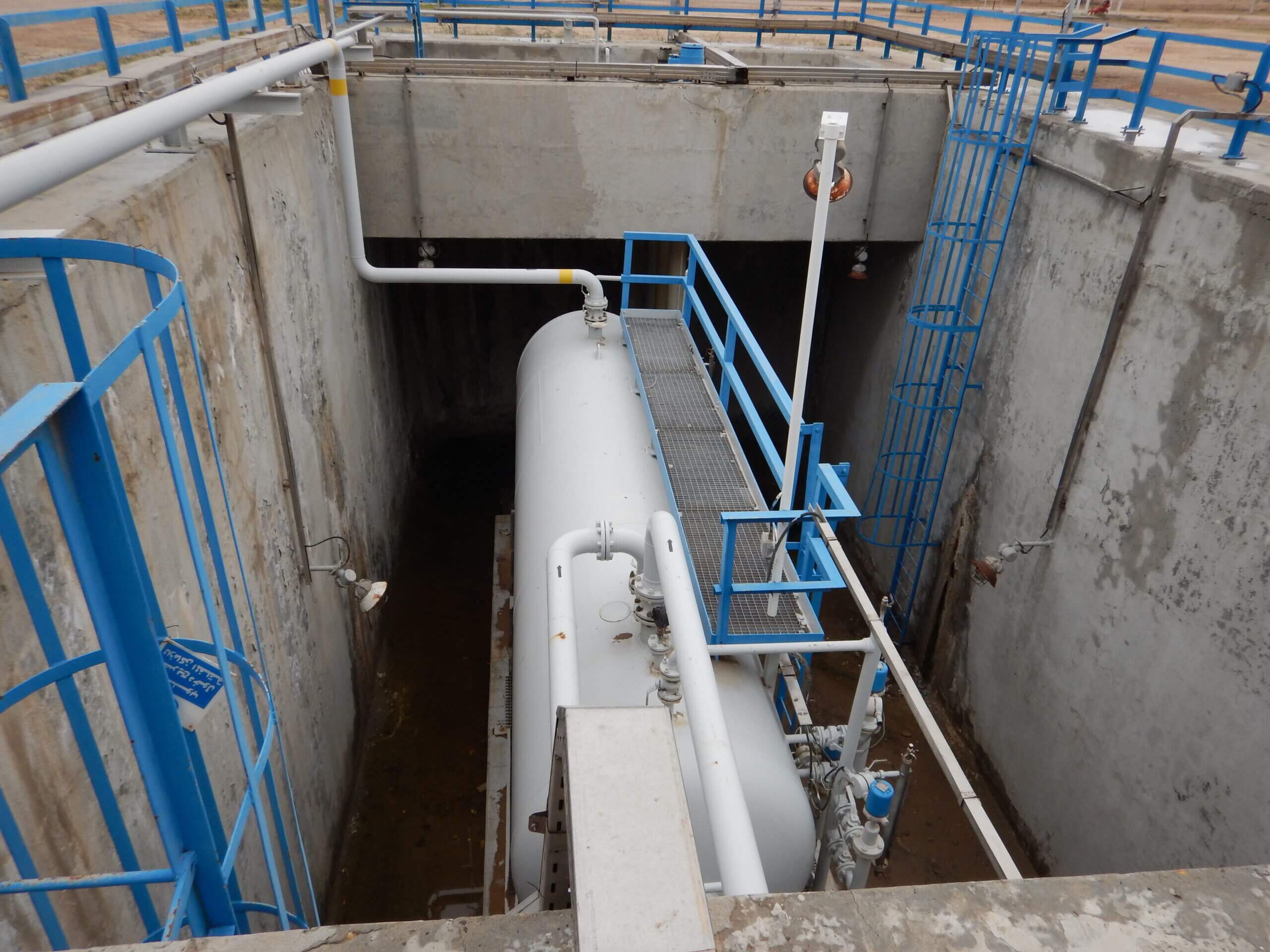
BP Deep Water Sump Assessment and Concrete Repair Design
Read More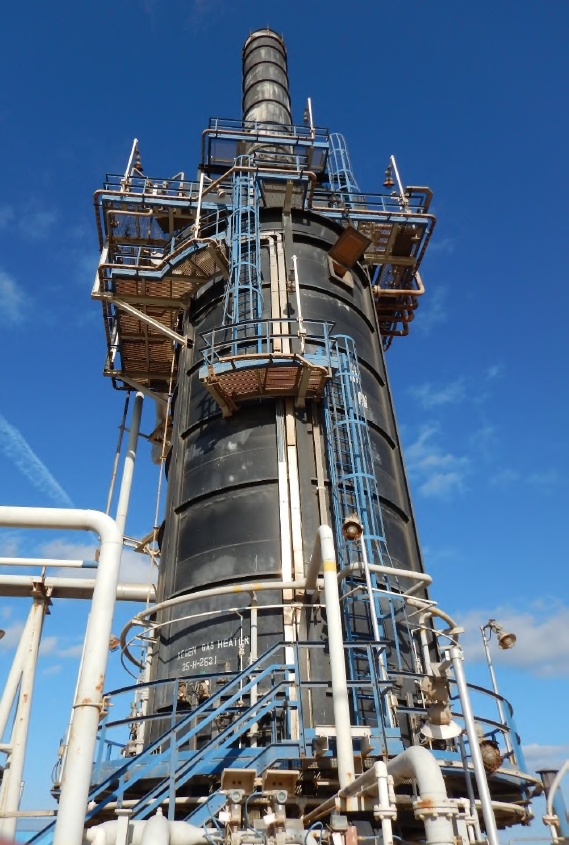
BP Heater Foundation Concrete Repair
Read More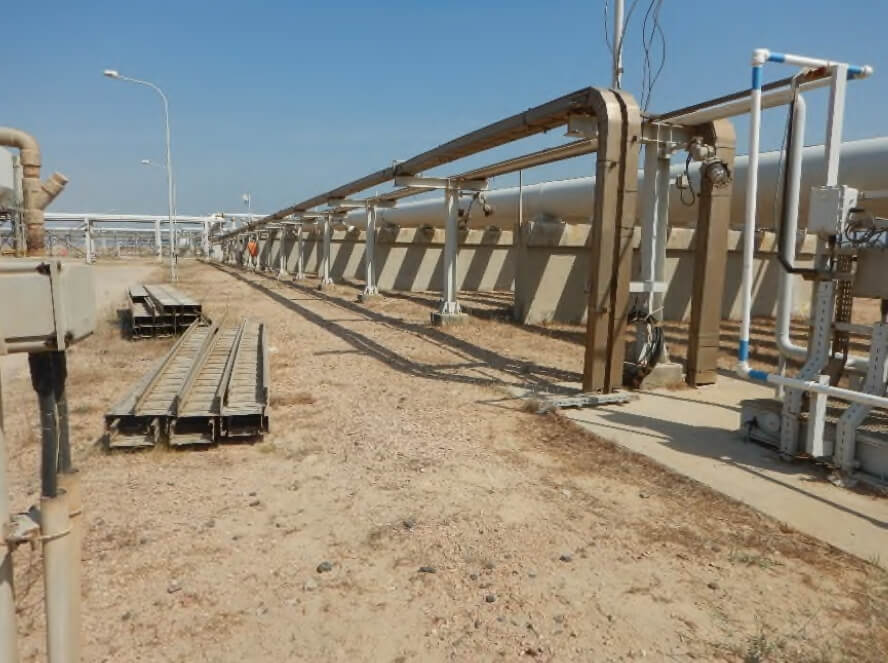
BP GF Gas Plant – Slug Catcher Foundation Walls RC Repair
Read More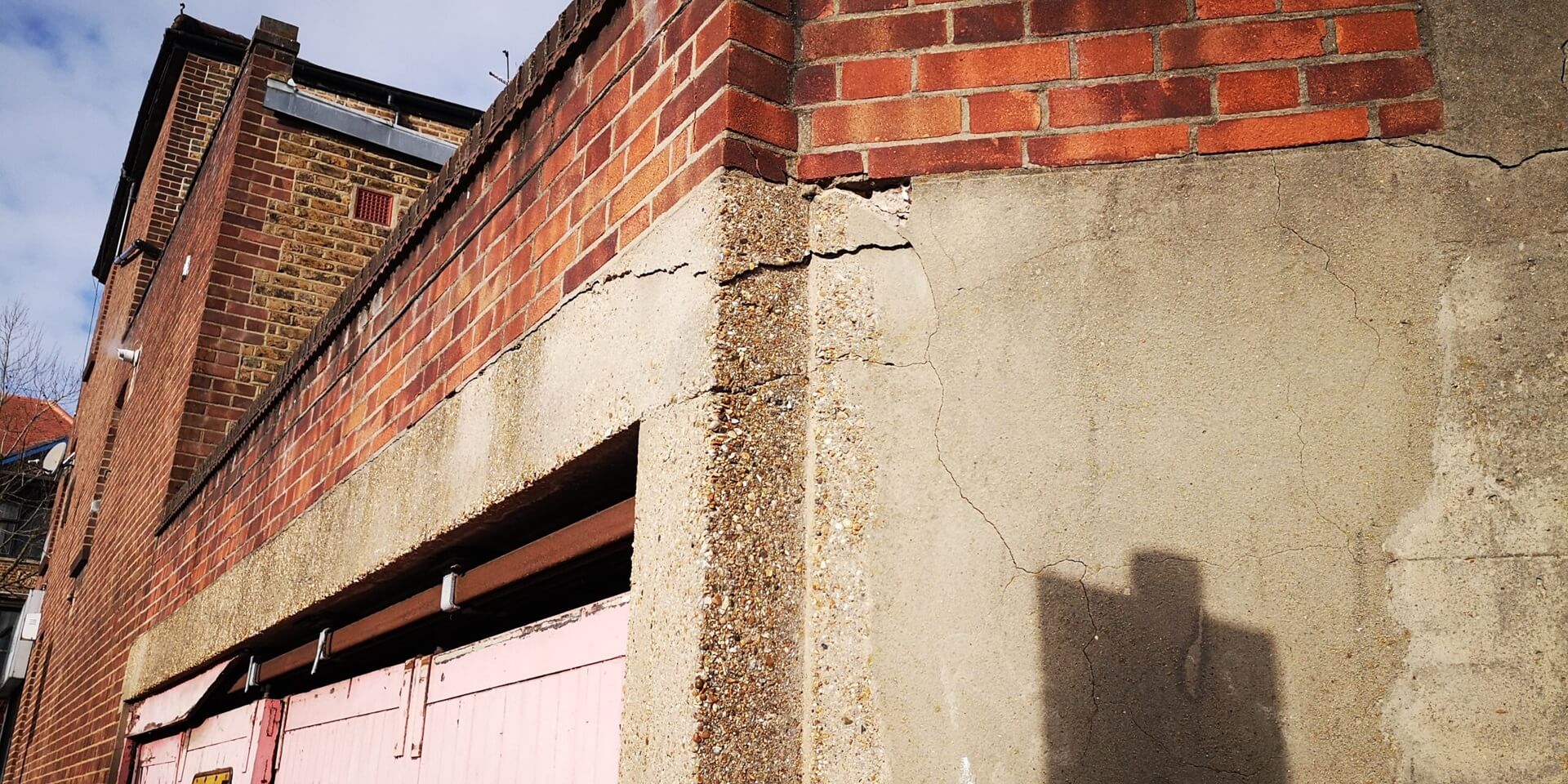
Fulham Palace Road Temporary Works Design
Read More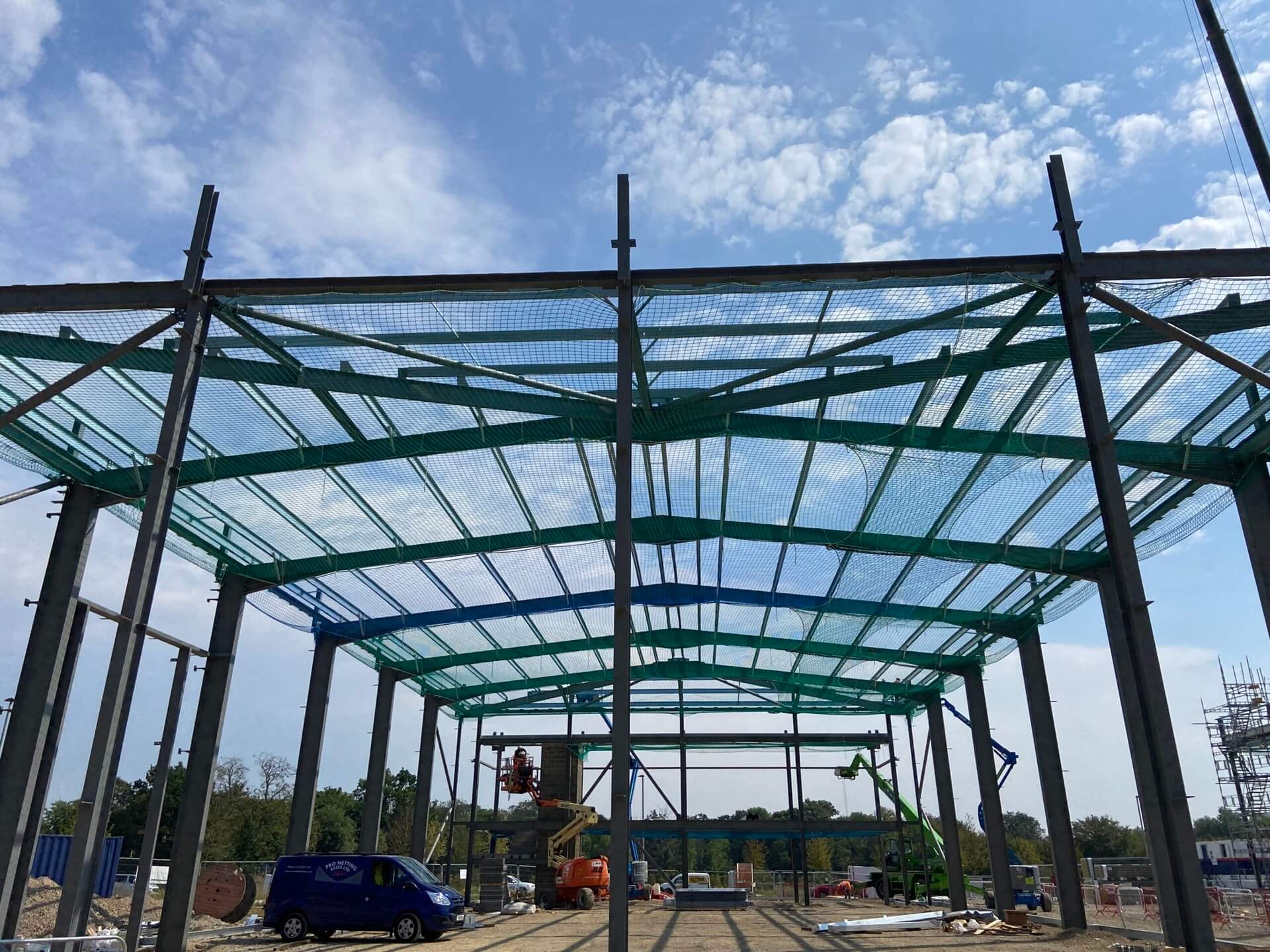
Value Engineering for Warehouse and Office Building
Read More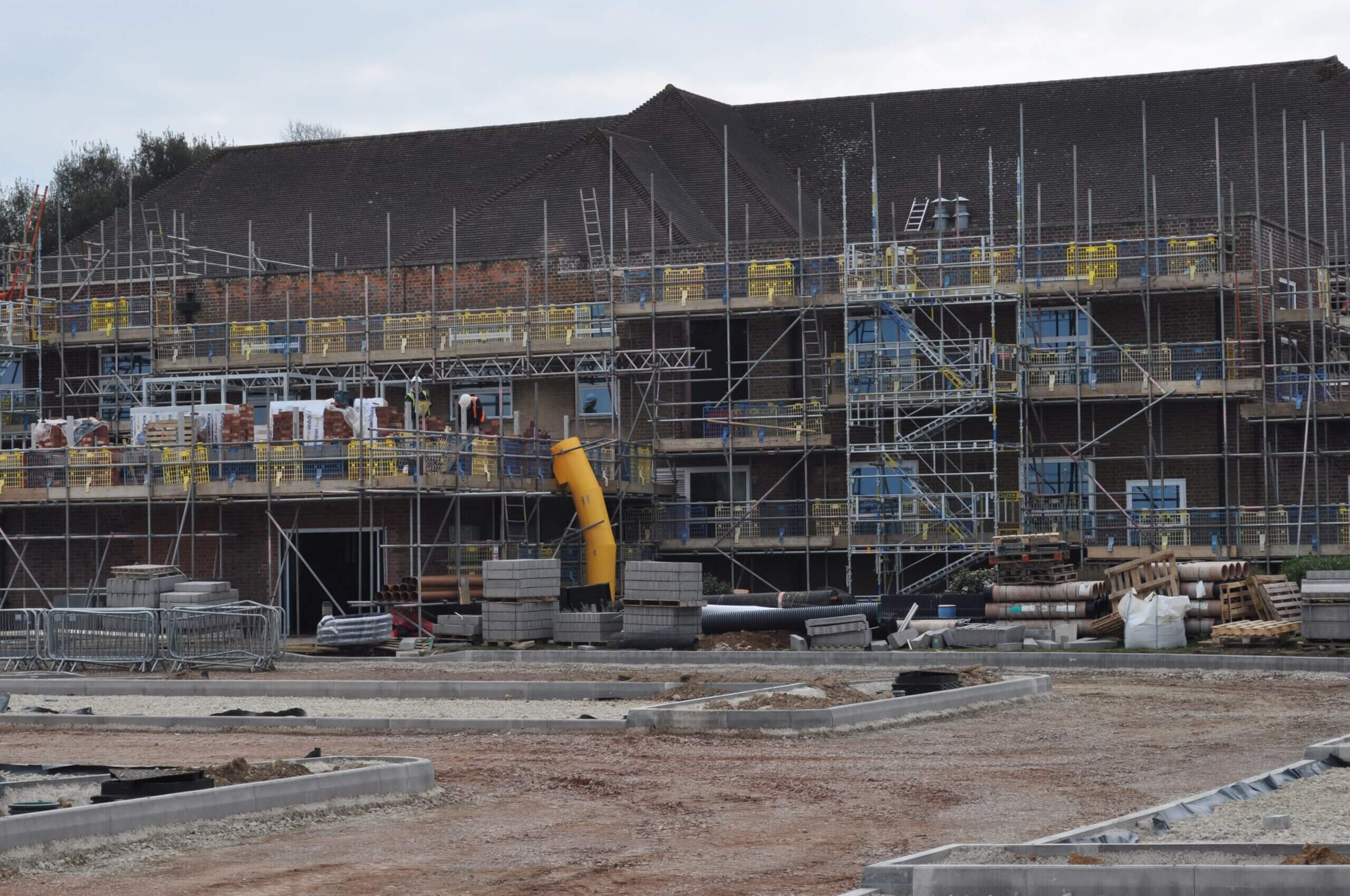
Harwell Campus-Concrete Strengthening
Read More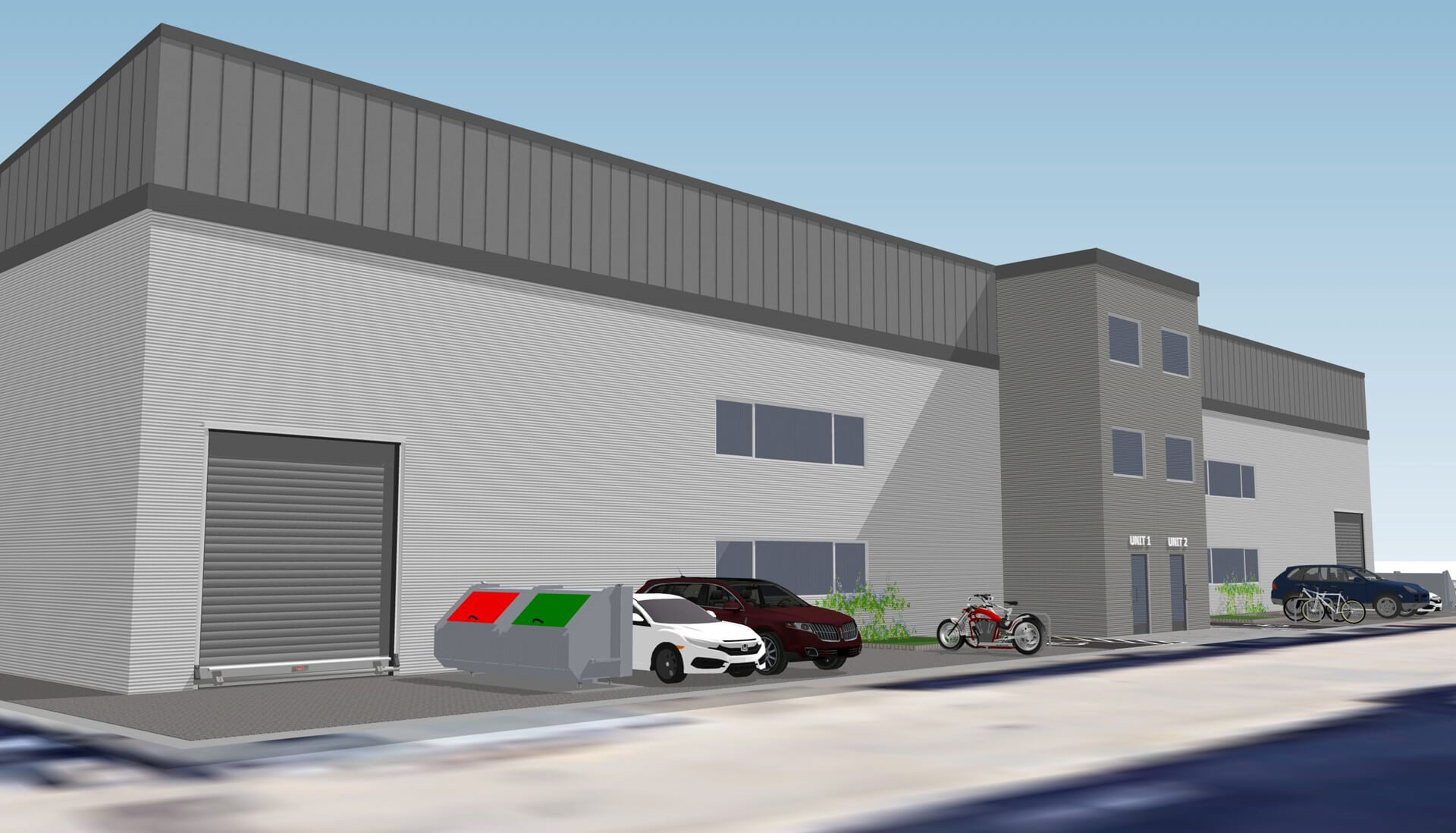
Planning Permission for New Warehouse, Ealing
Read More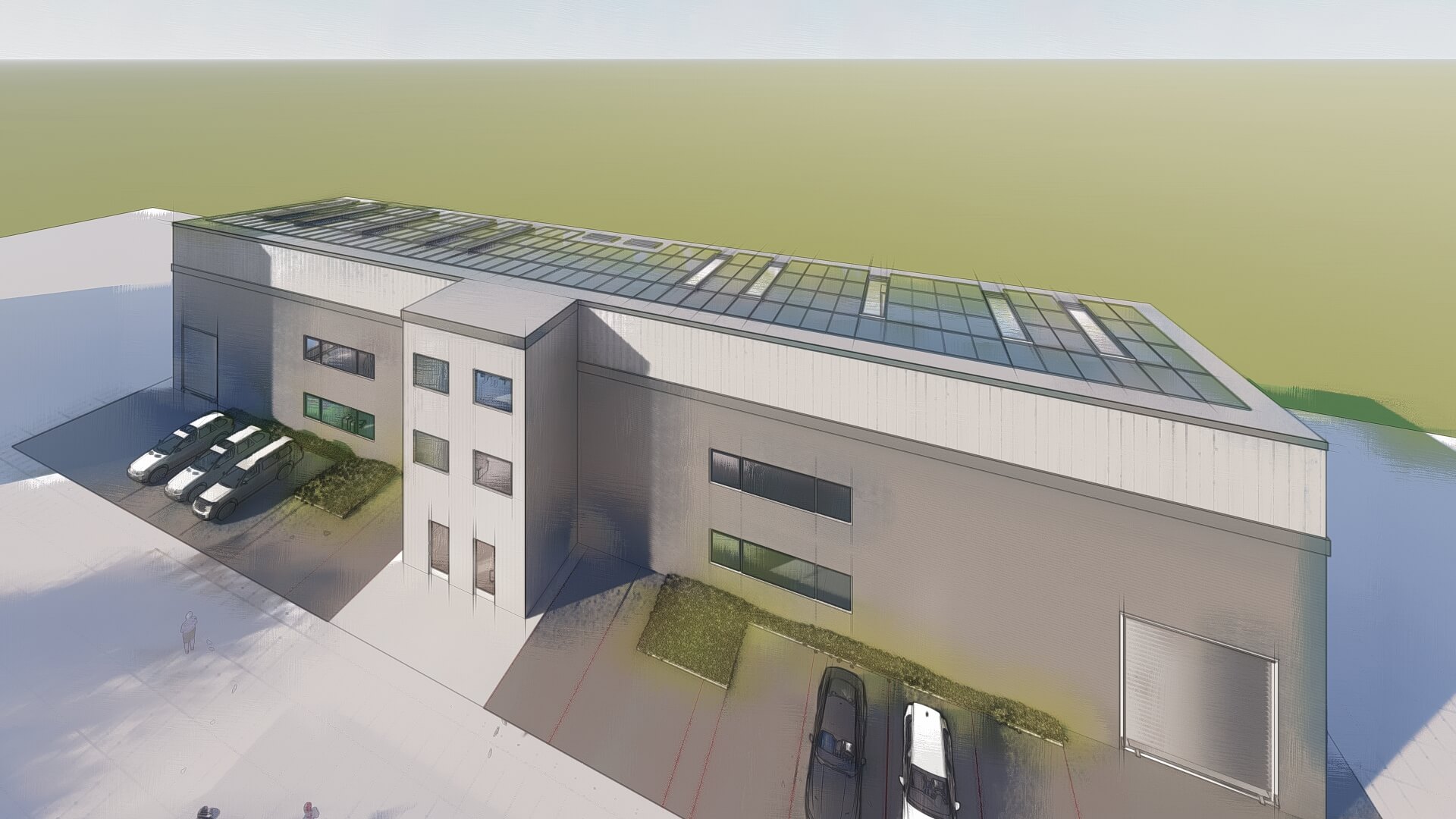
Three Story Warehouse Steel Structure Design
Read More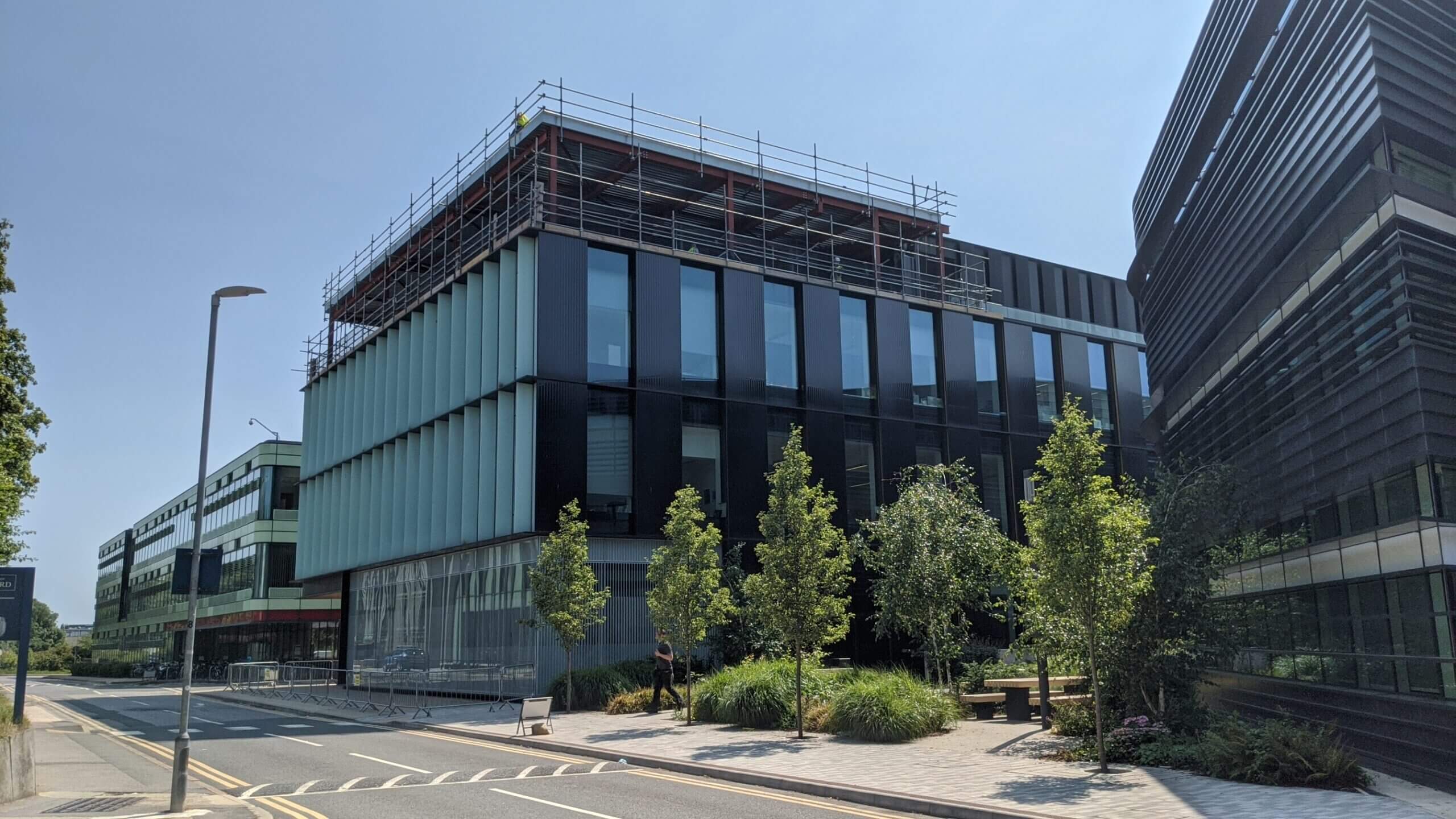
Kennedy Institute Extension - Flat Slab Punching Shear Strengthening
Read MoreLondon Hippodrome Roof Extension – Structural Design and Detailing
Read More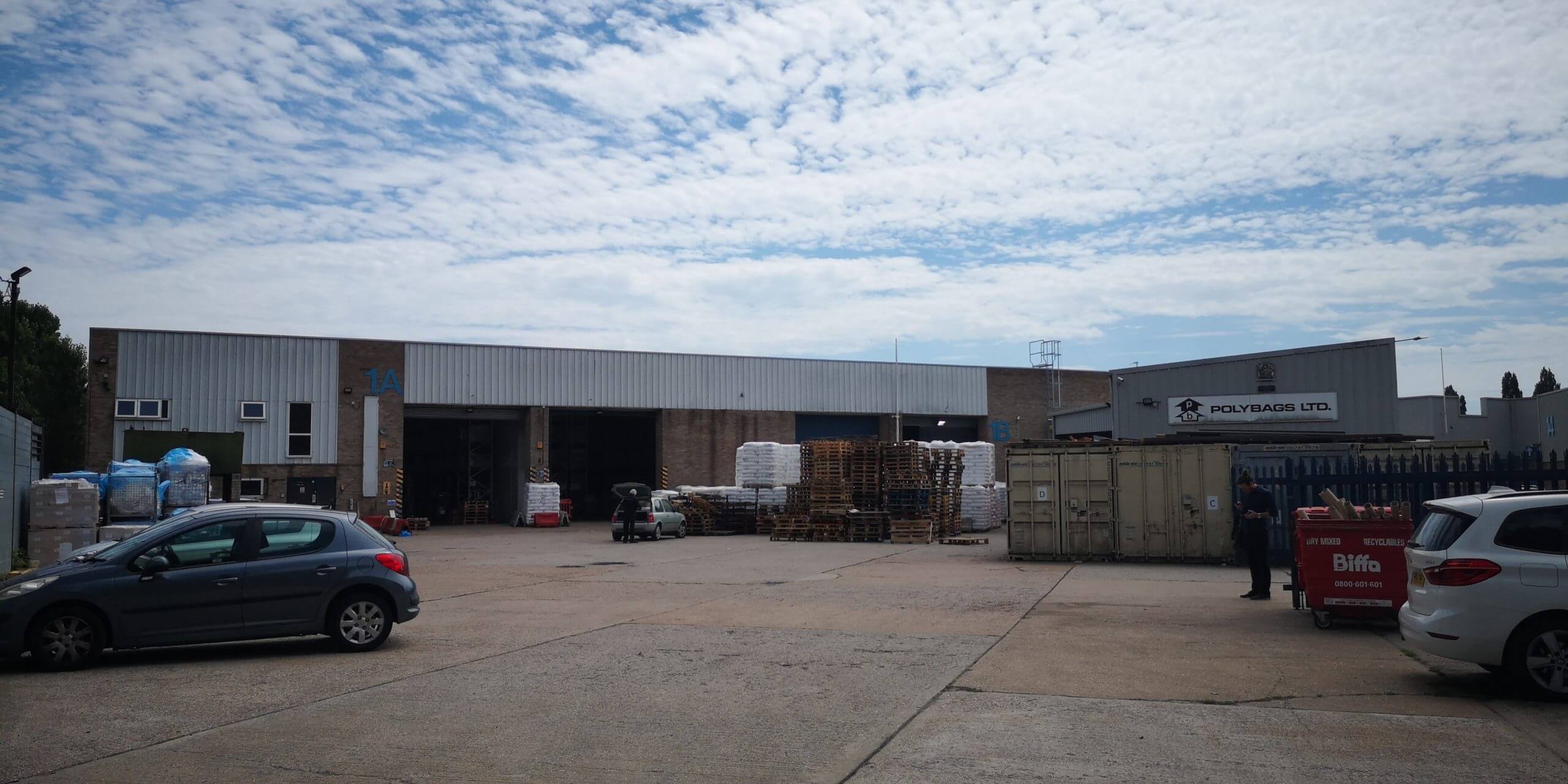
Polybags Ltd Warehouse Extension in Lyon Way
Read More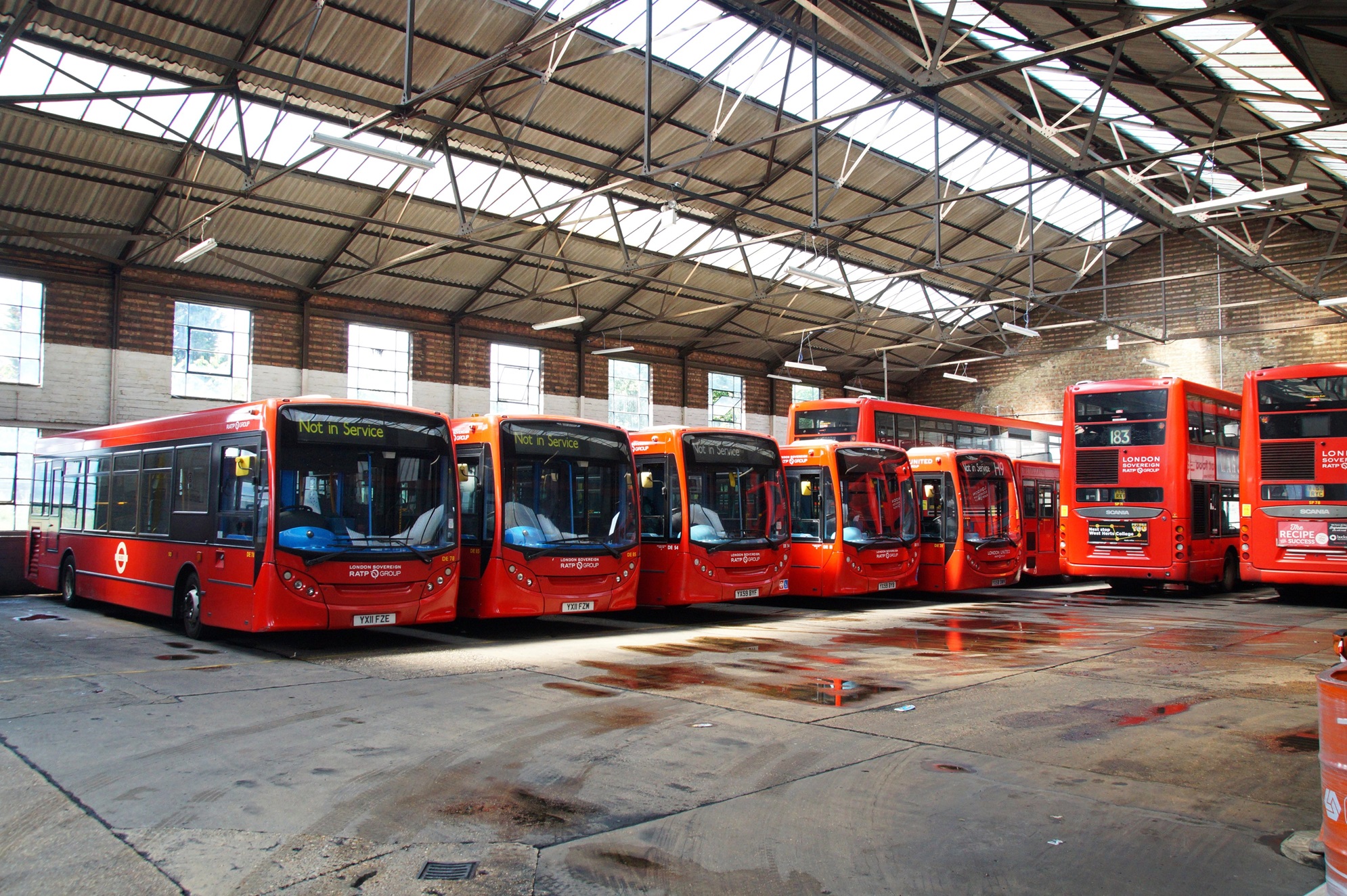
Bus Depot Electrification Harrow
Read More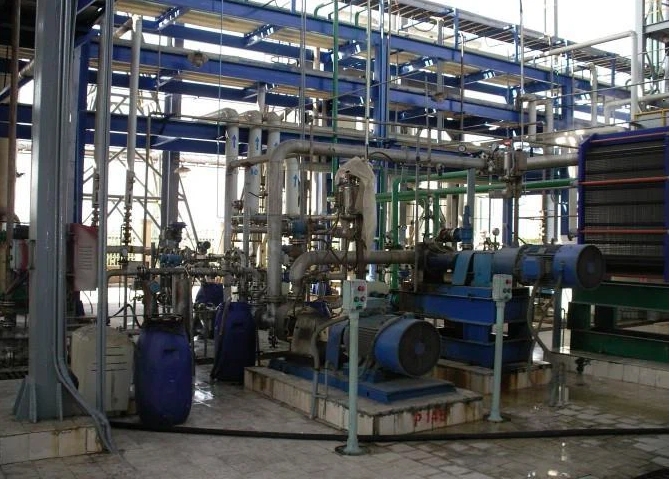
LABSA Sulphonation Plant Erbil
Read More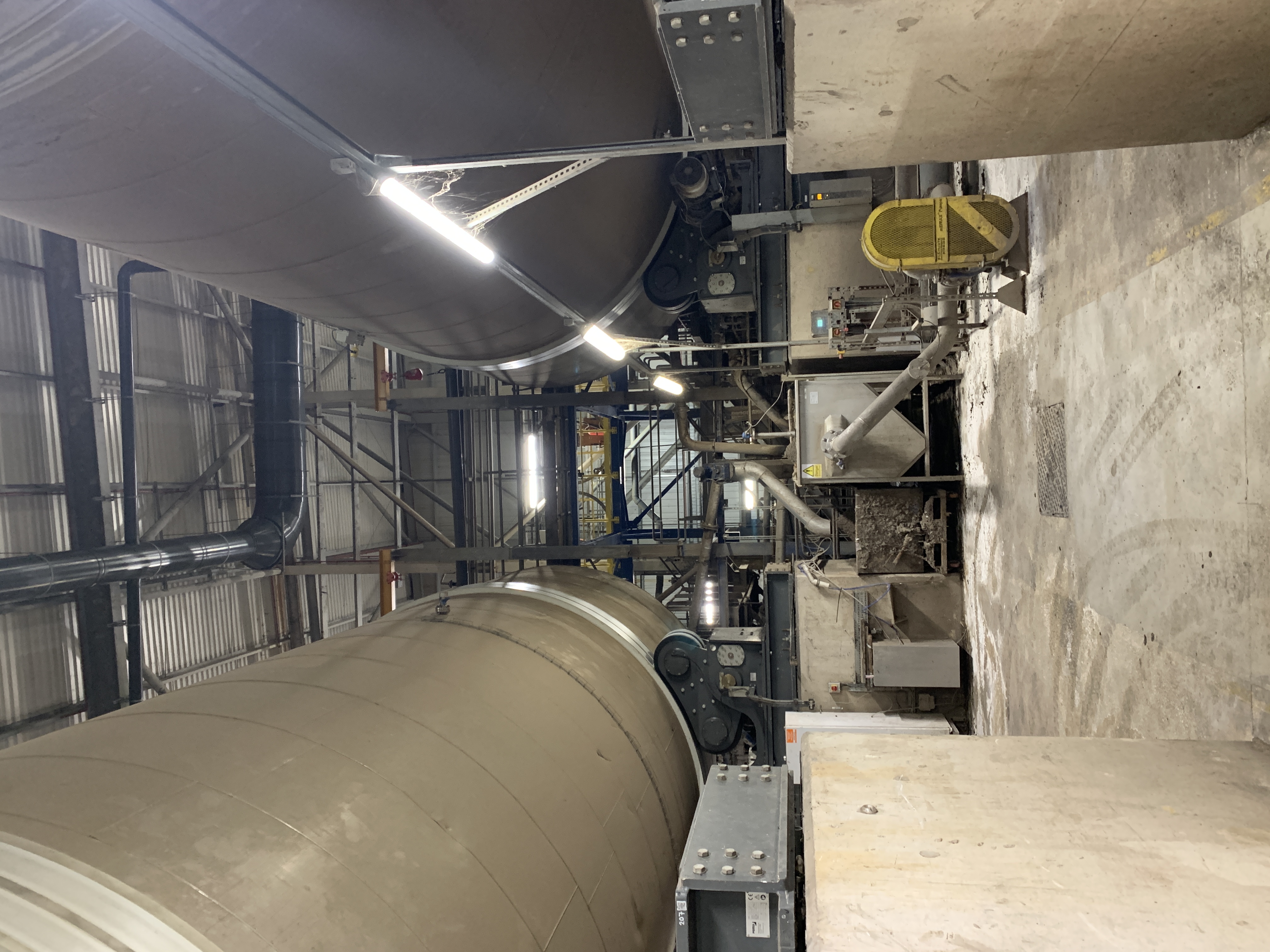
Energy from Waste Plant - Process Water Drainage Design
Read More
Design Development of Cité Administrative Koloma
Read More