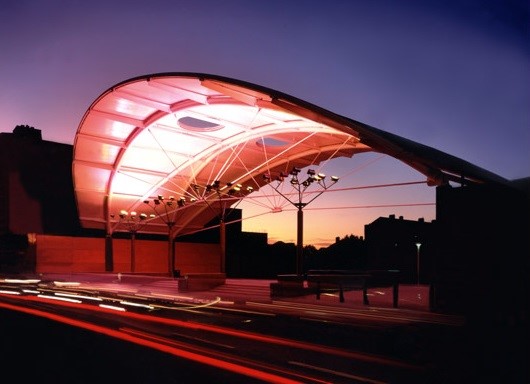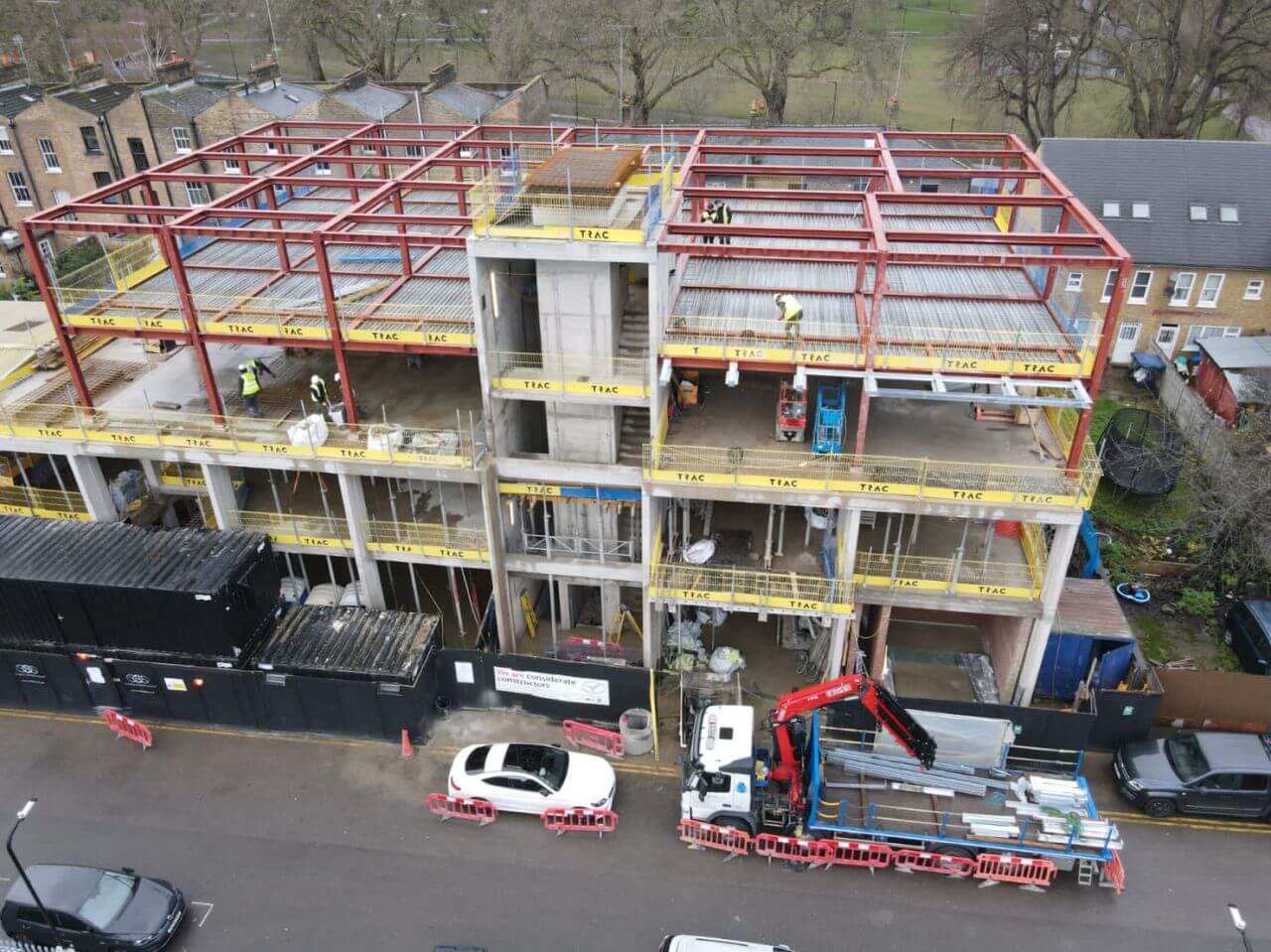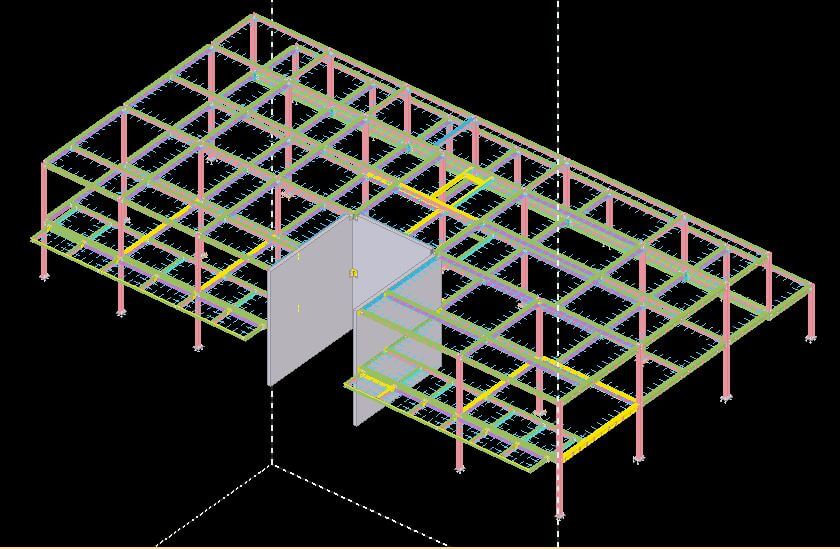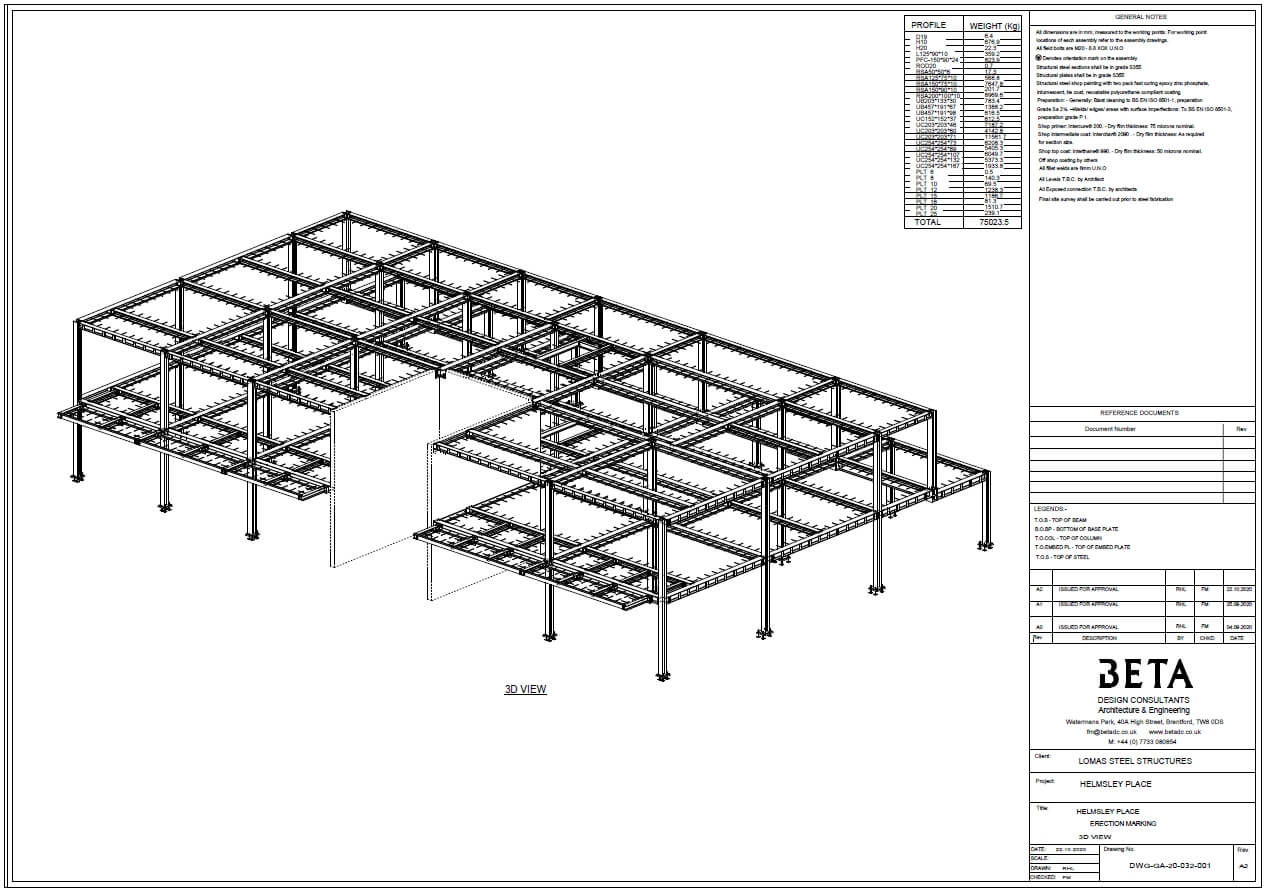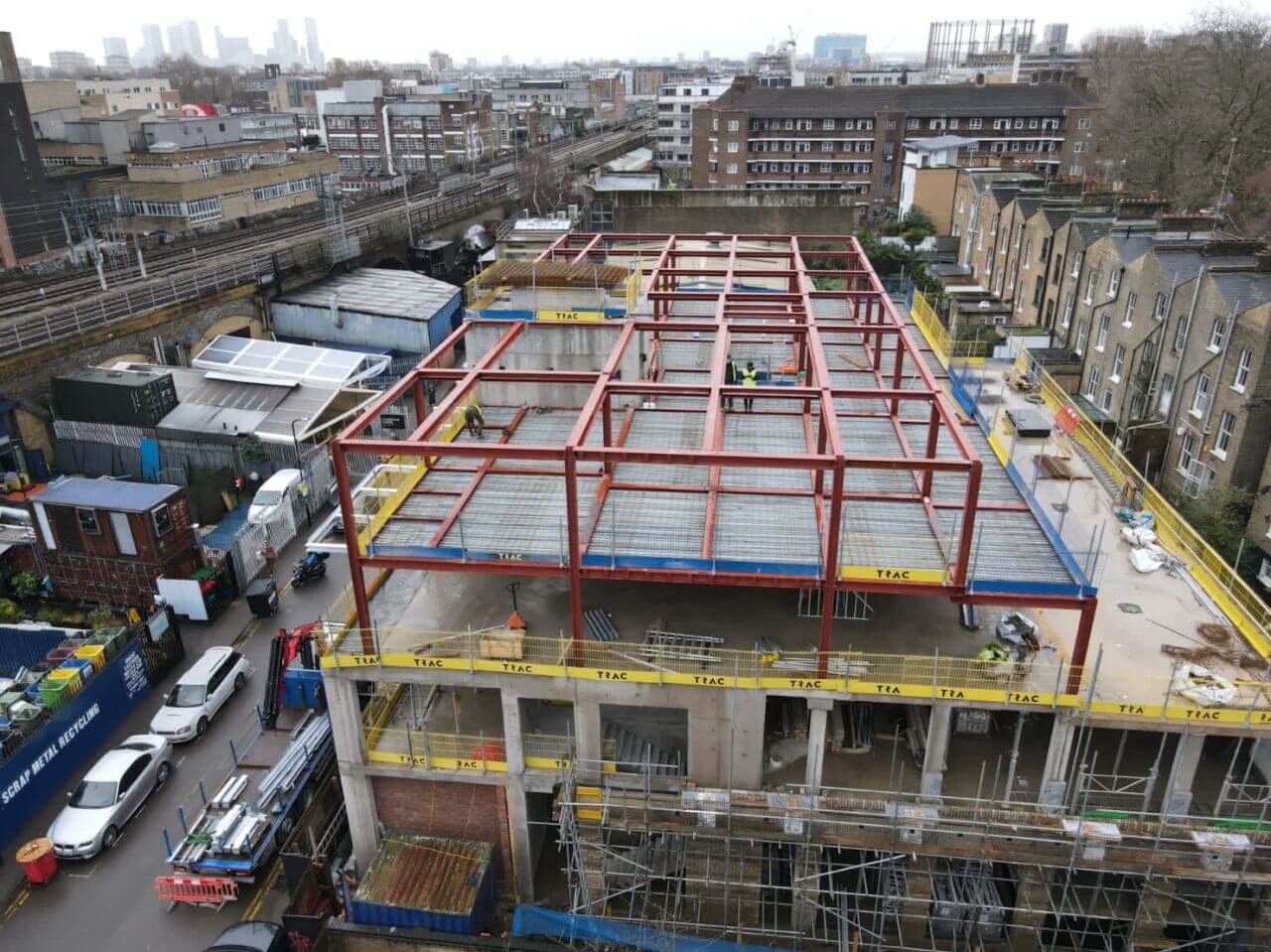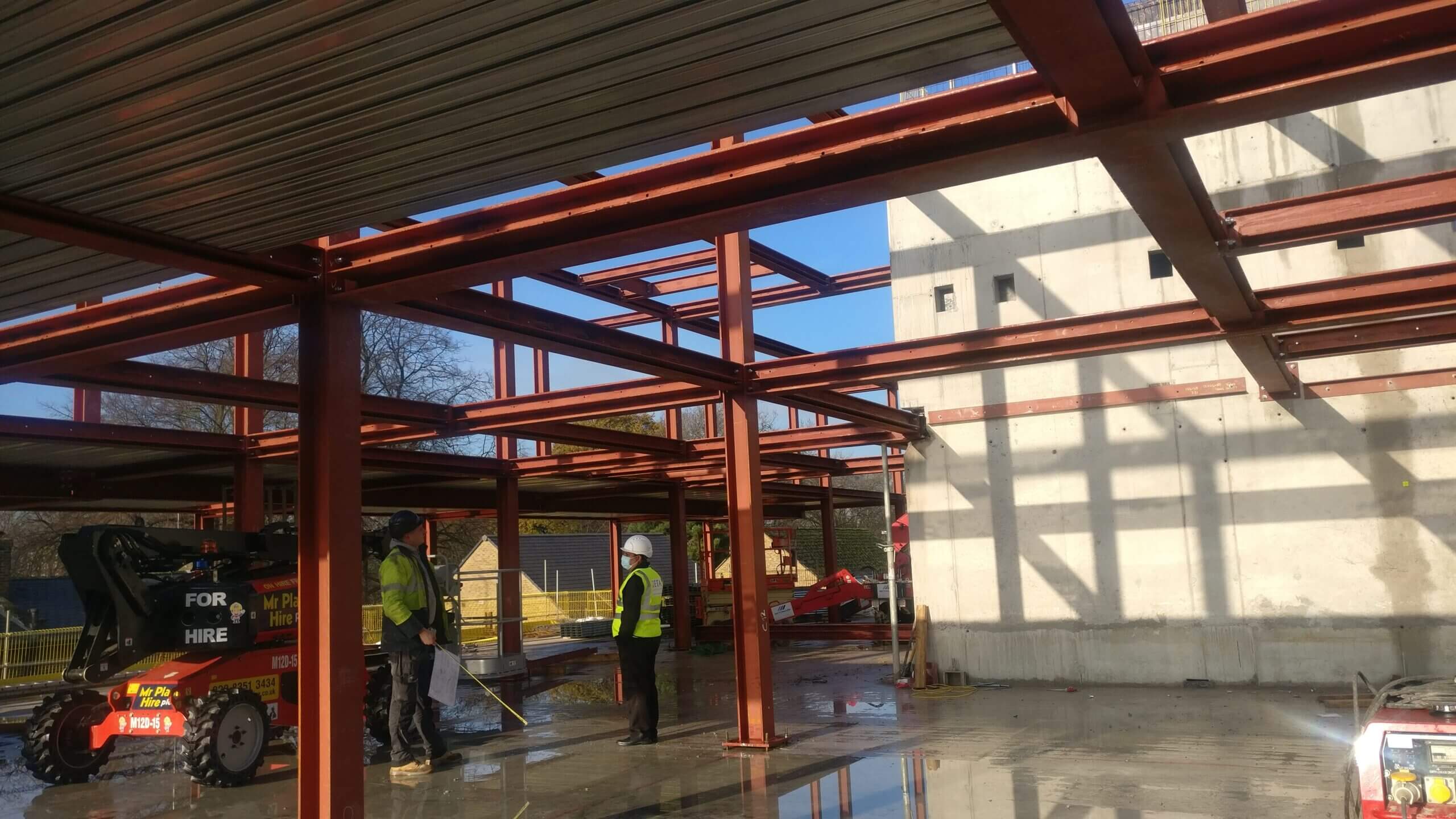Helmsley Place-Steel Connections Design and Detailing
Beta Scope
- Steel to steel connection design
- Steel to concrete connection design
- The preparation of detailed fabrication drawings
Background
Beta Design Consultants were appointed by the Client Lomas Steel Structures to provide the steel connection design and detailed fabrication drawings for a two-storey steel structure on top of a Reinforced concrete building.
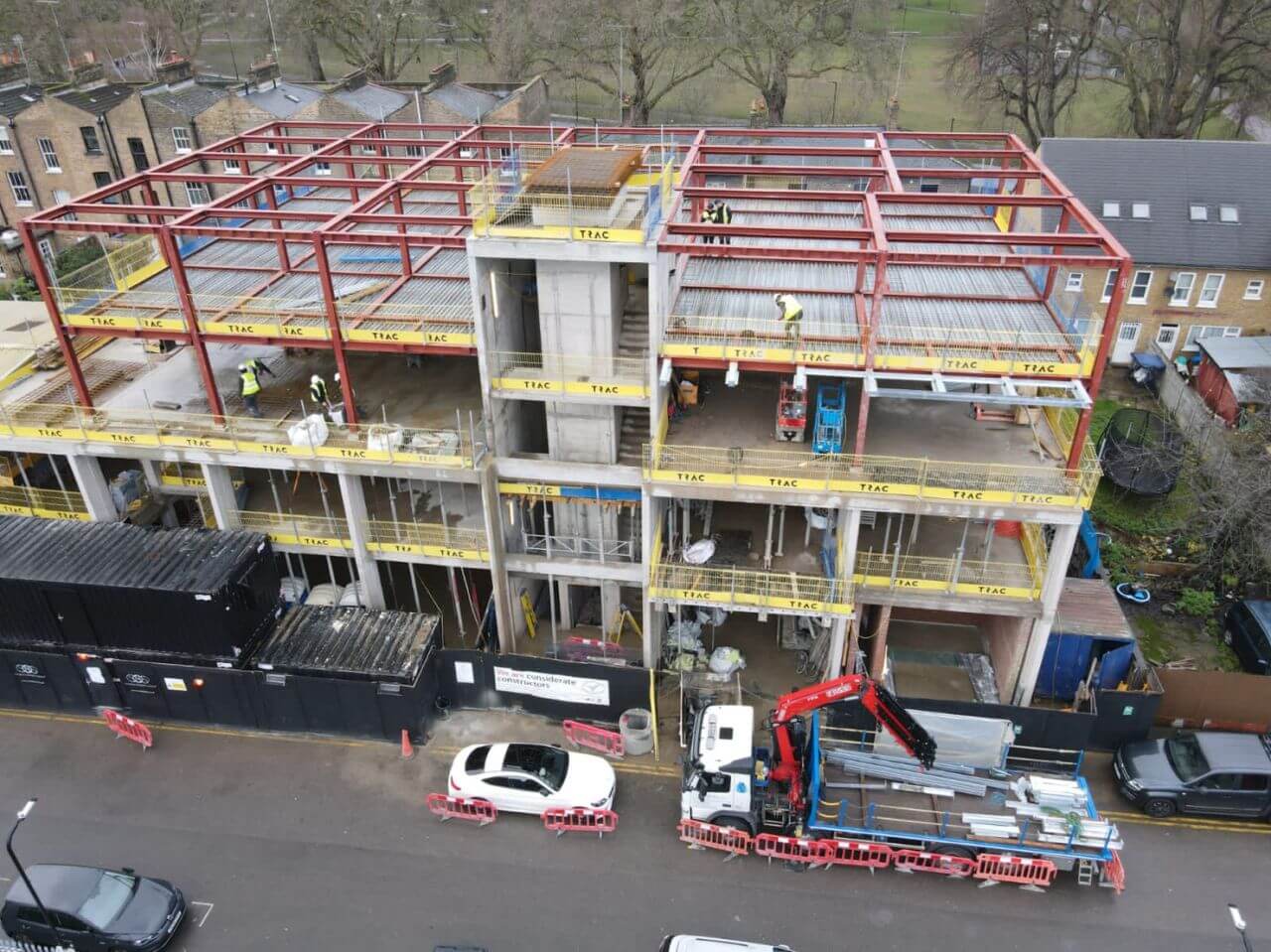
Beta Solution
Beta Design Consultants used Idea Statica for steel to steel connections design. These analyses allowed achieving maximum standardisation possible to reduce the cost of steel fabrication and time of installation. Tekla Structures was used to create a full 3D model for the top two-storey. This allowed us to capture the exact geometry of the steel and concrete structure. Tekla Structures was also later used to produce detailed fabrication drawings for top two-storey steel structures.
Beta Design Consultants engineers worked closely with Lomas Steel Structures to ensure all steel was fabricated for ease of installation. Beta worked with the project Structural Engineers, SDS, to ensure connections were detailed according to the design vision.
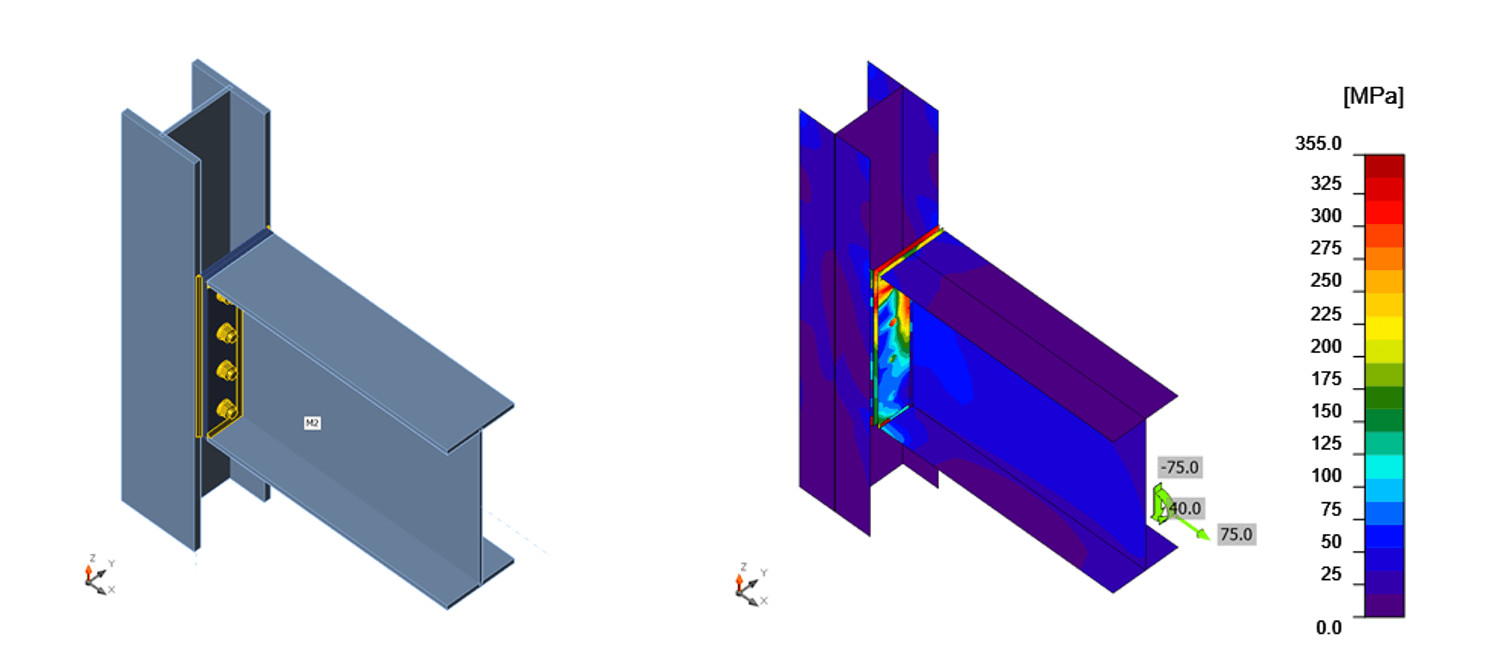
Client: Lomas Steel Structures
Location: Hackney, East London
Related projects
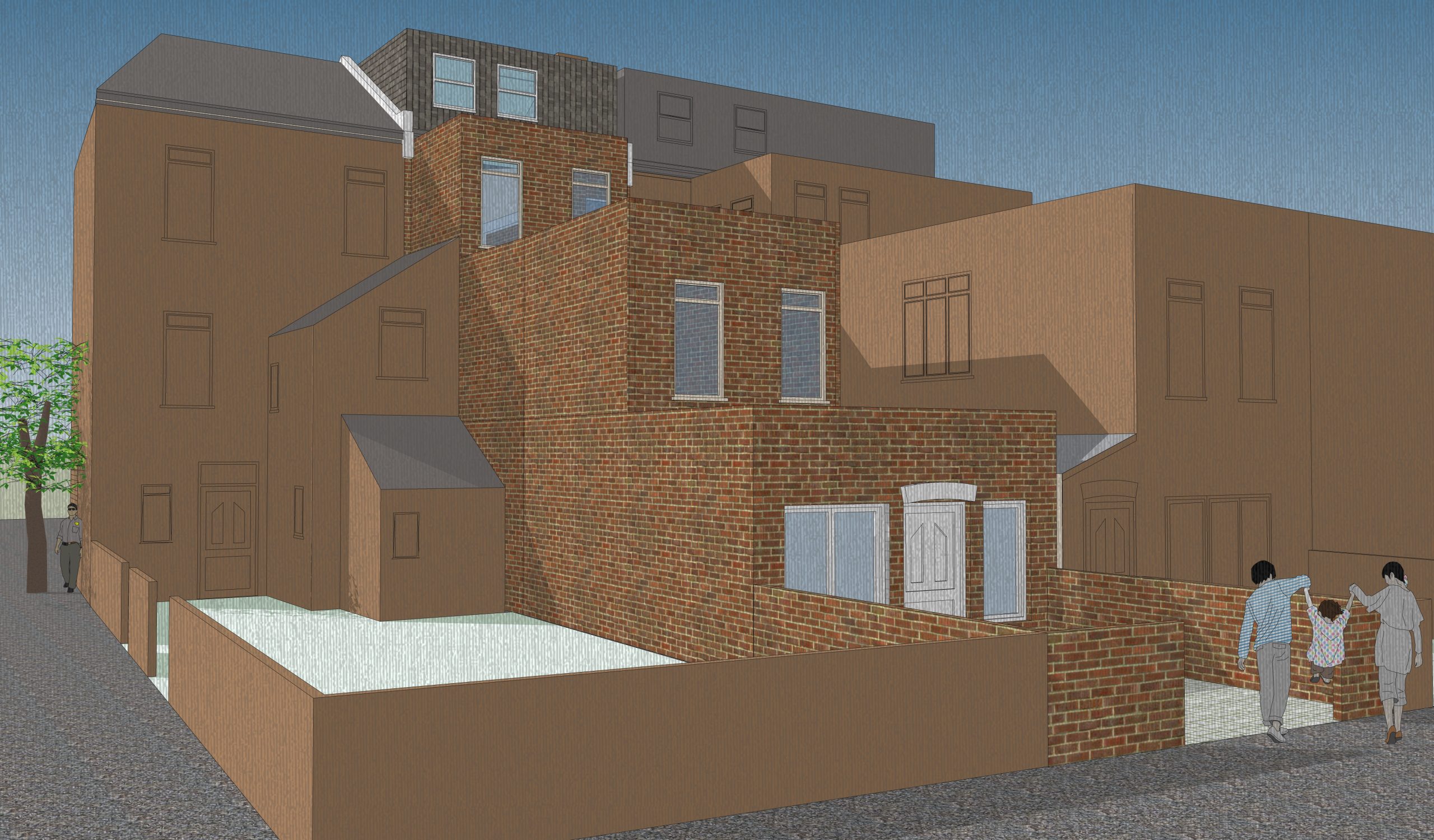
Planning Permission for 21 Boston Road Townhouse Conversion
Read More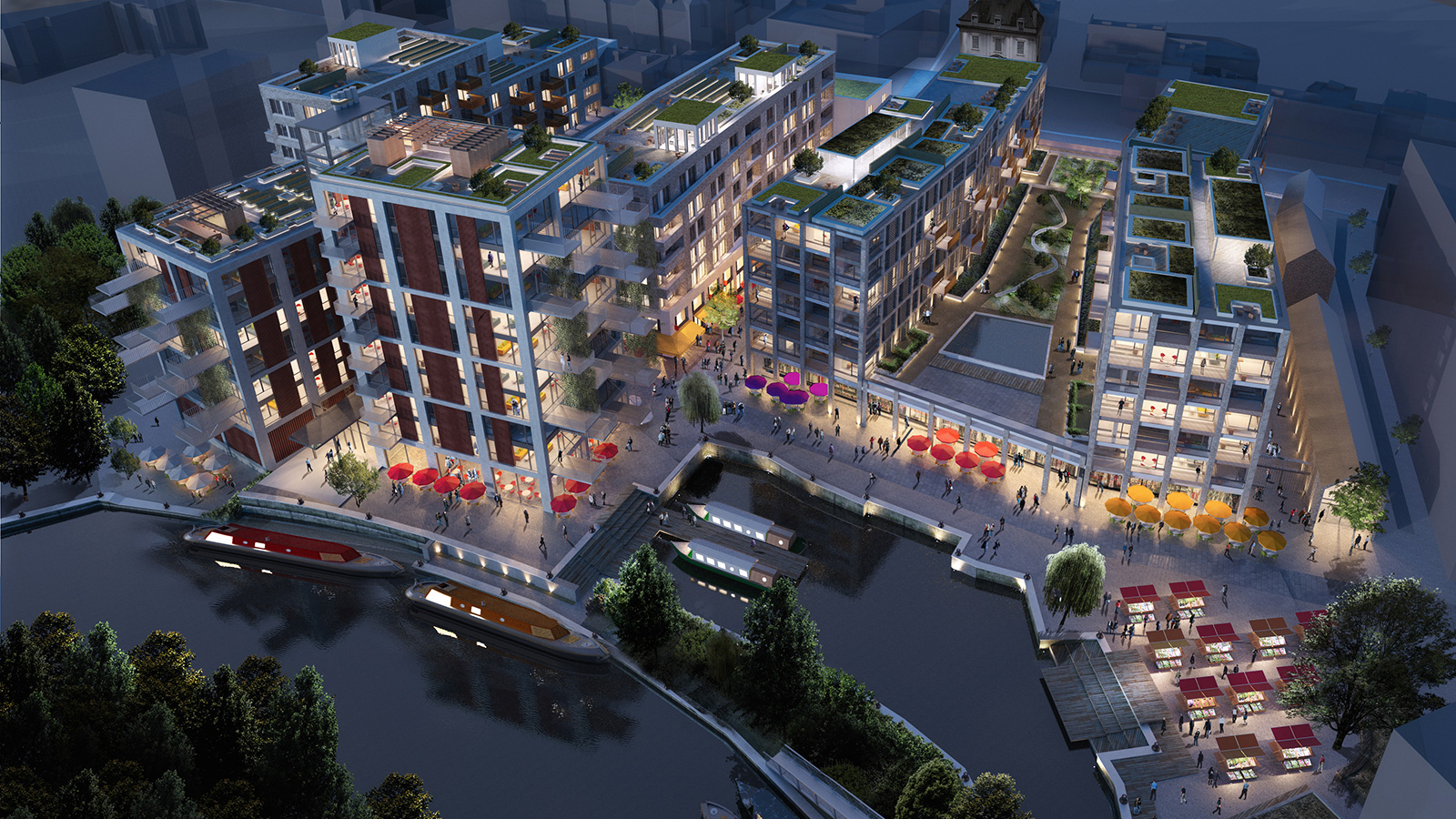
Brentford Waterfront Block B and C Temporary Works Design
Read More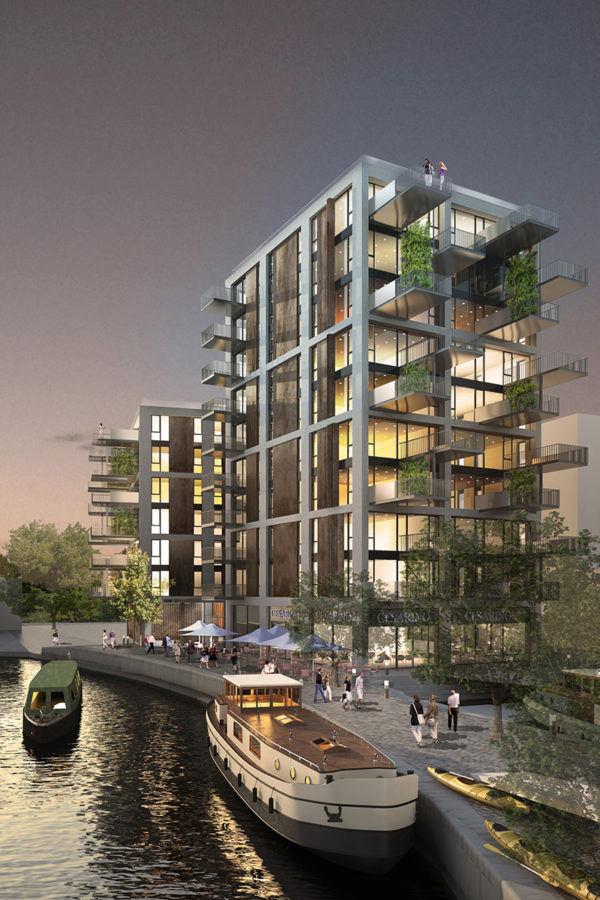
Brentford Waterfront Block K Temporary Works Design
Read More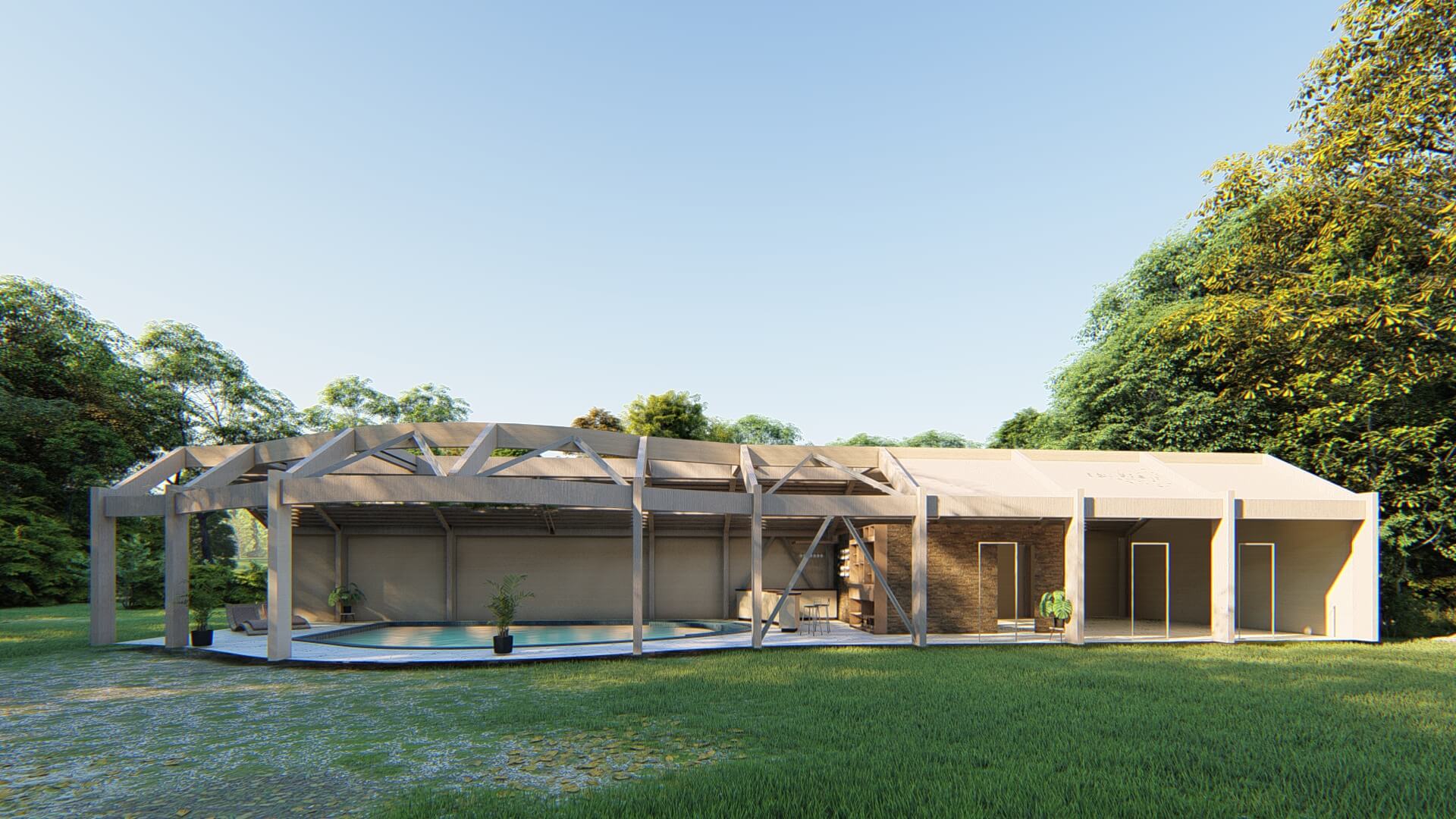
Leisure Swimming Pool House Design
Read More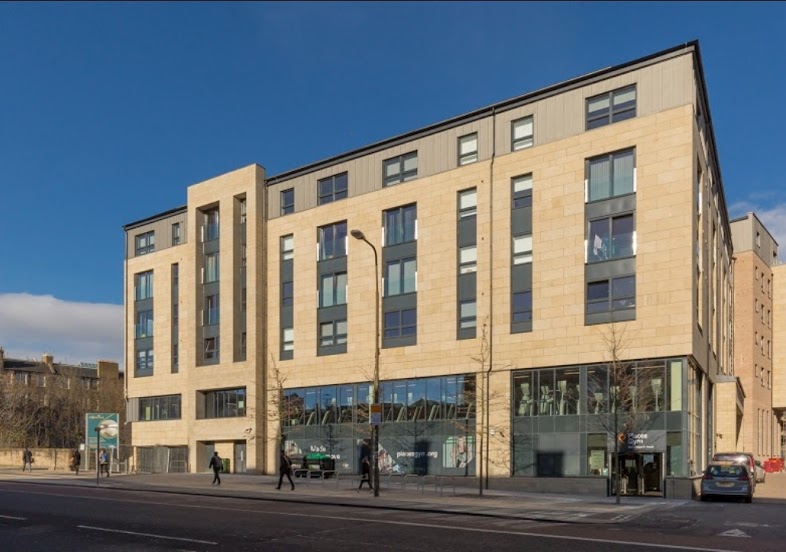
Engine Yard Punching Shear Slab Strengthening
Read More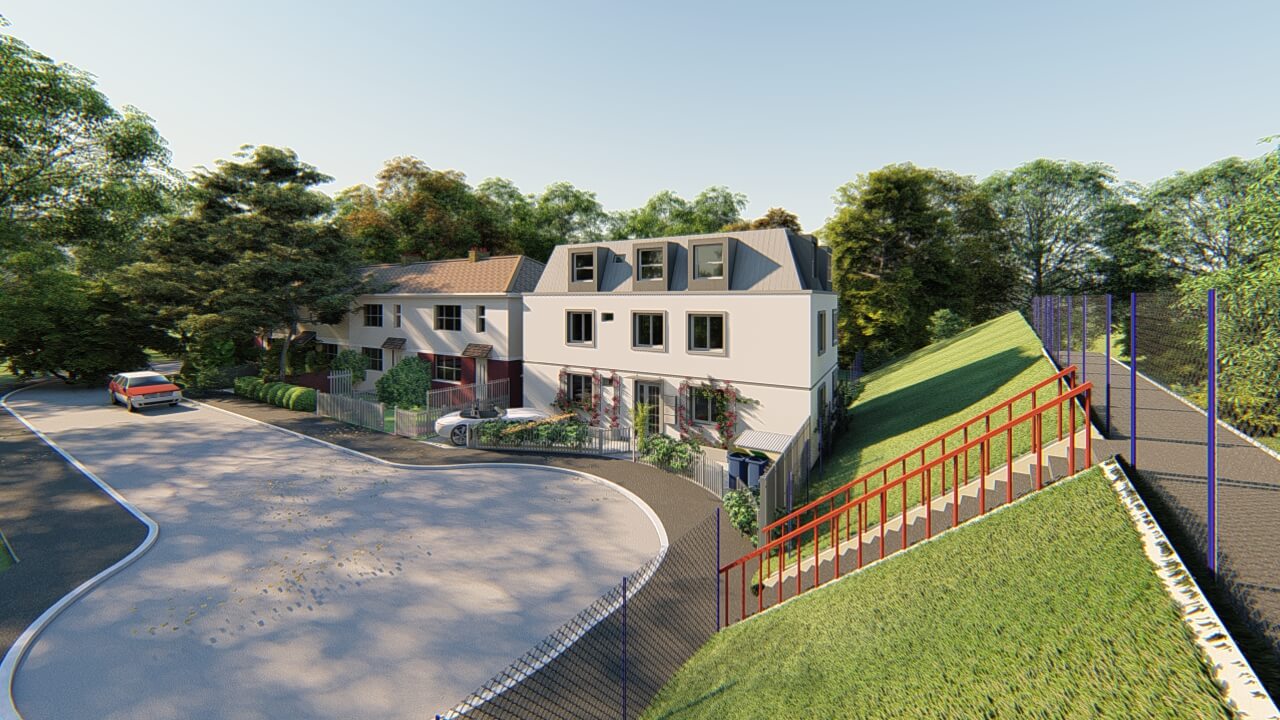
Planning Application for Three Story Residential Building
Read More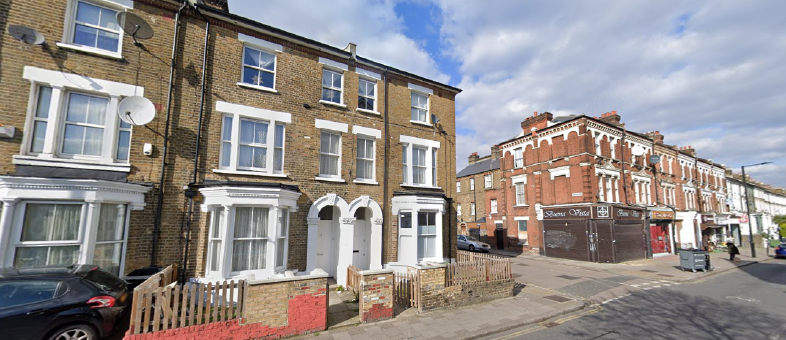
Planning Permission for a Basement in a Conservation Area
Read More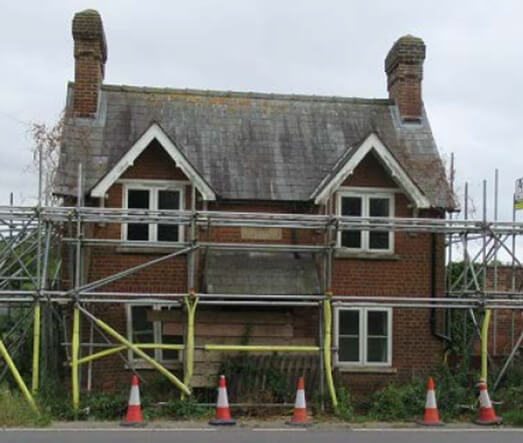
Structural Repairs of a Listed Building
Read More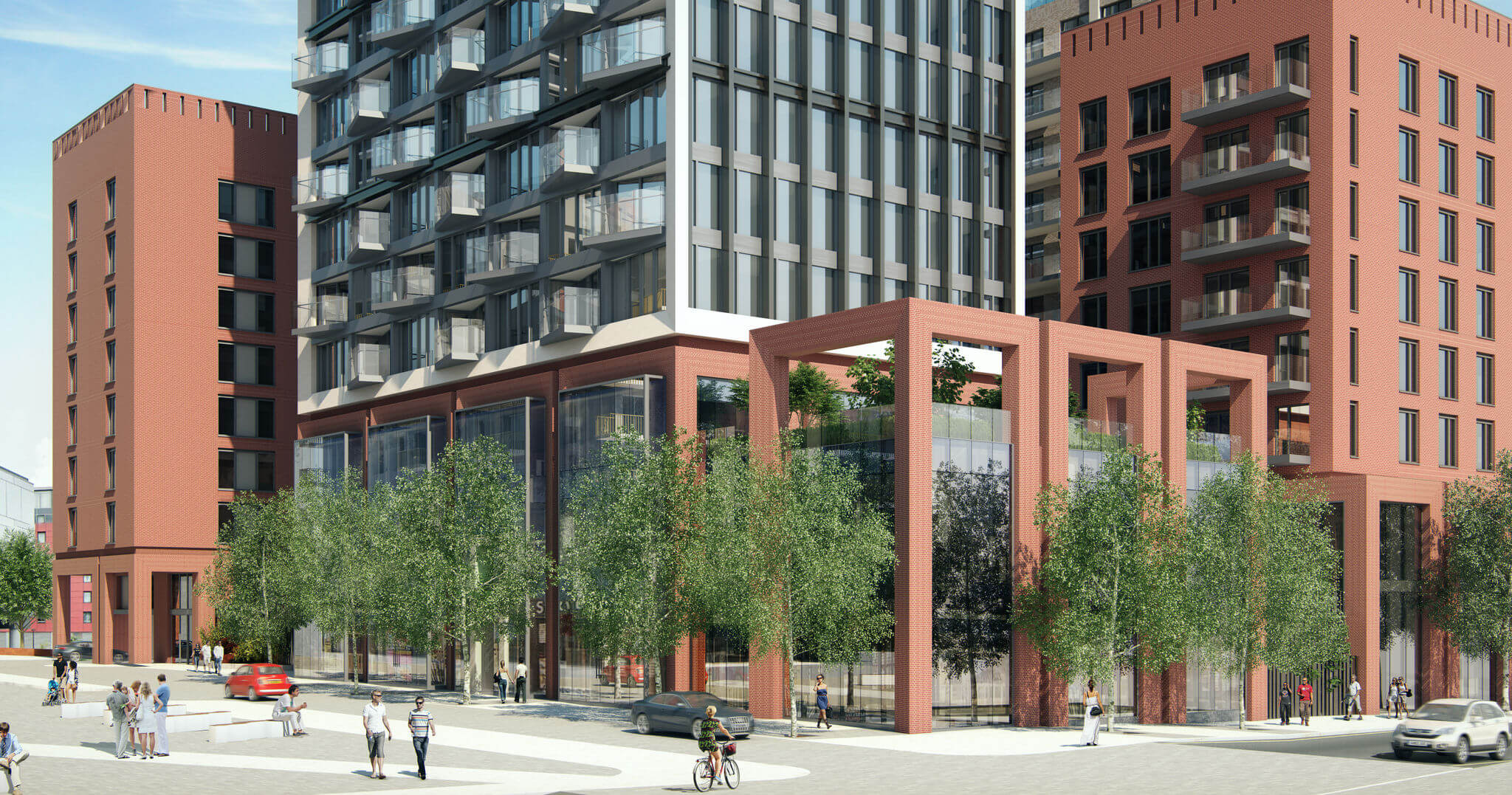
One West Point – Design of Support System for Cladding
Read More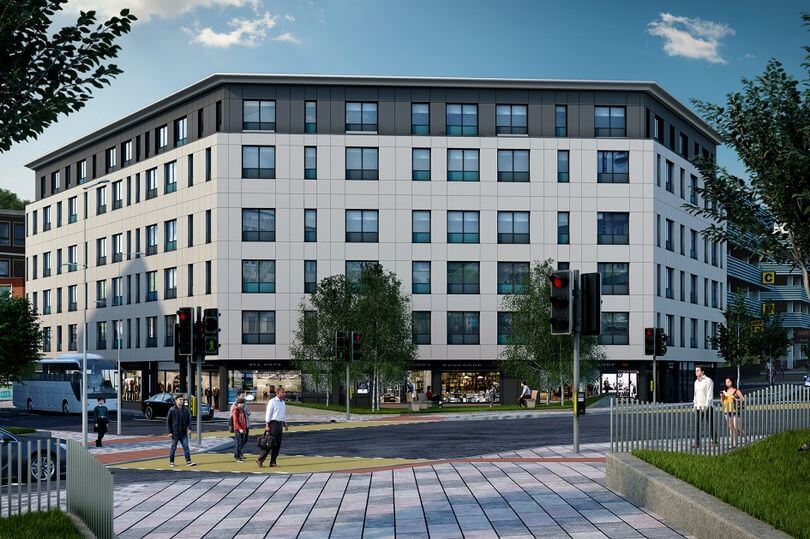
Orchard House – RC Column Strengthening using CFRP
Read More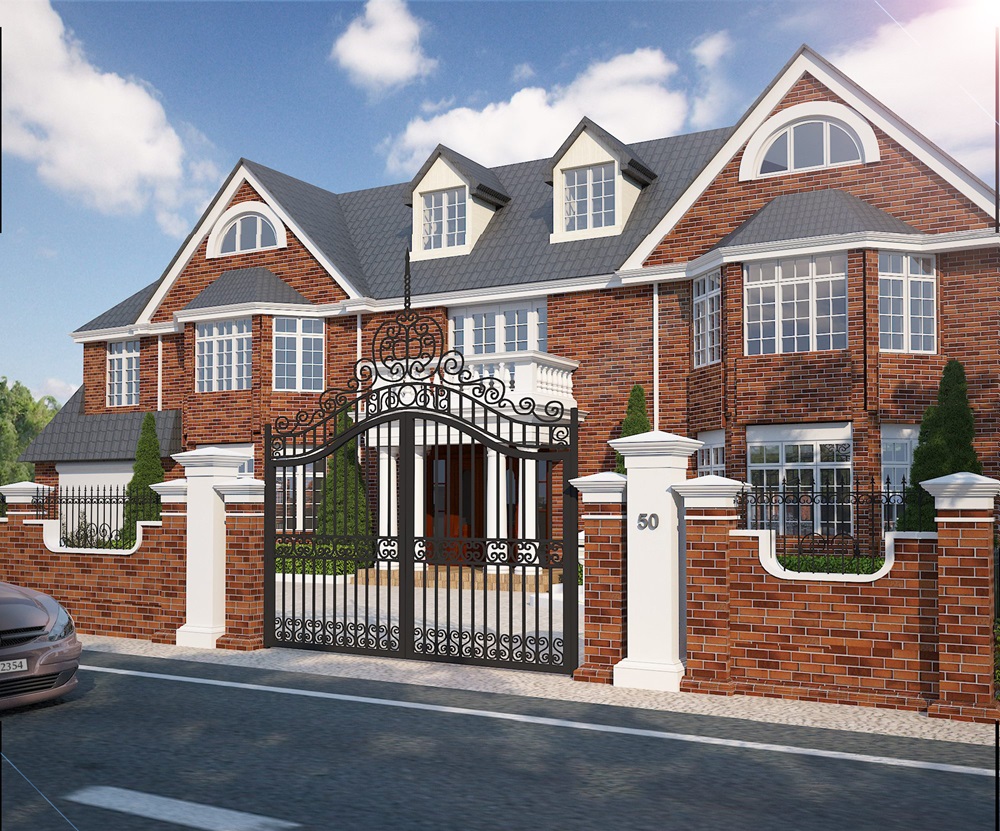
Structural Design of 3 Storey Building
Read More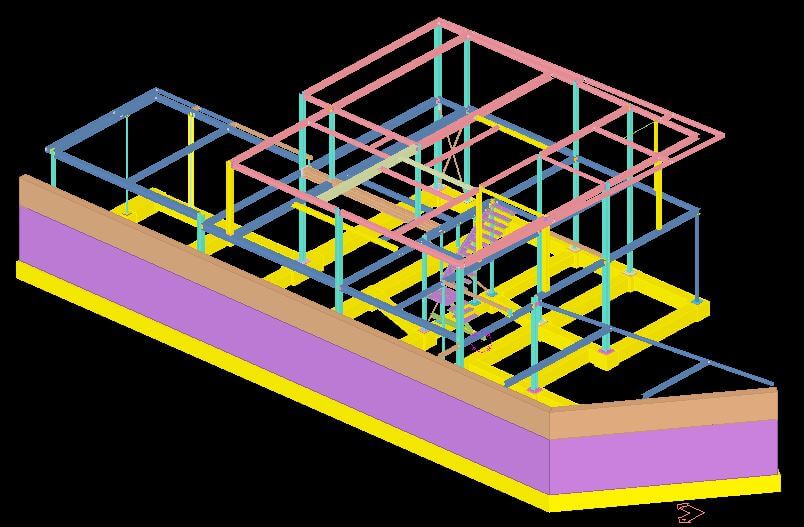
Queens Rise- Steel Structure Connection Design and Detailing
Read More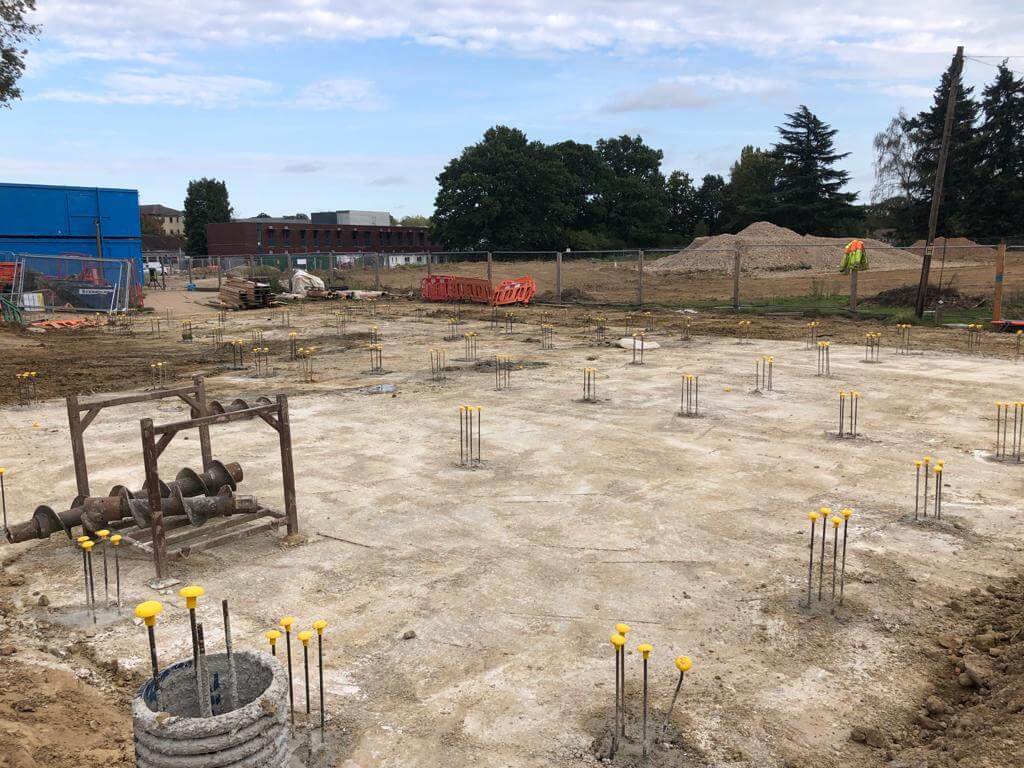
NHS Staff Accommodation for St Peter’s Hospital in Chertsey, Piled Rafts Design
Read More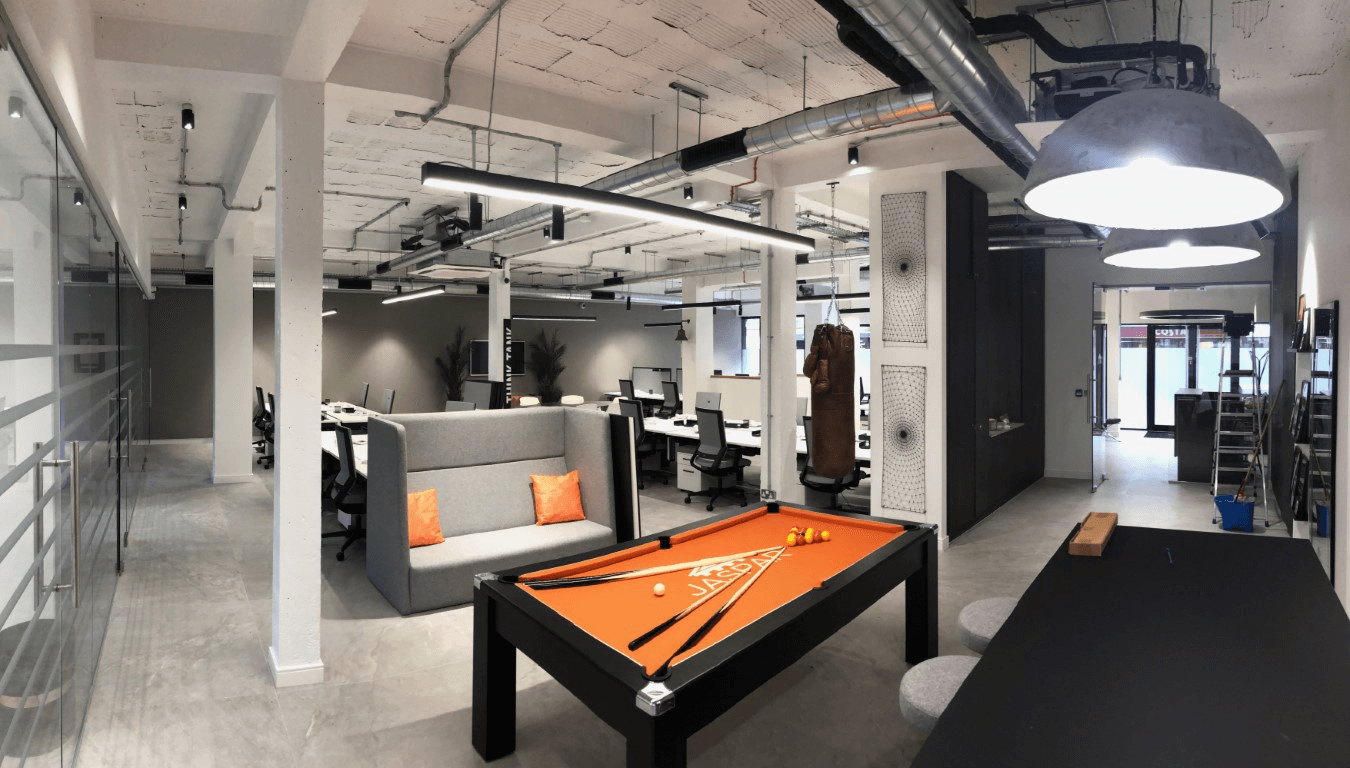
Stanmore House Strengthening
Read More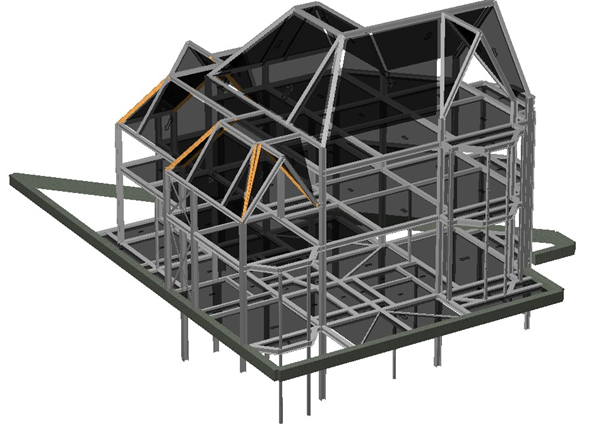
Grove Park Gardens 4 Storey Residential Development
Read More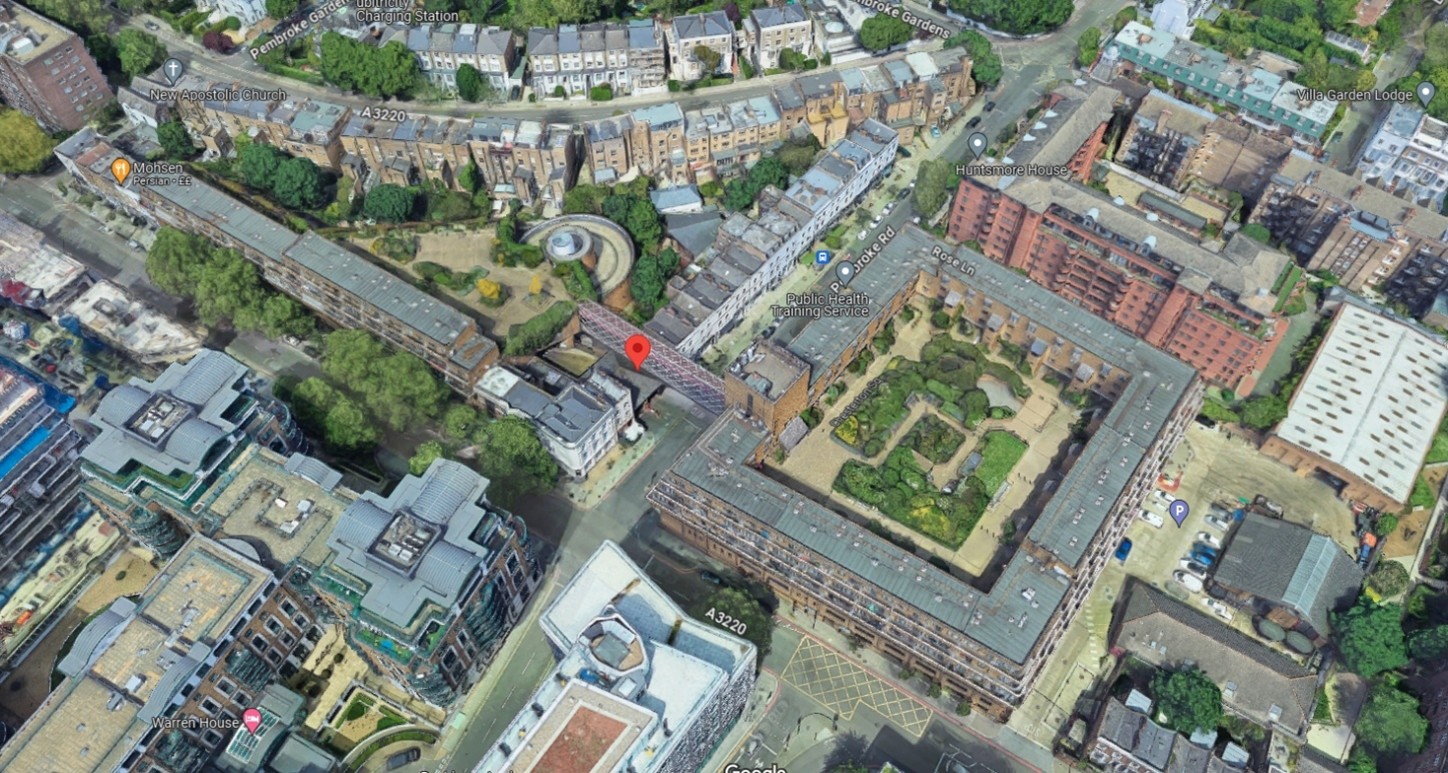
Northside Garages Structural Investigation & Refurbishment Options Appraisal
Read More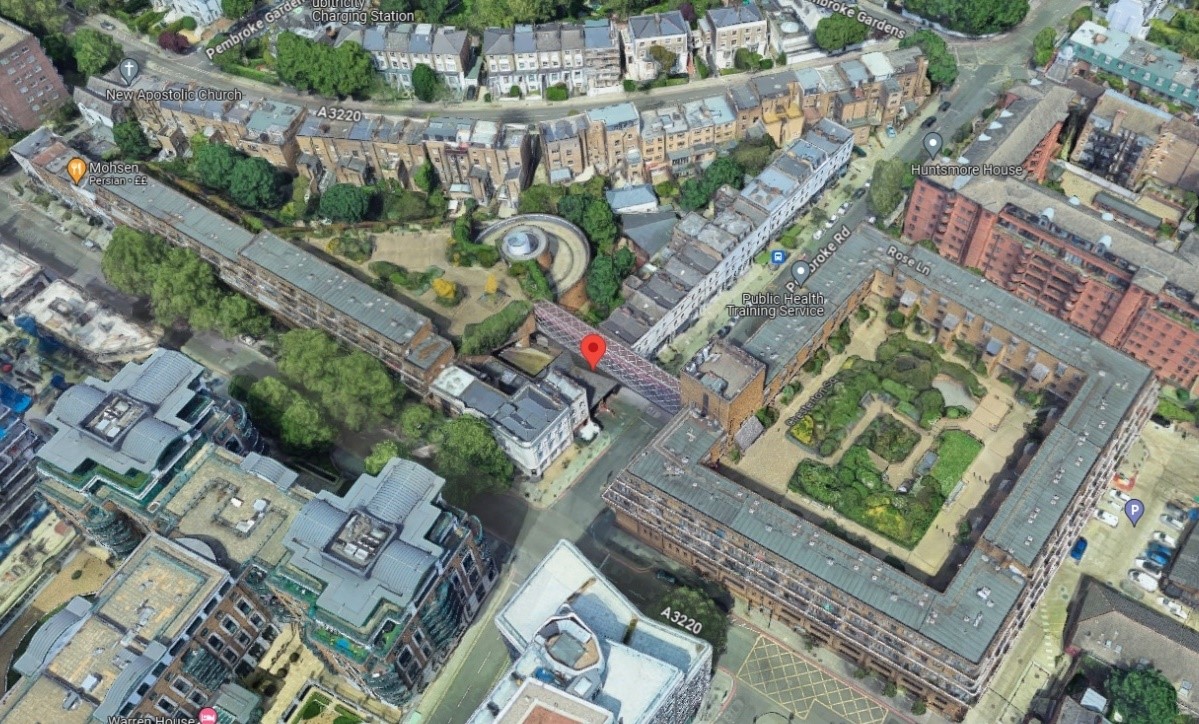
Pembroke Road Footbridge - Principal Inspection, Structural Investigation & Strengthening
Read More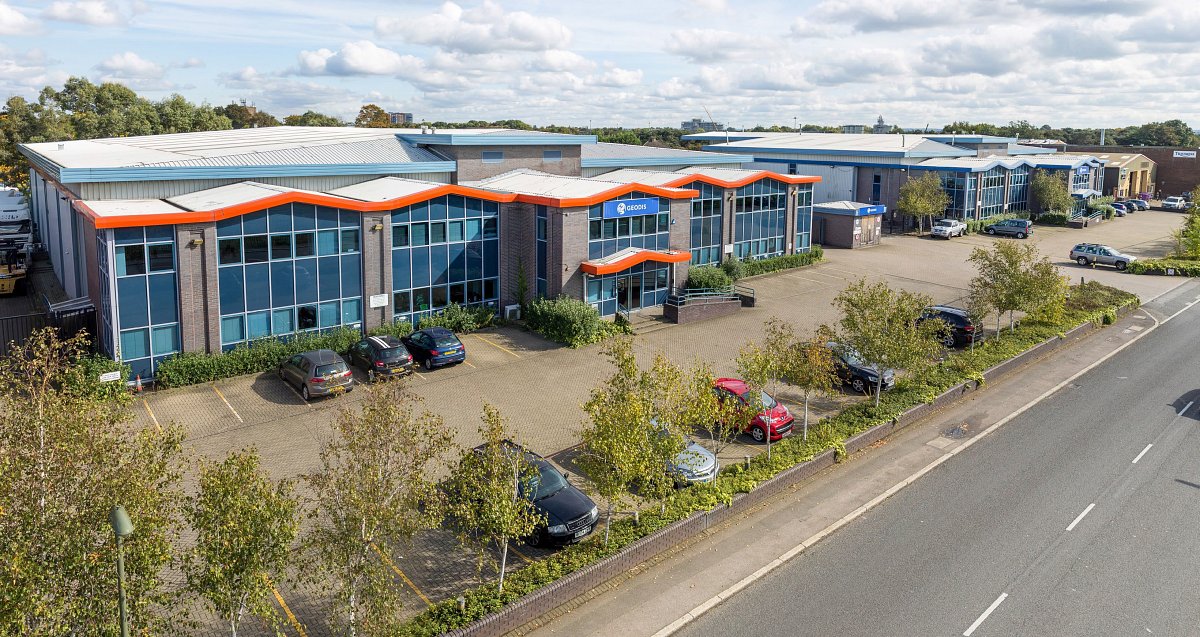
Action Court Warehouse Extension
Read More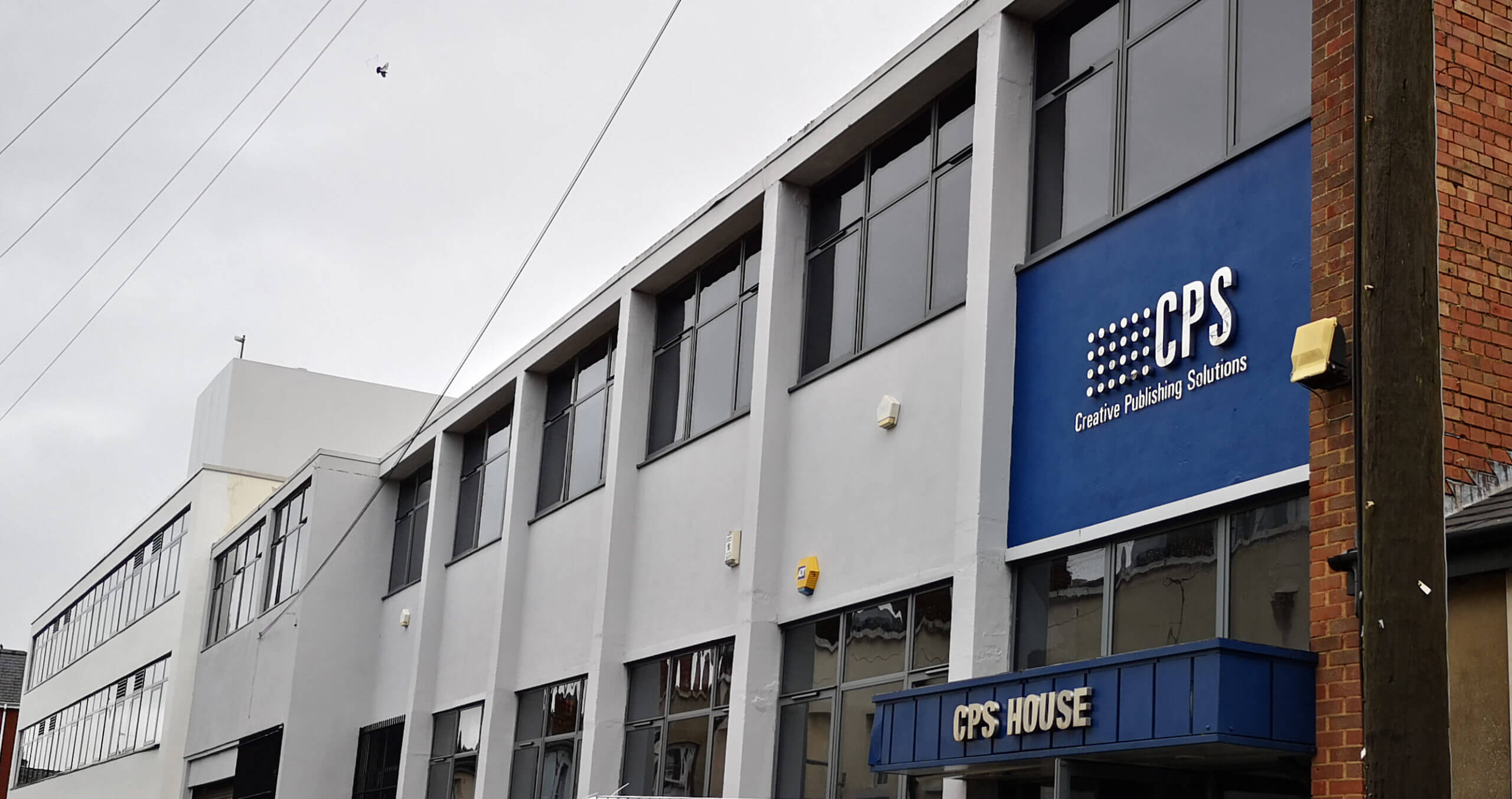
CPS House Jacketing to Strengthen RC Beams
Read More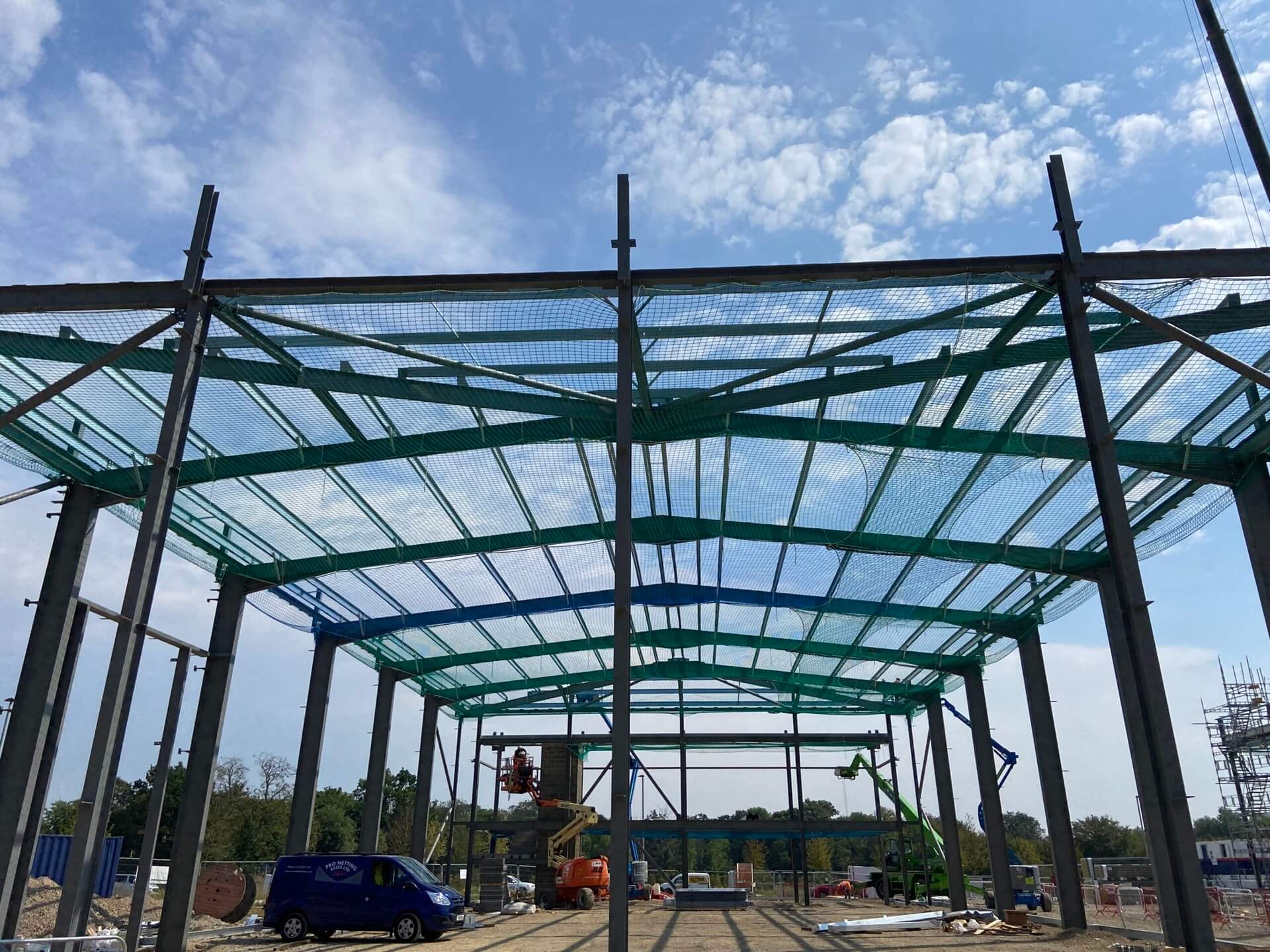
Value Engineering for Warehouse and Office Building
Read More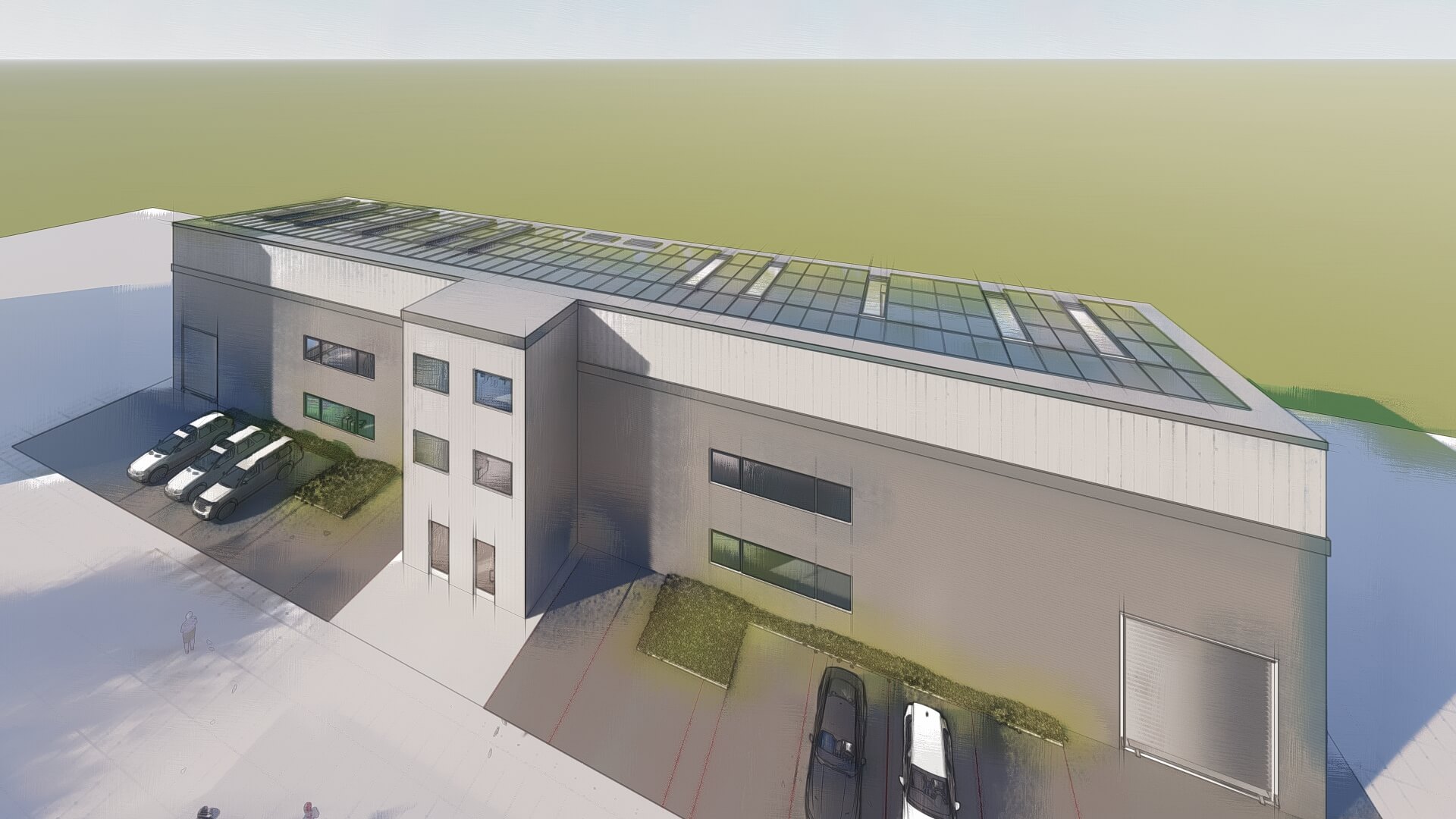
Three Story Warehouse Steel Structure Design
Read More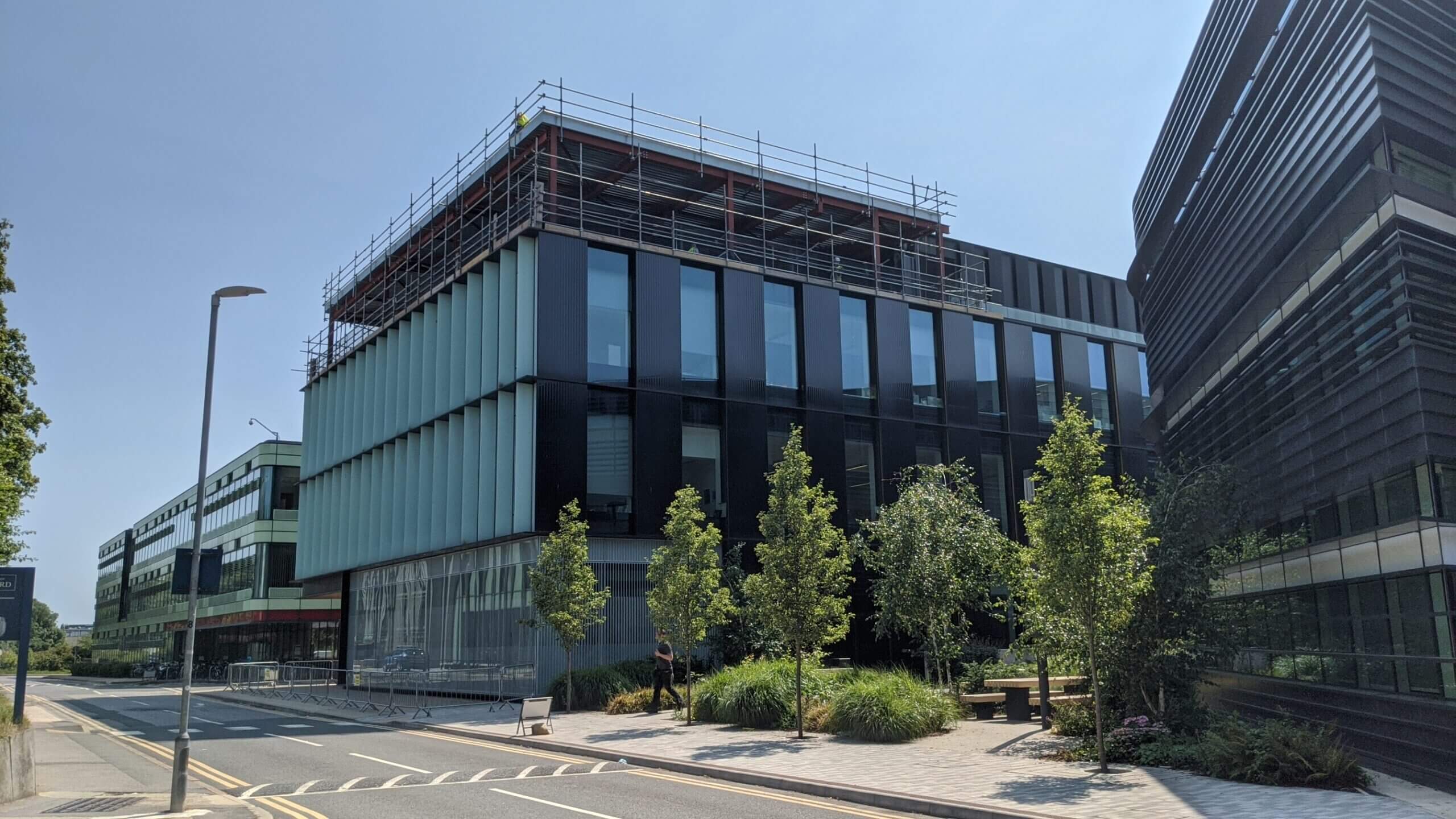
Kennedy Institute Extension - Flat Slab Punching Shear Strengthening
Read MoreLondon Hippodrome Roof Extension – Structural Design and Detailing
Read More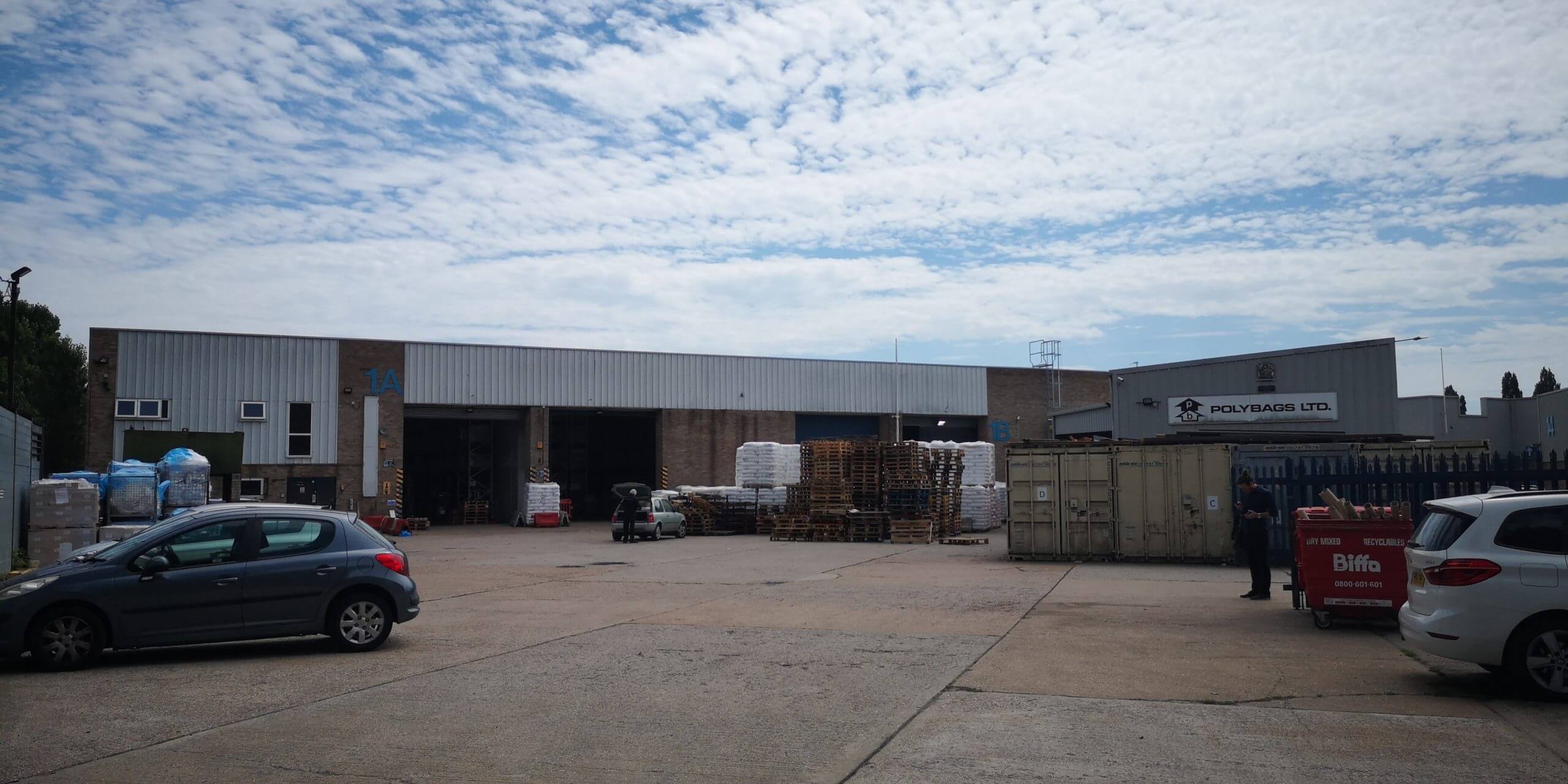
Polybags Ltd Warehouse Extension in Lyon Way
Read More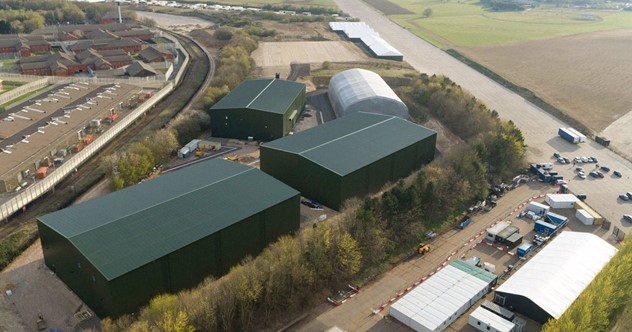
Stage 50 Bovingdon Airfield Studios Civil & Structural Engineering Services
Read More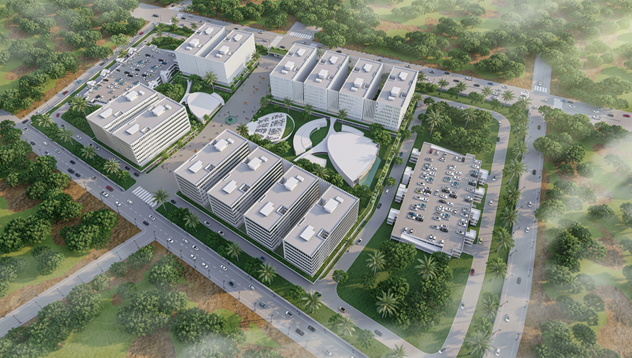
Design Development of Cité Administrative Koloma
Read More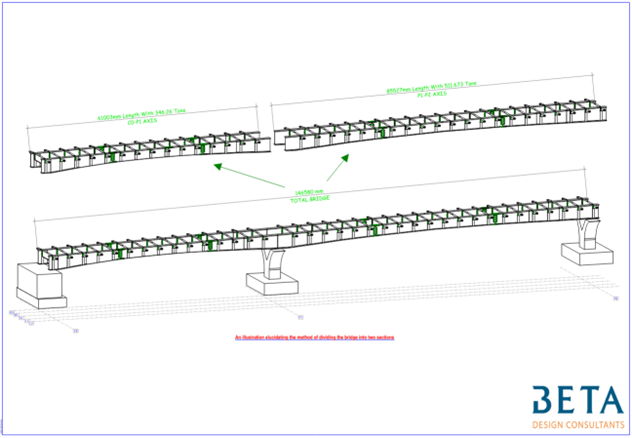
Concept Design of Sedhiou Bridge and Roads Network
Read More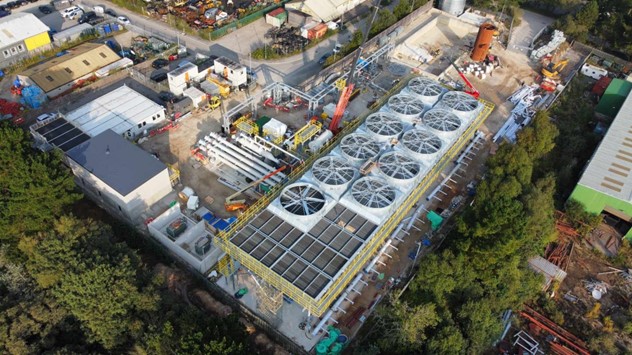
United Downs Deep Geothermal Power Plant
Read More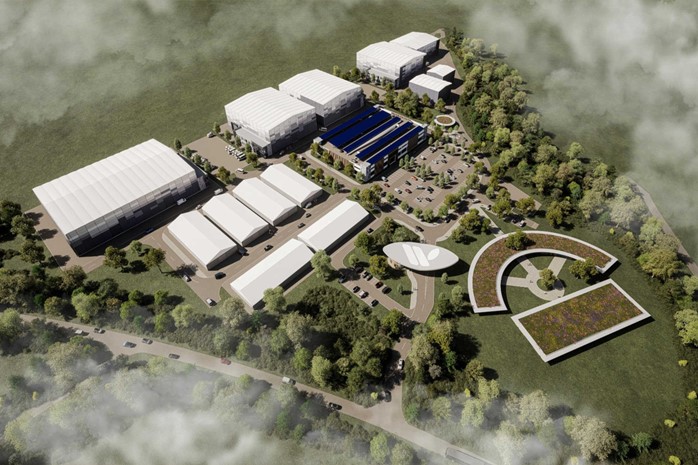
Stage 50 Wycombe Film Studios Village
Read More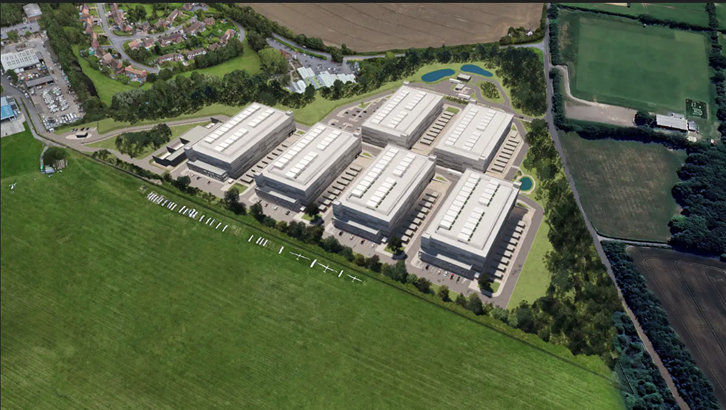
Wycombe Air Park- Data Centre
Read More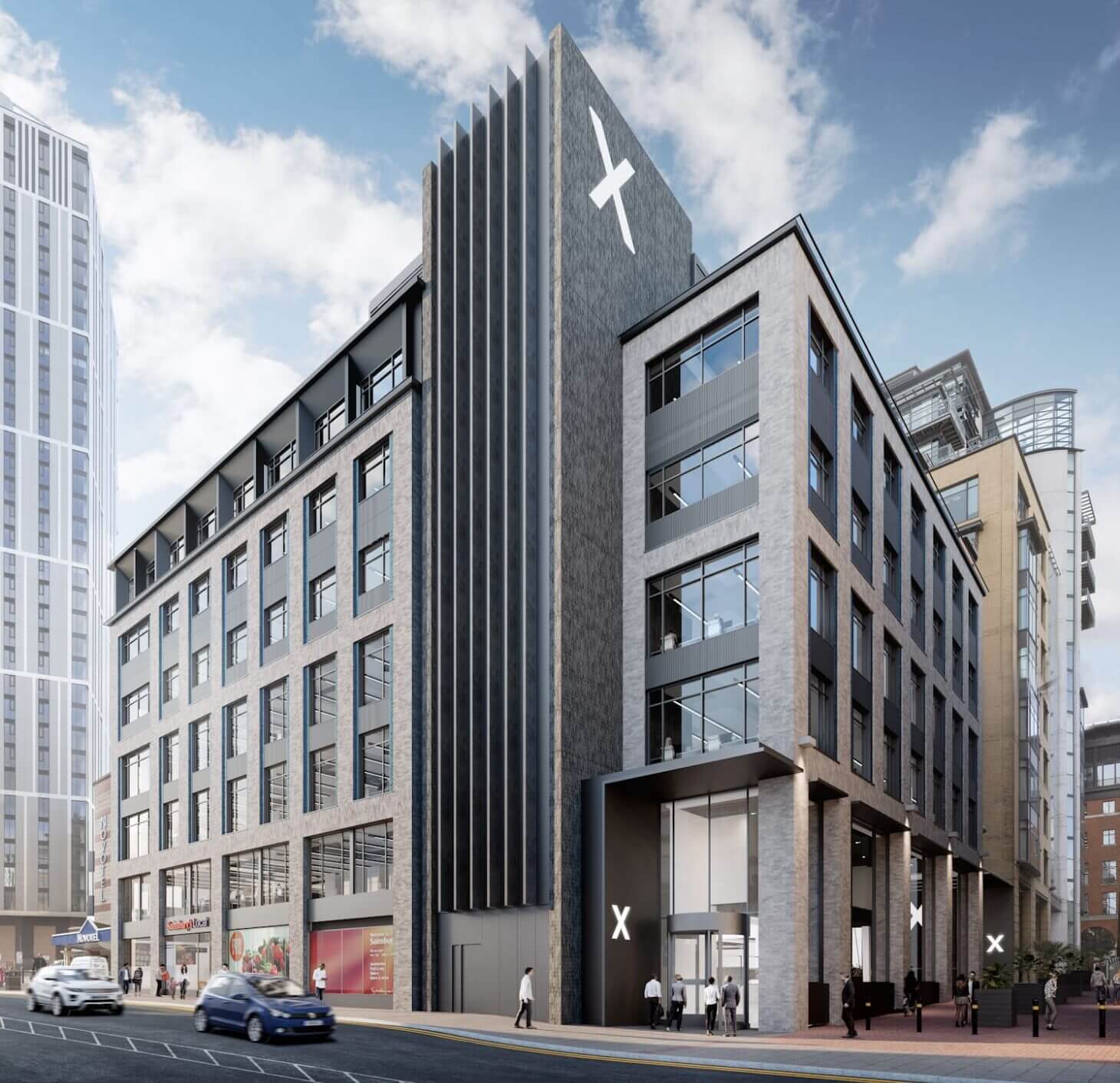
Concrete Strengthening for 8-10 Brindleyplace, Birmingham
Read More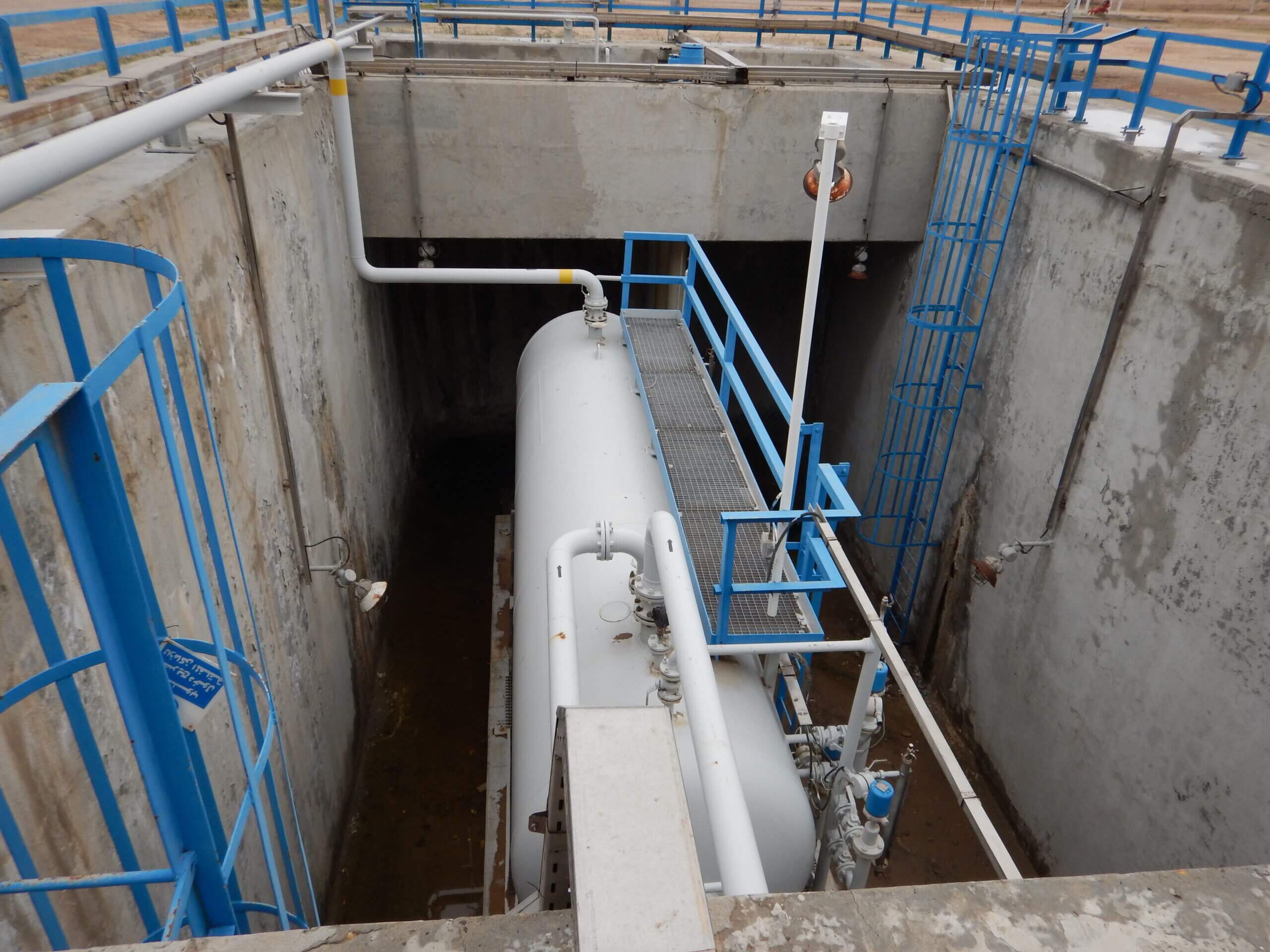
BP Deep Water Sump Assessment and Concrete Repair Design
Read More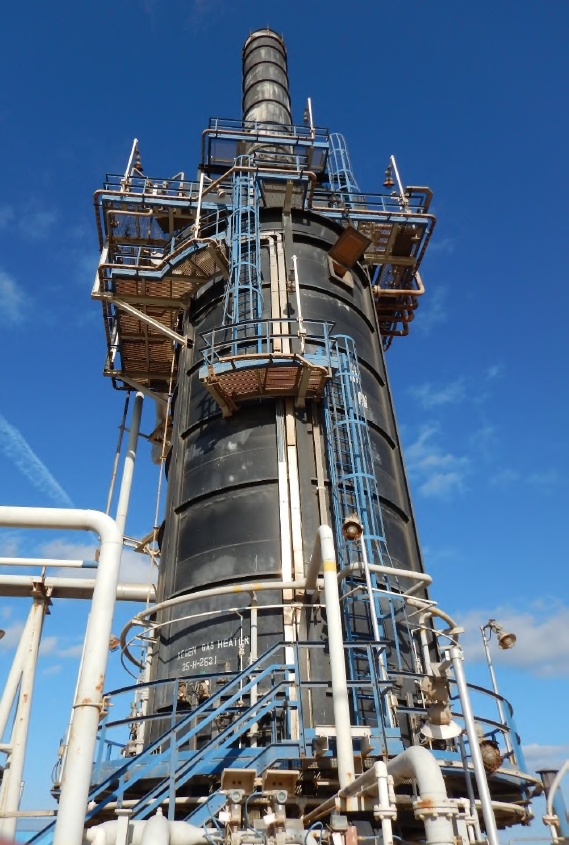
BP Heater Foundation Concrete Repair
Read More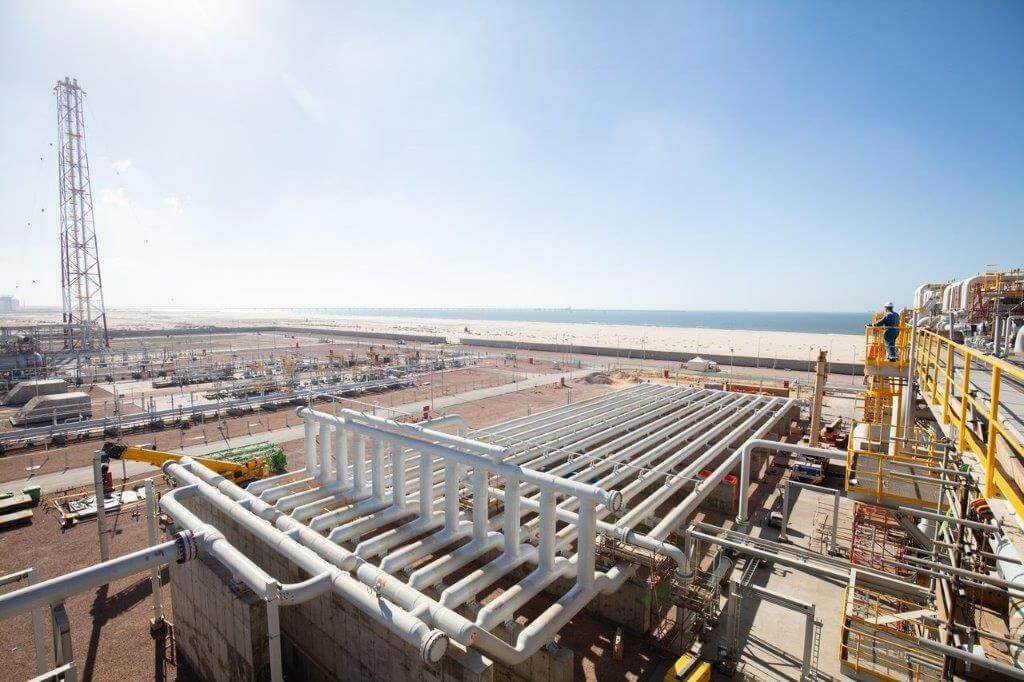
BP GF Gas Plant Asset Integrity and Refurbishment
Read More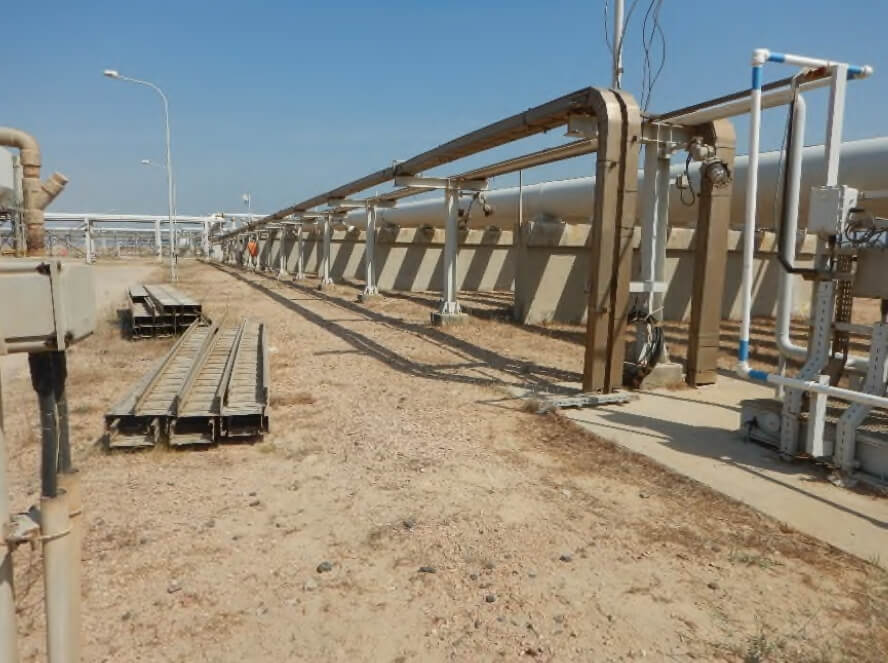
BP GF Gas Plant – Slug Catcher Foundation Walls RC Repair
Read More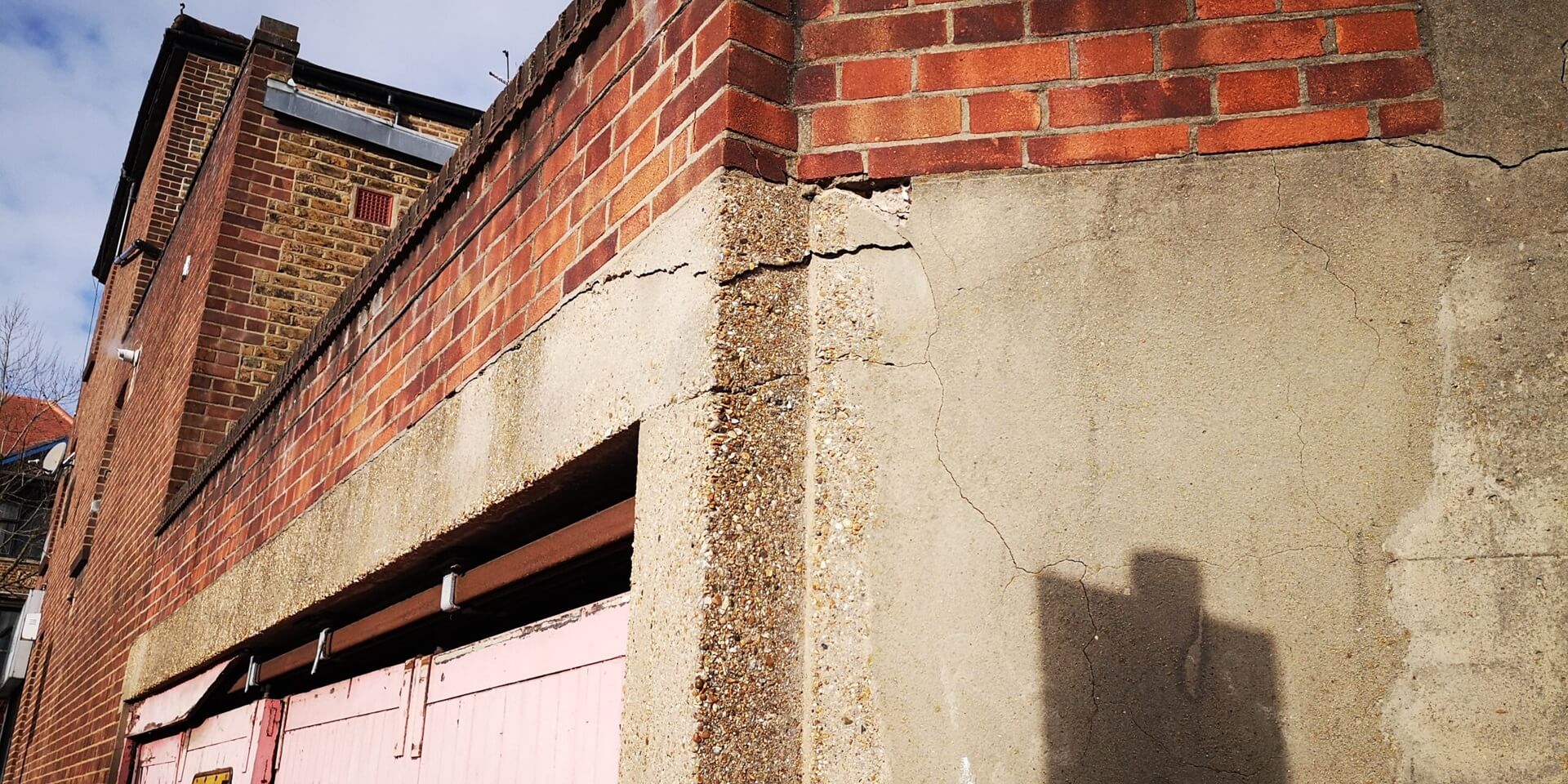
Fulham Palace Road Temporary Works Design
Read More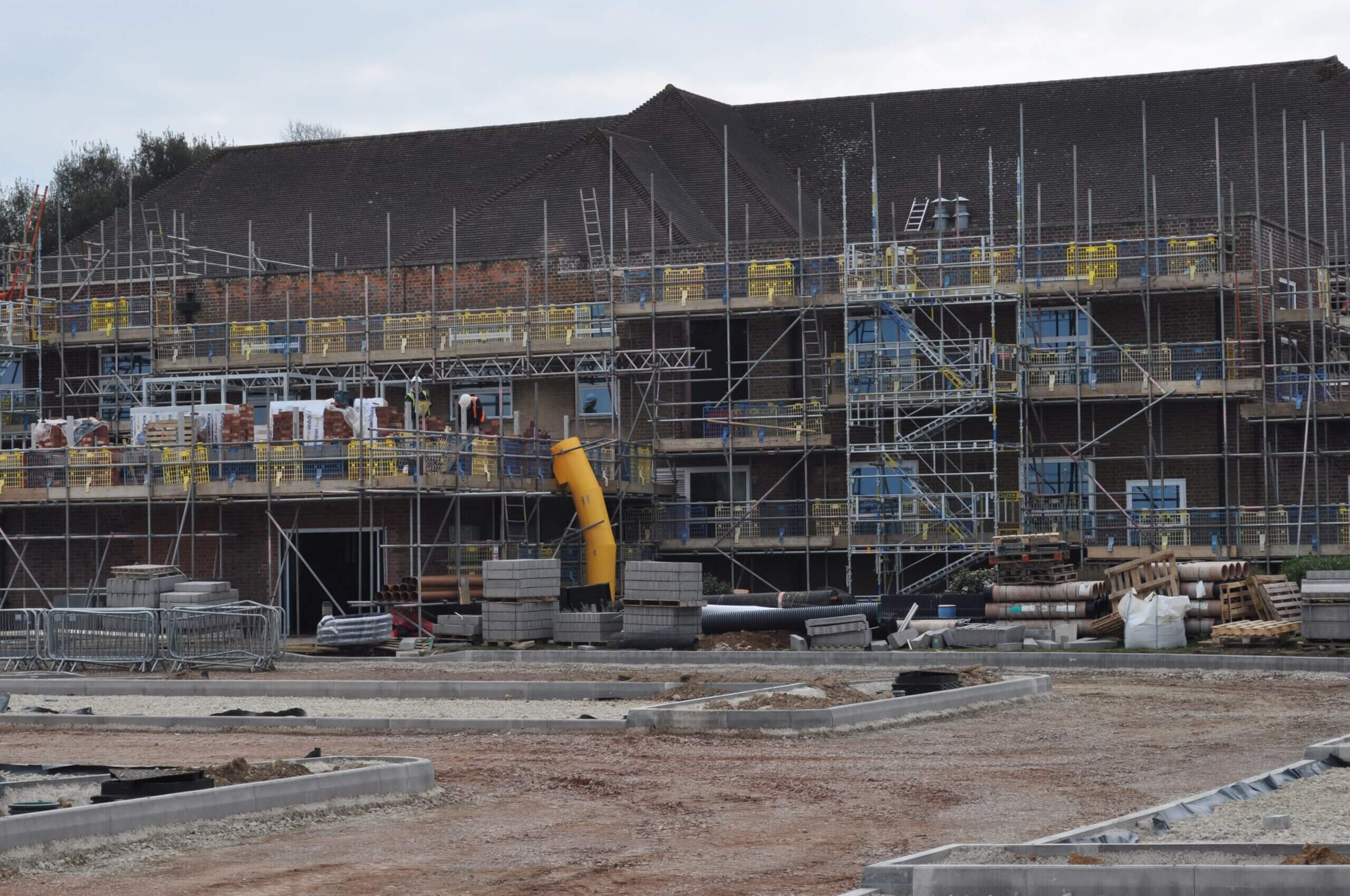
Harwell Campus-Concrete Strengthening
Read More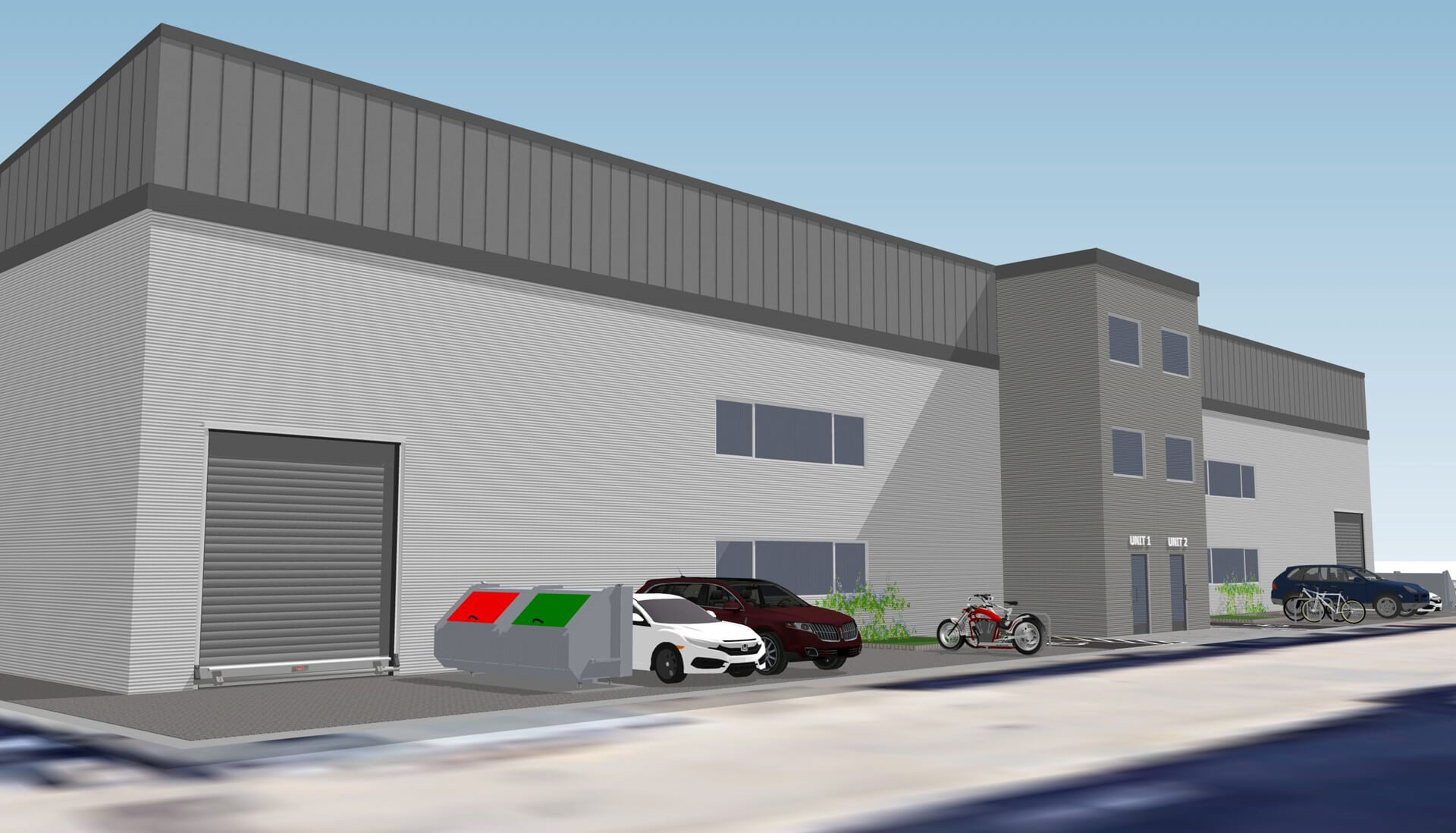
Planning Permission for New Warehouse, Ealing
Read More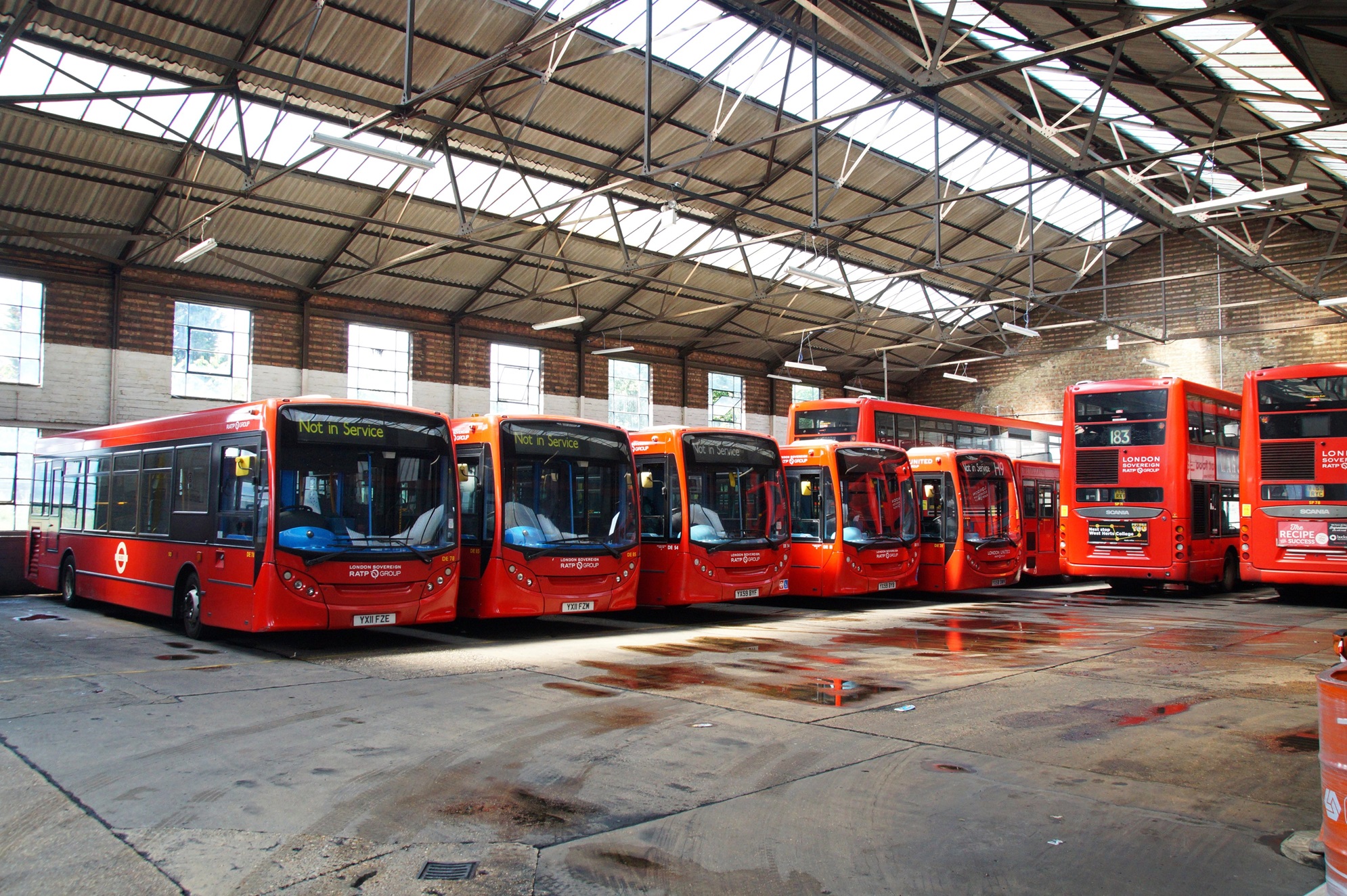
Bus Depot Electrification Harrow
Read More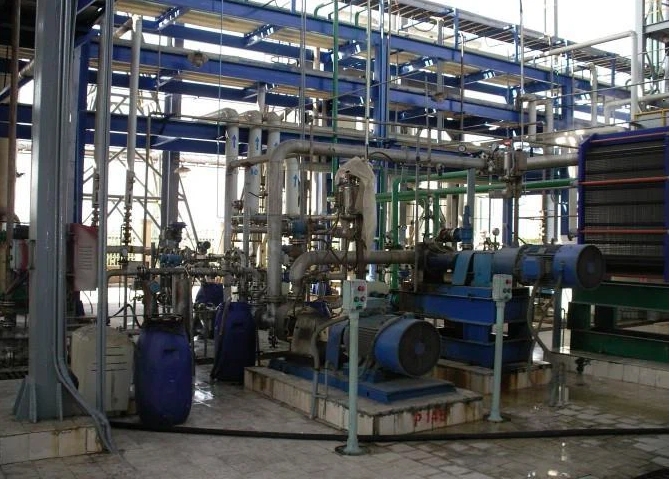
LABSA Sulphonation Plant Erbil
Read More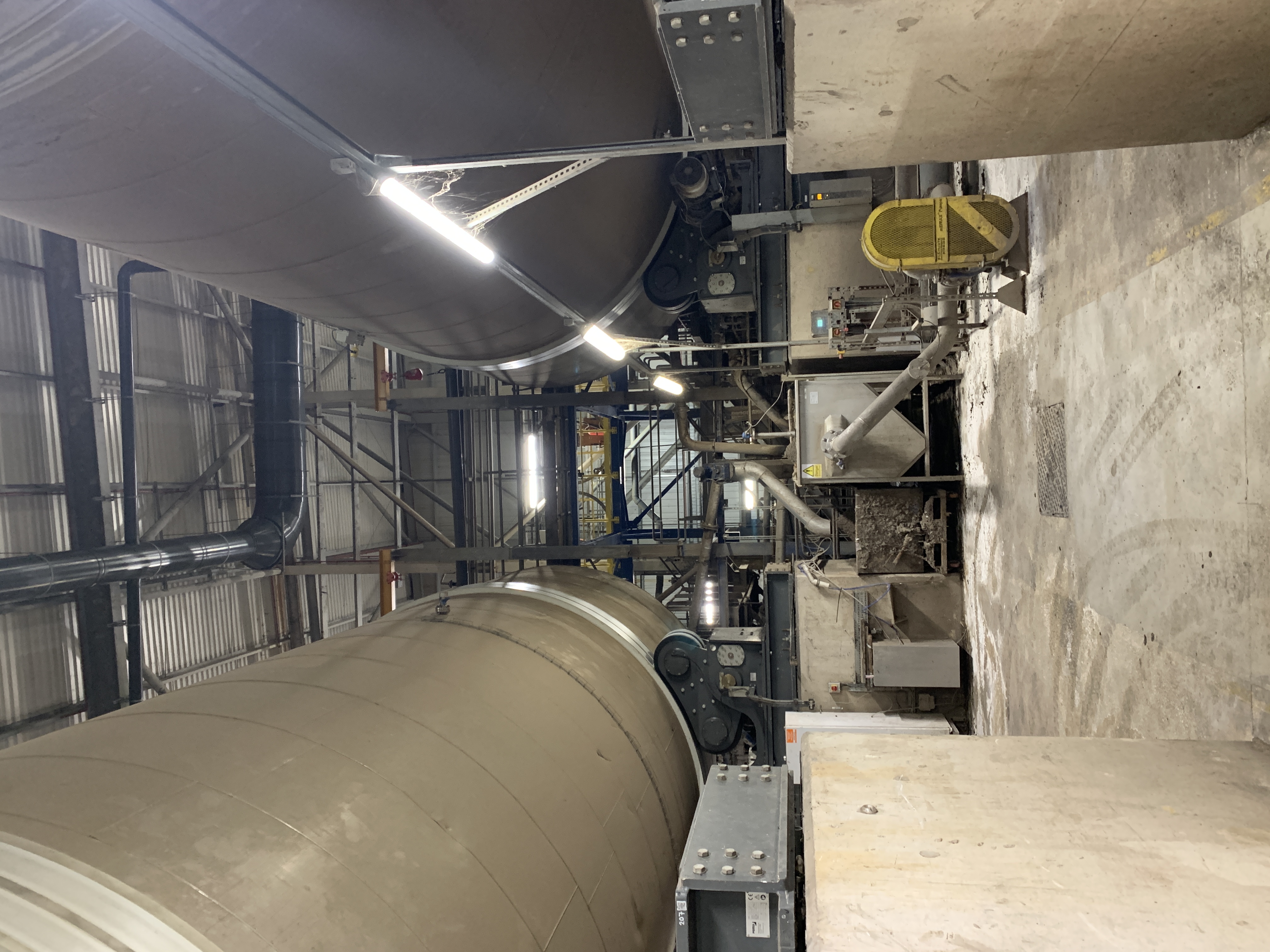
Energy from Waste Plant - Process Water Drainage Design
Read More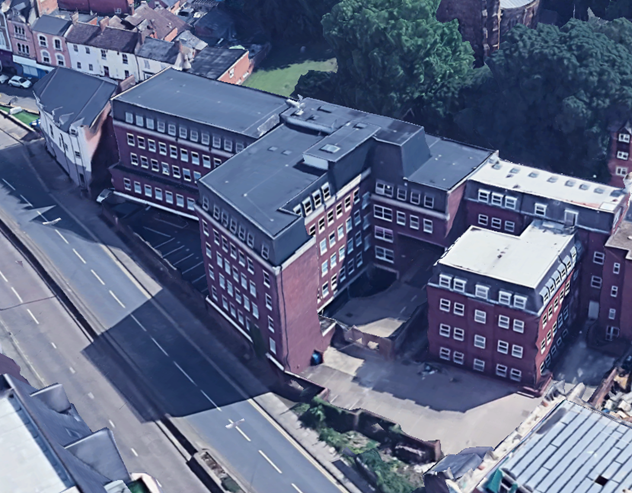
Spire Academy (Horizon Academy) Car Park Refurbishment
Read More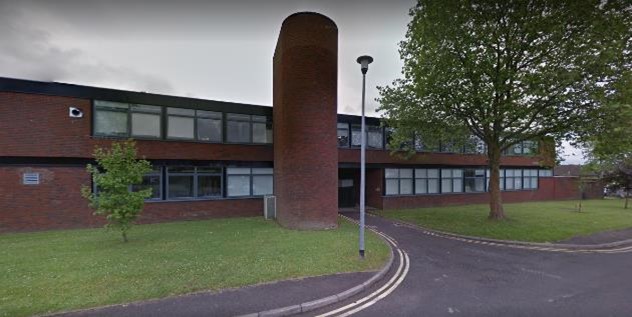
RAAC Investigation and Structural Strengthening
Read More