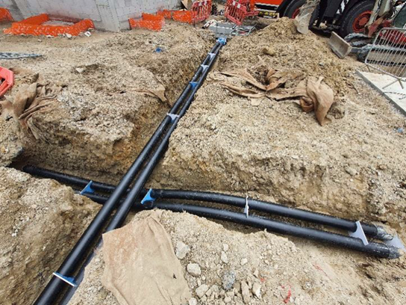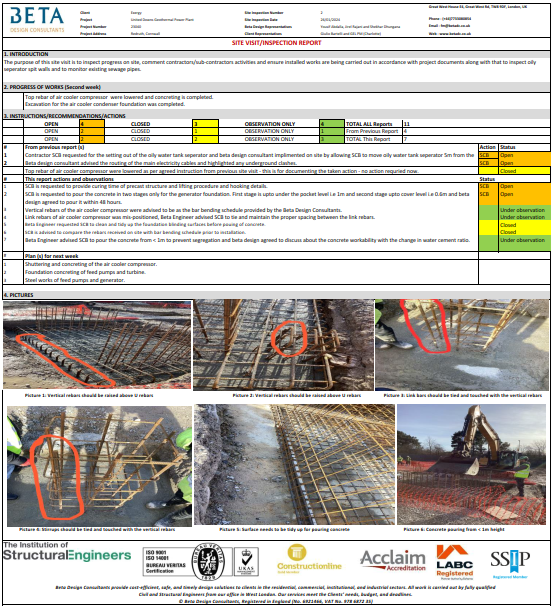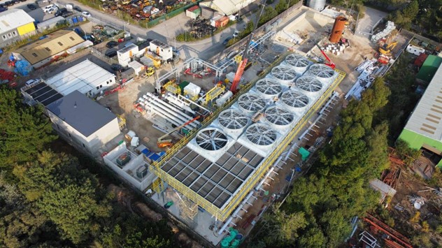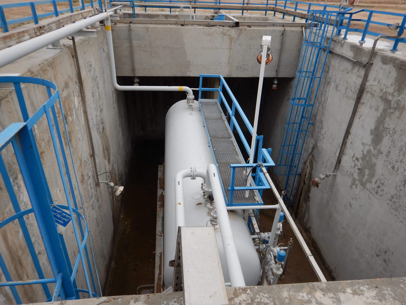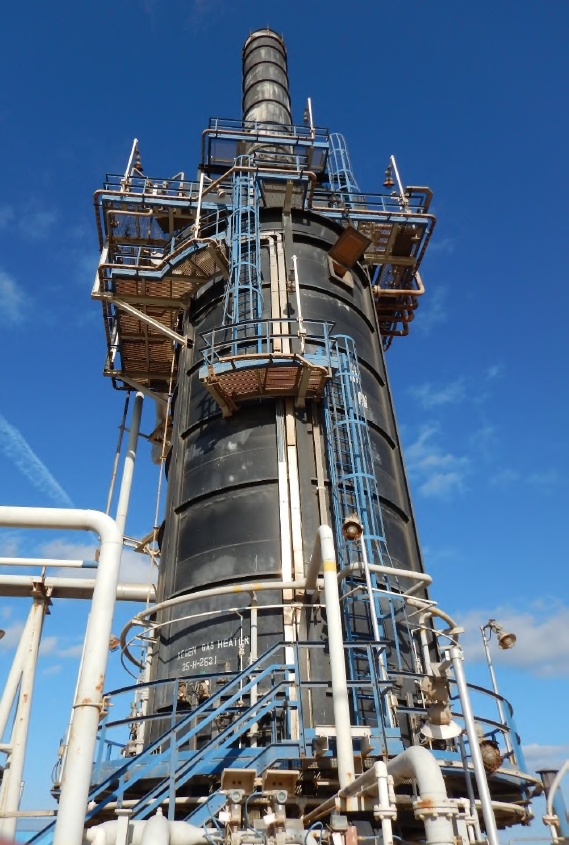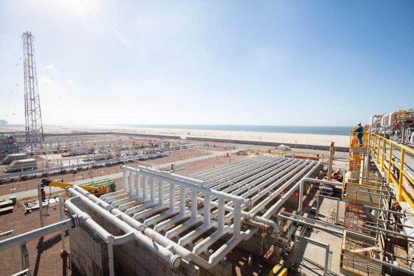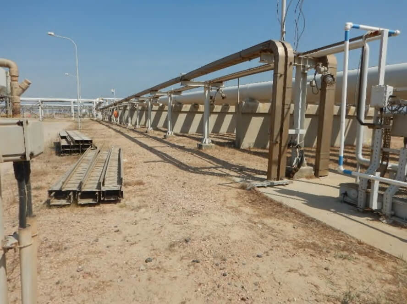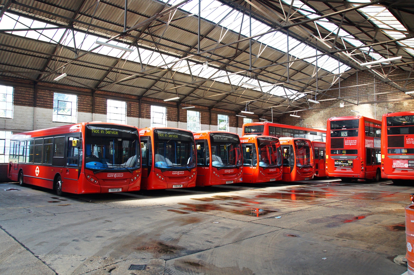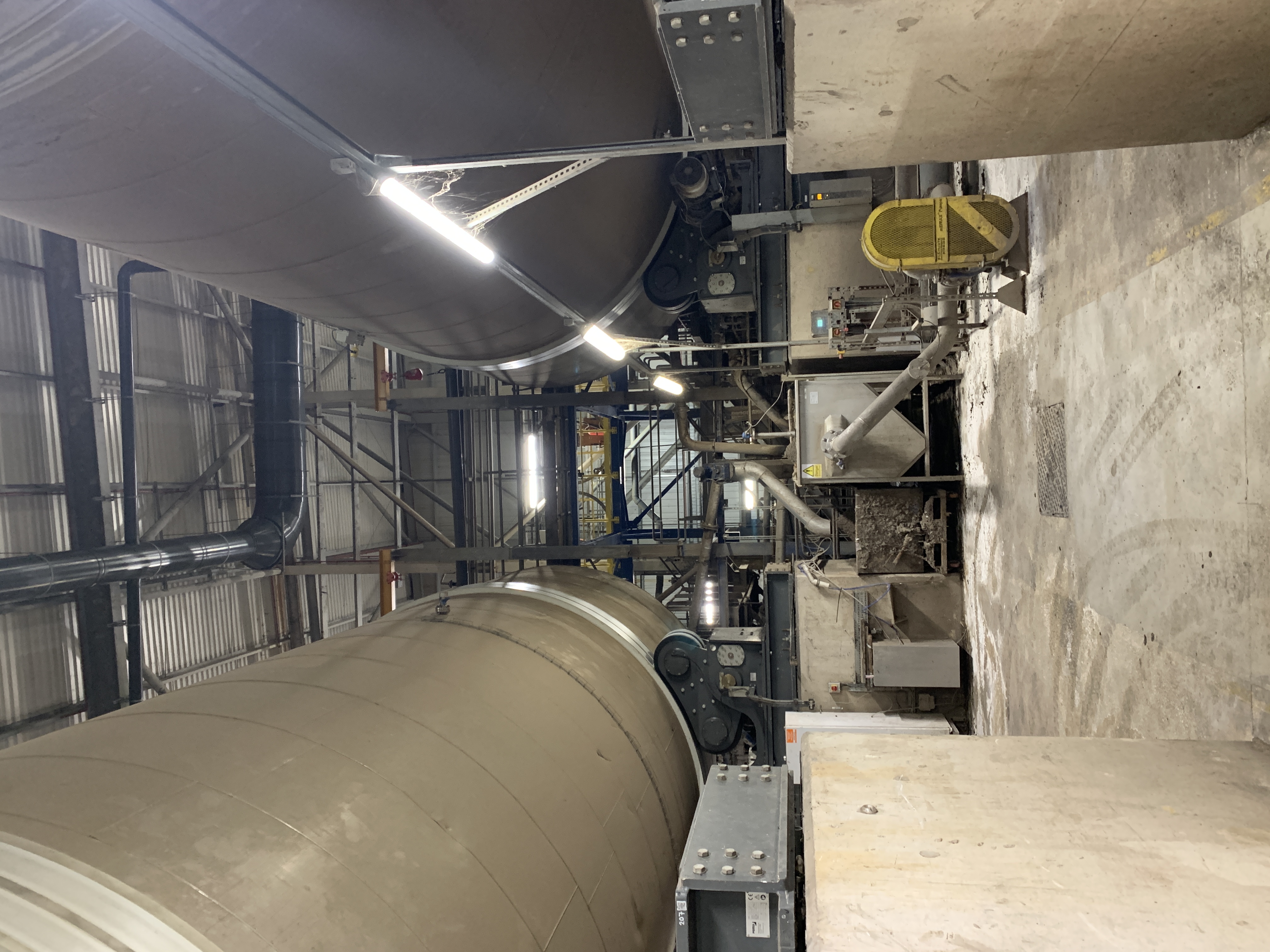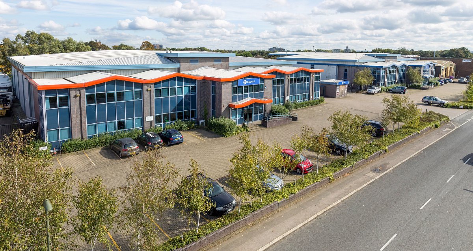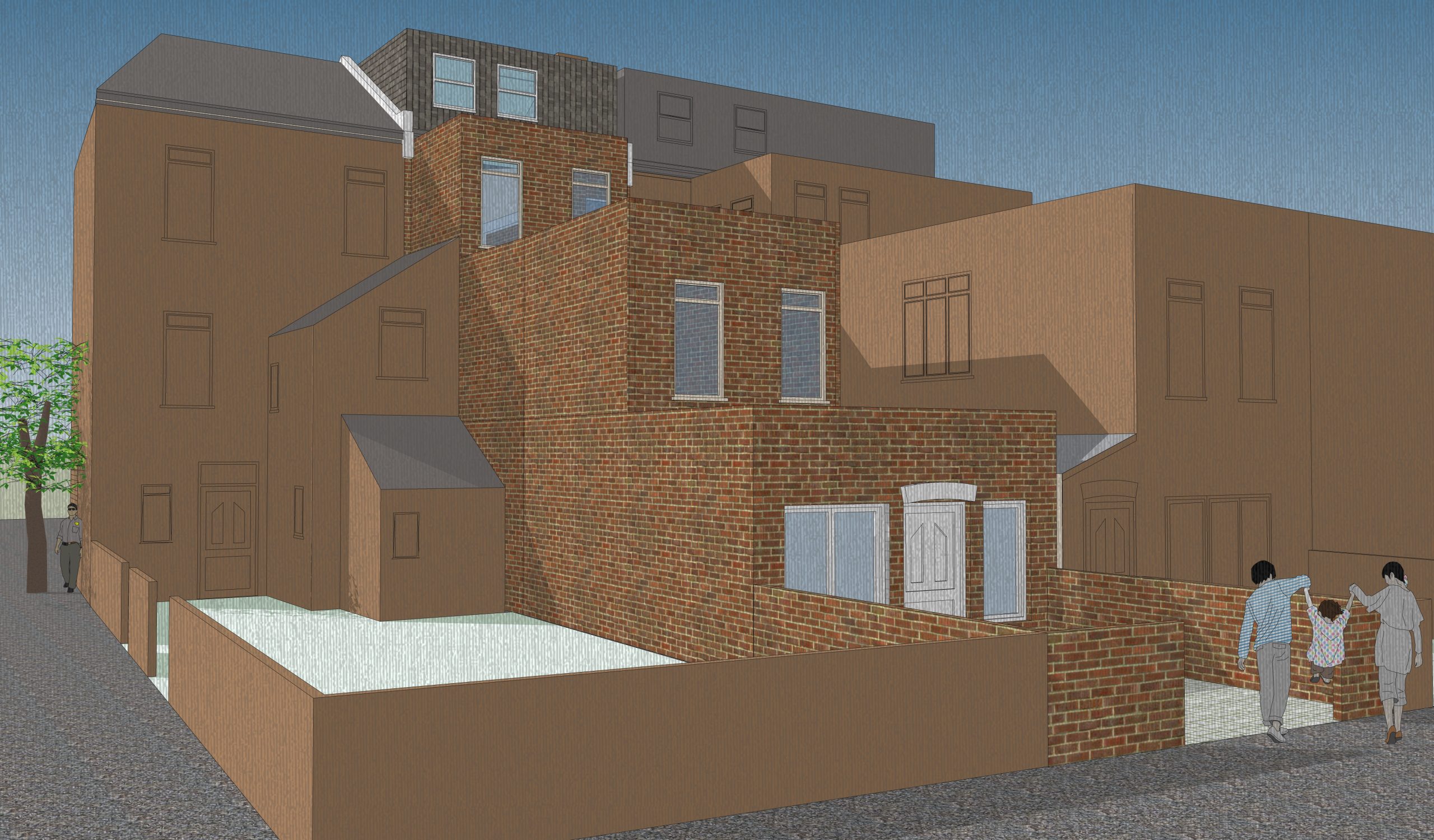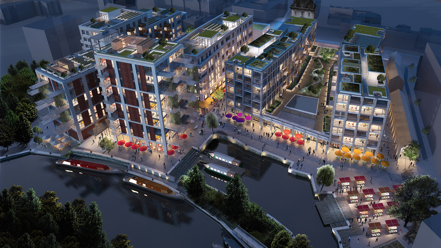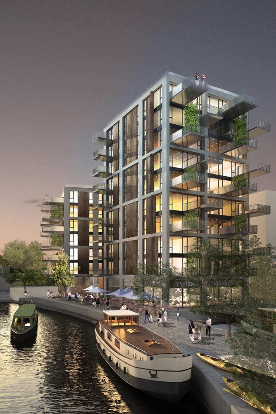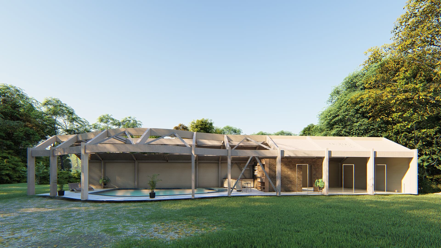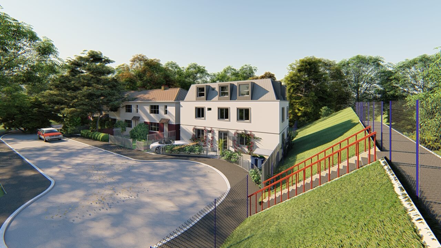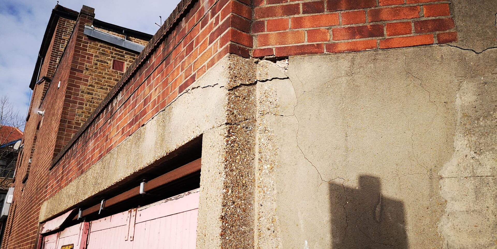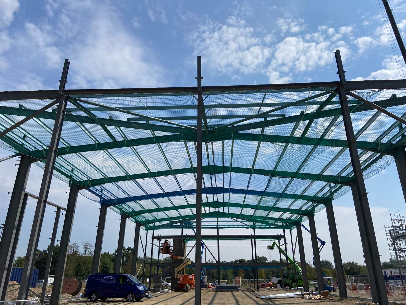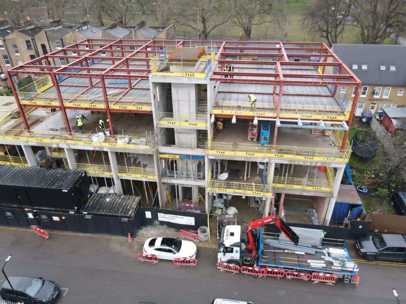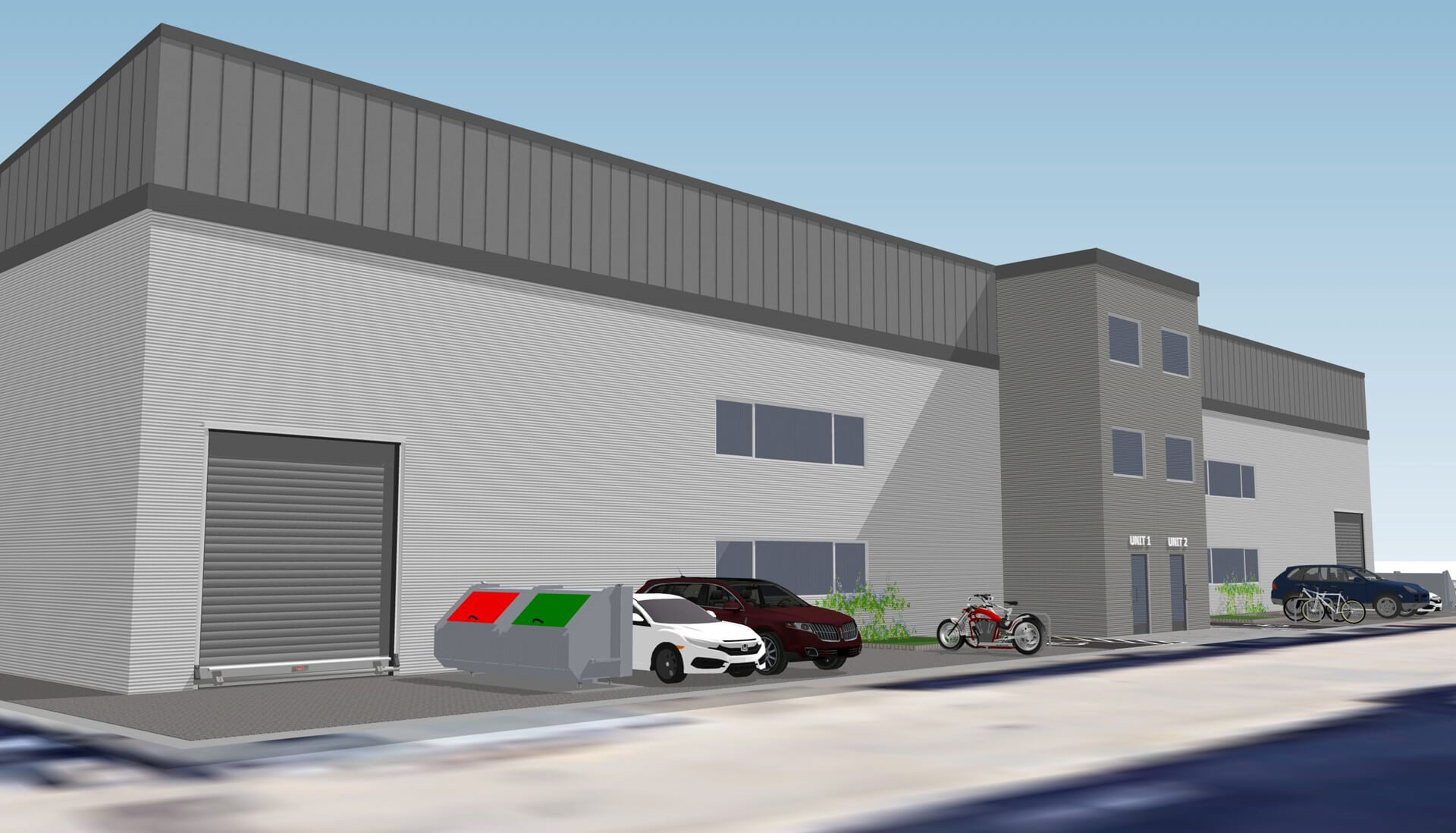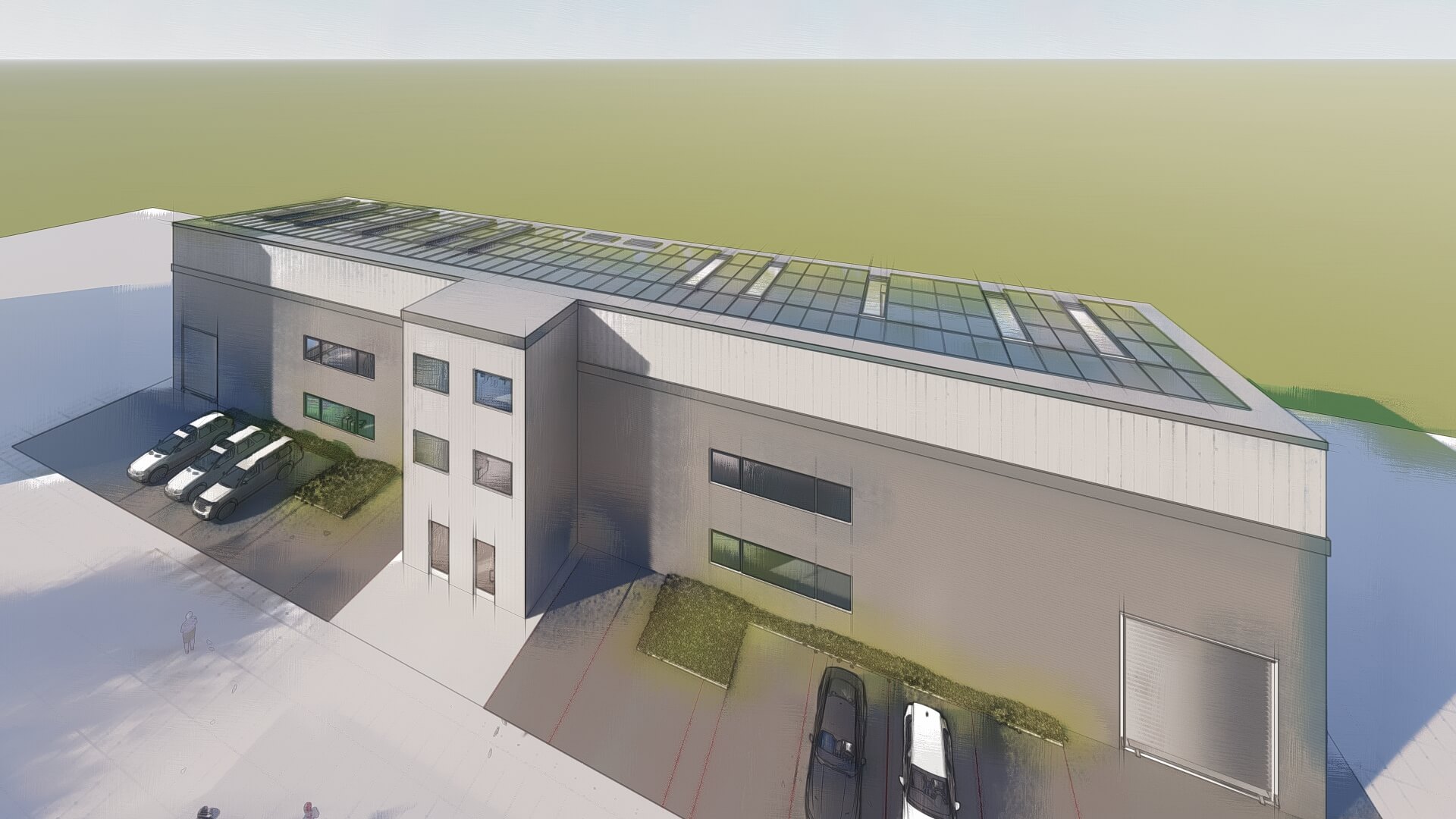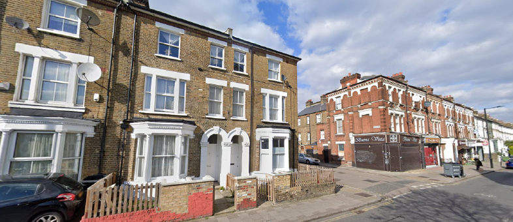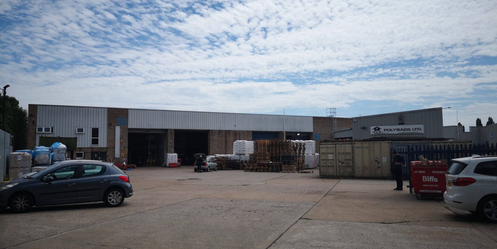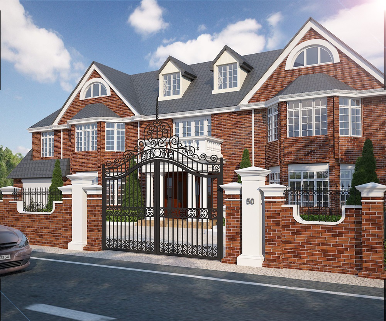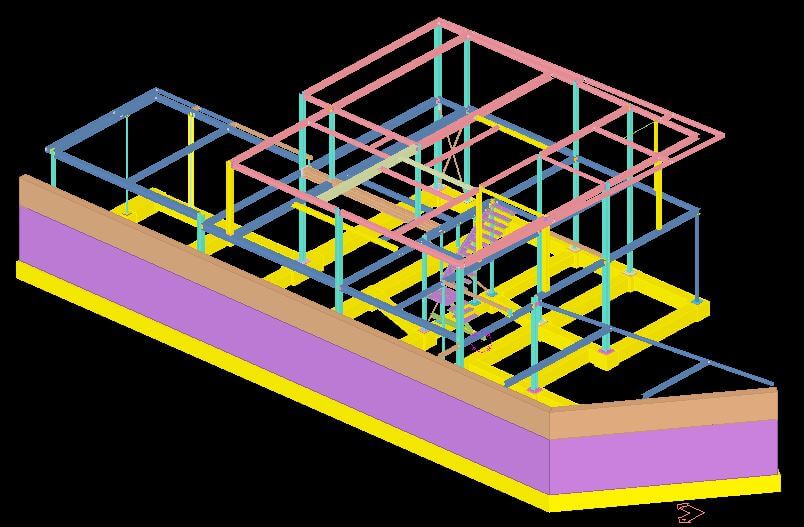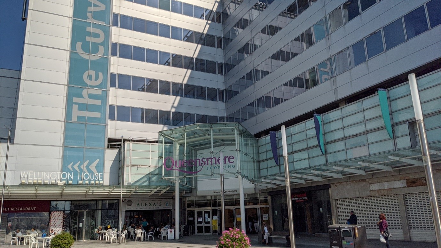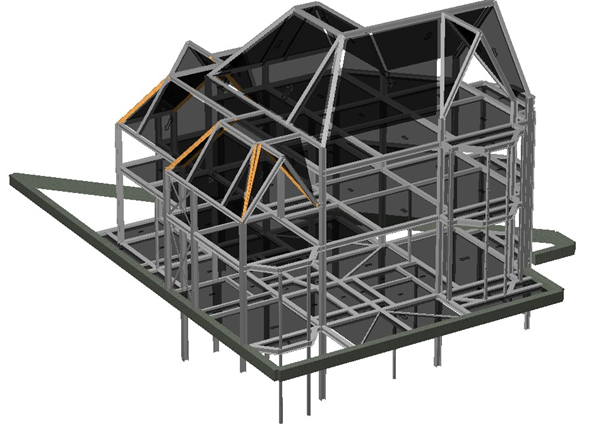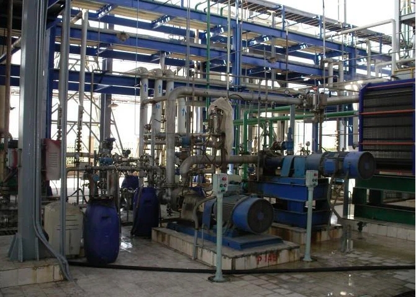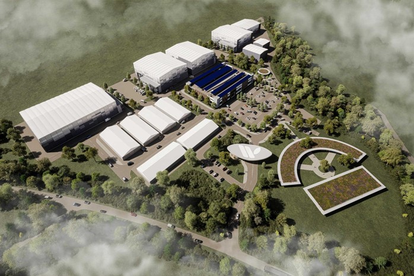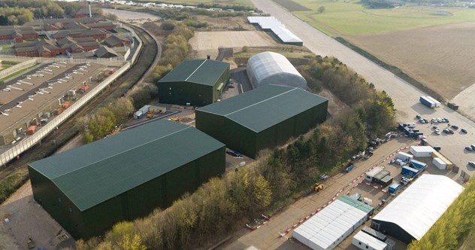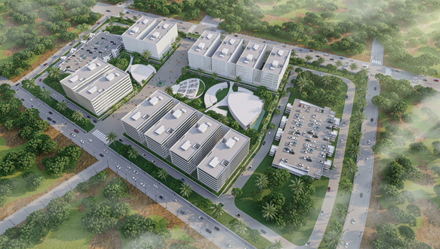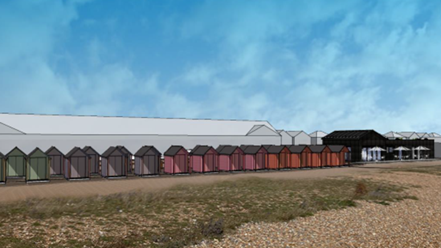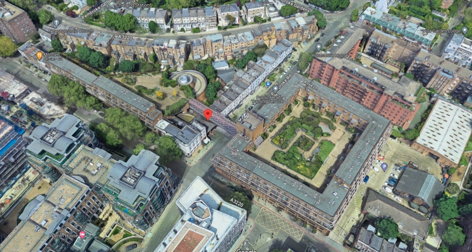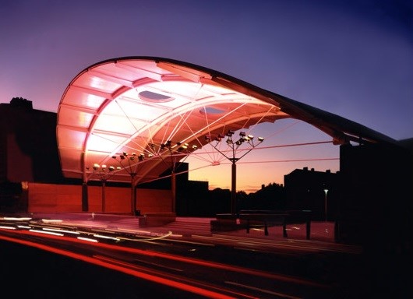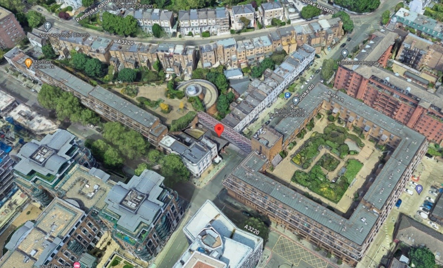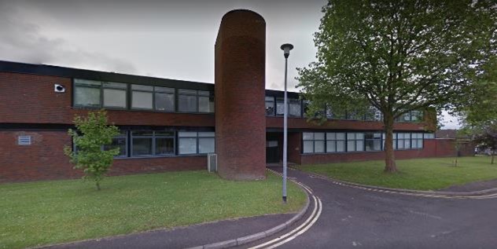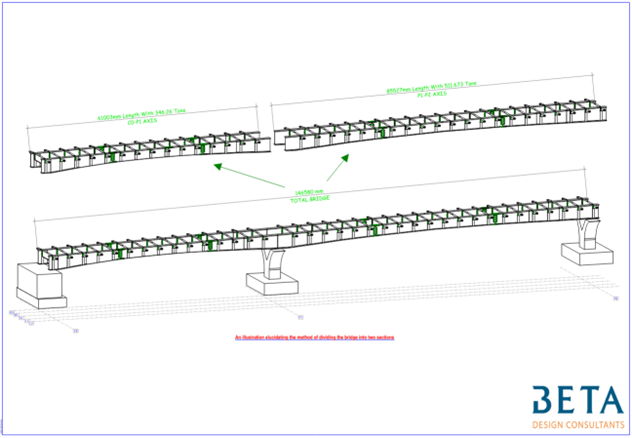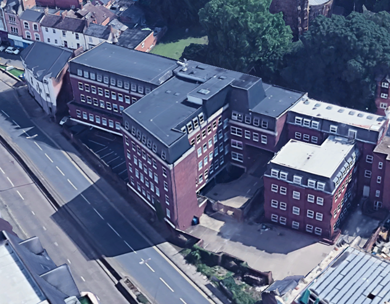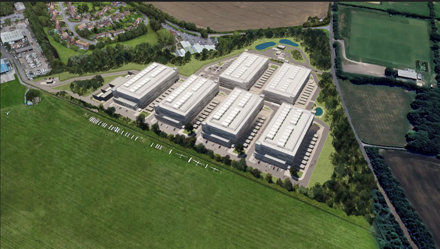United Downs Deep Geothermal Power Plant

Background
The United Downs Deep Geothermal Power Plant is an innovative geothermal energy project located in Cornwall, UK, aiming to tap into the region’s geothermal heat to generate sustainable electricity. It is the first deep geothermal plant in the UK. The project represents a significant step forward in the UK’s transition to a low-carbon energy future.
Beta Design Consultants (BDC) played a pivotal role in the development of this innovative facility, delivering comprehensive civil and structural engineering services to allow construction costs to be established to secure funding and commence on site.
Our scope of work included critical design and construction professional consulting services, ensuring that the plant's infrastructure met rigorous safety, efficiency, and durability standards, while supporting the cutting-edge geothermal technology.
Project Details
- Location: United Downs, Cornwall, UK
- Installed Capacity: 3 MW
- Technology Used: The plant uses Enhanced Geothermal Systems (EGS), which involve drilling geothermal wells to a depth of over 4.5 kilometres, into the Earth’s crust to access the heat stored in hot rocks tapping into natural heat reservoirs.
- Project Start: The project commenced in 2020 with drilling and development works. Construction works started in January 2023 and were completed in March 2025.
- Ownership: Geothermal Engineering Ltd. (GEL)
.png)
Beta Scope
Beta Design Consultants was tasked with delivering the following key engineering services:
- Conducted site inspection during the conceptual design stage to assess site conditions, validate design assumptions, and ensure compliance with safety and regulatory standards. These visits helped refine the design approach based on actual site conditions.
- BDC specified and designed underground drainage systems to ensure effective water management, including considerations for water flow, capacity, and environmental impact.
- Designed the layout, sections, and specifications for underground cable trench systems, ensuring they could support essential infrastructure while meeting safety and regulatory standards. This included excavation, shoring, and support structures.
- Developed designs for the installation of HV cables to ensure safe, secure, and reliable electrical power transmission across the site, adhering to industry standards.
- Coordinated with utilities and other underground infrastructure systems to prevent conflicts and ensure smooth integration, avoiding potential disruptions during construction.
- Designed foundations for all specified equipment such as Air-Cooled Condenser (ACC), Feed Pumps, Turbine, Generator, Recuperator, Preheater, Superheater, Evaporator, Oil separator, transformers and firefighting skid, ensuring they were capable of supporting operational loads, vibrations, and environmental conditions. Our designs were aligned with industry standards and local building codes to ensure long-term stability and functionality for the equipment.
- Structural analysis and design of two-storey reinforced concrete control building, including load calculations, framing, foundation design, and lateral stability systems to ensure the integrity of the plant. The structural design adhered to applicable building codes and regulations to ensure the safety, compliance, and longevity of the plant's infrastructure.
- Designed the layout and specifications for the plant’s roads and paving, ensuring the infrastructure was fit for plant operations and vehicle traffic. Detailed construction drawings and typical details were provided to guide installation.
- BDC prepared a comprehensive bill of quantities (BoQ) based on the civil and structural designs, outlining materials, labour, and costs for all required construction activities. The BoQ was reviewed and approved by the client to ensure cost transparency and project alignment.
Challenges and Solutions
Throughout the project, Beta Design Consultants overcame several challenges to ensure the successful delivery of the design:
- The United Downs site posed challenges due to its complex geological conditions. Through careful planning and detailed site investigations, we were able to design foundations and underground works that could withstand the unique geological conditions of the region. The fractured rock strata that we confirmed to exist between 2.5m and 3.0m depth prompted us to propose to the project team to raise the pits and excavations to above this layer which resulted in the increase of the footprint of the pits. We had to redesign the pits and move the underground services accordingly to avoid risk of founding into rock and associated costs and program delays.
- The project involved numerous underground systems. BDC’s team meticulously coordinated with existing infrastructure to avoid conflicts and ensure smooth integration, ensuring all systems operated seamlessly upon completion. Residual risks related to exact location of some hidden services that could not be confirmed by GPR, were communicated to the contractor so that trial holes were arranged to establish route and depth and freeze the design avoiding construction delays and hidden costs.
- Ensuring that the design minimized environmental impact was crucial, particularly with respect to water management and sustainable land use. We worked closely with the client to develop solutions that addressed these concerns while maintaining functionality.
- The comprehensive design provided by Beta Design Consultants ensured the long-term stability and safety of the geothermal power plant.
- Our designs facilitated the smooth construction of the plant, ensuring minimal delays and cost overruns.
- The completed geothermal plant contributes to the UK's renewable energy goals, providing sustainable electricity to the national grid while reducing carbon emissions.
Beta Design Consultants’ scope of work in the United Downs Deep Geothermal Power Plant project highlights our ability to deliver complex civil and structural engineering solutions. Our expertise in foundation design, underground works, drainage systems, and overall structural integrity contributed to the success of this pioneering renewable energy project. The project not only showcases our technical capability but also underscores our commitment to supporting sustainable, energy-efficient solutions for the future.
The United Downs project represents a key milestone in the UK’s renewable energy transition, and Beta Design Consultants is proud to have played a pivotal role in its development. As the geothermal sector continues to grow, our expertise will be integral to future projects, ensuring the continued success of the renewable energy industry.

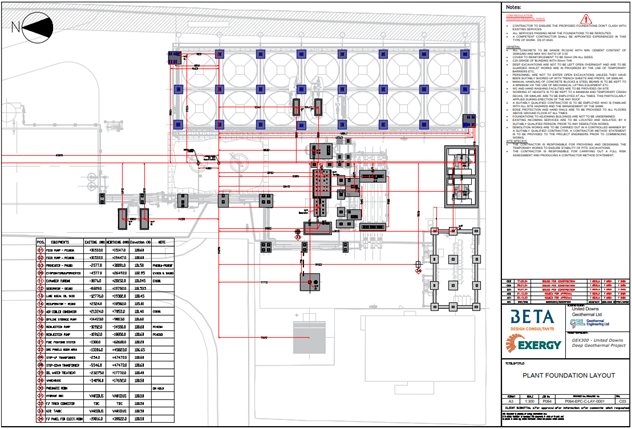
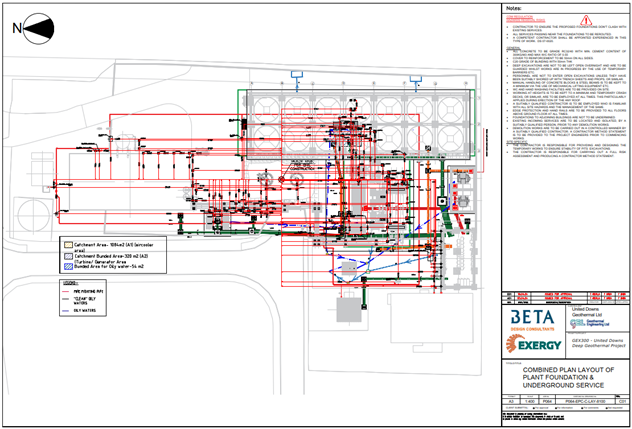
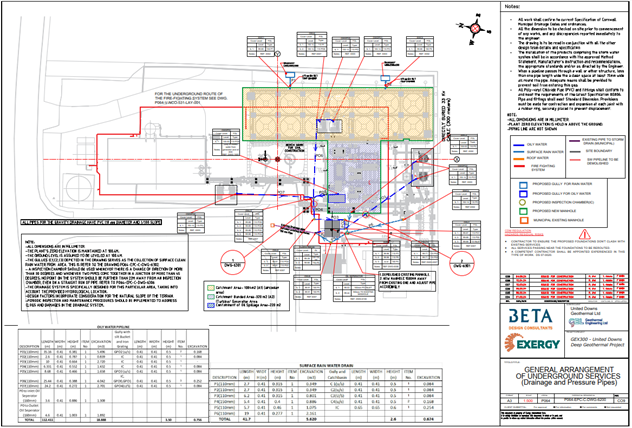
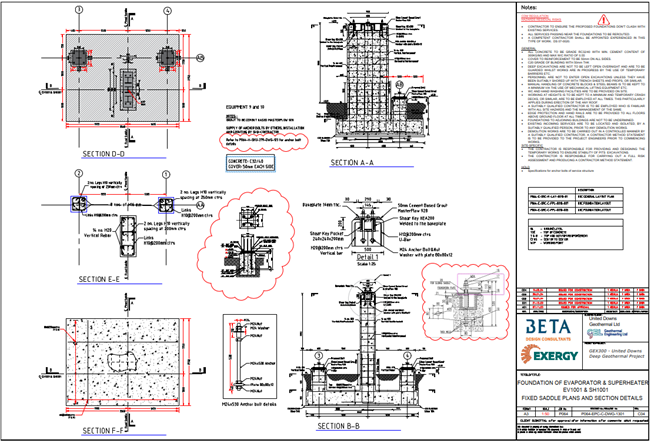
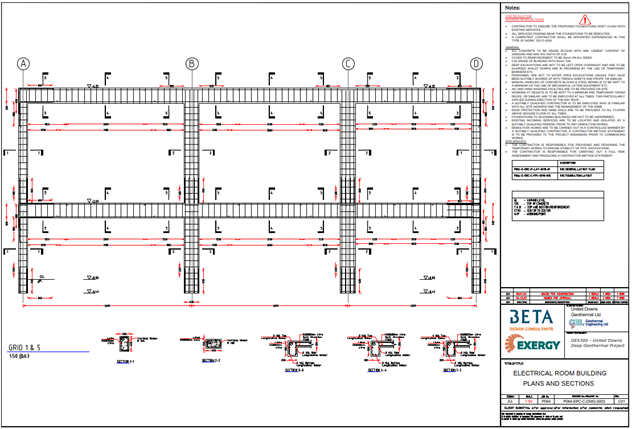
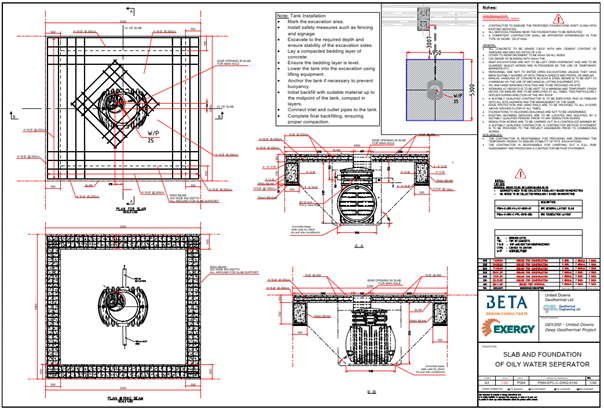

_Foundation.png)
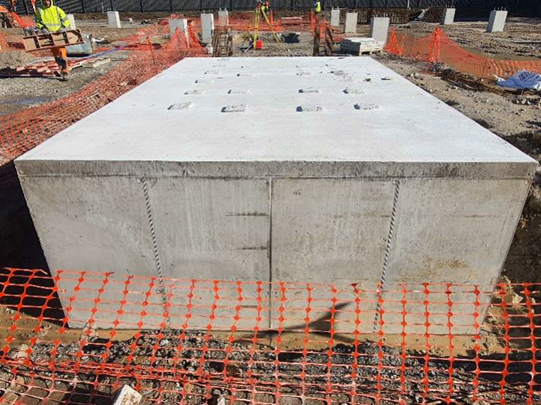
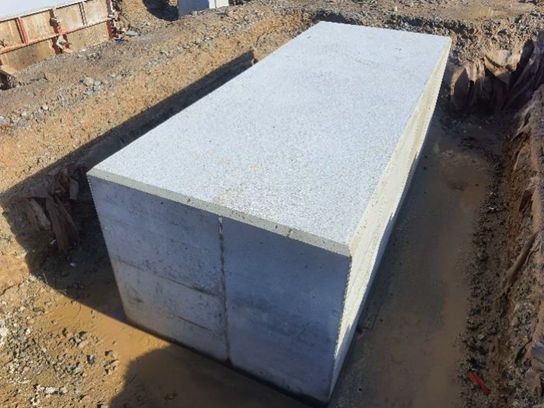
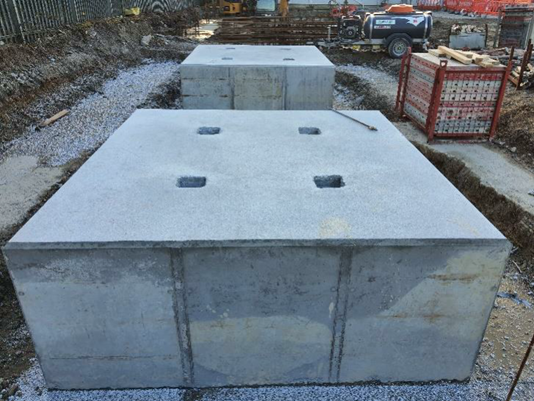
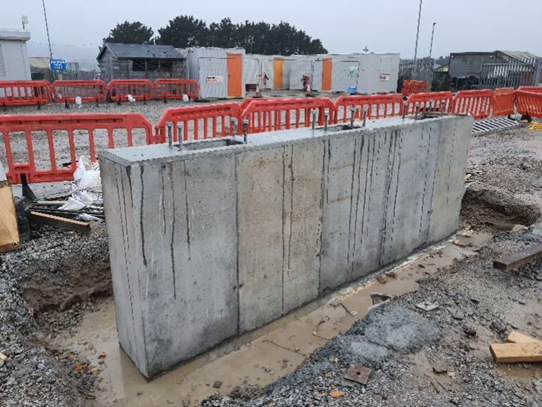
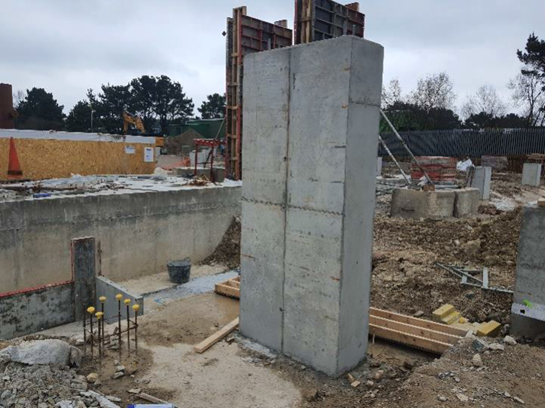
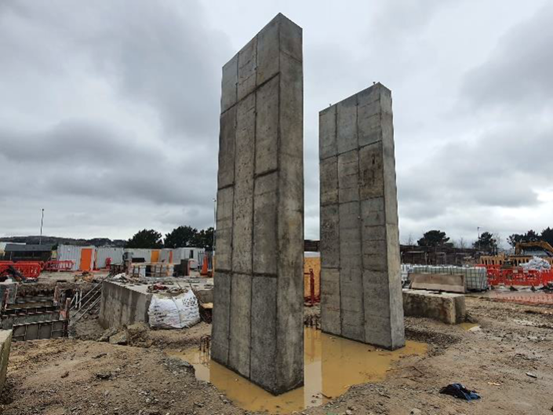
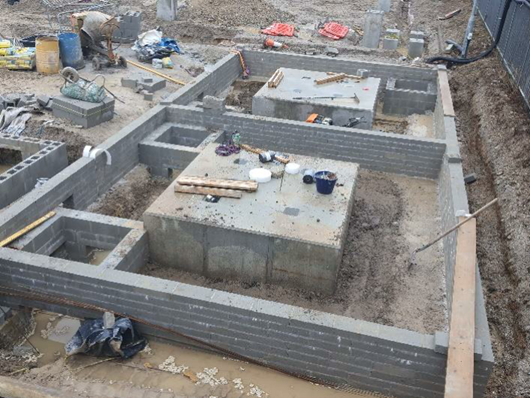
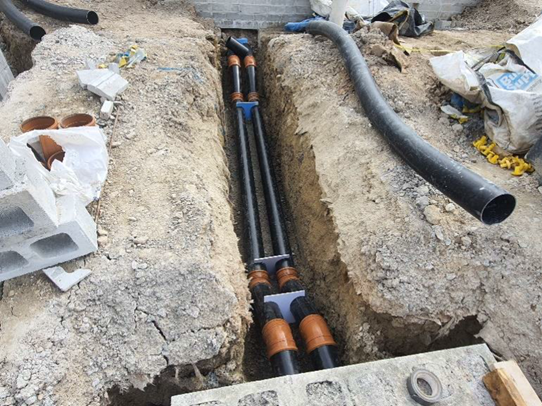
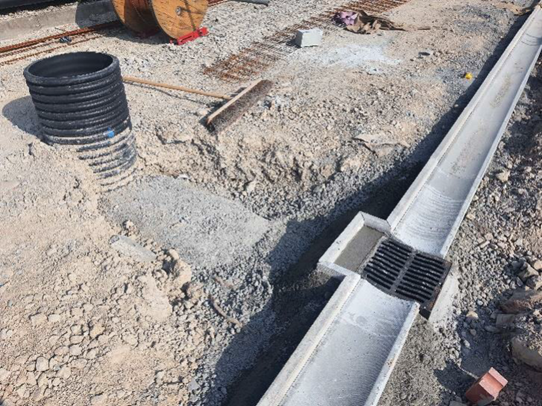
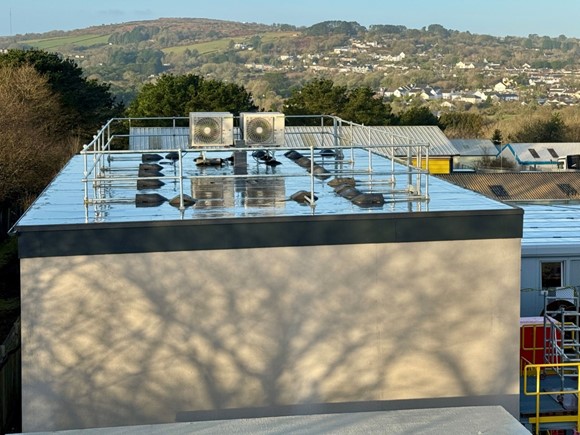
_Foundation.png)
