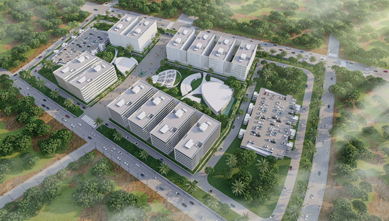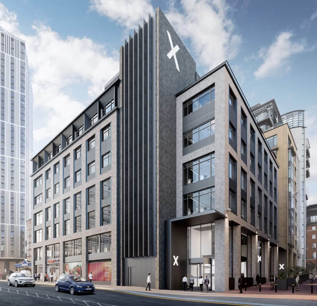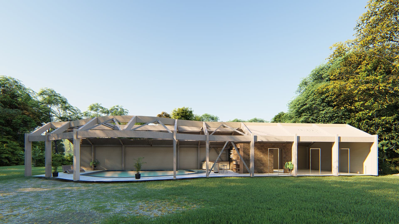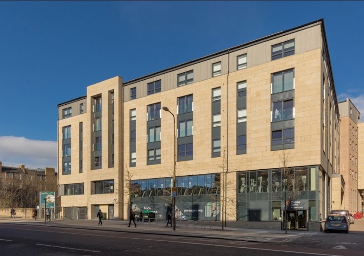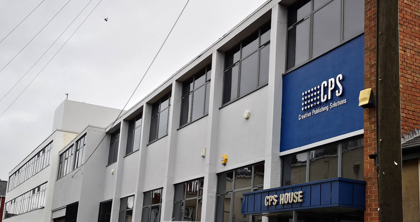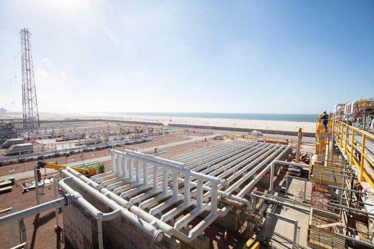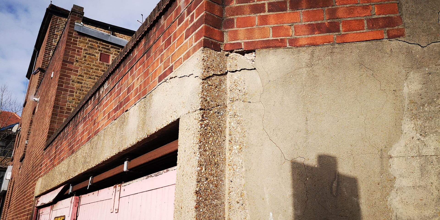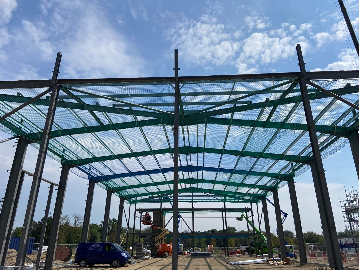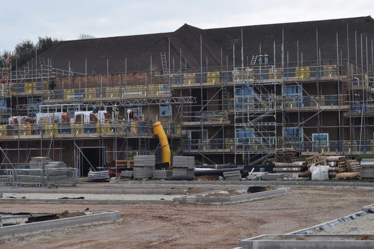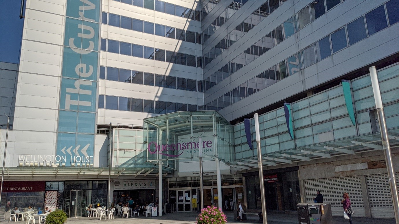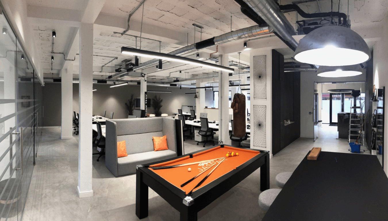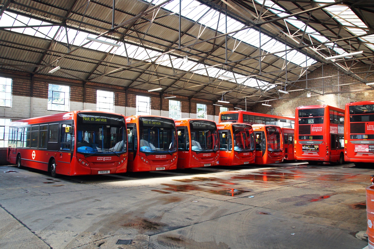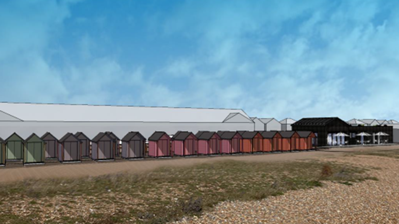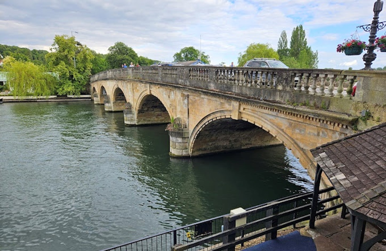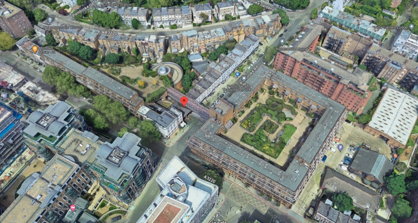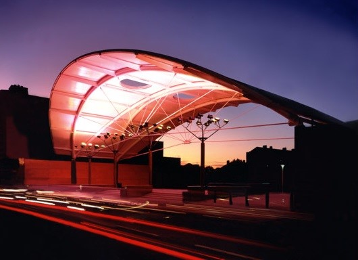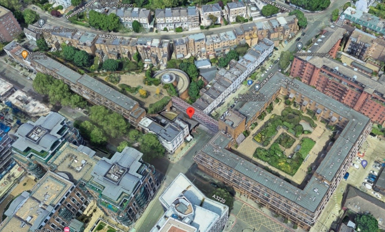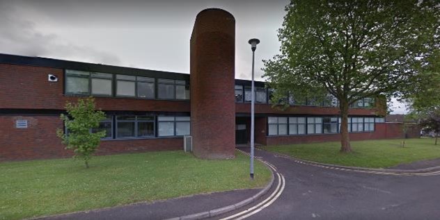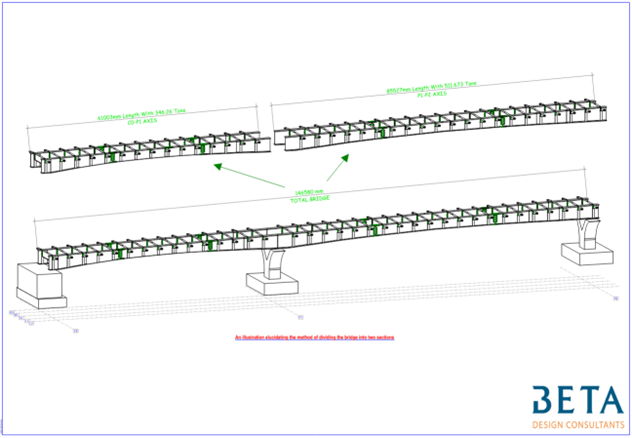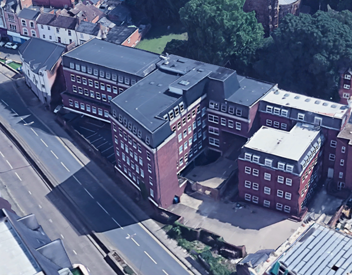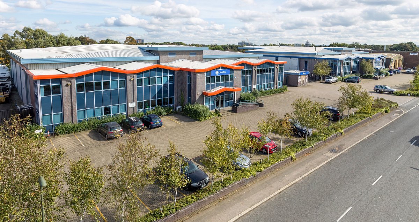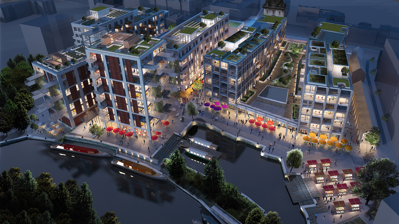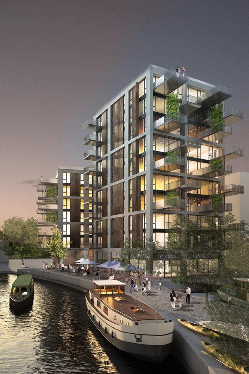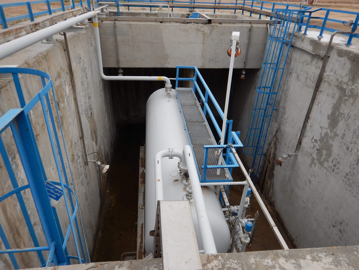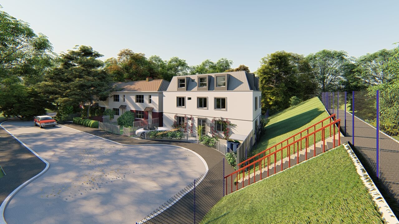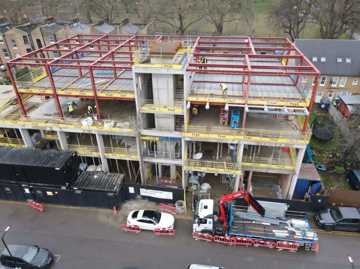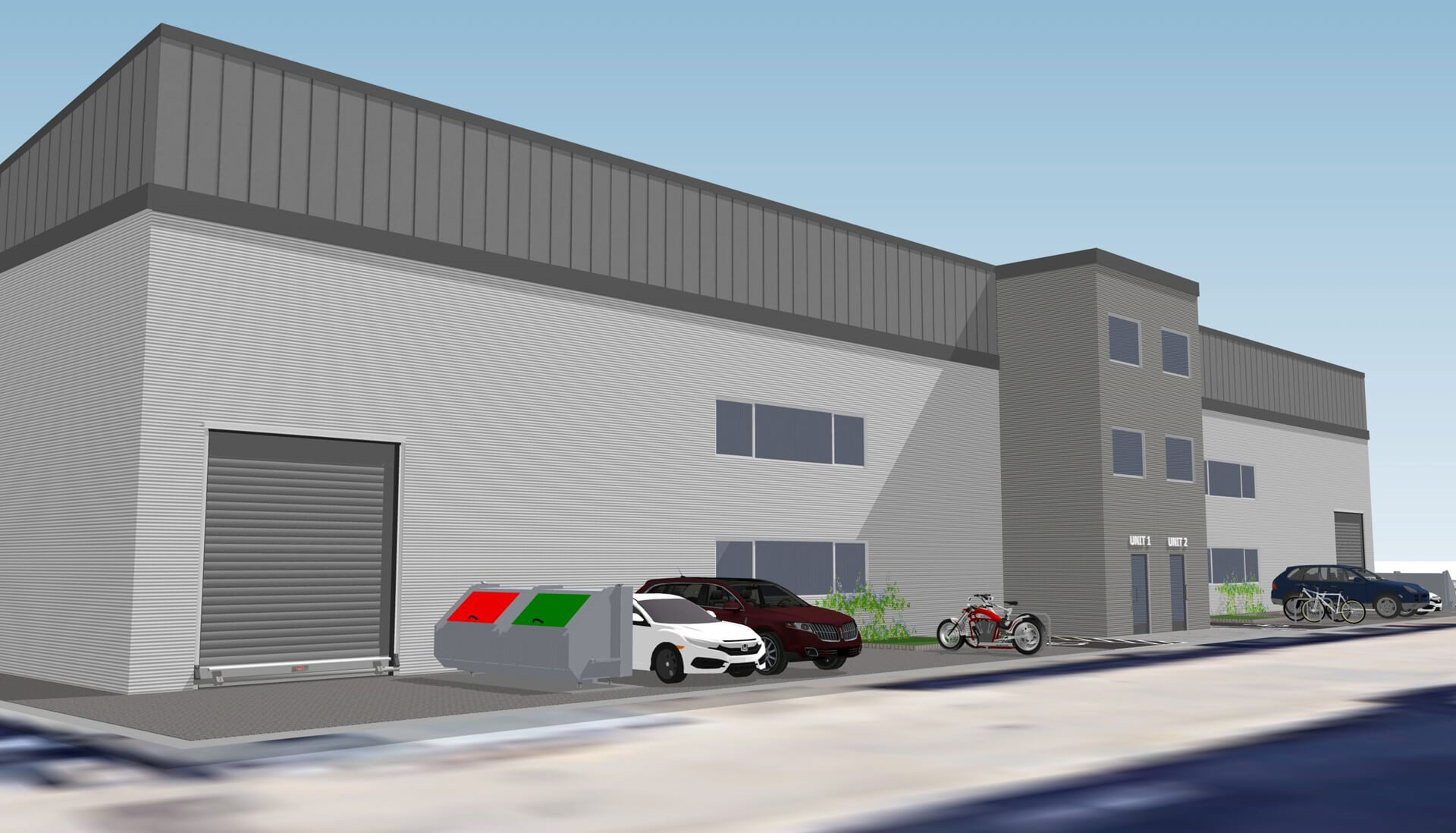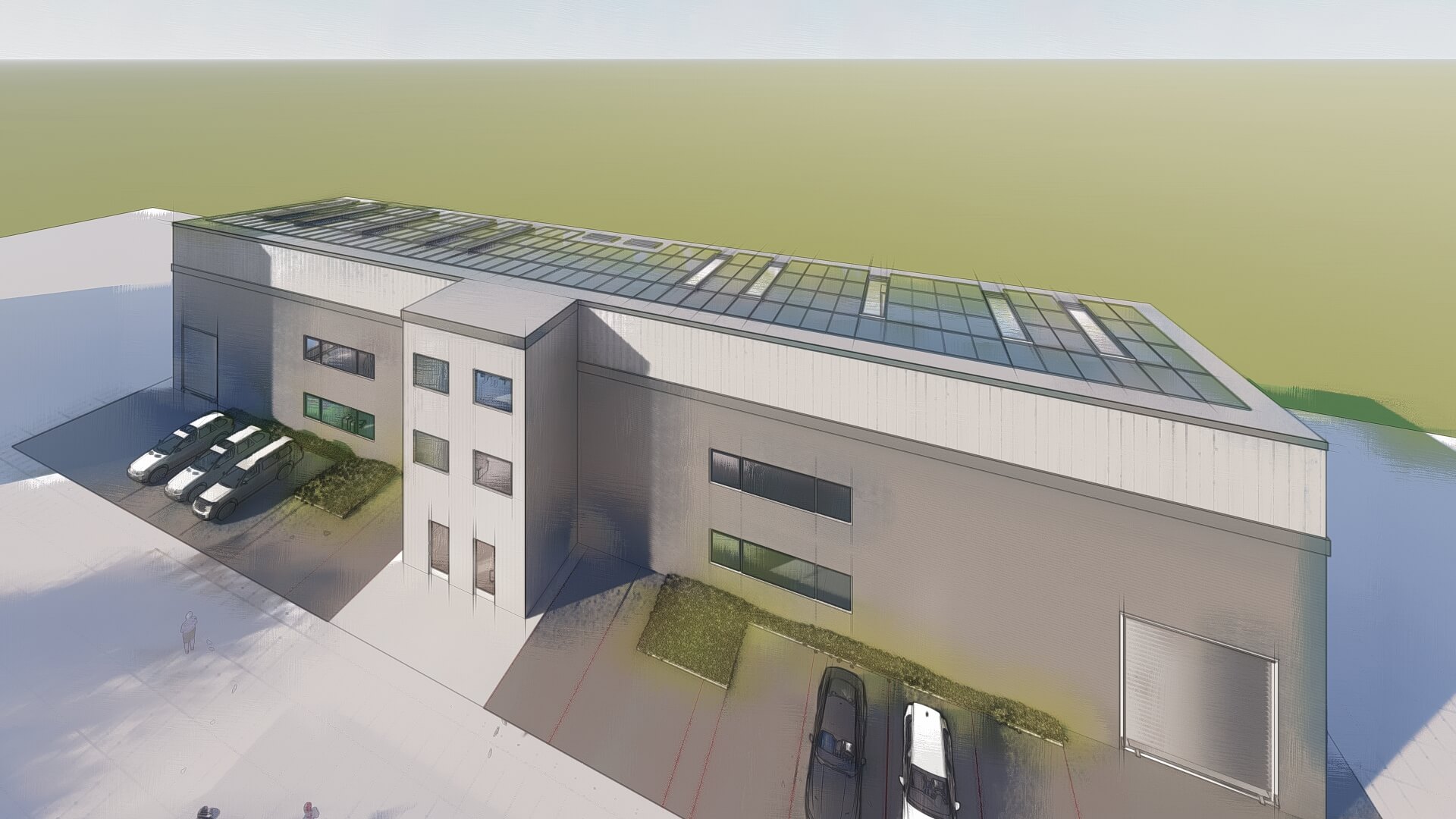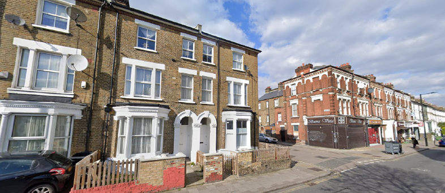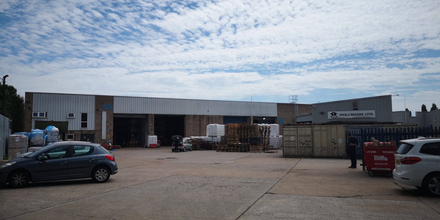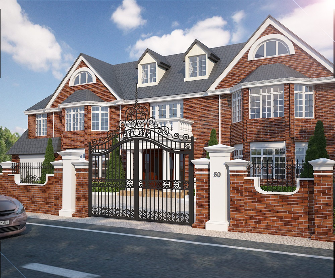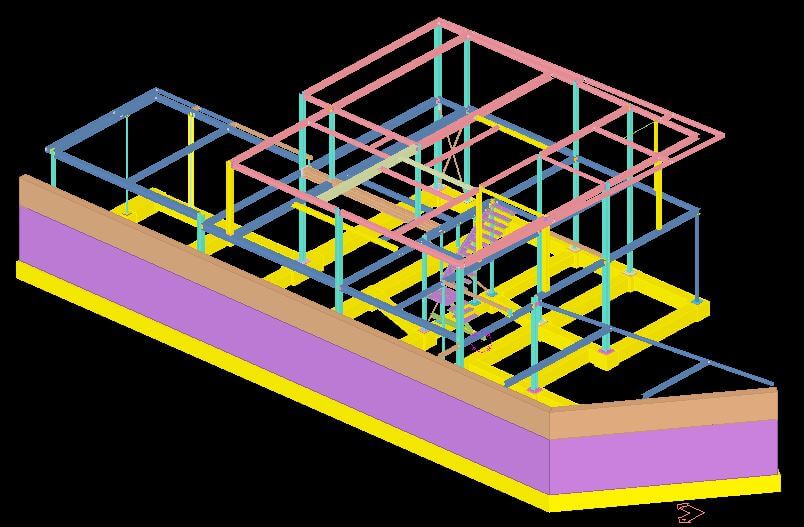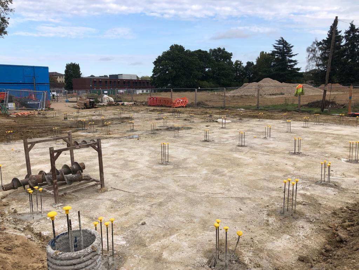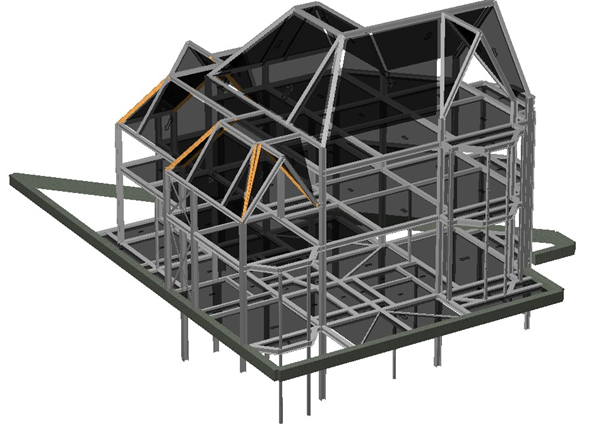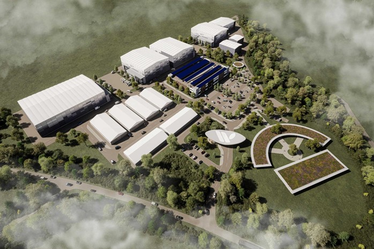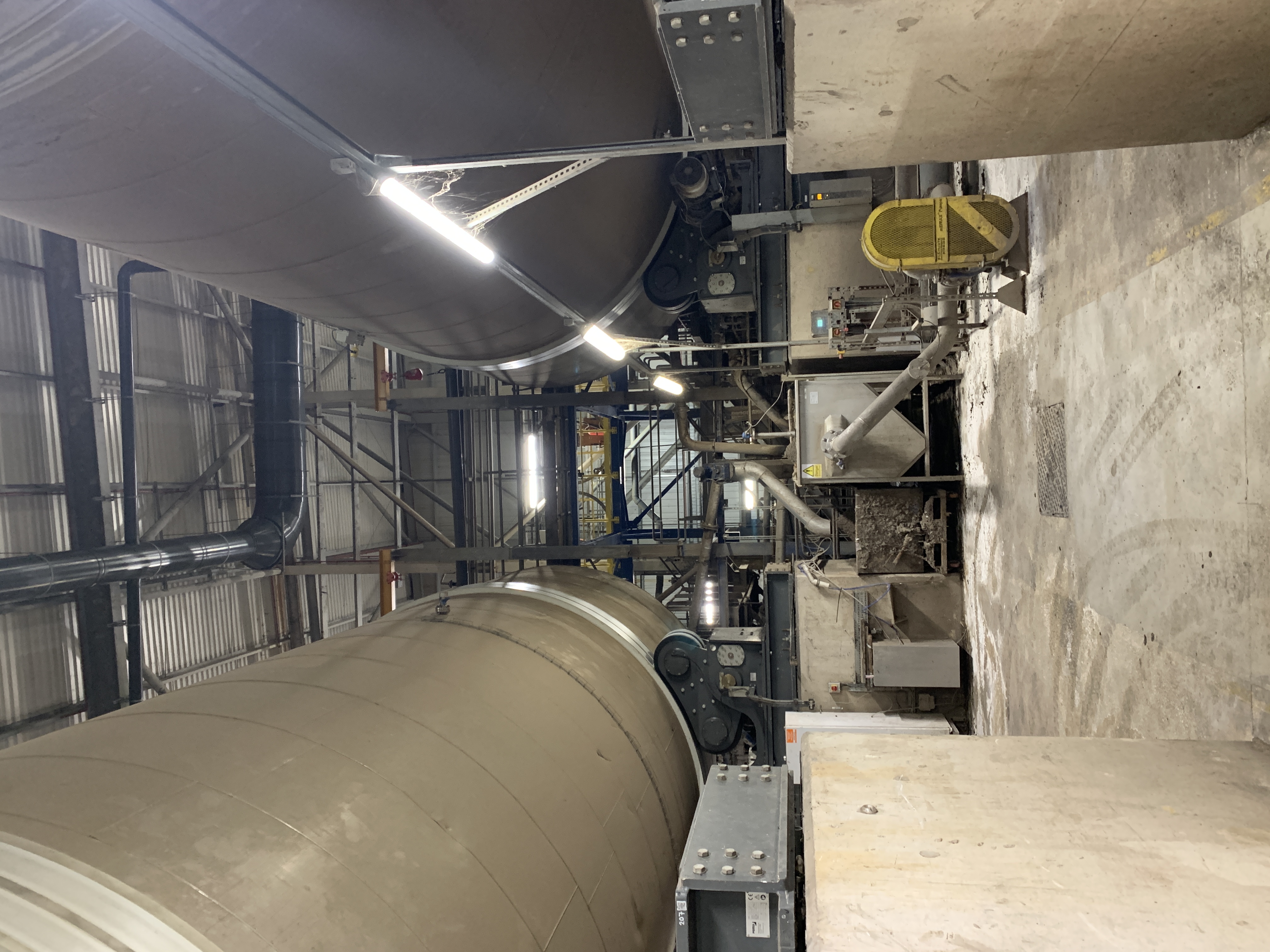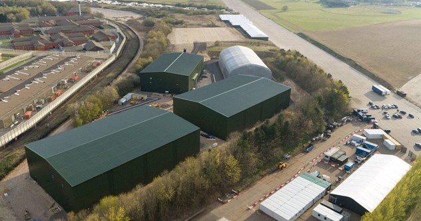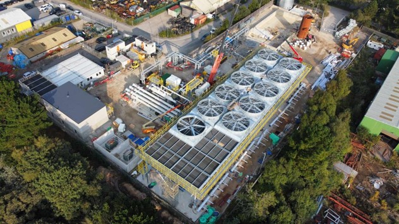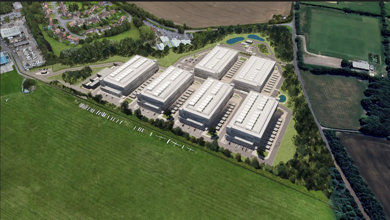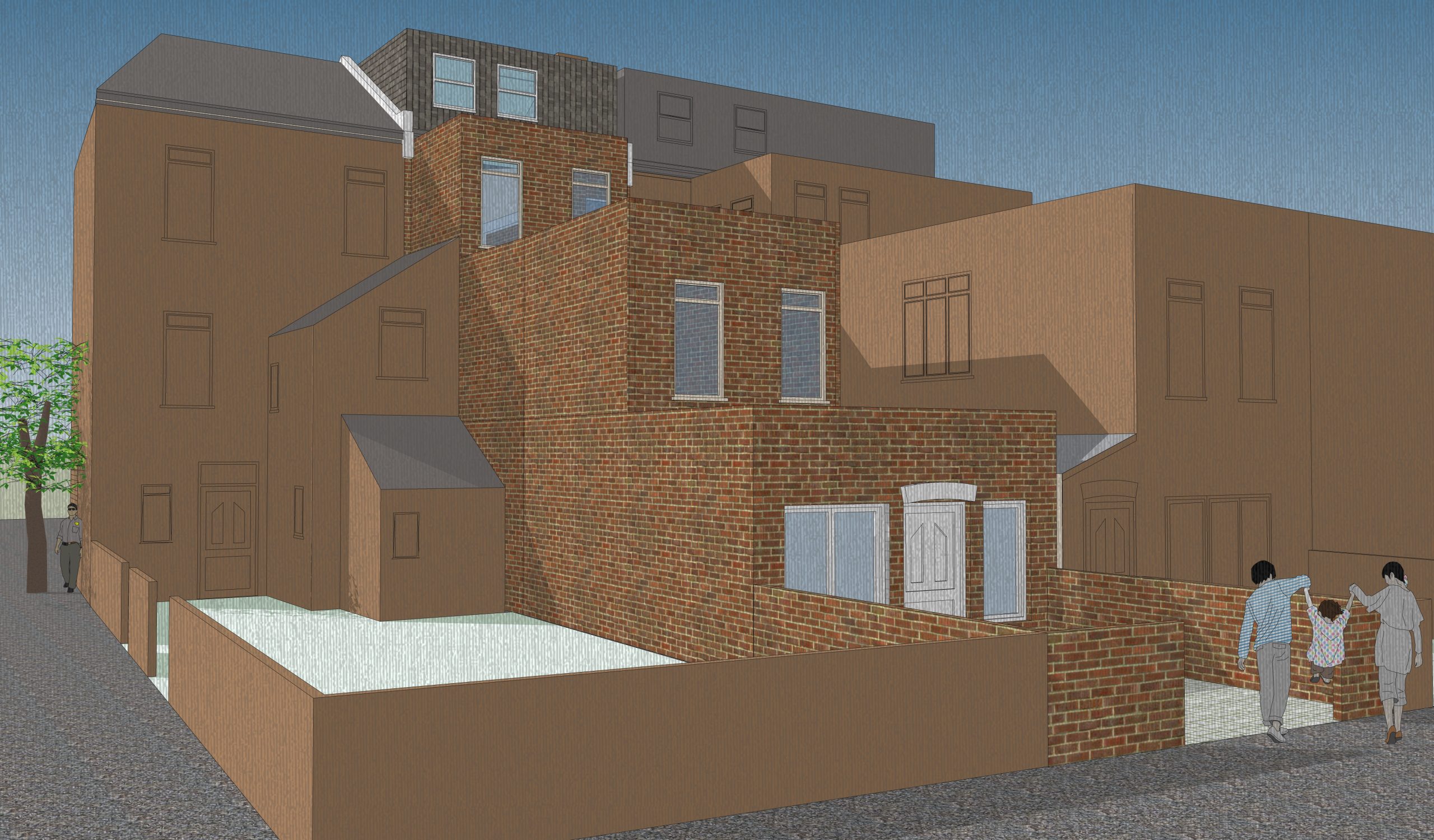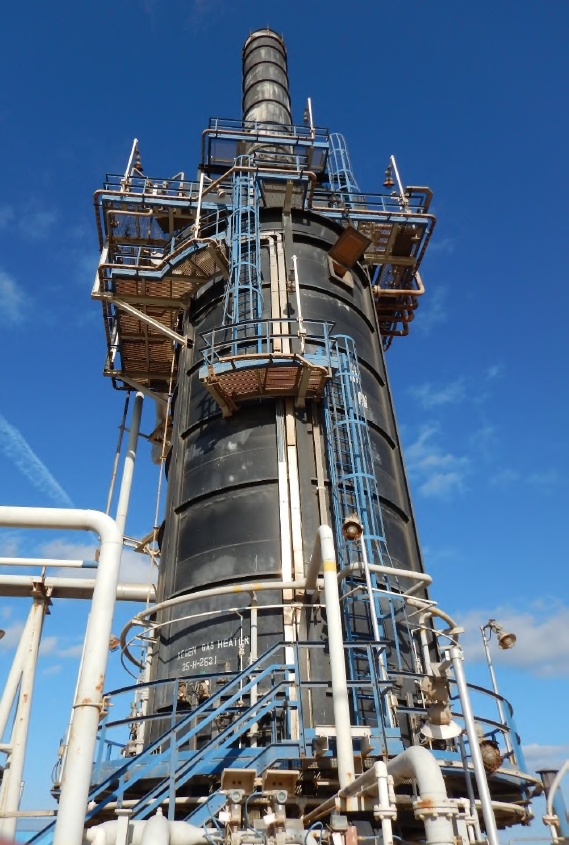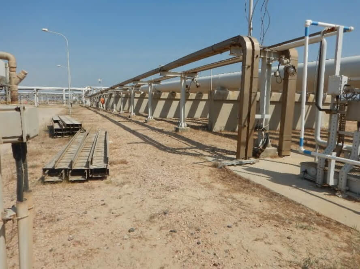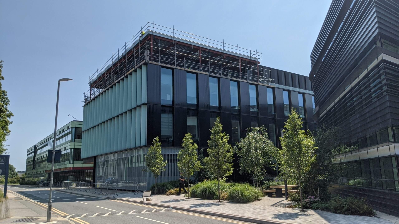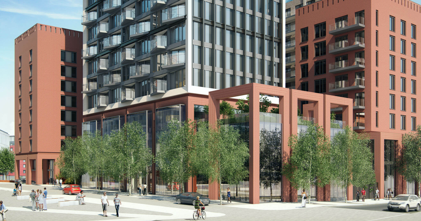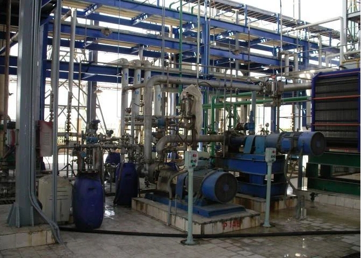Design Development of Cité Administrative Koloma
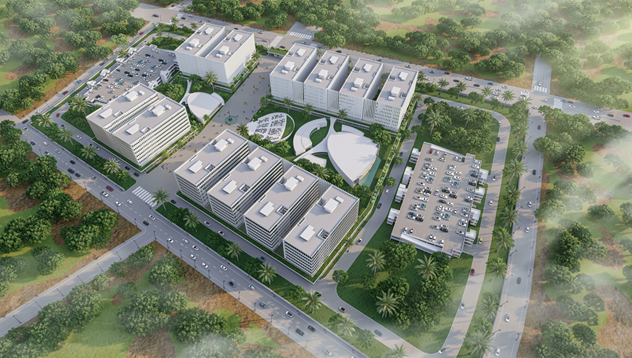
Background
The Cité Administrative Koloma project was a large-scale government infrastructure development in Conakry, Guinea. It aims to establish a modern administrative hub to house key government institutions.
The project consists of 17 buildings, including office spaces, retail units, car parking structures, restaurants, a heritage pavilion, an auditorium, and an open-air theatre.
These buildings will be fully fitted to modern administrative standards, incorporating high-quality finishes, MEP (Mechanical, Electrical & Plumbing) systems, and landscaping.
The Heritage Pavilion & Auditorium are two large span landmark buildings that would support key cultural and leisure events within the Cité Administrative Koloma project in Conakry, Guinea.
The Heritage Pavilion showcases cultural exhibits, historical displays, and multipurpose event spaces and the Auditorium serves as a conference and performance venue, accommodating various events, speeches, and leisure performances.
This scope also includes the concept design of parking facilities, street infrastructure, public realm enhancements, and urban landscaping to create a modern, functional, and aesthetically appealing environment.
The project involves multiple buildings requiring comprehensive structural engineering solutions to ensure durability, seismic resilience, and efficient construction methods.
The structural design would follow Eurocode standards, with a particular focus on seismic considerations due to Guinea's location in a moderate seismic zone. The foundation system would be designed based on the findings of the geotechnical report.
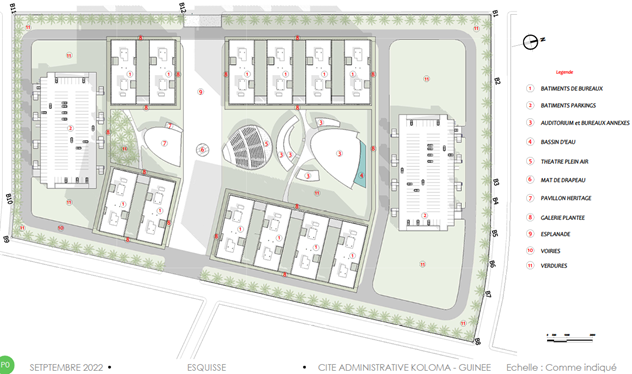
Scope of Work
Beta Design Consultants (BDC) was engaged to develop the initial pre-concept architectural design for the Administrative City Project. The project included multiple key structures such as an auditorium, annex offices, a heritage pavilion, office buildings, a retail complex, an open-air theatre, car parks, a guard house, and a water basin. The objective was to propose sustainable and cost-effective structural solutions while addressing key technical challenges such as waterproofing, fire regulations, and foundation stability.
The key elements of the scope include:
1. Conceptual Structural Design
- Developed initial architectural schemes into a structural design for key buildings, considering Eurocodes and local construction practices.
- Assumed reinforced concrete as the primary material due to sustainability and cost-effectiveness as well as local sourcing of materials.
- Used structural steel only where necessary for large spans or efficiency.
- Proposed a BIM Level of Development (LOD 300) model for design coordination.
- Recommended structural waterproofing solutions using Radmat, Triflex, Alumasc, or Sika products.
2. Key Structural Components
Auditorium and Annex Offices
- Proposed hidden column positioning for seamless integration with architectural features.
- Recommended a steel truss system, prefabricated in 12m-long segments for easy transportation.
- Addressed deflection concerns by suggesting pre-cambering of the roof.

Heritage Pavilion
- Assumed no internal columns and recommended portal frames made of prefabricated steel.
- Explored alternative structural solutions, including pre-stressed pre-cast concrete beams and 2D trusses.

Office Buildings
- Proposed reinforced concrete flat slabs for efficient construction and elimination of drop beams.
- Addressed stability using shear walls integrated into lift cores.
- Considered foundation challenges, assuming column loads exceeding 350 tonnes and requiring bearing pressures above 200 kN/m⊃2;.
- Evaluated alternative raft or piled foundation solutions based on soil investigations.


Retail Complex (Magasins)
- Assumed single-storey open-plan spaces with edge-supported structures.
Open-Air Theatre
- Proposed a reinforced concrete structure with retaining walls for stability.
- Recommended engineered fill instead of ground-supported beams to prevent settlement.
- Addressed waterproofing and fire safety concerns.

Car Parks
- Designed reinforced concrete structures to maximize durability.
- Proposed structural waterproofing for roof slabs and decks.





Flag Base and Mast
- Designed a slender mast structure with a rigid base to accommodate dynamic wind loads.
Water Basin
- Designed reinforced concrete retaining walls to support both water loads and dry conditions.
- Coordinated foundation design to ensure minimal interaction with adjacent auditorium foundations.
- Recommended double waterproofing solutions in compliance with BS 8102.
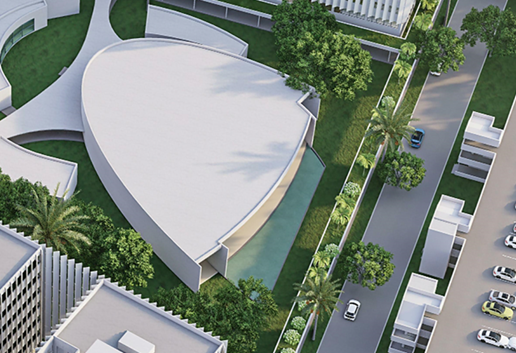
Methodology:
Beta Design Consultants (BDC) employed a structured and systematic approach to deliver the pre-concept architectural design into a concept structural design for the Administrative City Project. The methodology focused on ensuring that all structural components were designed efficiently, considering sustainability, local regulations, and cost-effectiveness. Below is the detailed methodology applied throughout the project:
1. Site and Context Analysis
- All available documentation such as architectural plans, site surveys, soil reports, and existing infrastructure assessments were reviewed. This provided a basis for identifying key structural challenges and opportunities.
- Frequent consultations with architects, civil engineers, and other stakeholders were conducted to define design priorities and constraints, such as aesthetics, load-bearing requirements, and spatial configurations.
2. Key Structural Considerations for Conakry, Guinea
- Seismic Design – All buildings were designed for earthquake resistance following Eurocode 8.
- Wind Loads – Given Conakry’s coastal exposure, structures designed for high wind loads as per Eurocode 1 (EN 1991-1-4).
- Foundation Solutions – Given potential weak subsoil and high-water table, foundation options may include deep piles or raft foundations.
- Material Selection – Concrete, steel, and local materials optimized for durability and cost-efficiency.
3. Conceptual Design and Structural Strategy Development
- Based on the project requirements and client specifications, BDC developed several structural options for each building type. This involved:
- Steel Frames, Reinforced Concrete Slabs, and Portal Frames for various structures like the auditorium and office buildings.
- Timber or Precast Concrete for heritage pavilions to meet aesthetic and environmental goals.
- Mat Foundations and Deep Piles for structures with high column loads and varying soil conditions.
- BDC incorporated sustainable strategies by selecting materials and systems that were locally available and cost-effective. Where feasible, energy-efficient and environmentally friendly techniques such as green roofs and low-carbon concrete were considered.
4. Structural Analysis and Load Calculations
- Load Assessments: For each building type, the loads (dead, live, wind, seismic, etc.) were estimated based on Eurocodes and local building regulations. This included assessing:
- Point loads and distributed loads for slabs and beams.
- Dynamic loads for the auditorium and open-air theatre, considering vibration and acoustics.
- Hydrostatic pressure for the water basin.
- Foundation Design: Based on the estimated loads, BDC considered several foundation solutions:
- Raft foundations for structures with high column loads.
- Piled foundations for challenging soil conditions.
- Spread footings for low-load structures.
- Detailed calculations for bearing pressure and settlement analysis were performed.
- Advanced structural modeling tools such as 3D BIM software were used to visualize the interactions between various structural elements. This ensured that potential conflicts or inefficiencies were identified early in the design phase.
5. Detailed Structural Design
- The structural components of each building, such as columns, beams, slabs, and roof trusses, were designed in accordance with the Eurocodes and relevant industry standards. Key factors considered during design included:
- Serviceability criteria (such as deflection limits).
- Strength requirements (ensuring all elements could support the applied loads).
- Durability (choosing appropriate materials to ensure long-lasting performance).
- Fire resistance ratings were assigned to key elements based on their function (e.g., fire-rated concrete for critical areas).
- Waterproofing solutions were proposed for below-grade structures and areas exposed to high moisture conditions using Radmat, Triflex, Alumasc, or Sika products.
6. Coordination with Architects and Other Consultants
- A Building Information Modeling (BIM) approach was utilized, ensuring that all structural and architectural designs were seamlessly integrated. This helped avoid conflicts, streamline the design process, and optimize construction sequencing.
- Weekly meetings were held with the architectural team, mechanical and electrical engineers, and civil engineers to ensure that the design was progressing as planned and that all technical challenges were addressed in a timely manner.
- The use of BIM allowed for early identification and resolution of any spatial or structural conflicts between systems like HVAC ducts, structural beams, and foundations.
7. Preparation of Design Drawings and Reports
- Design Documentation: Upon completing the structural design, BDC prepared detailed design drawings and technical reports, including:
- Structural plans, sections, and details.
- Foundation designs and calculations.
- Waterproofing and fire safety strategies.
- Material specifications for all key structural elements.
- Quality Control: Each design document underwent a rigorous internal review process to ensure compliance with relevant standards, accuracy, and clarity.
Technical Challenges and Solutions
1. Structural Waterproofing
- Identified key areas requiring waterproofing: car parks, office buildings, water basin, and theatre.
- Proposed a combination of waterproof concrete, slurry coatings, and membranes.
2. Fire Regulations and Structural Impact
- Recommended intumescent paint for steel structures.
- Integrated fire-resistant concrete solutions for critical areas.
3. Foundation Considerations
- Assumed high column loads requiring advanced foundation solutions.
- Proposed mat foundations, deep piles, or spread footings depending on soil conditions.
4. Sustainability and Local Resources
- Prioritized reinforced concrete to maximize local material availability and reduce costs.
- Explored alternative timber structures for aesthetic and environmental benefits.
Deliverables
1. Design Criteria
The design will comply with the Eurocode series (EN 1990 - EN 1999), specifically:
- EN 1990 – Basis of Structural Design
- EN 1991 – Actions on Structures (wind, seismic, live loads)
- EN 1992 – Design of Concrete Structures
- EN 1993 – Design of Steel Structures (if applicable)
- EN 1997 – Geotechnical Design (foundation considerations)
- EN 1998 – Earthquake Resistance Design (important for Conakry)
The geotechnical report will guide the foundation design, considering soil bearing capacity, settlement, and liquefaction risks.
2. Structural Report
This report will outline:
- The methodology adopted for structural design
- Load combinations (gravity, wind, seismic)
- Structural system selection (e.g., moment-resisting frame, shear walls)
- Foundation design approach
3. Design Calculation Notes
- Load distribution analysis
- Structural member sizing and reinforcement detailing
- Seismic and wind analysis based on Conakry’s hazard data
- Deflection and serviceability checks
4. 3D Structural Models
- Structural modeling and analysis using SCIA ENGINEER
- Finite Element Analysis (FEA) results
- Structural response evaluation under lateral loads
5. Structural Design Drawings
The final drawings will include:
✅ General Notes – Material properties, standards, and specifications
✅ General Details – Cross-sections and connection details
✅ Framing Plans – Beam, column, and slab layouts
✅ Reinforcement Plans – Reinforcement detailing
✅ Columns and Beam Schedules – Member sizes and reinforcement details
✅ Foundation Plan and Details – Pile, raft, or slab-on-grade foundation
✅ Stair Details – Sections and reinforcement
✅ Shear Wall Details – Reinforcement, openings, and anchorage
6. Bill of Quantities (BOQ)
- Concrete volume estimations
- Reinforcement quantities
- Formwork and materials
- Estimated material costs
Experience
Beta Design Consultants (BDC) has a proven track record of successfully managing and delivering complex structural engineering projects, particularly within the public sector. With over 20 years of experience in the industry, we have built a strong reputation for providing high-quality, cost-effective, and sustainable solutions for a wide range of projects.
Our public clients include Kent County Council, London Borough of Kensington and Chelsea, Southwark Council and many other local authorities.
Our expertise spans various sectors, including heritage buildings, educational institutions, and public infrastructure, where our technical knowledge and innovative approach have consistently resulted in successful project completions.
Key Project Highlights:
- Public Sector Refurbishments: BDC has led several major refurbishments of listed buildings and public sector facilities, ensuring compliance with stringent heritage conservation guidelines while meeting modern safety, accessibility, and sustainability standards. Our work often involves integrating new technologies and materials with historical structures to extend their lifespan and enhance functionality.
- Building Condition Assessments: With a keen eye for detail, BDC excels at conducting comprehensive building condition assessments. We assess the integrity of both new and existing structures, providing clients with a clear understanding of potential risks and actionable recommendations for repair or strengthening. These assessments help to identify the need for maintenance, refurbishment, or full structural upgrades.
- Cost-Effective Refurbishments: Our approach to refurbishments focuses on delivering cost-effective solutions that maximize the value of existing structures while minimizing disruption and unnecessary costs. Whether it's a structural upgrade or an aesthetic enhancement, BDC’s designs aim to ensure that every aspect of the project is efficient and sustainable.
Sector Expertise:
- Heritage & Conservation: BDC has extensive experience working on heritage properties, where we balance the requirements of structural integrity with the need for preserving historical value. Our expertise in working with listed buildings and conservation areas allows us to navigate complex regulations and ensure that every project aligns with heritage preservation guidelines.
- Public Infrastructure: We have managed projects for public sector organizations involving structural assessments, upgrades, and refurbishments of civic buildings, transport infrastructure, and public spaces. This includes our work on high-traffic sites and historic public structures, where maintaining safety and accessibility is paramount.
- Educational & Cultural Institutions: BDC has worked on several educational and cultural institutions, providing structural engineering services to ensure that campuses, museums, and galleries can be modernized while maintaining their architectural integrity.
- Specialist Structural Design: Whether it's a difficult soil condition, a complex foundation requirement, or the need for sustainable material choices, BDC brings specialist knowledge to every project. Our engineers are skilled in addressing challenging and unique design criteria, often achieving outstanding results where others may face difficulties.
Why Choose Beta Design Consultants?
- Proven Success in Complex Projects: Our team has demonstrated its ability to handle complex structural issues across a range of project types and sectors. We have consistently delivered high-quality work on time and within budget.
- Tailored Solutions: At BDC, we pride ourselves on delivering bespoke solutions that are tailored to the specific needs of each client and project. We understand that no two projects are alike, and we ensure that our structural designs are customized to meet the unique challenges presented.
- Collaboration with Clients: We work closely with our clients from project inception to completion, ensuring that their vision is realized and their objectives are met. Our collaborative approach fosters transparency and trust, ensuring that we always deliver results that exceed expectations.
- Innovation and Sustainability: BDC is committed to incorporating the latest technologies and sustainable practices into all our projects. From the use of BIM for better project coordination to sustainable design strategies, we ensure that our structural solutions not only meet immediate project goals but also contribute to long-term environmental goals.
By choosing Beta Design Consultants, clients gain a reliable partner that brings both technical expertise and a commitment to delivering successful outcomes on every project.
