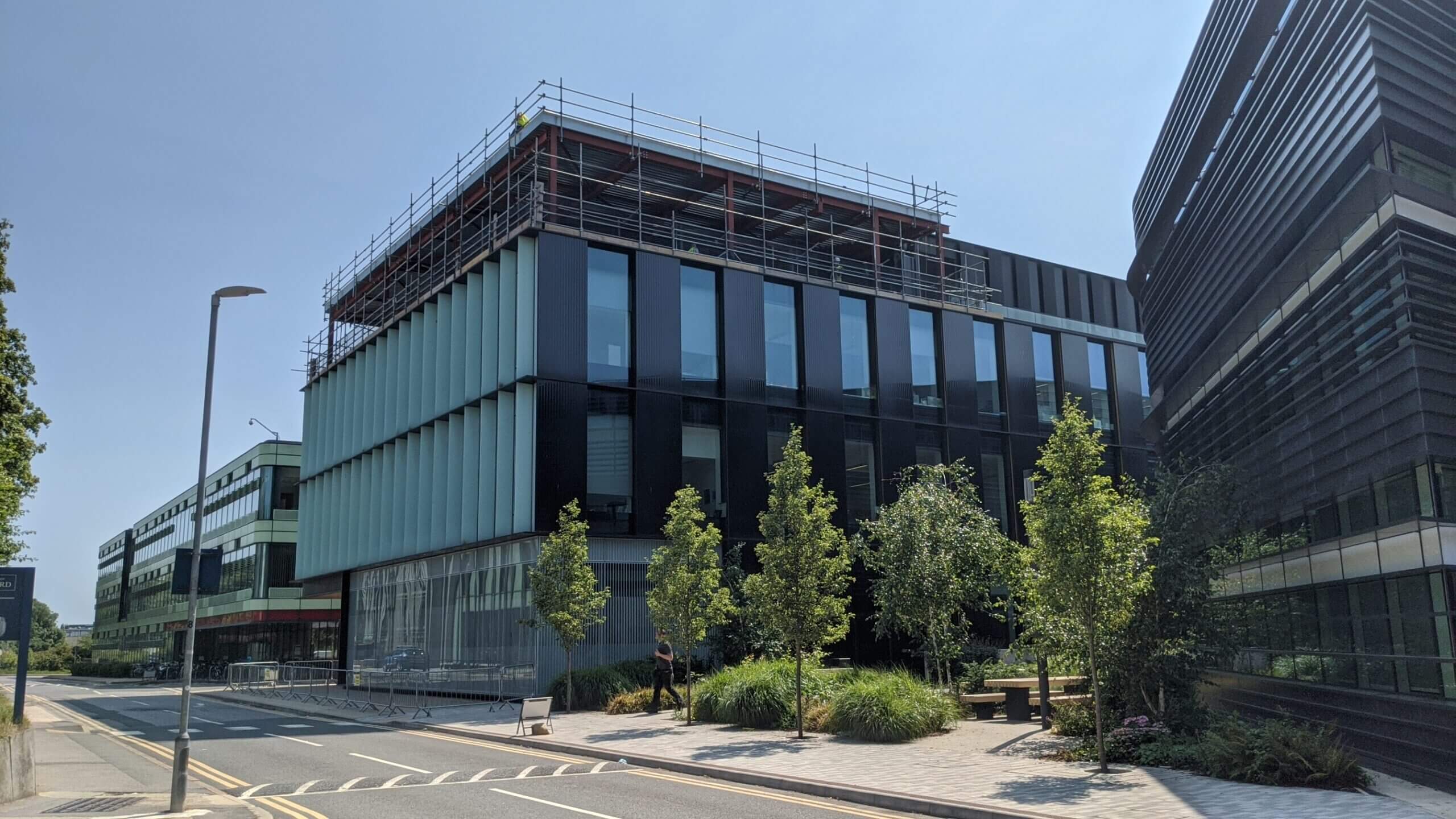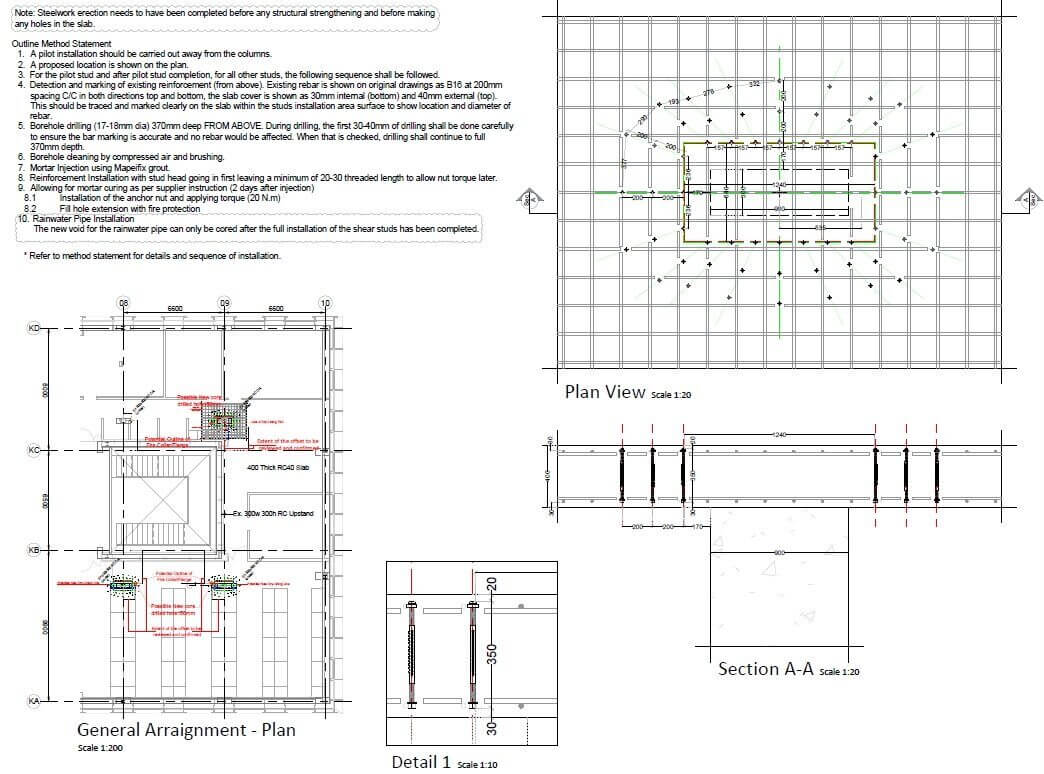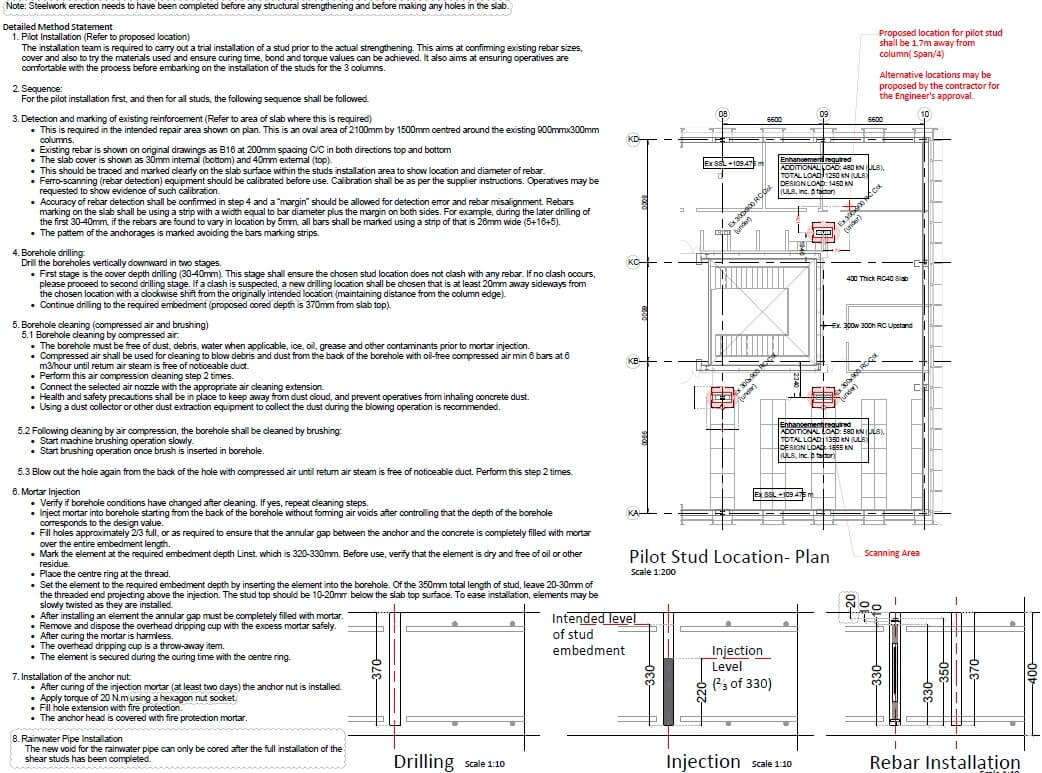Kennedy Institute Extension - Flat Slab Punching Shear Strengthening
Link: Visit project
Beta Scope
- Evaluation of flat slab punching shear repair options including FRP, Hilti Post Installed Studs and traditional post installed shear anchors
- Recommending the most practical option for punching shear repair considering the programme
- Designing the required post installed studs, suitable diameter and spacing
- Construction method statement including specifications of grout and torque method
Background
Beta Design Consultants were commissioned by the Principal Contractor, Beard Construction, to provide the specialist repair design to address punching shear failure in the flat slab. The project was the addition of a new storey for the Kennedy Institute of Rheumatology. When checking the existing building, the Engineering consultant for the University of Oxford (AKS Ward) identified an issue in the punching shear of the flat slab. Beta Design Consultants were appointed to evaluate various options for the repair and to recommend a suitable solution. The institute was to remain operational without any disruption and all repair works had to be carried out from above.
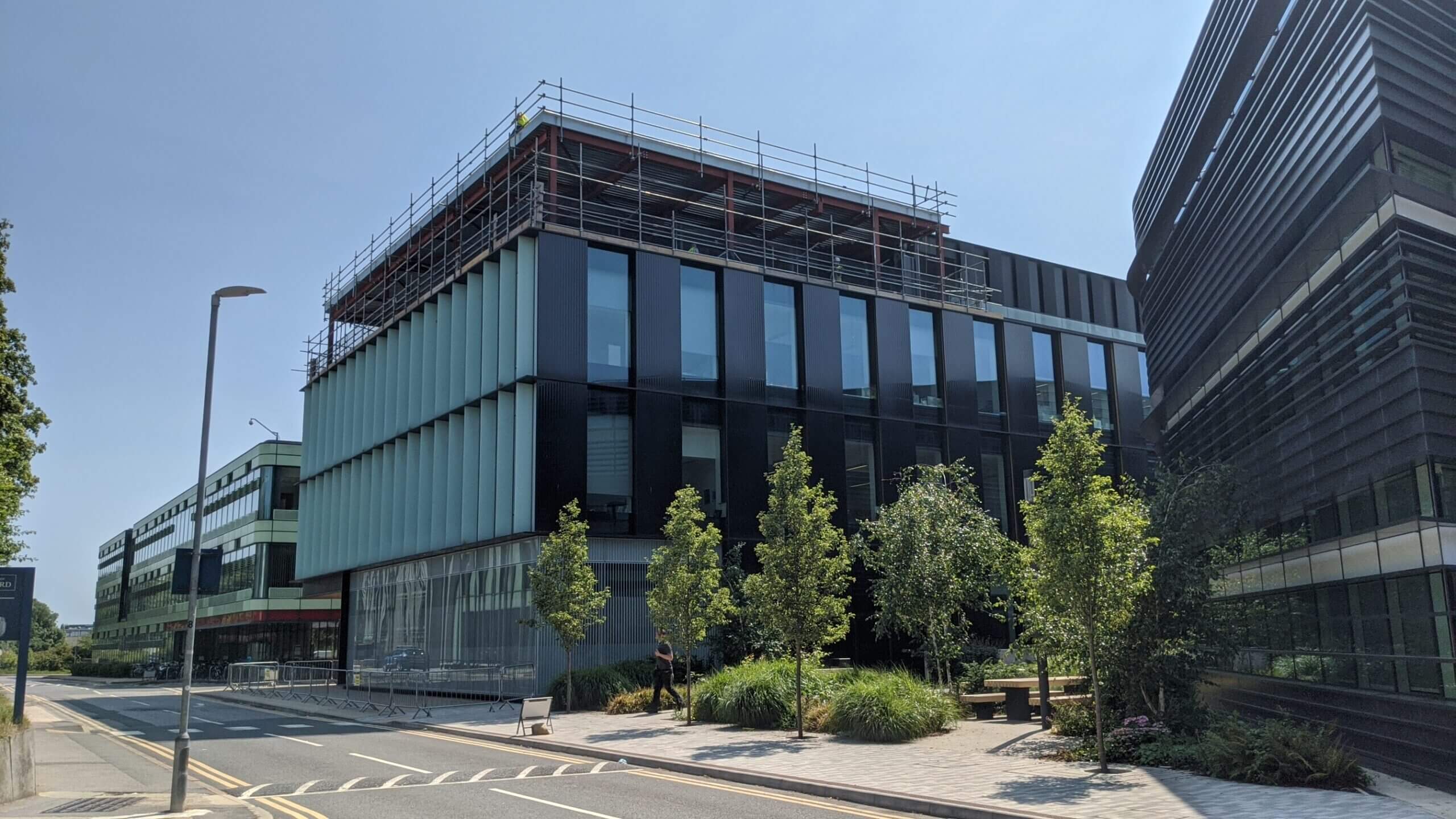
Beta Solution
Beta DC Engineers evaluated the available options and the following options were considered:
- Using fibre reinforced polymer FRP plates or rods was seen as an ideal solution. However, this was dismissed as the grid of required FRP clashed with the positions of steel columns that needed to be added.
- Using the post installed Hilti anchors was also considered. This was later eliminated due to the need for access from below the slab.
- Beta DC Engineers proposed a method that they had previously used. The method is derived from basic engineering principles and is based on working out the required shear reinforcement and then post installing it. This method allowed the columns installation for the new storey to proceed and it required access from above only.
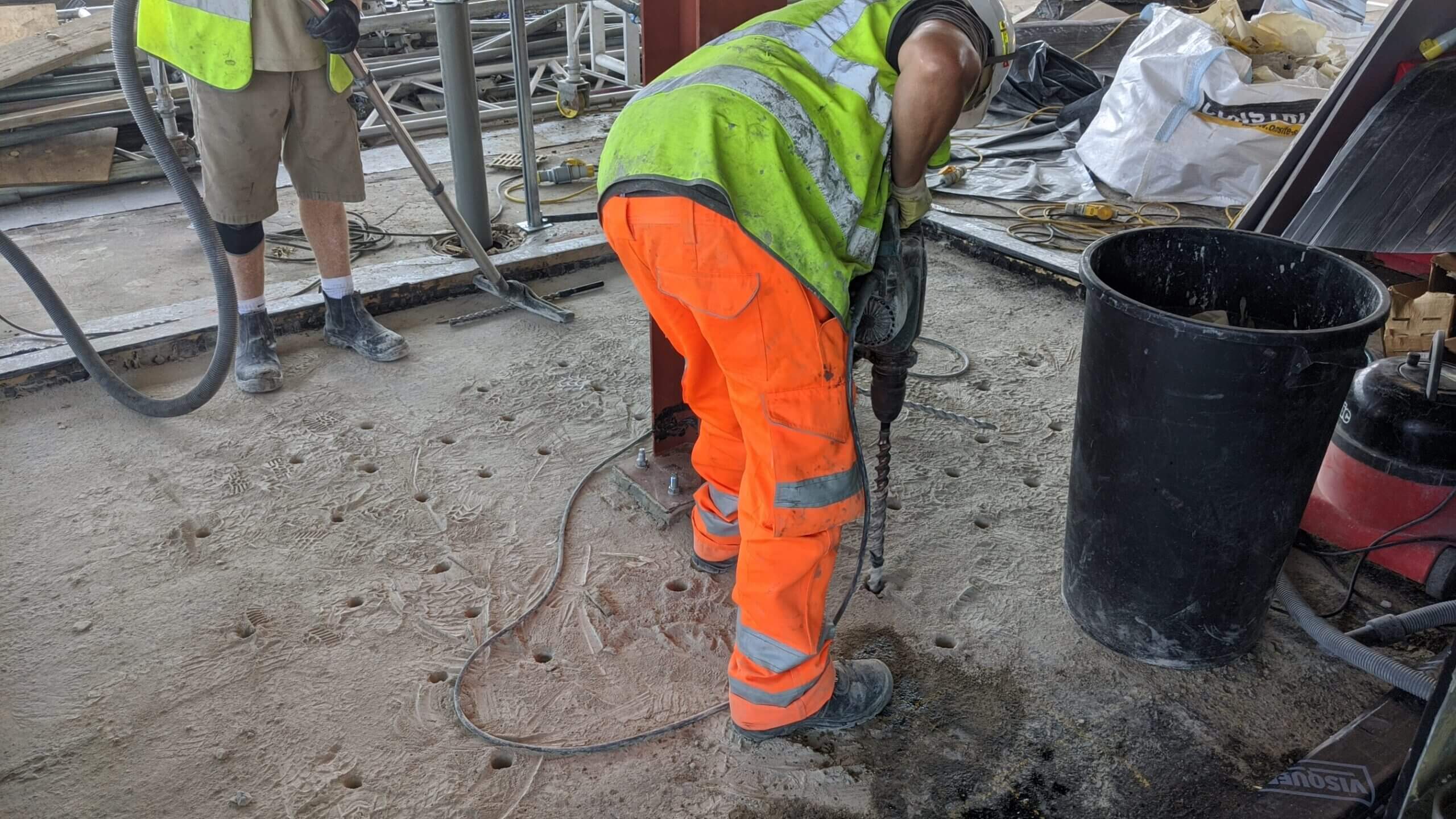
Practical Details
Beta Design Consultants solution was to drill the slab and install specially designed studs, with a domehead and a nut washer assembly. These studs were installed vertically from above in special grout. Following grout curing, the studs were torqued. The studs were checked for steel resistance, bond strength and pull-out strength and a sufficient number of studs were used to counteract the shear force that exceeded the concrete shear strength without reinforcement.
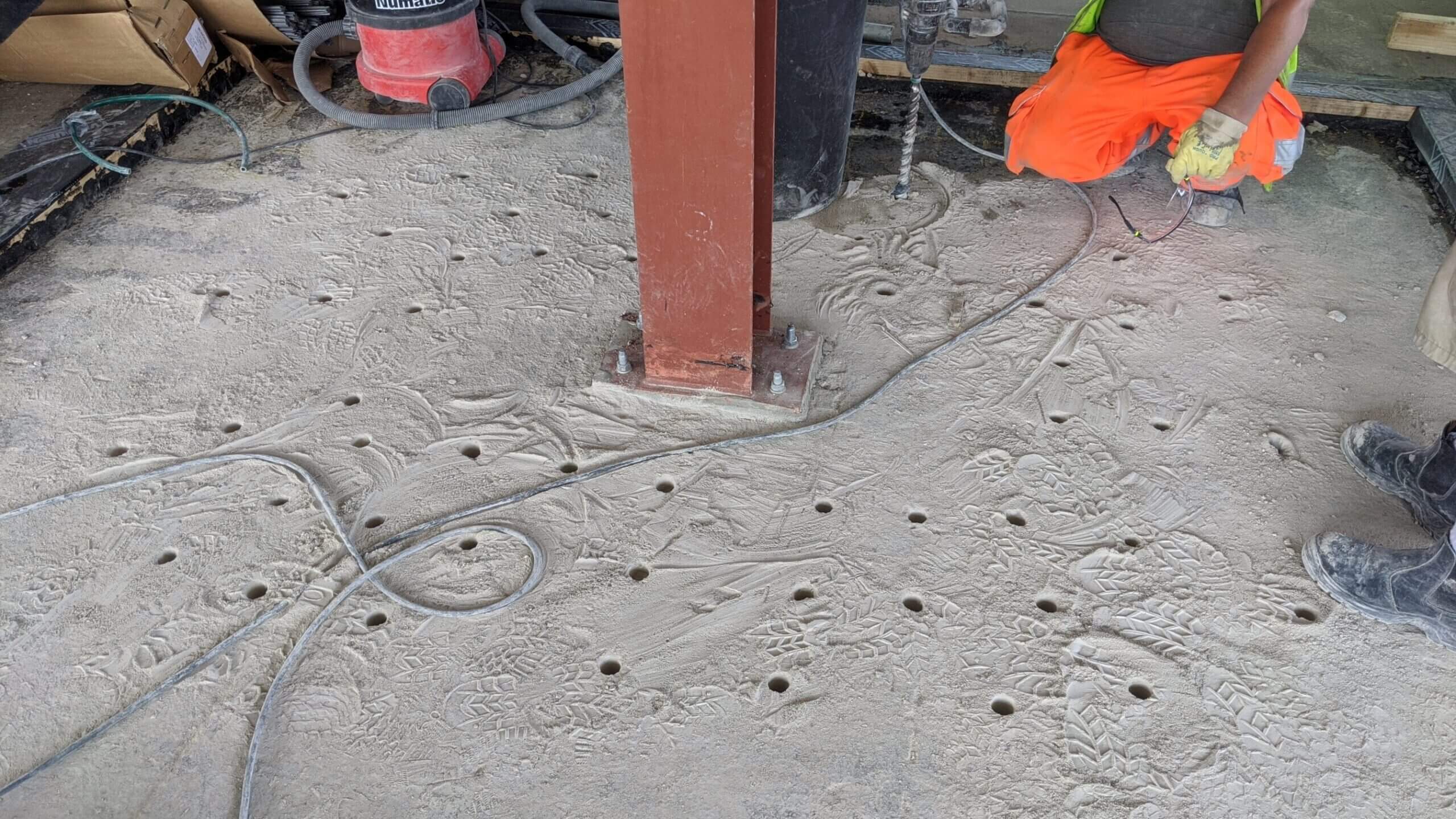
Few concerns had to be addressed on site and these included:
- Risk of hitting existing rebar
- Risk of overheating in the grout due to the relatively large volume of grout used.
- Risk of piercing through the slab and disturbing the operational health facility.
Beta Design Consultants worked with Beard Construction to prepare a method statement that addressed all these risks. A ferro scan was carried out to ensure position of rebar was established prior to specifying studs locations. A trial stud installation was carried out and witnessed by Beta DC Engineers. The installation sequence allowed for the measurement of existing slab thickness prior to drilling to avoid piercing through the slab. The repair was carried out successfully by specialist concrete repair contractor CRL LTD allowing the programme to progress.
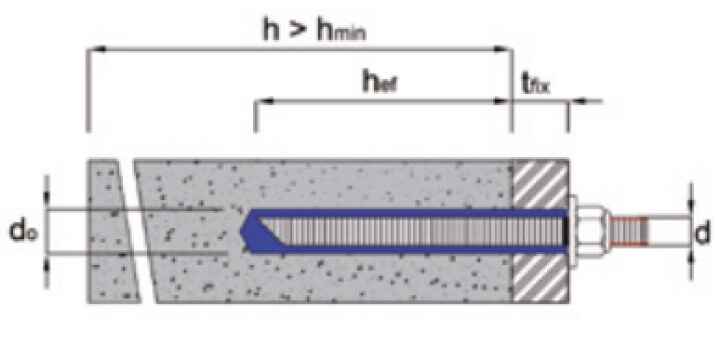
Client: University of Oxford
Architect: Make Architects
Location: Kennedy Institute
Related projects
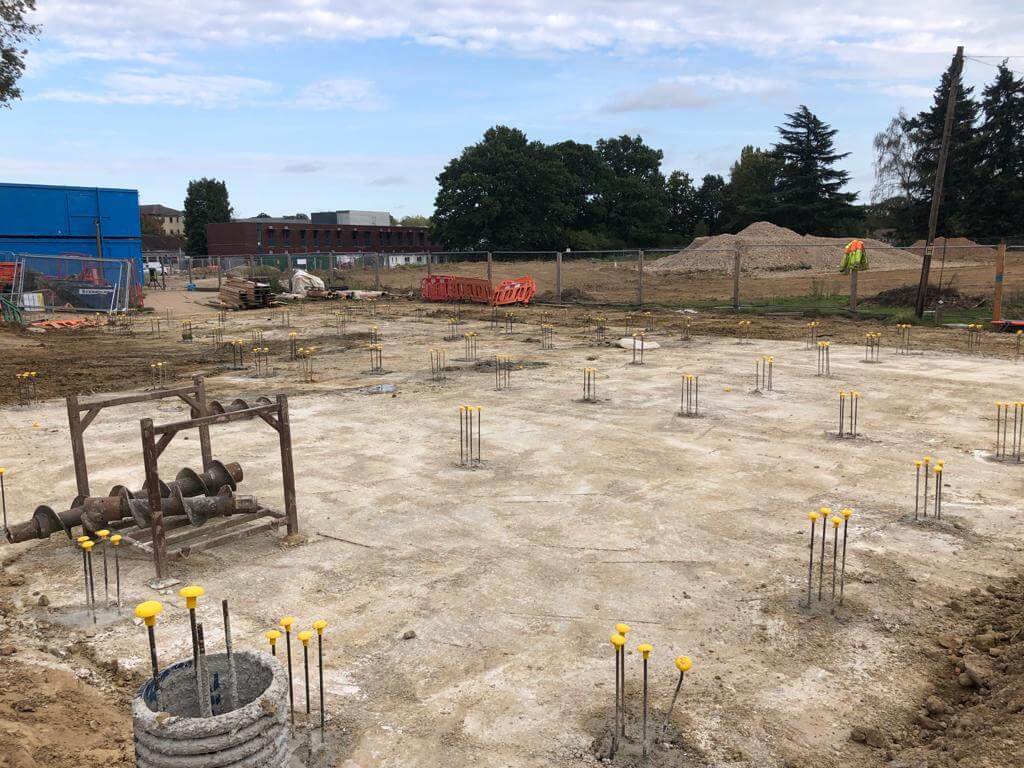
NHS Staff Accommodation for St Peter’s Hospital in Chertsey, Piled Rafts Design
Read More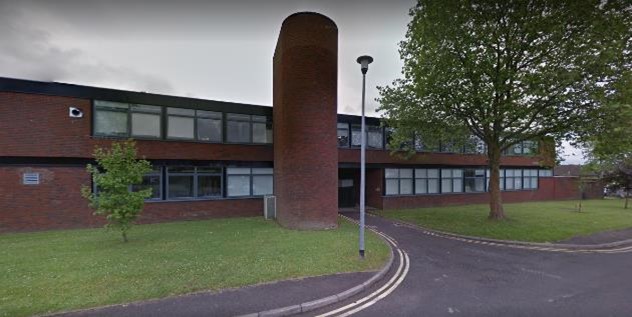
RAAC Investigation and Structural Strengthening
Read More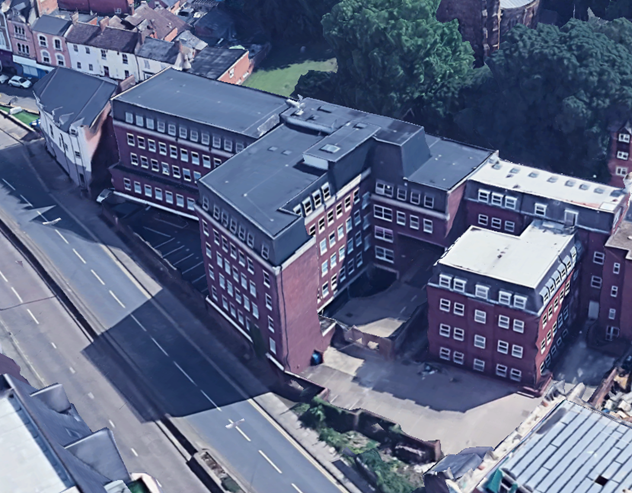
Spire Academy (Horizon Academy) Car Park Refurbishment
Read More
Action Court Warehouse Extension
Read More
Concrete Strengthening for 8-10 Brindleyplace, Birmingham
Read More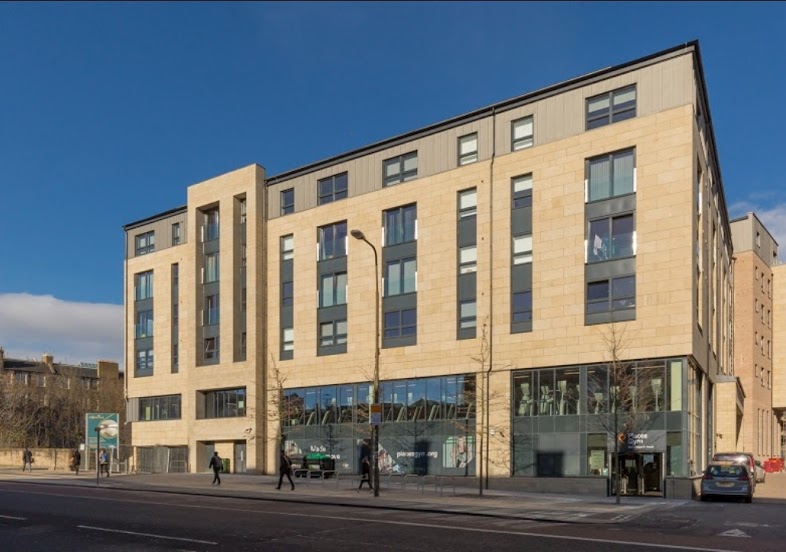
Engine Yard Punching Shear Slab Strengthening
Read More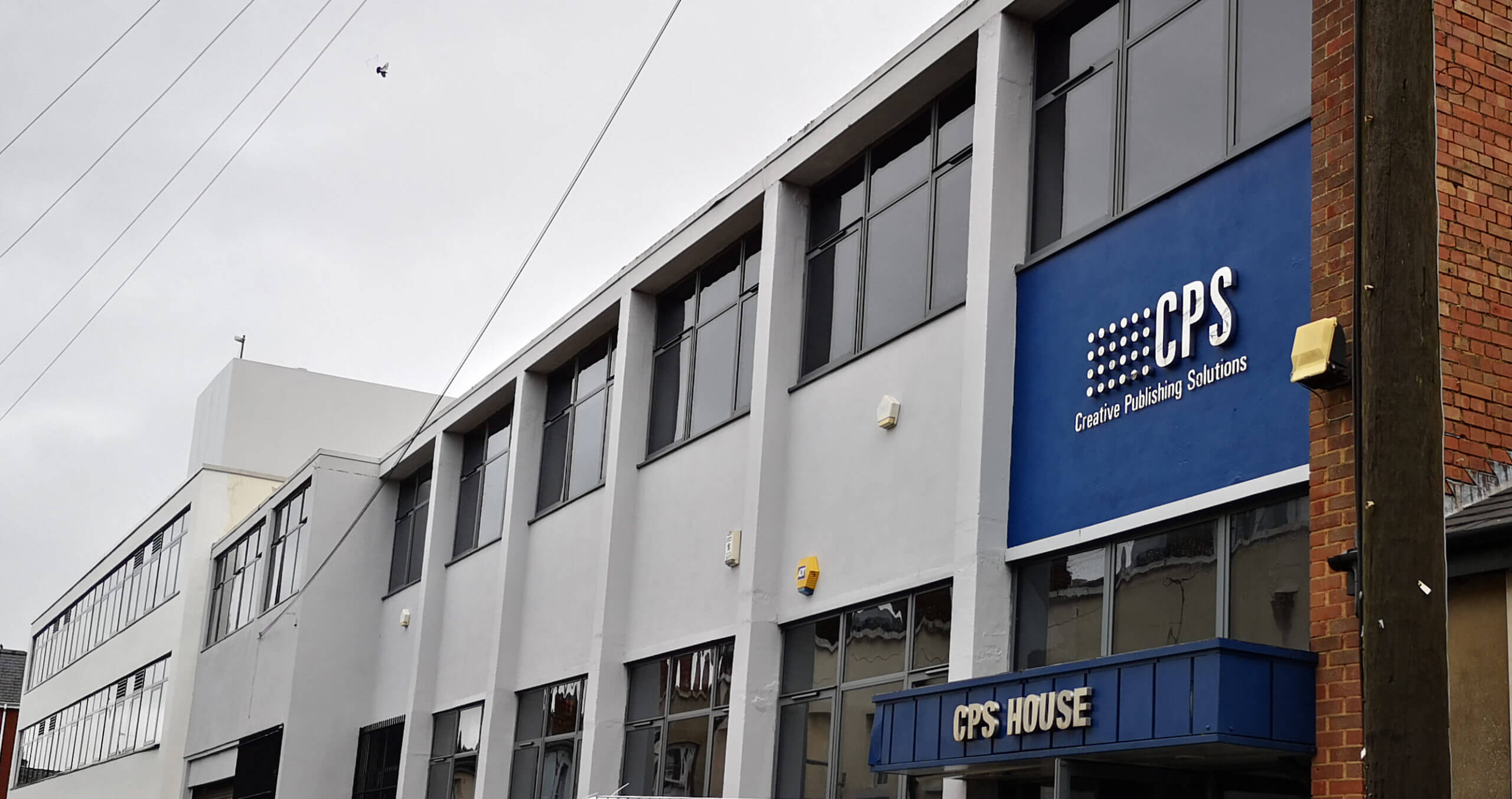
CPS House Jacketing to Strengthen RC Beams
Read More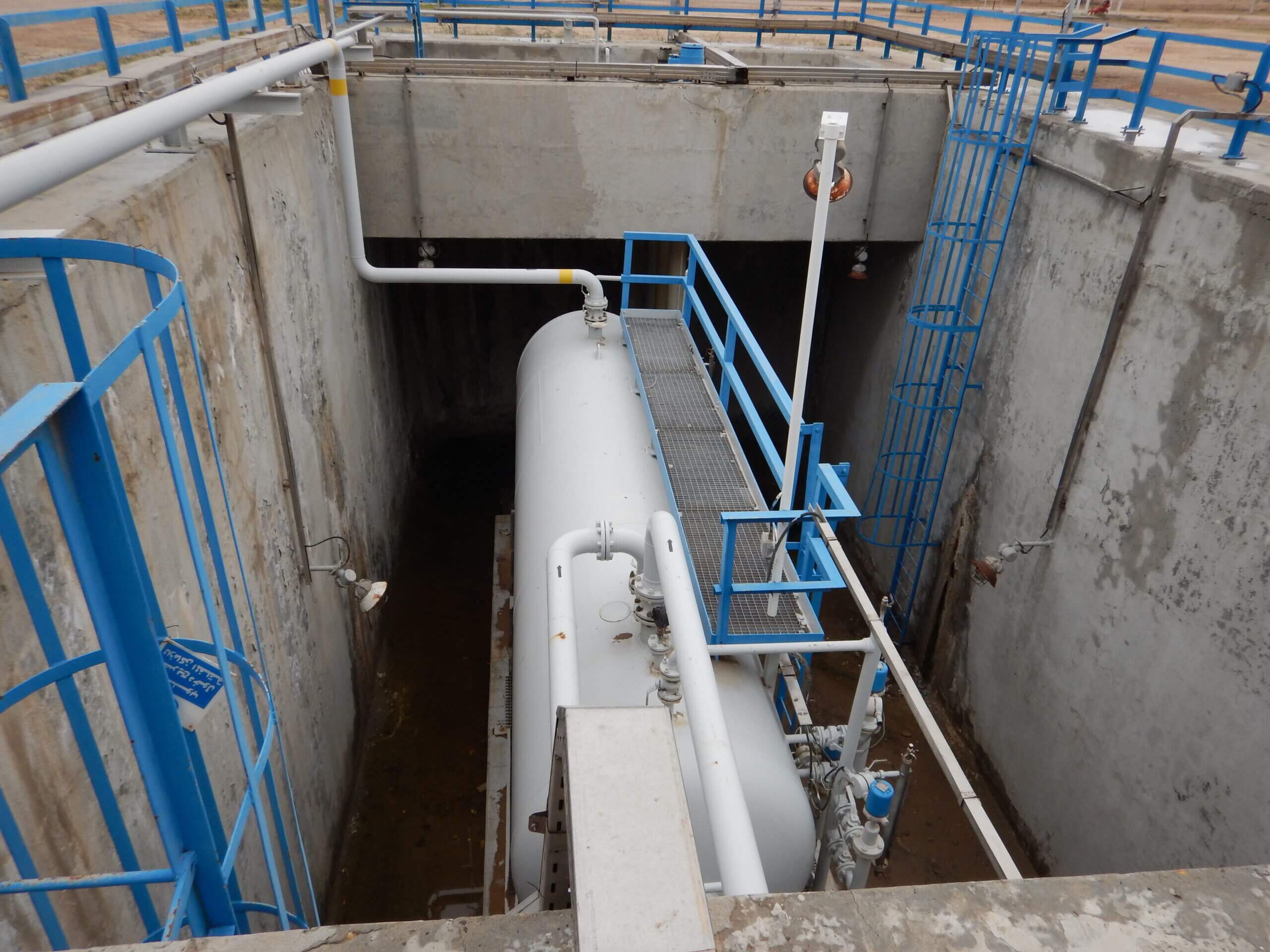
BP Deep Water Sump Assessment and Concrete Repair Design
Read More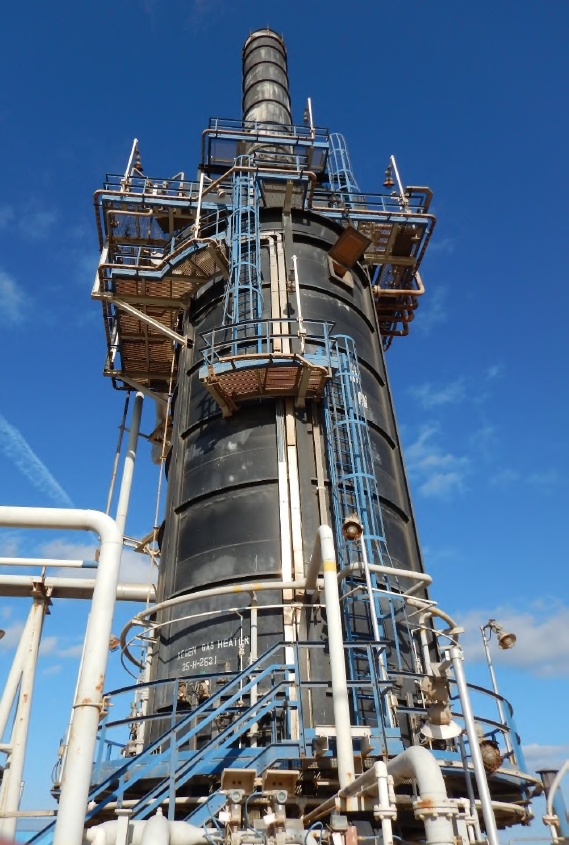
BP Heater Foundation Concrete Repair
Read More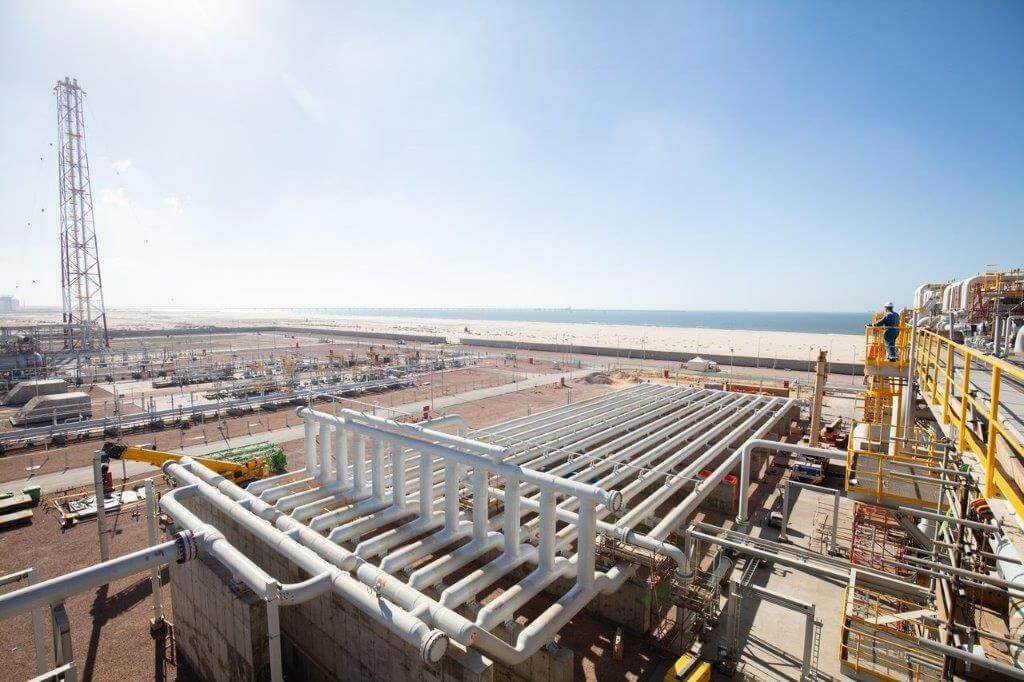
BP GF Gas Plant Asset Integrity and Refurbishment
Read More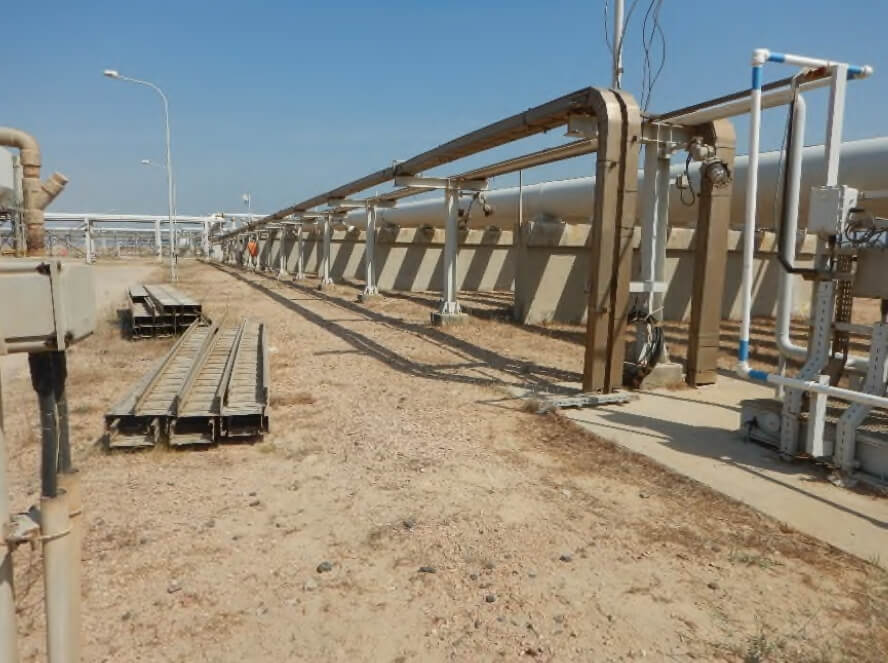
BP GF Gas Plant – Slug Catcher Foundation Walls RC Repair
Read More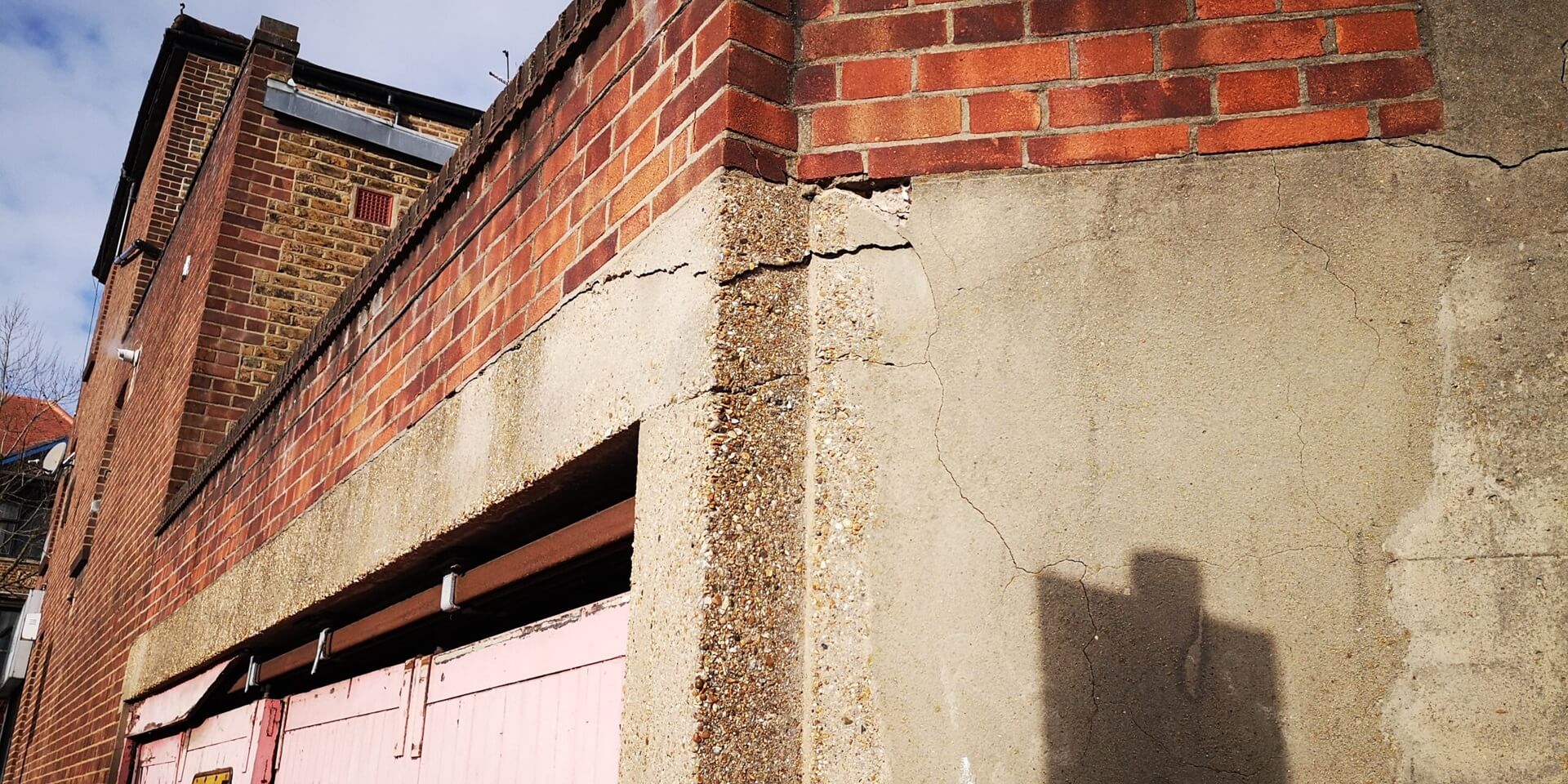
Fulham Palace Road Temporary Works Design
Read More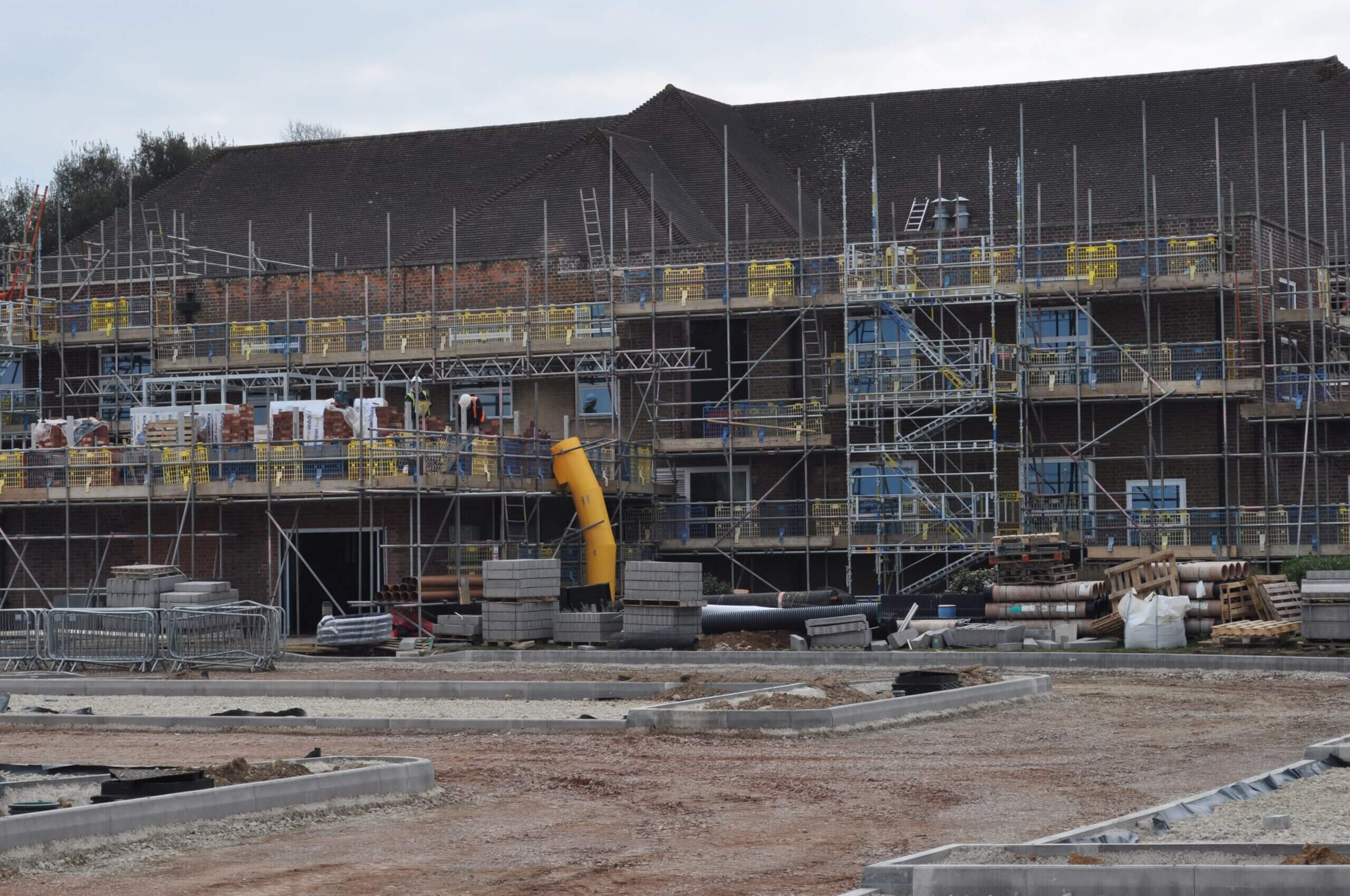
Harwell Campus-Concrete Strengthening
Read More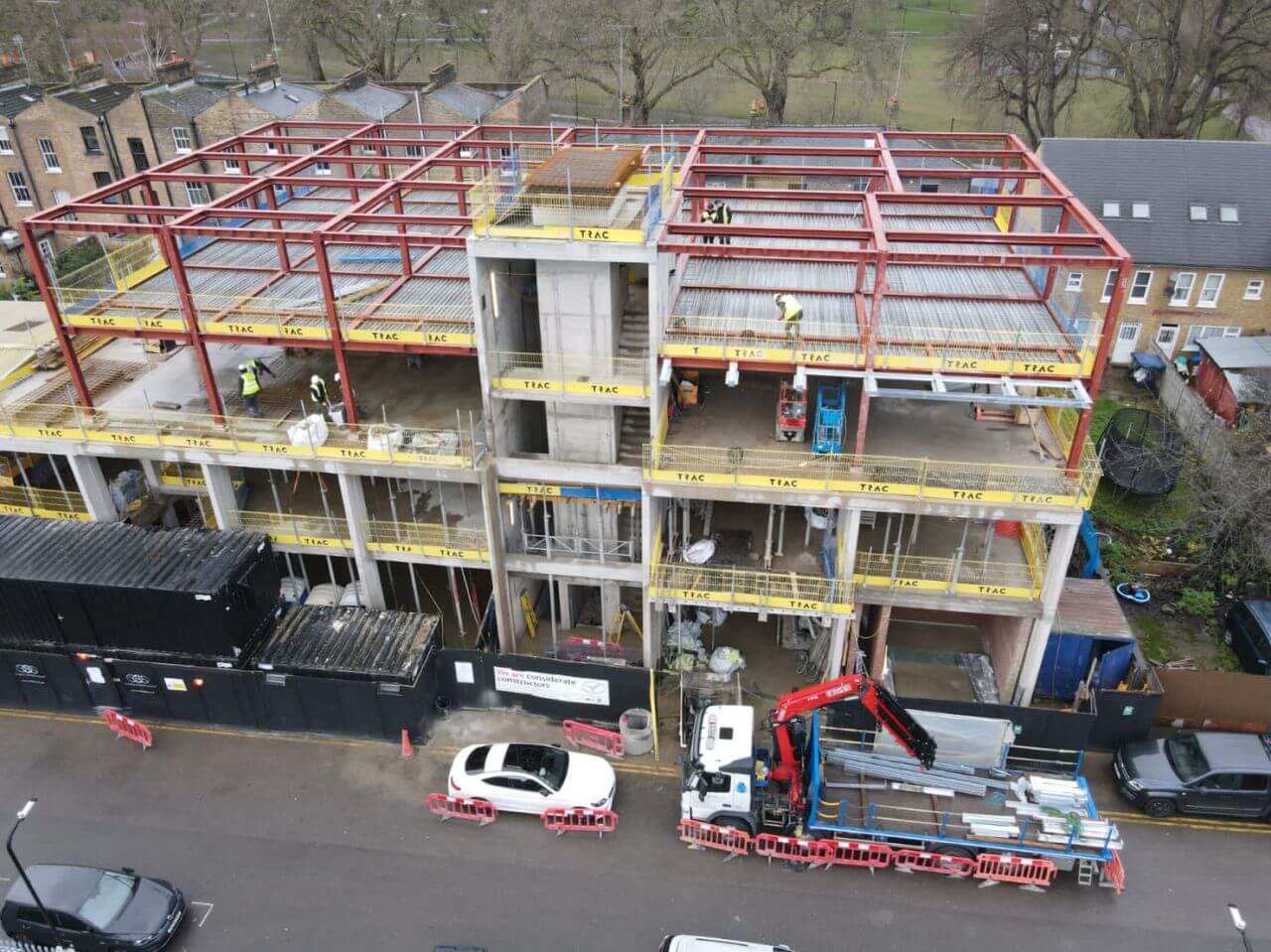
Helmsley Place-Steel Connections Design and Detailing
Read MoreLondon Hippodrome Roof Extension – Structural Design and Detailing
Read More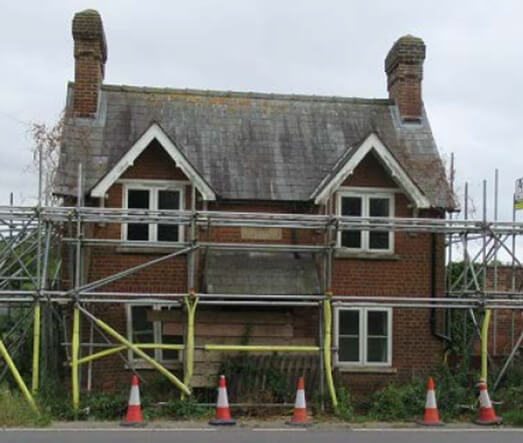
Structural Repairs of a Listed Building
Read More
Orchard House – RC Column Strengthening using CFRP
Read More
Stanmore House Strengthening
Read More
Bus Depot Electrification Harrow
Read More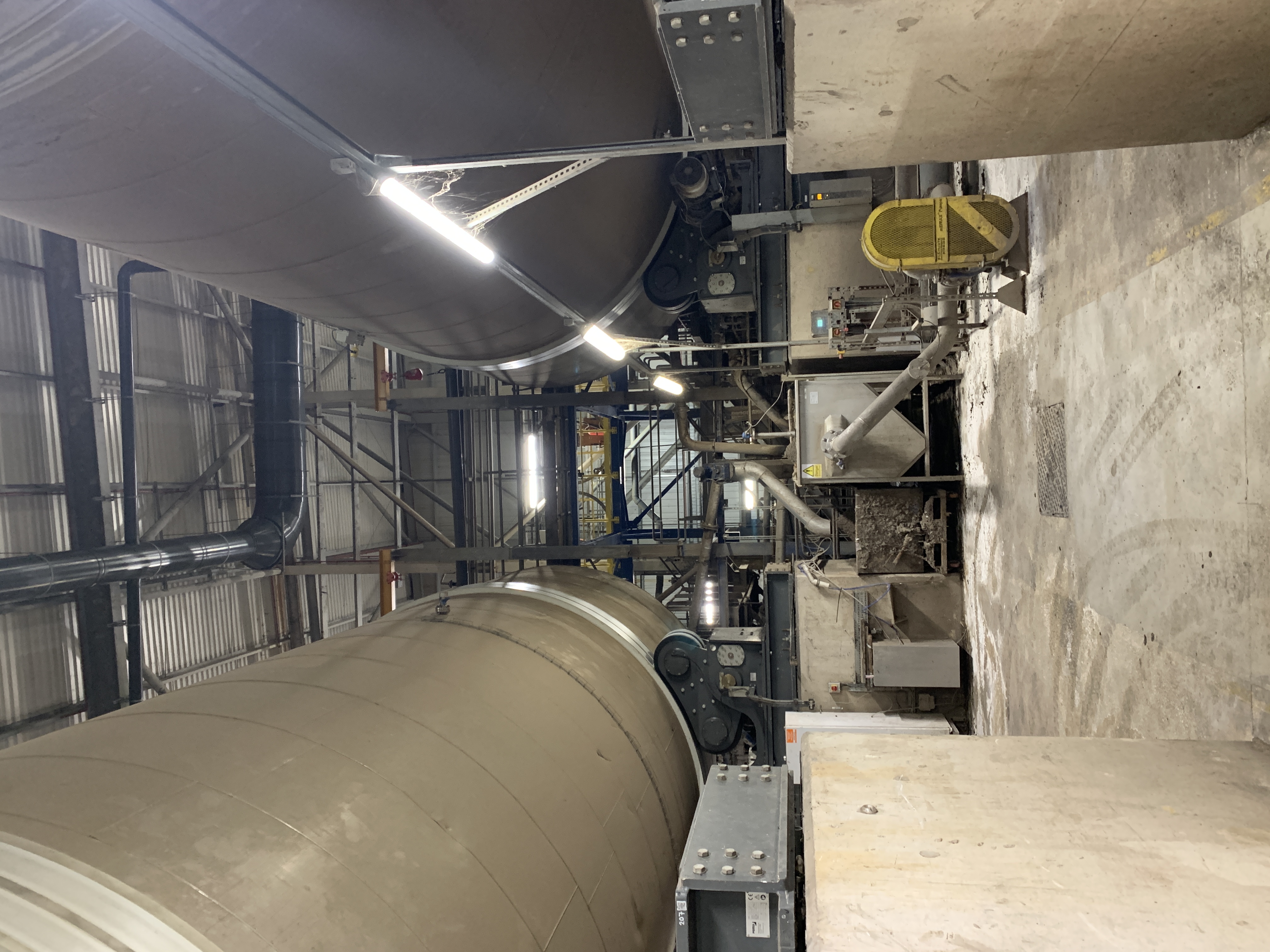
Energy from Waste Plant - Process Water Drainage Design
Read More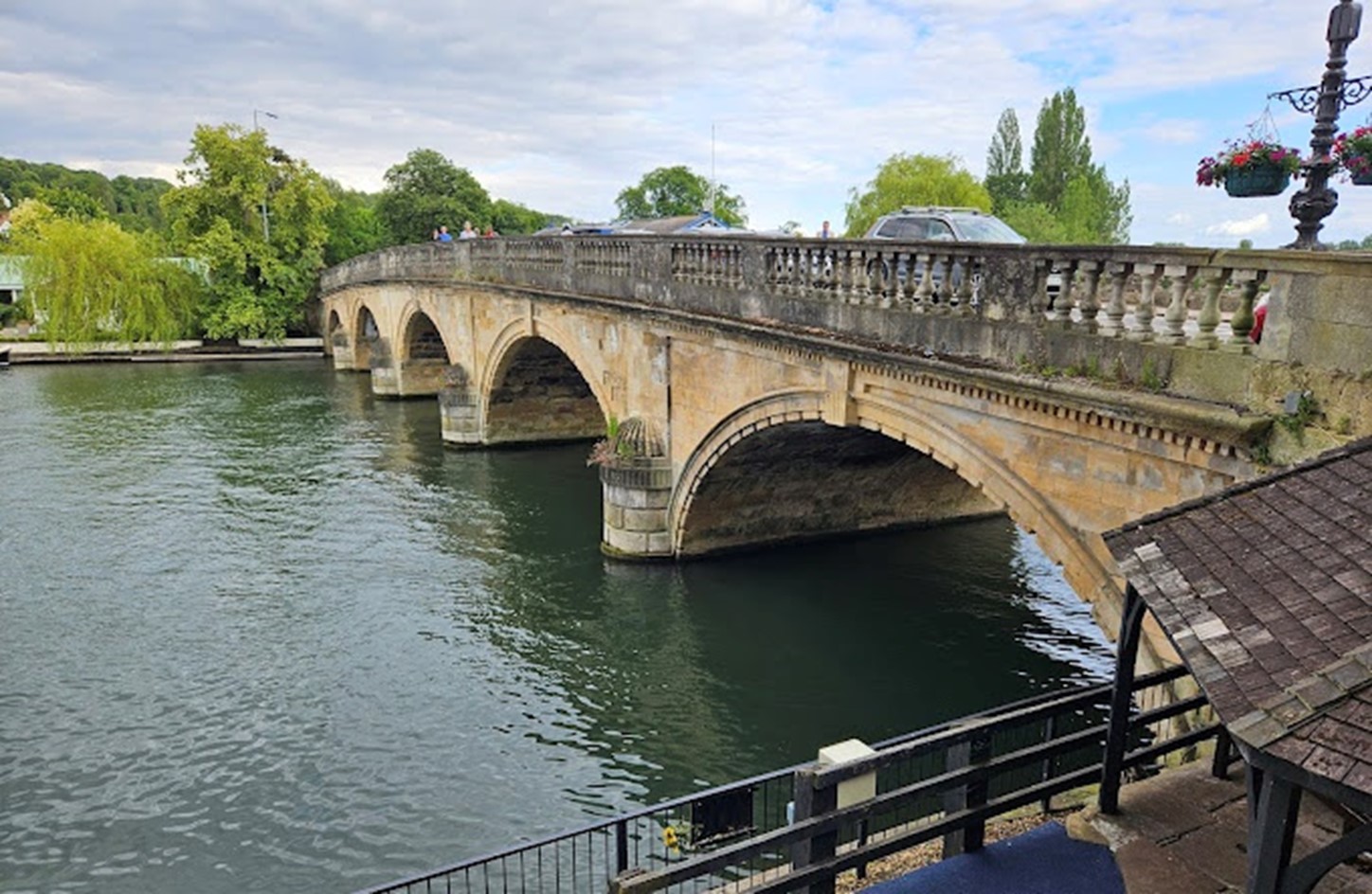
Structural Assessment of Henley Masonry Arch Bridge
Read More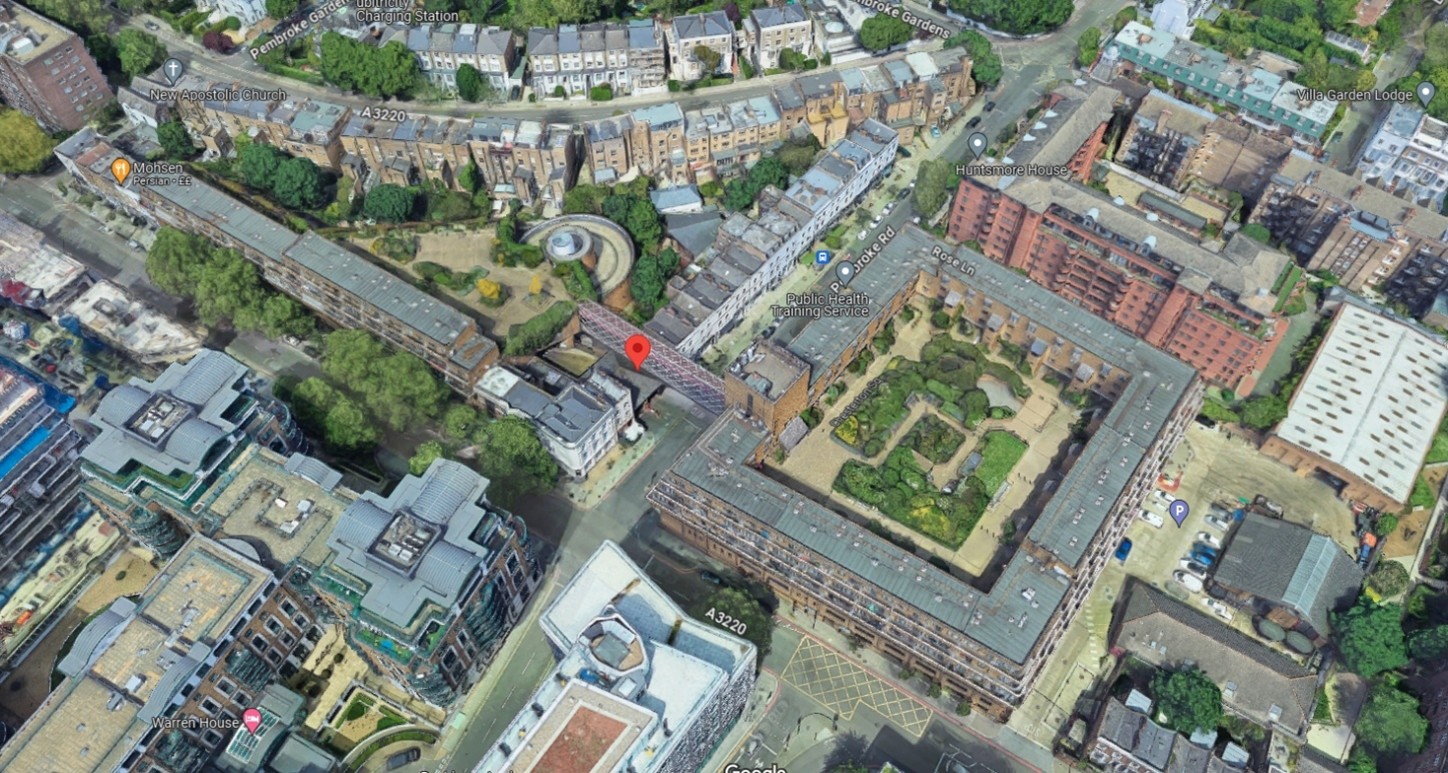
Northside Garages Structural Investigation & Refurbishment Options Appraisal
Read More
Peckham Arch Condition Survey & Life Extension Consulting Services
Read More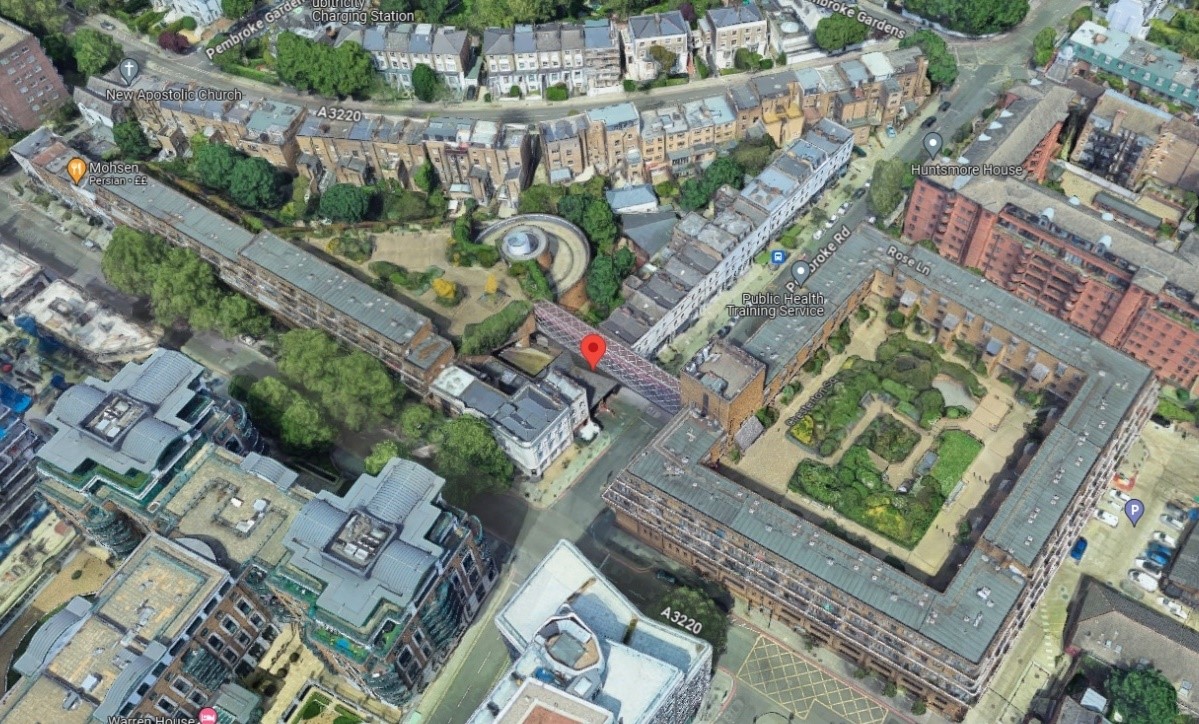
Pembroke Road Footbridge - Principal Inspection, Structural Investigation & Strengthening
Read More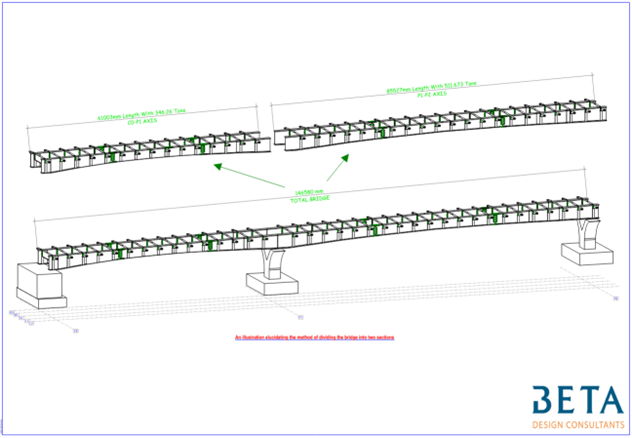
Concept Design of Sedhiou Bridge and Roads Network
Read More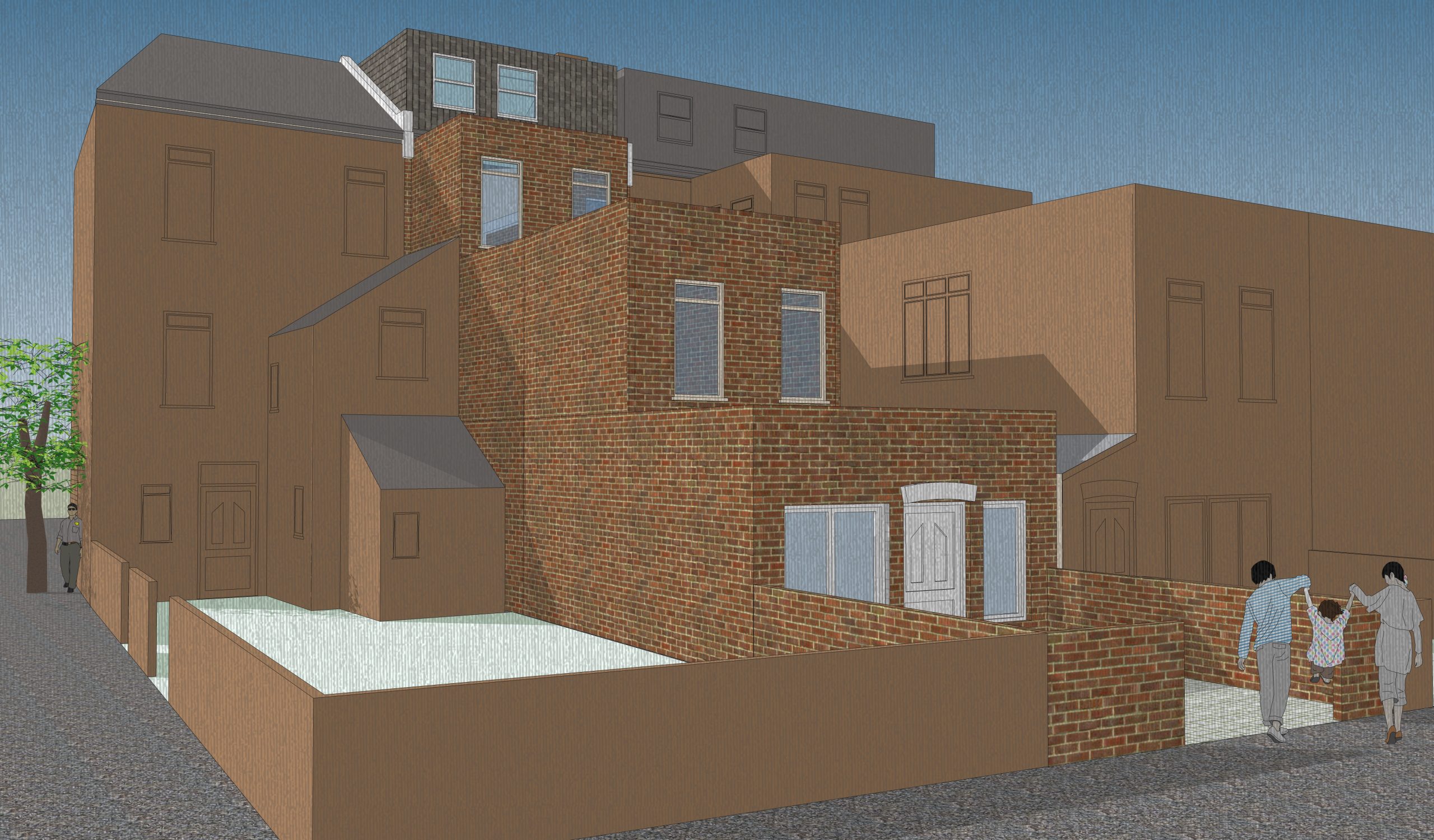
Planning Permission for 21 Boston Road Townhouse Conversion
Read More
Brentford Waterfront Block B and C Temporary Works Design
Read More
Brentford Waterfront Block K Temporary Works Design
Read More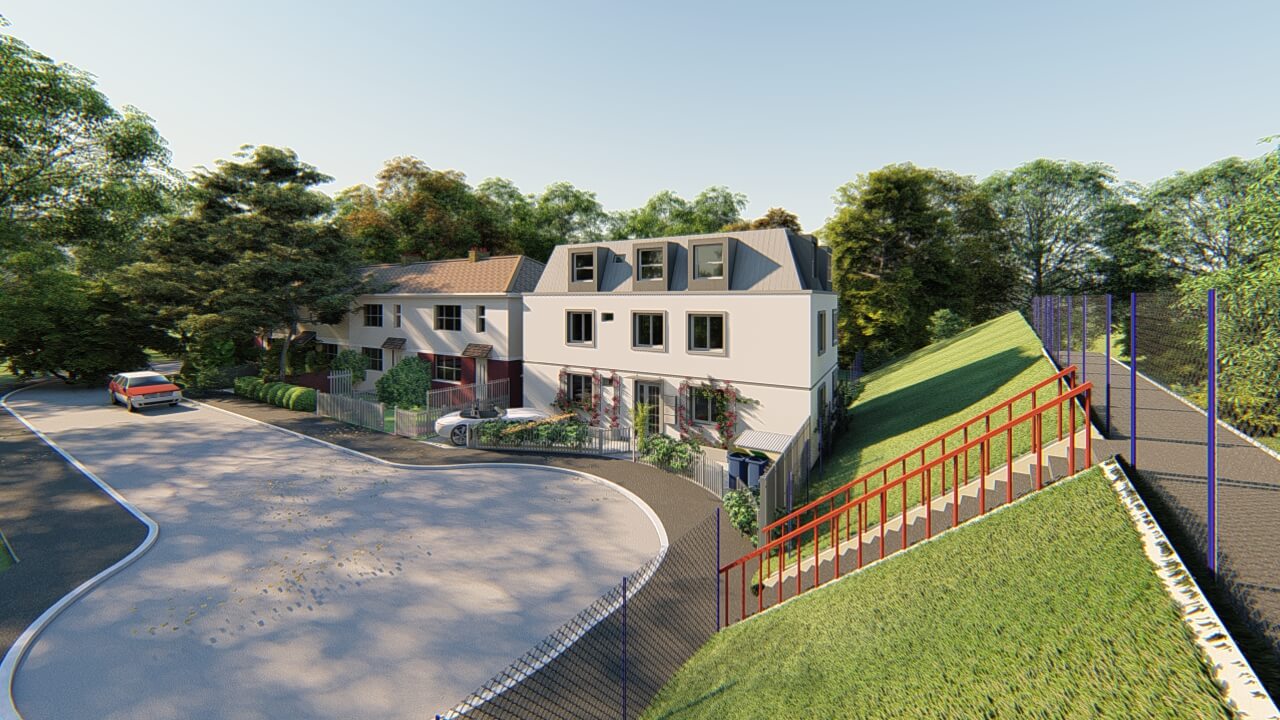
Planning Application for Three Story Residential Building
Read More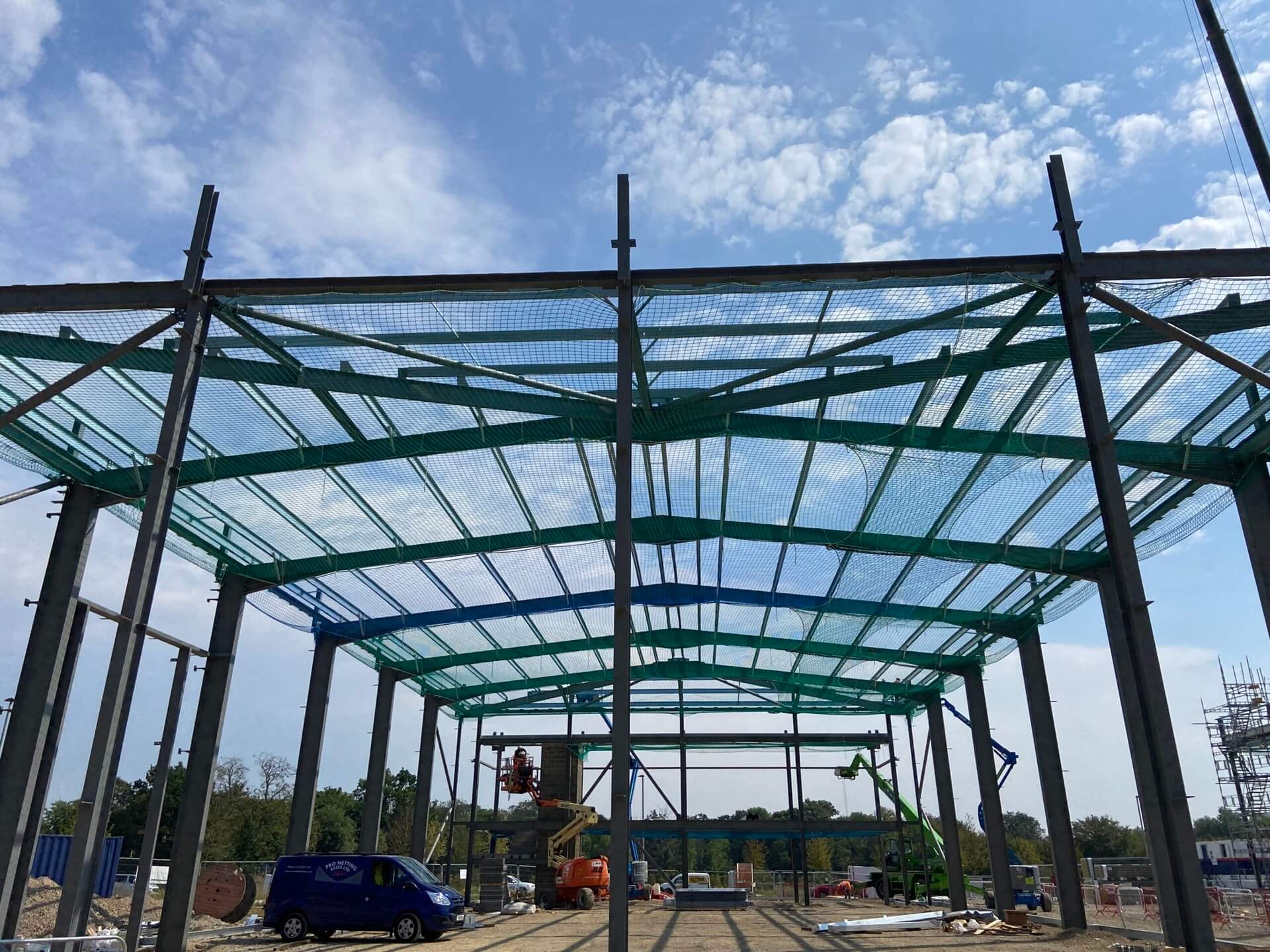
Value Engineering for Warehouse and Office Building
Read More
Planning Permission for New Warehouse, Ealing
Read More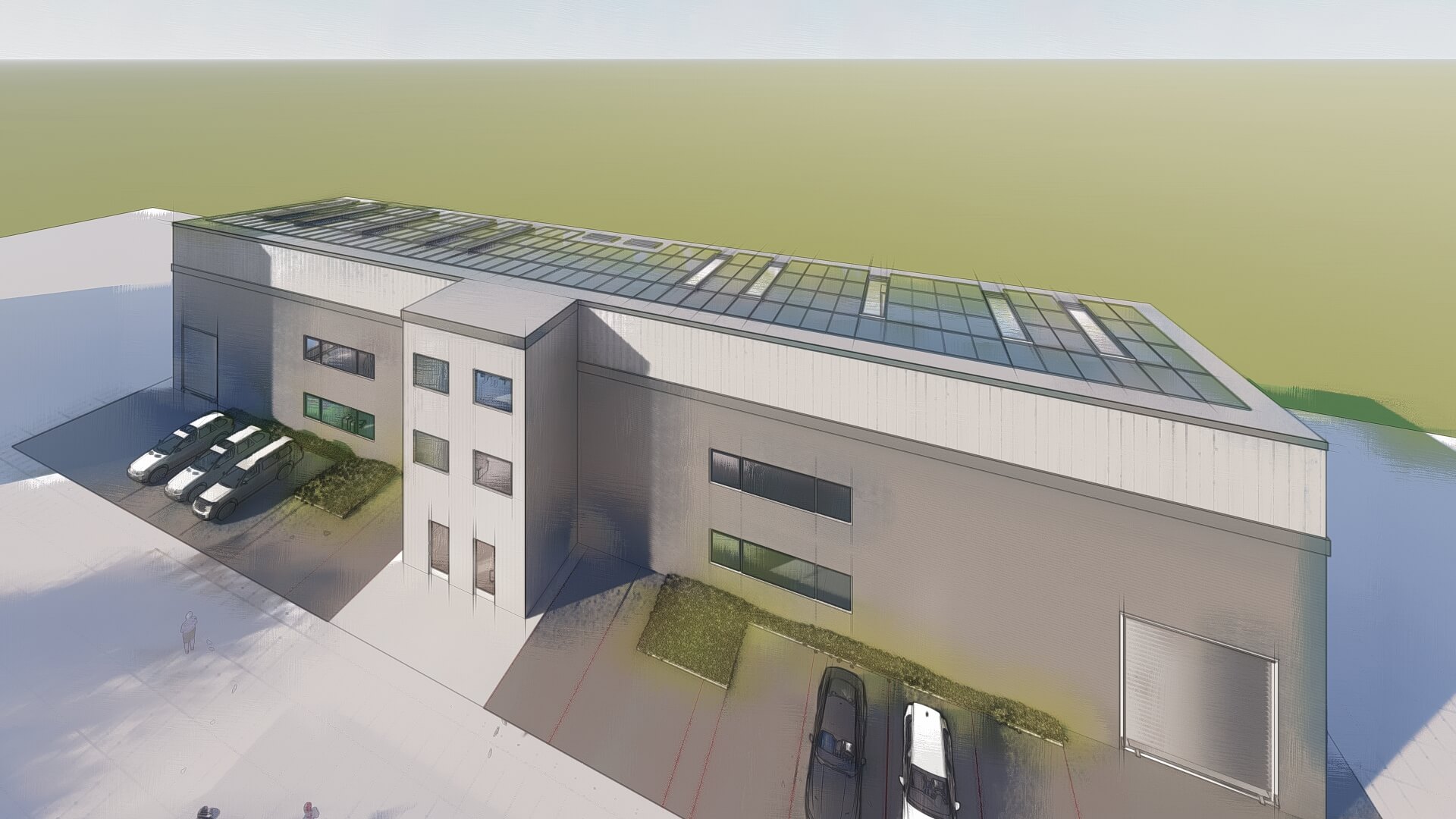
Three Story Warehouse Steel Structure Design
Read More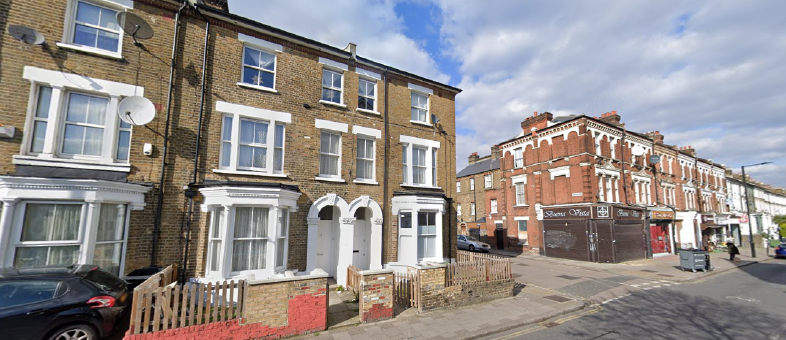
Planning Permission for a Basement in a Conservation Area
Read More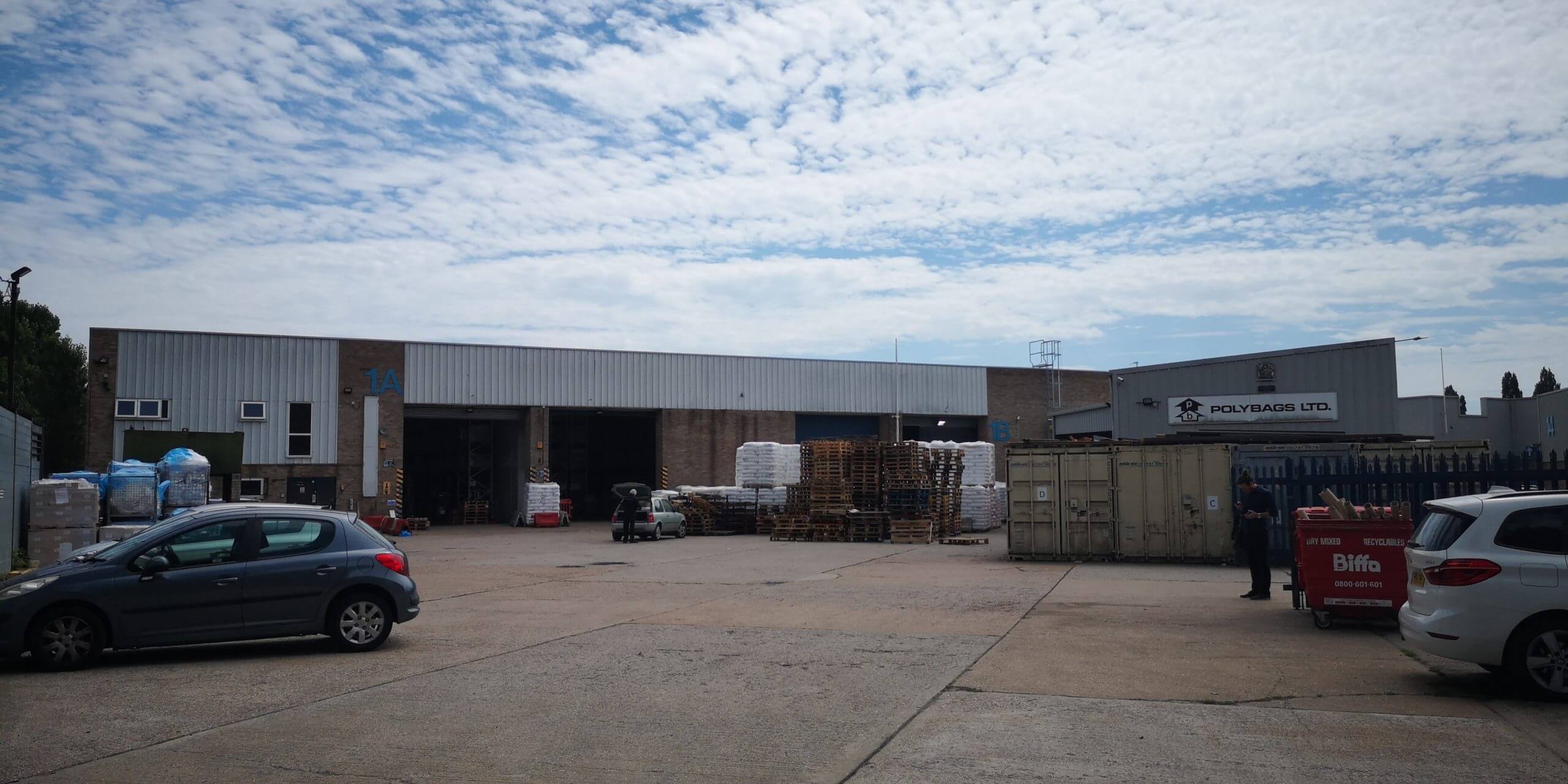
Polybags Ltd Warehouse Extension in Lyon Way
Read More
One West Point – Design of Support System for Cladding
Read More
Structural Design of 3 Storey Building
Read More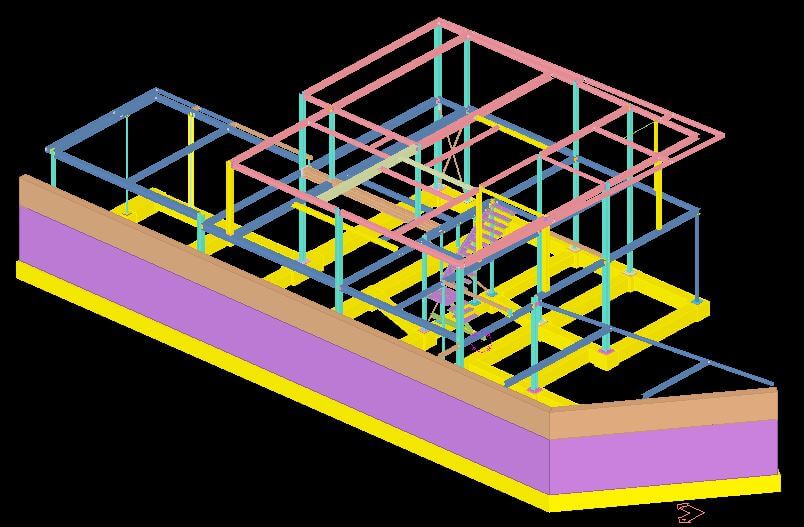
Queens Rise- Steel Structure Connection Design and Detailing
Read More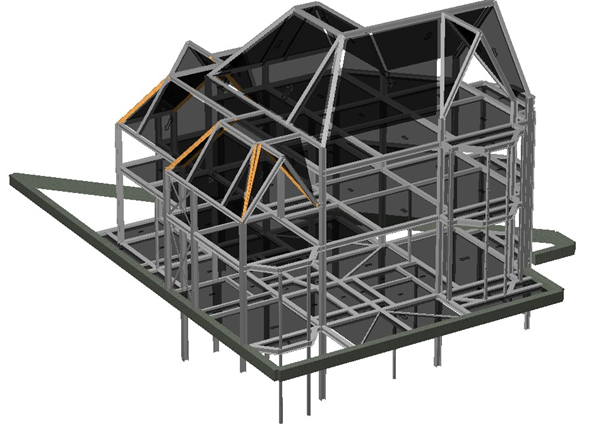
Grove Park Gardens 4 Storey Residential Development
Read More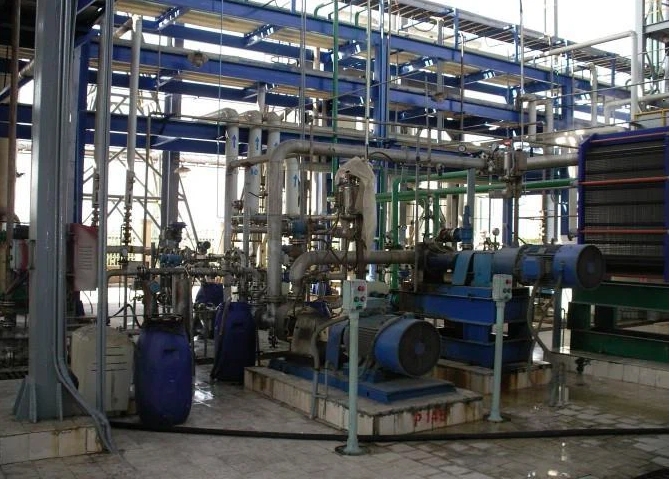
LABSA Sulphonation Plant Erbil
Read More
