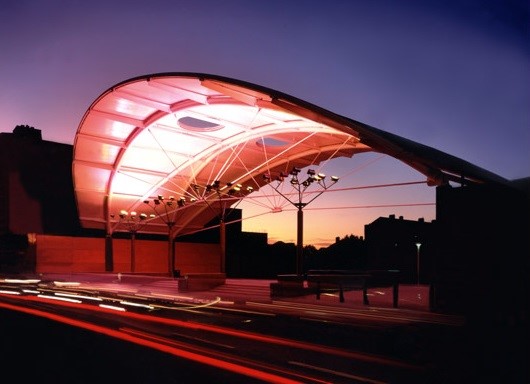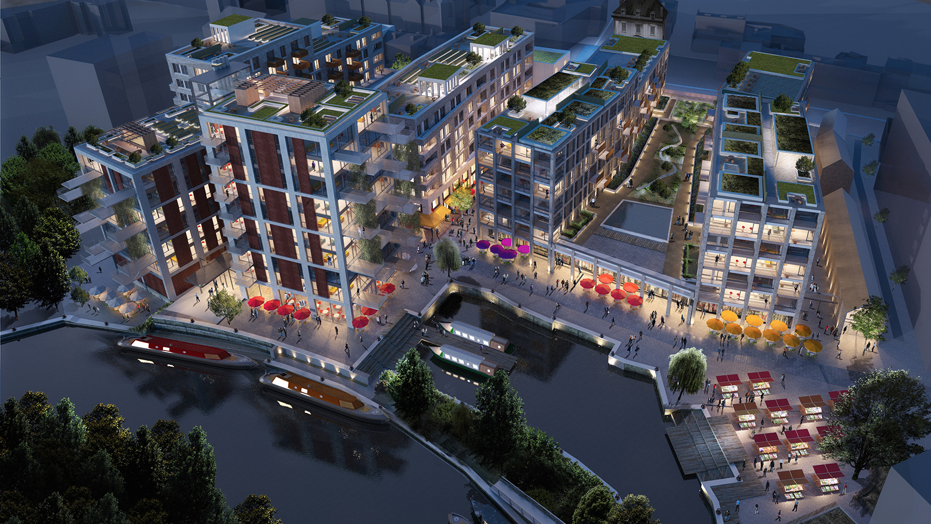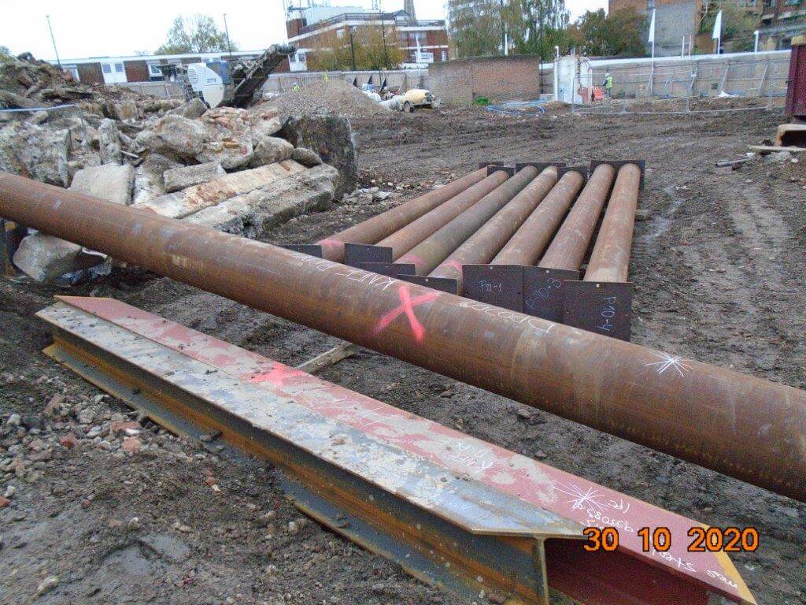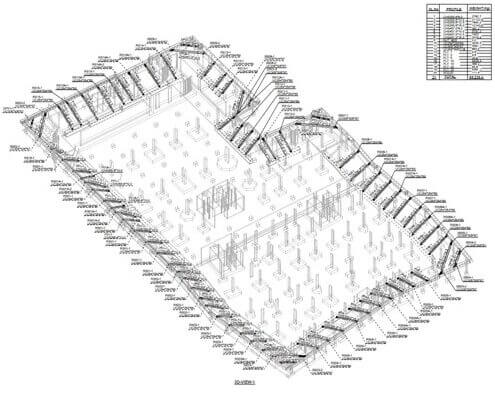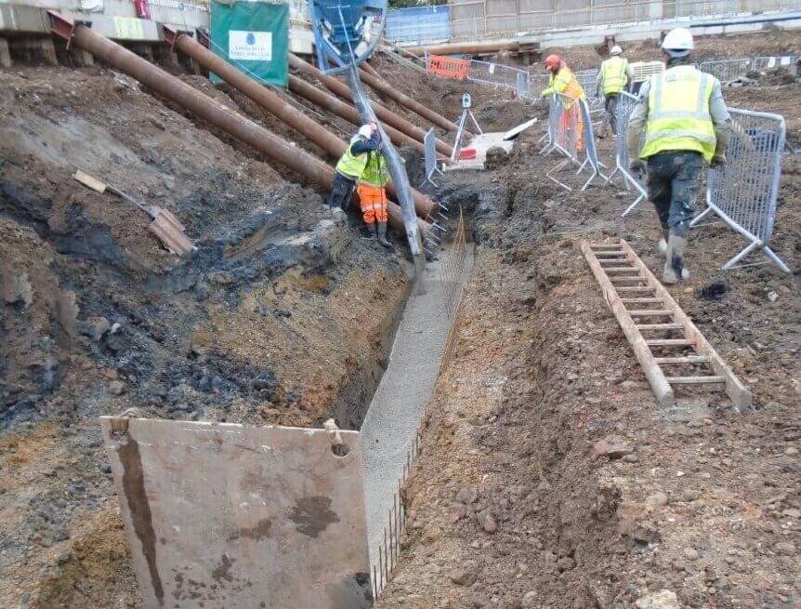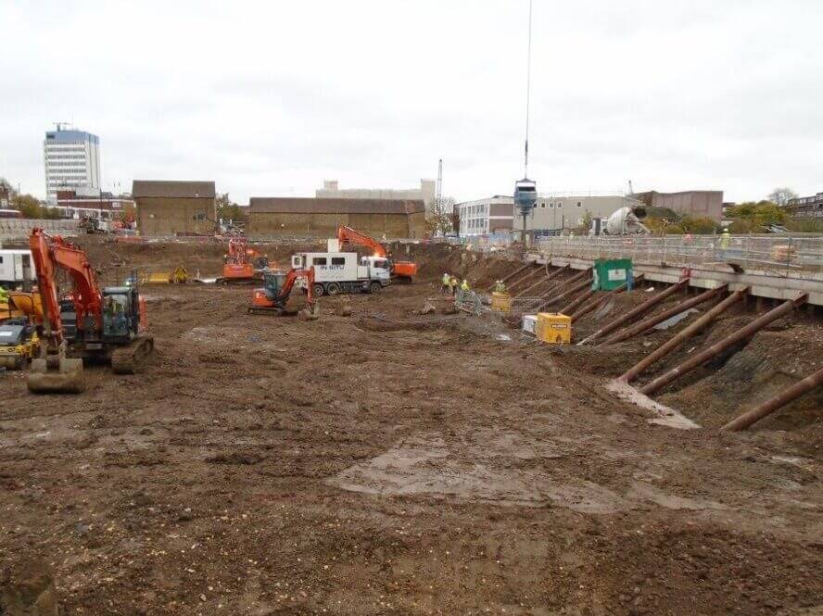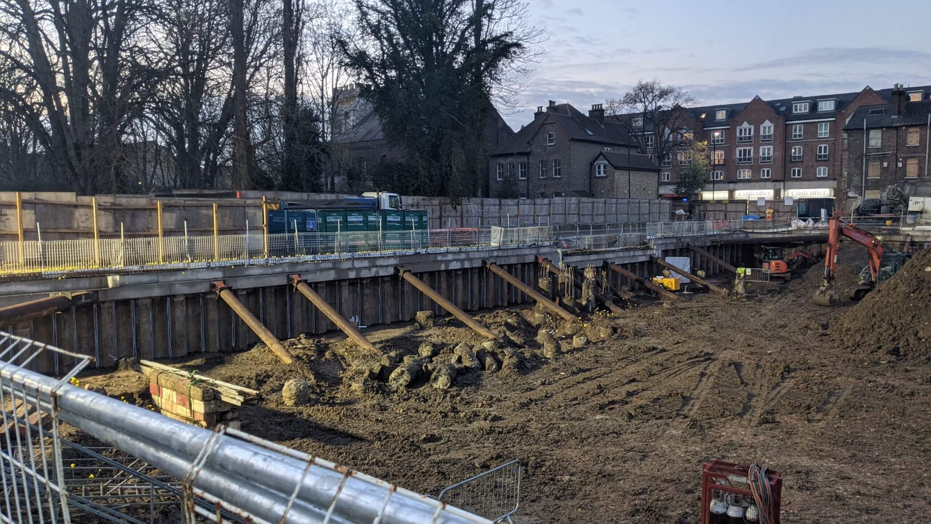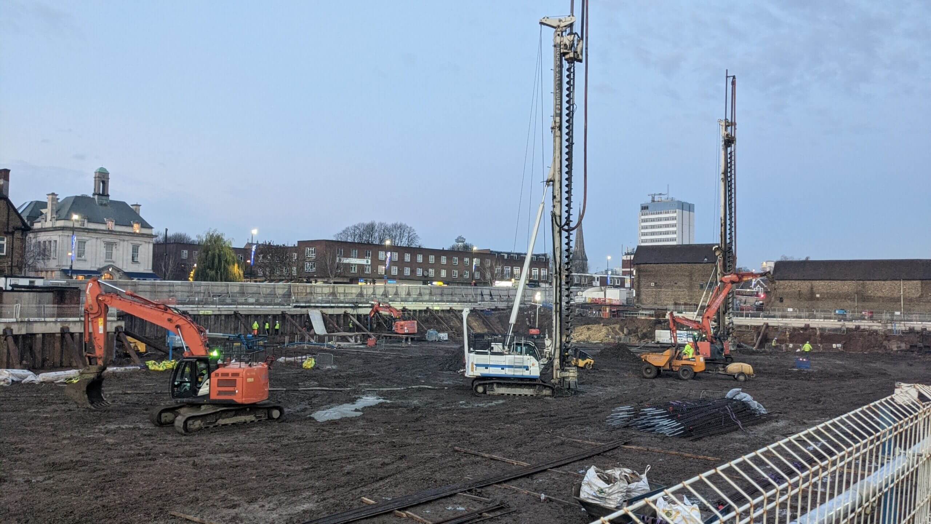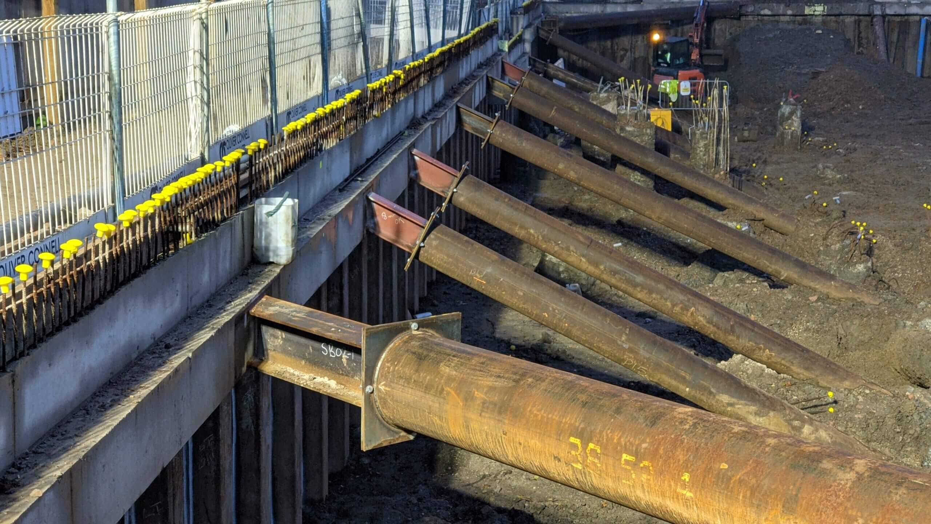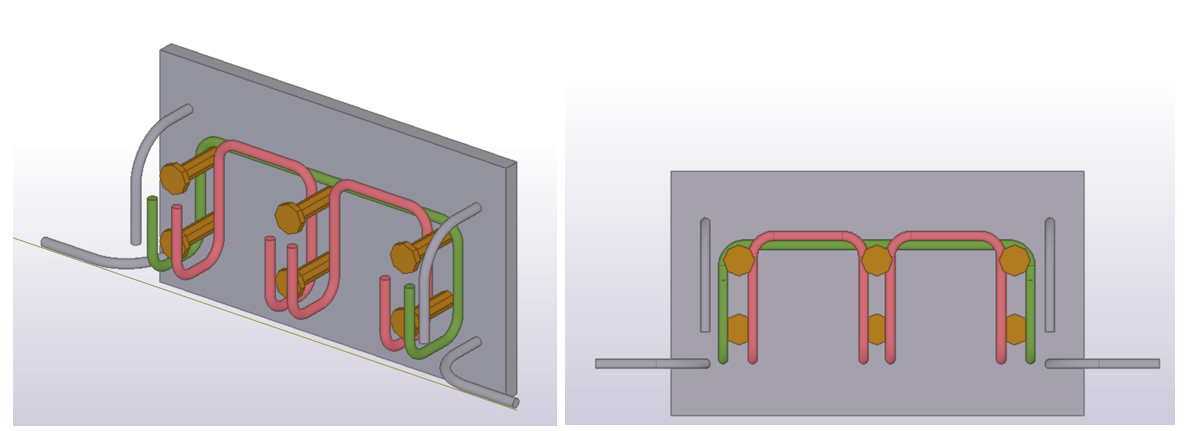Brentford Waterfront Block B and C Temporary Works Design
Beta Scope
Beta Design Consultants scope covers temporary works design for 3 Blocks:
- 3D Geotechnical Analysis.
- Design of Temporary Works to satisfy CATIII checking.
- Full BIM modelling of Temporary works for clash checking.
- Design of connections of temporary works to the capping beam.
- Design of thrust blocks used to restrain the raking props.
- The preparation of the detailed fabrication drawings.
- The detailing of all embedded plates including the rebar bending schedules.
Background
Beta Design Consultants was commissioned by Lomas Steel Structures to design the temporary works for the basement excavation of Blocks B and C of the mixed-use development at Brentford Waterside.
The site was particularly interesting as it is located close to the River Brent joining point with the River Thames. The tidal changes in the River Thames affect the water table level and the site is mainly alluvium soils overlaying the London clay.
This lead to high lateral loads on the basement retaining walls.
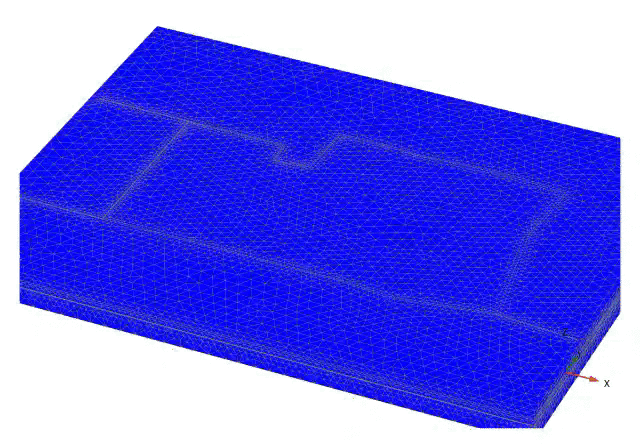
Beta Solution
Beta Design Consultants carried out a 3D geotechnical analysis to confirm loading on the walls and establish the optimum layout for the temporary props. A mix of raking props and diagonal props were considered.
Idea Statica was used to design all connections and achieve maximum standardisation possible to reduce cost of fabrication and time of installation.
Tekla Structures was used to model all the steel structure as well as to model the rebar on the embedded plates.

Practical Details
Beta modelled the permanent works including the basement walls (sheet piles with capping beams), the basement slab and ground floor slab and all RC walls and columns. This allowed us to share with our clients BIM Level 2 model (IFC format) for clash checking. The advantage included ability to detect clashes early and solve them. Another advantage was the ability to modify the model when the capping beam was built. Following a site survey, we were able to revise our model to reflect the dimensions of the actually built permanent works rather than the design dimensions. This resulted in revised lengths and angles for temporary works. This update was essential prior to fabrication to ensure fit up and reduce misfit forces. So it is essential for speed of installation and for safety.

Client: Ballymore
Architect: Glenn Howells Architects
Location: Brentford
Related projects
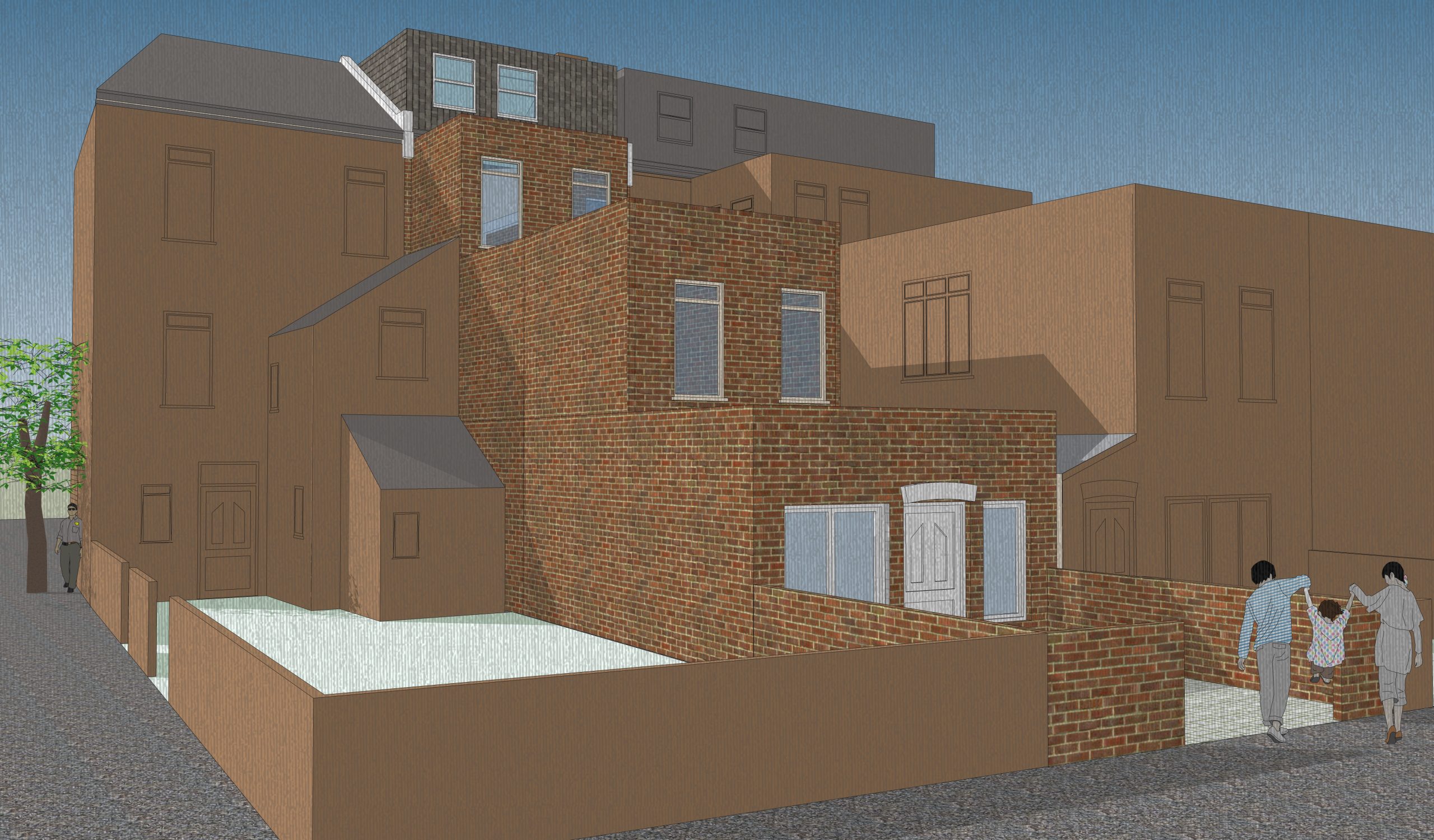
Planning Permission for 21 Boston Road Townhouse Conversion
Read More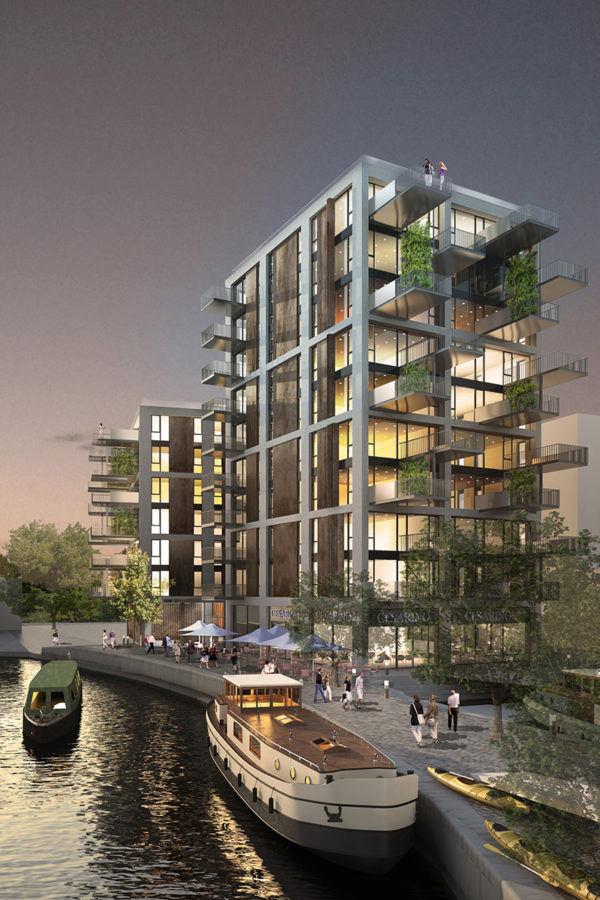
Brentford Waterfront Block K Temporary Works Design
Read More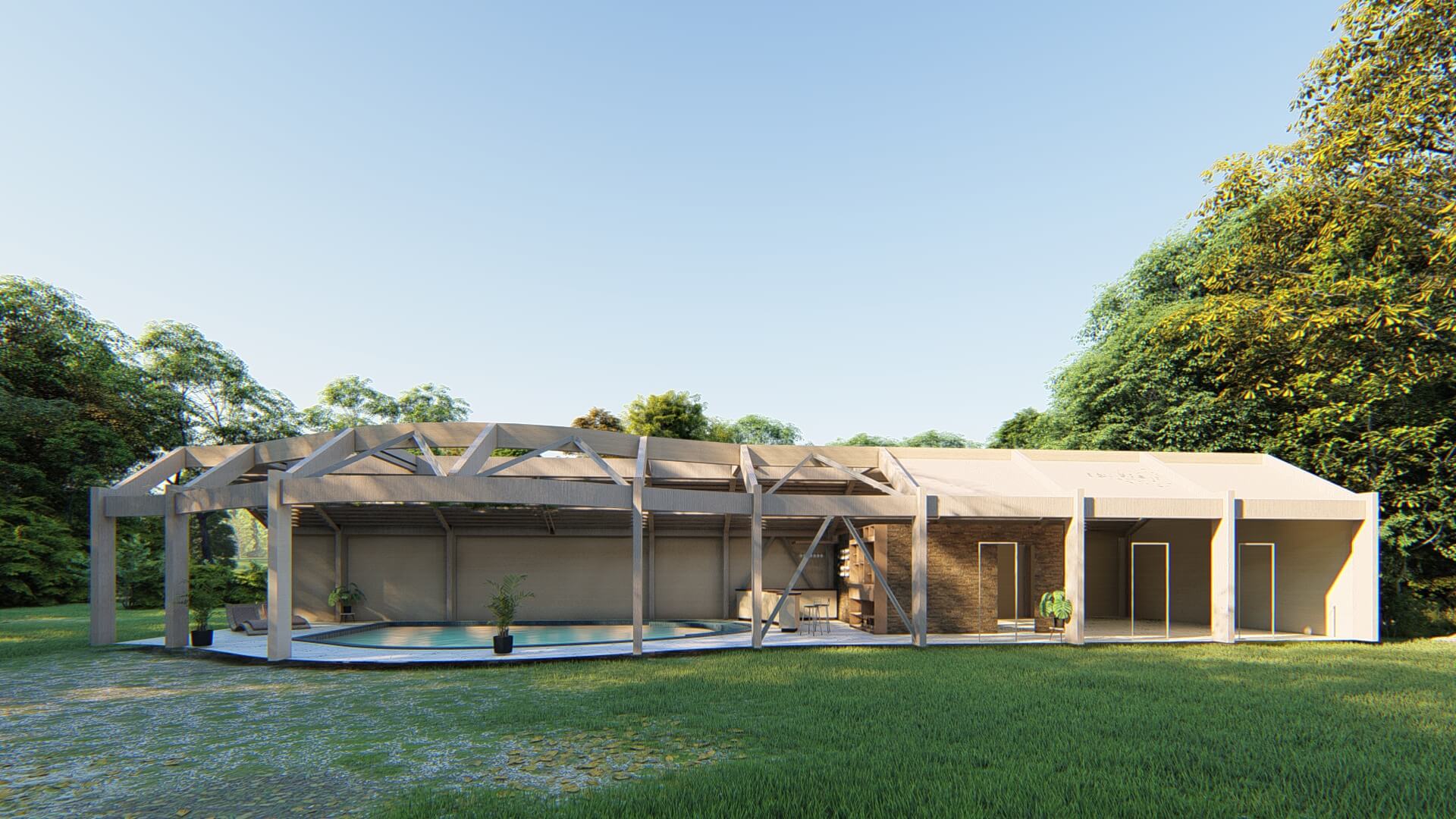
Leisure Swimming Pool House Design
Read More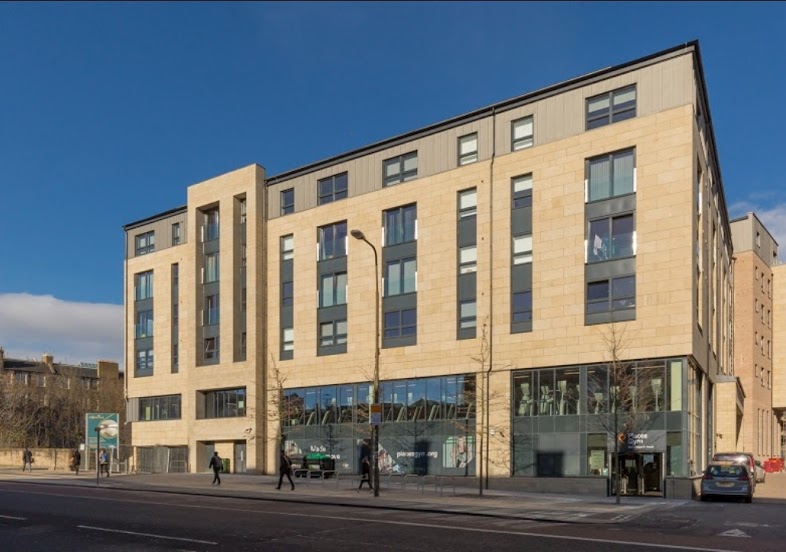
Engine Yard Punching Shear Slab Strengthening
Read More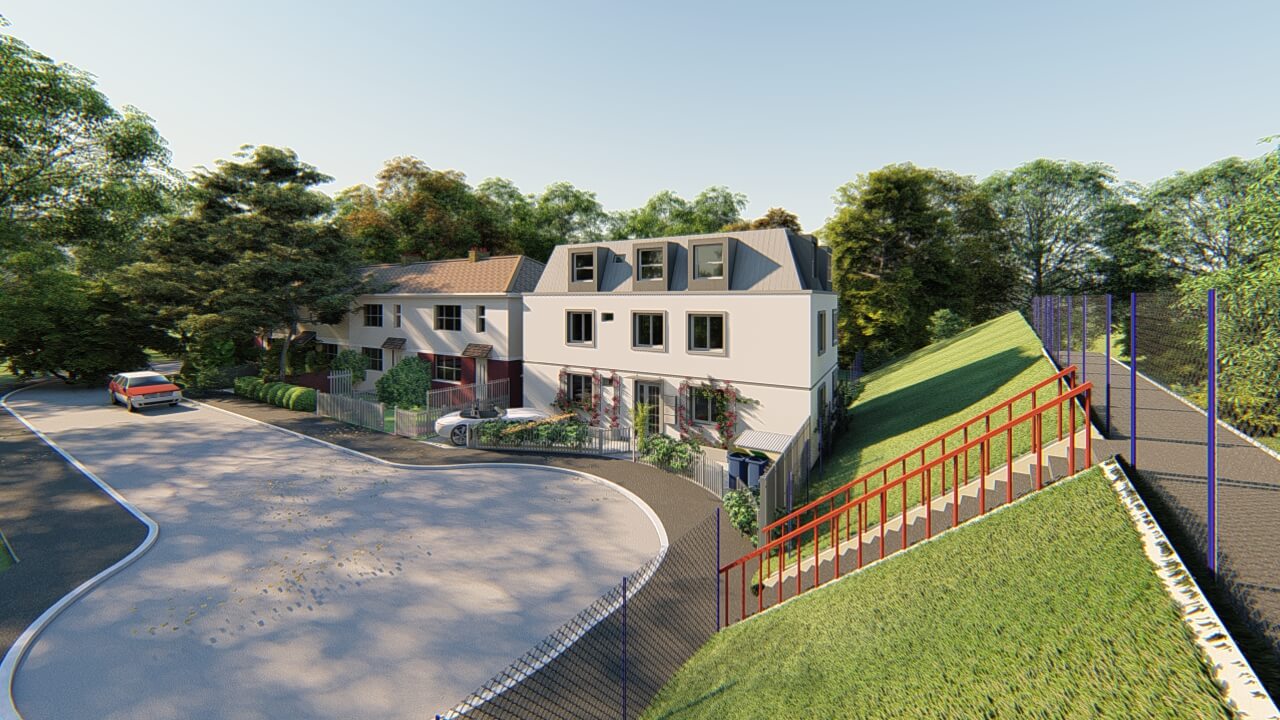
Planning Application for Three Story Residential Building
Read More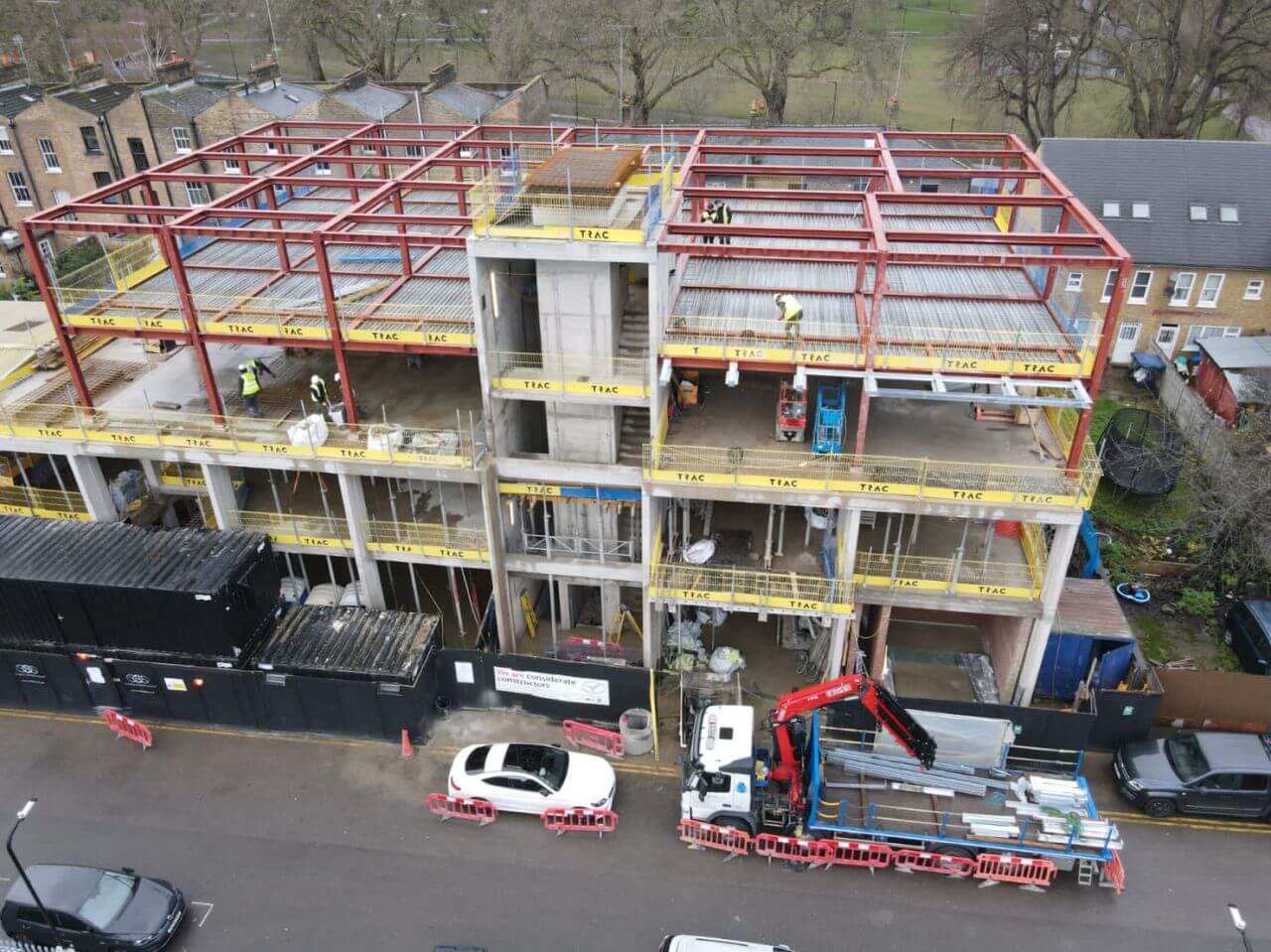
Helmsley Place-Steel Connections Design and Detailing
Read More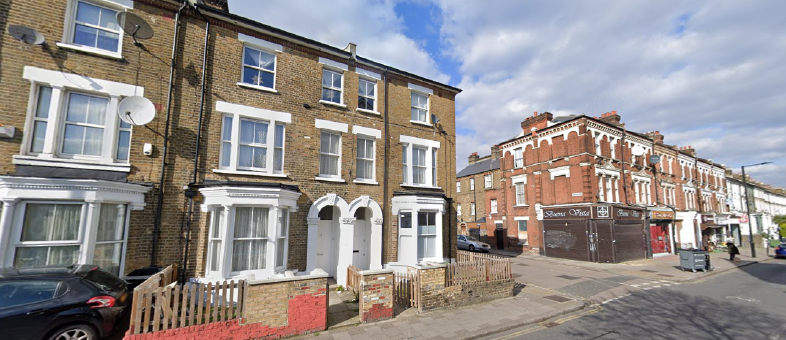
Planning Permission for a Basement in a Conservation Area
Read More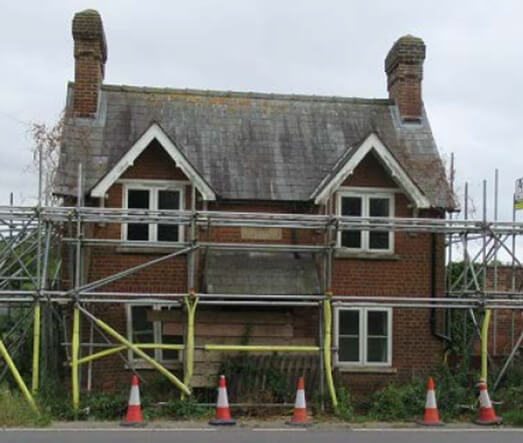
Structural Repairs of a Listed Building
Read More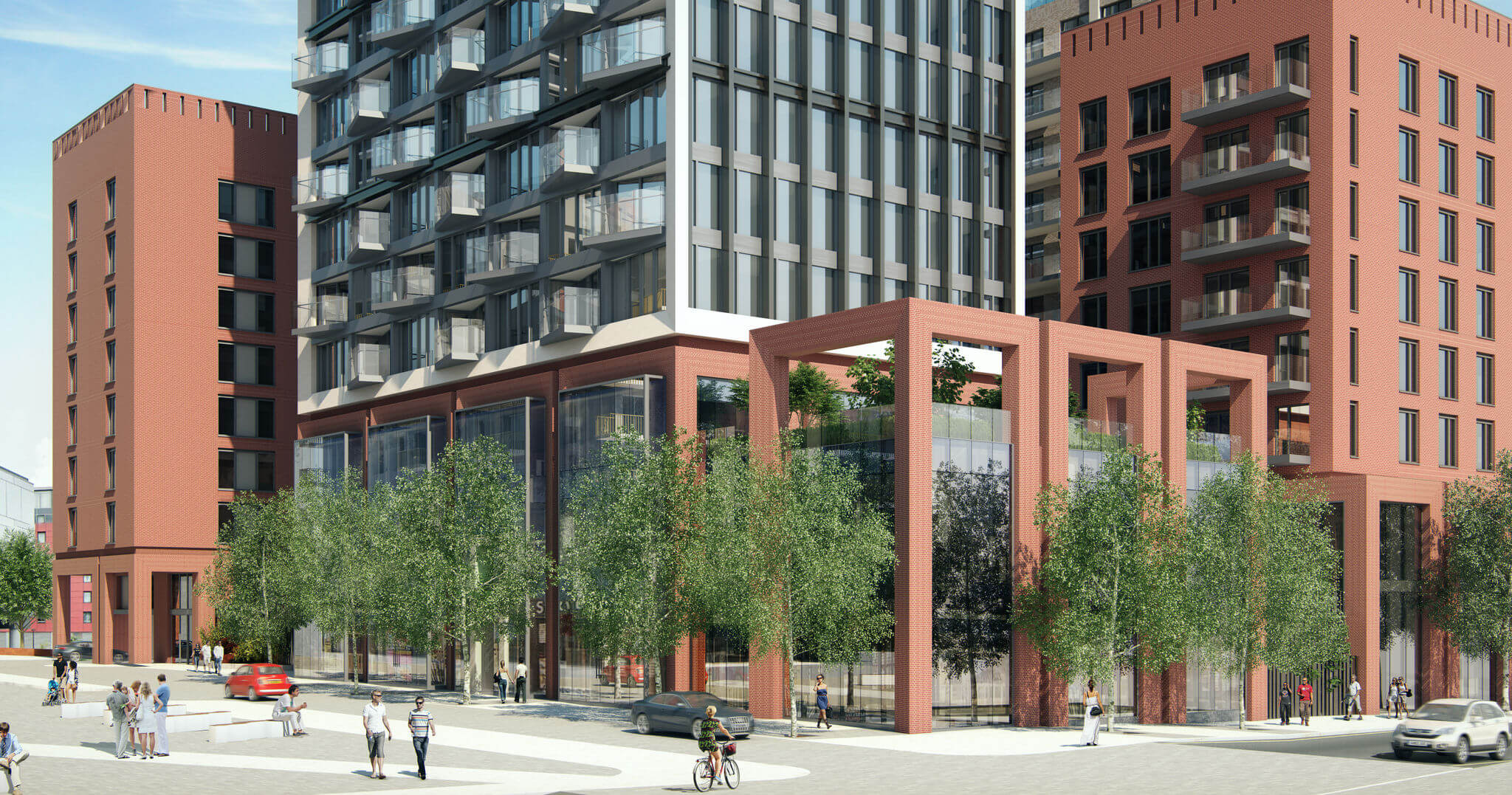
One West Point – Design of Support System for Cladding
Read More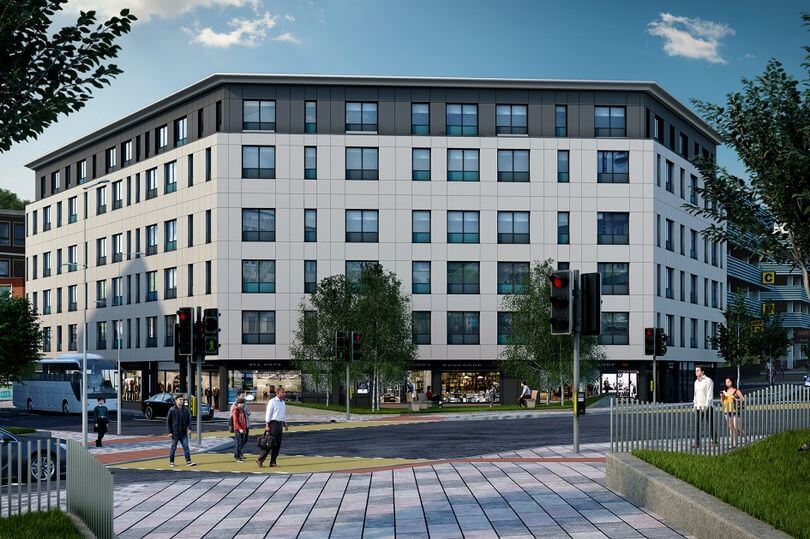
Orchard House – RC Column Strengthening using CFRP
Read More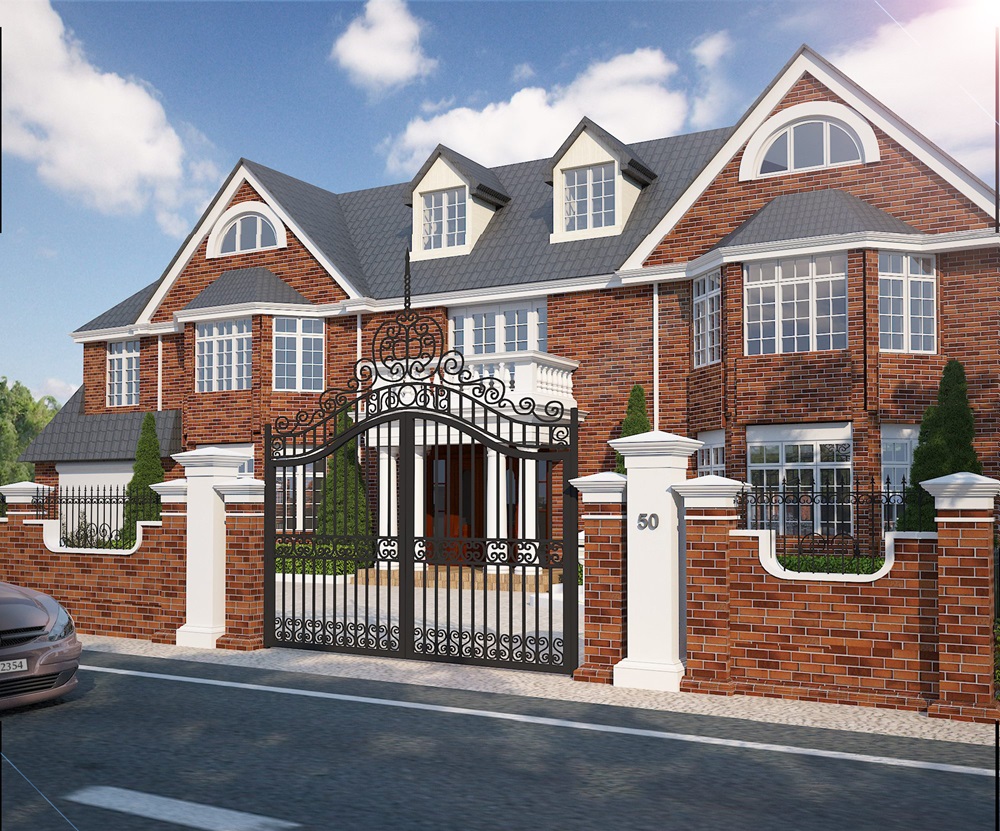
Structural Design of 3 Storey Building
Read More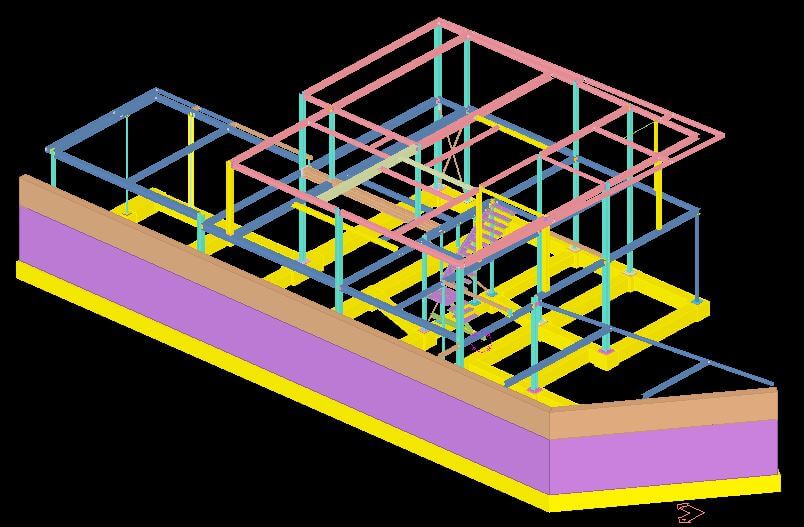
Queens Rise- Steel Structure Connection Design and Detailing
Read More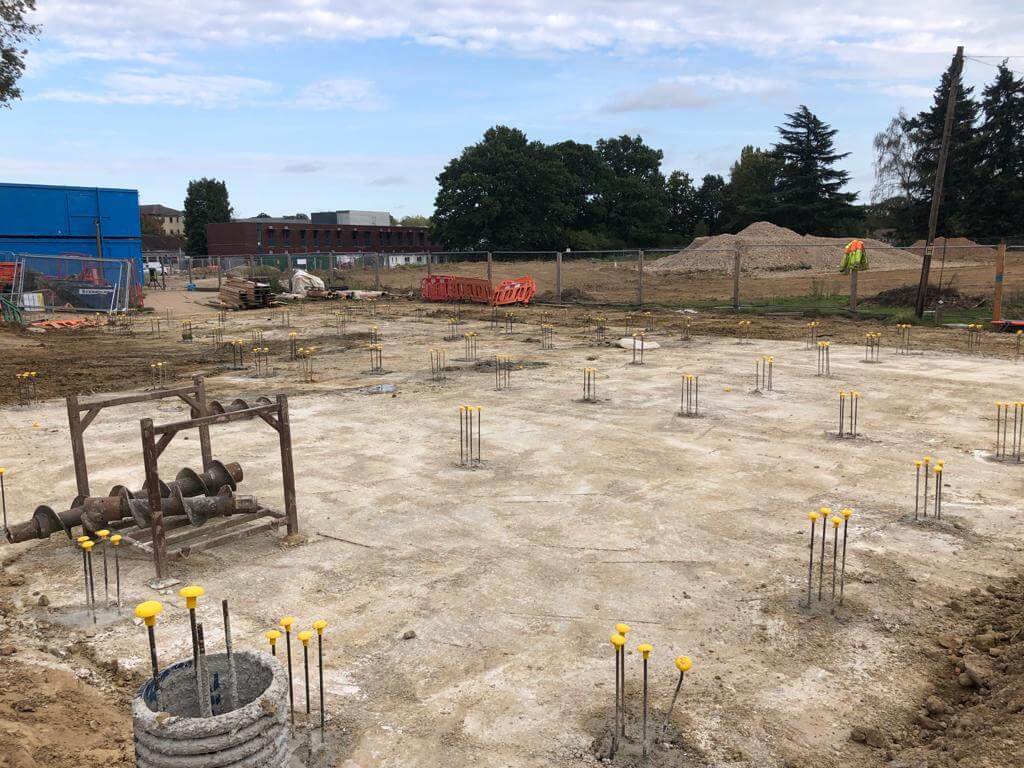
NHS Staff Accommodation for St Peter’s Hospital in Chertsey, Piled Rafts Design
Read More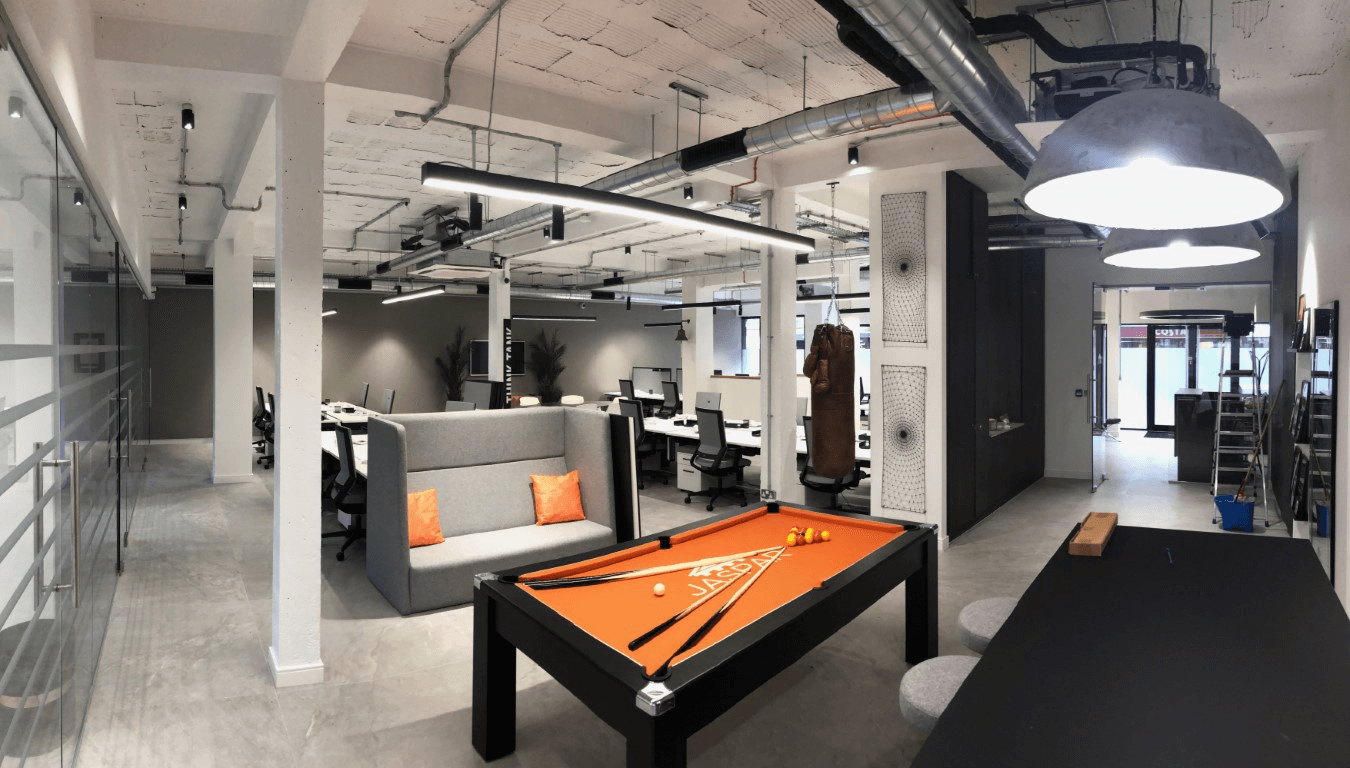
Stanmore House Strengthening
Read More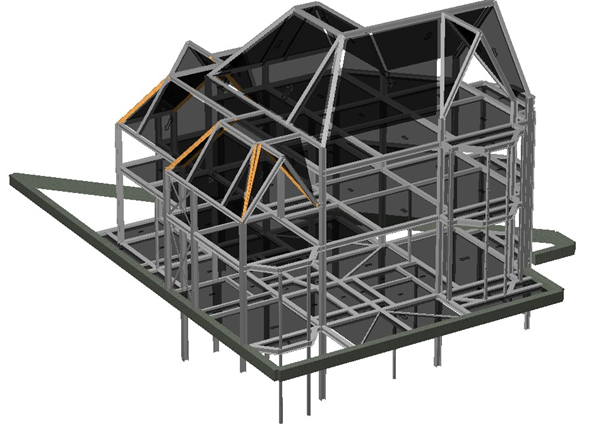
Grove Park Gardens 4 Storey Residential Development
Read More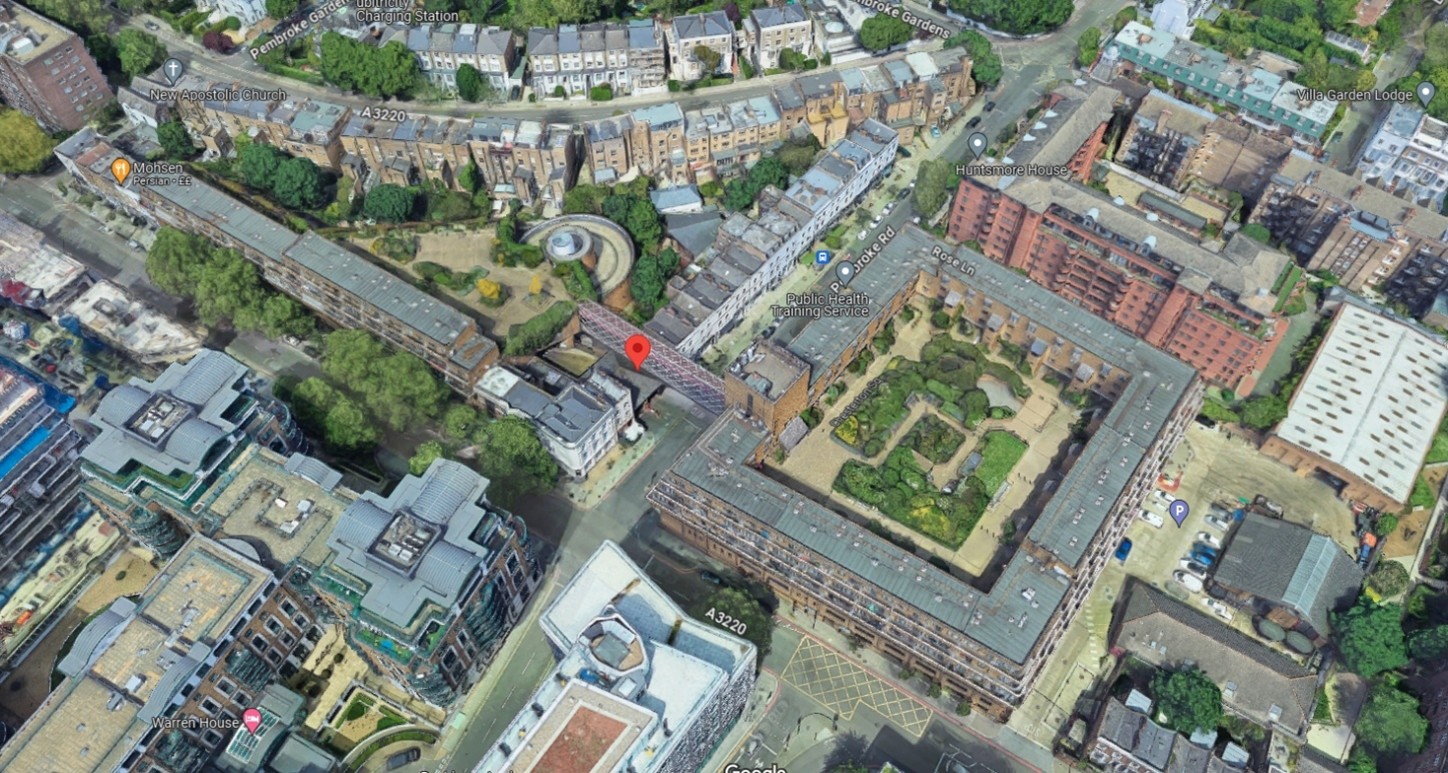
Northside Garages Structural Investigation & Refurbishment Options Appraisal
Read More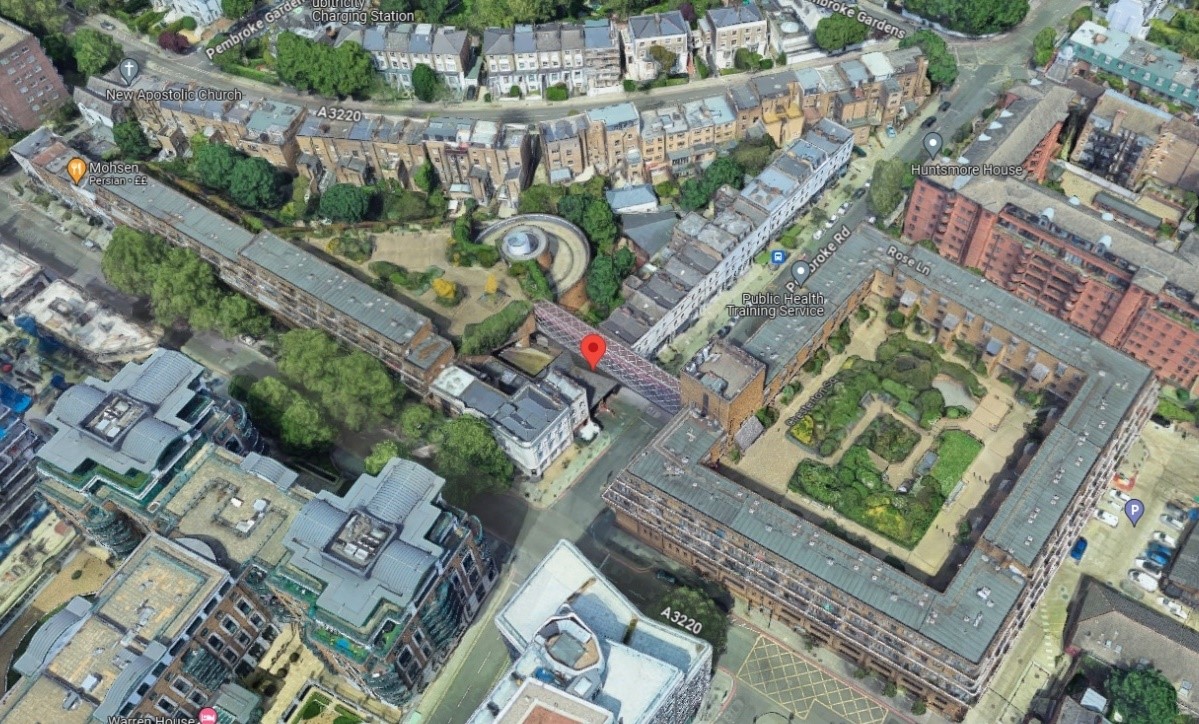
Pembroke Road Footbridge - Principal Inspection, Structural Investigation & Strengthening
Read More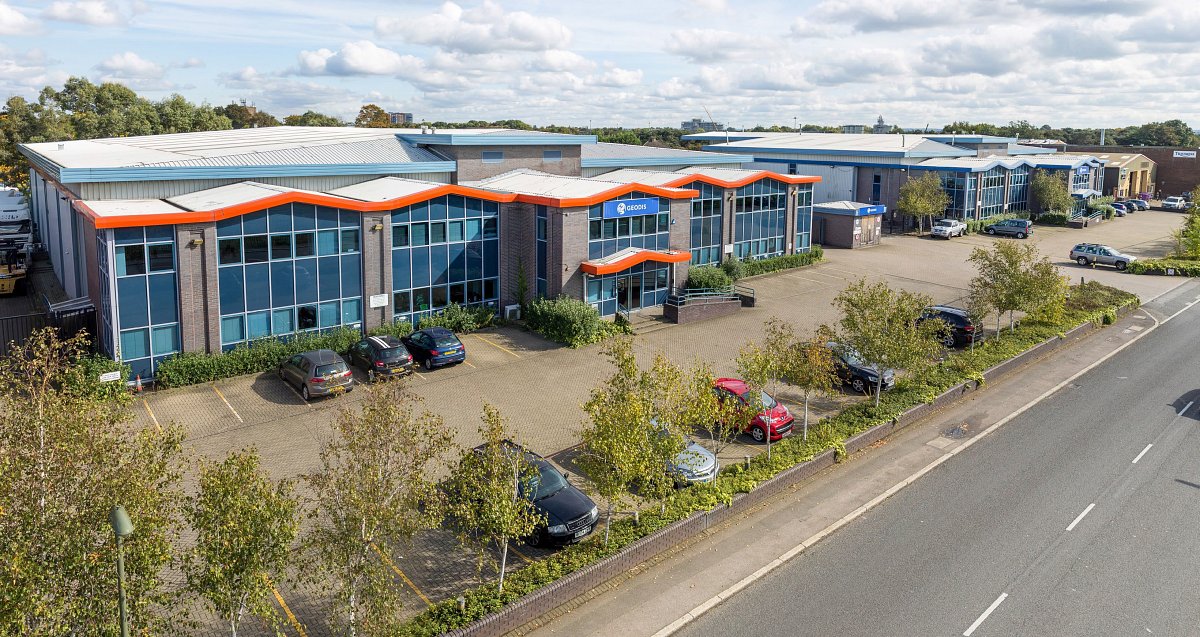
Action Court Warehouse Extension
Read More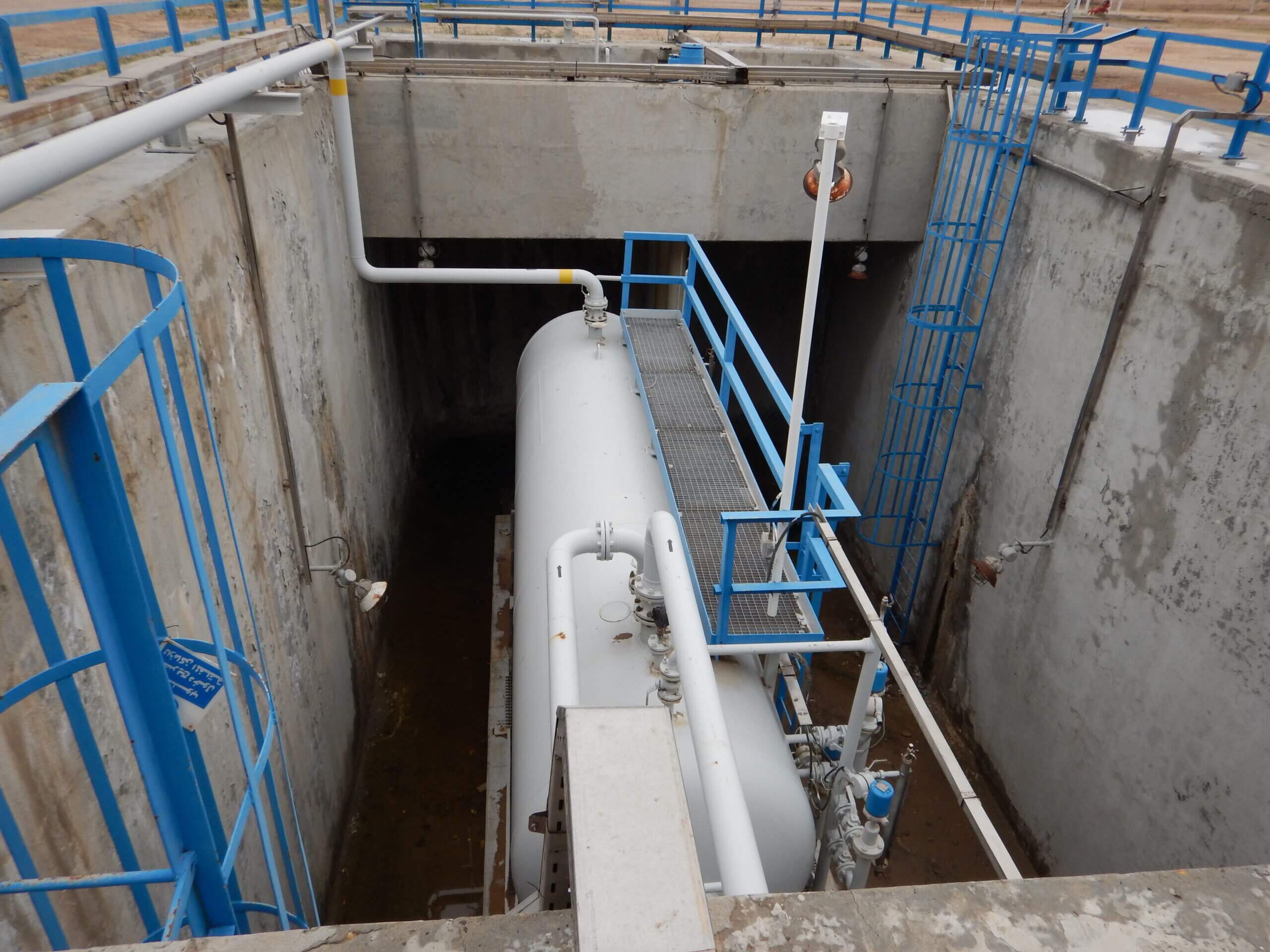
BP Deep Water Sump Assessment and Concrete Repair Design
Read More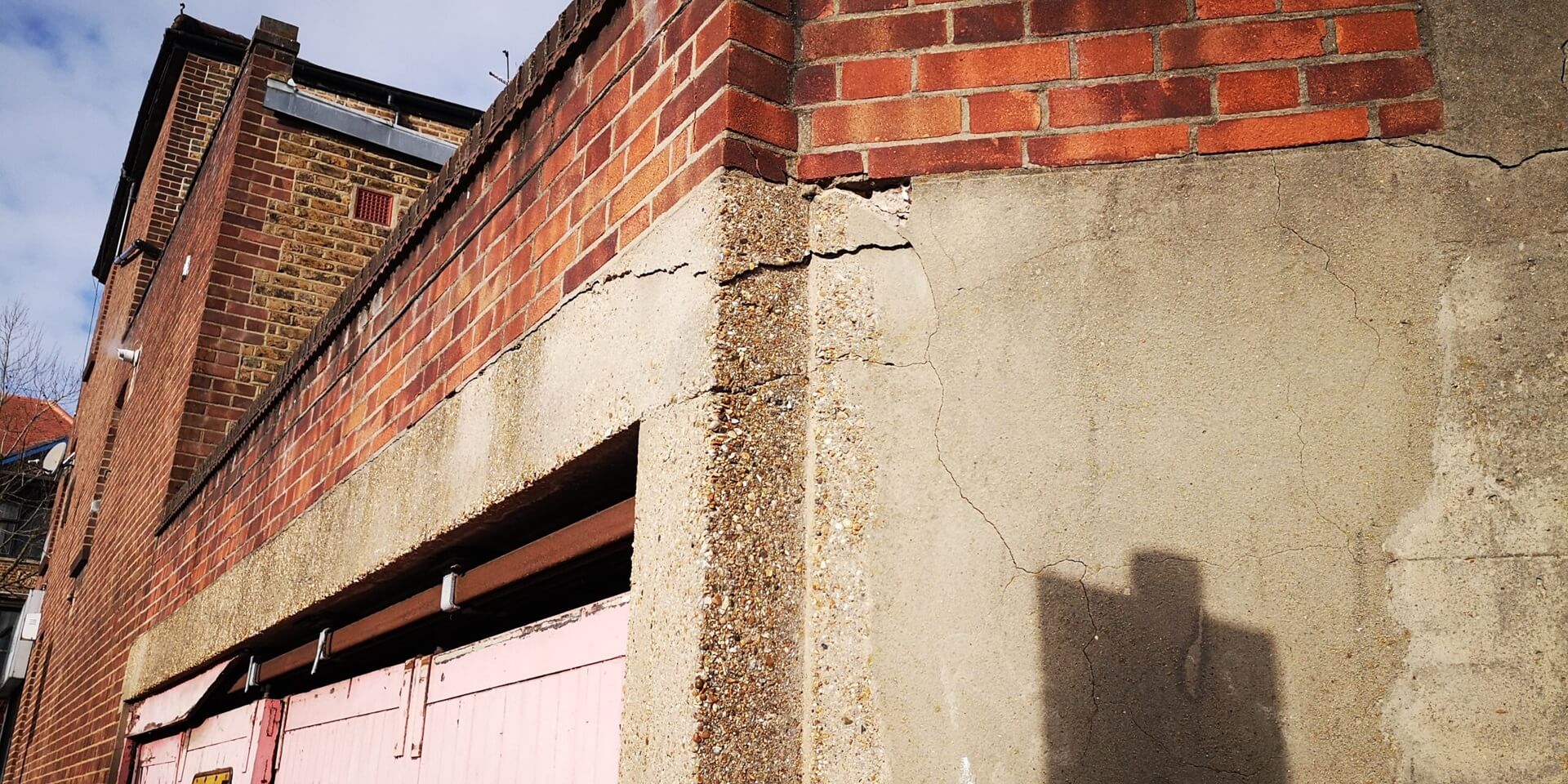
Fulham Palace Road Temporary Works Design
Read More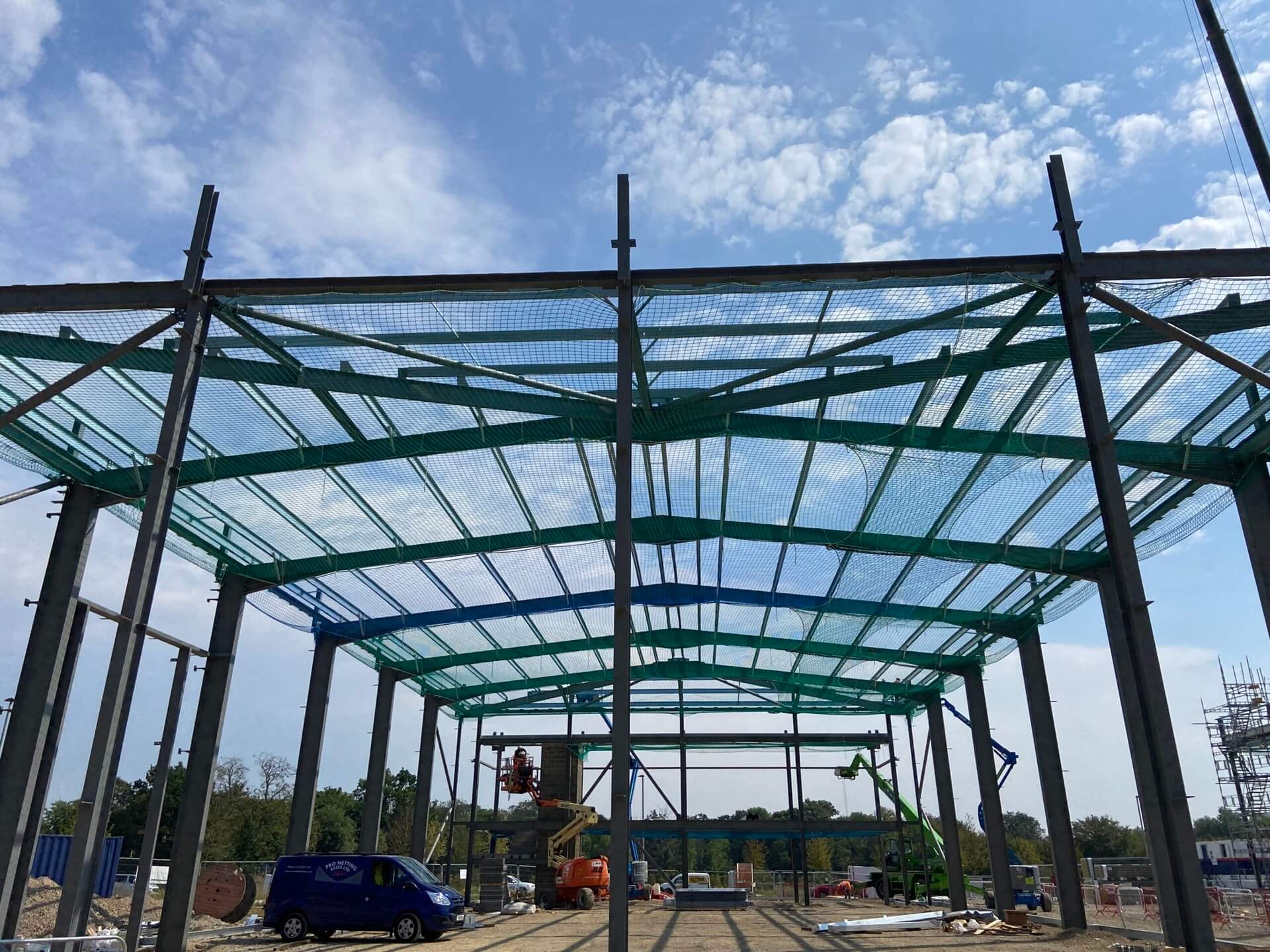
Value Engineering for Warehouse and Office Building
Read More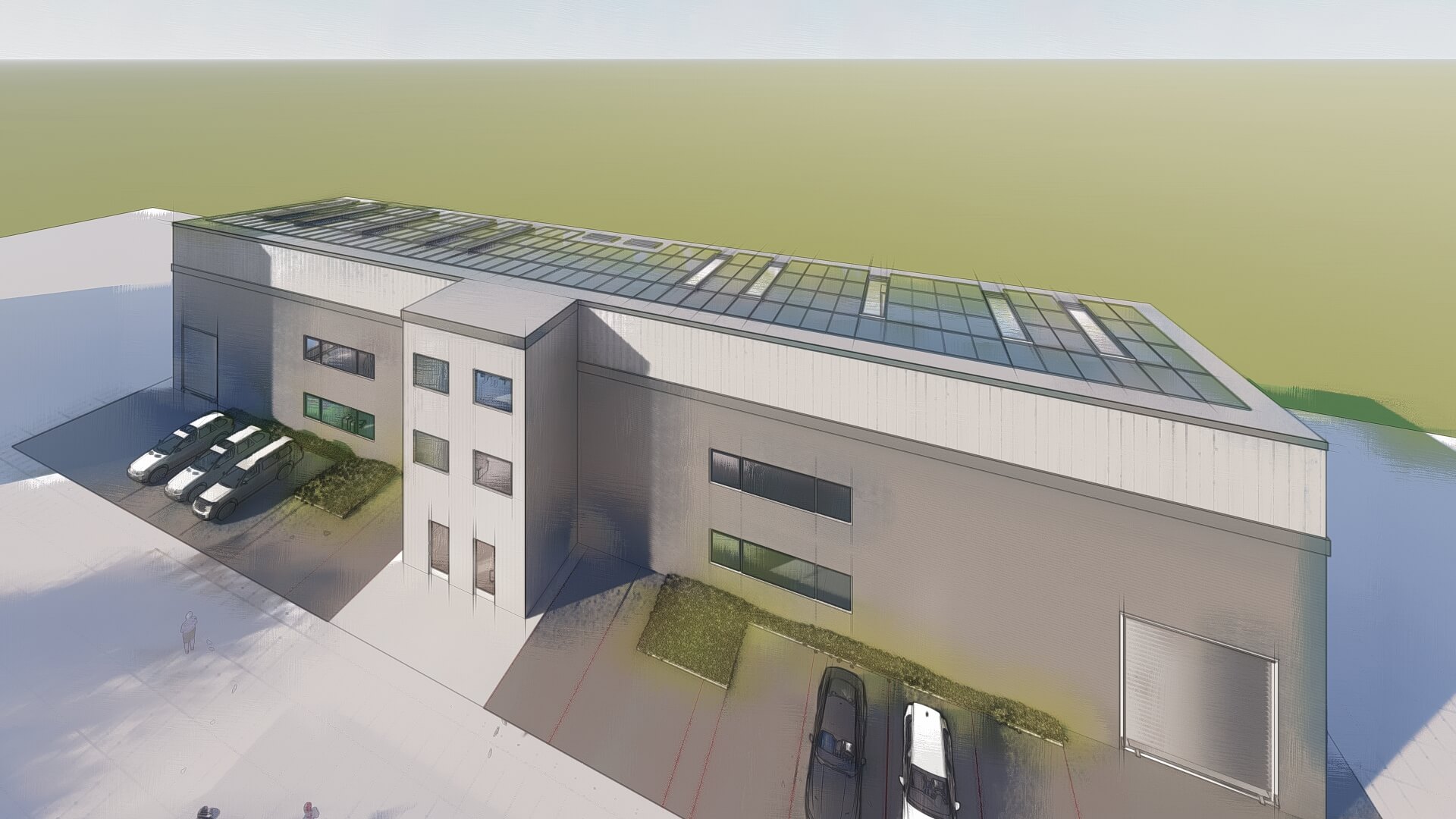
Three Story Warehouse Steel Structure Design
Read MoreLondon Hippodrome Roof Extension – Structural Design and Detailing
Read More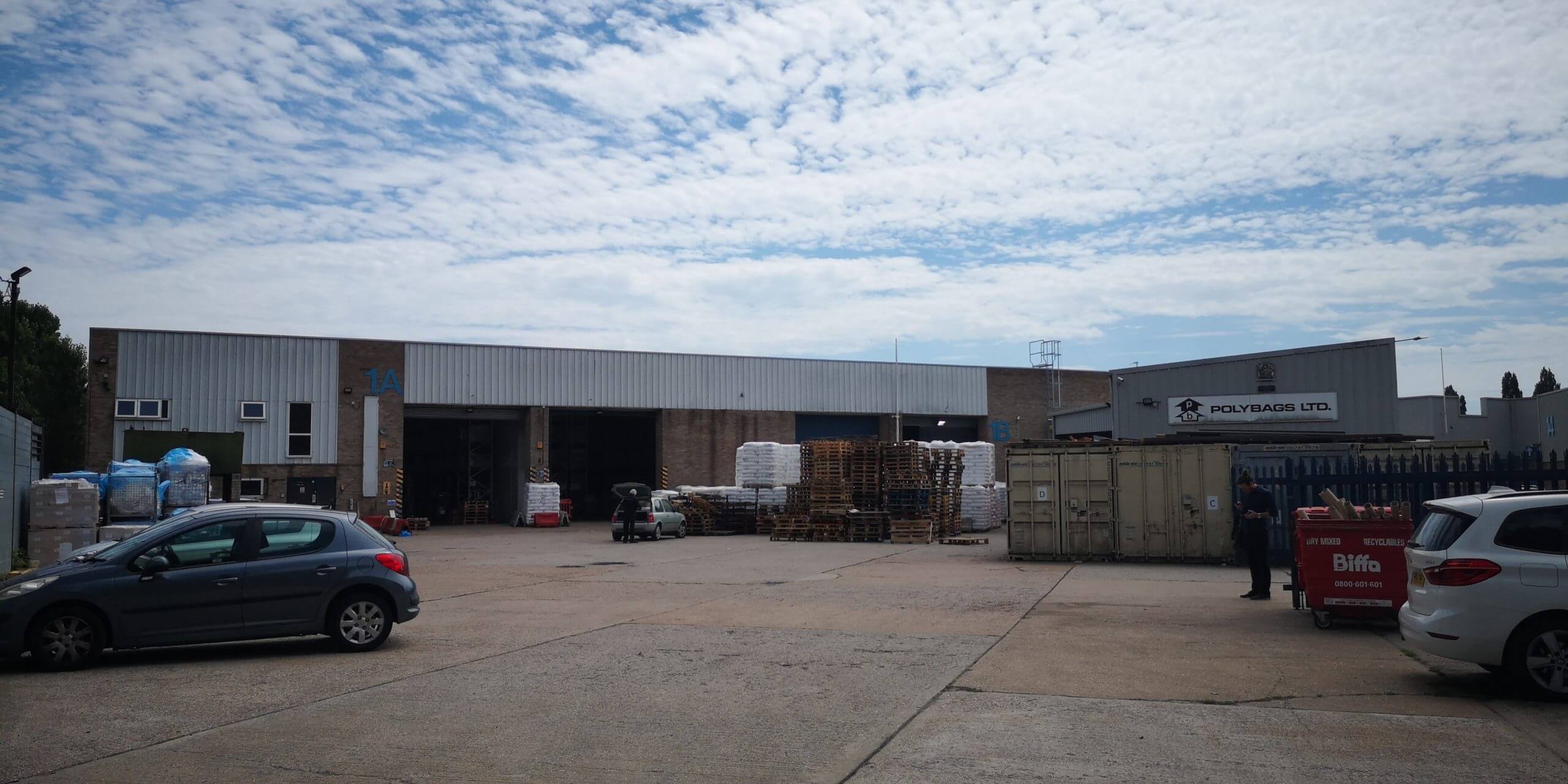
Polybags Ltd Warehouse Extension in Lyon Way
Read More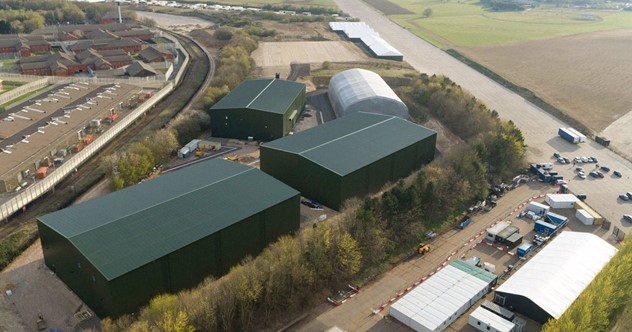
Stage 50 Bovingdon Airfield Studios Civil & Structural Engineering Services
Read More
Design Development of Cité Administrative Koloma
Read More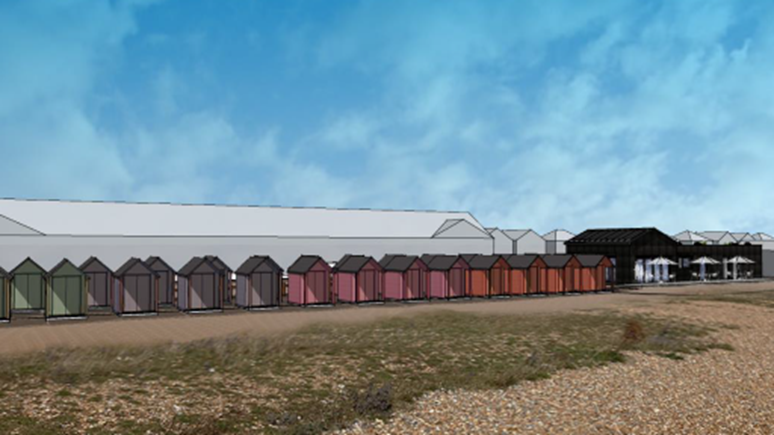
Coast Drive Visitor Centre, Watersport & Beach Huts - Multi Discipline Consultants
Read More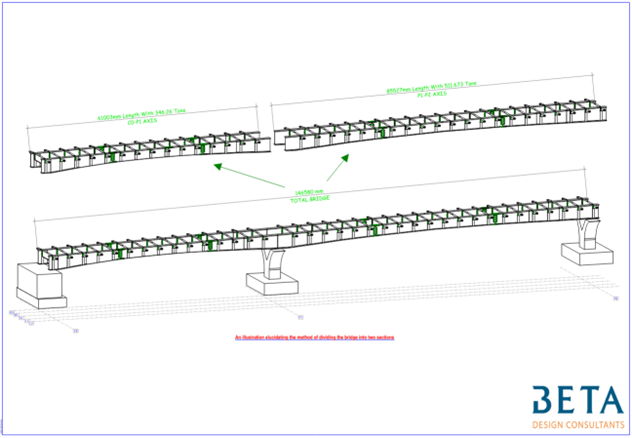
Concept Design of Sedhiou Bridge and Roads Network
Read More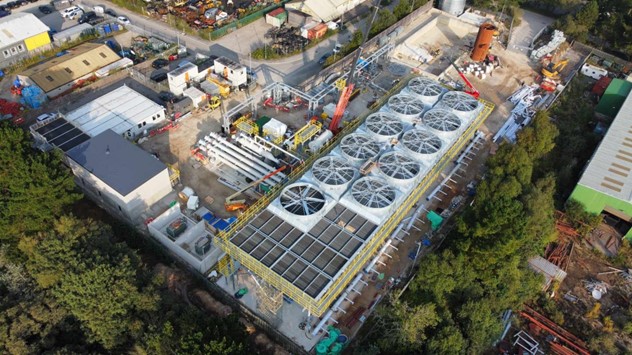
United Downs Deep Geothermal Power Plant
Read More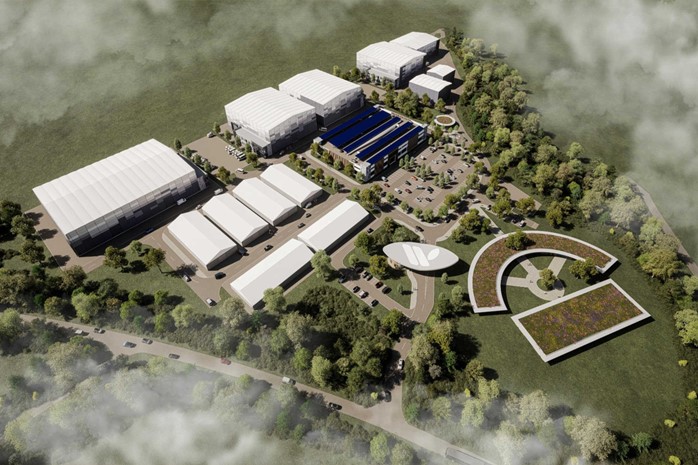
Stage 50 Wycombe Film Studios Village
Read More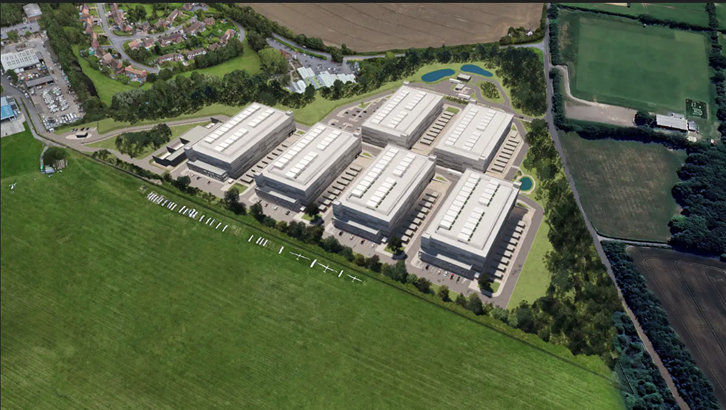
Wycombe Air Park- Data Centre
Read More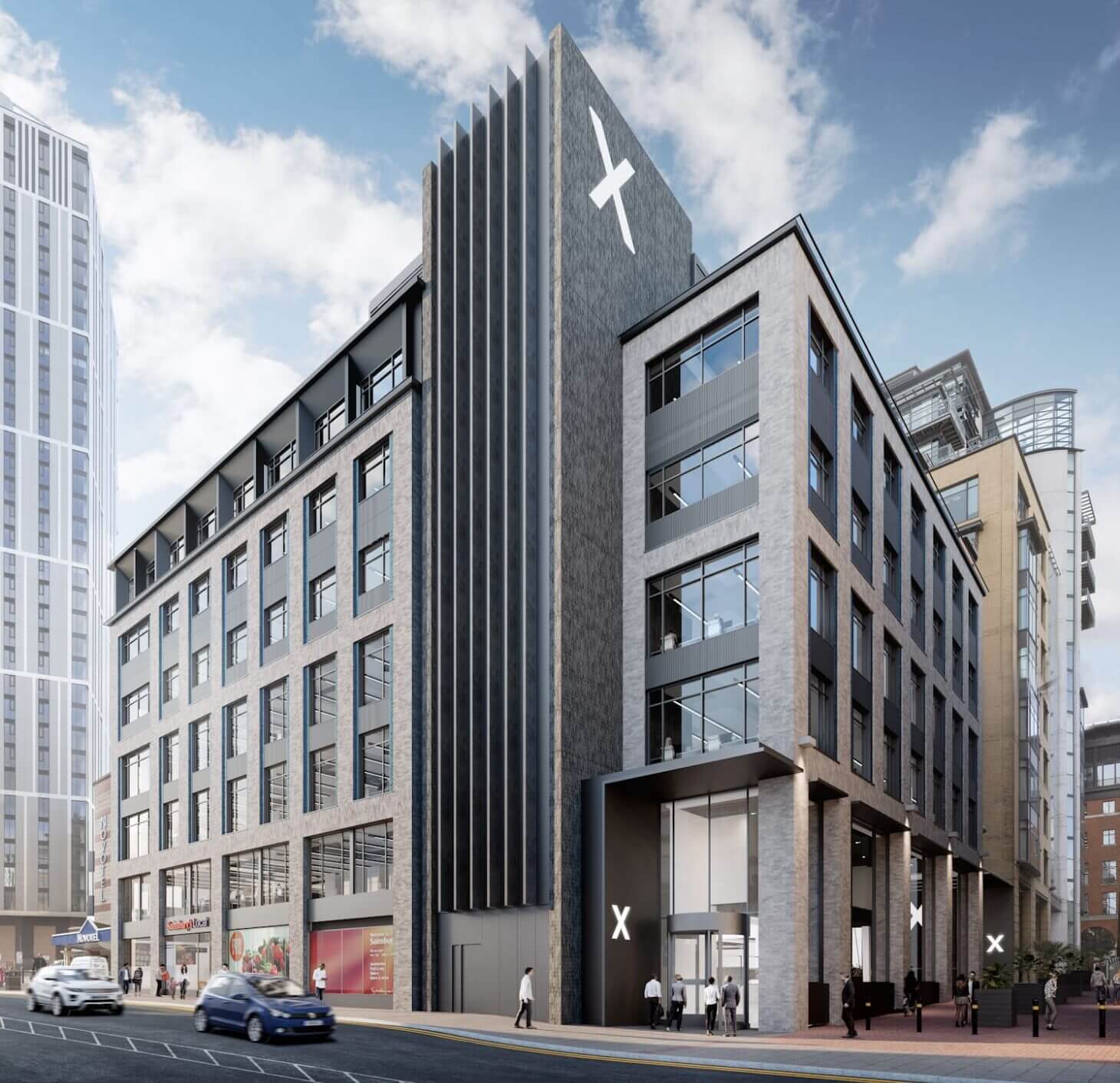
Concrete Strengthening for 8-10 Brindleyplace, Birmingham
Read More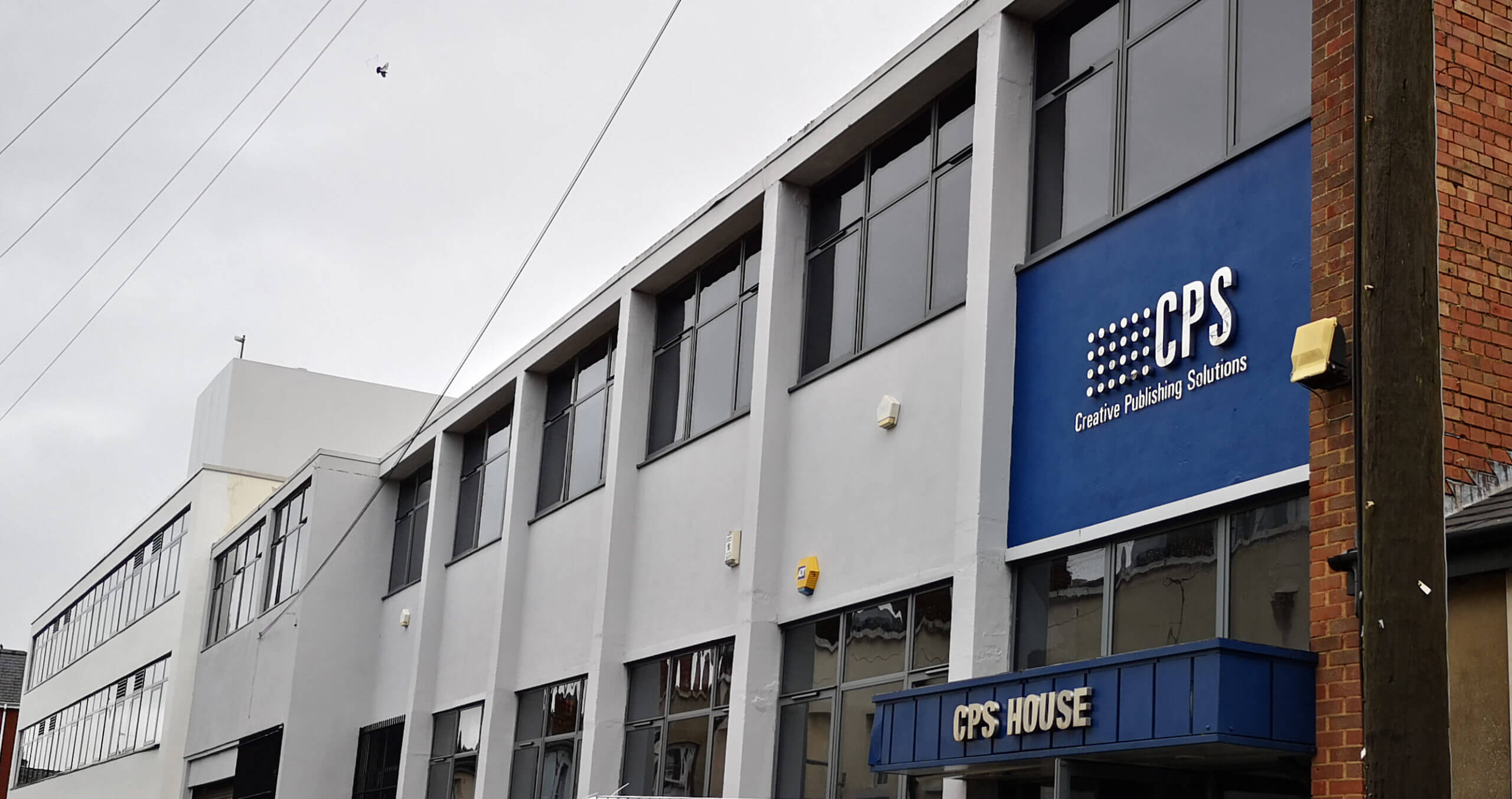
CPS House Jacketing to Strengthen RC Beams
Read More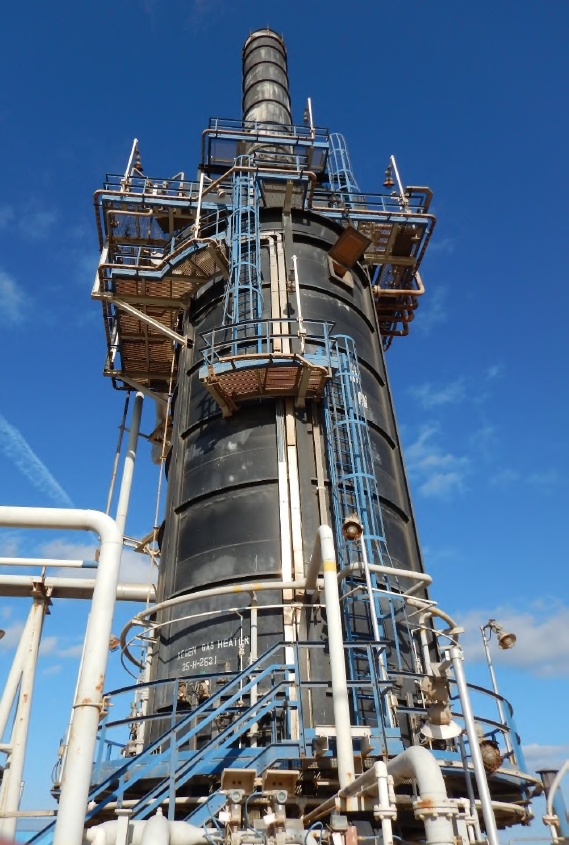
BP Heater Foundation Concrete Repair
Read More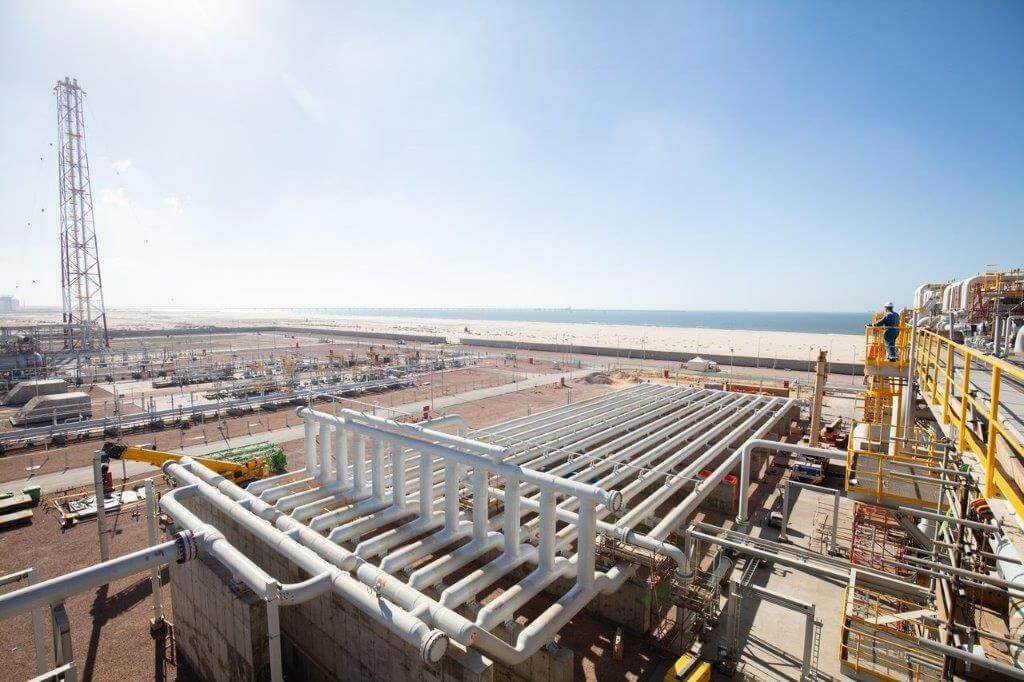
BP GF Gas Plant Asset Integrity and Refurbishment
Read More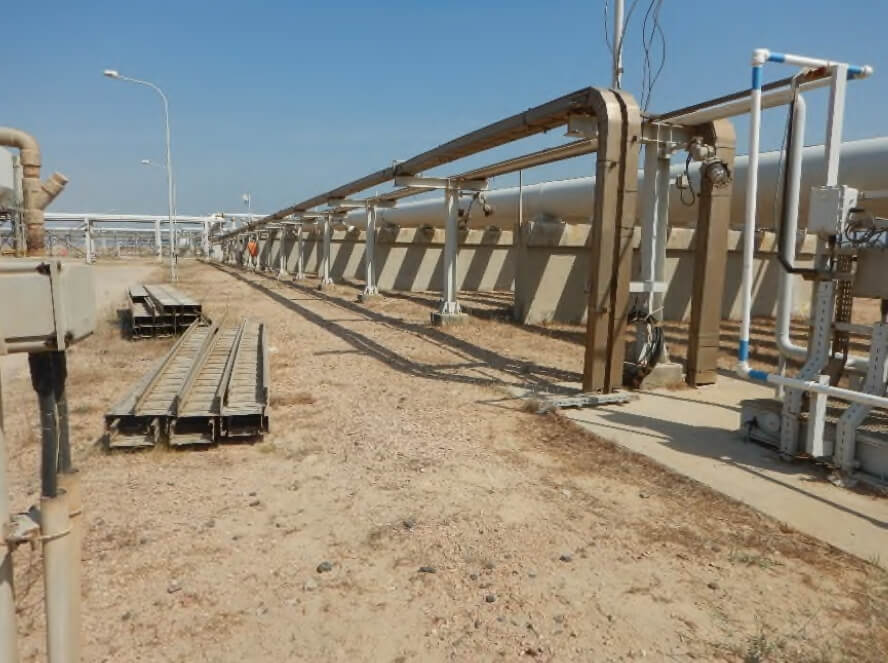
BP GF Gas Plant – Slug Catcher Foundation Walls RC Repair
Read More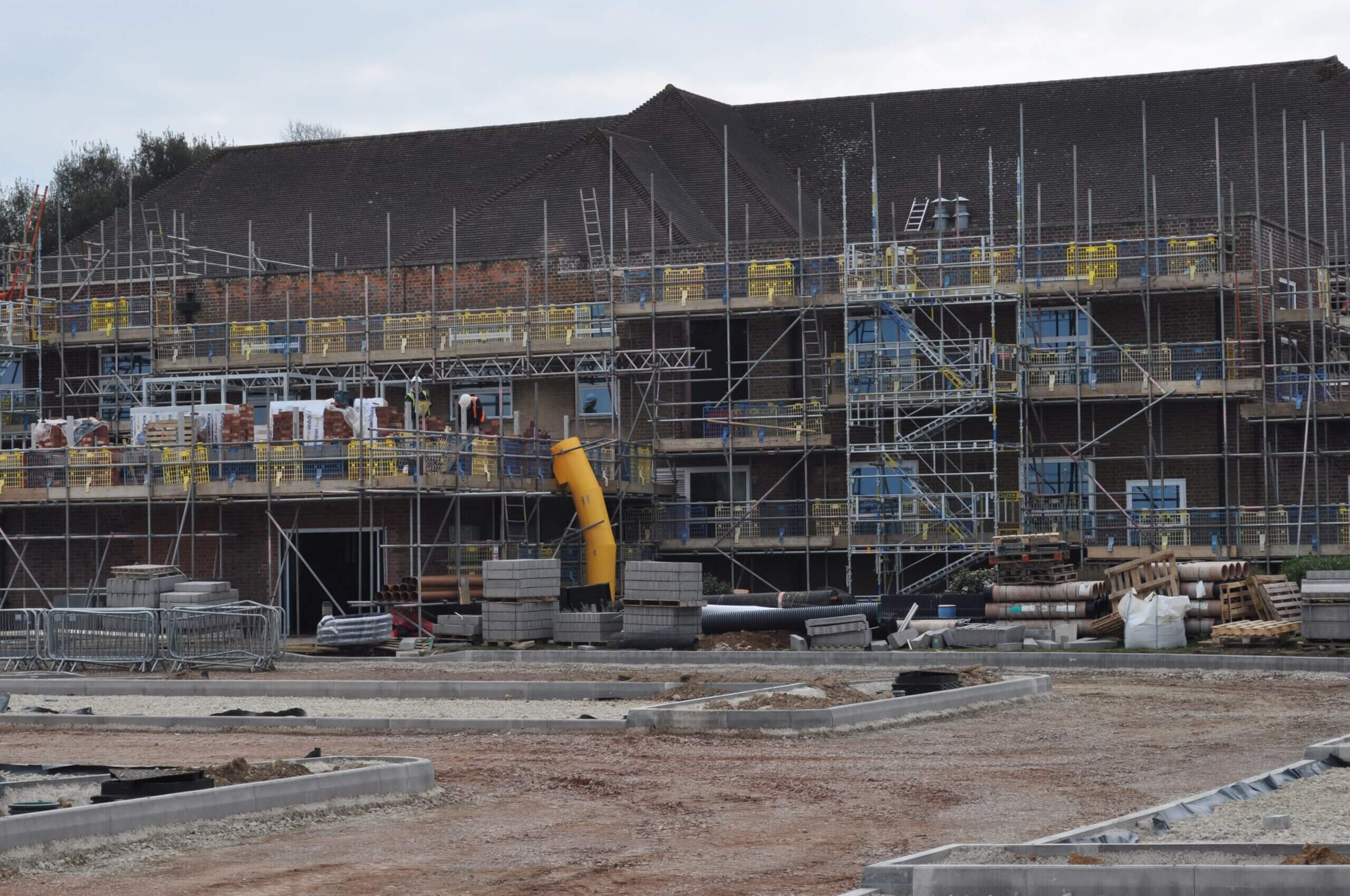
Harwell Campus-Concrete Strengthening
Read More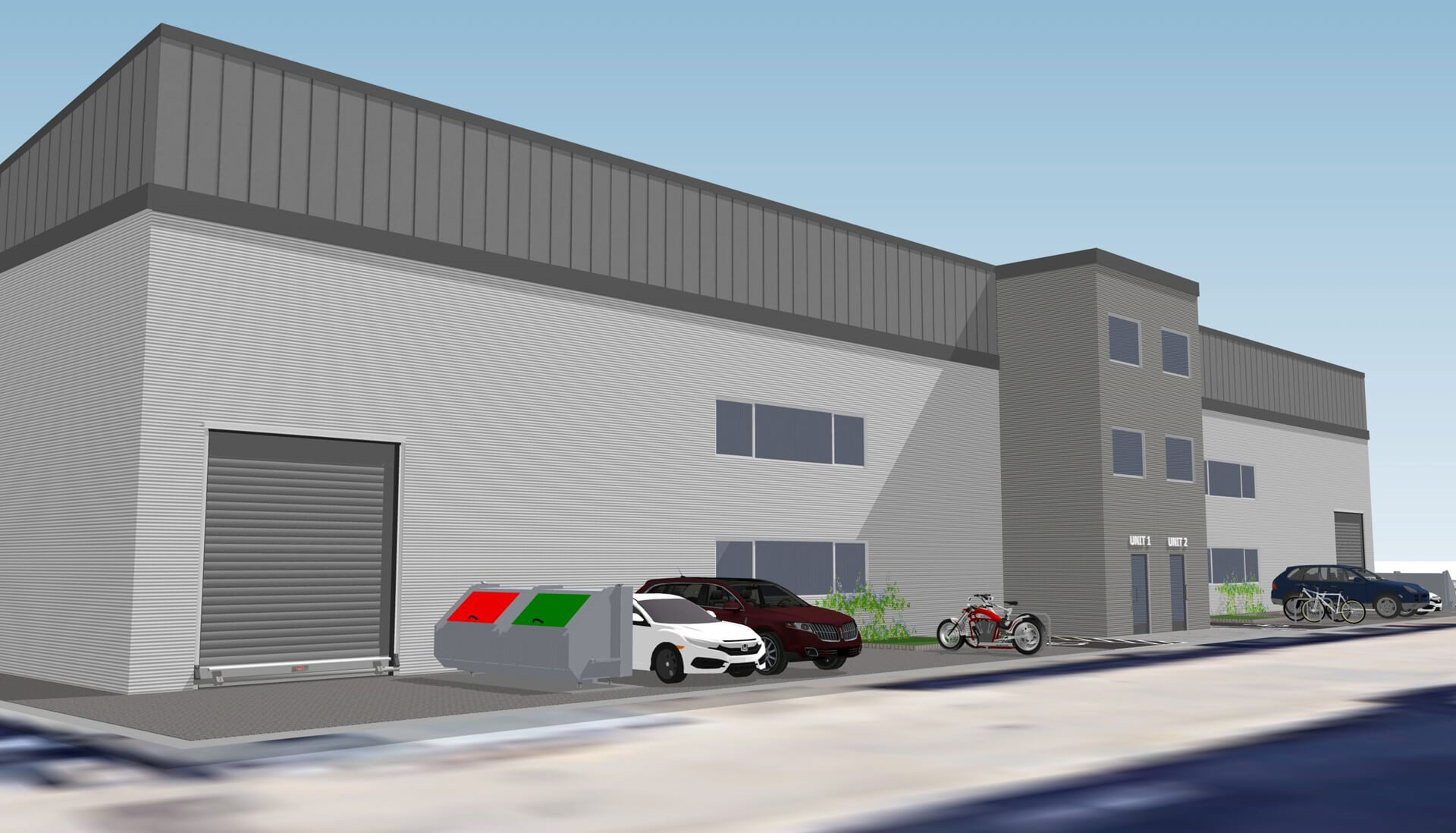
Planning Permission for New Warehouse, Ealing
Read More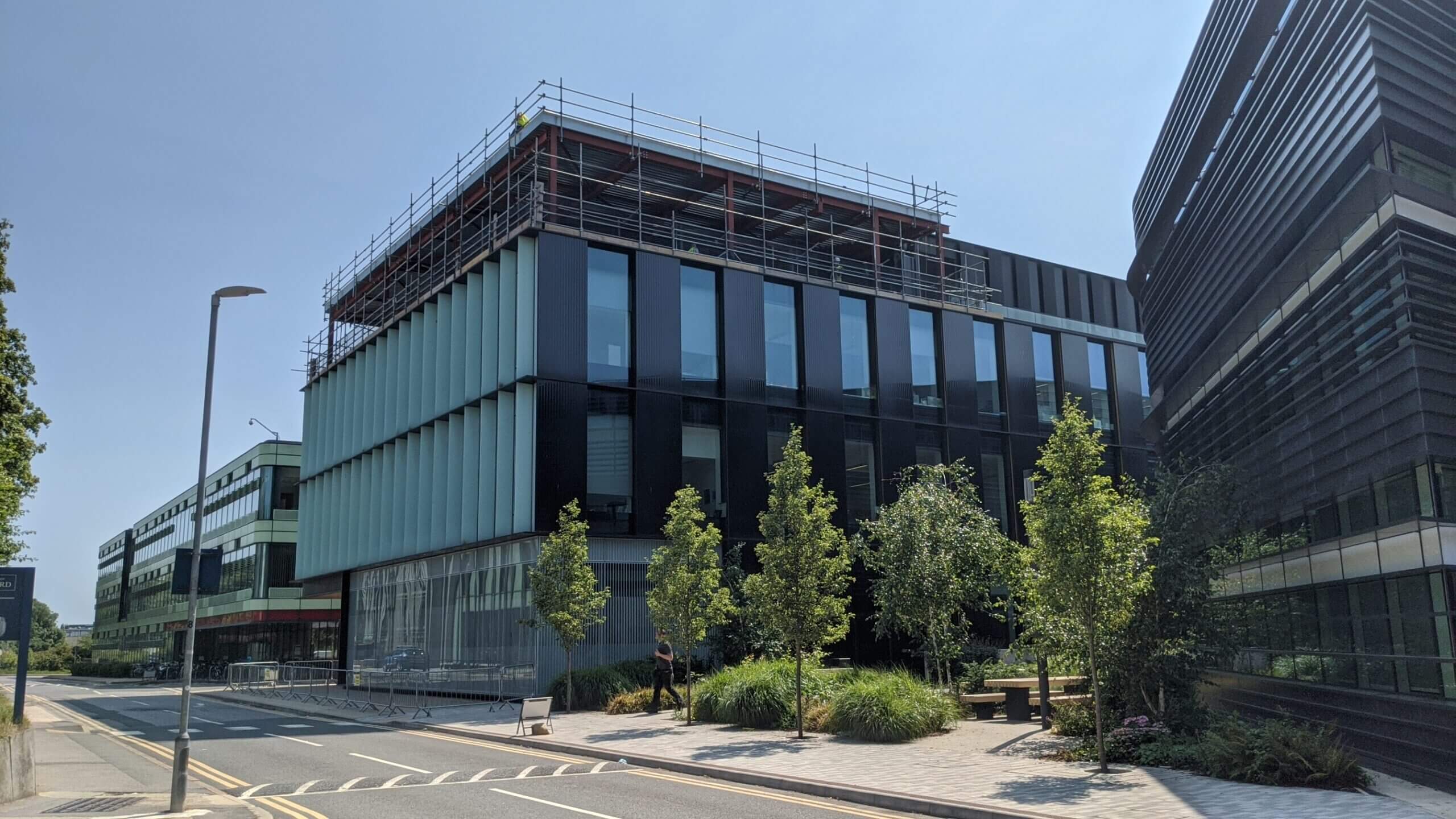
Kennedy Institute Extension - Flat Slab Punching Shear Strengthening
Read More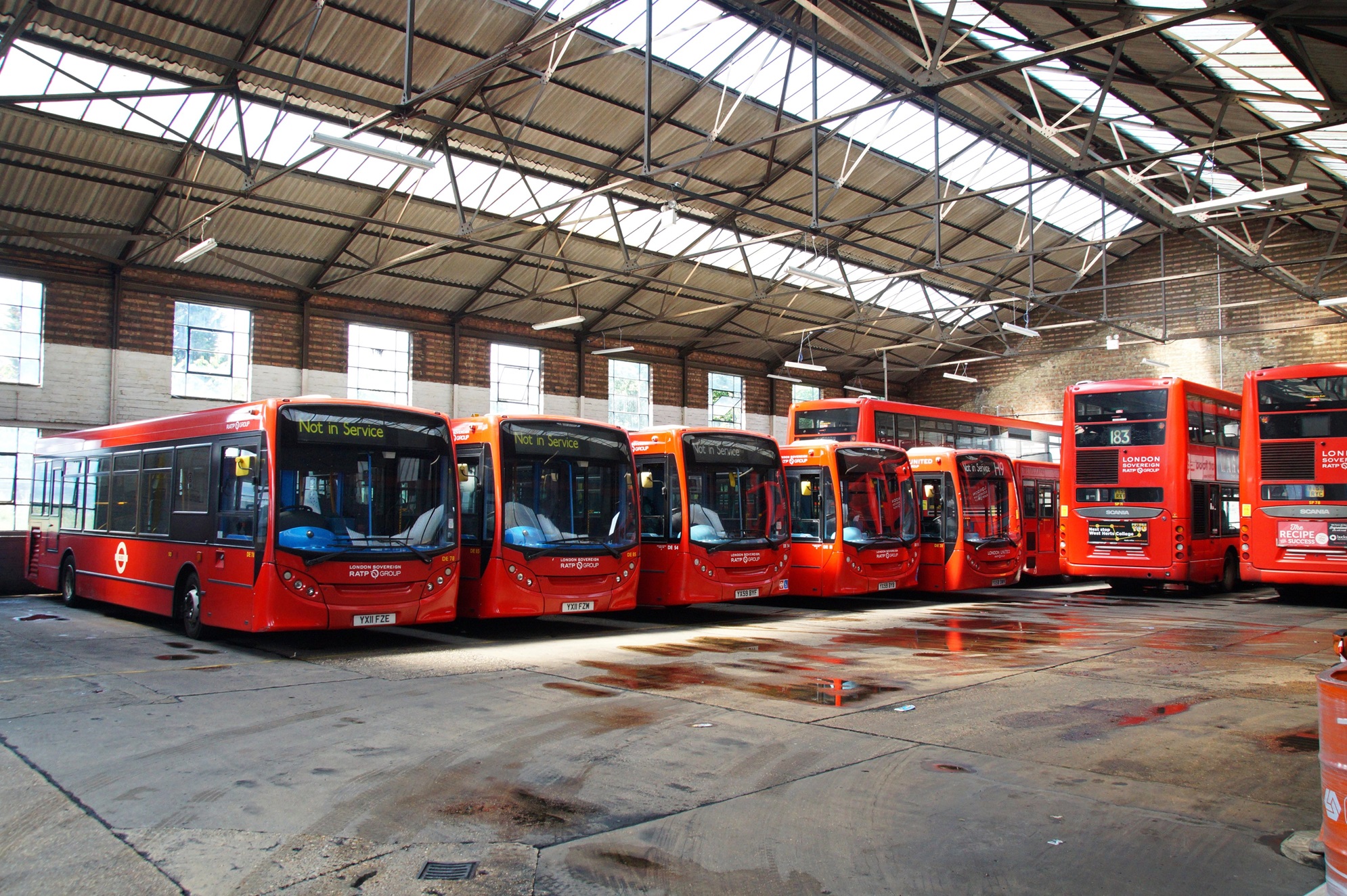
Bus Depot Electrification Harrow
Read More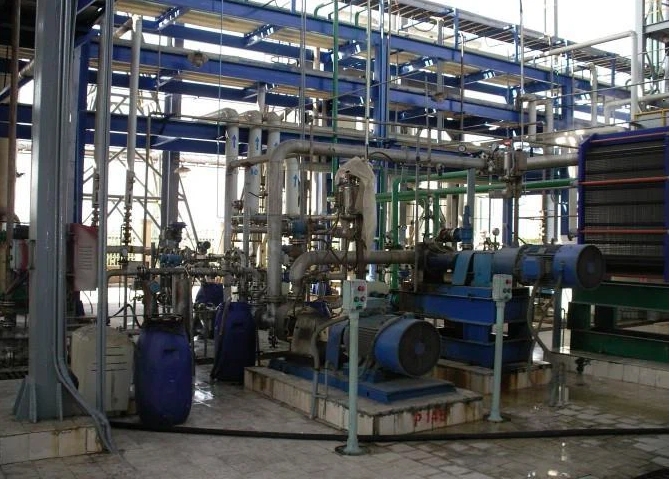
LABSA Sulphonation Plant Erbil
Read More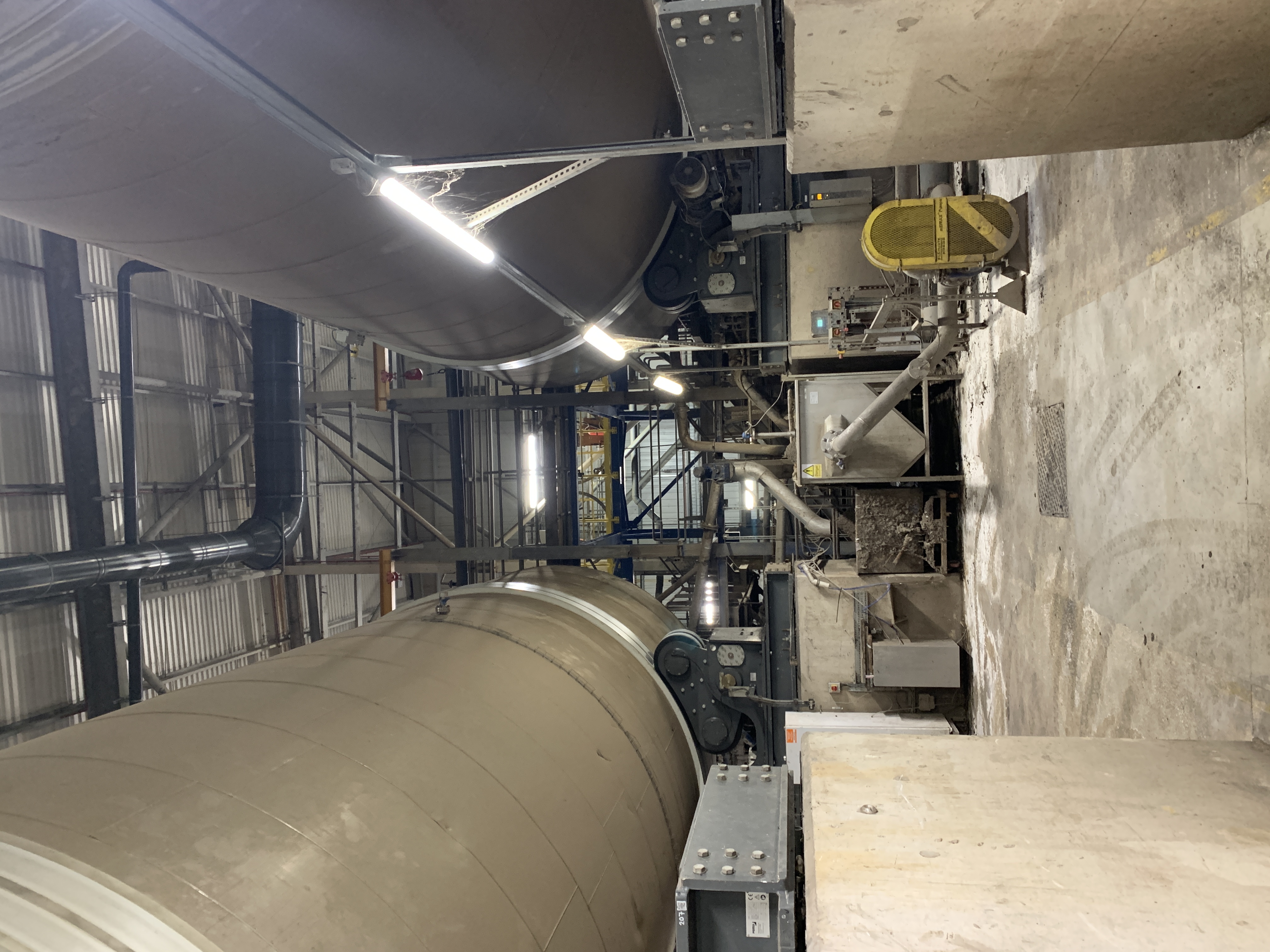
Energy from Waste Plant - Process Water Drainage Design
Read More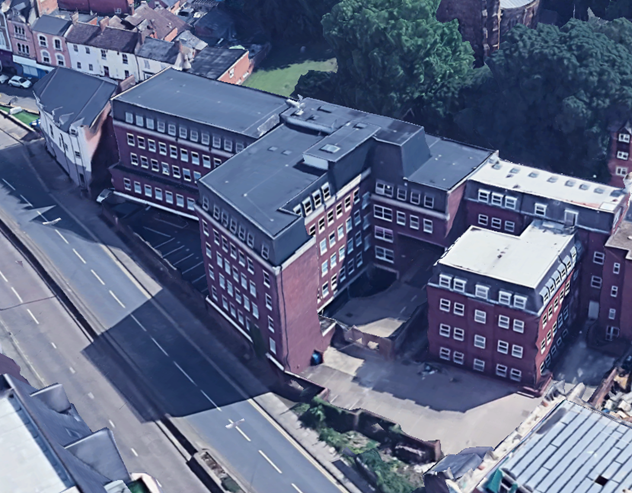
Spire Academy (Horizon Academy) Car Park Refurbishment
Read More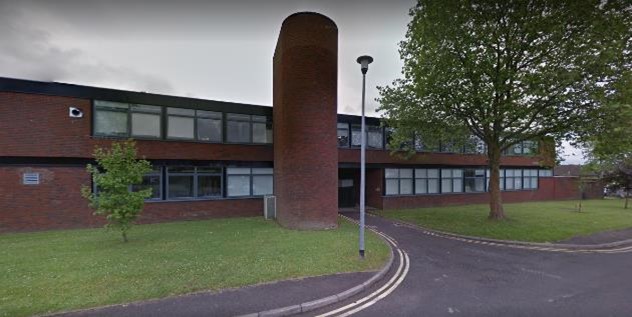
RAAC Investigation and Structural Strengthening
Read More