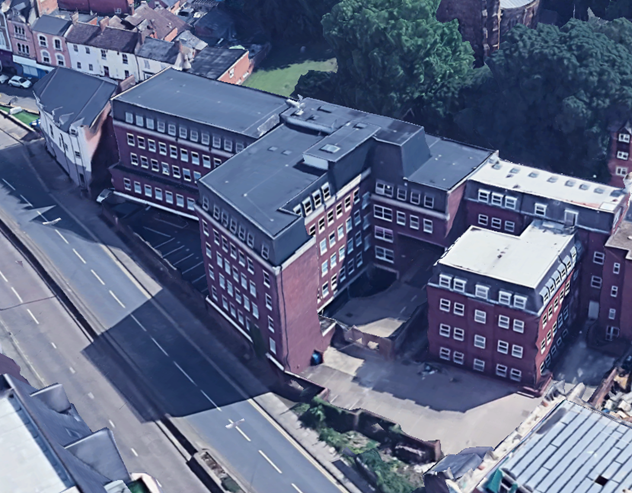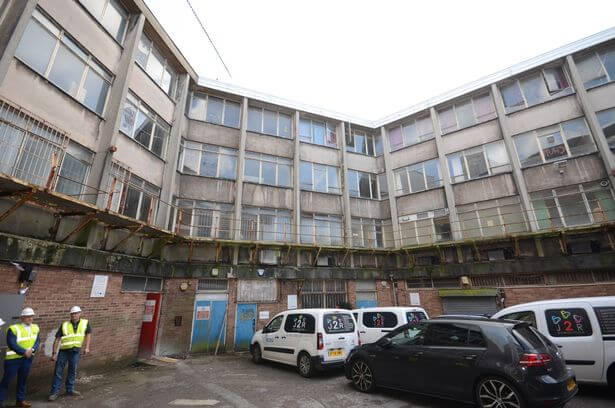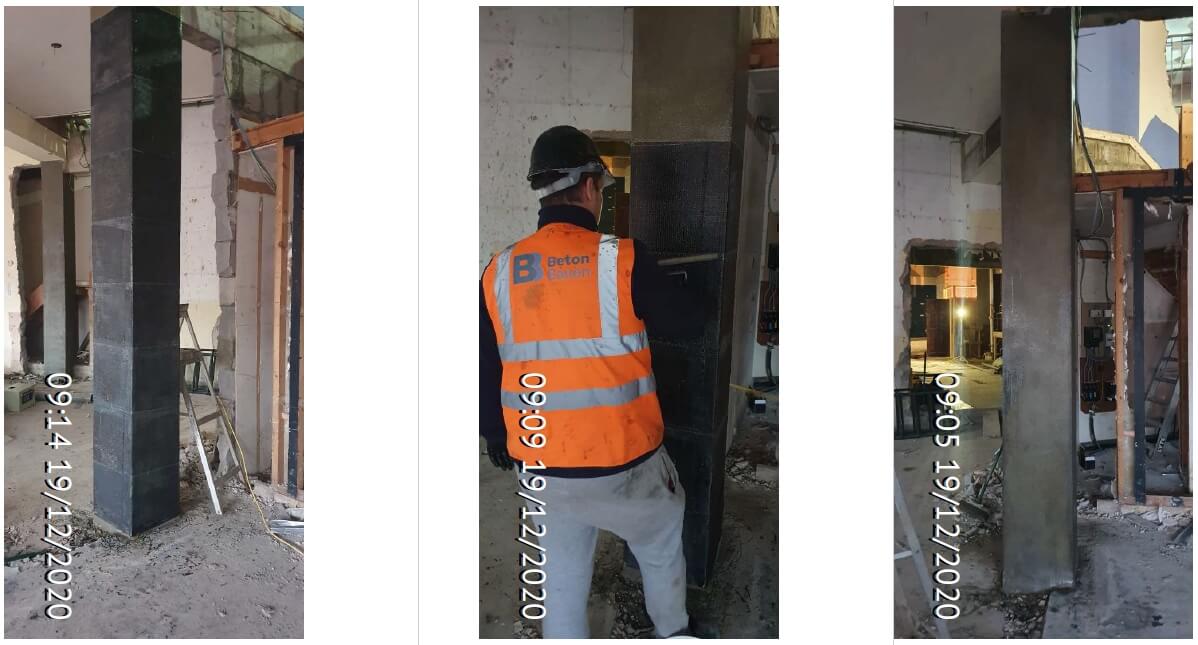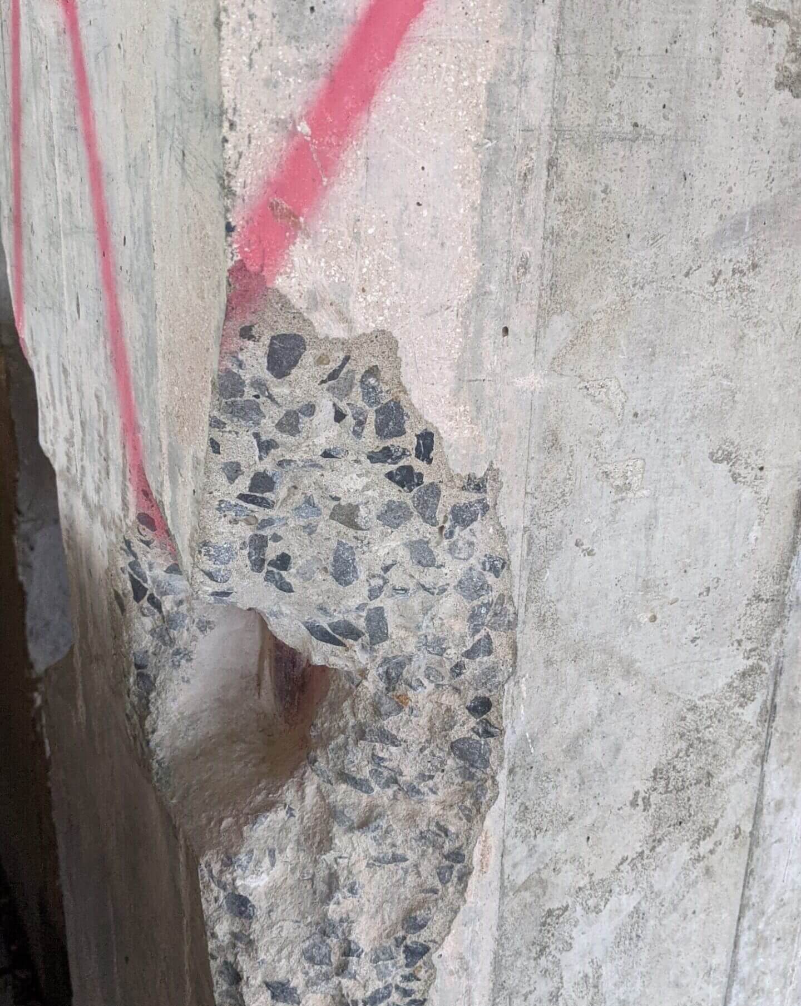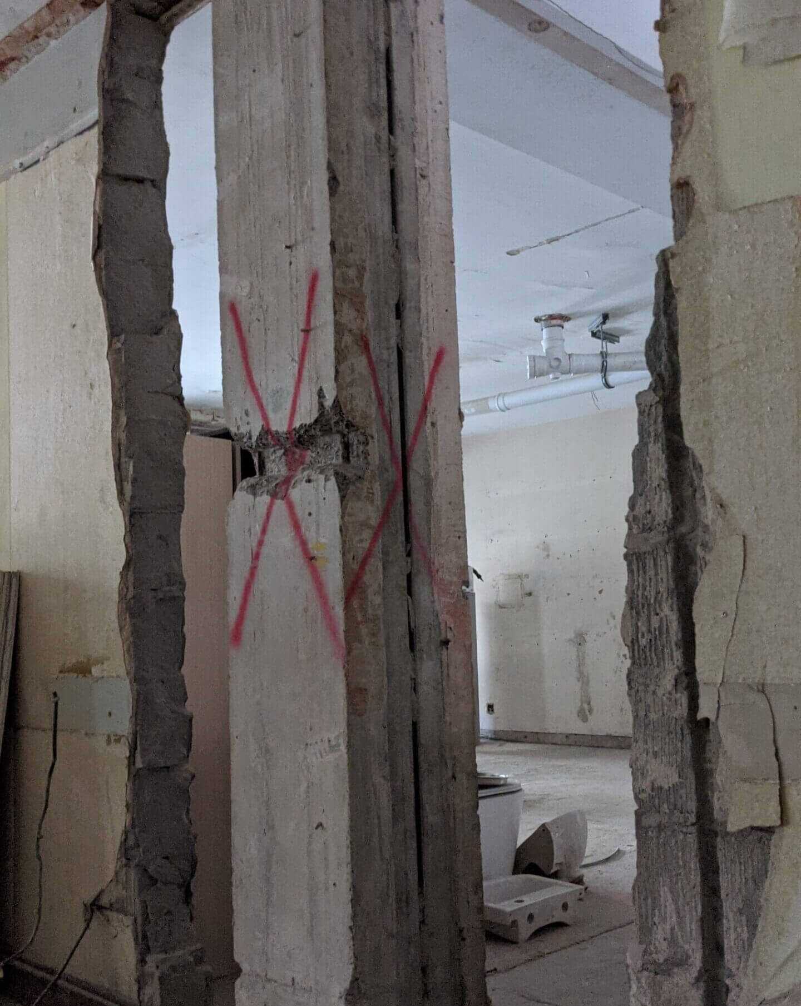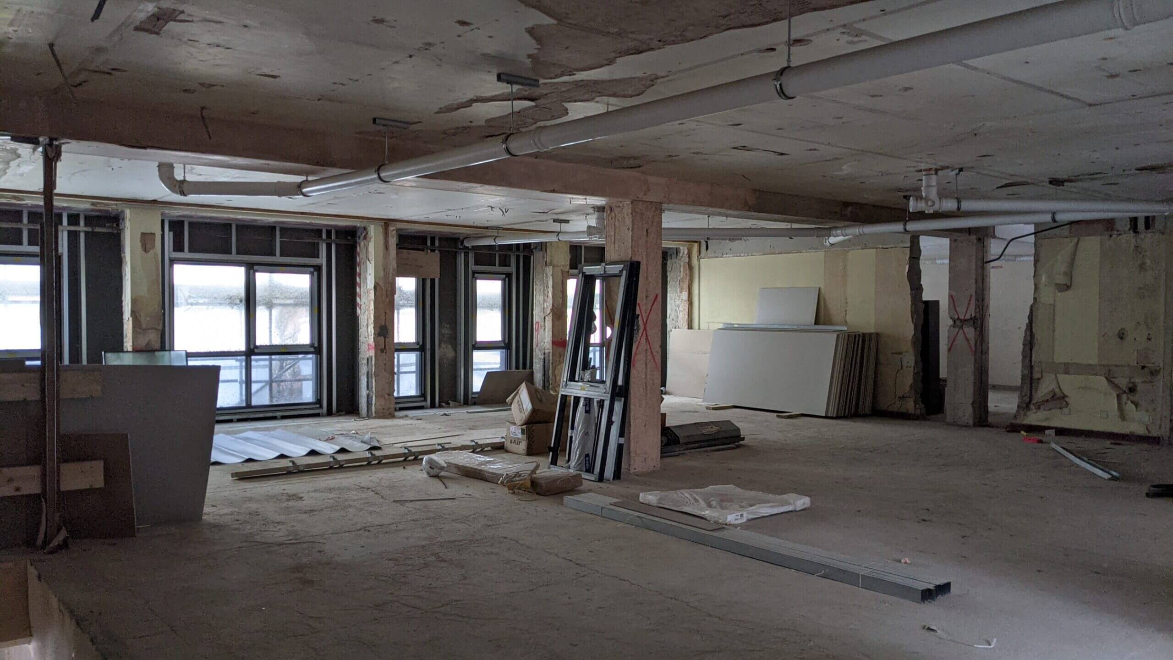Orchard House – RC Column Strengthening using CFRP
Beta Scope
Orchard House project comprised the vertical extension of the inner city building to add two additional storeys. Our scope of works included:
- Detailed visual inspection.
- Desk study to review previous surveys.
- Evaluation of capacity of existing columns considering shape of some bull-nosed columns.
- Design of columns strengthening using Carbon fiber reinforced polymers (CFRP).
- Preparing method statement.
- Inspection of repair works.
Background
Beta Design Consultants were commissioned by the client, Jehu Group, to assess the current capacity of column sections and design required strengthening to accommodate future loading. This existing building was built in the 1960s and is proposed to have two further stories added to it. The existing columns require repairing and strengthening. Structural strengthening using Carbon Fibre Reinforced Polymers was the ideal option as the required increase in capacity was achievable with CFRP. The method offered remarkable advantages in terms of project programme and cost compared with other options such as strengthening with steel sections or concrete jacketing (concrete encasement).

Beta Approach
Column Strengthening Approach
We evaluated the capacity of existing sections and compared them with future loading to identify columns that require strengthening. Many conservative assumptions were made previously due to the absence of test results so the structural assessment was updated to consider the latest test results and remove any incorrect assumptions. The capacity of the existing columns was based on the survey results provided, no of rebar diameters and concrete compressive strength. The design was verified for each case and findings were presented for each column.
CFRP design calculations were prepared according to the Concrete Society TR55. The calculations are quite involved so BDC developed a Mathcad sheet to implement for each column loading. To ensure that the design calculations were accurate, BDC carried out an independent internal verification to ensure the Mathcad sheet was giving the expected results. Each column was re-evaluated internally by a different structural engineer working in a different team to offer the client assurance that the design quality satisfied stringent control measures.
Beta DC produced a proposed method statement for the repairs and strengthening that considered the condition of the existing columns and the proposed materials. The works were completed by Beton Bauen, a specialist concrete repair and strengthening contractor who are members of the CRA.
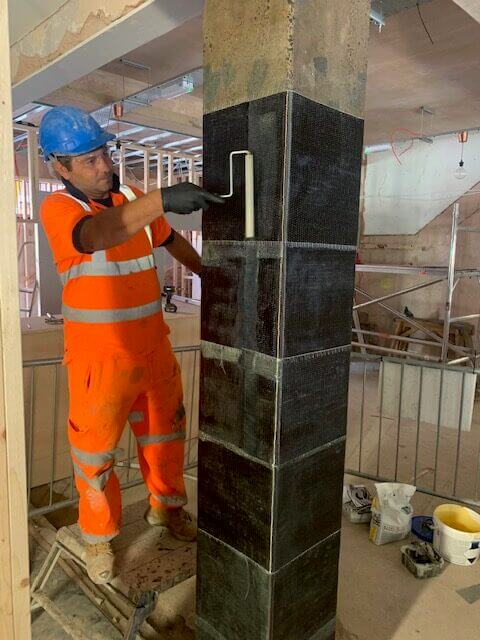
Client: Jehu Group
Location: Swansea, Wales
Related projects
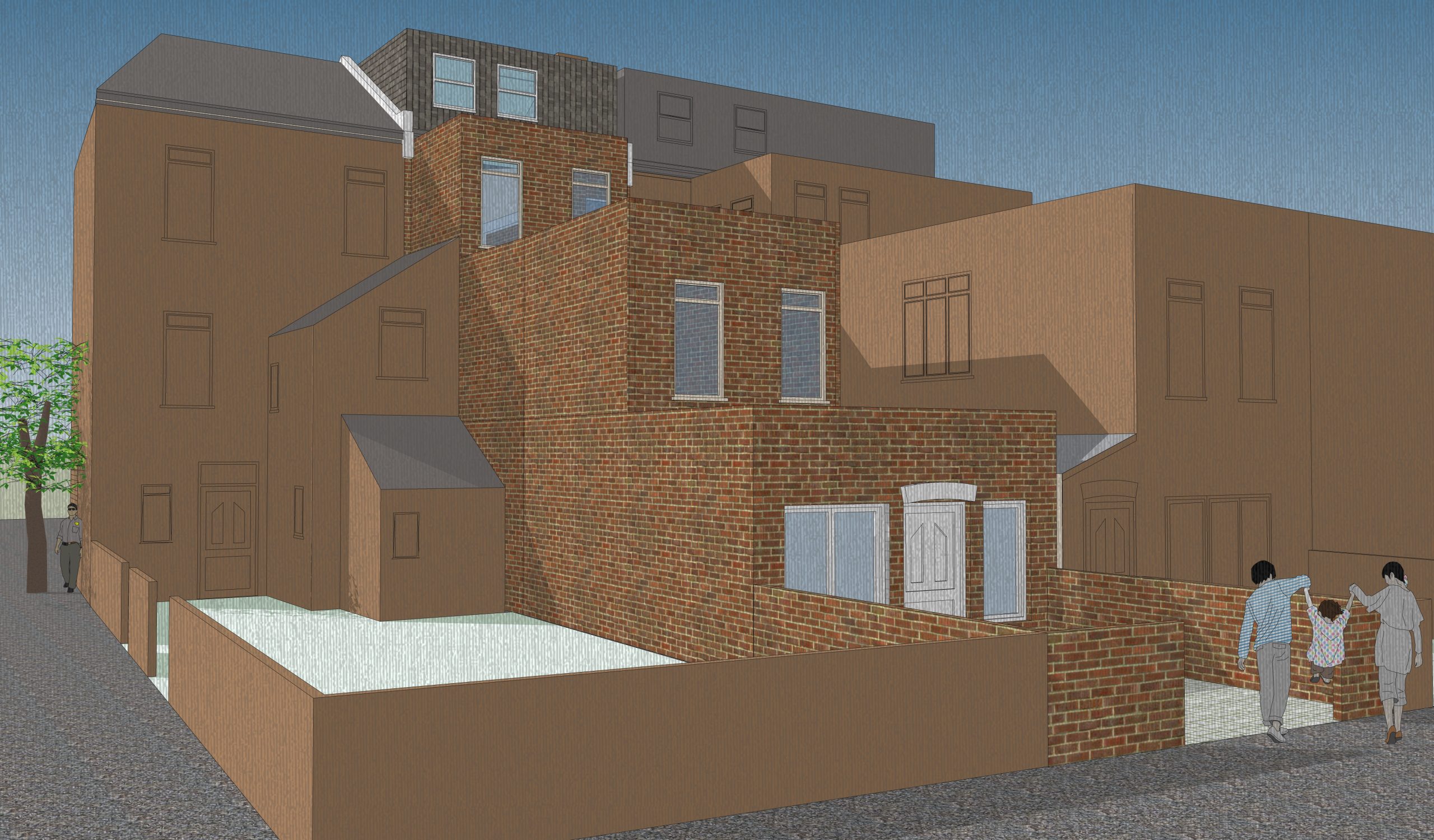
Planning Permission for 21 Boston Road Townhouse Conversion
Read More
Brentford Waterfront Block B and C Temporary Works Design
Read More
Brentford Waterfront Block K Temporary Works Design
Read More
Leisure Swimming Pool House Design
Read More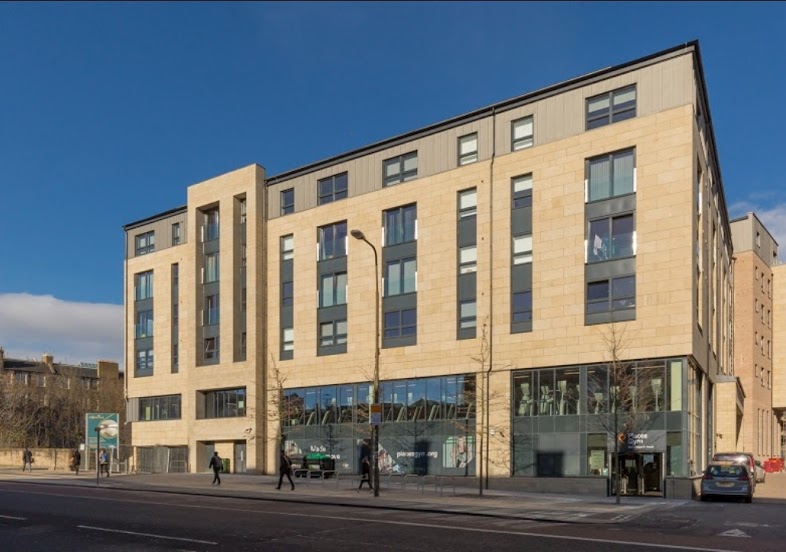
Engine Yard Punching Shear Slab Strengthening
Read More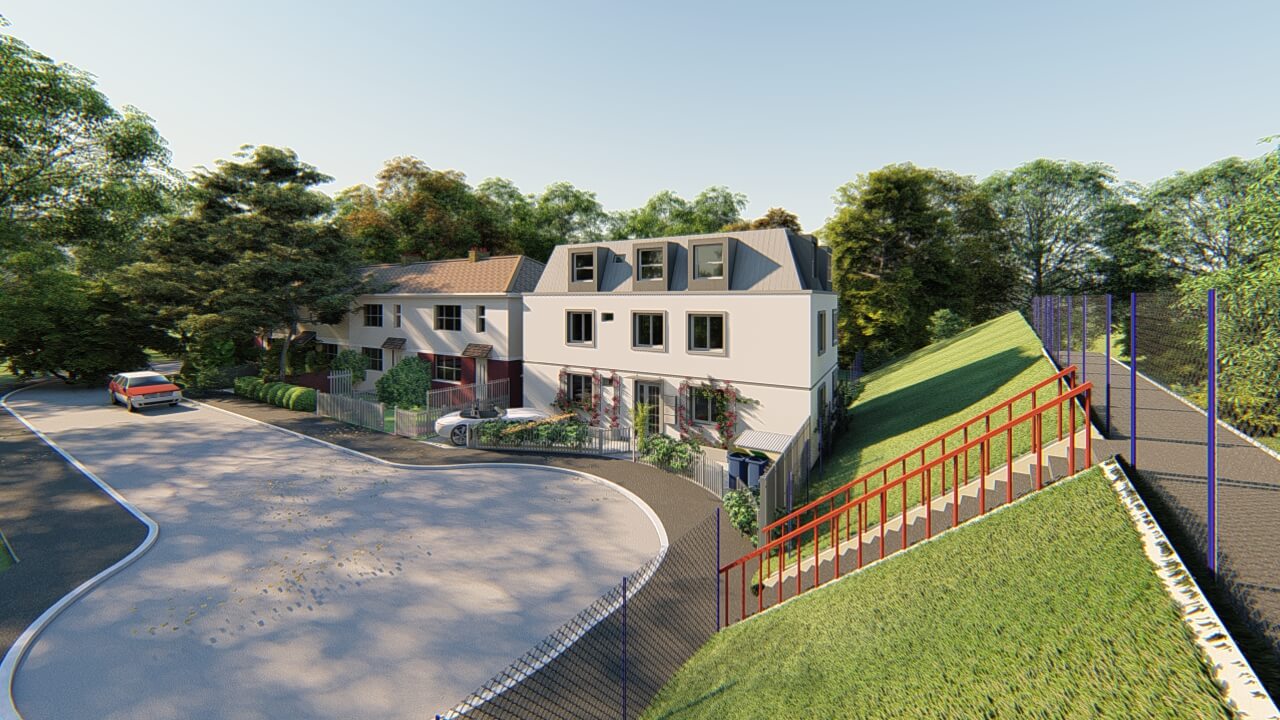
Planning Application for Three Story Residential Building
Read More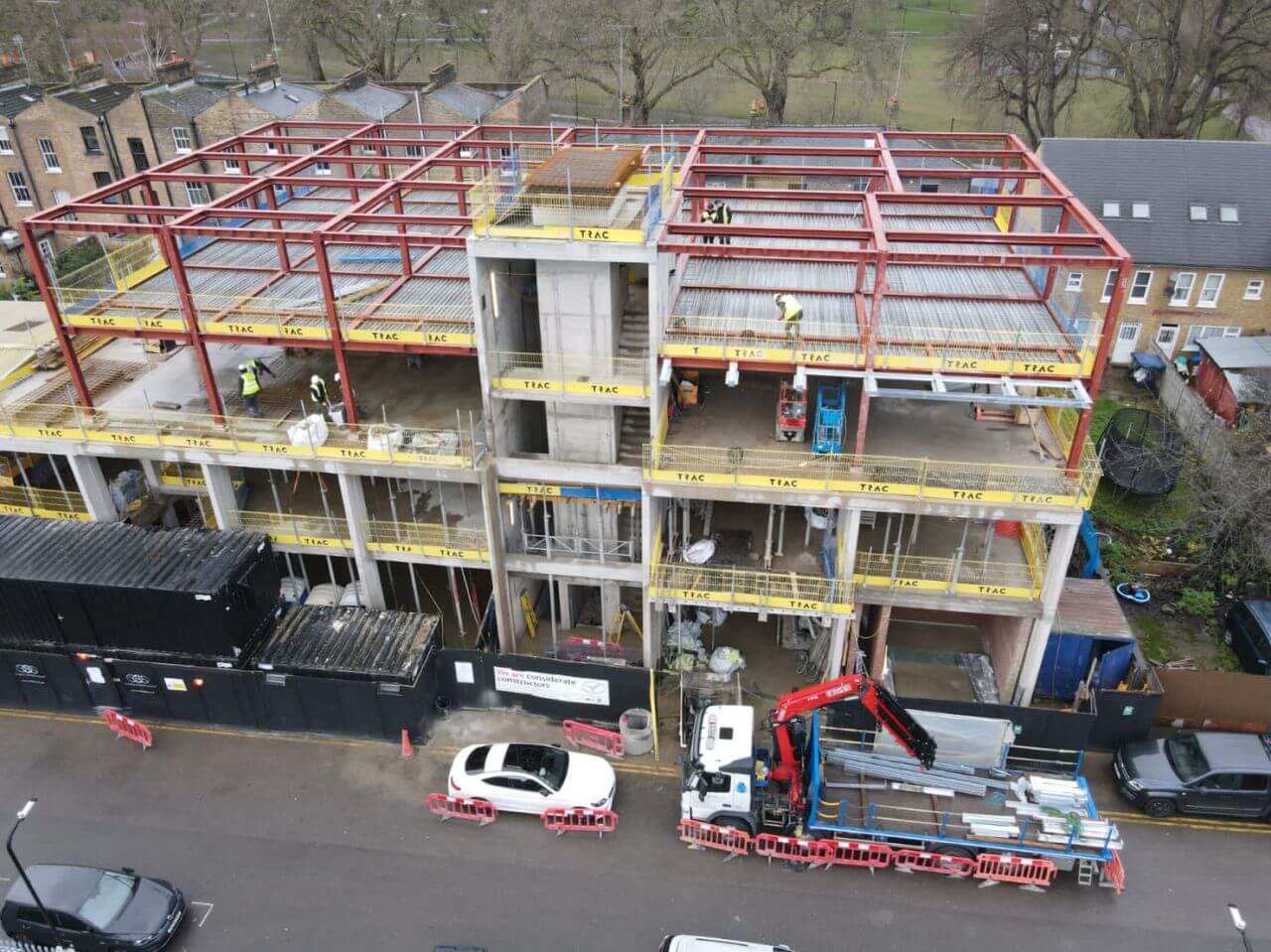
Helmsley Place-Steel Connections Design and Detailing
Read More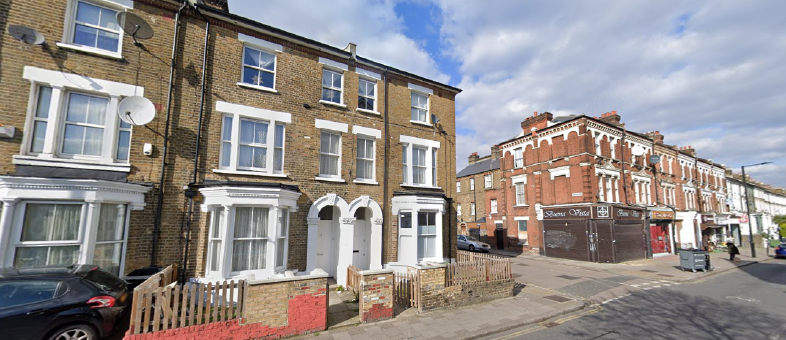
Planning Permission for a Basement in a Conservation Area
Read More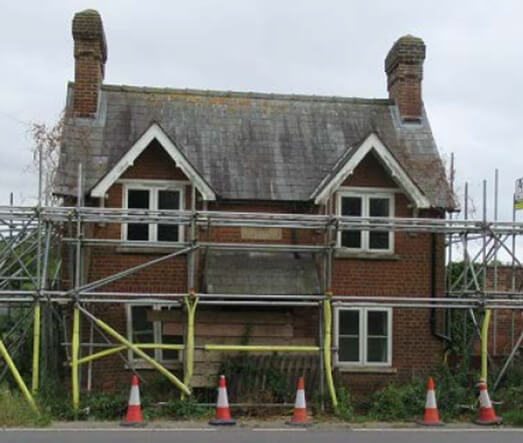
Structural Repairs of a Listed Building
Read More
One West Point – Design of Support System for Cladding
Read More
Structural Design of 3 Storey Building
Read More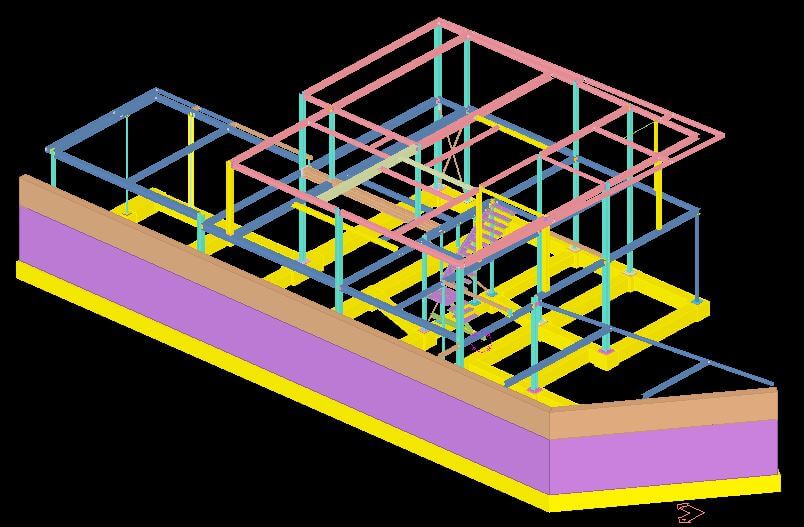
Queens Rise- Steel Structure Connection Design and Detailing
Read More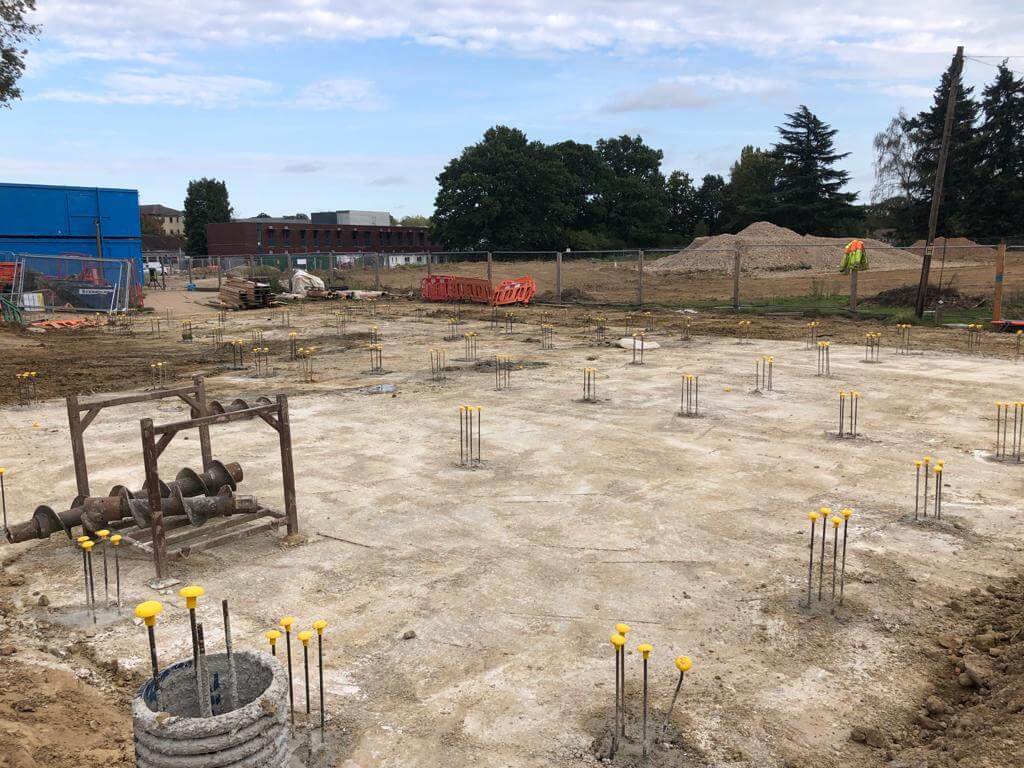
NHS Staff Accommodation for St Peter’s Hospital in Chertsey, Piled Rafts Design
Read More
Stanmore House Strengthening
Read More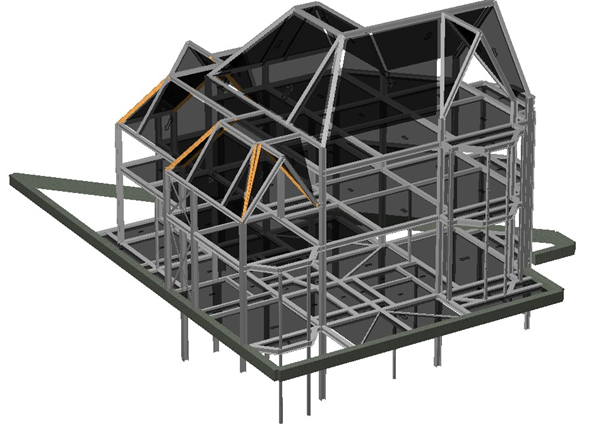
Grove Park Gardens 4 Storey Residential Development
Read More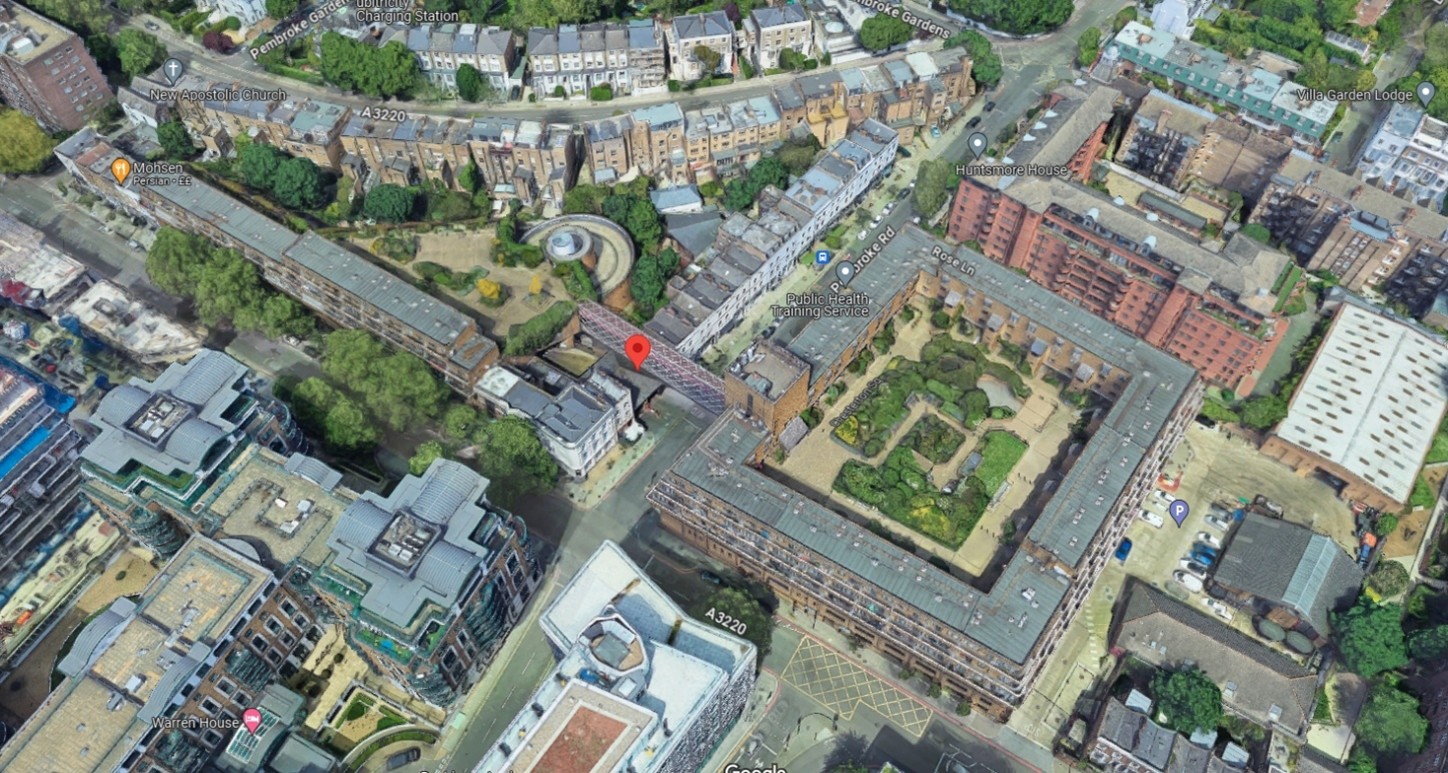
Northside Garages Structural Investigation & Refurbishment Options Appraisal
Read More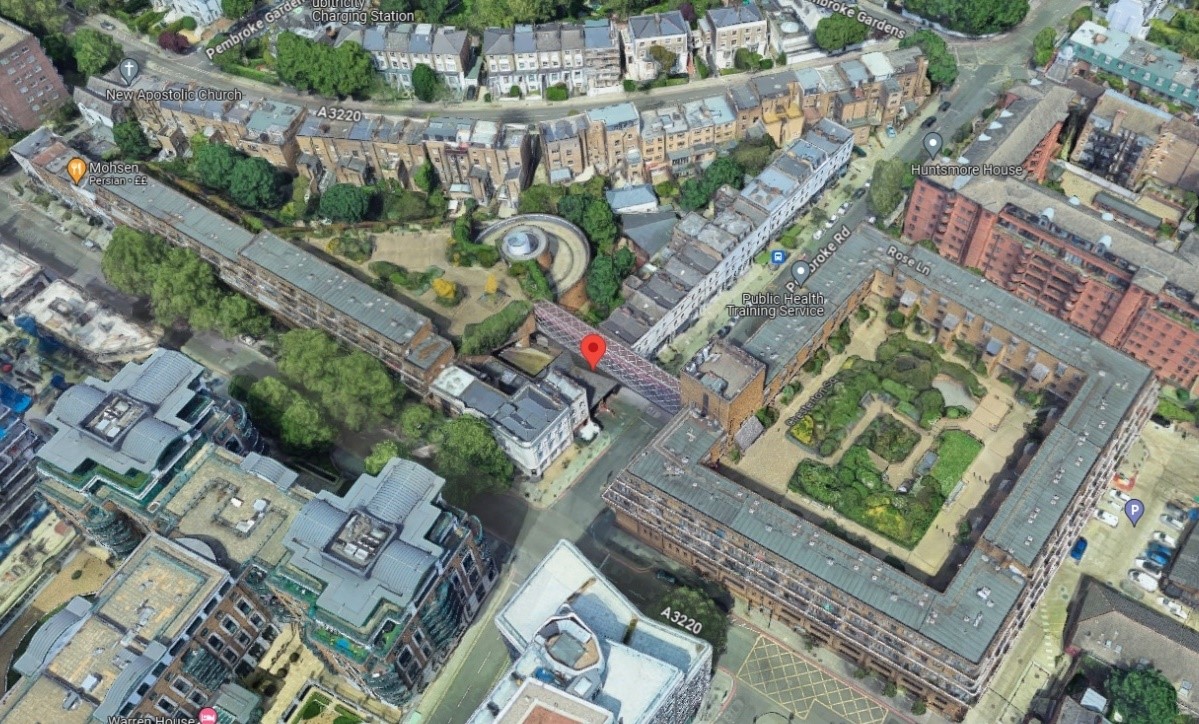
Pembroke Road Footbridge - Principal Inspection, Structural Investigation & Strengthening
Read More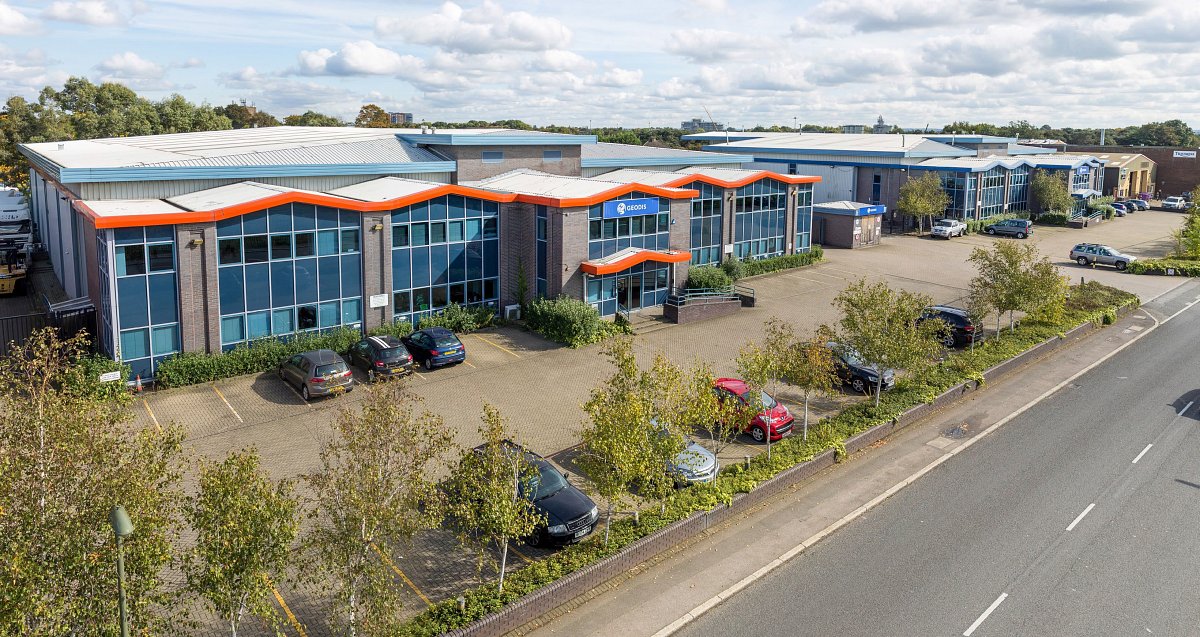
Action Court Warehouse Extension
Read More
Concrete Strengthening for 8-10 Brindleyplace, Birmingham
Read More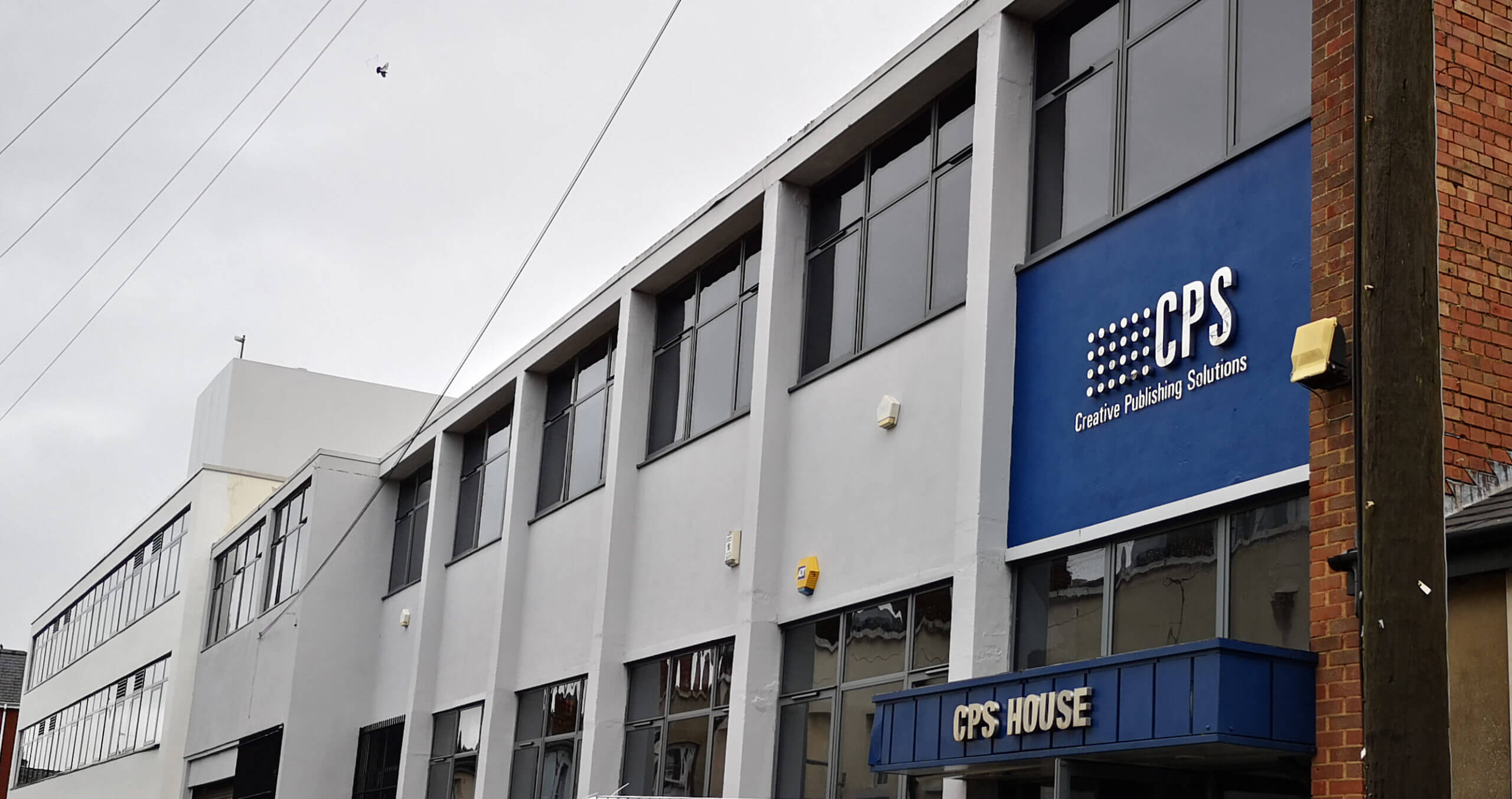
CPS House Jacketing to Strengthen RC Beams
Read More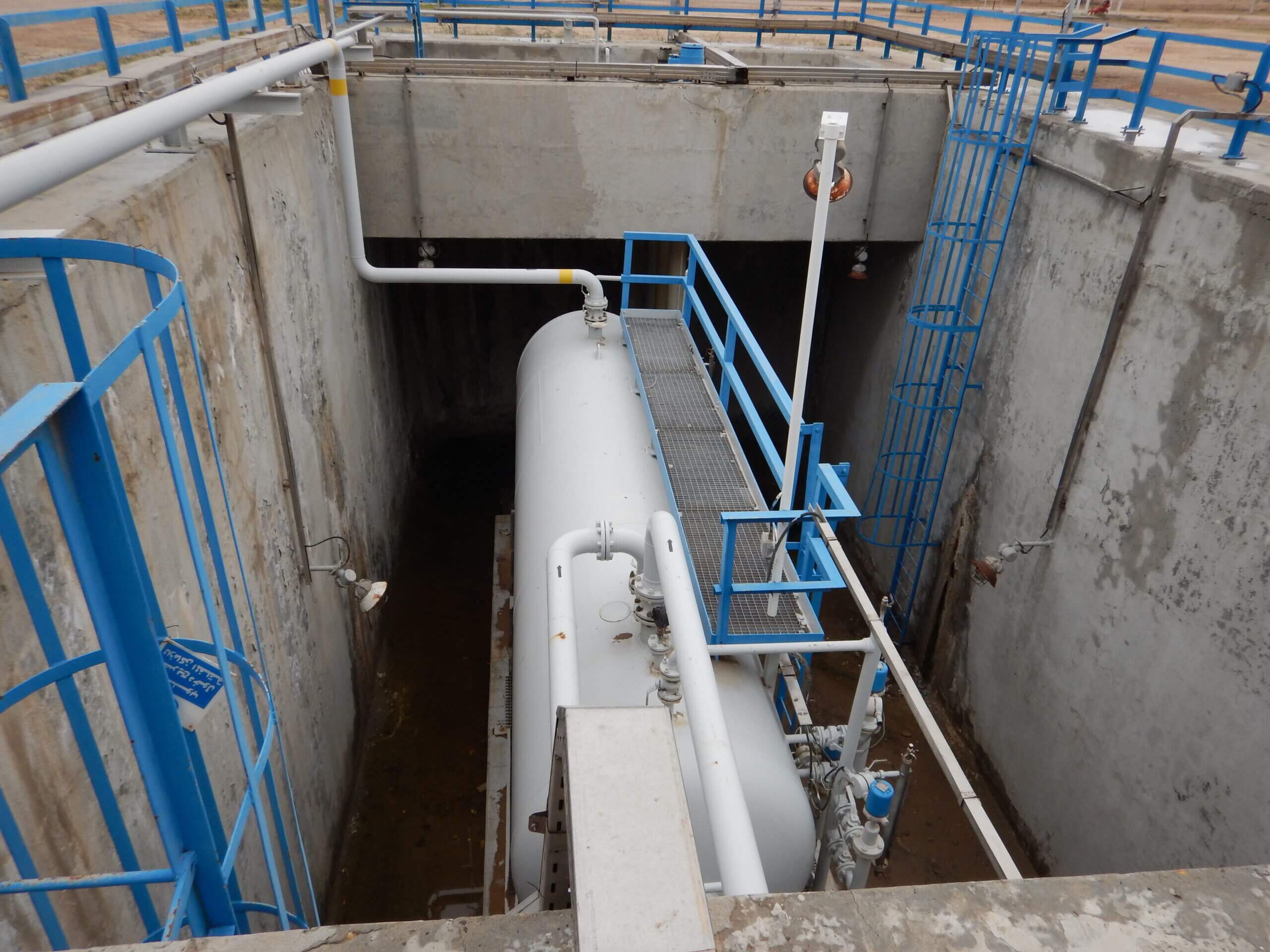
BP Deep Water Sump Assessment and Concrete Repair Design
Read More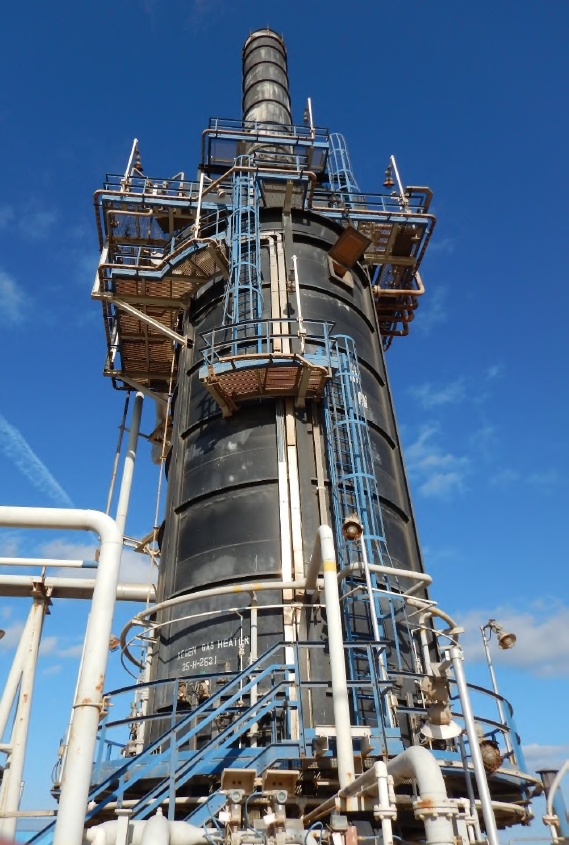
BP Heater Foundation Concrete Repair
Read More
BP GF Gas Plant Asset Integrity and Refurbishment
Read More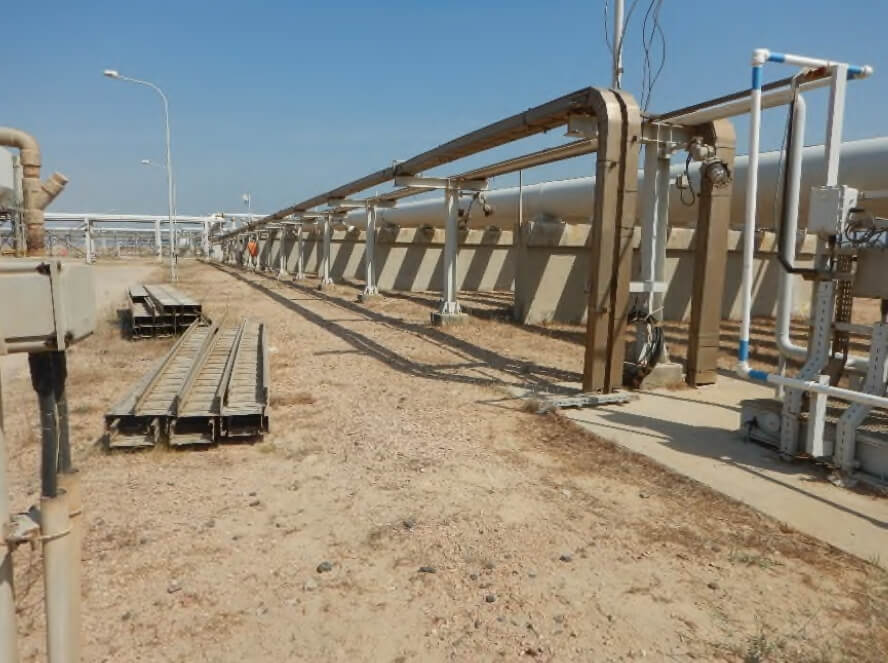
BP GF Gas Plant – Slug Catcher Foundation Walls RC Repair
Read More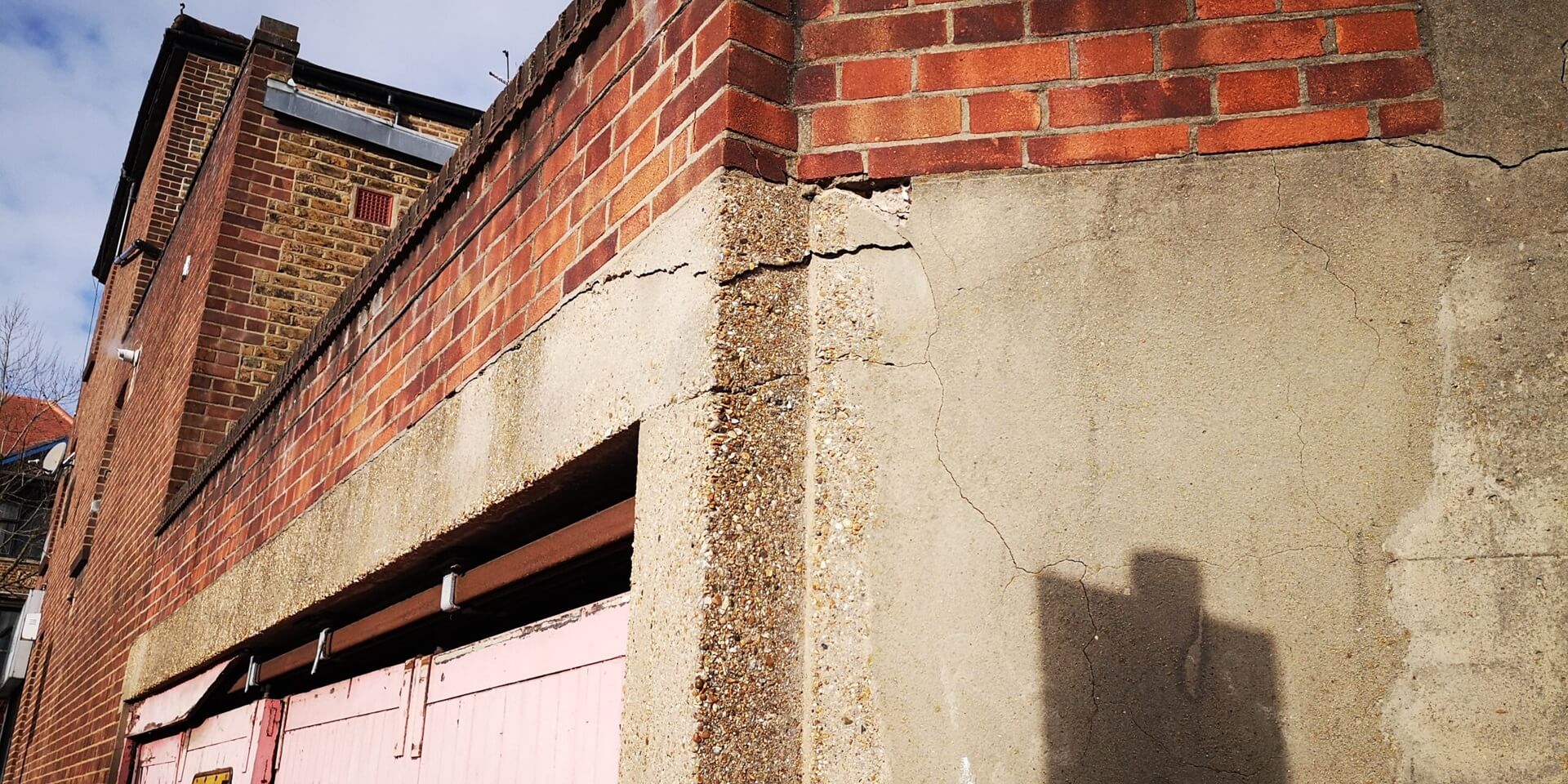
Fulham Palace Road Temporary Works Design
Read More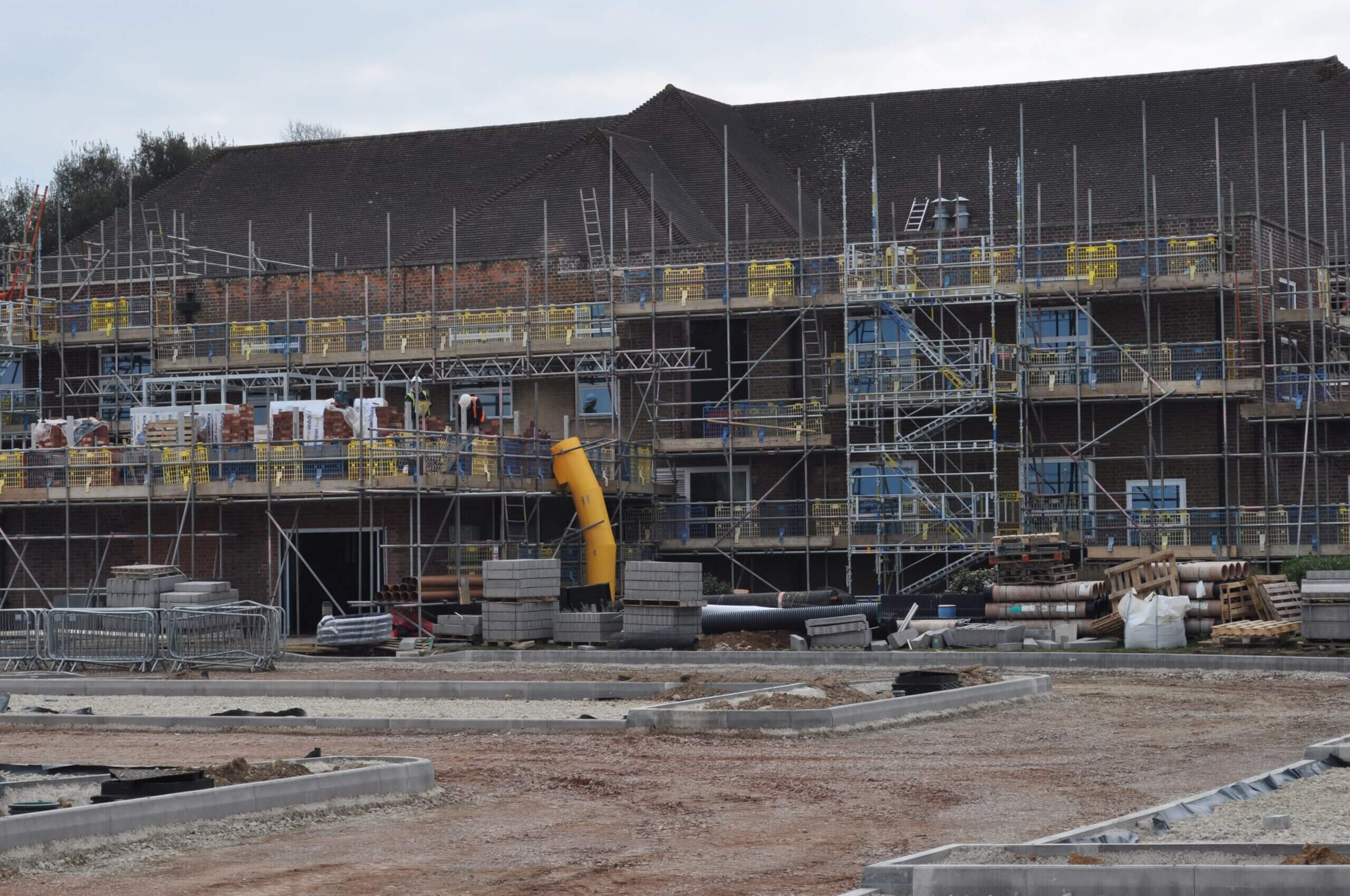
Harwell Campus-Concrete Strengthening
Read More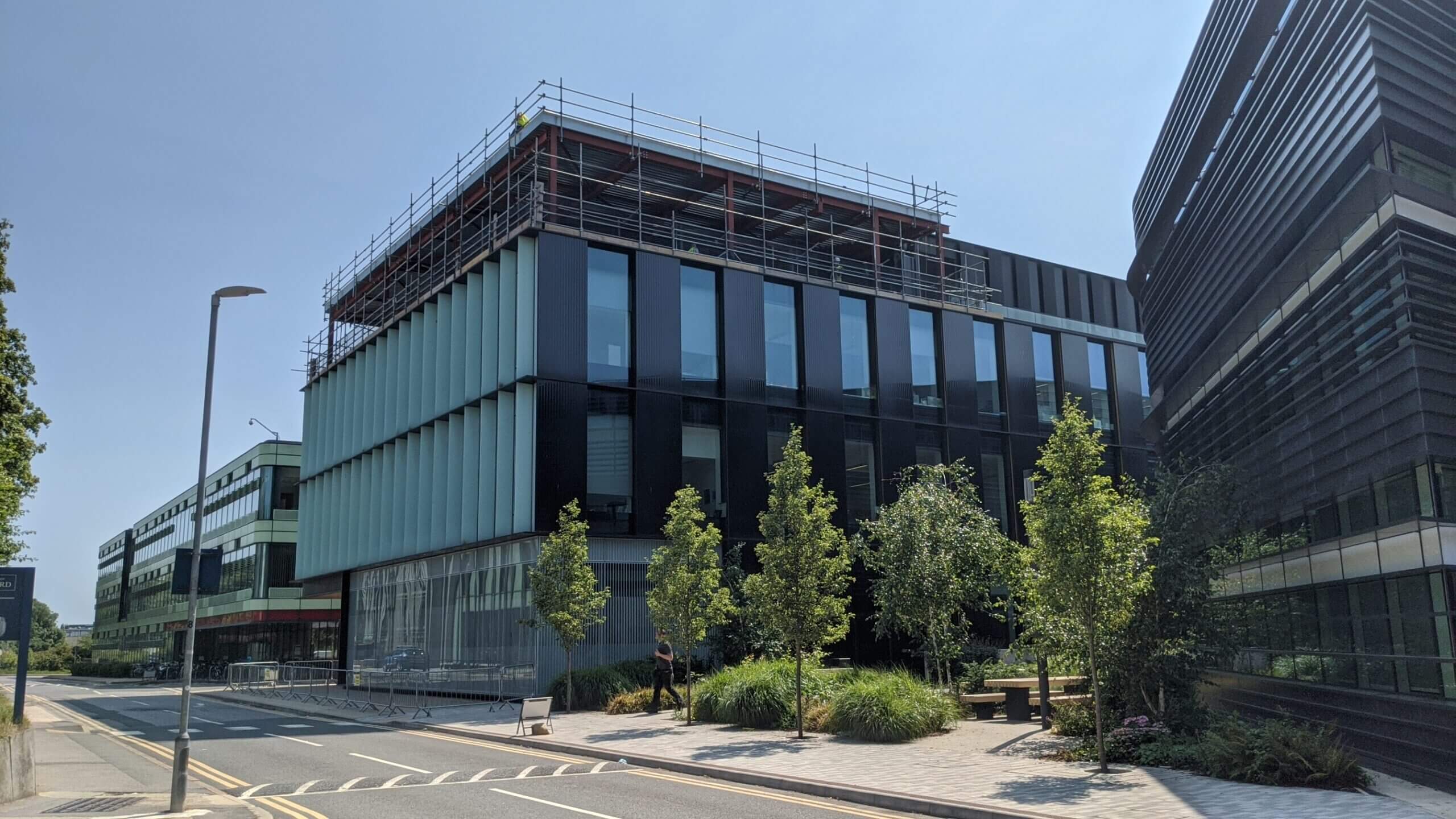
Kennedy Institute Extension - Flat Slab Punching Shear Strengthening
Read MoreLondon Hippodrome Roof Extension – Structural Design and Detailing
Read More
Bus Depot Electrification Harrow
Read More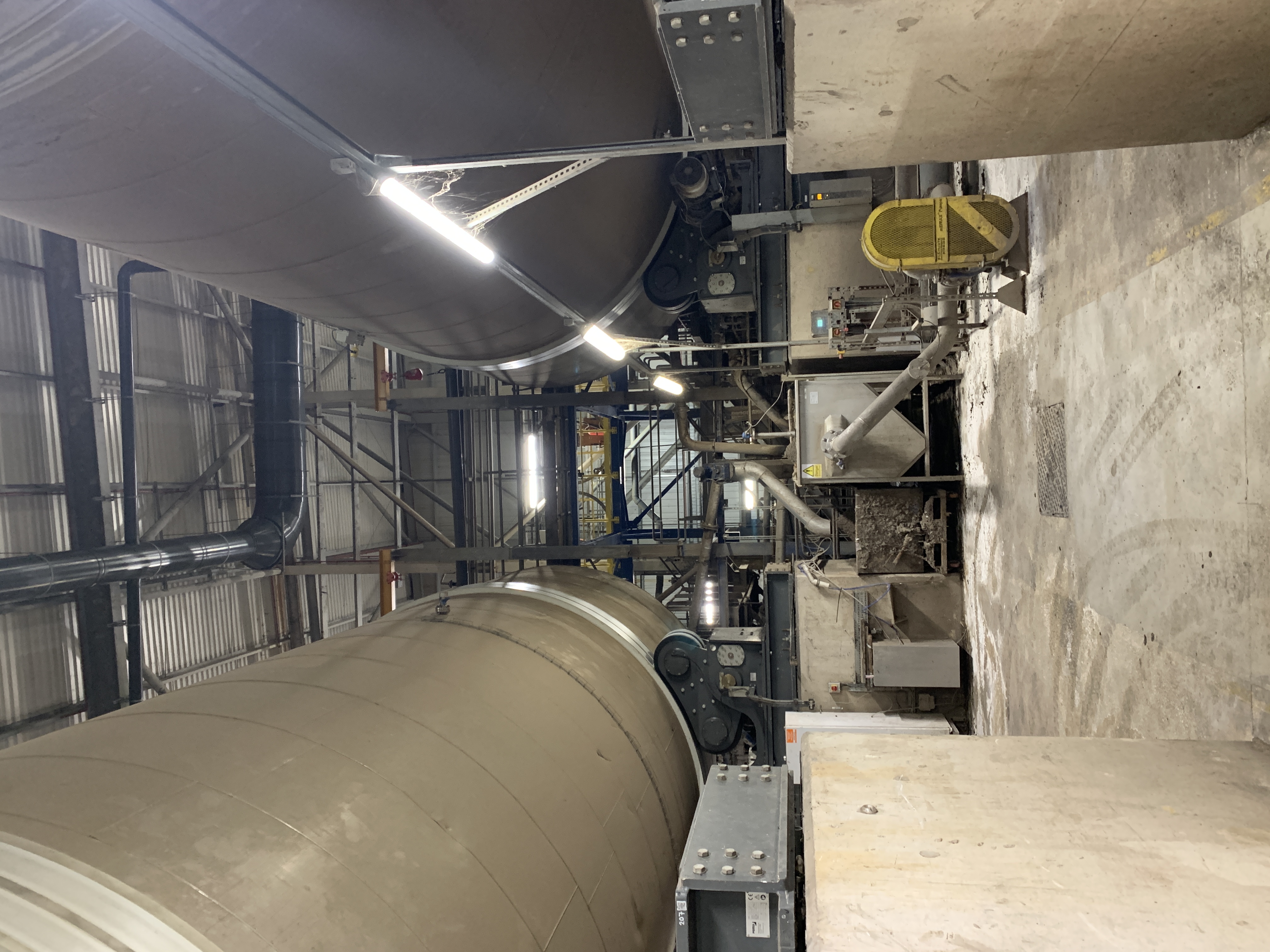
Energy from Waste Plant - Process Water Drainage Design
Read More
Structural Assessment of Henley Masonry Arch Bridge
Read More
Peckham Arch Condition Survey & Life Extension Consulting Services
Read More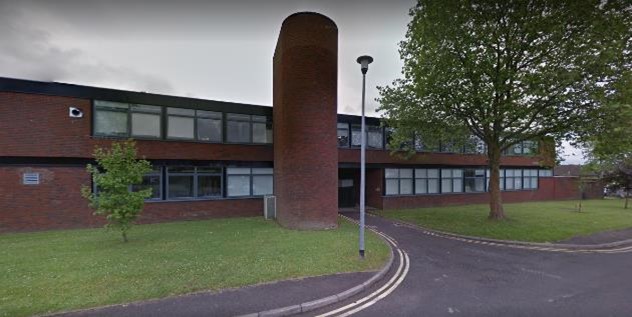
RAAC Investigation and Structural Strengthening
Read More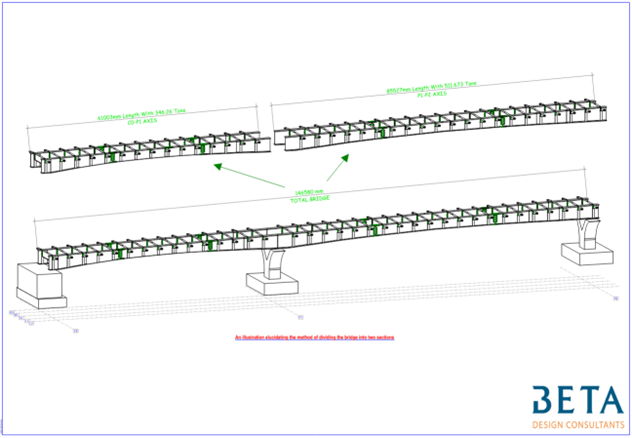
Concept Design of Sedhiou Bridge and Roads Network
Read More