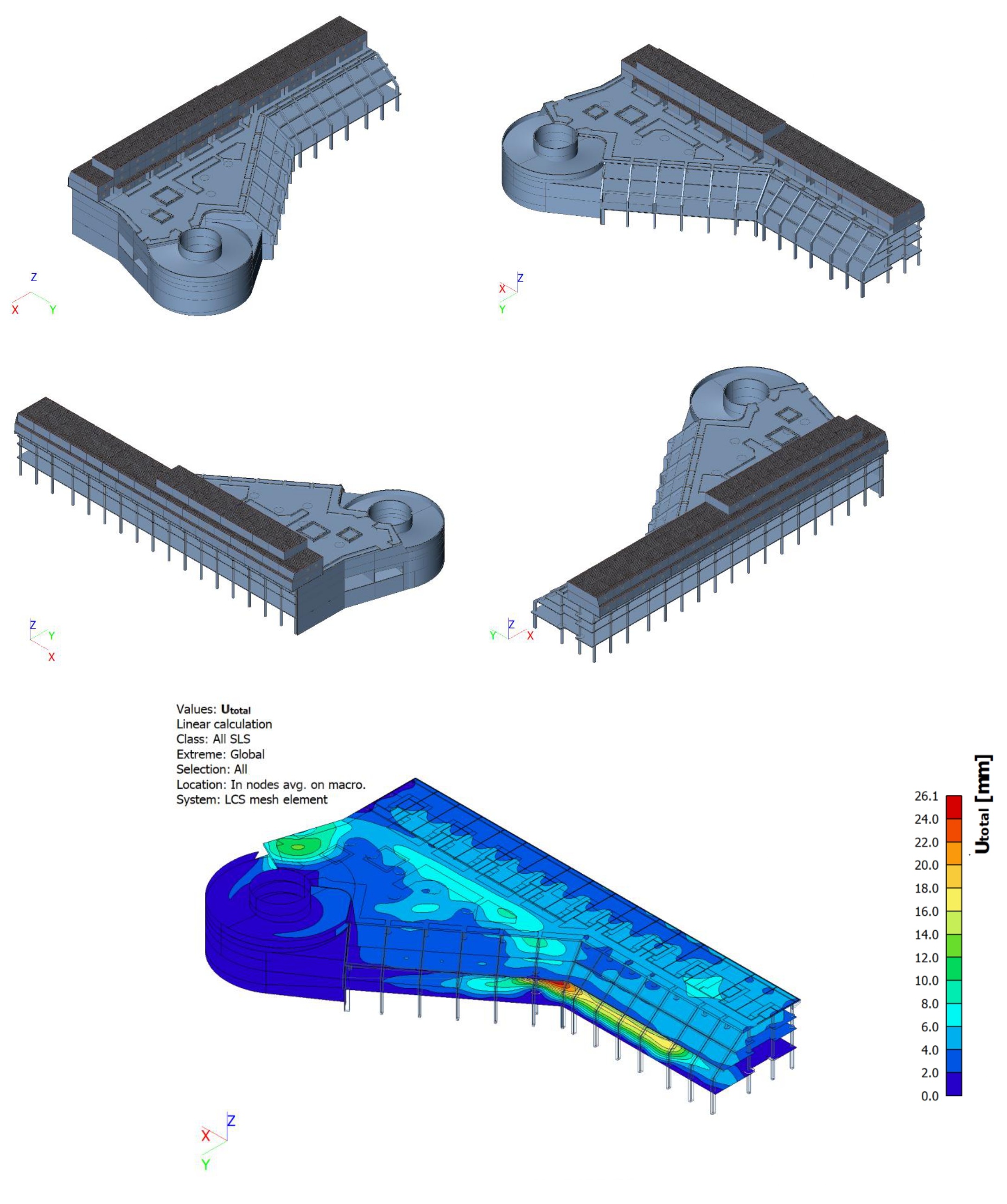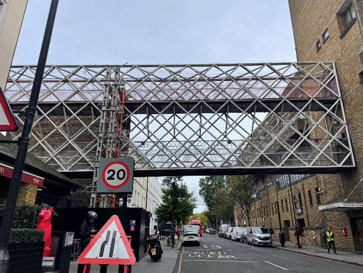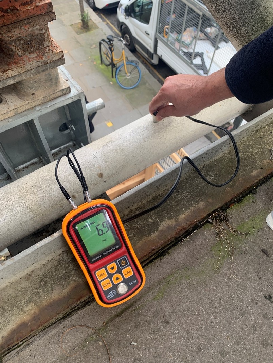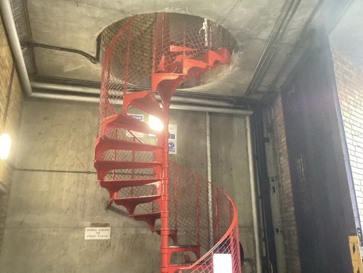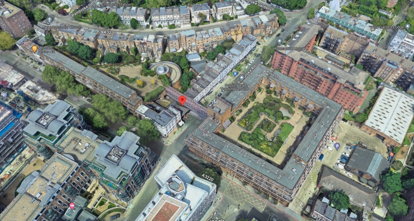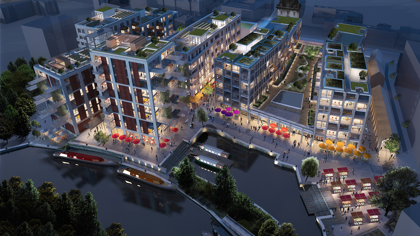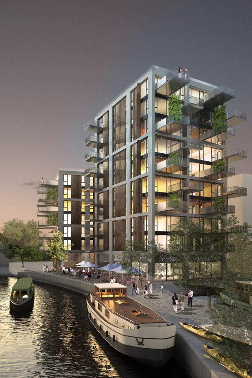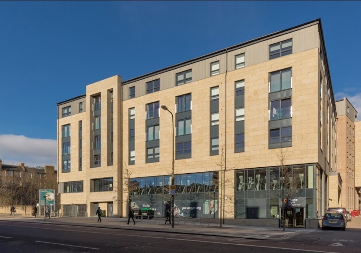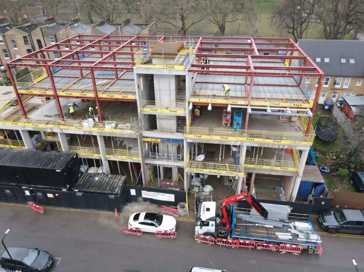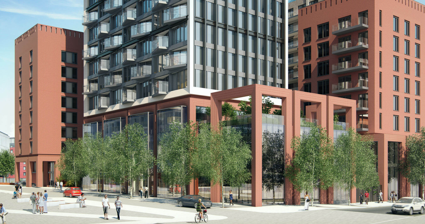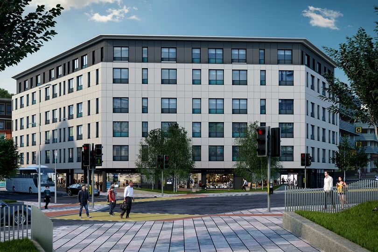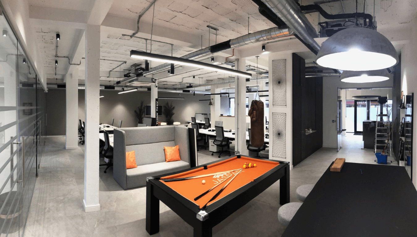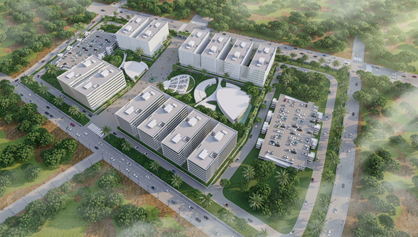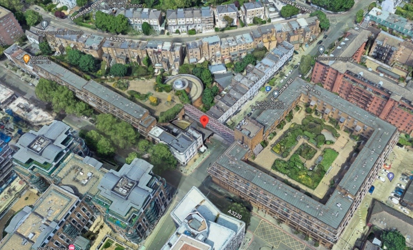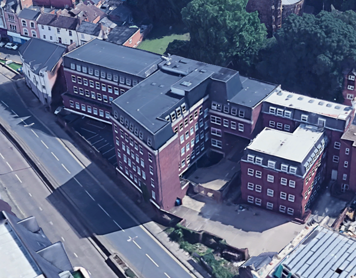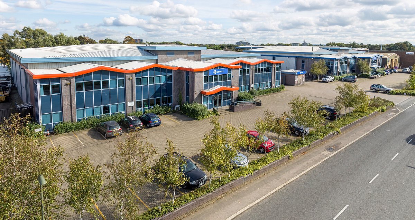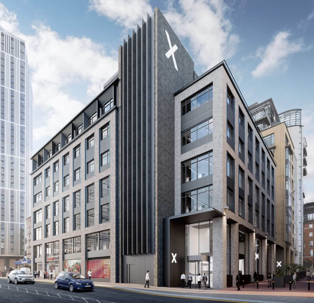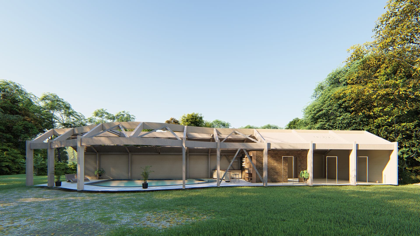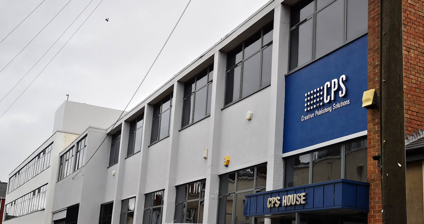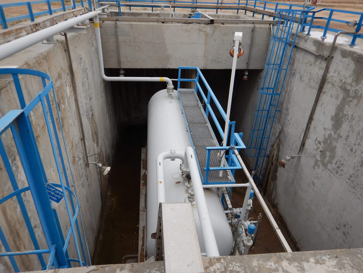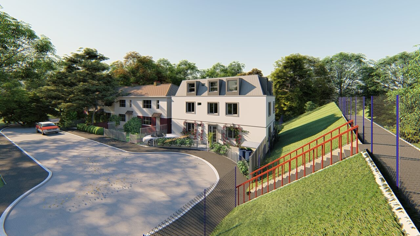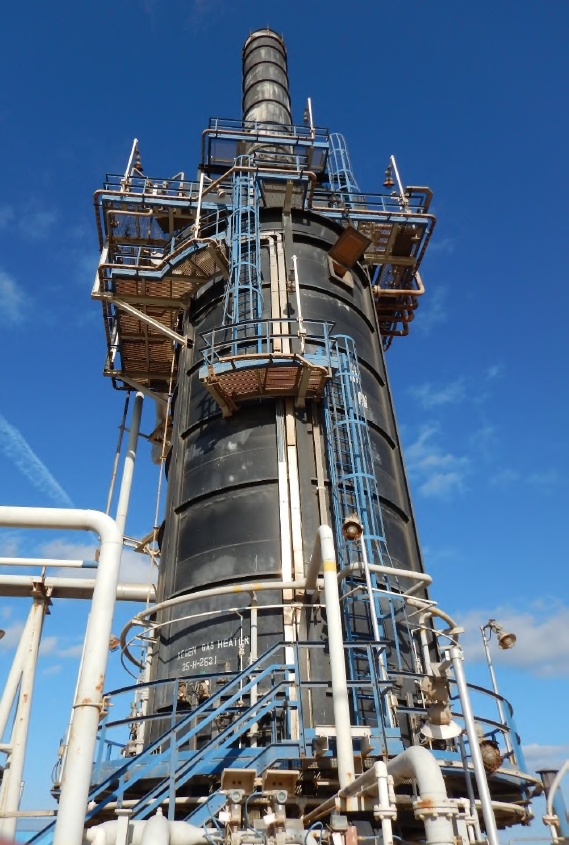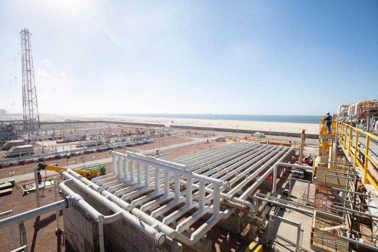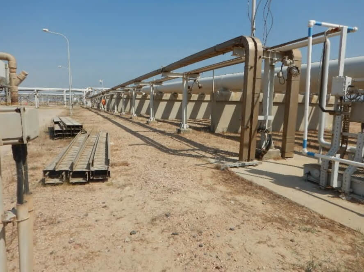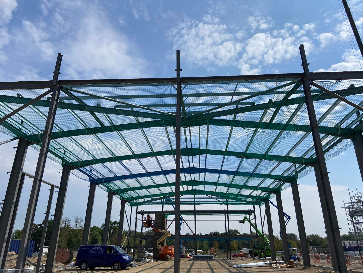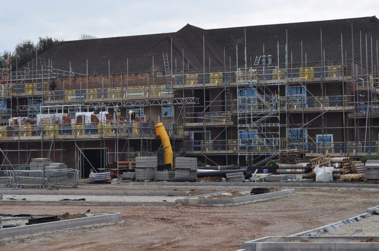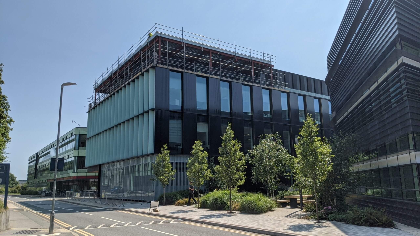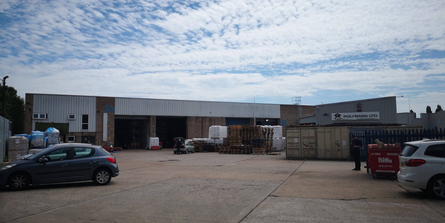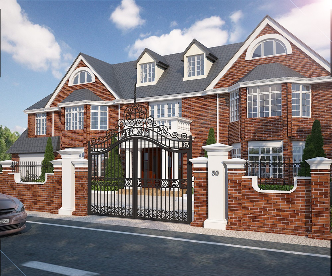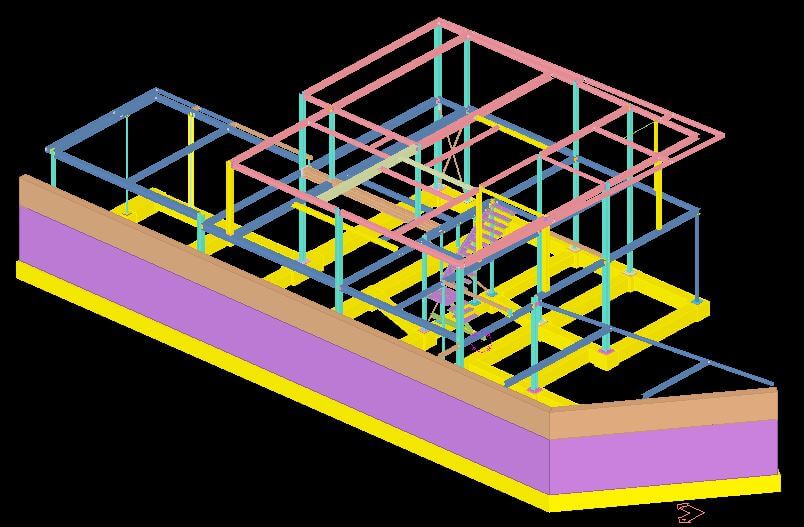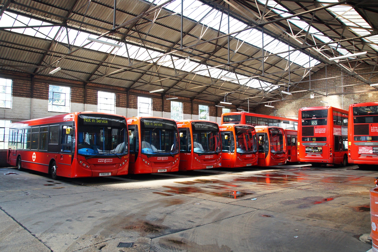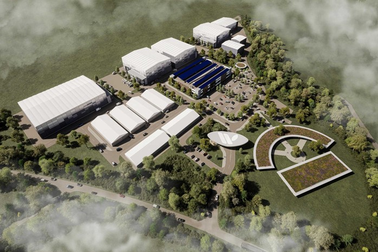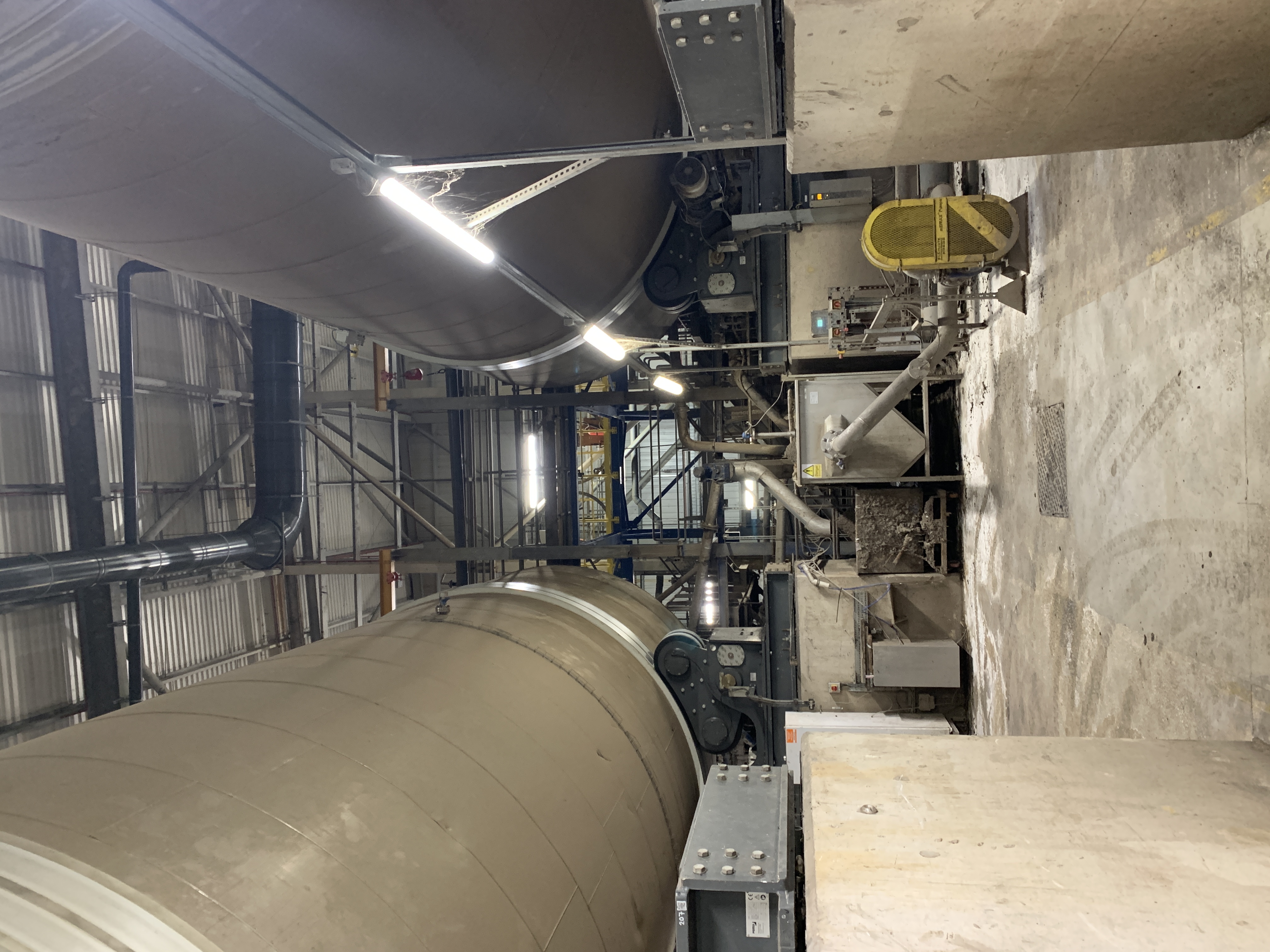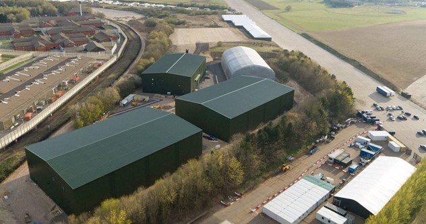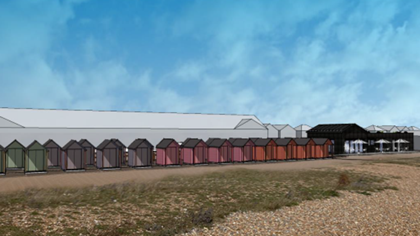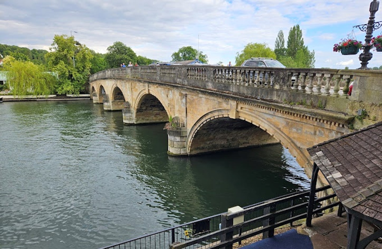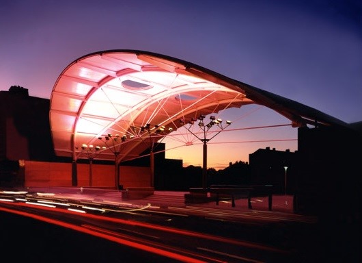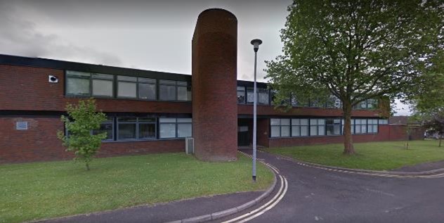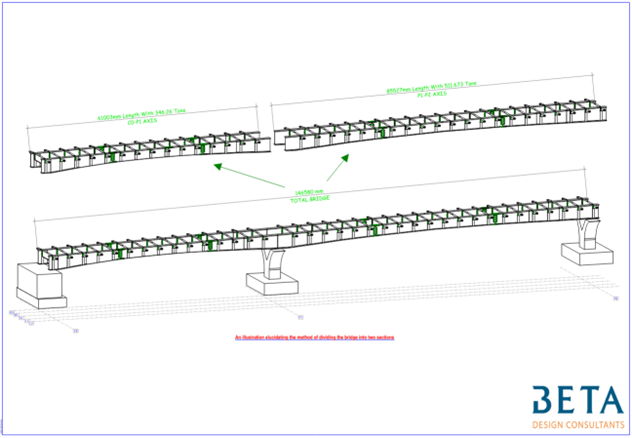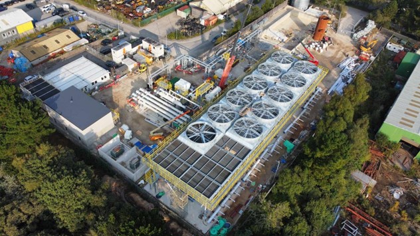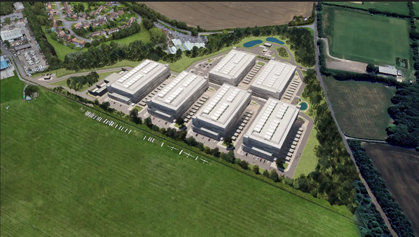Northside Garages Structural Investigation & Refurbishment Options Appraisal

Background
The Northside Garages, located at 78 Pembroke Road, in the London Borough of Kensington and Chelsea, is an essential facility operated by RBCK and hosts the council waste vehicles storage and maintenance hub and parking at lower two levels, contains two more levels of car parking, with two-level residential units above.
The site is connected to a pedestrian footbridge that links to the southern building, which houses maintenance facilities and residential units.
Over time, the structural integrity of the reinforced concrete slabs and the northern end of the footbridge have significantly deteriorated, raising concerns about the safety of the building that ultimately resulted in the closure of parts of the depot and the relocation of the waste vehicles hub.
The Council prioritized the need for comprehensive assessments to determine the extent of the damage and plan for repairs or replacement. Beta Design Consultants (BDC) was appointed to give a condition assessment for the depot and footbridge and advise the council on the refurbishment options including costing for each option.
Our scope of work included carrying out all the necessary structural investigations, life extension studies and market engagement, to advise the client on their options for ensuring that the building met rigorous safety, efficiency, and durability standards. The scope included providing costing advise to enable the client’s management to secure funds required to execute the upgrades required to return the waste vehicles fleet to site and put the building back in use.
Project Overview
- Location: 78 Pembroke Rd, London W8 6PW
- Client: Royal Borough of Kensington and Chelsea (RBKC)
- Facility: Waste vehicle storage and maintenance facility, with car parking and housing above
- Scope of Work: Condition surveys for depot and link bridge, structural investigation and concrete testing and steel testing, refurbishment options appraisal, market engagement for refurbishment costing
Beta Scope
RBKC has instructed Beta Design Consultants (BDC) to undertake a comprehensive survey and provide an options appraisal for the refurbishment of the Northside Garages facility. The aim is to assess the building's condition and develop a strategic refurbishment plan for the building and Linkbridge. The final report will outline repair options, expected costs, and a program of works.
1. Building Condition Survey and Bridge Principal Inspection
- A non-intrusive inspection was conducted by qualified surveyors to assess the overall condition of the building's structure and mechanical/electrical systems. The survey covered the basement, ground, first, and second floors, as well as the residential units (excluding internal areas of the residential units).
- Structural investigation including testing of the following elements:
- The concrete testing including coring, CAPO tests, Ferro-scanning of rebar cover and layout, GPR testing for flat slabs at top and bottom, half-cell potential mapping of areas of slab to establish risk of corrosion, Schmidt Hammer testing.
- The steel ultrasonic testing to establish wall thickness and coating adhesion testing to establish coating condition.
- The foundations dynamic penetrometer testing DCP to establish allowable bearing pressure of foundations.
- The condition survey assessed:
- Structural integrity assessment of the RC depot including the concrete flat slabs, columns, walls, foundations.
- Structural integrity assessment of the steel footbridge
- Mechanical and electrical systems, including ventilation, fire alarms, sprinklers, and drainage.
- Residential units and communal areas will be excluded from this inspection but the loading imposed was considered.
- The principal inspection, within a hand’s distance, of the steel link bridge with 8m height truss system spanning 40m.
- The findings were compiled into a detailed report, including photographs, commentary on the condition of each element, and recommendations for future works.
2. Options Appraisal
Based on the results of the condition survey, BDC prepared various options for the refurbishment. Each option was converted into a schedule of activities with a bill of quantities which was used to carry out early contractor involvement ECI to establish budget and program. BDC provided RBKC with a comprehensive options appraisal, detailing the best approaches for refurbishing or replacing the building and footbridge. The evaluated options included:
- Option 1 (10+5 yrs): The minimum necessary works to make the building safe for normal operation, ensuring a lifespan of at least 10 years, with 5 year possible further extension with structural health monitoring and reactive maintenance. This option will prioritize safety and structural integrity while minimizing costs.
- Option 2 (25 yrs): A more extensive refurbishment option to extend the building’s lifespan to 25 years, with upgraded systems, improved durability, and enhanced safety features.
- Option 3 (replacement): Indicative costs for the demolition and rebuild of the facility on a like-for-like basis, assuming the structure would be replaced entirely.
Additionally, the appraisal covered the future of the pedestrian Linkbridge, which is currently closed due to safety concerns. BDC will propose:
- Options for refurbishment or removal of the bridge, considering its critical role in the facility’s operations.
- Solutions for rerouting services (electrical, water, etc.) that run across the bridge.
- Analysis of expected disruptions to the public and residents, including possible road closures and access restrictions.
3. Structural Investigations
The services provided include a comprehensive range of testing, analysis, and design:
- Concrete Investigations: Non-intrusive investigations, including Ground Penetrating Radar (GPR), ultrasound testing, and ferro-scanning, were used to assess the condition of the concrete elements without causing damage, identifying areas requiring further inspection. Intrusive methods, such as concrete coring and reinforcement exposure, were then conducted to verify the extent of deterioration and measure the concrete’s compressive strength. The results of both investigation types will inform the refurbishment options, guiding necessary repairs or strengthening.
- Concrete Strength Testing: Conducted CAPO-TEST at each floor level to estimate the compressive strength of concrete through pullout tests in line with ASTM C900, BS 1881:207, or EN 12504-3 standards.
- Soil Investigation: Conducted soil investigation and dynamic cone penetrometer testing DCP to verify the foundation type, allowable bearing pressure, and soil characteristics.
- Drainage and Concrete Cover Testing: Utilized CCTV for underground drainage inspection and dye testing for surface water routing.
- Fire Resistance Check: Concrete cover across the structure were measured to ensure compliance with fire resistance standards (BS 8110 or Eurocode 2), using non-destructive methods like GPR and Ferro-scanning.
- Structural Analysis & Design: Conducted structural analysis based on existing and proposed loadings using finite element analysis. This included evaluating the impact of future loading, such as from EV chargers, and proposing strengthening solutions like CFRP systems where needed for slabs, columns, and beams.
- CFRP Strengthening Design: Design CFRP strengthening for the ground and other floor slabs to address flexural and shear stresses, especially in areas subjected to concentrated loads (e.g., from heavy vehicles or EV chargers).
Challenges and Solutions
Throughout the project, Beta Design Consultants overcame several challenges to ensure the successful delivery of the design:
- Structural Deterioration: The reinforced concrete slabs have shown significant signs of wear, necessitating urgent inspection and repairs.
- Pedestrian Footbridge Safety: The condition of the footbridge has raised concerns, and its safety must be addressed in the options appraisal.
- Operational Disruptions: The facility’s operations rely on the footbridge for deliveries and vehicle movement. The closure of the bridge creates logistical challenges, which must be resolved in the proposed solutions.
BDC’s approach focused on providing practical, cost-effective solutions that ensure the continued functionality of the facility while minimizing disruptions to service operations and residents.
The Northside Garages – Building Structure Refurbishment Options Appraisal was a crucial project aimed at ensuring the safety and longevity of the waste vehicle maintenance and storage facility. By conducting a thorough condition survey and providing detailed refurbishment options, Beta Design Consultants helped RBKC make informed decisions about the future of the building and footbridge. The proposed options enabled the Council to invest strategically in the facility, ensuring its continued operation for years to come.
Experience
Beta Design Consultants has a strong track record of successfully managing and delivering complex structural engineering projects, particularly in the public sector. Our expertise in assessing building conditions, proposing practical solutions, and delivering cost-effective refurbishments makes us a trusted partner for projects of this nature.
