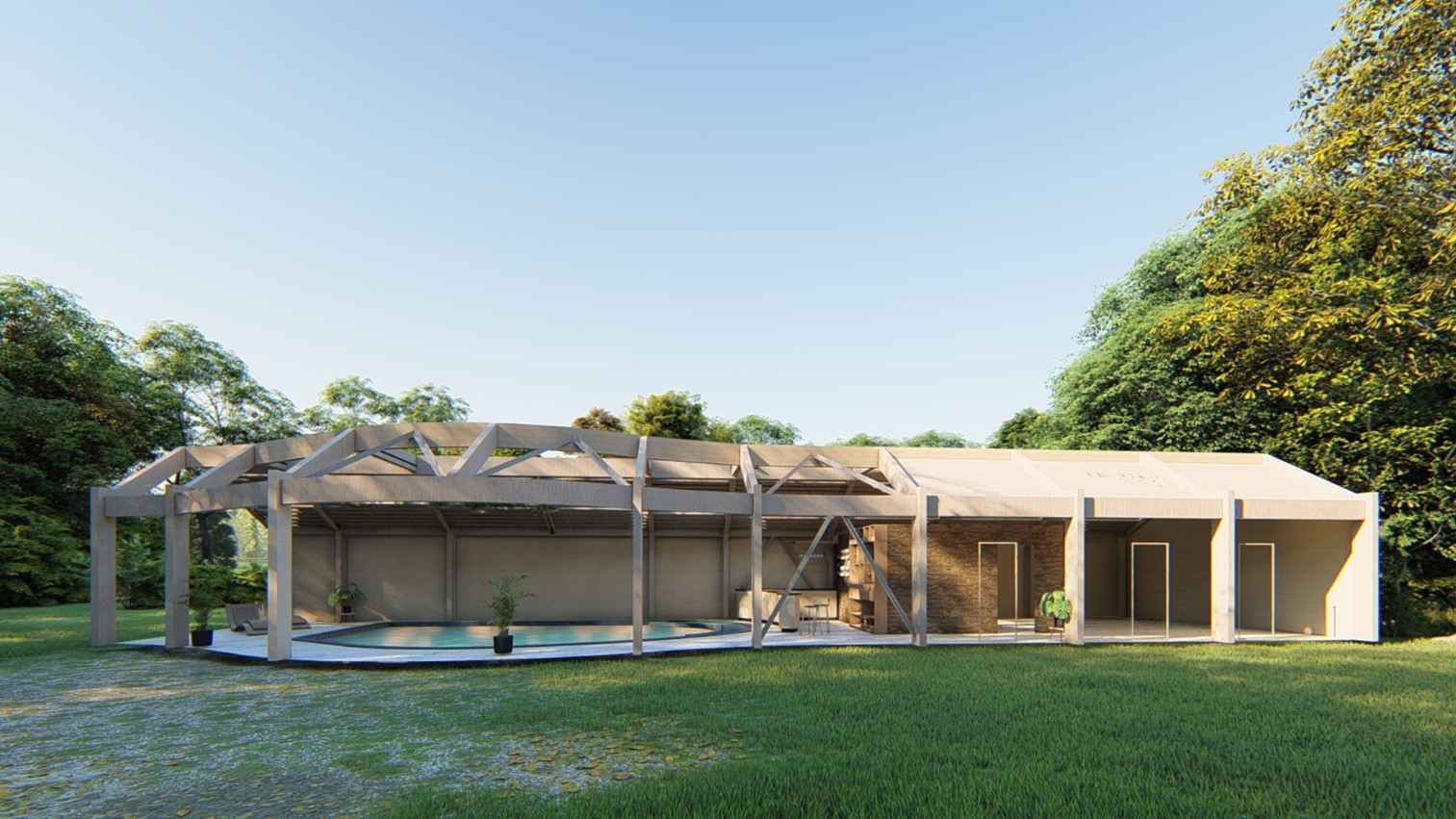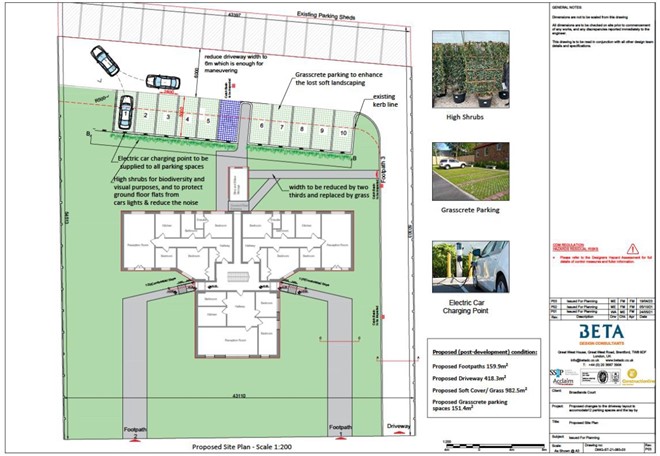Our consulting engineers and architectural engineers work with the client and their professional teams to develop external landscaping design that respect the site conditions, respond to the client’s brief and satisfy planning conditions.
Our consultants aim to simplify the external landscaping design and the planning of the outdoor areas surrounding a building or a site. We create aesthetically pleasing, functional, and sustainable outdoor spaces that complement the architecture, enhance the surrounding environment, and fulfill the intended purpose of the area.

Our consultants undertake a series of design activities during the landscape design to achieve this:
- Site Analysis: our designers begin by conducting a thorough site analysis to understand the characteristics and constraints of the outdoor space. This includes assessing the topography, soil conditions, drainage patterns, climate, existing vegetation, and any existing structures or elements that need to be considered in the design. This analysis is based on the arboriculturist study and recommendations and follows established procedures set out in current regulations. The site analysis must also consider any existing flood risk assessment and any recommendations for use of greening, rainwater harvesting, rain gardens and recommendations for surface materials. Another part of the site analysis is considerations of traffic, transport and needs for parking.
- Conceptual Design: Based on the site analysis, our designers develop conceptual designs that outline the overall vision and layout of the outdoor space. This includes determining the placement of various elements such as pathways, seating areas, water features, plantings, parking, and recreational spaces. The conceptual design helps capture the desired aesthetics, functionality, and purpose of the landscape. In many cases, our consultants would propose to the client and their team more than one option with clear advice on the advantages and disadvantages of each option and recommendations for the preferred option.
- Plant Selection and Design: Our designers choose appropriate plant species and incorporate them into the design to create a cohesive and visually appealing landscape. We work with specialist suppliers and contractors to ensure understanding of cost and lead time impact. Our designers consider factors such as the climate, soil conditions, maintenance requirements, and the desired aesthetic style. Plant design involves arranging plants in specific patterns, considering their size, texture, colour, and seasonal interest. In many residential schemes, whether it is a conservation area, a high street or a new development, the visual assessment and landscaping is not only an aesthetic consideration, it is also a privacy, wellbeing and transition tool that supports applications. This has been the case in our conversion of townhouse to flats in Hanwell Bell Tower flats, in basement creation in Creffield Conservation Area in Ealing and in Landor Road basement application in Lambeth (also a conservation area).
- Hardscape Design: Hardscape elements include non-living features such as pathways, patios, decks, walls, fences, lighting, and outdoor furniture. Our designers incorporate these elements into the design, considering their functionality, durability, aesthetics, and compatibility with the overall landscape concept.
- Grading and Drainage: Our designers assess the site's topography and design grading and drainage systems to ensure proper water management. This includes creating slopes, contours, and swales to direct water away from buildings and towards appropriate drainage outlets. Proper grading and drainage help prevent water accumulation, erosion, and other potential issues. Retaining walls are introduced where necessary and their materials, drainage, cost and construction duration/sequence are all considered as part of the overall design process.
- Sustainability and Environmental Considerations: Our designers focus on creating sustainable and environmentally friendly designs. This includes incorporating features like rainwater harvesting systems, native and drought-tolerant plants, permeable paving materials, and energy-efficient lighting. We consider ways to reduce water consumption, minimize chemical use, and enhance biodiversity within the landscape.
- Construction Documentation: Our designers prepare detailed construction documentation, including drawings, specifications, and material selections. These documents provide guidance to contractors during the implementation phase, ensuring that the design intent is accurately translated into the final built landscape.
- Project Management: Our designers may also be involved in project management activities such as tendering, contract preparation, overseeing the construction process, coordinating with contractors, and monitoring the progress to ensure the design is implemented correctly.
Each project is unique, and our designers would respond with a bespoke design based on the scale, complexity, and specific requirements of the outdoor space.

