
Beta Design Consultants provide structural assessment, repair design and engineered solutions for historic and listed buildings. We provide solutions to support the maintenance, repair and restoration of buildings considering various construction materials including masonry, timber, iron and steel, concrete and reinforced concrete.
Beta Design Consultants provide structural assessment, repair design and engineered solutions for historic and listed buildings. We provide solutions to support the maintenance, repair and restoration of buildings considering various construction materials including masonry, timber, iron and steel, concrete and reinforced concrete.
Historic buildings will require maintenance and repair to allow Client to deal with the inevitable decay and deterioration of the building fabric that occurs because of climatic conditions, wear and tear, neglect or other threats. Maintenance usually prevents this and it ensures the implementation of necessary routine work to keep “the building fabric in good order” (Conservation Principles 2008). The main objective of maintenance is to limit deterioration. Inspections carried out at regular intervals, coupled with prompt action to pre-empt or remedy problems, are the basis of effective maintenance. Maintenance is cost-effective because the time and money spent on routine care, regular surveys and minor repairs protect the value of the building. Good maintenance also helps to ensure the health and safety of building users and the general public. Although it is often seen as mundane, maintenance works form the cornerstone of building conservation.
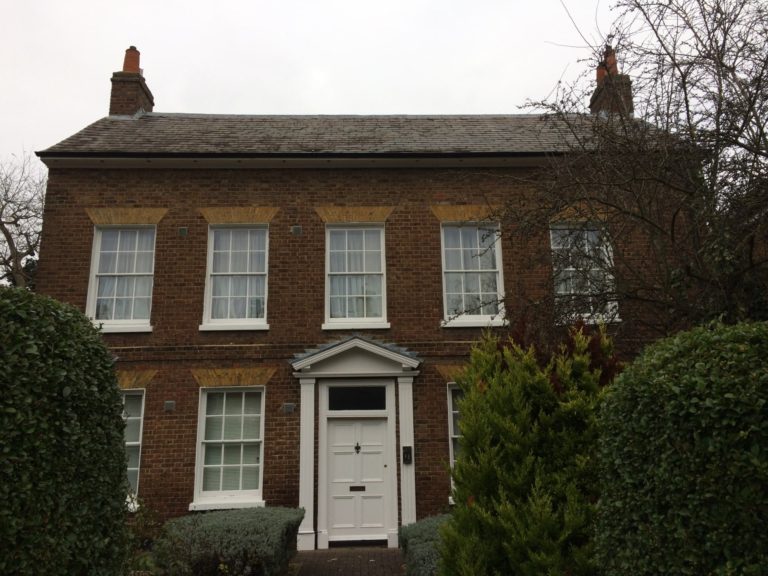
Repair is required when periodic and regular maintenance can not deal with building deterioration and work is required beyond the scope of maintenance, to remedy defects caused by decay, damage or use. This repair work usually includes minor adaptation to achieve a sustainable outcome “but not involving alteration or restoration” (Conservation Principles 2008).
Repair is normally carried out to sustain the significance of the building or place. Equally important in most cases is keeping the building in use, which is the best way to safeguard its future.
Restoration of a building is sometimes required to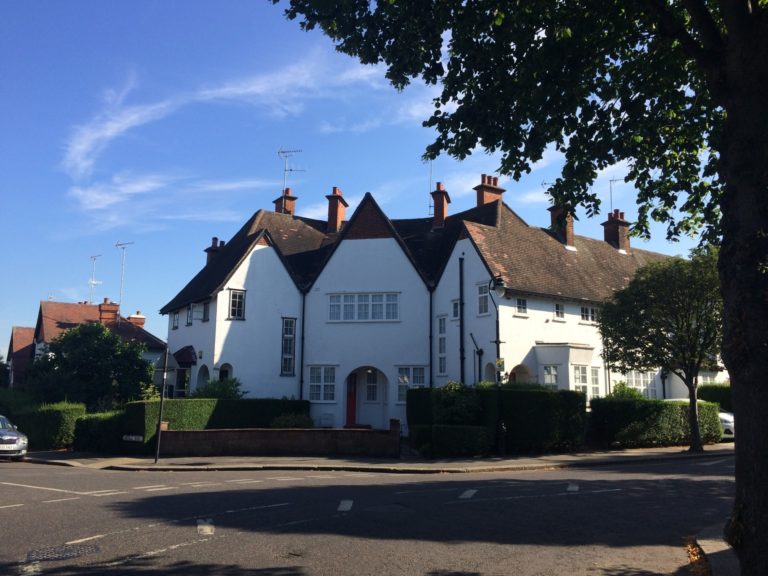 return it “a known earlier state, on the basis of compelling evidence, without conjecture” (Conservation Principles 2008). A number of criteria are set out which normally make restoration acceptable. These criteria include:
return it “a known earlier state, on the basis of compelling evidence, without conjecture” (Conservation Principles 2008). A number of criteria are set out which normally make restoration acceptable. These criteria include:
- The effect of change that the restoration work would bring to the building’s heritage values
- The presence of compelling evidence for the restoration work
- The building current form is not the result of a historically significant event
- Respect for the previous building forms
- The suitability and sustainability of implications
The distinction between restoration and repair can sometimes become blurred when architectural details and or decorative elements that are important to the character and appearance of a building become eroded or damaged. Often a programme of repair provides an opportunity for the reinstatement of missing non-structural elements, provided sufficient evidence exists for an accurate replacement, no loss of historic fabric occurs and the necessary consents are obtained in advance. In some circumstances, restoration may provide conservation benefits that cannot be achieved through repair alone. For example, restoring the roof on a roofless building may be the most cost-effective way of conserving valuable internal fabric, such as wall paintings or plasterwork. It may also help to make the building physically and economically sustainable in the long term.
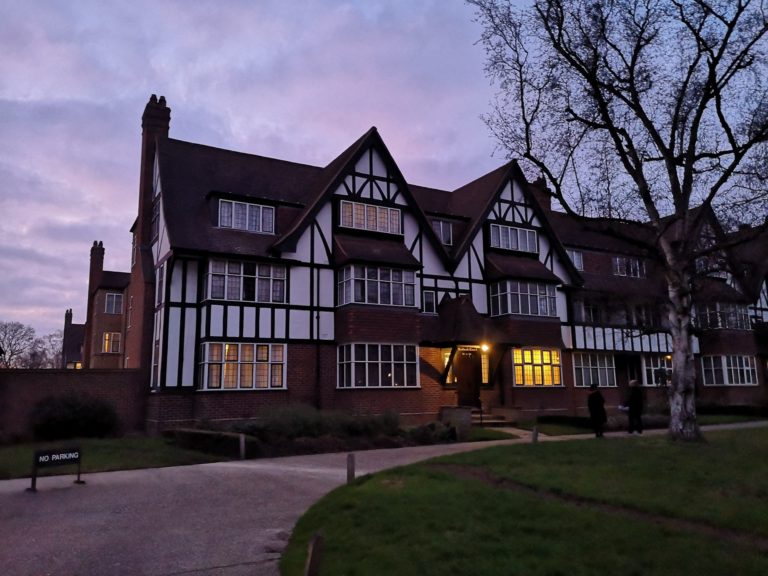 A conservative approach is fundamental to good conservation – so retaining as much of the historic fabric is important when carrying out repair work to historic buildings. The unnecessary replacement of historic fabric, no matter how carefully the work is carried out, can have an adverse effect on character and significance. Beta Design Consultants would therefore carry out a survey of the building’s structure and an investigation of the nature and condition of its materials and the causes and processes of decay. This is followed by the structural assessment and the detailed repair design. Repair can reveal significance as an inappropriate alteration may have been made in the past, which is causing damage and looks unsightly.
A conservative approach is fundamental to good conservation – so retaining as much of the historic fabric is important when carrying out repair work to historic buildings. The unnecessary replacement of historic fabric, no matter how carefully the work is carried out, can have an adverse effect on character and significance. Beta Design Consultants would therefore carry out a survey of the building’s structure and an investigation of the nature and condition of its materials and the causes and processes of decay. This is followed by the structural assessment and the detailed repair design. Repair can reveal significance as an inappropriate alteration may have been made in the past, which is causing damage and looks unsightly.
Our solutions vary depending on the building condition (observed defects), intended use and client objectives and may include one or more of the following:
- Monitoring the observed defects to establish the change in the building structure with time and across various seasons.
- Soft solutions based around building management such as restricting or reducing loads in sensitive areas.
- Intervention to repair defective members and part of the building. Examples include stabilizing bulging walls by providing tying and lateral restraint, repairing cracked walls by crack stitching using helical rebars, repair of failed arches and lintels, dealing with steel corrosion by plating or by blasting and recoating, dealing with concrete carbonation and chloride attack, dealing with reinforcement corrosion in concrete structure.
- Foundation repair by underpinning or by enlarging the footprint. An alternative would be to strengthen ground beams, rafts or pad foundations using fibre reinforced polymer FRP concrete and high performance concrete HPC. Repair of retaining walls can also be carried out using resin grouting, cementitious grouting or manually applied special mortars.
- Strengthening by adding and/or replacing overstressed members. Sometimes this is carried out using the original materials. In other cases, suitable modern materials are used such as fibre reinforced polymer FRP concrete, high performance concrete HPC, epoxy-based products or post tensioning.
We have designed and supervised the structural repairs of many historic and listed buildings and continue to develop new repair solutions working with Conservation Architects, Material Suppliers, Specialist Contractors and using the best industry guidance and literature on the subject. Our portfolio for this services includes:
- The structural assessment and repair for the Grade II listed Vicar Lane 5-Storey Masonry Building.
- The structural assessment and repair for the Grade II listed Manor Lodge in Little Missenden.
- The structural assessment and upgrade design for a Victorian Culvert to carry vehicular loading.
- The structural assessment and upgrade design for a masonry arch bridge using MEXE Military Engineering Experimental Establishment.
- The structural assessment and upgrade design for industrial facilities built before second world war from historical steel sections, plated sections and suffering from high levels of steel corrosion.
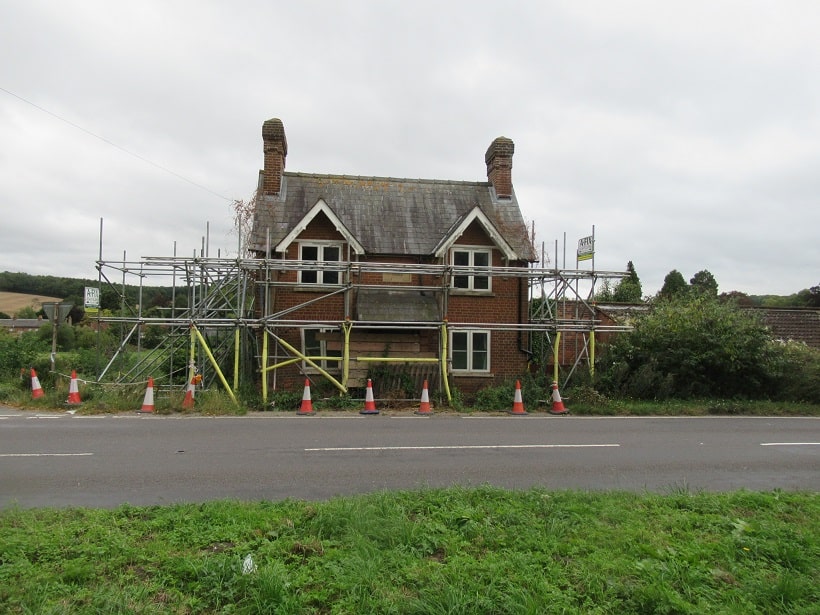 We develop our solutions using techniques and materials which are appropriate to the fabric considered. These will normally be the same as the original or parent material or where this is no longer available or appropriate, have compatible technical and aesthetic properties. Interventions would extend the lift of the building fabric and sustain its heritage values. We aim to provide our clients with structural interventions that can be reversible if technically feasible and practicable, or at least do not prejudice future interventions. This way, our structural interventions contribute to or at least do not compromise the sustainability of future management and maintenance.
We develop our solutions using techniques and materials which are appropriate to the fabric considered. These will normally be the same as the original or parent material or where this is no longer available or appropriate, have compatible technical and aesthetic properties. Interventions would extend the lift of the building fabric and sustain its heritage values. We aim to provide our clients with structural interventions that can be reversible if technically feasible and practicable, or at least do not prejudice future interventions. This way, our structural interventions contribute to or at least do not compromise the sustainability of future management and maintenance.
Before we develop any solution, we carry out detailed visual inspections,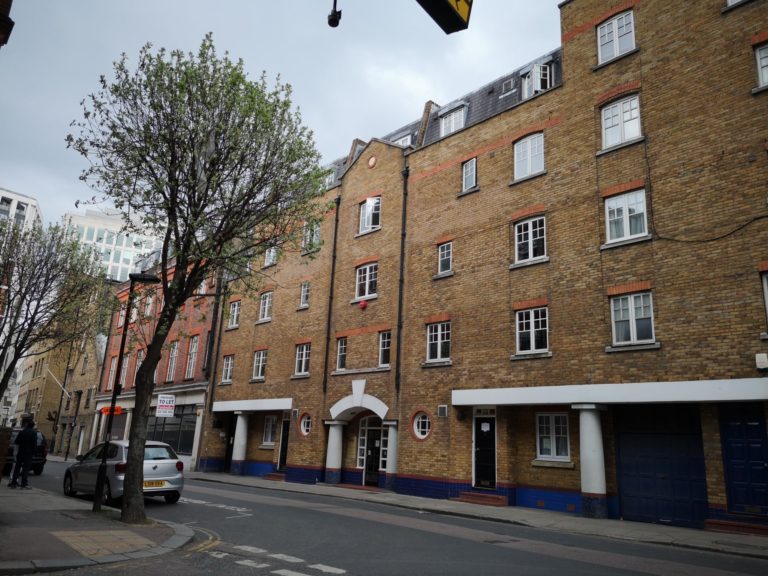 testing and intrusive inspection if necessary followed by research and a desk study to understand how the building was designed and how it currently behaves and why its materials are starting to fail, as well as what can be done to prevent further deterioration. This requires a detailed examination of all the evidence and historical records and a study of the results of testing and monitoring of the building’s condition over time. We have also assisted Clients in developing a programme of inspections, monitoring, NDT testing (for steel, concrete and masonry), trial pits and soil investigations.
testing and intrusive inspection if necessary followed by research and a desk study to understand how the building was designed and how it currently behaves and why its materials are starting to fail, as well as what can be done to prevent further deterioration. This requires a detailed examination of all the evidence and historical records and a study of the results of testing and monitoring of the building’s condition over time. We have also assisted Clients in developing a programme of inspections, monitoring, NDT testing (for steel, concrete and masonry), trial pits and soil investigations.
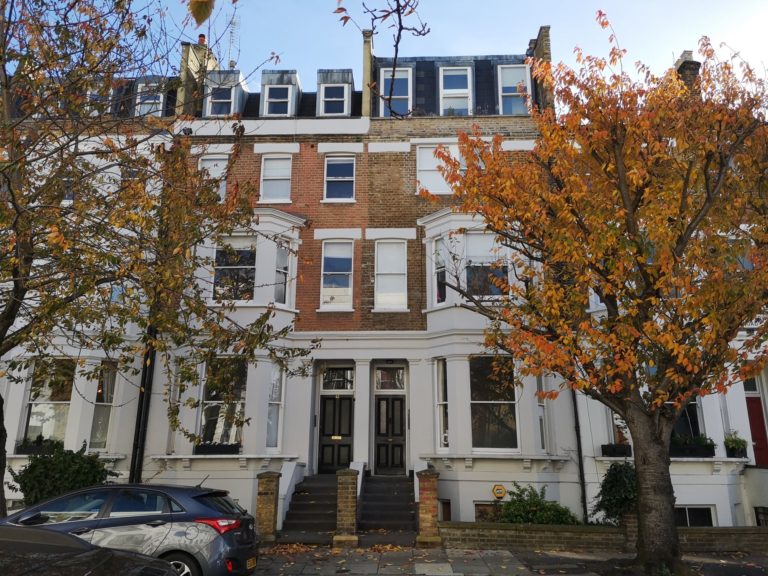 Different types and periods of structure present different problems, so our solutions always are bespoke, site-specific and consider access, logistics and site conditions. Inappropriate or poorly-executed repairs may fail prematurely and accelerate the deterioration of the original building fabric, increasing the extent and cost of future maintenance and repairs. We try to avoid extensive investigations and monitoring and rely on our knowledge and experience in defect diagnosis. Extensive investigation may be desirable in theory, however, over-specified investigations cause delays, extra costs, and difficulties in access or in opening-up building fabric. Having said that, a two-stage approach is always required to define repair scope accurately and develop a realistic programme and budget and allow enough time to secure funds and appoint suitable contractors.
Different types and periods of structure present different problems, so our solutions always are bespoke, site-specific and consider access, logistics and site conditions. Inappropriate or poorly-executed repairs may fail prematurely and accelerate the deterioration of the original building fabric, increasing the extent and cost of future maintenance and repairs. We try to avoid extensive investigations and monitoring and rely on our knowledge and experience in defect diagnosis. Extensive investigation may be desirable in theory, however, over-specified investigations cause delays, extra costs, and difficulties in access or in opening-up building fabric. Having said that, a two-stage approach is always required to define repair scope accurately and develop a realistic programme and budget and allow enough time to secure funds and appoint suitable contractors.
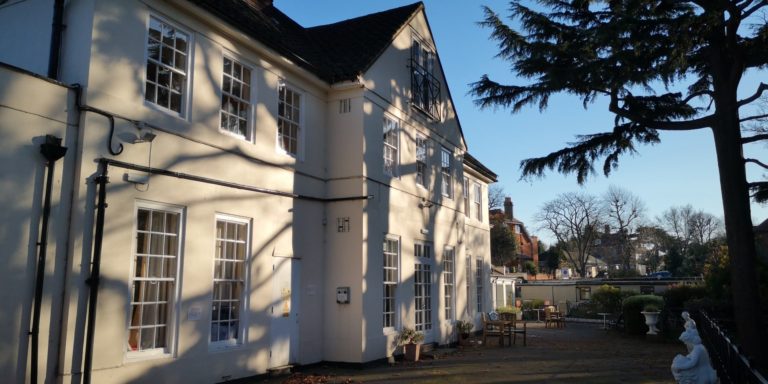 The first stage involves establishing an overview of the significance of the building and its general condition together with an initial idea for a programme, access issues and resourcing. This helps to define the scope of a second more detailed and often targeted stage of assessment.
The first stage involves establishing an overview of the significance of the building and its general condition together with an initial idea for a programme, access issues and resourcing. This helps to define the scope of a second more detailed and often targeted stage of assessment.
Establishing a repair strategy requires a regular review of information to determine a particular course of action. If the information is inadequate further investigation may be required before any decision is made. A repair strategy would aim to achieve the following:
- Arrive at a comprehensive diagnosis of deterioration, classify its extent and establish its causes
- Define the objectives of treatment or repair and any constraints
- Determine how urgent the need for work is and when applicable assign an urgency level to each repair to allow a risk-based approach to decision makers
- Establish the likely extent of the works needed to meet the conservation objectives
- Assess the available resources (knowledge, skills, materials, finance)
- Identify options that meet the objectives for treatment or repair
- Assess the ‘buildability’, effectiveness, cost and maintenance implications of options
- Assess the impact of these options on the building heritage values
- Select options that minimise harm to significance, while being effective and affordable
- Determine priorities for implementation