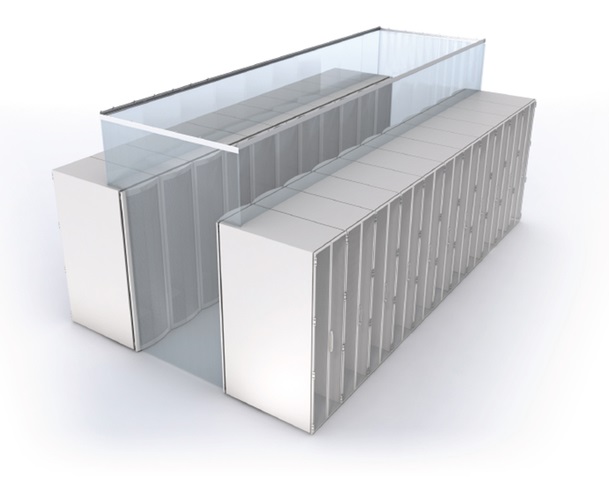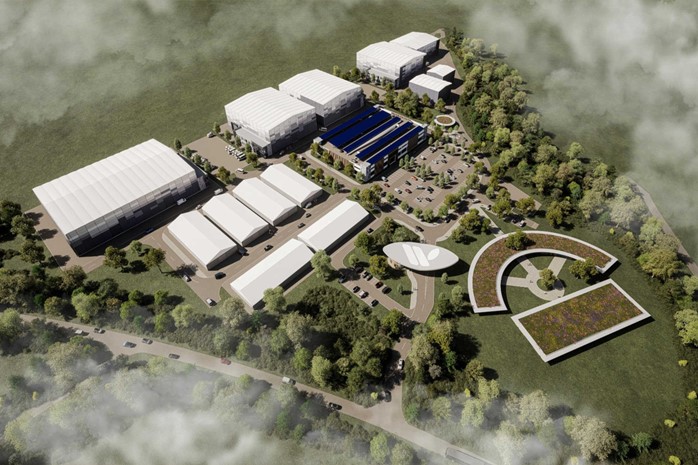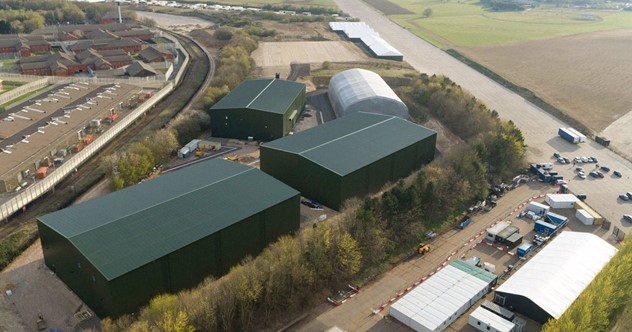
Beta Design Consultants have a track record of delivering civil and structural design for Data Centre projects. We have completed design for 18 date centre projects in 11 countries spread all around the world. We provide:
- Superstructure design
- Cable rack steel structures design
- Substructure design
- Underground services design
- Expert knowledge of structural codes of practice, Eurocodes EC, AISC, ASCE and ACI, SANS Codes, and IBC/UBC
- Earthquake and seismic design (AISC Seismic provisions and ASCE 7-15, EC8).
- High Security (Impact) Design
- Construction Supervision and Site Support
- Buildability and Safety Reviews
- BIM Capabilities
Due to the sensitivity of the above projects, we cannot share details of exact projects, clients or design details. However, we would be happy to share details of our expertise for any potential client needing support in the Data Centre design. For more details, please contact us.
Beta Design Consultants have a track record of delivering civil and structural design for Data Centre projects. We have completed design for the following date centre projects:
- Belgium (Brussels 2 projects)
- Ireland (Dublin 4 No)
- Israel (Tel Aviv - 2 projects)
- Italy (Milan - 2 projects)
- Germany (Frankfurt - 2 projects)
- Malaysia (2 projects)
- Poland (Warsaw)
- Philippines (1 project)
- Netherlands (Amsterdam)
- Spain (Zaragoza)
- South Africa (Cape Town)
- Sweden (2 No near Arlanda Airport)
- Turkey (Istanbul - 2 projects)
- UAE (Dubai)
- UK (Berkshire, Heathrow, London)
As with all data centre projects, the scope is governed by strict NDA agreements. While we can not reveal details about the projects, we are happy to share details of the services we offered:
- Superstructure design
This includes single storey portal frame steel structures and RC structures with masonry infill panels.
- Cable rack steel structures design
This includes the design of the racks as well as the connections design and base plate supports steel to concrete.
- Substructure design
This includes rafts, ground supported slabs, suspended slabs, strip footings, isolated foundations and deep foundations.
- Underground services design
This includes flow rate calculations and drainage drawings.
- Expert knowledge of structural codes of practice
This includes the Eurocodes EC, the American Standards (AISC, ASCE and ACI), SANS Codes, and the International Building Code IBC/UBC
- Earthquake and seismic design
In regions with seismic loading or where the client requests the inclusion of such loading in the design, we have experience in implementing the seismic codes of practice (AISC Seismic provisions and ASCE 7-15, EC8, SANS 10160-4).
- High Security (Impact) Design
We have experience in the design and procurement of high security gates, design of high security fences, design of structures for impact loading.
- Subcontractor scope definition
This includes definition of scope for topographical surveys, geotechnical investigation and environmental impact assessment.
- Construction Supervision
We have staff experienced in supervising contractors and subcontractors on site to ensure the project meets the client expectations.
- Site Support
We are experienced in dealing with site-related technical issues. For example, in some cases the structural configuration had to change during the installation and we had to check the design for the revised columns positions. In another case, the operational requirements changed which meant the structure had to be modified to accommodate added loading.
- Documentation
We place great emphasis on documentation and the need to support clients with a clear set of design documents to present to approving authorities. We follow up by answering any queries raised by the end client or regulatory bodies.
- Buildability and Safety
Our experience on site and our established design engineers are competent in delivering safe and buildable solutions. Upon request, we can also support contractors with construction method statements and temporary works design.
- BIM Capabilities
All our designs are fully prepared using BIM tools such as SCIA and Tekla Structures. We are able to communicate our models to Clients, Architects, Project Teams using IFC files (so they can be used in Revit for example).
Beta Solution for a Repeat Client in the Date Centre Industry
Beta Design Consultants have been working with a key client in the data centre industry on optimizing the structural design for modules used in date centre projects. Beta Engineers established the requirements of the design and carried all the necessary stability checks. This was followed by a detailed structural analysis, with the use of Scia Engineer, to define the exact sizes and to standardize the sections for efficient fabrication and installation. Square Hollow Sections (SHS) were used and occasionally Rectangular Hollow Sections (RHS). These shapes are extremely efficient as they are capable of supporting loads in both directions without risk of buckling. They do require care in detailing the connections.
The supporting system of the racking included cantilever arms that were used to support the services and in some cases, these were designed in bespoke “user defined” shapes to allow the client maximum efficiency and flexibility in choosing section sizes.
Beta Structural Engineers chose a module of the whole structure to be representative of the whole structure. This simplified the calculations and made it easy to identify the governing loading cases and combinations and the critical members and deflections.
To check stability, Equivalent Horizontal Forces were used. This was an essential criterion for bracing design, deflection and stability checks.
The location of each project had a critical role, as seismic requirements had to be considered based on the seismicity of the area of each country.
The approach included an iterative process working with the client to propose a solution and then working with them to optimize it further if possible to reduce total steel weight and installed cost including connection design.
SCiA Engineer was used for the modelling, analysis, and design of the cable rack systems.
IdeaStatica was used to check connections geometry, plates, welds and bolts sizes for the connections design for SHS members.
Hilti Profis was used to carry the design of the base plates.
Note
None of the photos shown below belong to projects that Beta Design Consultants or their clients have worked on. They are shown for illustration purposes only.


