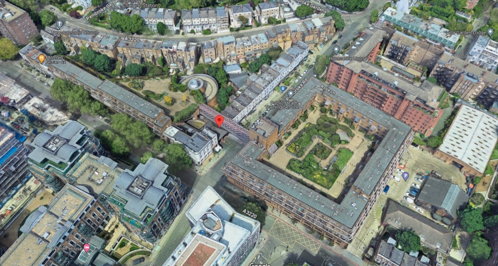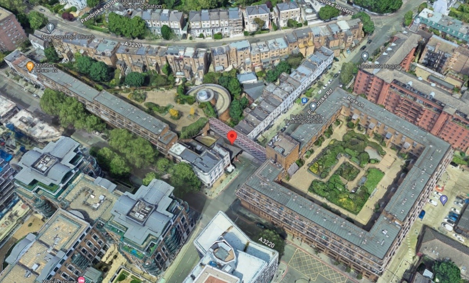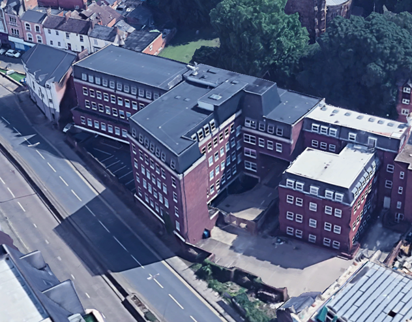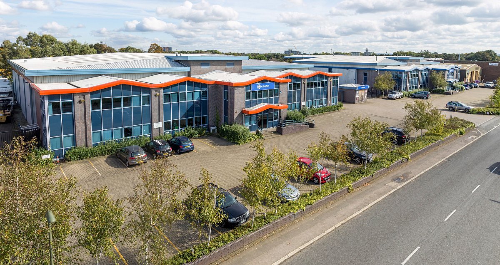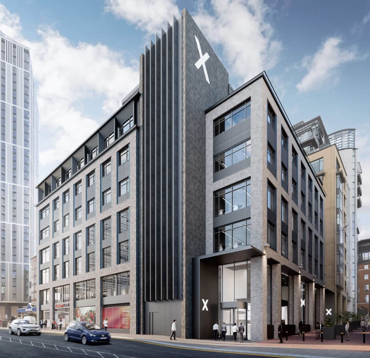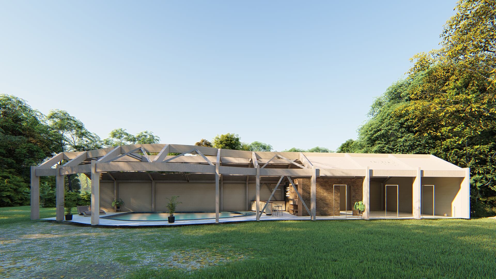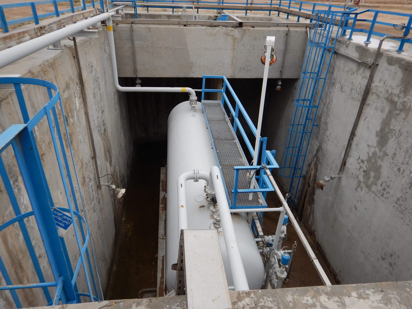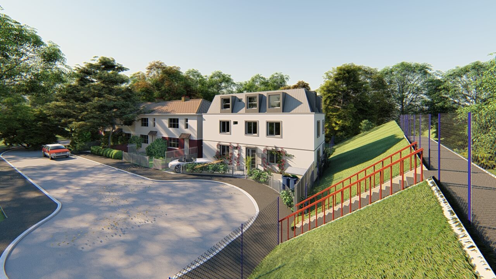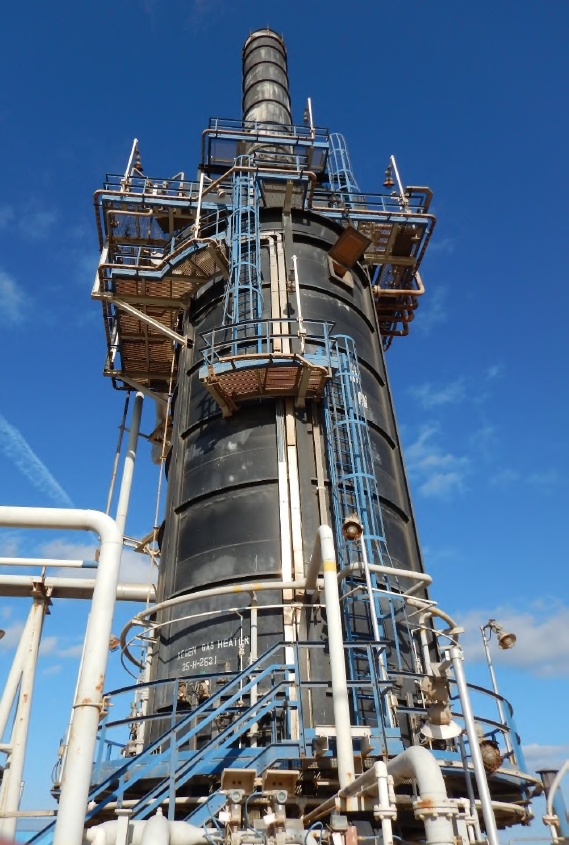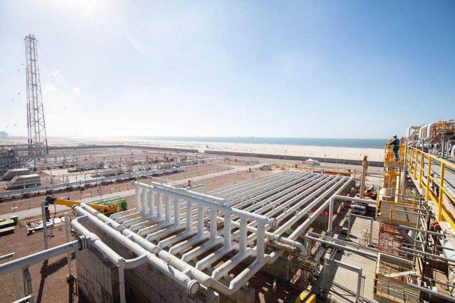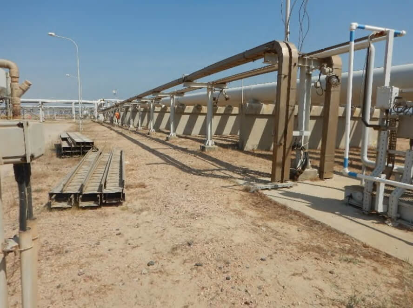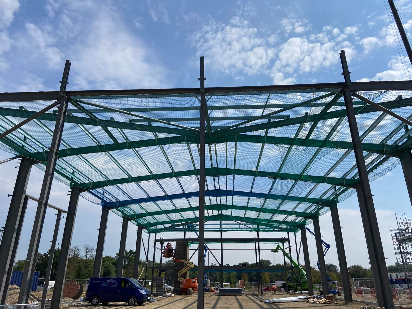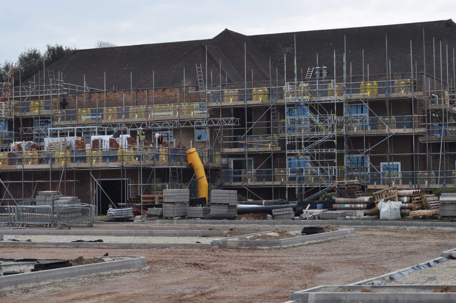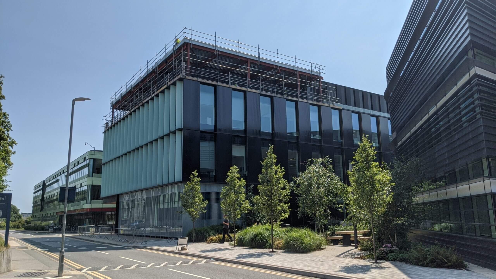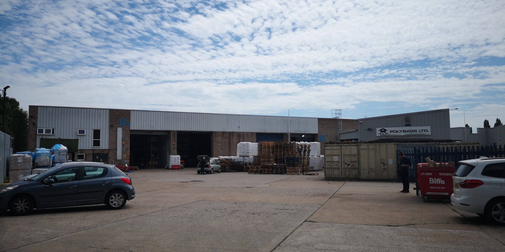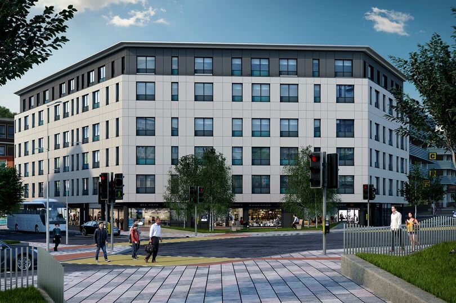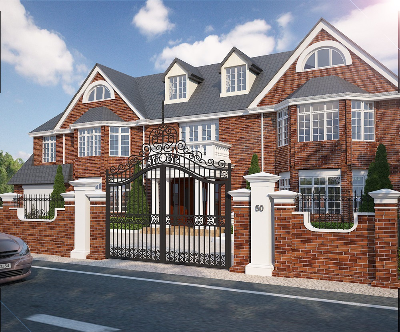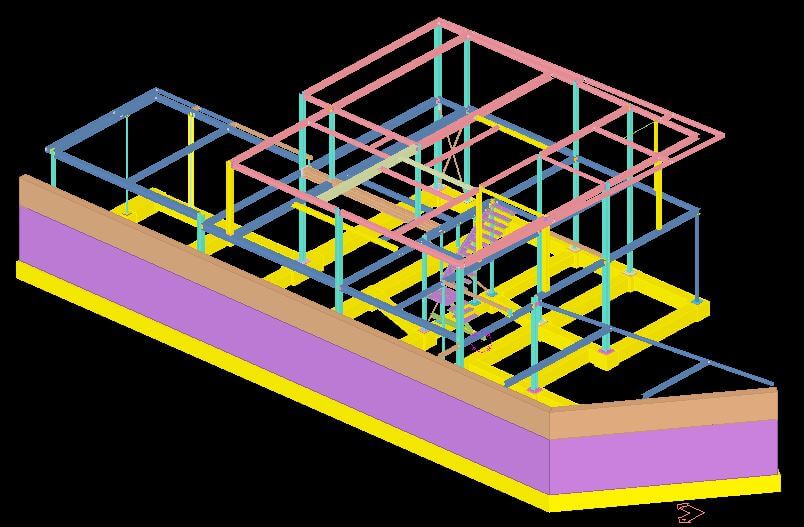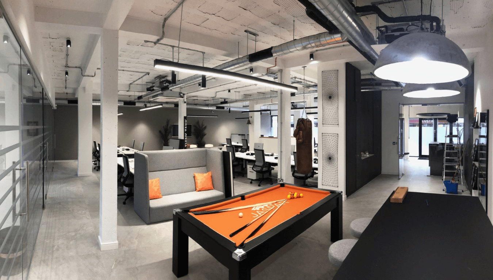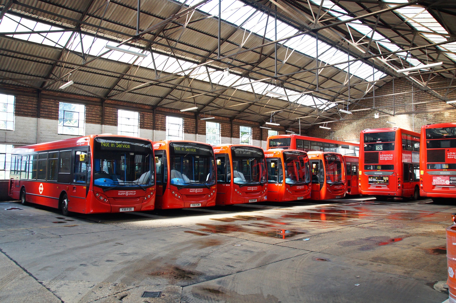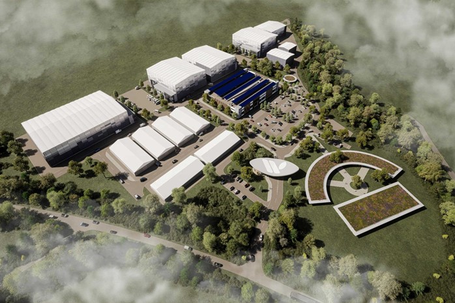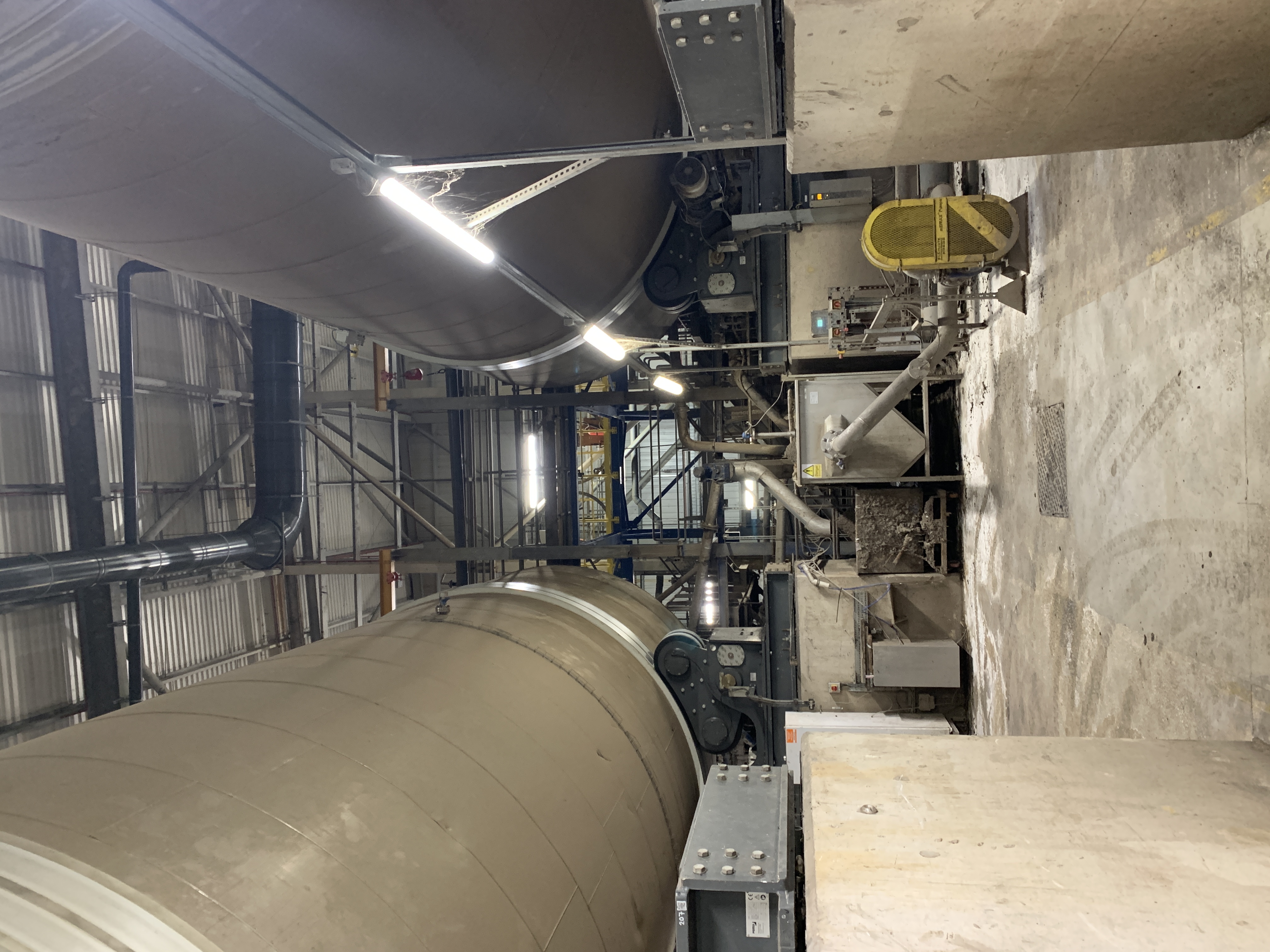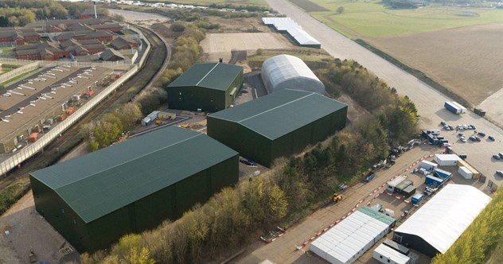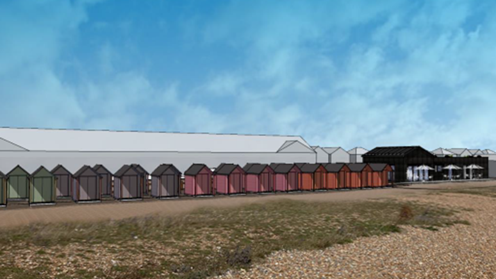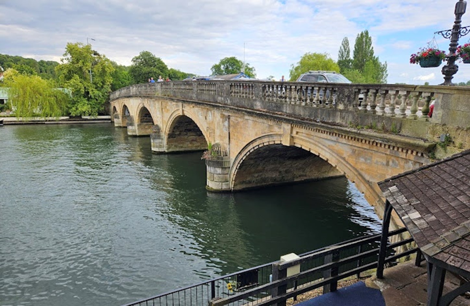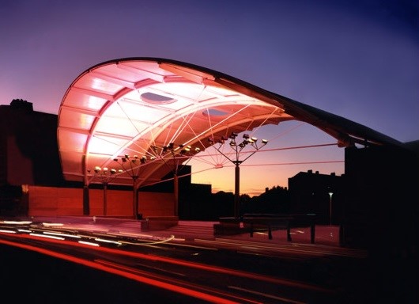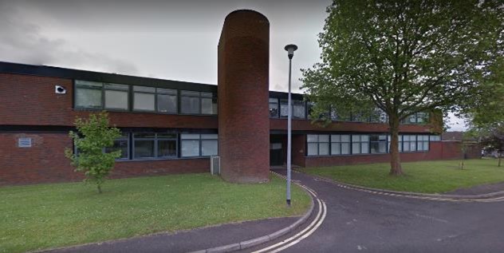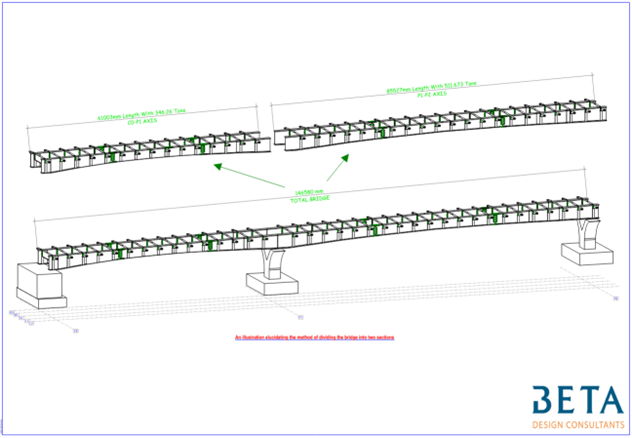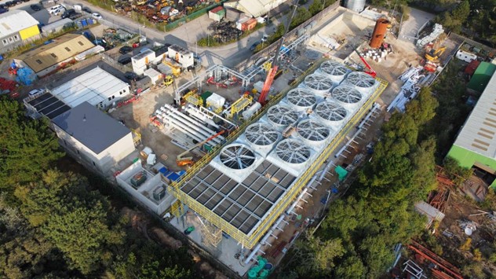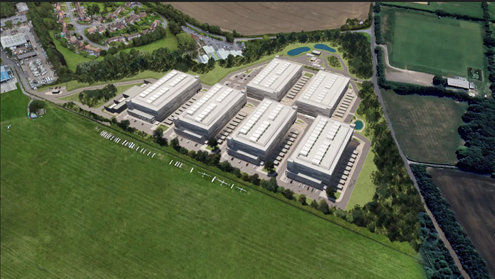At Beta Design Consultants, our Civil and Structural Engineers provide expert advice on the structural assessment and structural design of car parks.
For existing car parks, we provide structural surveys, refurbishment advice, life extension studies and market engagement to establish cost of repairs or strengthening.
For new car parks, we provide civil engineering design, drainage design, structural design, tendering technical support and construction site oversight.
The structural engineering input in car park projects involves a unique set of considerations due to the nature of their use, the loads they must support, durability requirements, and the need to ensure safe and efficient vehicle circulation. With ever changing regulations, improvements in car technology and the introduction of EV charging, these requirements are becoming increasingly more challenging to clients.
We are happy to support clients from the expertise gained from multiple complex car park projects including:
- Northside Garages of Waste Vehicles – Repair & Strengthening (RBKC, London).
- Spire Academy Car Park Repairs (Northampton).
- Parkside House Car Park Structural Investigation (Epsom).
- Engine Yard Car Park Structural Strengthening (Edinburgh).
- Colmore Row Car Park Conversion (Birmingham).
- East Street Car Park (Epsom).
- Sky Car Park Electrification (Osterley, London).
- Port of Southampton Car Parks Strengthening Appraisal (Southampton).
- Koloma Administrative City Car Park (French Guinea).
Our experience has shown that clients and project professionals can benefit from knowing some of the key considerations that affect the structural assessment and structural design of car parks. This awareness results in better coordination and speeds up the decision-making process.
Beta Design Consultants Structural Design Considerations for Car Parks
1. Structural Loads
- Vehicular Loads:
- The structure is designed to accommodate the weight of stationary and moving vehicles. Design standards, such as Eurocode, provide specific guidelines for live loads in car parks, typically ranging from 2.5 to 5 kN/m². Reference is made to the Car Park Design Guide issued by the UK Institute of Structural Engineers which gives guidance on the loading for EV Vehicles. Reference is also made to special types of vehicles, such as waste vehicles, forklifts, trucks if these are likely to use the car park in question.
- Dynamic Effects:
- Accelerating, braking, and turning vehicles create dynamic forces, including horizontal forces and vibrations, which must be considered. Particularly at movement corridors and ramps.
- Point Loads:
- Heavier vehicles like SUVs or emergency service vehicles may create concentrated loads requiring localized reinforcement.
2. Durability and Corrosion Resistance
- Environmental Exposure:
- Car parks are exposed to rain, temperature fluctuations, and de-icing salts, leading to potential corrosion of steel reinforcement and concrete spalling. This needs to be considered during the design and also taken into account during any appraisal.
- Protective Measures:
- Use of high-quality concrete (e.g., low-permeability concrete with a suitable mix design).
- Corrosion-resistant reinforcements, such as galvanized or stainless steel.
- Waterproofing membranes, coatings, or cathodic protection systems.
- Anti-carbonation coatings usually brighten up the space and provides much needed protection to concrete car parks from CO2 and risk of concrete carbonation.
3. Structural Fire Resistance
- Risk of Fires:
- Vehicle fires pose significant risks, and car parks must resist high temperatures for extended periods.
- EV vehicles pose unique risks when it comes to fire and usually require sprinklers to be installed. This must be checked with the fire strategy.
- Structural Implications:
- Adequate fireproofing for steel elements (e.g., intumescent coatings) or use of inherently fire-resistant materials like reinforced concrete.
- When reinforced concrete is used or checked, its fire rating depends on the concrete cover so car must be taken to check quality control. Ferroscanning can be used to verify this cover.
- Provision for fire compartmentation and adequate escape routes.
- It must be noted that regulations and structural standards requirements have become more stringent over the years when it comes to structural fire rating – so a building that can achieve 2 hour fire rating in 1980s or 1970s may only provide 1 hour fire rating when checked against the latest Eurocode.
4. Vehicle Circulation and Ramp Design
- Geometry and Layout:
- Efficient circulation requires careful layout of ramps, turning radii, and parking bays, with a typical parking bay size of 2.4m x 4.8m.
- Structural Challenges:
- Ramps introduce inclined loads and additional structural complexity, especially for helical or spiral ramps.
- Flat slabs or post-tensioned slabs can provide column-free layouts for improved circulation.
5. Drainage and Waterproofing
- Water Management:
- Proper drainage systems are critical to prevent water pooling and reduce structural deterioration.
- Sloped surfaces or channels direct water to drainage points.
- Waterproofing Layers:
- Waterproof membranes or sealants are required, especially on upper levels of open car parks.
- In our experience, the degradation of concrete is most of the time a result of either the failure of the waterproofing layers or the failure of the drainage system. Water ingress must be prevented.
6. Vibration Control
- Vibrations from Moving Vehicles:
- Thin slabs or long spans can lead to noticeable vibrations. The structure must limit vibrations to acceptable levels to ensure comfort and safety.
7. Span and Column Layout
- Optimized Spans:
- Long-span construction is preferred to minimize the number of internal columns, improving maneuverability and parking efficiency.
- Column Layout:
- Careful placement of columns to avoid obstructing vehicle circulation or parking bays.
- Flat slabs, beam-and-slab systems, or precast solutions are commonly used for open layouts.
- It must be noted that flat slabs built in the UK during the 1980s and 1990s are recommended to investigated and checked for punching shear following observations on the detailing requirements for punching shear made in CROSS reports and following the failure of the Pipers Row car park in Wolverhampton.
8. Accessibility
- User-Friendly Design:
- Compliance with accessibility standards, ensuring spaces for disabled users, adequate lighting, and clearly marked walkways.
- Height Clearances:
- Minimum clearance heights, typically 2.1m, to accommodate most vehicles, with additional height for areas servicing larger vehicles.
9. Ventilation
- Open-Air or Mechanical Ventilation:
- Car parks require adequate ventilation to remove exhaust fumes. Natural ventilation is often achieved through open facades in above-ground car parks, while underground facilities require mechanical ventilation systems.
- Adequate ventilation is key to preventing the condensation which is another risk to structural elements such as steel and concrete.
10. Temperature and Thermal Movements
- Thermal Expansion:
- For open car parks, temperature fluctuations cause expansion and contraction of structural materials, requiring expansion joints at appropriate intervals.
- Material Selection:
- Concrete and steel must accommodate temperature variations without compromising performance.
11. Security and Safety
- Structural Integrity Against Impacts:
- Adequate barriers or edge protection to resist vehicle impacts and prevent vehicles from falling off the structure.
- Anti-Terrorism Measures:
- For public or high-profile car parks, structural robustness to resist deliberate impacts or explosions may be required.
12. Sustainability
- Material Efficiency:
- Use of low-carbon concrete or recycled materials to minimize environmental impact.
- Energy Efficiency:
- Integration of solar panels or energy-efficient lighting systems.
13. Aesthetic and Functional Design
- Appearance:
- While functionality is the priority, car parks are increasingly designed with aesthetic appeal, using architectural facades or innovative cladding.
- Signage and Wayfinding:
- Clear structural layouts with logical wayfinding elements to improve user experience.
Conclusion
The structural design and assessment of car parks requires a focus on durability, long-span layouts, dynamic load considerations, fire safety, and ventilation, making them distinct from other building types. The experience of our Consulting Civil and Structural Engineers has allowed them to support our car park clients with careful planning and adherence to standards ensure functionality, safety, and user satisfaction while maintaining the structure's longevity.

