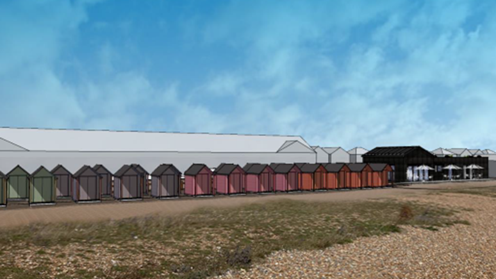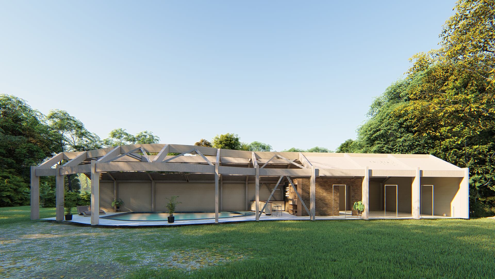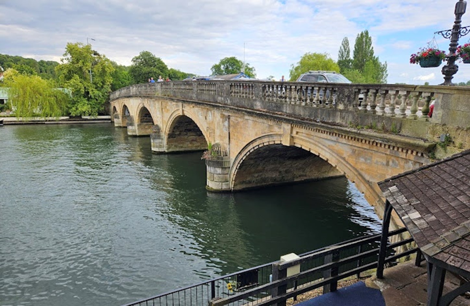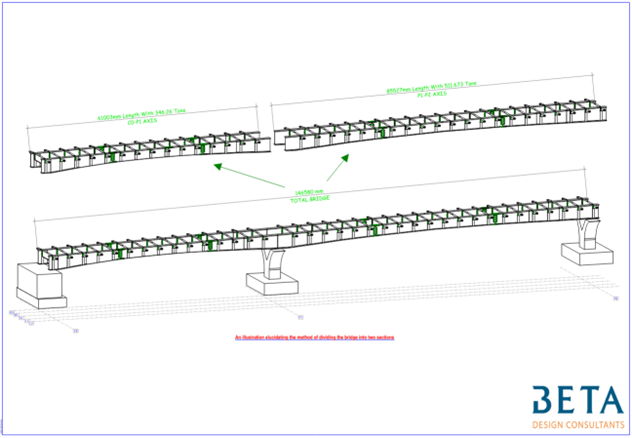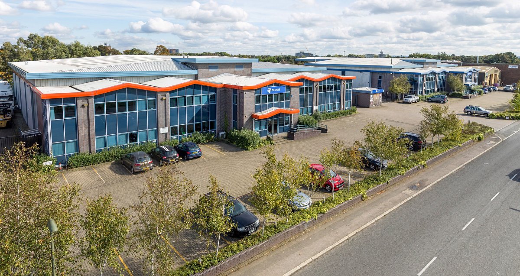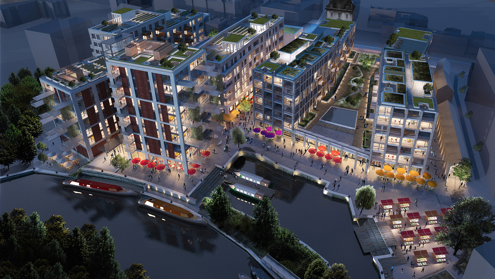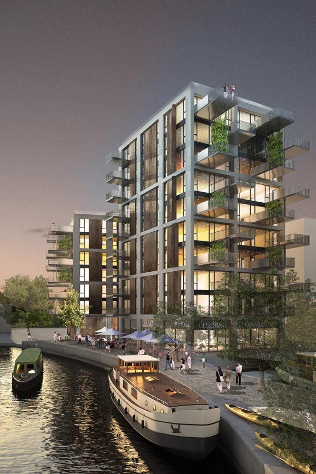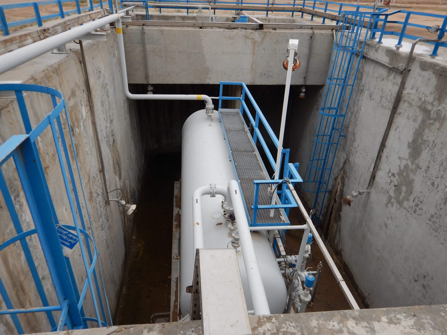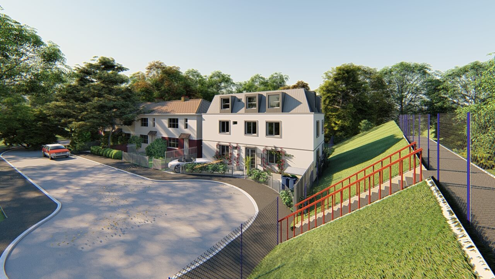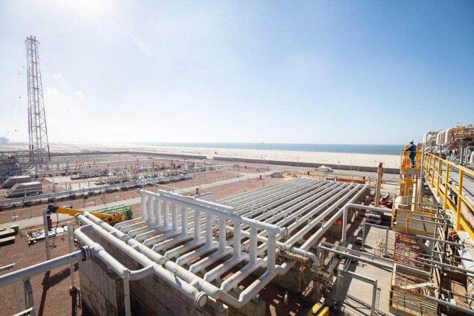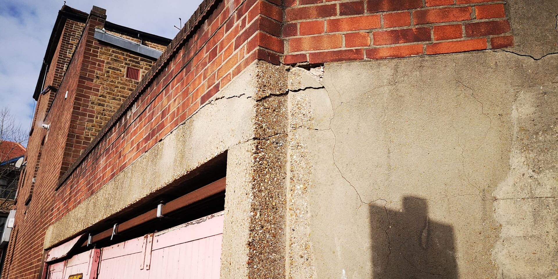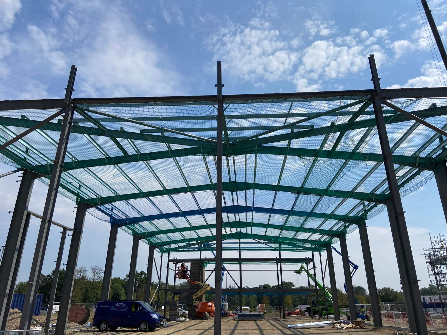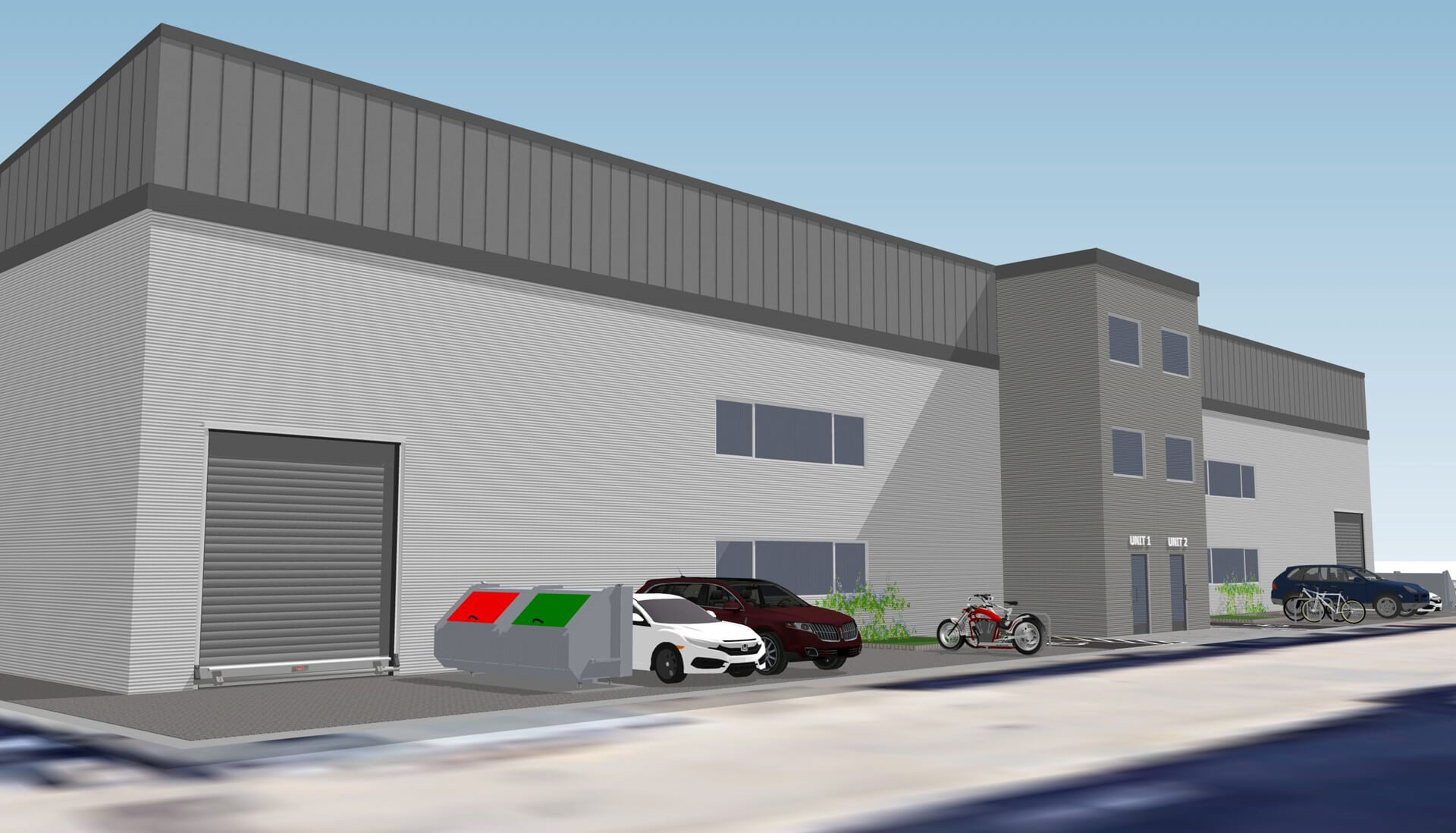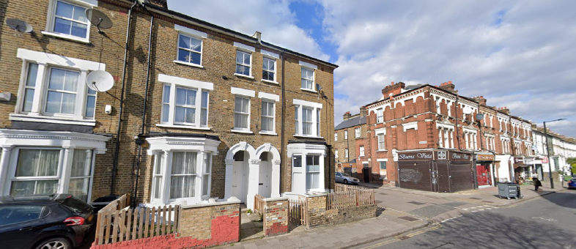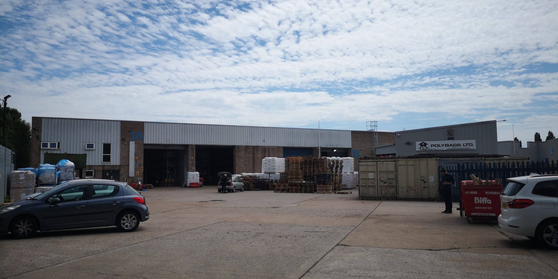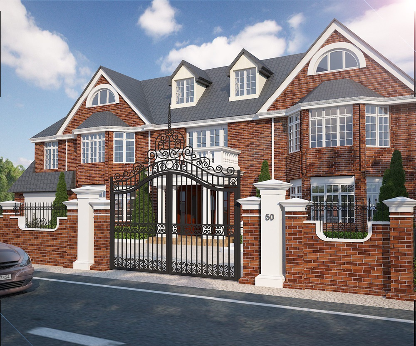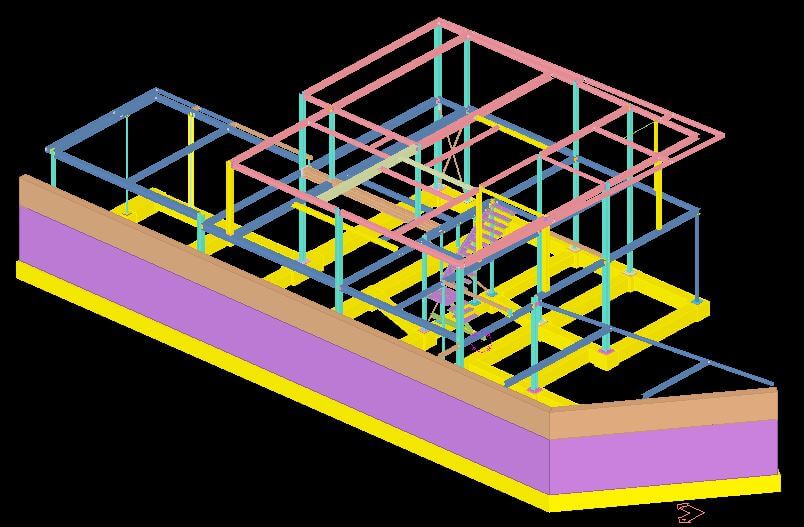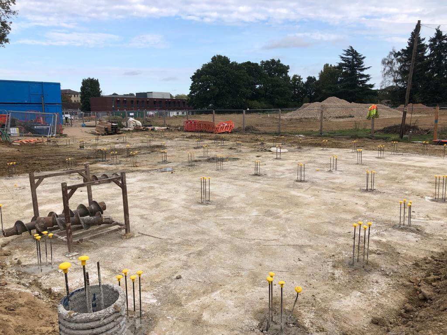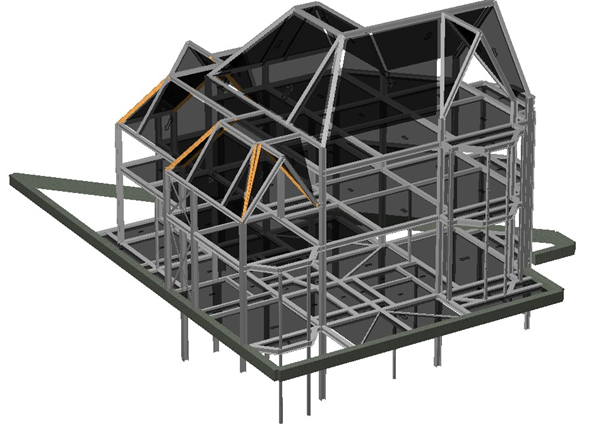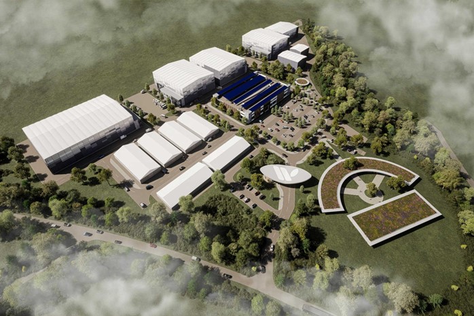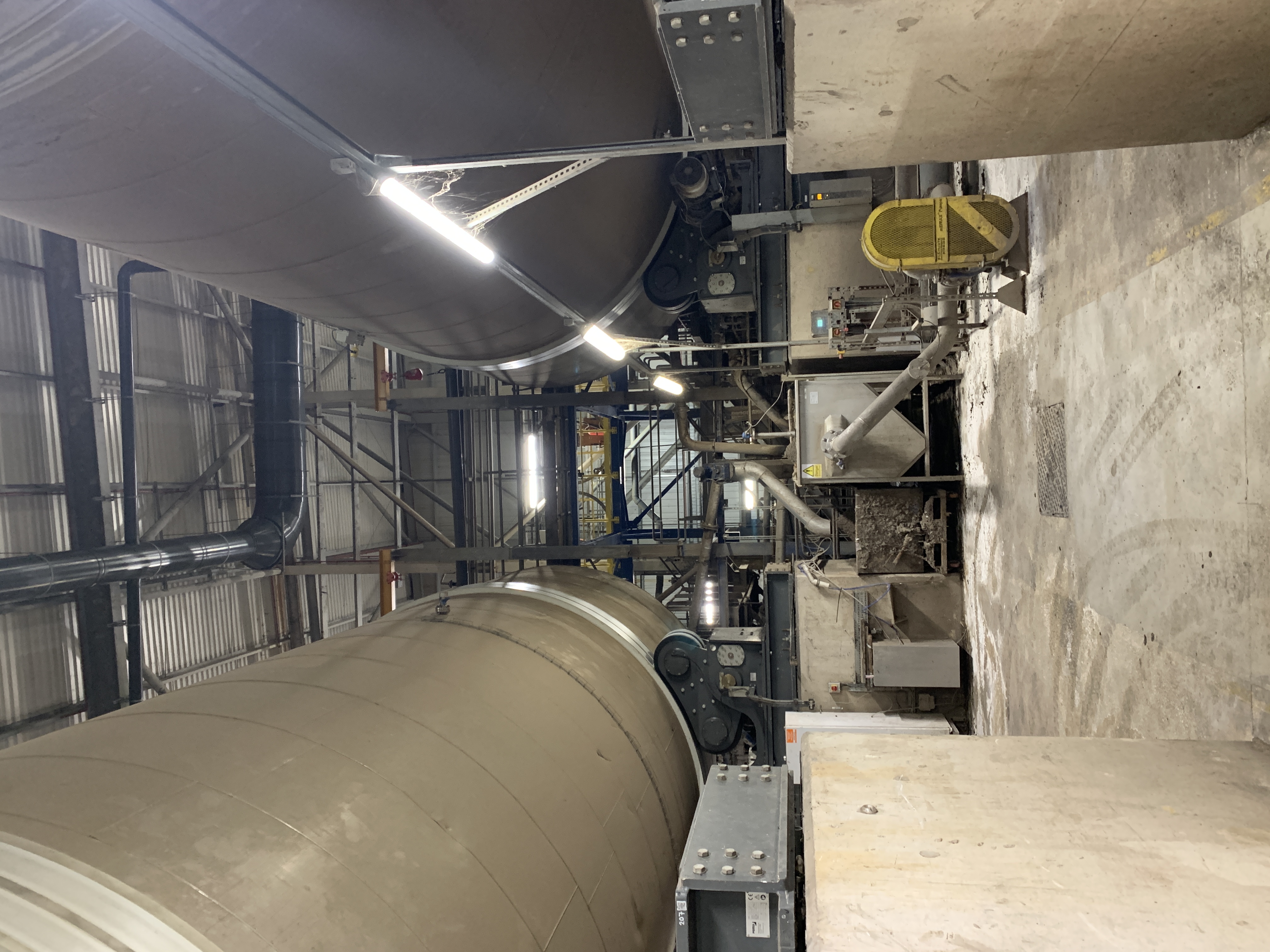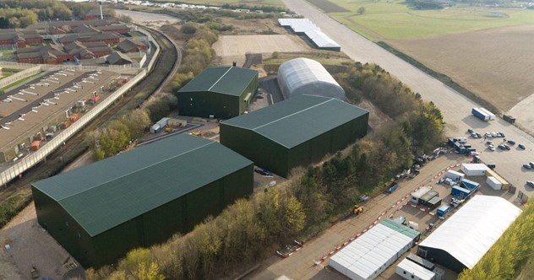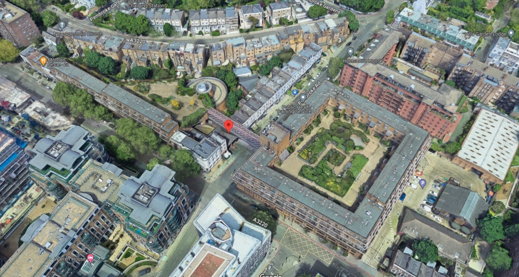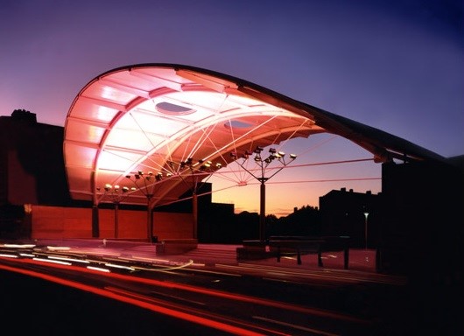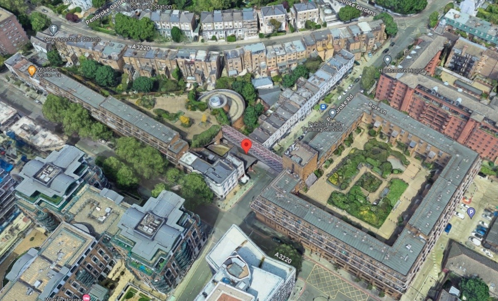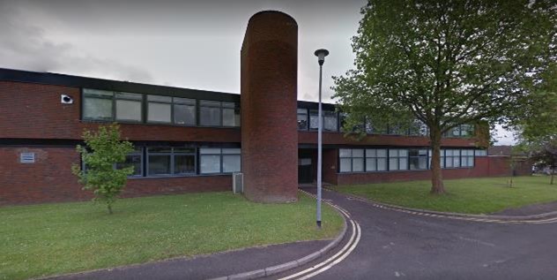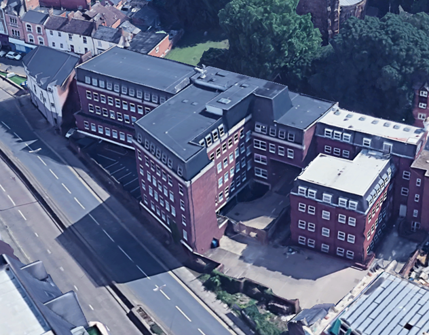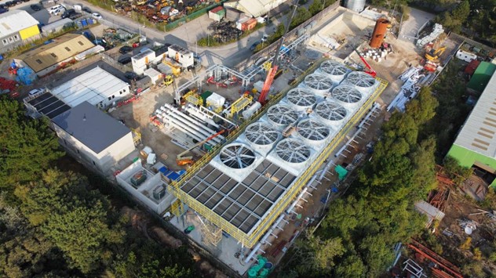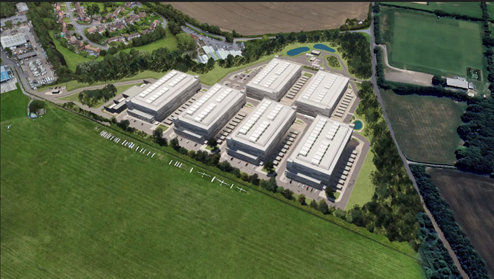Coast Drive Visitor Centre, Watersport & Beach Huts - Multi Discipline Consultants
Background

Beta Design Consultants were commissioned by Folkestone and Hythe District Council, to provide multidiscipline consulting services. These included:
- Civil Engineering Design
- Structural Engineering Design,
- Building Service Design (Mechanical, Electrical & Plumbing).
The services covered RIBA Stages 1-3 to allow the client to issue the project drawing and specification for tender. The works included:
- A Visitor Hub which would serve as focal point for tourists attraction.
- Watersport facilities.
- Beach Chalet (Huts)
- Re-development of the Coast Drive public car park.
- Laying the required utilities and infrastructure.
- Minimum groundworks to protect the ecology and provide landscaping to the site.
- Specification for a retaining wall/embankment stability
The existing site is an undeveloped open space, used for parking and located in Coast Drive, Greatstone, New Romney, Kent. It is adjacent to existing residential dwellings; it has sea views to the East, residential dwellings to the West, adjacent sea cadets to the North and boat storage yard to the South.
The proposed plan aims to transform this site into a vibrant coastal destination. This includes the construction of a visitor 'hub' building, which will house public toilets, changing facilities, a café, an educational area, and shower amenities. Additionally, the development will feature beach huts, upgraded parking surfaces, designated parking spaces for disabled individuals and electric vehicles, and facilities for watersports enthusiasts. Despite these changes, a significant portion of the area will remain dedicated to public parking.
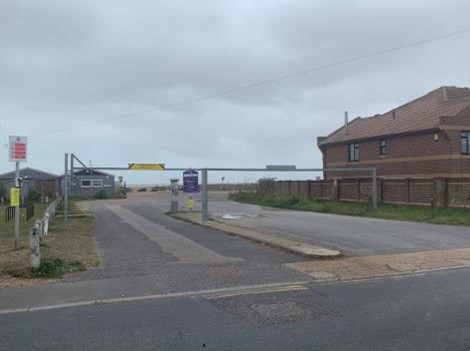
The activities included:
- Prepare Civil & Structural Specification Works for the proposed works including Tender Information Package.
- Prepare Mechanical, Electrical, Plumbing MEP (Building Services) Specifications for the propose works for inclusion in the Tender package.
- Reviewing the Contractor Technical Design.
- Supporting the client in developing the design by offering advice on costing, logistics and program.
- Prepare Design (RIBA Stage 3) for contractors Construction Information package.
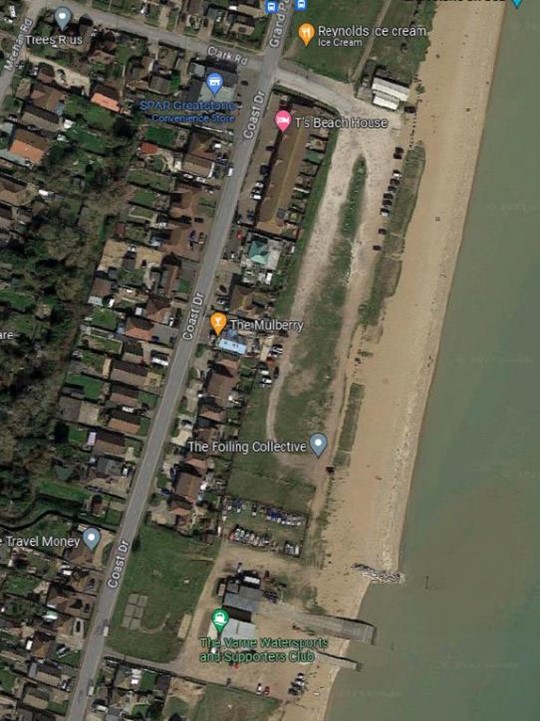
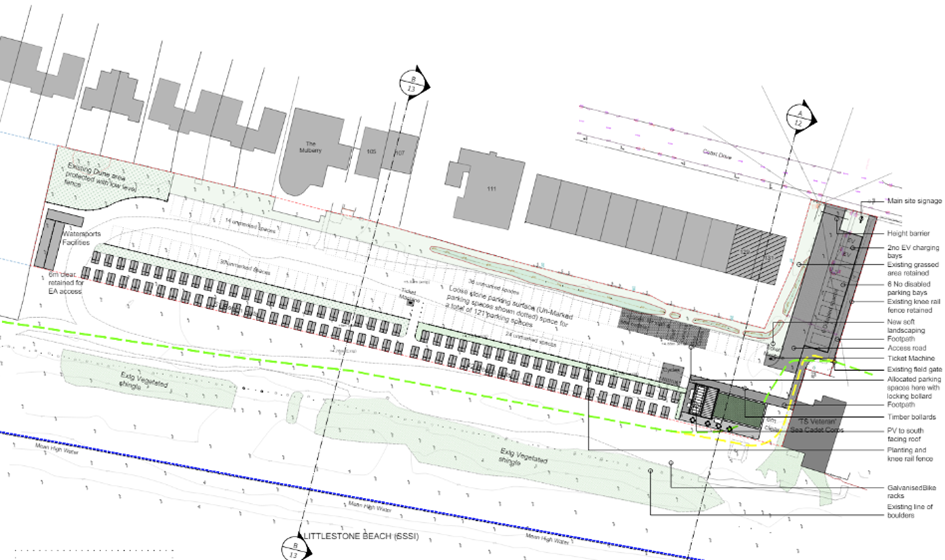
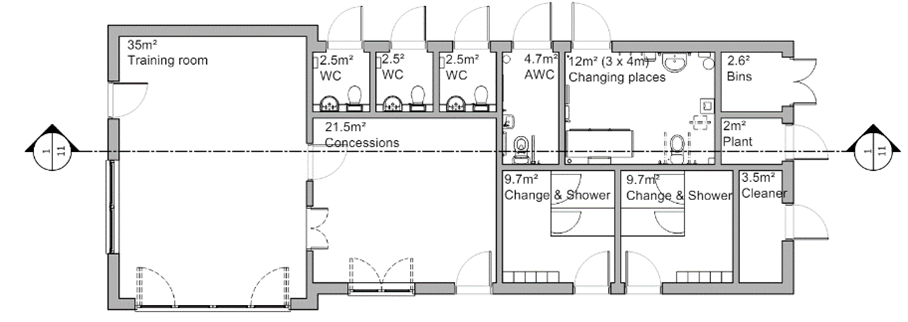

Beta Solution
We carried out a site visit to assess the site condition before preparing the specification of woks.
One of the challenges was the site's proximity to the sea, exposing it to strong winds. Additionally, the terrain was uneven soft sand, requiring levelling. To address these challenges, we proposed a couple of foundation solution suitable for ground condition subject to costing in the detailed design stage for the Beach Chalets. For the Watersport facilities, we proposed two foundation solutions: either raft foundations or pad foundations. We proposed gabion walls as the suitable retaining wall solution to reduce impact on the site and reduce cut and contribute to the landscape. This dealt with the level difference between the chalet huts and the car park and created access as well as being a feature of the landscape.
