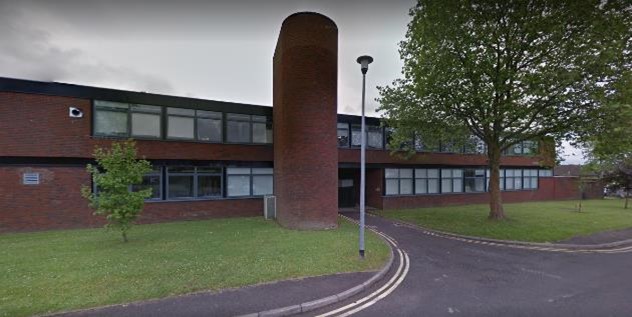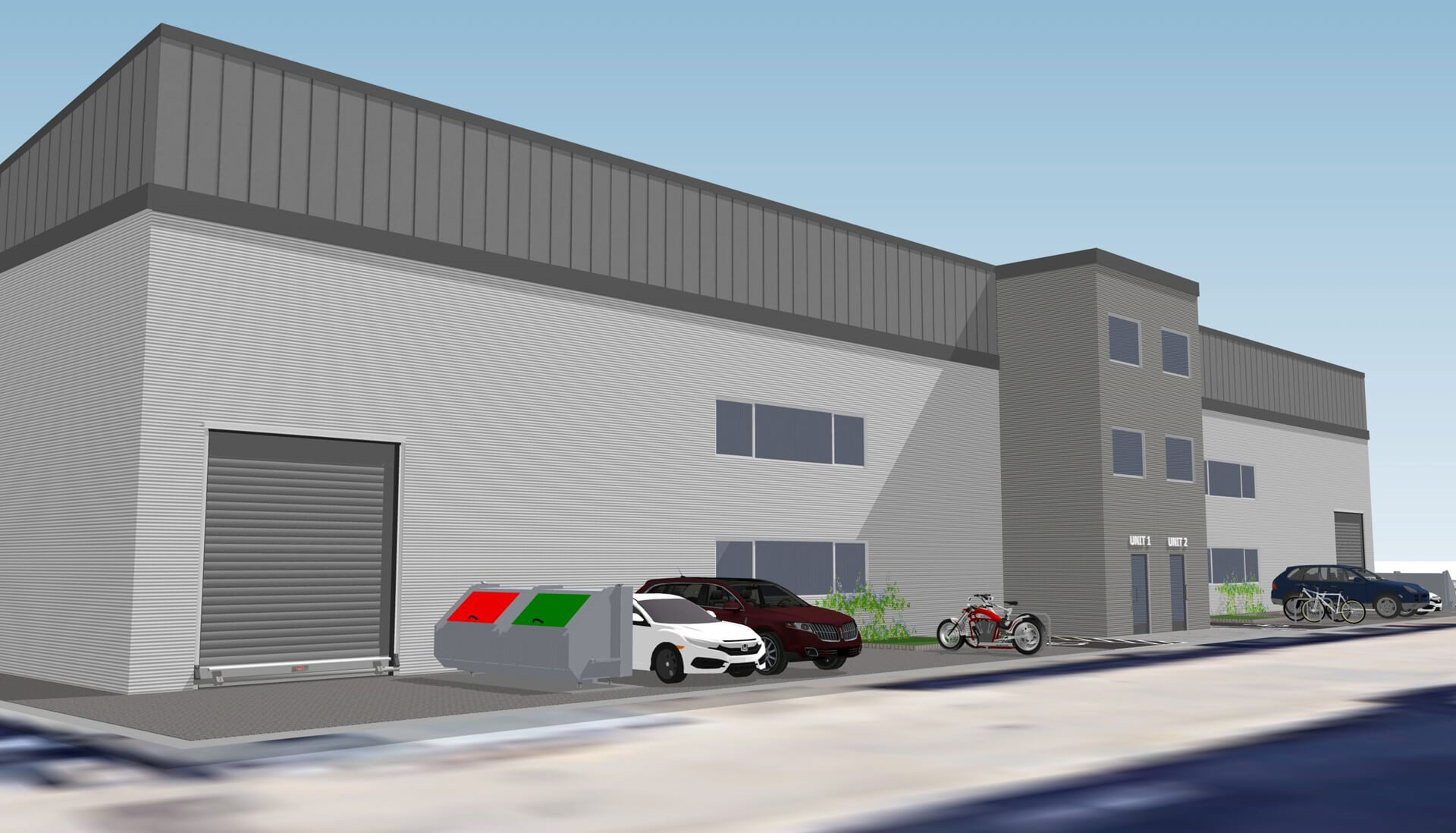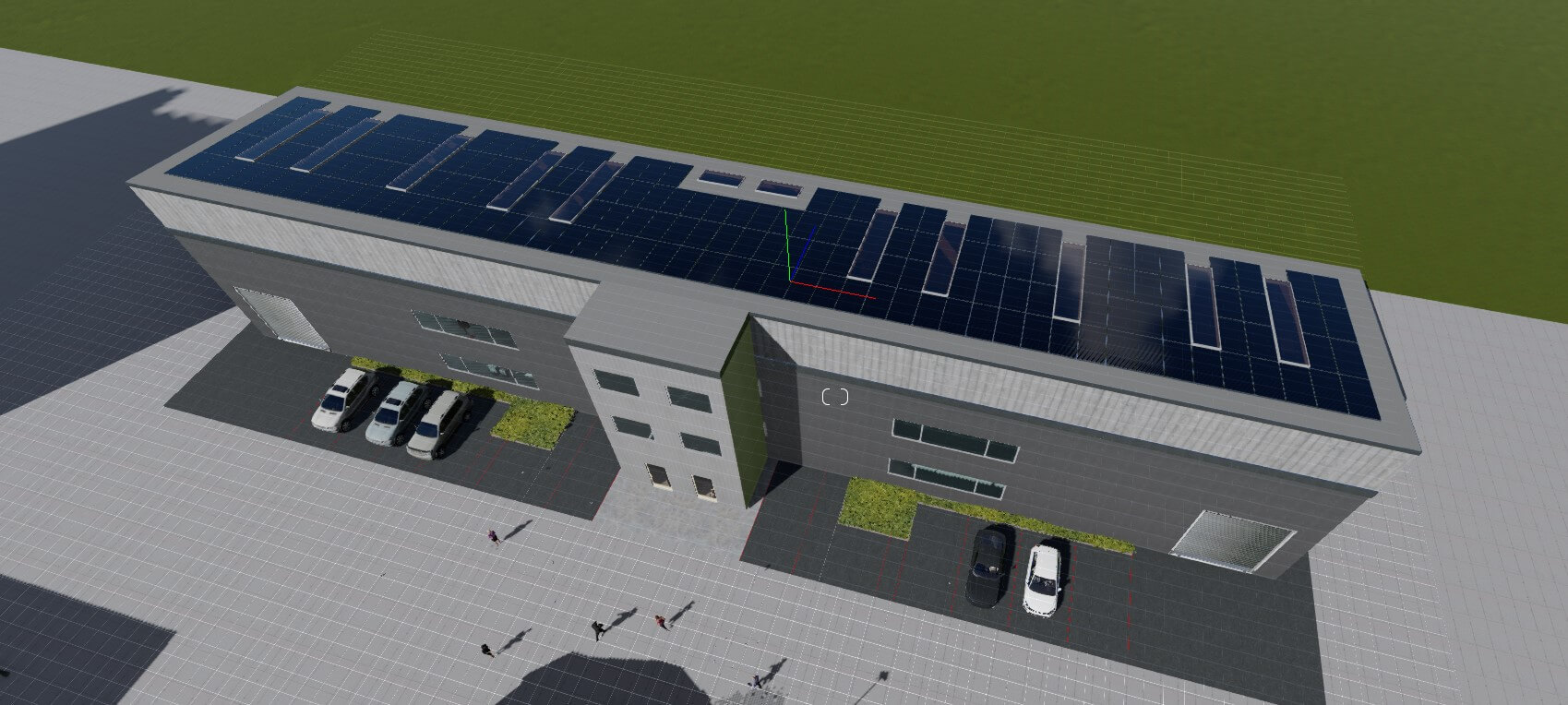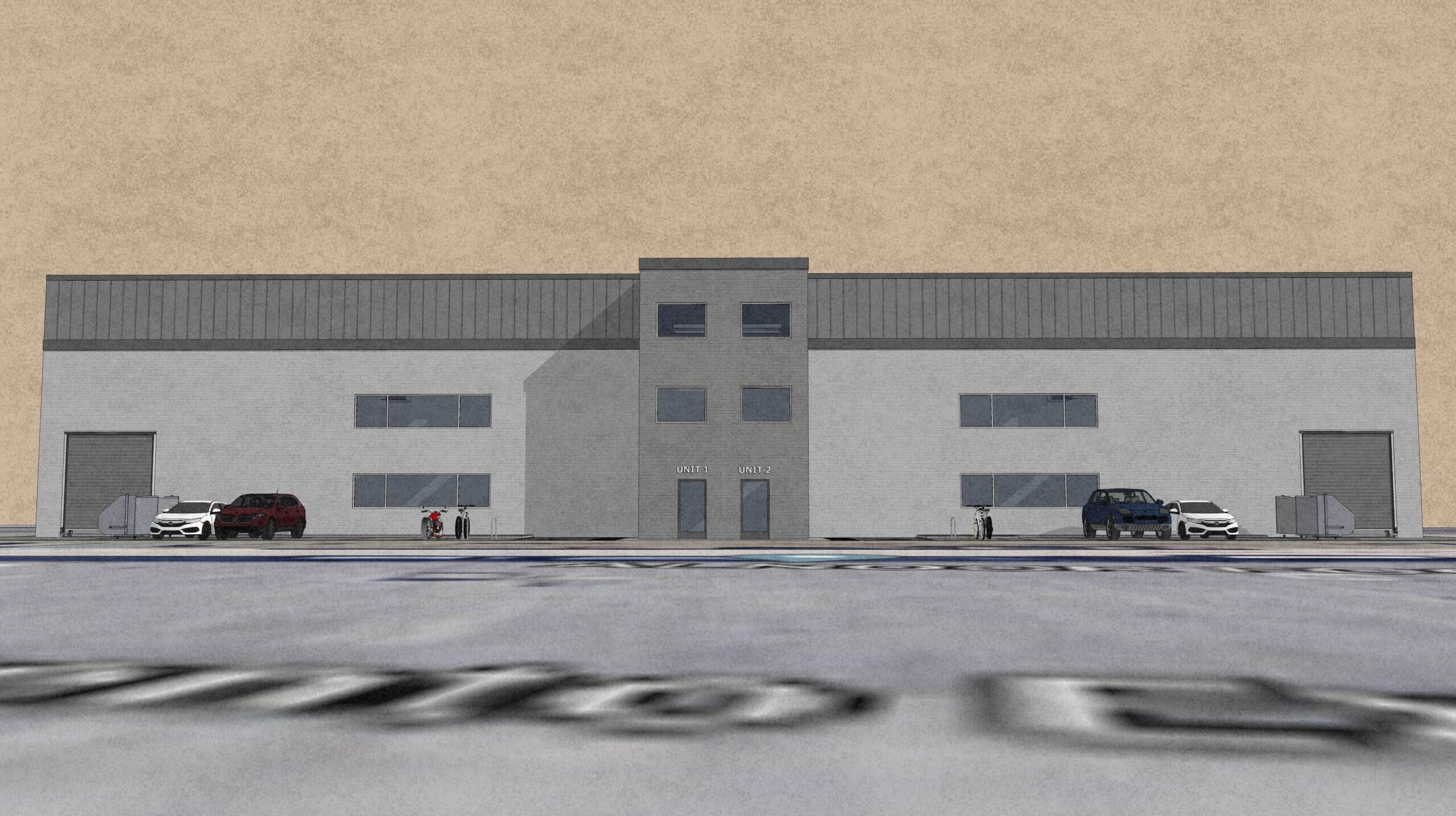Planning Permission for New Warehouse, Ealing
Beta Scope
- Conceptual design for the Three-Story Warehouse.
- Submitting full plans, elevations, sections, 3D visualization, Design and Access Statement for the new warehouse to the Local Authority.
- Preparing the swept path analysis to study vehicles and users movement to and from the warehouse and its impact.
- Preparing the energy strategy and working with the council energy consultant to reduce carbon footprint.
- Preparing the Flood Risk Assessment (FRA) and Sustainable Urban Drainage Strategy (SuDS).
- Acting as Agents on behalf of the client and responding to local authority queries by providing solutions to the comments raised by the planning officer.
- Coordinating with the specialist consultants for the reports that are required from the Local Authority.
Background
Beta Design Consultants were commissioned by the client to propose a three story warehouse. Beta scope was to carry out the conceptual stage, the planning stage and the Building Control stage.The setting had many challenges including:
- The main challenge is to meet the client requirements as well as the planning guidances.
- The regulations regarding the energy and the carbon footprint offset and how to meet that in cost effective way.
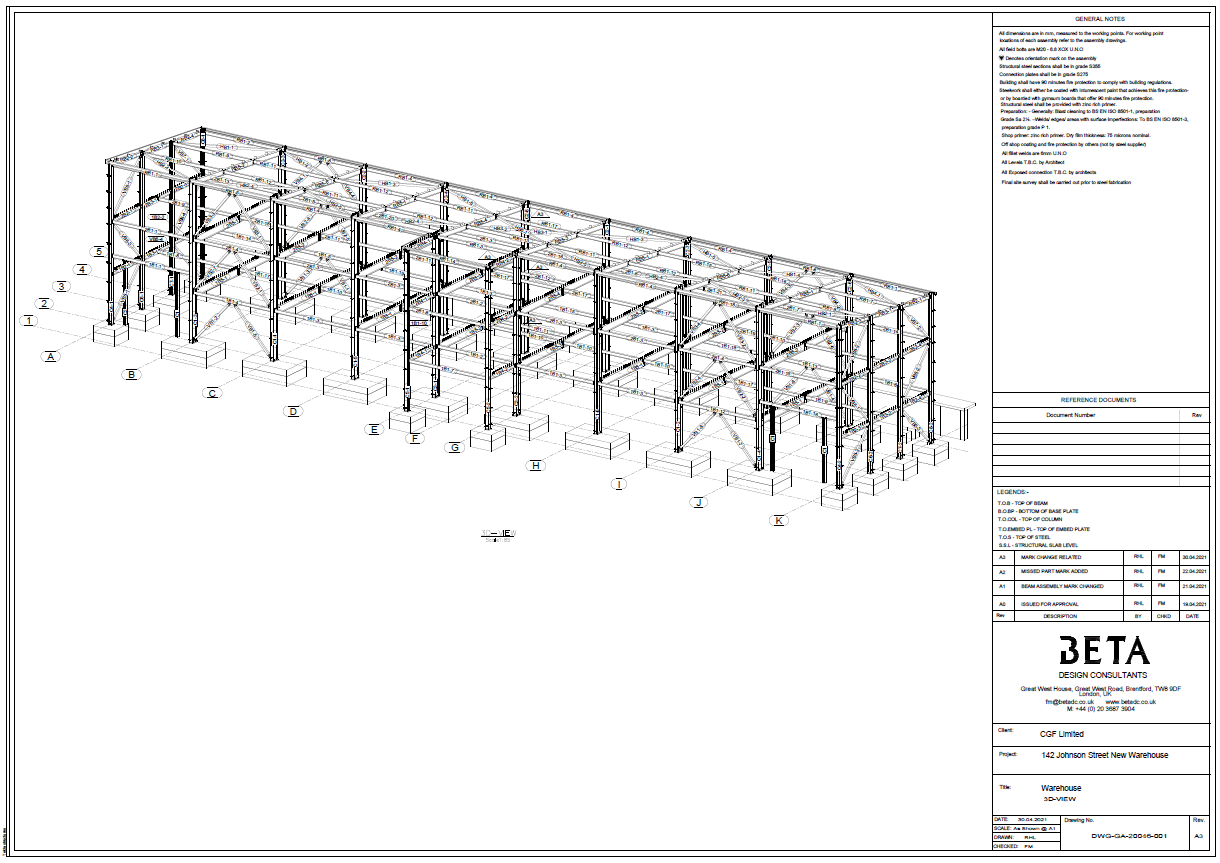
Beta Solution
Beta Design Consultants worked very closely with the clients to devise a strategy for approaching the design and submitting the planning application to the local authority.
The solution was to propose a three-story warehouse design that respects the surroundings skyline and to maximize land use. We proposed the required parking spaces, waste storages and green areas to achieve the maximum benefit for the client.
Beta Design Consultants worked with the specialist energy consultants as well as the Local Authority Energy Consultants to cover all possible solutions to eliminate the carbon footprint offset. We proposed using the proper amount of the solar panels that will provide 60% of the total energy that the warehouse is expected to be need.
Beta Design Consultants are now in negotiations and discussion with the local authority to incorporate any comments they may have to get the planning permission. Beta Design Consultants were also responsible for preparing the Building Regulations package including structural design.
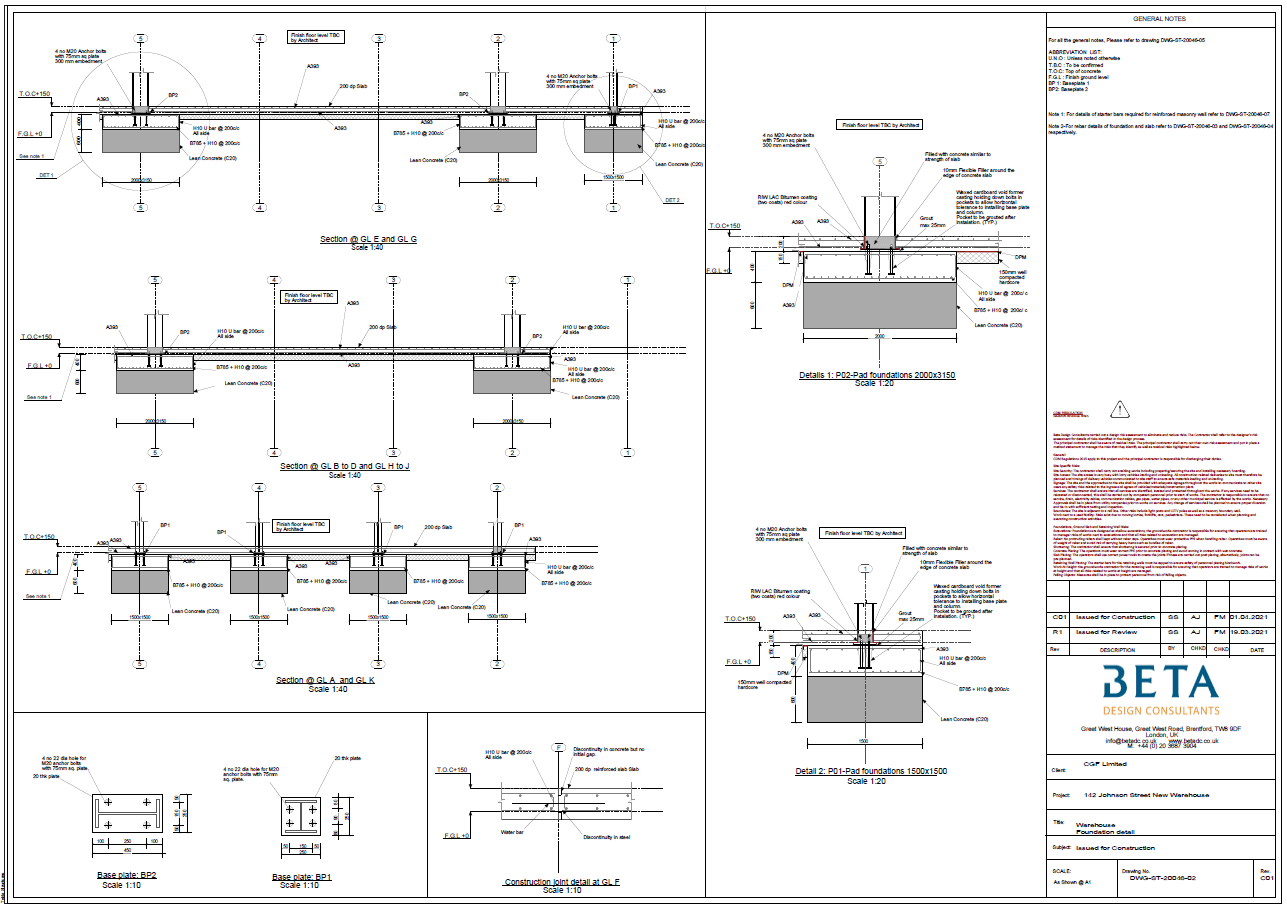
Practical Details
Beta Design Consultants had to cooporate with other specialist consultants (Swept Path and SuDS) to assure the proposed design complying with the planning recommendations.
The site location meant special consideration had to be given to the apperance. The service vehicles movements in and out the loading areas had to be considered to avoid blocking the street and affecting the nearest street parking spaces.
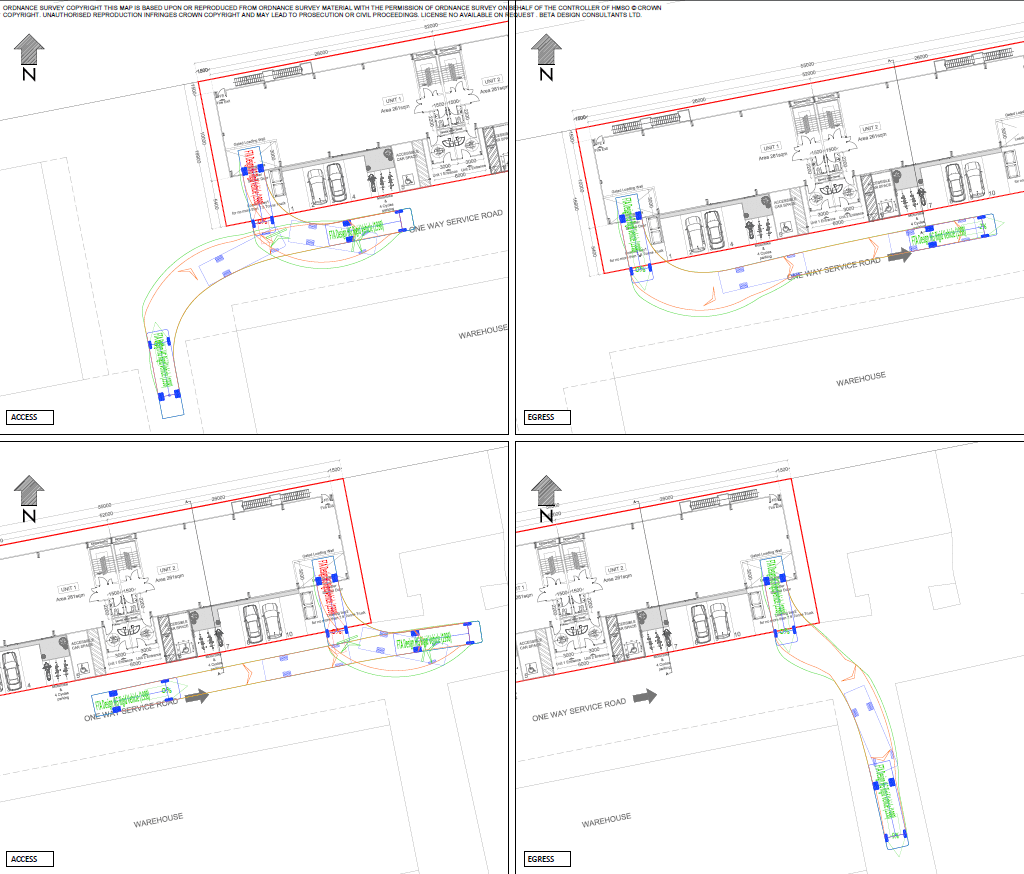
Related projects
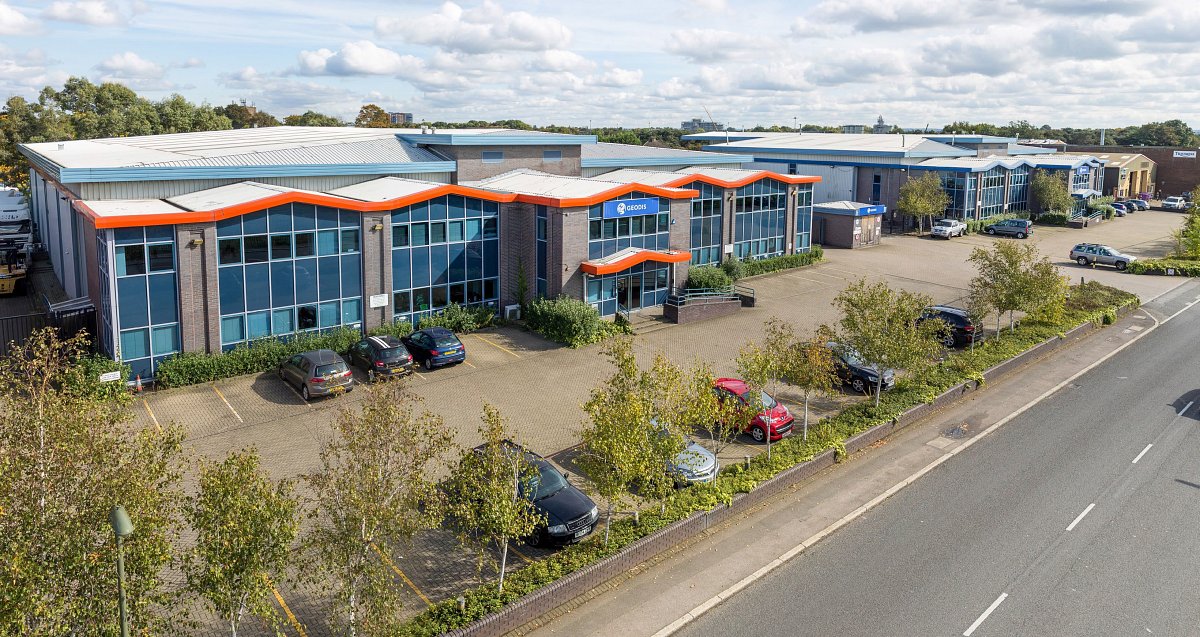
Action Court Warehouse Extension
Read More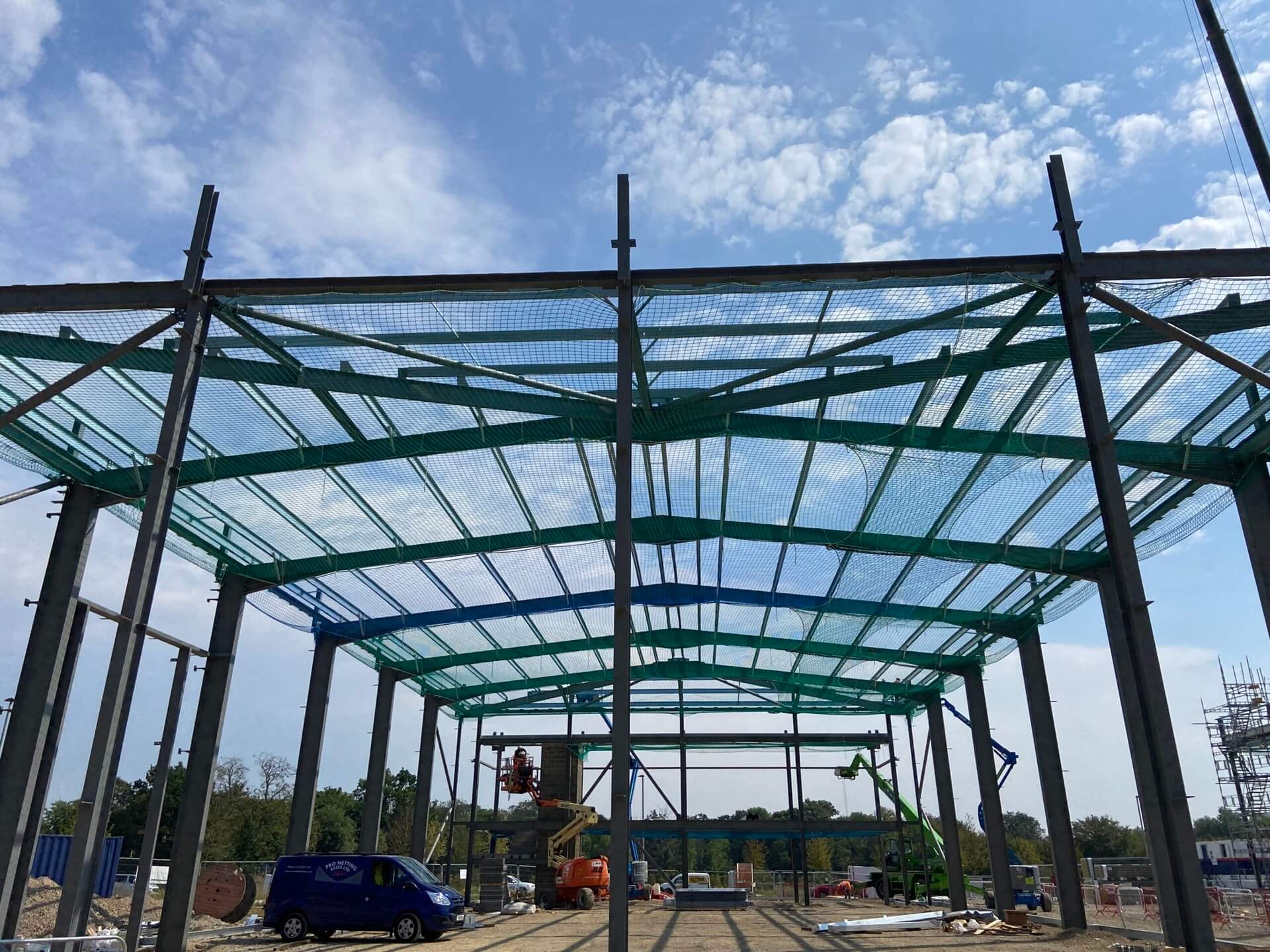
Value Engineering for Warehouse and Office Building
Read More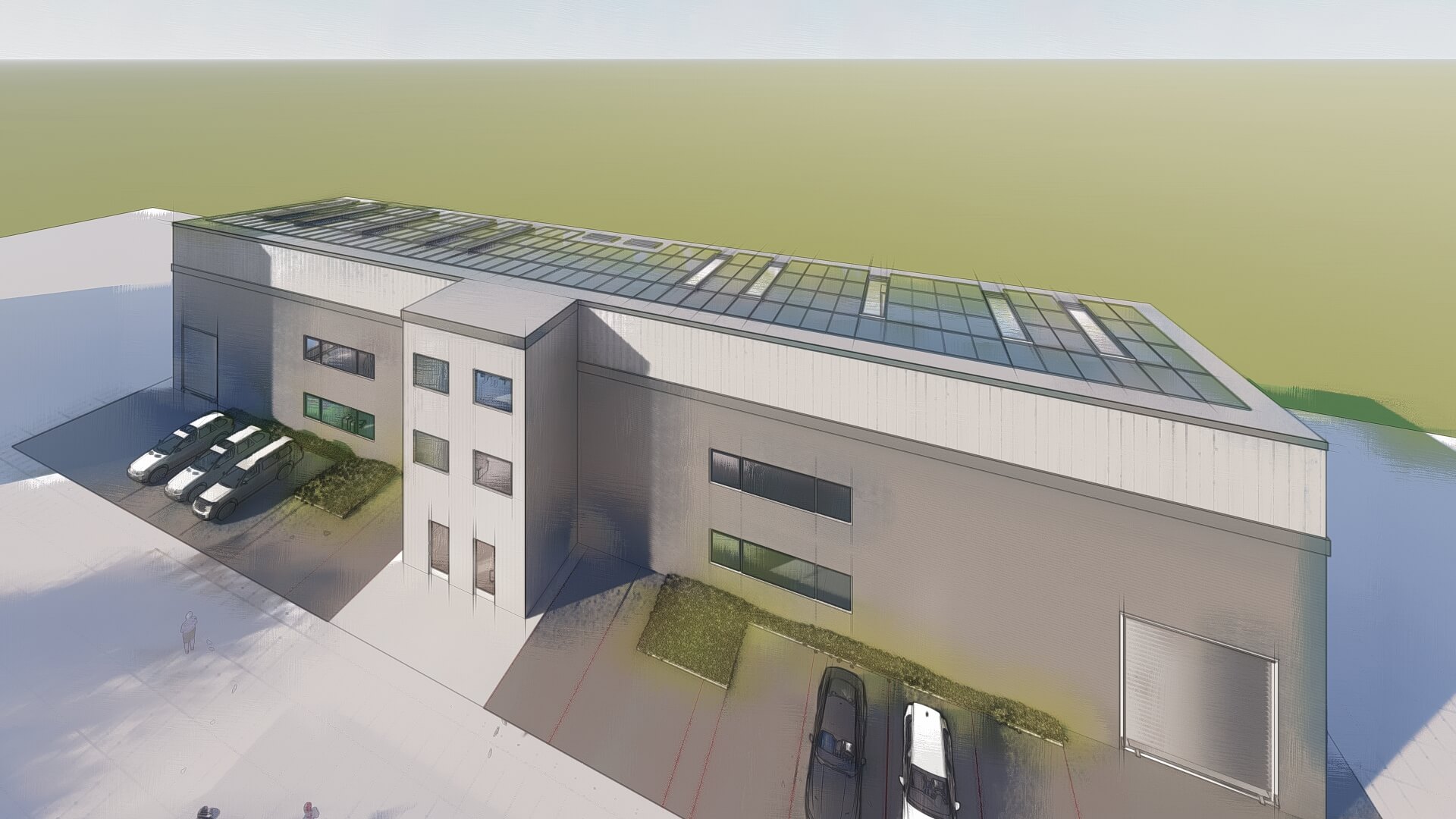
Three Story Warehouse Steel Structure Design
Read More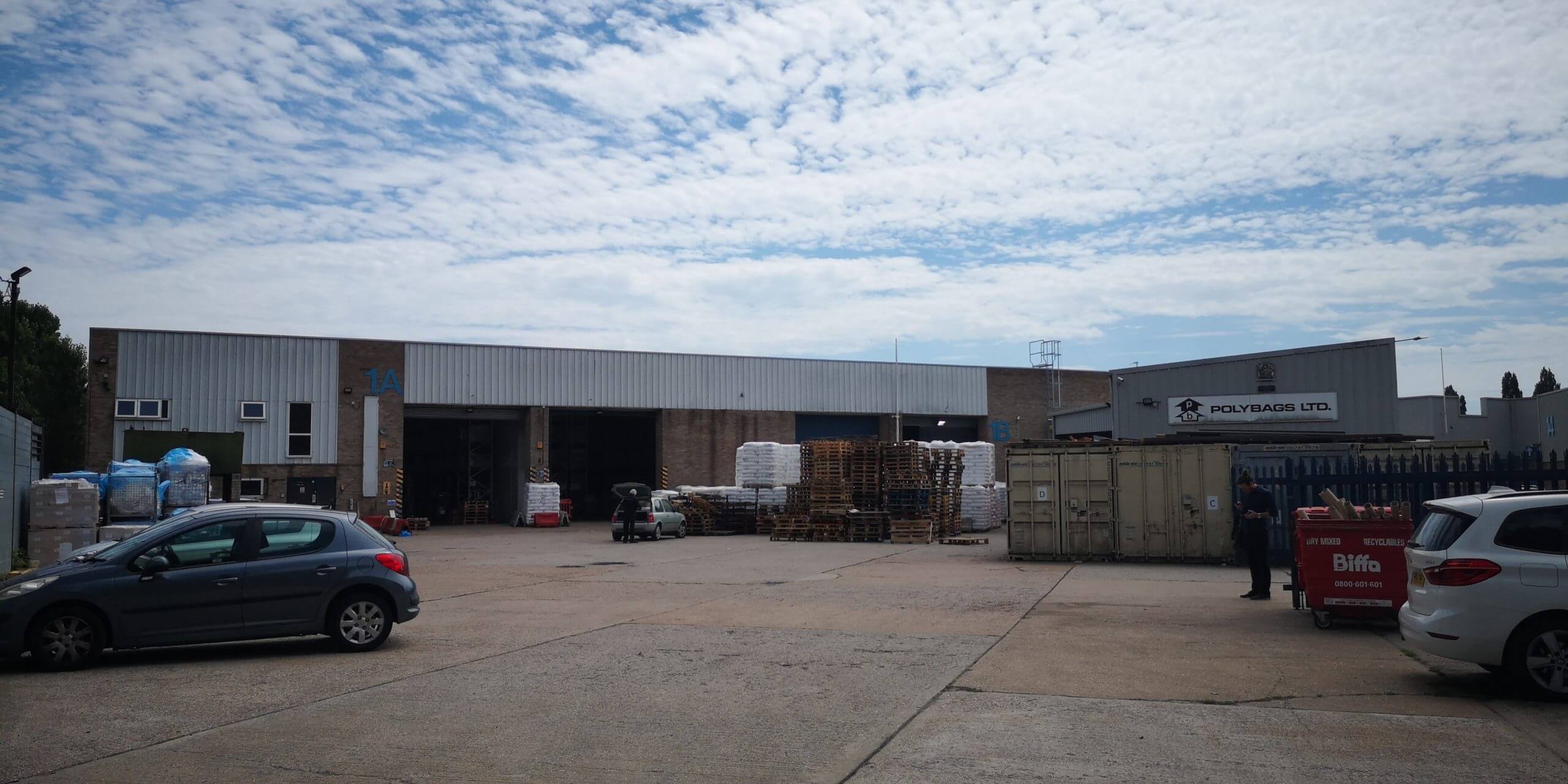
Polybags Ltd Warehouse Extension in Lyon Way
Read More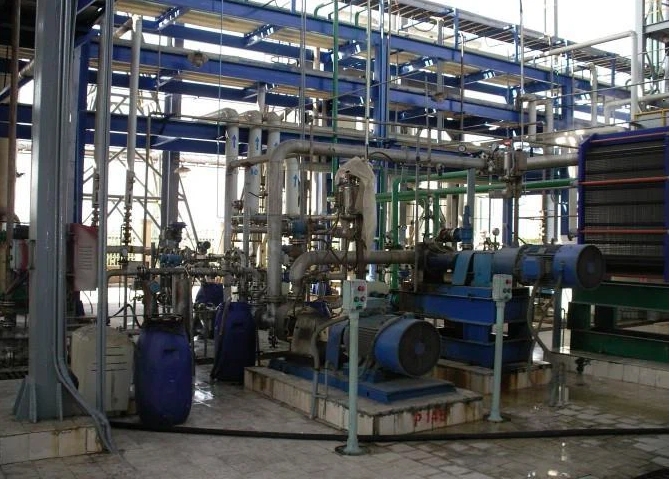
LABSA Sulphonation Plant Erbil
Read More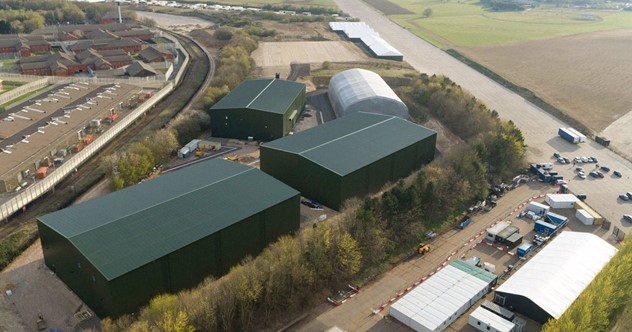
Stage 50 Bovingdon Airfield Studios Civil & Structural Engineering Services
Read More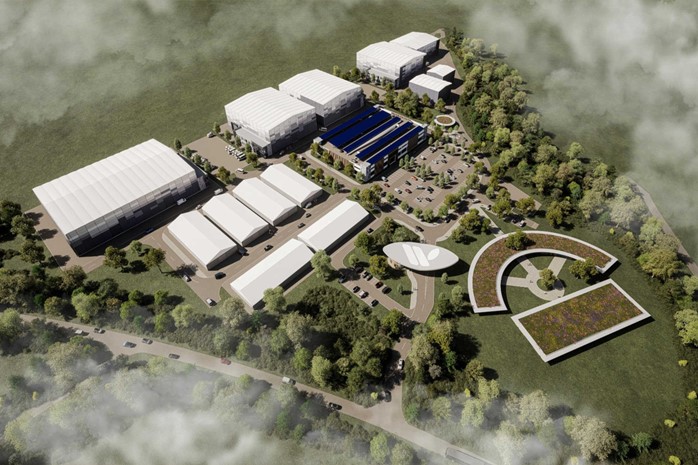
Stage 50 Wycombe Film Studios Village
Read More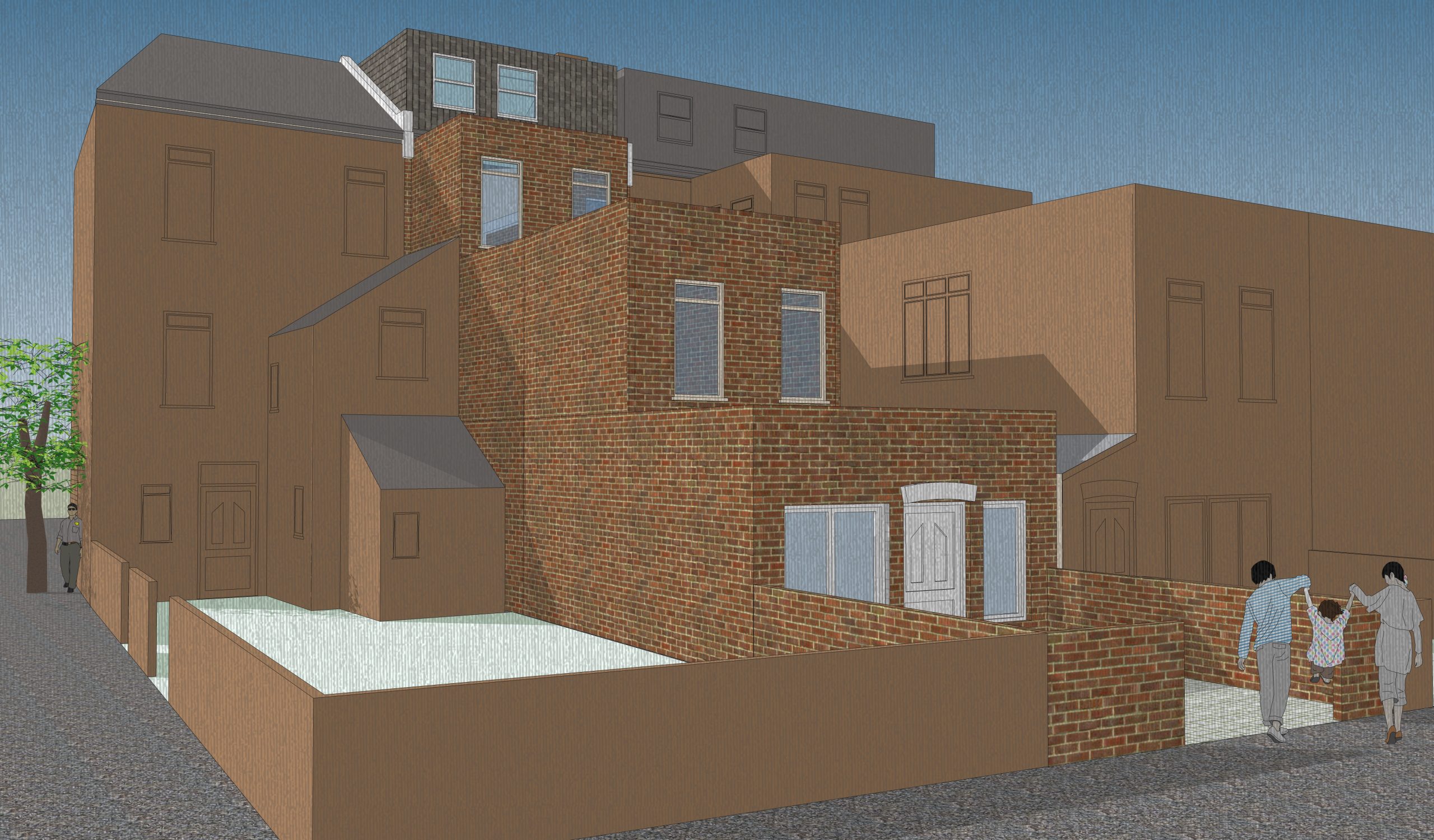
Planning Permission for 21 Boston Road Townhouse Conversion
Read More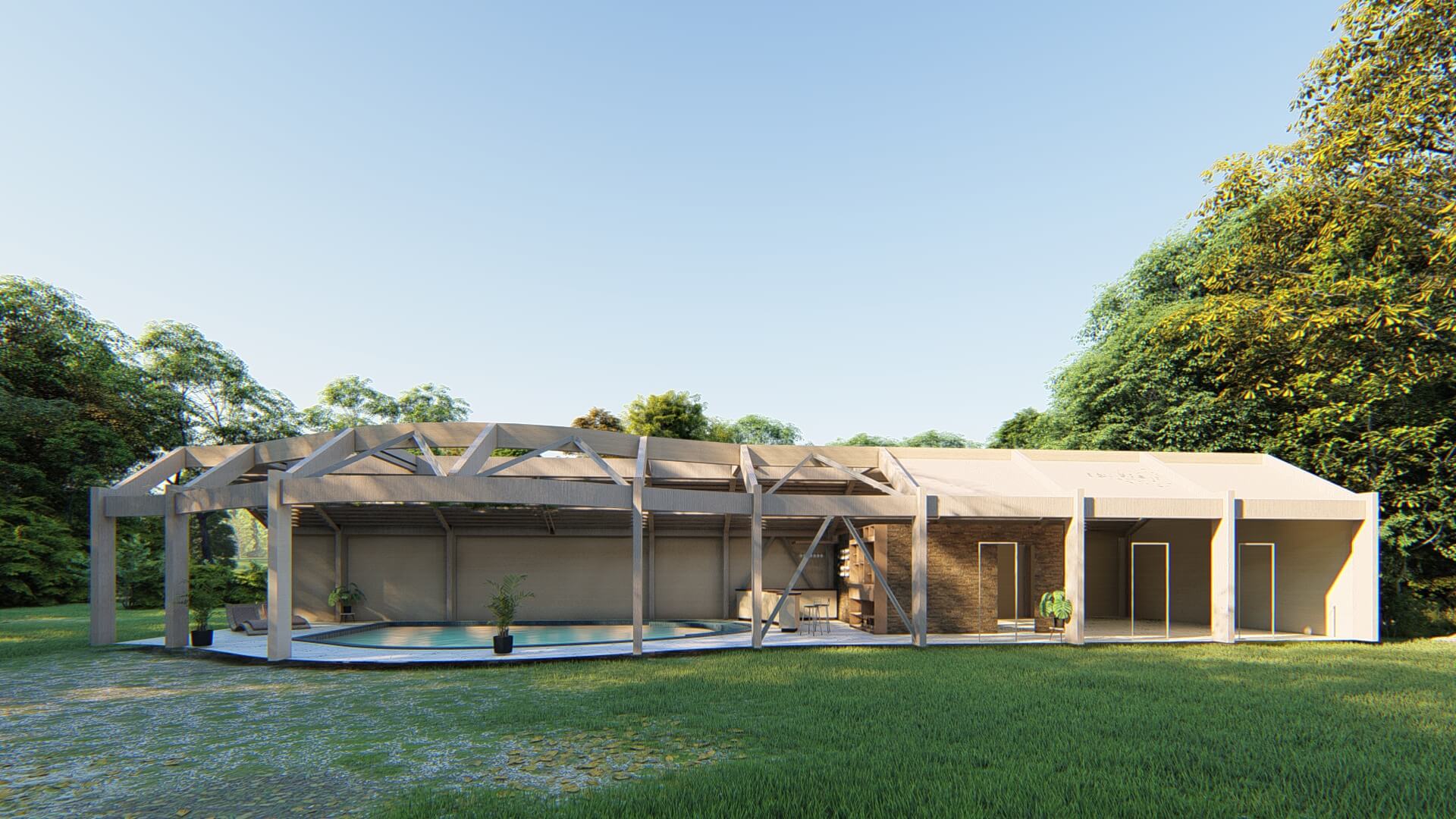
Leisure Swimming Pool House Design
Read More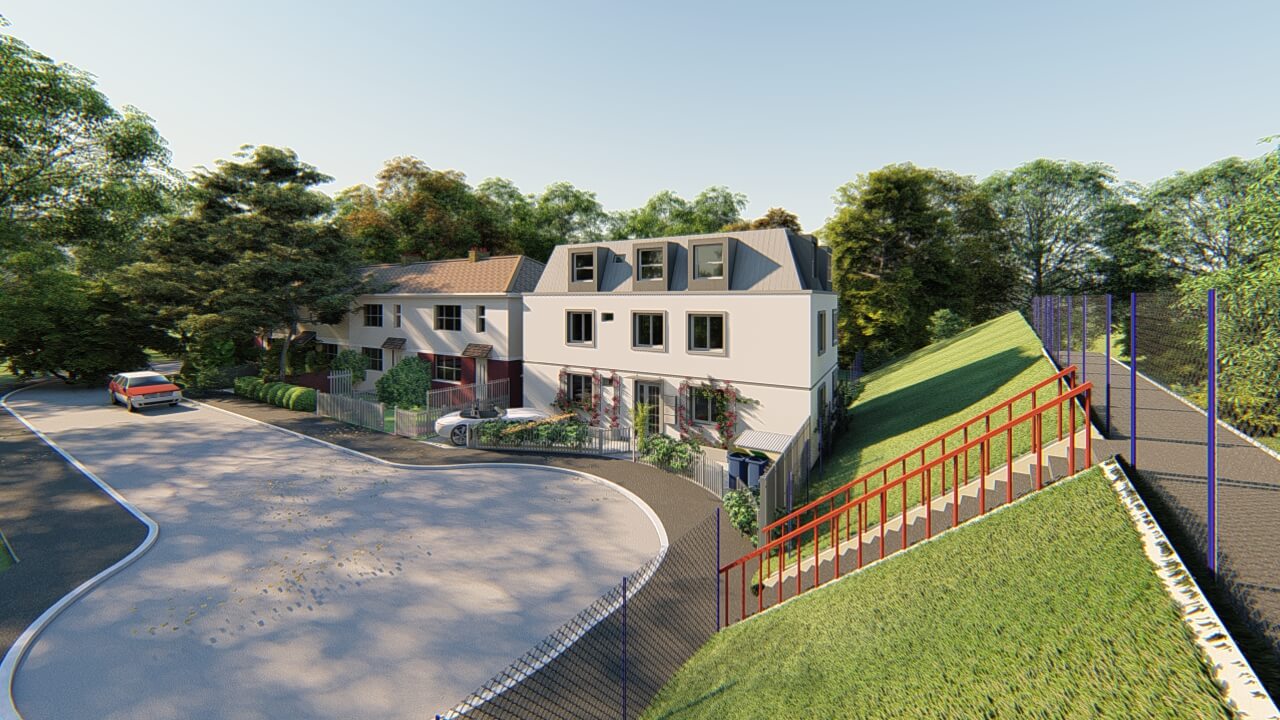
Planning Application for Three Story Residential Building
Read More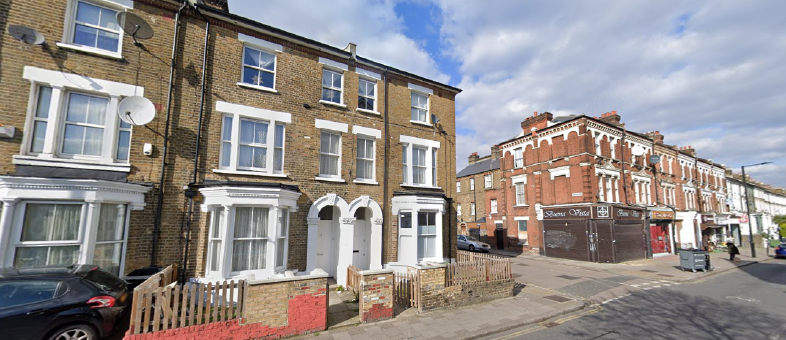
Planning Permission for a Basement in a Conservation Area
Read More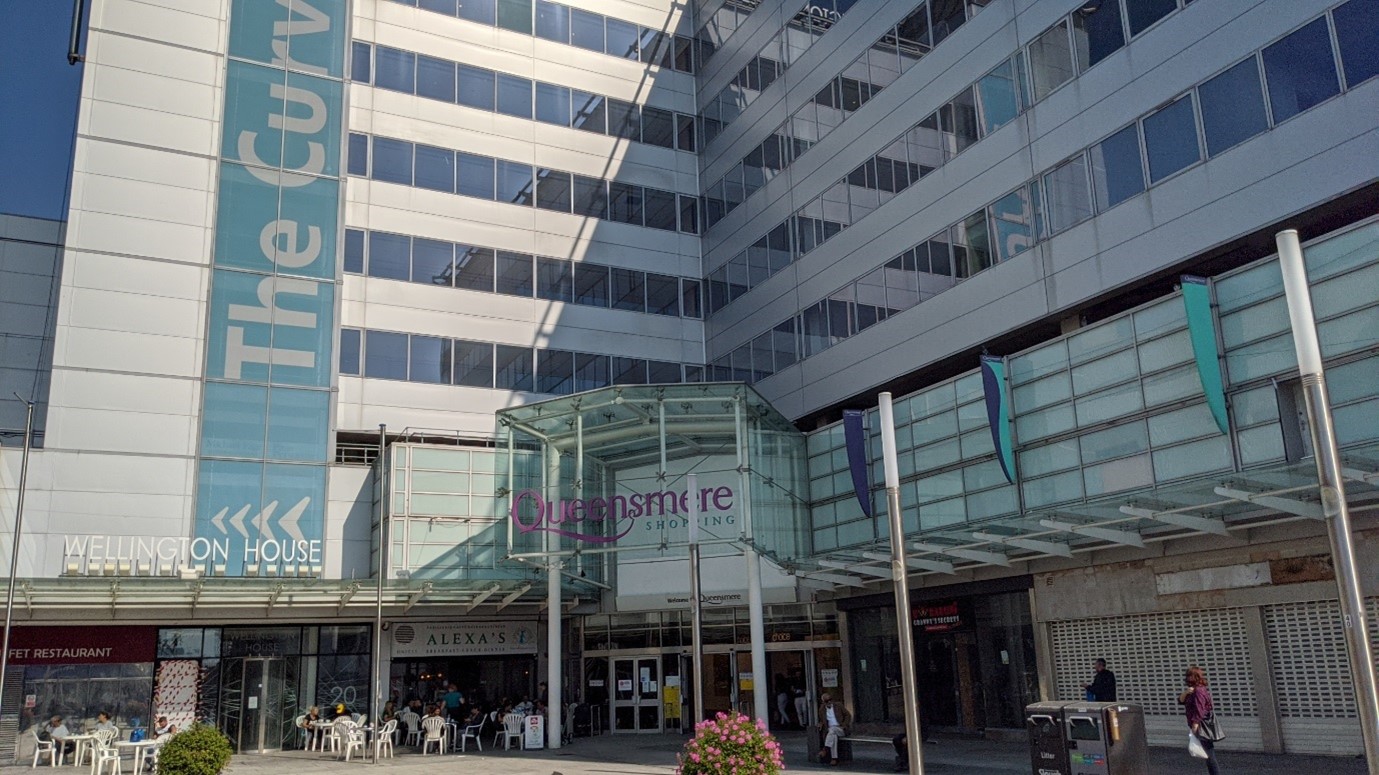
Unit 6-7 Queensmere Shopping Centre – Retail Units Conversion
Read More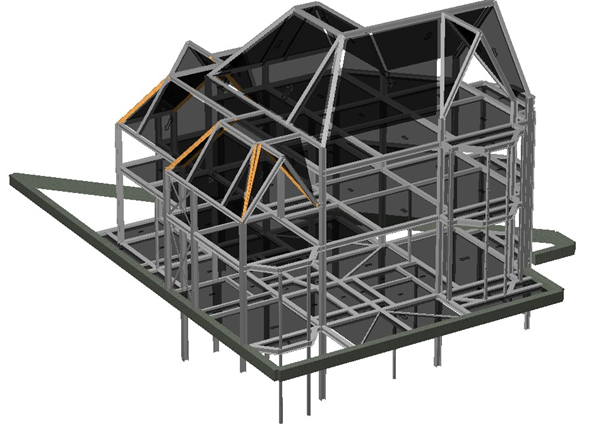
Grove Park Gardens 4 Storey Residential Development
Read More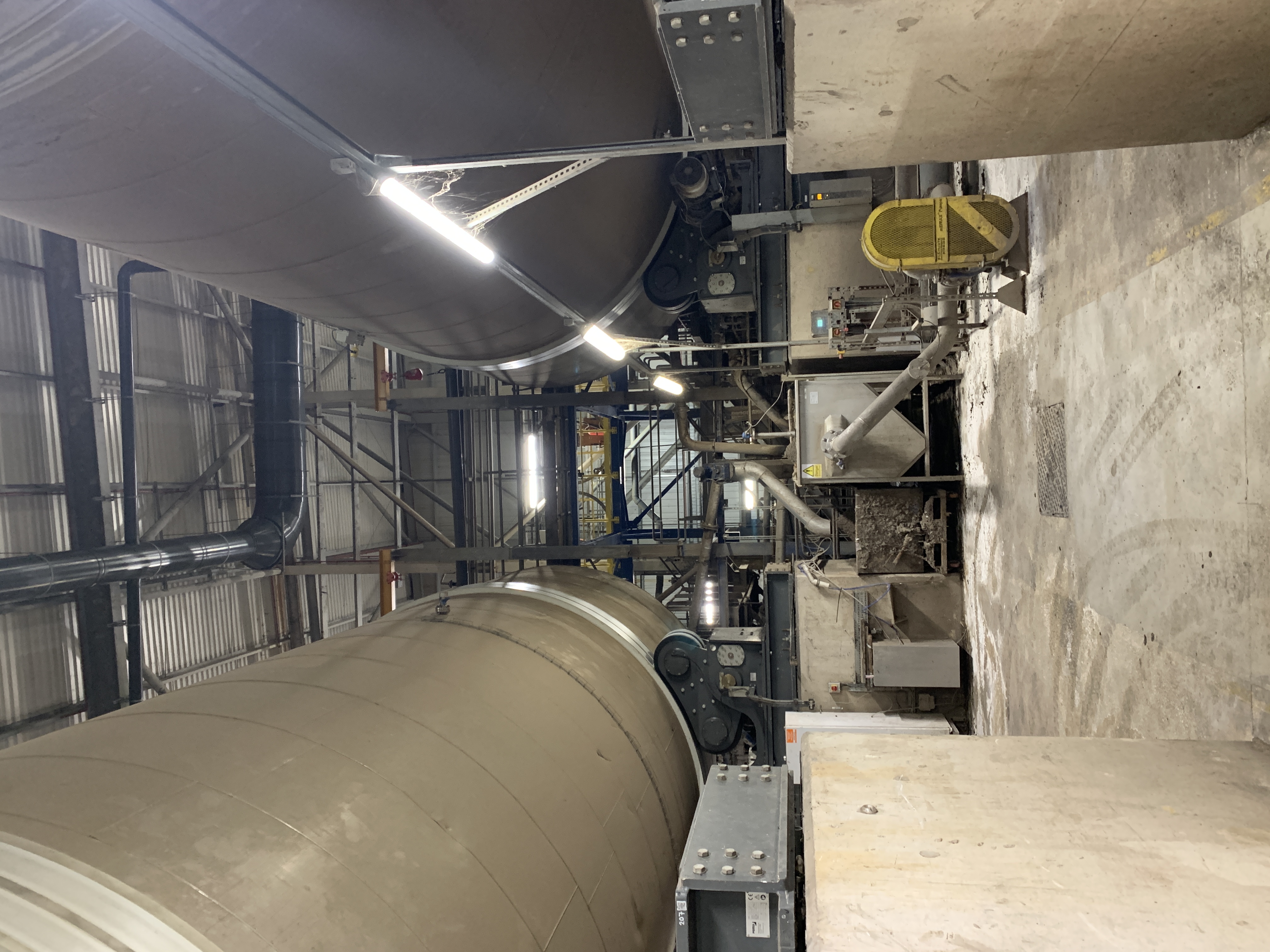
Energy from Waste Plant - Process Water Drainage Design
Read More
Design Development of Cité Administrative Koloma
Read More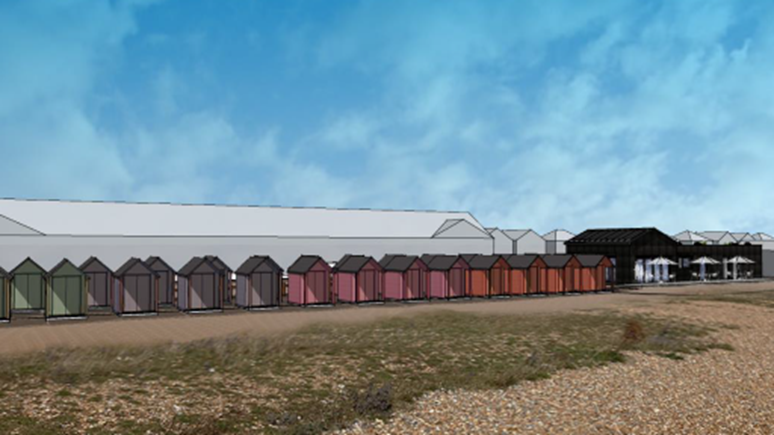
Coast Drive Visitor Centre, Watersport & Beach Huts - Multi Discipline Consultants
Read More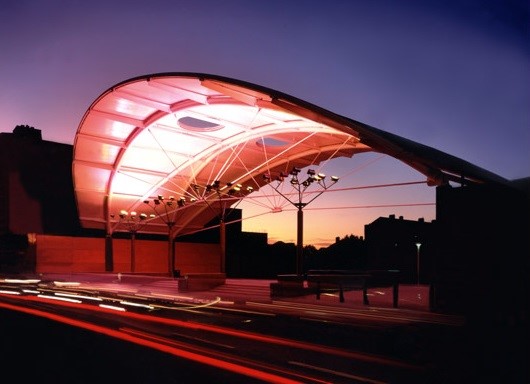
Peckham Arch Condition Survey & Life Extension Consulting Services
Read More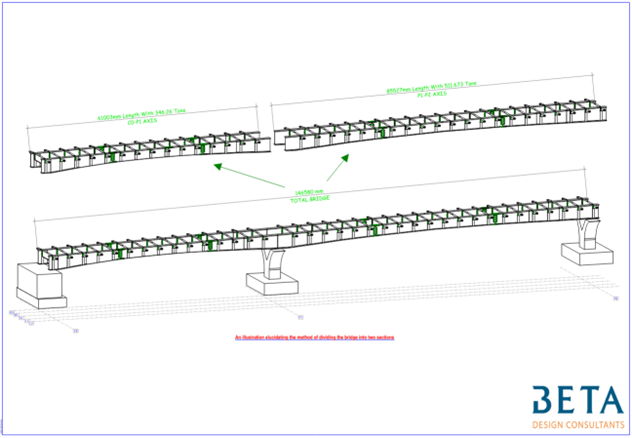
Concept Design of Sedhiou Bridge and Roads Network
Read More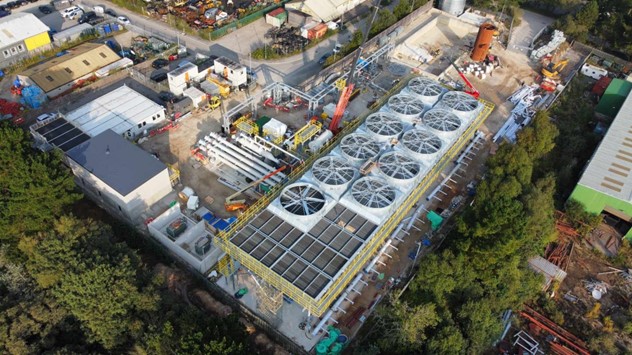
United Downs Deep Geothermal Power Plant
Read More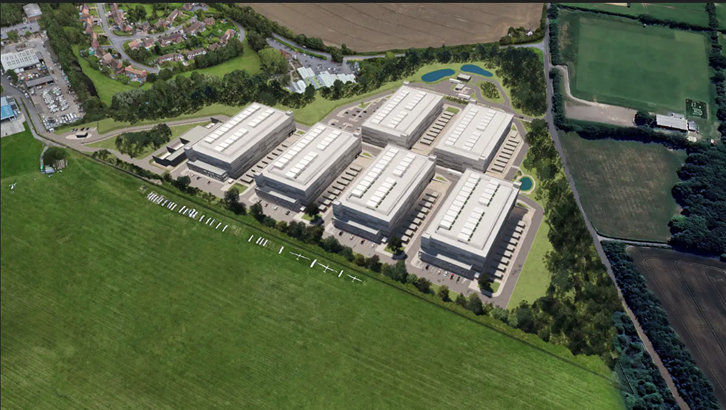
Wycombe Air Park- Data Centre
Read More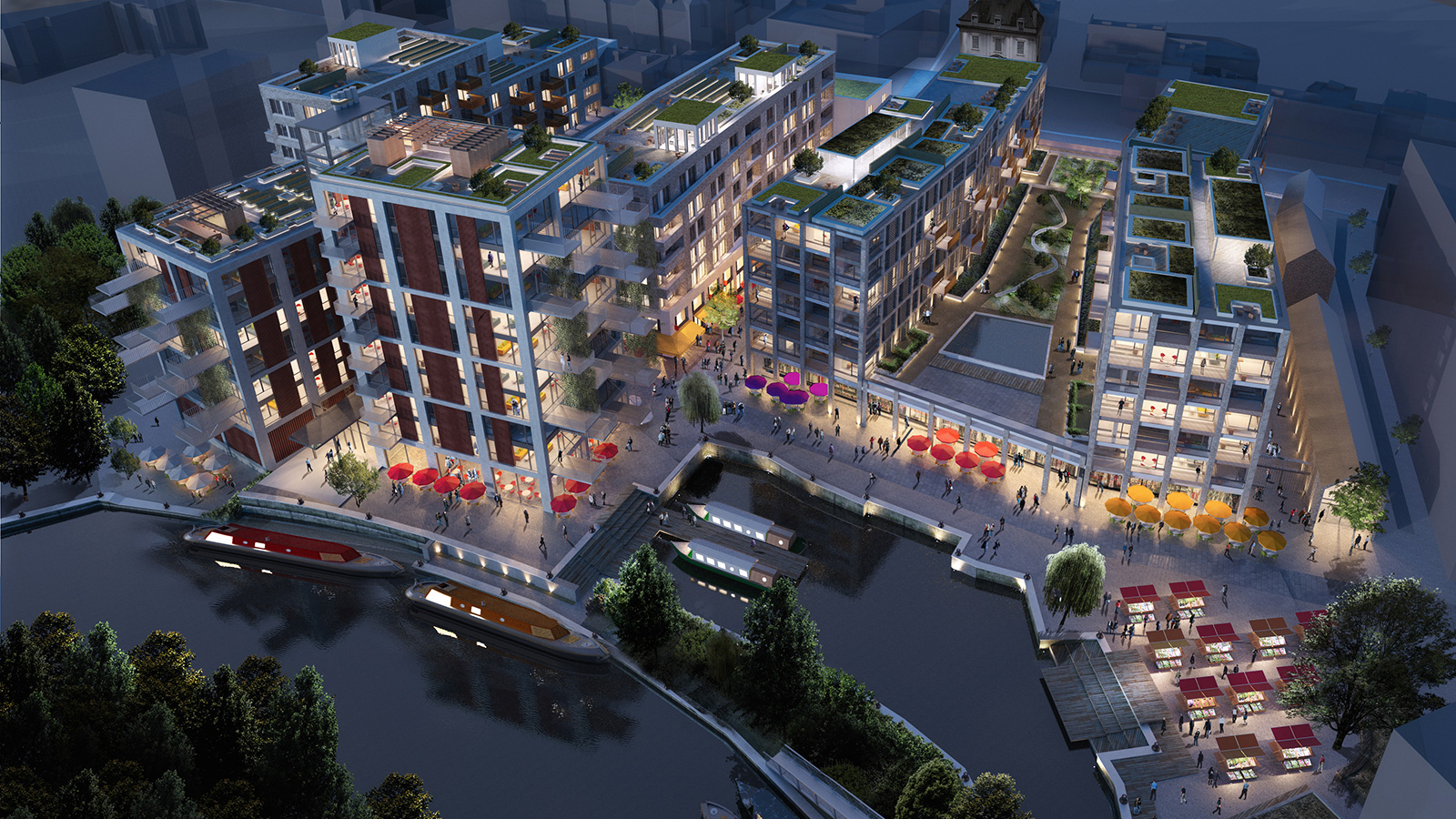
Brentford Waterfront Block B and C Temporary Works Design
Read More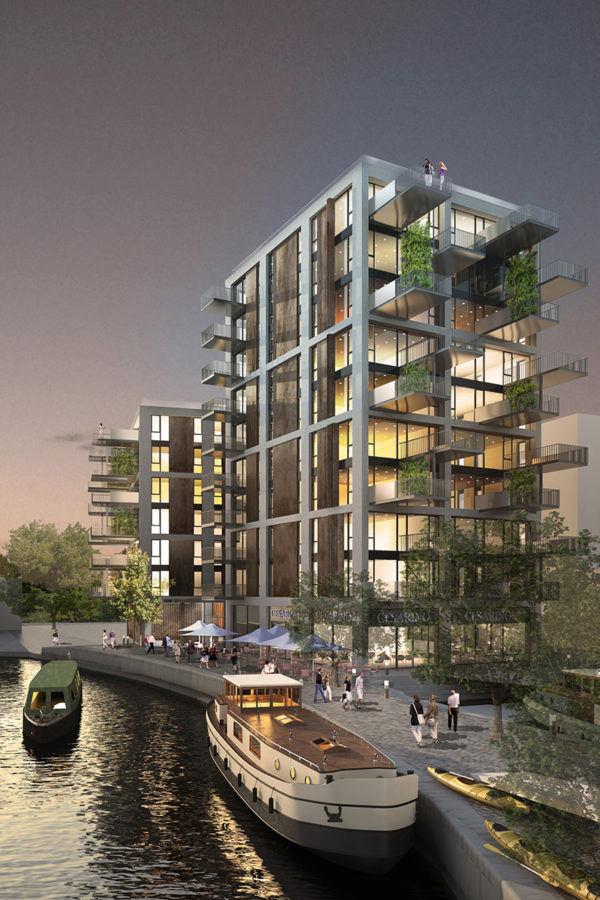
Brentford Waterfront Block K Temporary Works Design
Read More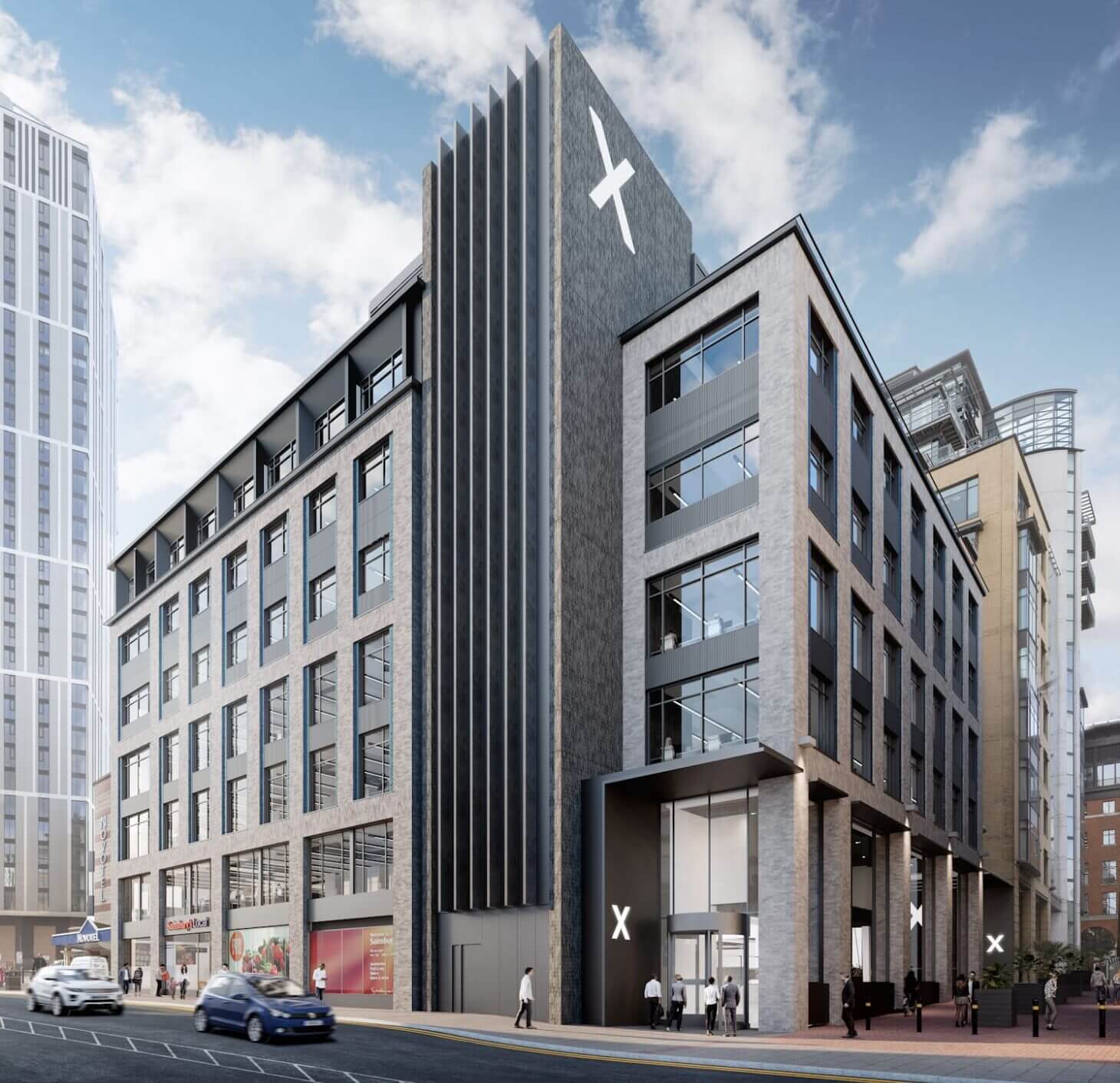
Concrete Strengthening for 8-10 Brindleyplace, Birmingham
Read More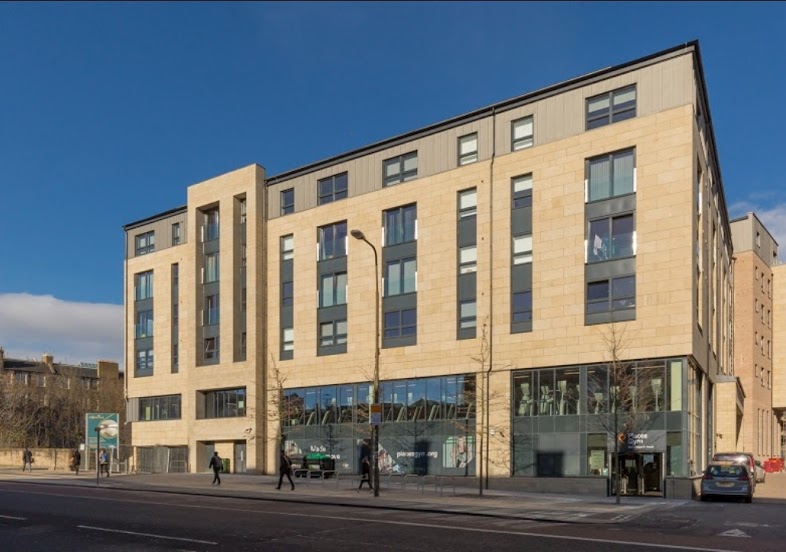
Engine Yard Punching Shear Slab Strengthening
Read More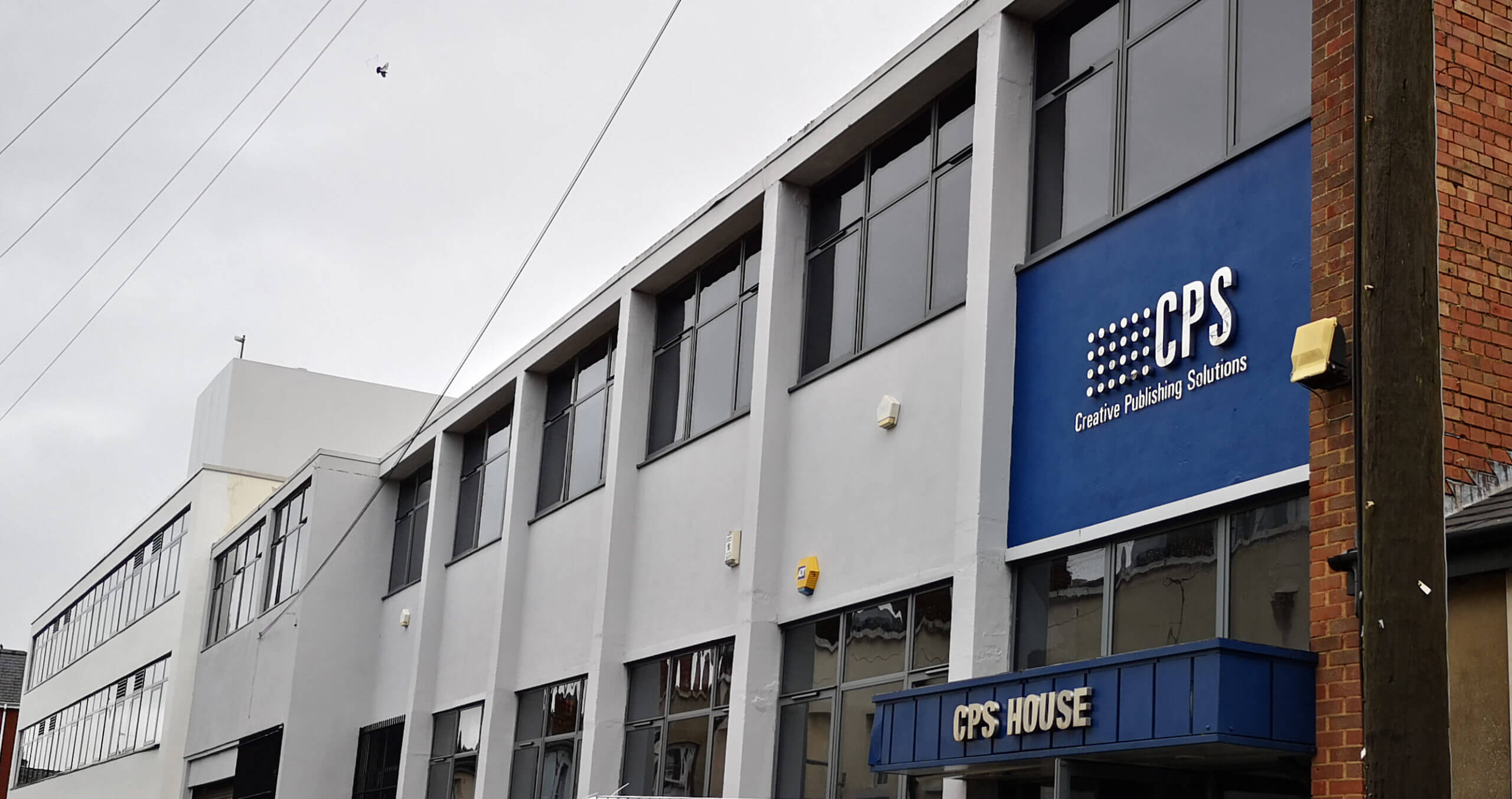
CPS House Jacketing to Strengthen RC Beams
Read More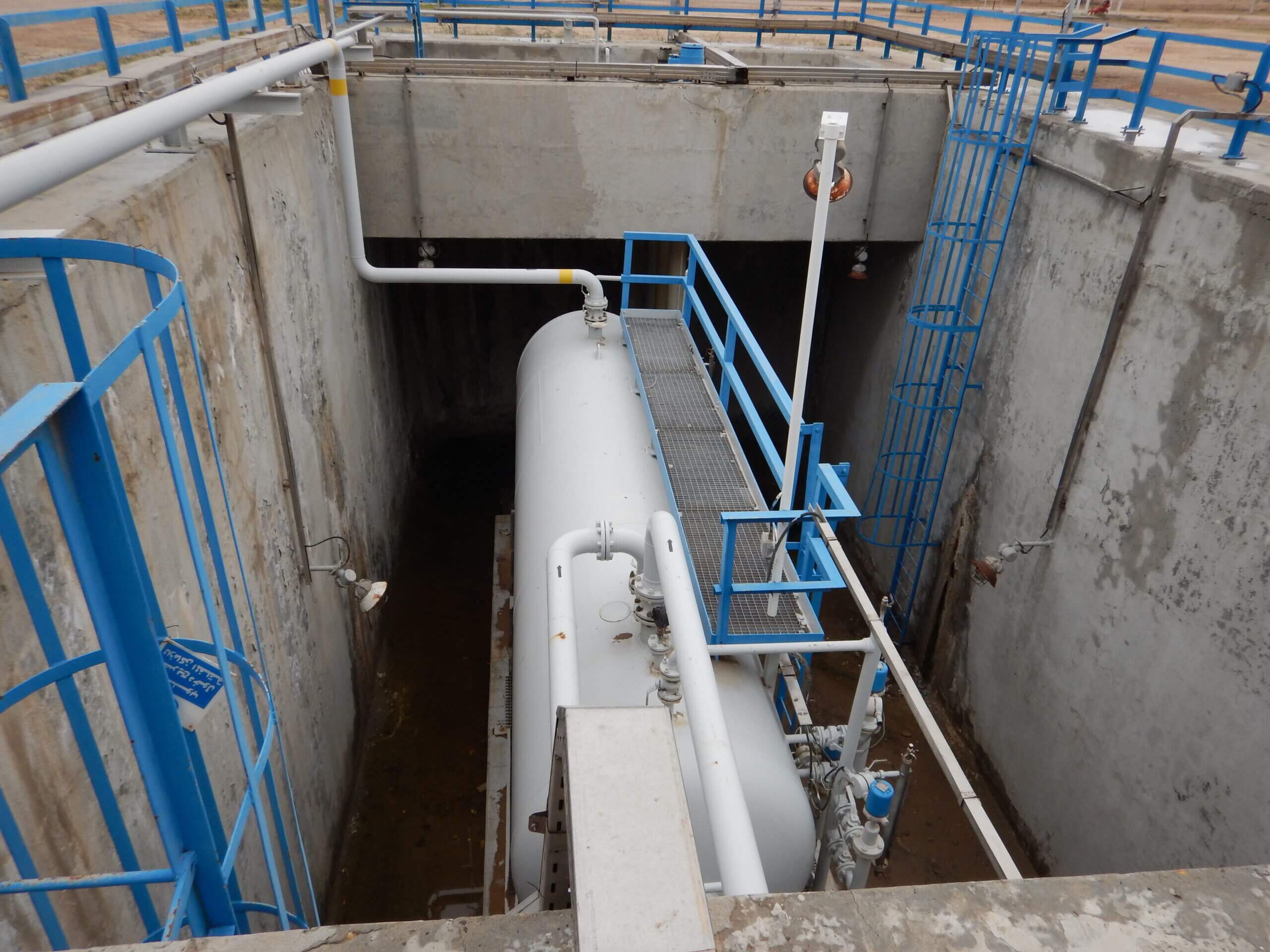
BP Deep Water Sump Assessment and Concrete Repair Design
Read More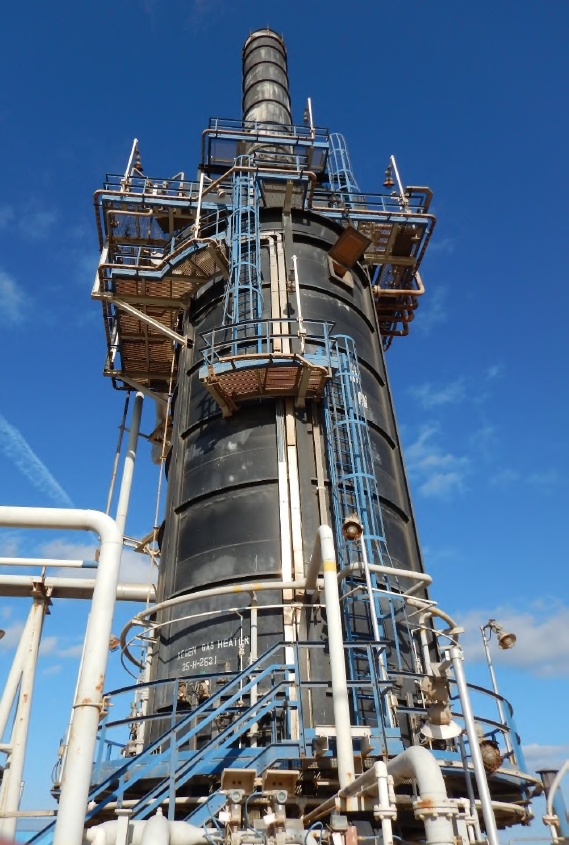
BP Heater Foundation Concrete Repair
Read More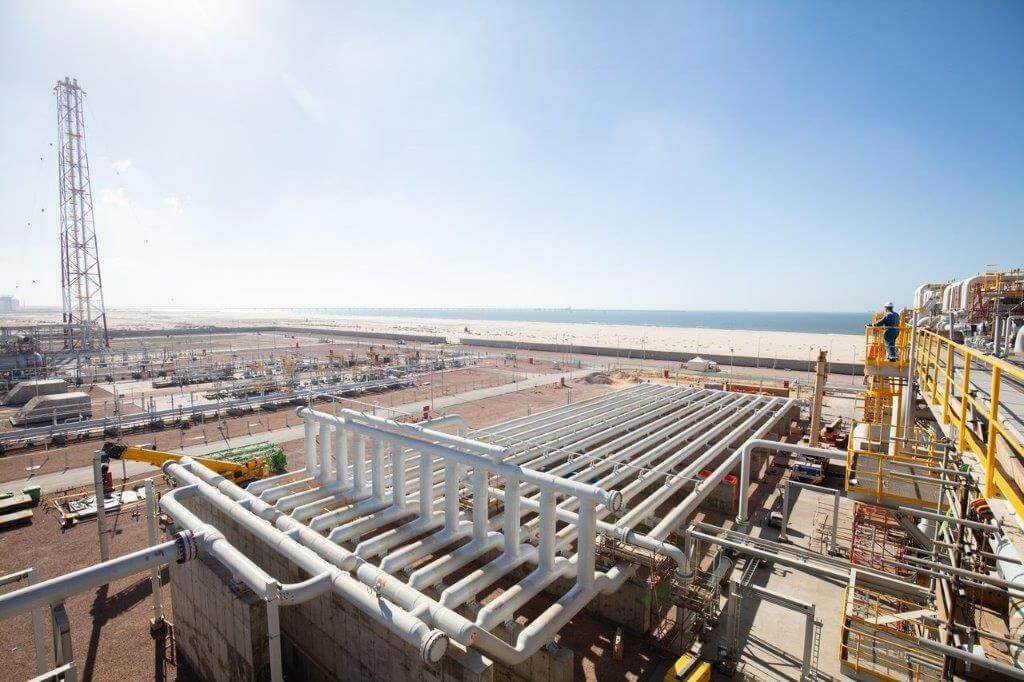
BP GF Gas Plant Asset Integrity and Refurbishment
Read More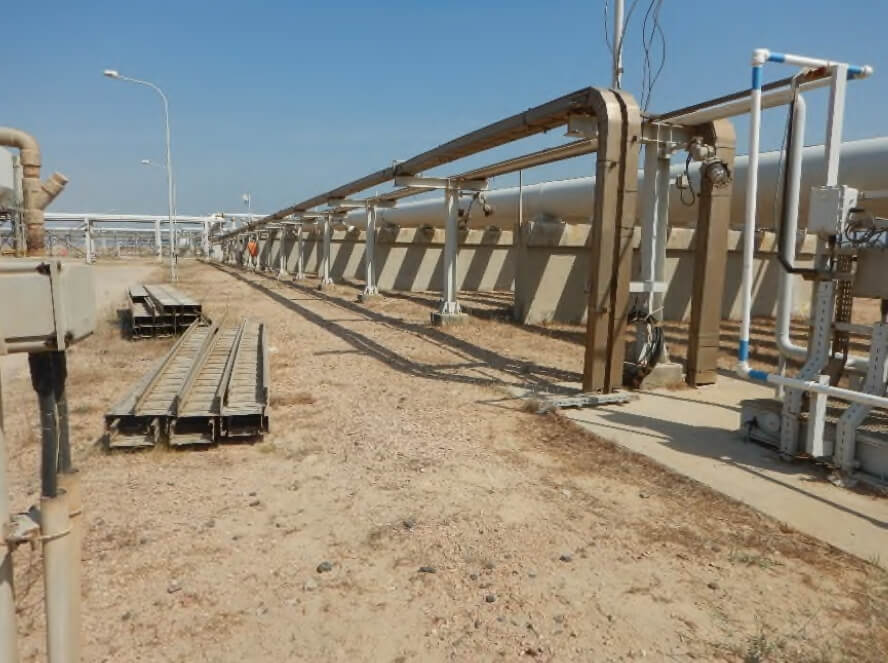
BP GF Gas Plant – Slug Catcher Foundation Walls RC Repair
Read More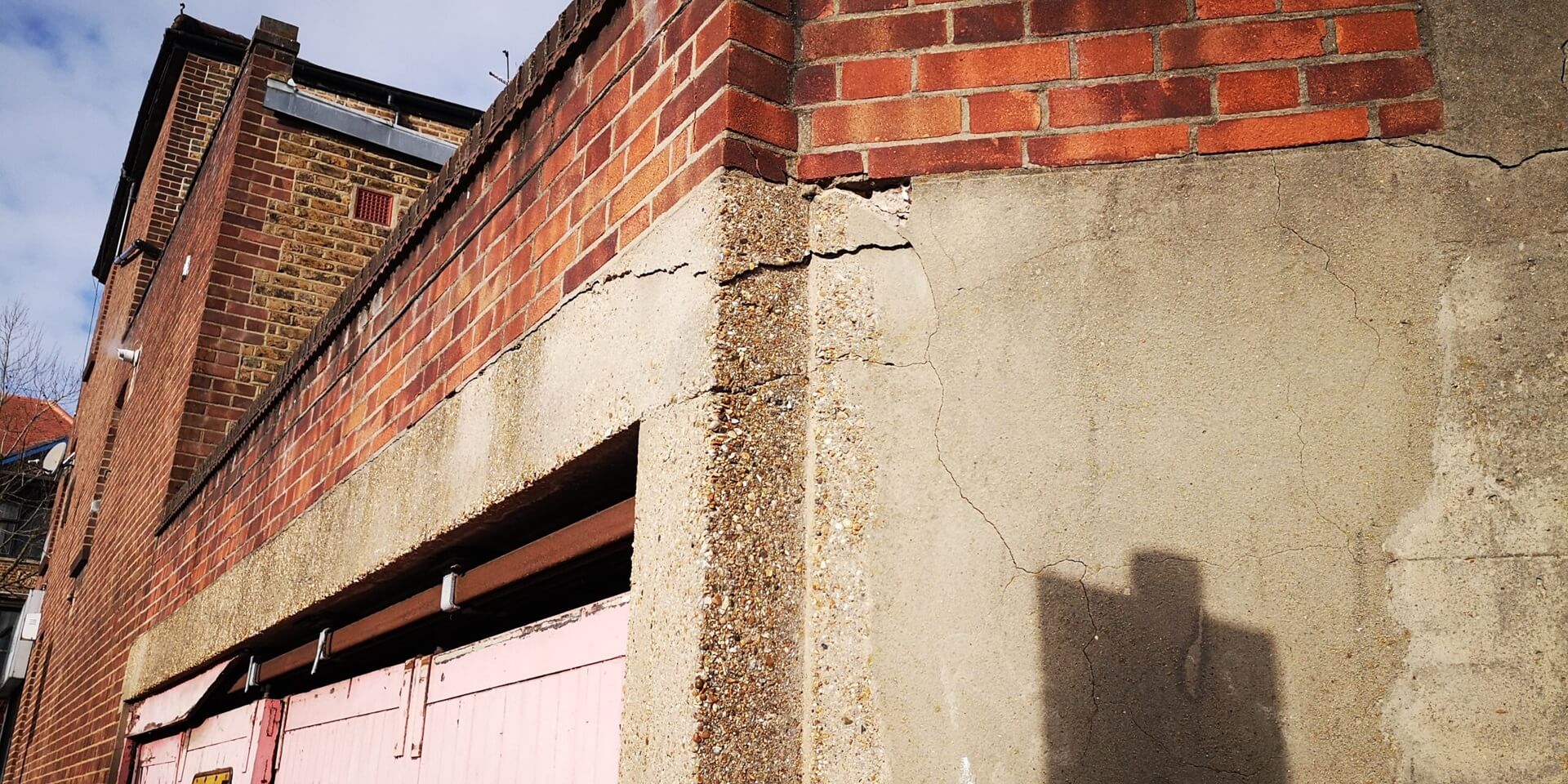
Fulham Palace Road Temporary Works Design
Read More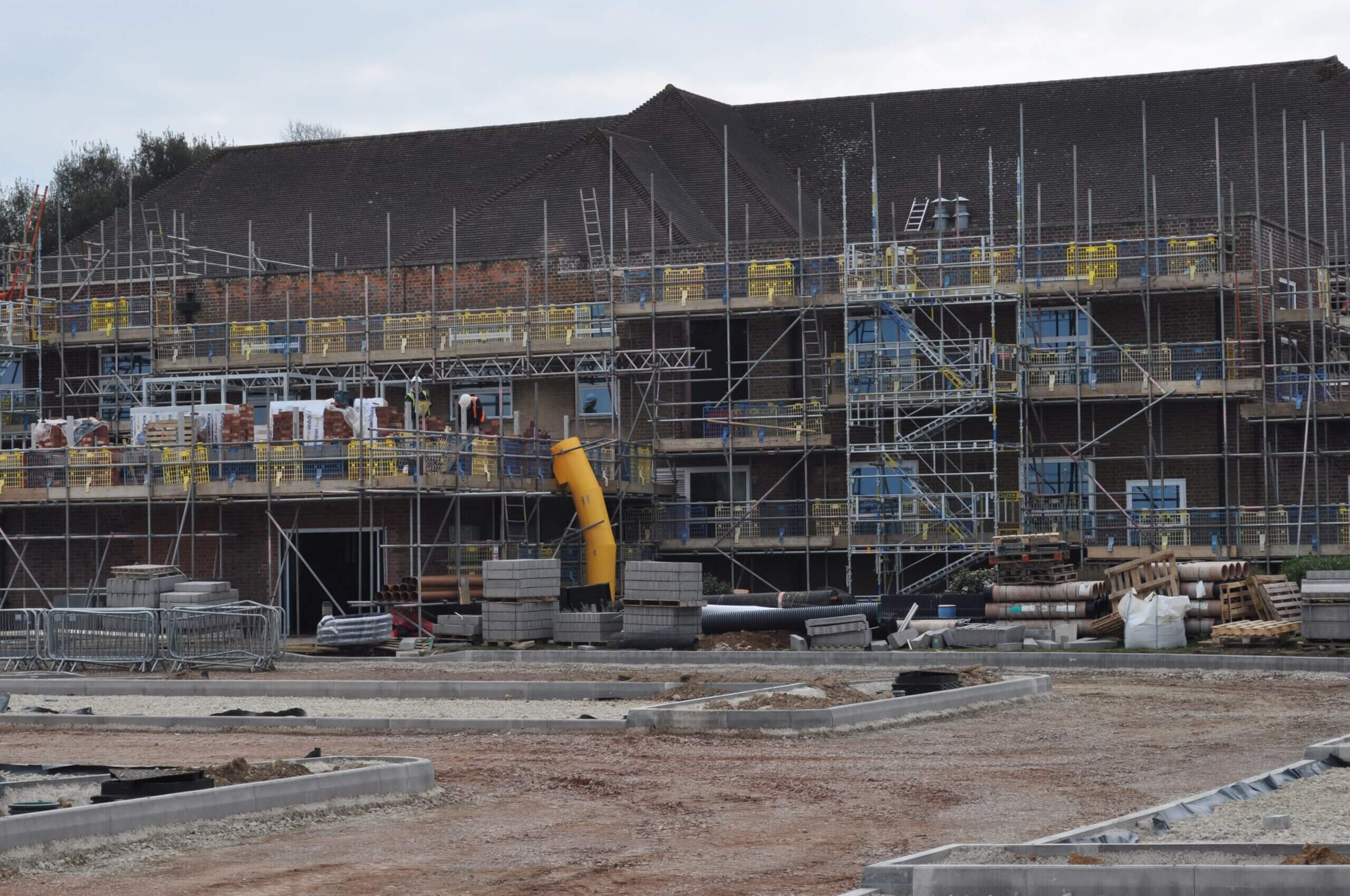
Harwell Campus-Concrete Strengthening
Read More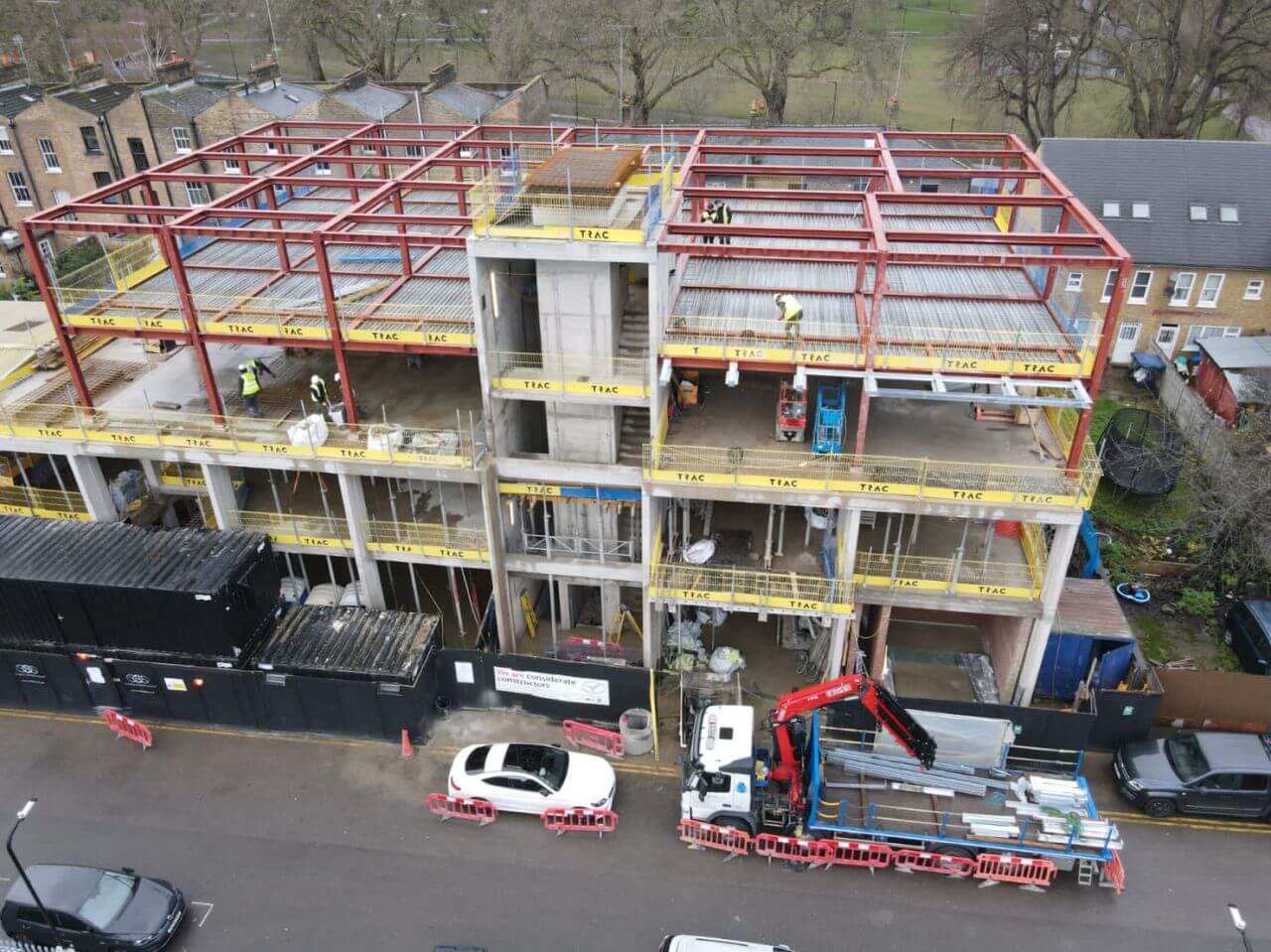
Helmsley Place-Steel Connections Design and Detailing
Read More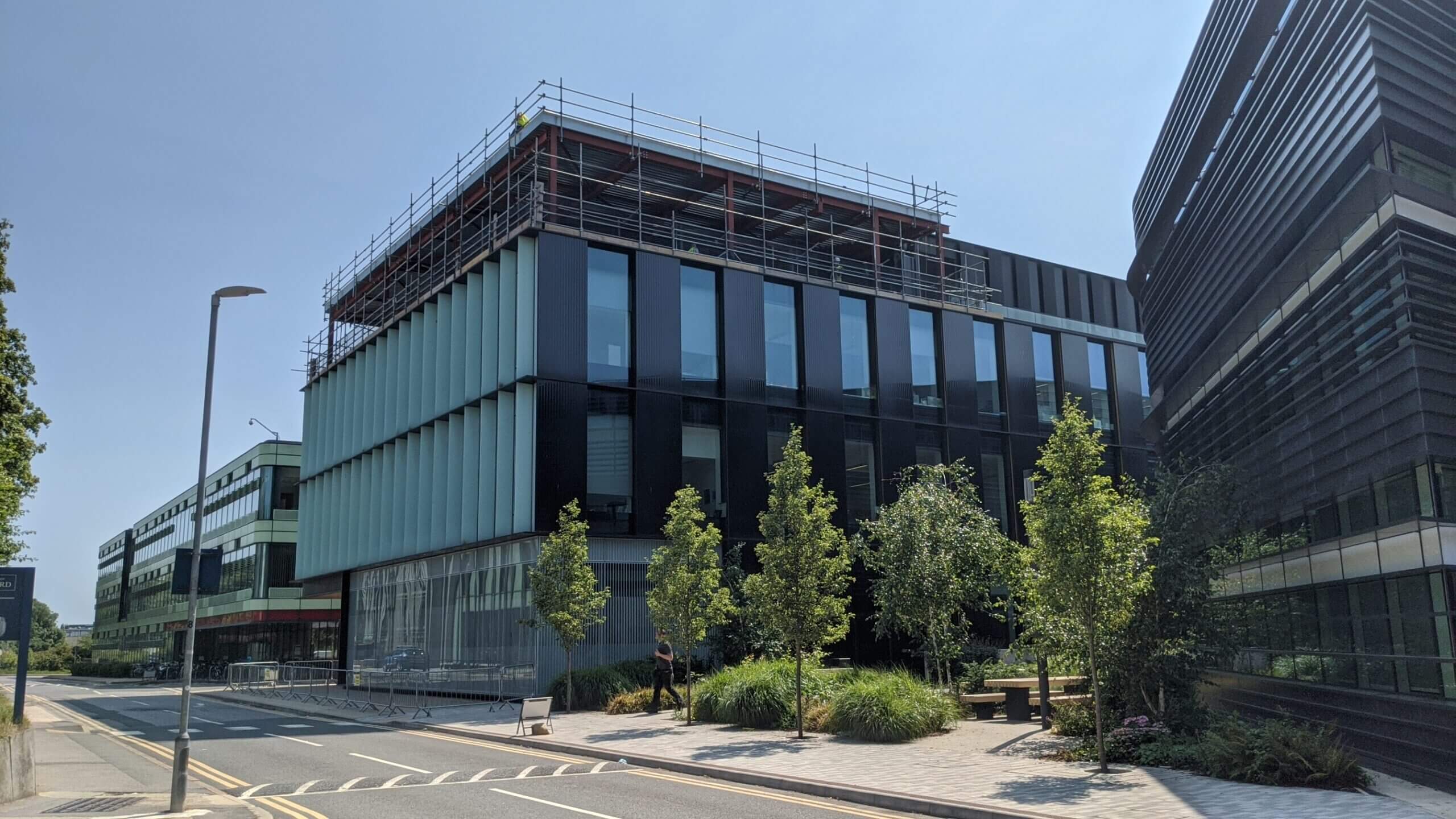
Kennedy Institute Extension - Flat Slab Punching Shear Strengthening
Read MoreLondon Hippodrome Roof Extension – Structural Design and Detailing
Read More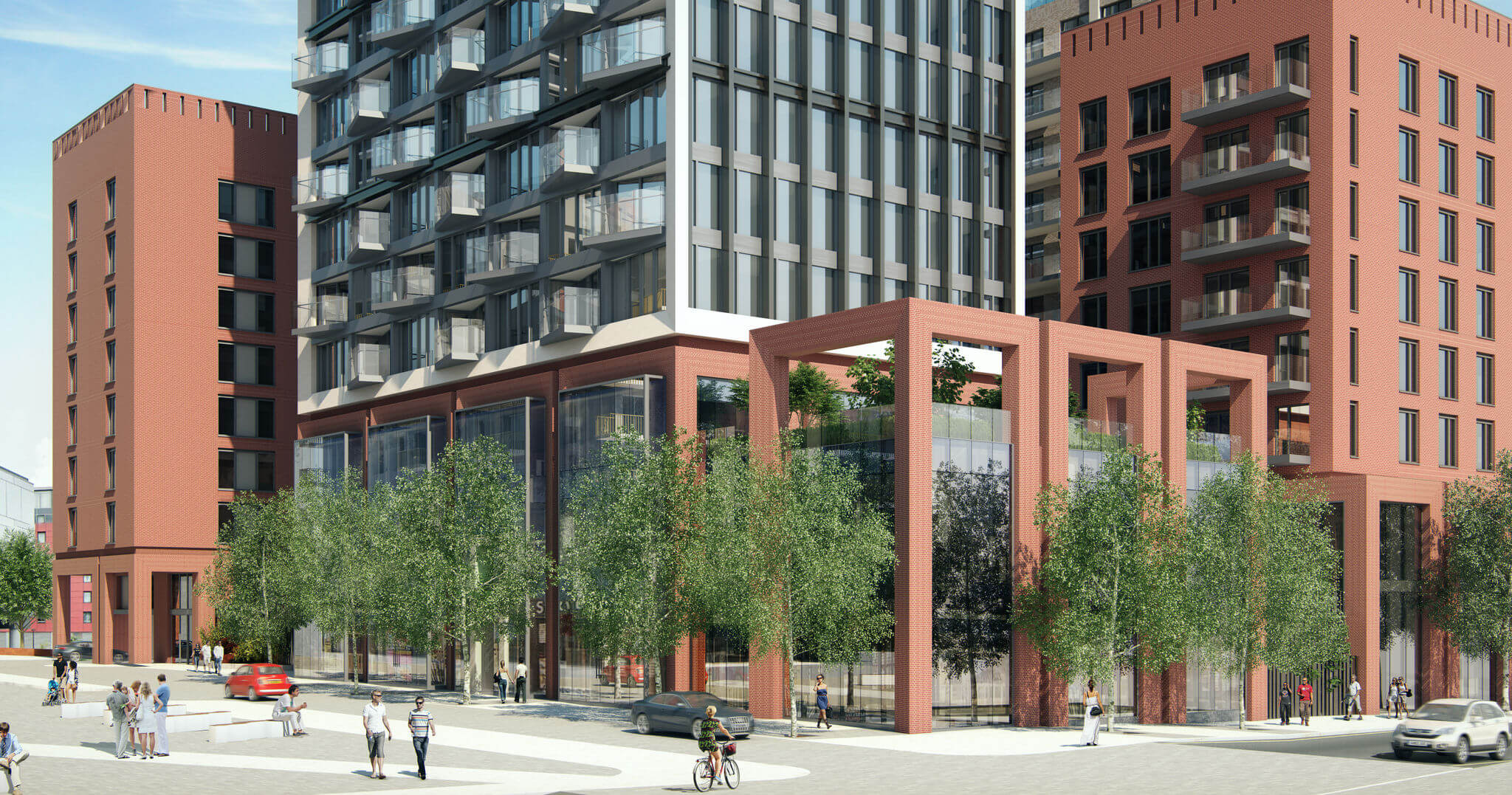
One West Point – Design of Support System for Cladding
Read More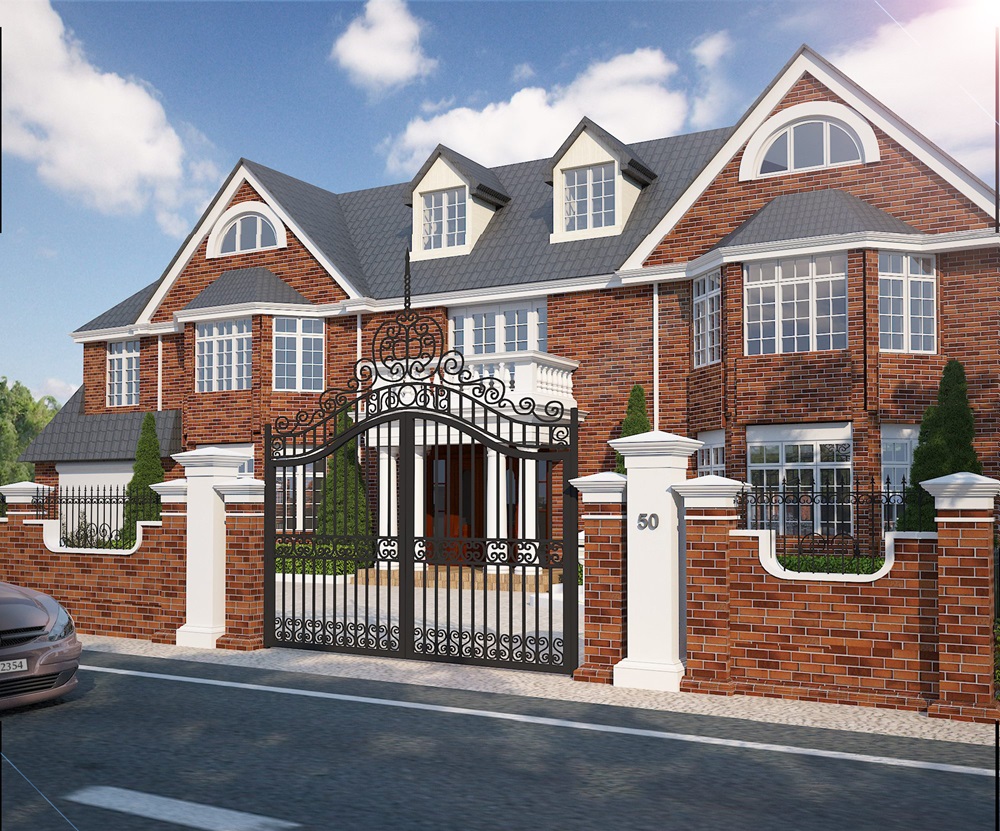
Structural Design of 3 Storey Building
Read More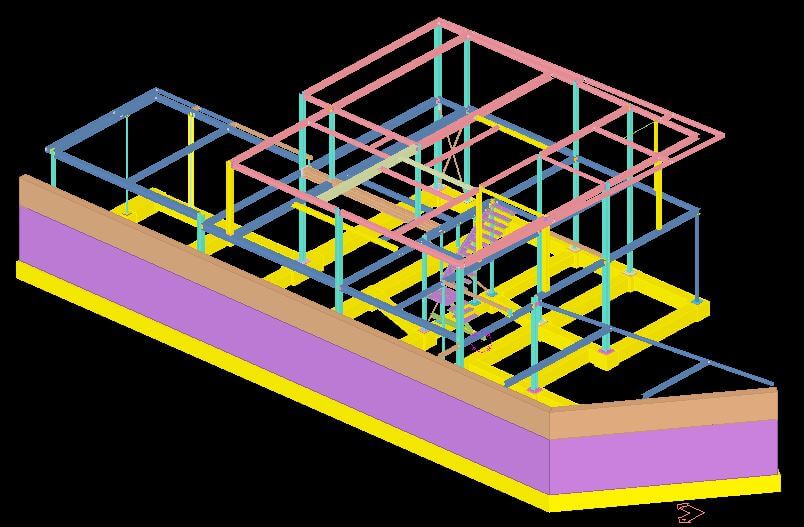
Queens Rise- Steel Structure Connection Design and Detailing
Read More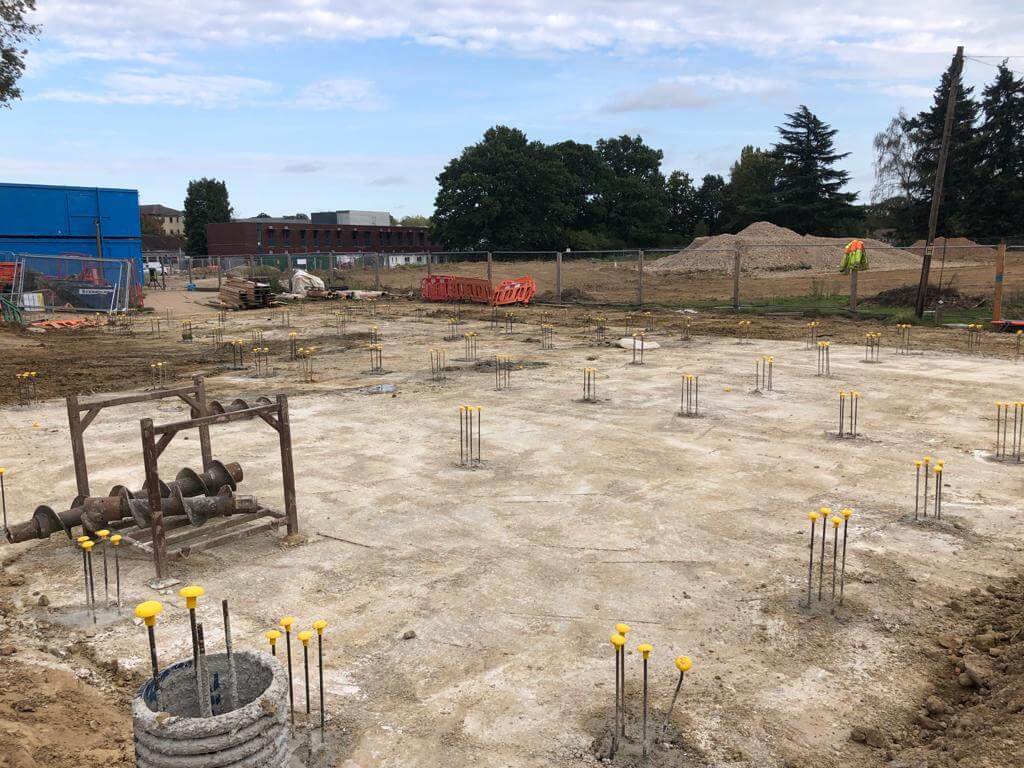
NHS Staff Accommodation for St Peter’s Hospital in Chertsey, Piled Rafts Design
Read More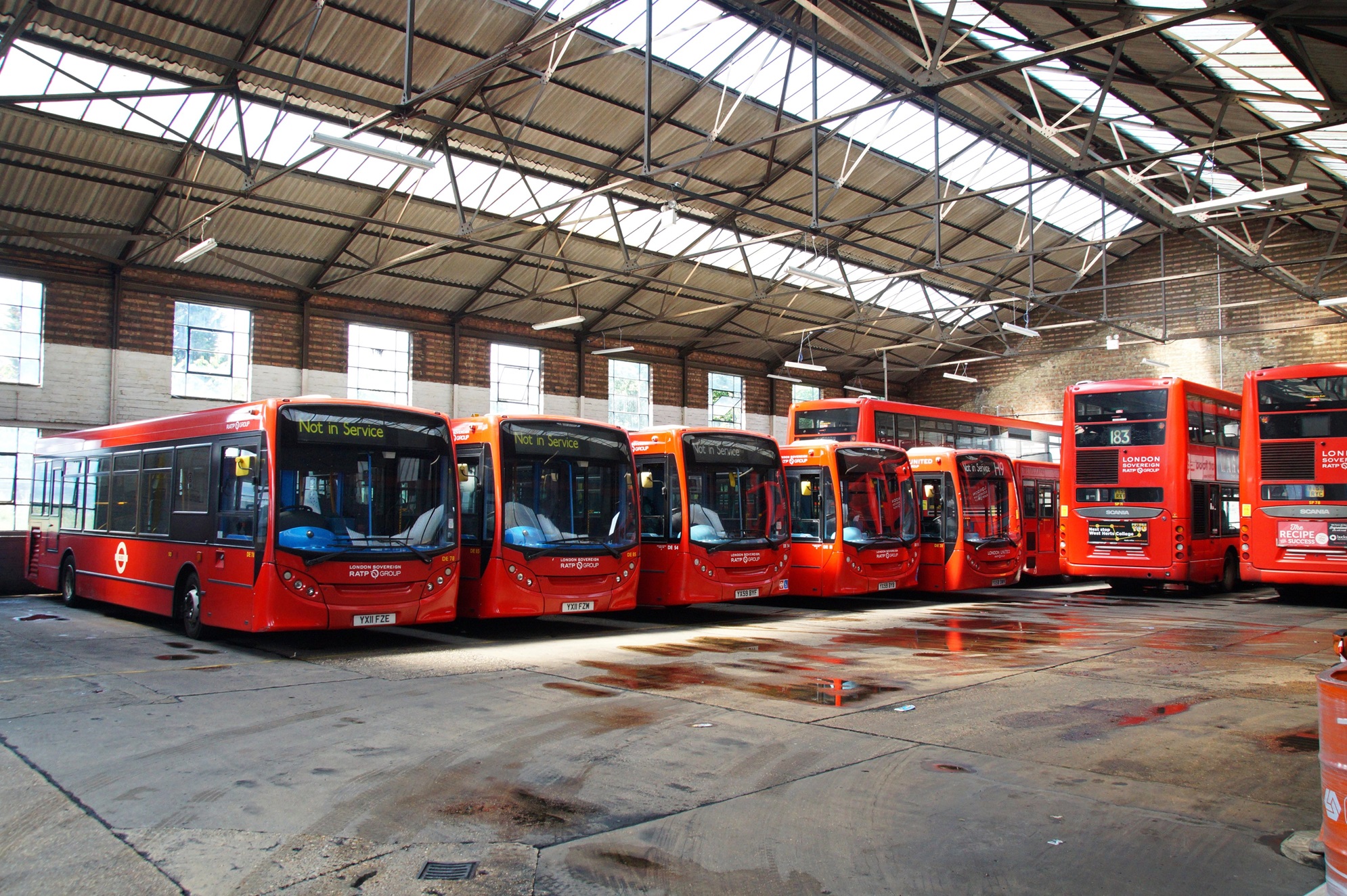
Bus Depot Electrification Harrow
Read More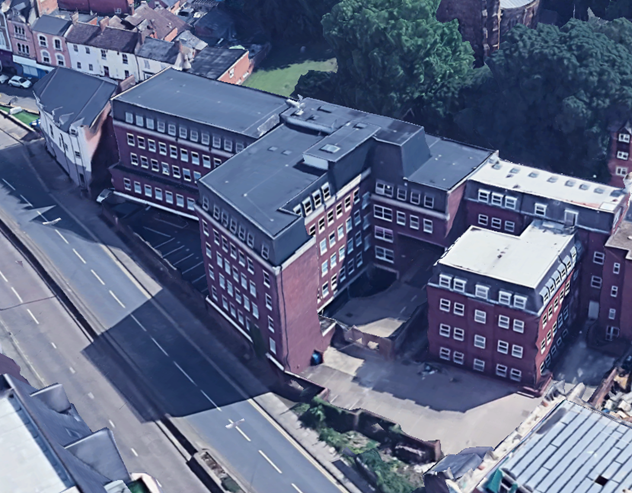
Spire Academy (Horizon Academy) Car Park Refurbishment
Read More