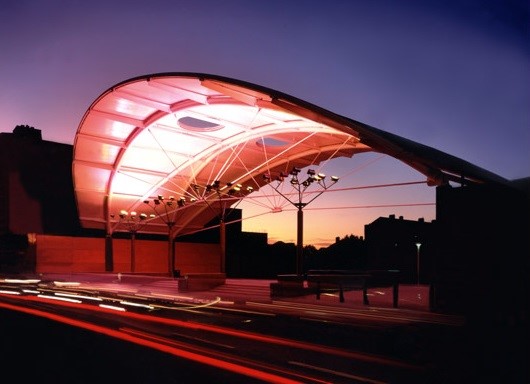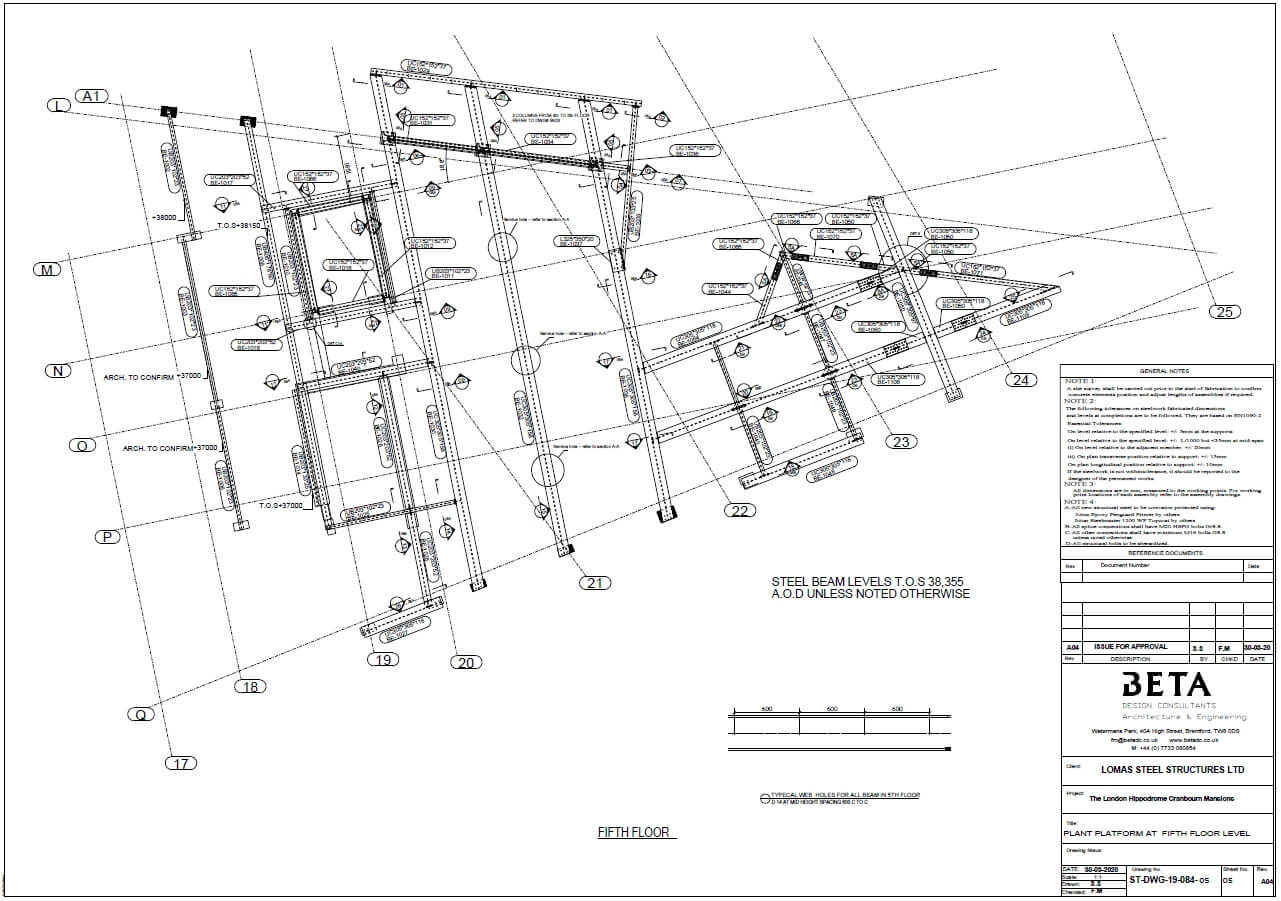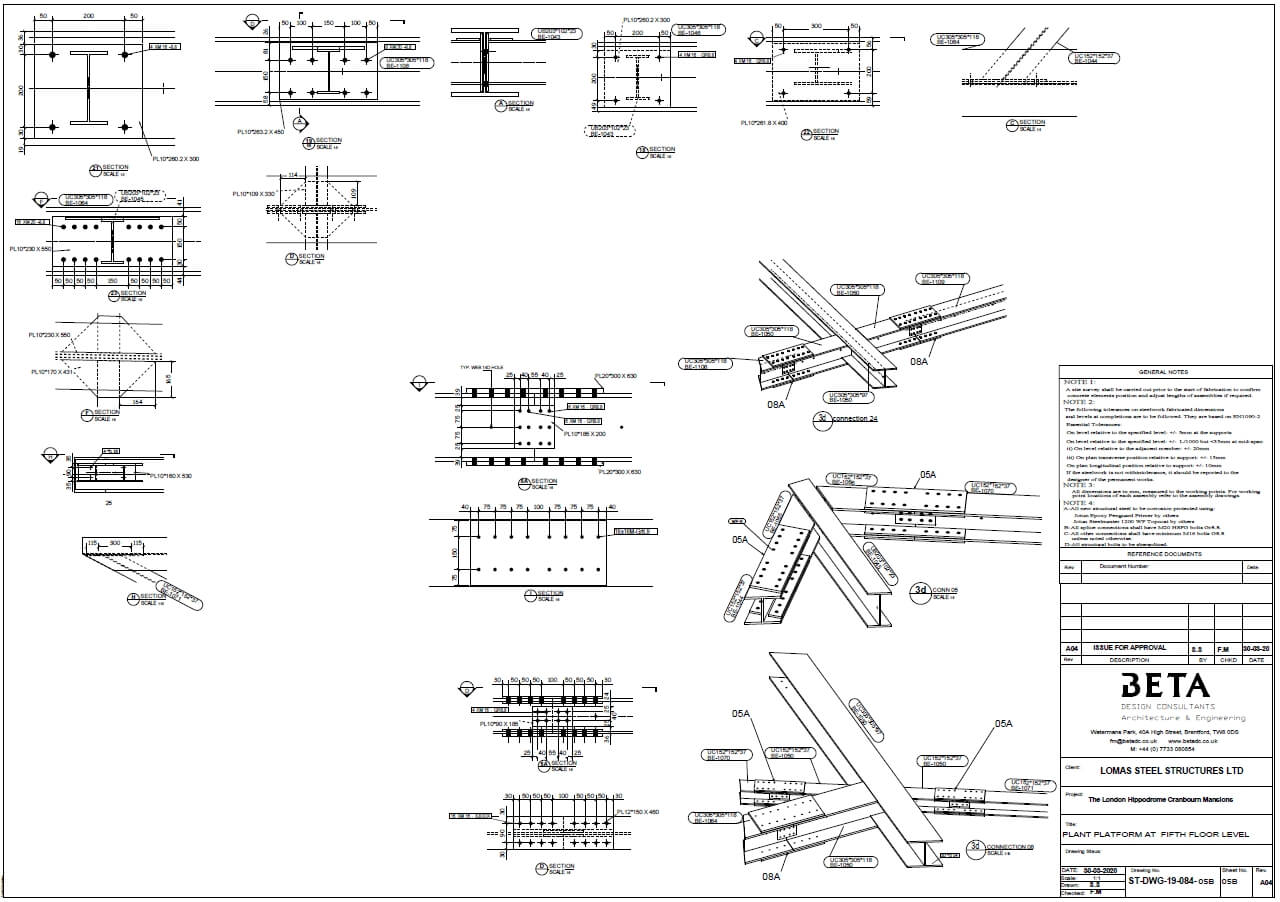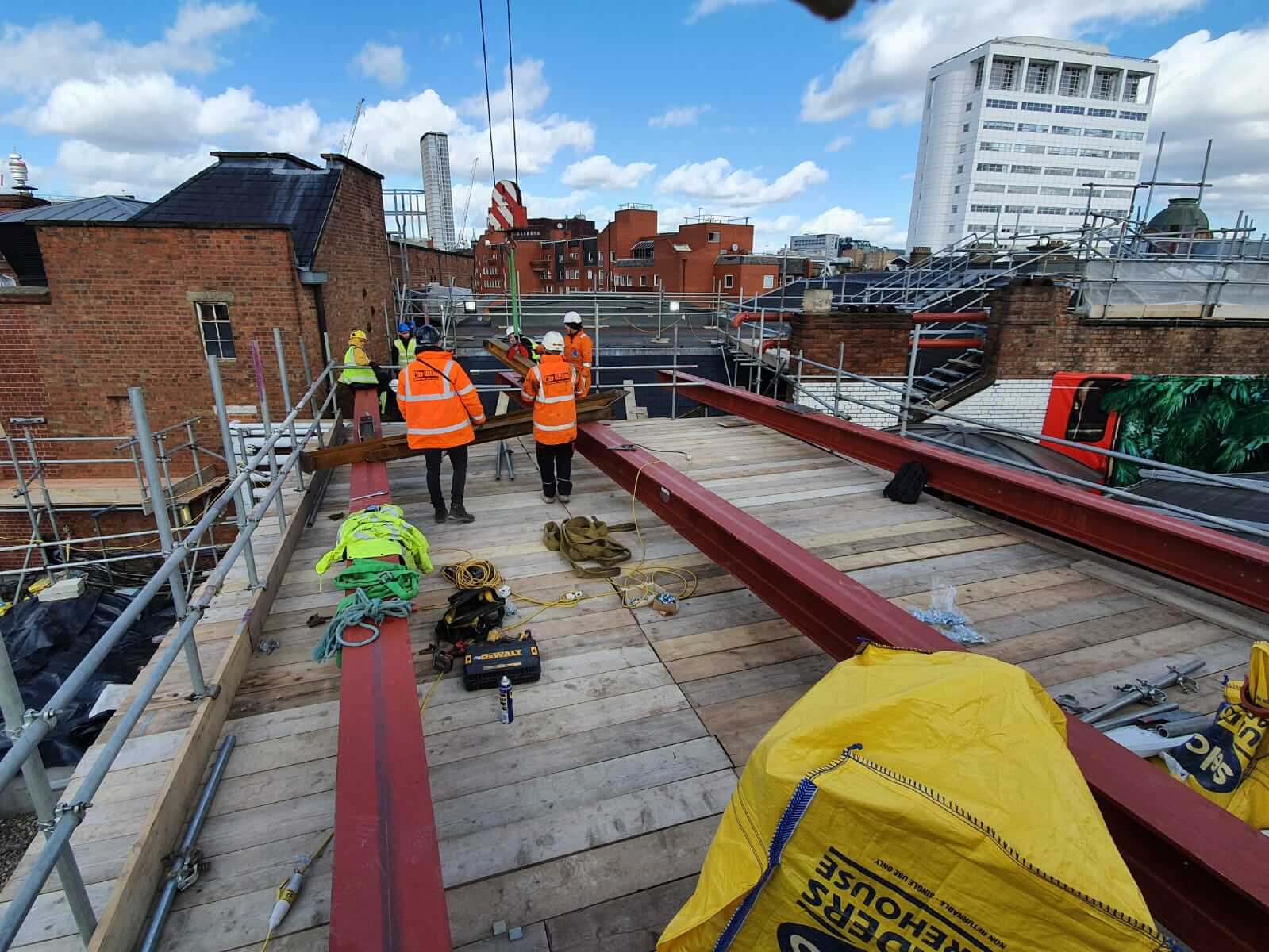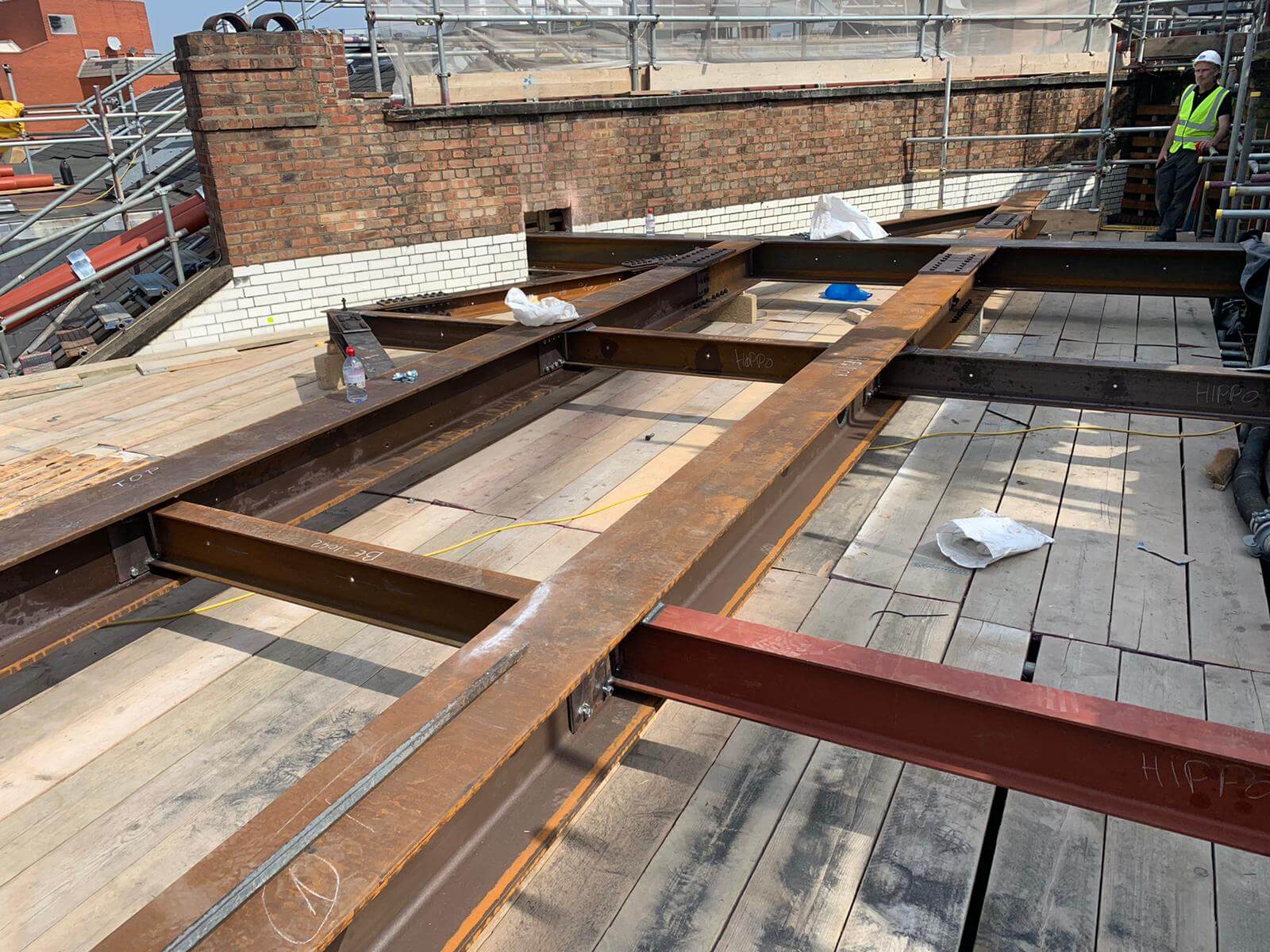London Hippodrome Roof Extension – Structural Design and Detailing
Beta Scope
- Structural Steel connections design and fabrication drawings for the London Hippodrome Roof Extension.
Background
London Hippodrome is an iconic Grade II listed heritage building located in the heart of Leicester Square. Project 7 and BTR appointed Lomas Steel Structures to install the structural steel for the building extension. Beta design Consultants were commissioned by the client to prepare the detailed steel fabrication drawings for the top three floor levels. Challenges included working to a very tight schedule as the crane had to be booked weeks in advance, detailing the connections for long span pre-cambered beams that can span across the footprint without column support, and working with the existing building fabric to very tight tolerances.
![]()
Beta Solution
Beta worked closely with Lomas Steel Structures to ensure all steel was fabricated for ease of installation. Beta worked with BTR to resolve all site queries, check tolerances and ensure the new steel can properly tie into existing building frame. Beta worked with the project Structural Engineers, Alan Baxter to ensure connections were detailed according to the design vision. The result was a project that was delivered on time to meet client requirements.
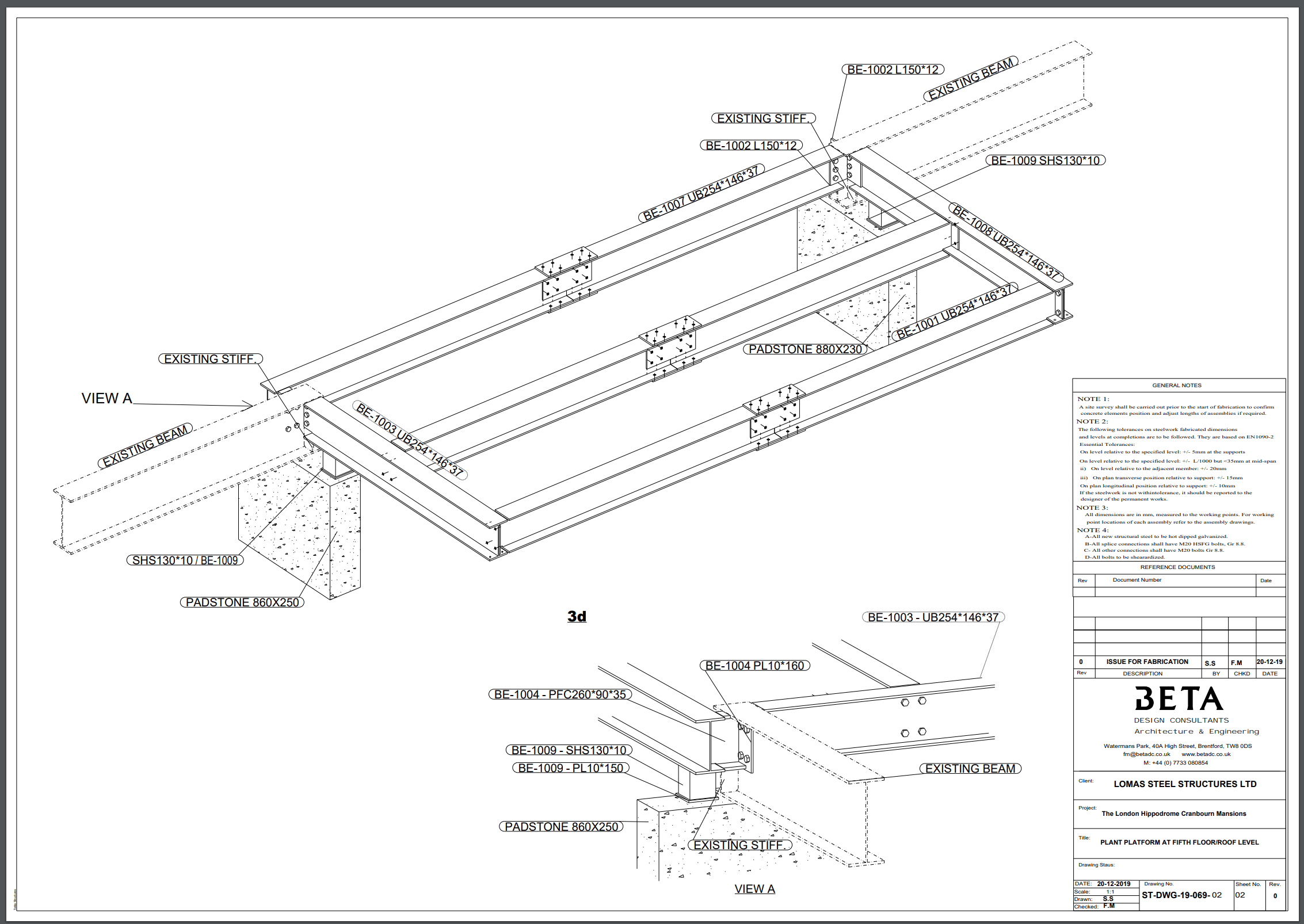
Client: Lomas Steel Structures
Related projects
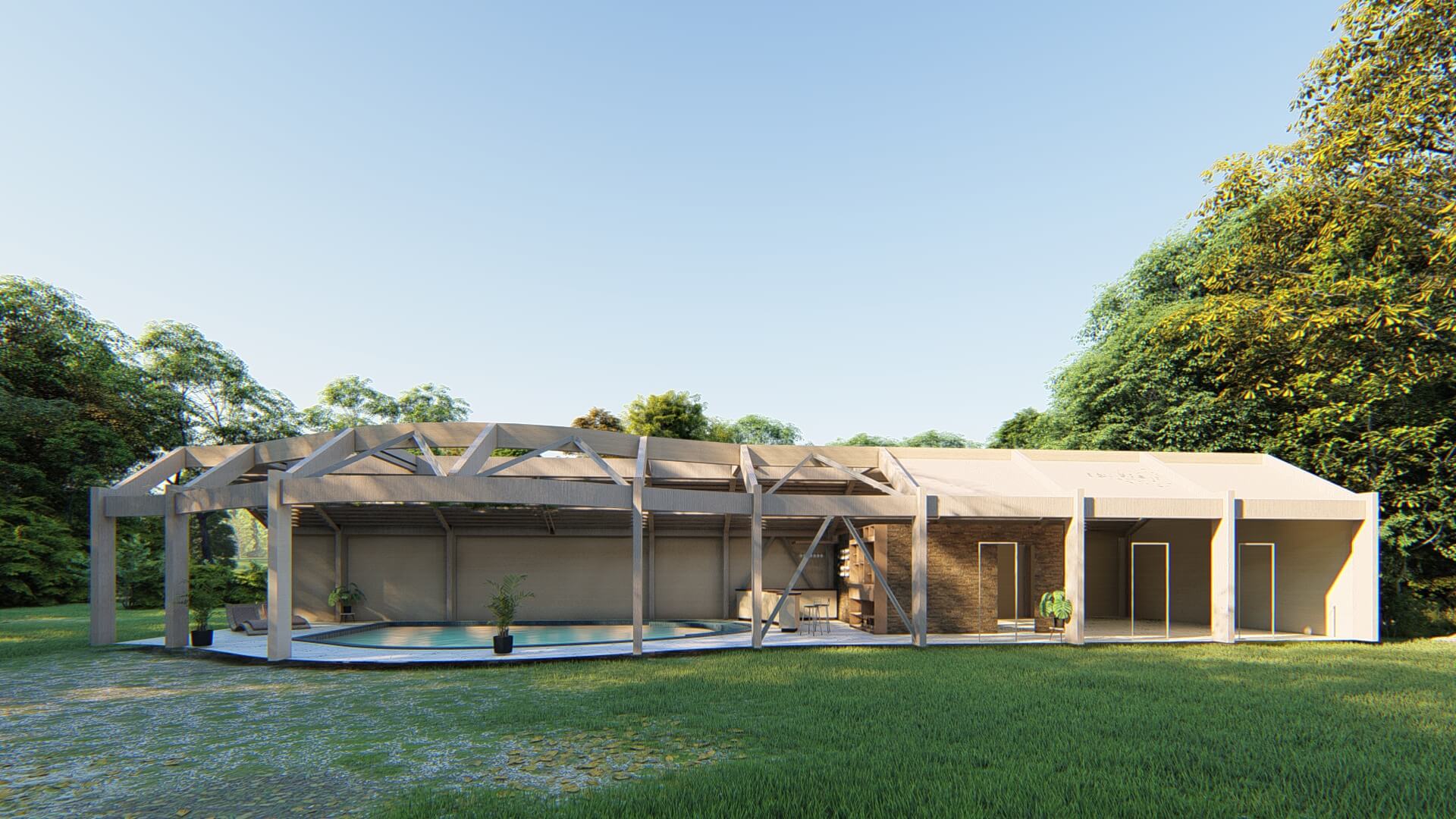
Leisure Swimming Pool House Design
Read More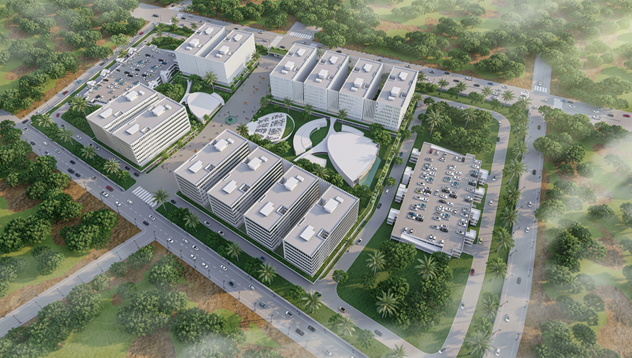
Design Development of Cité Administrative Koloma
Read More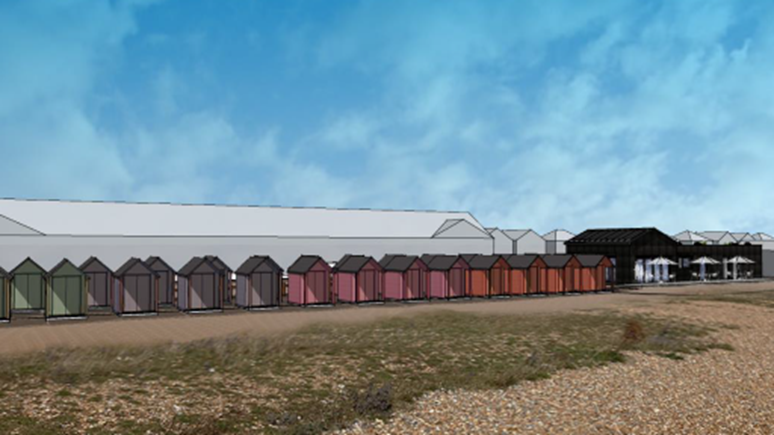
Coast Drive Visitor Centre, Watersport & Beach Huts - Multi Discipline Consultants
Read More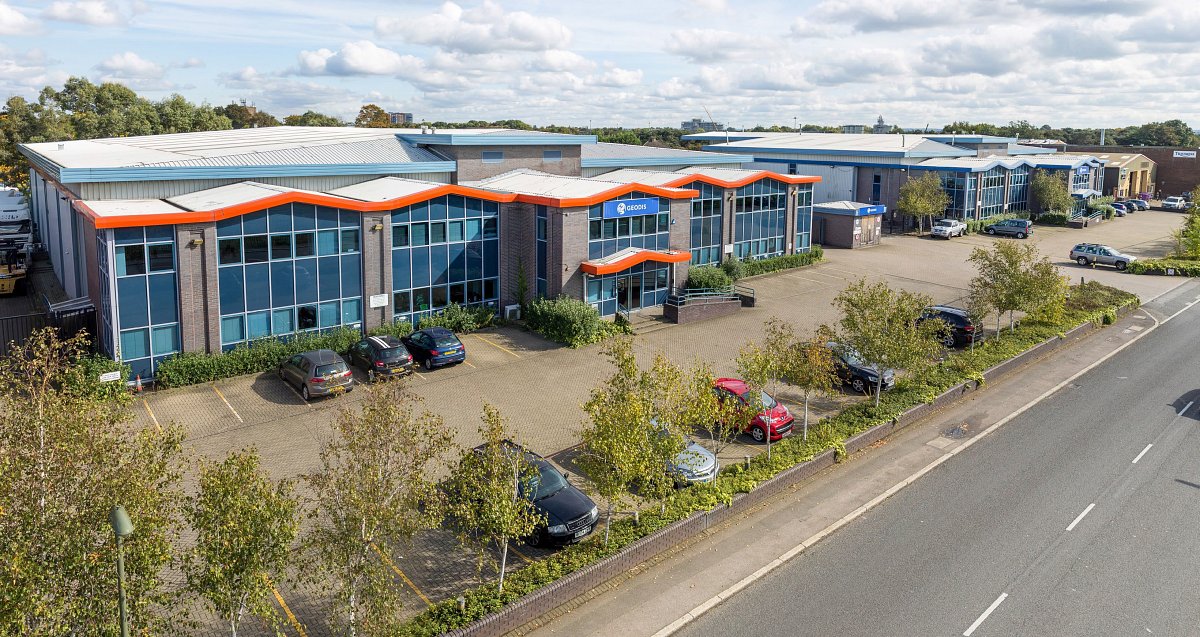
Action Court Warehouse Extension
Read More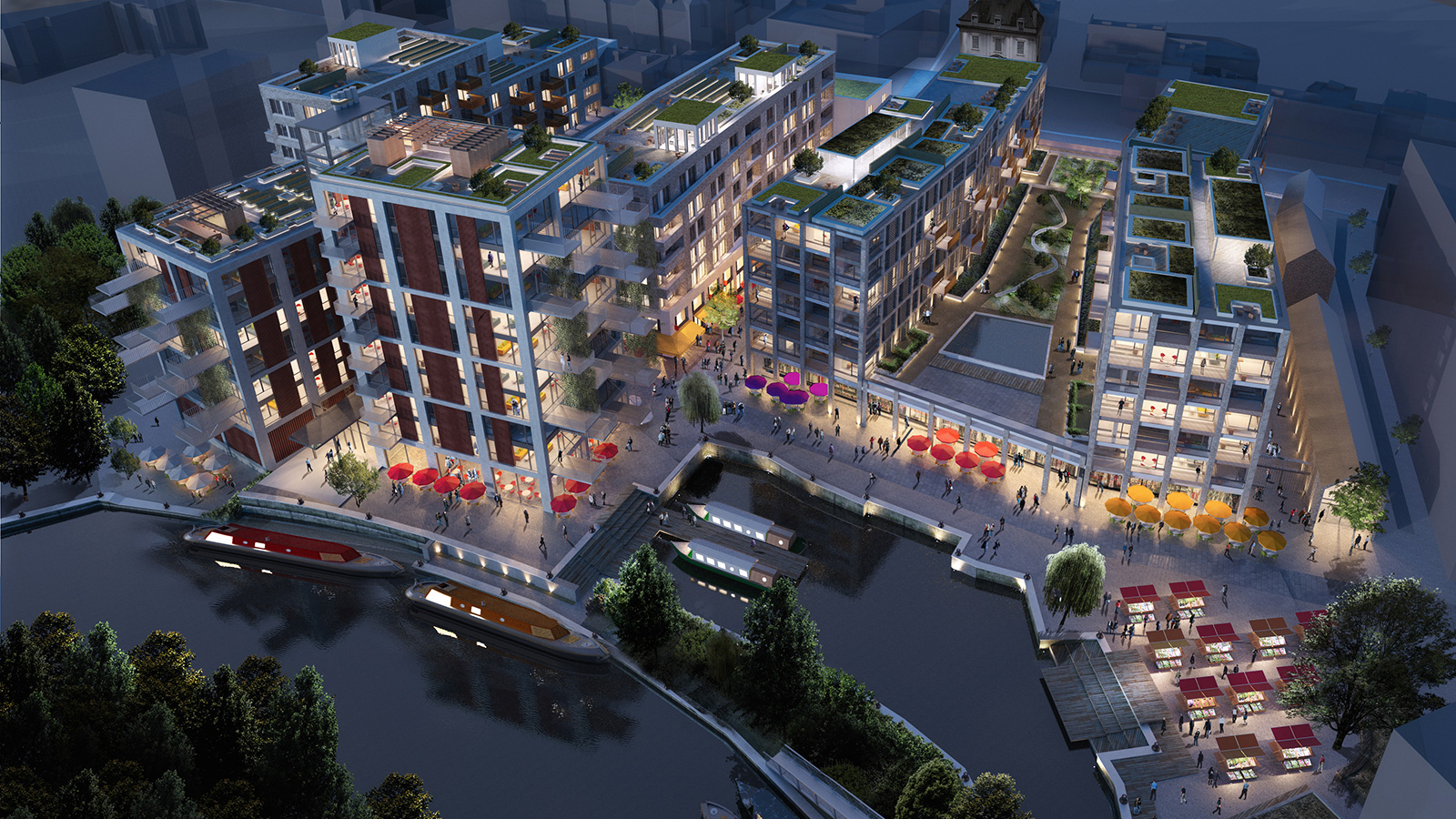
Brentford Waterfront Block B and C Temporary Works Design
Read More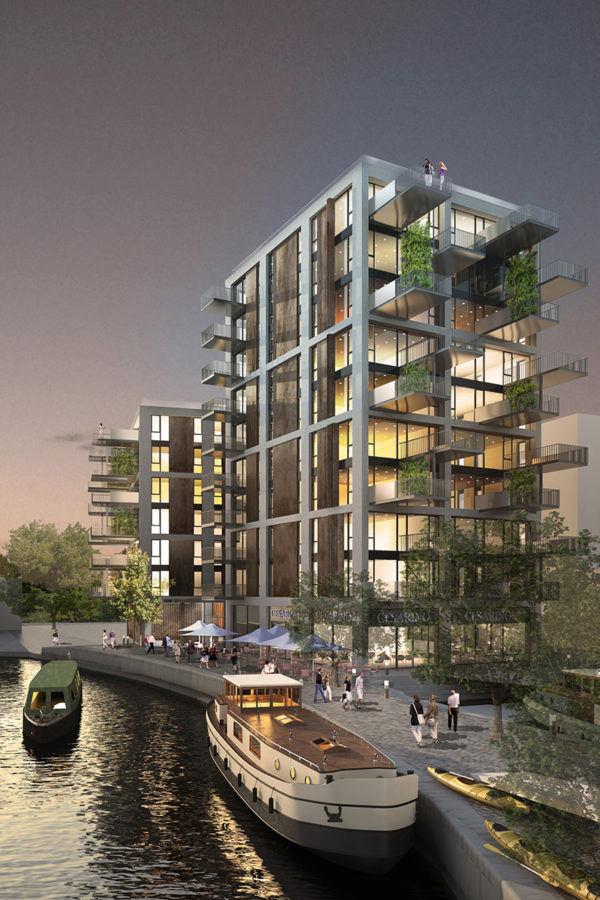
Brentford Waterfront Block K Temporary Works Design
Read More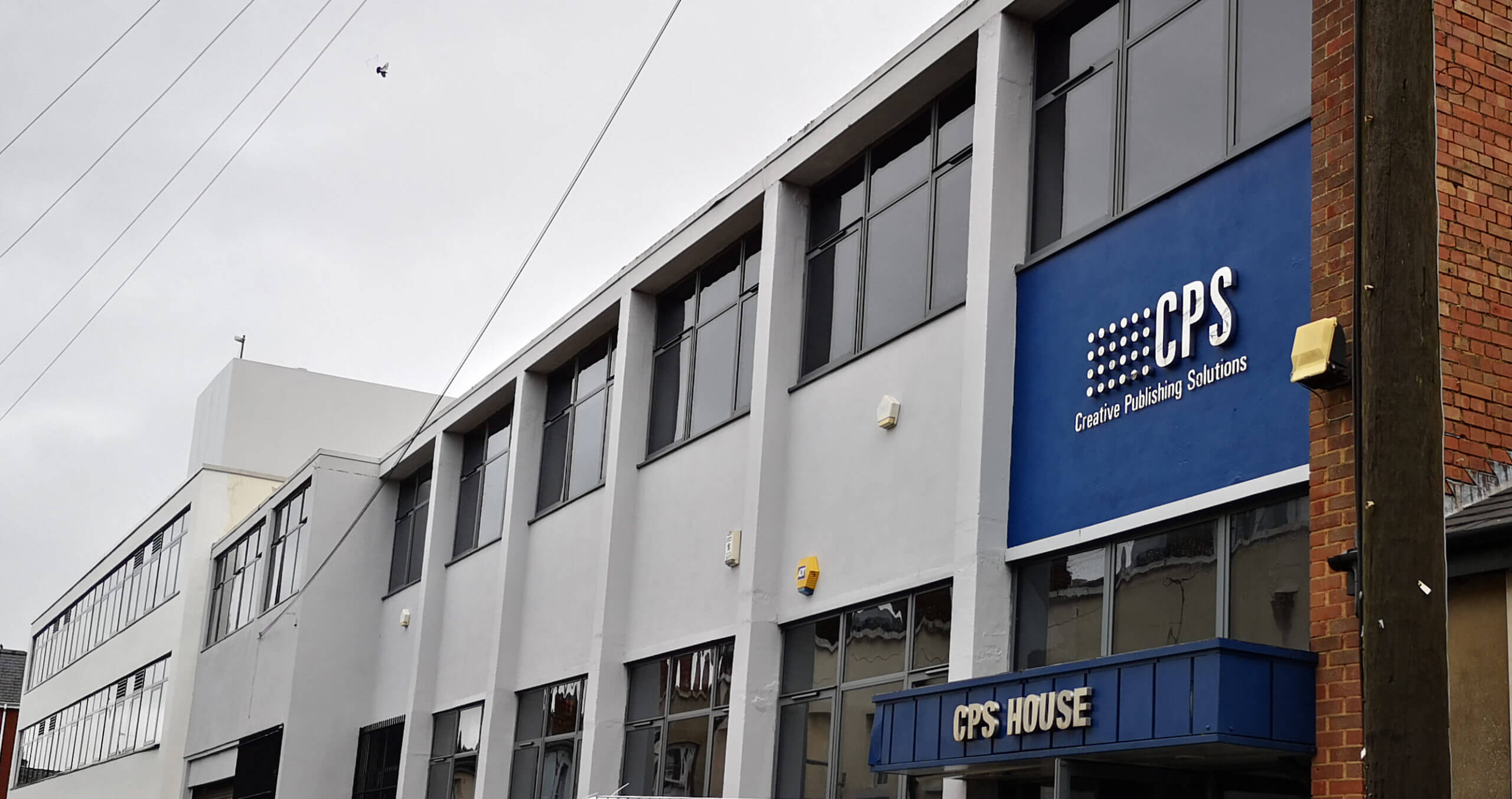
CPS House Jacketing to Strengthen RC Beams
Read More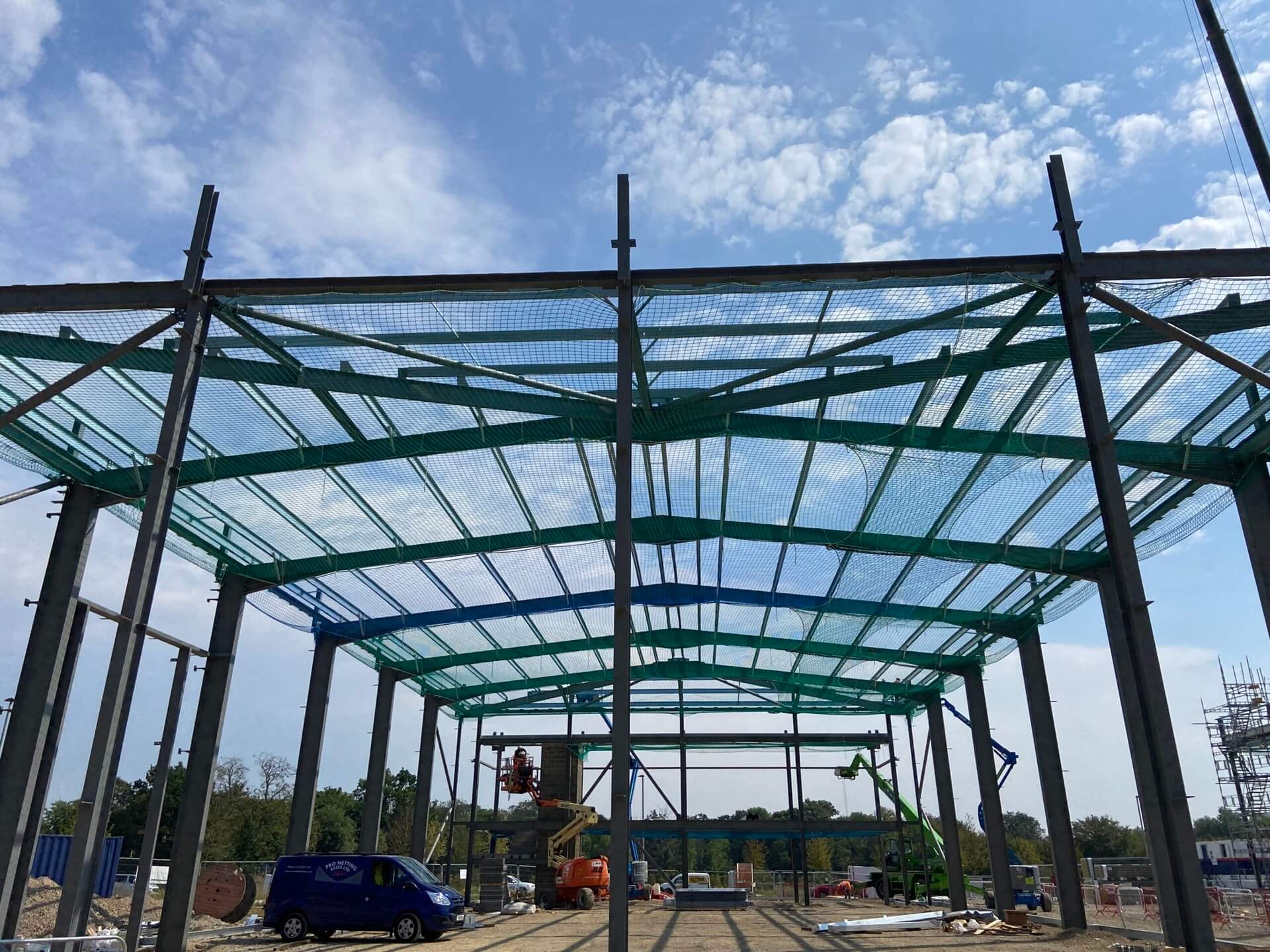
Value Engineering for Warehouse and Office Building
Read More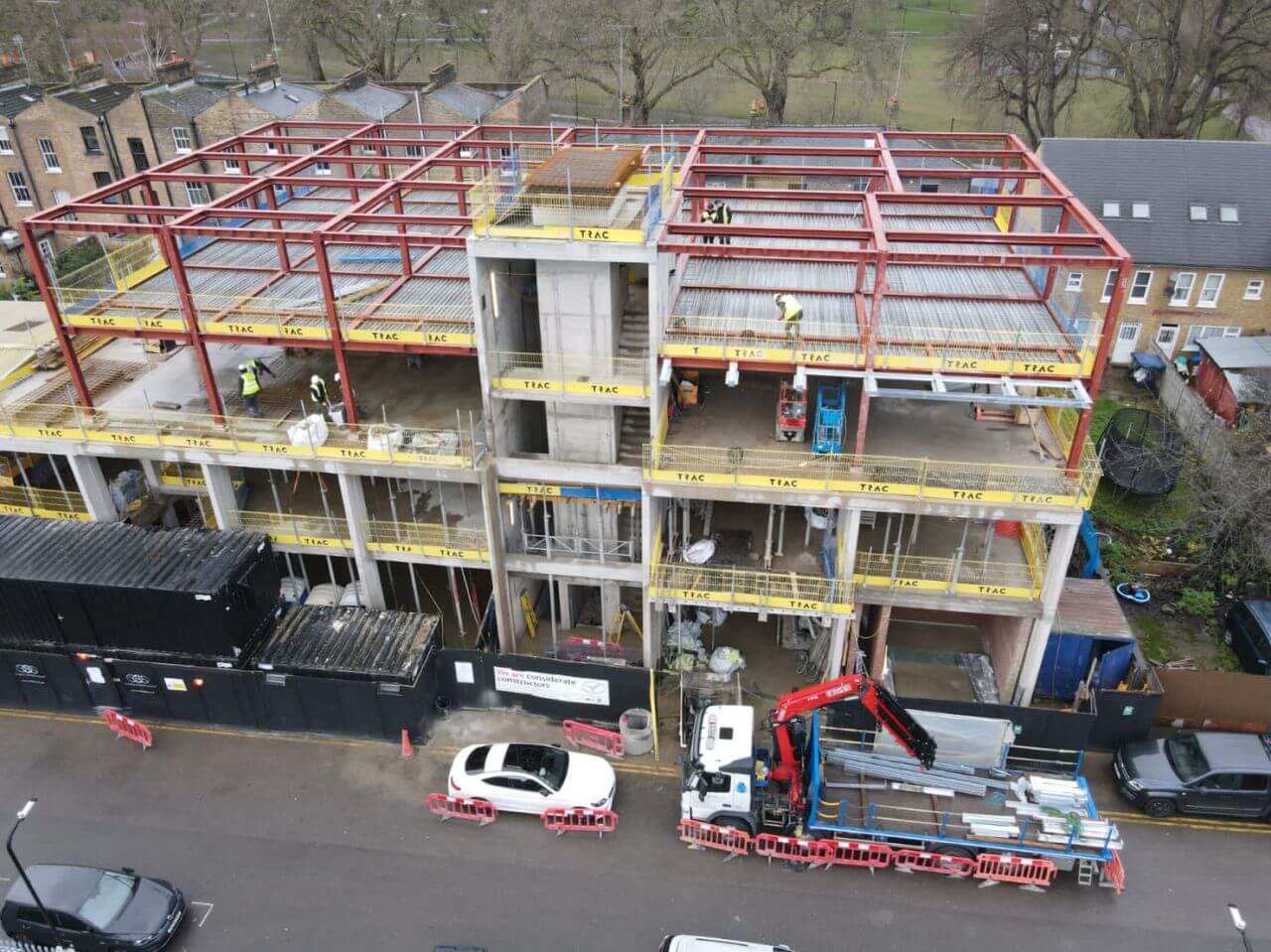
Helmsley Place-Steel Connections Design and Detailing
Read More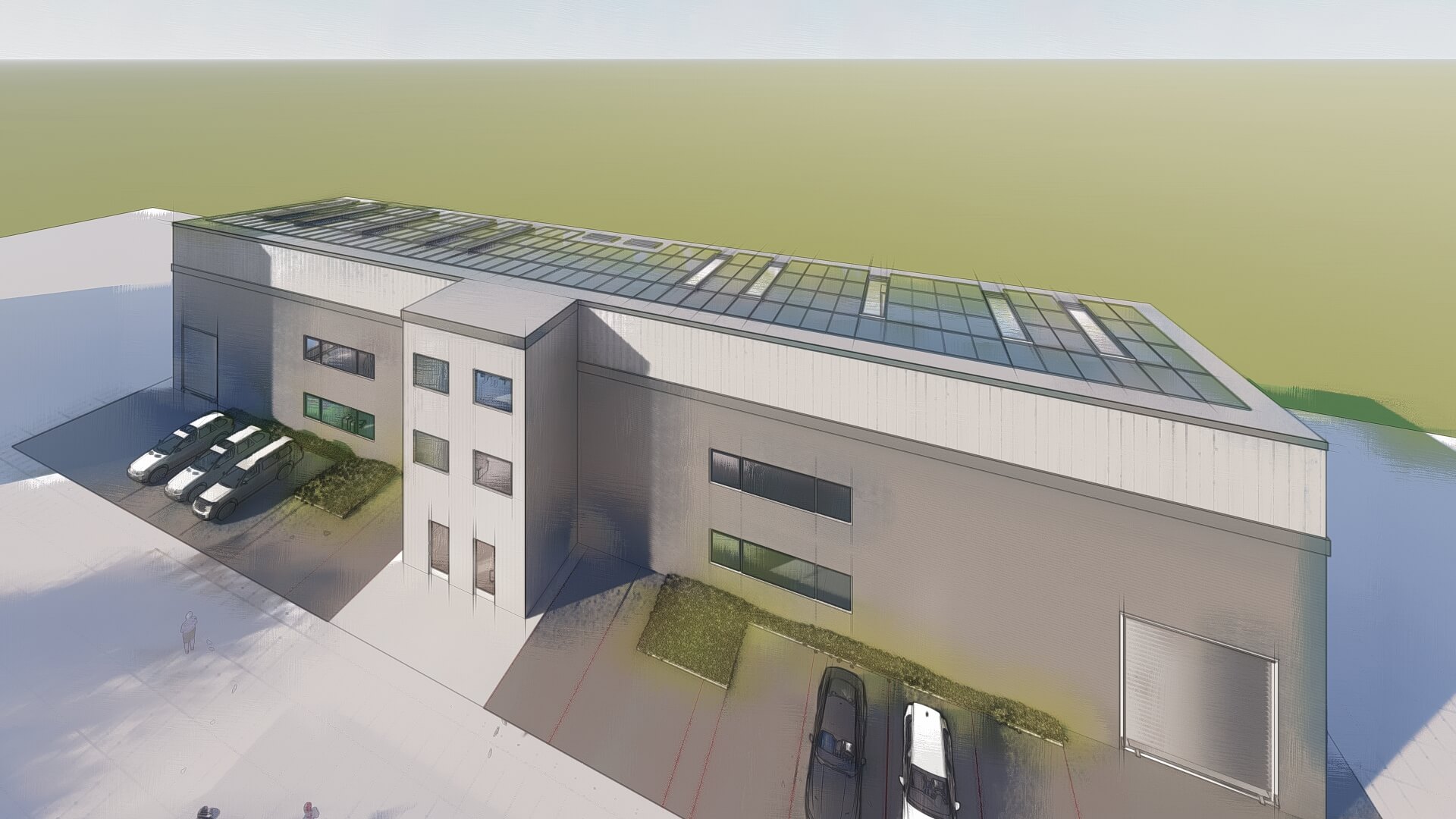
Three Story Warehouse Steel Structure Design
Read More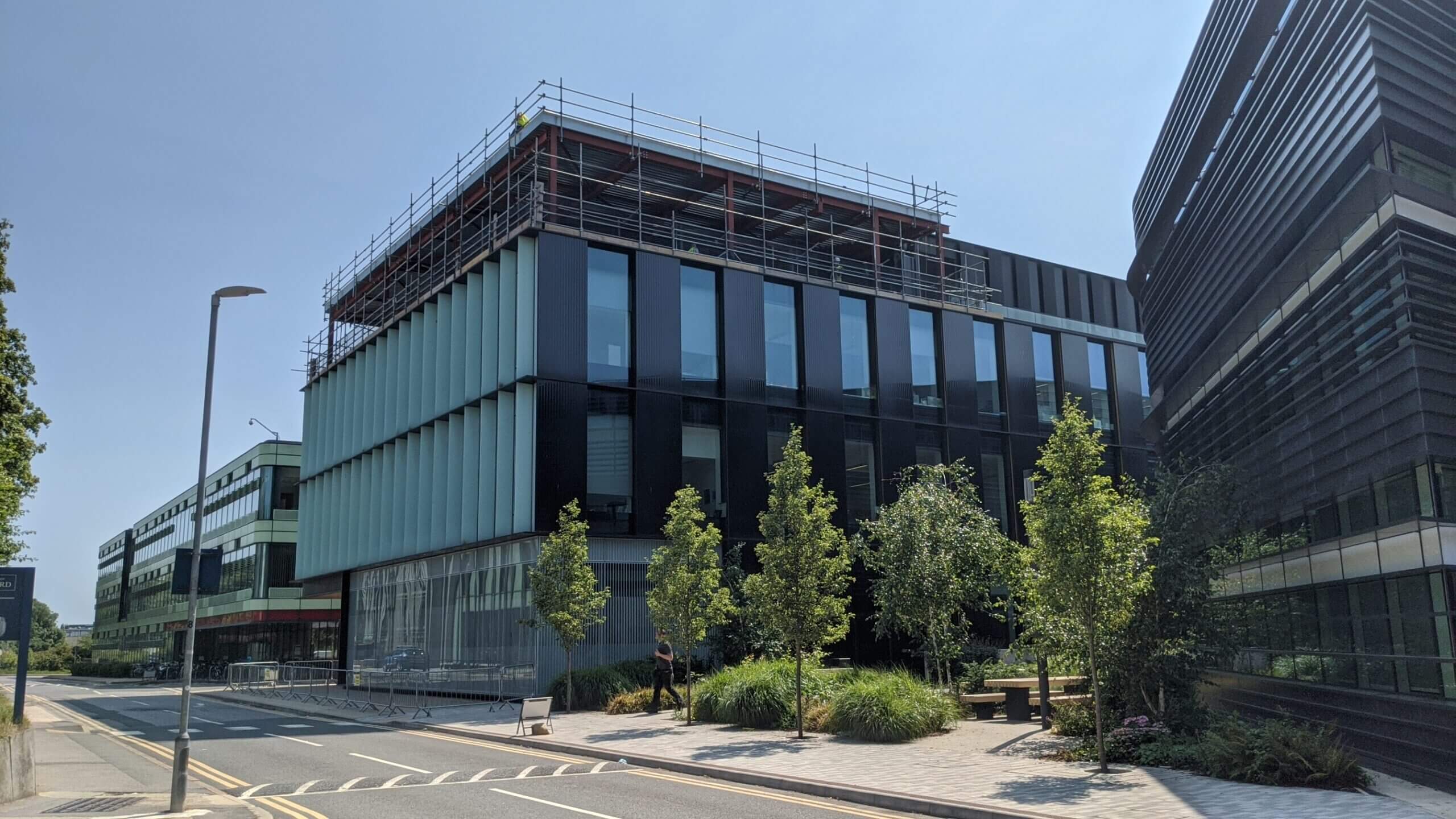
Kennedy Institute Extension - Flat Slab Punching Shear Strengthening
Read More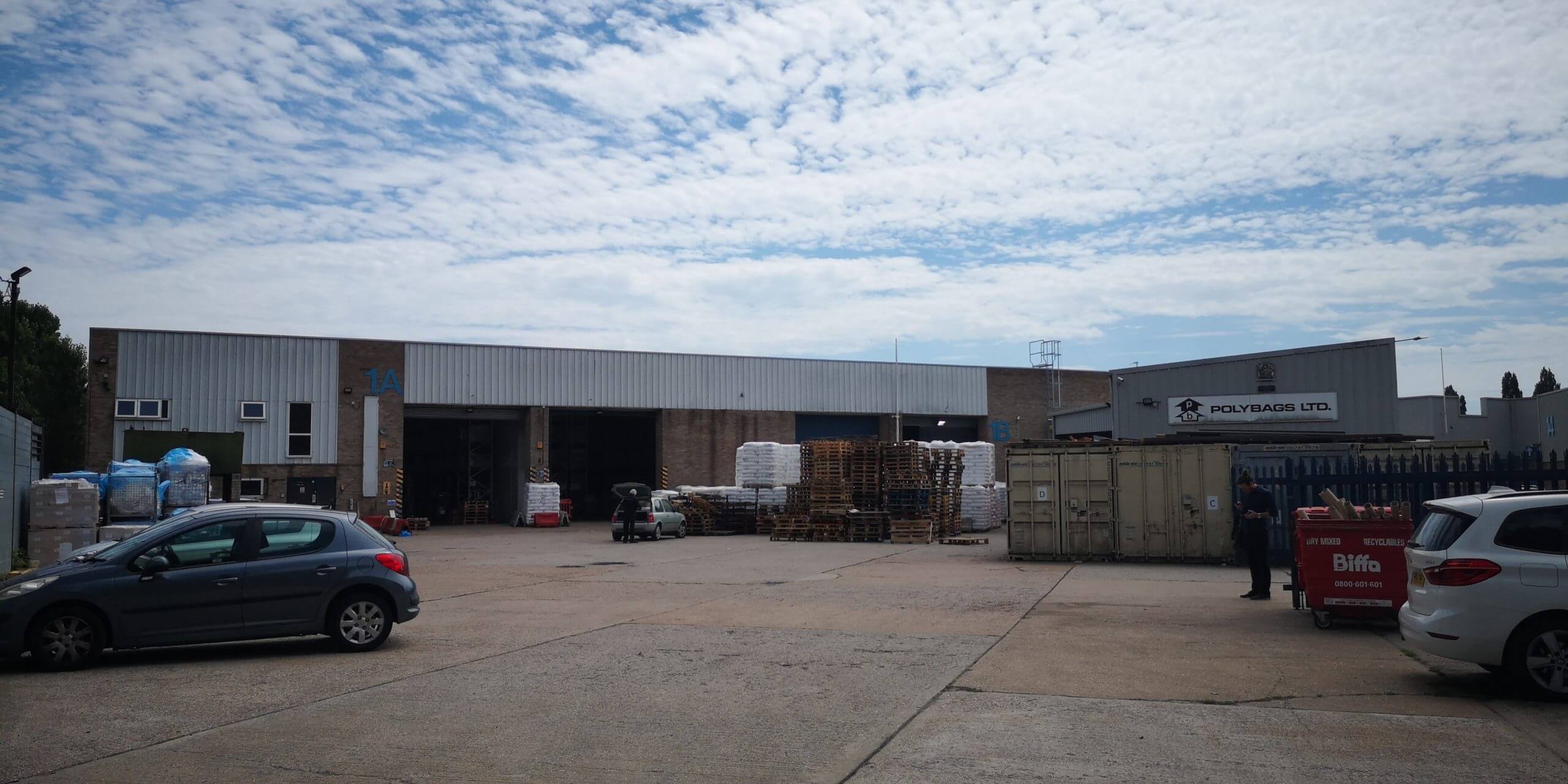
Polybags Ltd Warehouse Extension in Lyon Way
Read More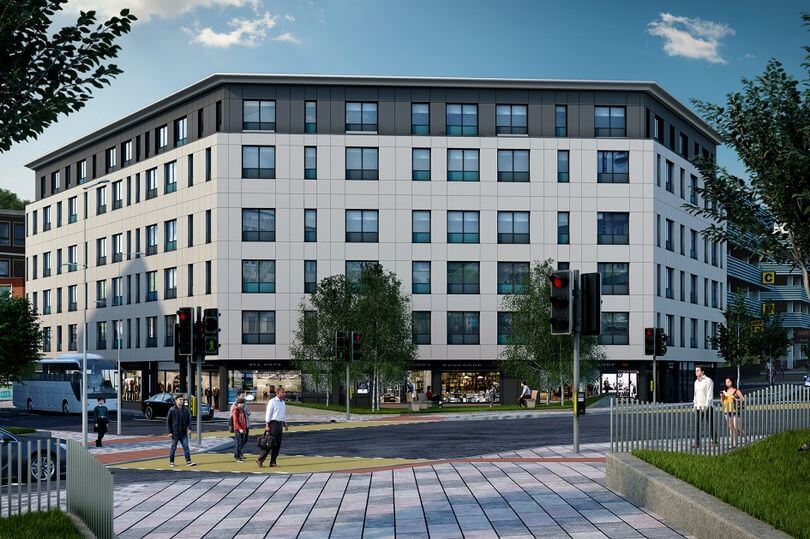
Orchard House – RC Column Strengthening using CFRP
Read More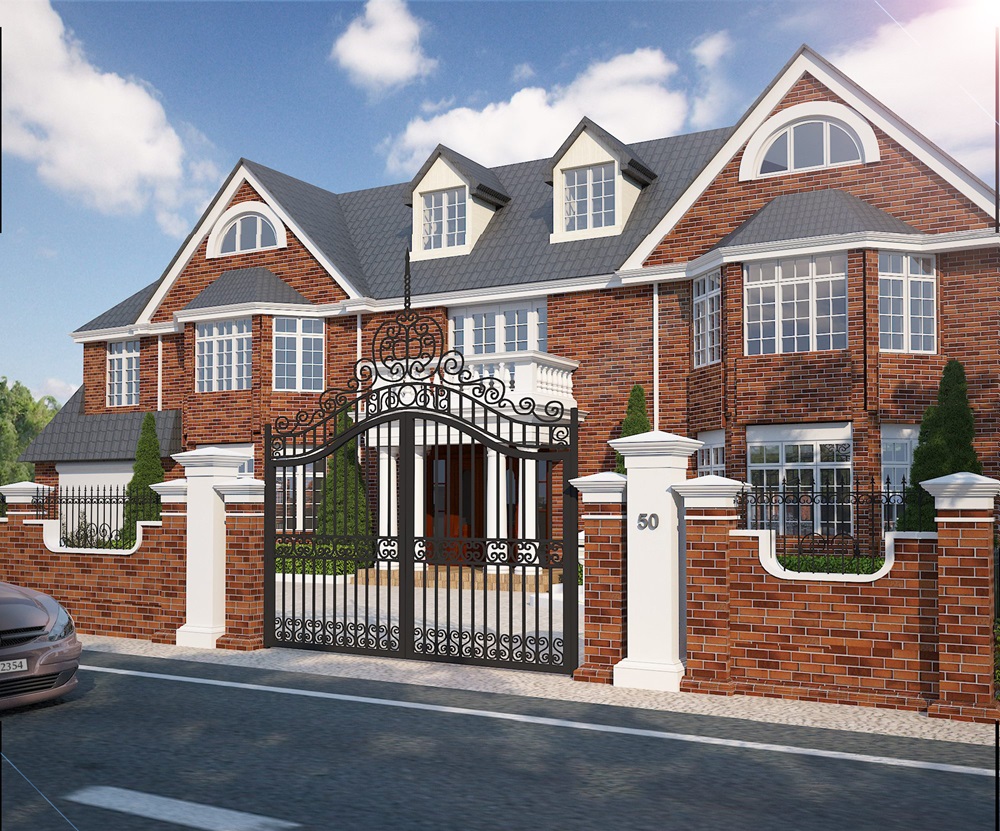
Structural Design of 3 Storey Building
Read More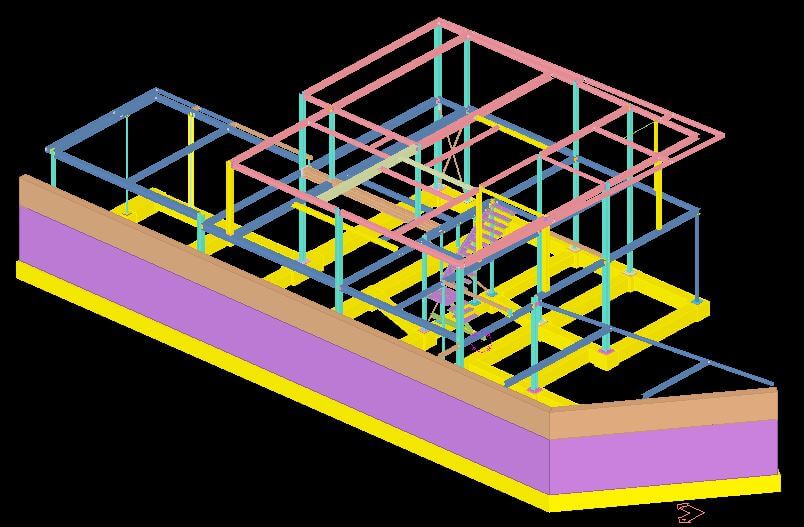
Queens Rise- Steel Structure Connection Design and Detailing
Read More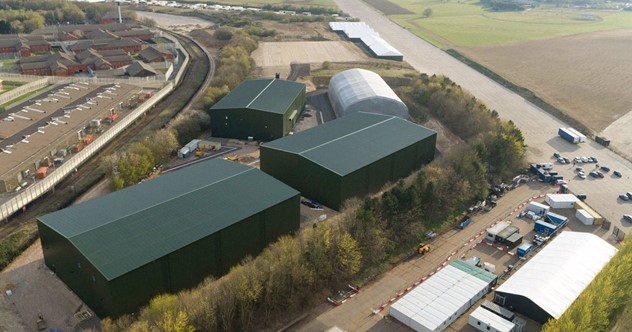
Stage 50 Bovingdon Airfield Studios Civil & Structural Engineering Services
Read More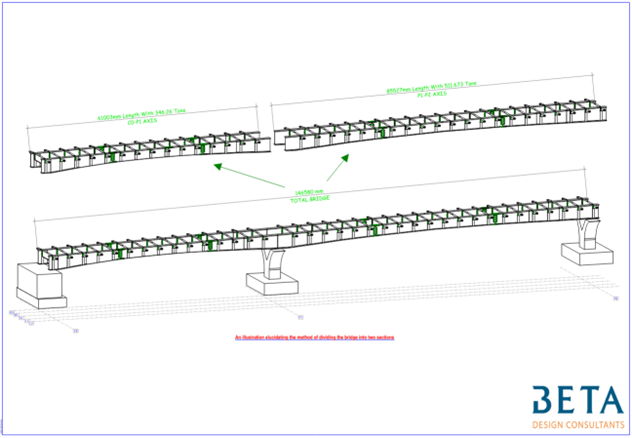
Concept Design of Sedhiou Bridge and Roads Network
Read More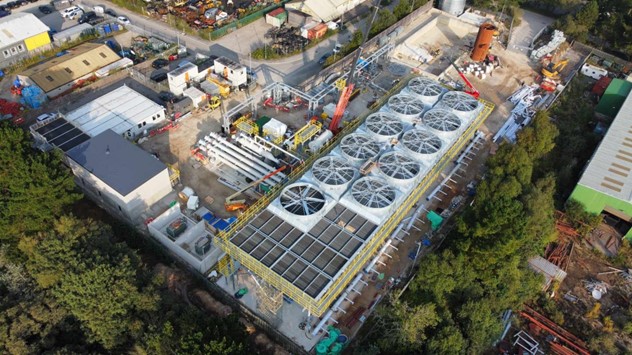
United Downs Deep Geothermal Power Plant
Read More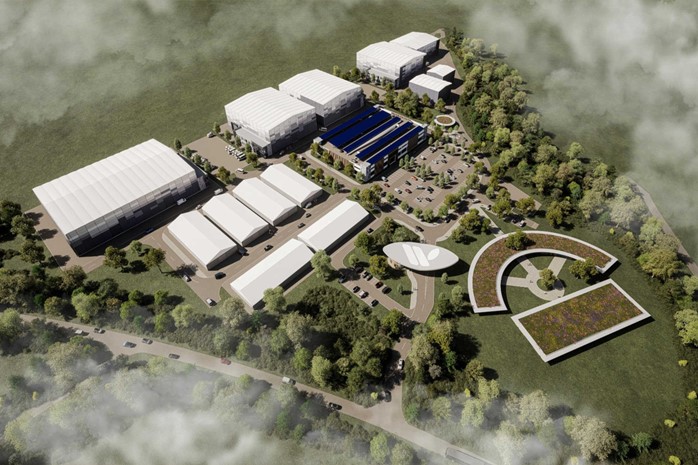
Stage 50 Wycombe Film Studios Village
Read More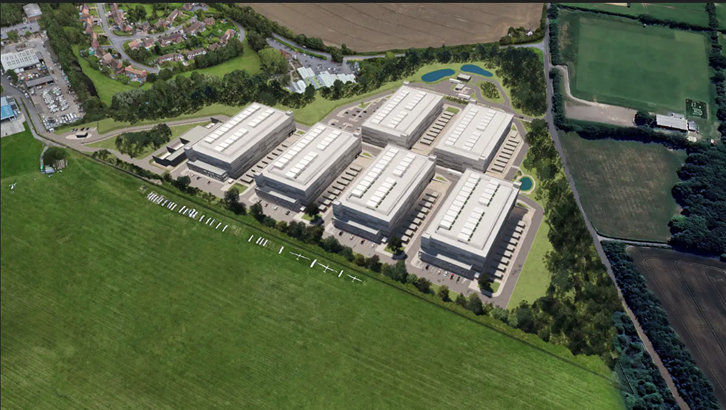
Wycombe Air Park- Data Centre
Read More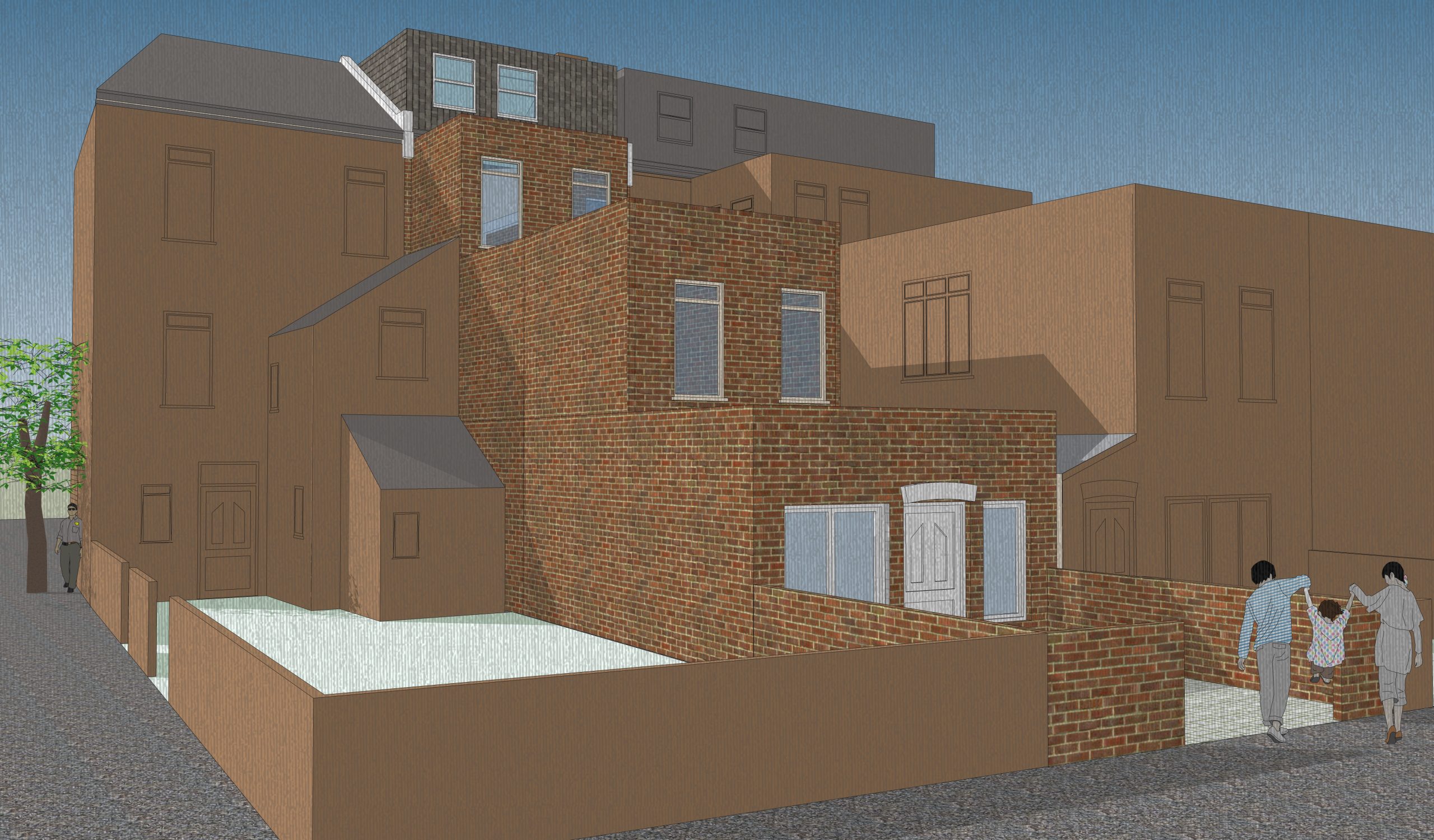
Planning Permission for 21 Boston Road Townhouse Conversion
Read More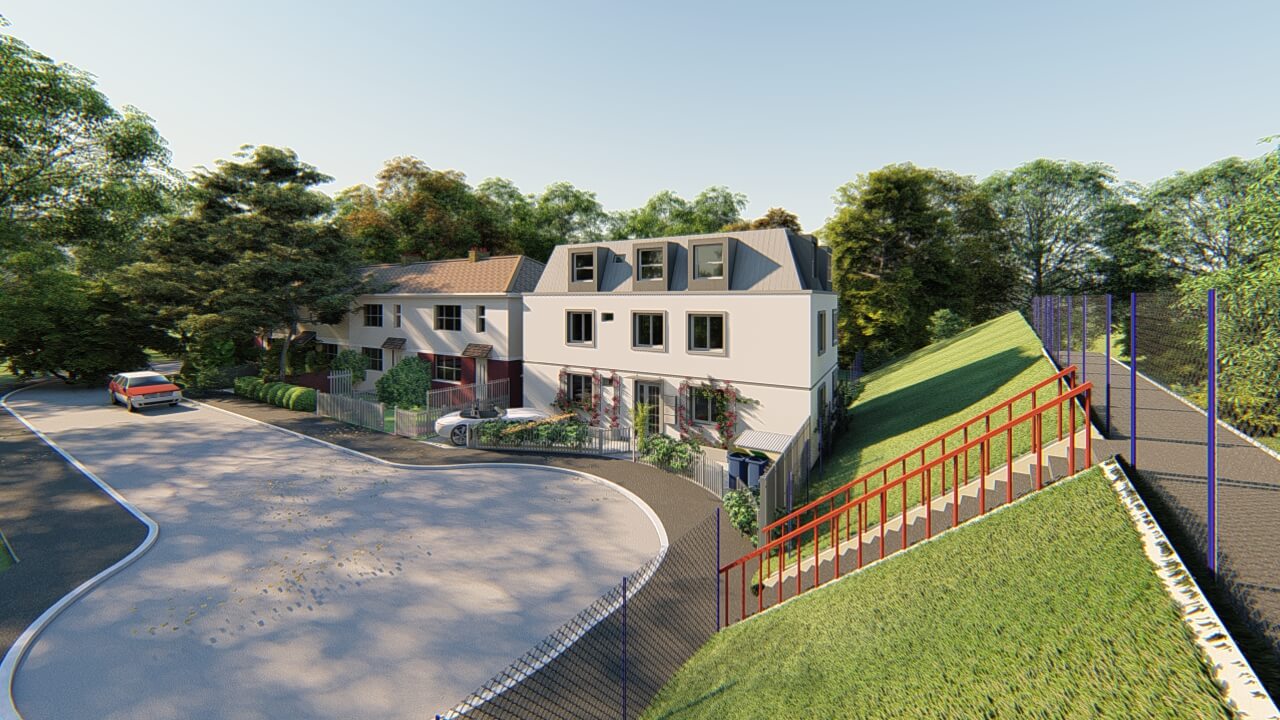
Planning Application for Three Story Residential Building
Read More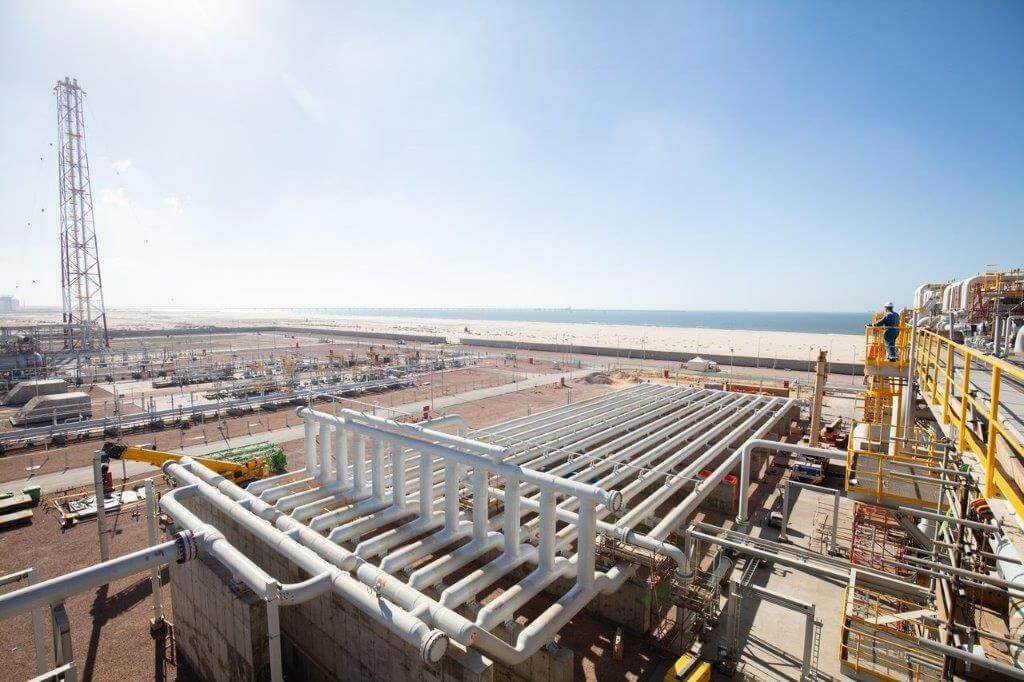
BP GF Gas Plant Asset Integrity and Refurbishment
Read More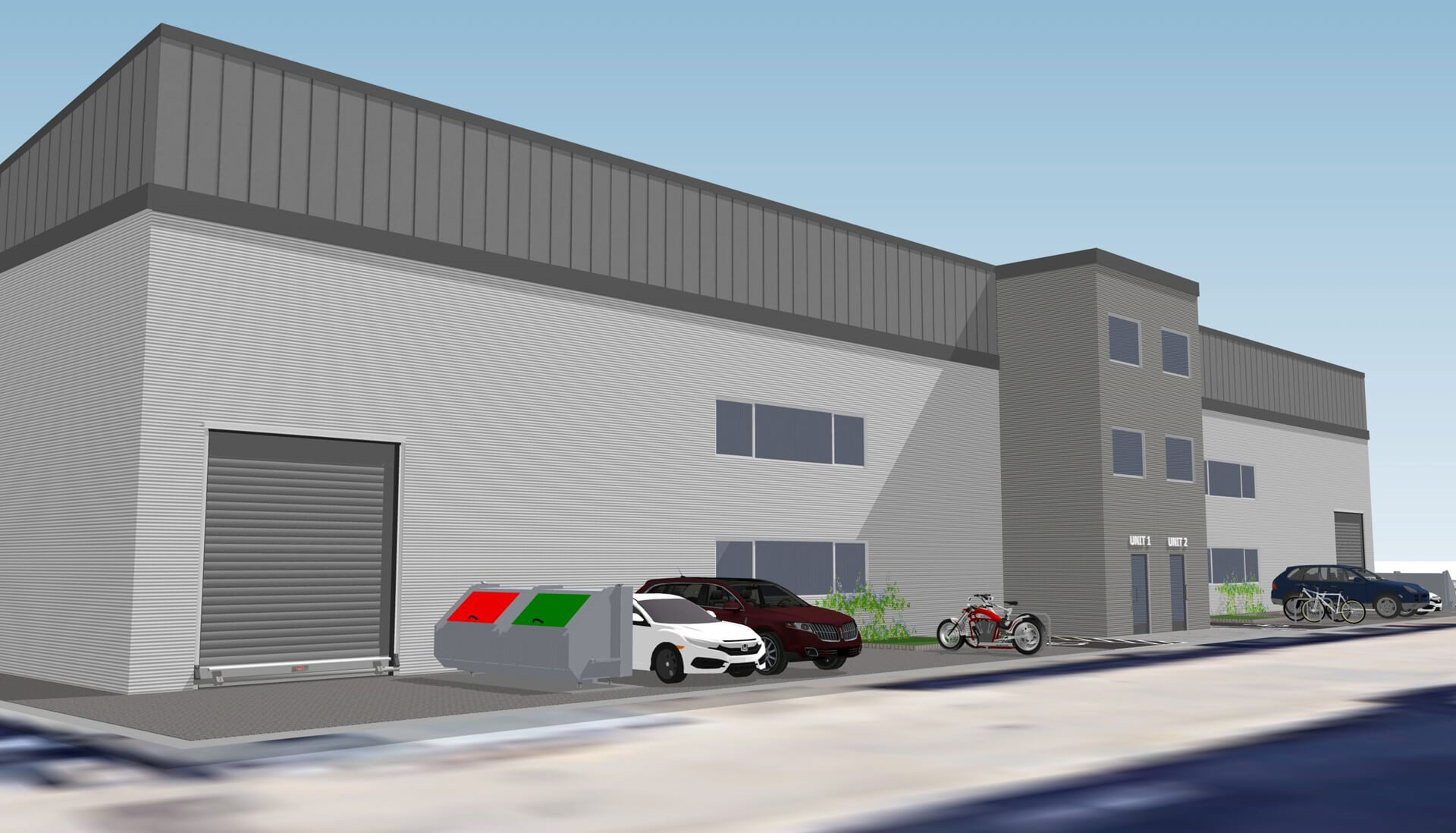
Planning Permission for New Warehouse, Ealing
Read More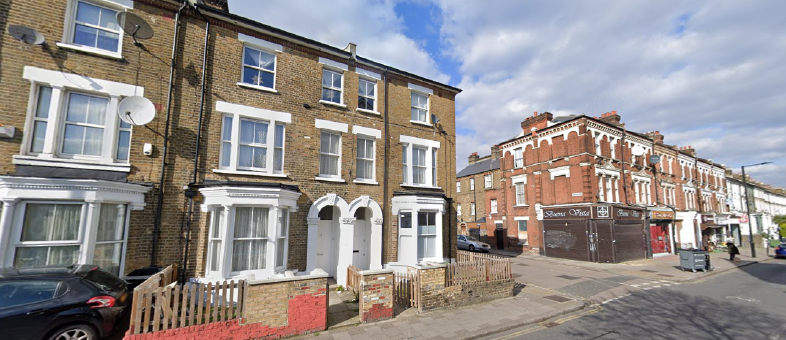
Planning Permission for a Basement in a Conservation Area
Read More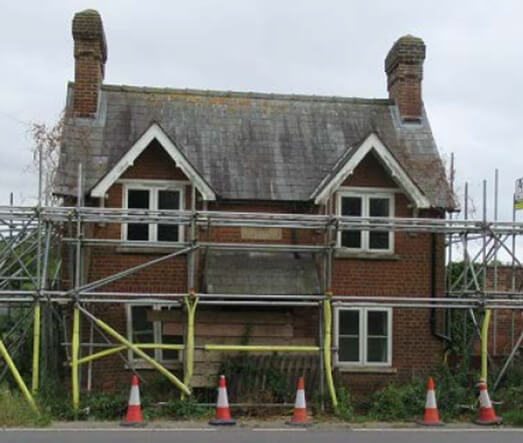
Structural Repairs of a Listed Building
Read More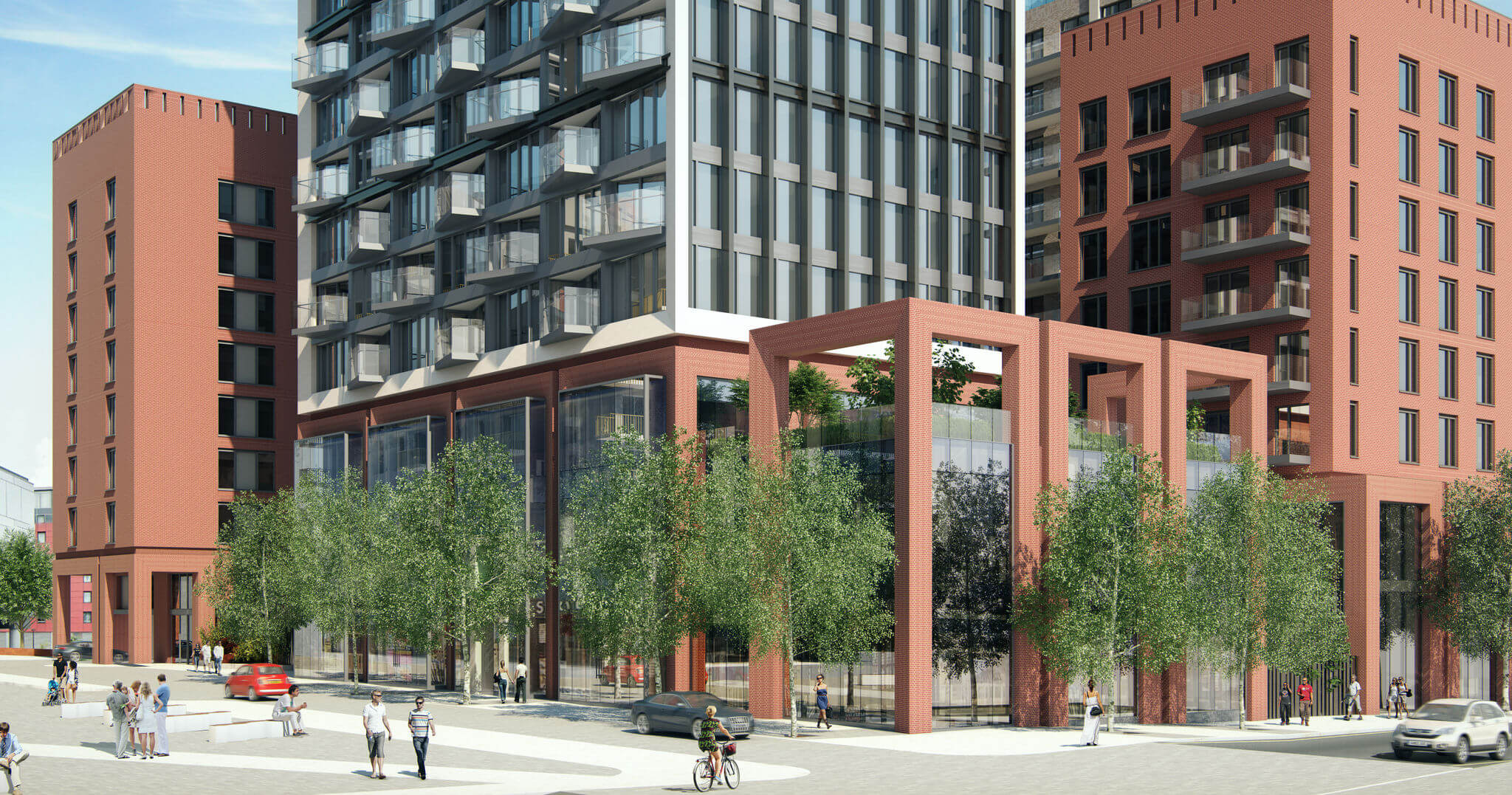
One West Point – Design of Support System for Cladding
Read More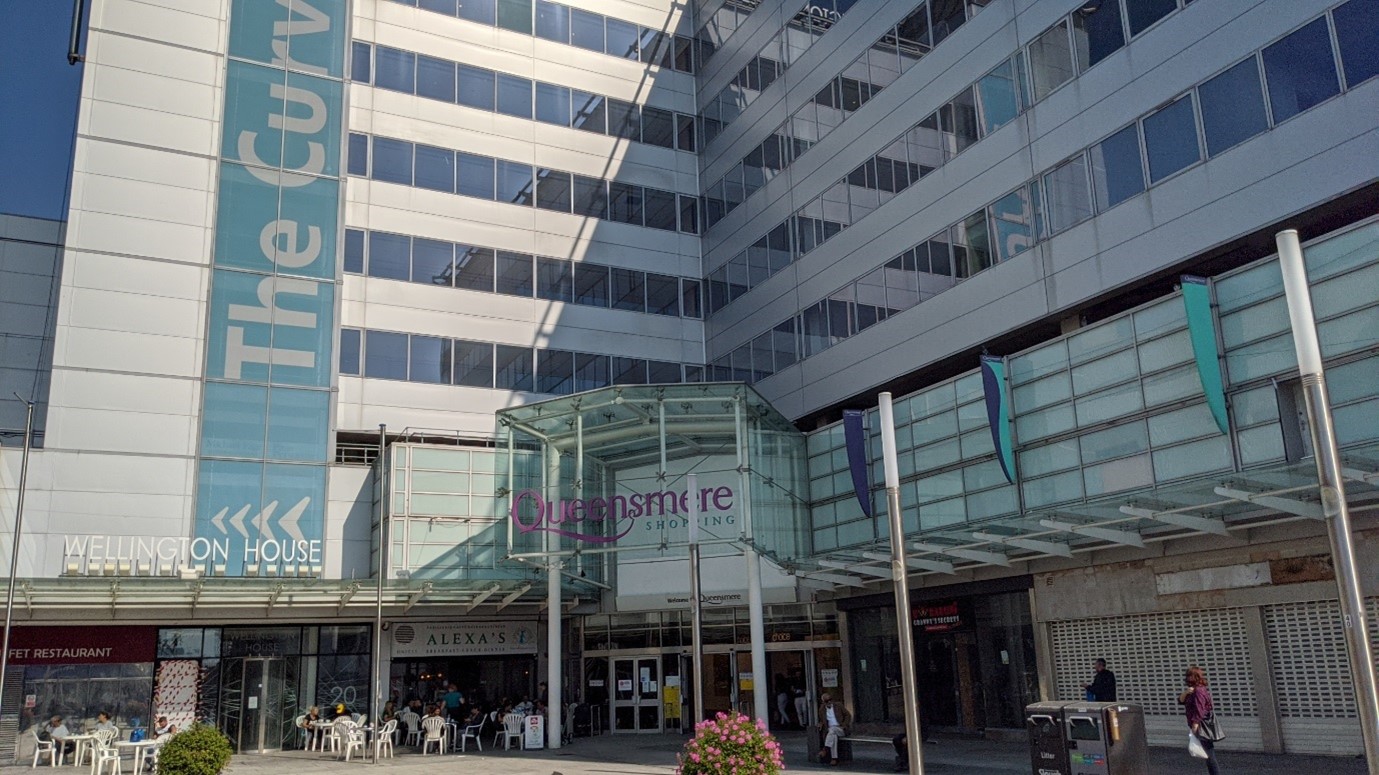
Unit 6-7 Queensmere Shopping Centre – Retail Units Conversion
Read More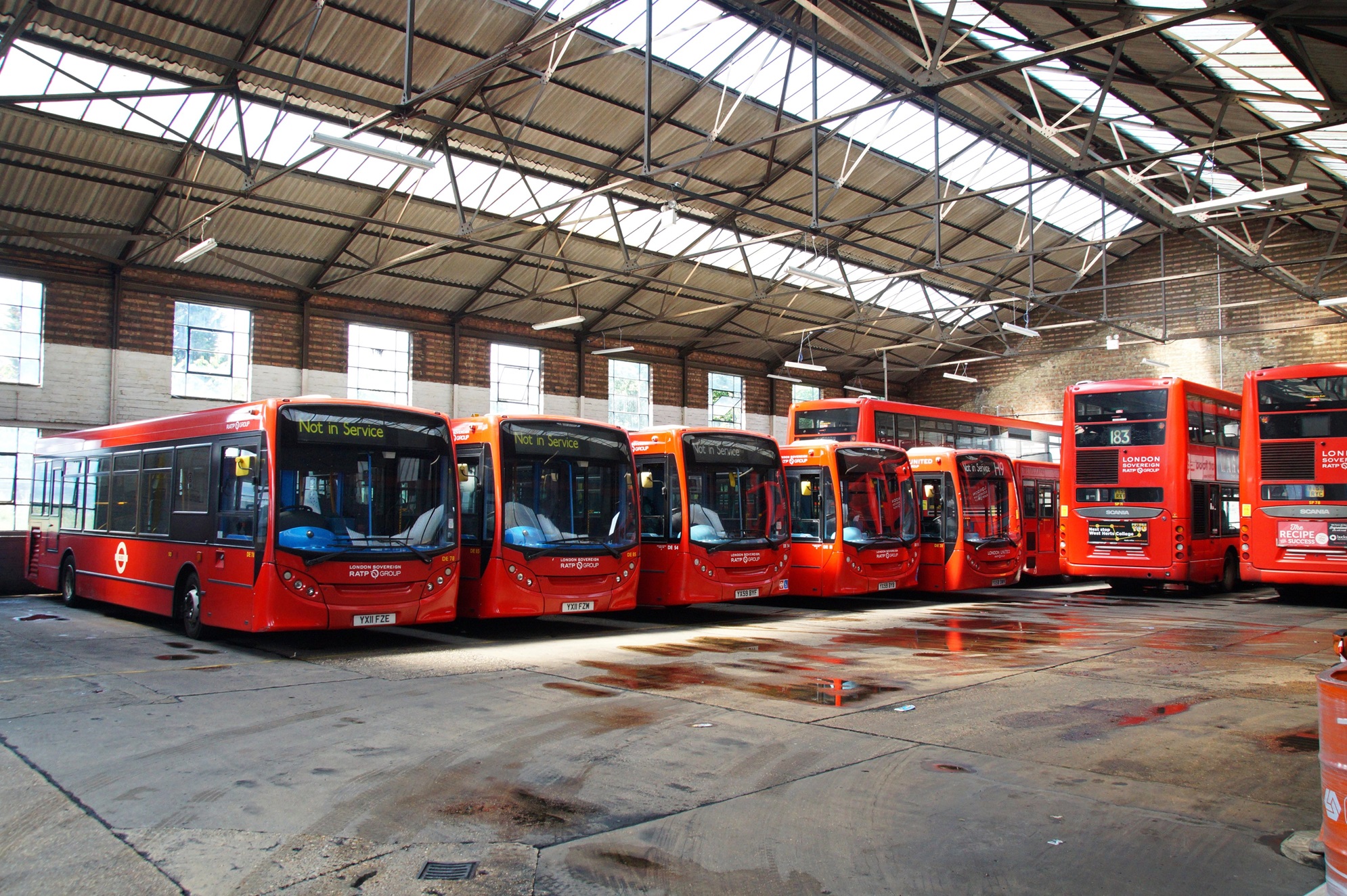
Bus Depot Electrification Harrow
Read More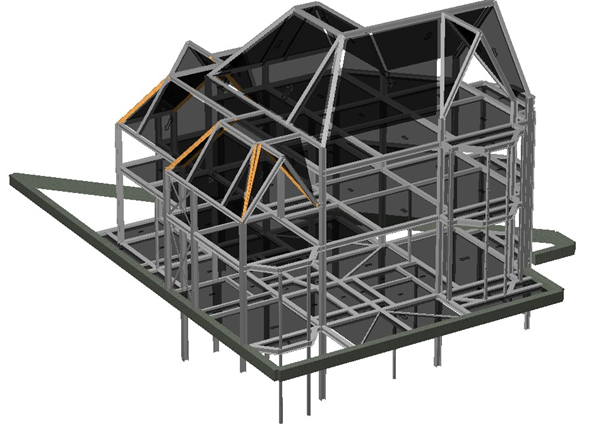
Grove Park Gardens 4 Storey Residential Development
Read More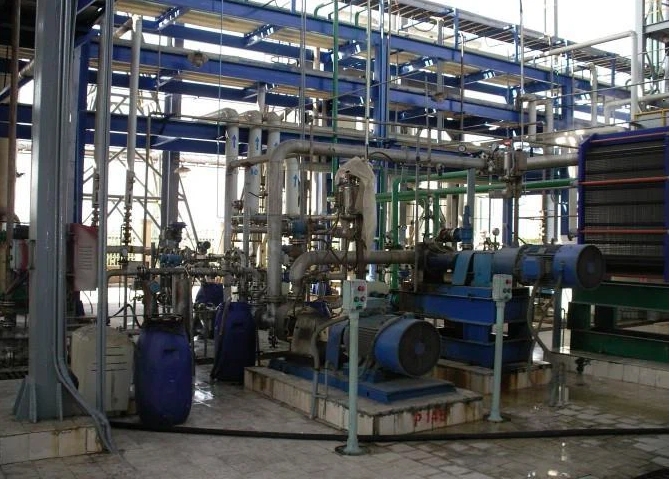
LABSA Sulphonation Plant Erbil
Read More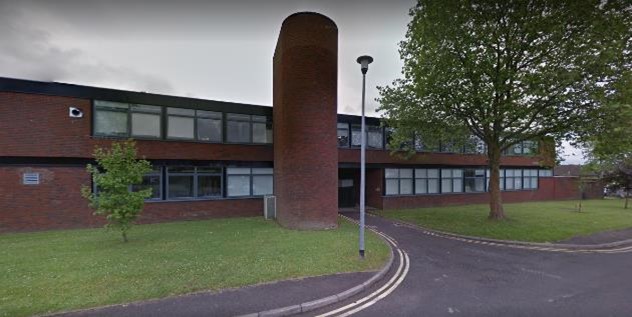
RAAC Investigation and Structural Strengthening
Read More