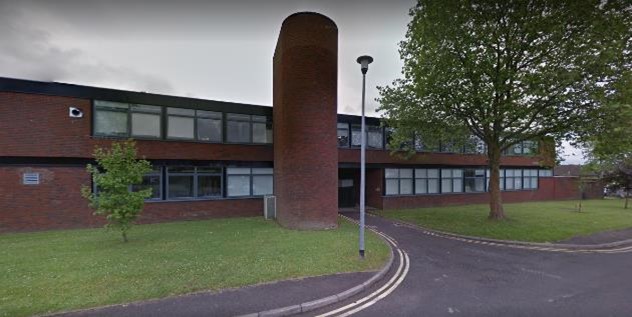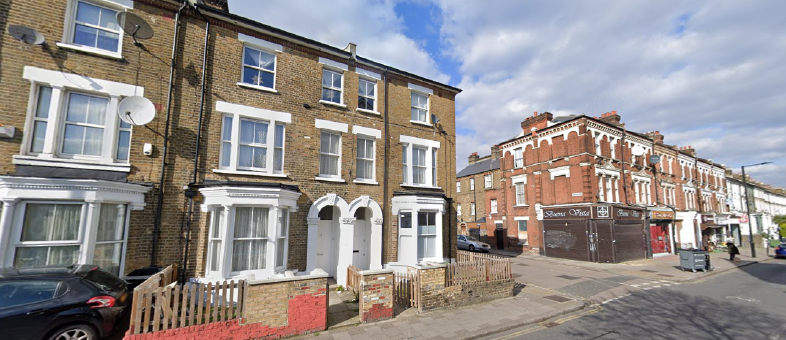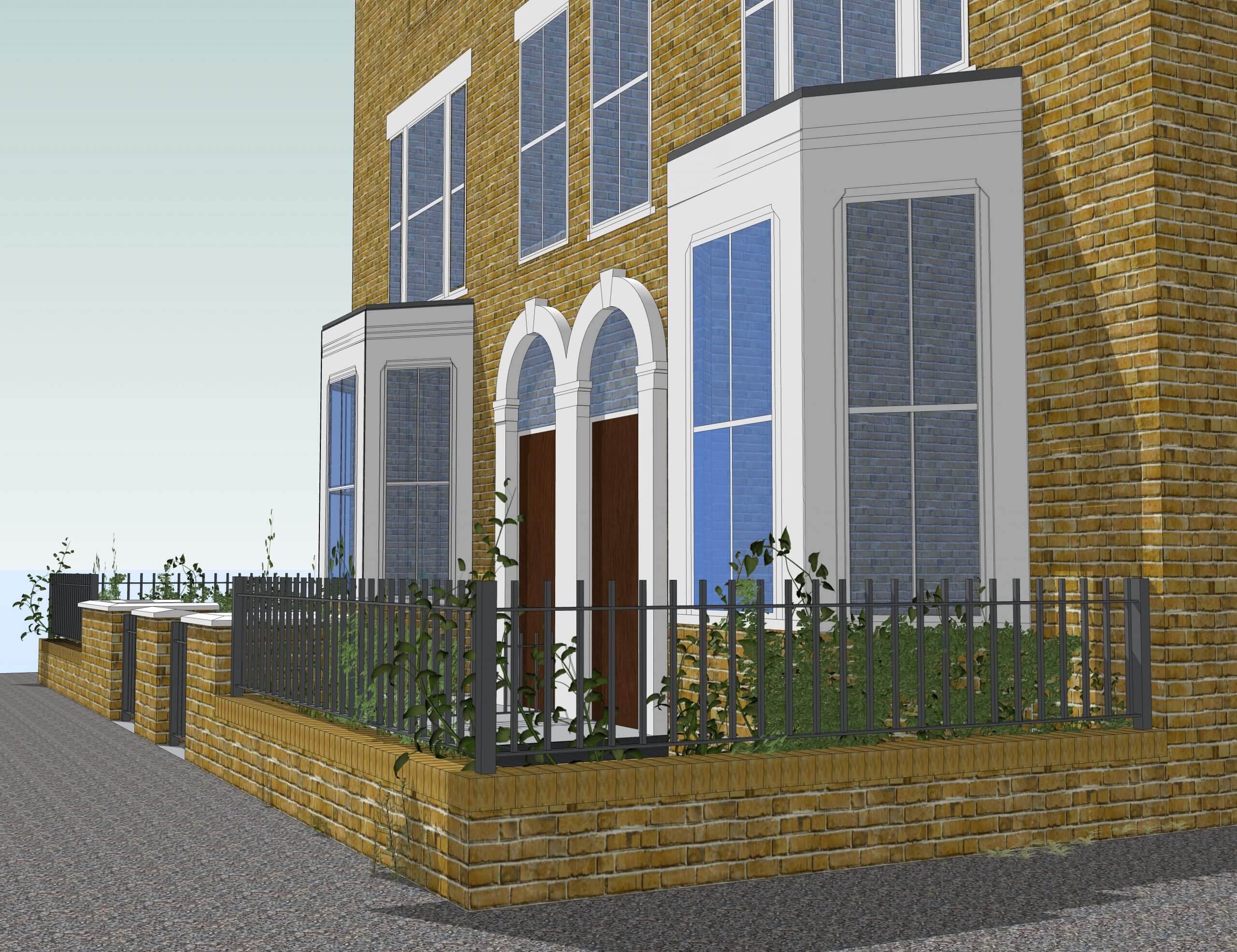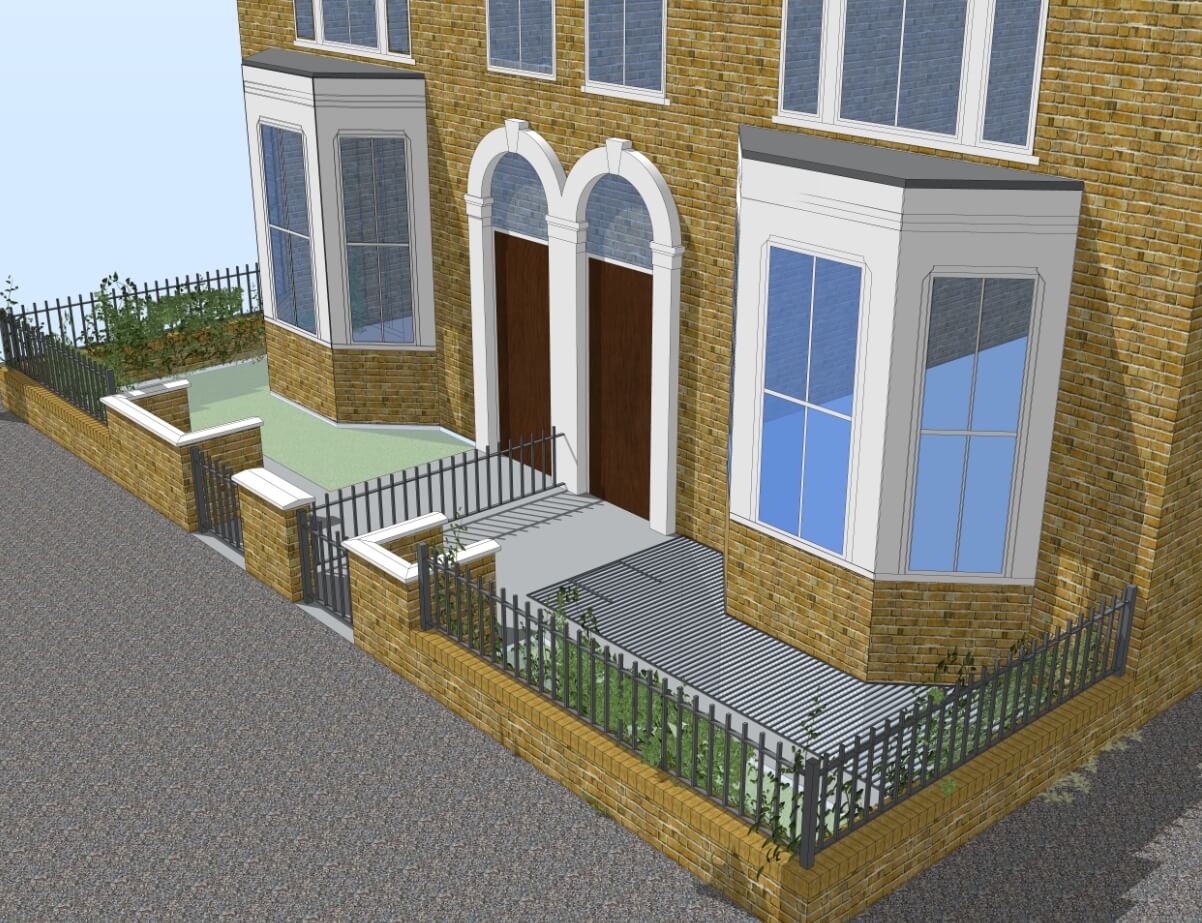Planning Permission for a Basement in a Conservation Area
Beta Scope
- Conceptual design to propose a basement to extend the living space to meet the property owner lifestyle requirements.
- Modifications to the front yard and the existing fence to enhance the look of the front façade.
- Seeking a Pre-application advice from the Local Authority planning team because of the site location sensitivity.
- Submitting full plans, elevations, sections, and 3D visualisation.
- Statement and Heritage Statement to the Local Authority.
- Lighting study including daylight and sunlight assessment.
- Acting as Agents on behalf of the client and responding to local authority queries providing solutions to the comments raised by the planning officer.
Background
Beta Design Consultants were commissioned by the client to proposes the excavation of a basement under the existing footprint of the house, extending slightly beyond the rear building line, with front and rear lightwells. The front bay will be continued down to basement level with a metal grille over the front lightwell. To the rear, walk-on glass rooflights will be provided to the lightwell immediately against the rear elevation of the house. Beta scope was to carry out the conceptual stage, the planning stage and the building control stage after the planning is granted. The setting had many challenges including:
- The main challenge is to introduce this new level and provide sufficient amount of daylight without affecting the street character of the conservation area. Beta carried out daylight and sunlight Assessment to assure that design for the front lightwell and rear skylight will meet all the requirement for the amount of light for the proposed function.
- The site location in a conservation area requires a sensitive proposal and modification to the surroundings. Beta picked this up in the early stage of the design process and came with a solution that meets the client needs as well as the planning requirements.
- The local authroity strict requirements for detailed basement impact assessment. Beta Design Consutlants corporated with soil investigation company to produce basement impact assessment to assess the excavation level and to minimise the effect on the adjourning properties.
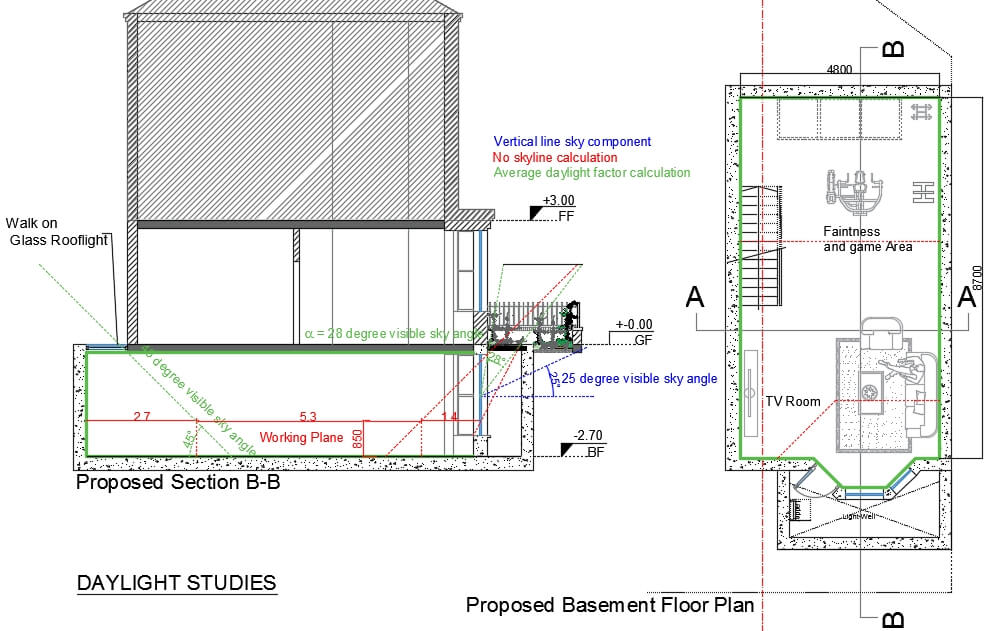
Beta Solution
Beta Design Consultants worked very closely with the clients to devise a strategy for approaching the design and submitting plans to the local authority.
The basement is to be founded approximately 3.3m below ground to provide TV room area and fitness/games space. proposed to modify the existing brick fence by removing damaged timber fence and add metal railing on top of it because the existing fence is in a bad condition, and add soft landscaping to the front yard next to the fence to enhance the look of the house and to provide more privacy to the front lightwell. The brick fence will be repointed in a traditional matching color mortar.
The planning application is granted full planning permission with conditions relating to the basement impact assessment. Beta started to prepare for the building Regulation package and structural design.
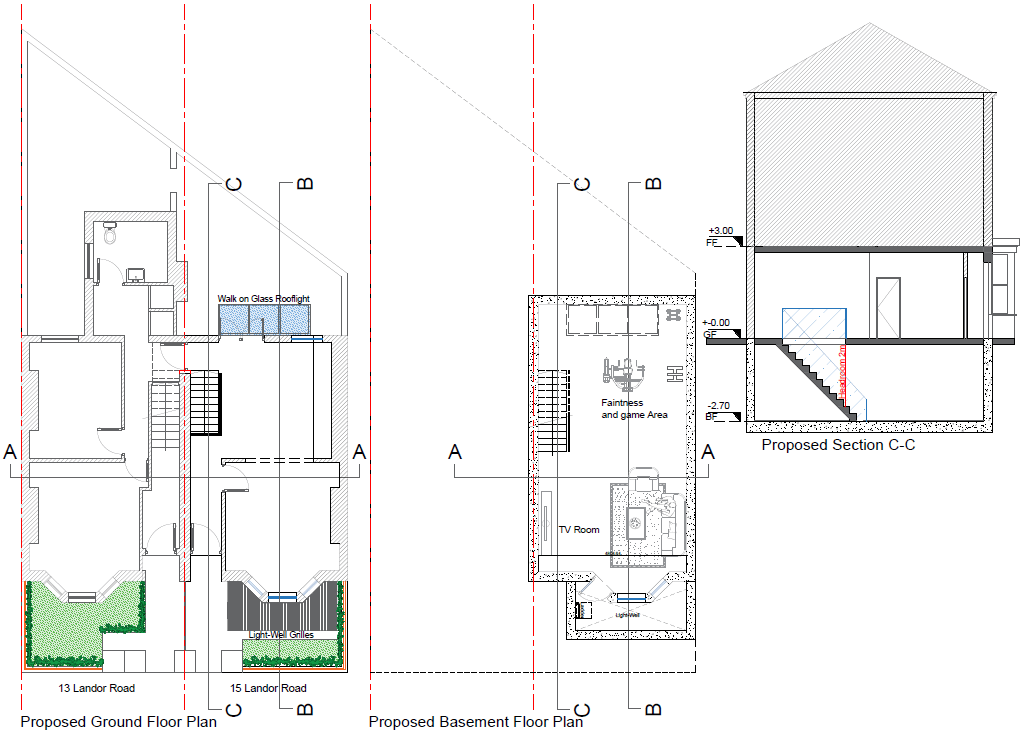
Practical Details
Introducing the soft landscaping behind the proposed railing was a very welcomed idea from the local authority as it is not only going to enhance the property façade, but it will also enhance the street view.
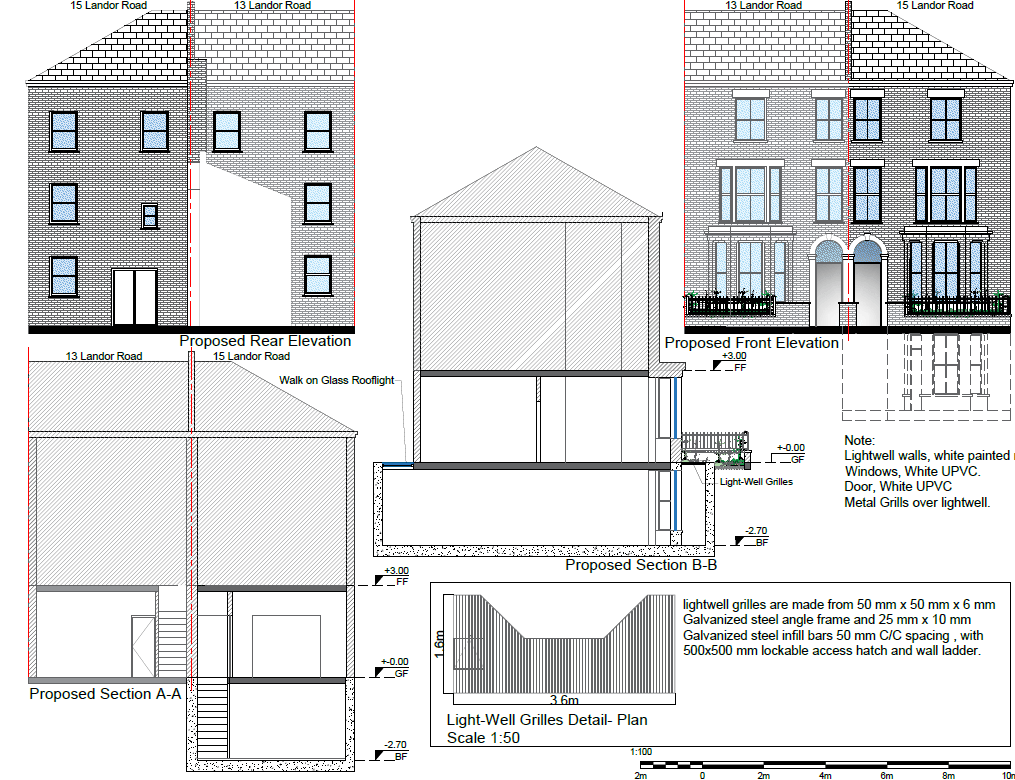
Related projects
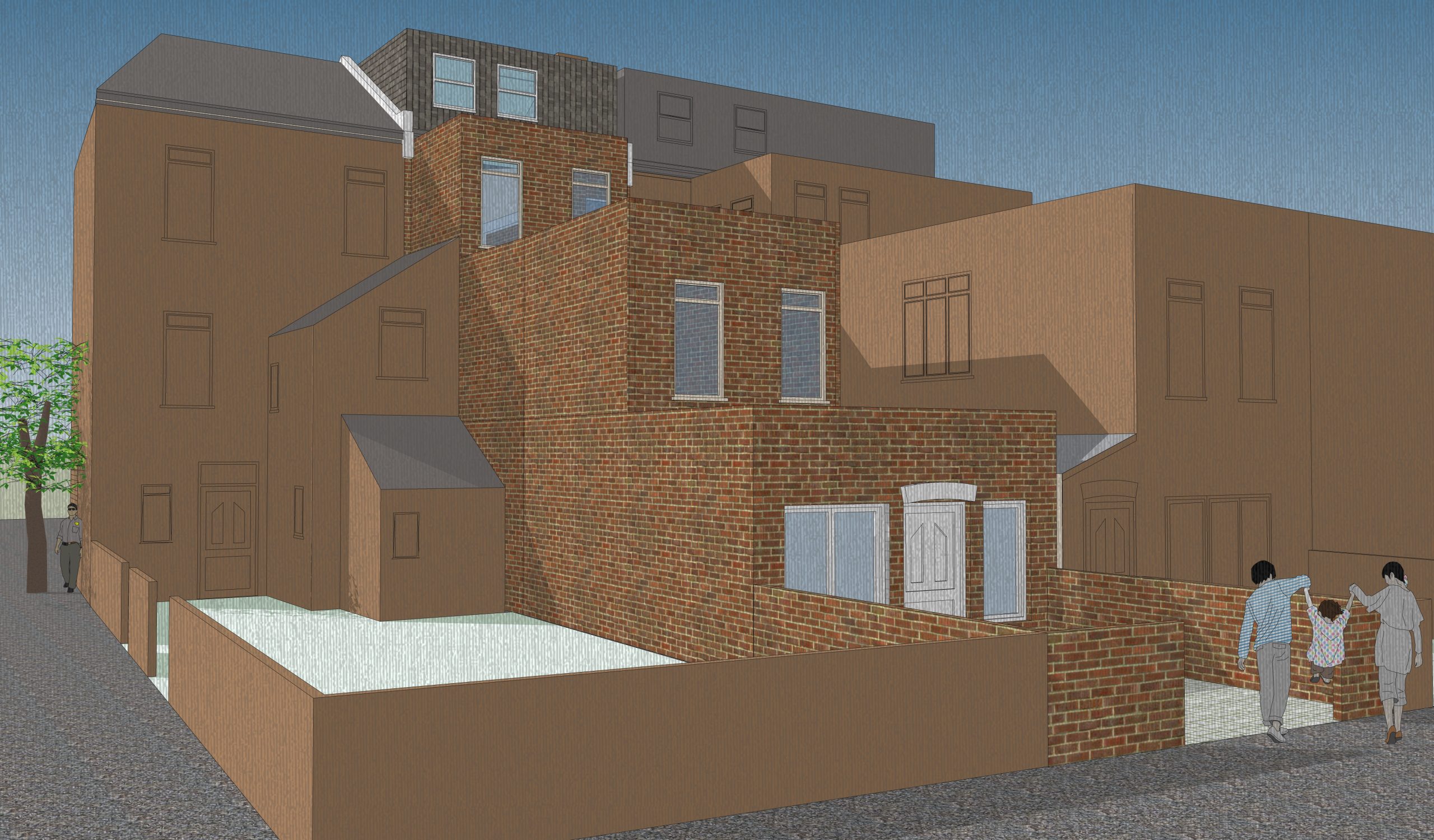
Planning Permission for 21 Boston Road Townhouse Conversion
Read More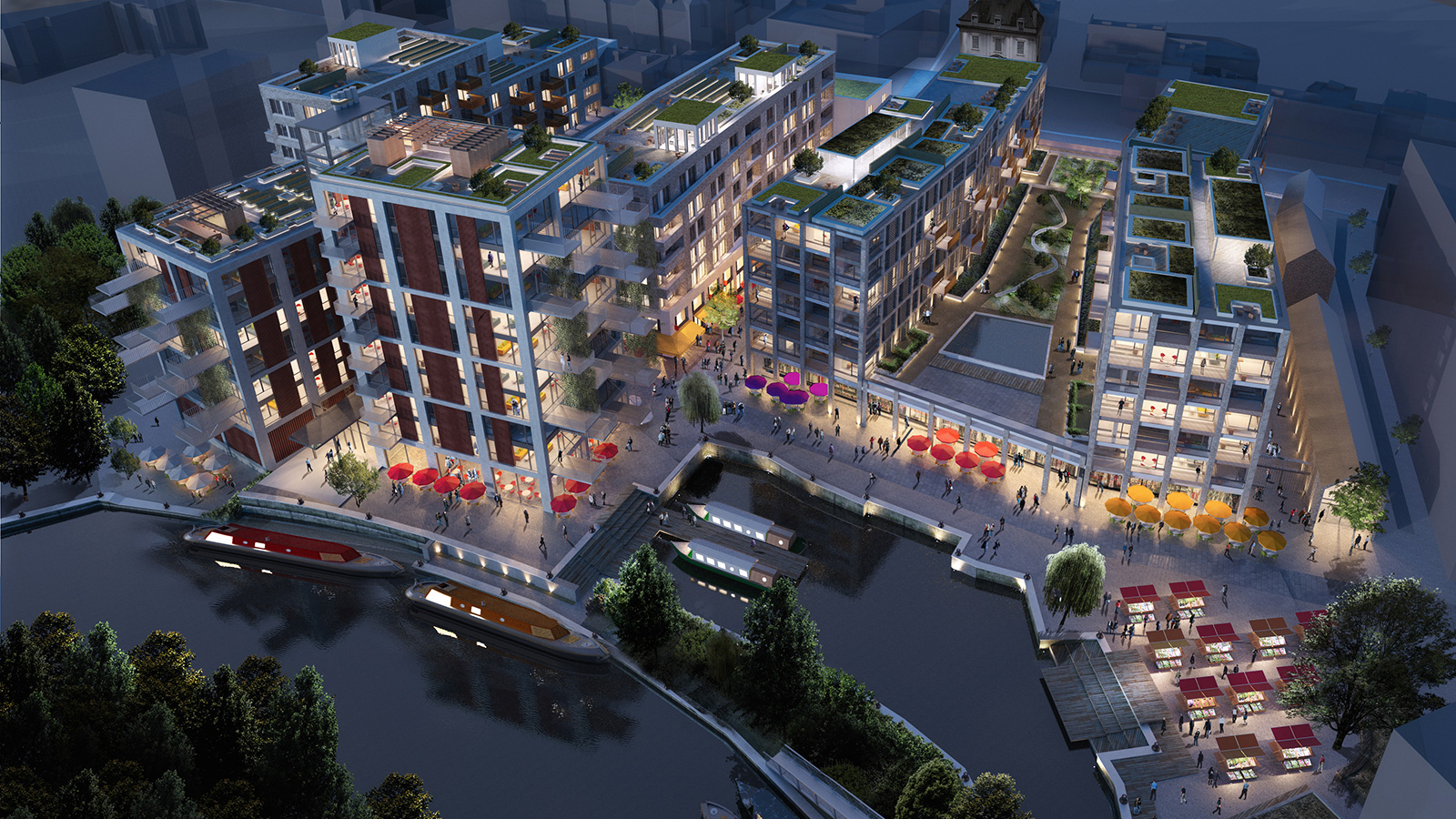
Brentford Waterfront Block B and C Temporary Works Design
Read More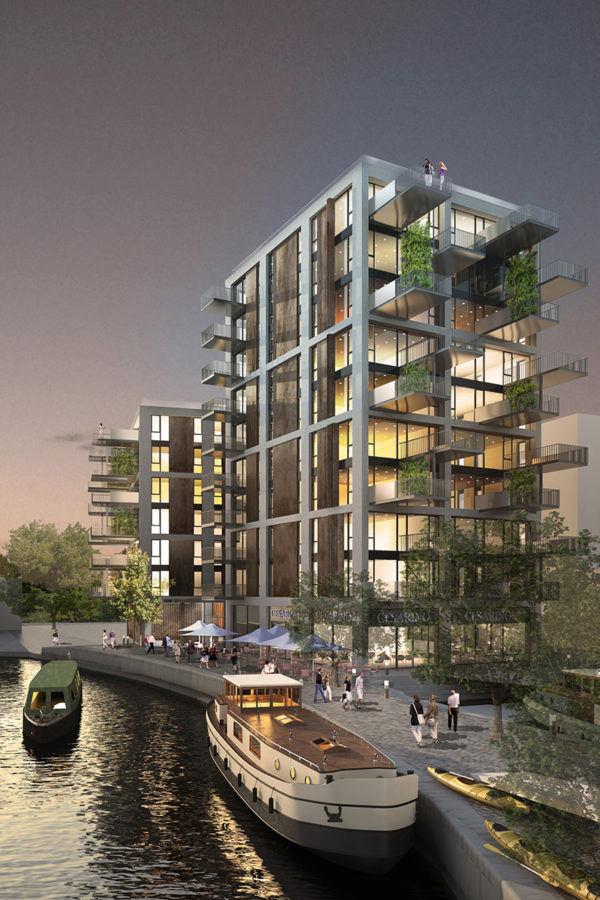
Brentford Waterfront Block K Temporary Works Design
Read More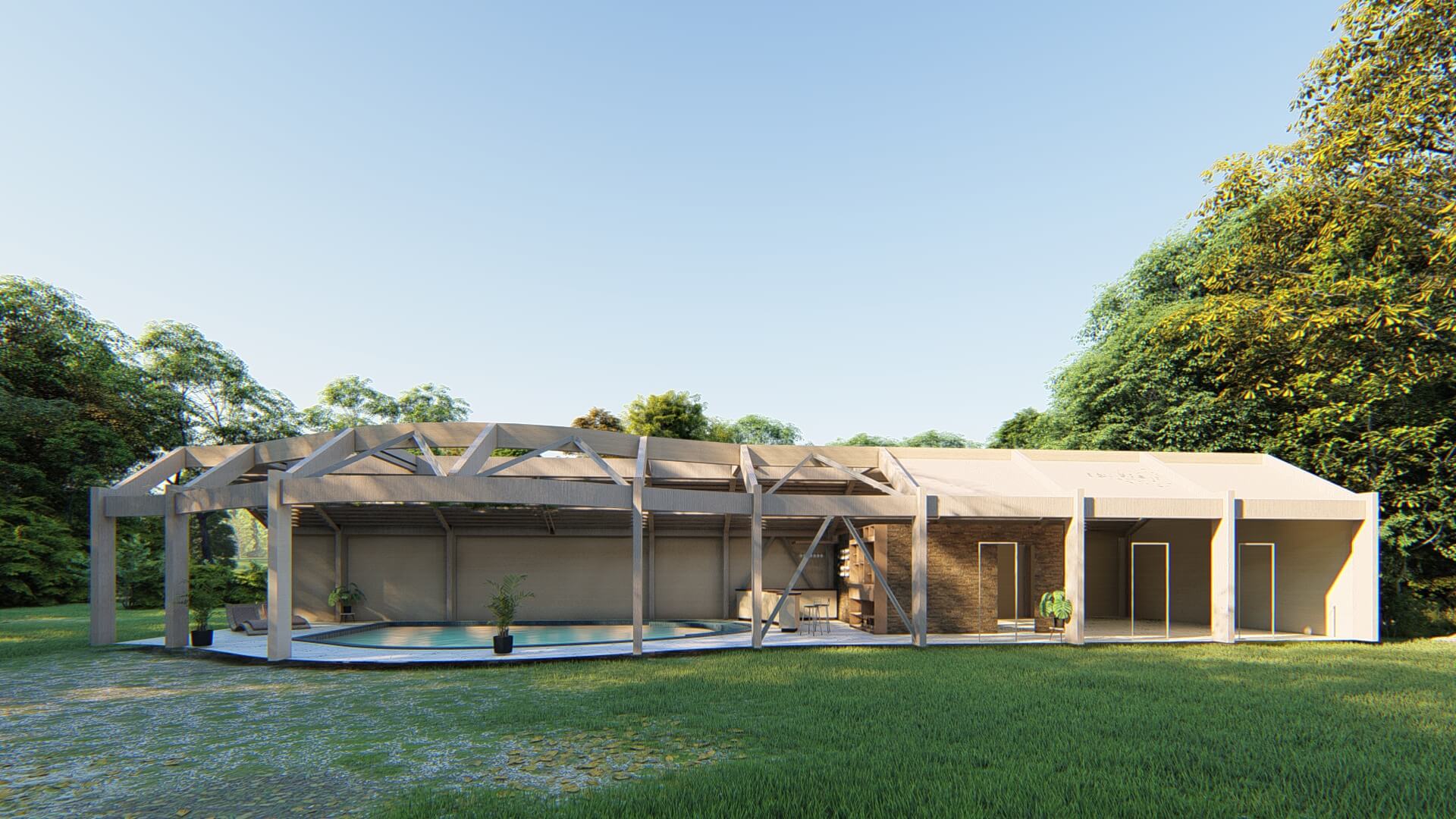
Leisure Swimming Pool House Design
Read More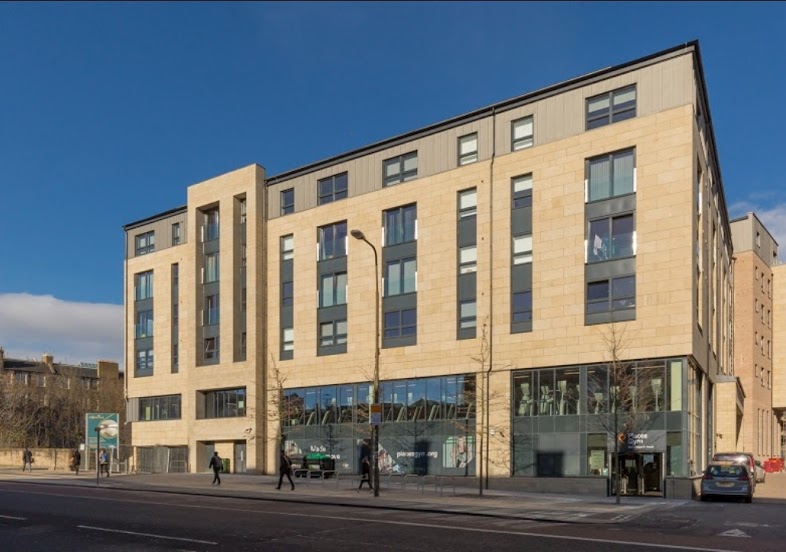
Engine Yard Punching Shear Slab Strengthening
Read More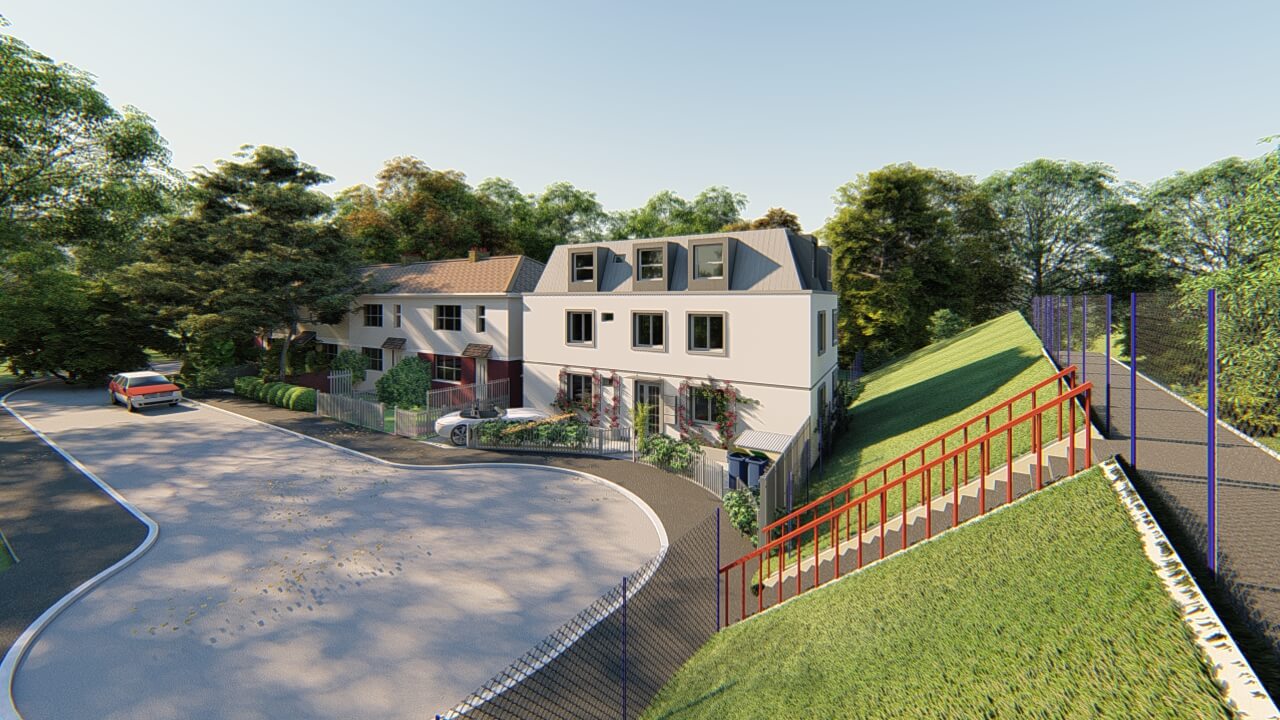
Planning Application for Three Story Residential Building
Read More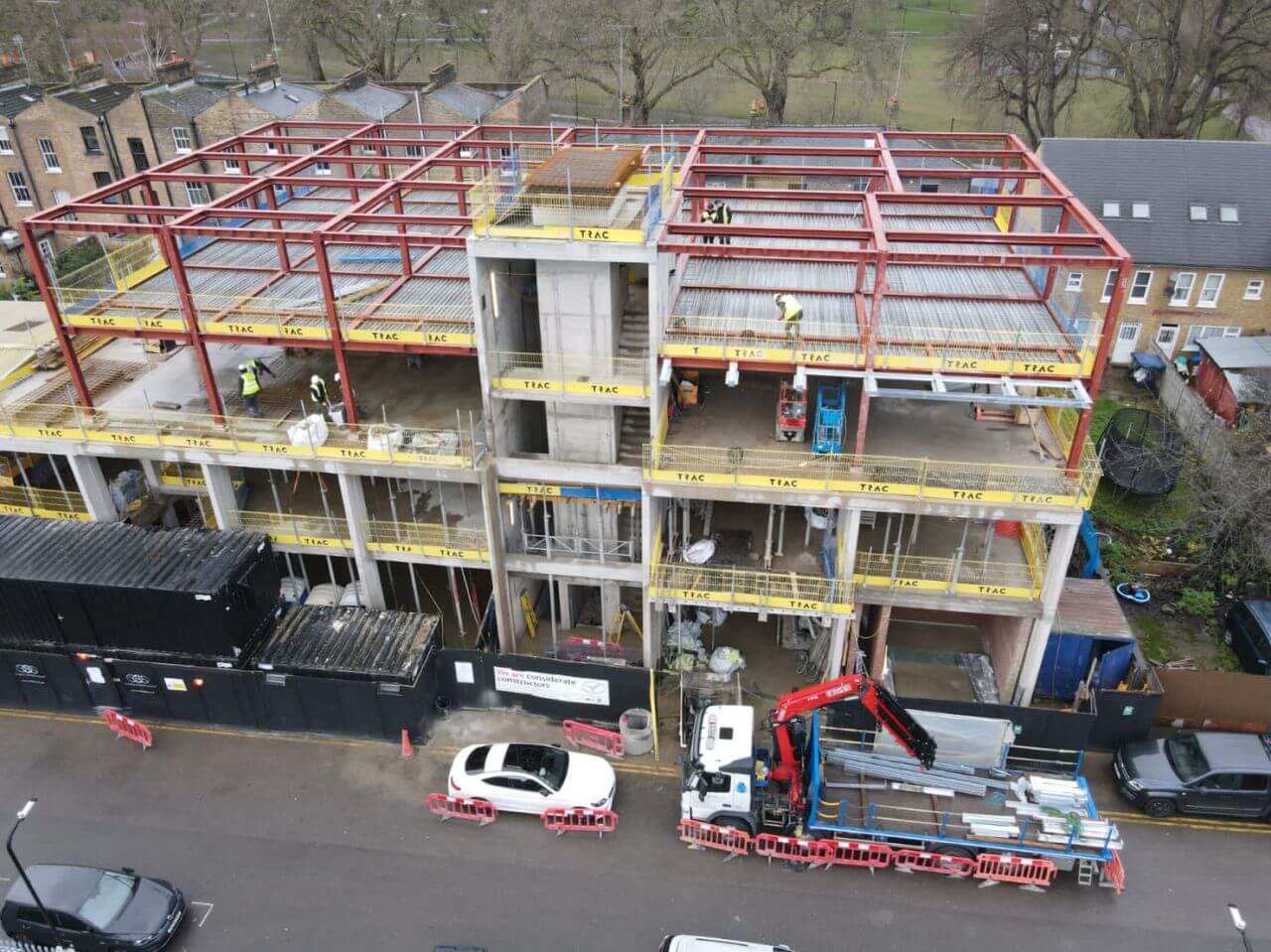
Helmsley Place-Steel Connections Design and Detailing
Read More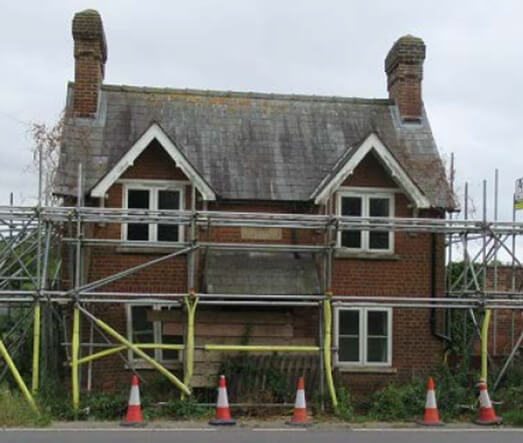
Structural Repairs of a Listed Building
Read More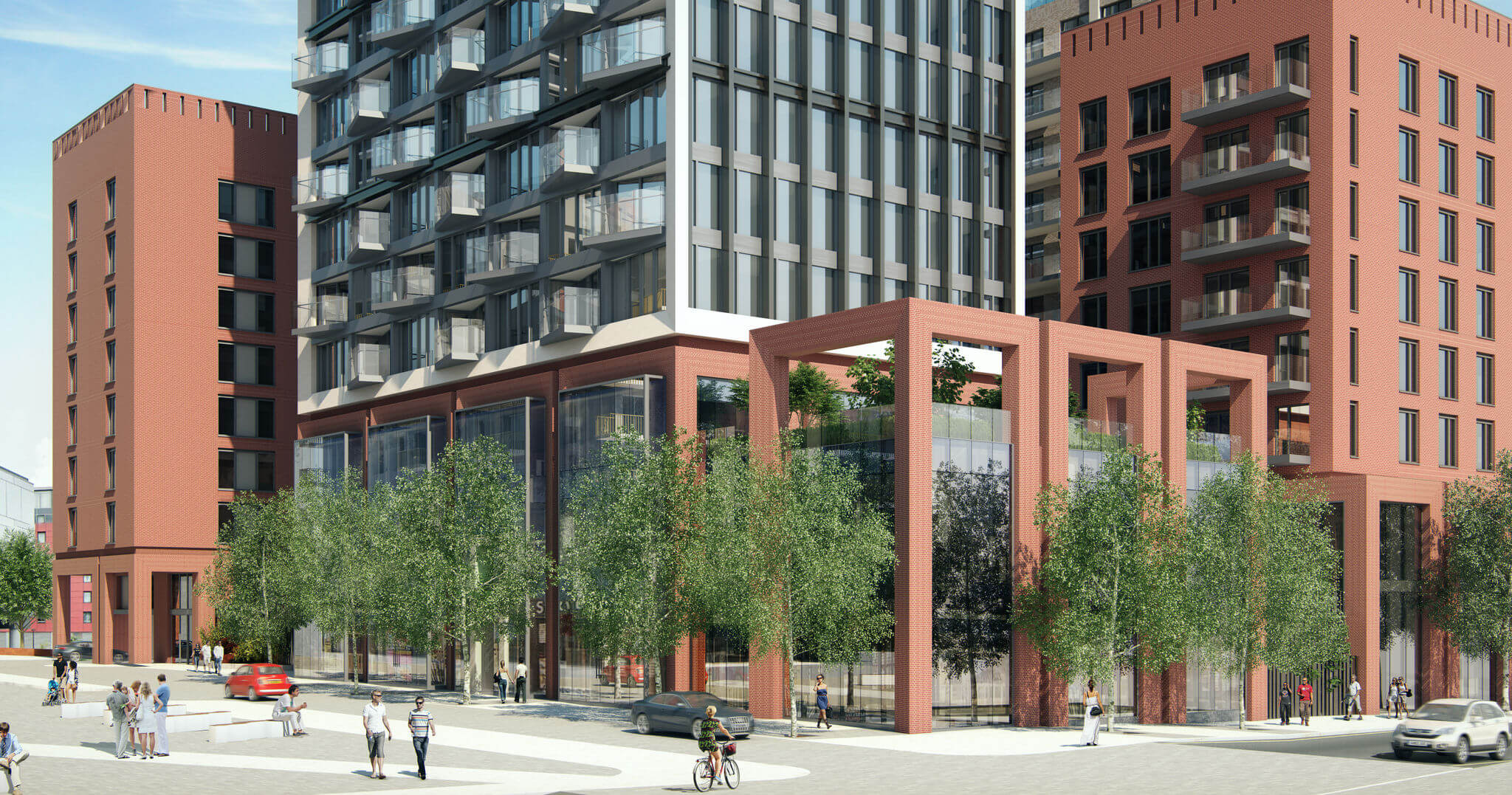
One West Point – Design of Support System for Cladding
Read More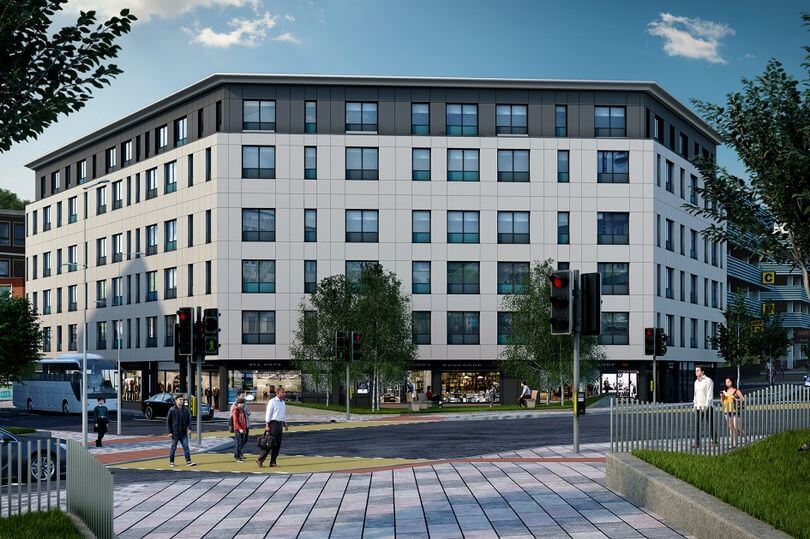
Orchard House – RC Column Strengthening using CFRP
Read More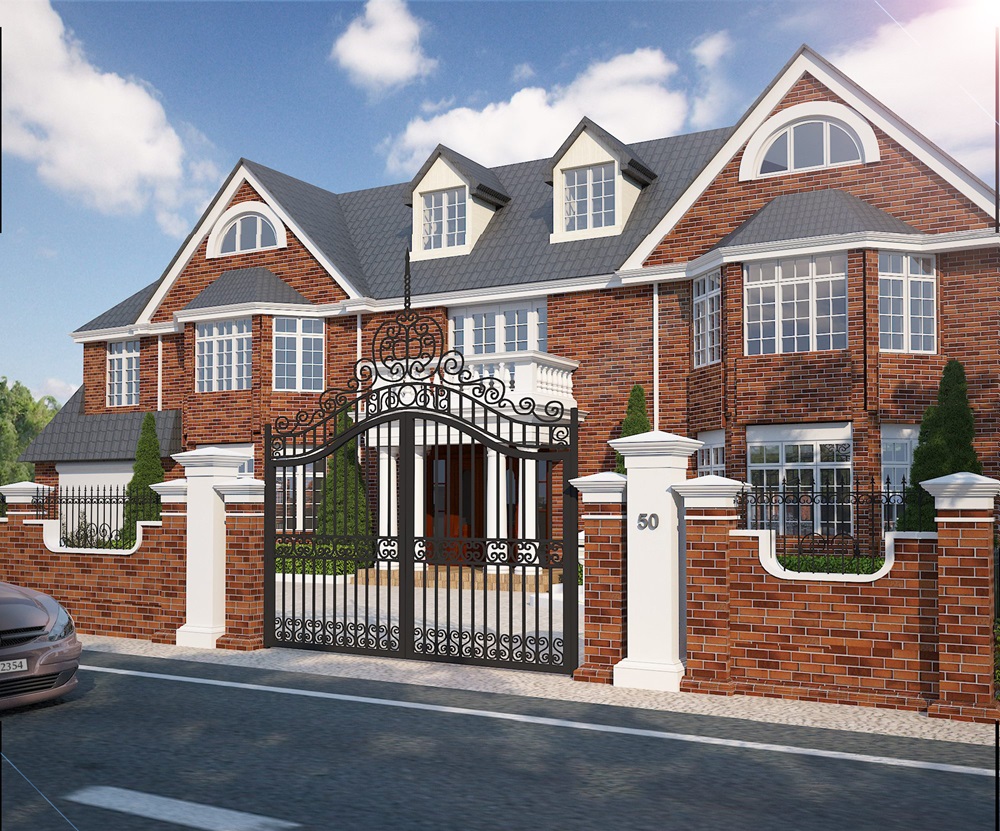
Structural Design of 3 Storey Building
Read More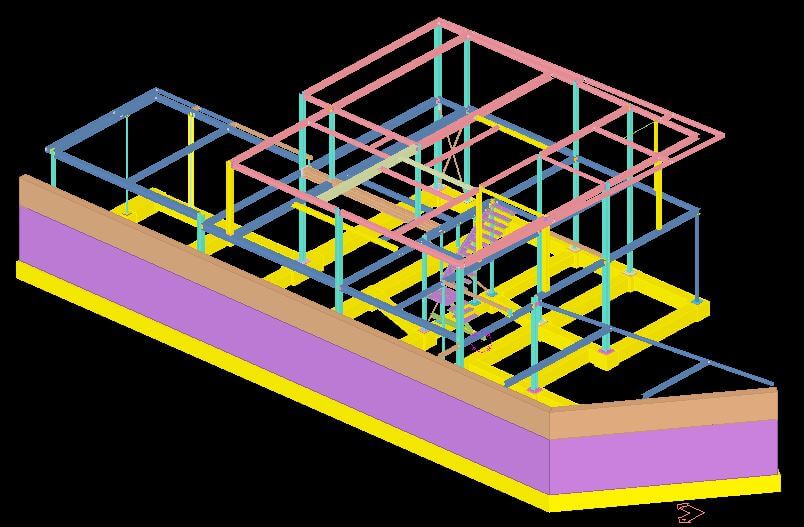
Queens Rise- Steel Structure Connection Design and Detailing
Read More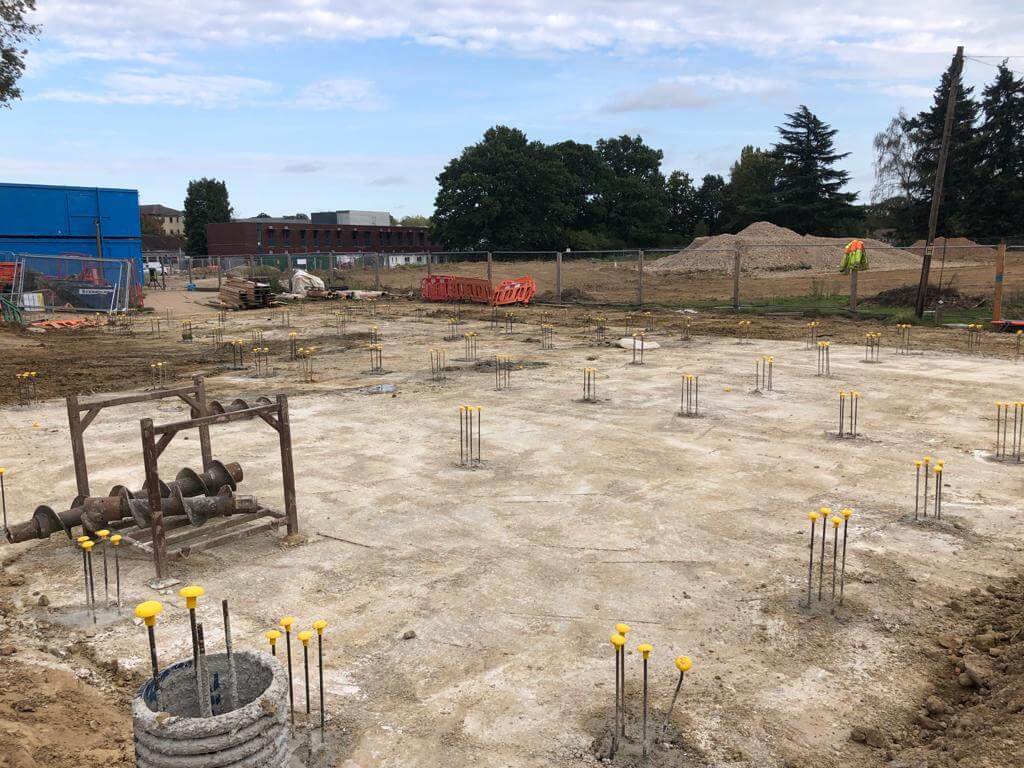
NHS Staff Accommodation for St Peter’s Hospital in Chertsey, Piled Rafts Design
Read More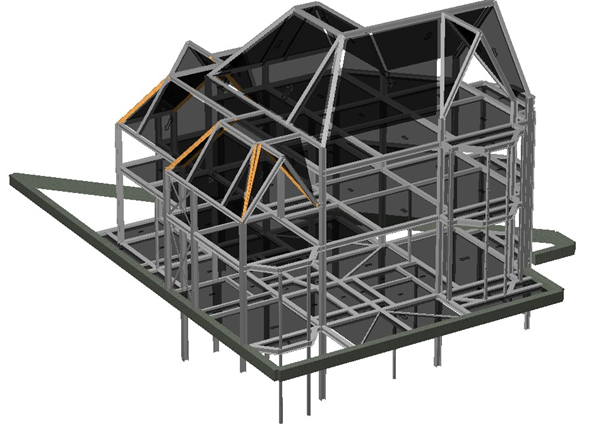
Grove Park Gardens 4 Storey Residential Development
Read More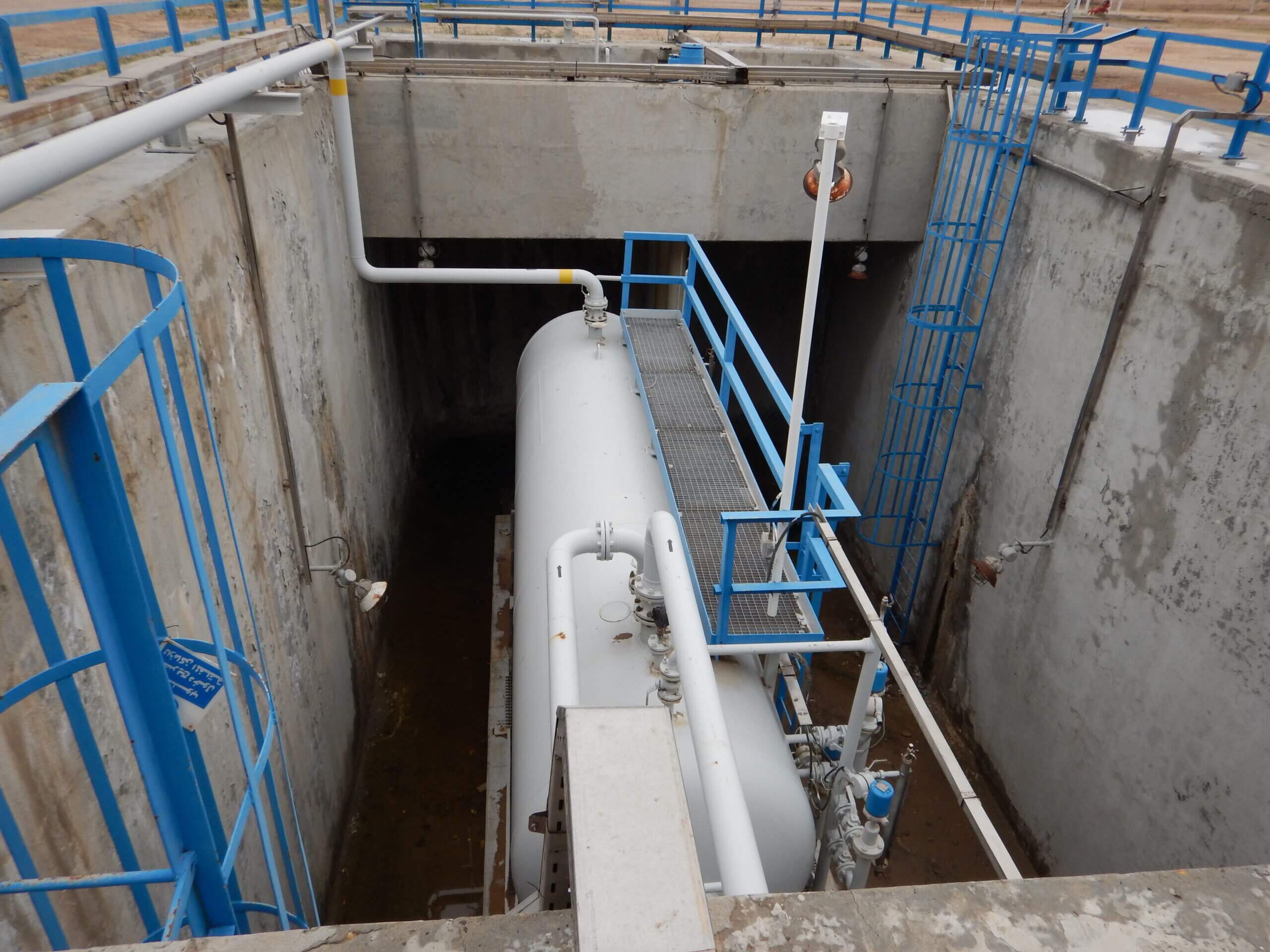
BP Deep Water Sump Assessment and Concrete Repair Design
Read More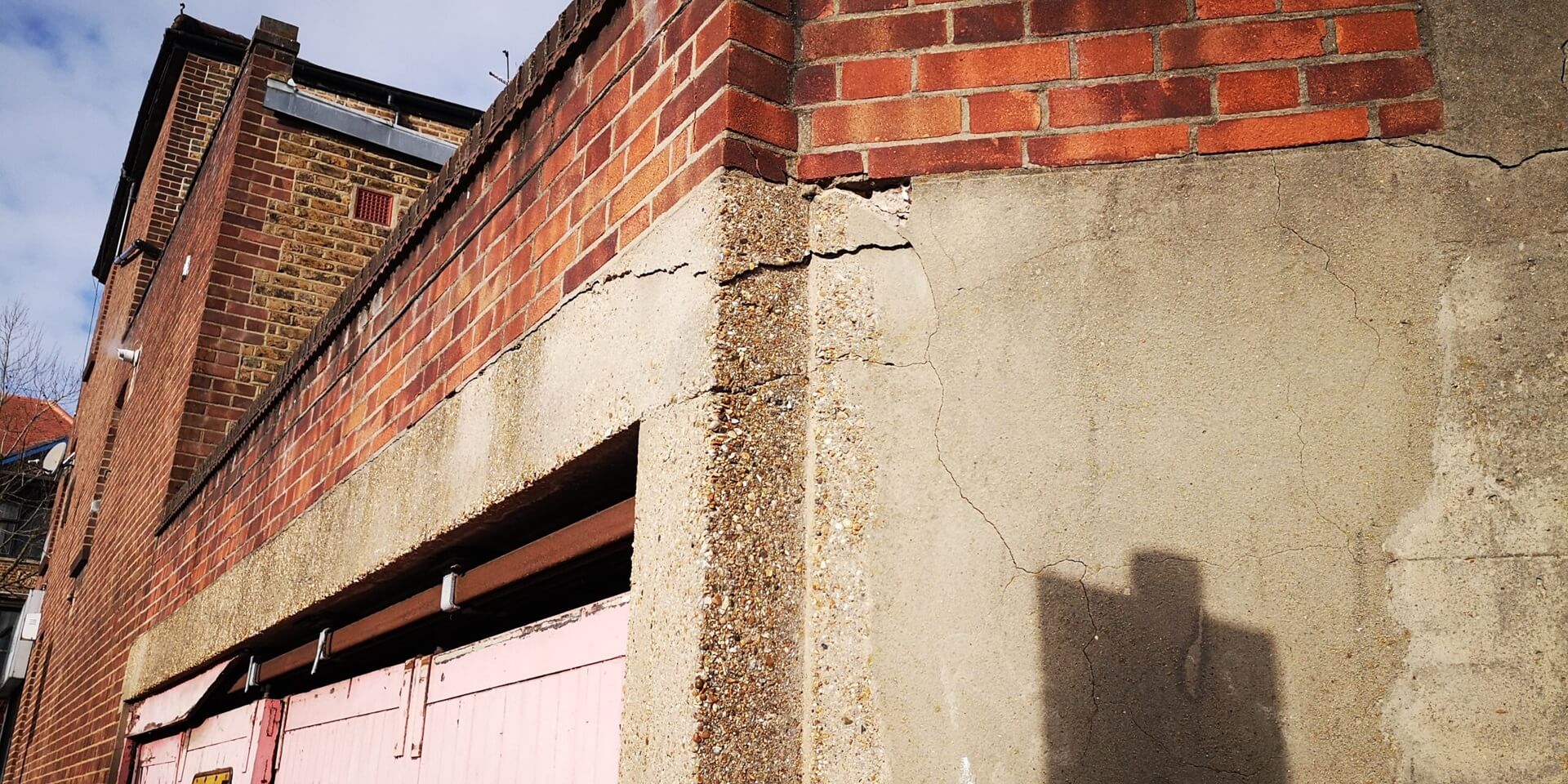
Fulham Palace Road Temporary Works Design
Read More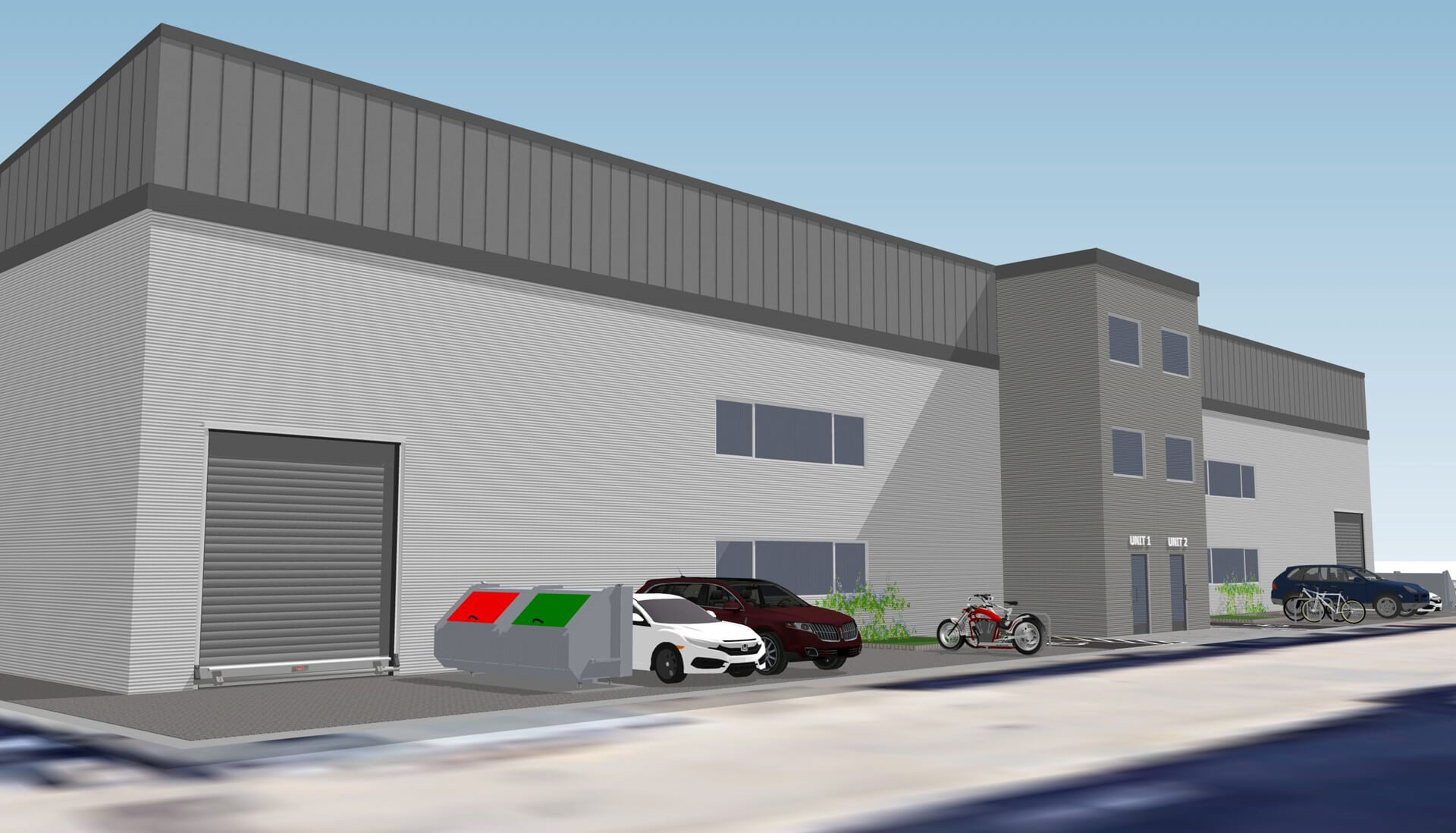
Planning Permission for New Warehouse, Ealing
Read More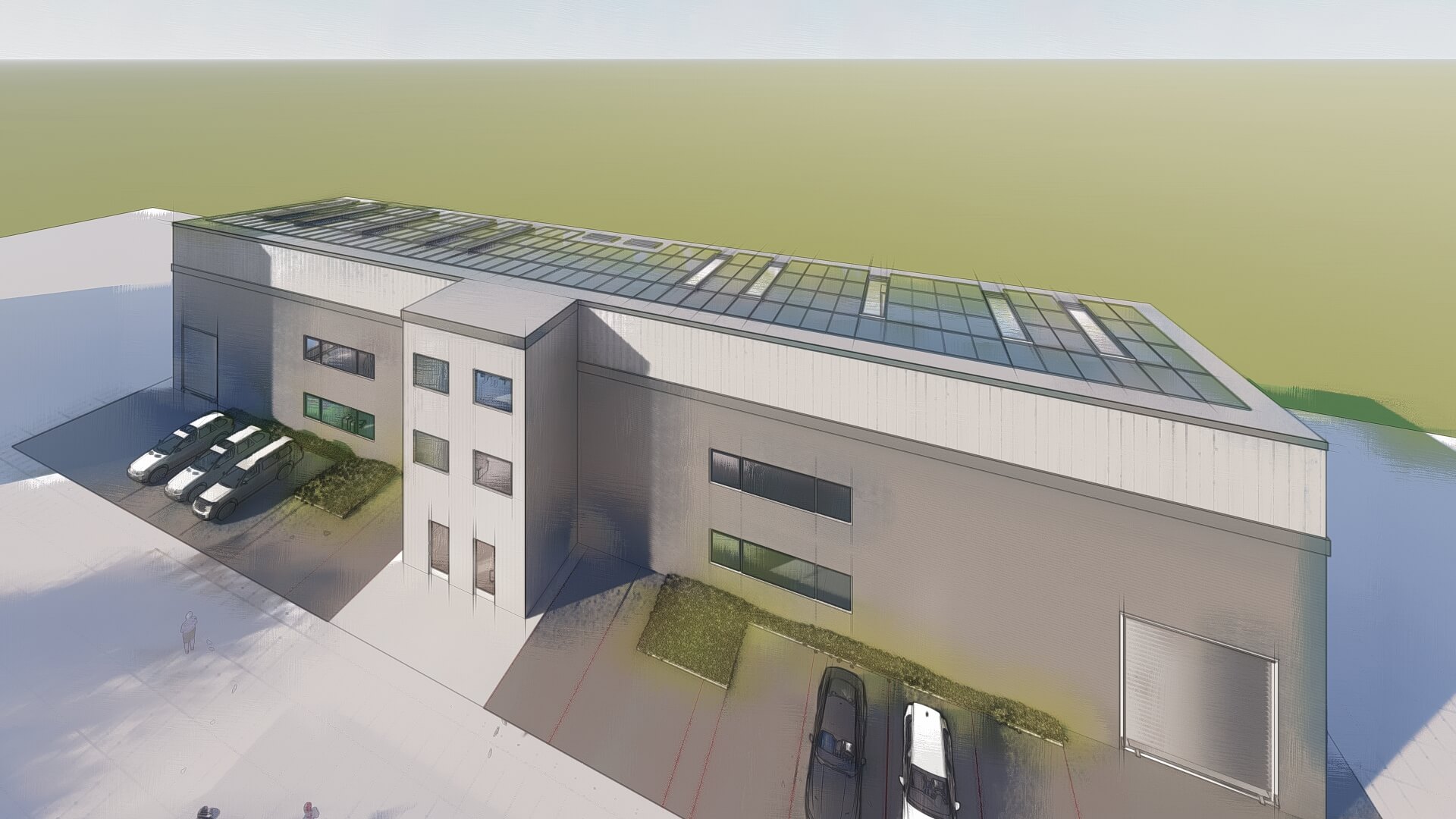
Three Story Warehouse Steel Structure Design
Read More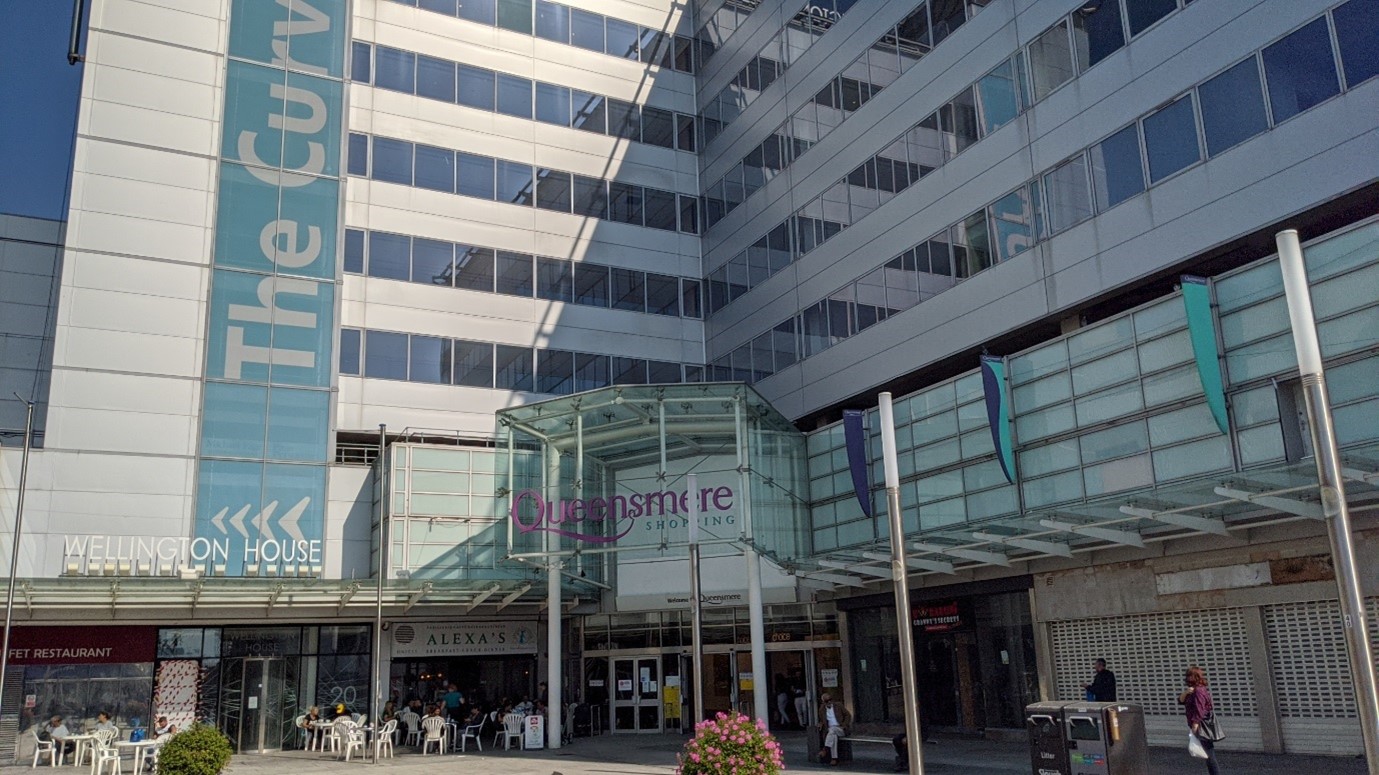
Unit 6-7 Queensmere Shopping Centre – Retail Units Conversion
Read More
Design Development of Cité Administrative Koloma
Read More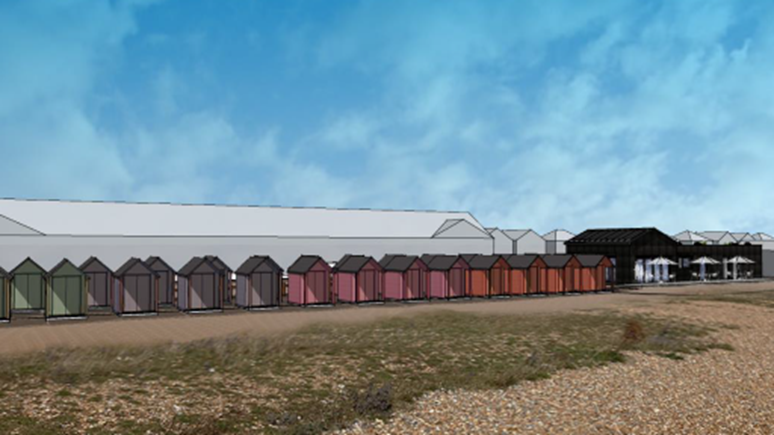
Coast Drive Visitor Centre, Watersport & Beach Huts - Multi Discipline Consultants
Read More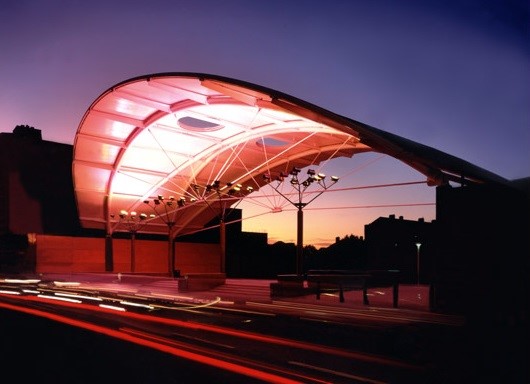
Peckham Arch Condition Survey & Life Extension Consulting Services
Read More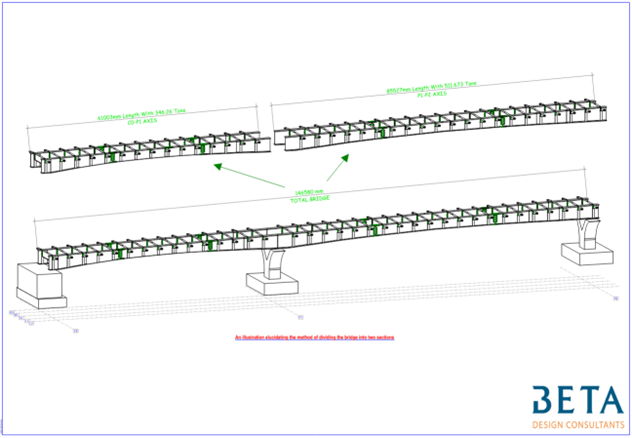
Concept Design of Sedhiou Bridge and Roads Network
Read More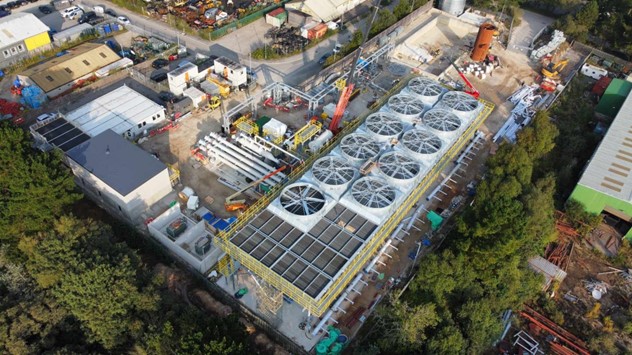
United Downs Deep Geothermal Power Plant
Read More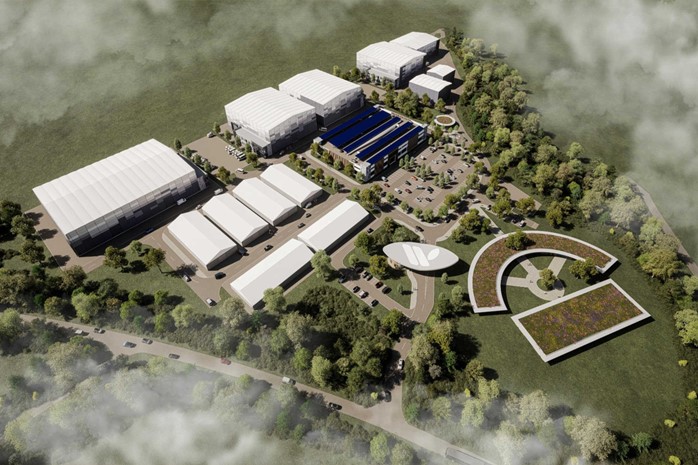
Stage 50 Wycombe Film Studios Village
Read More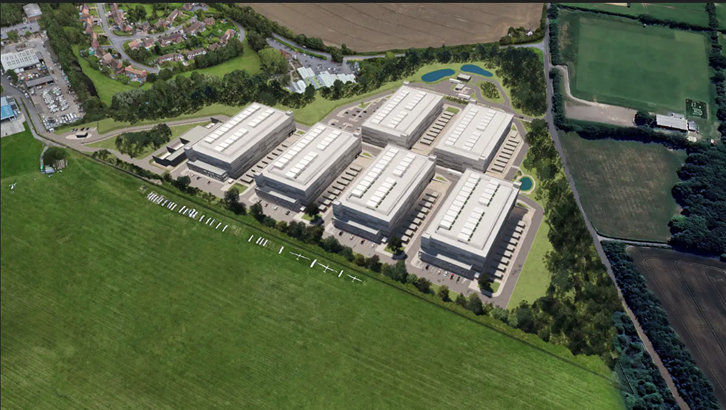
Wycombe Air Park- Data Centre
Read More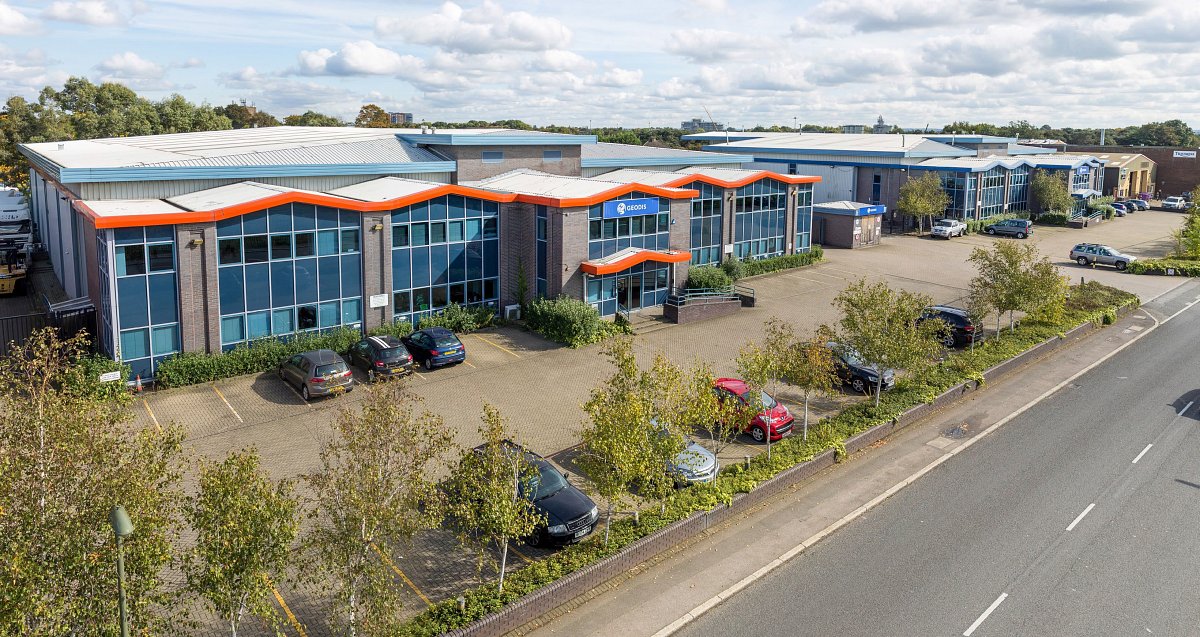
Action Court Warehouse Extension
Read More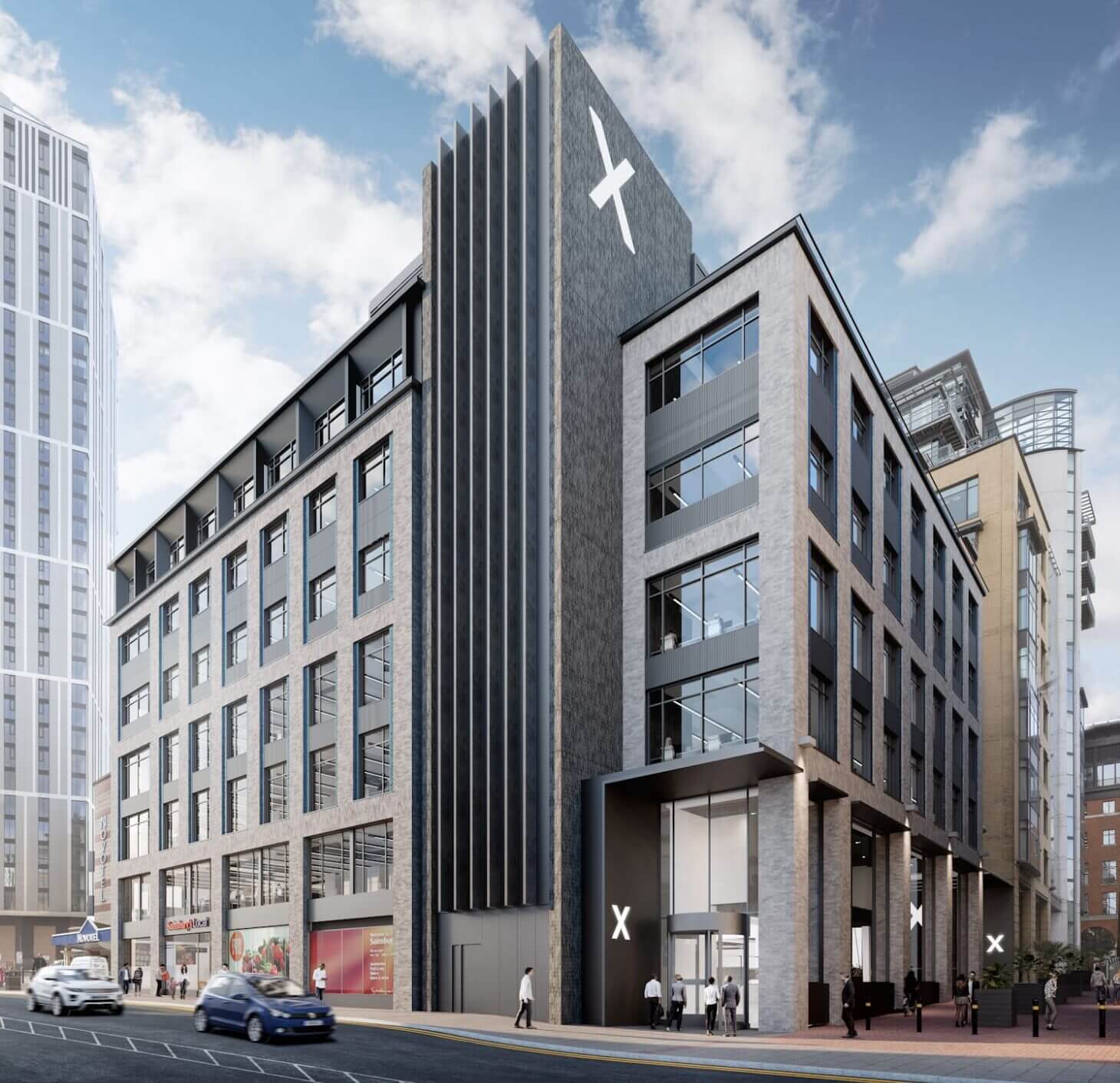
Concrete Strengthening for 8-10 Brindleyplace, Birmingham
Read More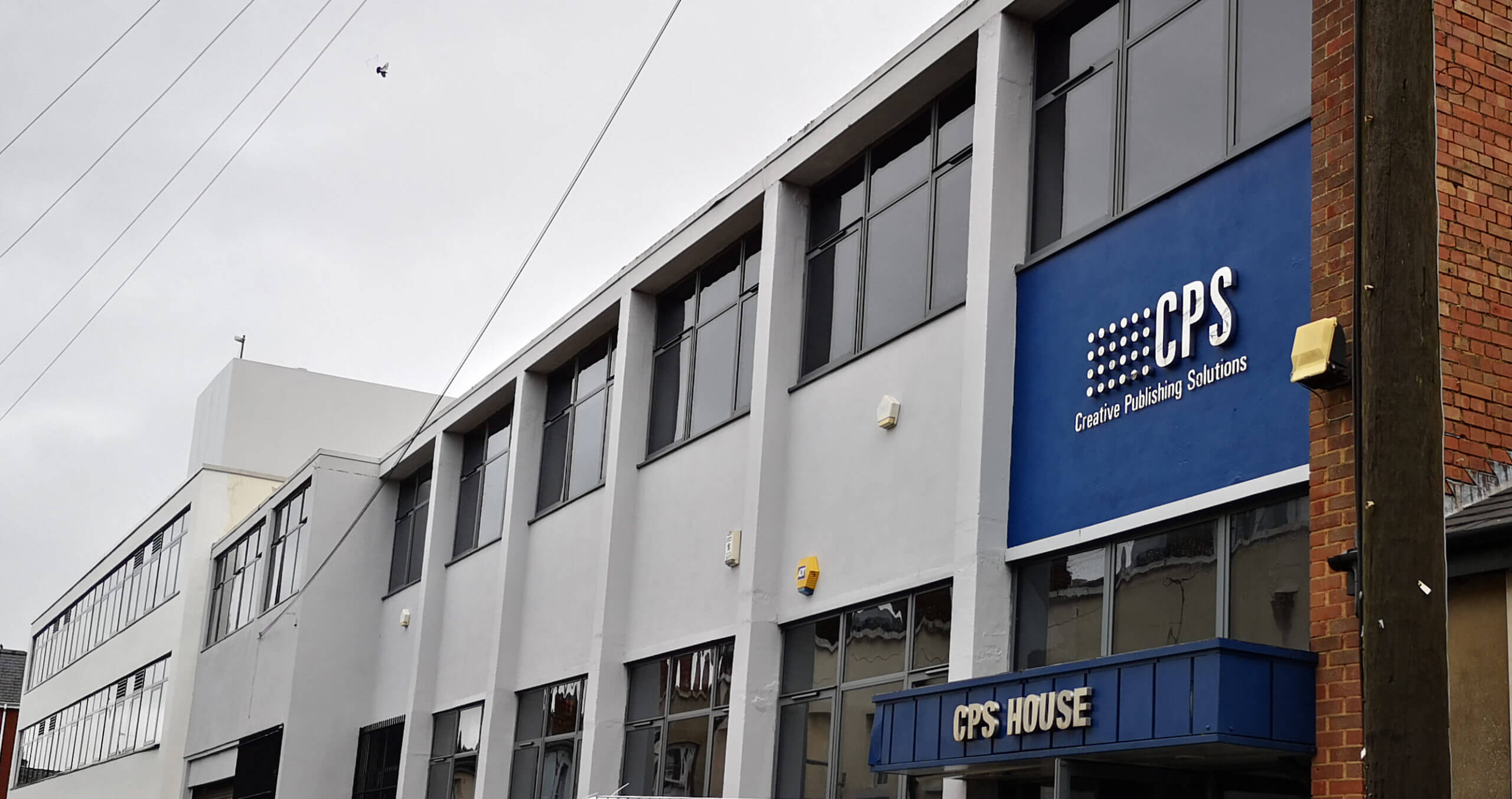
CPS House Jacketing to Strengthen RC Beams
Read More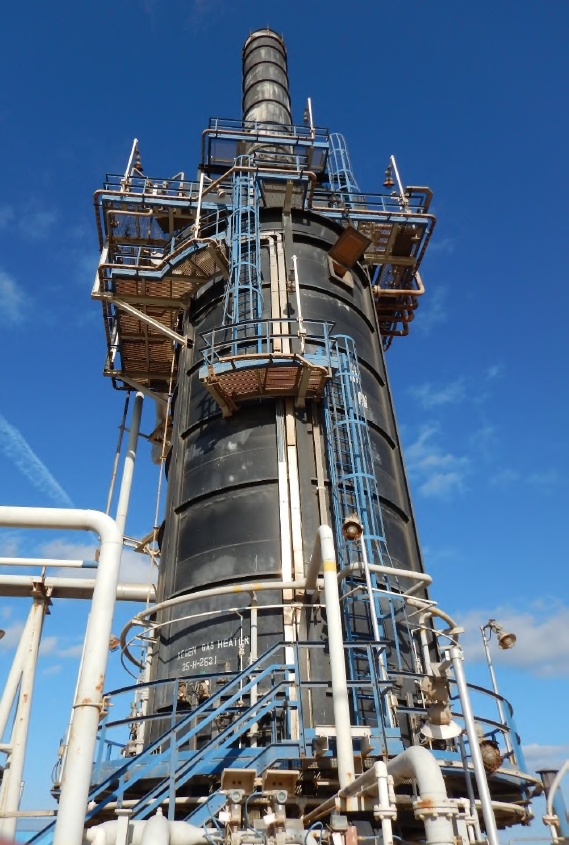
BP Heater Foundation Concrete Repair
Read More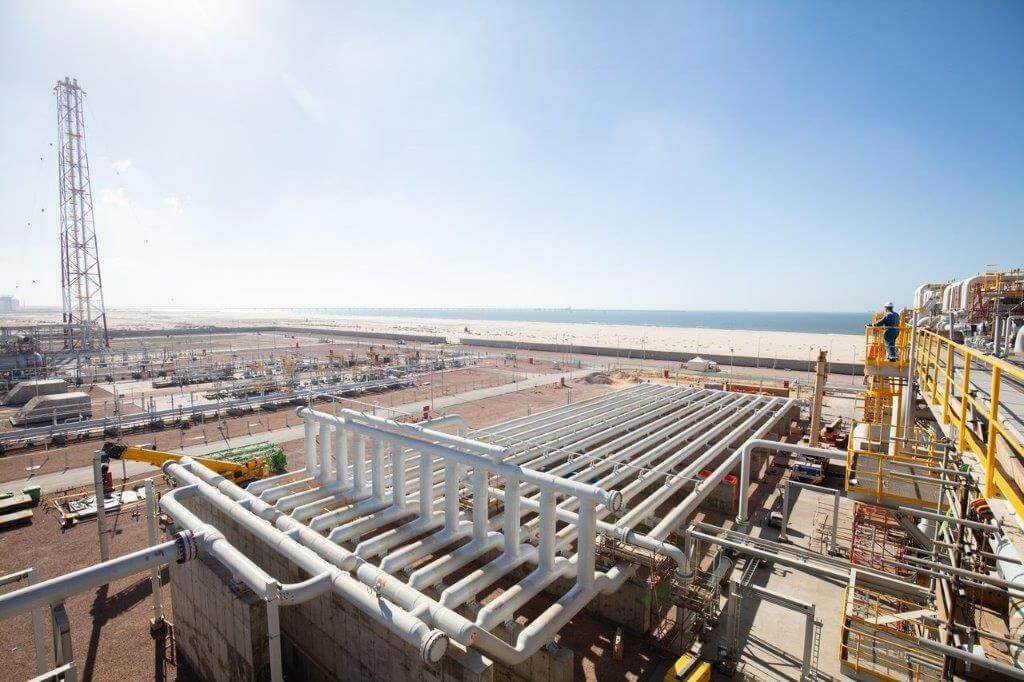
BP GF Gas Plant Asset Integrity and Refurbishment
Read More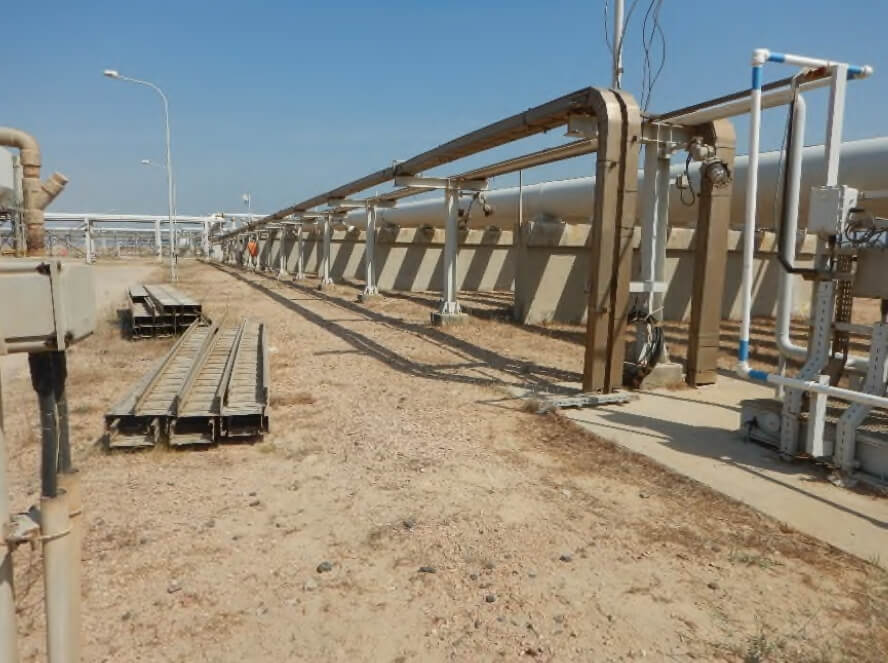
BP GF Gas Plant – Slug Catcher Foundation Walls RC Repair
Read More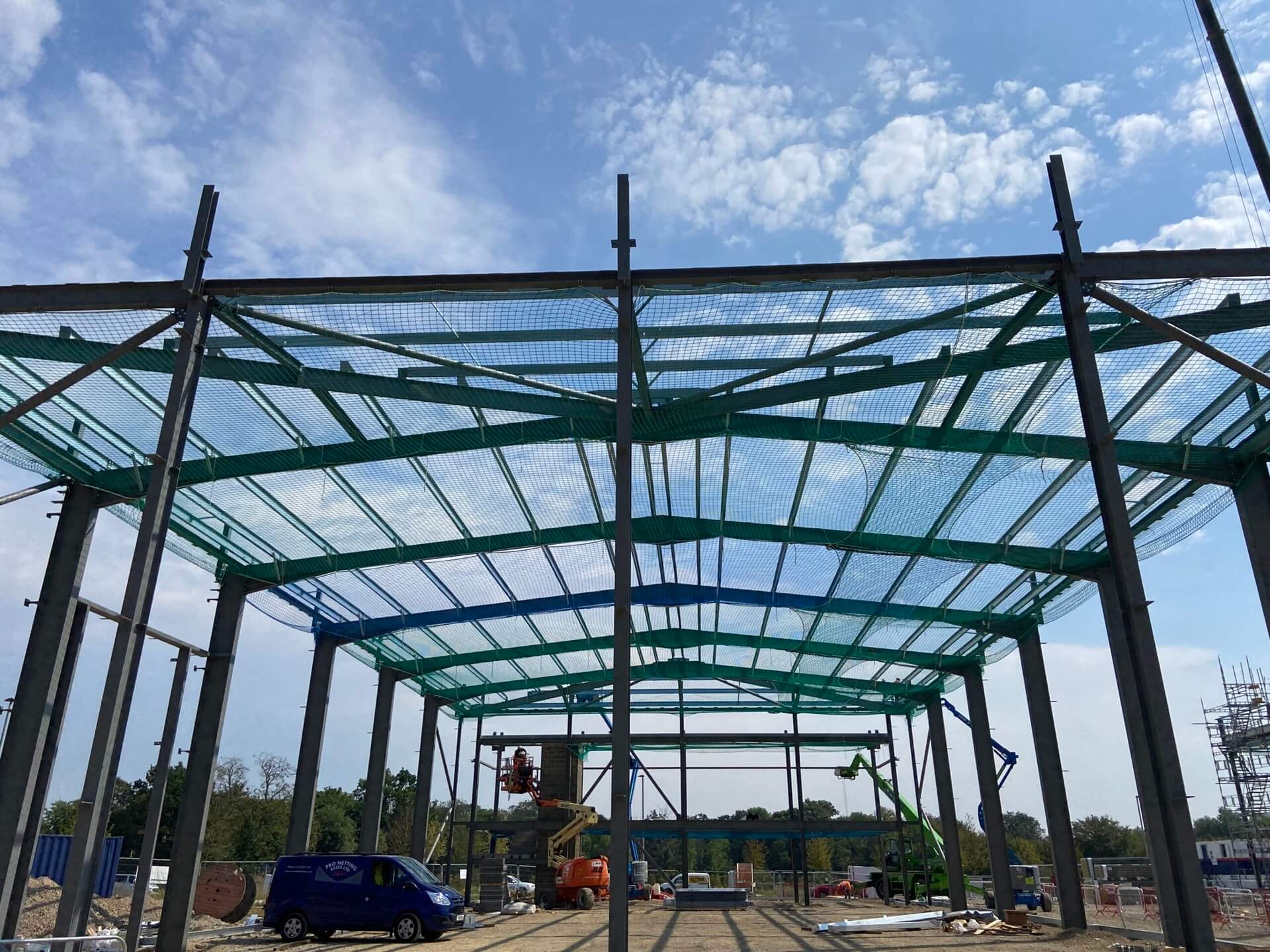
Value Engineering for Warehouse and Office Building
Read More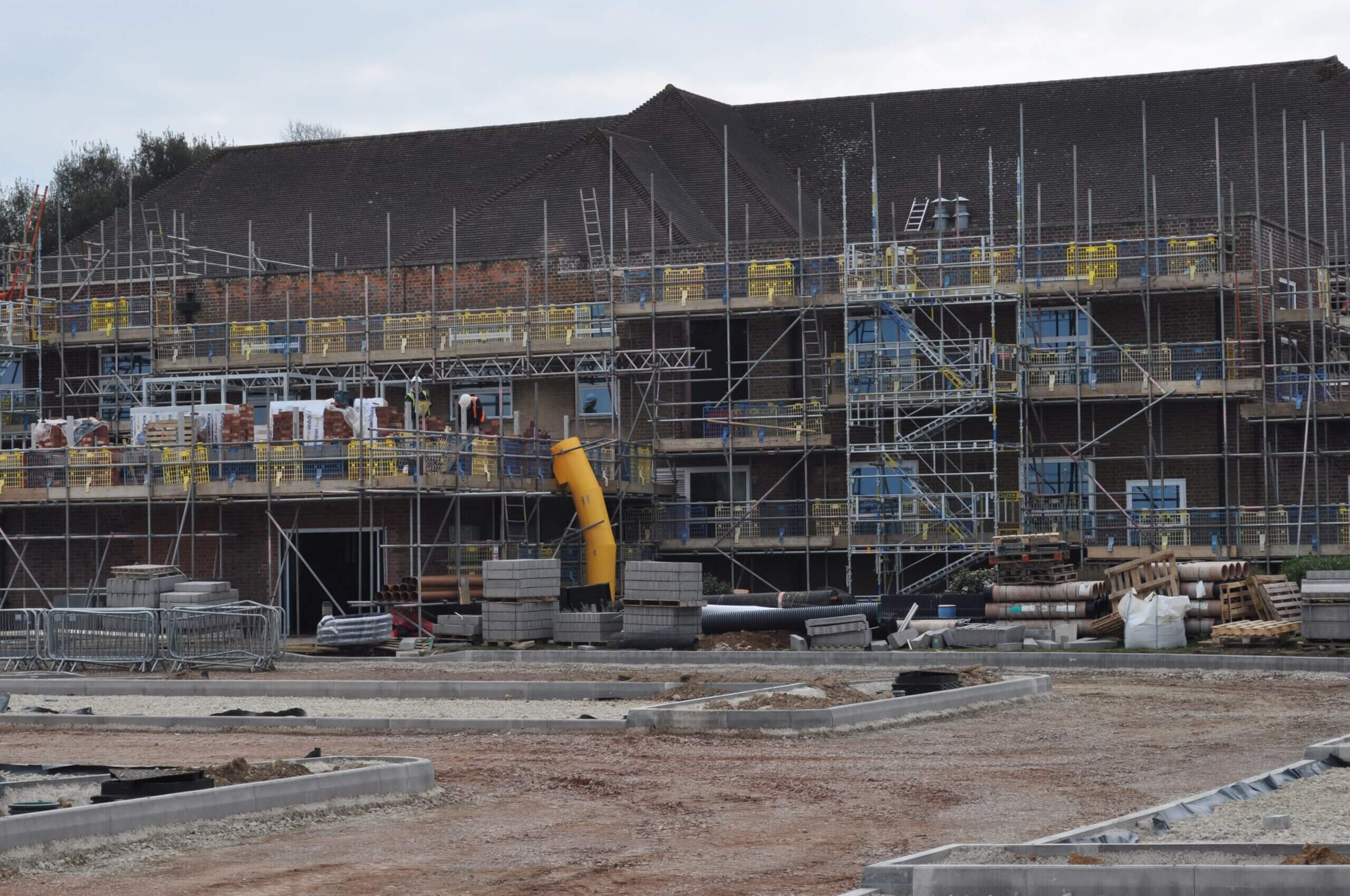
Harwell Campus-Concrete Strengthening
Read More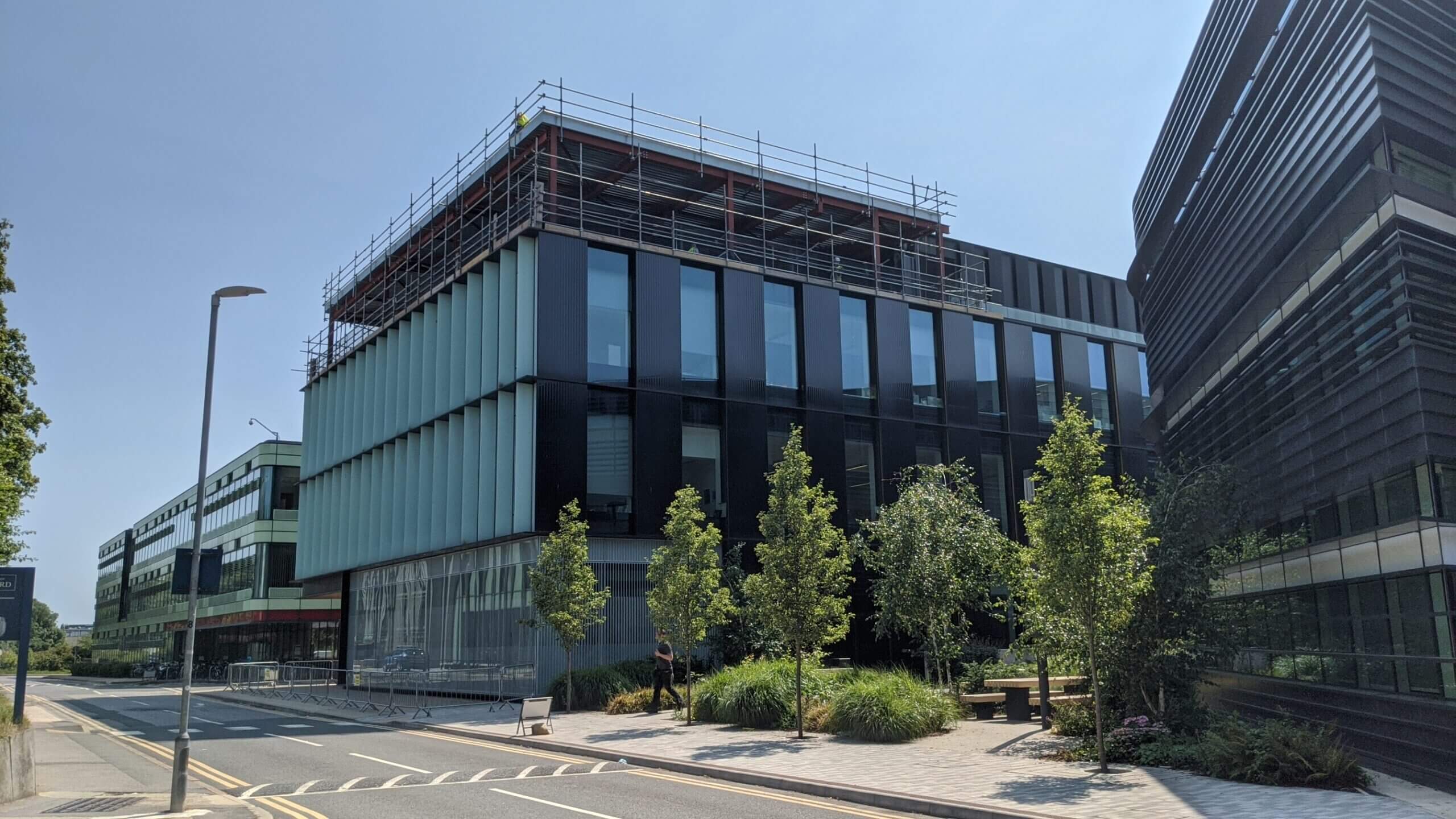
Kennedy Institute Extension - Flat Slab Punching Shear Strengthening
Read MoreLondon Hippodrome Roof Extension – Structural Design and Detailing
Read More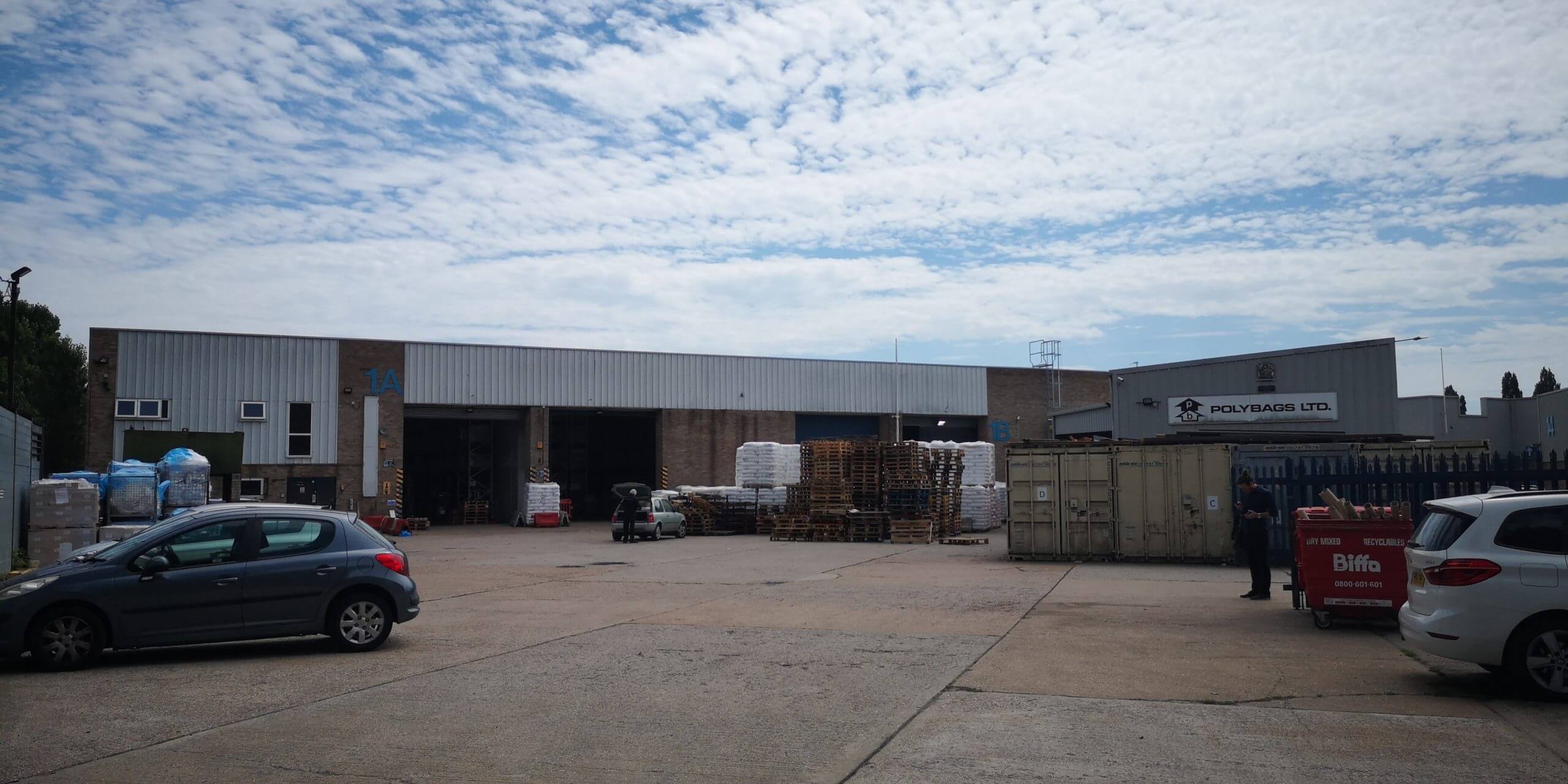
Polybags Ltd Warehouse Extension in Lyon Way
Read More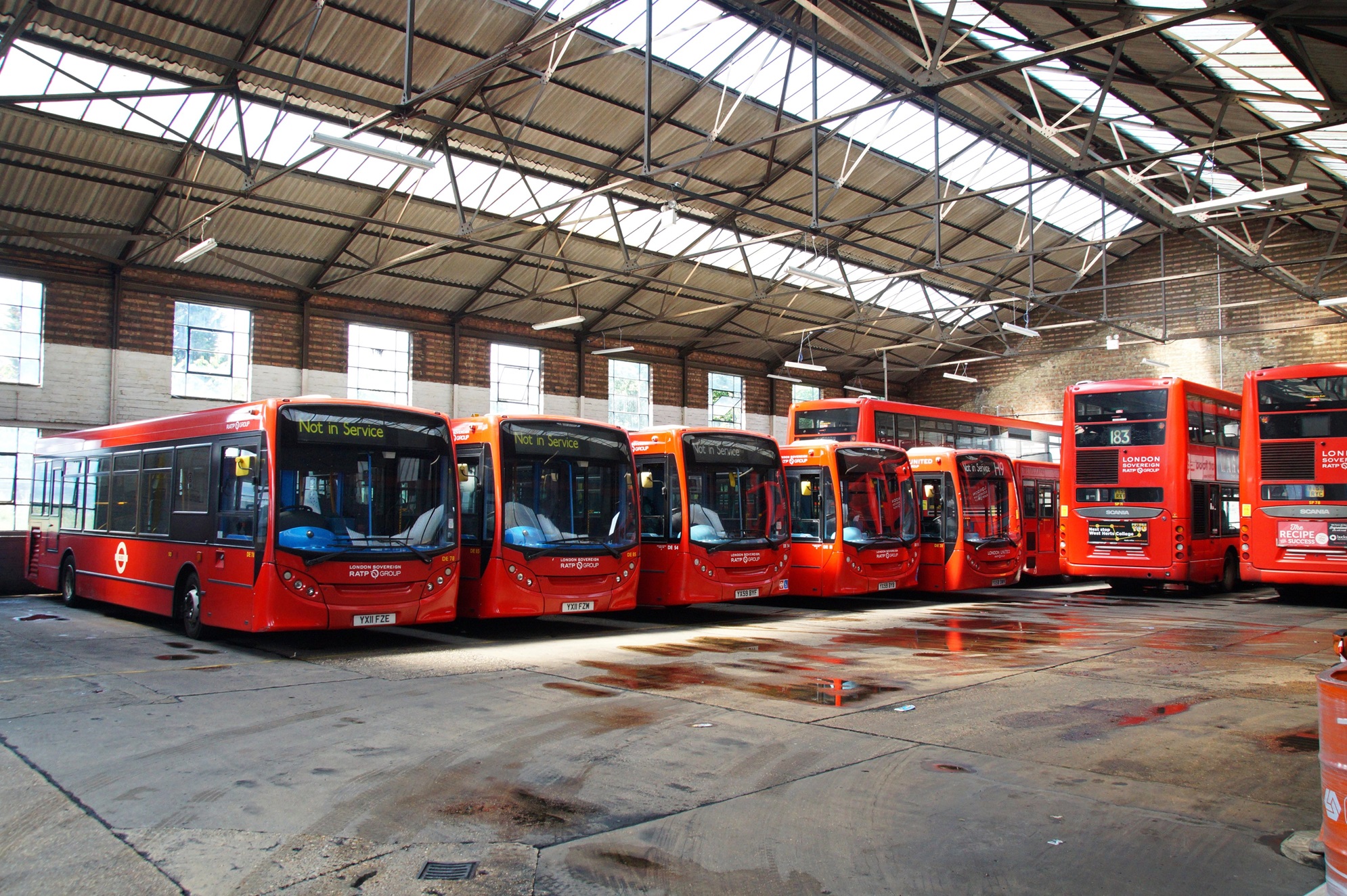
Bus Depot Electrification Harrow
Read More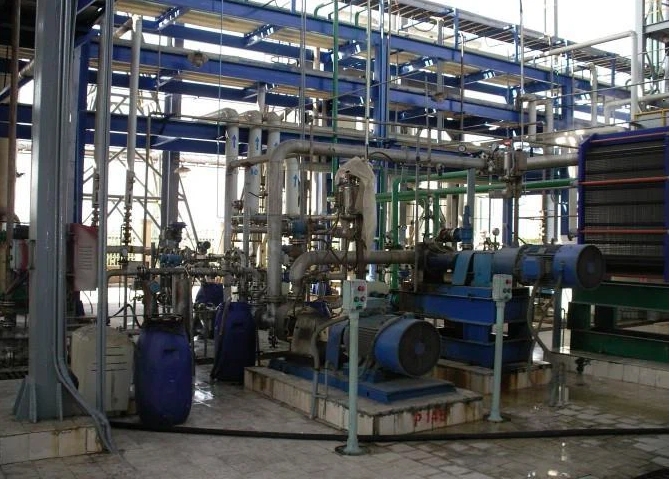
LABSA Sulphonation Plant Erbil
Read More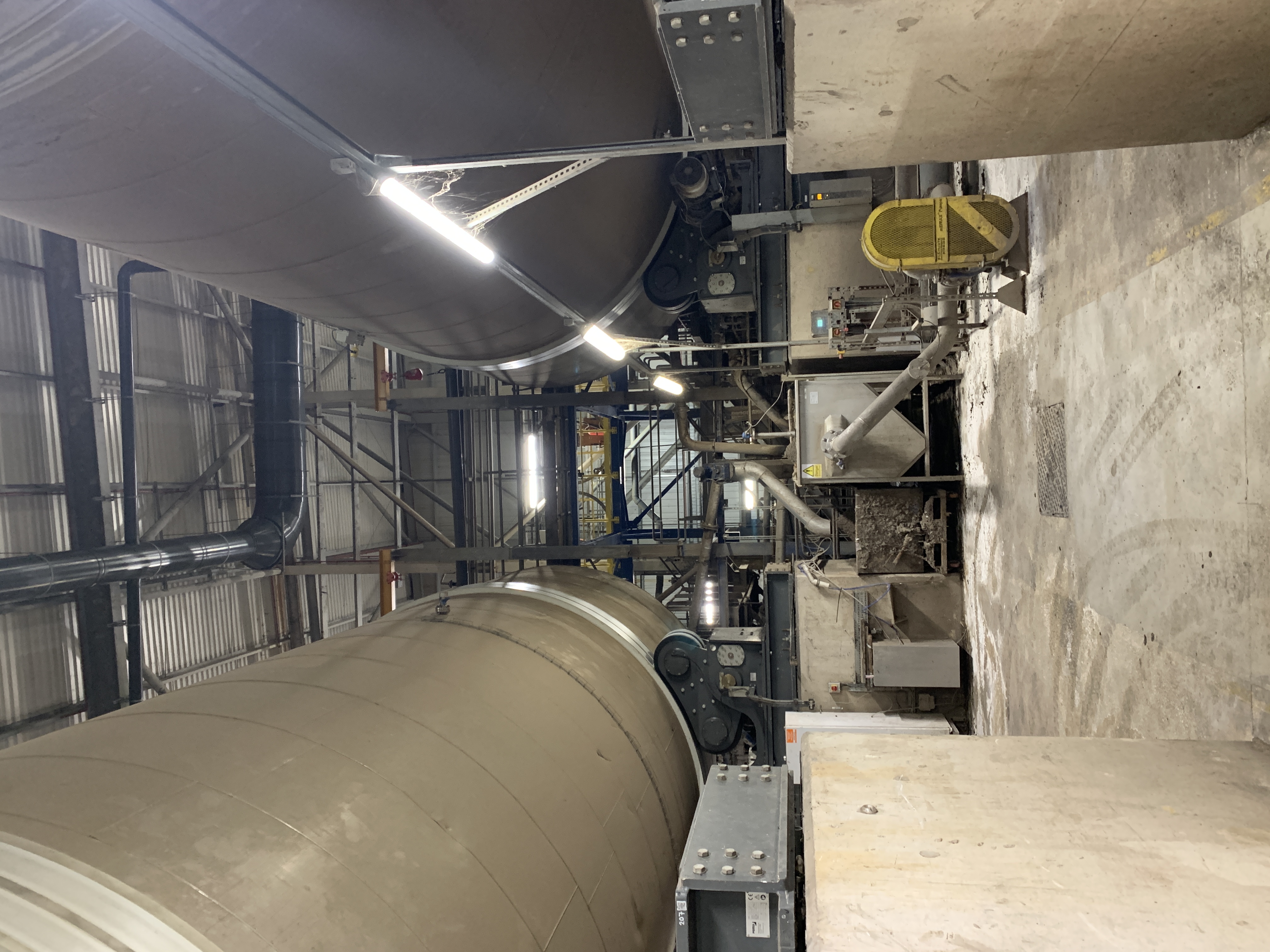
Energy from Waste Plant - Process Water Drainage Design
Read More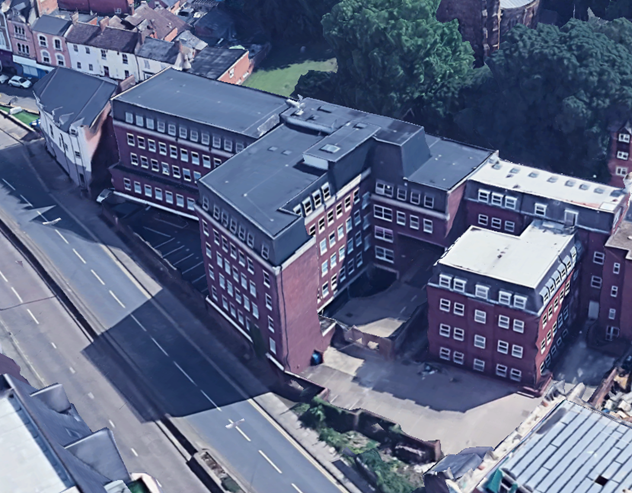
Spire Academy (Horizon Academy) Car Park Refurbishment
Read More