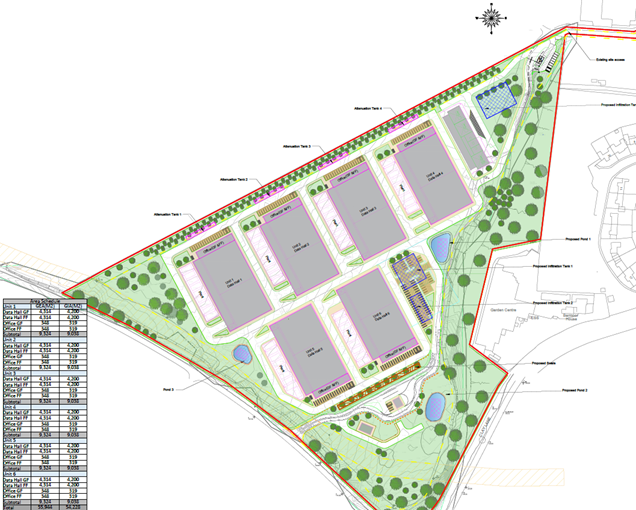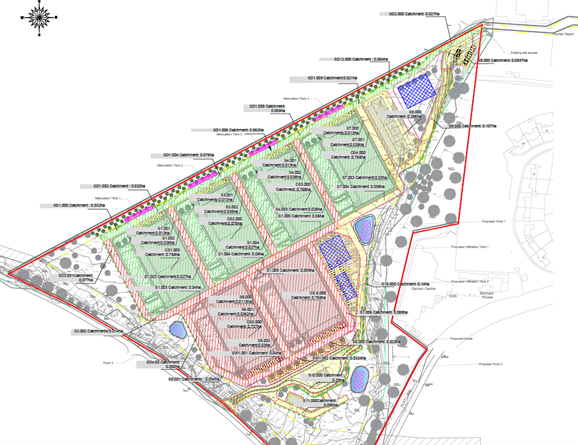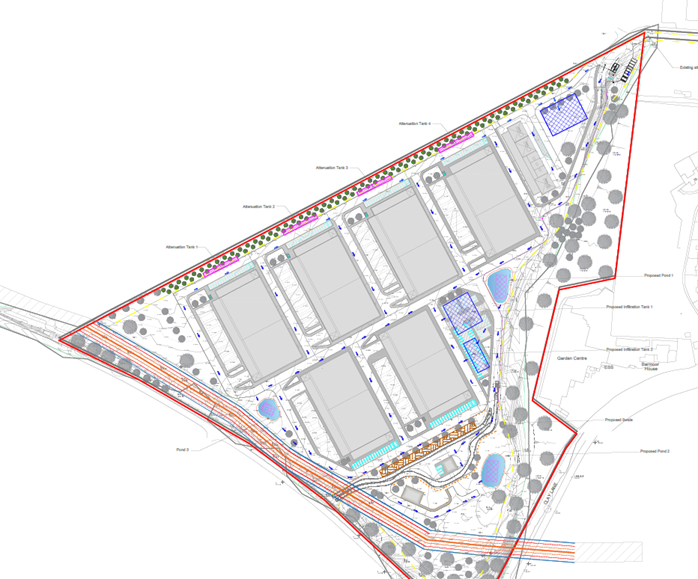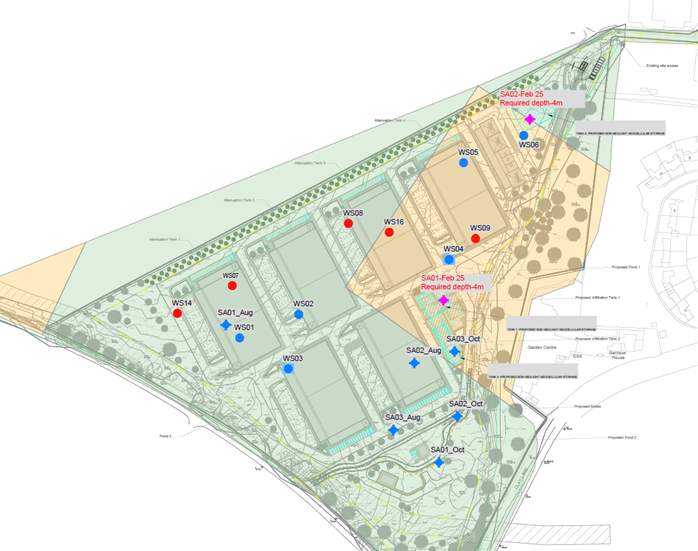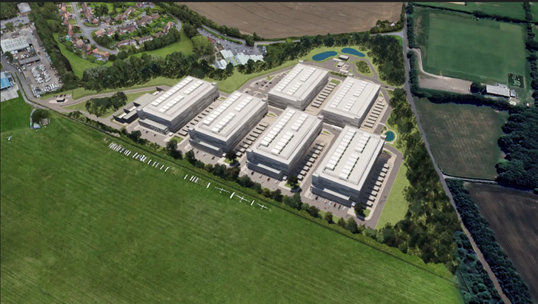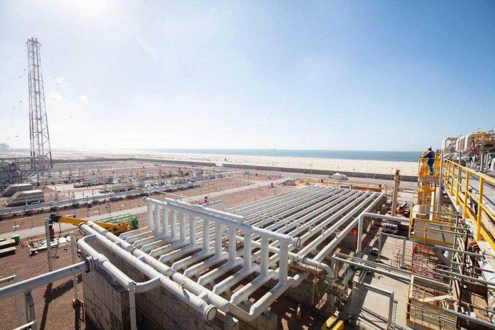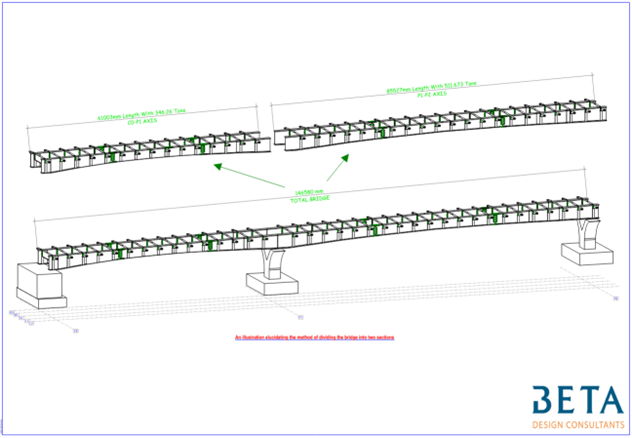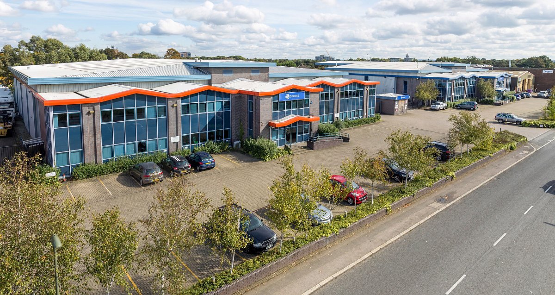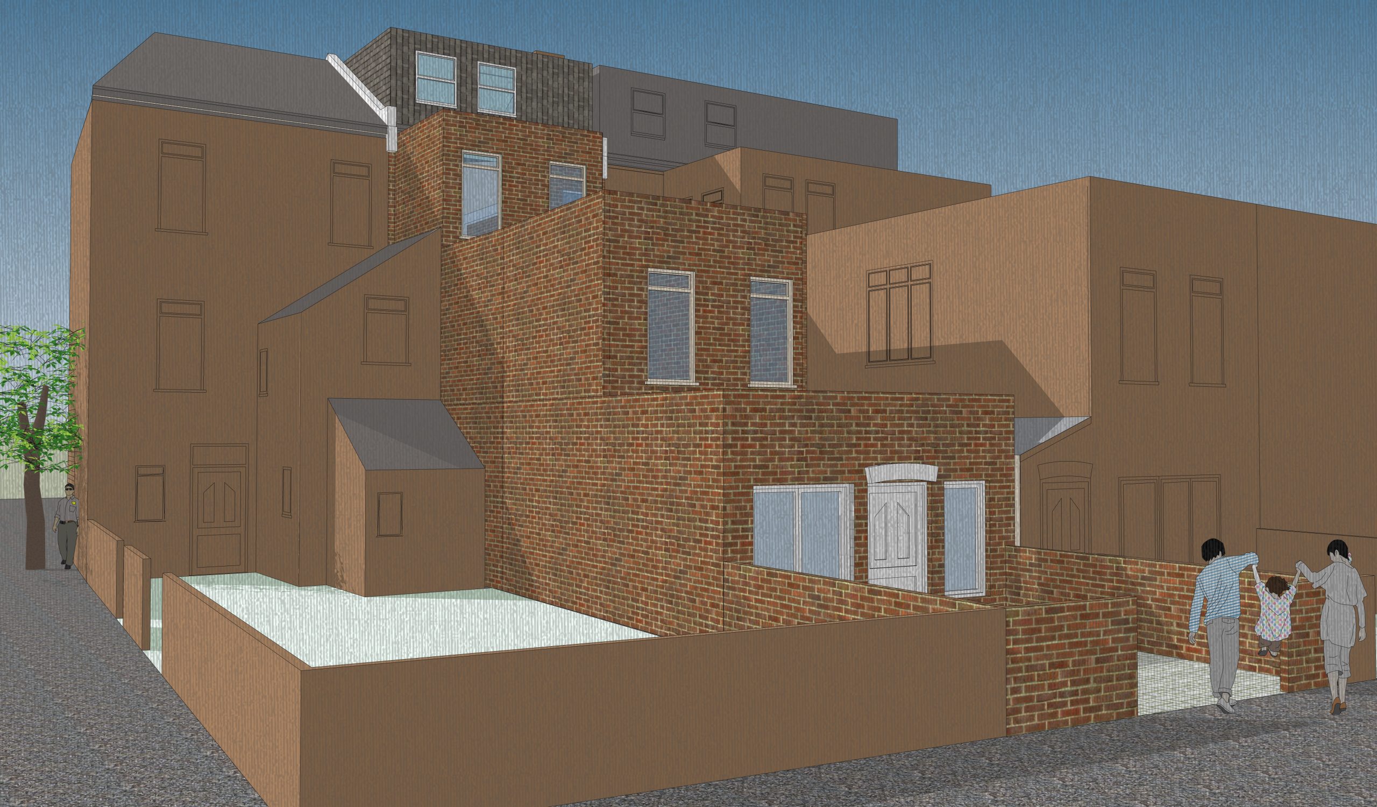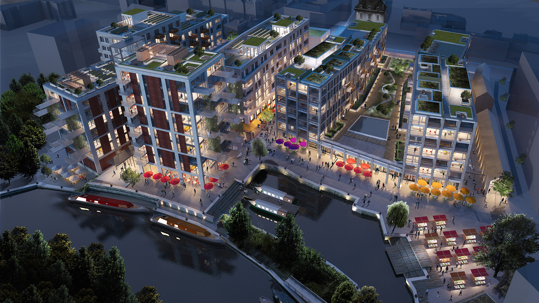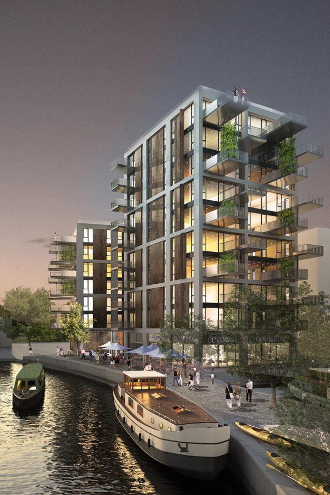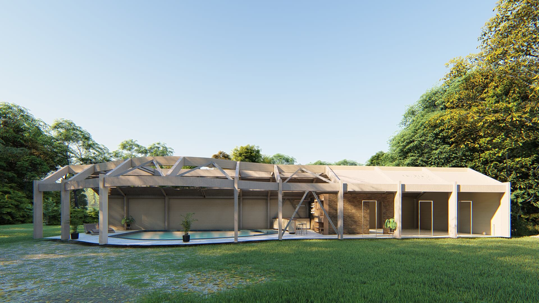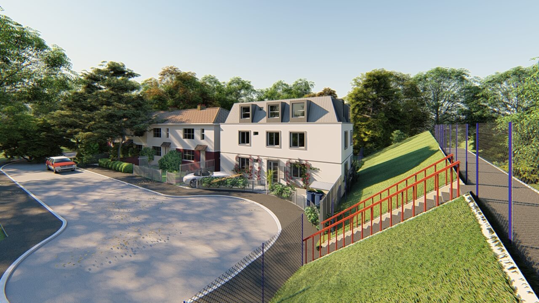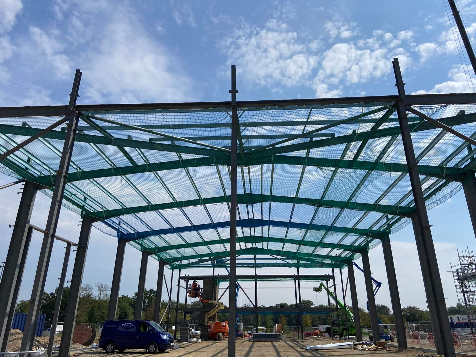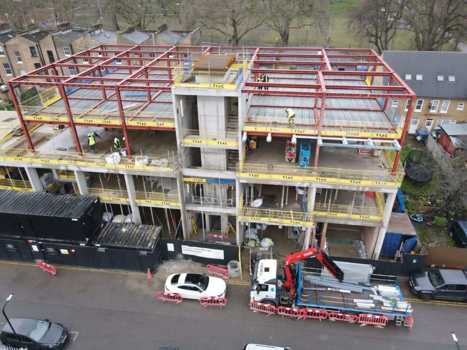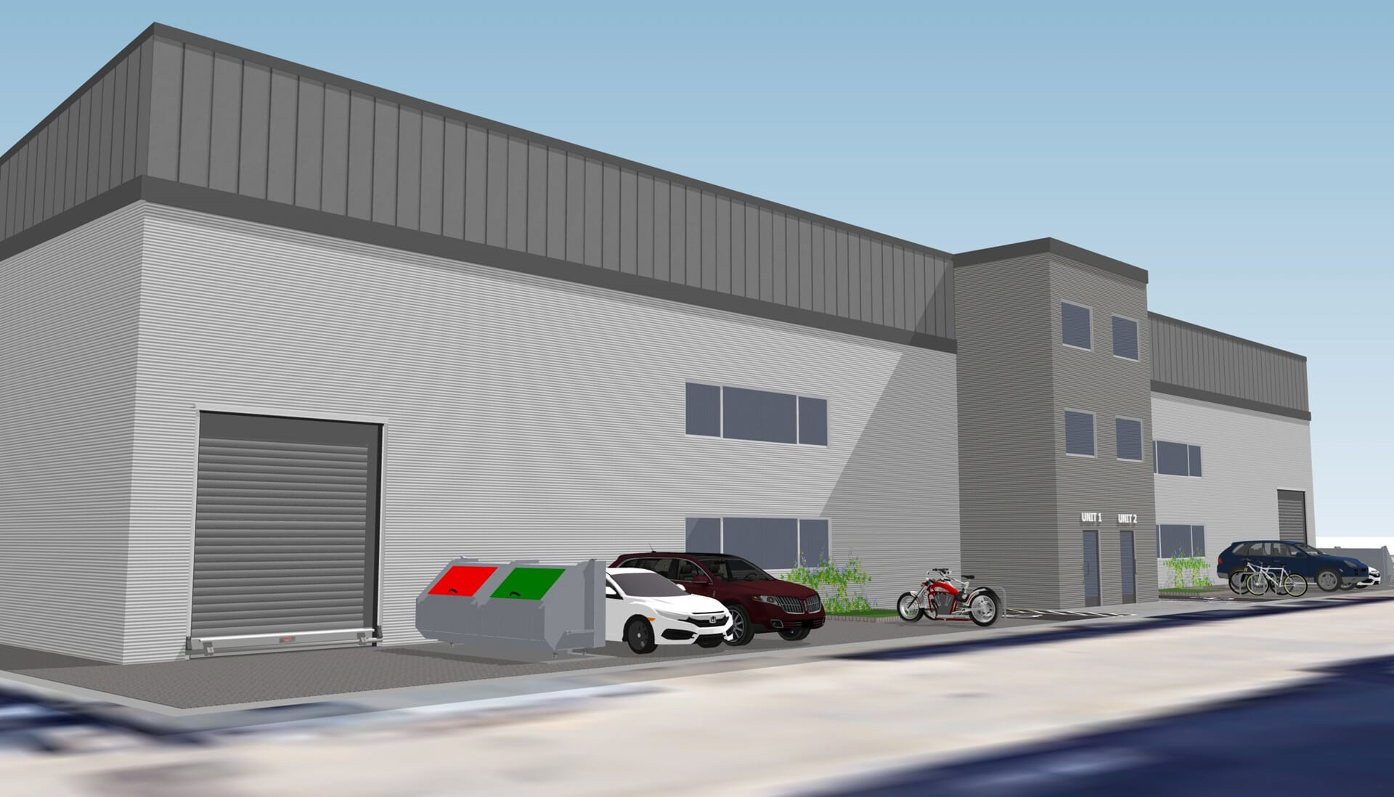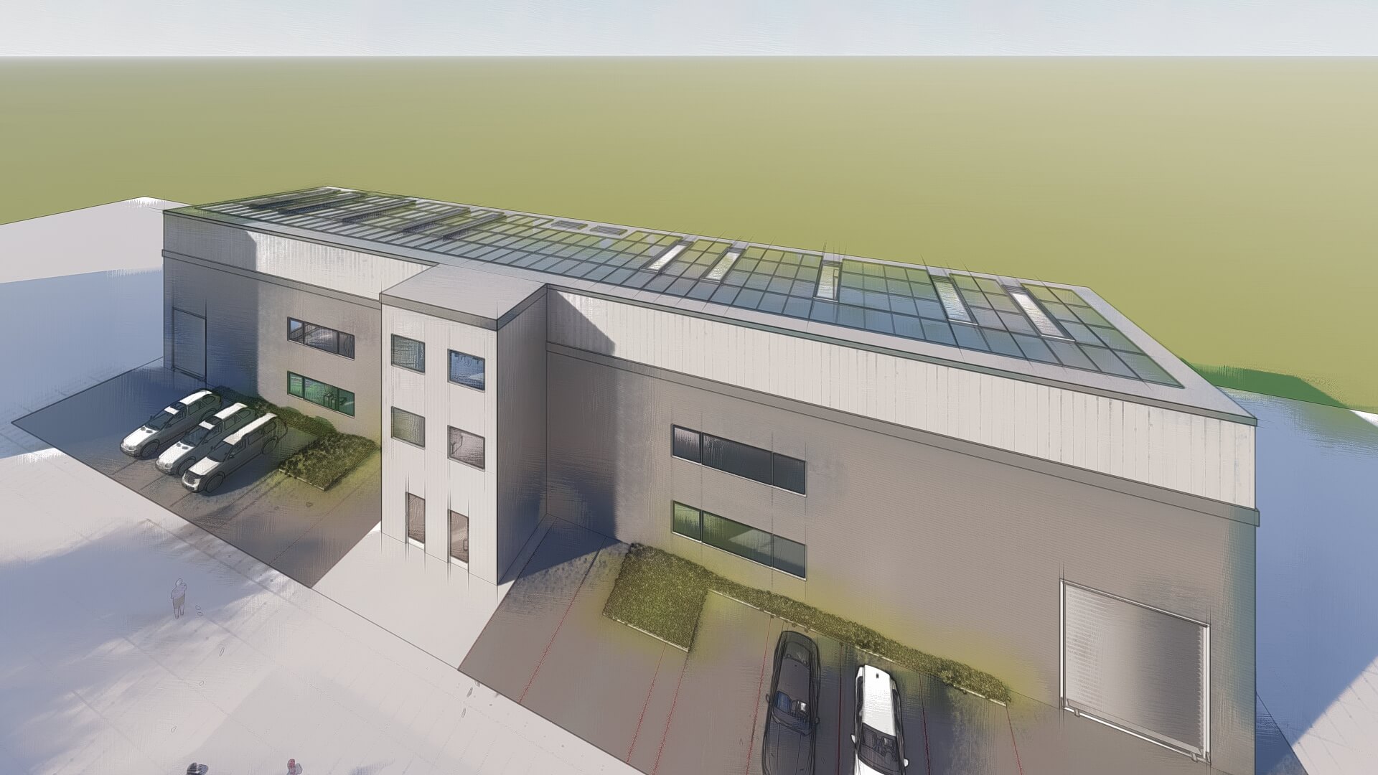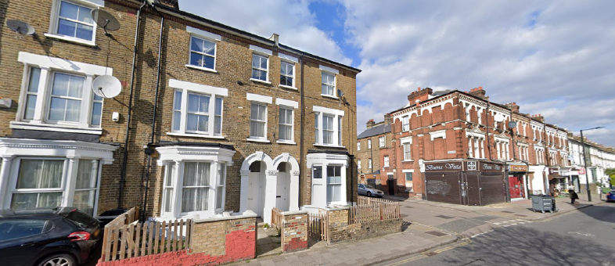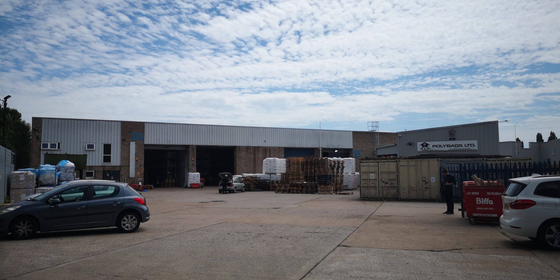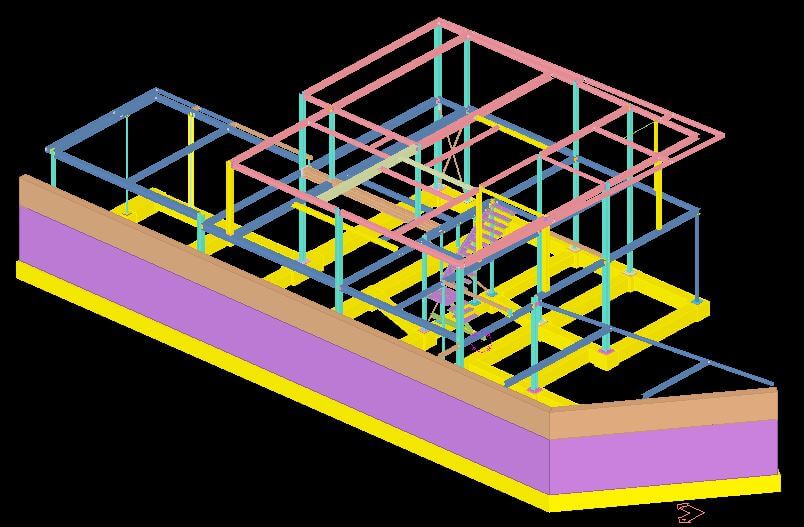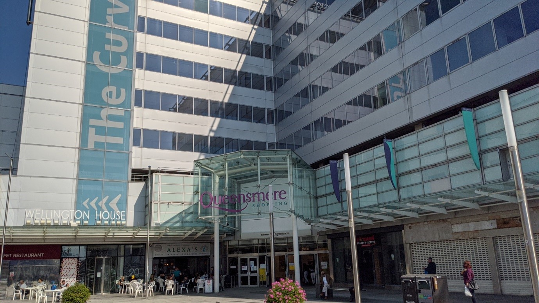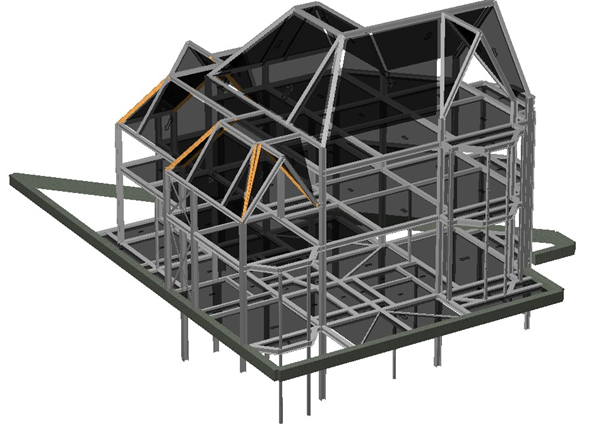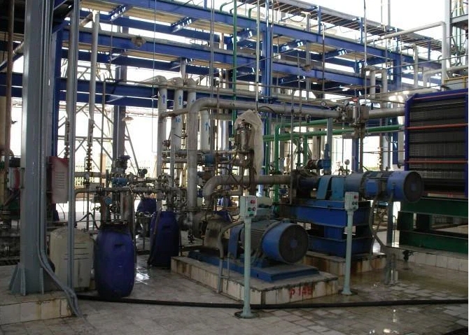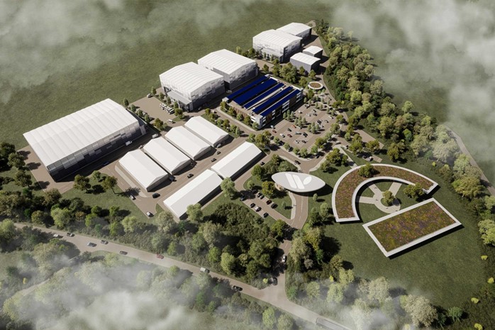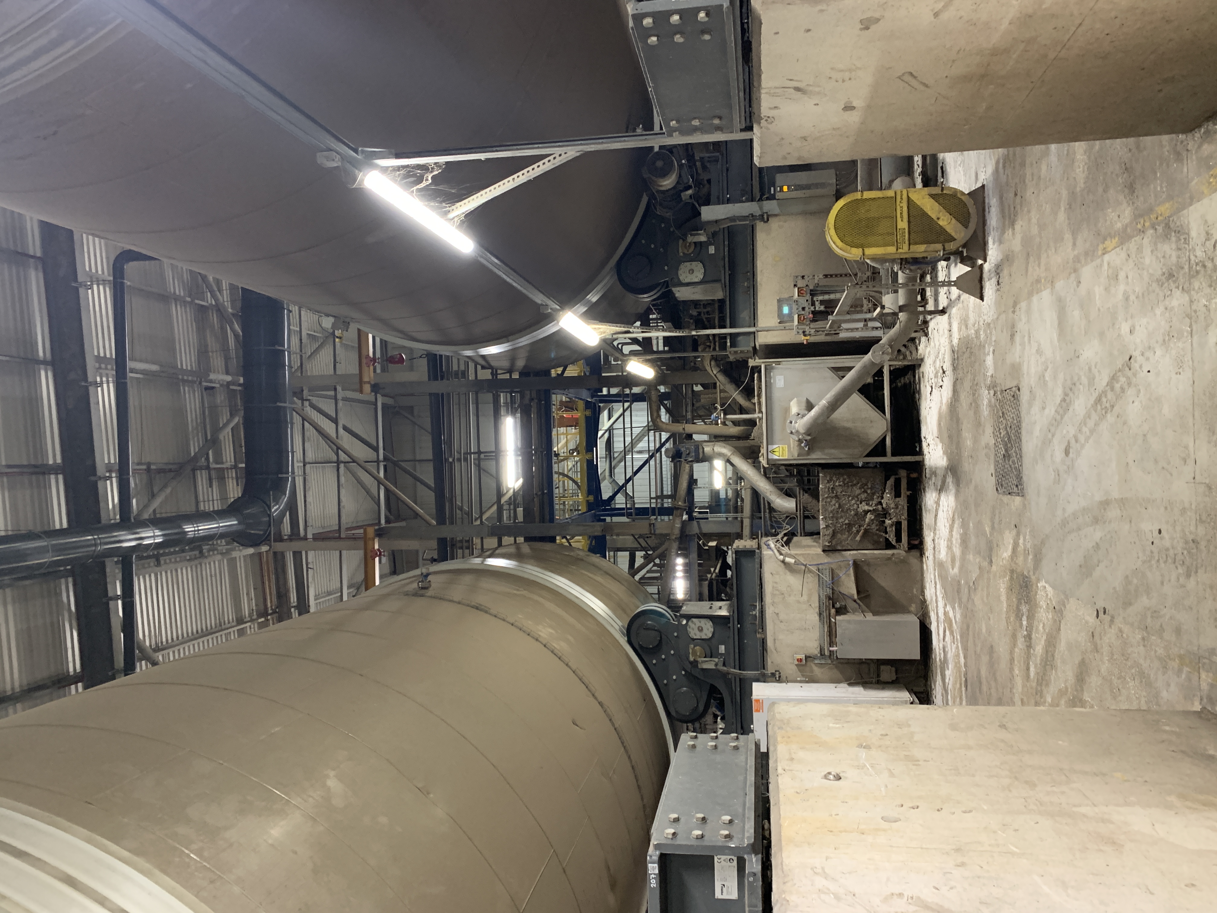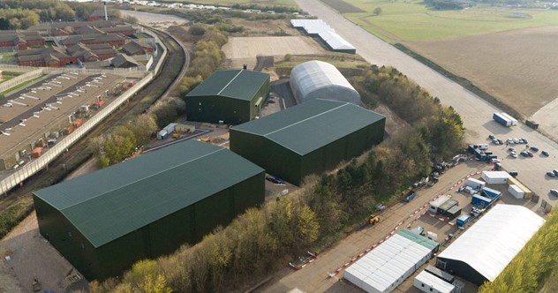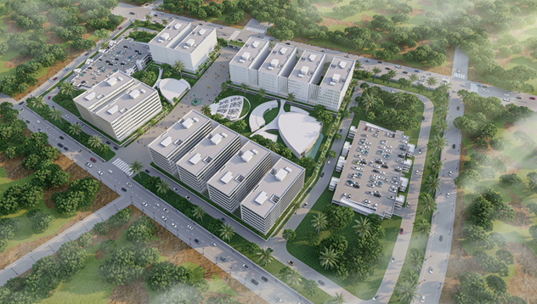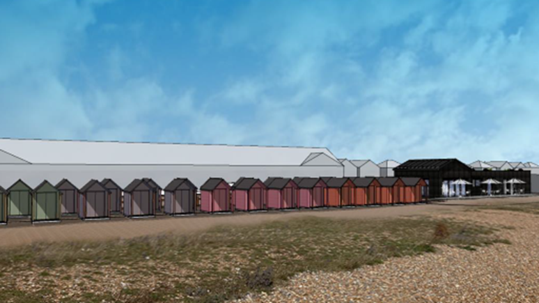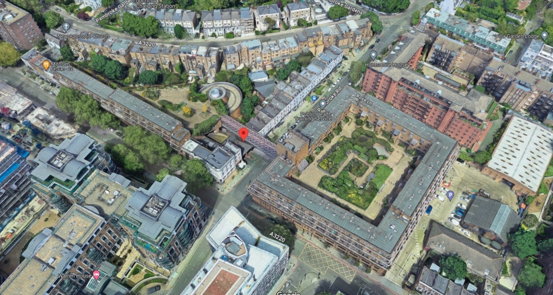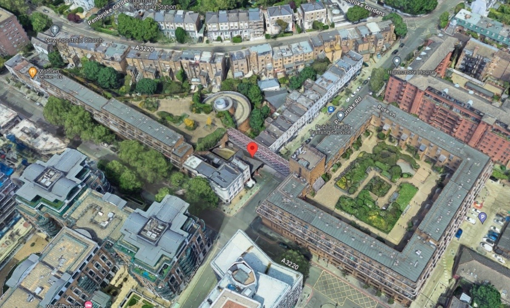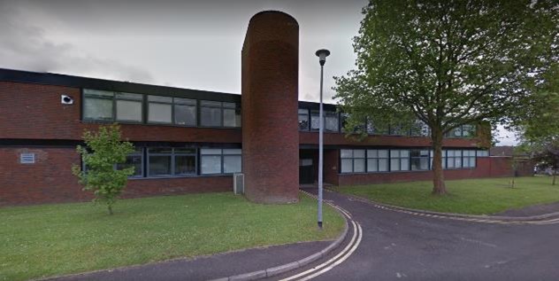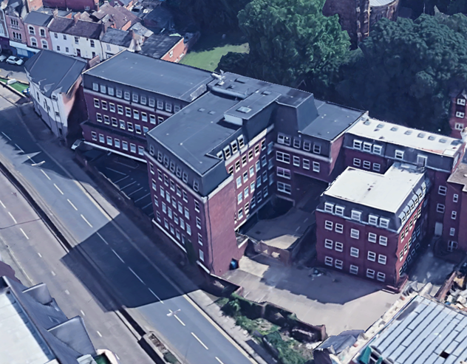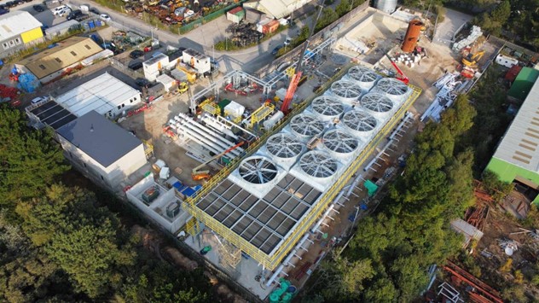Wycombe Air Park- Data Centre
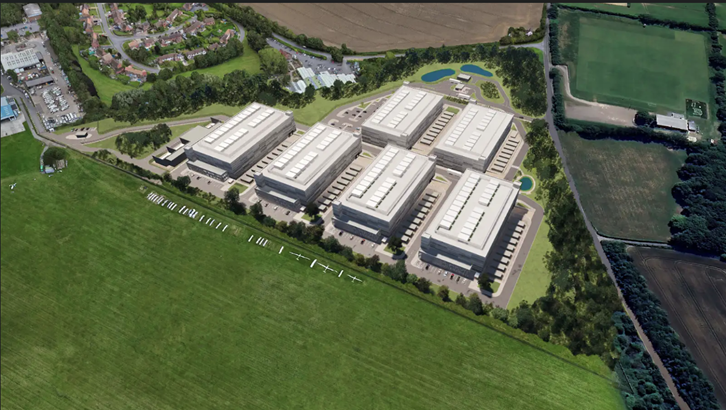
Scope:
Professional Services to Discharge Planning Conditions
Civil Engineering Design (Drainage)
Flood Risk Assessment
Surface Water Drainage Strategy and SuDS Design
Geotechnical Assessment and Hydrology Study for Drainage into Chalk
Project Description and Scopes:
Beta Design Consultants successfully completed a critical drainage strategy project for a major data center development. This involved detailed planning, calculations, and an integrated flood risk assessment to ensure efficient stormwater management while addressing site-specific challenges.
With a total area of approximately 600,000 sq. ft, the data centre facility required a robust and sustainable drainage infrastructure to manage stormwater runoff effectively. The project incorporated advanced drainage methodologies, including the use of causeways for stormwater conveyance, sustainable urban drainage systems (SuDS), and mitigation measures for flood risks.
The scope of the projects is:
- Discharge of planning conditions related to geotechnical and hydrological assessments for stormwater drainage.
- Development of a sustainable drainage strategy (SuDS) in compliance with regulatory standards.
- Stormwater calculations to ensure the system accommodates peak flow scenarios and long-term climate considerations.
- Integration of flood risk assessment methodologies to mitigate potential risks associated with surface water runoff.
Approach:
- Drainage Design
Scope: To create a sustainable stormwater drainage system for the development site, meeting regulatory and environmental standards and allowing for global warming while containing peak flow within the site.
Project Overview
Beta Design Consultants designed the stormwater drainage system, ensuring compliance with CIRIA C753 – The SuDS Manual. The proposed Surface Water Drainage Strategy incorporated sustainable drainage solutions (SuDS).
The drainage design included the following elements:
Causeway Drainage System: Designed to facilitate controlled stormwater flow, minimizing flood risks and enhancing site resilience.
Permeable Paving: Used in parking areas to enhance infiltration and minimize runoff.
Attenuation Tanks: Provided below ground to store excess stormwater and release it gradually.
Geocellular Storage Tanks: Installed beneath hardscaped areas to optimize space utilization while ensuring effective water retention and release.
Stormwater Calculations:
- The drainage system was designed to accommodate storm events up to the 1-in-100-year return period, with an additional 40% allowance for climate change.
- Flow control devices regulated discharge rates, preventing downstream flooding.
- Hydraulic modeling ensured that peak runoff rates remained within the site’s allowable discharge limits.
- Flood Risk Assessment
The site posed unique challenges due to the presence of a complex geological profile, including clay with flints overlying chalk strata. A thorough flood risk assessment was conducted, including:
- Borehole and Soil Testing: Assessing infiltration rates and determining feasibility for SuDS solutions.
- Soakaway Feasibility Studies: Identifying optimal locations for infiltration-based drainage elements.
- Integrated SuDS Strategy: Incorporating green infrastructure and attenuation measures to minimize surface water runoff.
Design Challenges
The site presented a unique challenge due to the presence of a chalk layer under naturally deposited superficial layers consisting of clay with flints, limiting infiltration and raising concerns about effective water drainage.
Approach
To address these challenges, different testing was conducted;
Borehole and Soil Testing
Soil infiltration tests were performed at various locations to determine the site’s drainage characteristics.
Testing revealed variability in infiltration rates, necessitating further evaluation for soakaway compatibility.
Soakaway Feasibility Studies
Multiple soakaway tests were carried out to identify suitable locations for soakaways. Areas with the most favourable infiltration rates were prioritized in the design.
Integrated SuDS Strategy
A combination of attenuation tanks, permeable surfaces, and green infrastructure was implemented to reduce runoff volumes and improve water quality. The use of geocellular tanks provided additional storage, preventing surface water flooding.
Results:
- Optimized Stormwater Management: The integration of SuDS elements ensured compliance with regulatory standards and provided long-term environmental benefits, including groundwater recharge and biodiversity enhancement.
- Flood Mitigation: The design minimized flood risks by incorporating attenuation storage, flow control measures, and site-specific drainage solutions.
- Sustainable Infrastructure Development: By reducing the reliance on deep excavation and extensive pipework, the project minimized environmental impact and construction costs.
- Resilient Design for Future Climate Conditions: The strategy accounted for increased rainfall intensities and changing climate patterns, ensuring long-term viability.
