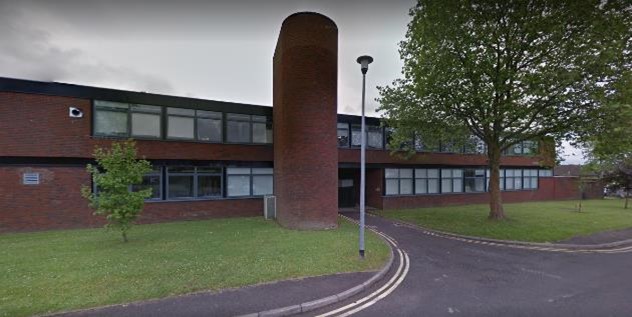Three Story Warehouse Steel Structure Design
Beta Scope
- Steel Structural Design for the new warehouse in Southall, London, UK.
- Structural Design of the hot-rolled and cold- rolled steel structure for the warehouse.
- Foundations Design of the warehouse pad footings.
- Design of concrete industrial ground floor slab according to TR34.
- Design the external steel fire escape staircases.
- Design the cladding support system.
Background
Beta Design Consultants were commissioned by Chapmans Steel Fabrication Solutions to prepare the structural design for the three story warehouse after Beta Design Consultant secured the approval for the planning stage. The proposed warehouse was a pitched roof hot-rolled steel portal frame with a 10m span opening and 50m length to suit the land geometry.
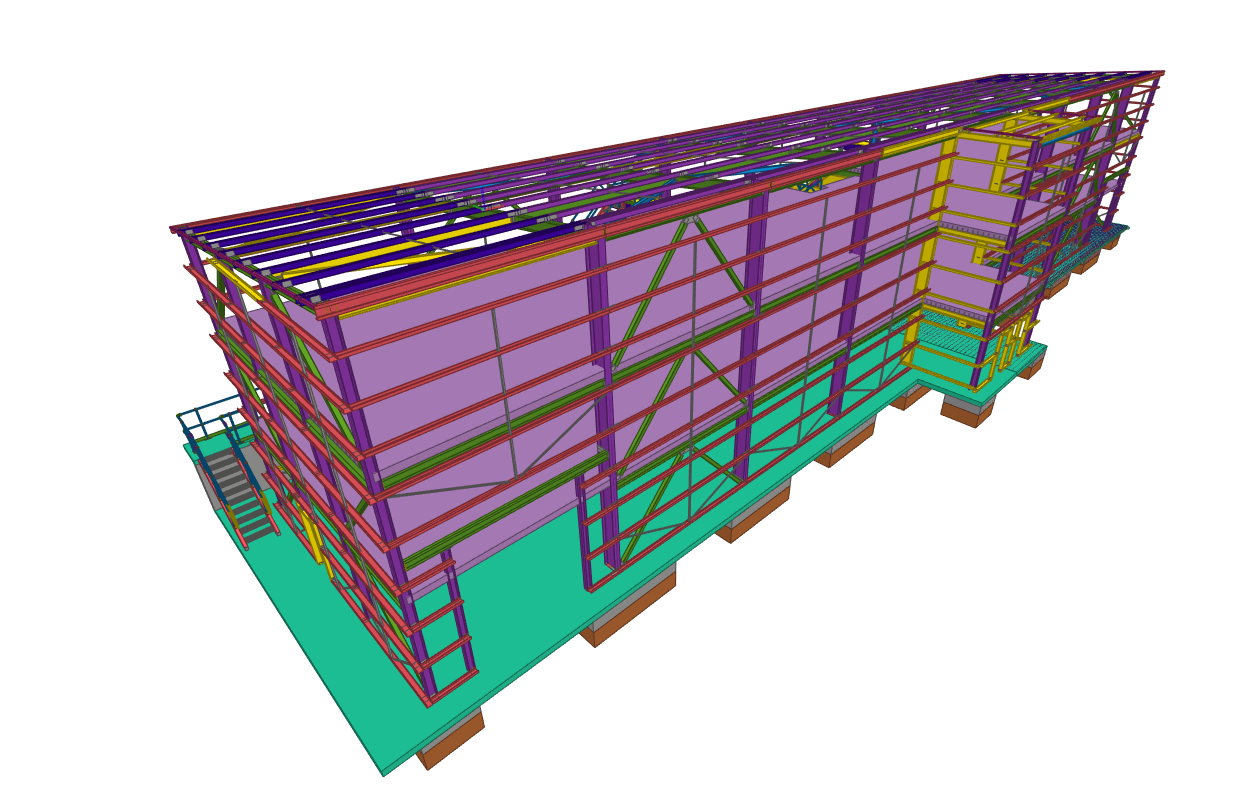
Beta Solution
Beta Structural Engineers established the conceptual and preliminary design, which produced the approximate member sizes, the steel quantities and the foundations sizes. This initial design allowed the Client to establish construction cost and make budget decisions.
This was followed by a detailed structural analysis, with the use of Scia Engineer, to define the exact sizes and to standardize the sections for efficient fabrication and installation. The products will be stored on racks which will be supported on 200mm thick reinforced concrete slab. The steel frame was modelled, analysed and designed with the use of different softwares to ensure compliance with the governing structural codes Eurocodes (EN 1994-1-1).
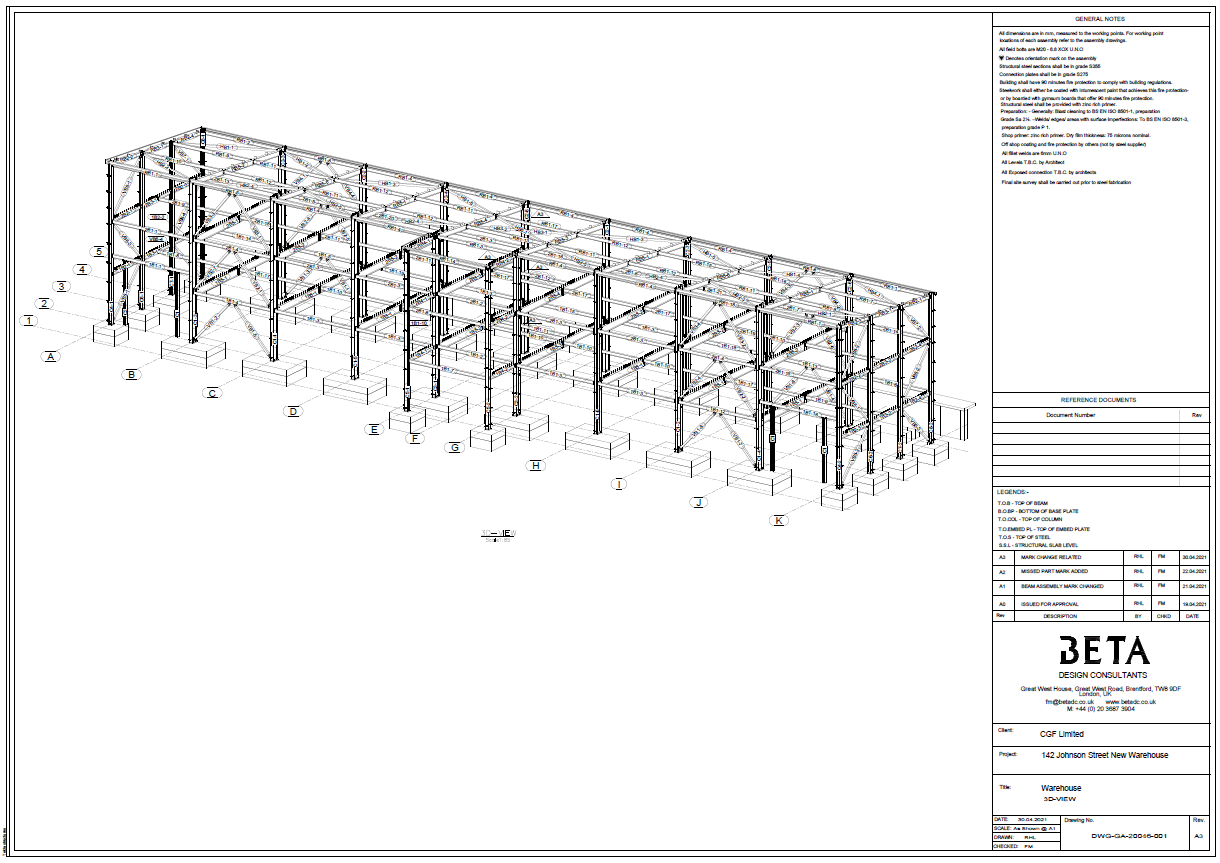
Practical Details
Scia Engineer was used for the modelling, analysis and design of the structure according to the EN 1993 British BS-EN NA. Our design made use of guidance in the Eurocode to consider the nominal stiffness of base plates and allow for 20% of the column stiffness when checking deflections. This allowed us to produce a very efficient structural design.
The Foundation Design was carried out with the use of Tekla Tedds according to pad footing analysis and design of BS8110-1:1997. The concrete industrial ground floor slab design was also carried out from Tekla Tedds in accordance with TR34, 4th Edition 2013.
Having completed the design, Beta Structural Engineers produced General Arrangement Drawings – Plans and Elevations; as well as detailed fabrication drawings for the foundations and connections design.
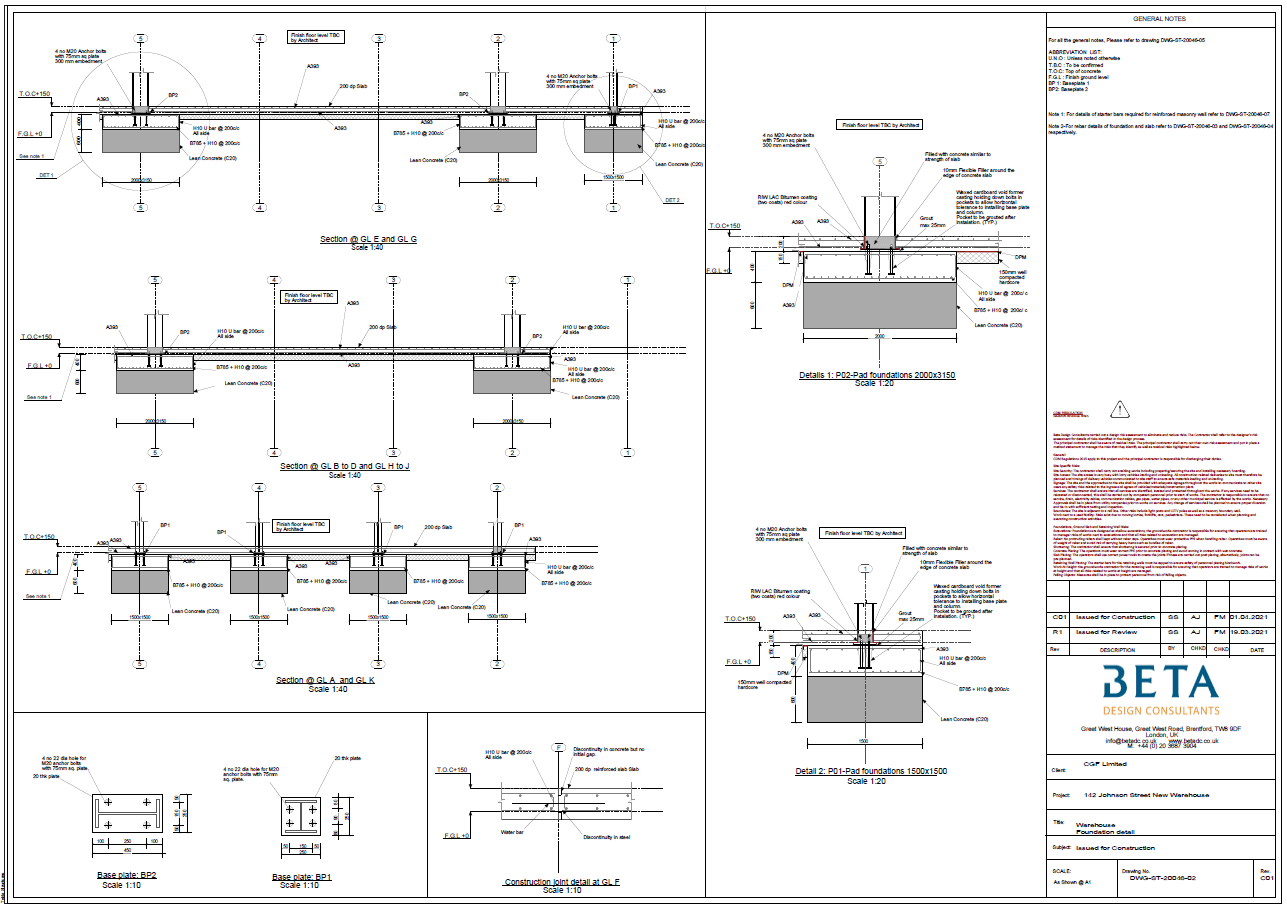
Client: Chapmans Steel Fabrication Solutions
Location: Southall, Ealing
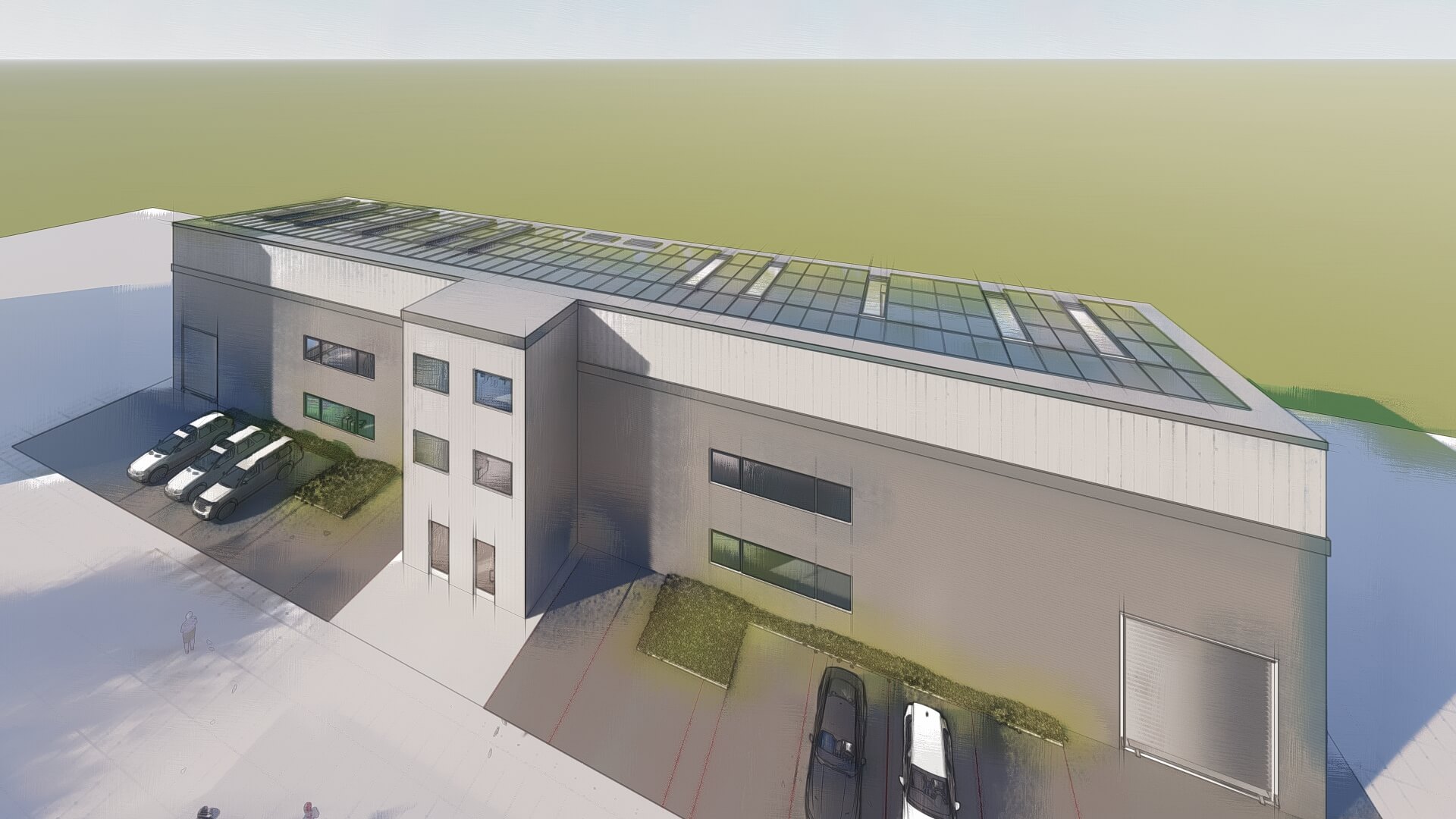
Related projects
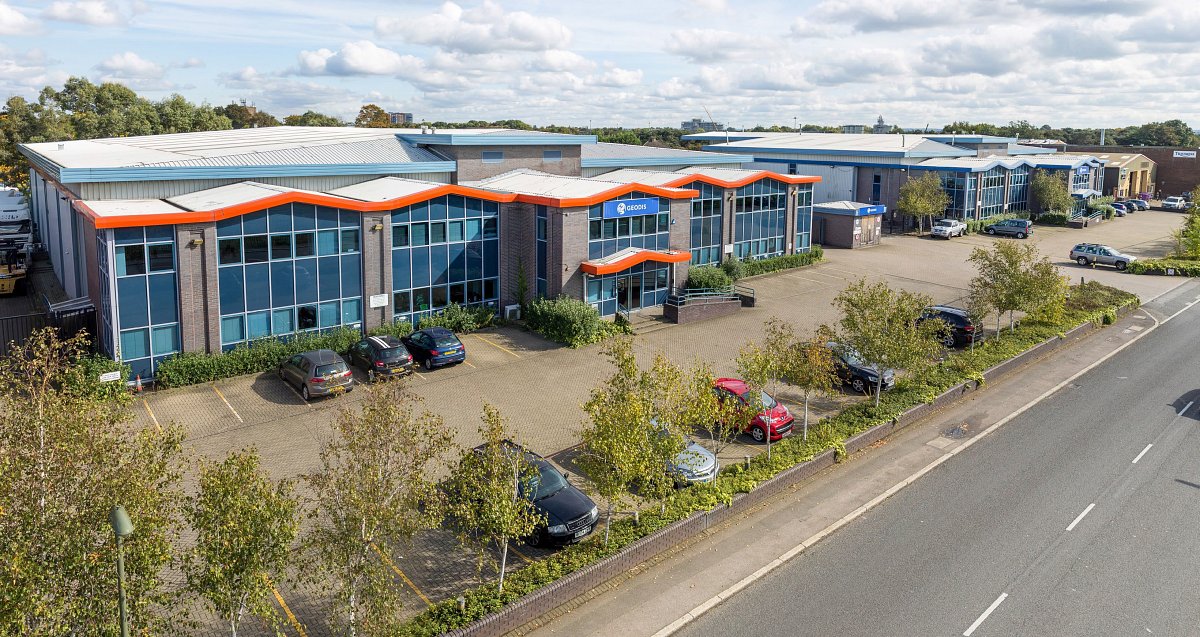
Action Court Warehouse Extension
Read More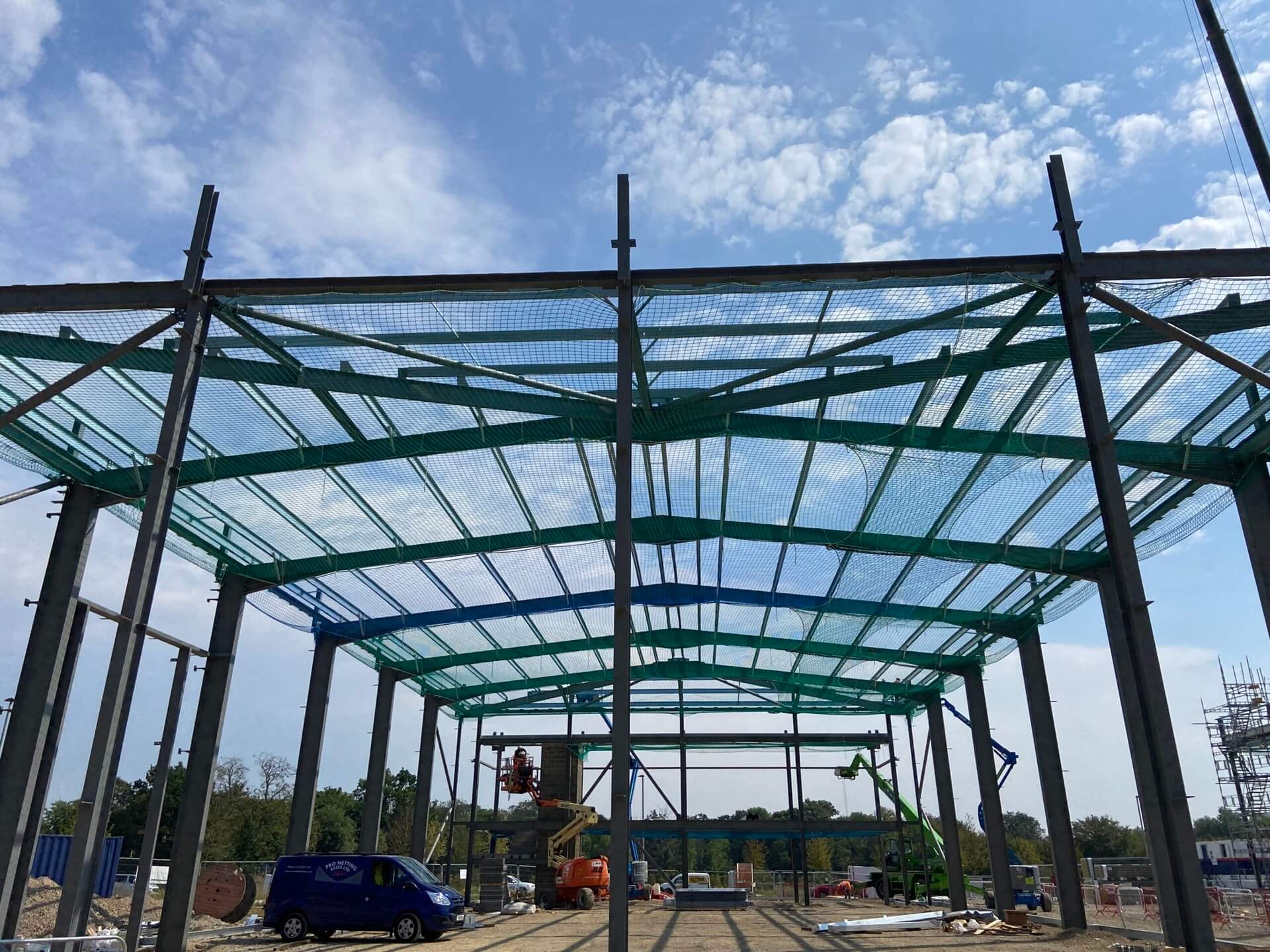
Value Engineering for Warehouse and Office Building
Read More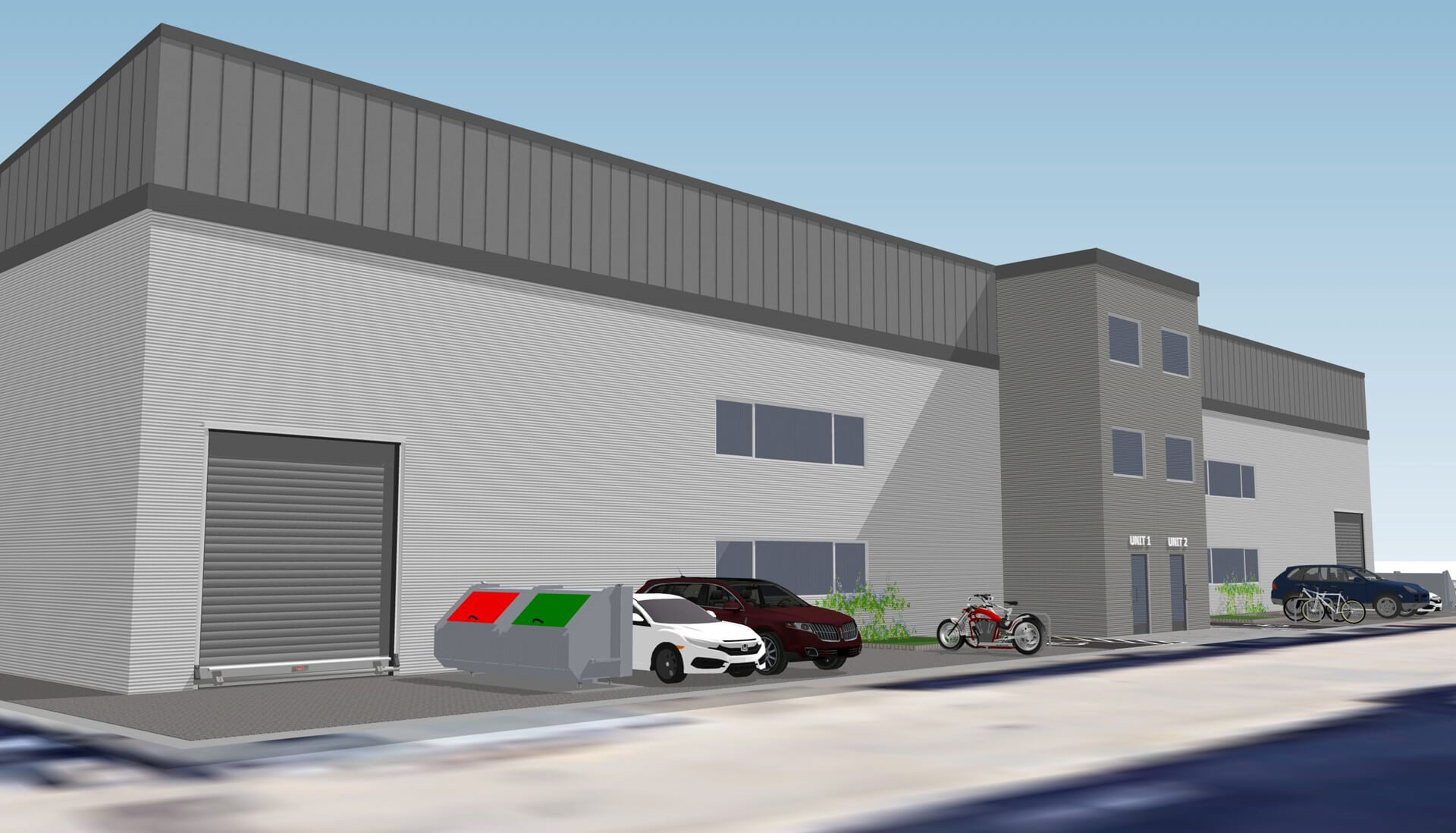
Planning Permission for New Warehouse, Ealing
Read More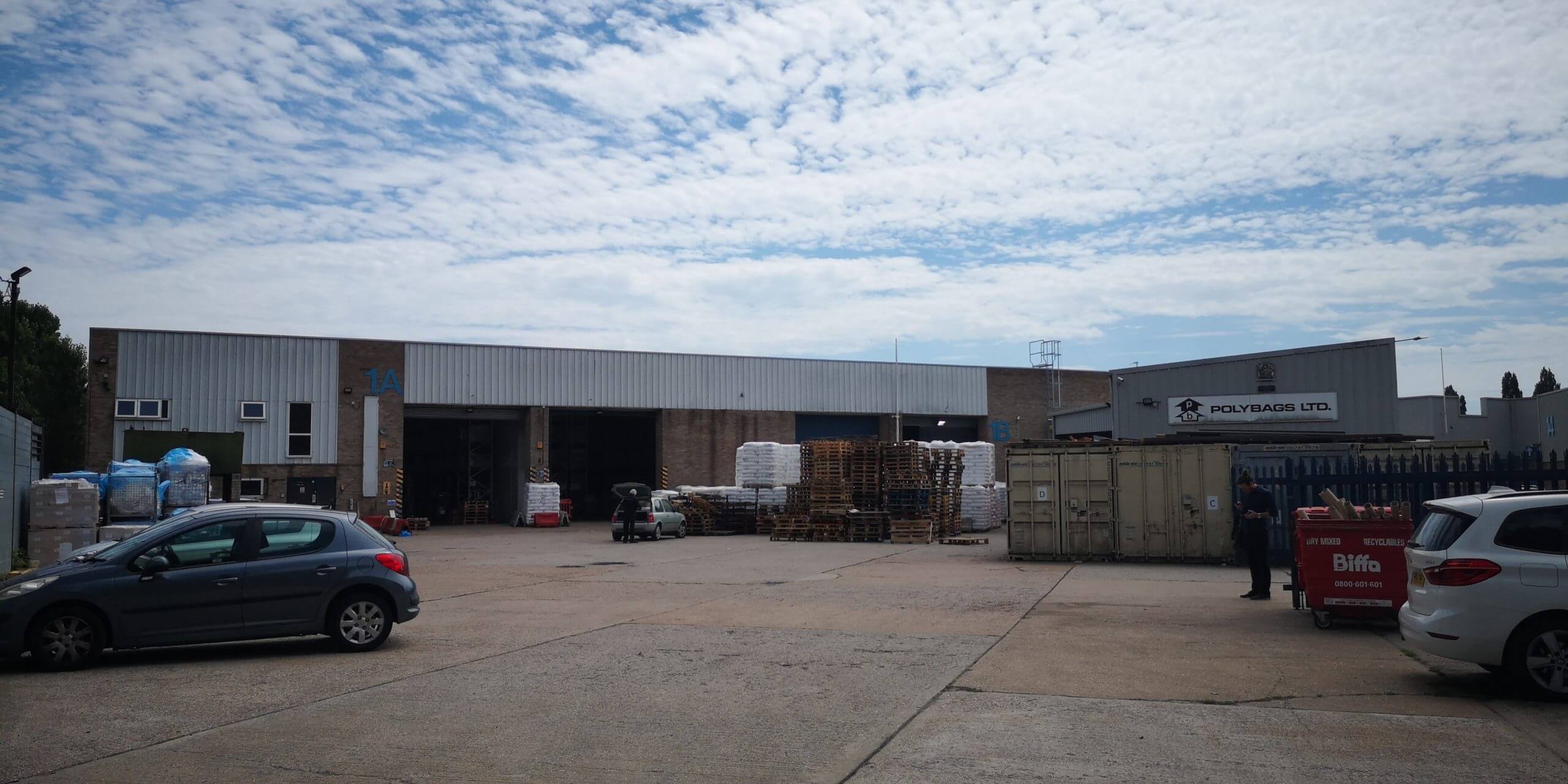
Polybags Ltd Warehouse Extension in Lyon Way
Read More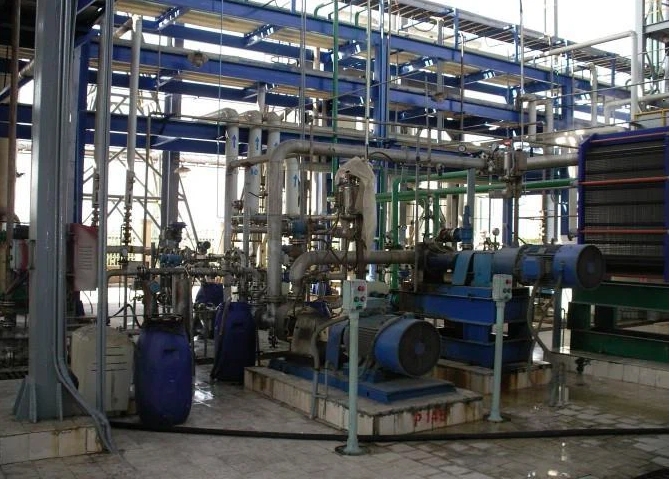
LABSA Sulphonation Plant Erbil
Read More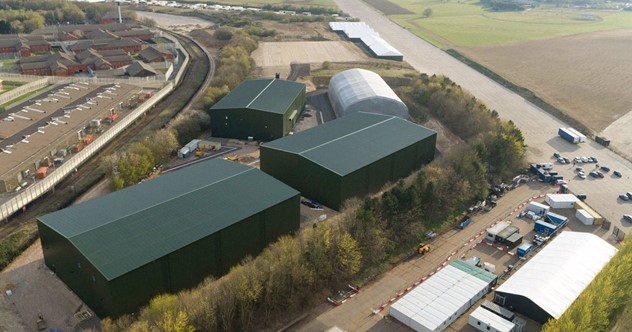
Stage 50 Bovingdon Airfield Studios Civil & Structural Engineering Services
Read More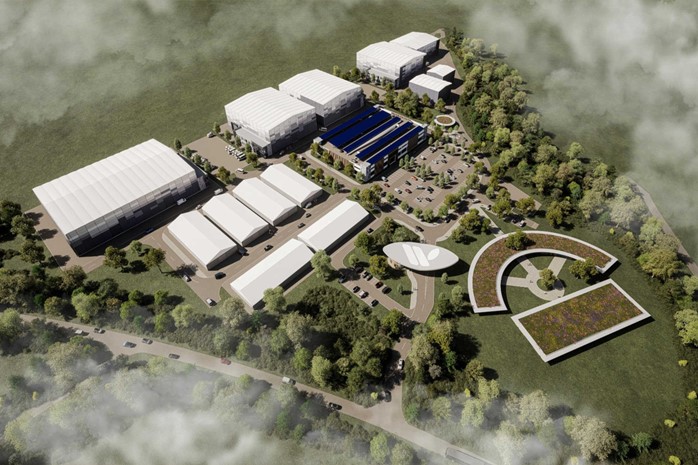
Stage 50 Wycombe Film Studios Village
Read More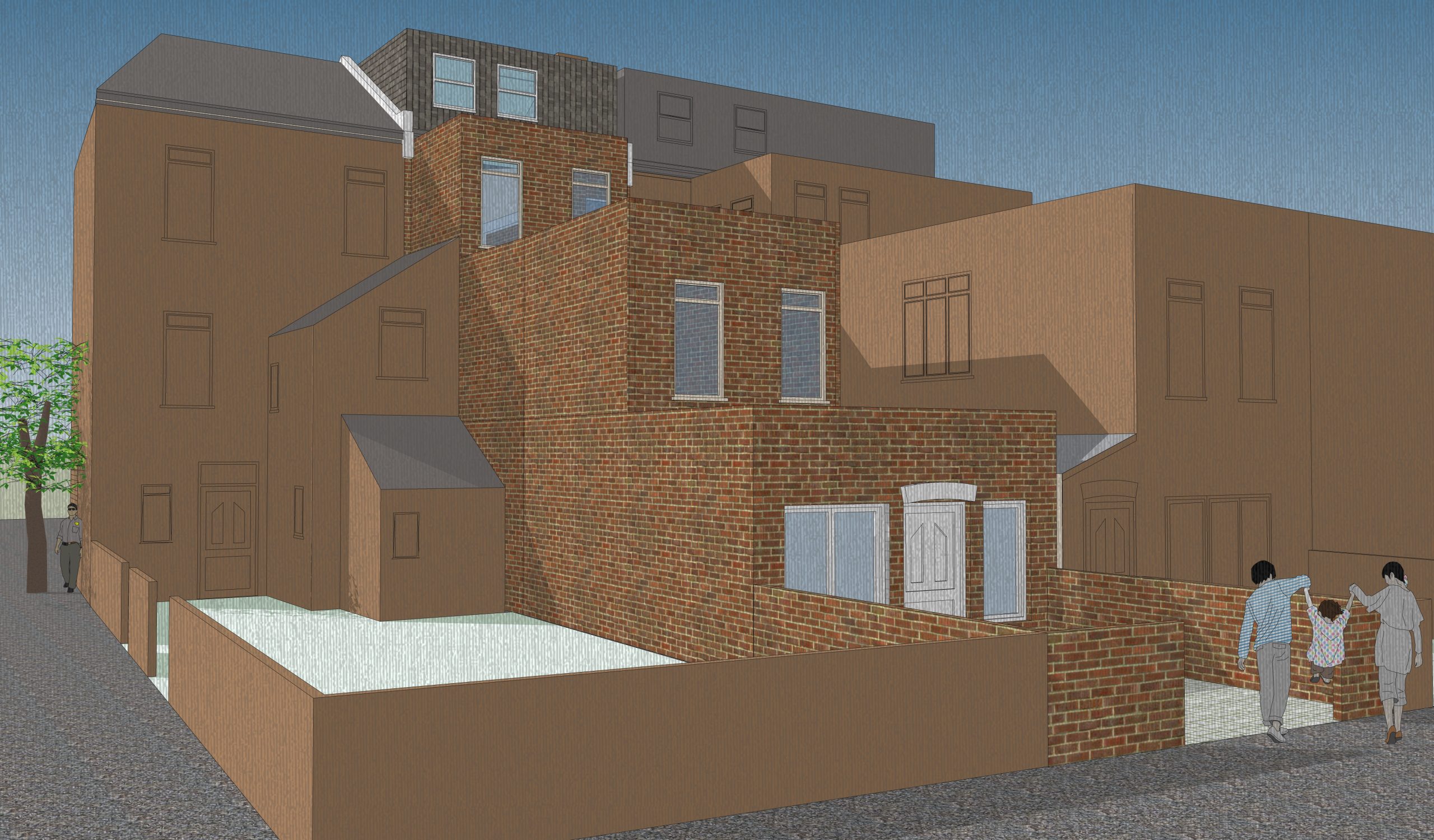
Planning Permission for 21 Boston Road Townhouse Conversion
Read More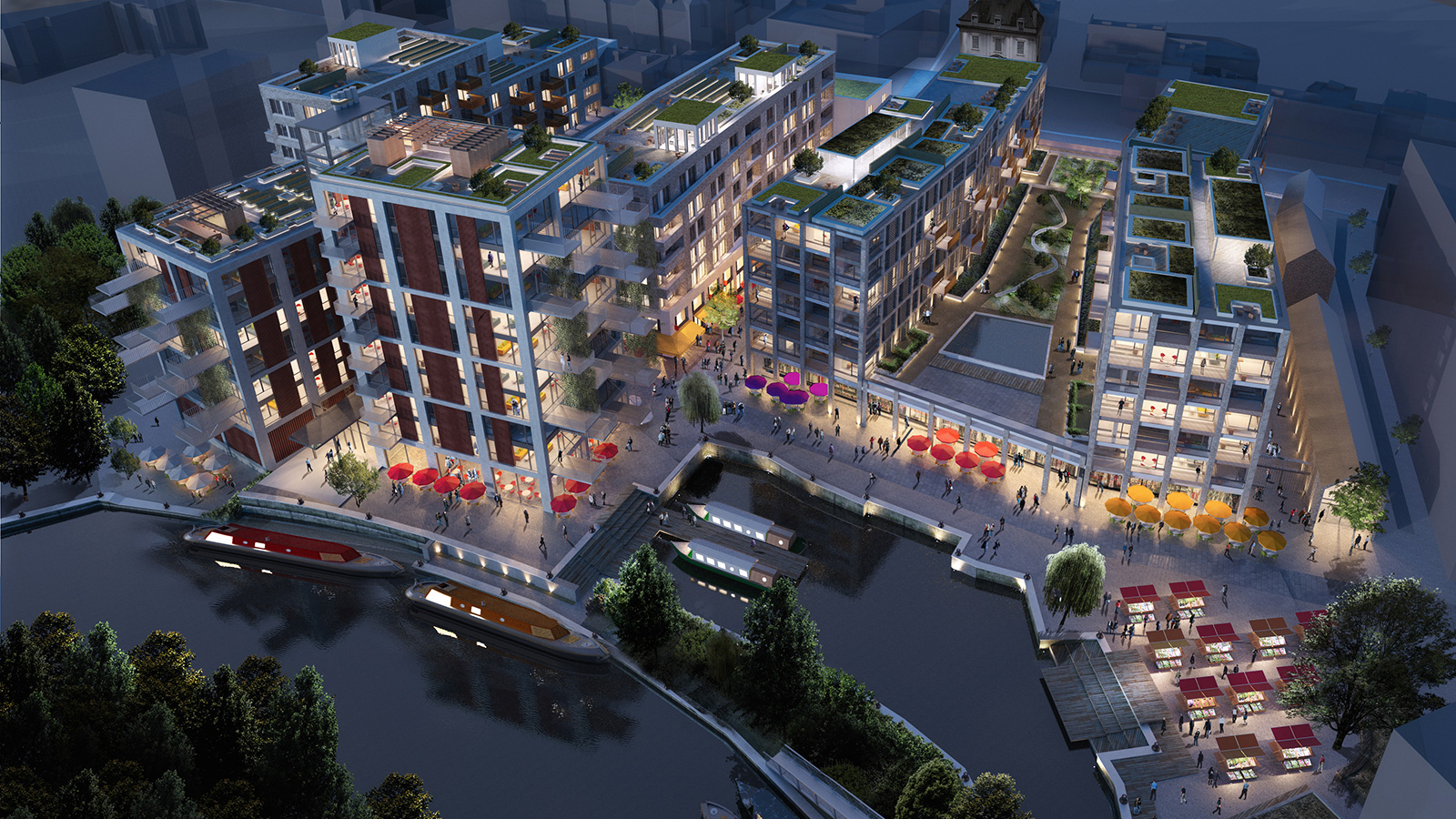
Brentford Waterfront Block B and C Temporary Works Design
Read More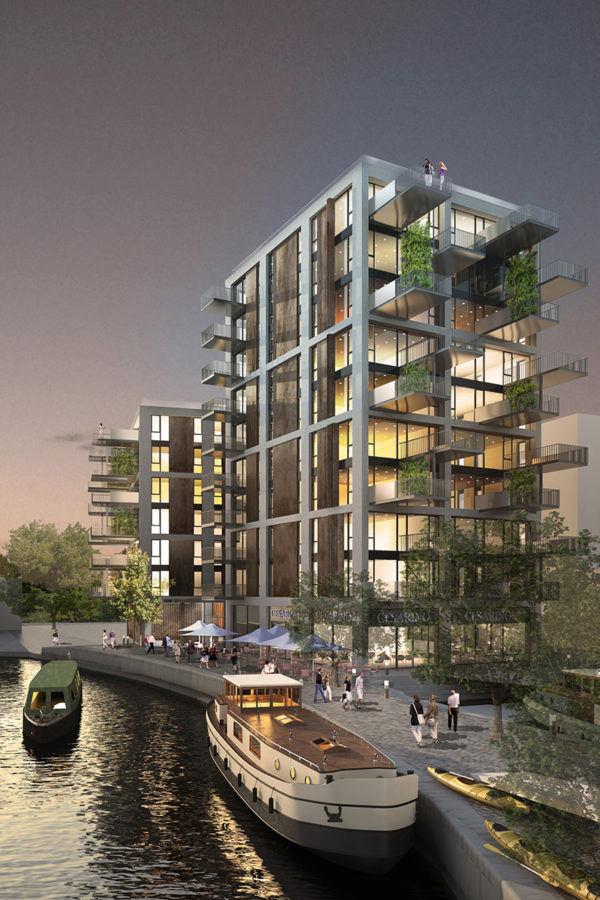
Brentford Waterfront Block K Temporary Works Design
Read More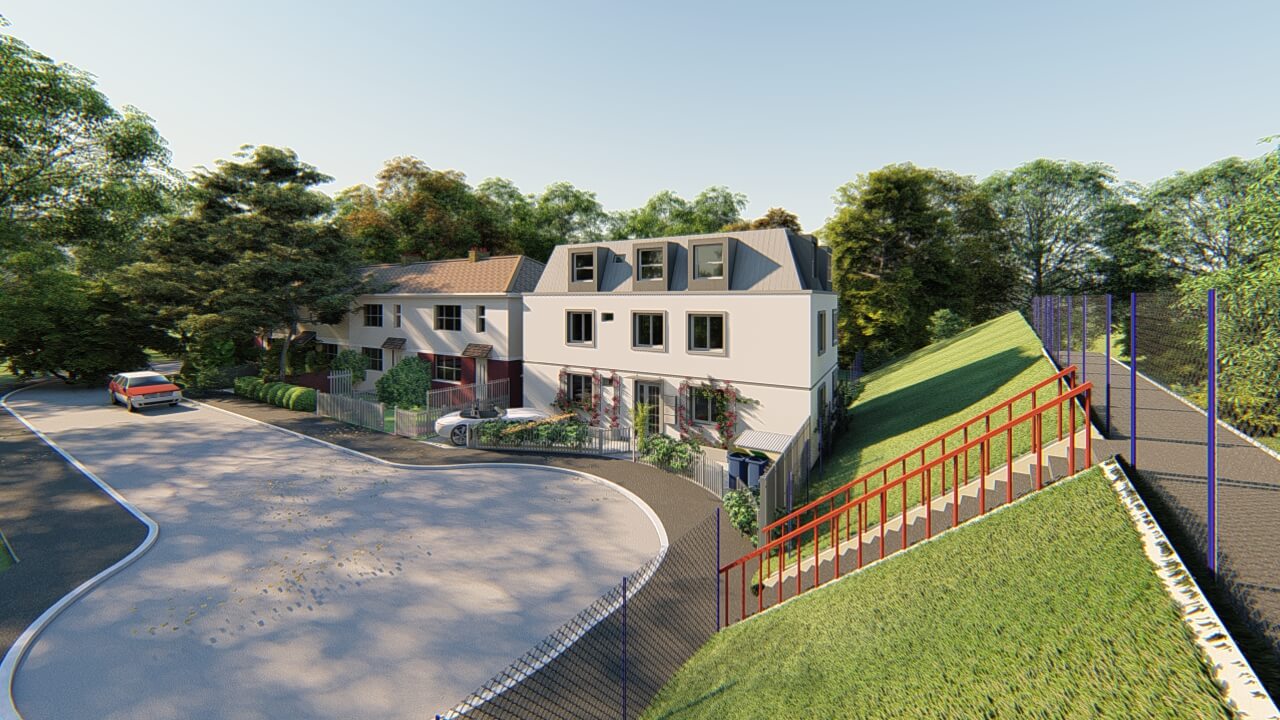
Planning Application for Three Story Residential Building
Read More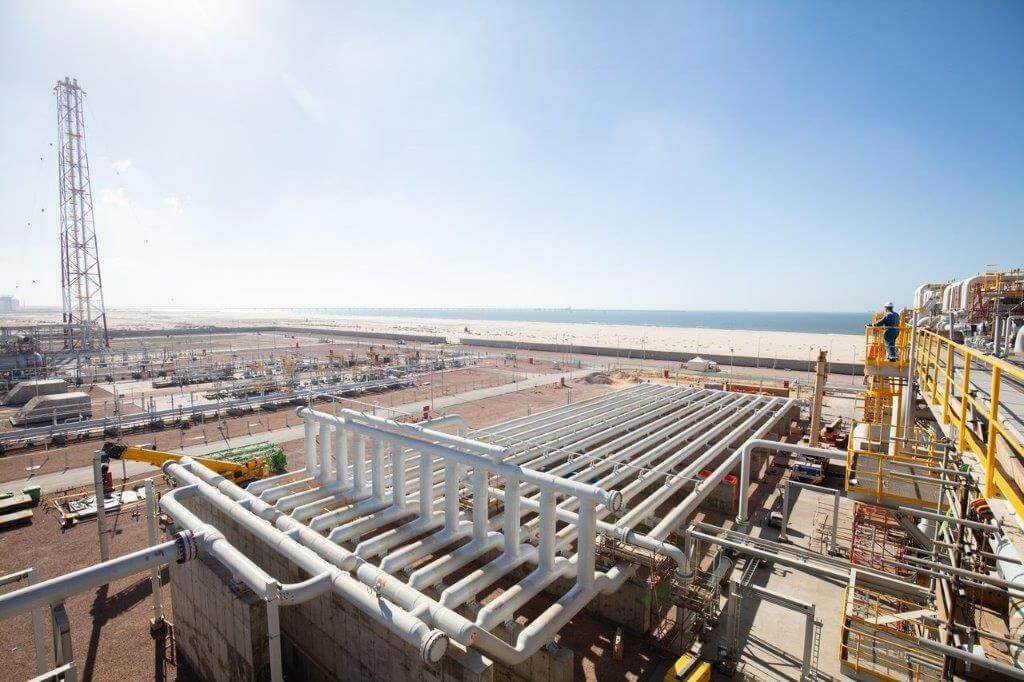
BP GF Gas Plant Asset Integrity and Refurbishment
Read More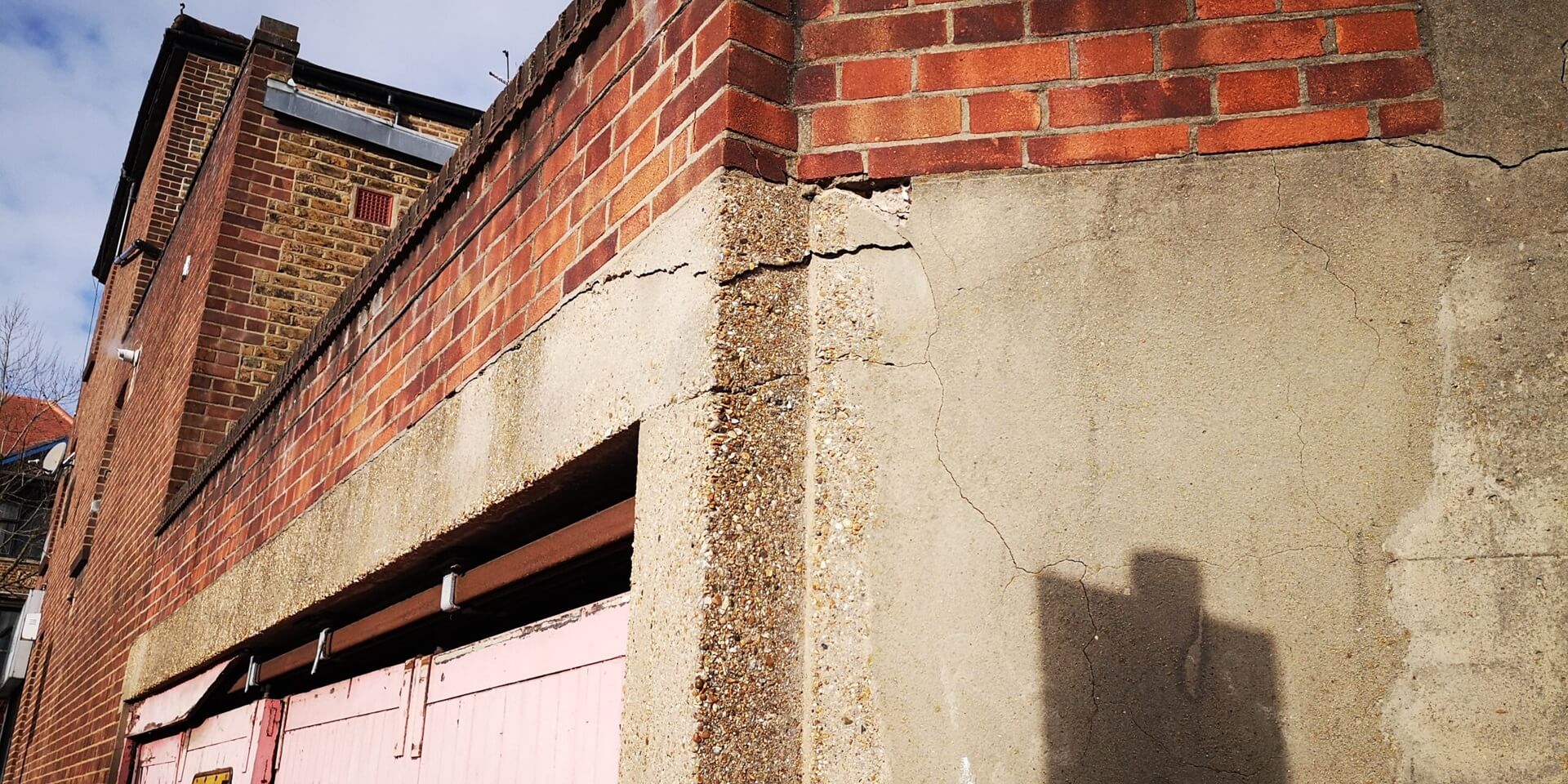
Fulham Palace Road Temporary Works Design
Read More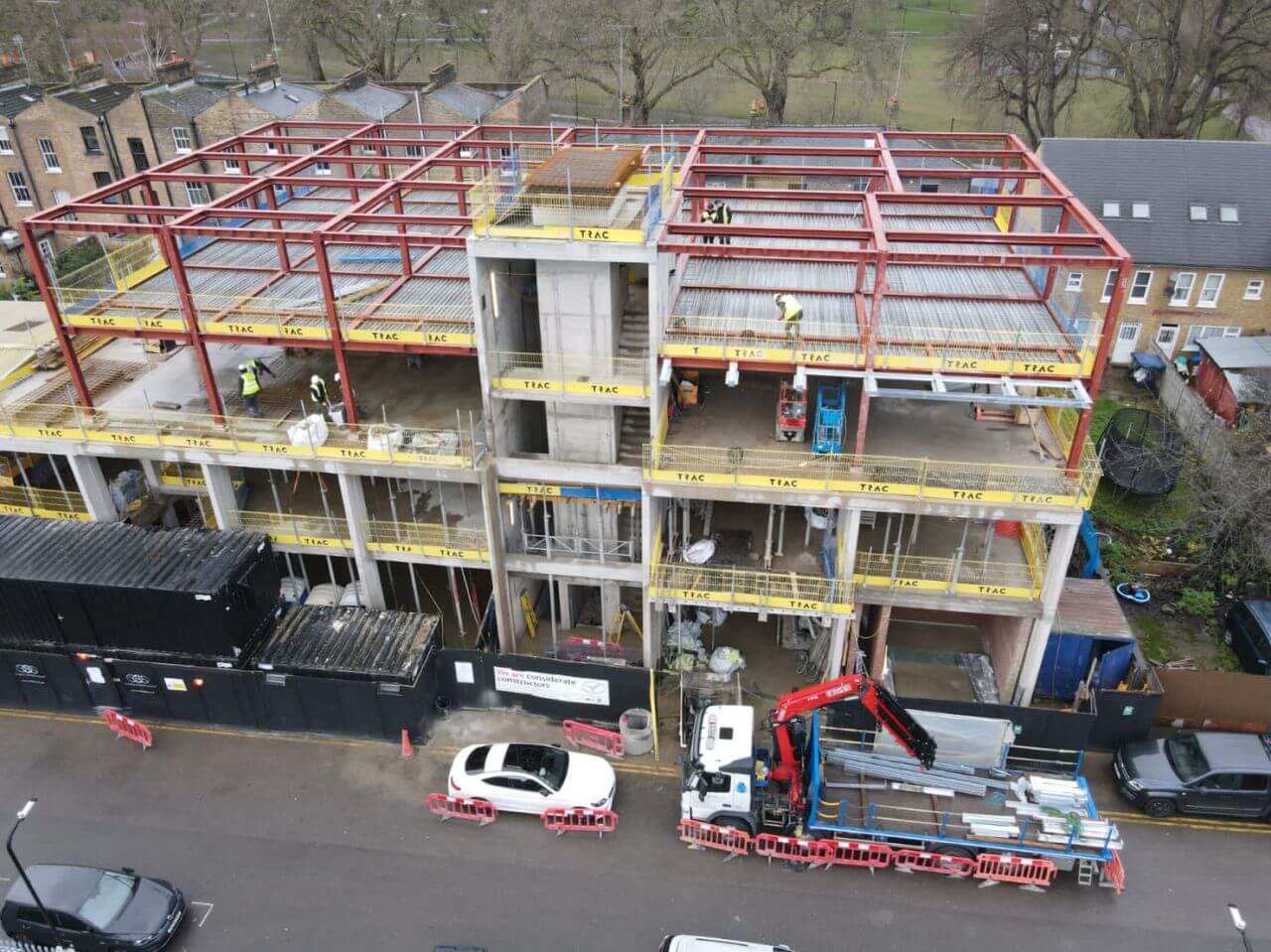
Helmsley Place-Steel Connections Design and Detailing
Read More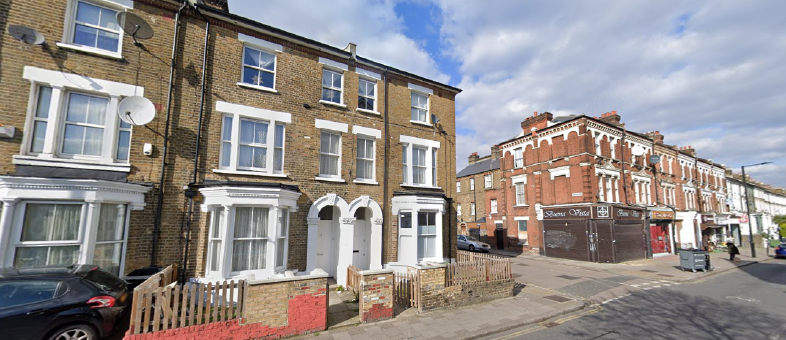
Planning Permission for a Basement in a Conservation Area
Read MoreLondon Hippodrome Roof Extension – Structural Design and Detailing
Read More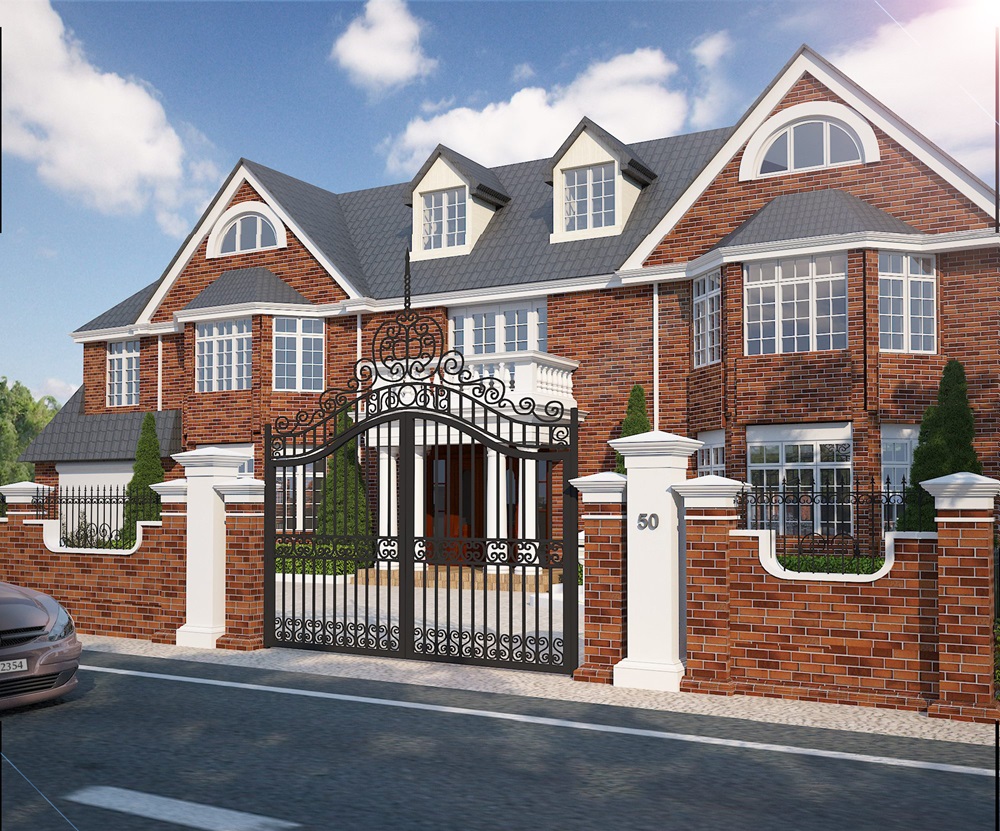
Structural Design of 3 Storey Building
Read More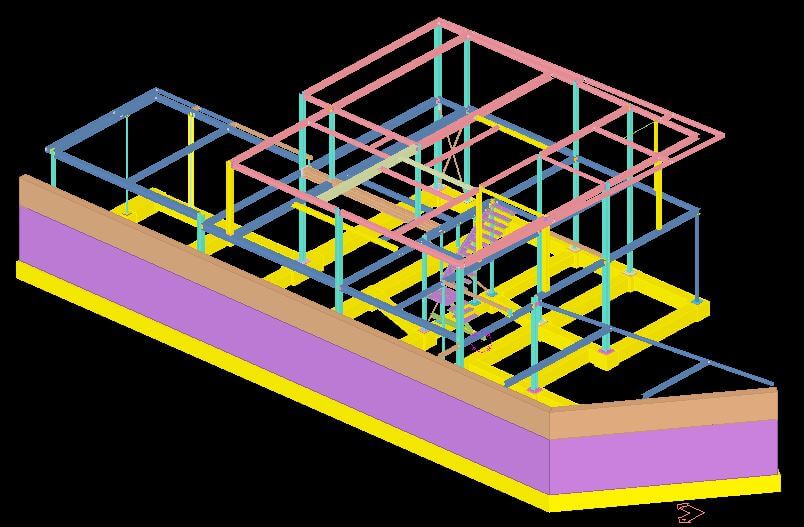
Queens Rise- Steel Structure Connection Design and Detailing
Read More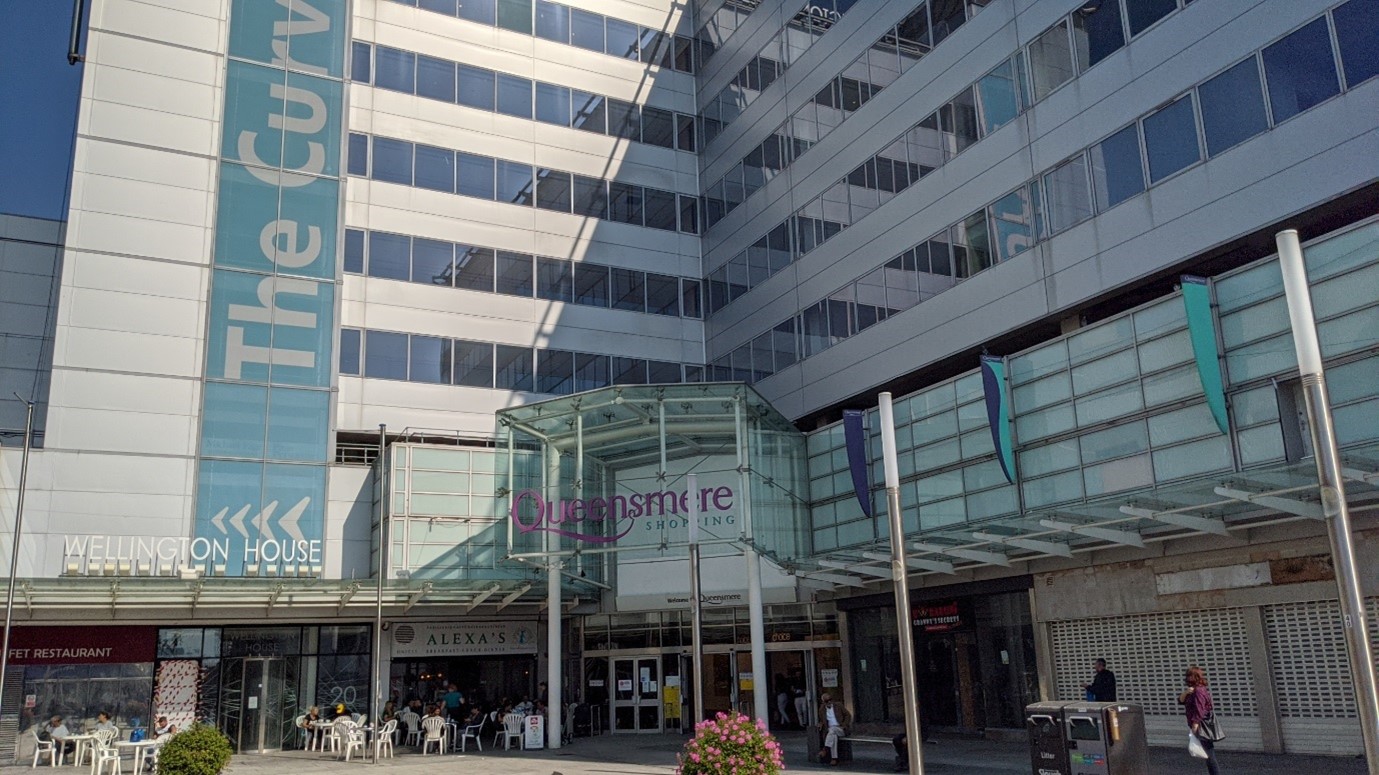
Unit 6-7 Queensmere Shopping Centre – Retail Units Conversion
Read More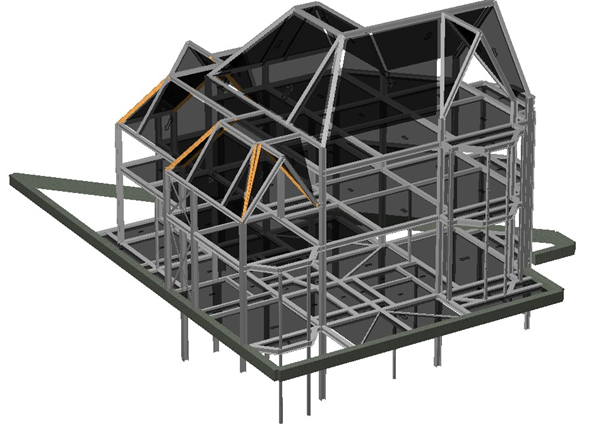
Grove Park Gardens 4 Storey Residential Development
Read More
Design Development of Cité Administrative Koloma
Read More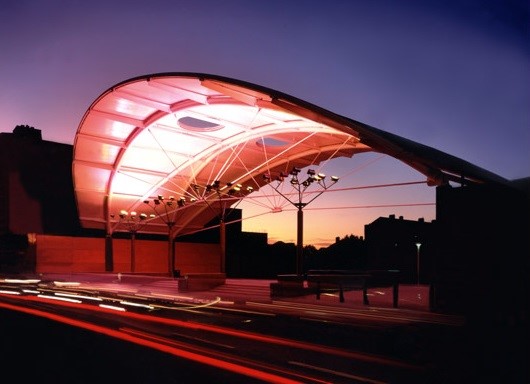
Peckham Arch Condition Survey & Life Extension Consulting Services
Read More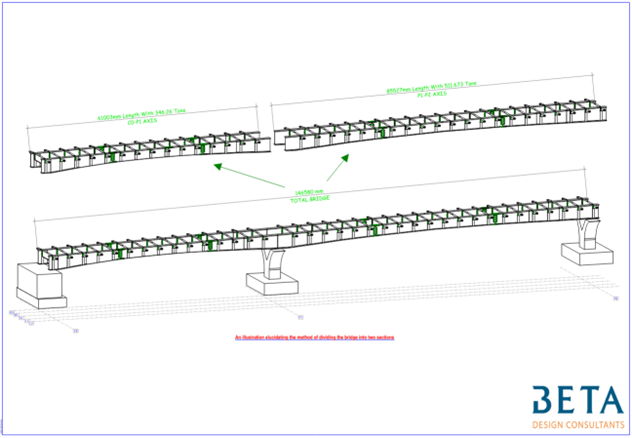
Concept Design of Sedhiou Bridge and Roads Network
Read More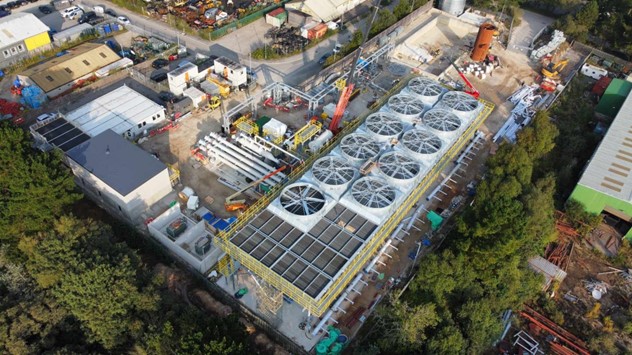
United Downs Deep Geothermal Power Plant
Read More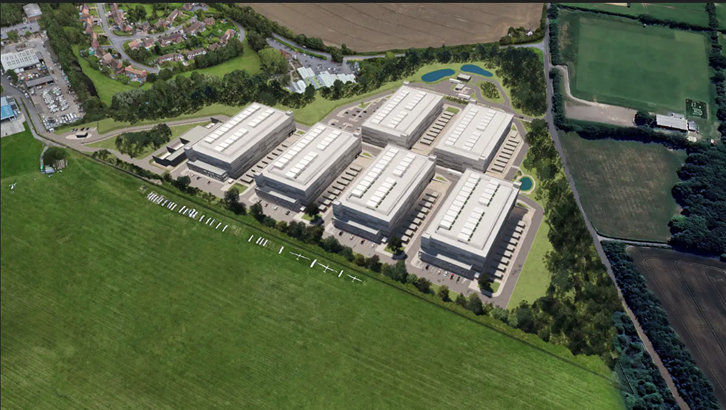
Wycombe Air Park- Data Centre
Read More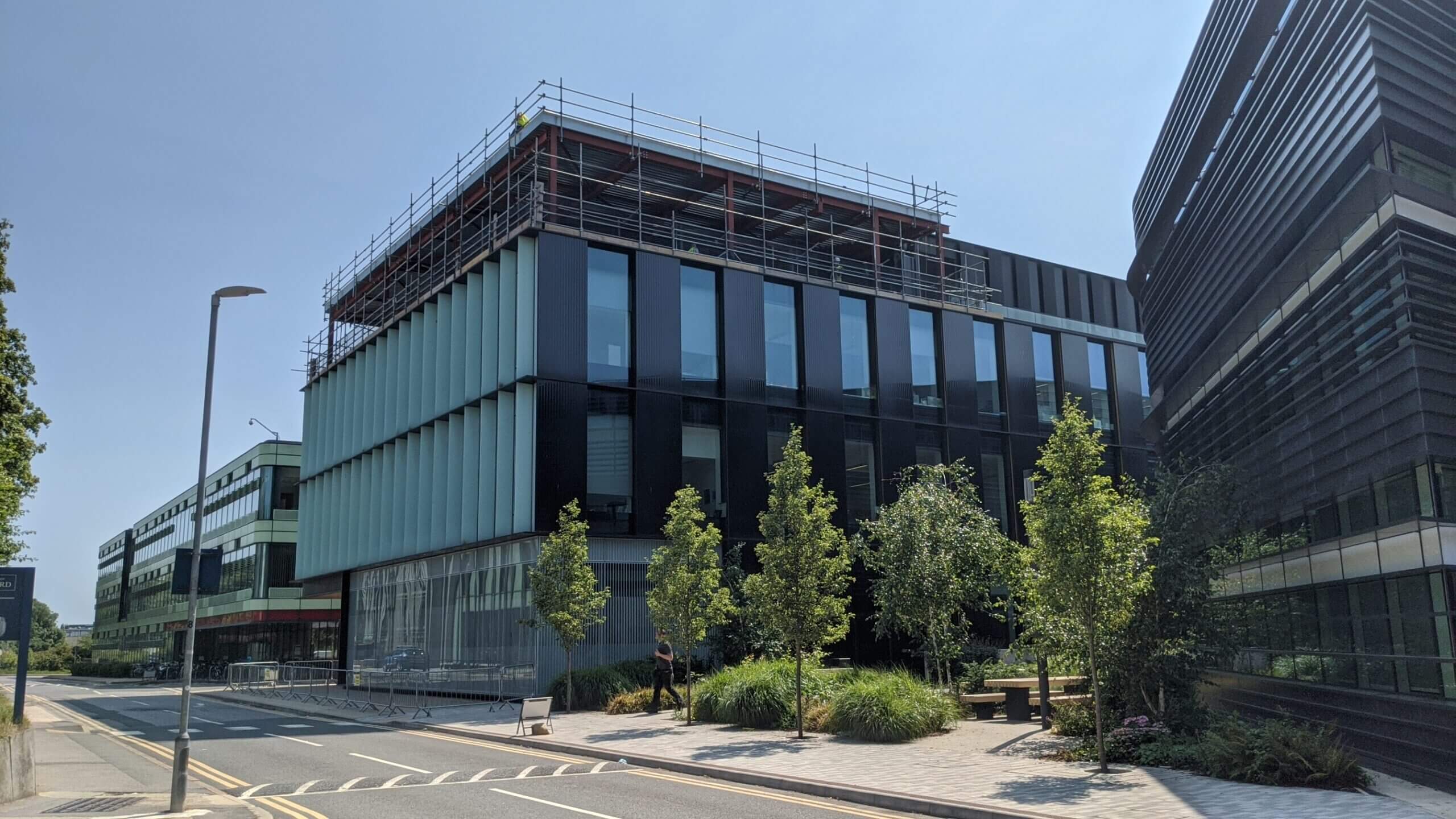
Kennedy Institute Extension - Flat Slab Punching Shear Strengthening
Read More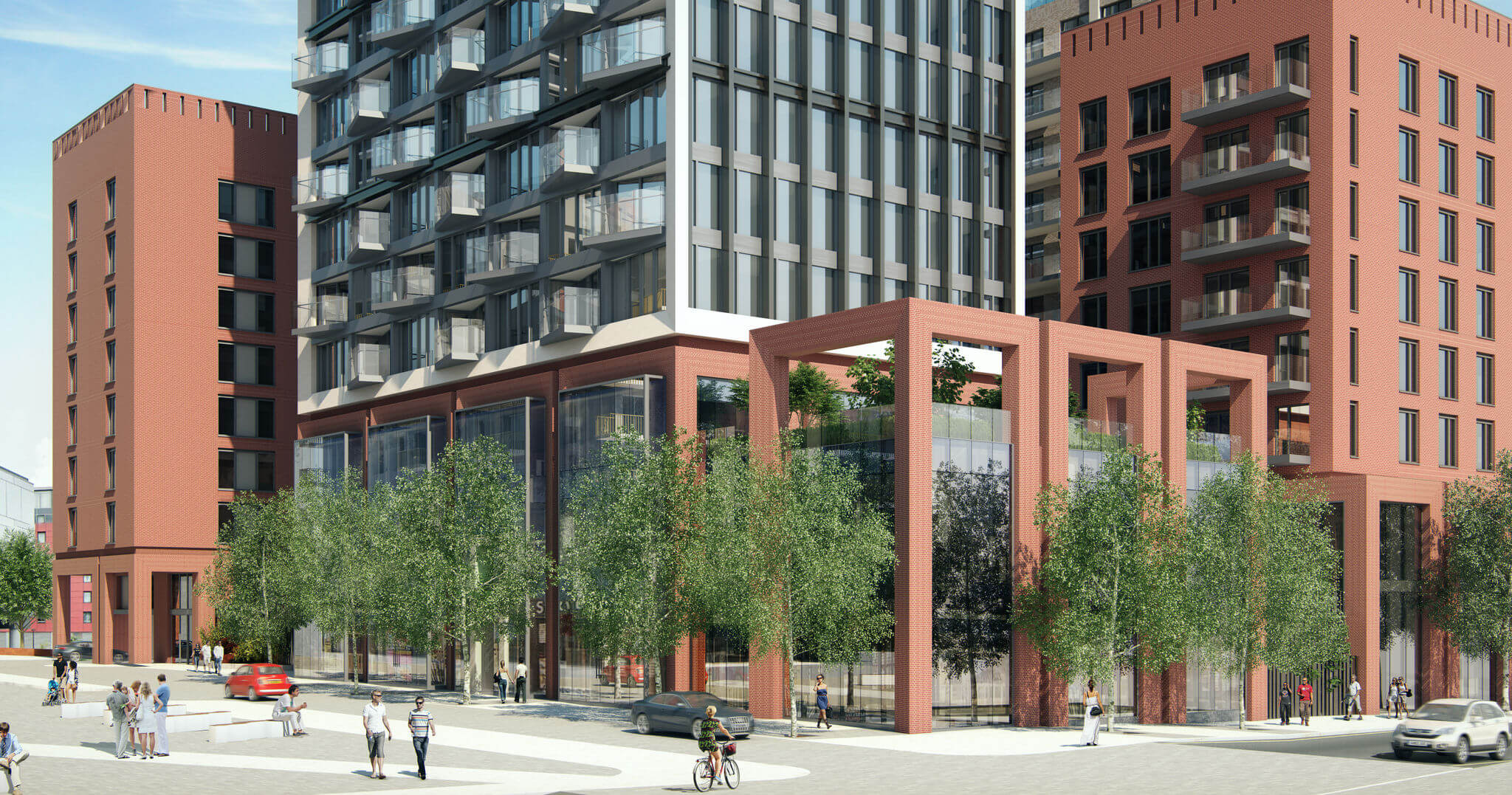
One West Point – Design of Support System for Cladding
Read More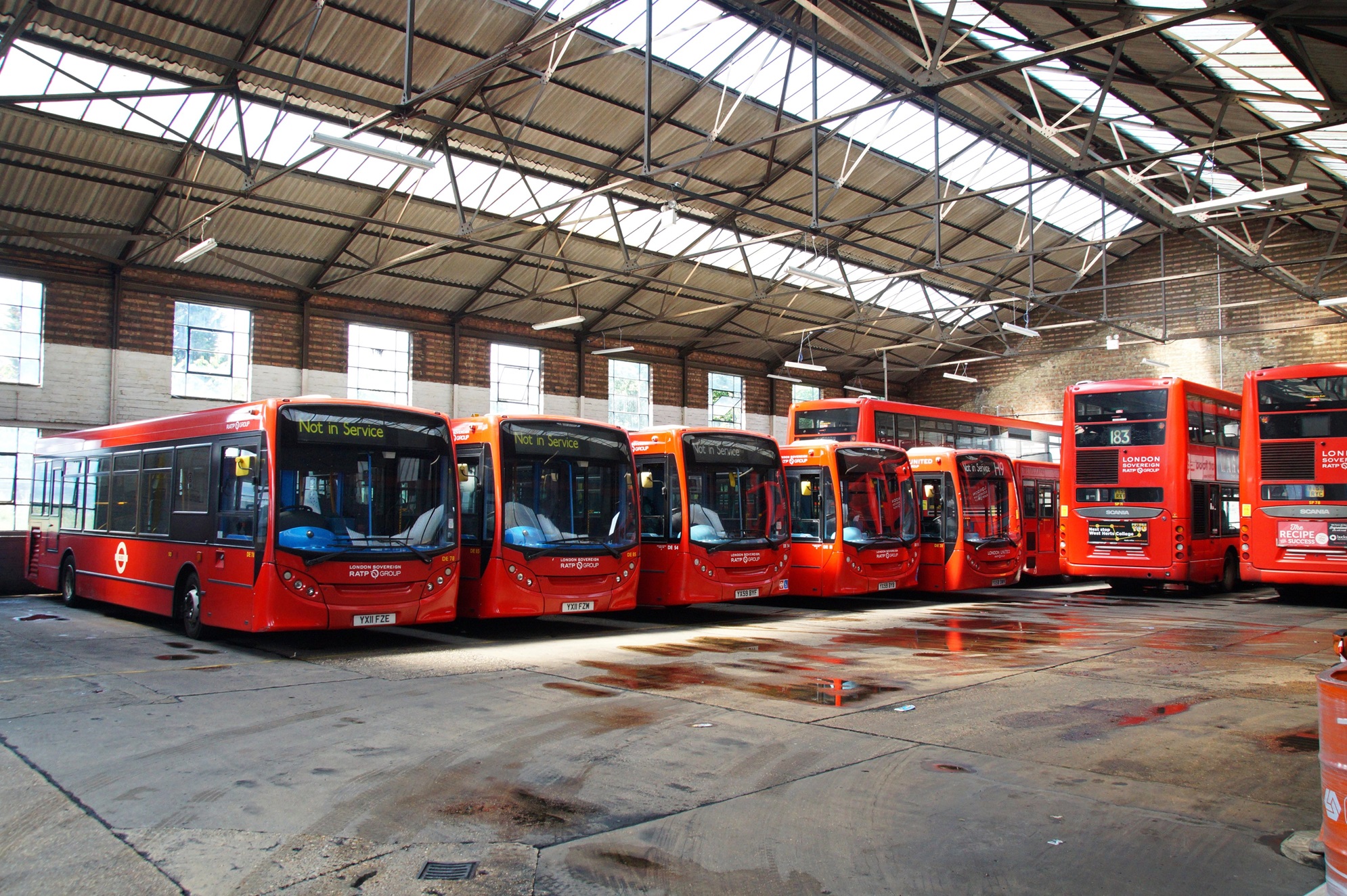
Bus Depot Electrification Harrow
Read More