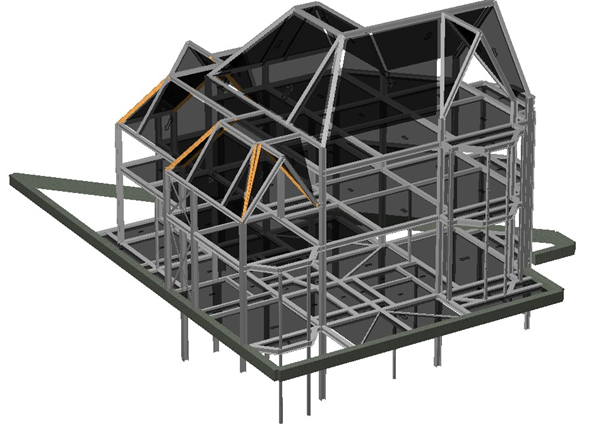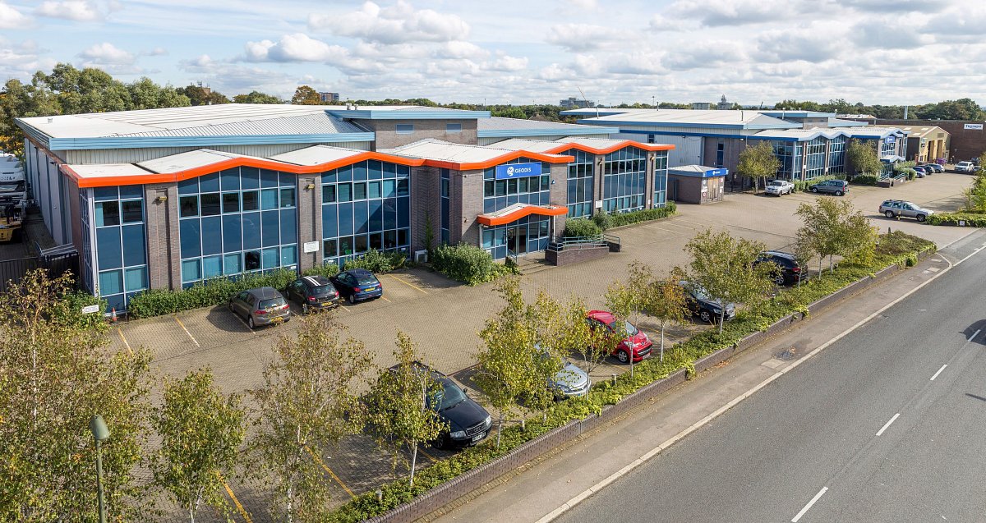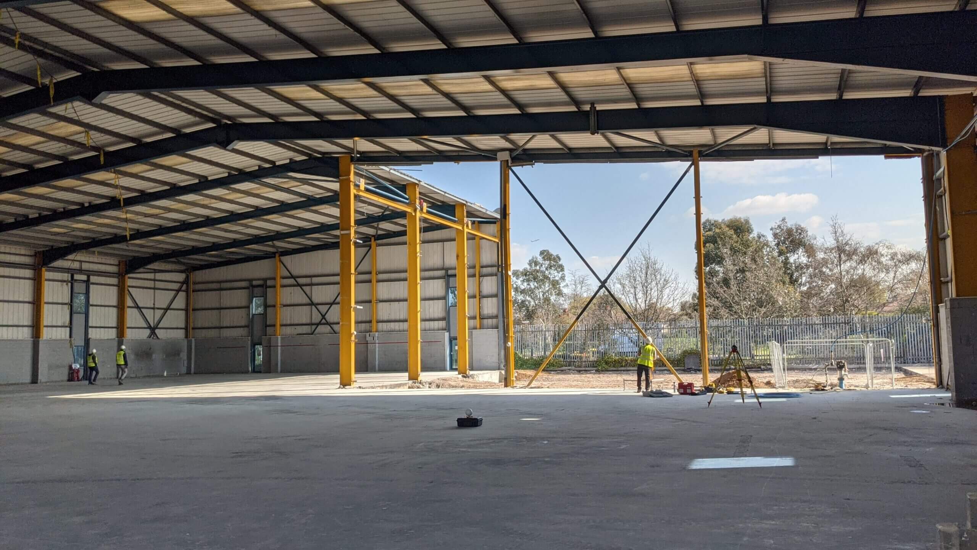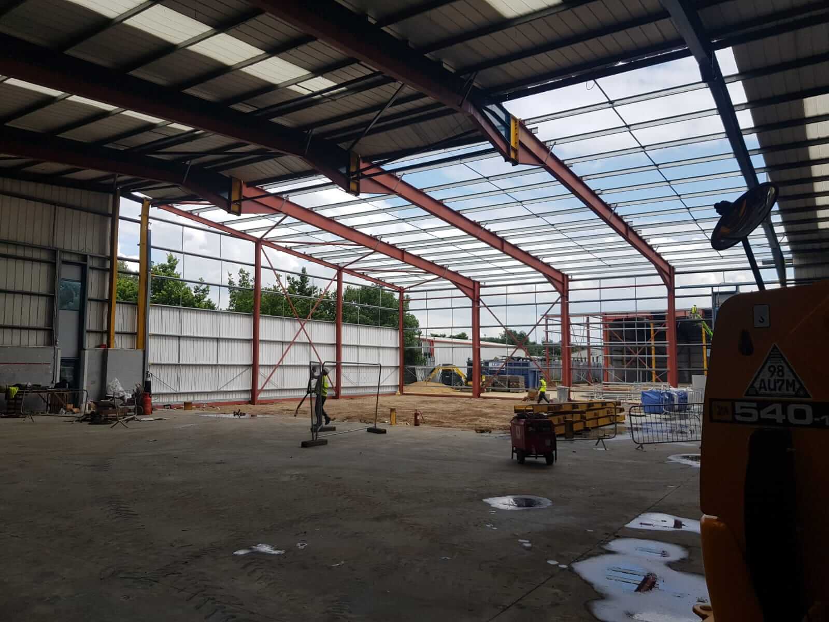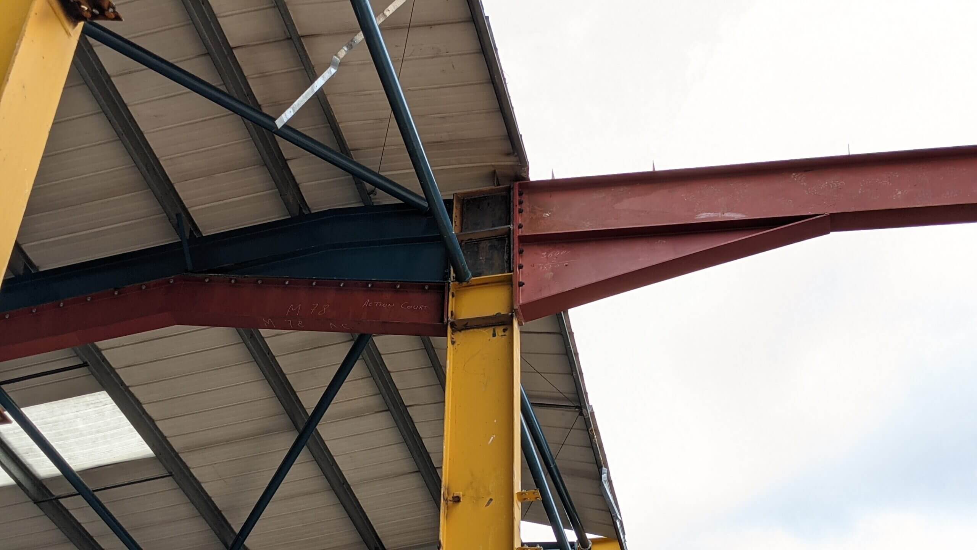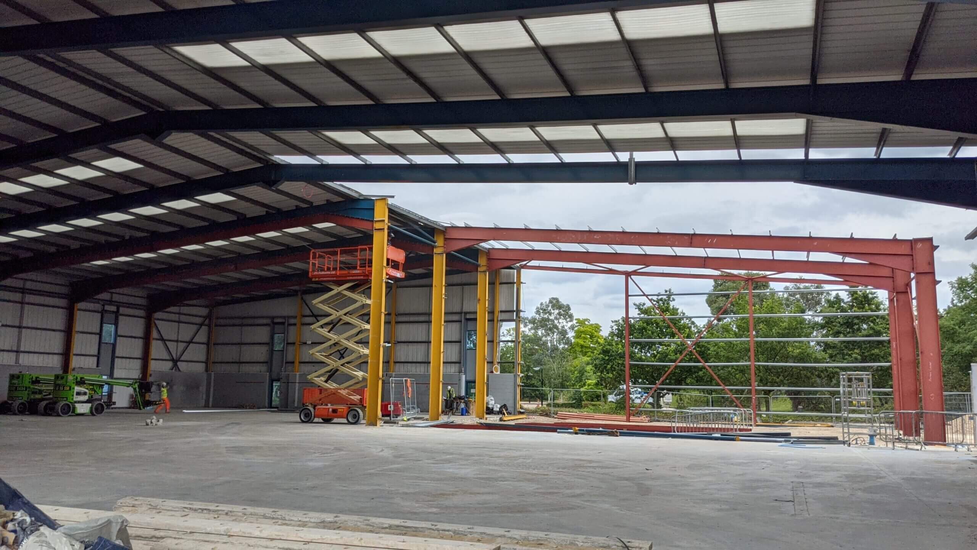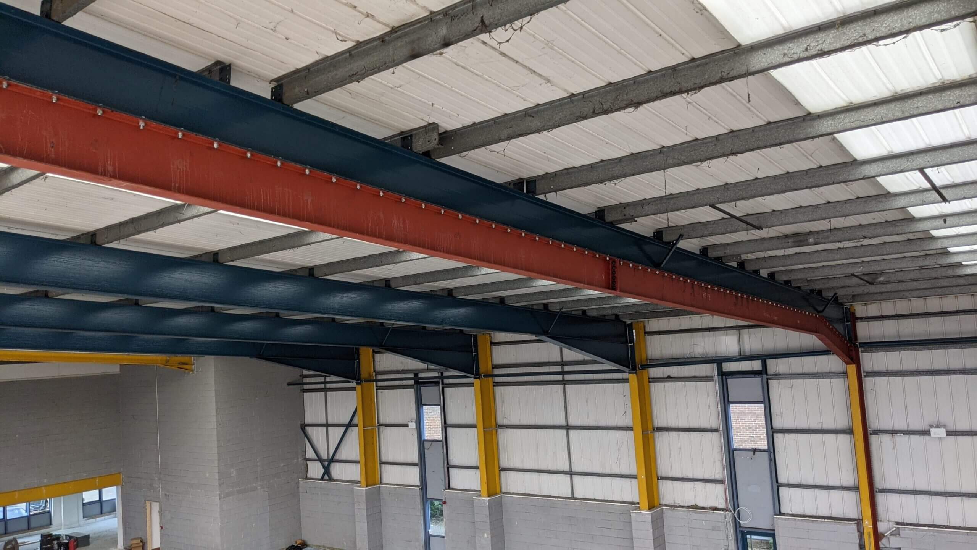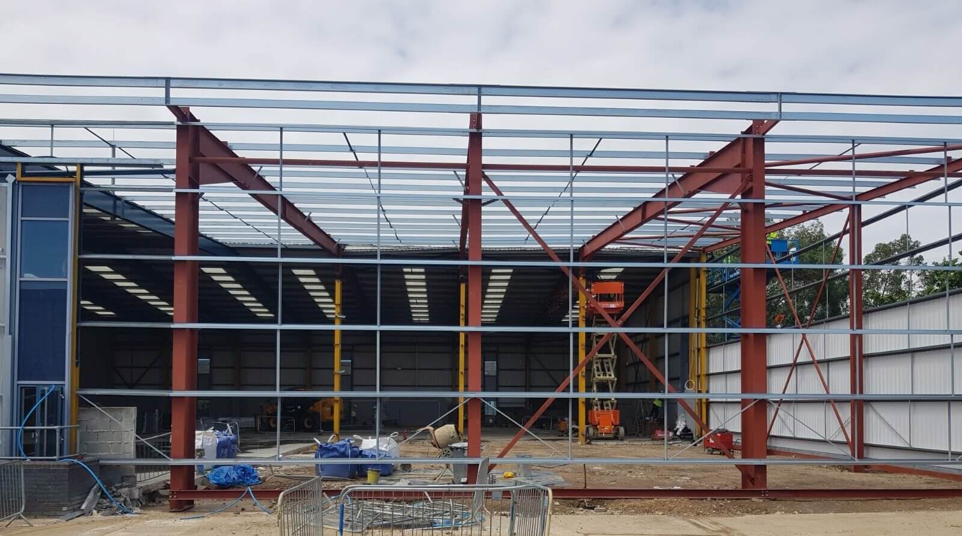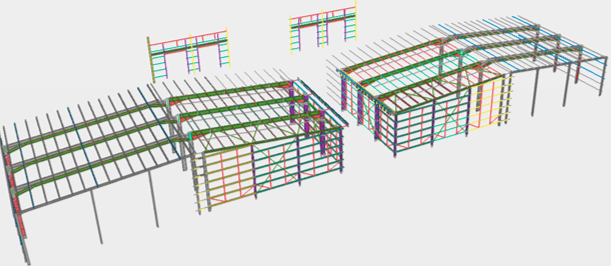Action Court Warehouse Extension
Beta Scope
- Structural design for the warehouse extensions.
- Strengthening of the existing structural frame (portal frame single storey warehouse)
- Secondary steel design.
- Preparing fabrication package for new frame, strengthening works and the secondary steel.
Background
Beta Design Consultants were commissioned by Lomas Steel Structures and Glencar Construction to provide the structural steel design for the two units warehouse extension. The client brief was extending an existing warehouse by modifying frames that currently span half the span of the final span. The client aim was to reuse the existing side columns and rafter beams of the short span and strengthen them so they could be part of the new frame. The intention is to achieve this full span without any internal columns or foundations.
Beta Design Consultants instructed a surveying company to carry out a 3D survey for both Existing Units to ensure the new extensions and strengthened frame members are matching with the existing so that accurate fabrication drawings can be produced within 1mm-5mm tolerance.
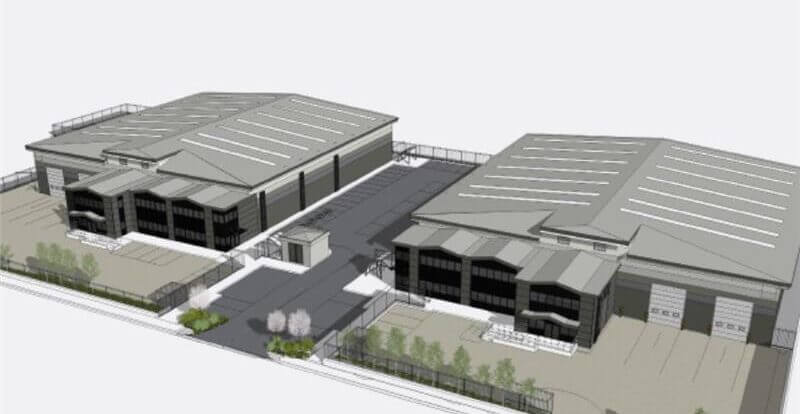
Beta Solution
Beta Structural Engineers established the conceptual and preliminary design, which identified the approximate member sizes and the steel quantities. Based on that, our immediate client, Lomas Steel Structures put in their tender for D&B and secured the project. Beta provided the concept design to prove to the client that such a solution was workable.
This was followed by a detailed structural analysis, with the use of Scia Engineer, to define the exact sizes and to standardize the sections for efficient fabrication and installation.
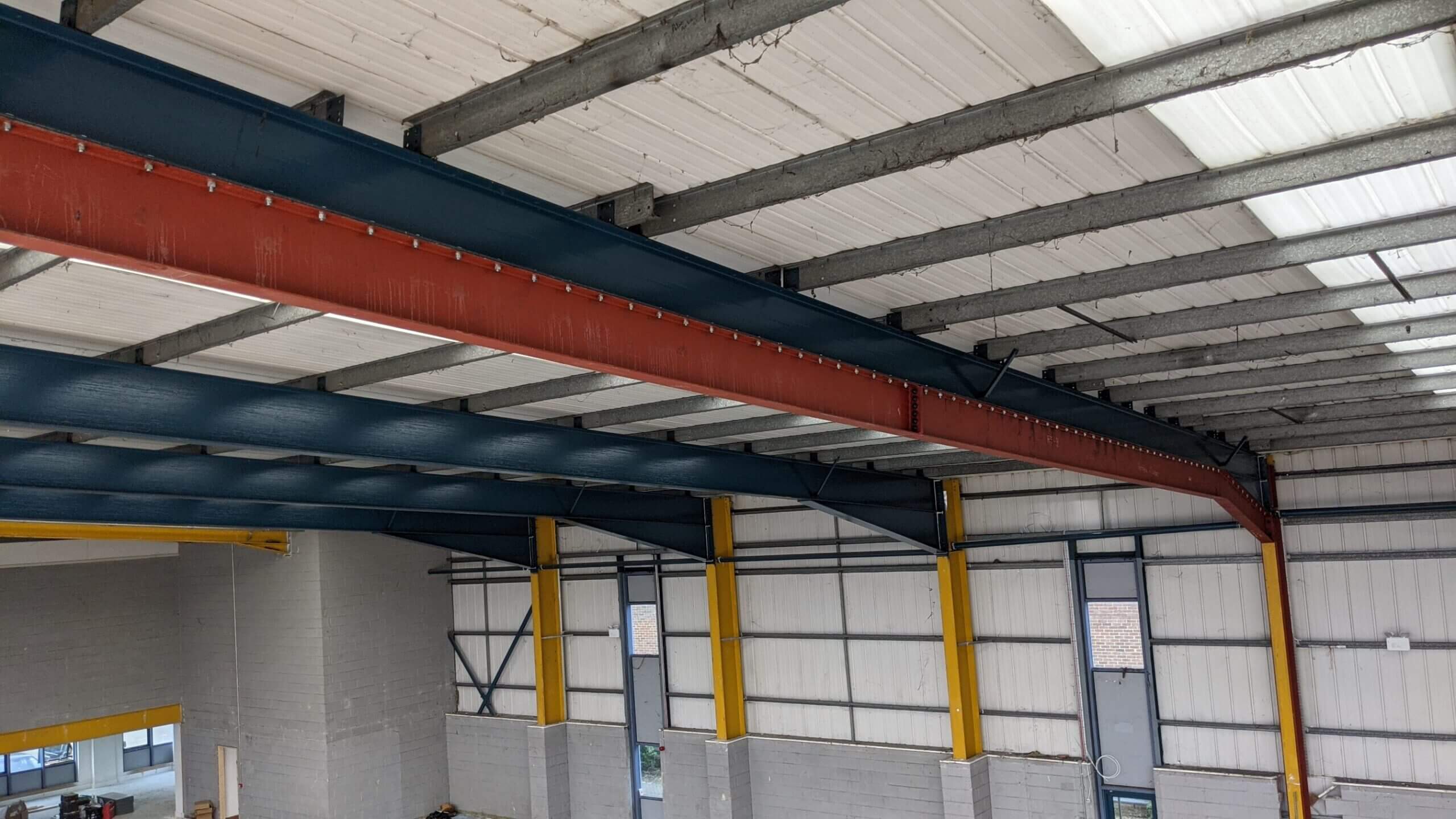
Practical Details
Scia Engineer was used for the modelling, analysis and design of the structure according to the EN 1993 British BS-EN NA. Our design made use of guidance in the Eurocode to consider the nominal stiffness of base plates and allow for 20% of the column stiffness when checking deflections. This allowed us to produce a very efficient structural design.
Tekla Structures was used to produce fabrication shop drawings for the primary and the secondary steel for the extension and the strengthening and any modifications in the existing/new openings for the both units.
Idea Statica was used to design all steel to steel connections and achieve maximum standardisation possible to reduce cost of fabrication and time of installation. All the cold rolled secondary steels (purlins, rails, bracings) were designed using Ayrshire software.
Our engineers were on site to support the client and the contractor, attend design meetings, support the surveying team and answer any technical queries.
Measured deflections after removing the mid-column were compared with calculated deflection as per the design. The comparison verified that the design values were matched during installation.
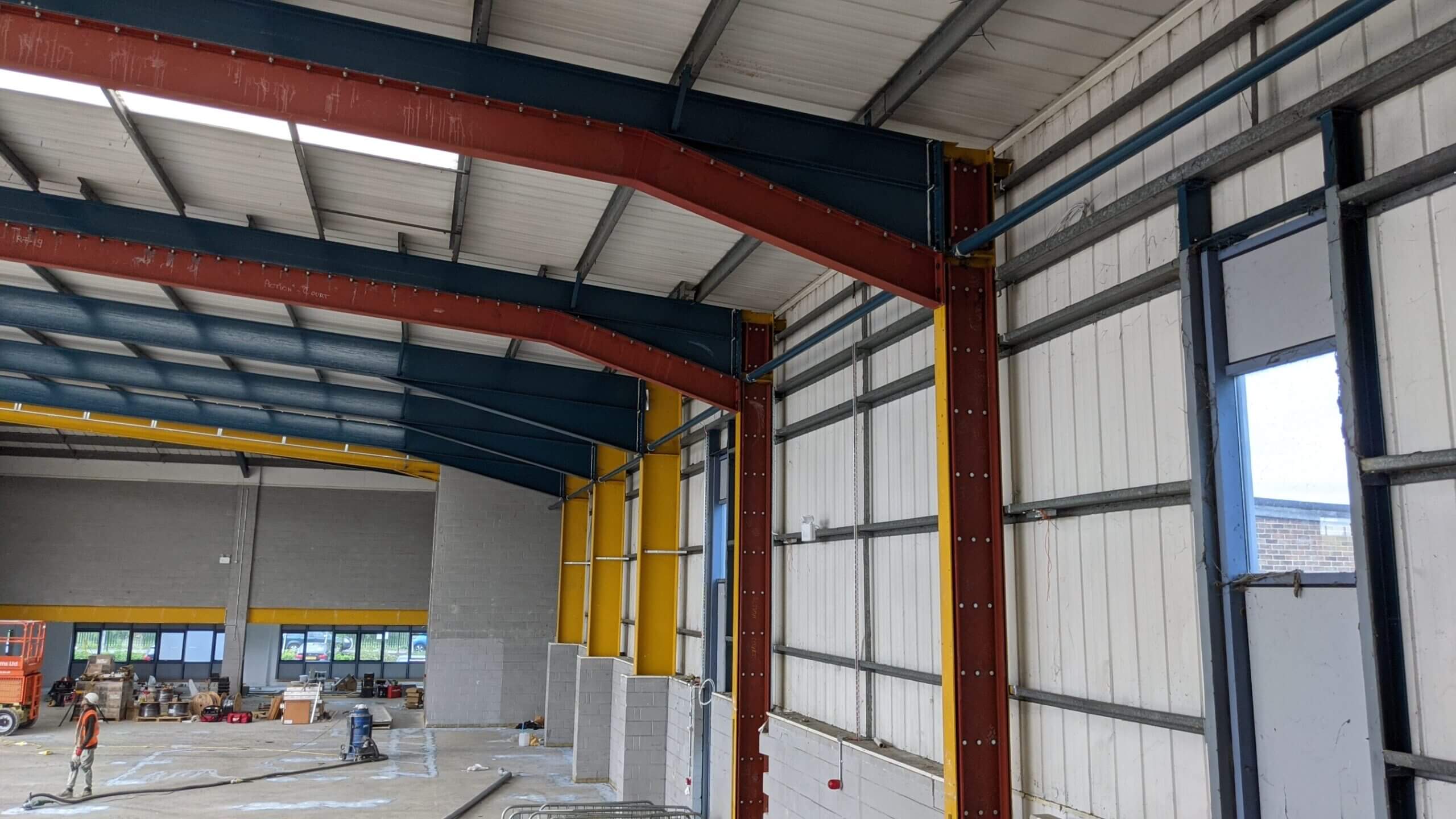
Client: Glencar Construction & Lomas Steel Structures
Architect: UMC Architects
Location: Ashford, London
Related projects
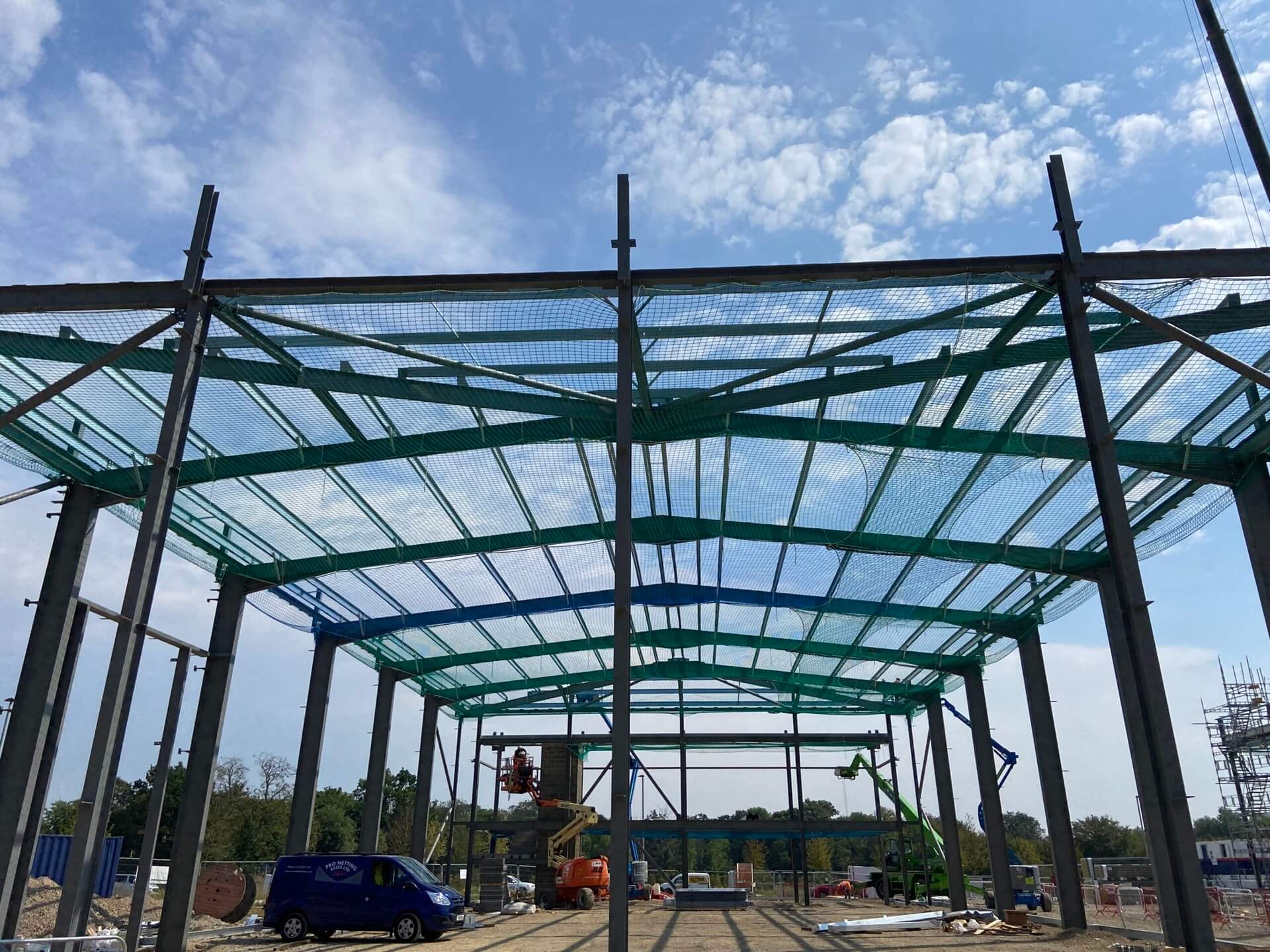
Value Engineering for Warehouse and Office Building
Read More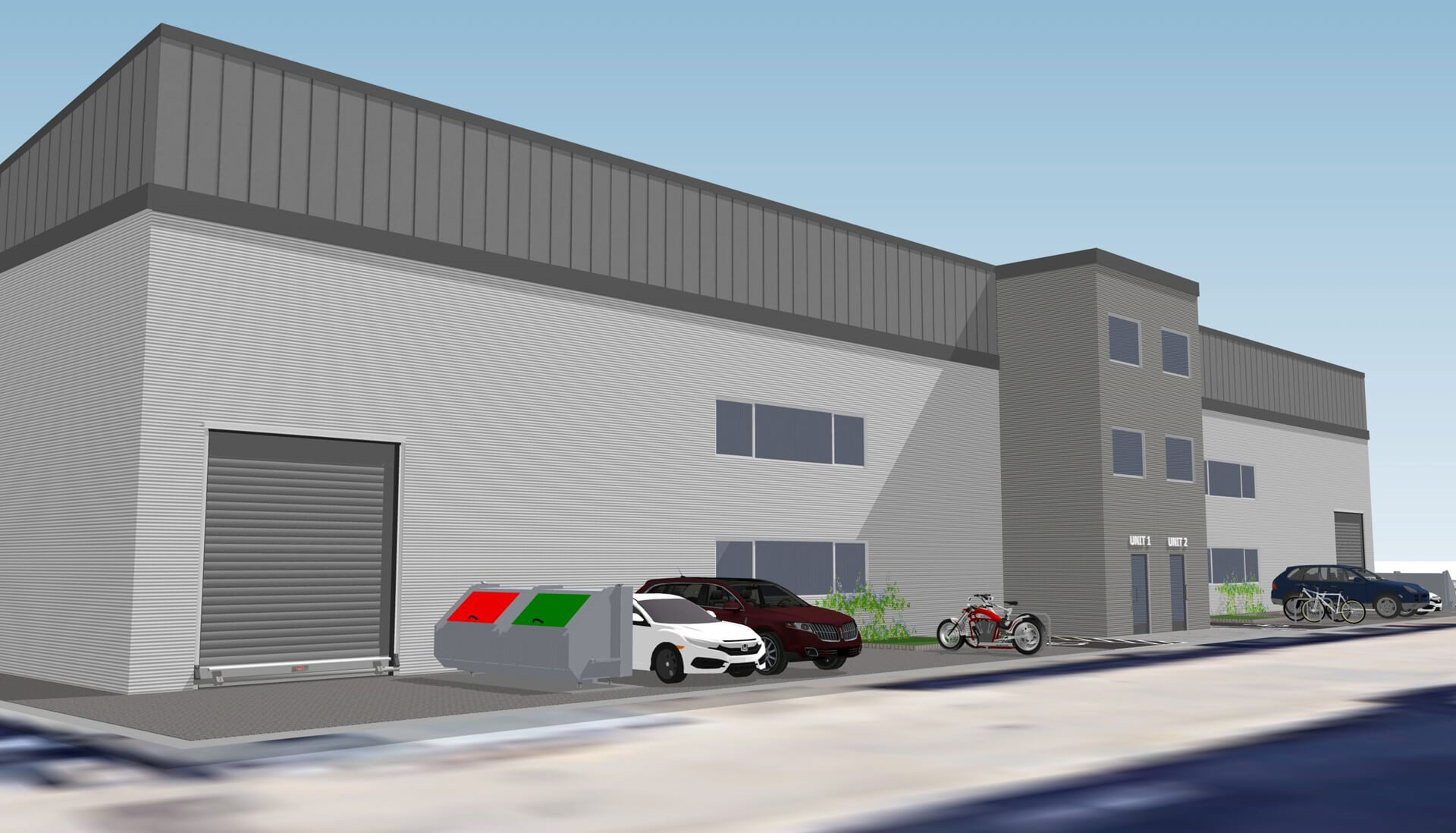
Planning Permission for New Warehouse, Ealing
Read More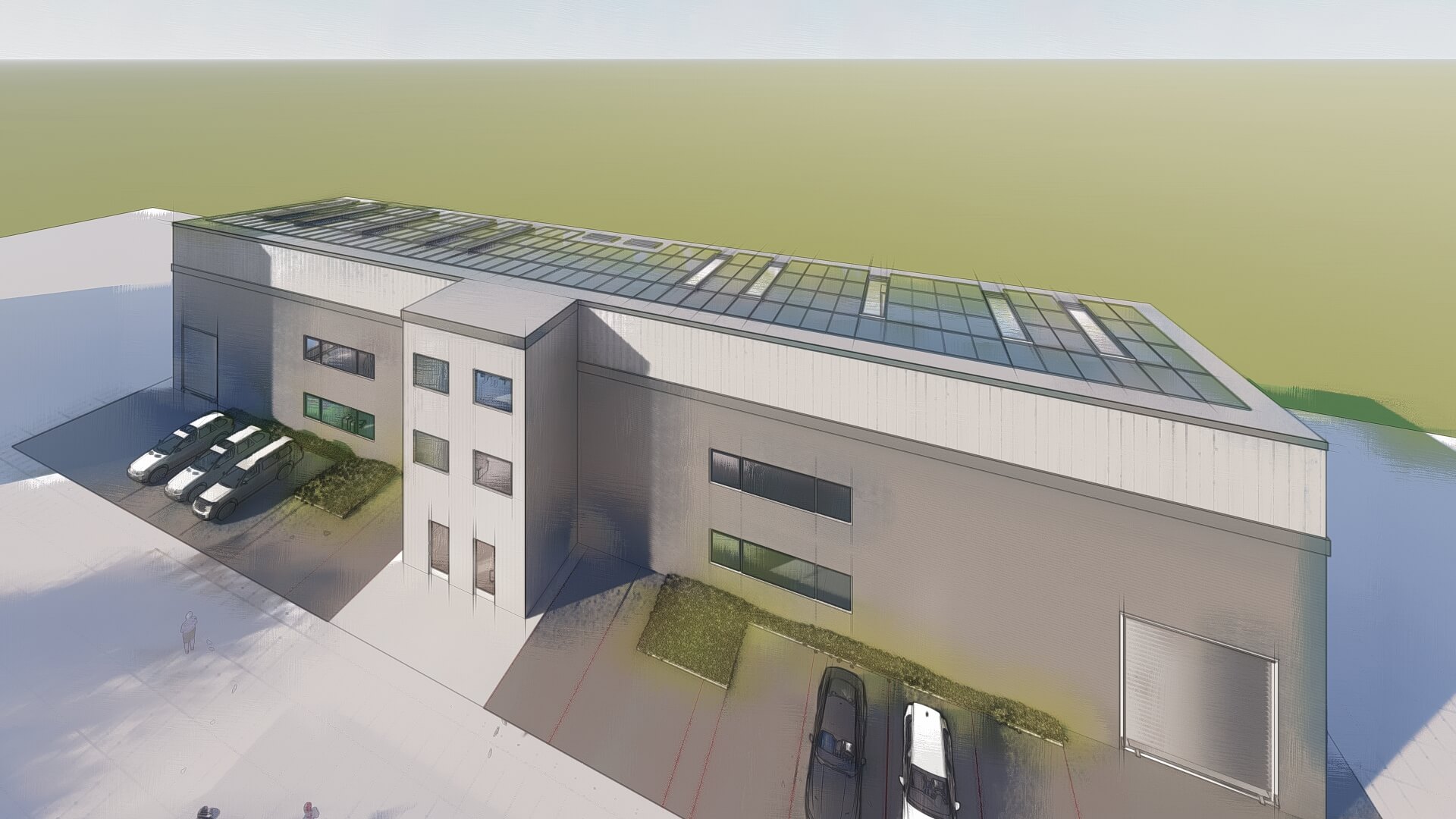
Three Story Warehouse Steel Structure Design
Read More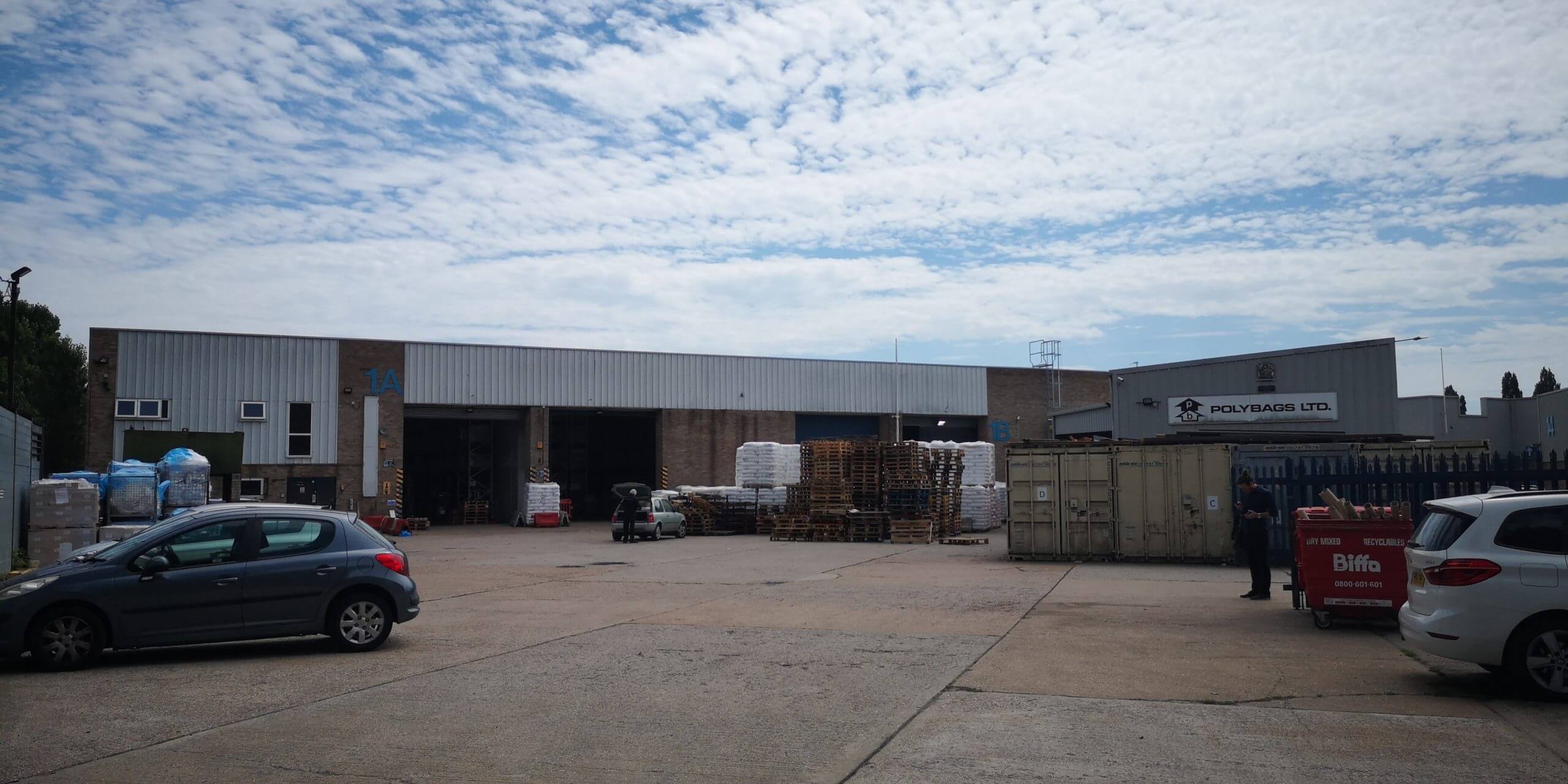
Polybags Ltd Warehouse Extension in Lyon Way
Read More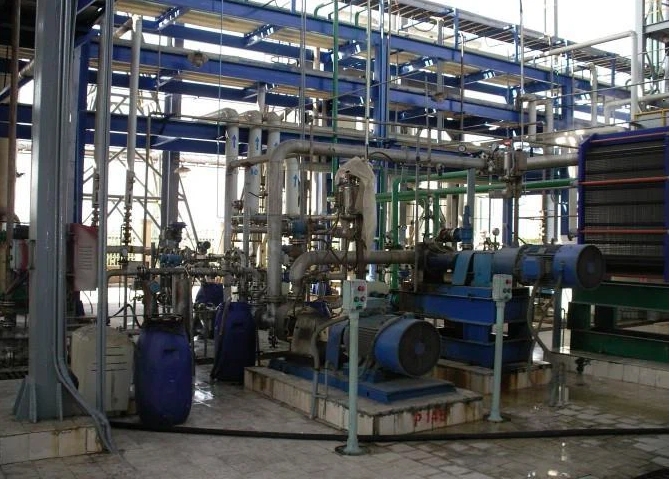
LABSA Sulphonation Plant Erbil
Read More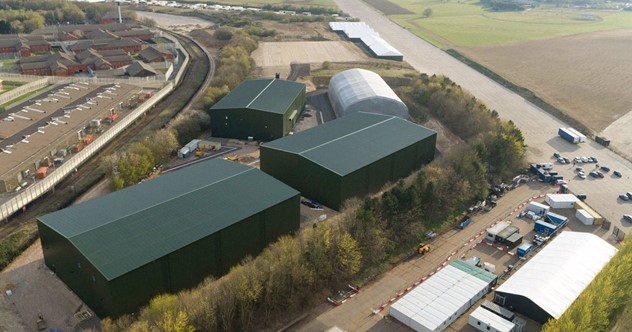
Stage 50 Bovingdon Airfield Studios Civil & Structural Engineering Services
Read More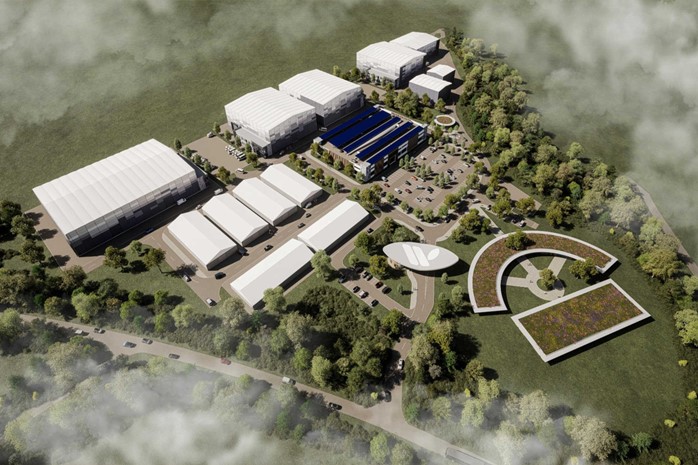
Stage 50 Wycombe Film Studios Village
Read More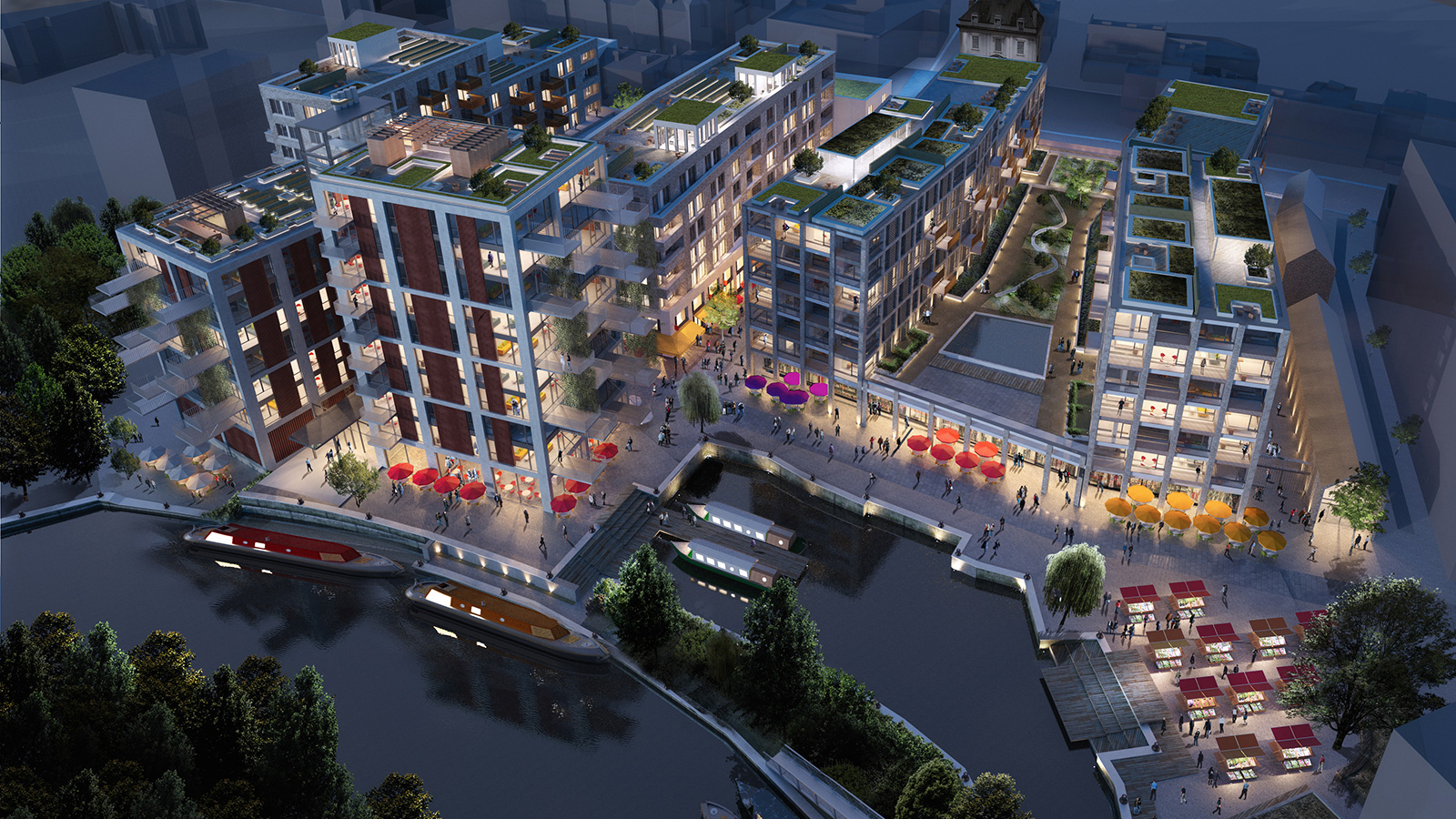
Brentford Waterfront Block B and C Temporary Works Design
Read More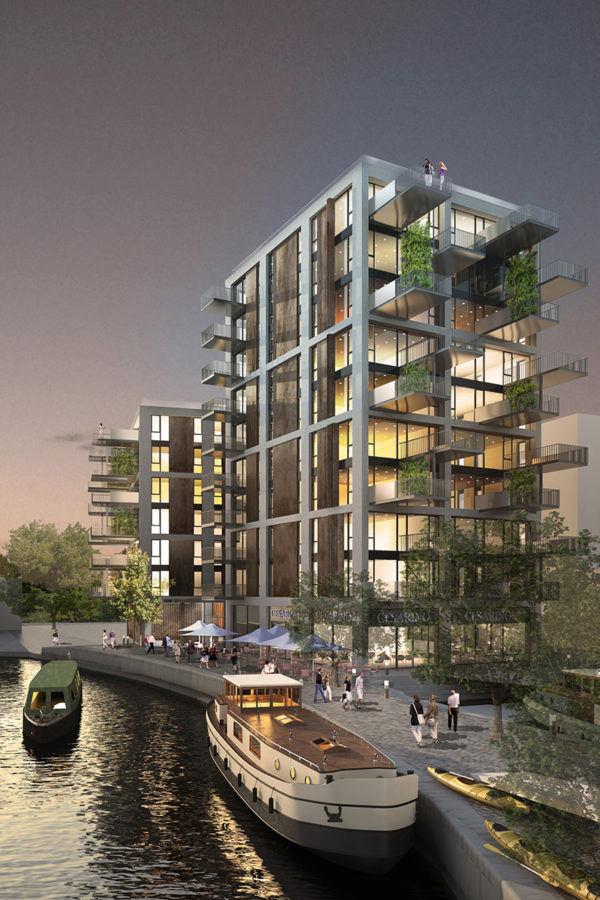
Brentford Waterfront Block K Temporary Works Design
Read More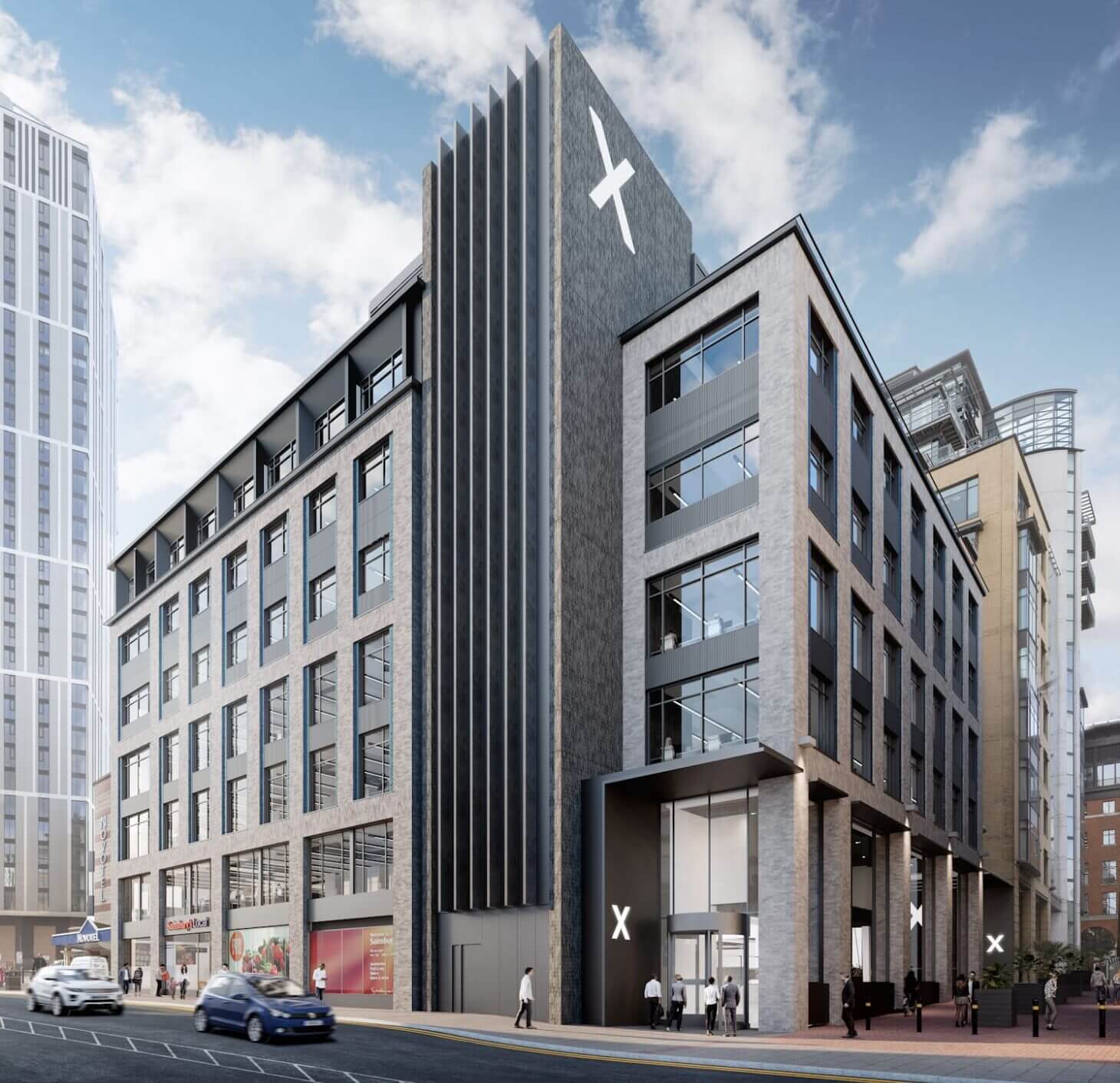
Concrete Strengthening for 8-10 Brindleyplace, Birmingham
Read More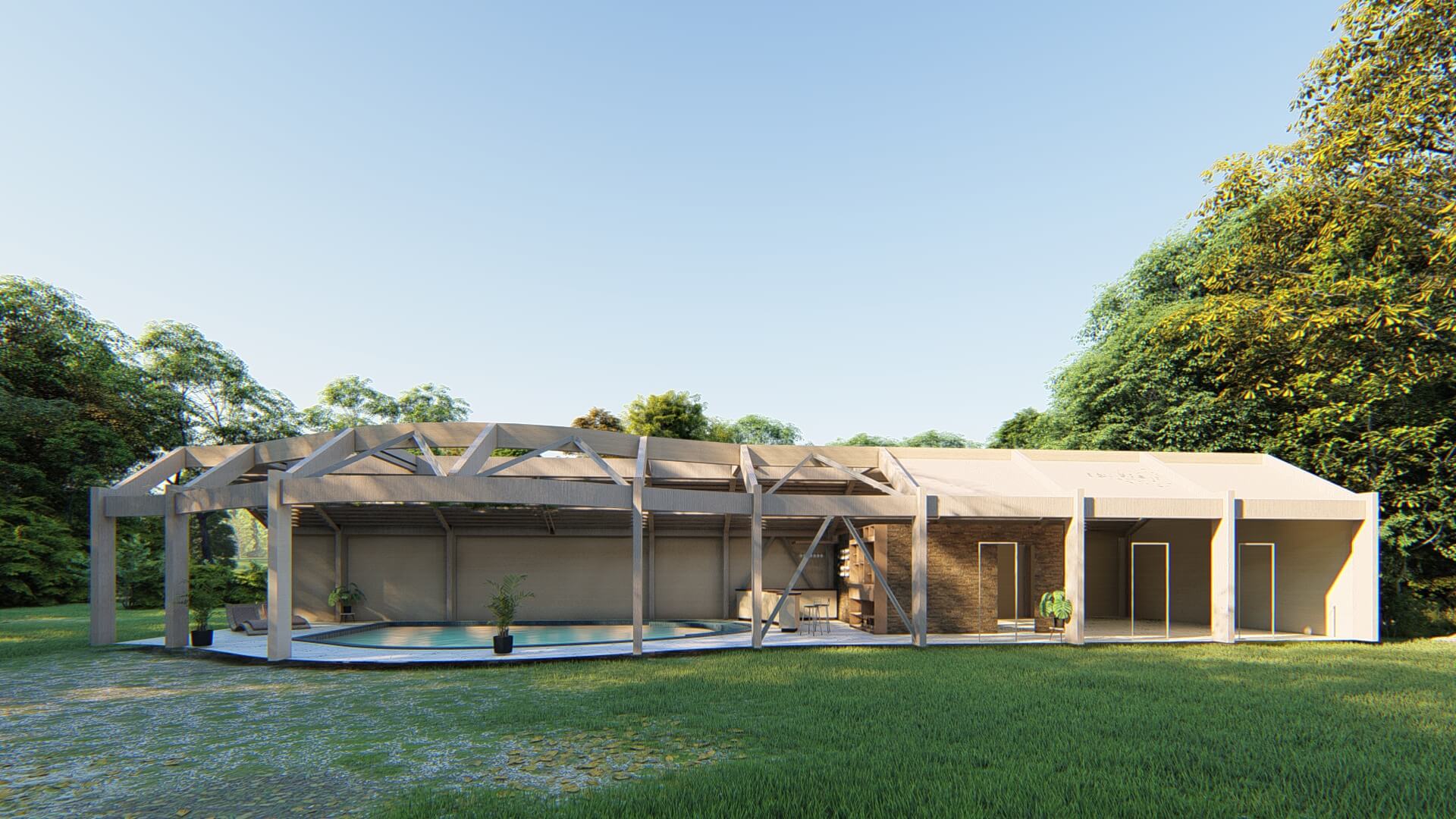
Leisure Swimming Pool House Design
Read More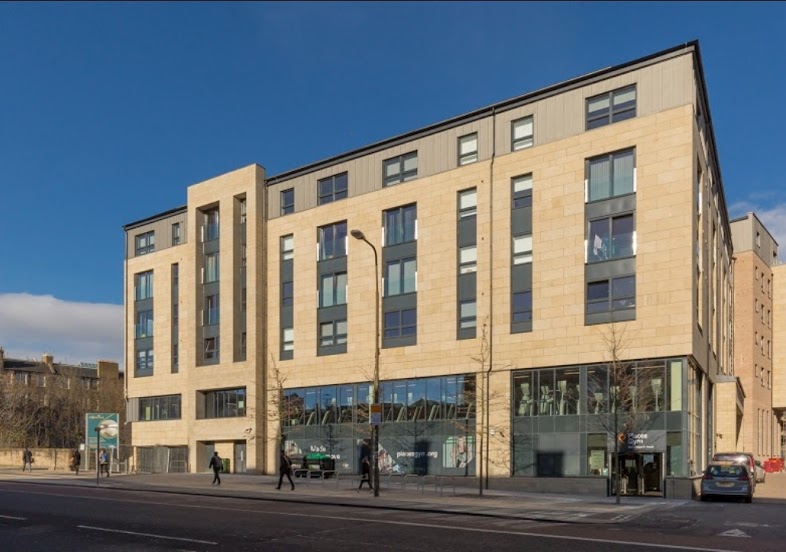
Engine Yard Punching Shear Slab Strengthening
Read More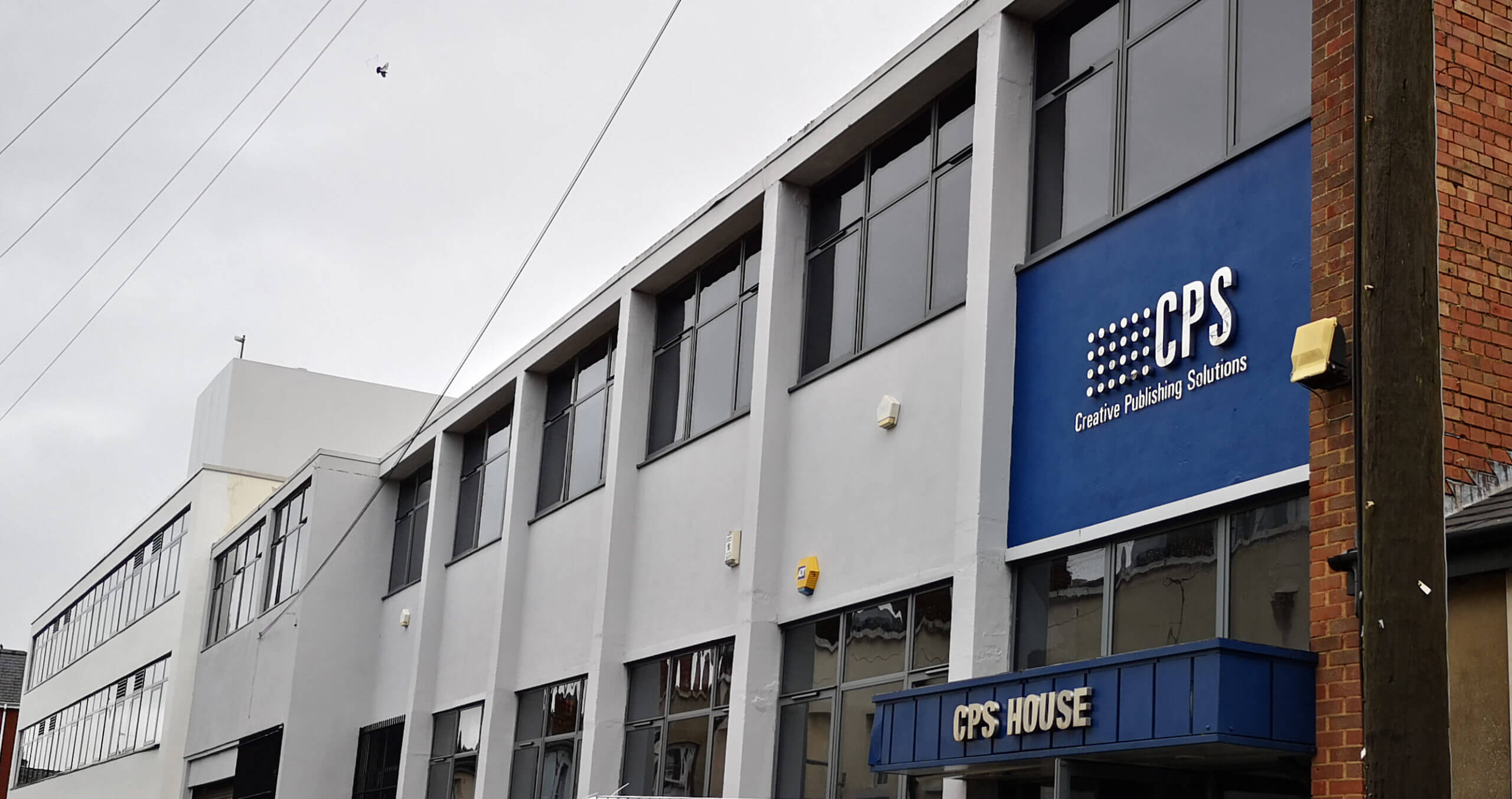
CPS House Jacketing to Strengthen RC Beams
Read More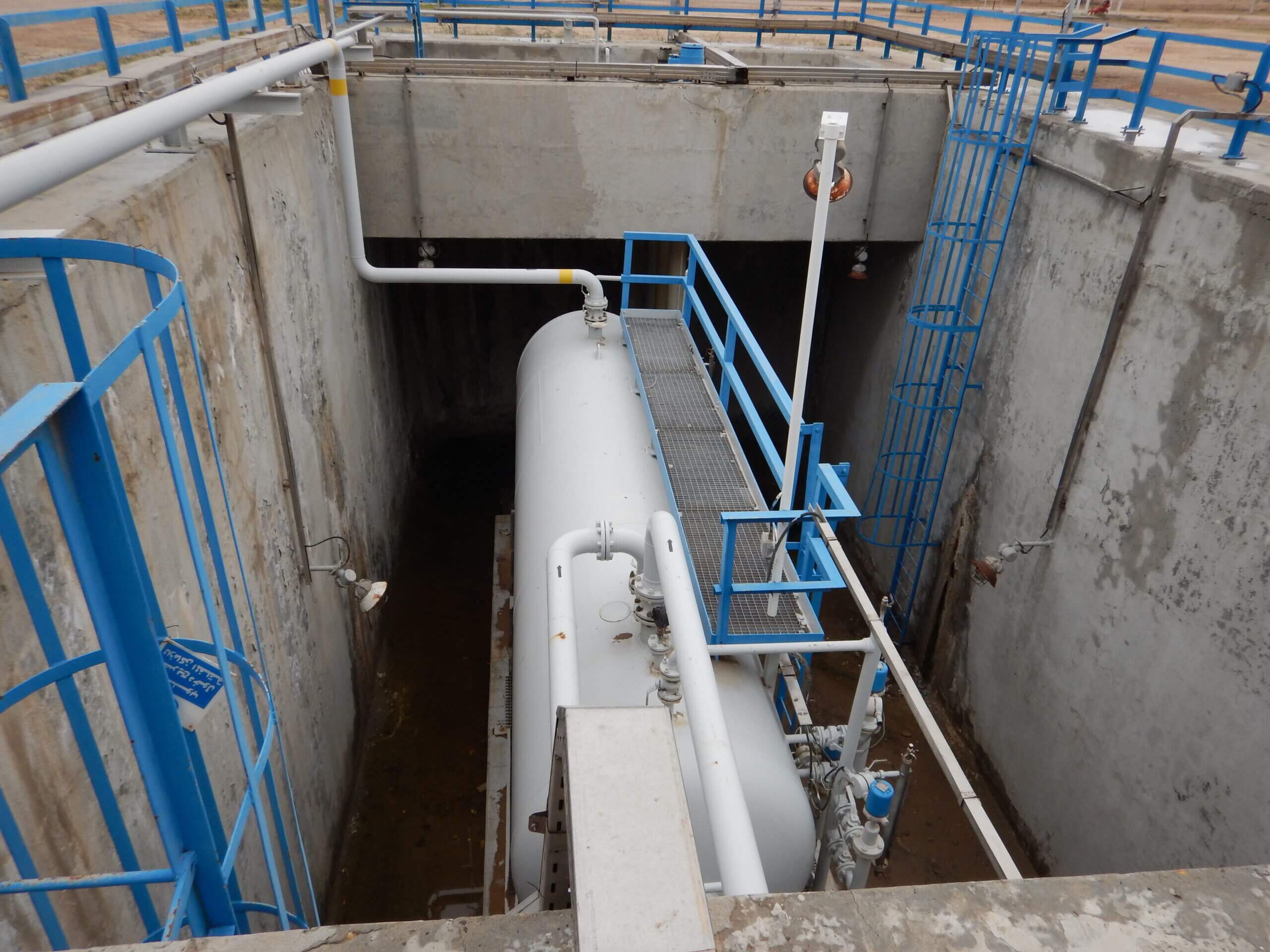
BP Deep Water Sump Assessment and Concrete Repair Design
Read More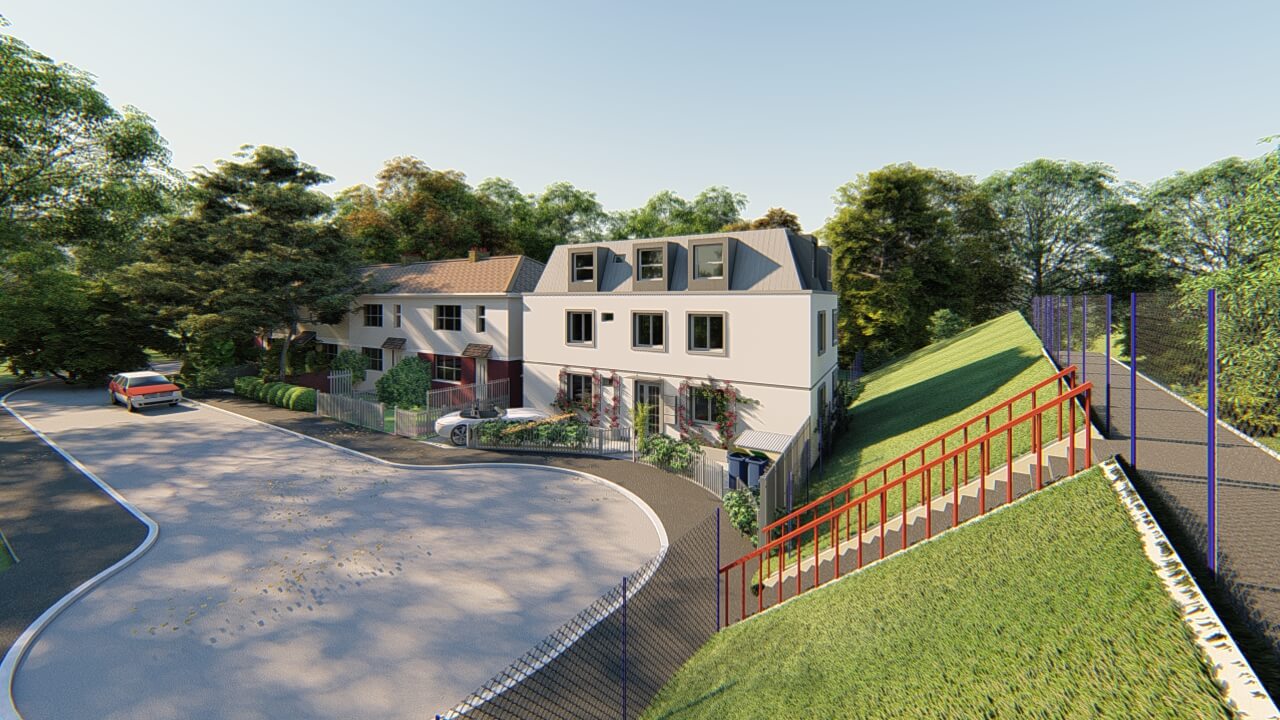
Planning Application for Three Story Residential Building
Read More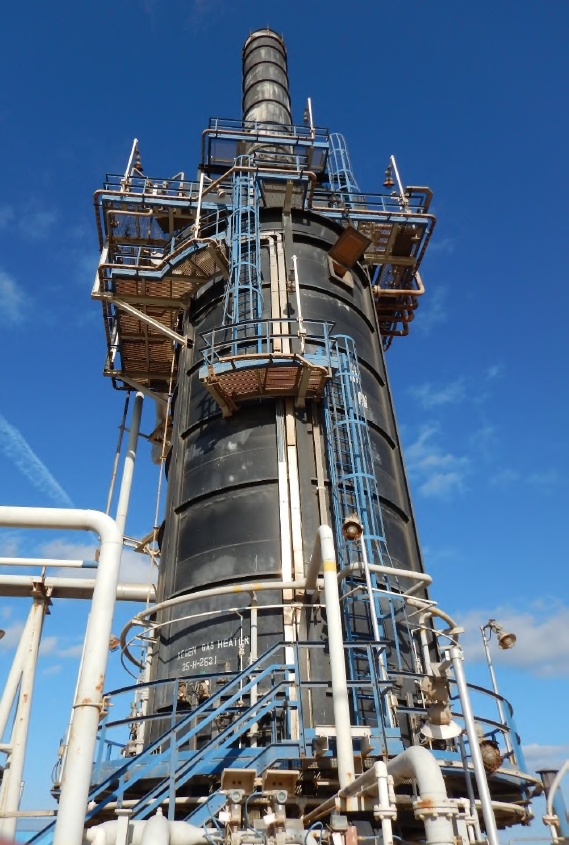
BP Heater Foundation Concrete Repair
Read More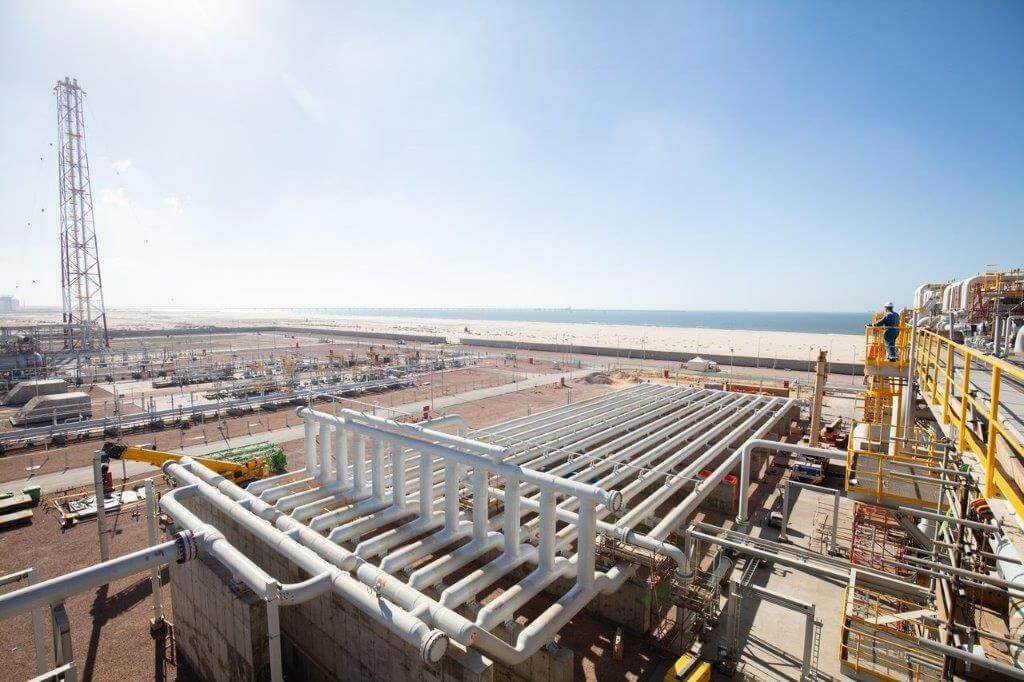
BP GF Gas Plant Asset Integrity and Refurbishment
Read More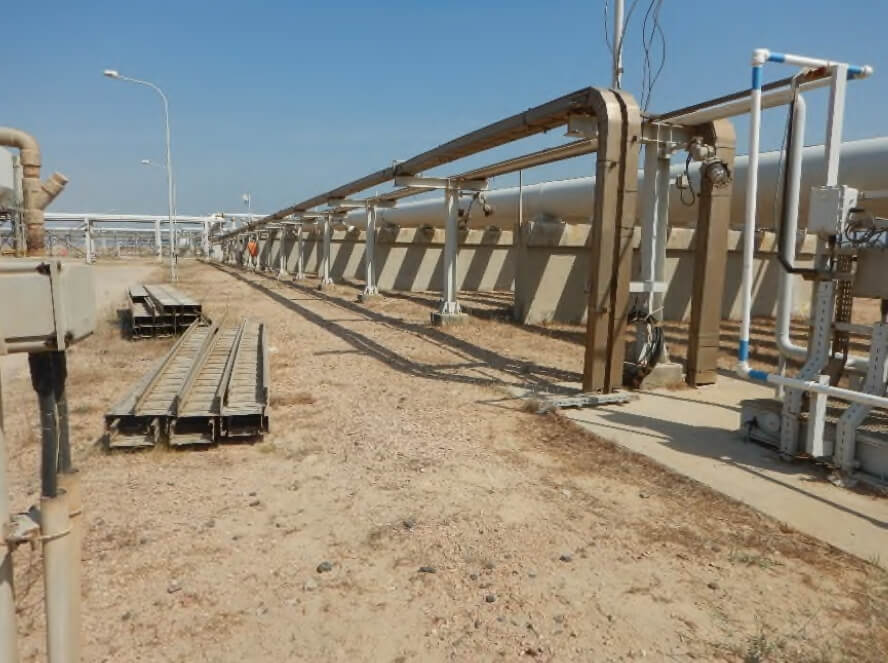
BP GF Gas Plant – Slug Catcher Foundation Walls RC Repair
Read More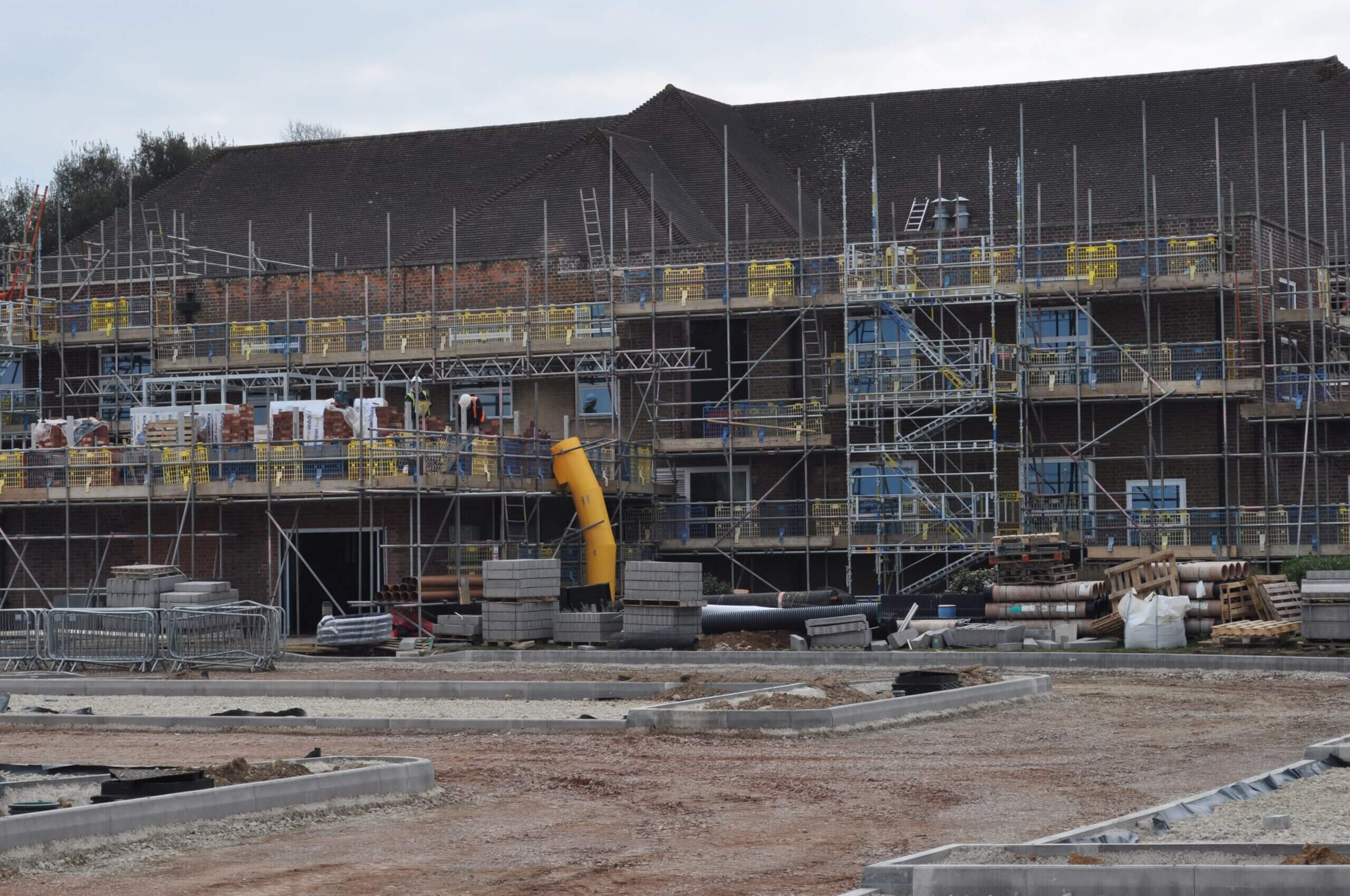
Harwell Campus-Concrete Strengthening
Read More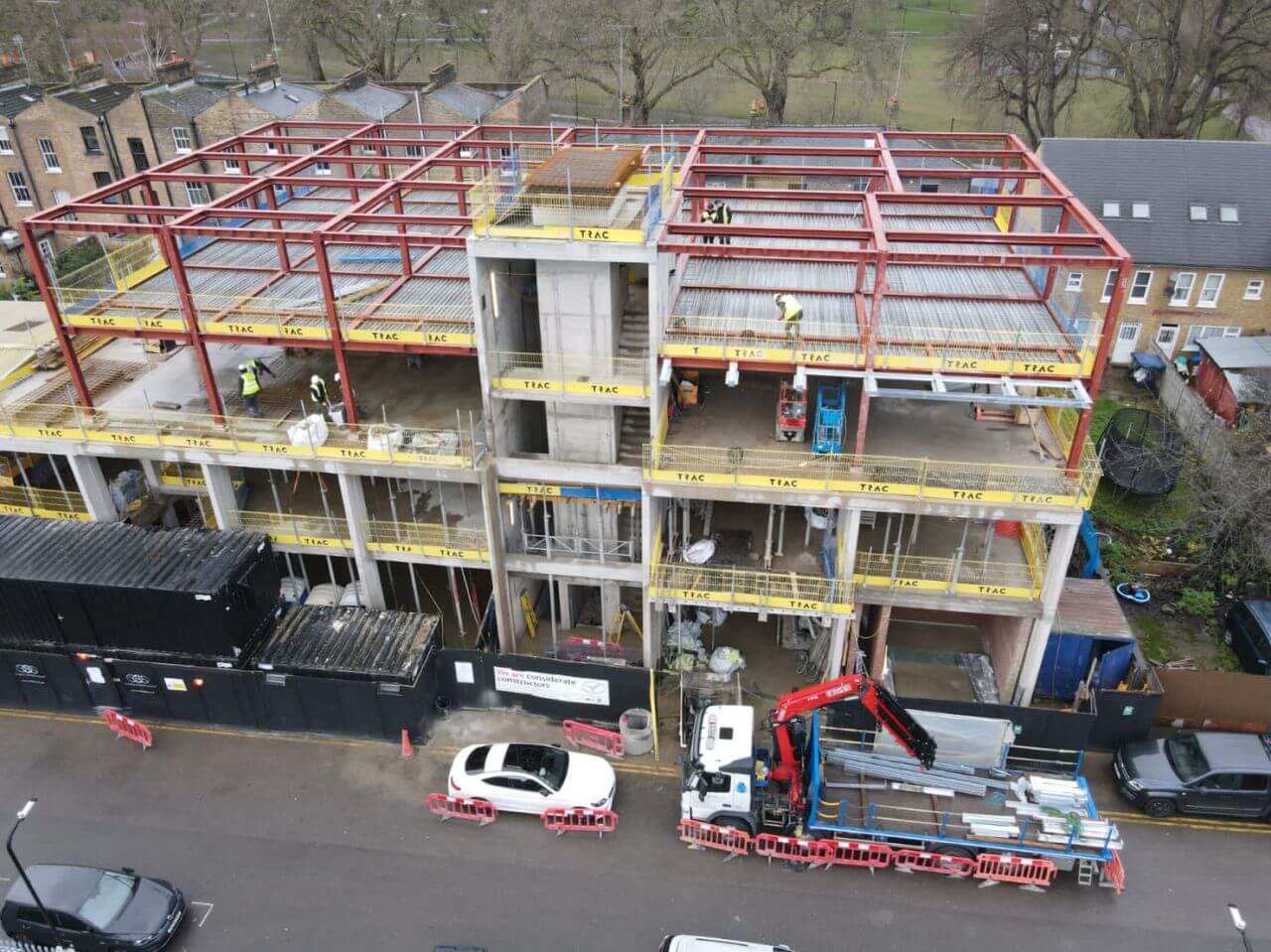
Helmsley Place-Steel Connections Design and Detailing
Read More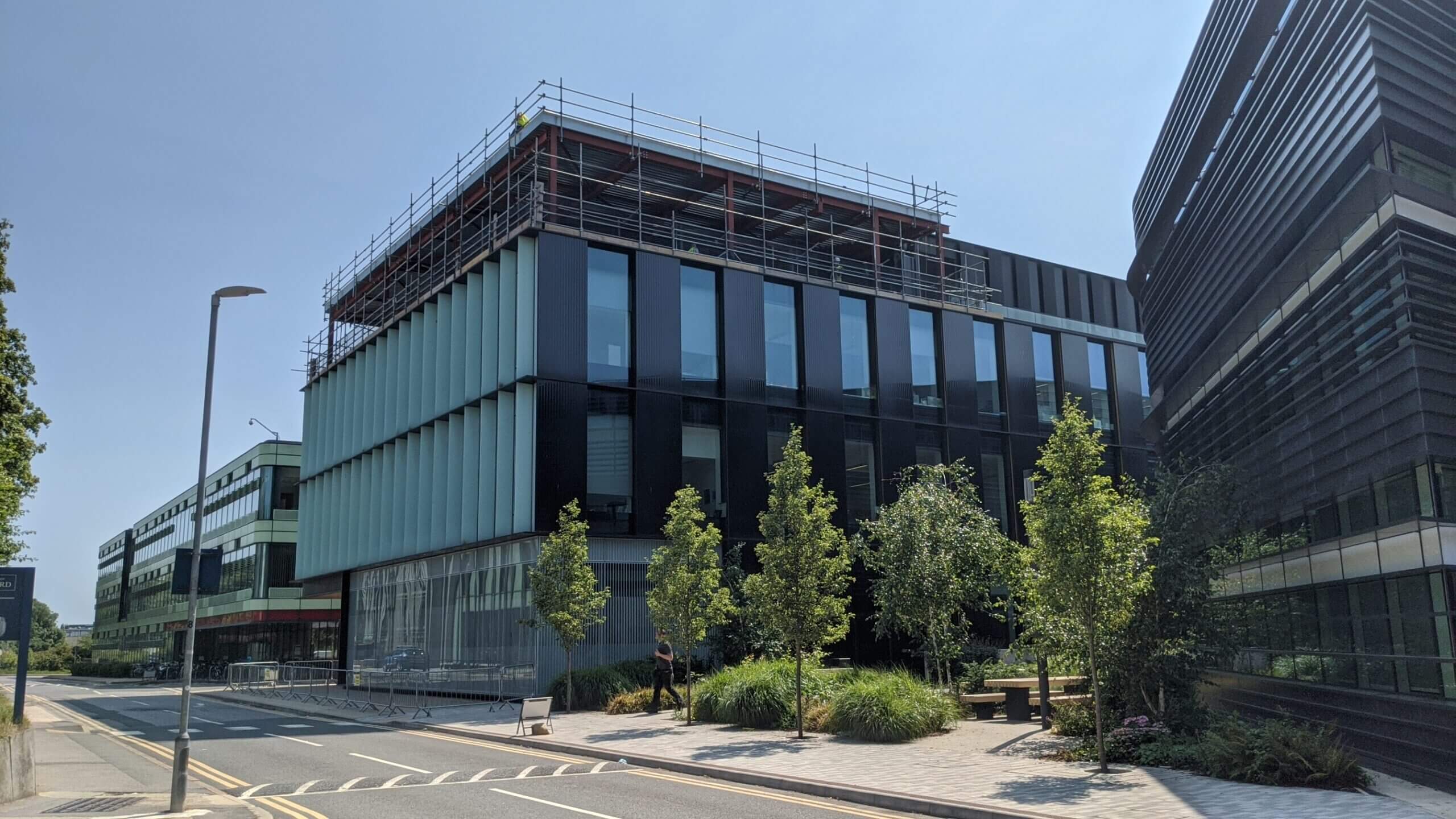
Kennedy Institute Extension - Flat Slab Punching Shear Strengthening
Read MoreLondon Hippodrome Roof Extension – Structural Design and Detailing
Read More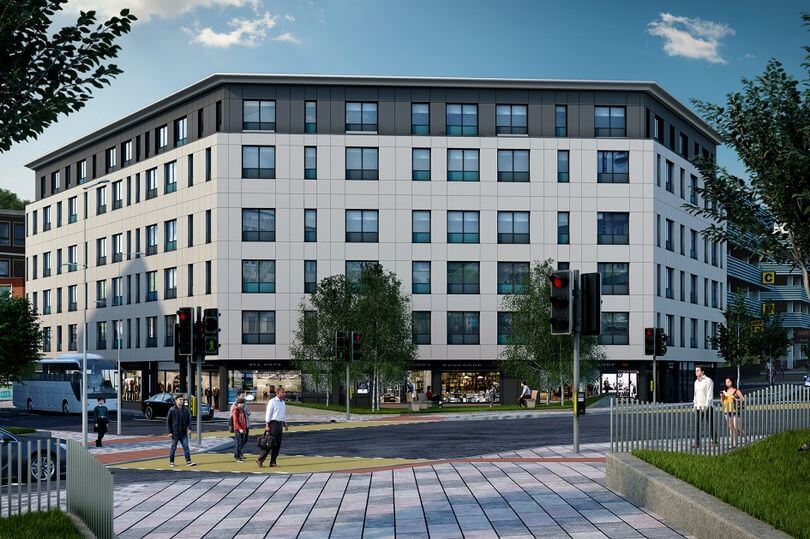
Orchard House – RC Column Strengthening using CFRP
Read More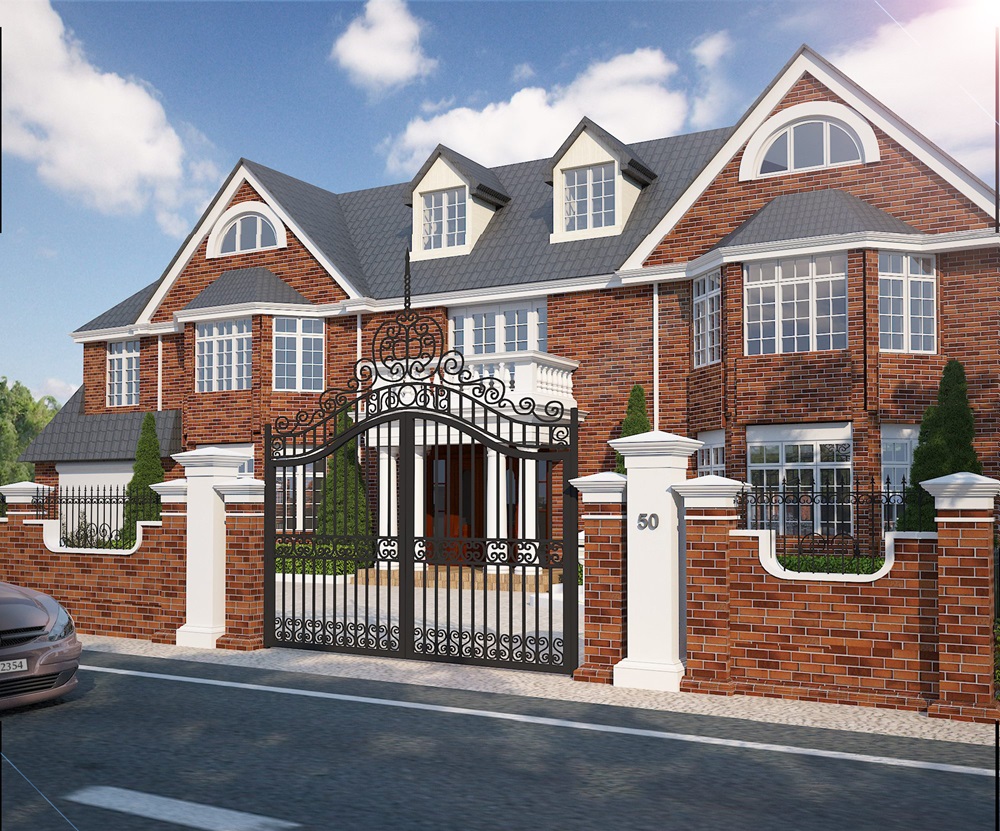
Structural Design of 3 Storey Building
Read More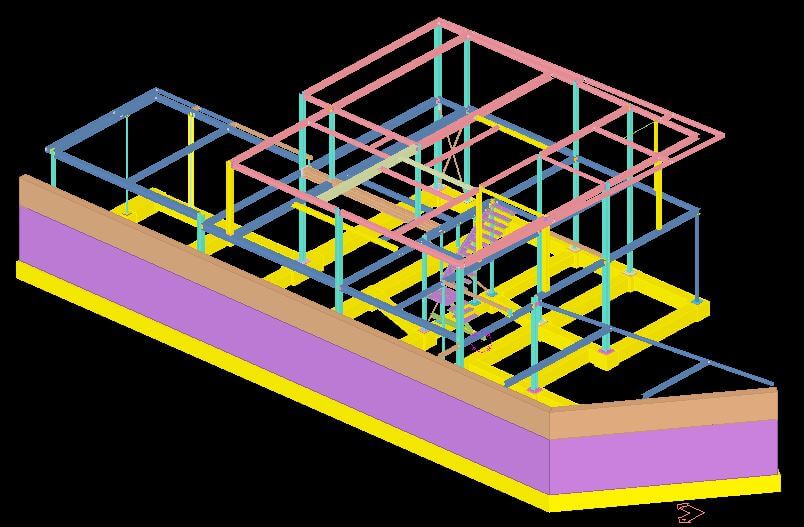
Queens Rise- Steel Structure Connection Design and Detailing
Read More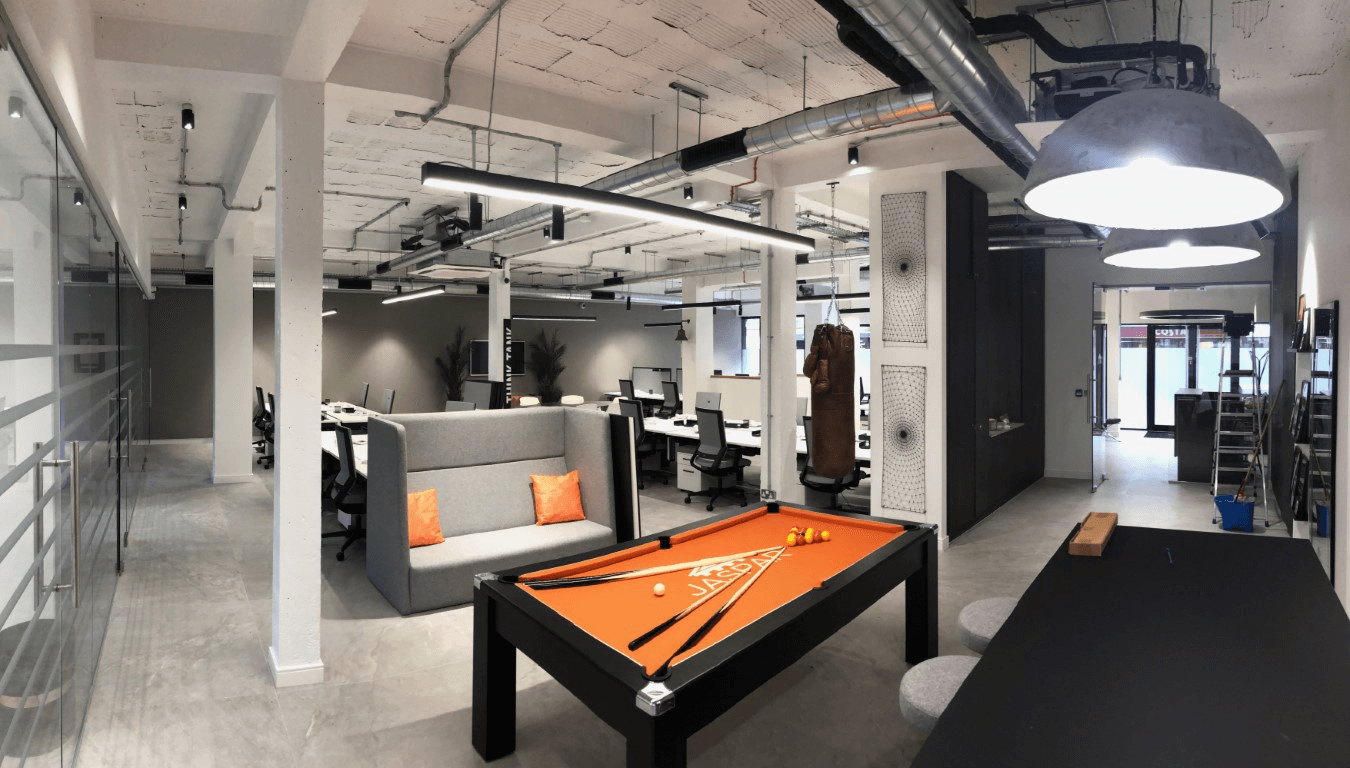
Stanmore House Strengthening
Read More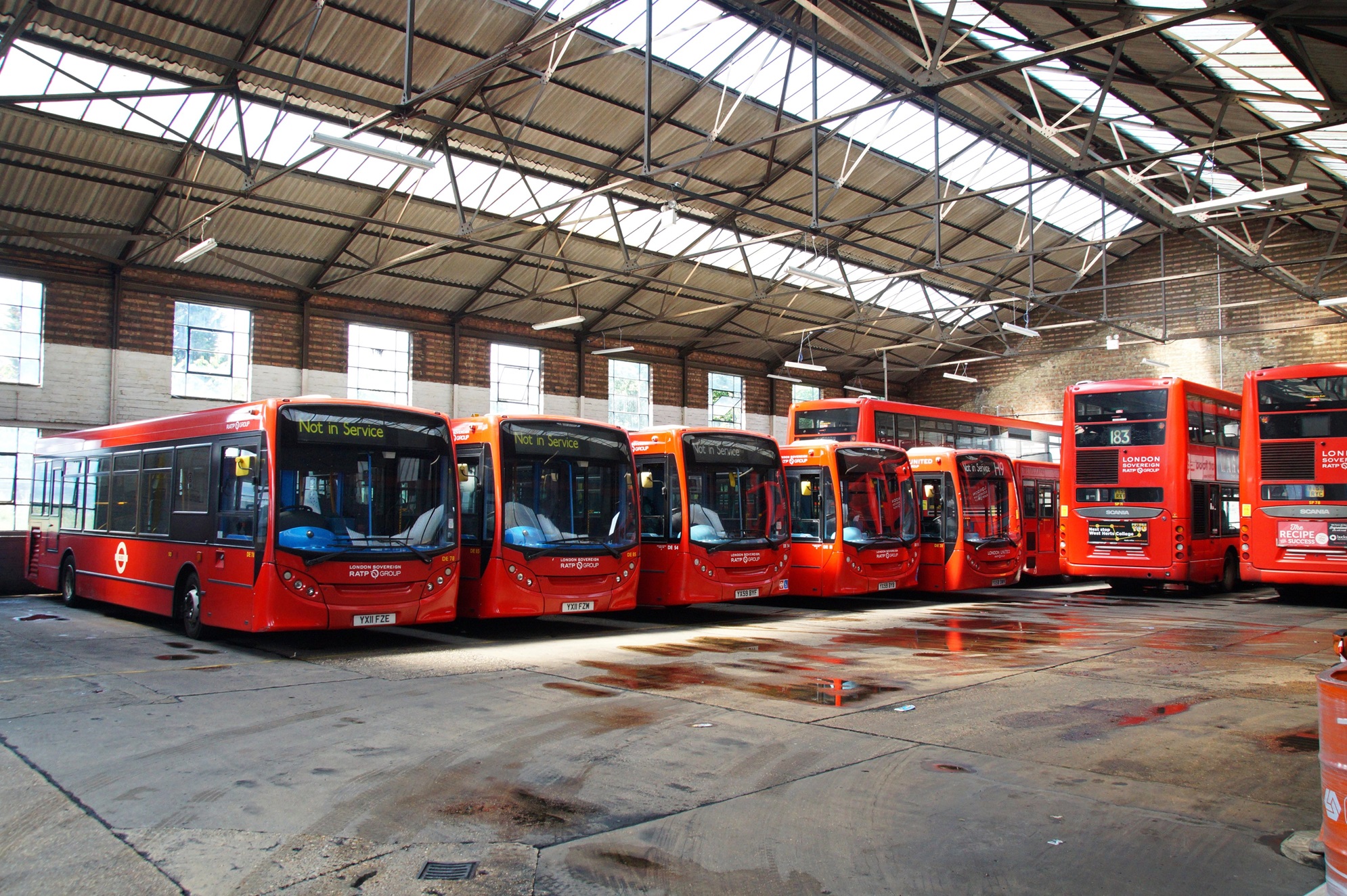
Bus Depot Electrification Harrow
Read More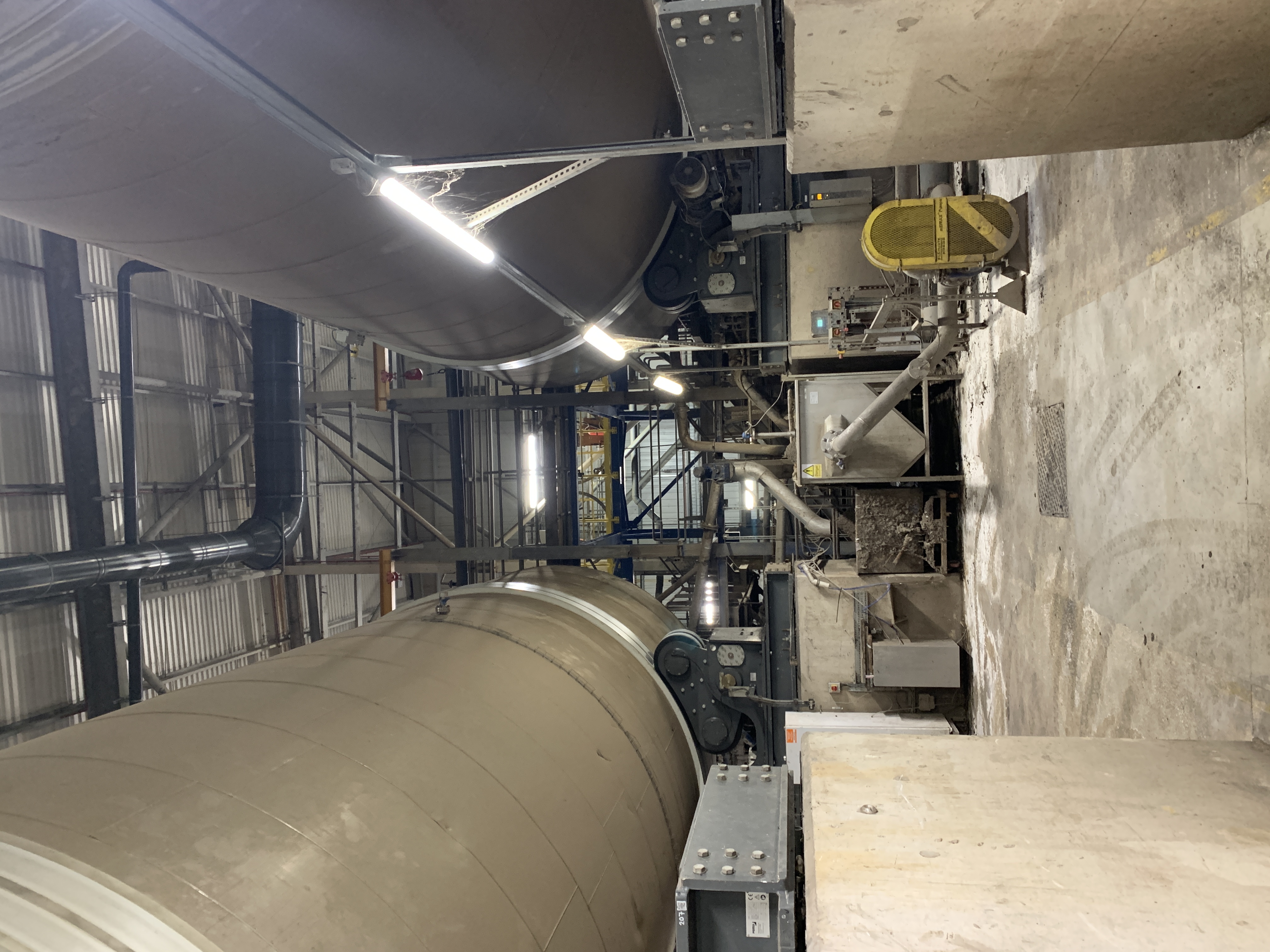
Energy from Waste Plant - Process Water Drainage Design
Read More
Design Development of Cité Administrative Koloma
Read More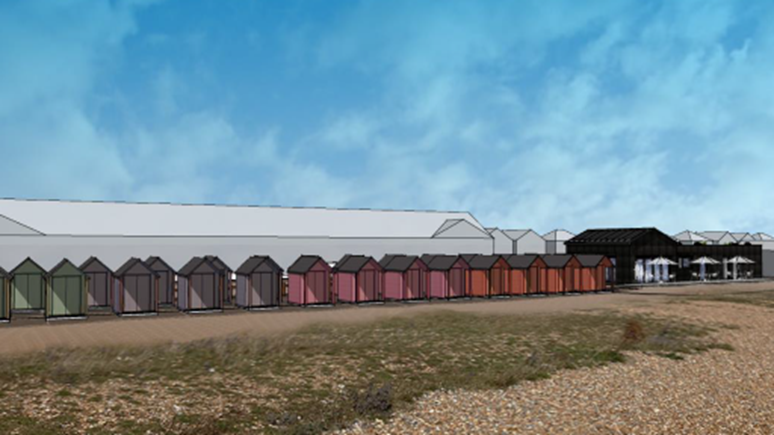
Coast Drive Visitor Centre, Watersport & Beach Huts - Multi Discipline Consultants
Read More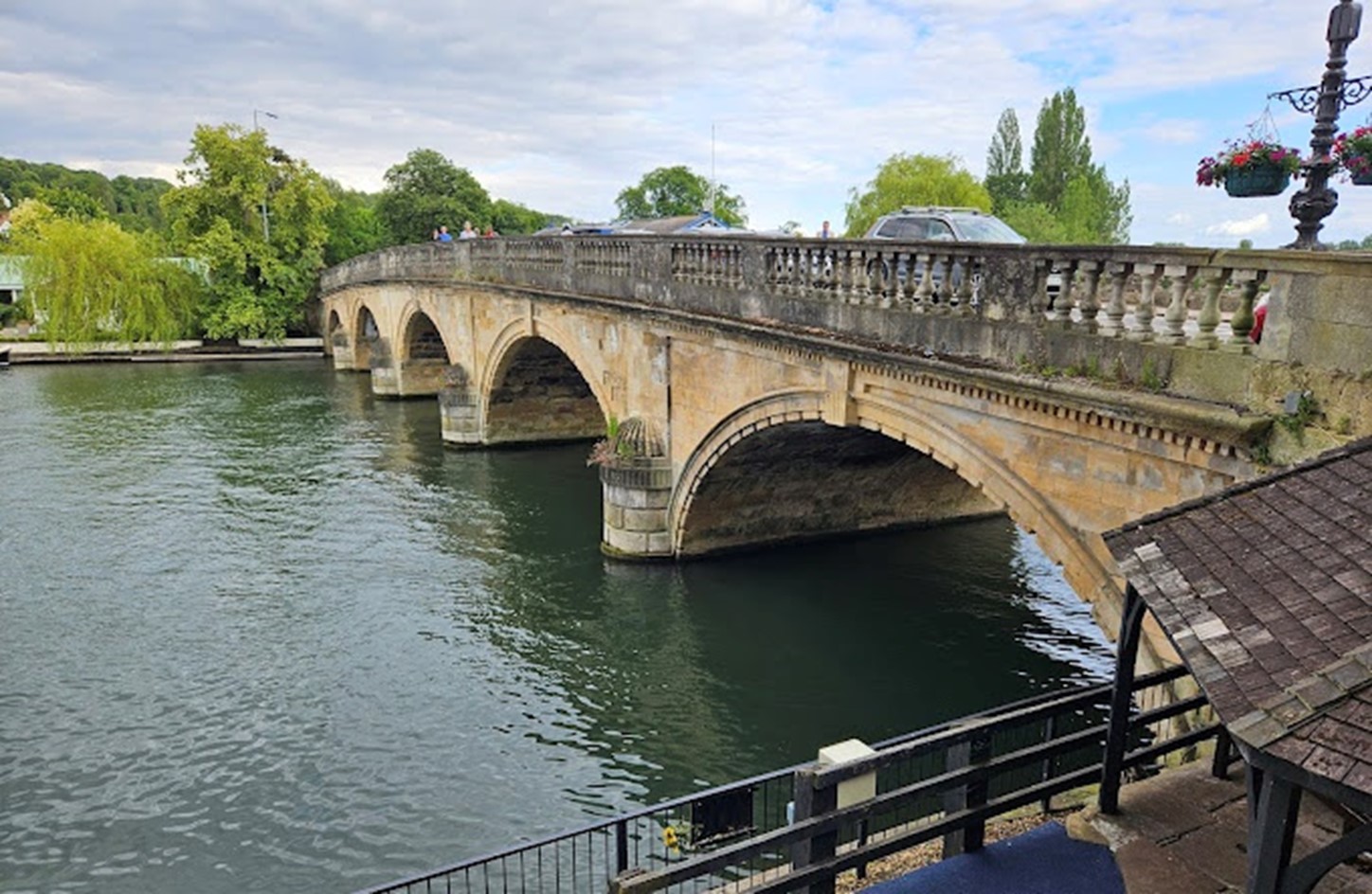
Structural Assessment of Henley Masonry Arch Bridge
Read More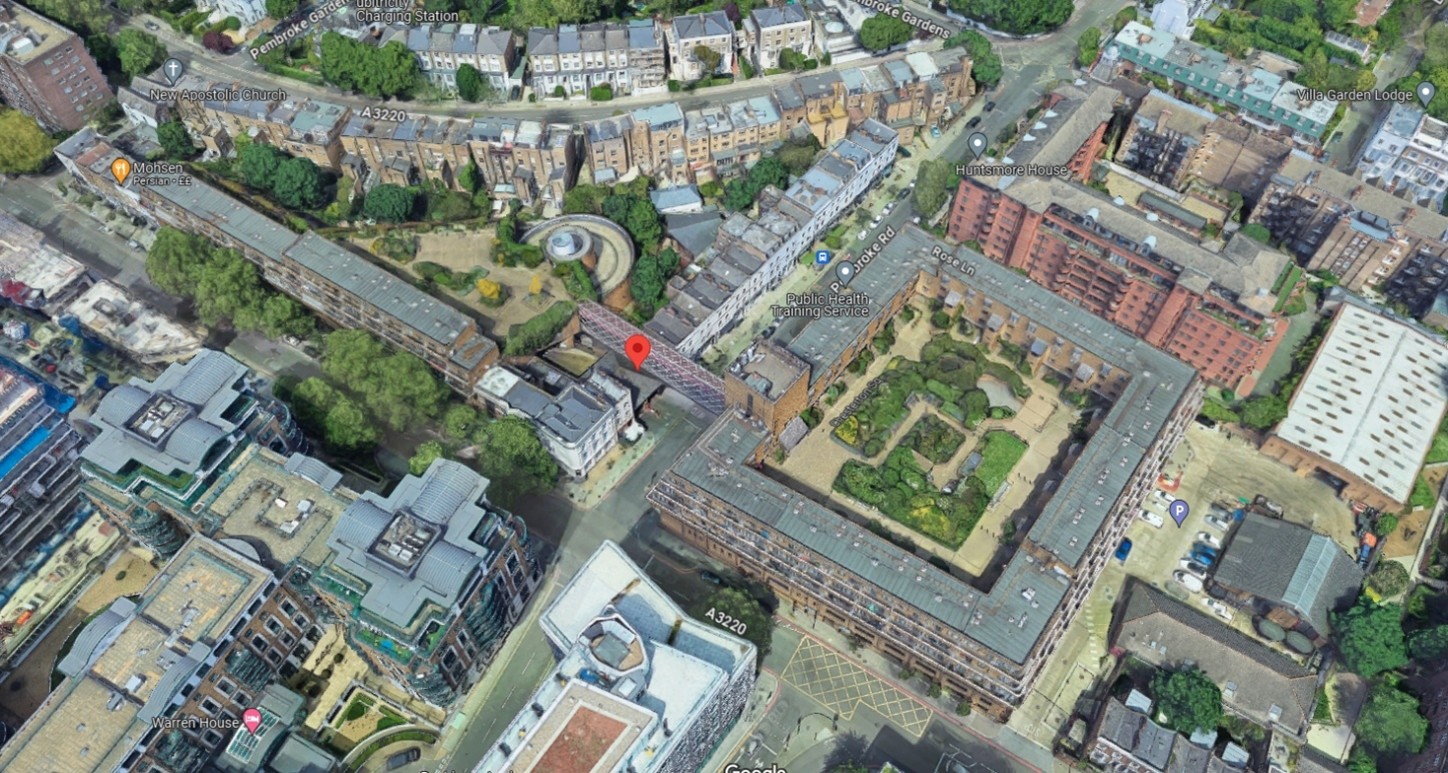
Northside Garages Structural Investigation & Refurbishment Options Appraisal
Read More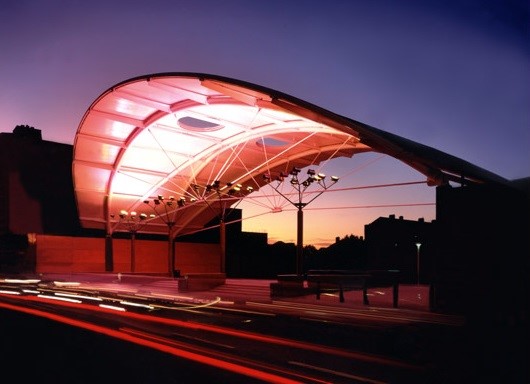
Peckham Arch Condition Survey & Life Extension Consulting Services
Read More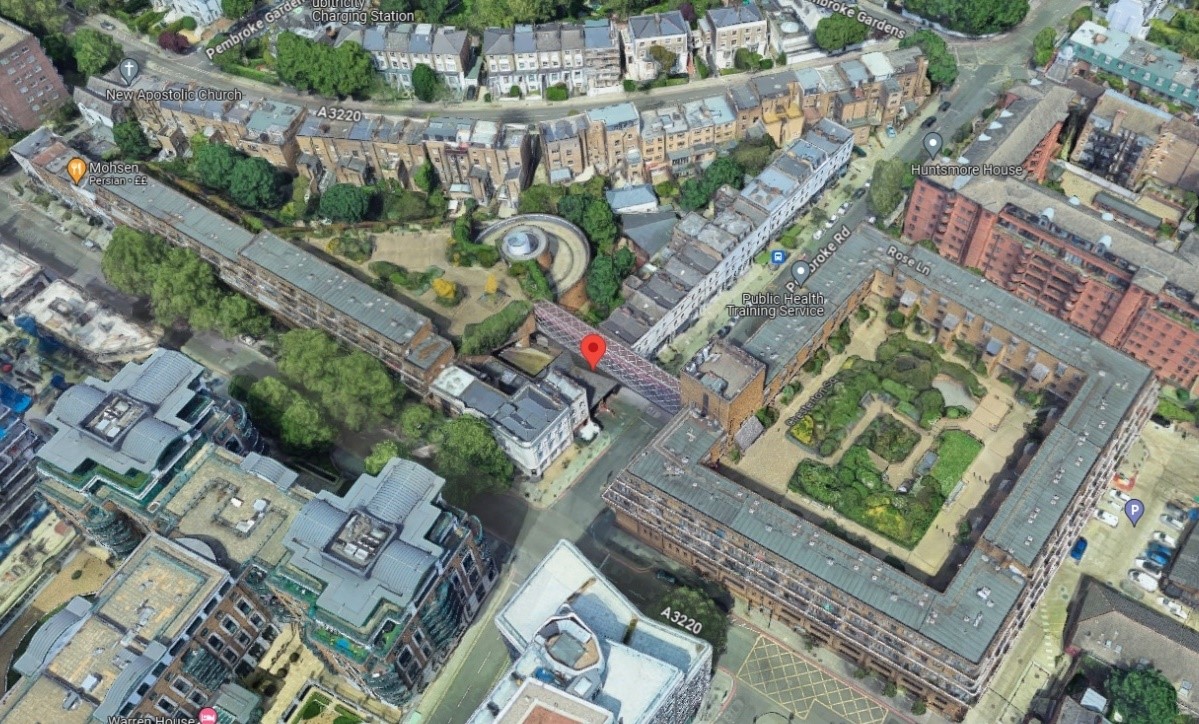
Pembroke Road Footbridge - Principal Inspection, Structural Investigation & Strengthening
Read More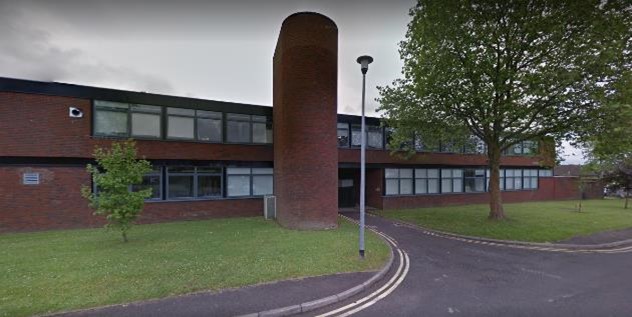
RAAC Investigation and Structural Strengthening
Read More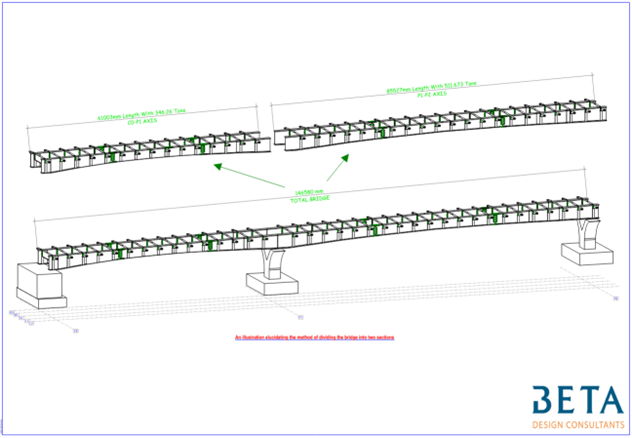
Concept Design of Sedhiou Bridge and Roads Network
Read More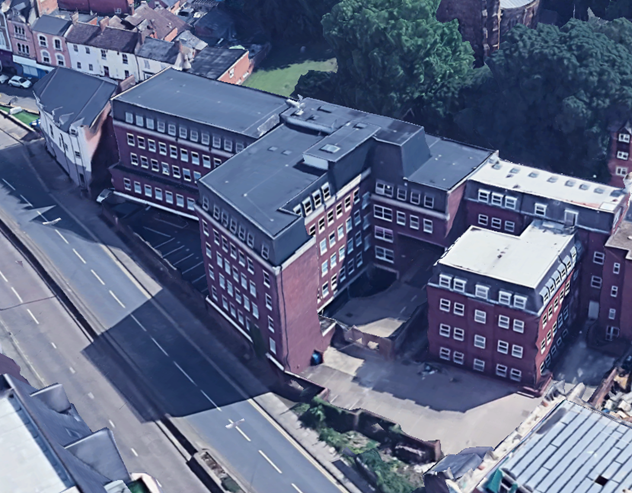
Spire Academy (Horizon Academy) Car Park Refurbishment
Read More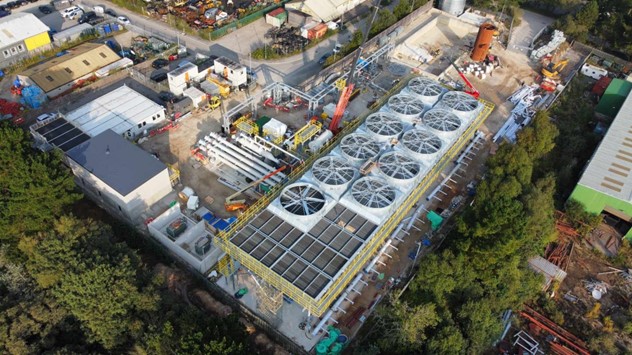
United Downs Deep Geothermal Power Plant
Read More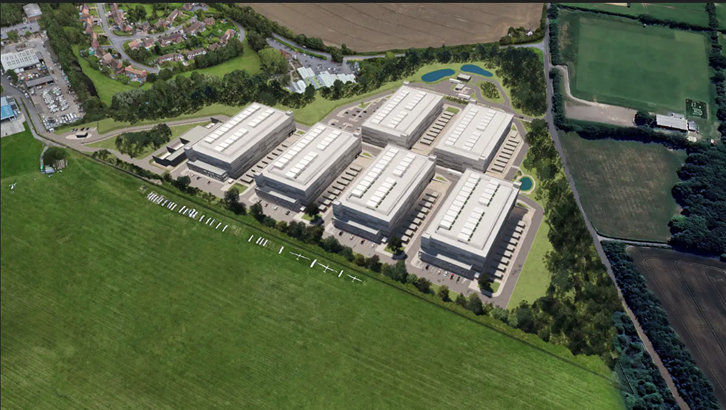
Wycombe Air Park- Data Centre
Read More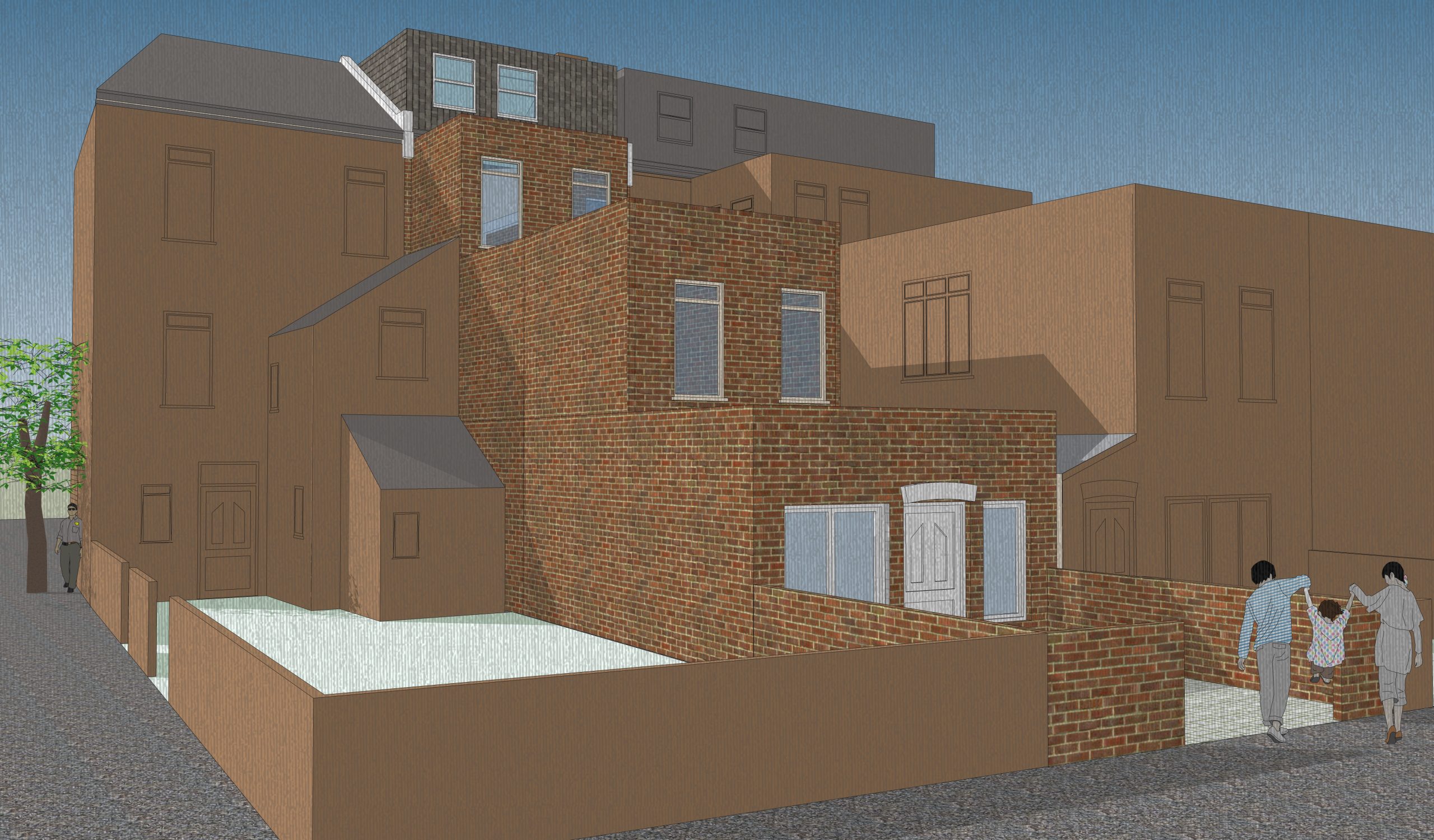
Planning Permission for 21 Boston Road Townhouse Conversion
Read More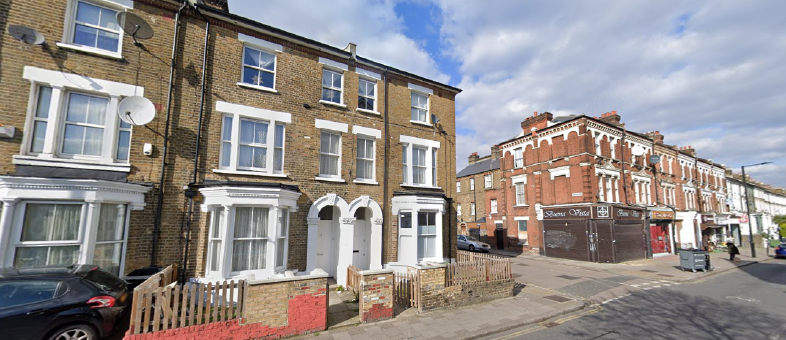
Planning Permission for a Basement in a Conservation Area
Read More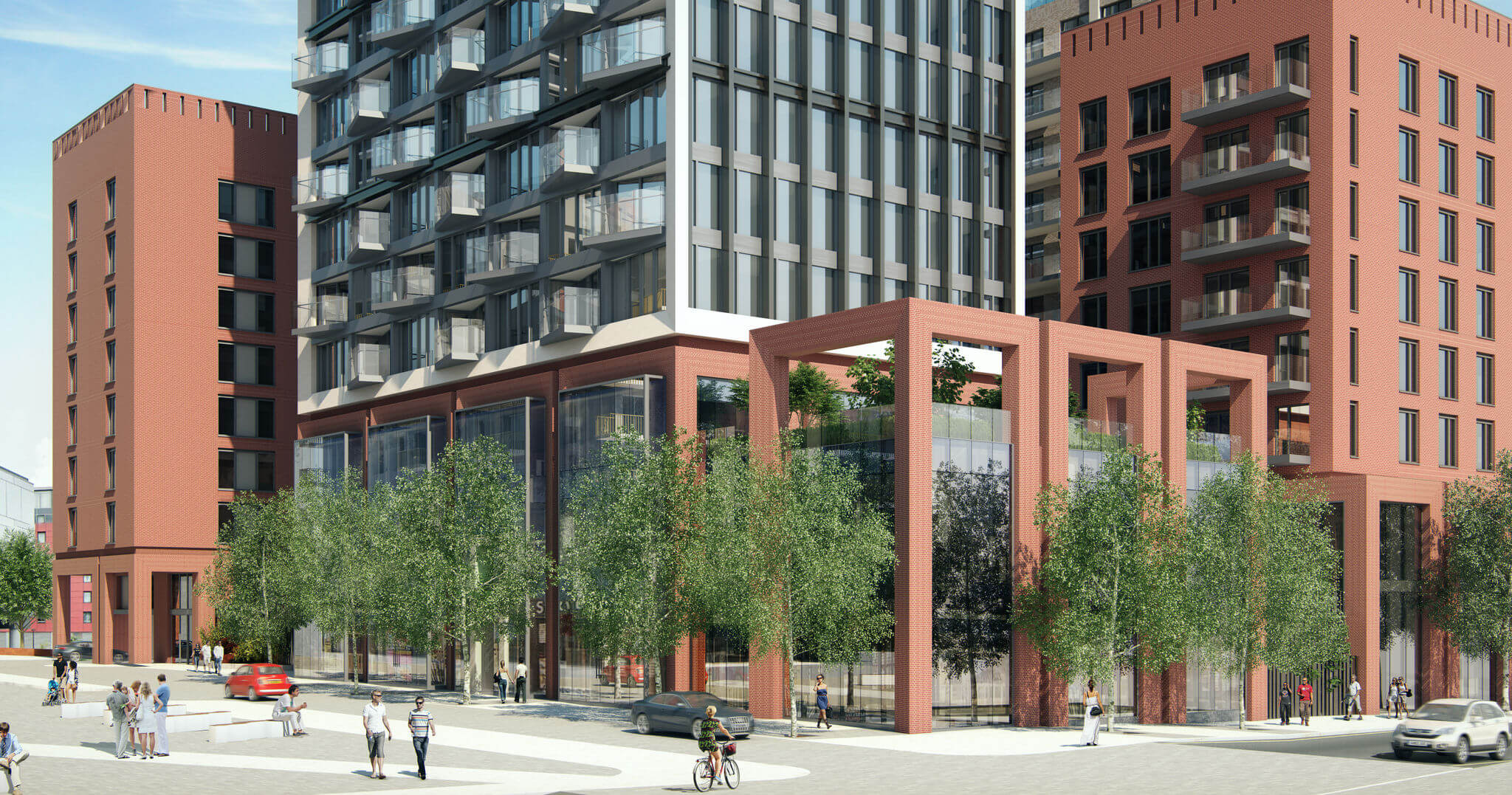
One West Point – Design of Support System for Cladding
Read More