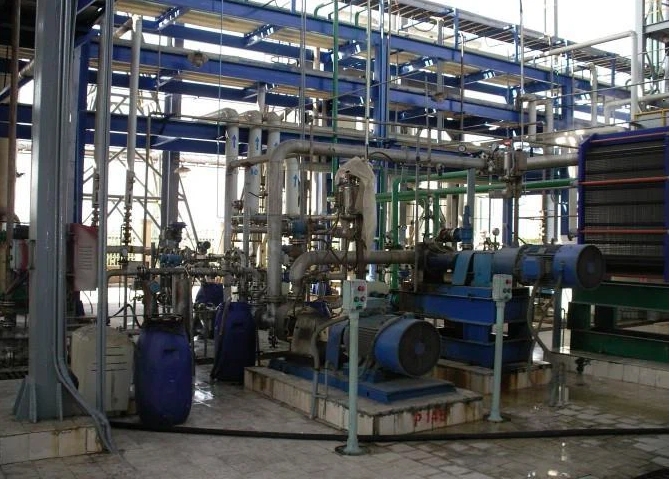Peckham Arch Condition Survey & Life Extension Consulting Services

Background
Beta Design Consultants secured a public tender with Southwark Council, to prepare a Condition Survey and Life Extension Options Appraisal for Peckham Arch and Peckham Square future. Peckham Arch is a 35m-span, 11.9m high, steel arch installed in the 1994 and designed by Troughton McAslan to be the centrepiece in the public realm area of Peckham Square. Our role was to advise the council on its structural condition and actions required to extend its life span by at least 20 years. The scope allowed for the following extra support activities:
- market engagement to establish costs associated with recommended actions.
- MEWP access for visual inspection of steel members and connections as well as cladding
- MEWP access for structural testing (ultrasonic) to confirm steel sections sizes
- MEWP access for coating assessment using adhesion cross-hatch testing
- trial pits to confirm foundations type and depth
- electrical testing for lighting
- GPR scans to confirm utilities layout and depth in the public square
- CCTV survey for the drains
The Arch in Peckham Square sits within the Peckham Rye Lane Conservation Area that is defined by three principal roads: Peckham High Street, Rye Lane and Peckham Hill Street. The Arch is located at the northern end of Peckham High Street and Rye Lane.

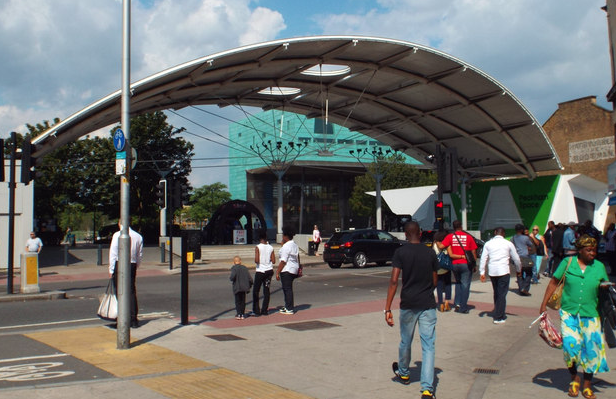
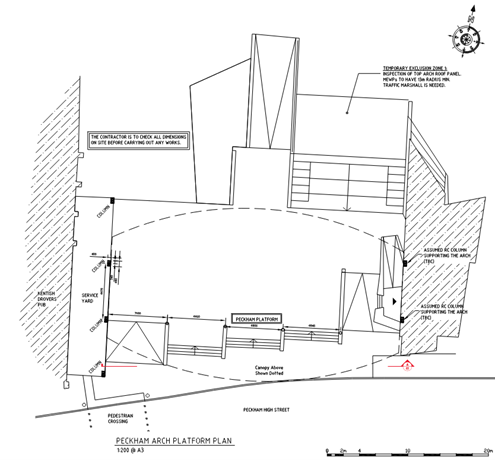



Beta Solution
We prepared the utilities layout including all services (UKPN, Fiber, Drainage) to feed into the overall scheme for the square and incorporated the findings of the topographical survey and the trial pits findings in the drawings.
We carried out a MEWP inspection after submitting a temporary traffic management proposal to ensure the continuous and safe use of the square by pedestrians and cyclists and to create an exclusion zone for safety that did not cause significant disruption for users. Sufficient signage and notice was provided to stakeholders.

During the MEWP mobilization we coordinated the access for operatives from the grit blasting subcontractor, the cladding subcontractor, the electrical lighting inspection and our own inspection engineers who carried out the required NDT testing at height.

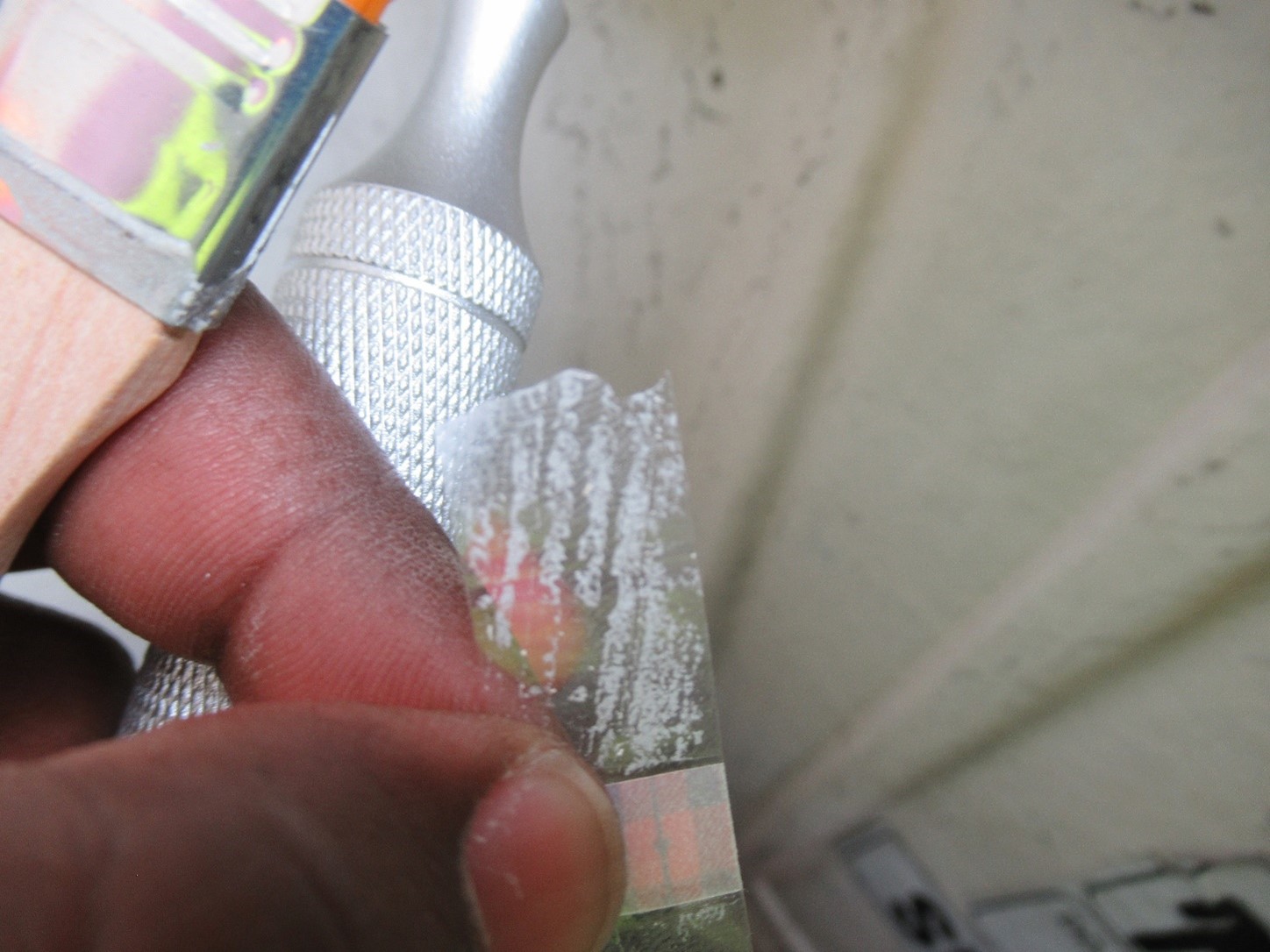
We prepared the condition survey following the visual inspection and the structural testing. The condition survey identified all defects with a criticality and costing advice based on early contractor involvement to allow the client to plan costs associated with a life extension of 20 years.
One of the challenges was to establish the type and capacity of the foundation of the columns supporting the steel arch. Trial pits allowed us to establish the foundation depth which was used in assessing foundations.
Another challenge was planning for the coating re-application. Our proposal was to organize scaffolding in two stages to allow phased grit-blasting on site followed by site application of coating following the assessment of the coating as being life-expired.
Our condition survey provided advise on the state of corrosion in structural elements, the connections elements (bolts and plates) and the condition of the bracing/tie elements. As these tie rods were special supply, we coordinated with the specialist supplier to ensure they are provided at the same gauge and end details.
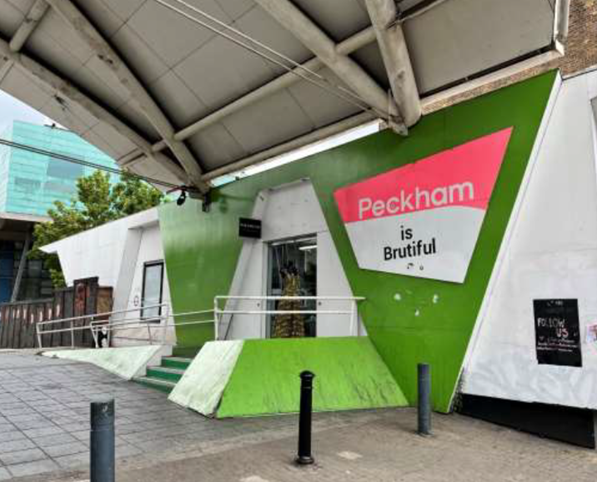
Client: Southwark Council
Location: Southwark, London, UK
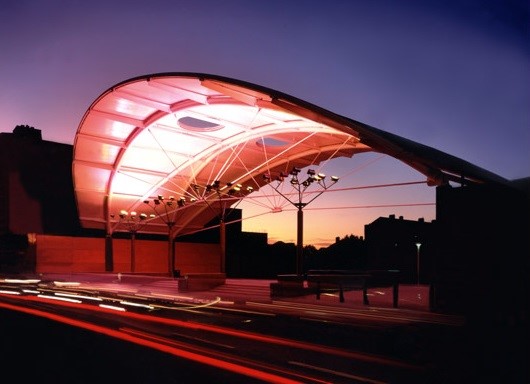
Related projects
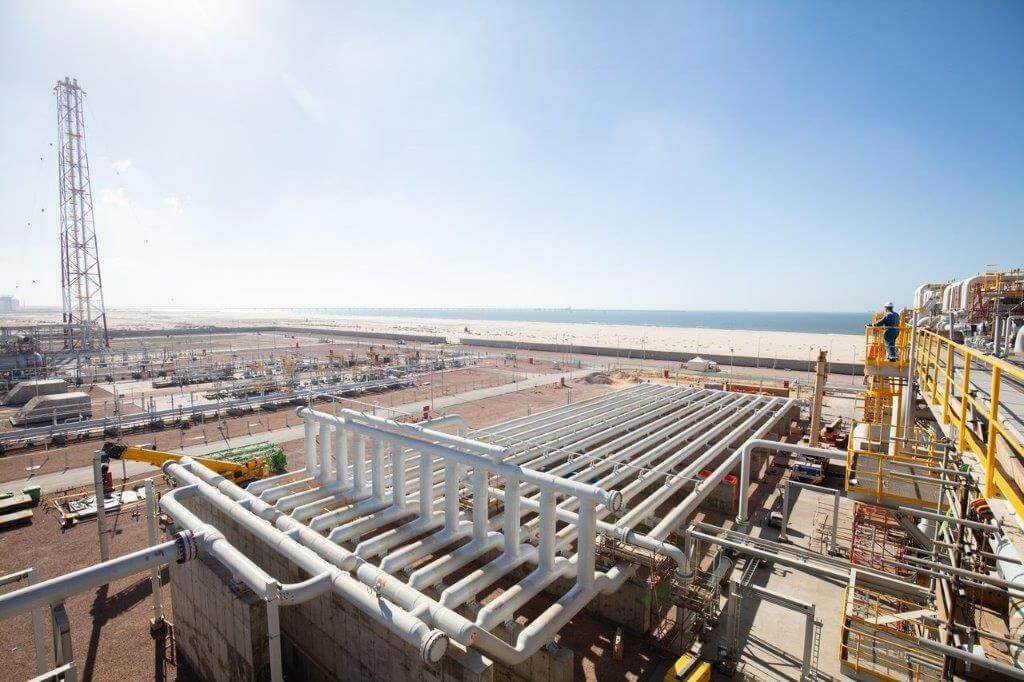
BP GF Gas Plant Asset Integrity and Refurbishment
Read More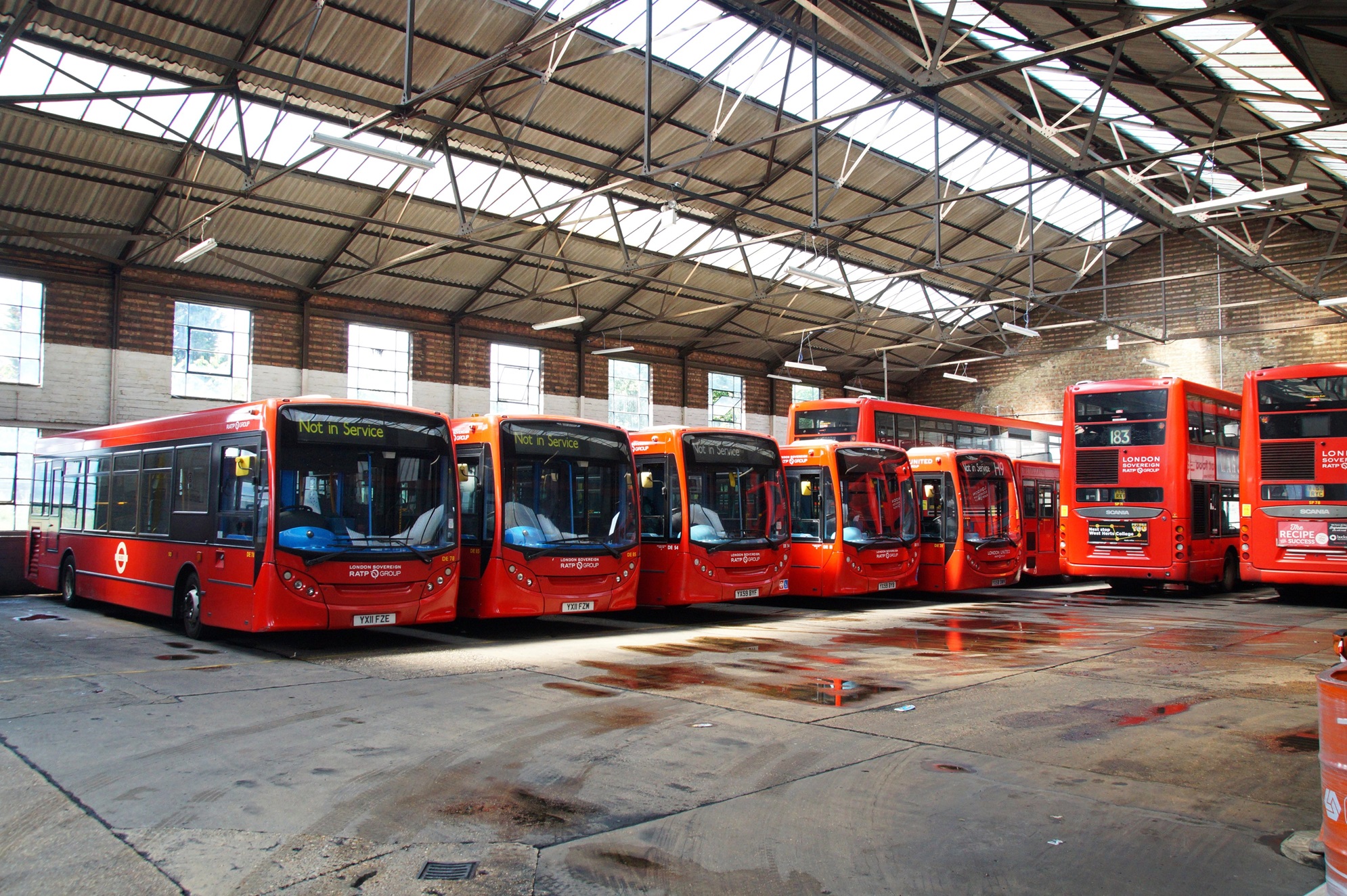
Bus Depot Electrification Harrow
Read More
Design Development of Cité Administrative Koloma
Read More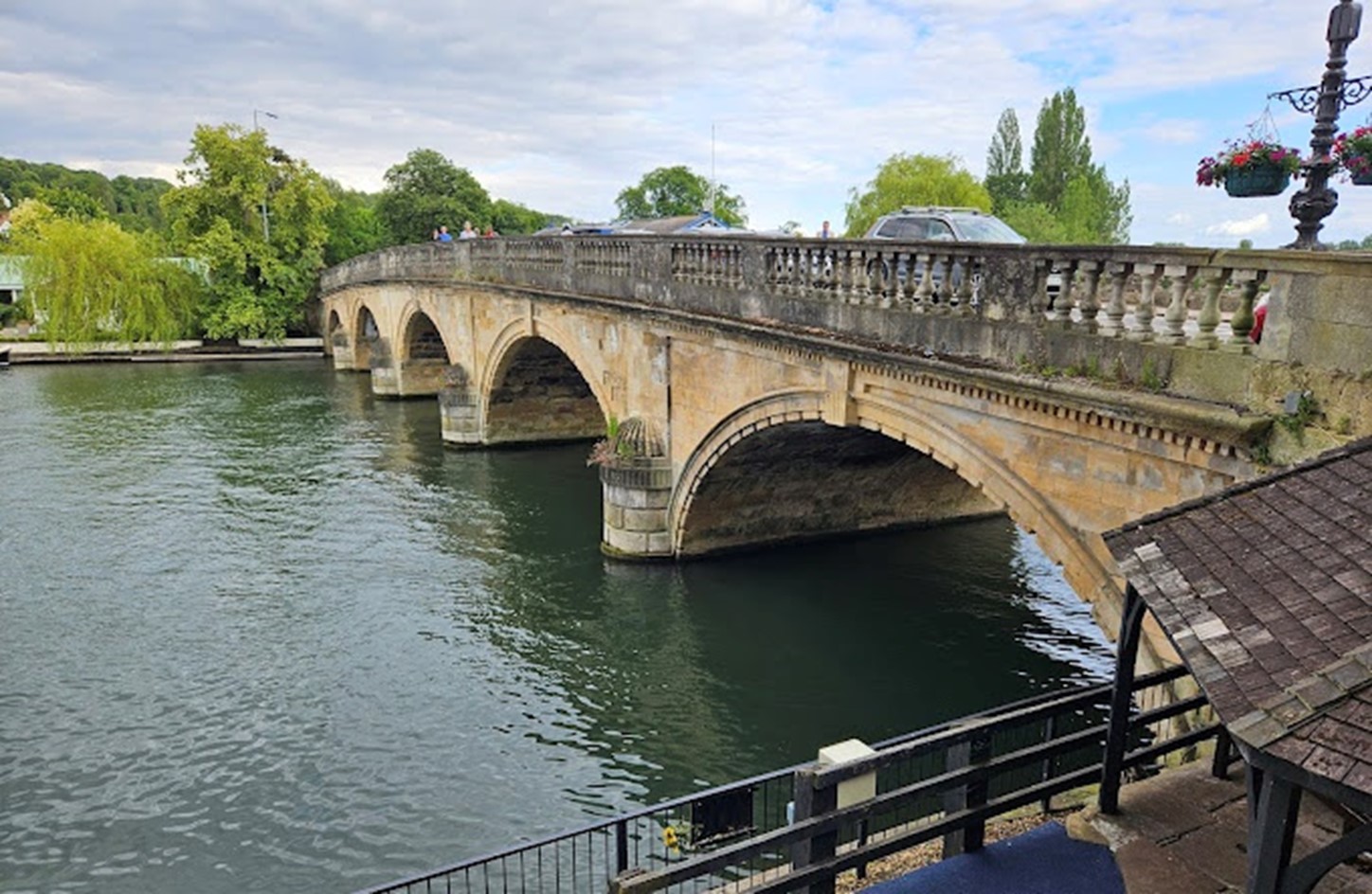
Structural Assessment of Henley Masonry Arch Bridge
Read More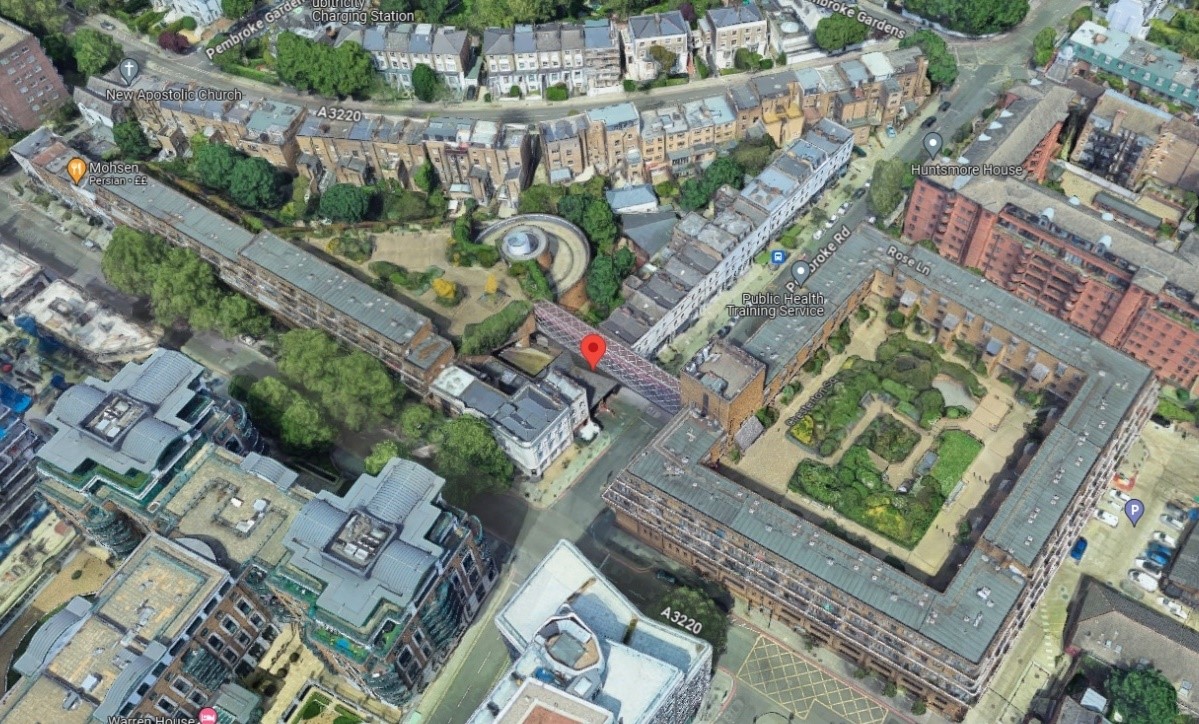
Pembroke Road Footbridge - Principal Inspection, Structural Investigation & Strengthening
Read More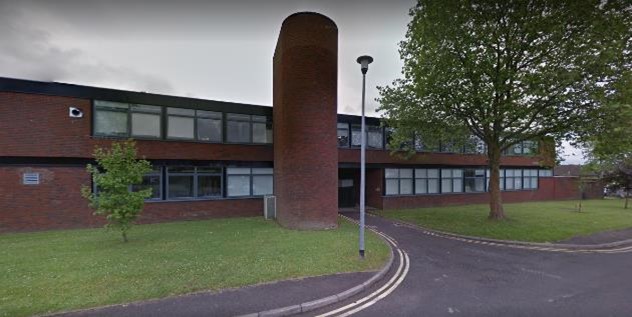
RAAC Investigation and Structural Strengthening
Read More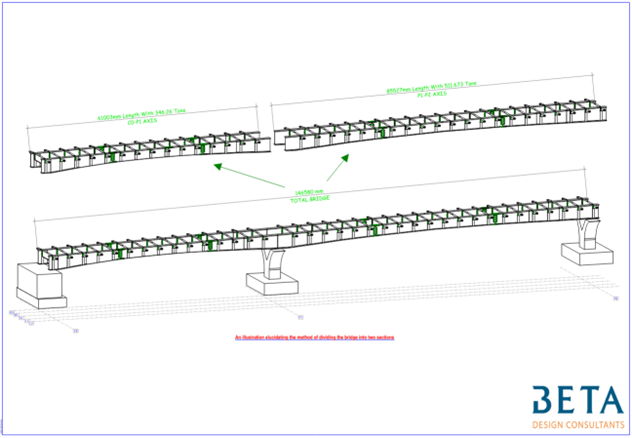
Concept Design of Sedhiou Bridge and Roads Network
Read More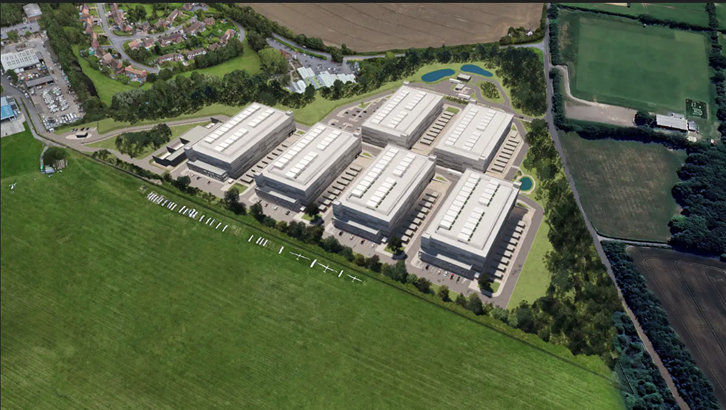
Wycombe Air Park- Data Centre
Read More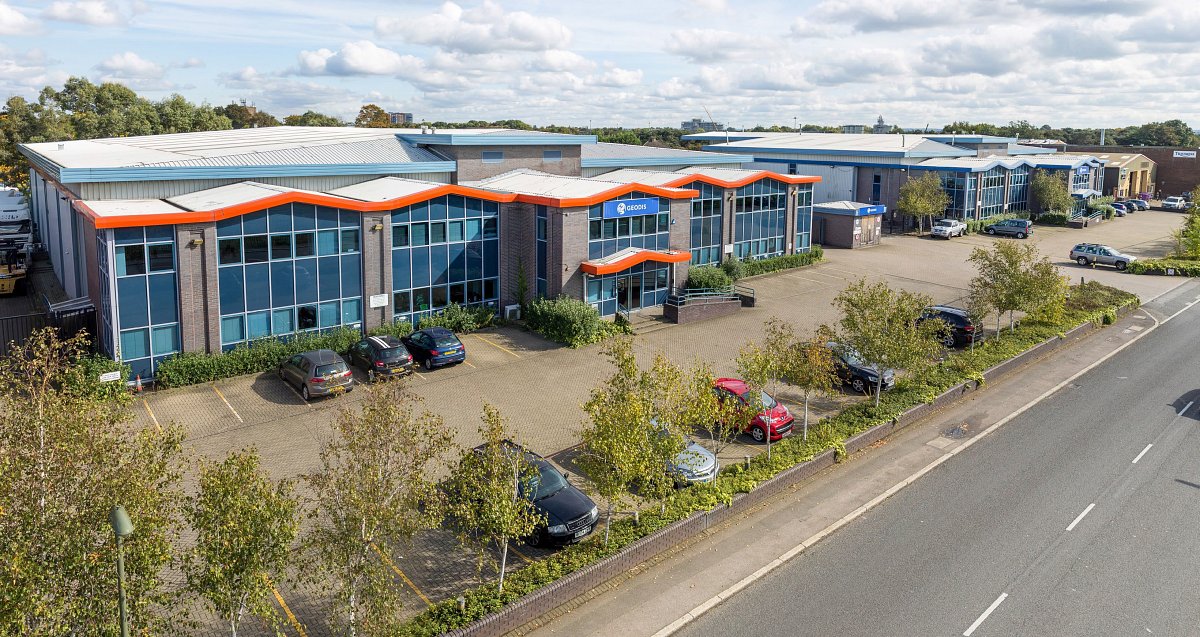
Action Court Warehouse Extension
Read More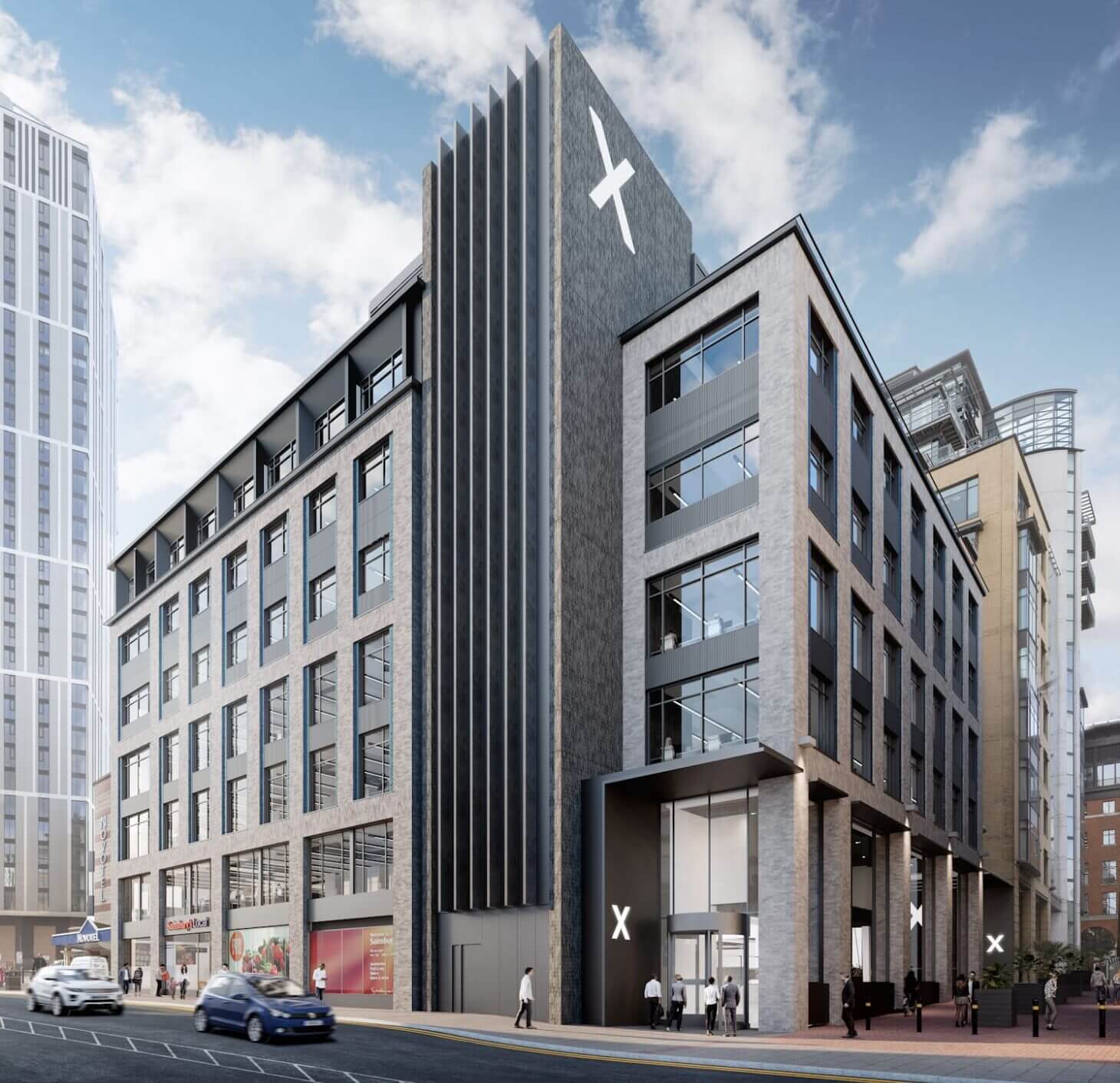
Concrete Strengthening for 8-10 Brindleyplace, Birmingham
Read More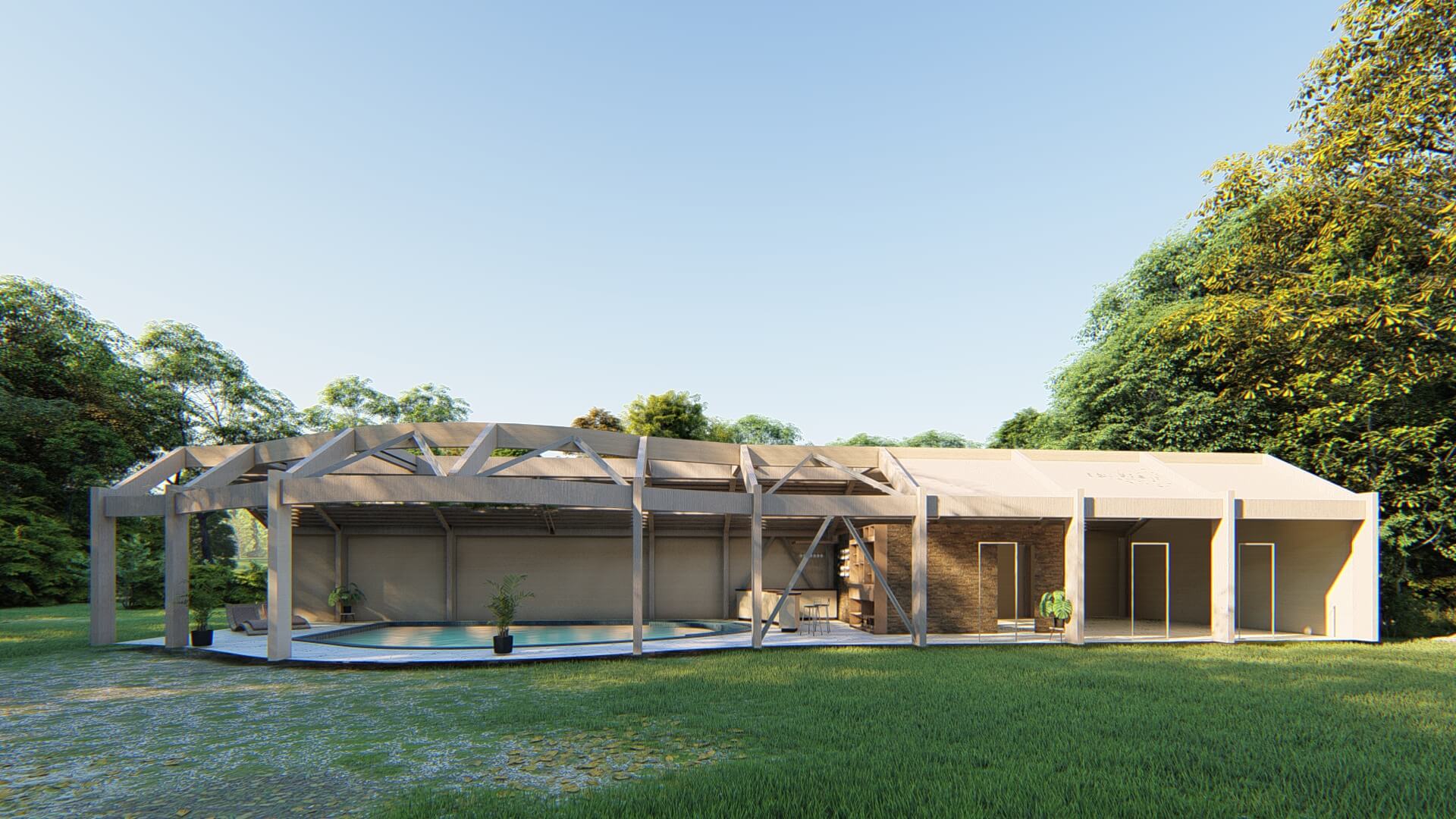
Leisure Swimming Pool House Design
Read More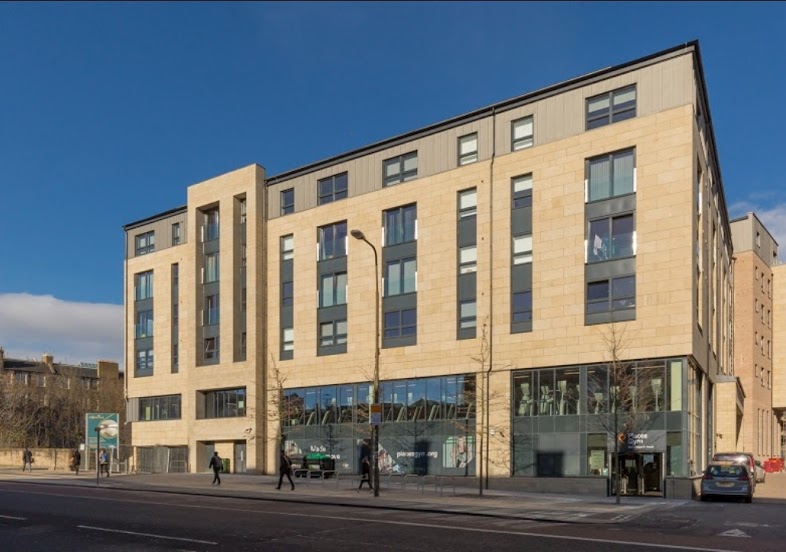
Engine Yard Punching Shear Slab Strengthening
Read More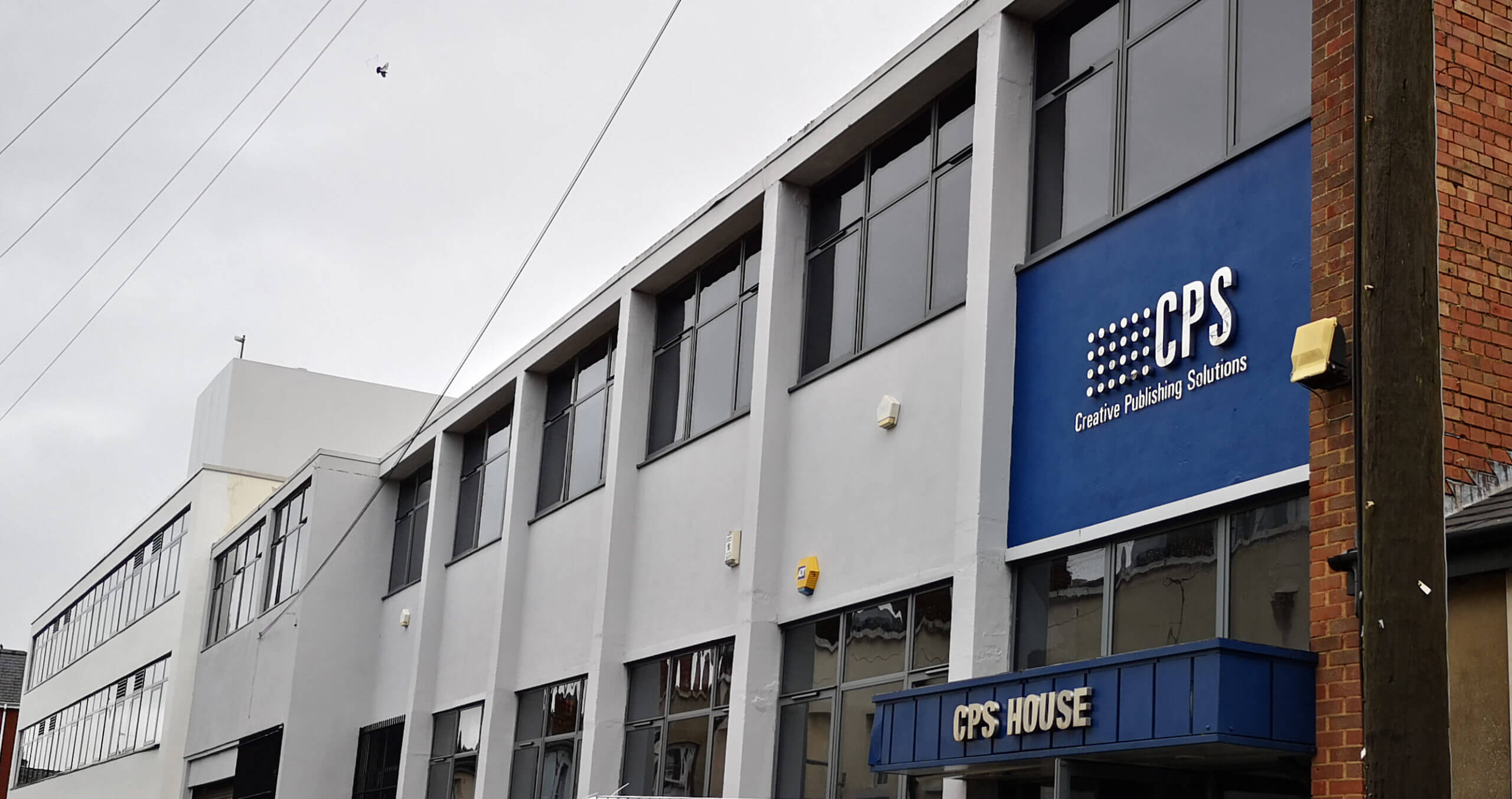
CPS House Jacketing to Strengthen RC Beams
Read More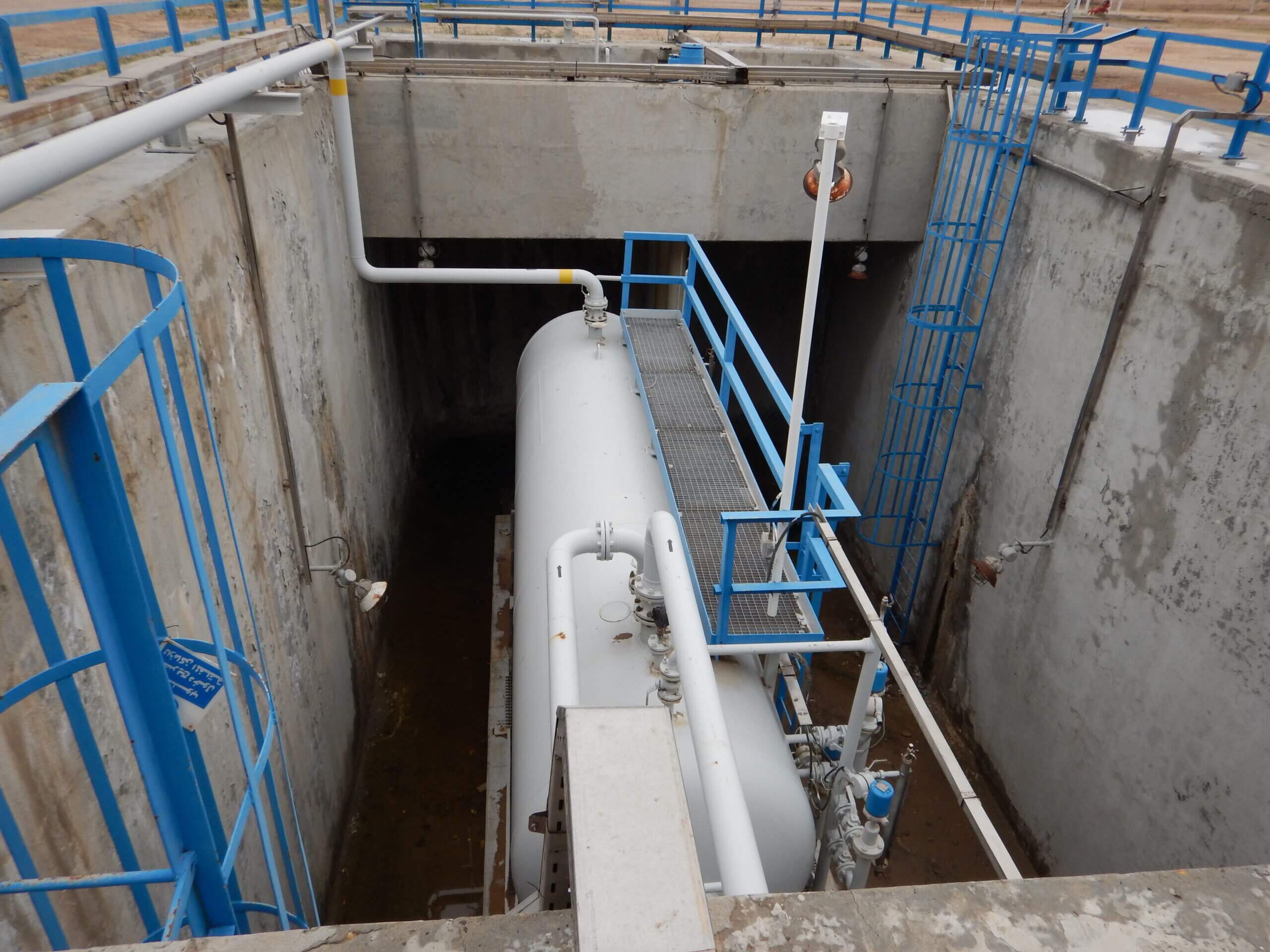
BP Deep Water Sump Assessment and Concrete Repair Design
Read More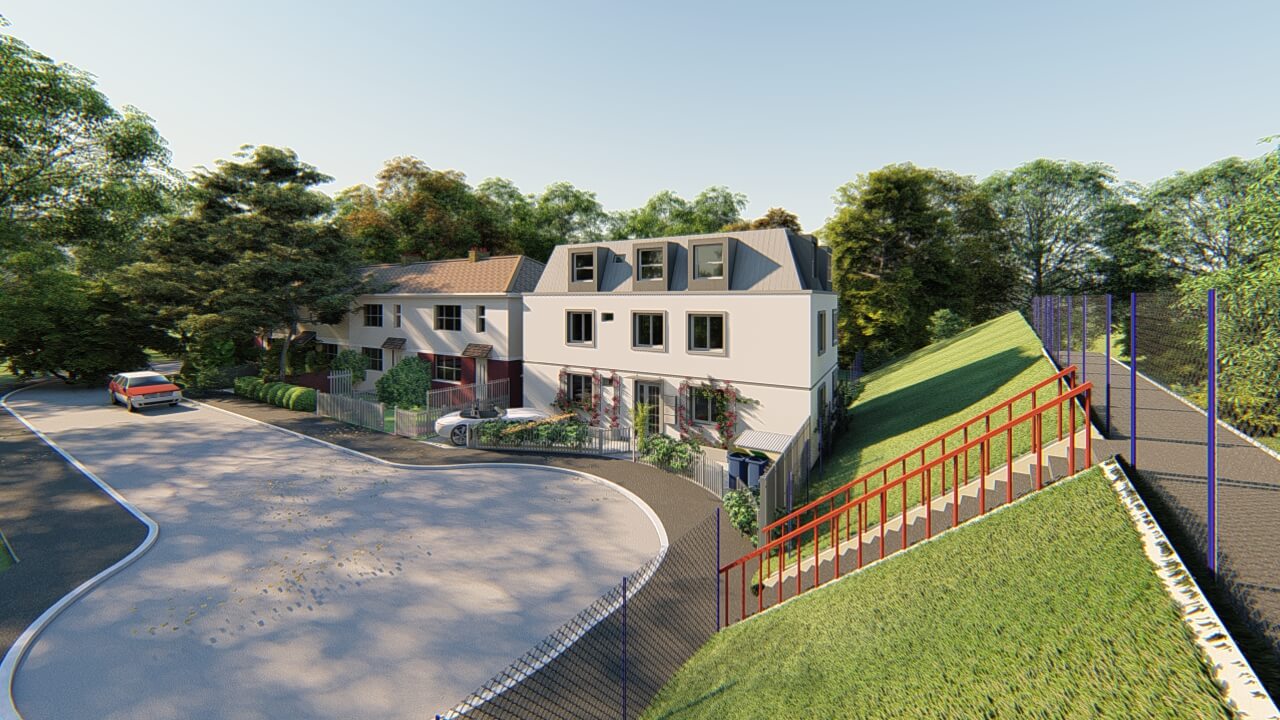
Planning Application for Three Story Residential Building
Read More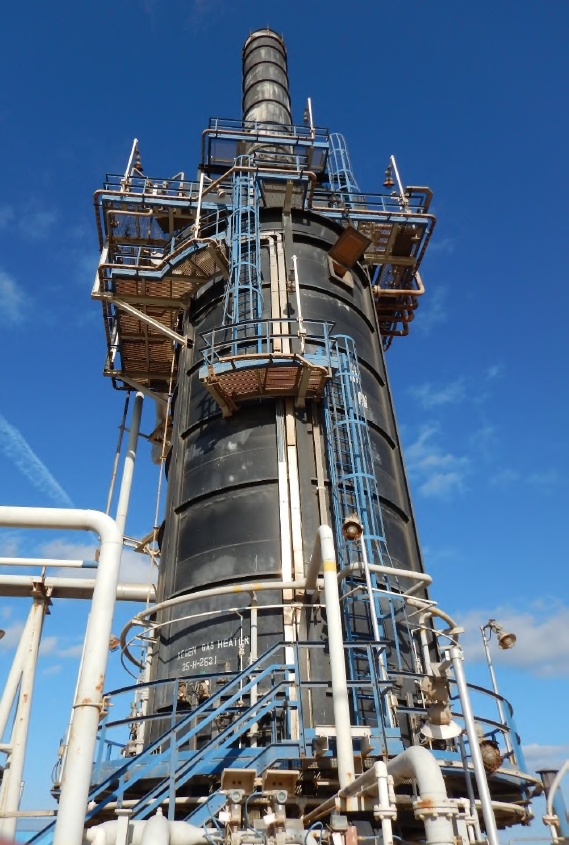
BP Heater Foundation Concrete Repair
Read More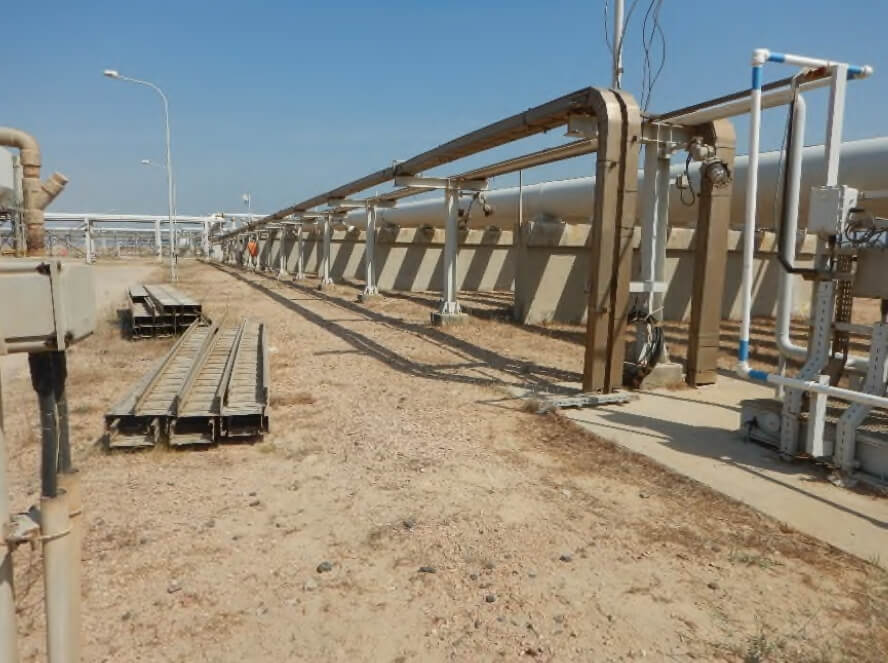
BP GF Gas Plant – Slug Catcher Foundation Walls RC Repair
Read More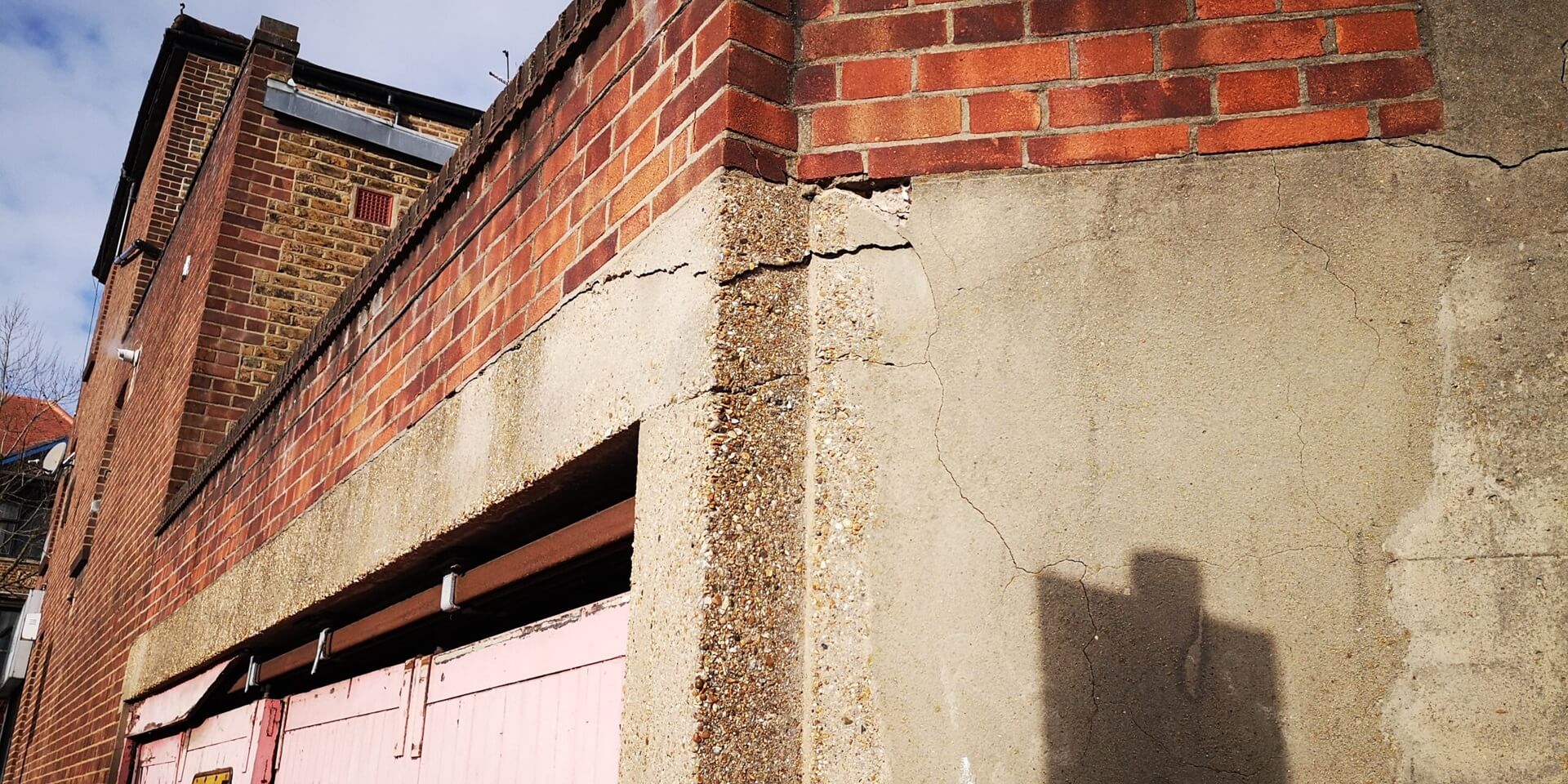
Fulham Palace Road Temporary Works Design
Read More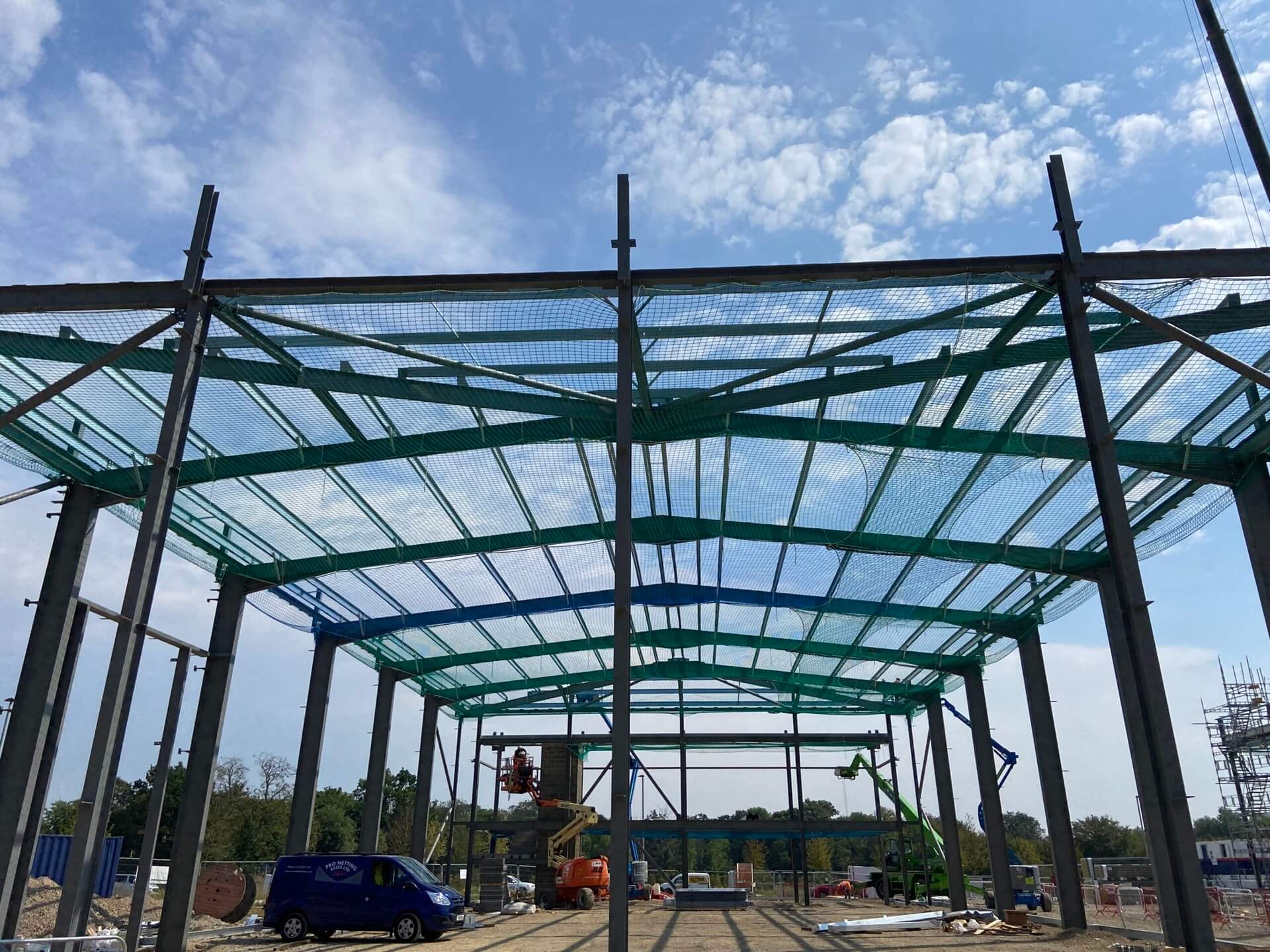
Value Engineering for Warehouse and Office Building
Read More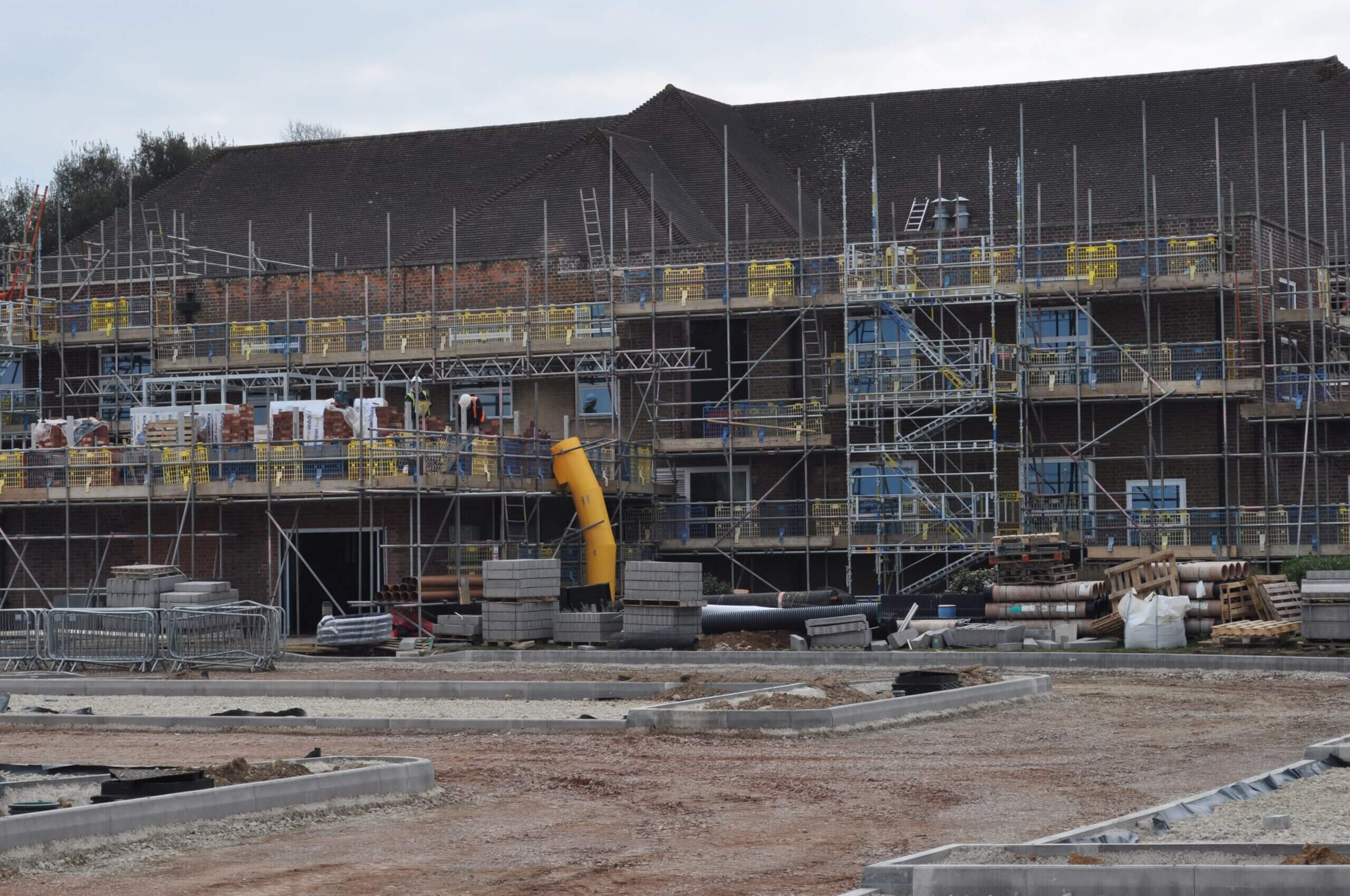
Harwell Campus-Concrete Strengthening
Read More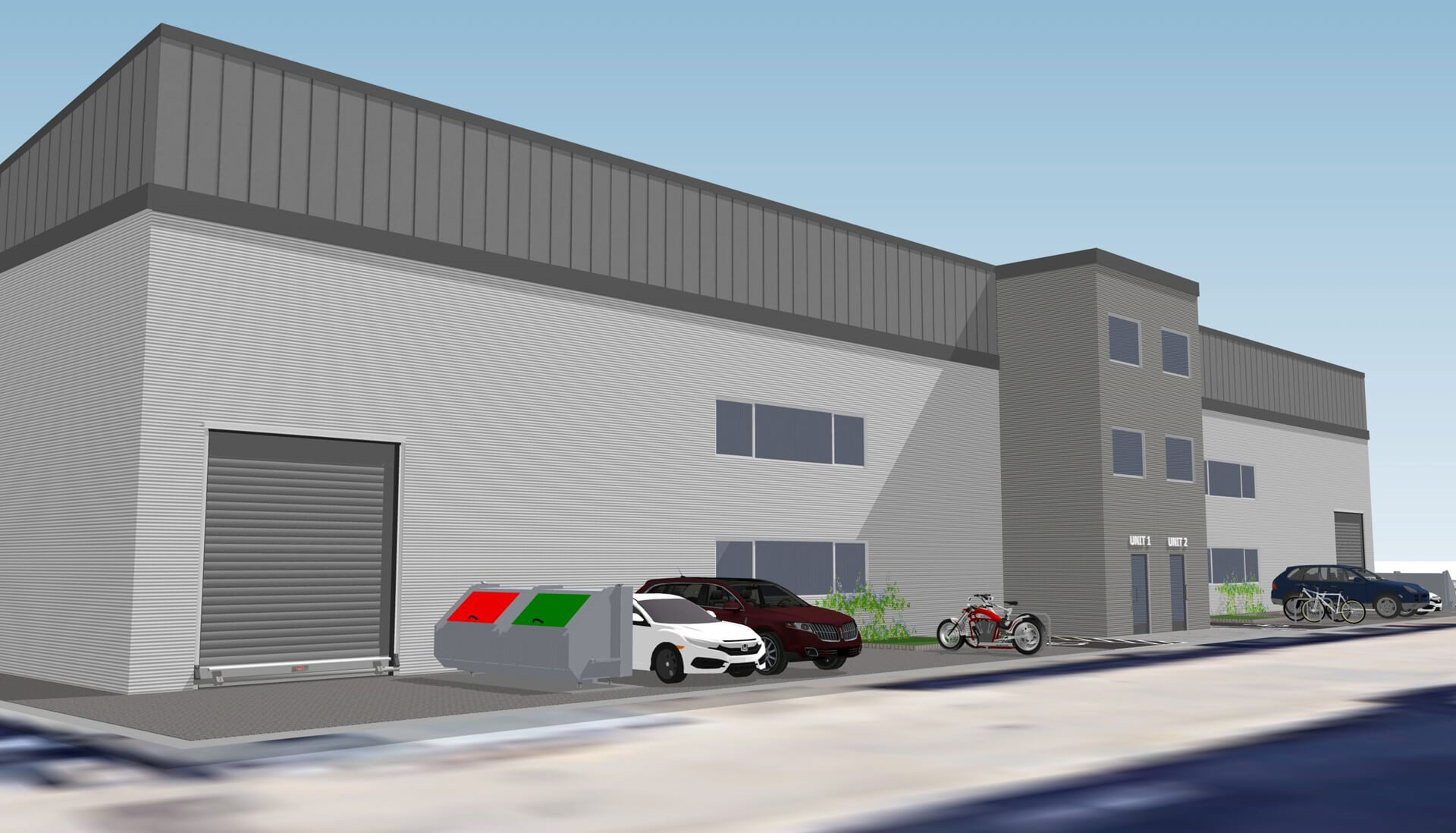
Planning Permission for New Warehouse, Ealing
Read More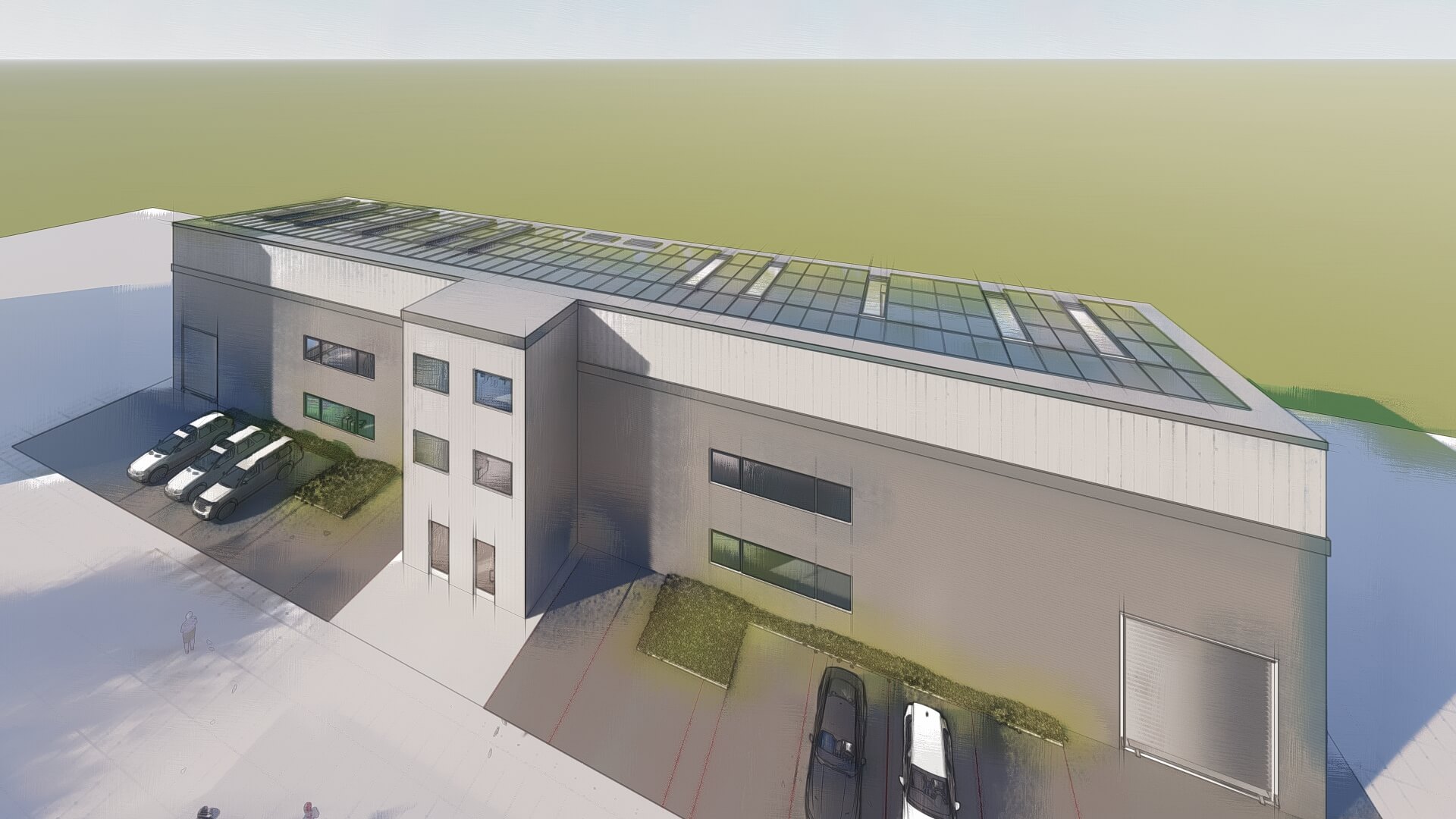
Three Story Warehouse Steel Structure Design
Read More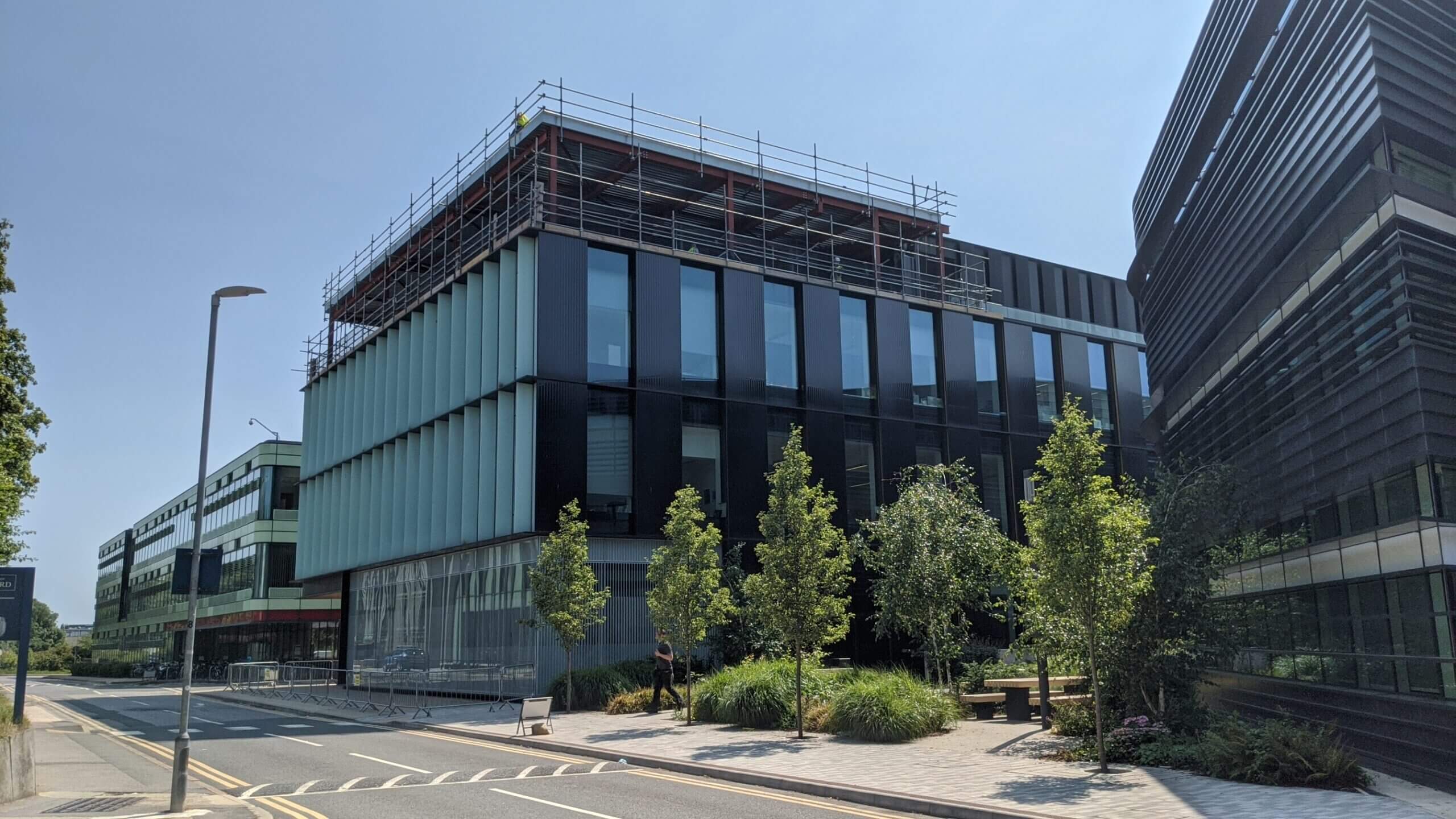
Kennedy Institute Extension - Flat Slab Punching Shear Strengthening
Read More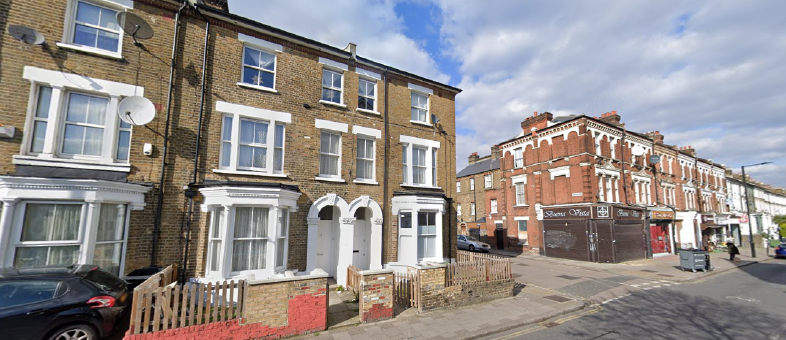
Planning Permission for a Basement in a Conservation Area
Read More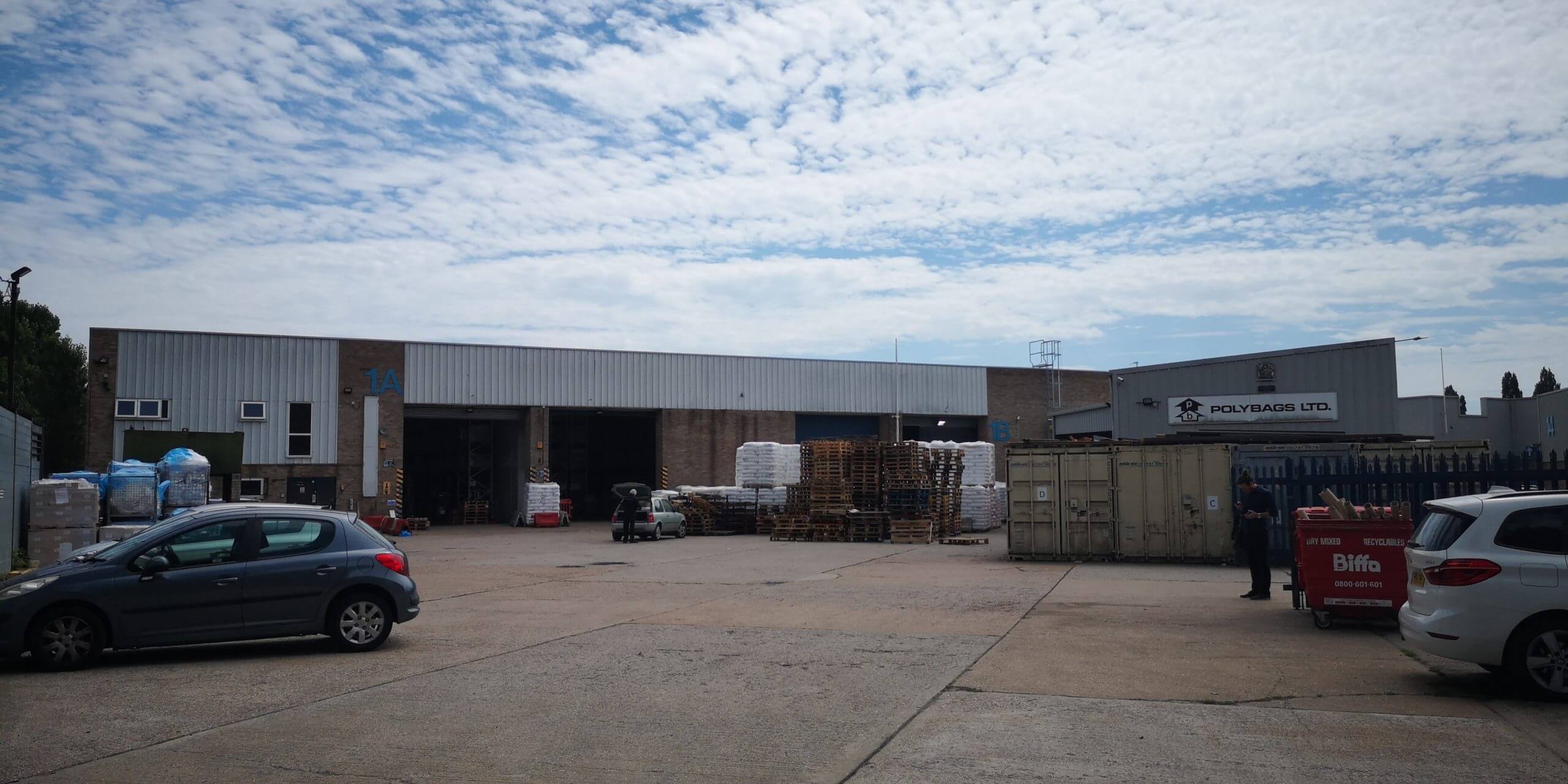
Polybags Ltd Warehouse Extension in Lyon Way
Read More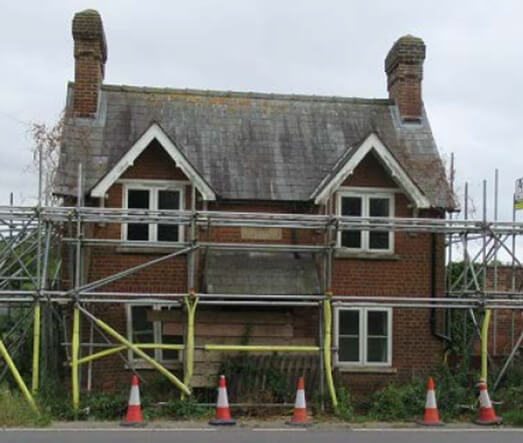
Structural Repairs of a Listed Building
Read More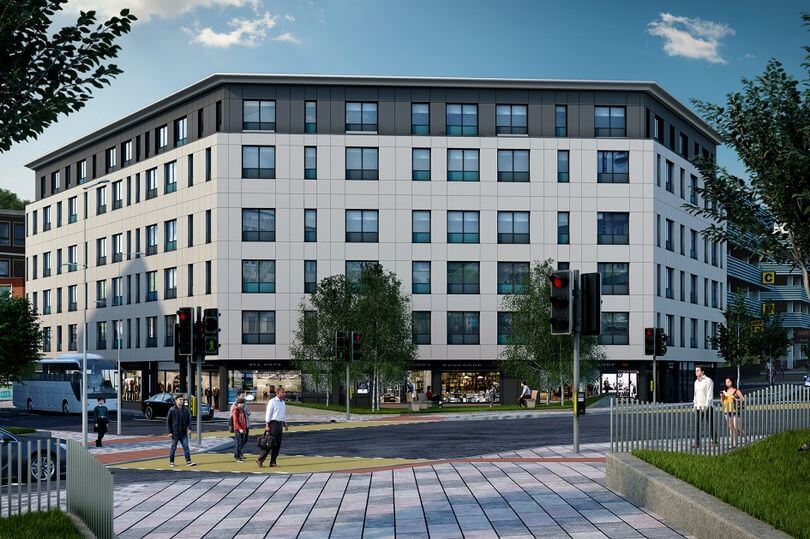
Orchard House – RC Column Strengthening using CFRP
Read More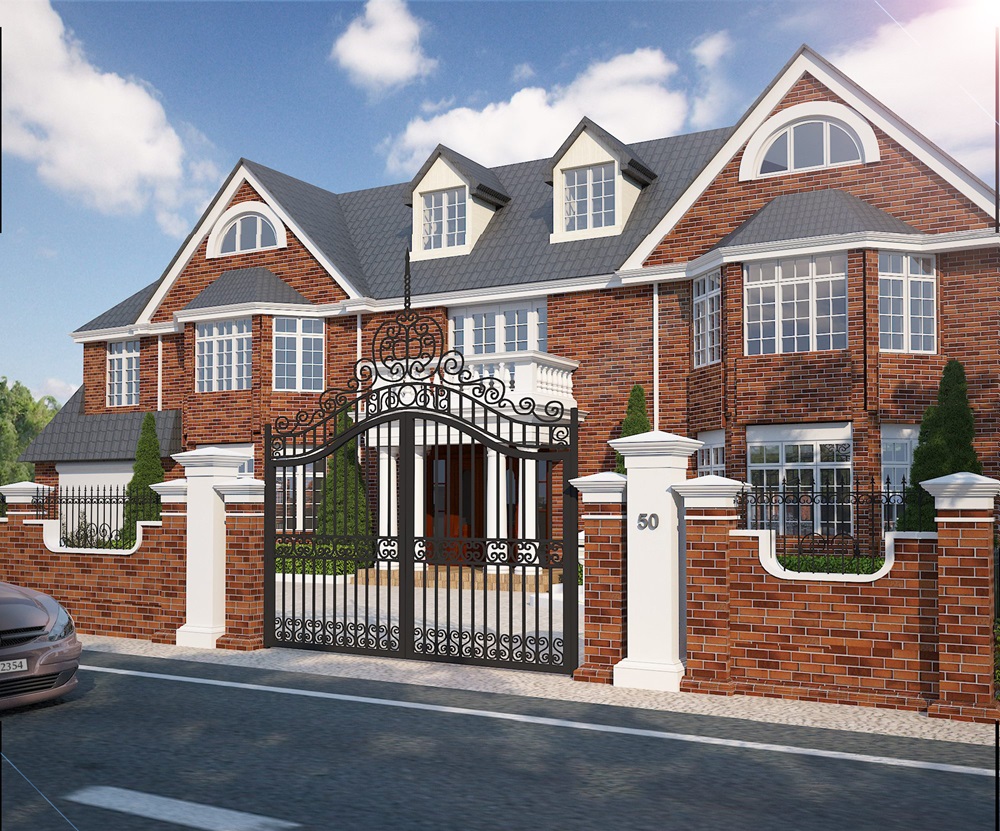
Structural Design of 3 Storey Building
Read More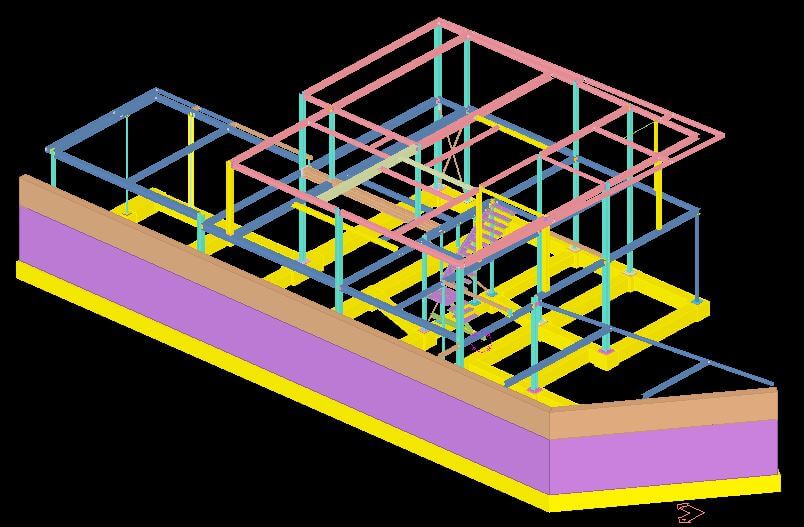
Queens Rise- Steel Structure Connection Design and Detailing
Read More
Stanmore House Strengthening
Read More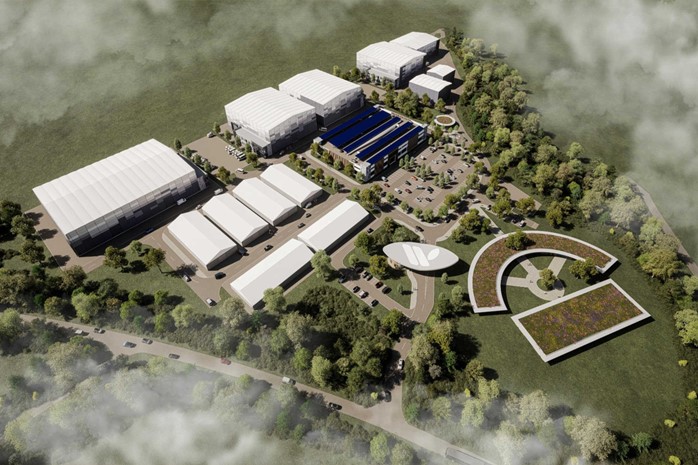
Stage 50 Wycombe Film Studios Village
Read More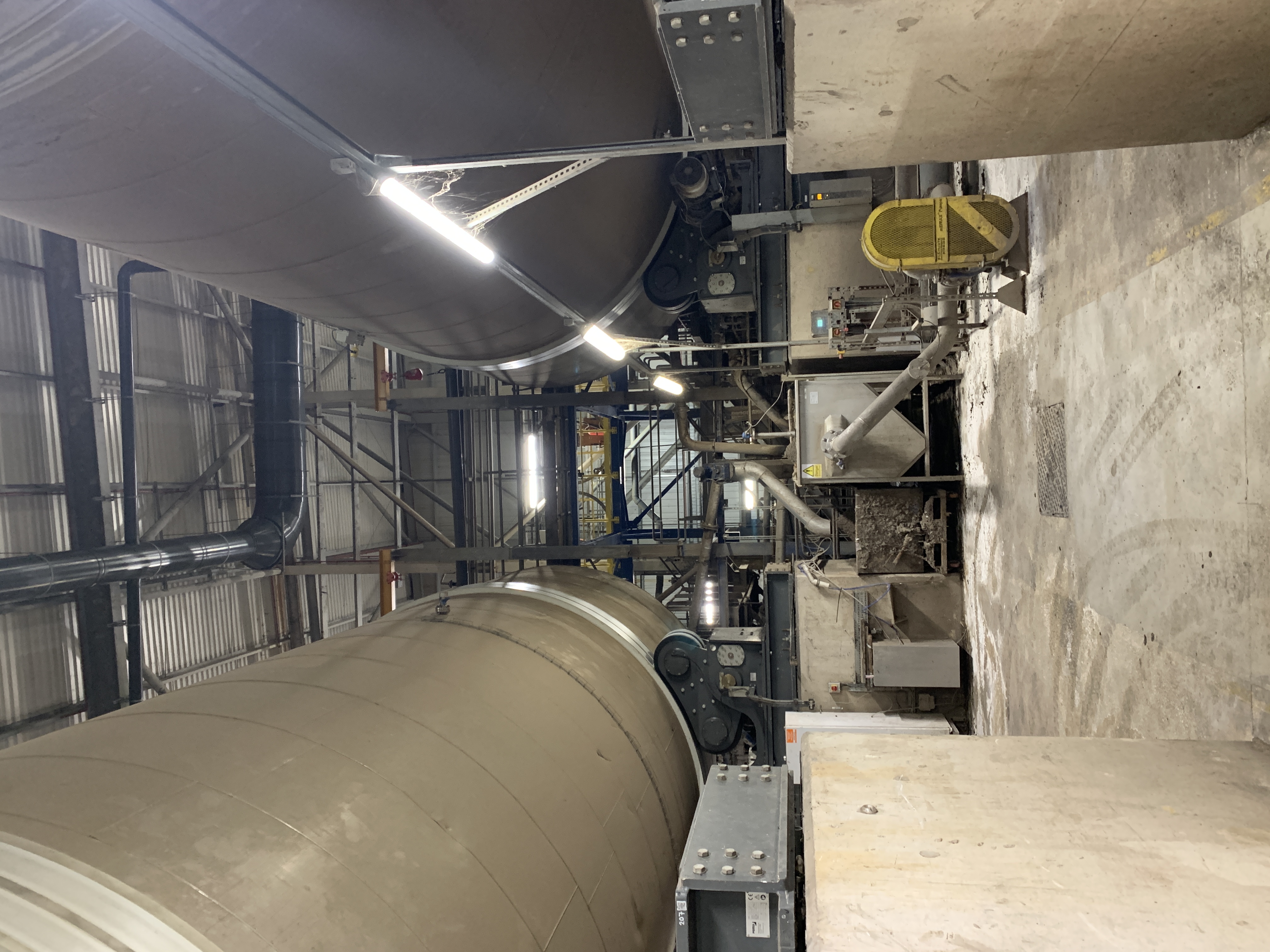
Energy from Waste Plant - Process Water Drainage Design
Read More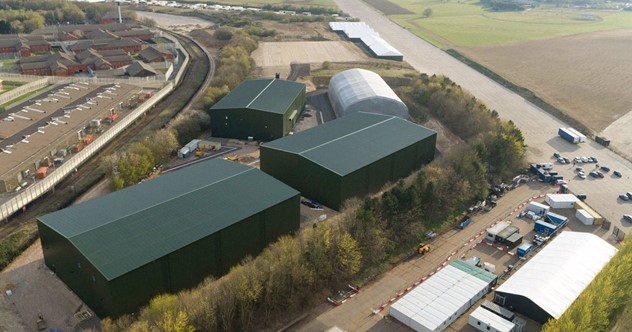
Stage 50 Bovingdon Airfield Studios Civil & Structural Engineering Services
Read More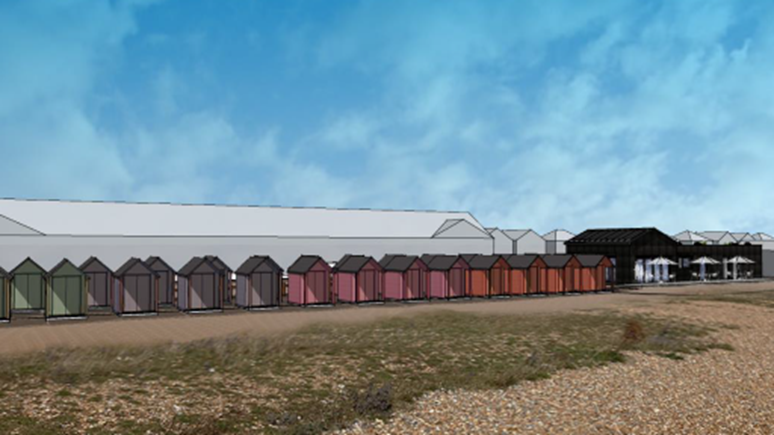
Coast Drive Visitor Centre, Watersport & Beach Huts - Multi Discipline Consultants
Read More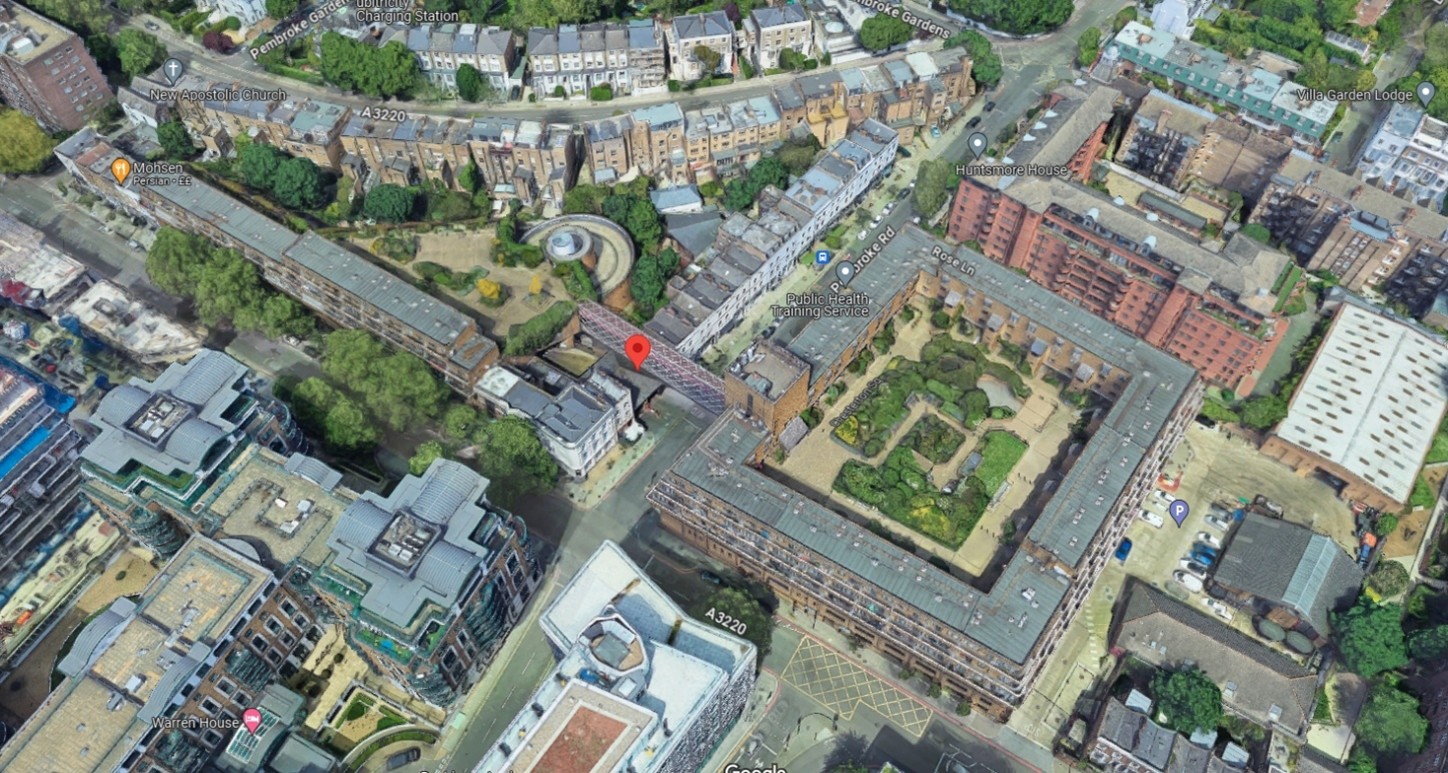
Northside Garages Structural Investigation & Refurbishment Options Appraisal
Read More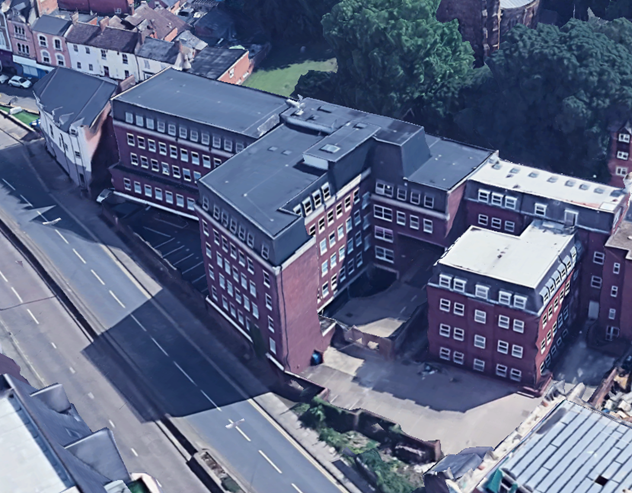
Spire Academy (Horizon Academy) Car Park Refurbishment
Read More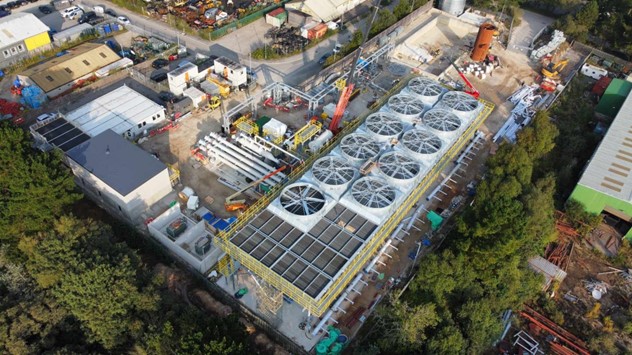
United Downs Deep Geothermal Power Plant
Read More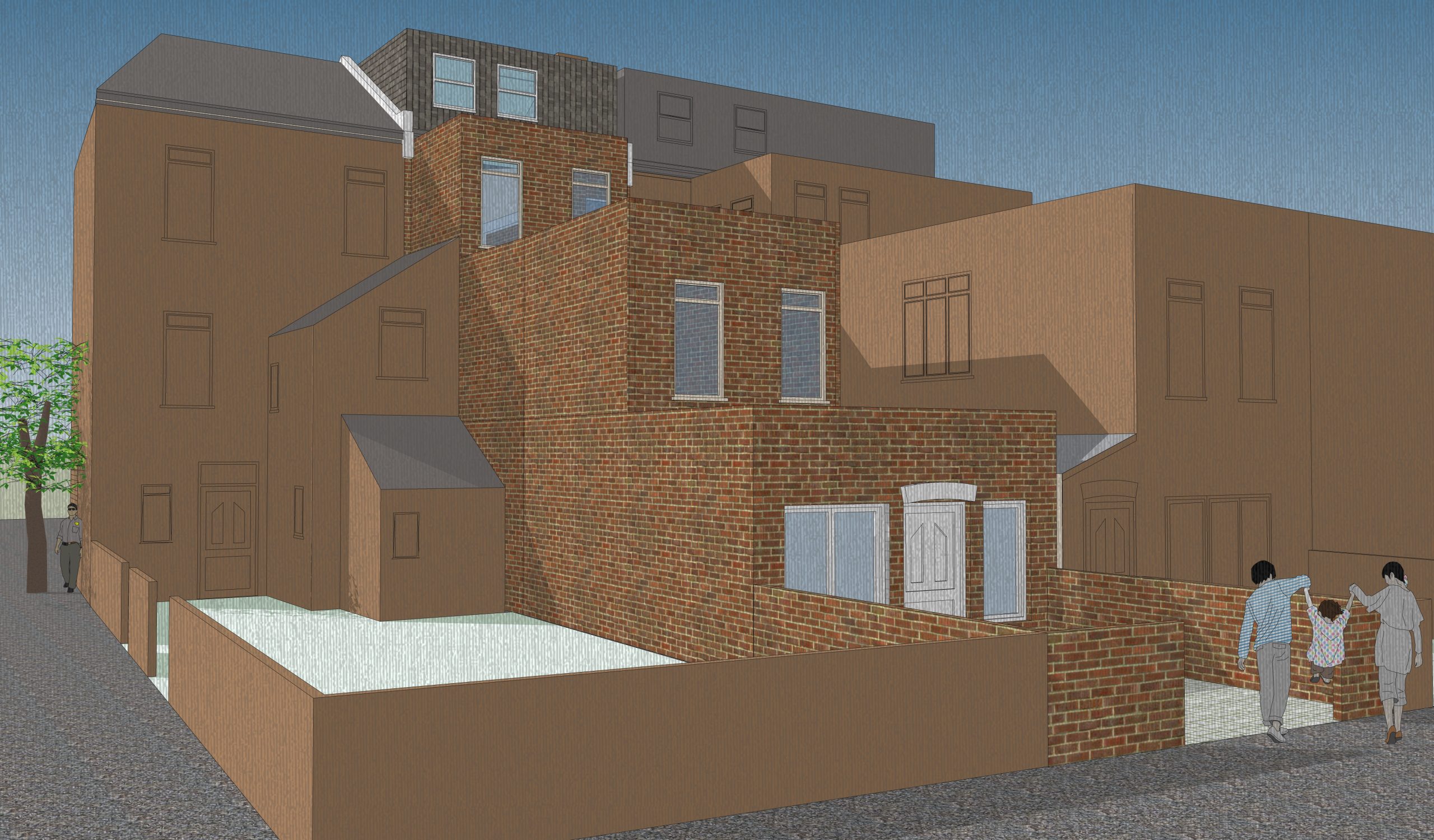
Planning Permission for 21 Boston Road Townhouse Conversion
Read More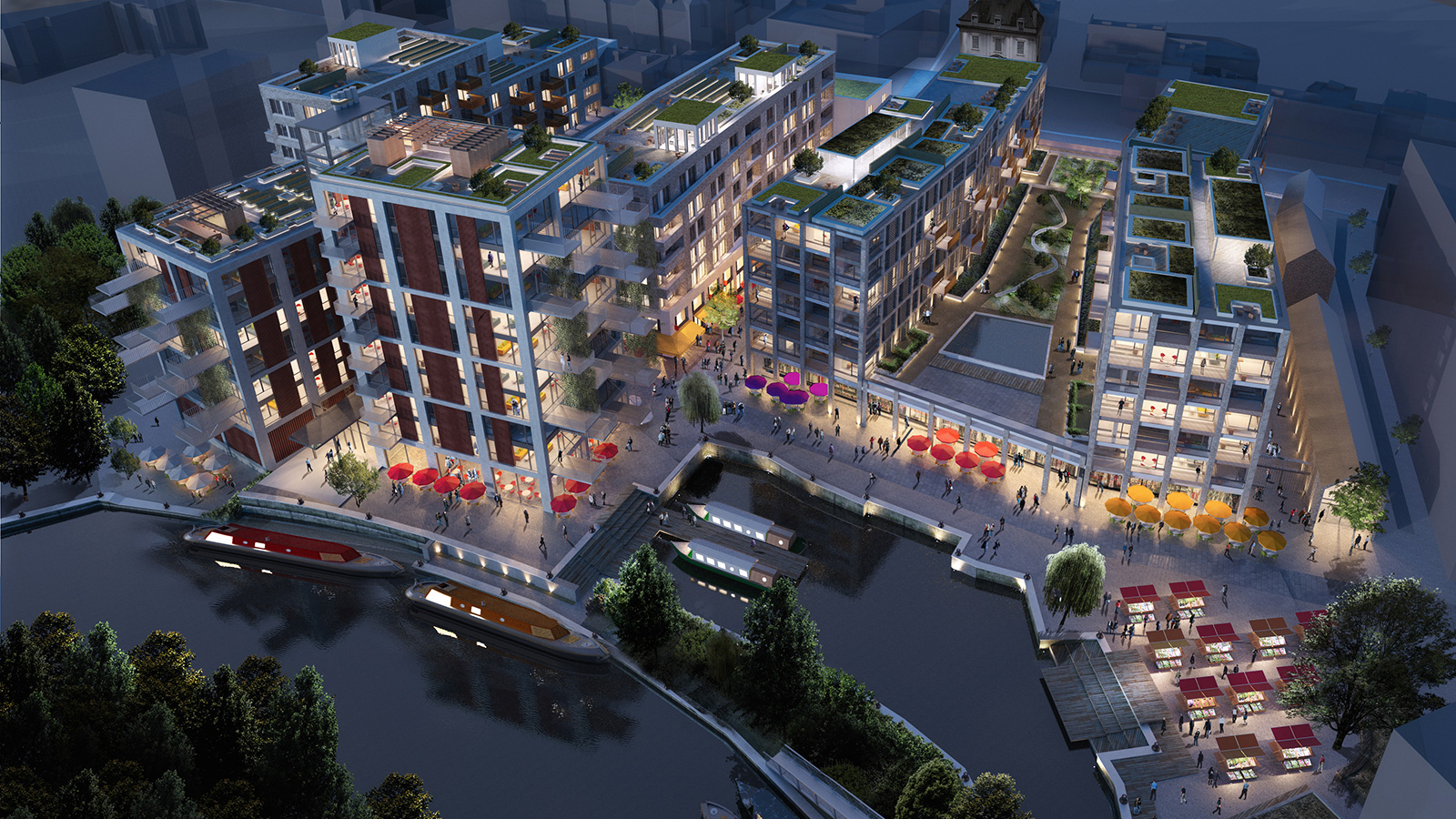
Brentford Waterfront Block B and C Temporary Works Design
Read More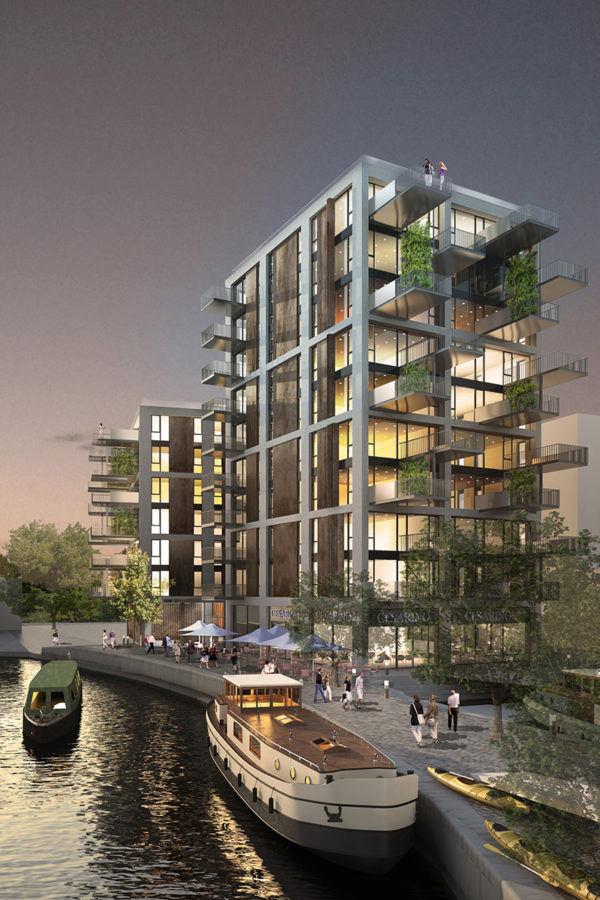
Brentford Waterfront Block K Temporary Works Design
Read More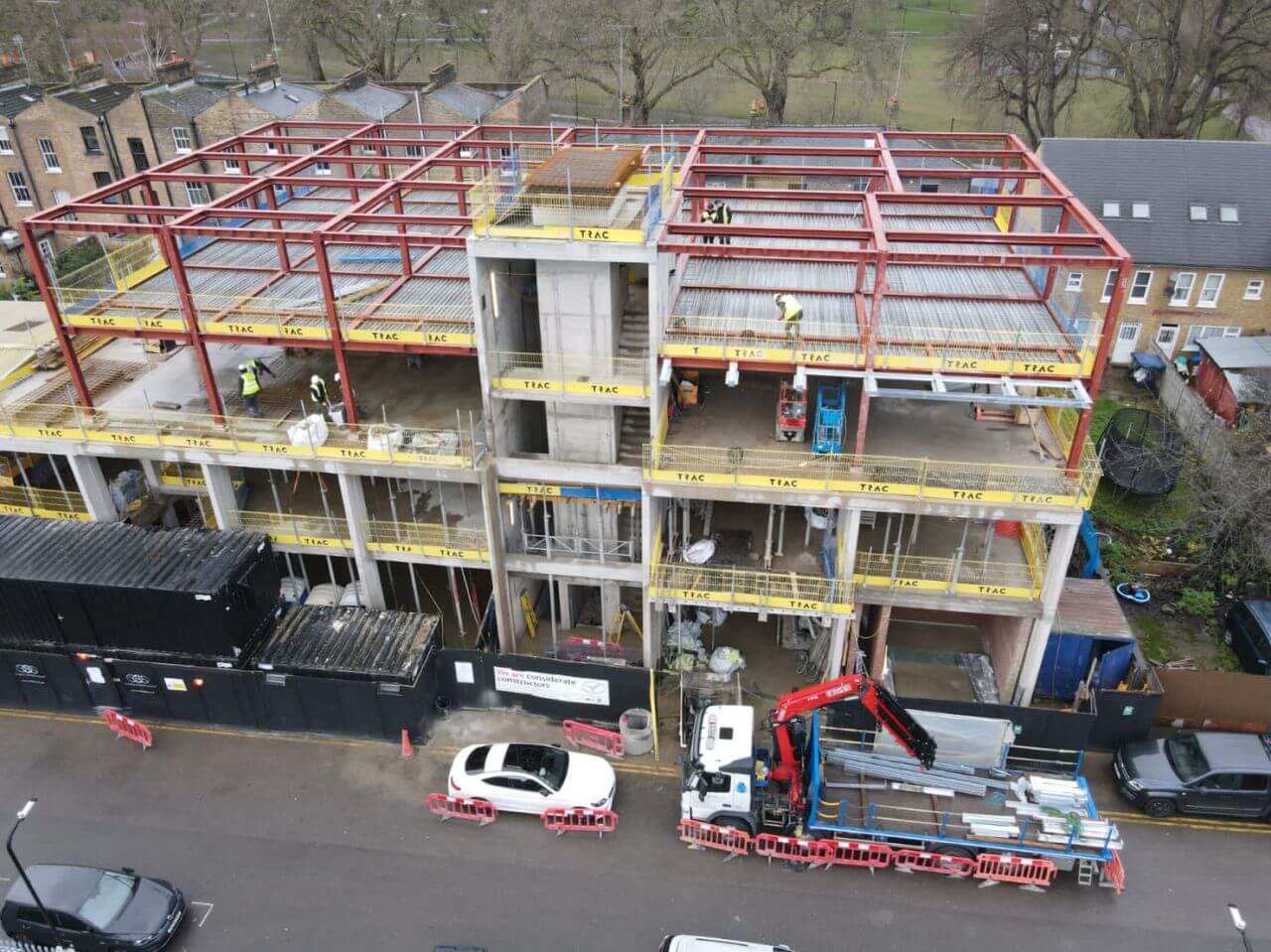
Helmsley Place-Steel Connections Design and Detailing
Read MoreLondon Hippodrome Roof Extension – Structural Design and Detailing
Read More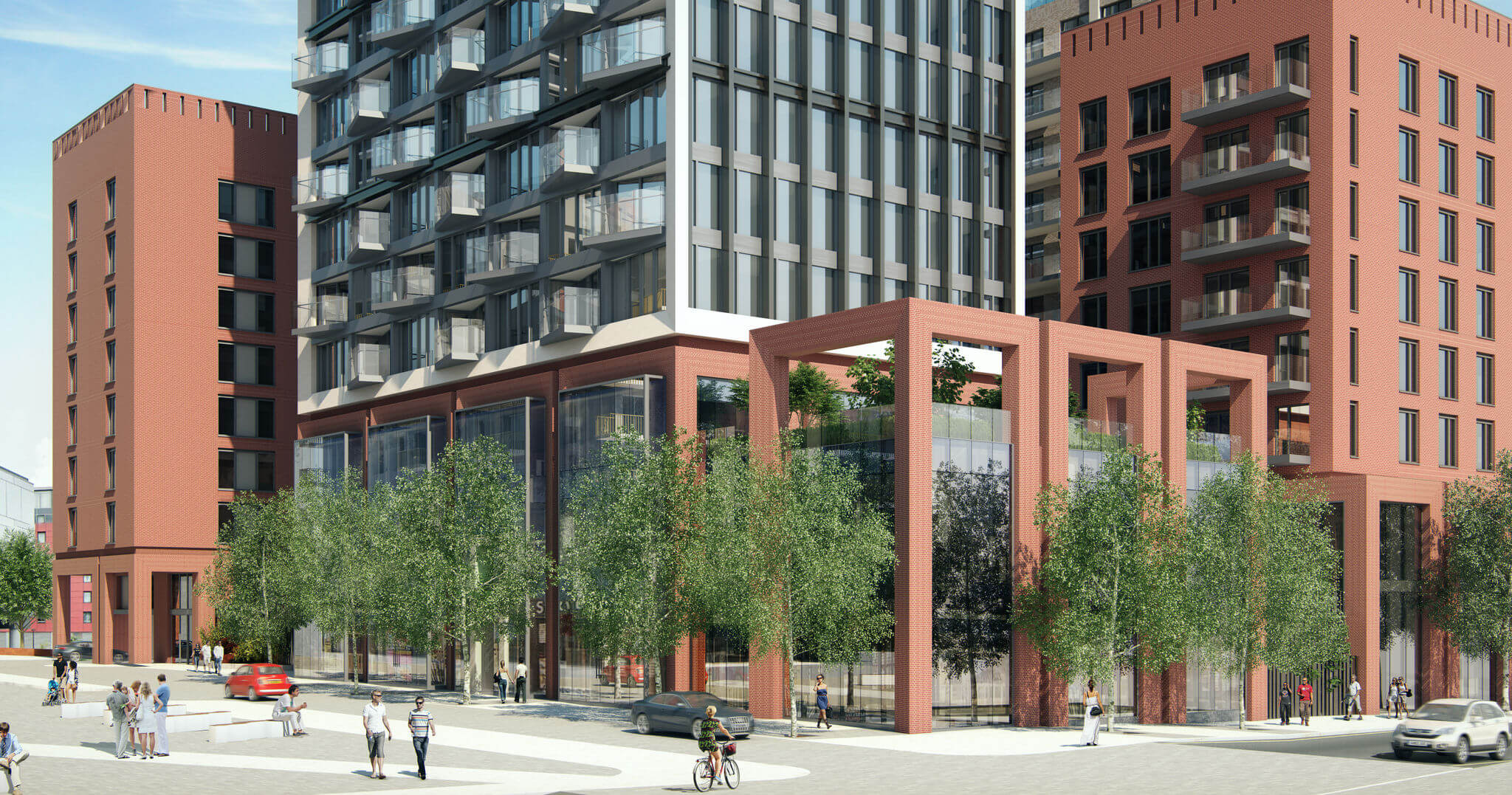
One West Point – Design of Support System for Cladding
Read More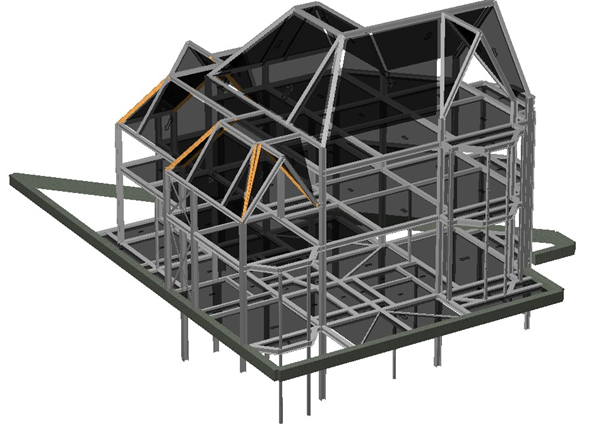
Grove Park Gardens 4 Storey Residential Development
Read More