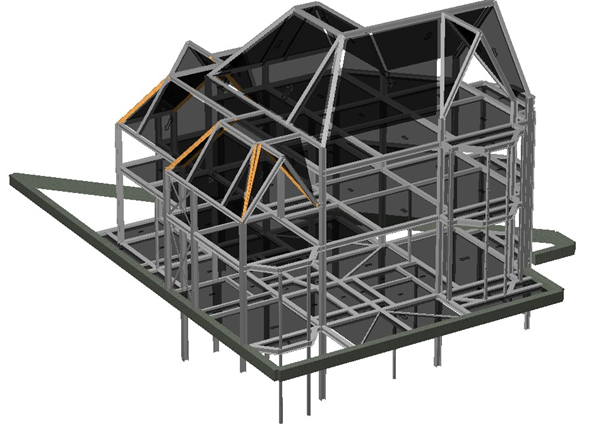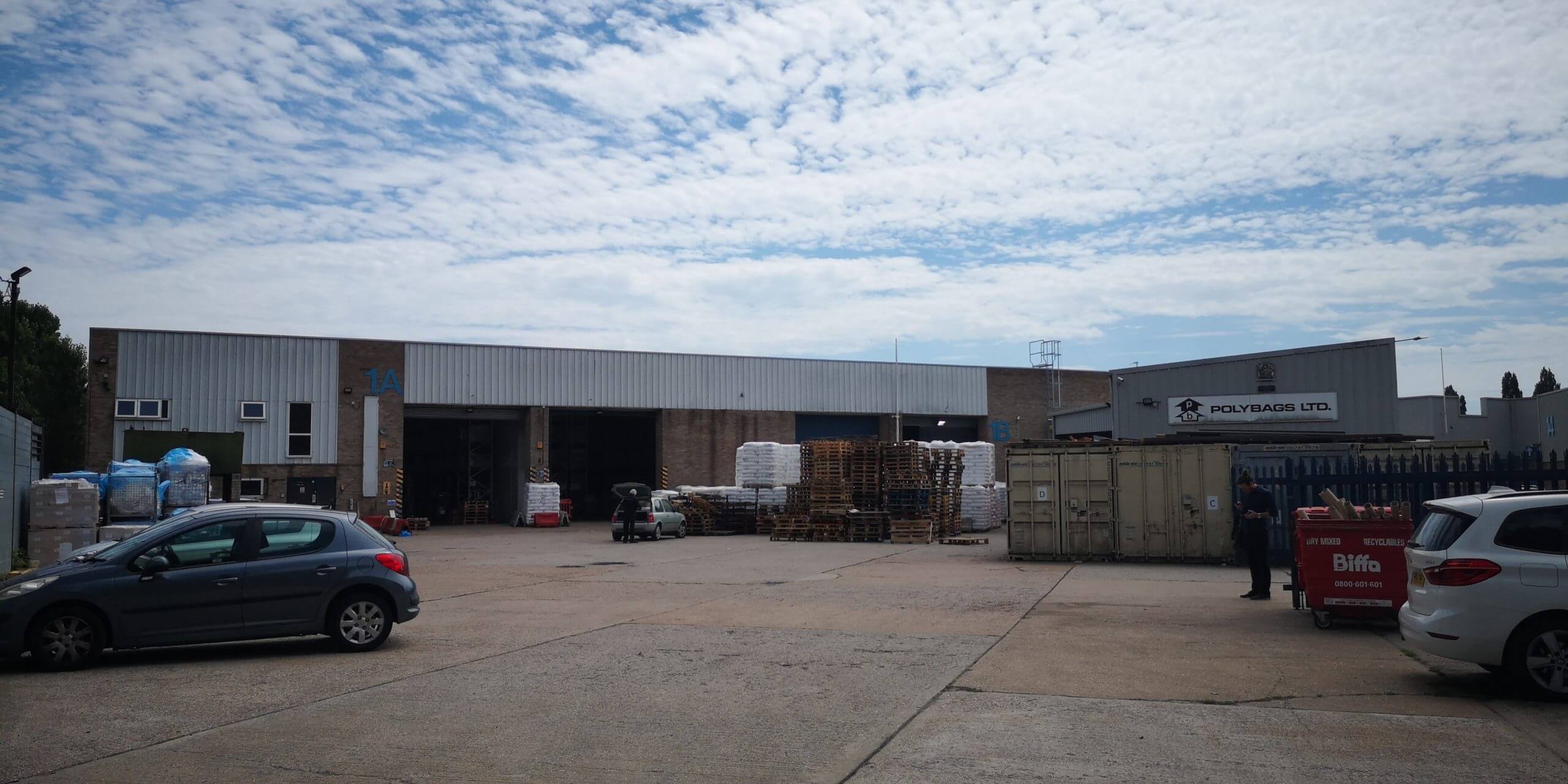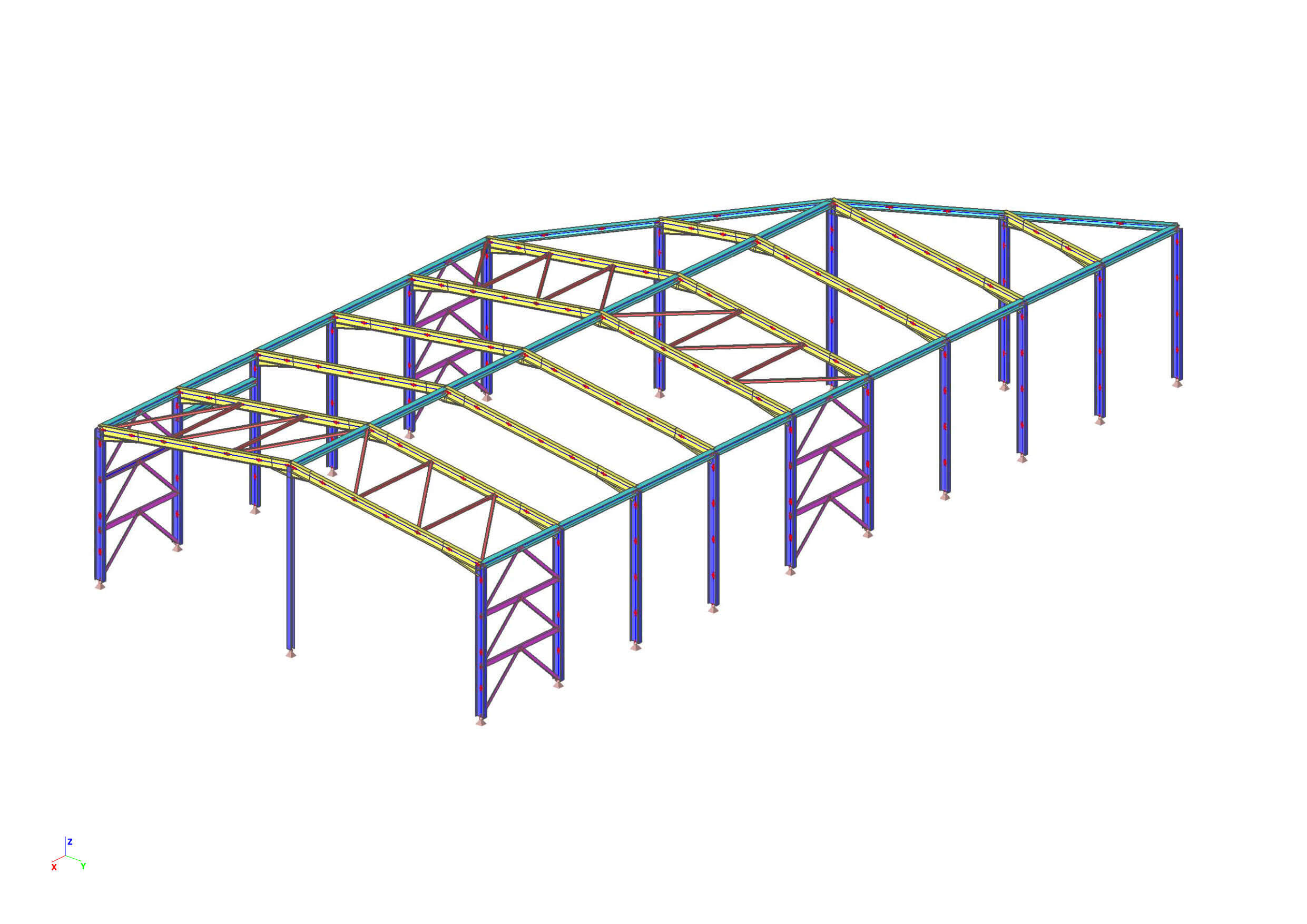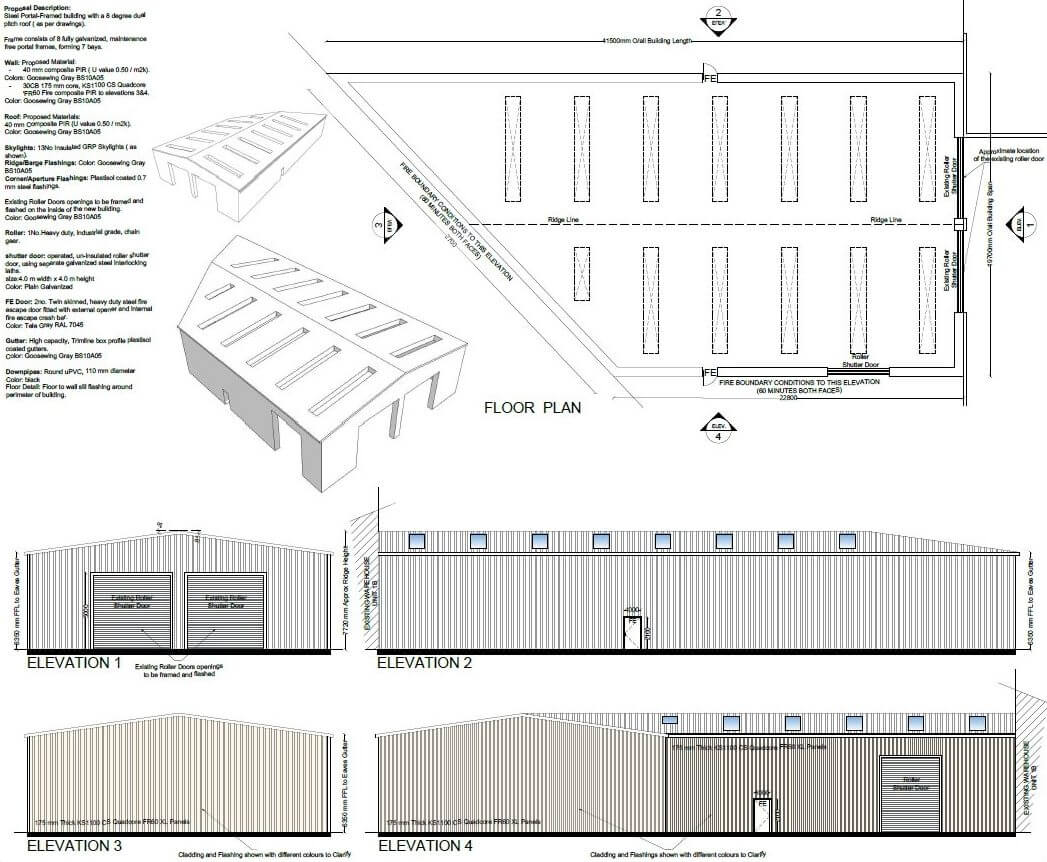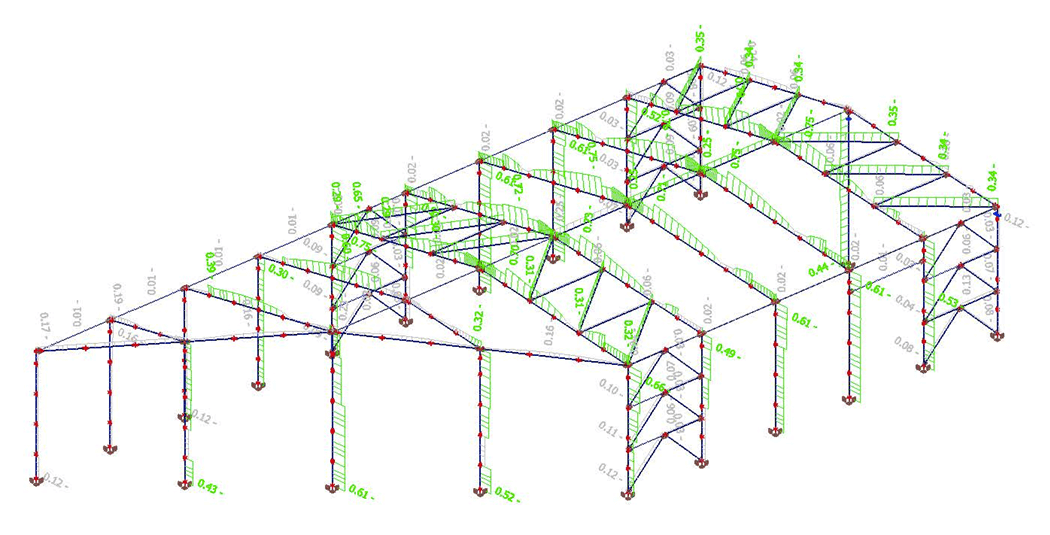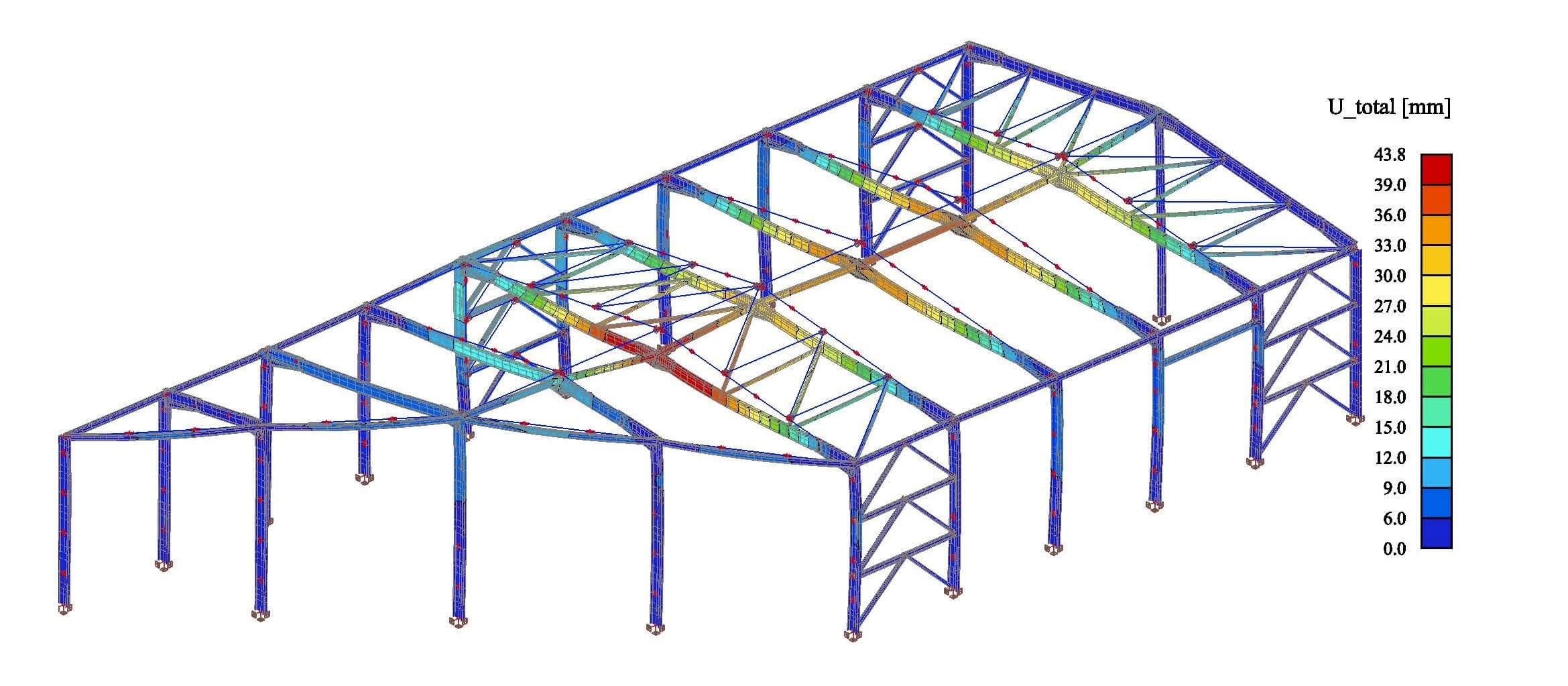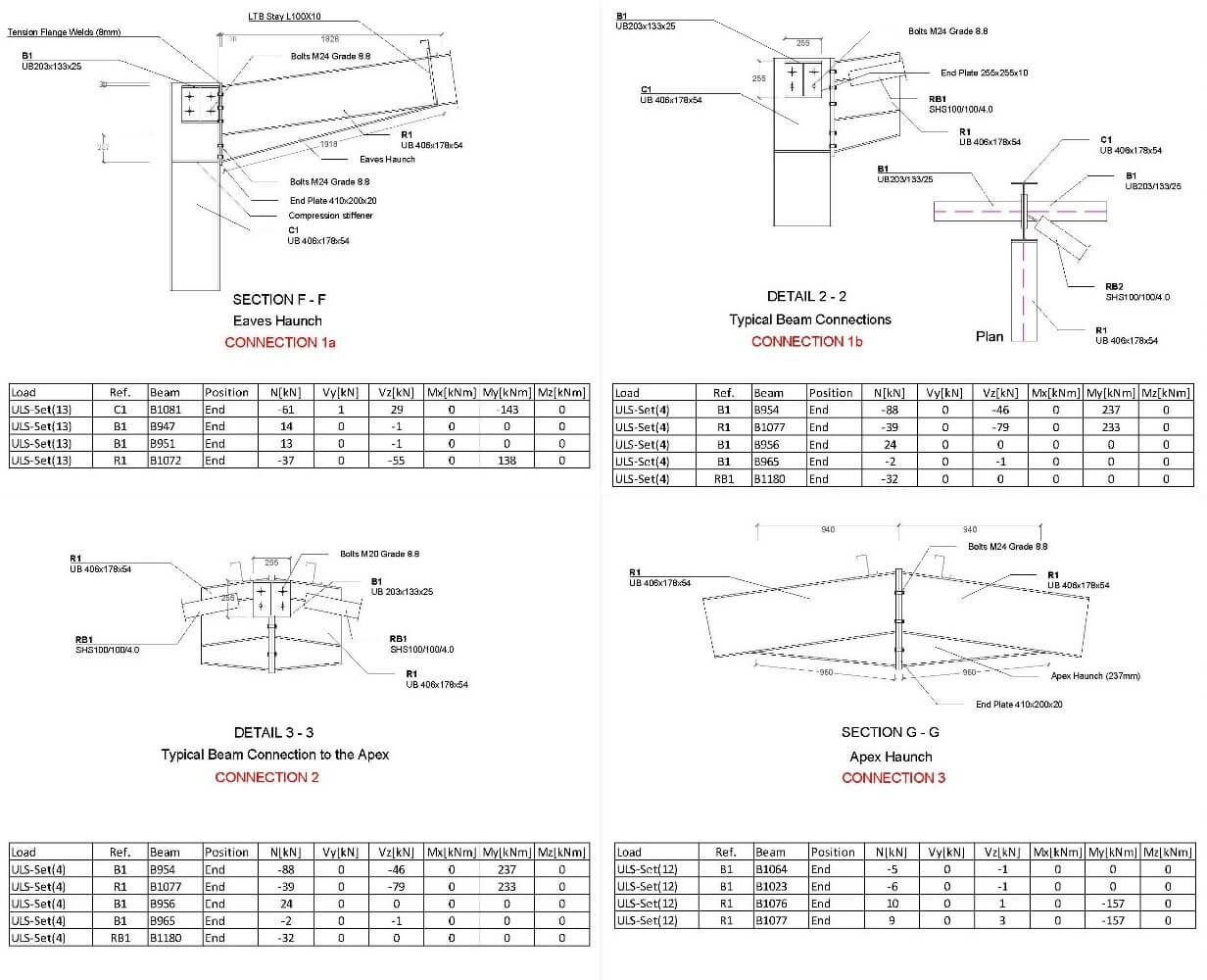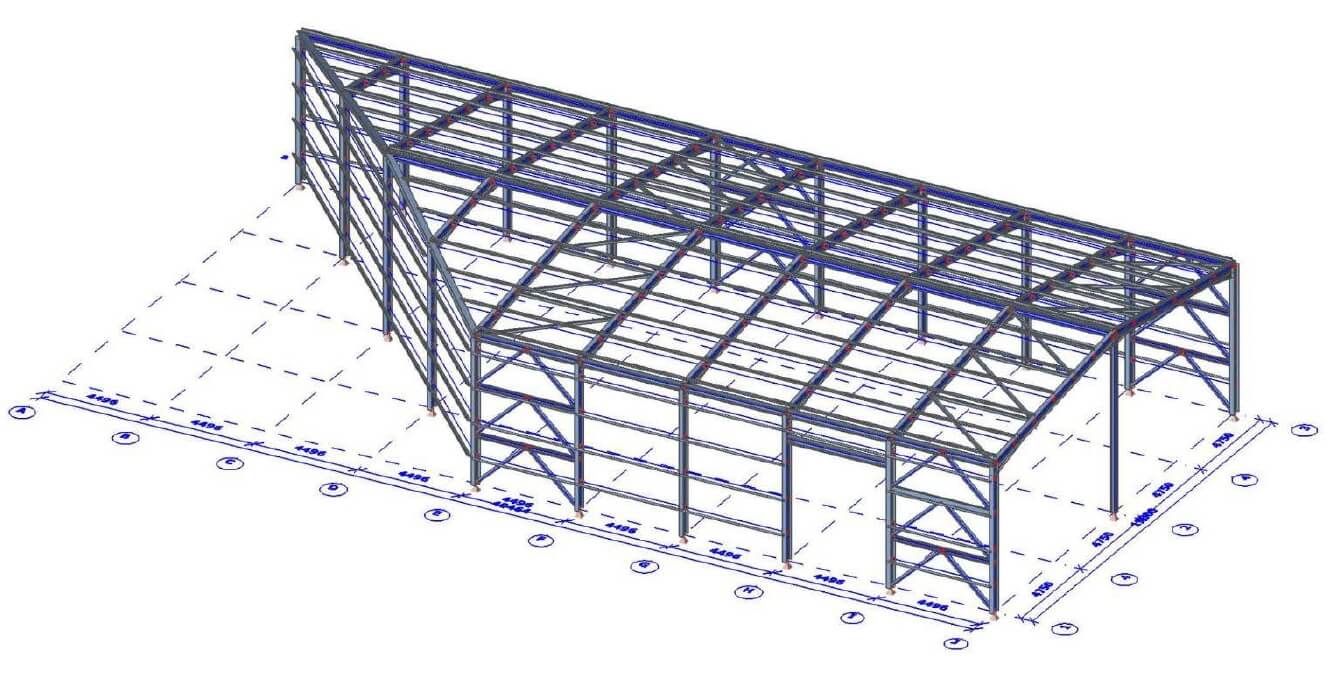Polybags Ltd Warehouse Extension in Lyon Way
Beta Scope
- Design the steel structural for the warehouse extension in Lyon Way, Greenford, London, UK.
- Structural Design of the hot-rolled steel structure for the warehouse extension.
- Foundations Design of the warehouse pad footings.
- Design of concrete industrial ground floor slab according to TR34.
- Advise to client on planning for the industrial commercial unit and complying with the local authority local policy.
- Advise to client on building regulations and complying with building control requirements with regards to insulation, fire protection, rain water drainage, surface drainage and other building control requirements.
Background
Beta Design Consultants were appointed by Polybags Ltd to prepare the most efficient structural design for the warehouse extension in Lyon Way, Greenford, London, UK. The proposed warehouse extension was a pitched roof hot-rolled steel portal frame with a 19m span opening and 41m length to suit the land geometry.
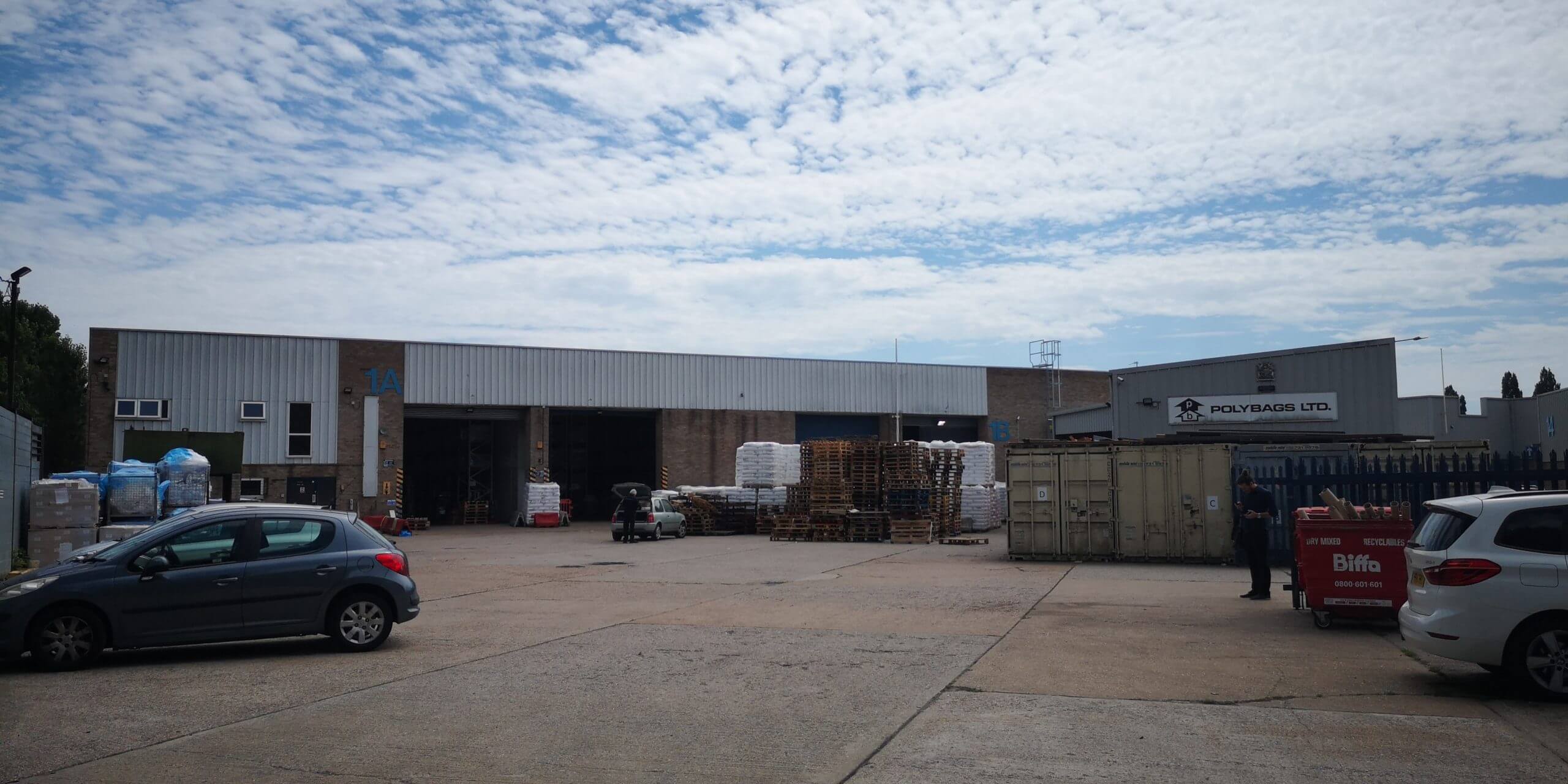
Beta Solution
Beta Structural Engineers established the conceptual and preliminary design, which produced the approximate member sizes, the steel quantities and the foundations sizes. This initial design allowed the Client to establish construction cost and make budget decisions.
This was followed by a detailed structural analysis, with the use of Scia Engineer, to define the exact sizes and to standardize the sections for efficient fabrication and installation. A critical decision at the conceptual design stage was the overall width and height of the frame to provide adequate clearance for the internal functions of the building which in our case is the storage of the Polybags products. The products will be stored on racks which will be supported on 200mm thick reinforced concrete slab. The steel frame was modelled, analysed and designed with the use of different softwares to ensure compliance with the governing structural codes Eurocodes (EN 1994-1-1).
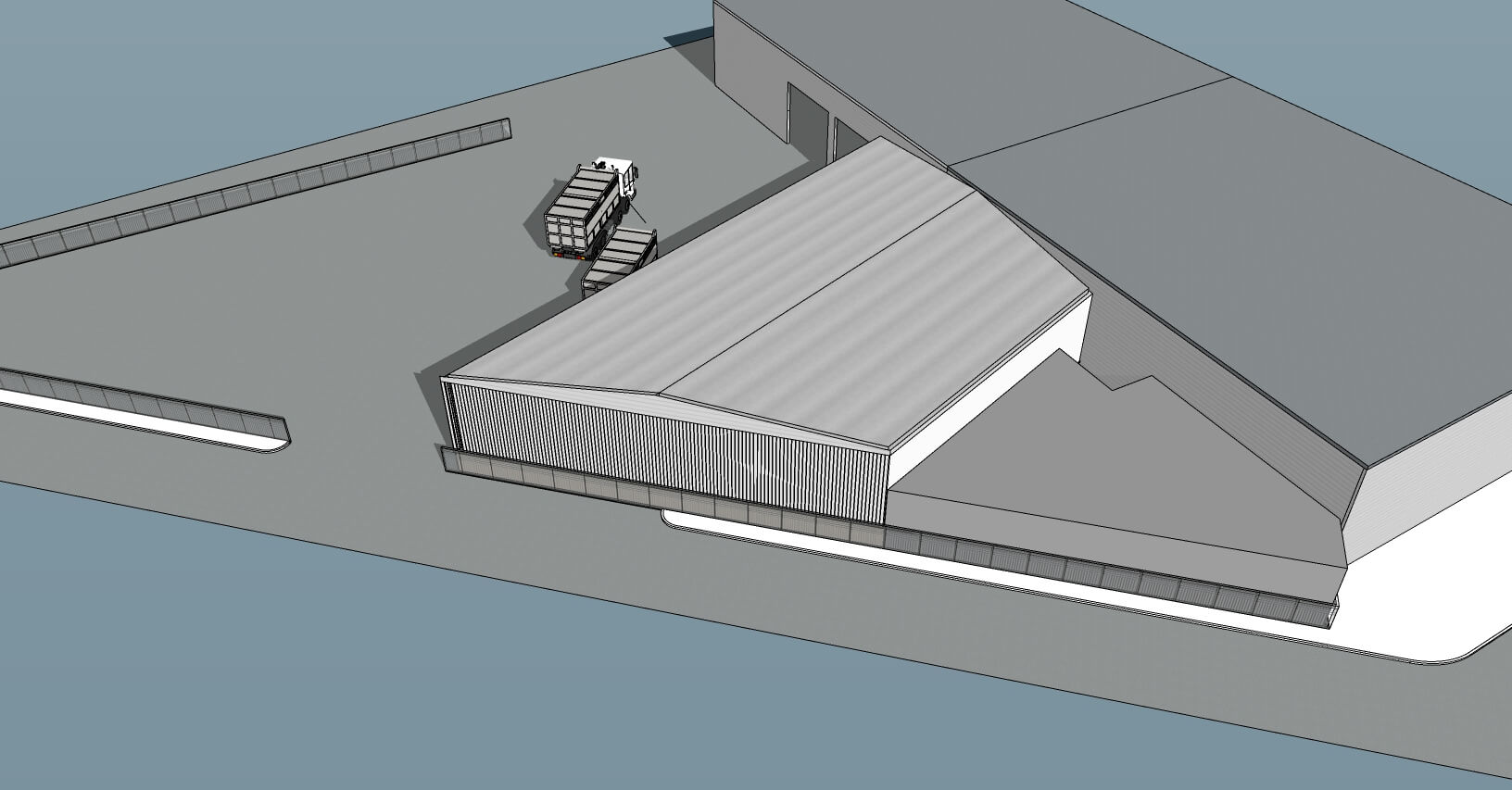
Practical Details
Scia Engineer was used for the modelling, analysis and design of the structure according to the EN 1993 British BS-EN NA. Our design made use of guidance in the Eurocode to consider the nominal stiffness of base plates and allow for 20% of the column stiffness when checking deflections. This allowed us to produce a very efficient structural design.
The Foundation Design was carried out with the use of Tekla Tedds according to pad footing analysis and design of BS8110-1:1997. The concrete industrial ground floor slab design was also carried out from Tekla Tedds in accordance with TR34, 4th Edition 2013.
Having completed the design, Beta Structural Engineers produced General Arrangement Drawings – Plans and Elevations; as well as detailed drawings for the foundations and connections design.
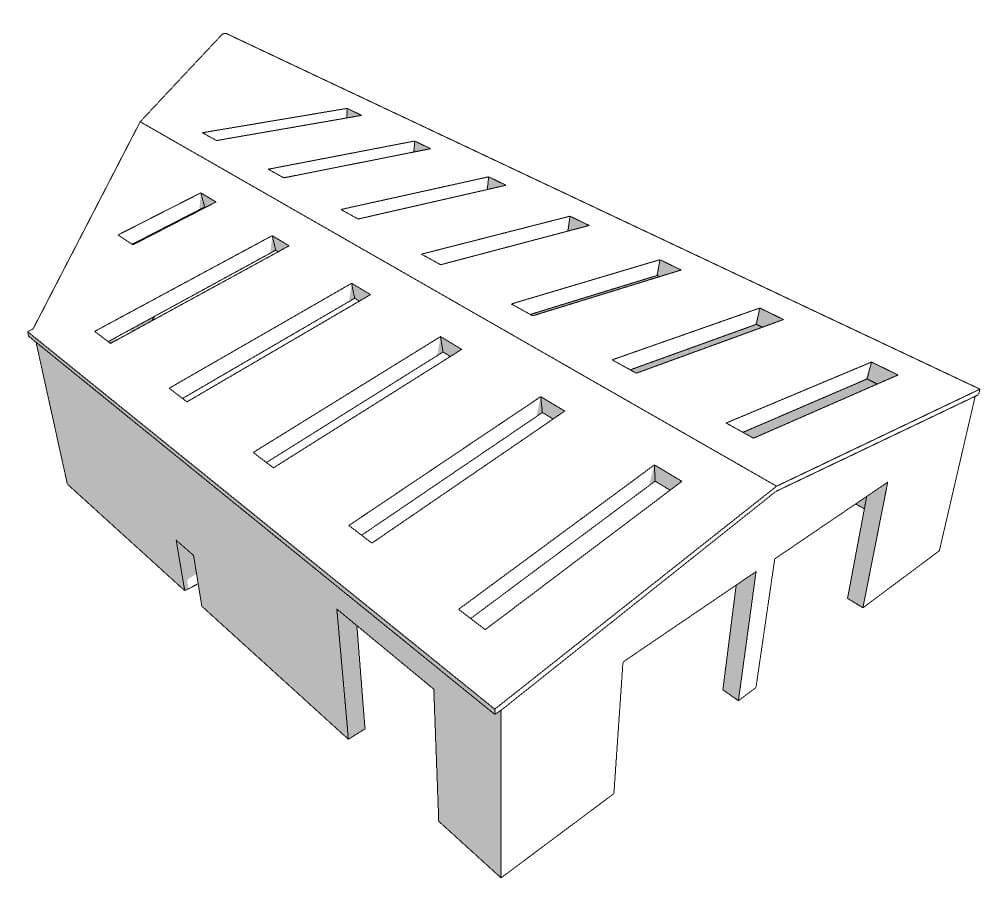
Client: Polybags Ltd
Location: Greenford
Related projects
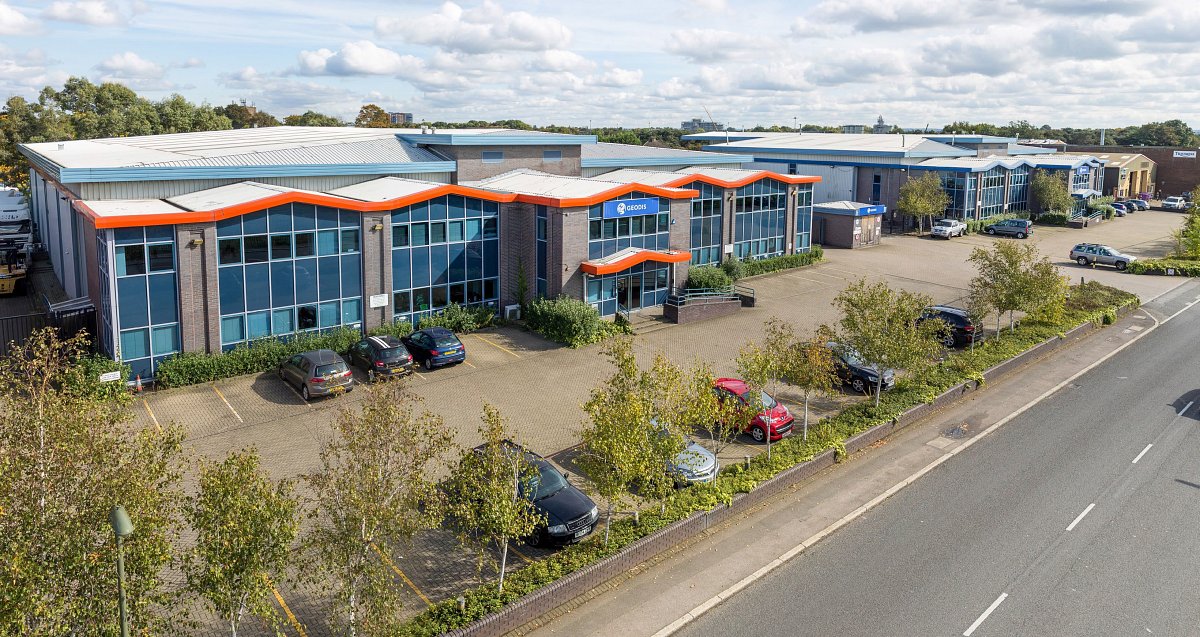
Action Court Warehouse Extension
Read More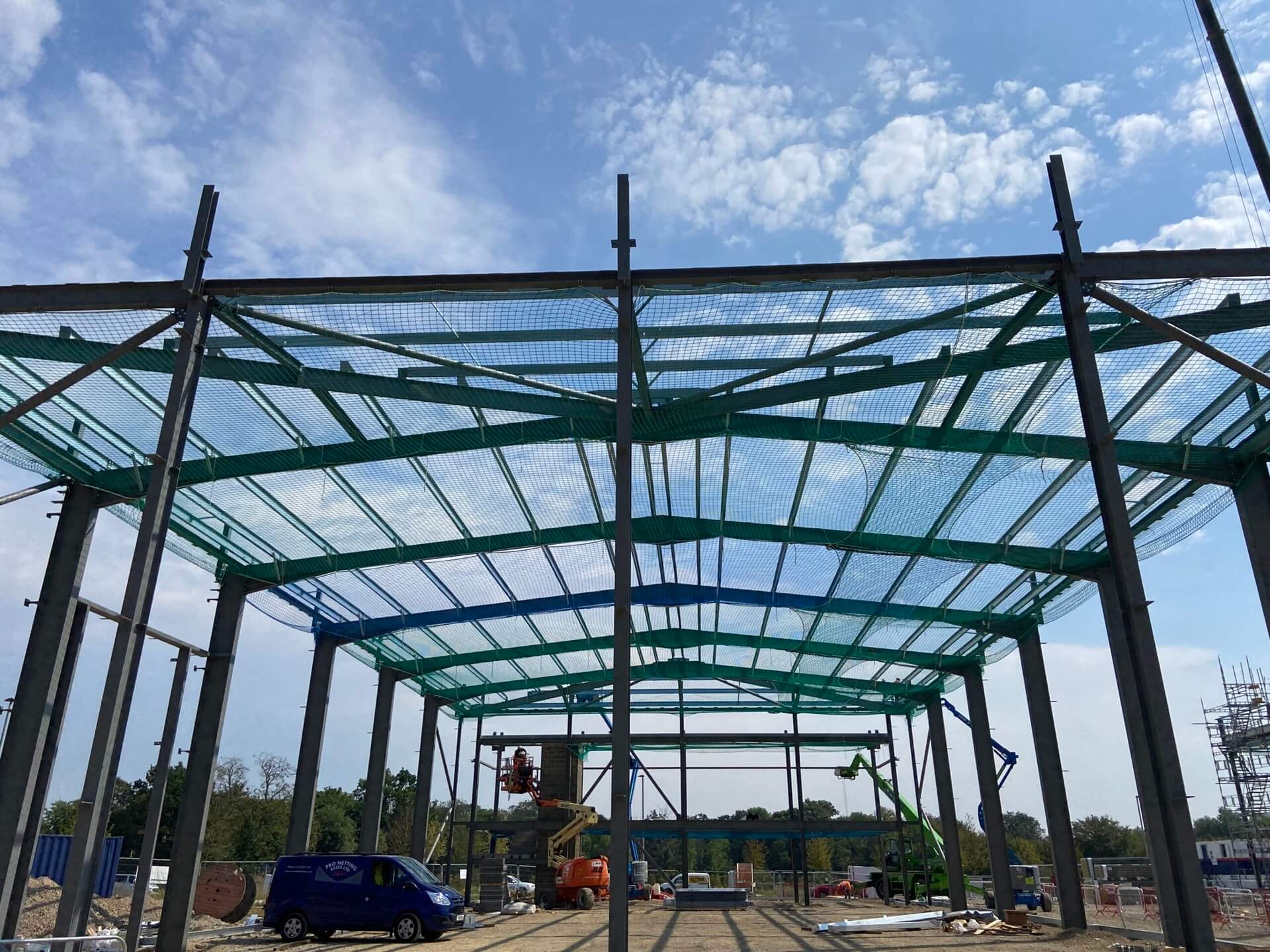
Value Engineering for Warehouse and Office Building
Read More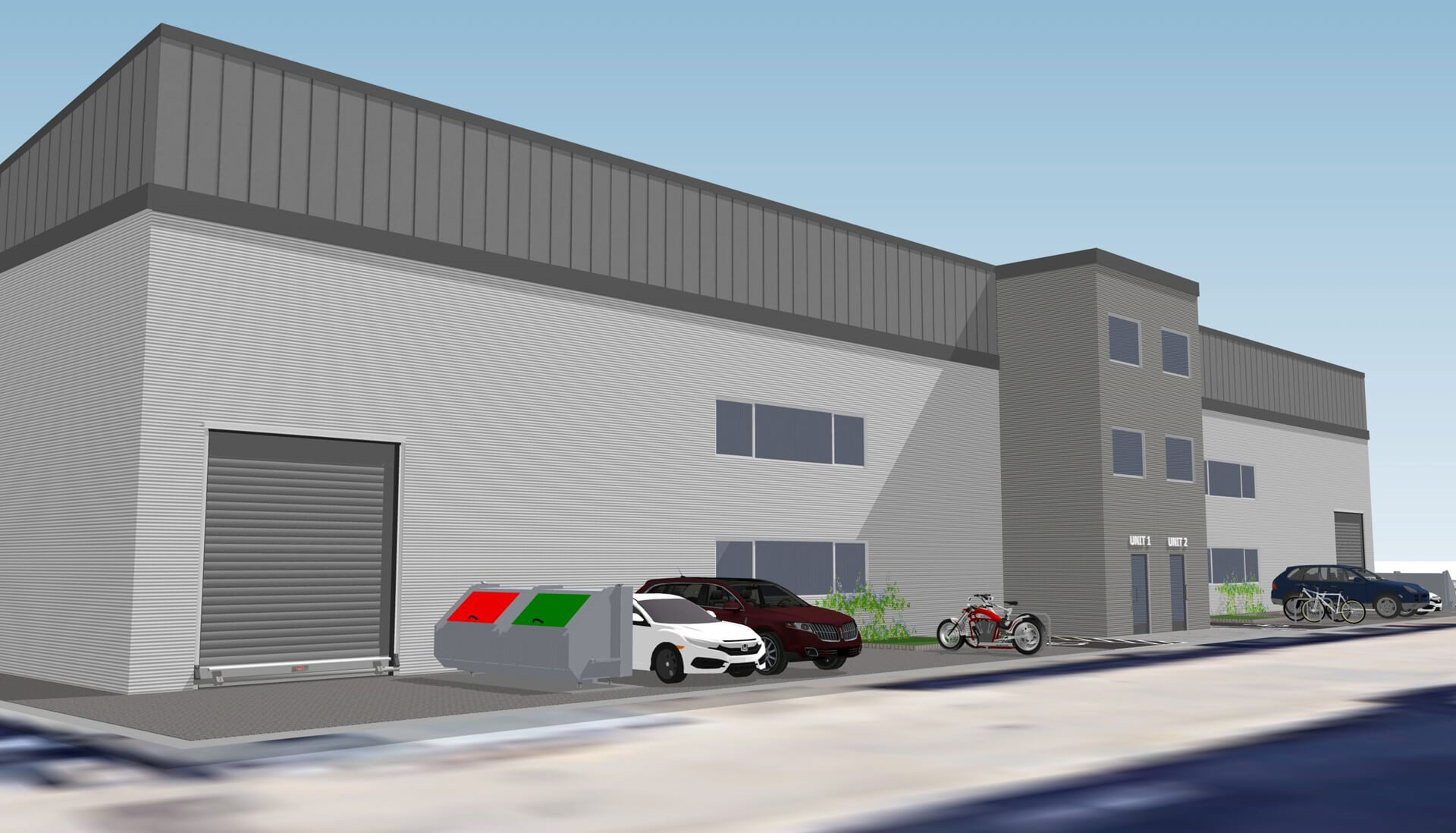
Planning Permission for New Warehouse, Ealing
Read More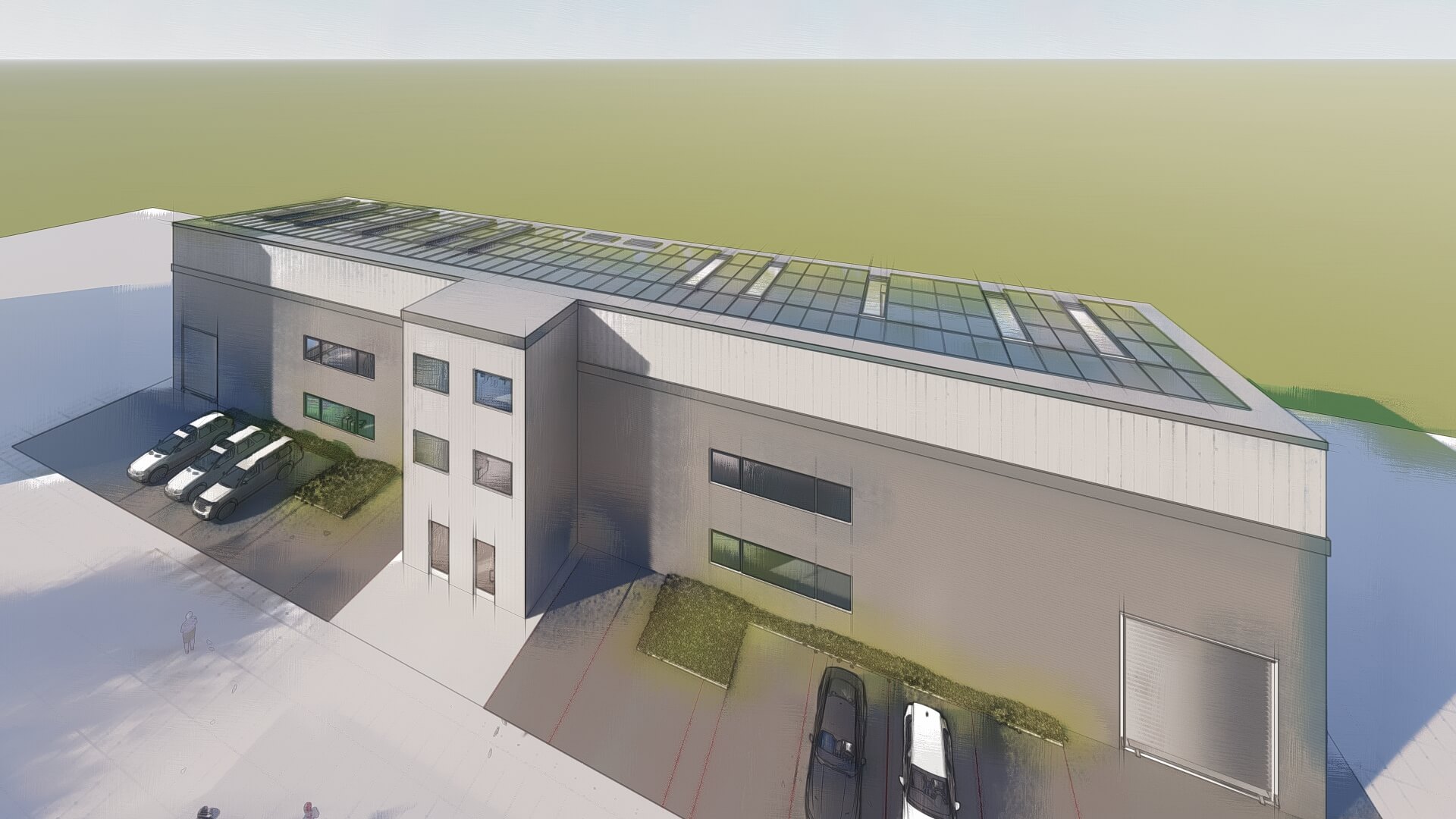
Three Story Warehouse Steel Structure Design
Read More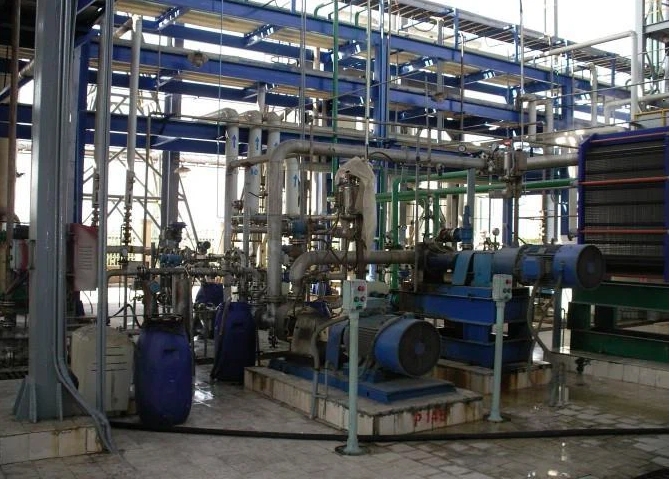
LABSA Sulphonation Plant Erbil
Read More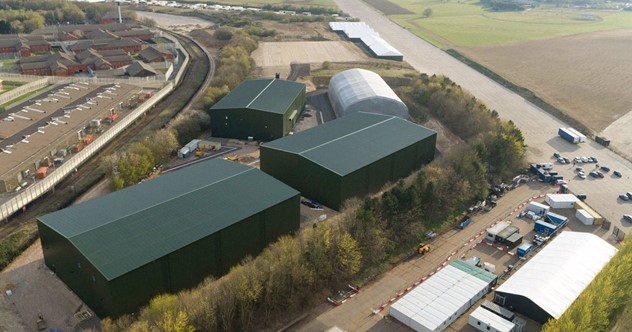
Stage 50 Bovingdon Airfield Studios Civil & Structural Engineering Services
Read More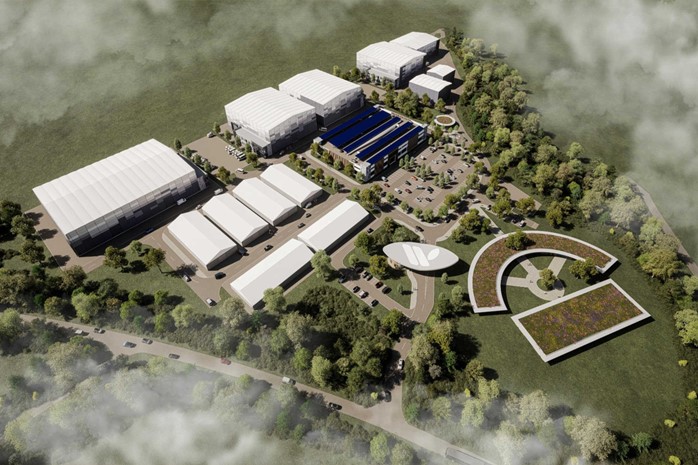
Stage 50 Wycombe Film Studios Village
Read More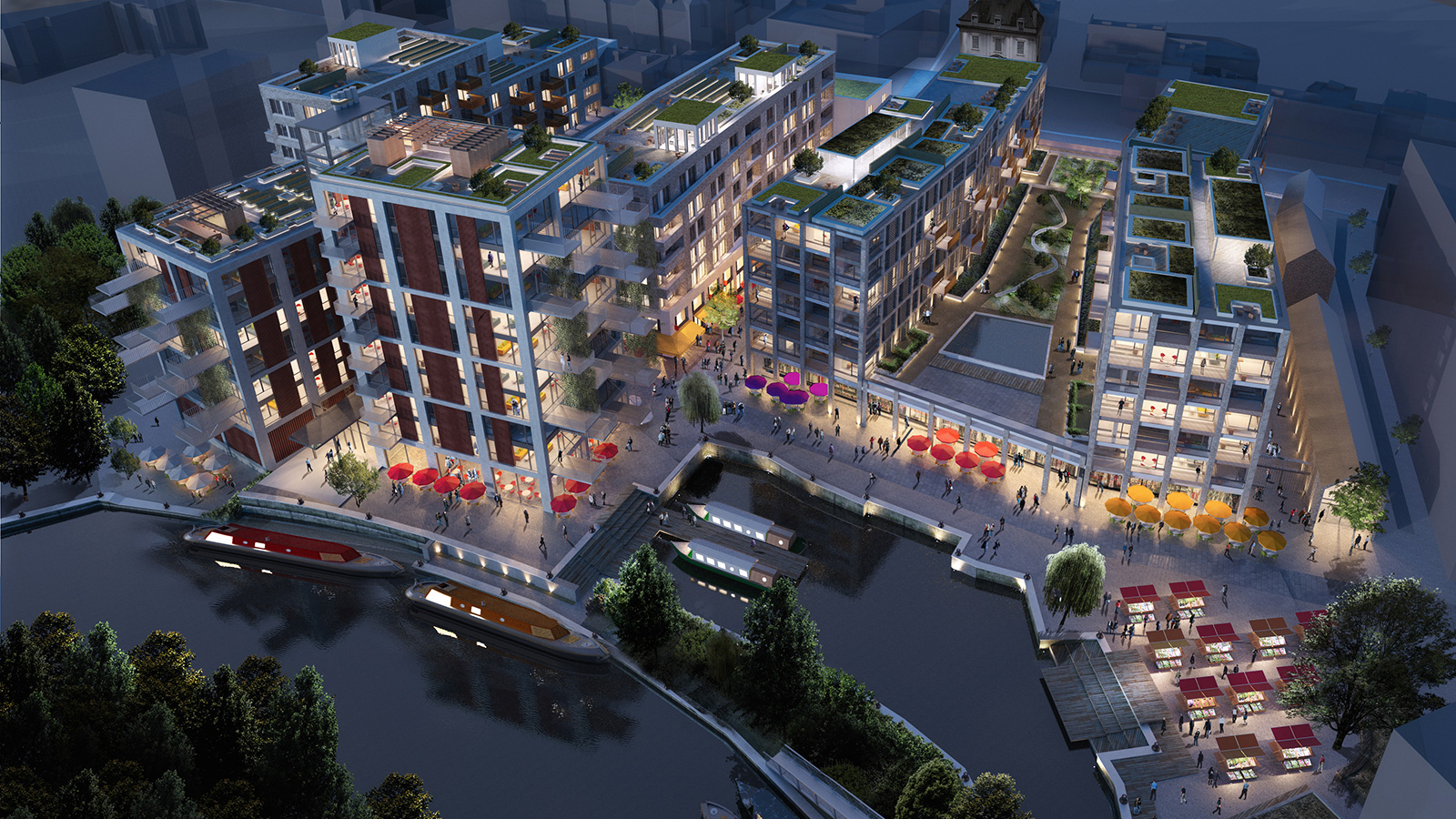
Brentford Waterfront Block B and C Temporary Works Design
Read More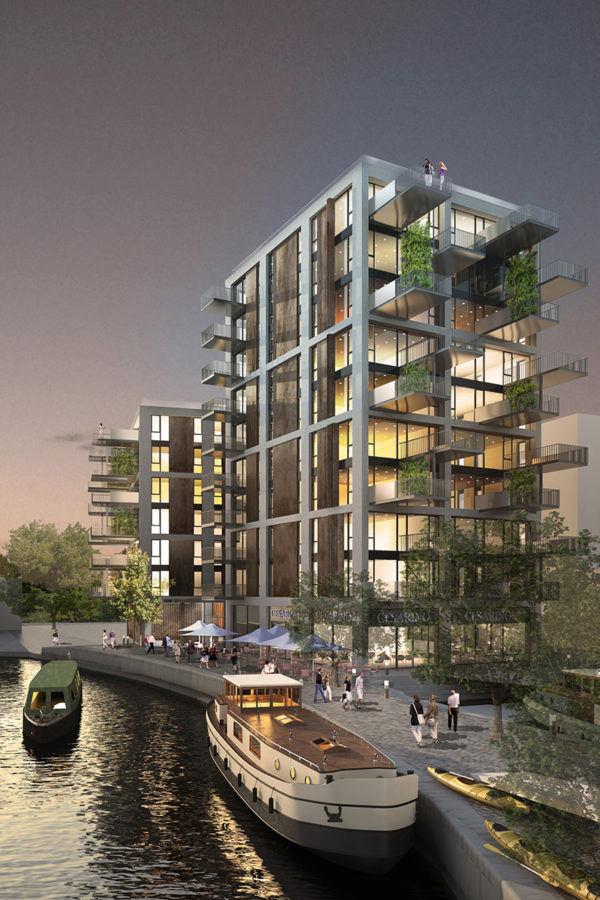
Brentford Waterfront Block K Temporary Works Design
Read More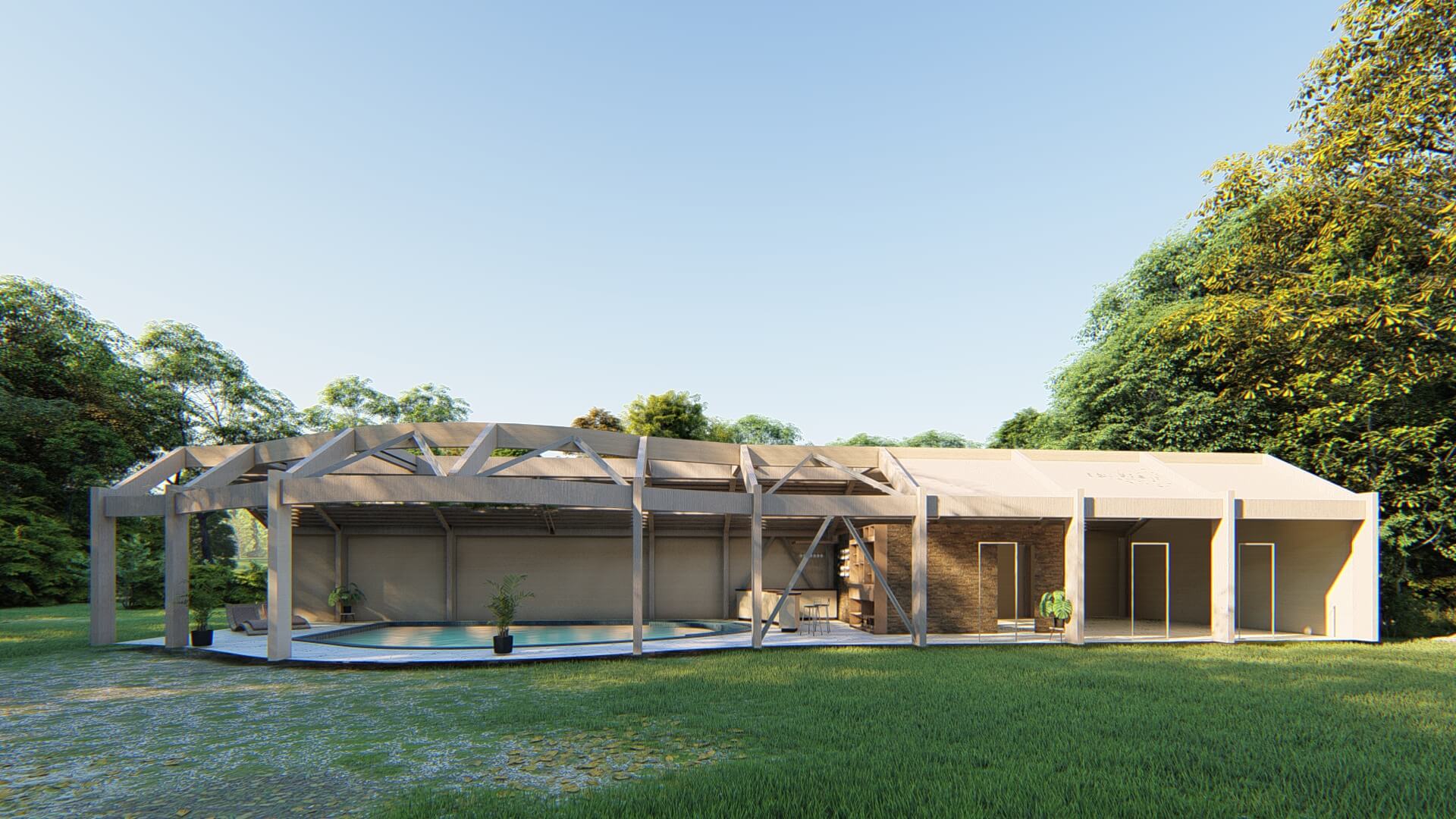
Leisure Swimming Pool House Design
Read More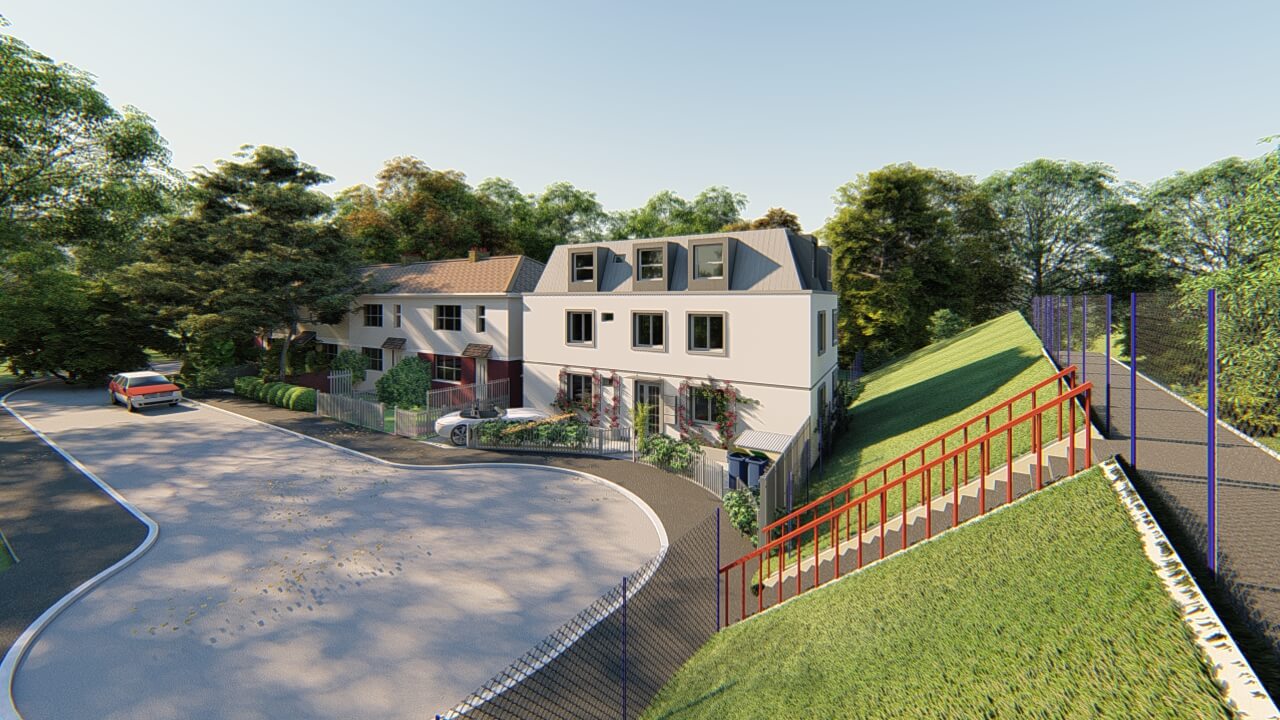
Planning Application for Three Story Residential Building
Read More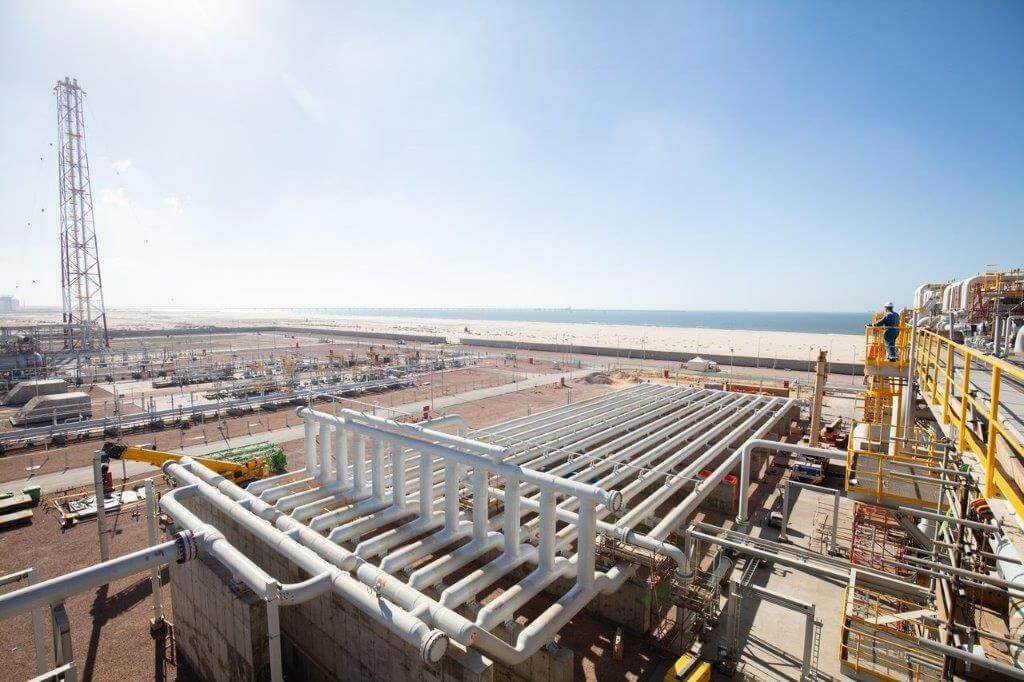
BP GF Gas Plant Asset Integrity and Refurbishment
Read More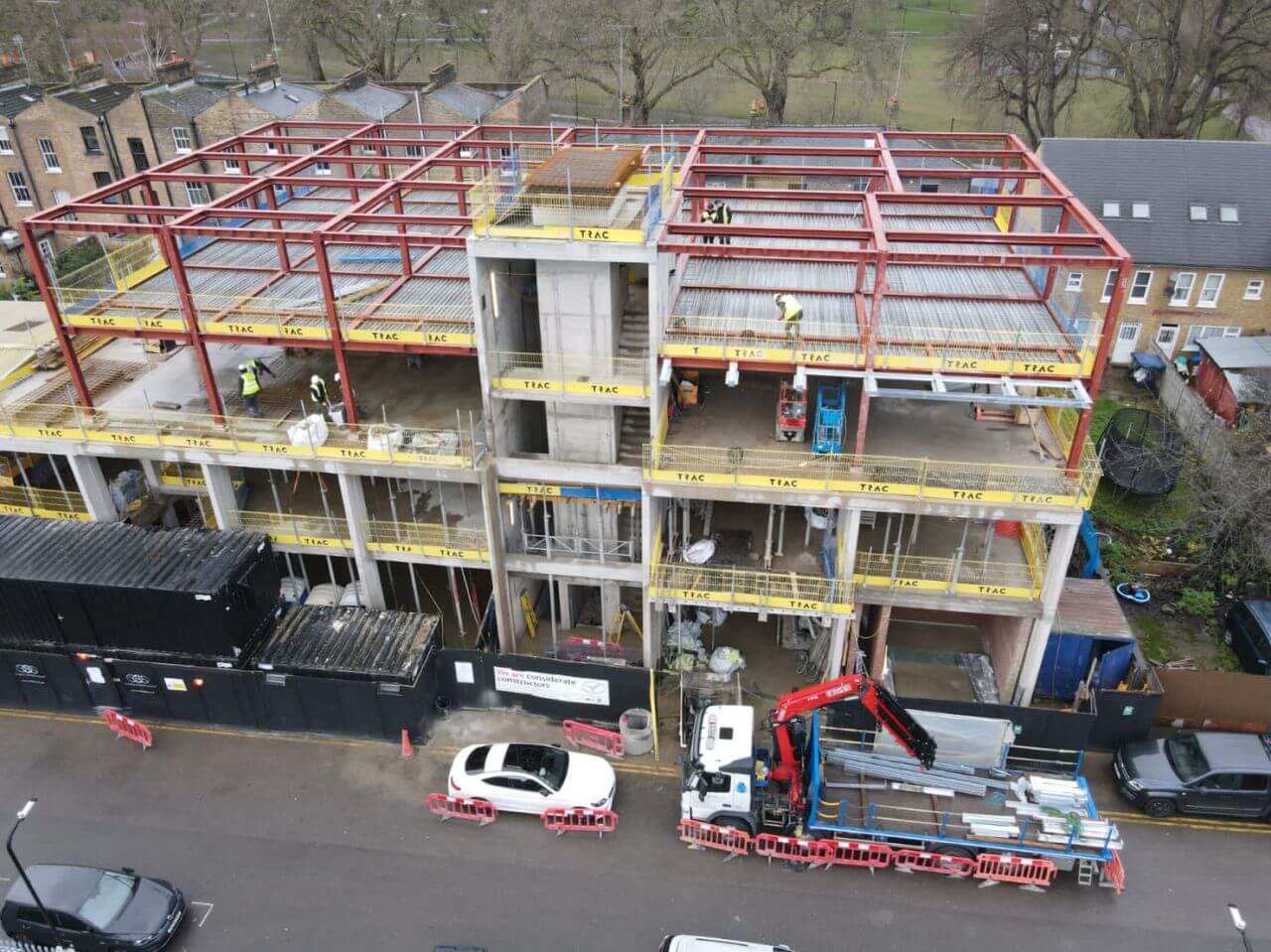
Helmsley Place-Steel Connections Design and Detailing
Read MoreLondon Hippodrome Roof Extension – Structural Design and Detailing
Read More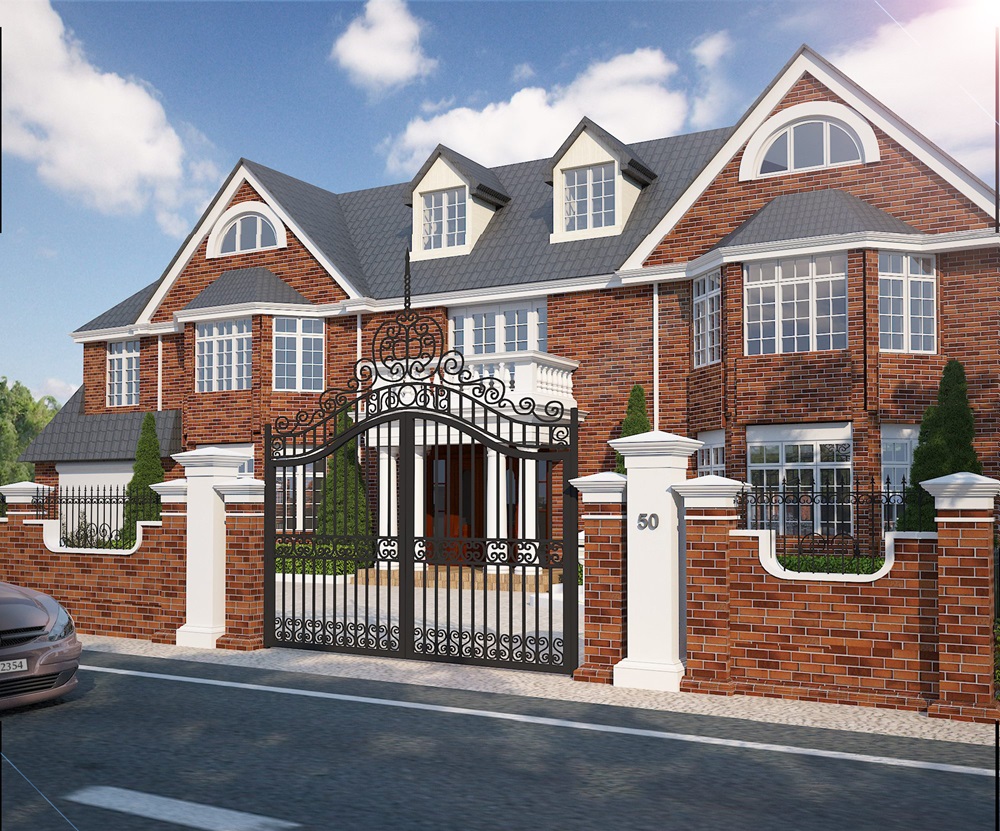
Structural Design of 3 Storey Building
Read More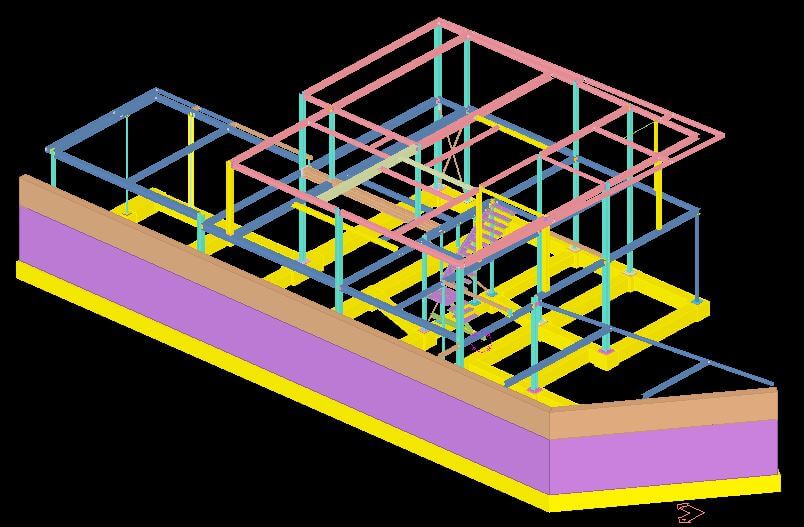
Queens Rise- Steel Structure Connection Design and Detailing
Read More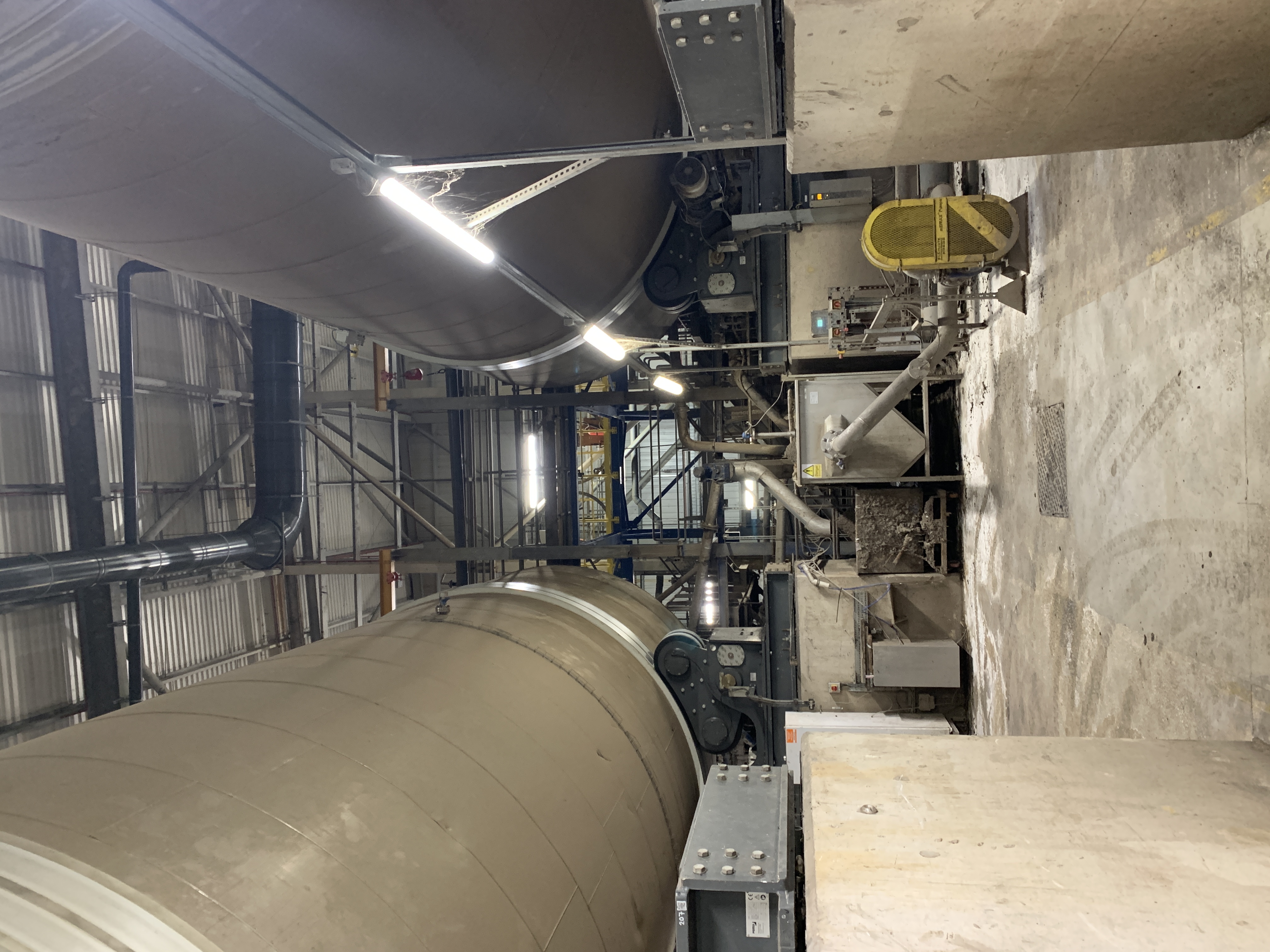
Energy from Waste Plant - Process Water Drainage Design
Read More
Design Development of Cité Administrative Koloma
Read More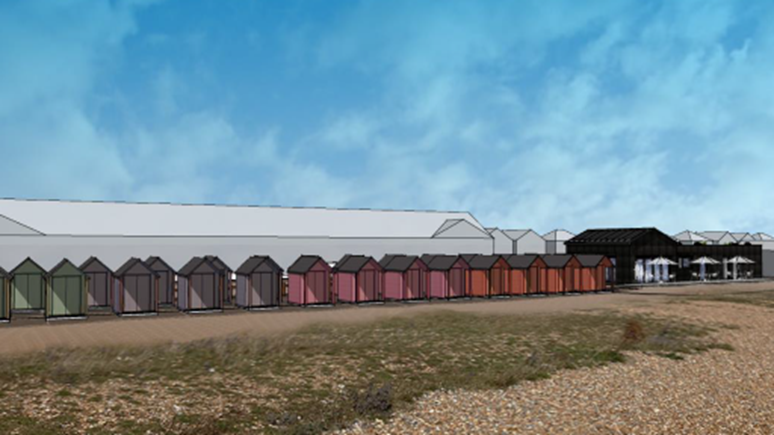
Coast Drive Visitor Centre, Watersport & Beach Huts - Multi Discipline Consultants
Read More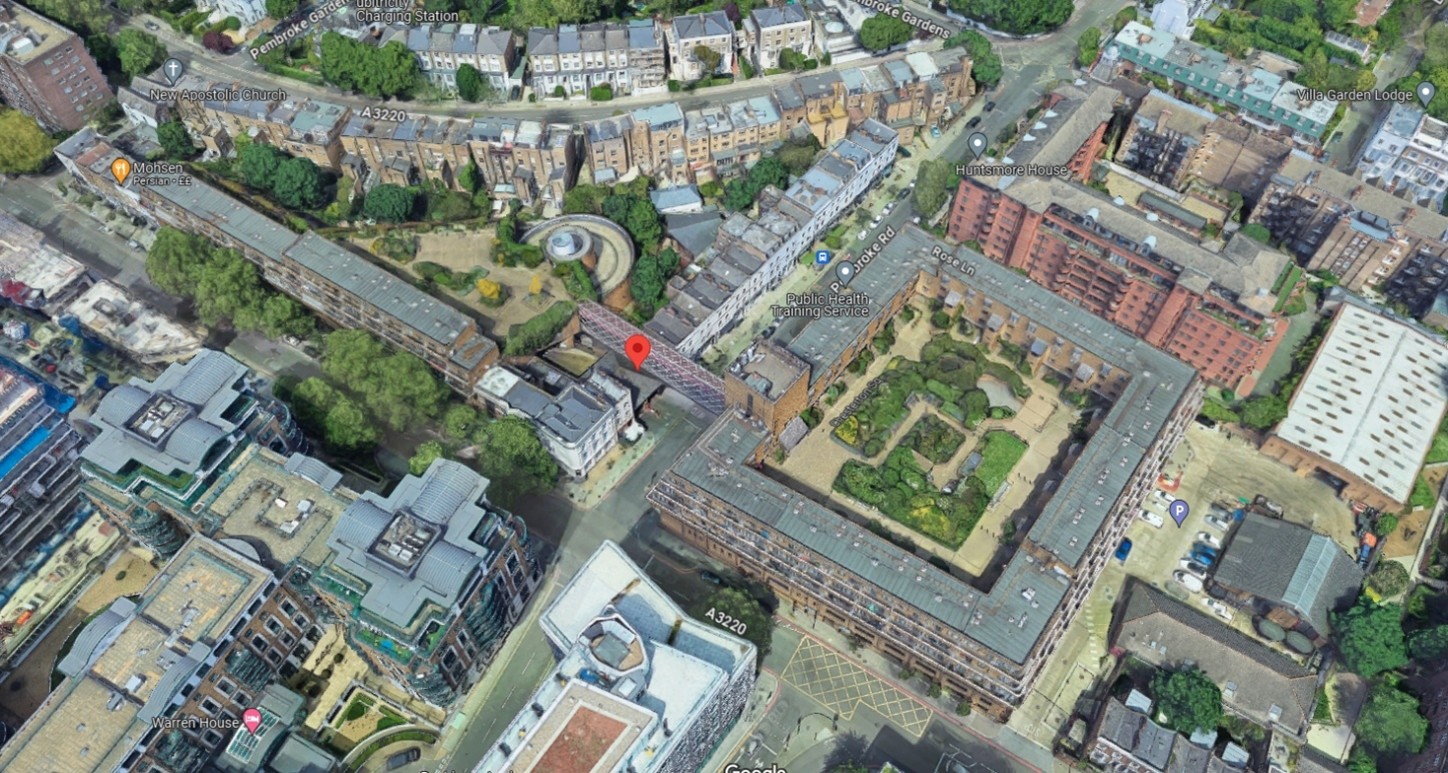
Northside Garages Structural Investigation & Refurbishment Options Appraisal
Read More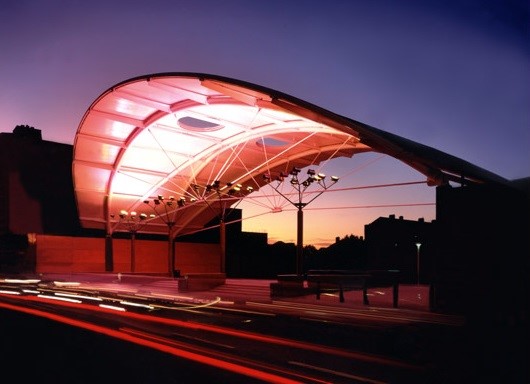
Peckham Arch Condition Survey & Life Extension Consulting Services
Read More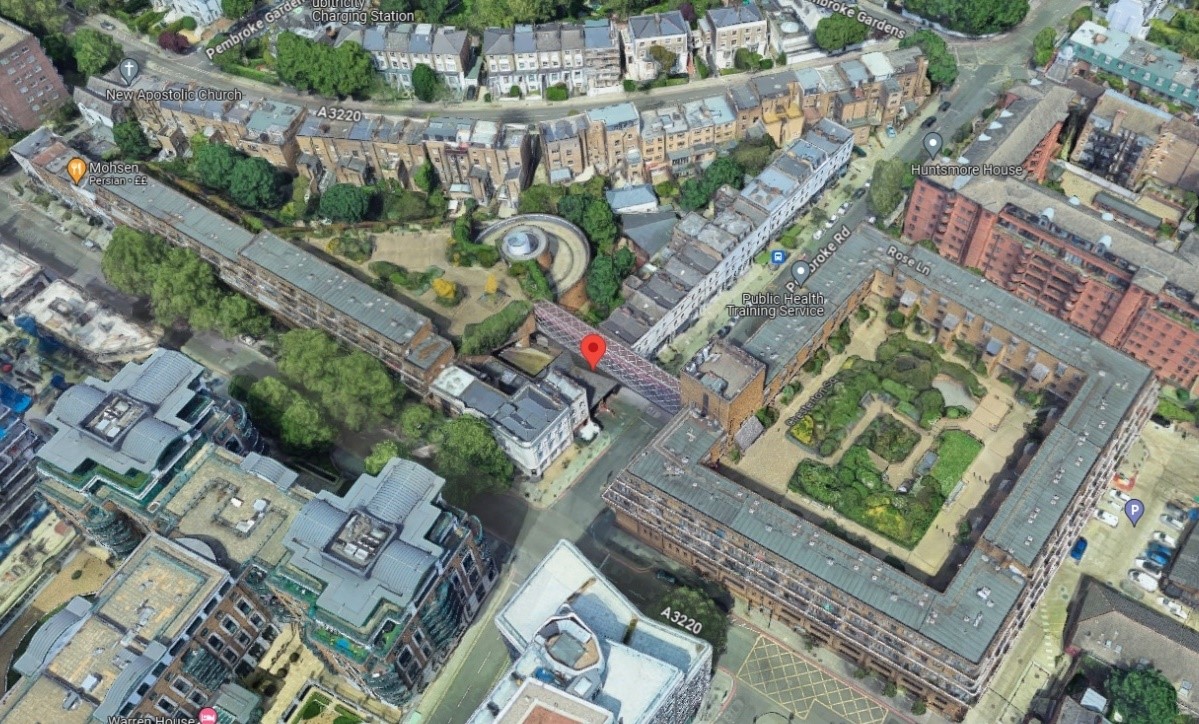
Pembroke Road Footbridge - Principal Inspection, Structural Investigation & Strengthening
Read More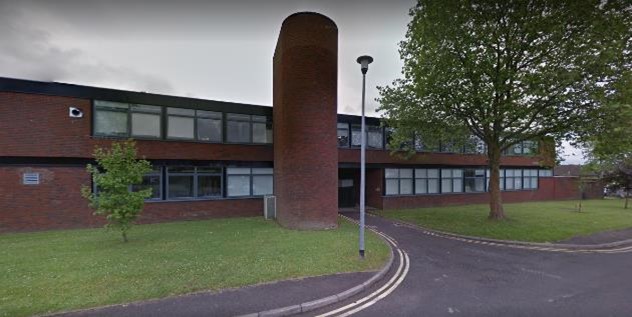
RAAC Investigation and Structural Strengthening
Read More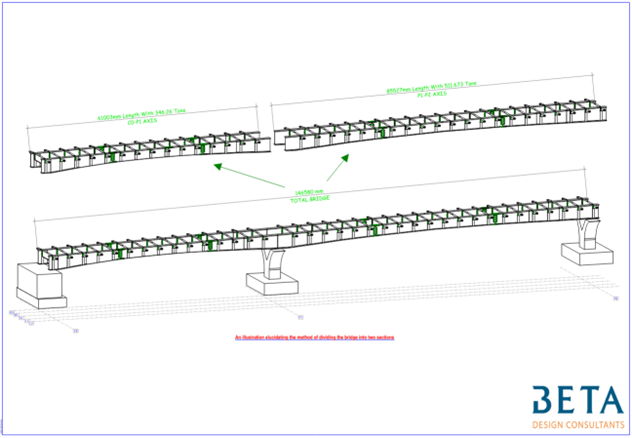
Concept Design of Sedhiou Bridge and Roads Network
Read More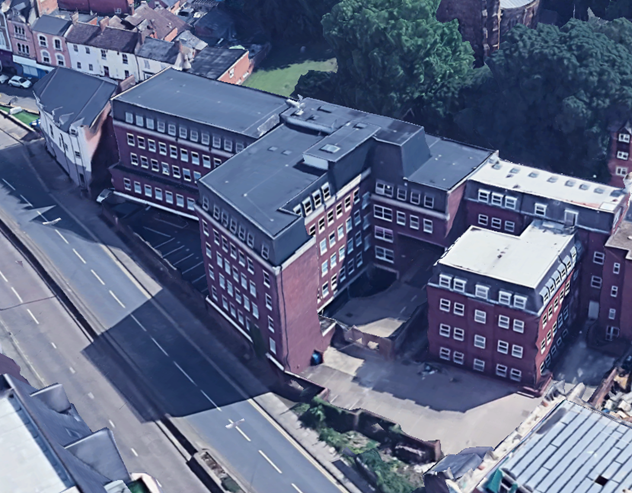
Spire Academy (Horizon Academy) Car Park Refurbishment
Read More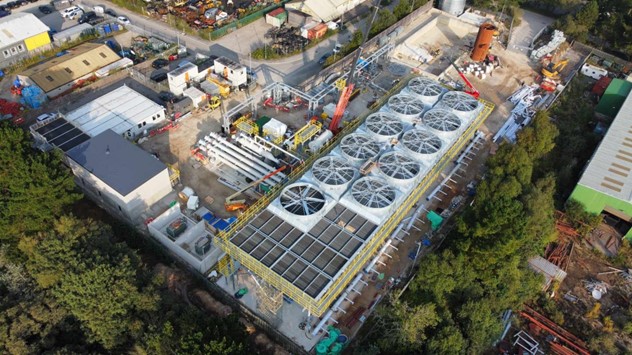
United Downs Deep Geothermal Power Plant
Read More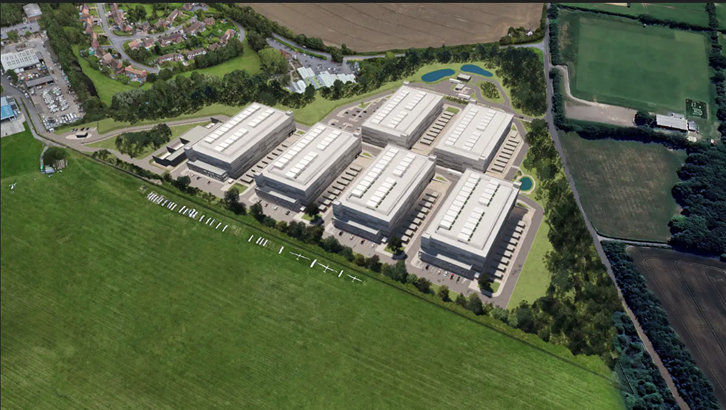
Wycombe Air Park- Data Centre
Read More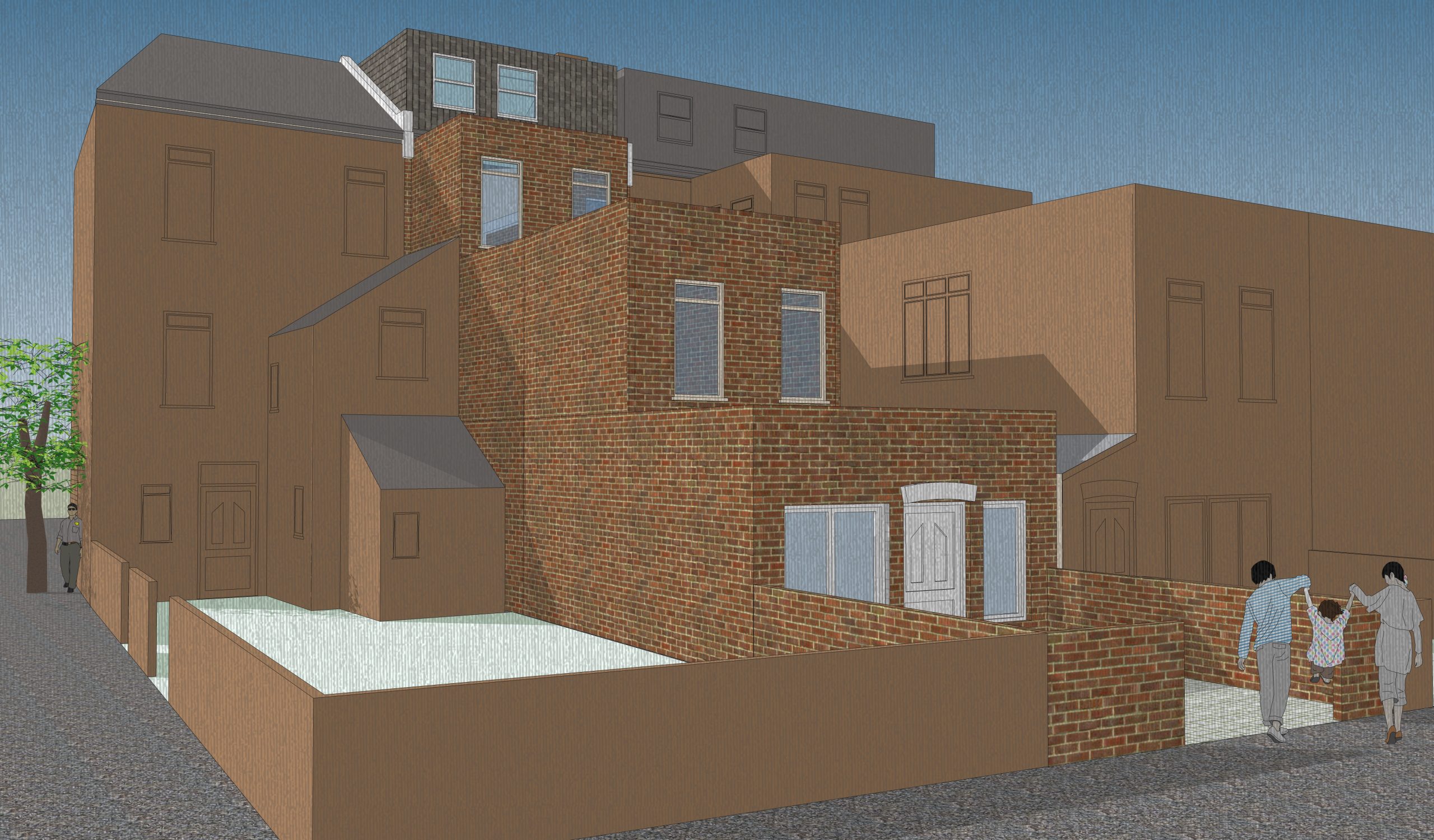
Planning Permission for 21 Boston Road Townhouse Conversion
Read More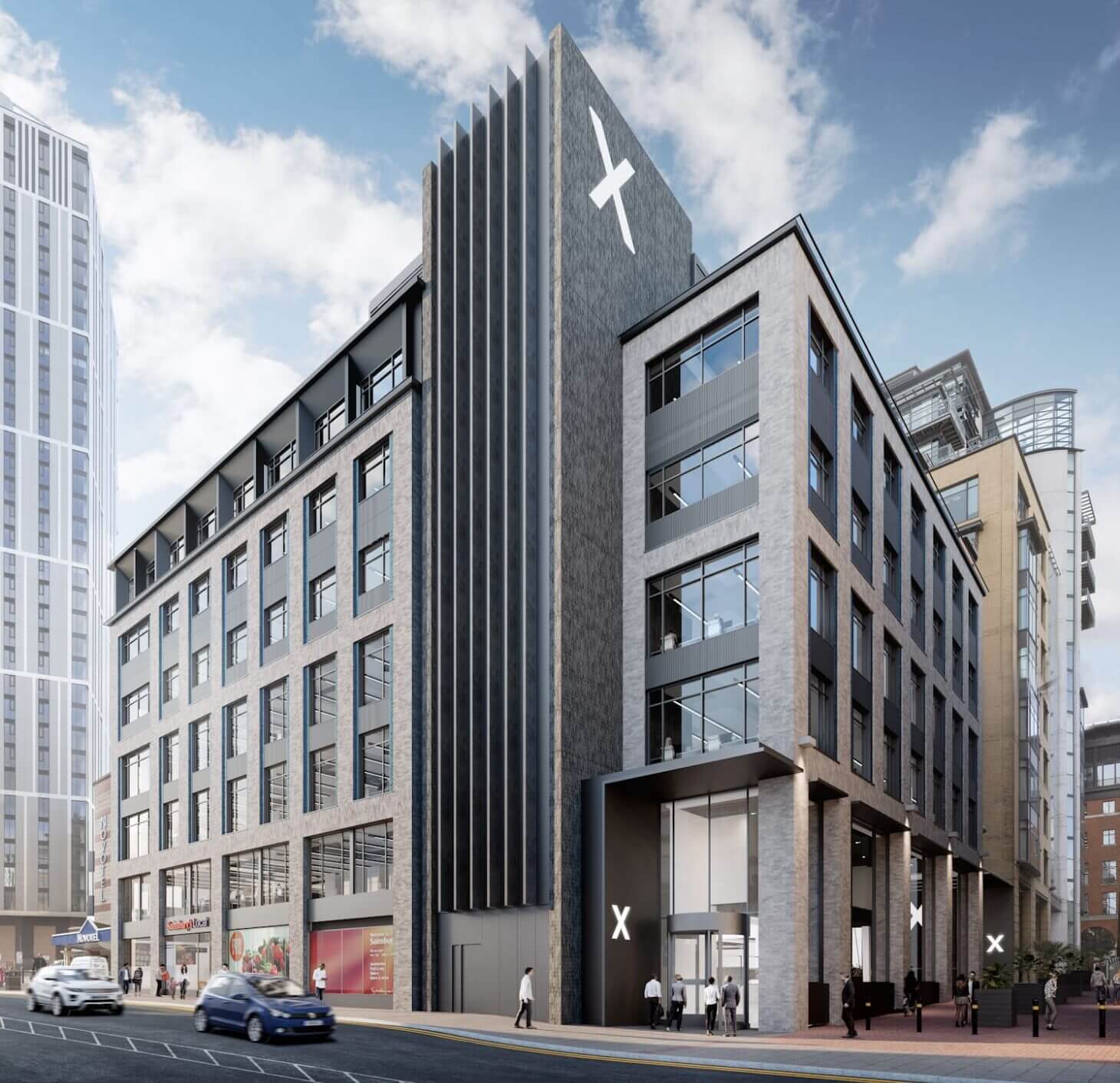
Concrete Strengthening for 8-10 Brindleyplace, Birmingham
Read More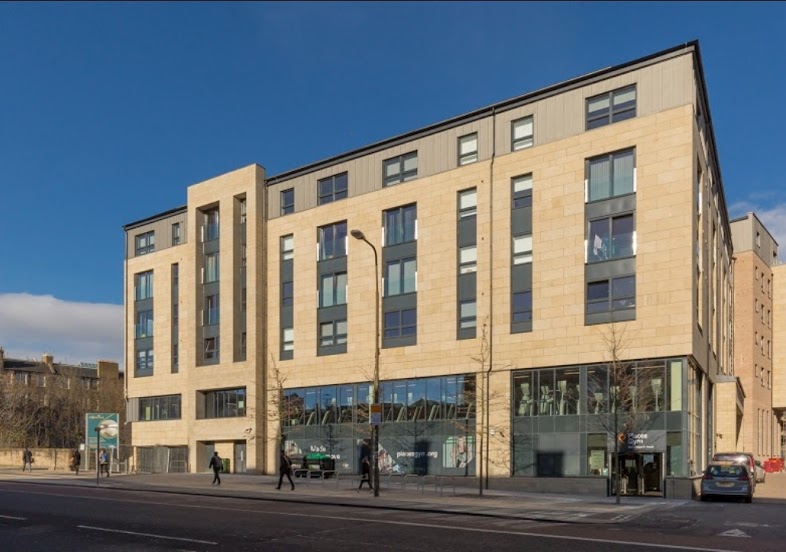
Engine Yard Punching Shear Slab Strengthening
Read More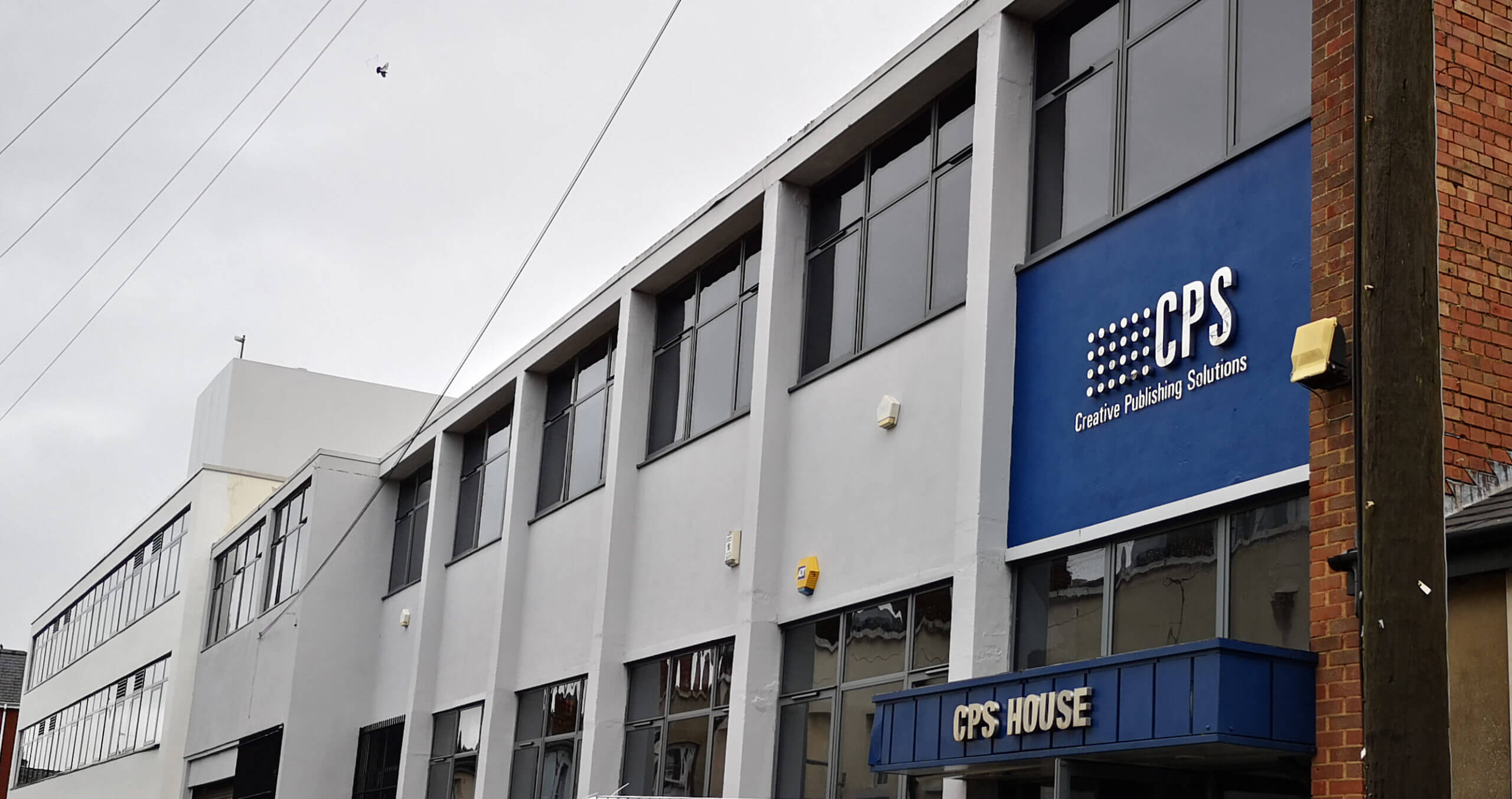
CPS House Jacketing to Strengthen RC Beams
Read More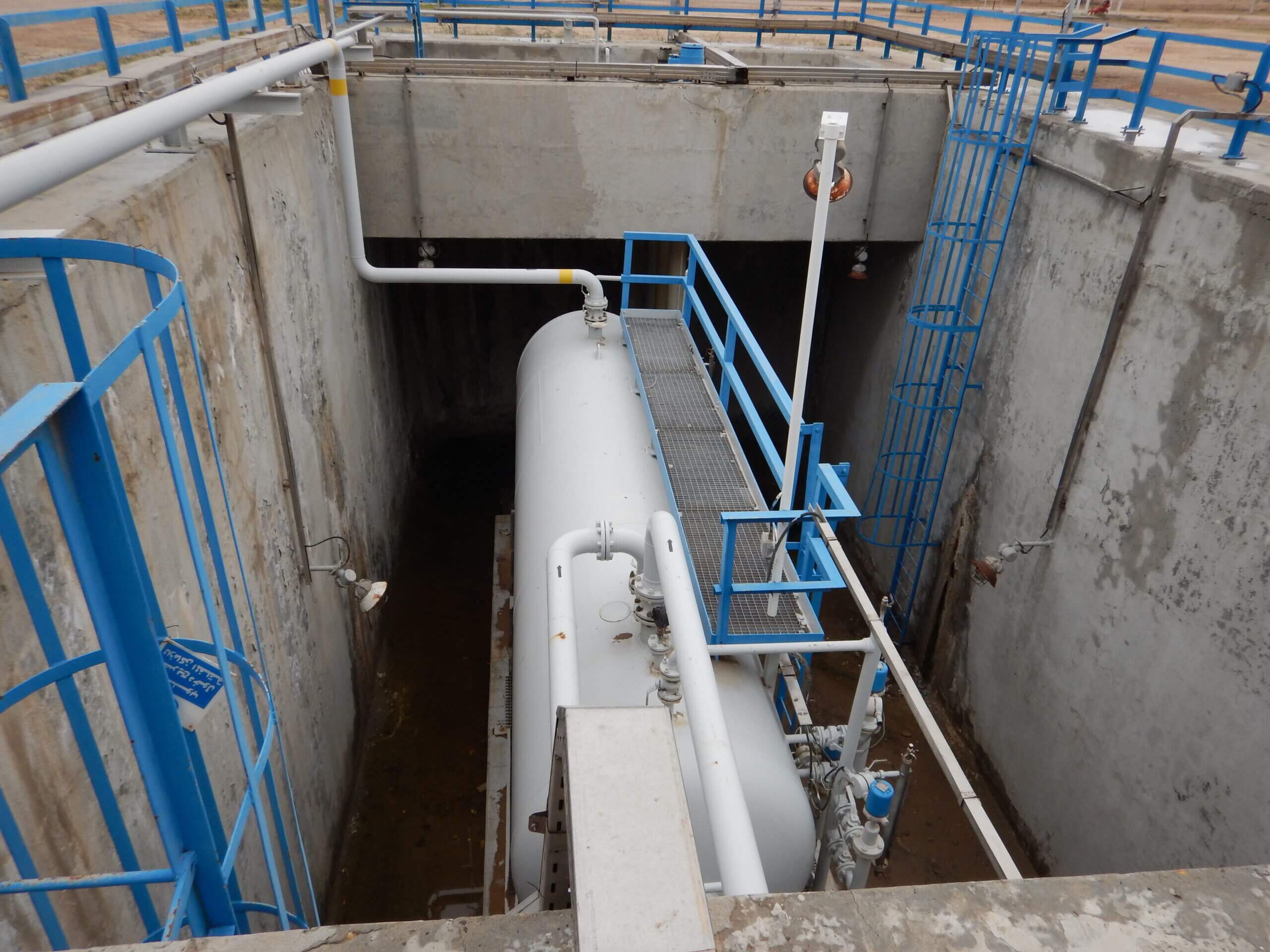
BP Deep Water Sump Assessment and Concrete Repair Design
Read More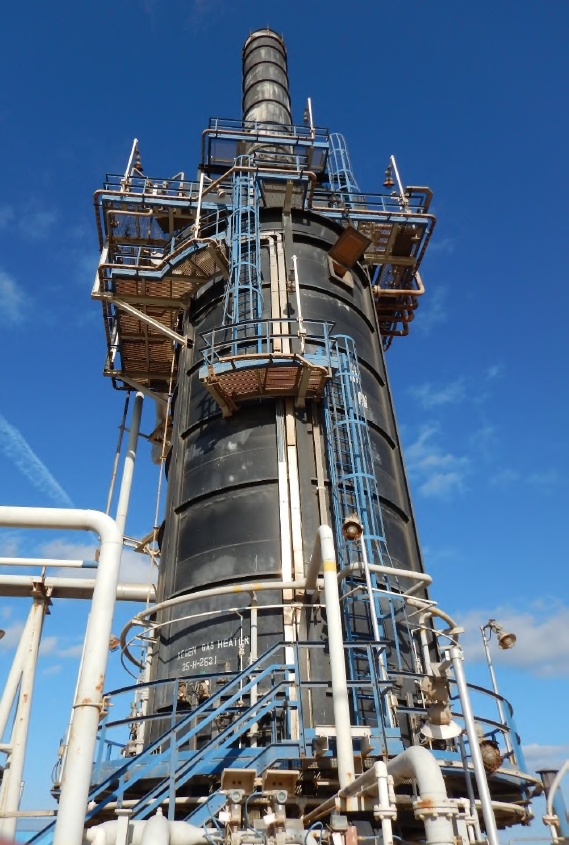
BP Heater Foundation Concrete Repair
Read More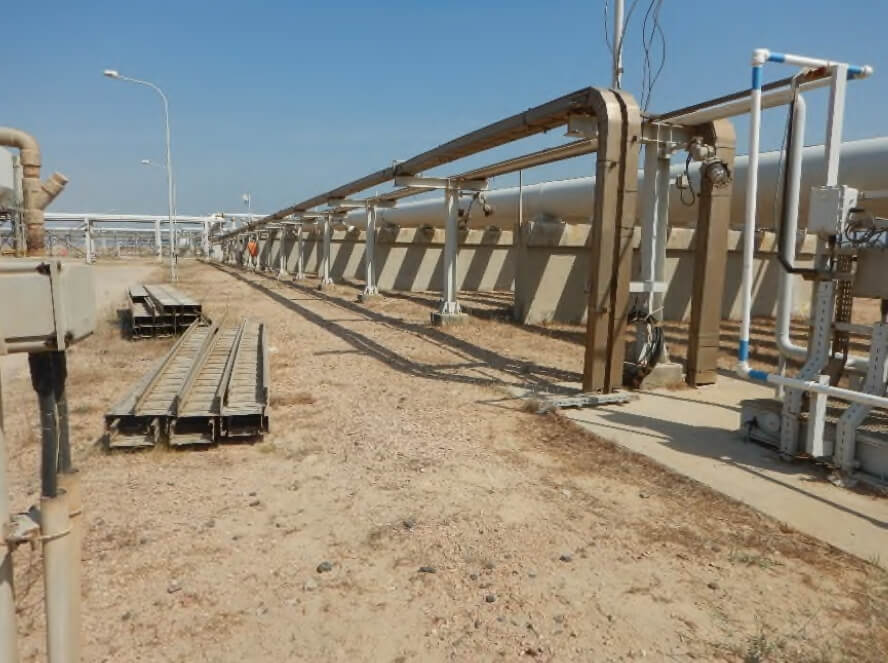
BP GF Gas Plant – Slug Catcher Foundation Walls RC Repair
Read More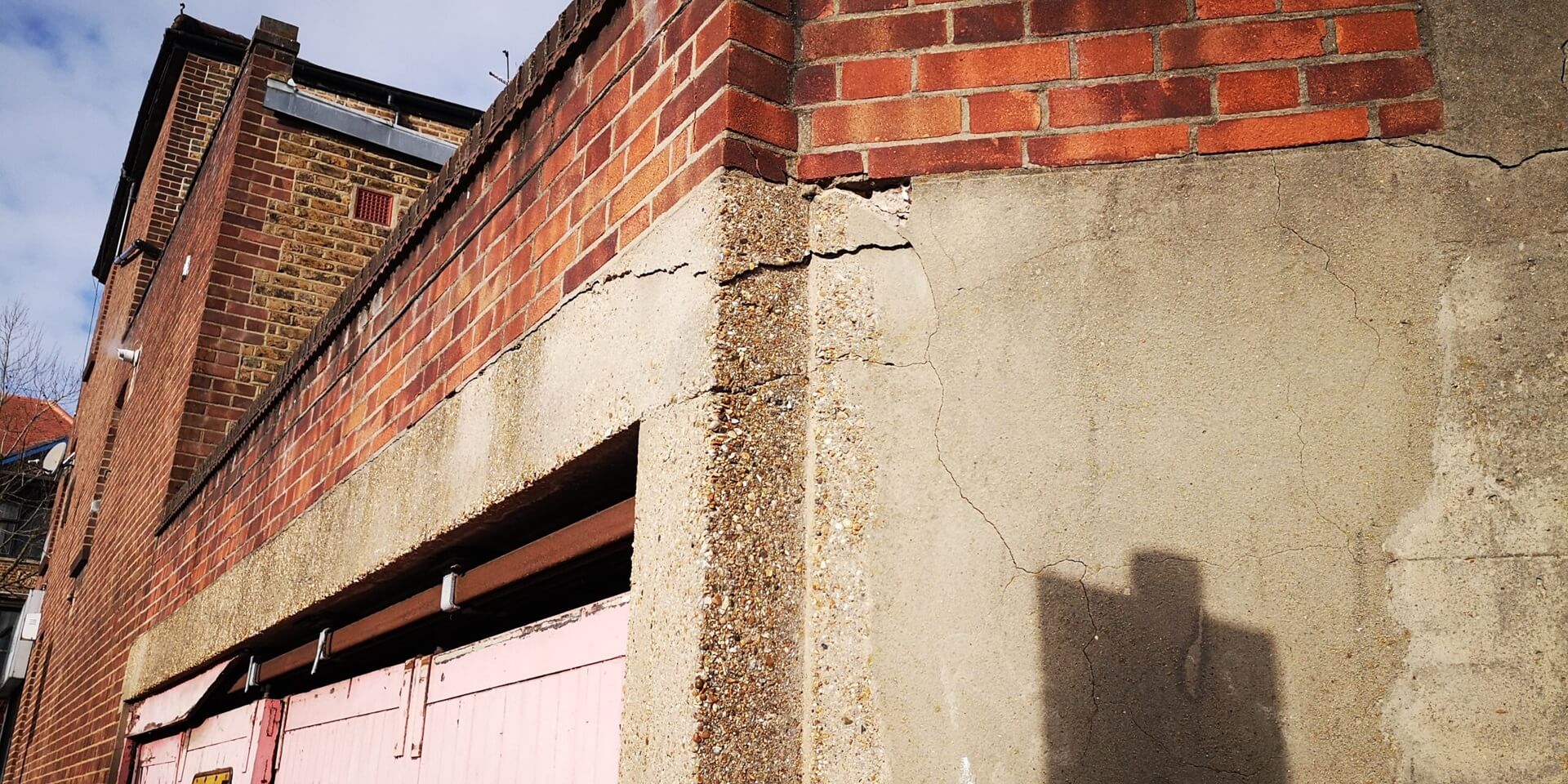
Fulham Palace Road Temporary Works Design
Read More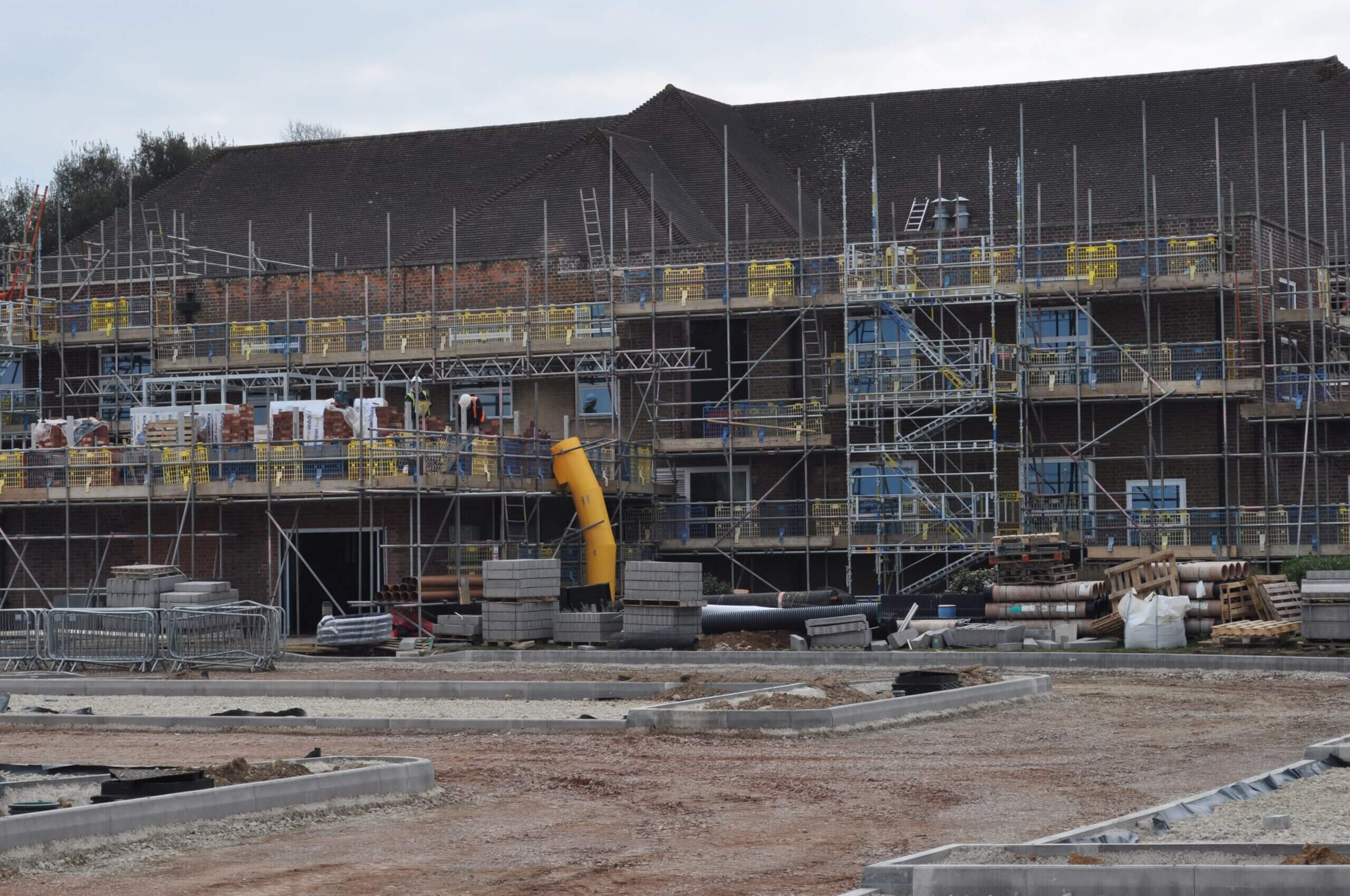
Harwell Campus-Concrete Strengthening
Read More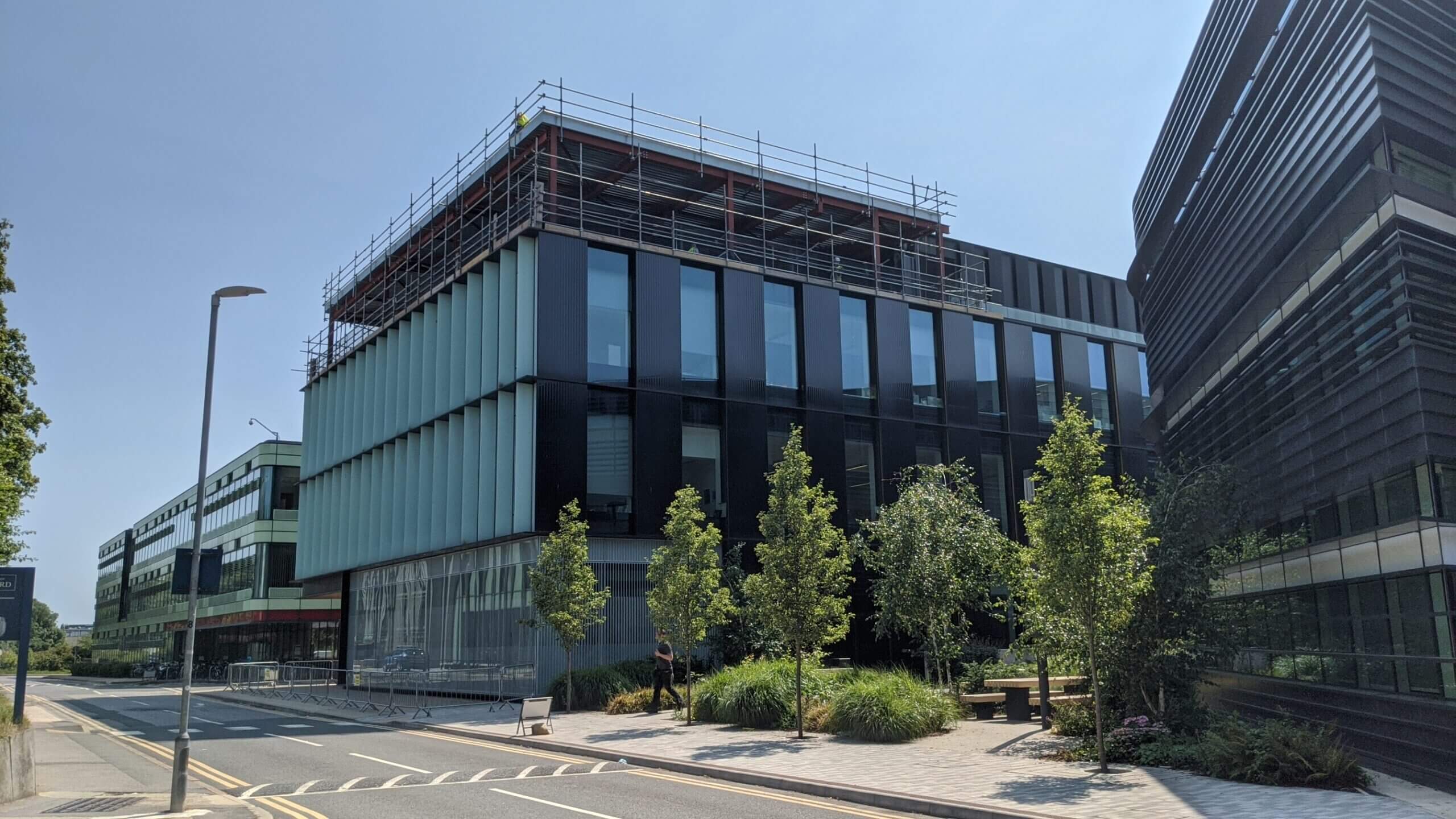
Kennedy Institute Extension - Flat Slab Punching Shear Strengthening
Read More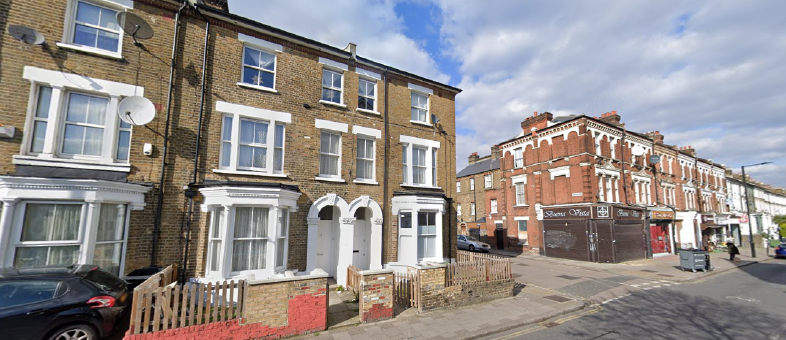
Planning Permission for a Basement in a Conservation Area
Read More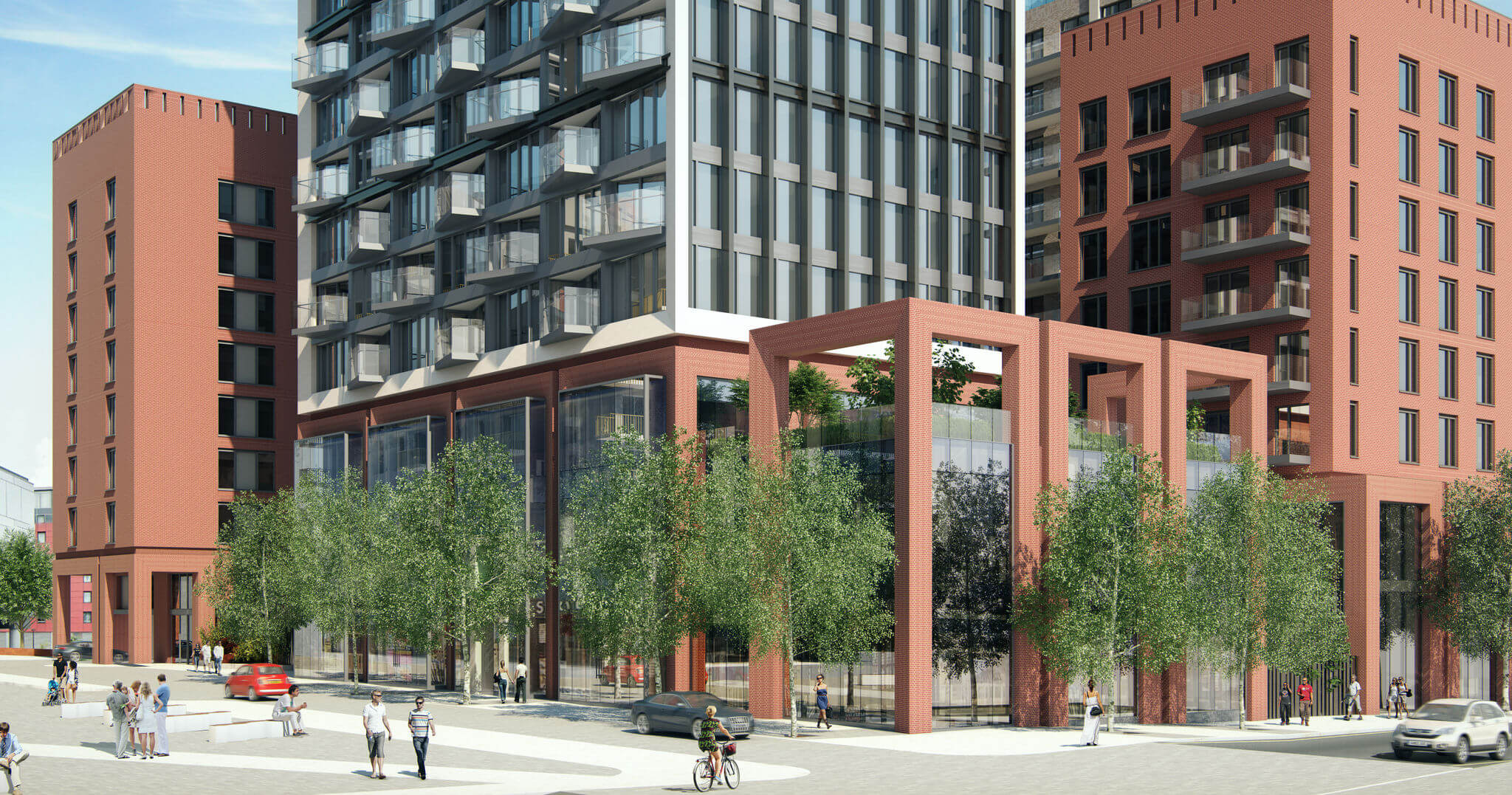
One West Point – Design of Support System for Cladding
Read More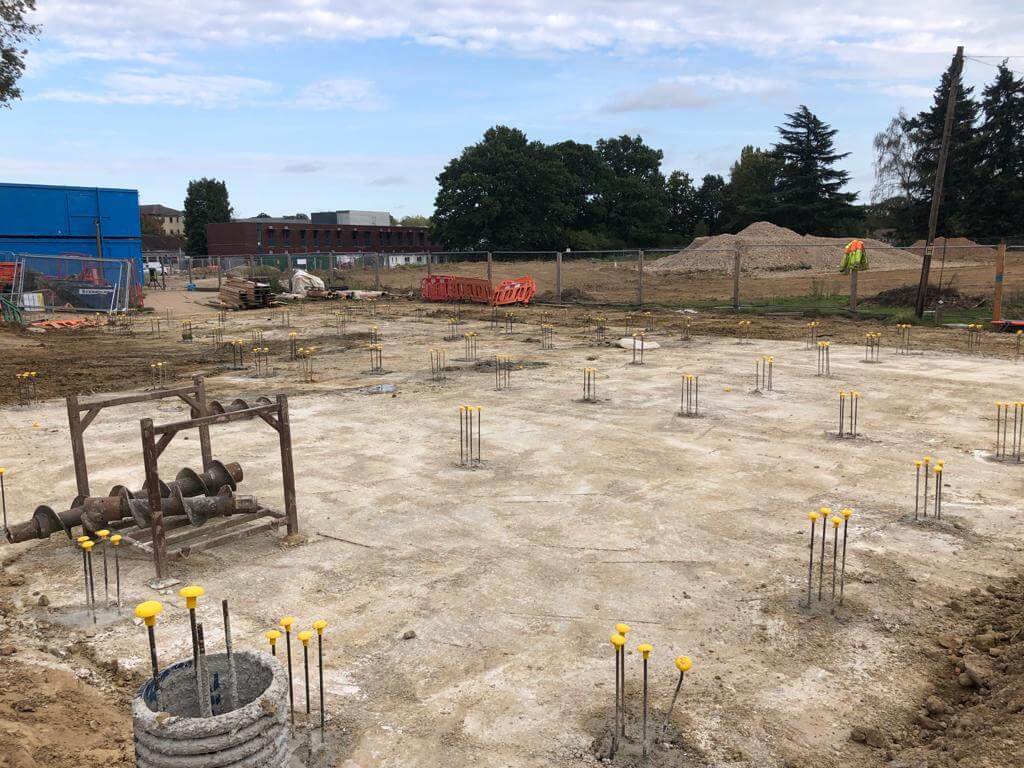
NHS Staff Accommodation for St Peter’s Hospital in Chertsey, Piled Rafts Design
Read More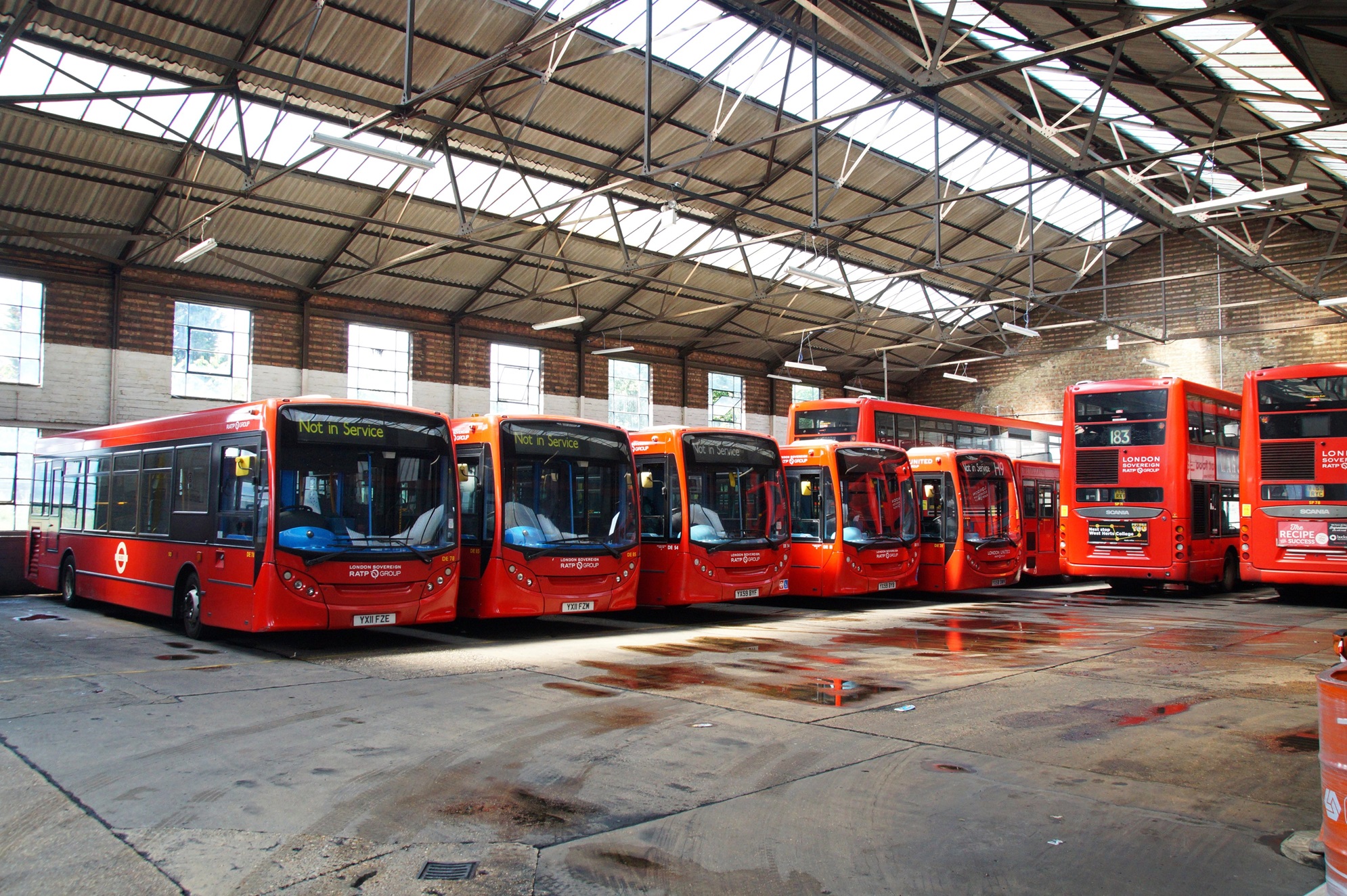
Bus Depot Electrification Harrow
Read More