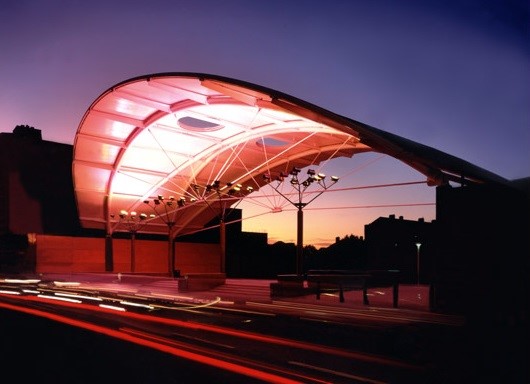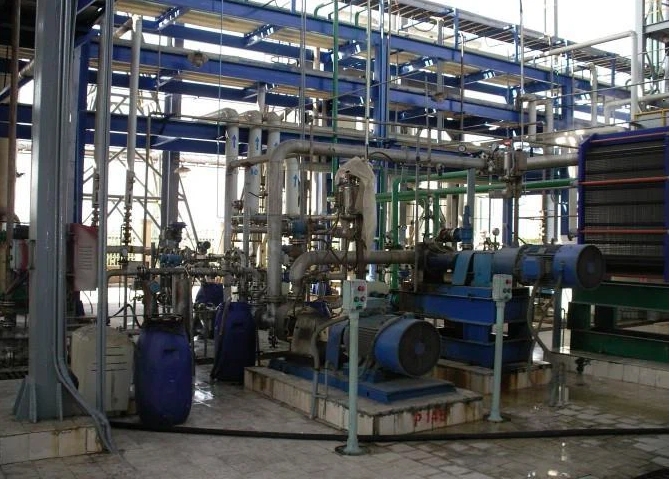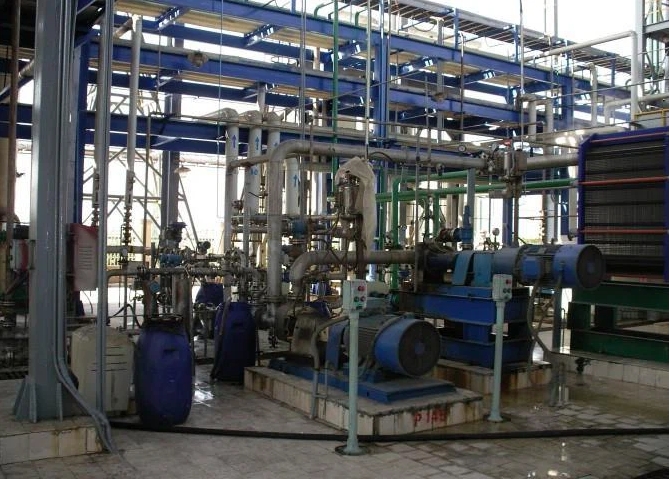LABSA Sulphonation Plant Erbil
Beta Design Consultants acted as the Consulting Engineers for the feasibility, design and procurement support of this strategic plant in Erbil to support the Northern Kurdistan Region as well as the whole of Iraq with potential for export to Turkey and the region.
The LABSA plant was designed to rely on LAB from oil-rich Iraq existing refineries, with a back up plan to rely on imports from Iran if needed. The LABSA would then be exported to existing detergents factories.
The process relied on existing processes and Beta worked with process equipment suppliers in Italy and Holland to develop the process flow diagram. A list of all equipment needed was drawn up and our plant engineers developed the plant layout. Our consulting process engineers worked with civil/structural and mechanical/electrical engineers to draw up the detailed plant layout. This lead to an equipment list and a plant design that was used in developing a budget and a construciton programme.
The plant developer, who is an existing importer of LABSA, used our design, programme and estimated costs to take a loan to start construction. The project has now received final investment decision and we look forward to working with the client in the construction stage.
Client: Confidential
Architect: Beta Design Consultants
Location: Erbil, Iraq
Related projects
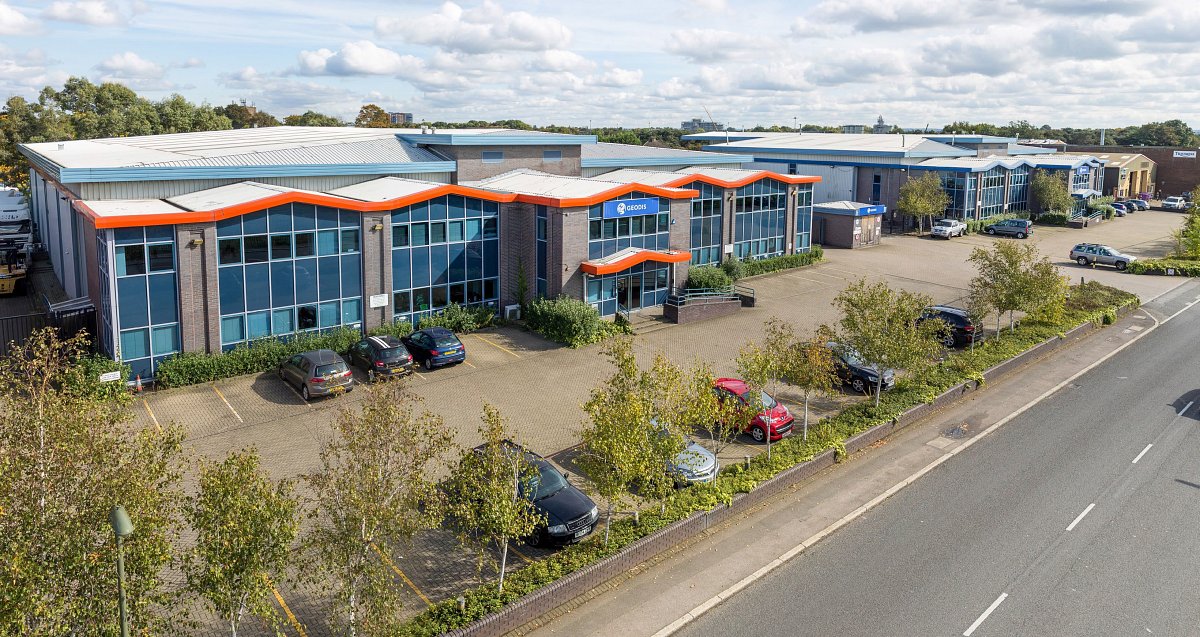
Action Court Warehouse Extension
Read More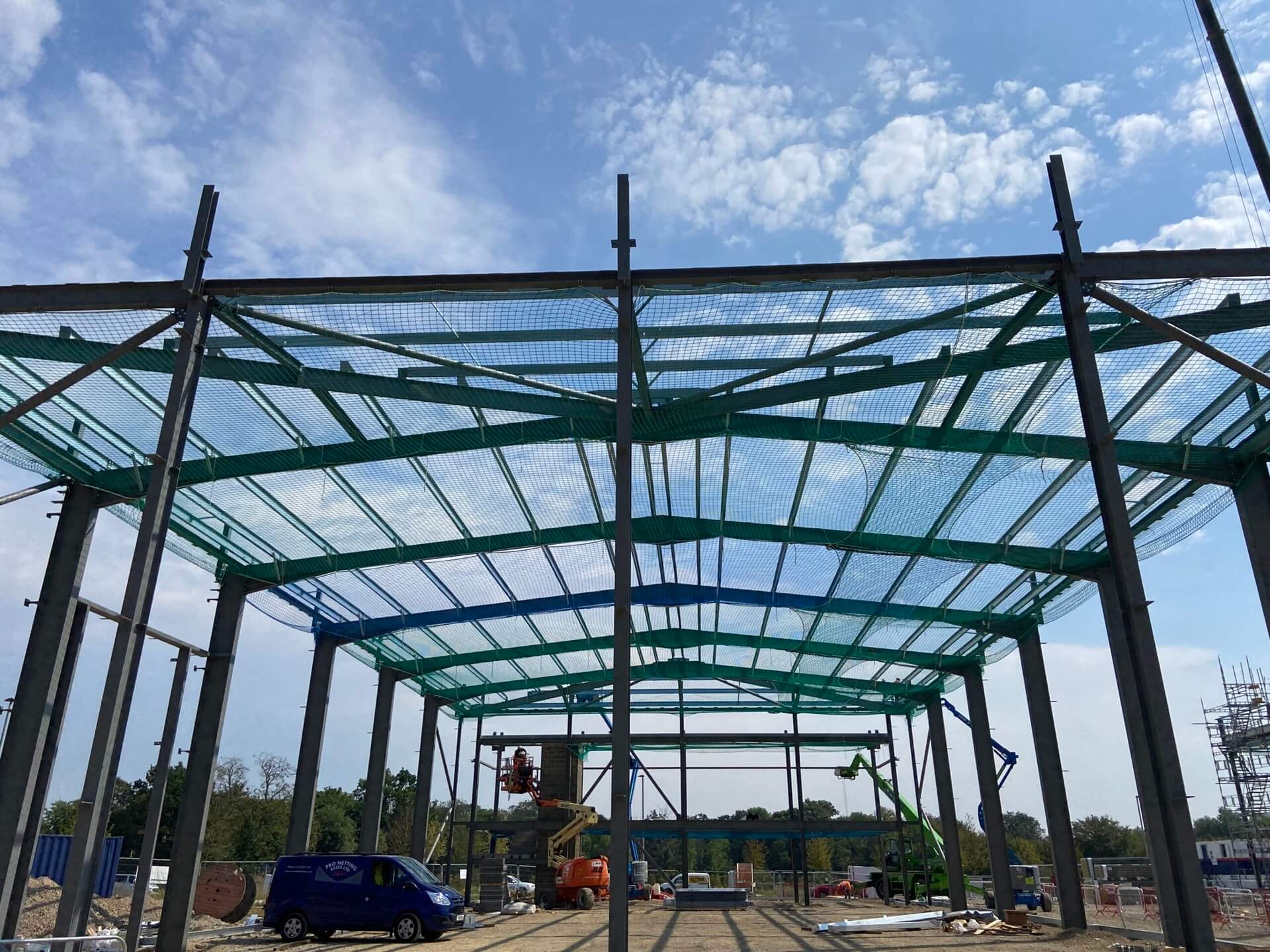
Value Engineering for Warehouse and Office Building
Read More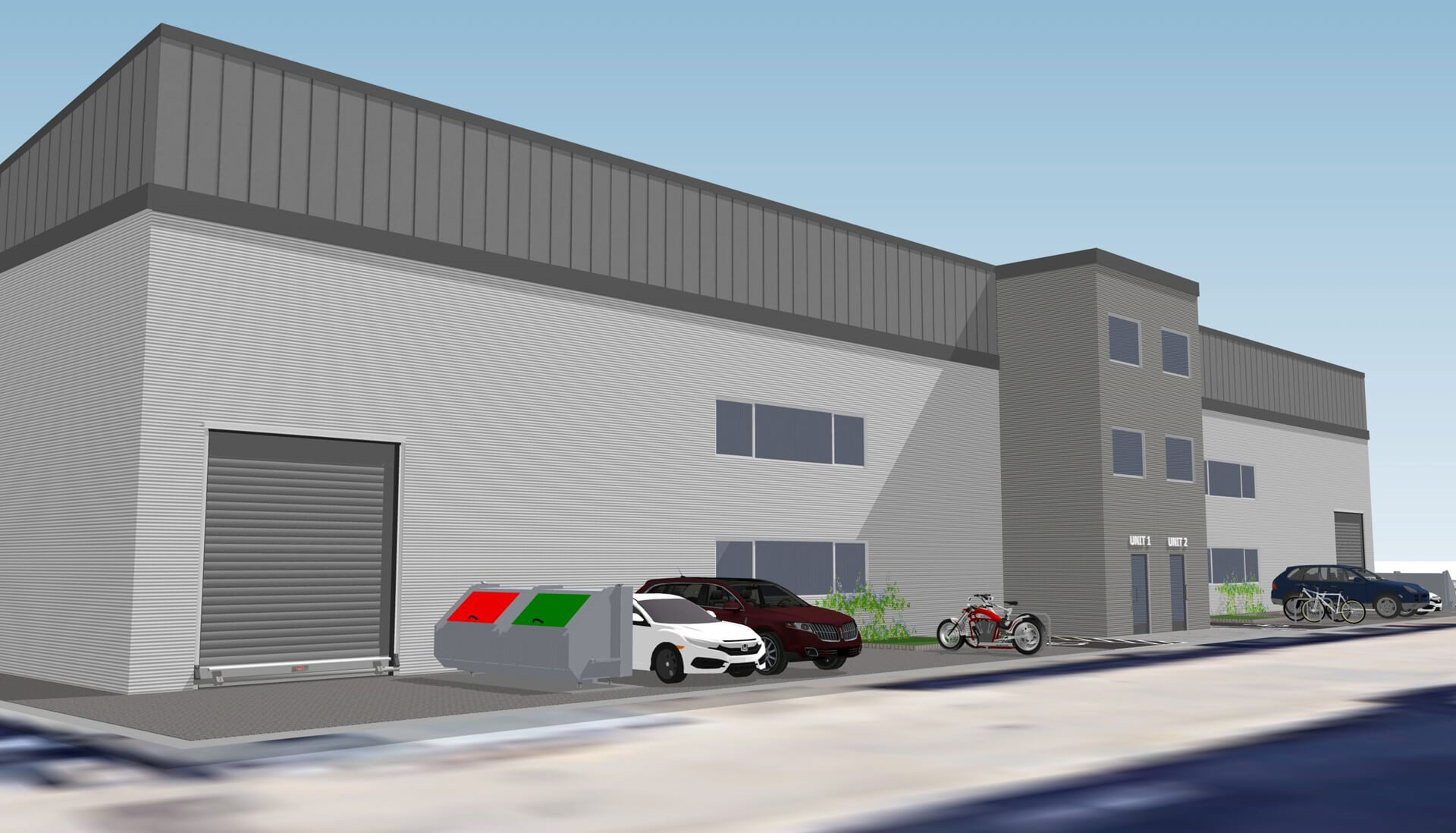
Planning Permission for New Warehouse, Ealing
Read More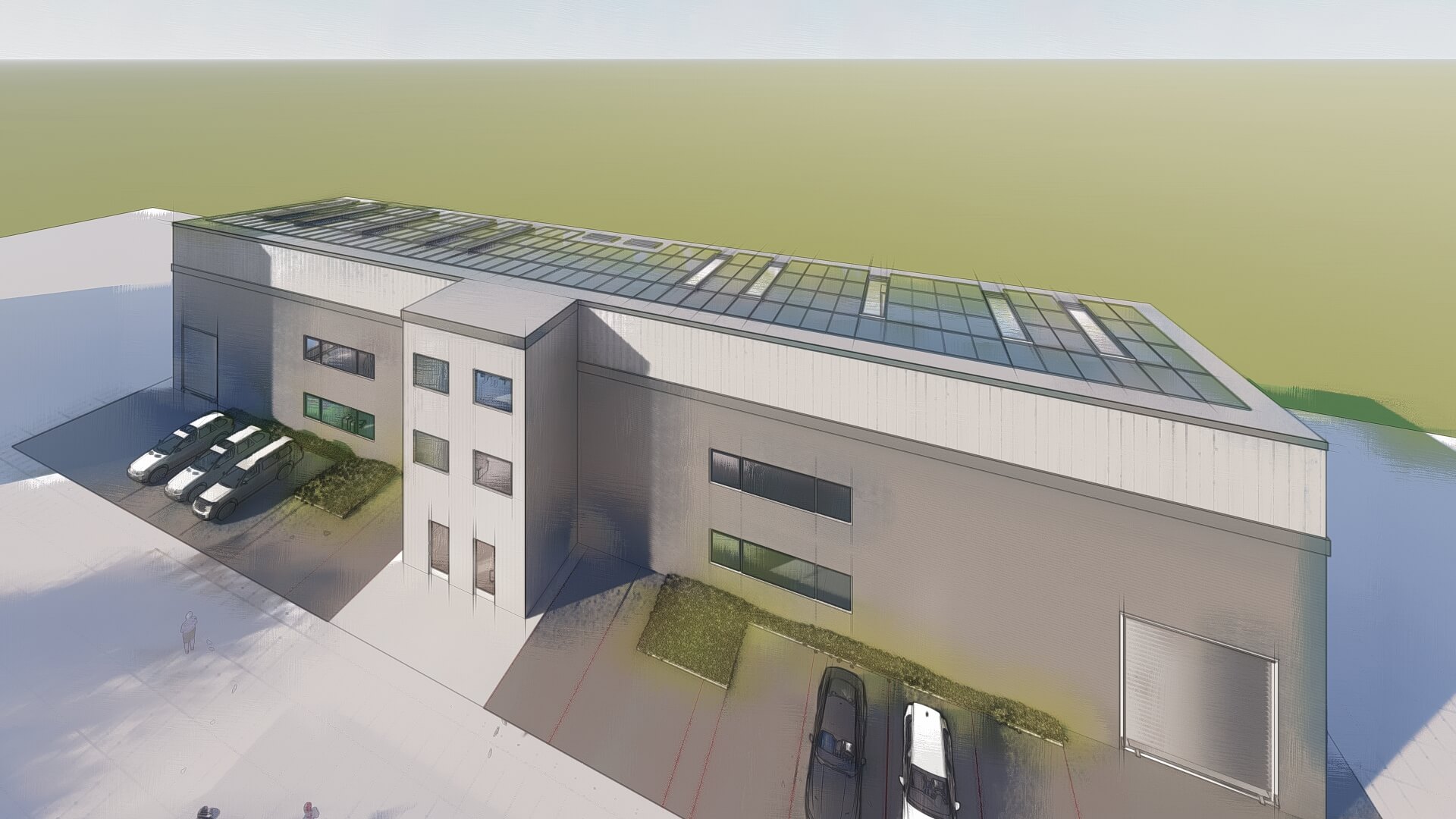
Three Story Warehouse Steel Structure Design
Read More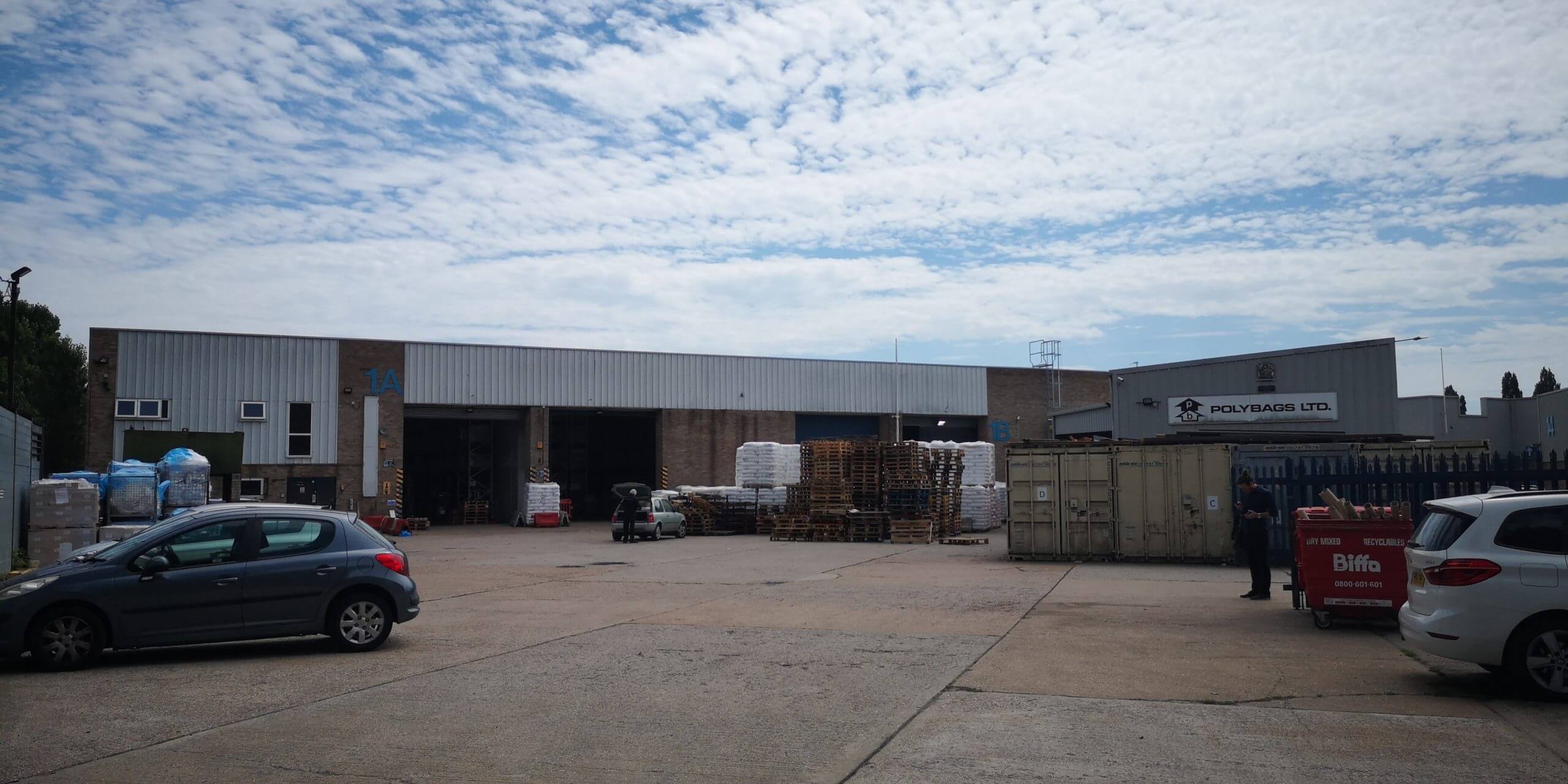
Polybags Ltd Warehouse Extension in Lyon Way
Read More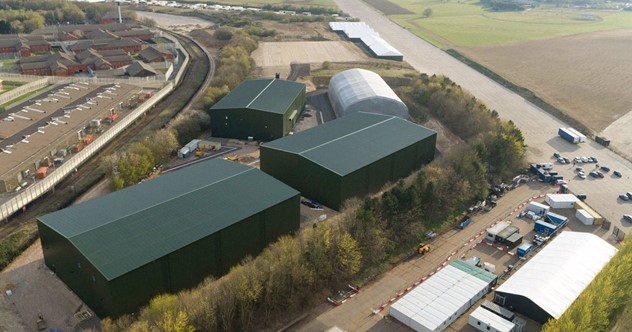
Stage 50 Bovingdon Airfield Studios Civil & Structural Engineering Services
Read More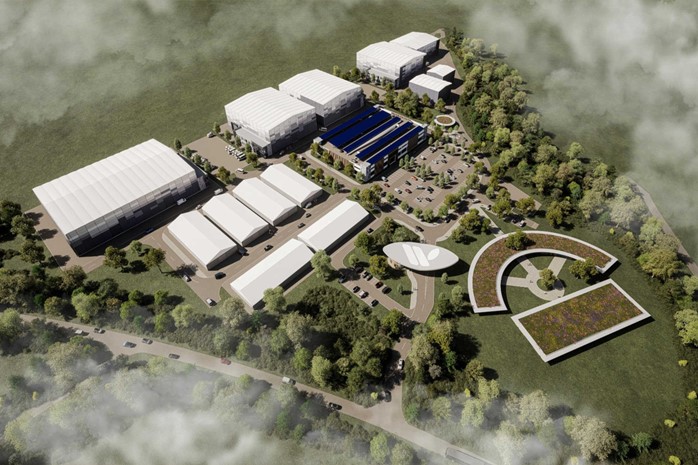
Stage 50 Wycombe Film Studios Village
Read More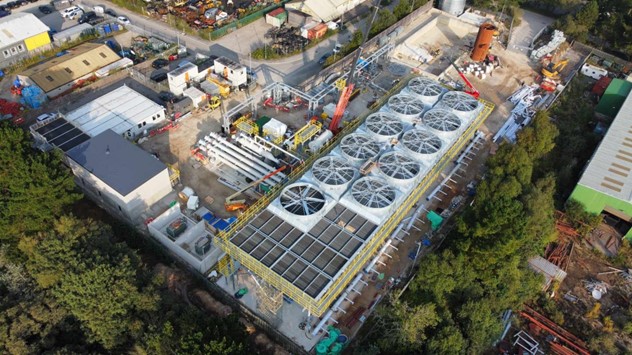
United Downs Deep Geothermal Power Plant
Read More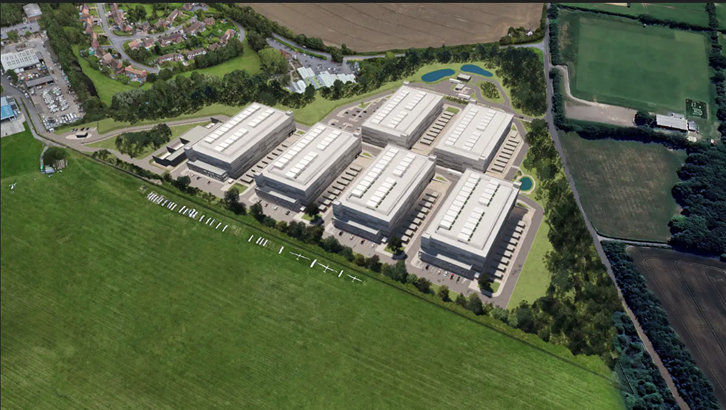
Wycombe Air Park- Data Centre
Read More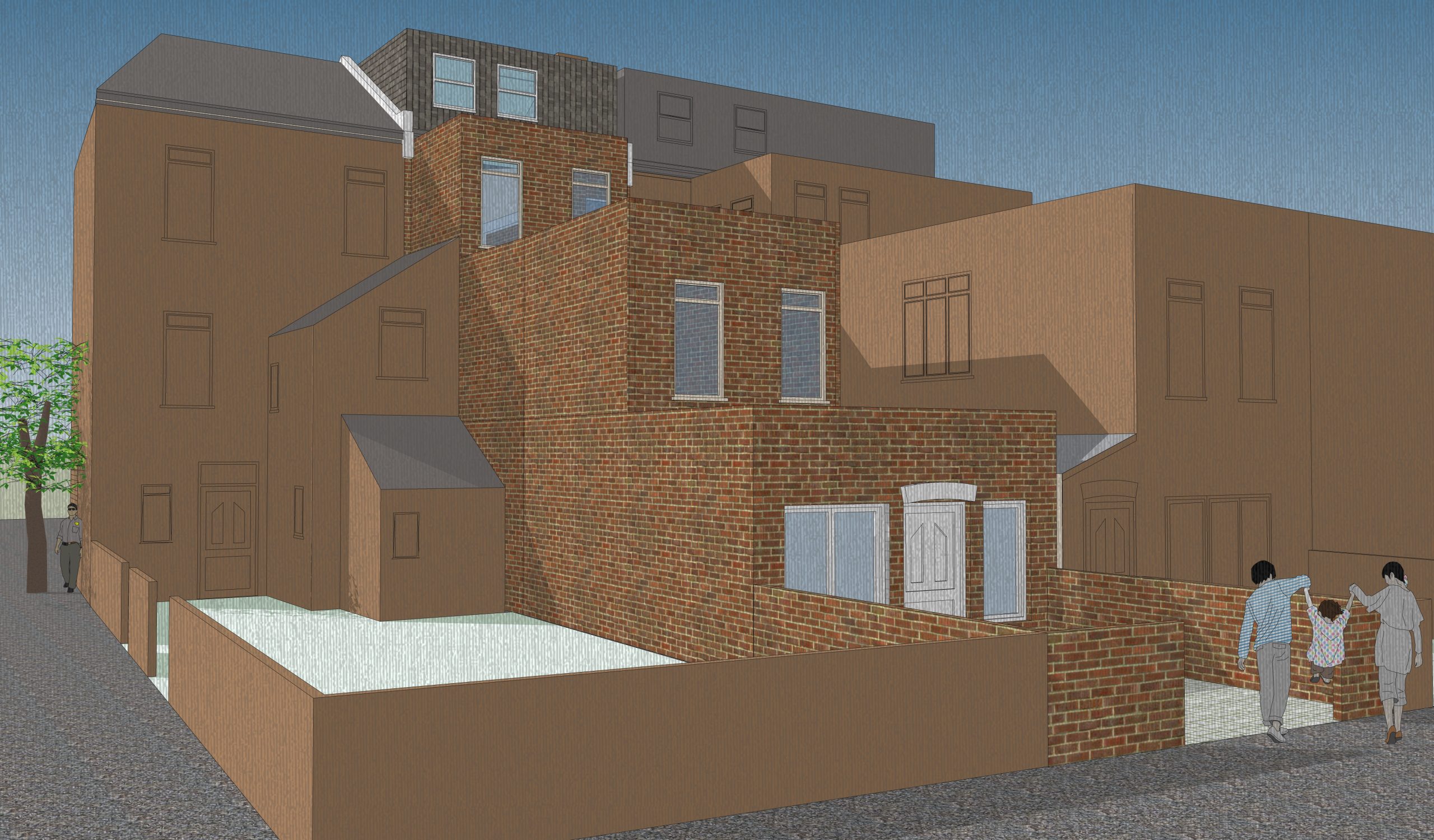
Planning Permission for 21 Boston Road Townhouse Conversion
Read More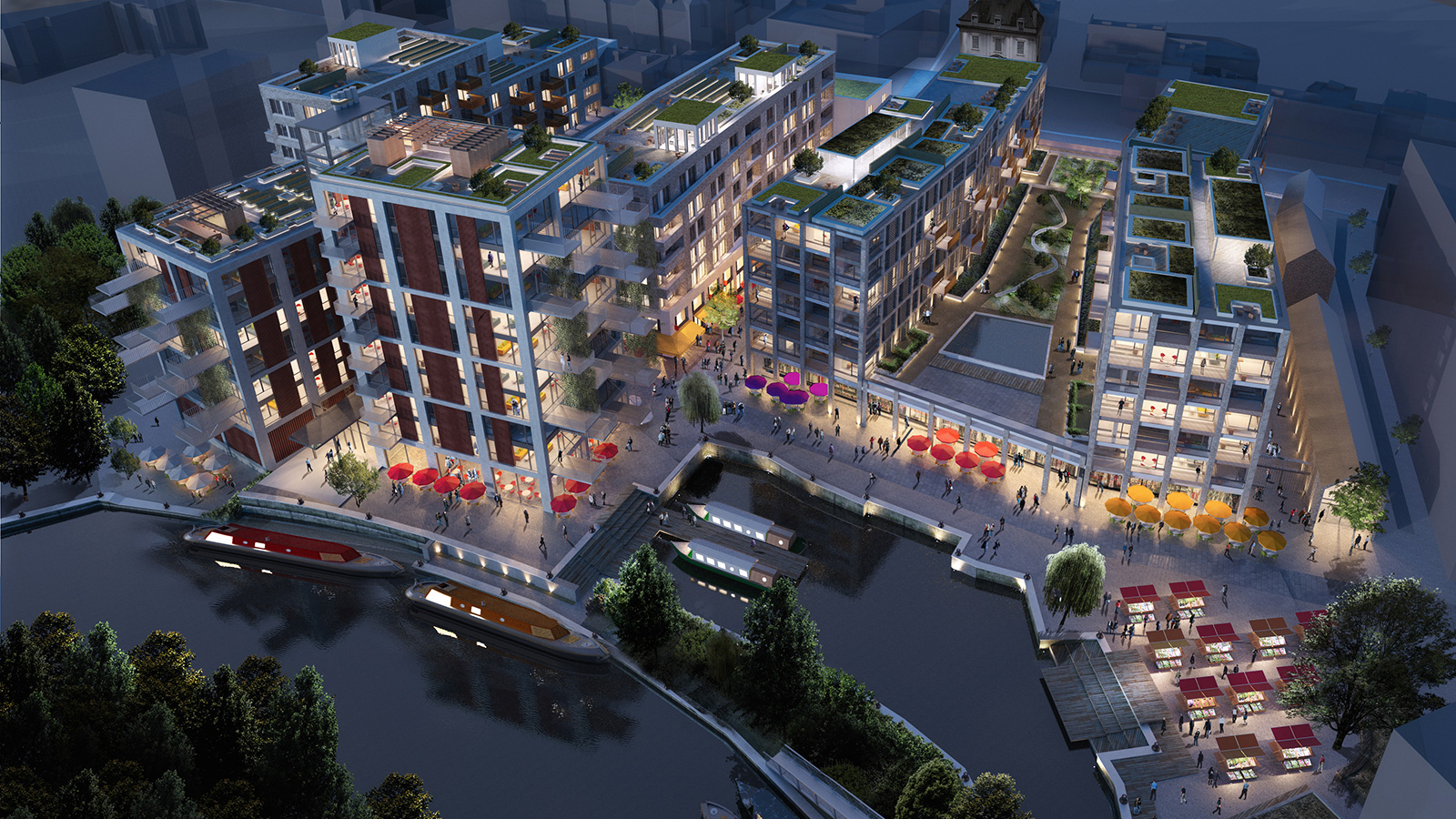
Brentford Waterfront Block B and C Temporary Works Design
Read More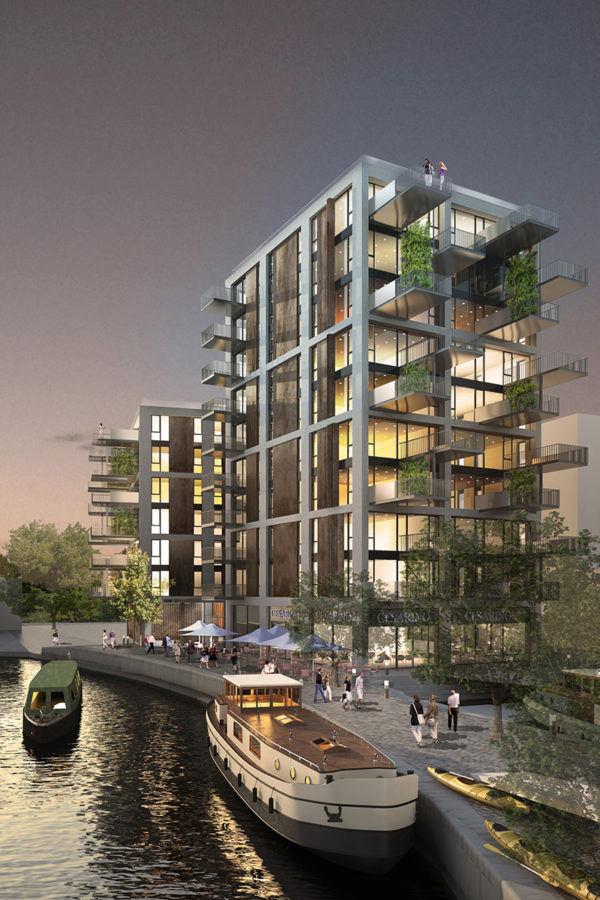
Brentford Waterfront Block K Temporary Works Design
Read More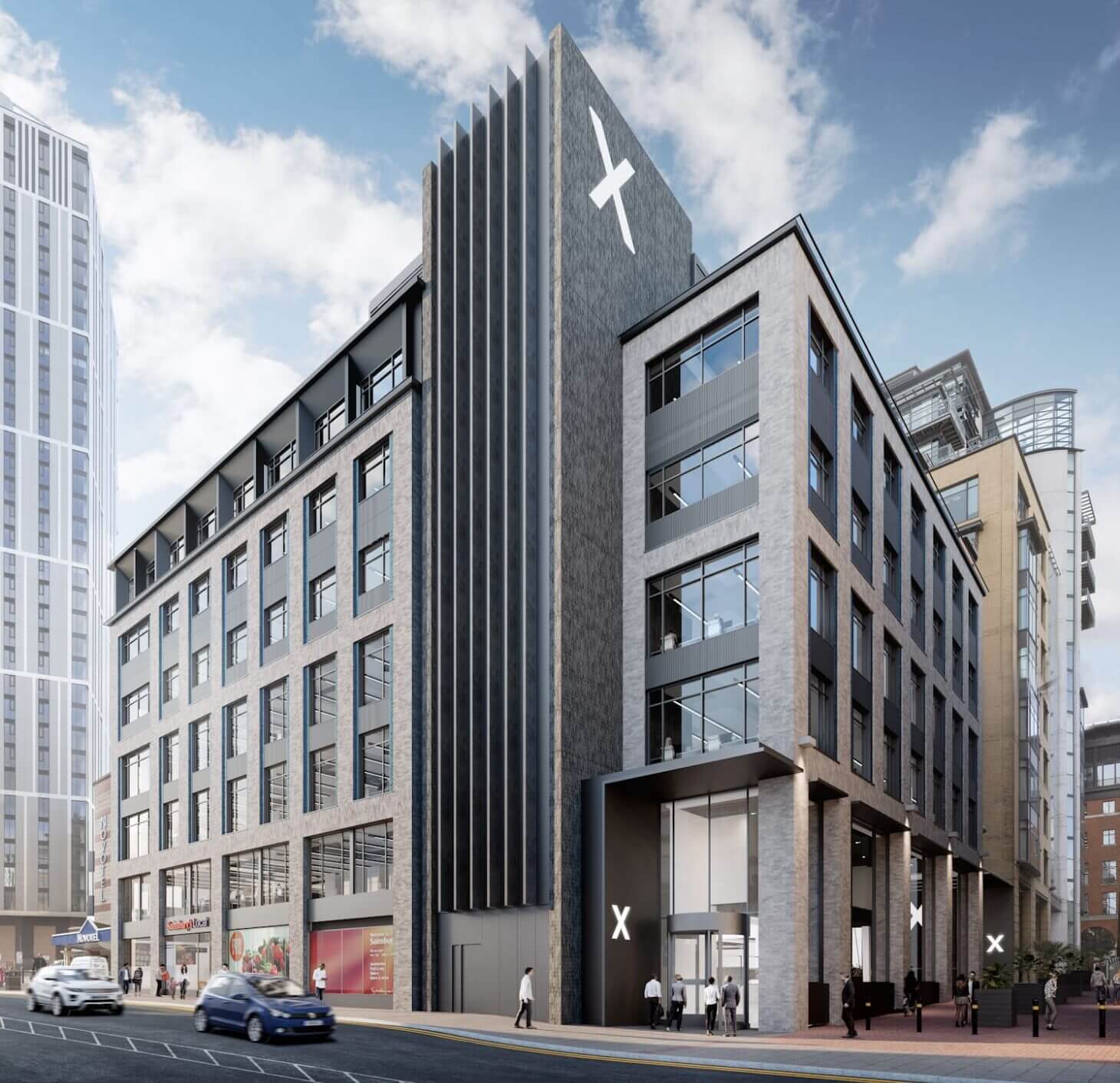
Concrete Strengthening for 8-10 Brindleyplace, Birmingham
Read More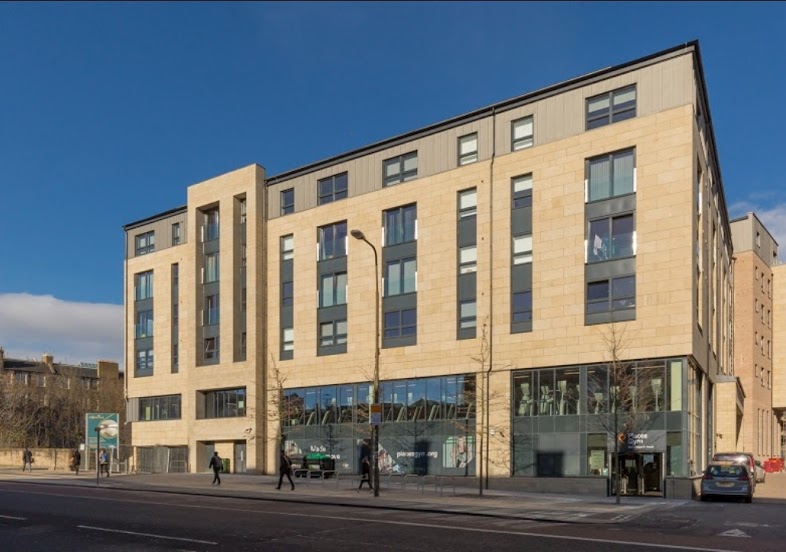
Engine Yard Punching Shear Slab Strengthening
Read More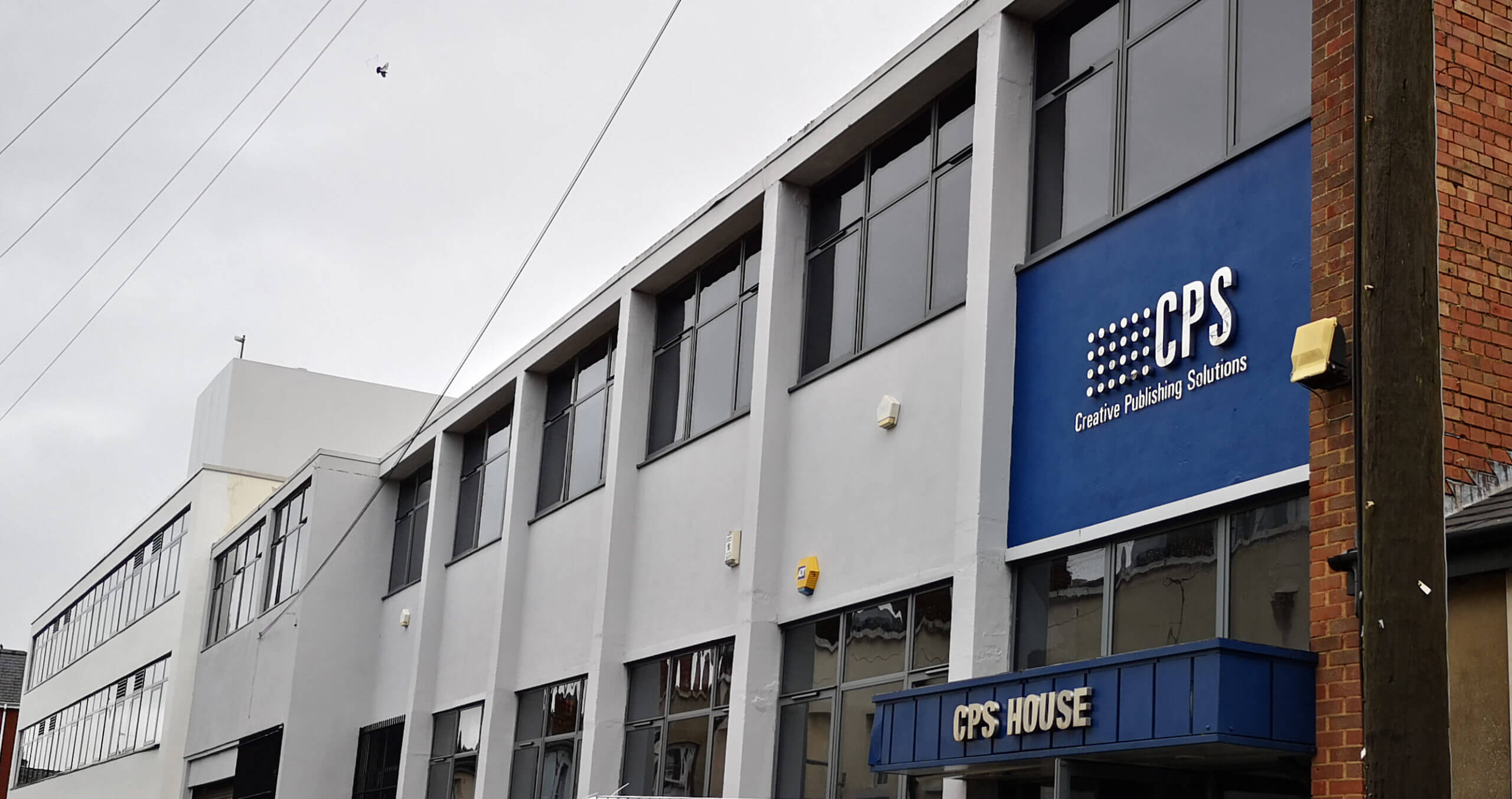
CPS House Jacketing to Strengthen RC Beams
Read More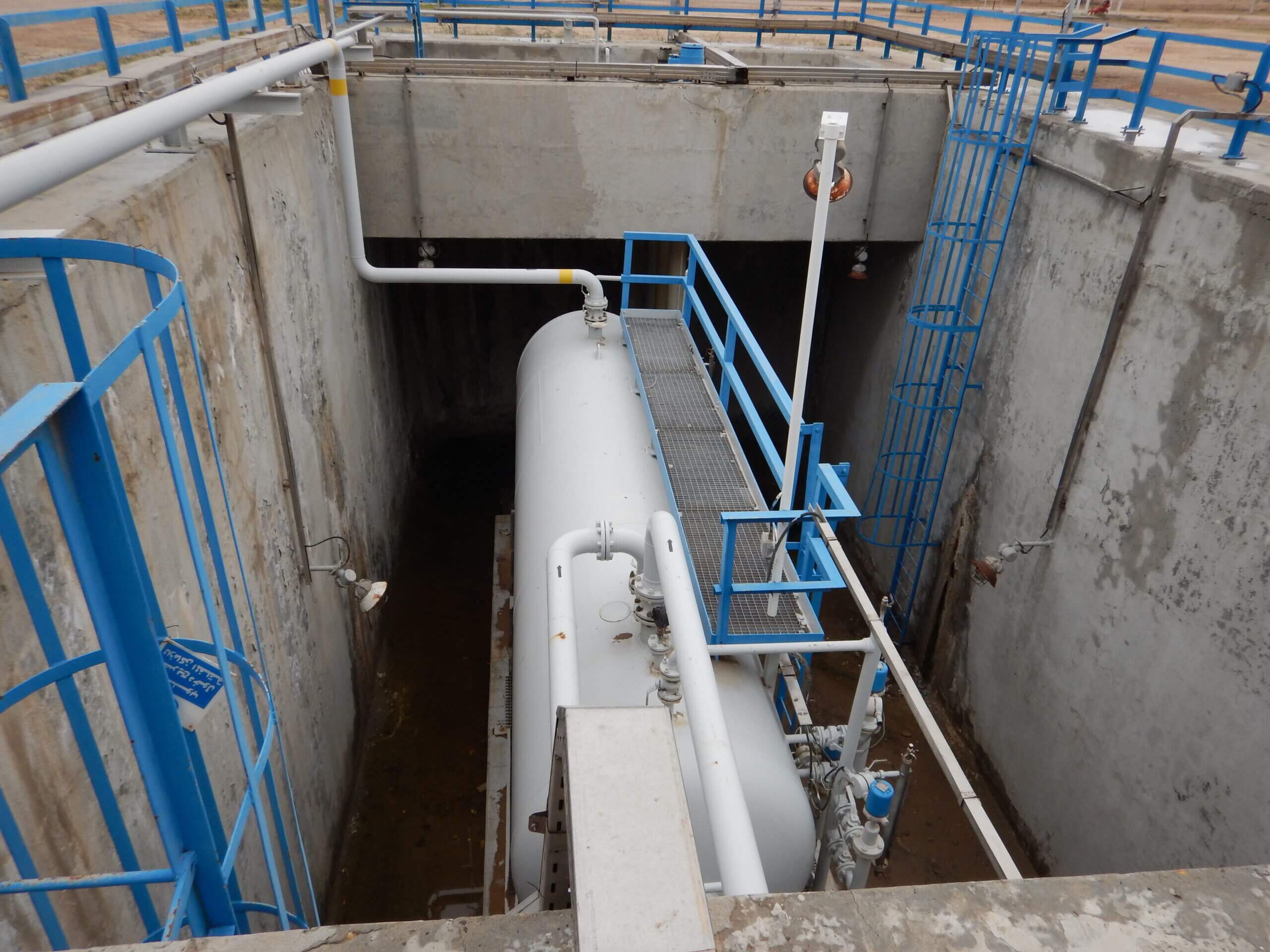
BP Deep Water Sump Assessment and Concrete Repair Design
Read More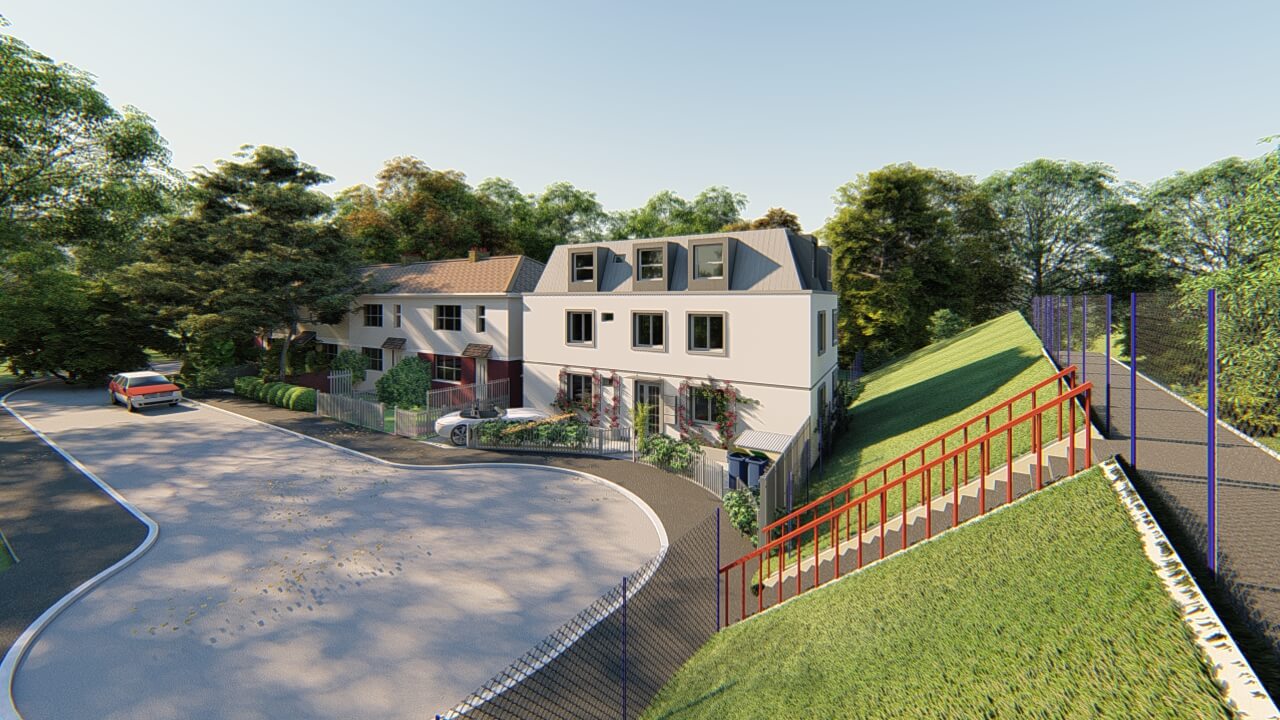
Planning Application for Three Story Residential Building
Read More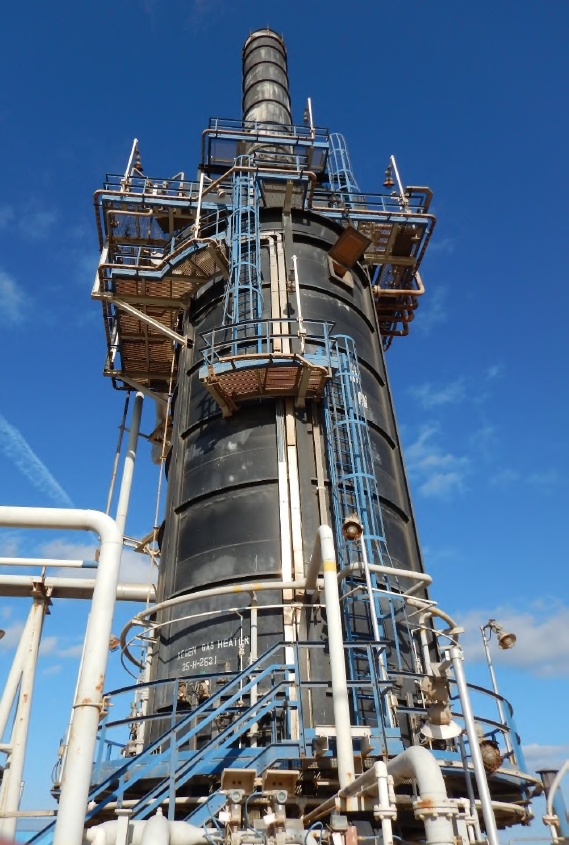
BP Heater Foundation Concrete Repair
Read More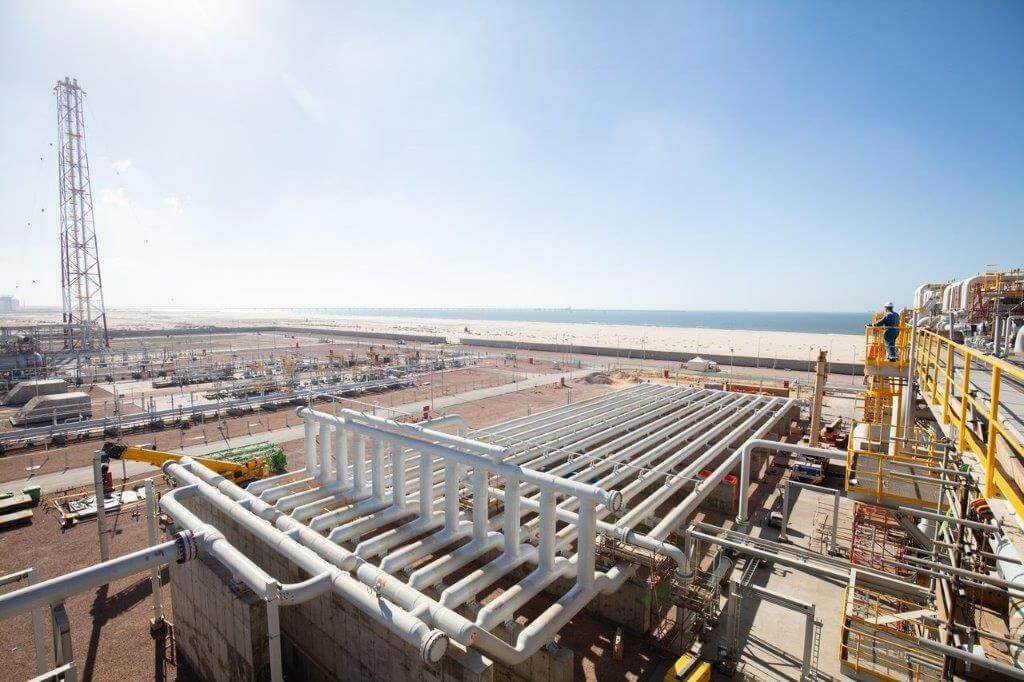
BP GF Gas Plant Asset Integrity and Refurbishment
Read More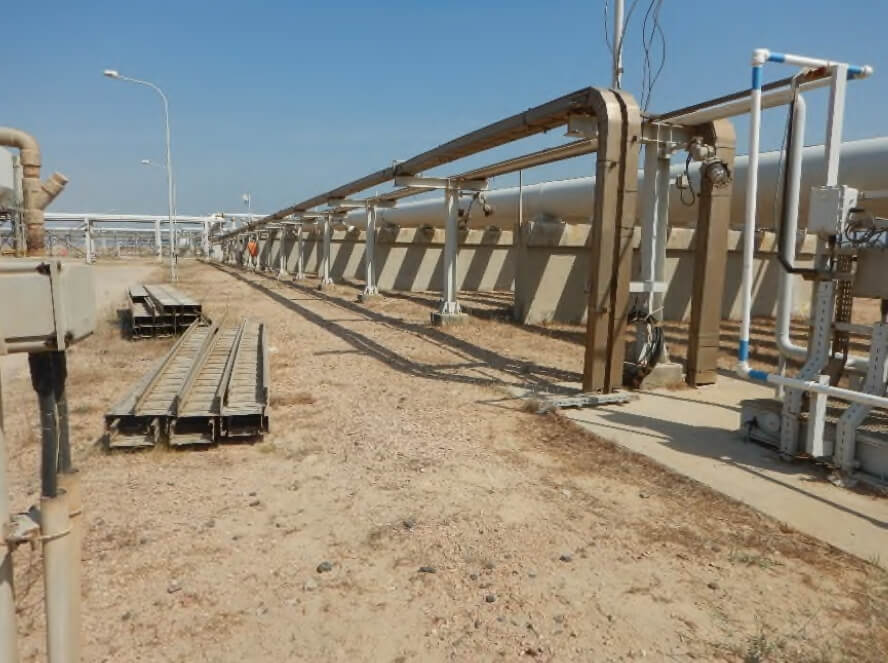
BP GF Gas Plant – Slug Catcher Foundation Walls RC Repair
Read More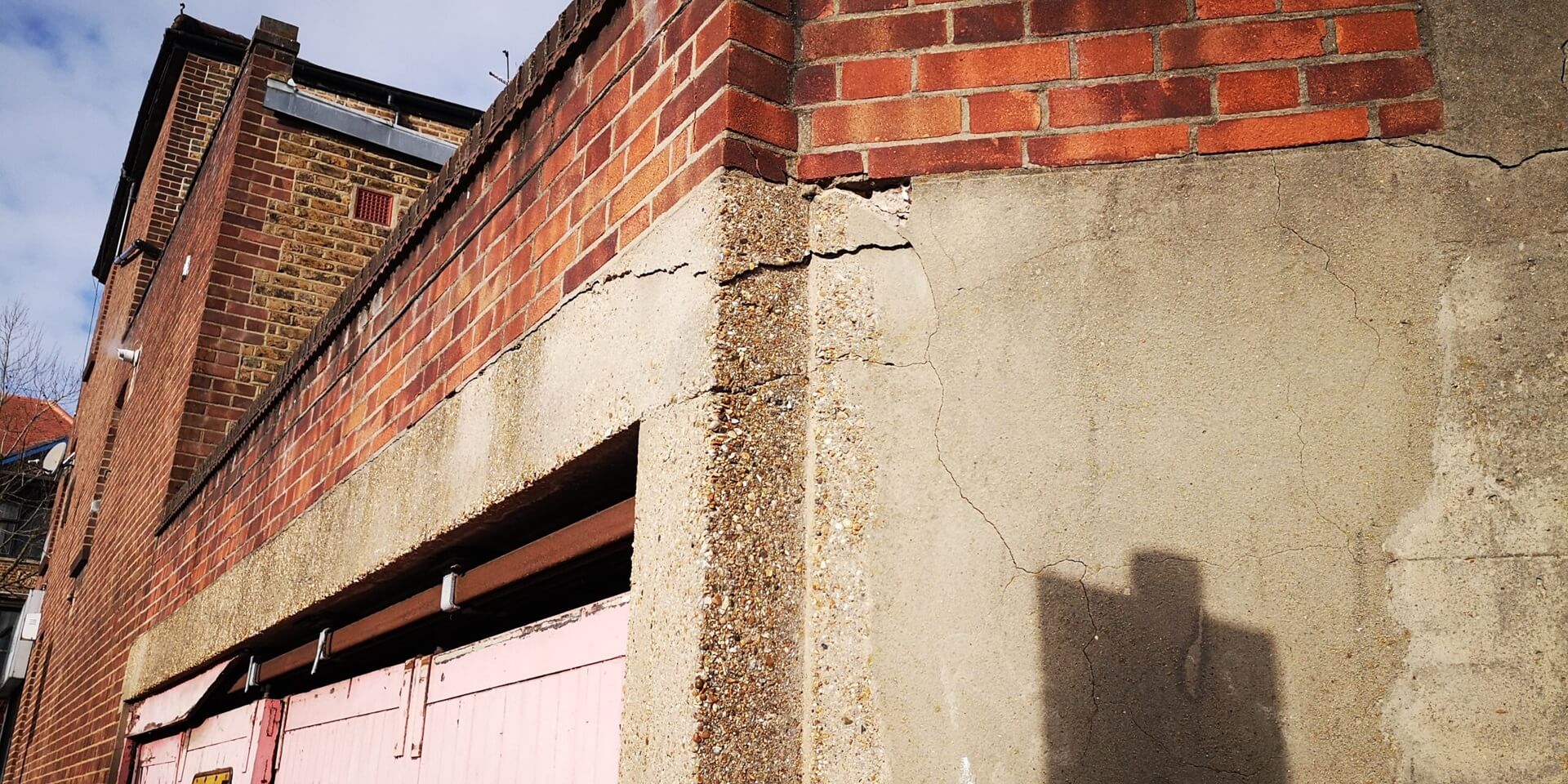
Fulham Palace Road Temporary Works Design
Read More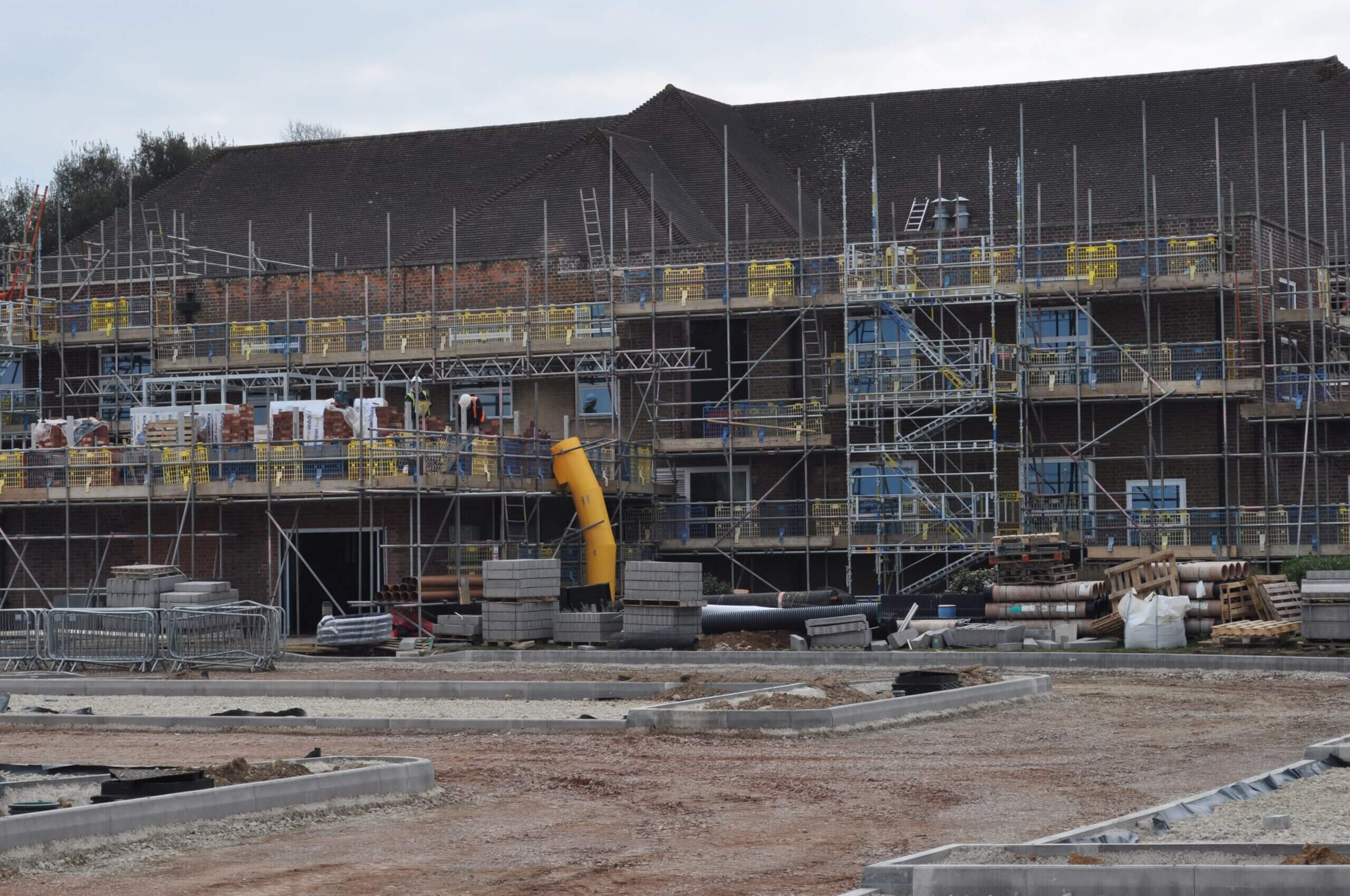
Harwell Campus-Concrete Strengthening
Read More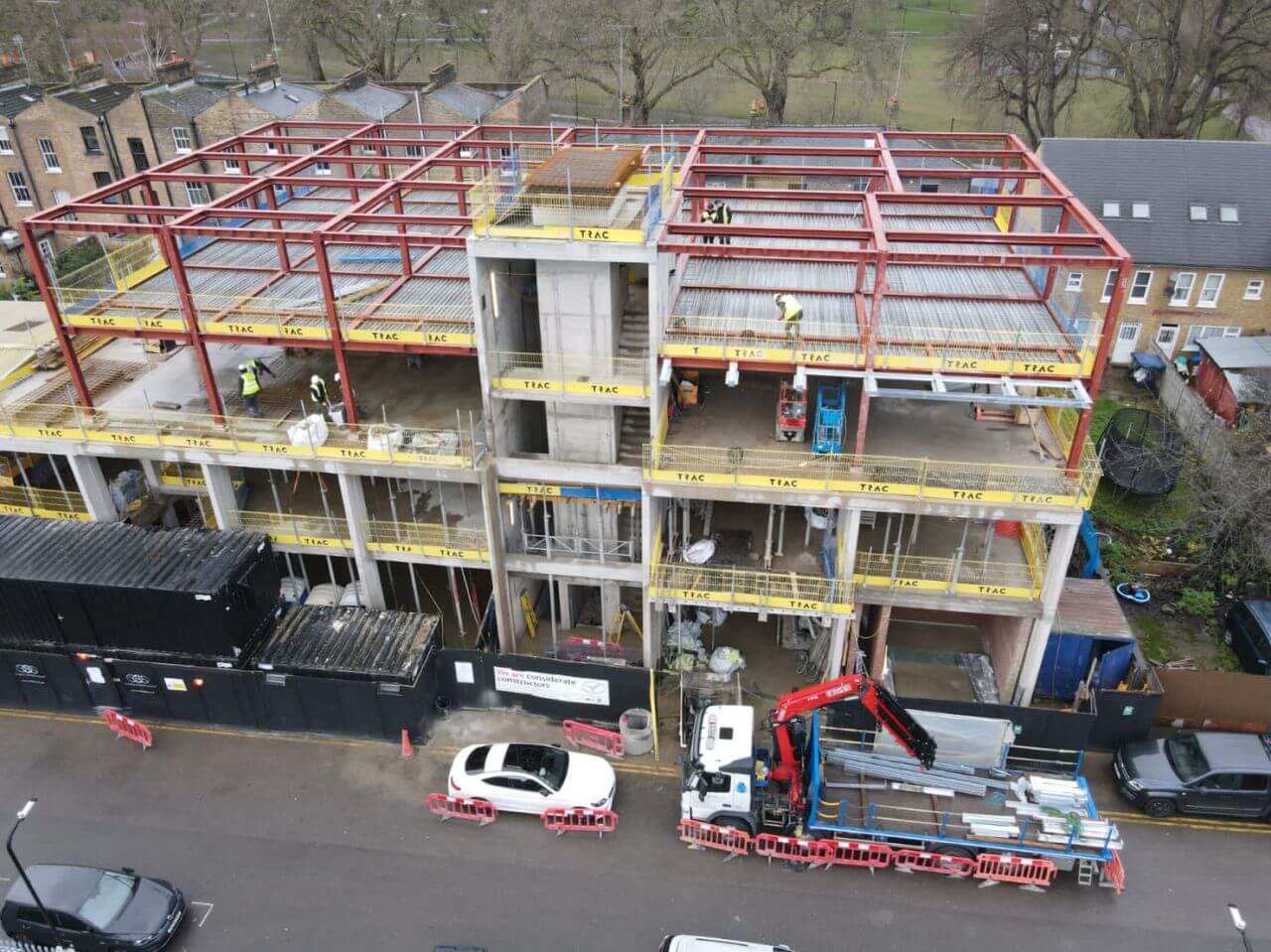
Helmsley Place-Steel Connections Design and Detailing
Read More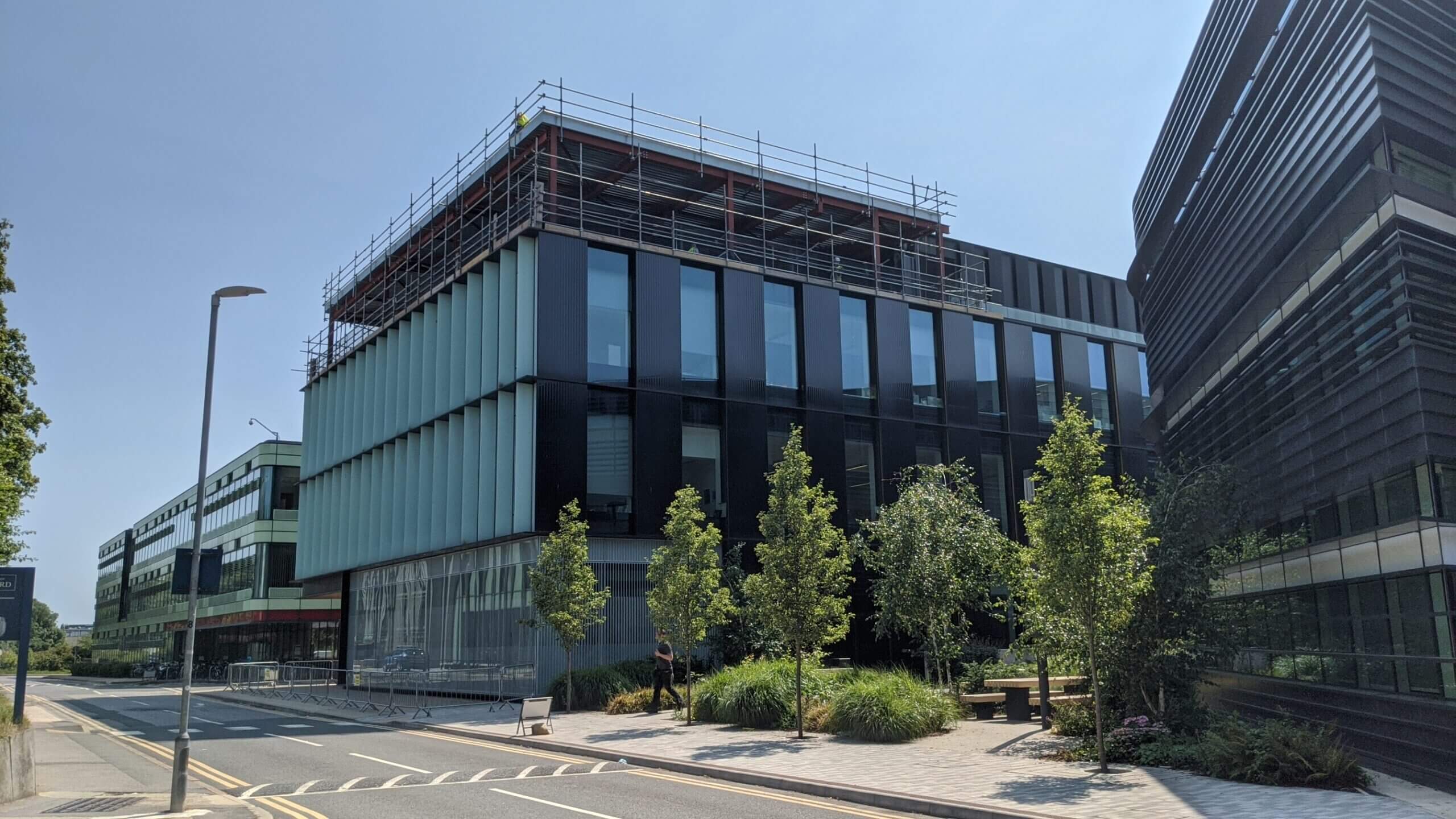
Kennedy Institute Extension - Flat Slab Punching Shear Strengthening
Read More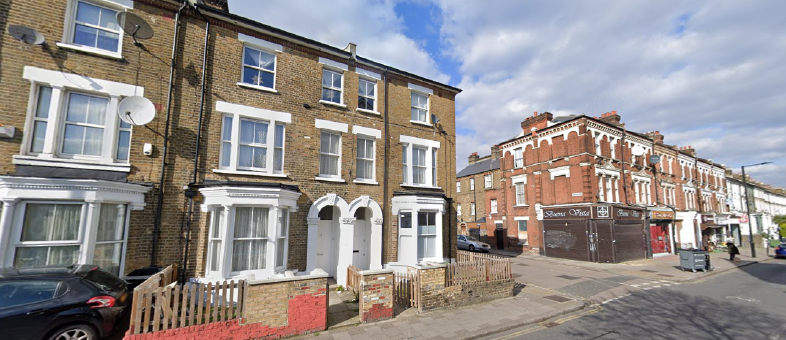
Planning Permission for a Basement in a Conservation Area
Read MoreLondon Hippodrome Roof Extension – Structural Design and Detailing
Read More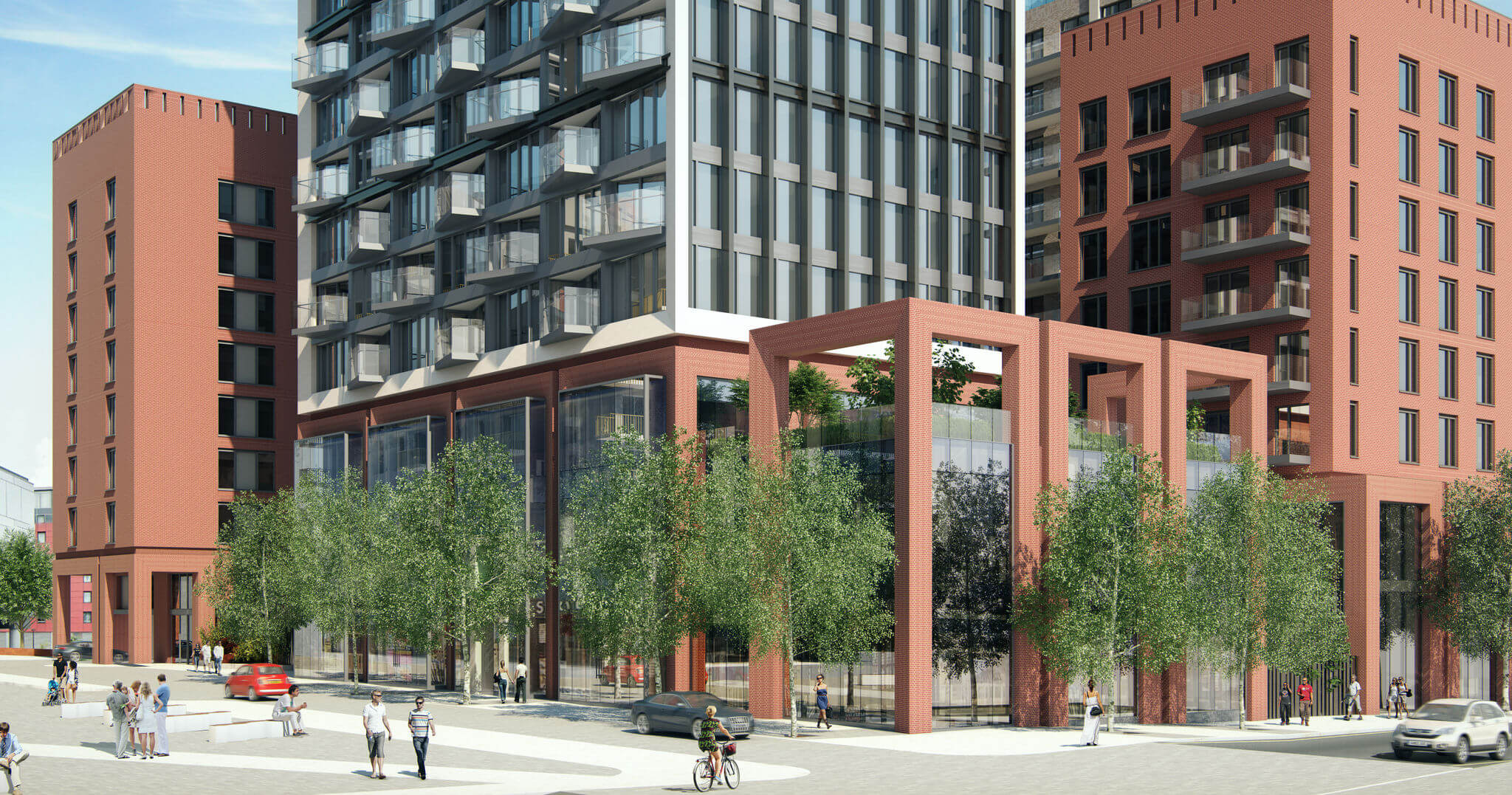
One West Point – Design of Support System for Cladding
Read More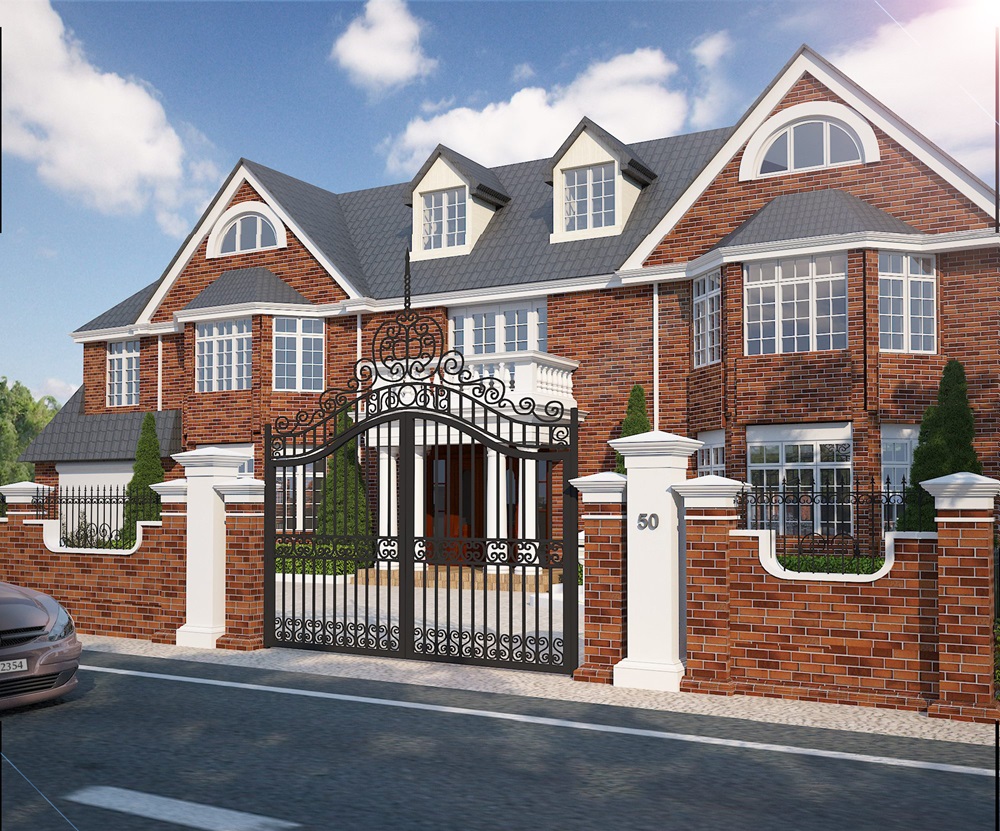
Structural Design of 3 Storey Building
Read More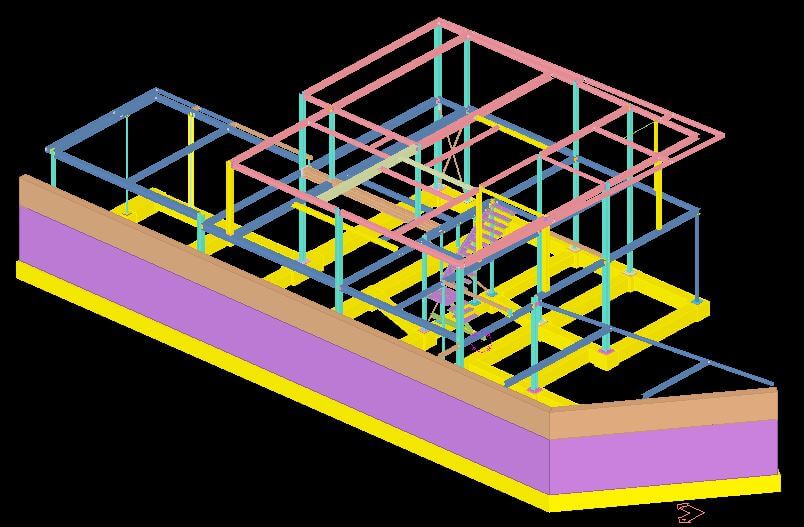
Queens Rise- Steel Structure Connection Design and Detailing
Read More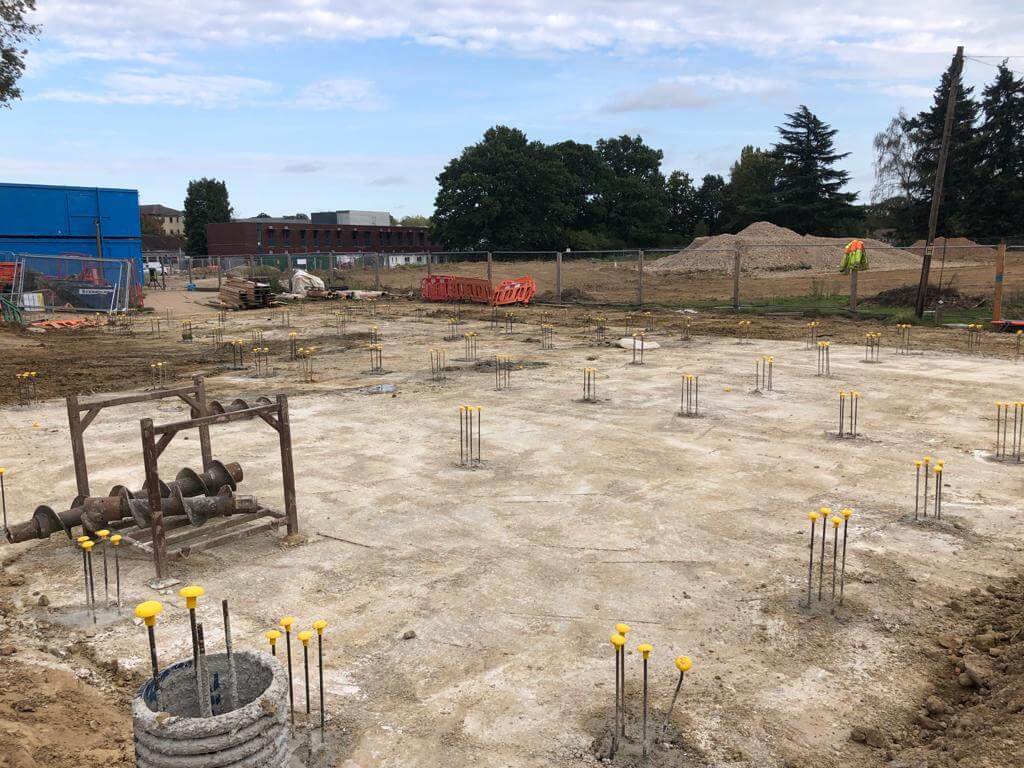
NHS Staff Accommodation for St Peter’s Hospital in Chertsey, Piled Rafts Design
Read More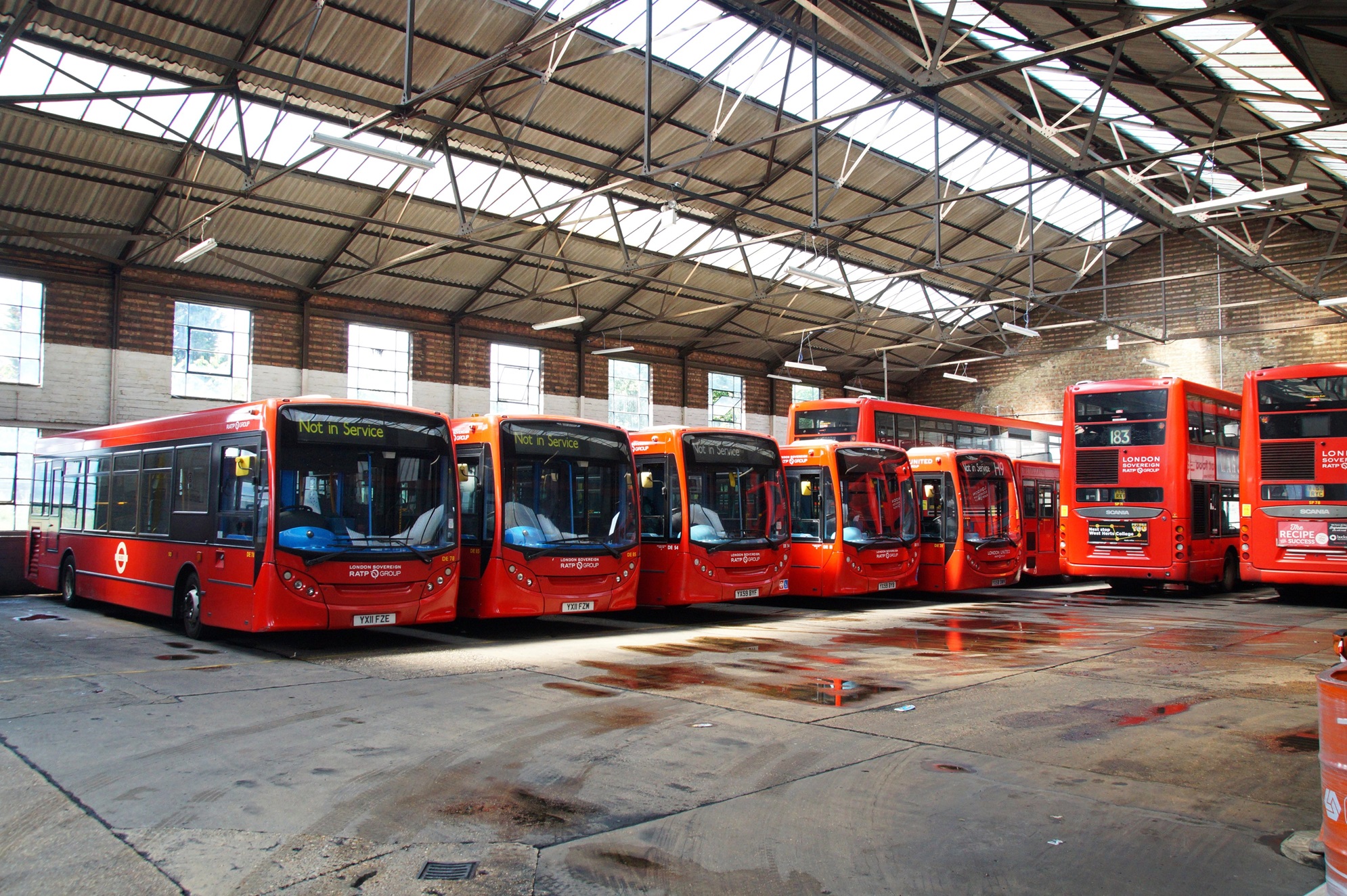
Bus Depot Electrification Harrow
Read More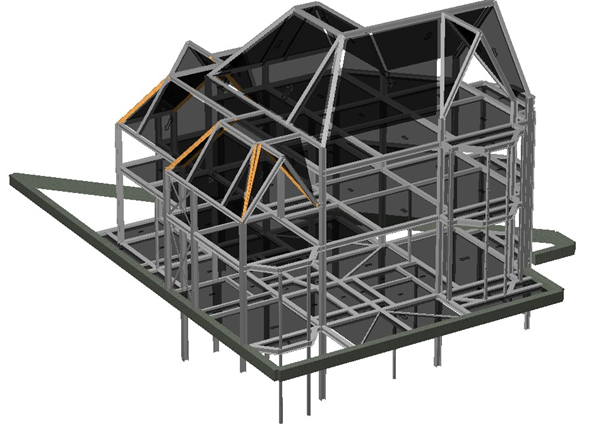
Grove Park Gardens 4 Storey Residential Development
Read More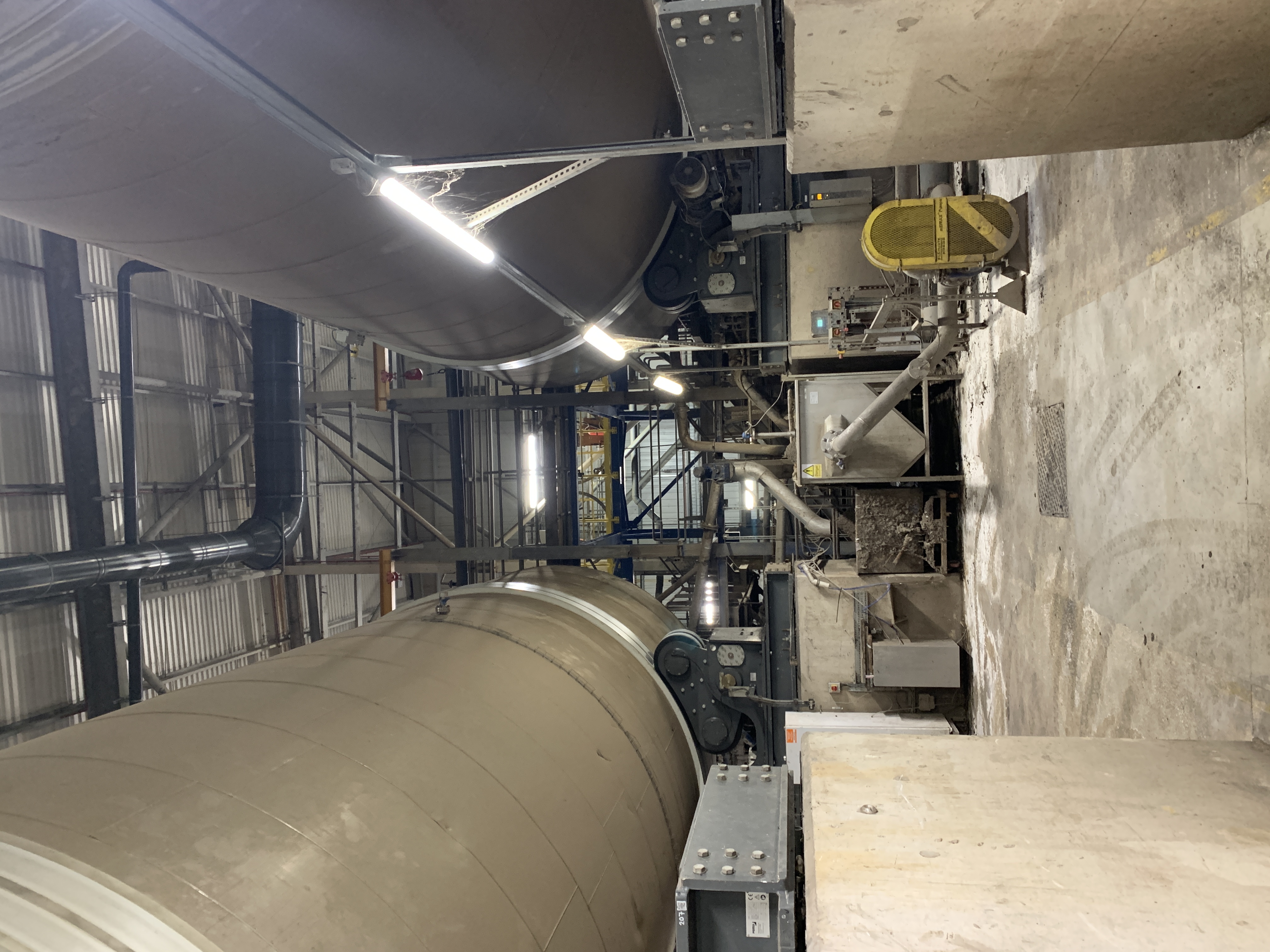
Energy from Waste Plant - Process Water Drainage Design
Read More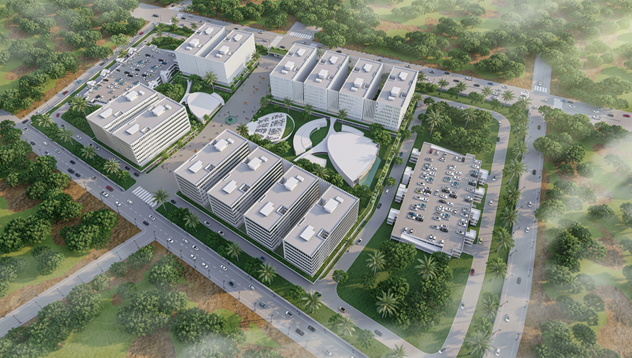
Design Development of Cité Administrative Koloma
Read More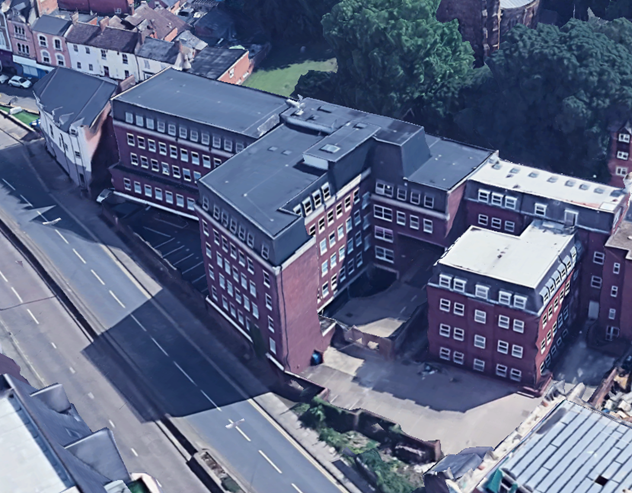
Spire Academy (Horizon Academy) Car Park Refurbishment
Read More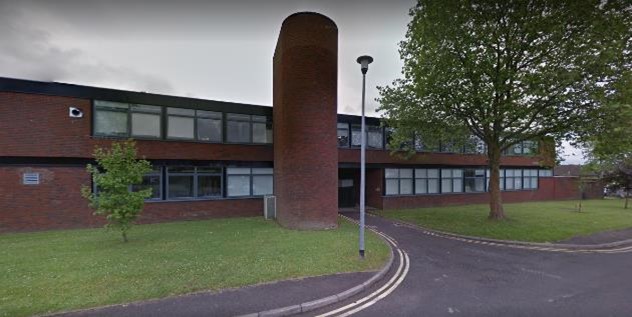
RAAC Investigation and Structural Strengthening
Read More