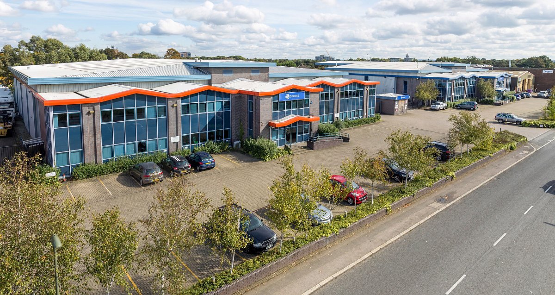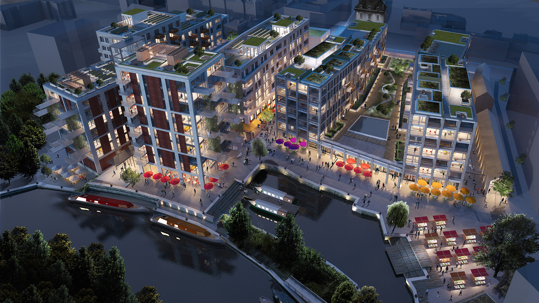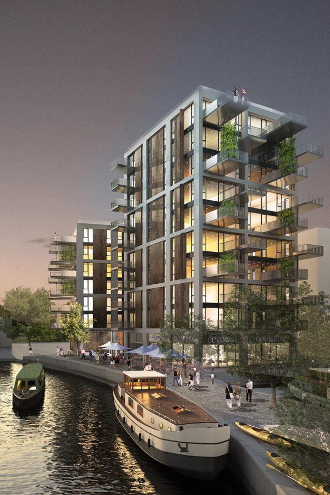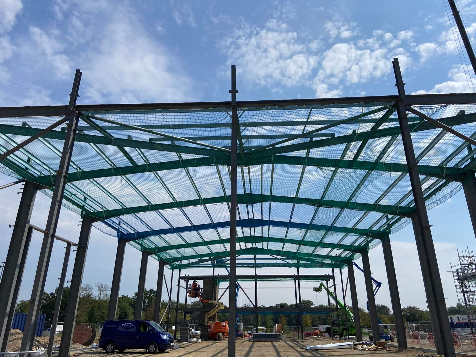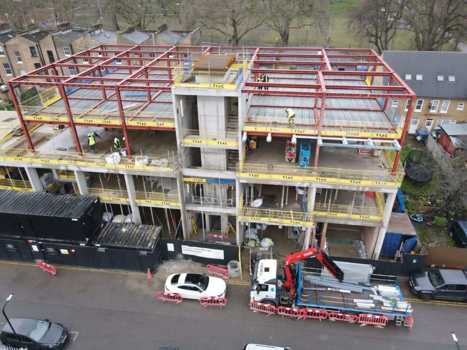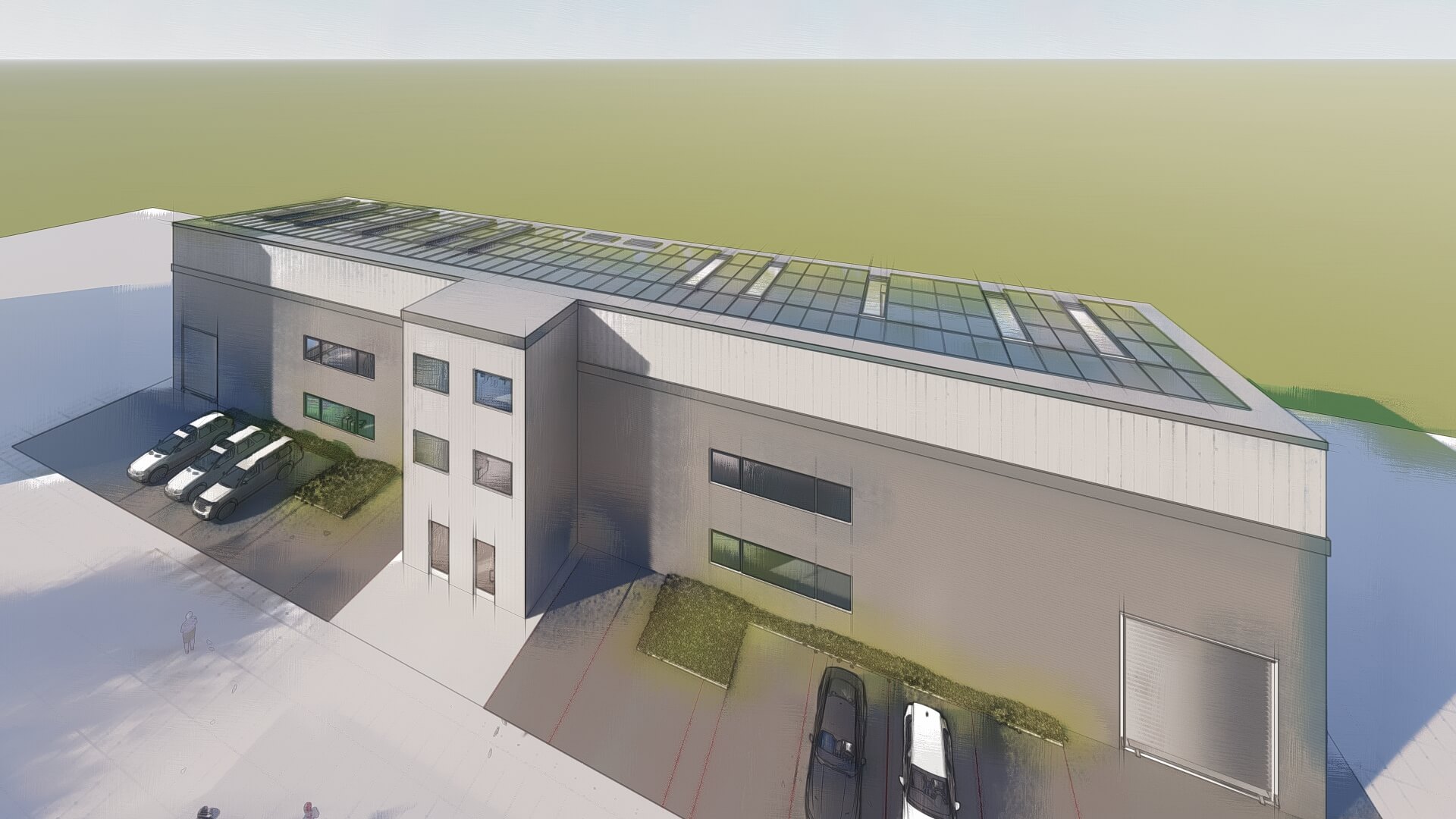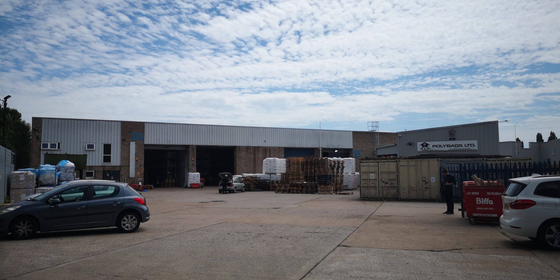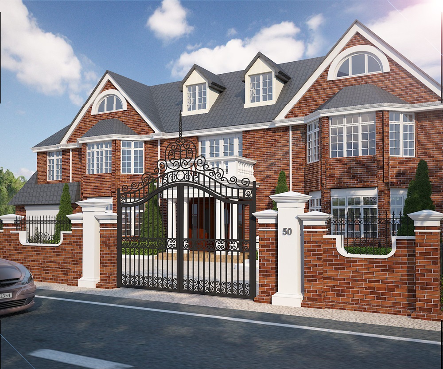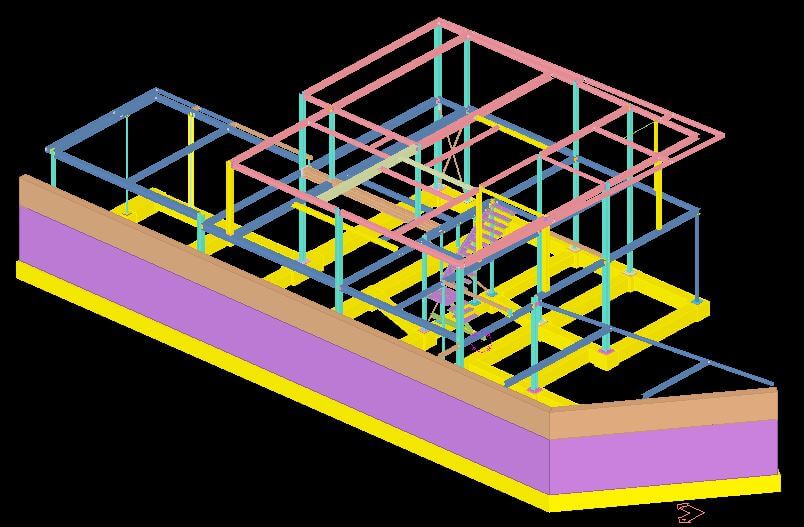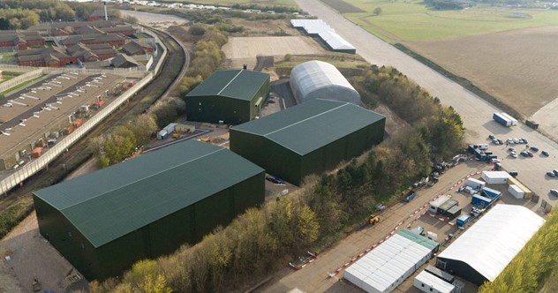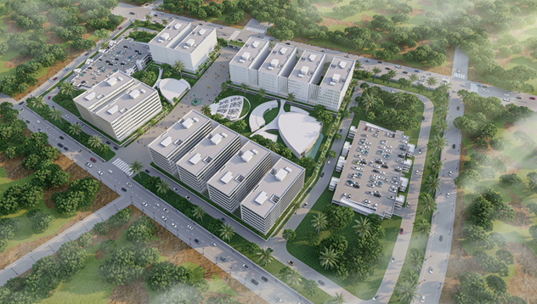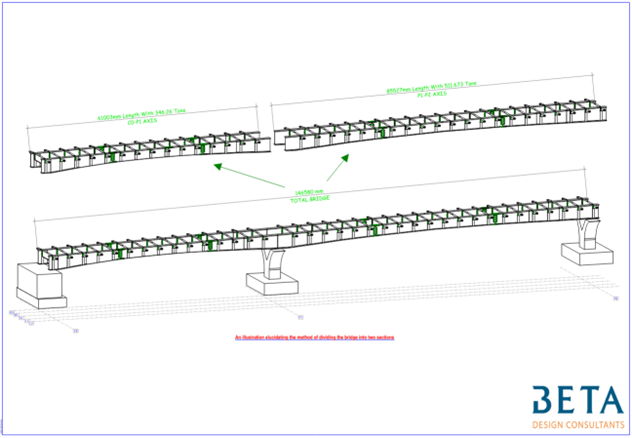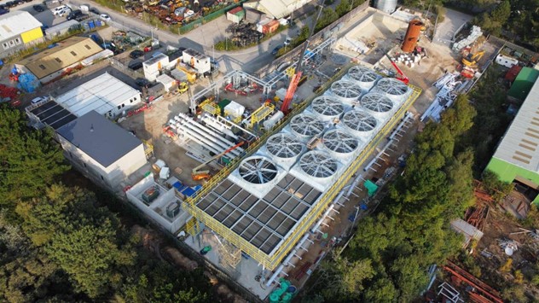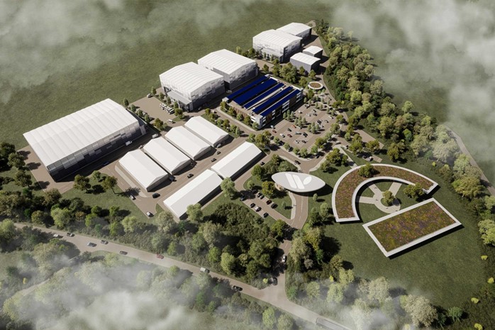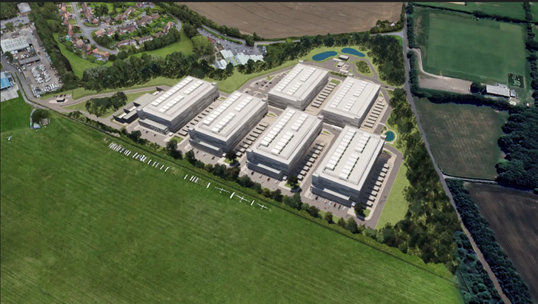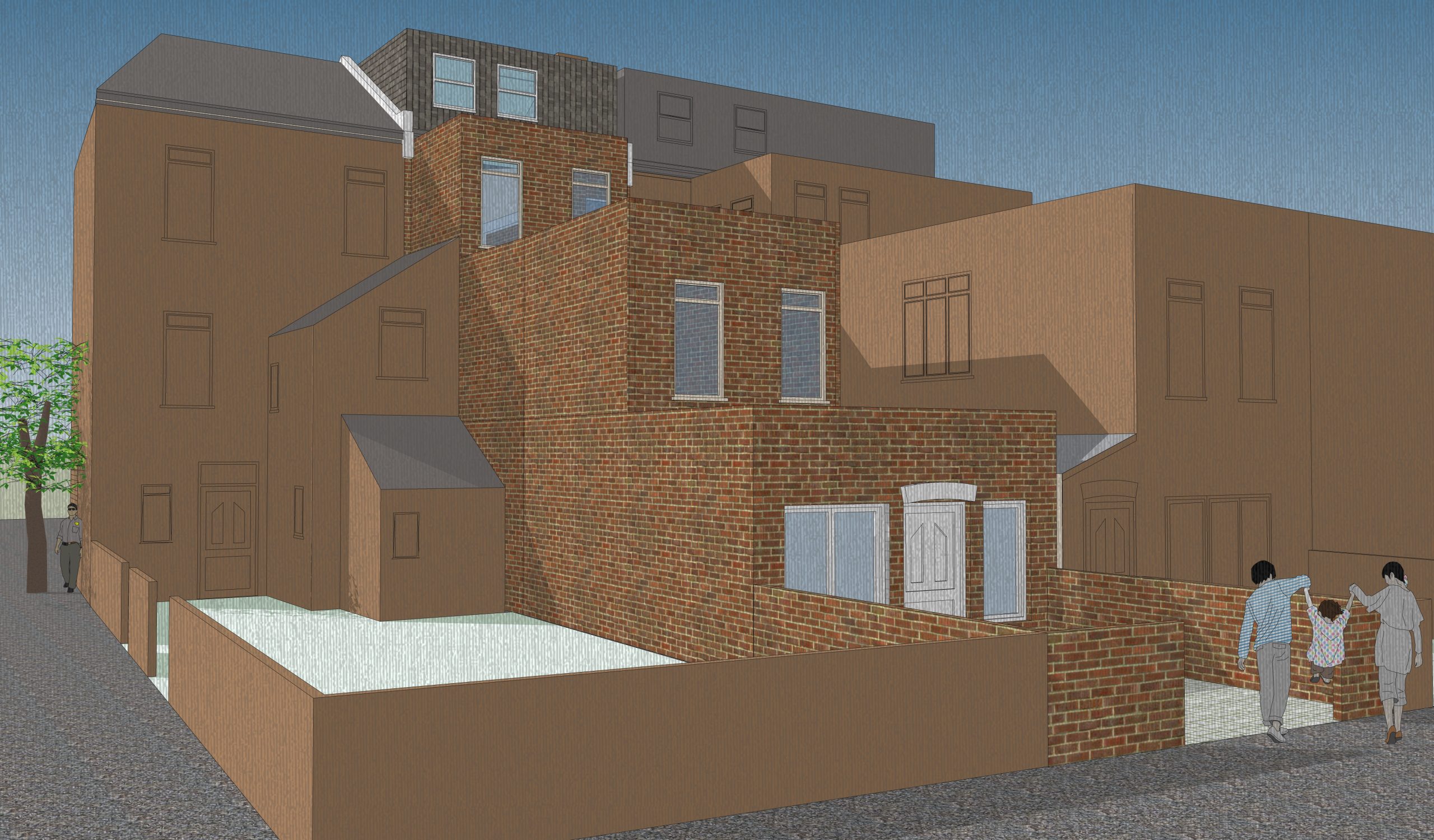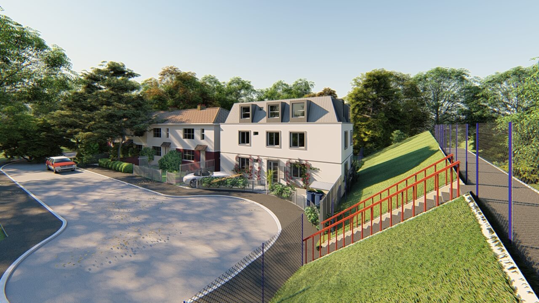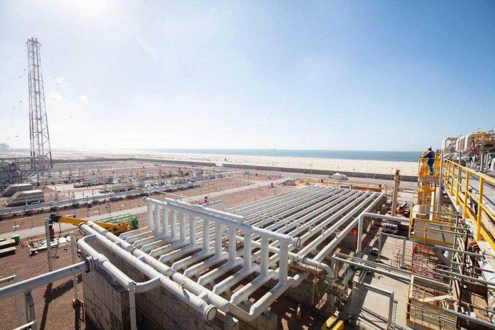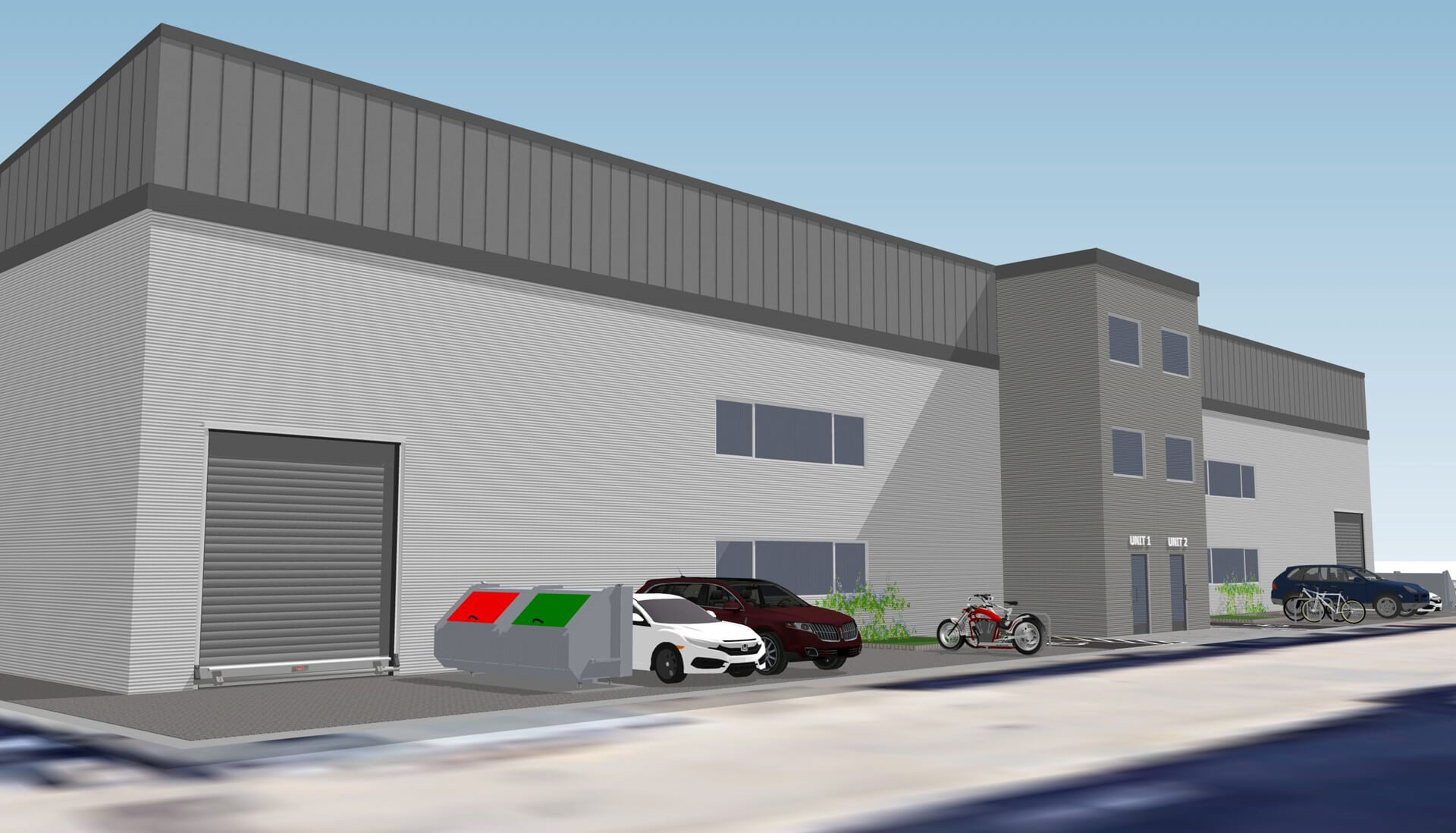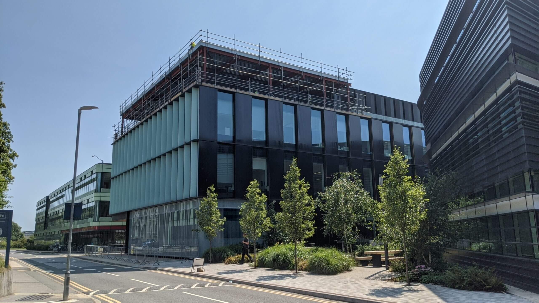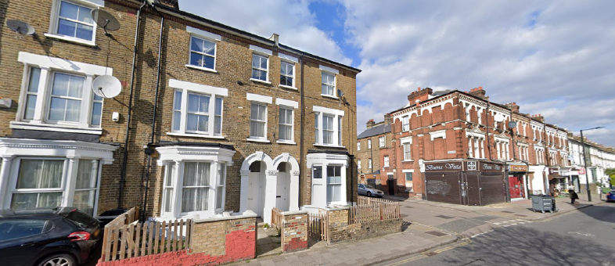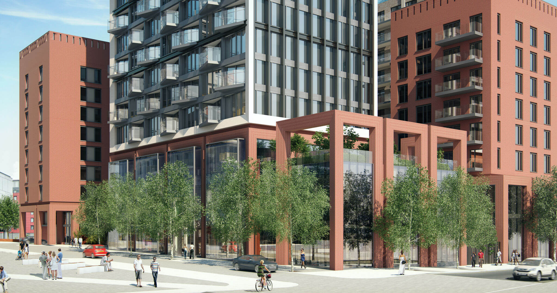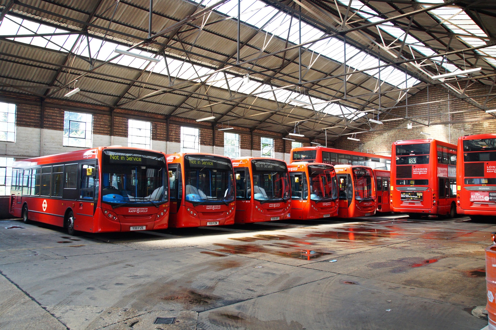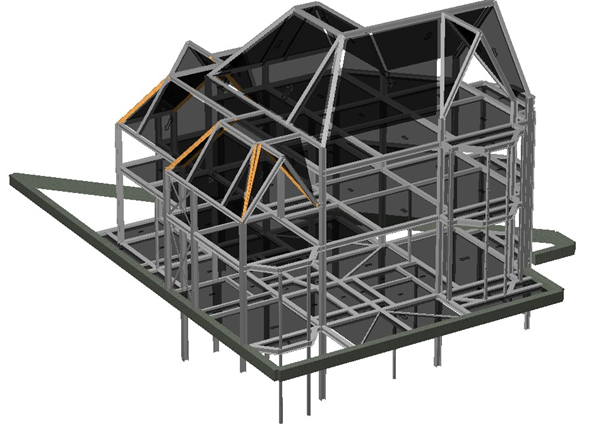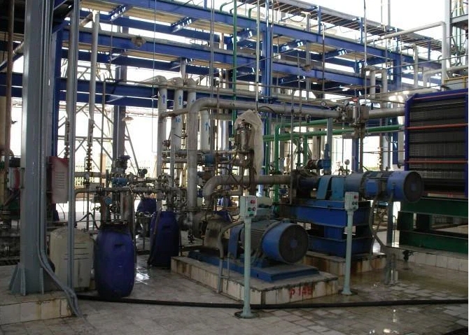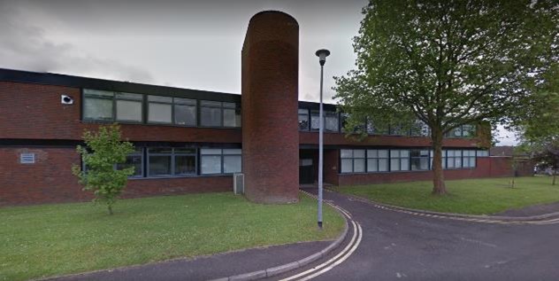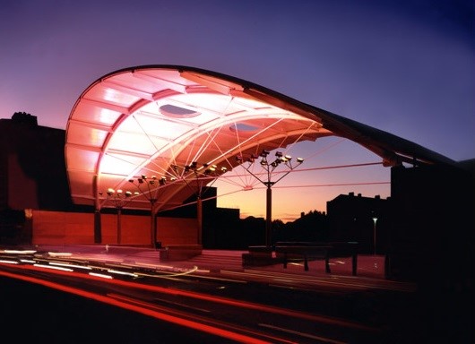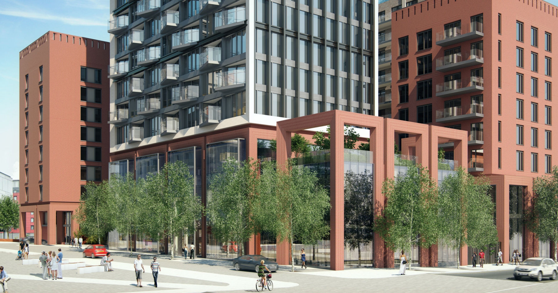
Design of Steel Structures
Our service of Steel Structures Design and Detailing and Connections Design provide our client with a one stop service offering.
We provide Steel Structures Design and Detailing and Connections Design services to projects of Industrial/Logistics developments, Warehouses (portal frames) and Multi-Storey Frames. Projects we worked on include mixed use developments, car parks, showrooms, services centres, logistics areas, office buildings and industrial workshops.
Our expertise and exposure to projects in various sectors was recognized by our appointment on £500M LHC Public Procurement Framework as one of the very few SME consulting firms in the UK. The successful appointment was not only based on our experience. It reflected our commitment, as one of the signatories, to the industry pledges to reduce its carbon footprint. This was evident through our work on the refurbishment of existing steel structures (such as the London Hippodrome). It was also evident from our design of the first net zero carbon industrial building in the London Borough of Ealing.
We provide contractors and end clients with detailed construction drawings including fabrication shop drawings for primacy and secondary steel. Our expertise in preparing Tekla Shop Drawings extends to stairs, handrails, and cladding supports (purlins and rails).
We have extensive experience integrating planning, with steel structures design, detailing and connections design of all types of steelworks structures. We carry out the following services
- Design of multi-storey steel framed buildings and structures for industrial, commercial and residential uses. Please refer to our projects: Johnson Street Multi-Storey Warehouse, Helmsley Place Multi-Storey Mixed Use Block, Parkstone Avenue 3-Storey Residential Property.
- Design of single storey portal frame buildings for industrial, agricultural, retail and logistics. Please refer to our projects: Polybags Warehouse and Action Court Warehouse Extension.
- Design and optimization of steel modules for residential, data centres and commercial buildings. Please refer to our Demountable Structures Design and Data Centres Design.
- Structural assessment of existing steel structures and allowance for section loss if applicable. Please refer to our assessment of Piperacks in BP GF Gas Plant.
- Structural strengthening and modification of existing steel structures. Please refer to Action Court Warehouse Extension.
- Design to British Standards BS5950, Eurocode EC3, American Codes AISC ASD and AISC LRFD.
Joints/Connection Design
Beta has extensive experience in the design of all types of steel connections.
- Typical joints encountered in standard steel structures such as shear/moment/brace connections.
- Steel to concrete connections including base plates and embedded plates.
- Connections for portal frames including at the haunch, at the apex, at the base considering fire boundary conditions.
- Bespoke and complex connections (e.g. for lifting of heavy modules or for complex geometry).
- Joints design for AISC Seismic Provisions including requirements of AWS D1.8 for critical welds.
- Joints design for the lifting frame of Ivar Aasen topside to Euro-code 3.
- The design of hollow sections joints for Ivar Aasen topside to Eurocode 3. In-house spreadsheets were developed.
Steel Detailing and Shop Drawings
- Detailing of hot rolled structural steel.
- Detailing of cold rolled structural steel including light gauge steel frames, rails and purlins.
- BIM Model to Level II and preparation/exchange of IFC files.
- General Arrangement drawings showing erection drawings, Isometric, Plans and Elevations.
- Connections details of steel to steel and steel to concrete.
- Fabrication Shop Assembly and Single Part drawings
- Numerical Control NC files for CNC machine drilling, punching, coping, notching of profiles and plates.
- Material Take off showing weights and surface areas.
- Reports for bolts, assemblies and single parts.
- Detailing of stairs, handrails, ladders, grating.
