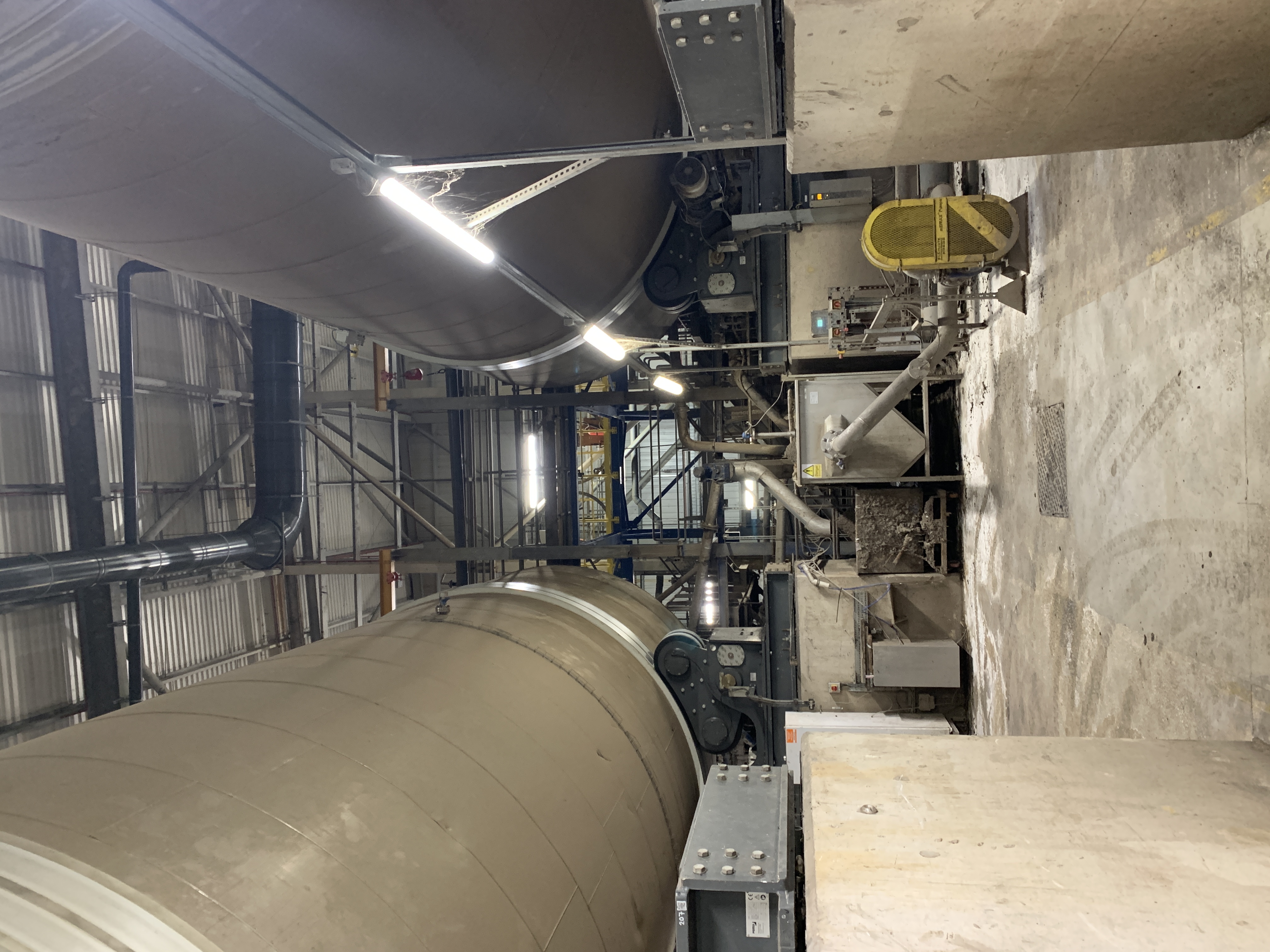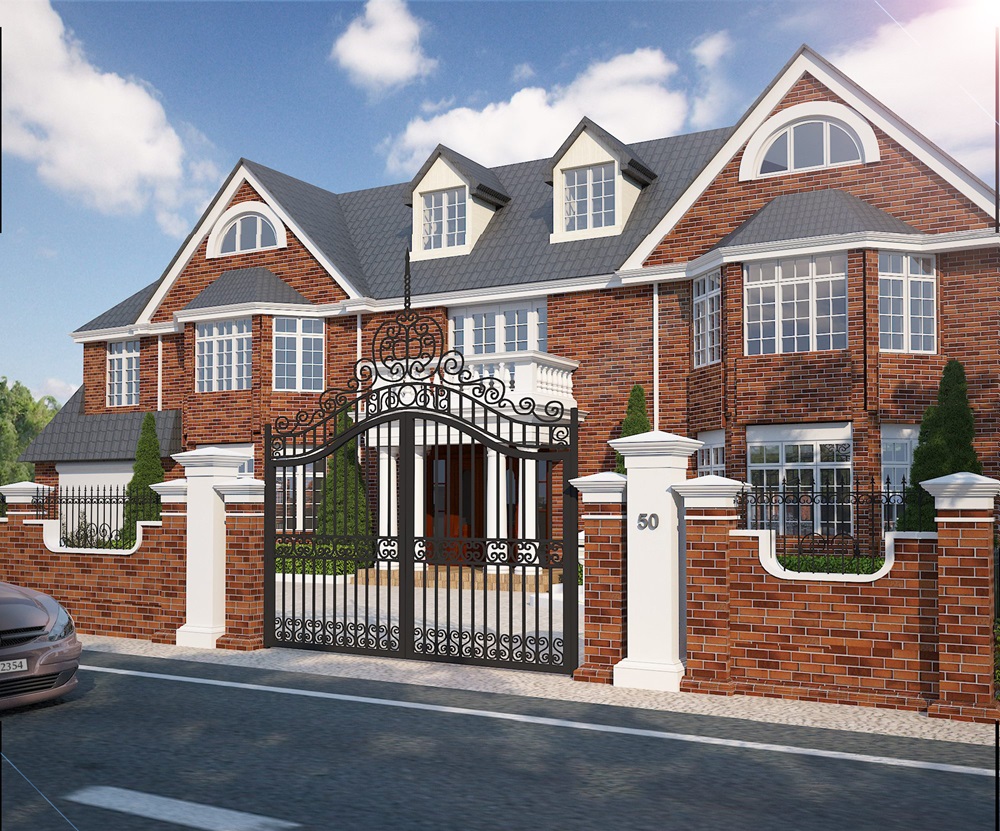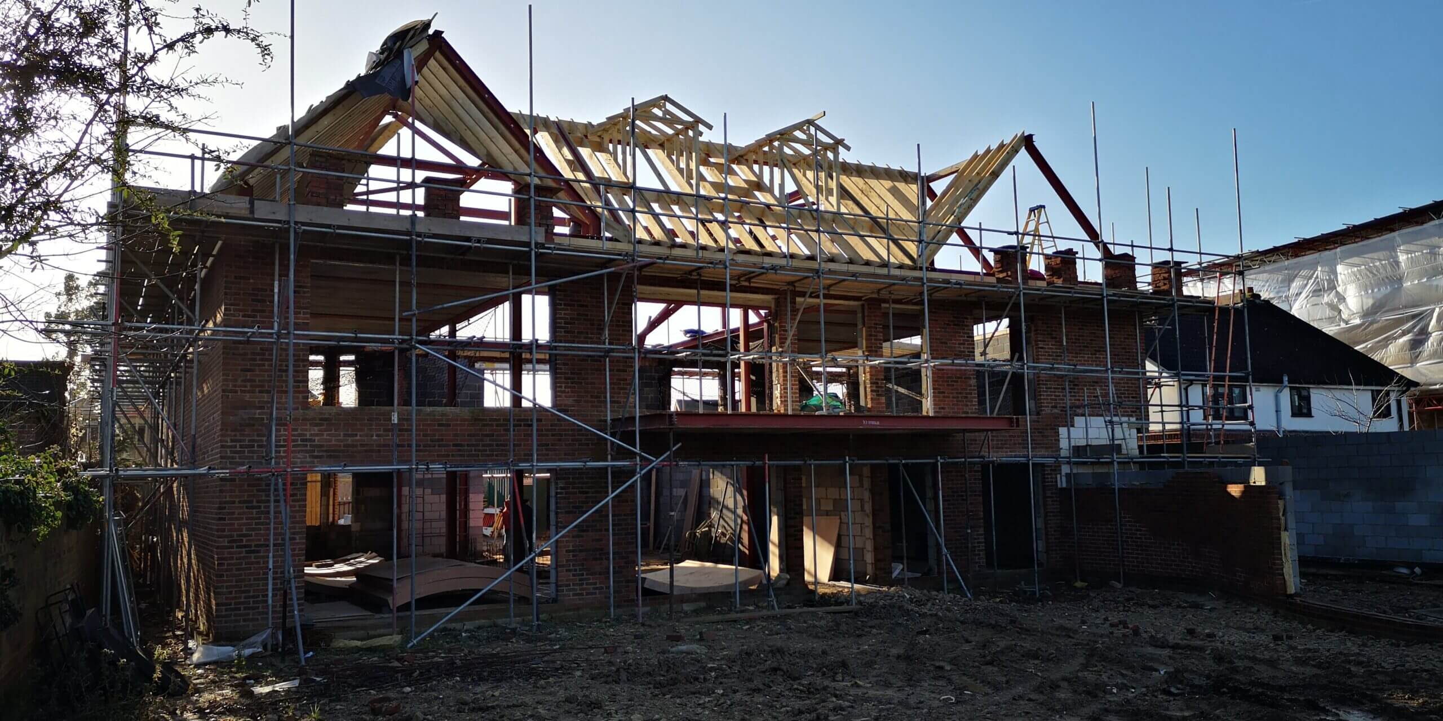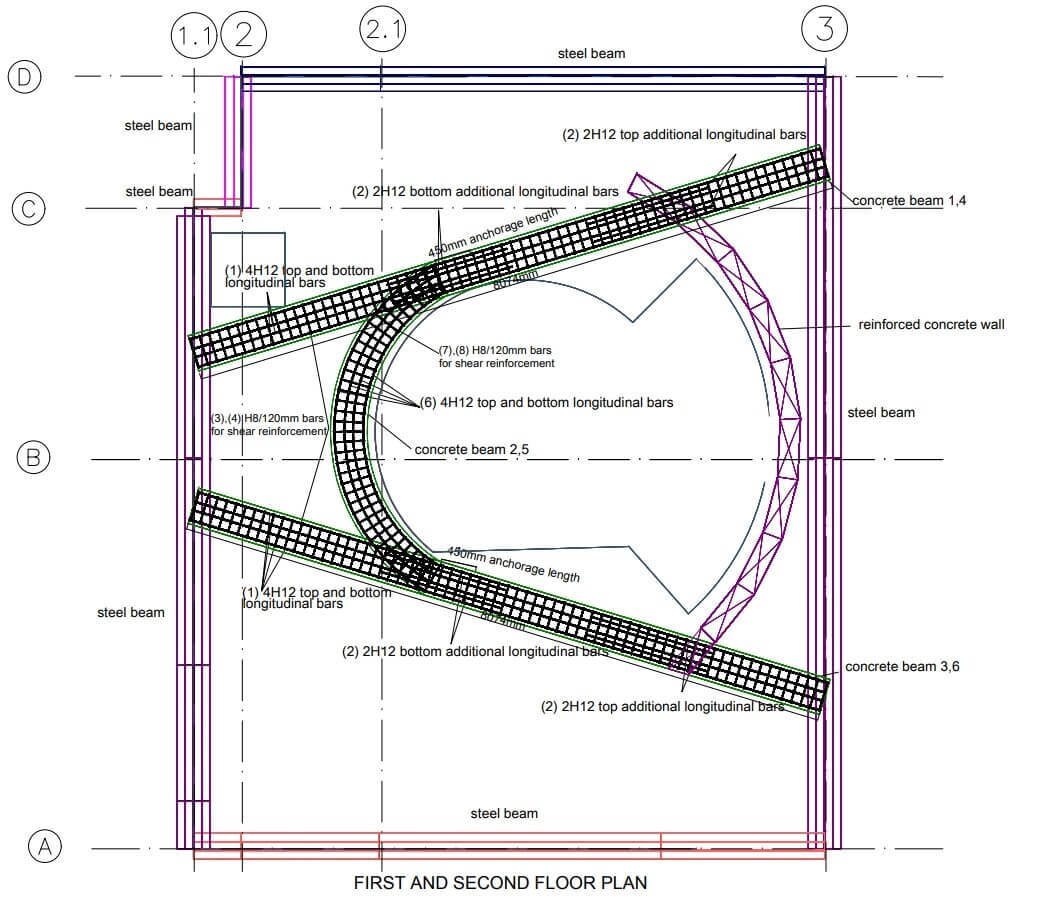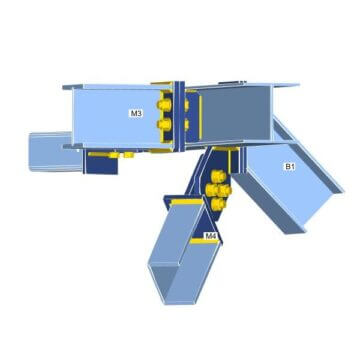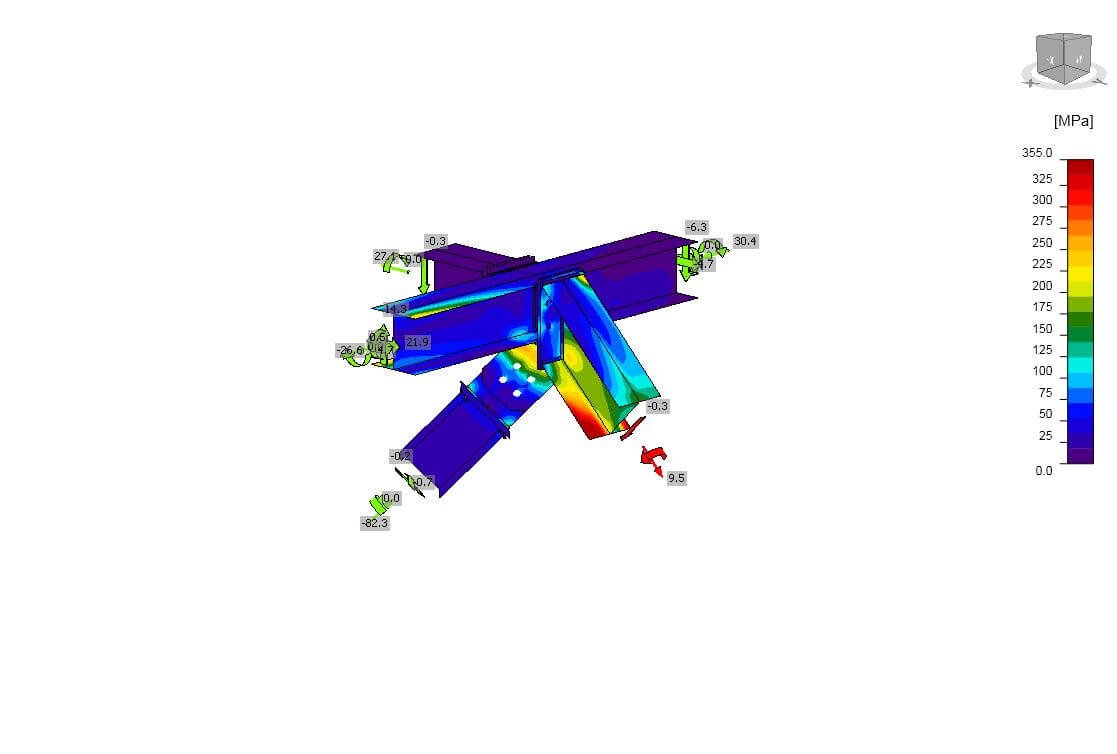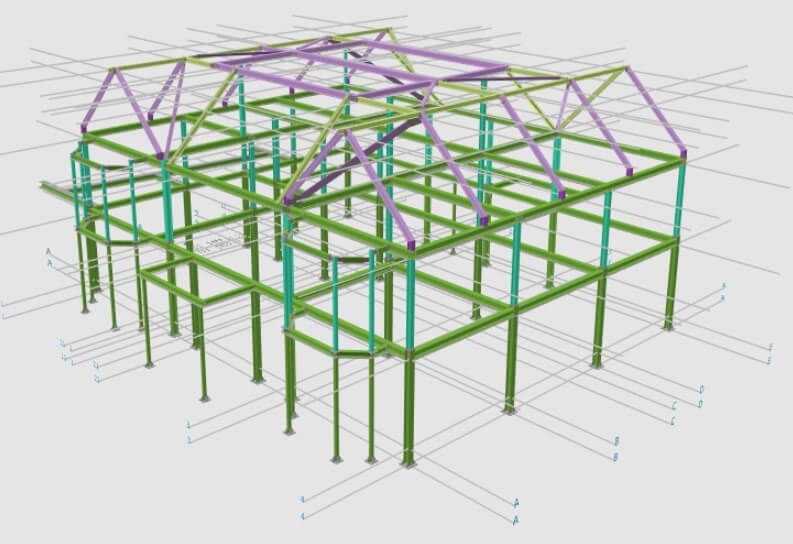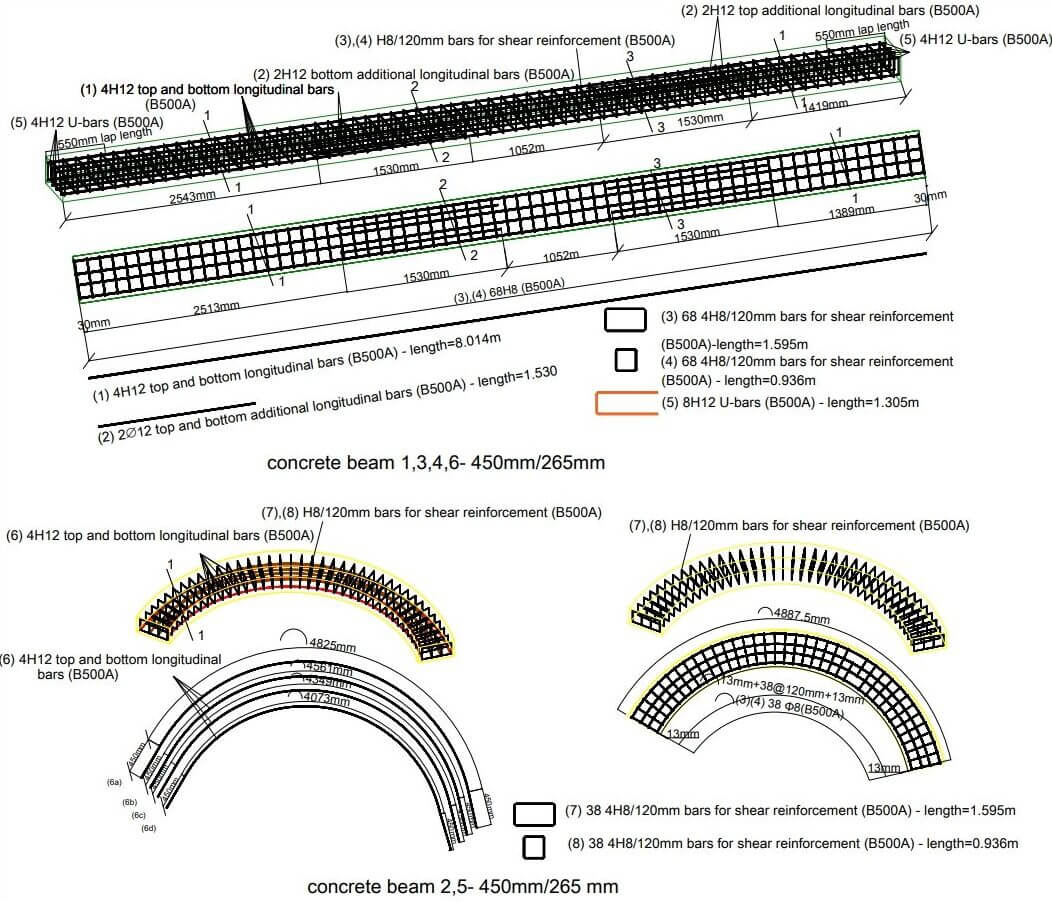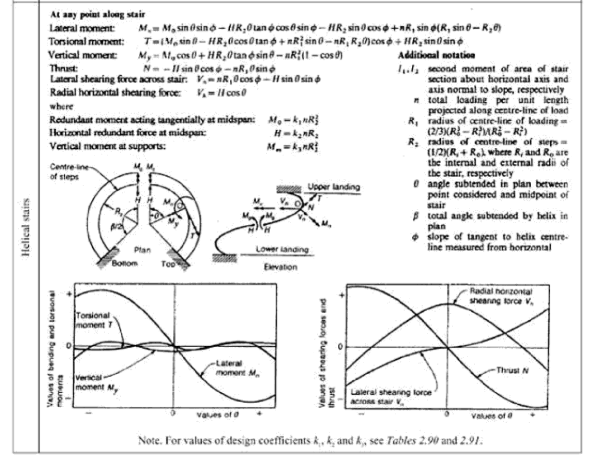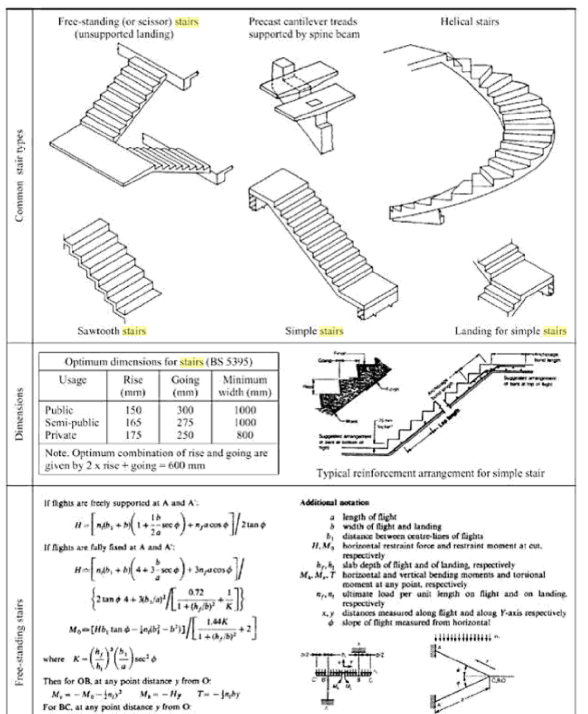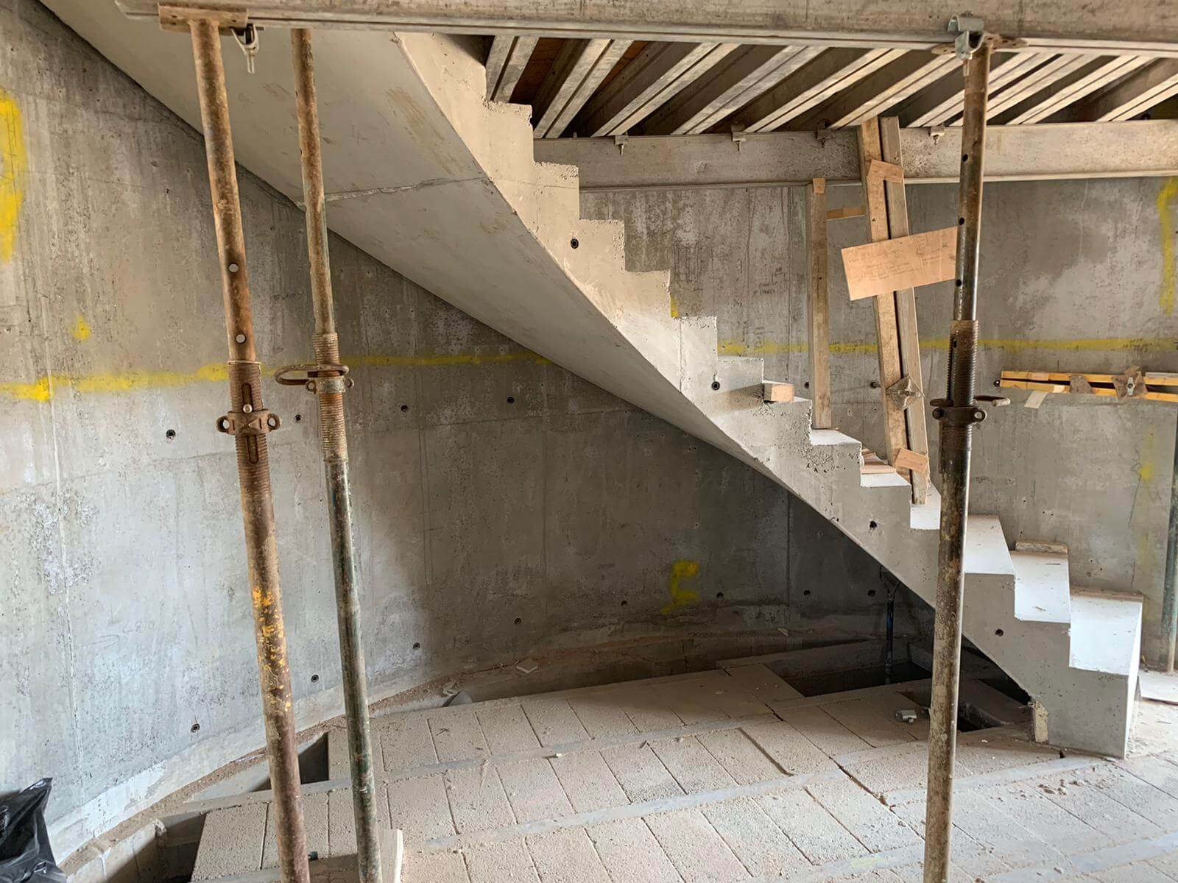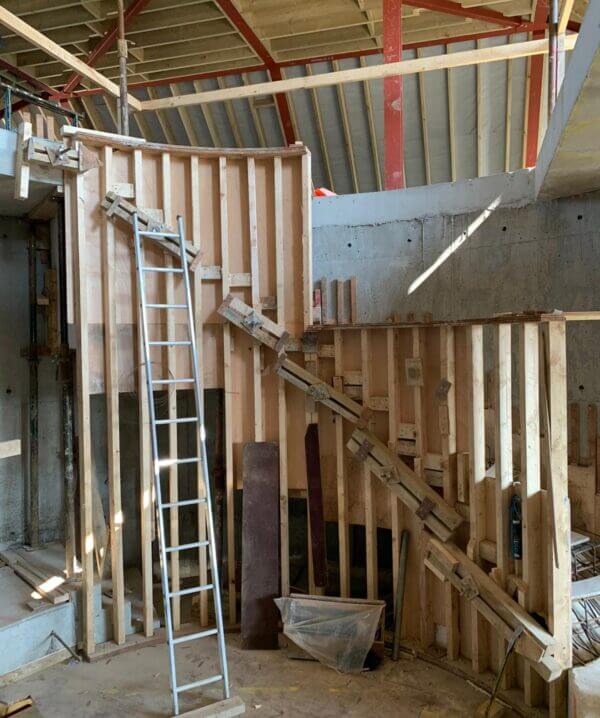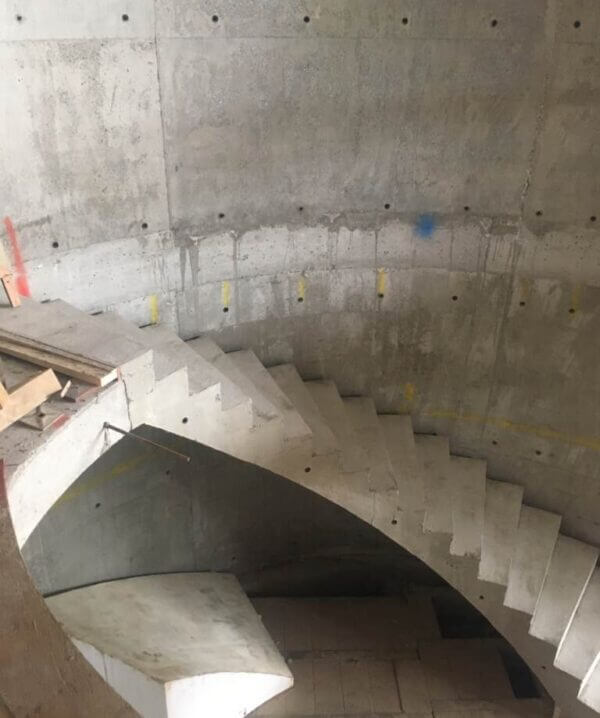Structural Design of 3 Storey Building
Beta Scope
- Structural design of the super-structure for the 3-storey building with more than 8000 sq ft of floor space
Background
Beta Design Consultants scope was the full civil and structural engineering design including:
- The structural design of the steel structure with a mix of pre-cast and cast in situ concrete floorings, spiral concrete stairs and a curved RC wall.The sub-structure was individual pad foundations.
- The design of all steel connections and the preparation of the fabrication drawings.
- The detailing of all cast-in-situ concrete members including the rebar bending schedules for the spiral stairs, the curved wall and the ring beams around the atrium large opening.
- The drainage design including the adoption of a network of perforated pipes discharging into a sump to get rid of the high level of ground water below the building footprint.
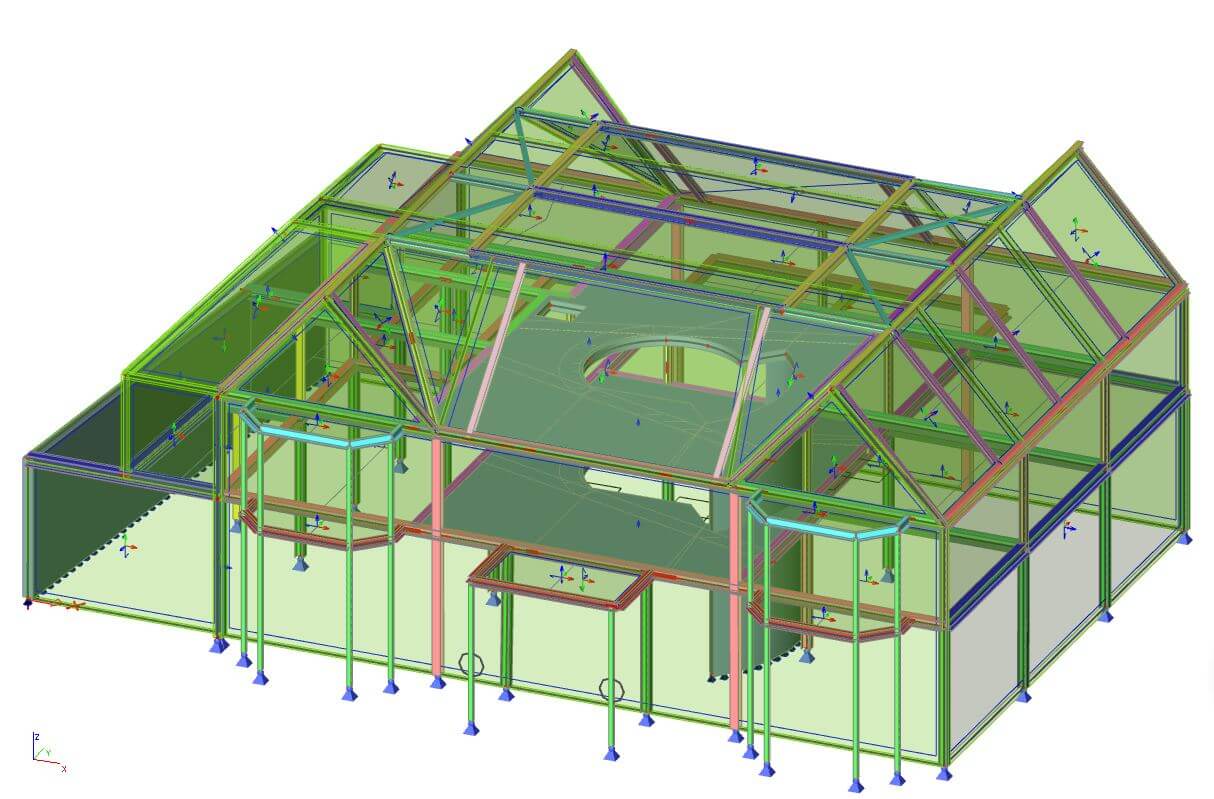
Beta Solution
Our Structural Engineers carried out the detailed structural analysis using Scia Engineer. The steel structure and the concrete floors and walls were all modelled together to allow accurate representation of the impact of the floor and walls on structure stability. This also allowed accurate transfer of loads from floors to the structure.
Idea Statica was used to design all steel to steel connections and achieve maximum standardisation possible to reduce cost of fabrication and time of installation.
Tekla Structures was used to model all the steel structure as well as to model the rebar of the curved RC members (Ring beams around openings, Spiral Stairs, RC Wall).
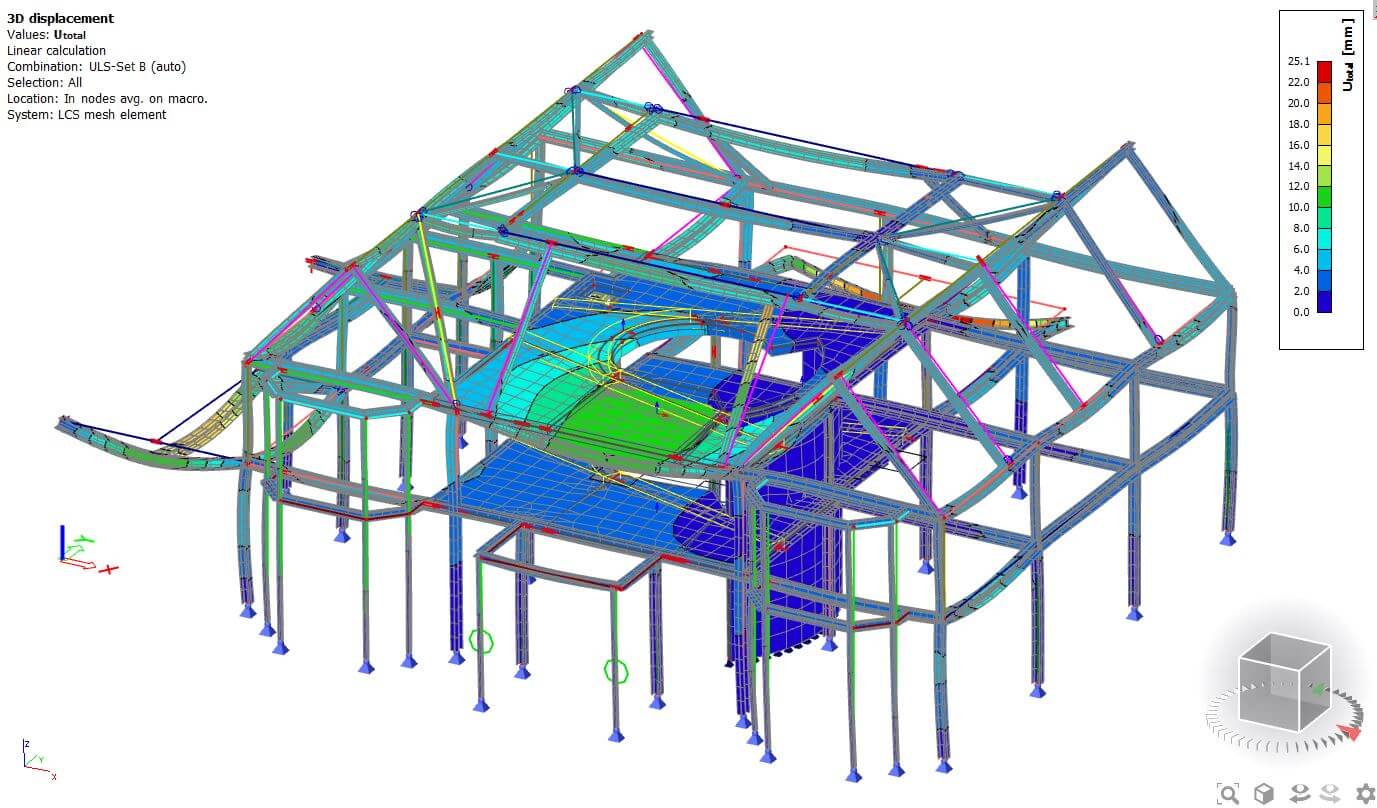
Practical Details
Large Atrium Opening
The building featured a 3.6m opening in the centre of the cast-in-situ slab. Spiral stairs lead to a landing on each floor that overlooked this atrium. It was an architectural requirement that the slab has no downstand or upstand around the opening or at the support points of the stairs.
Beta Design Consultants designed hidden reinforced concrete beams to support the slab around the openings and pick up the loading of the stairs.
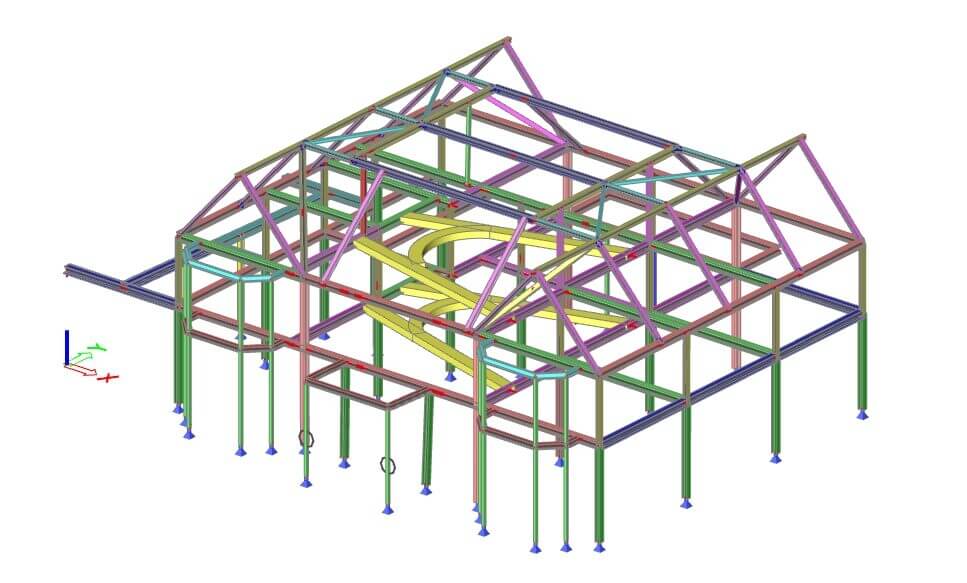
Spiral Stairs
The spiral staircase was designed manually. The loads from the stairs, calculated using Reynolds method, were then applied at support points in SCIA.
To produce the rebar bending schedule, Tekla Structure 3D modelling of the rebar was used to work out the length of each bar in the spiral stairs (as they vary depending on distance from atrium centre).
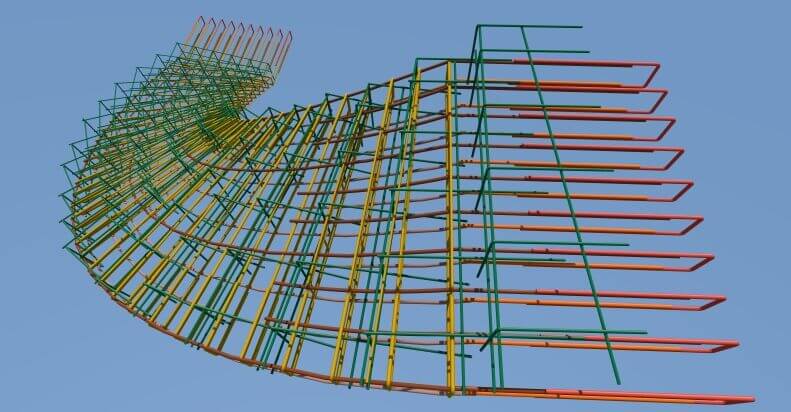
Client: Private
Architect: CK Plans
Location: Parkstone Avenue
Related projects
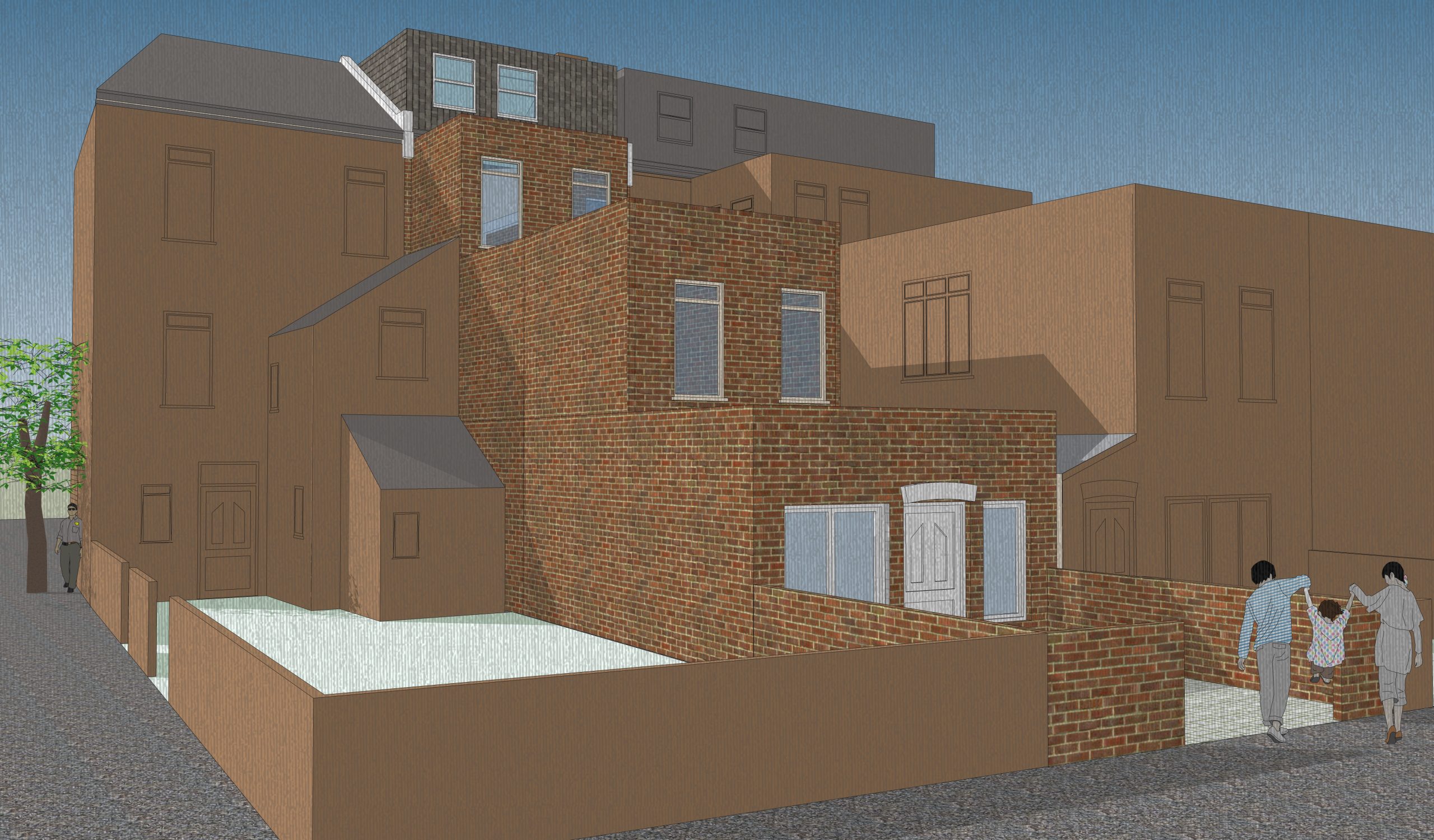
Planning Permission for 21 Boston Road Townhouse Conversion
Read More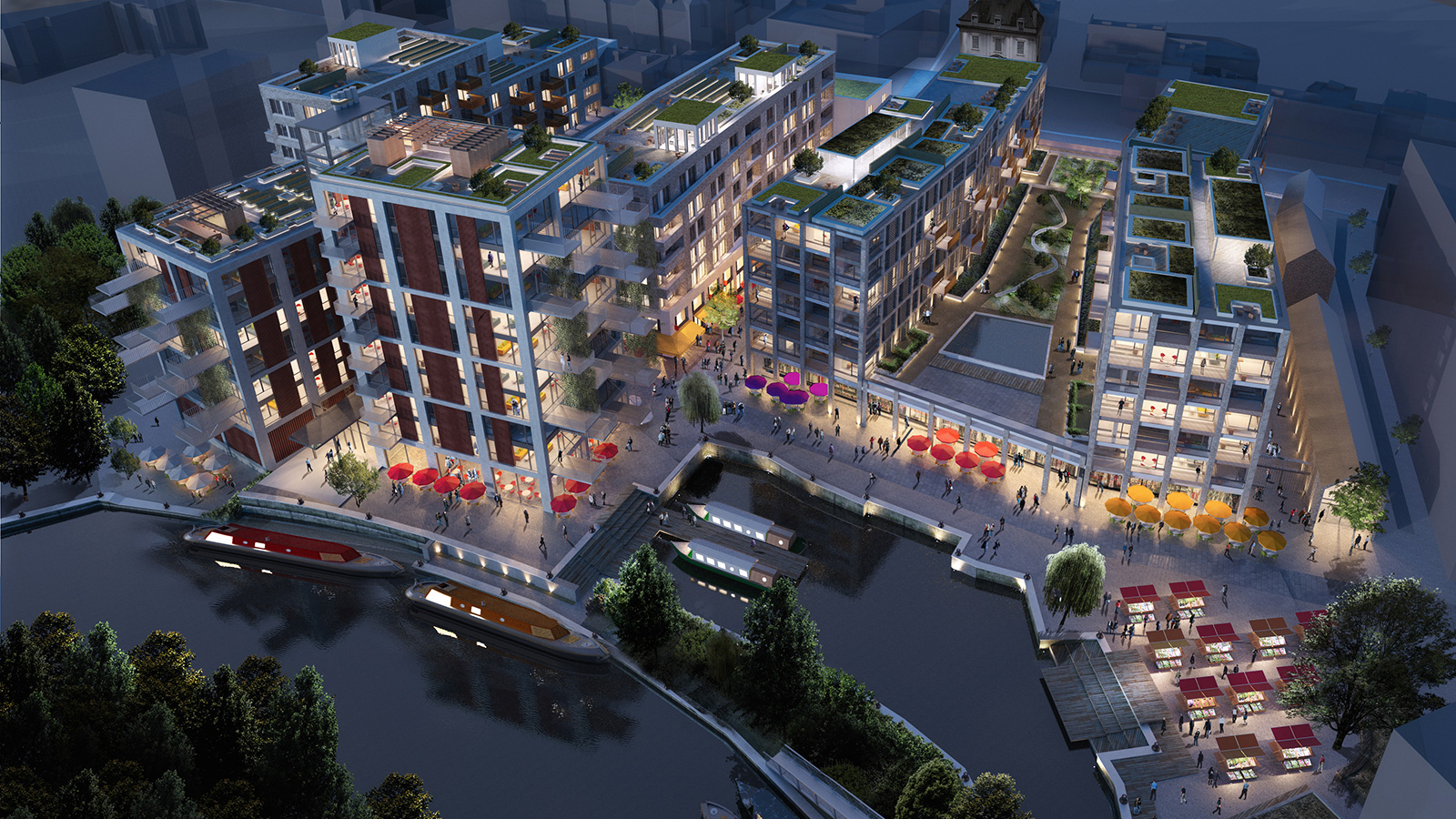
Brentford Waterfront Block B and C Temporary Works Design
Read More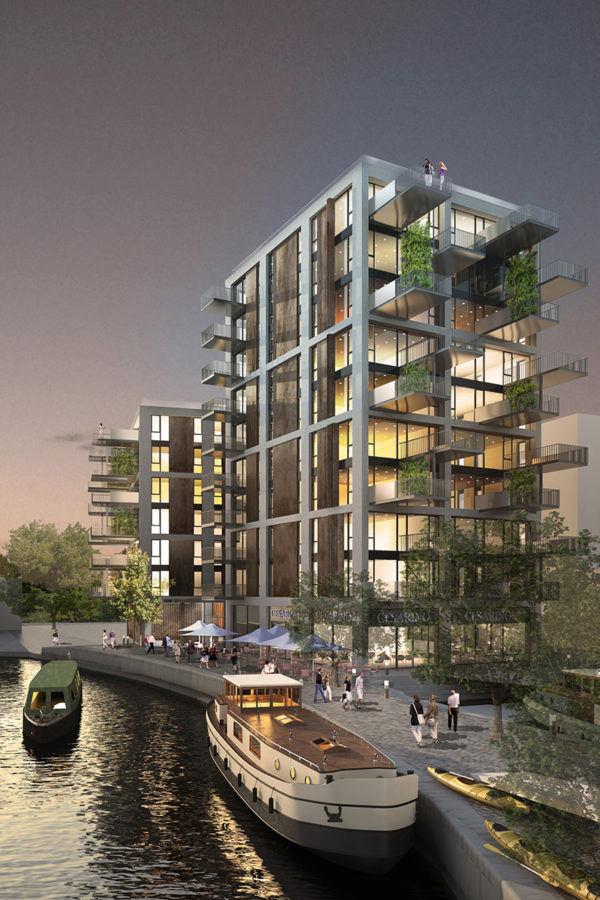
Brentford Waterfront Block K Temporary Works Design
Read More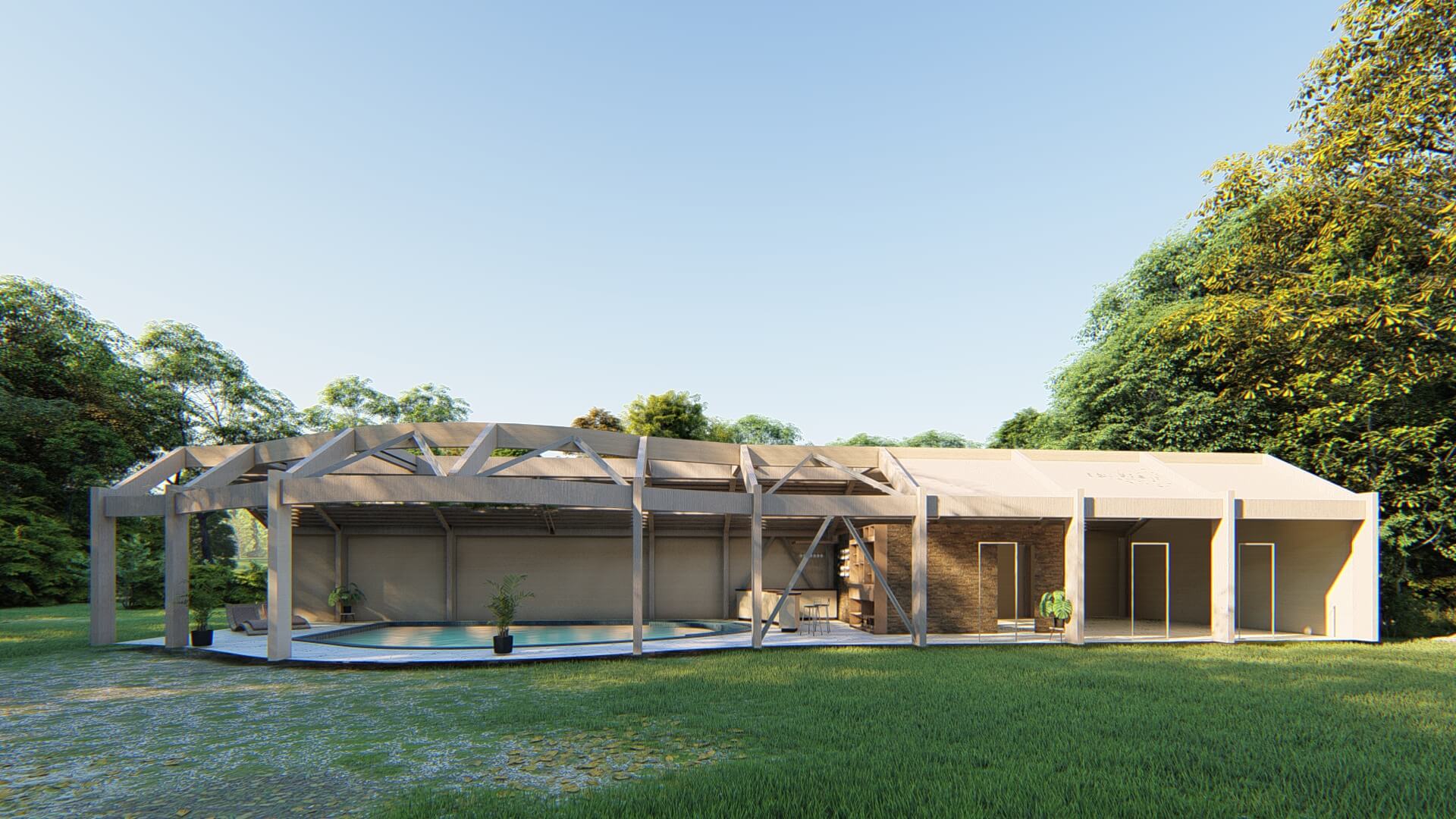
Leisure Swimming Pool House Design
Read More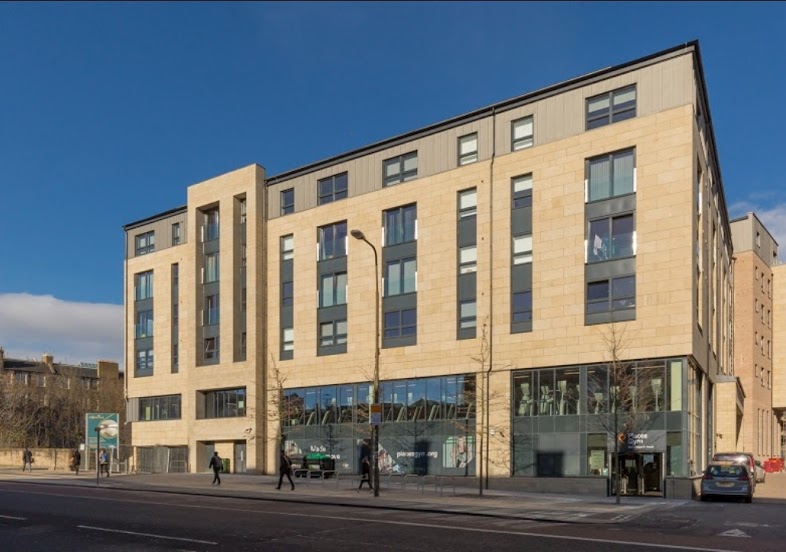
Engine Yard Punching Shear Slab Strengthening
Read More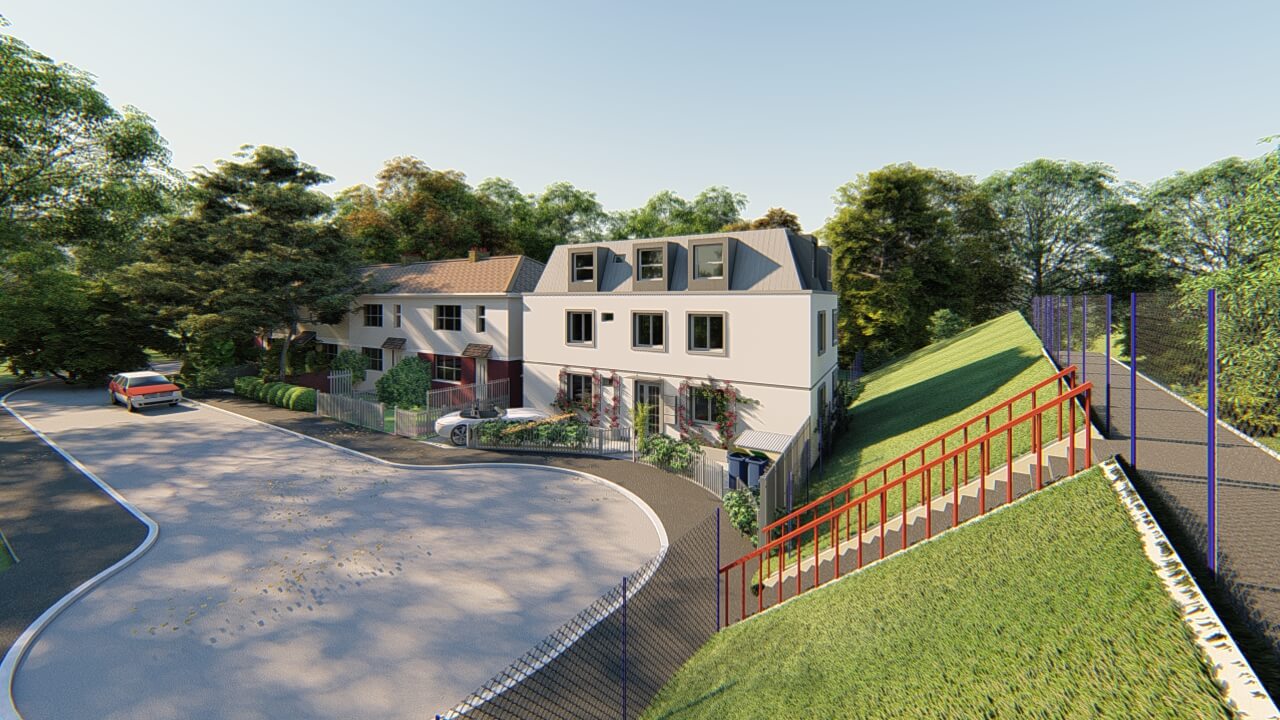
Planning Application for Three Story Residential Building
Read More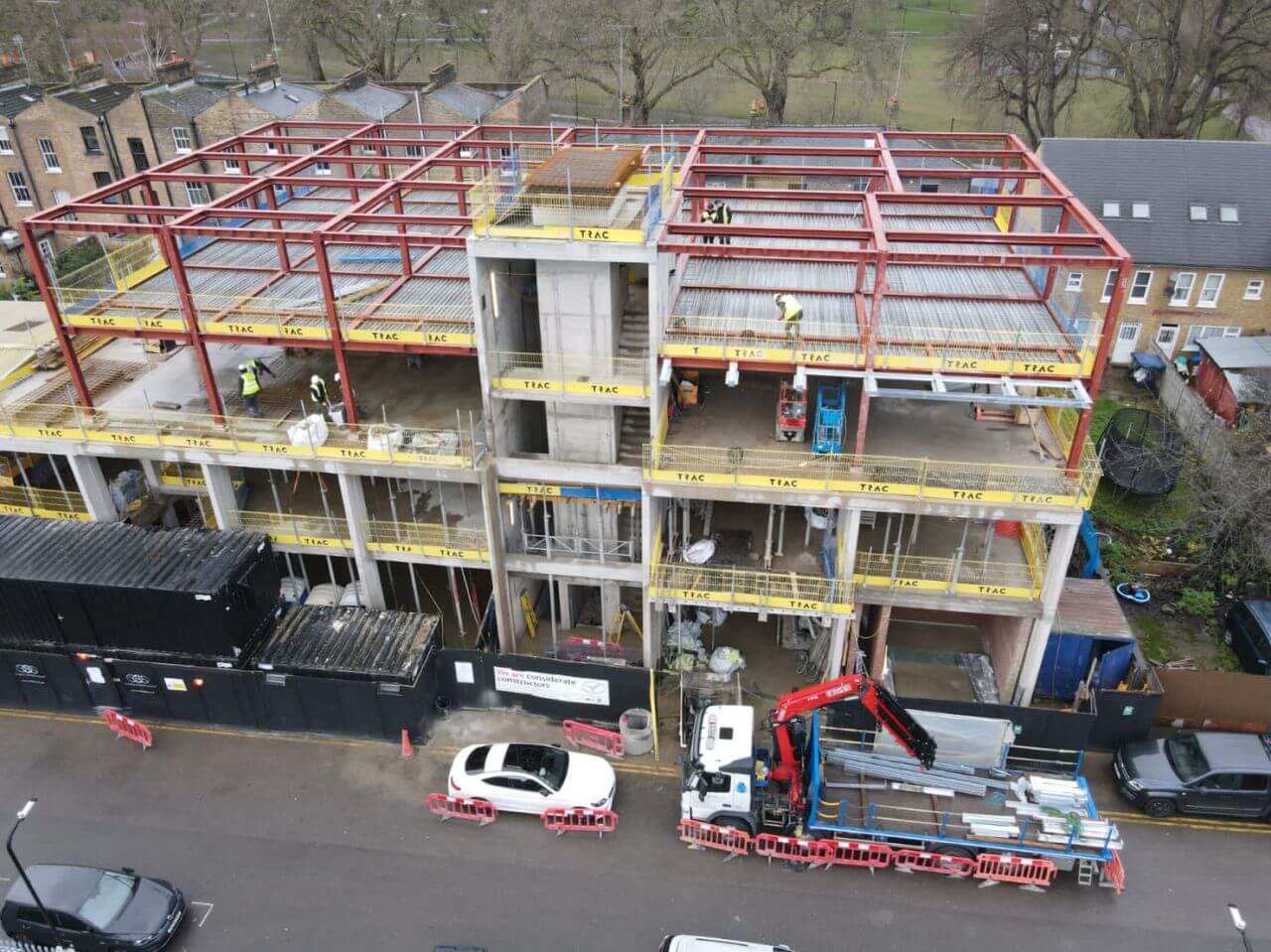
Helmsley Place-Steel Connections Design and Detailing
Read More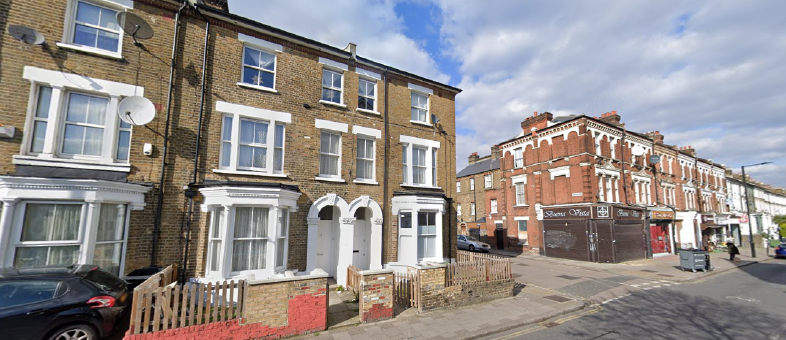
Planning Permission for a Basement in a Conservation Area
Read More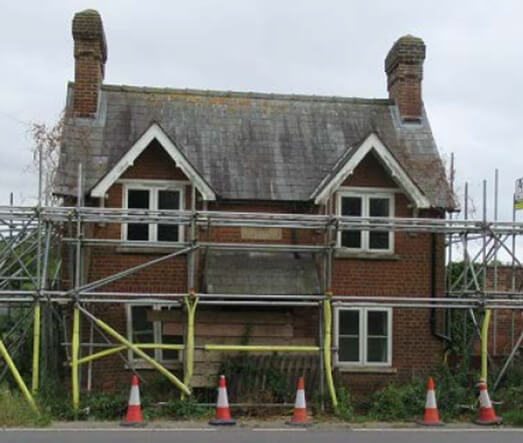
Structural Repairs of a Listed Building
Read More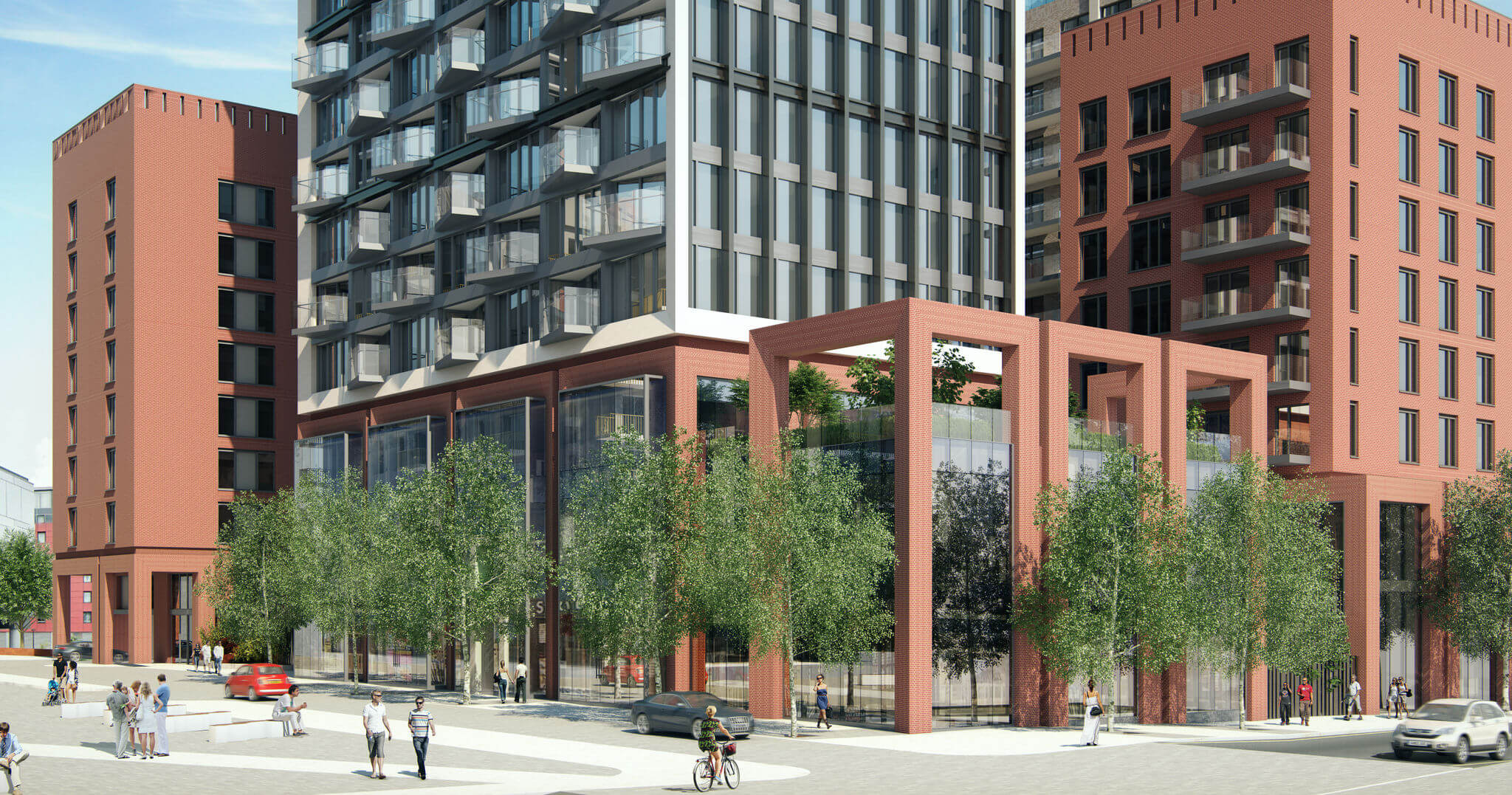
One West Point – Design of Support System for Cladding
Read More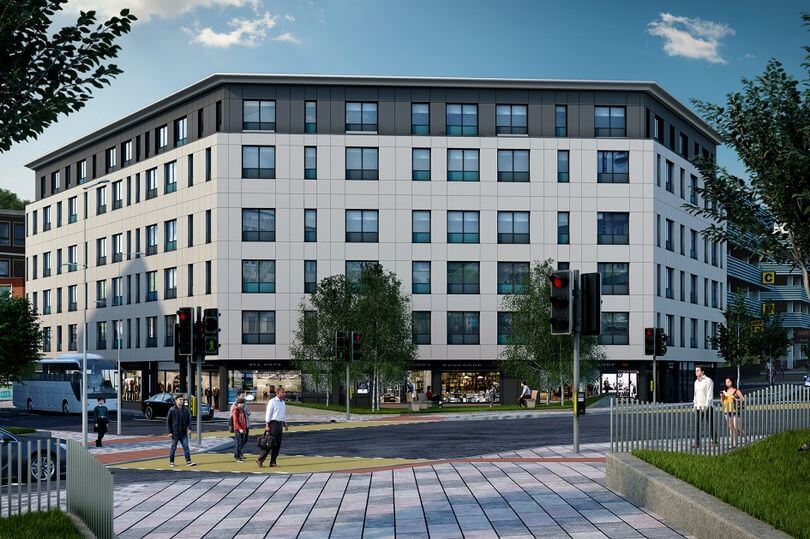
Orchard House – RC Column Strengthening using CFRP
Read More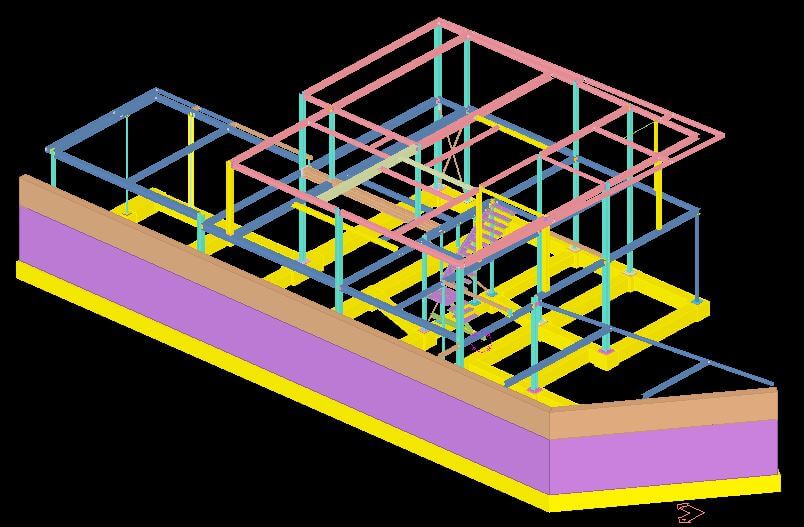
Queens Rise- Steel Structure Connection Design and Detailing
Read More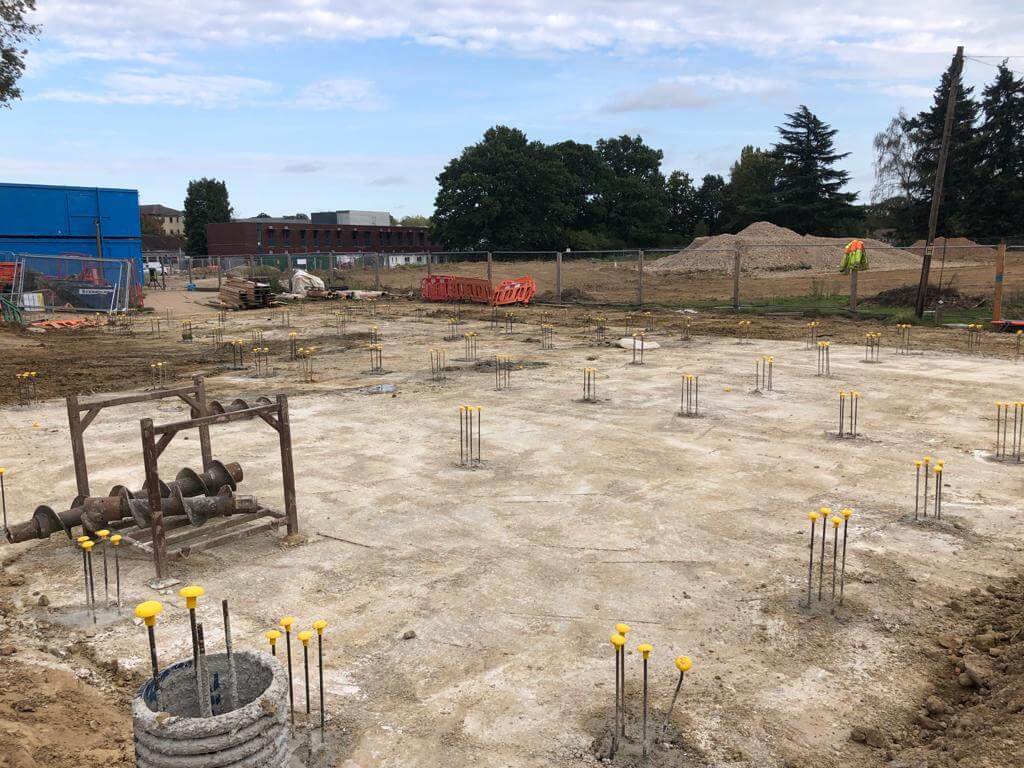
NHS Staff Accommodation for St Peter’s Hospital in Chertsey, Piled Rafts Design
Read More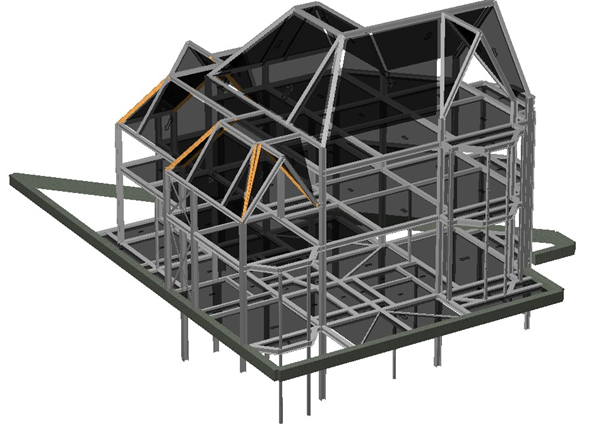
Grove Park Gardens 4 Storey Residential Development
Read More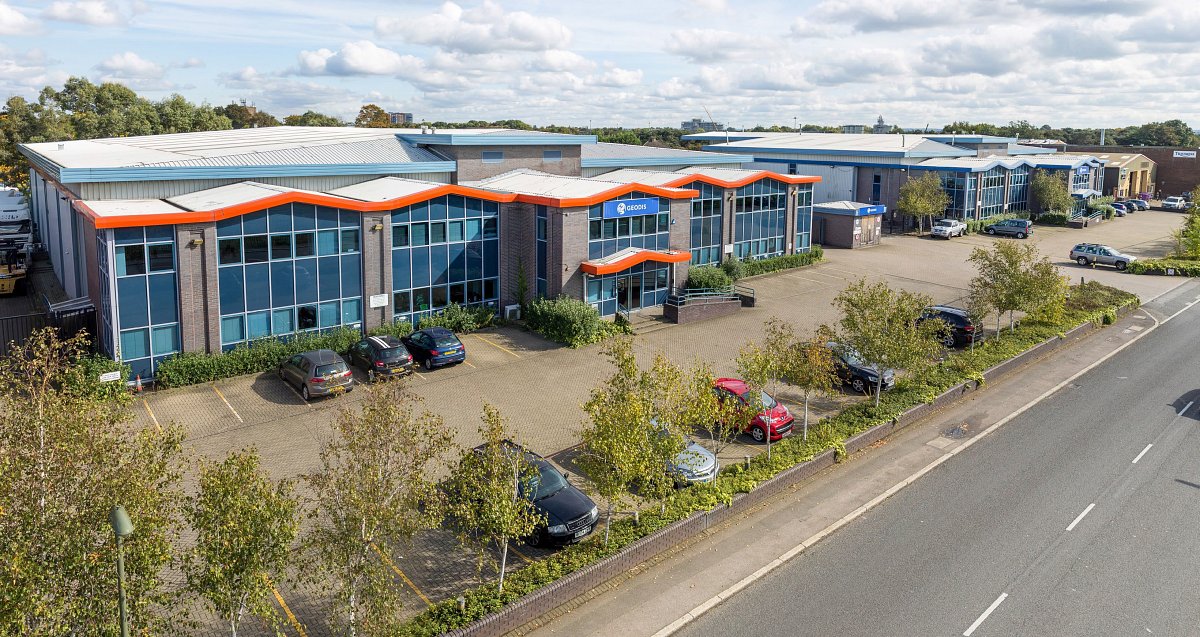
Action Court Warehouse Extension
Read More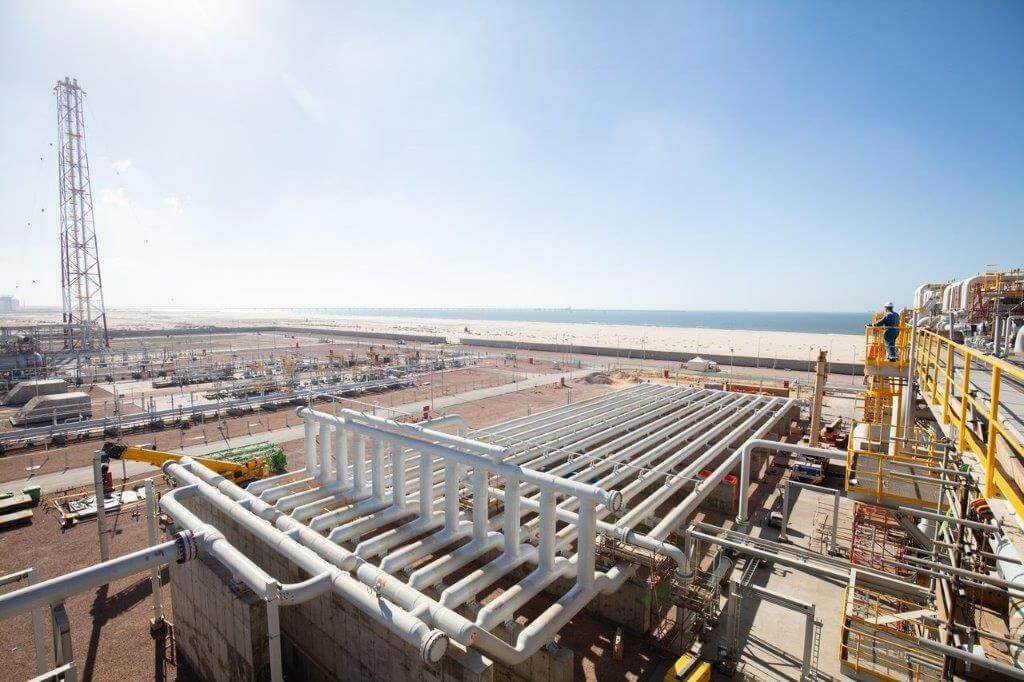
BP GF Gas Plant Asset Integrity and Refurbishment
Read More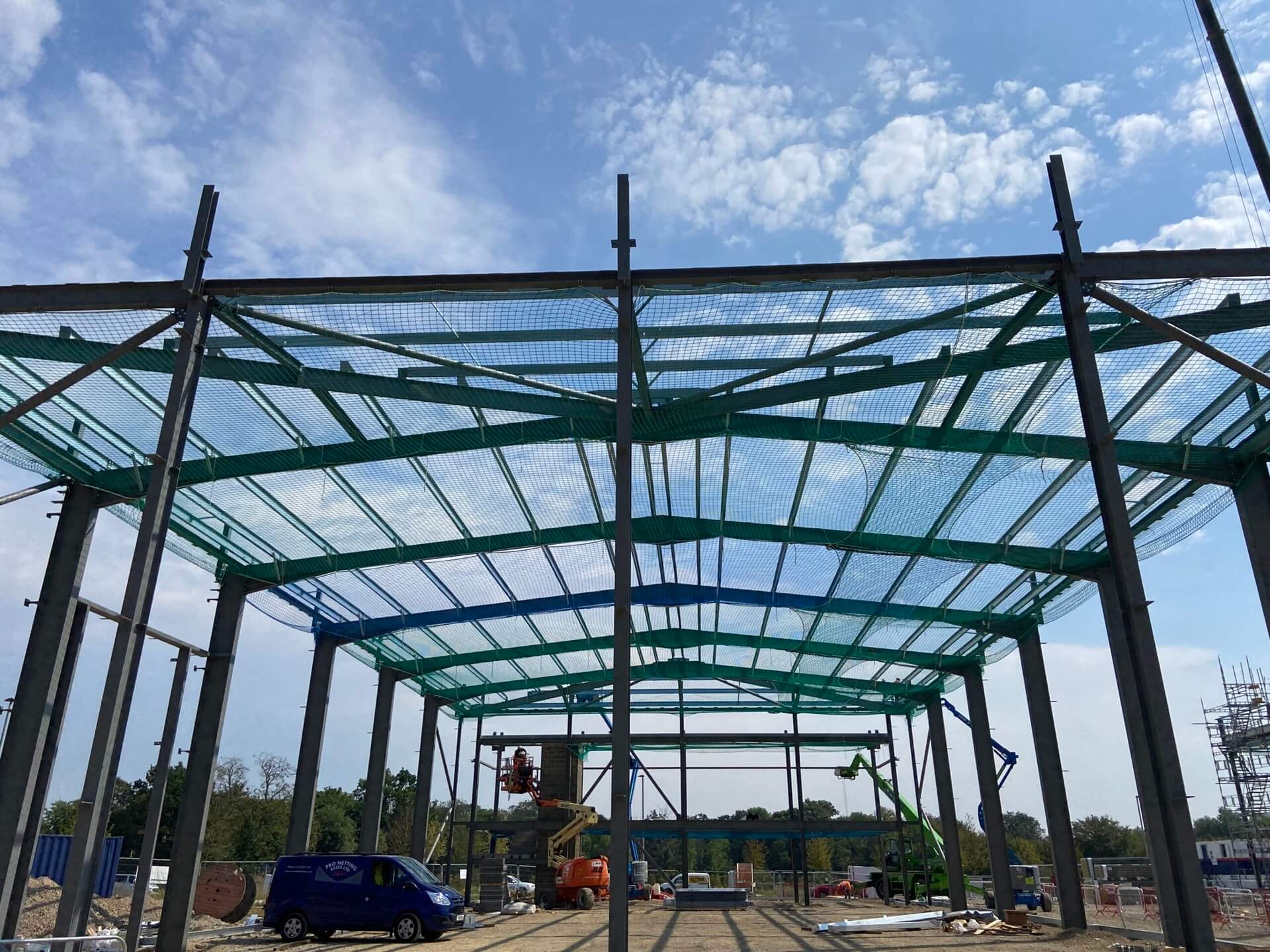
Value Engineering for Warehouse and Office Building
Read More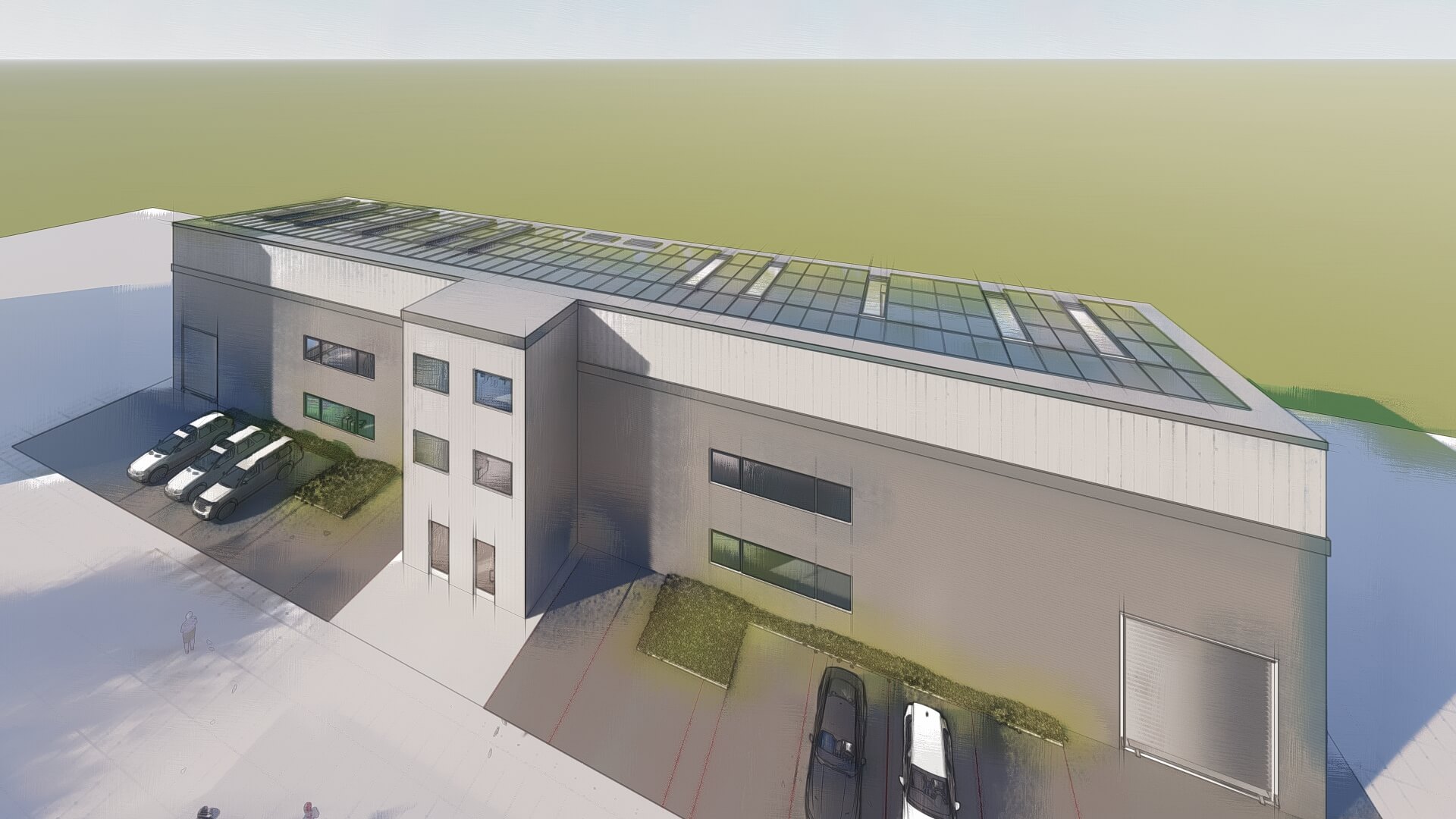
Three Story Warehouse Steel Structure Design
Read MoreLondon Hippodrome Roof Extension – Structural Design and Detailing
Read More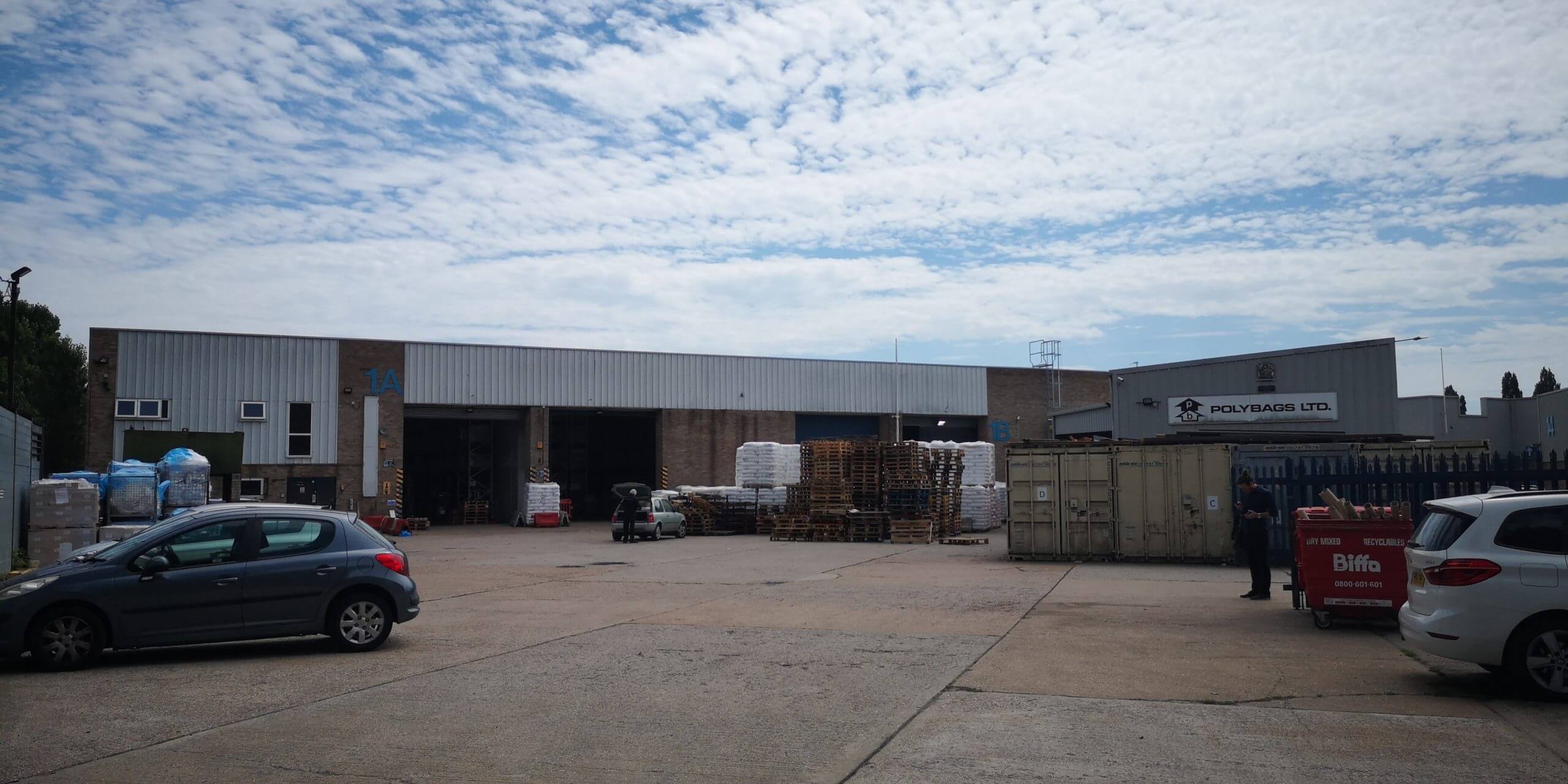
Polybags Ltd Warehouse Extension in Lyon Way
Read More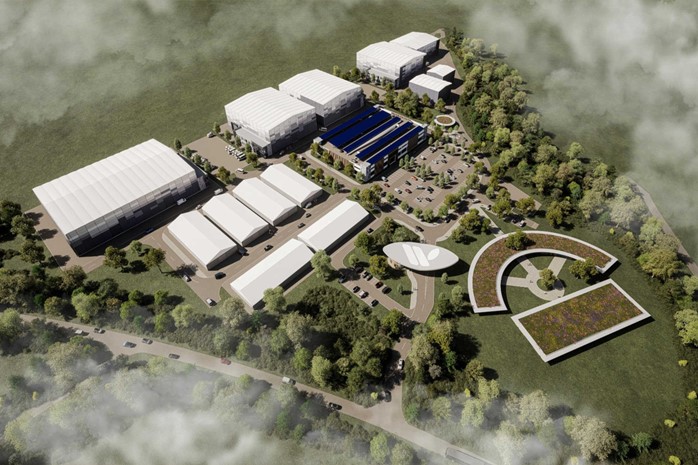
Stage 50 Wycombe Film Studios Village
Read More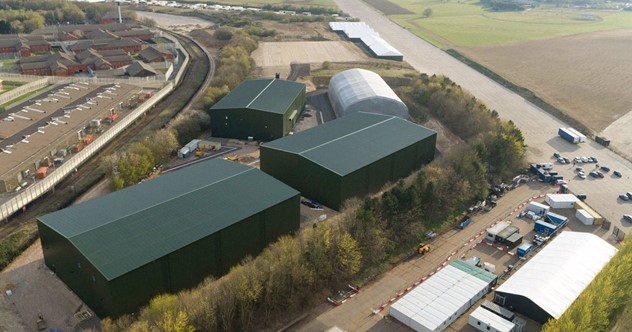
Stage 50 Bovingdon Airfield Studios Civil & Structural Engineering Services
Read More
Design Development of Cité Administrative Koloma
Read More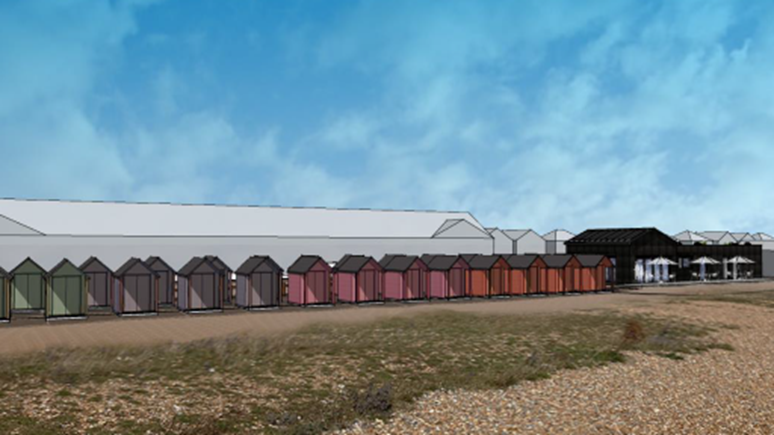
Coast Drive Visitor Centre, Watersport & Beach Huts - Multi Discipline Consultants
Read More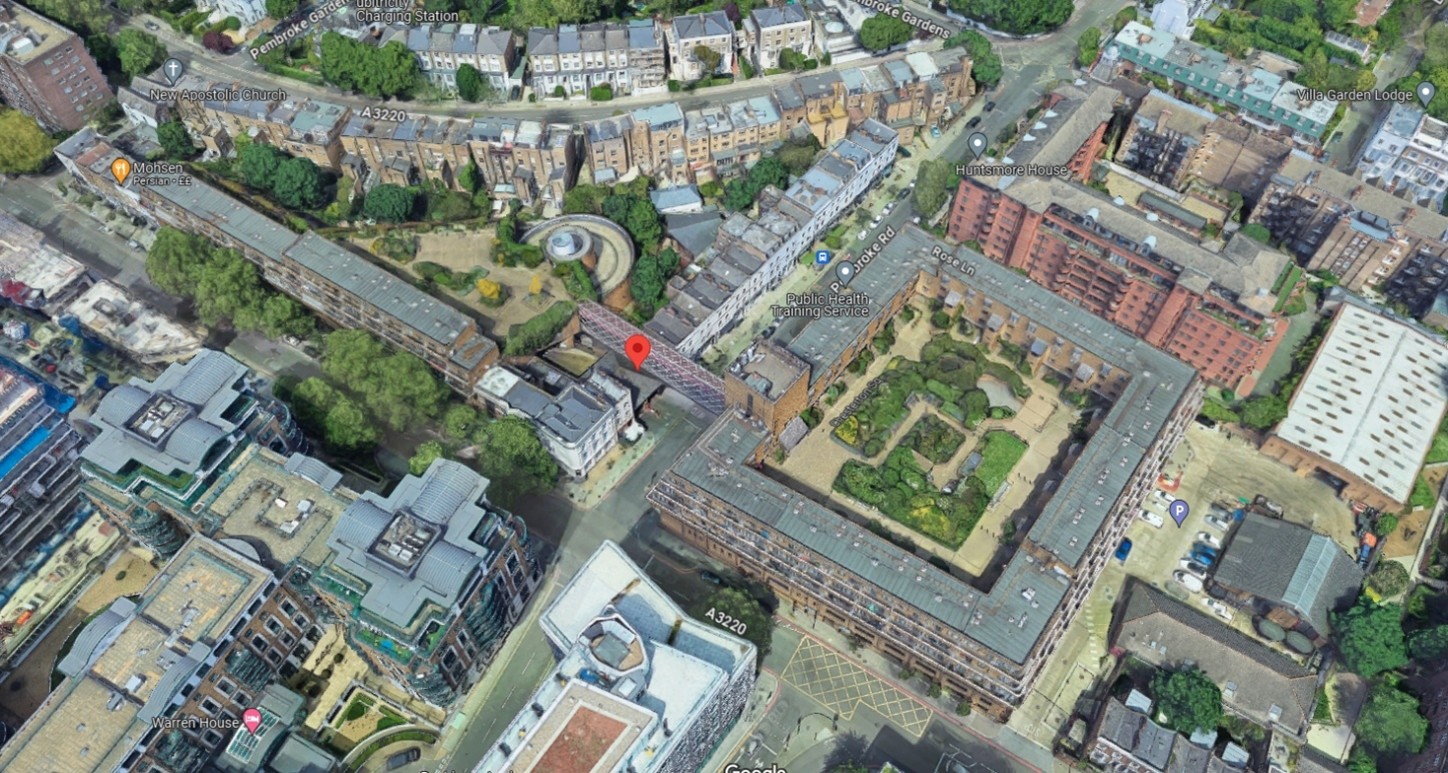
Northside Garages Structural Investigation & Refurbishment Options Appraisal
Read More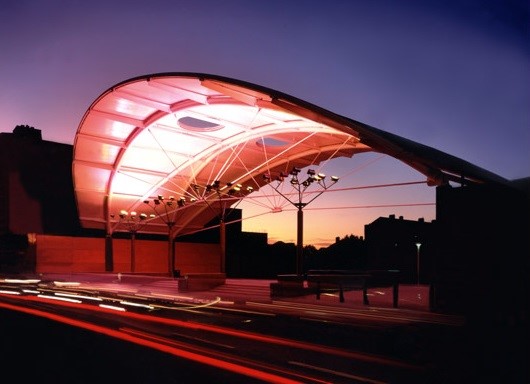
Peckham Arch Condition Survey & Life Extension Consulting Services
Read More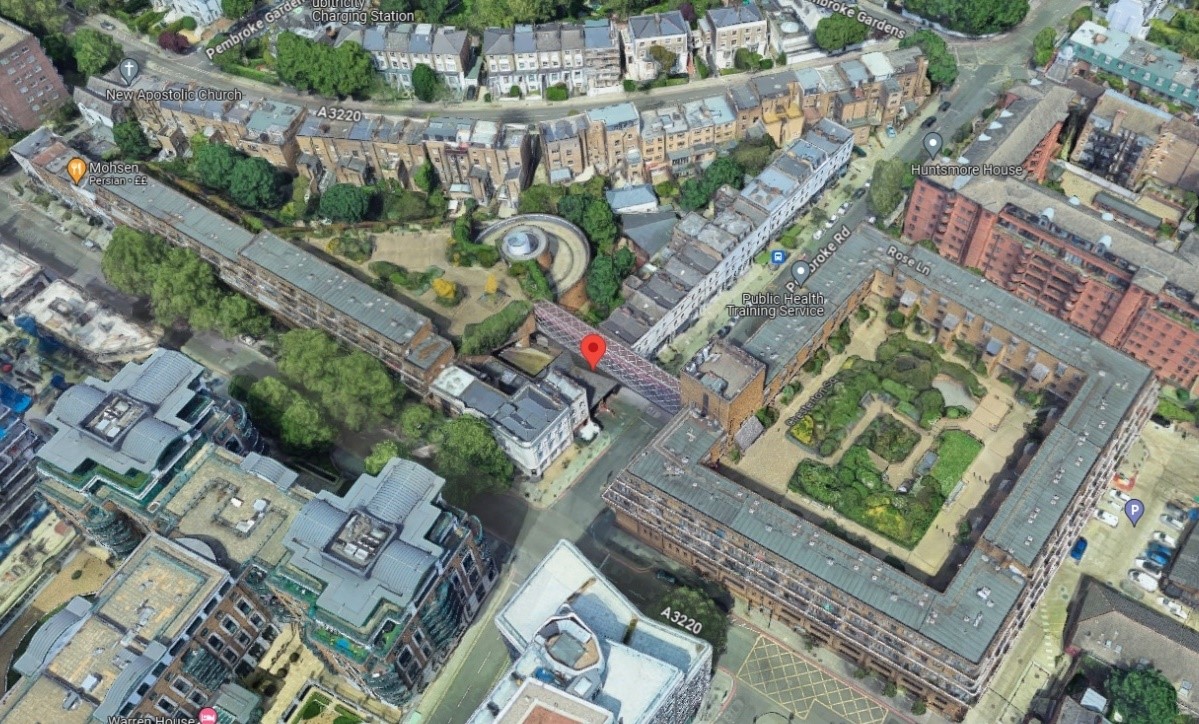
Pembroke Road Footbridge - Principal Inspection, Structural Investigation & Strengthening
Read More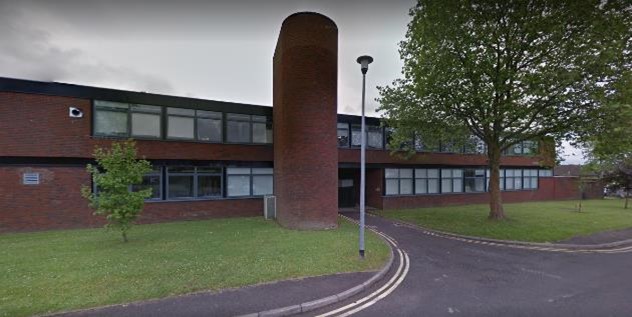
RAAC Investigation and Structural Strengthening
Read More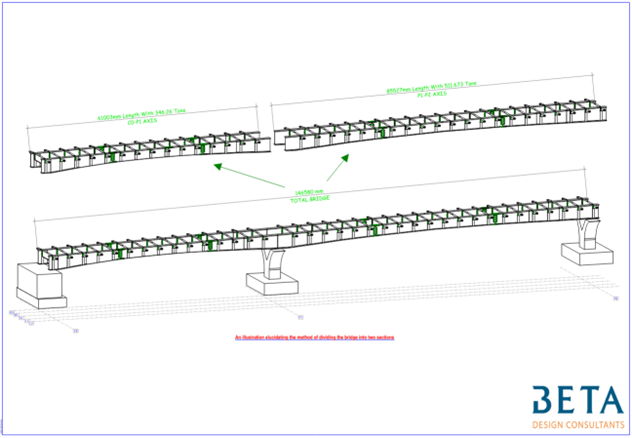
Concept Design of Sedhiou Bridge and Roads Network
Read More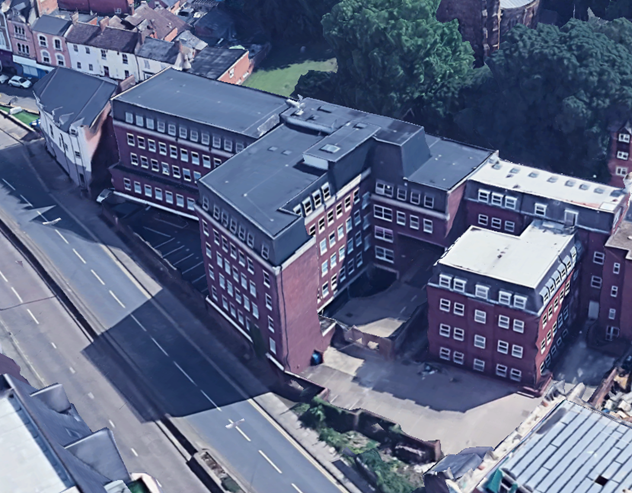
Spire Academy (Horizon Academy) Car Park Refurbishment
Read More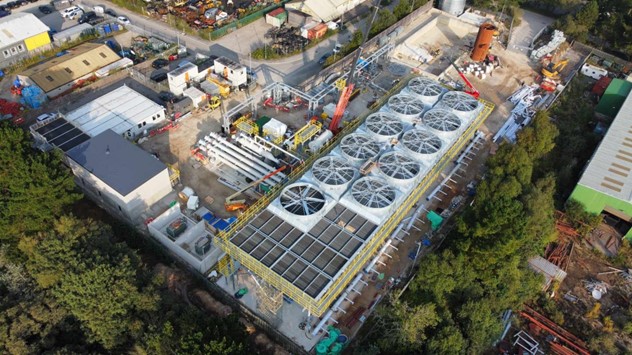
United Downs Deep Geothermal Power Plant
Read More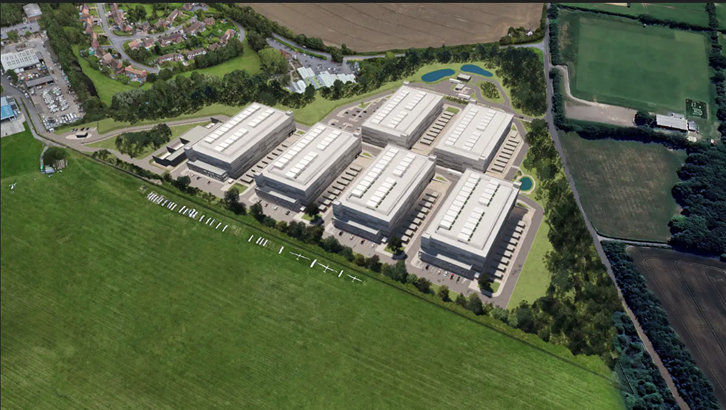
Wycombe Air Park- Data Centre
Read More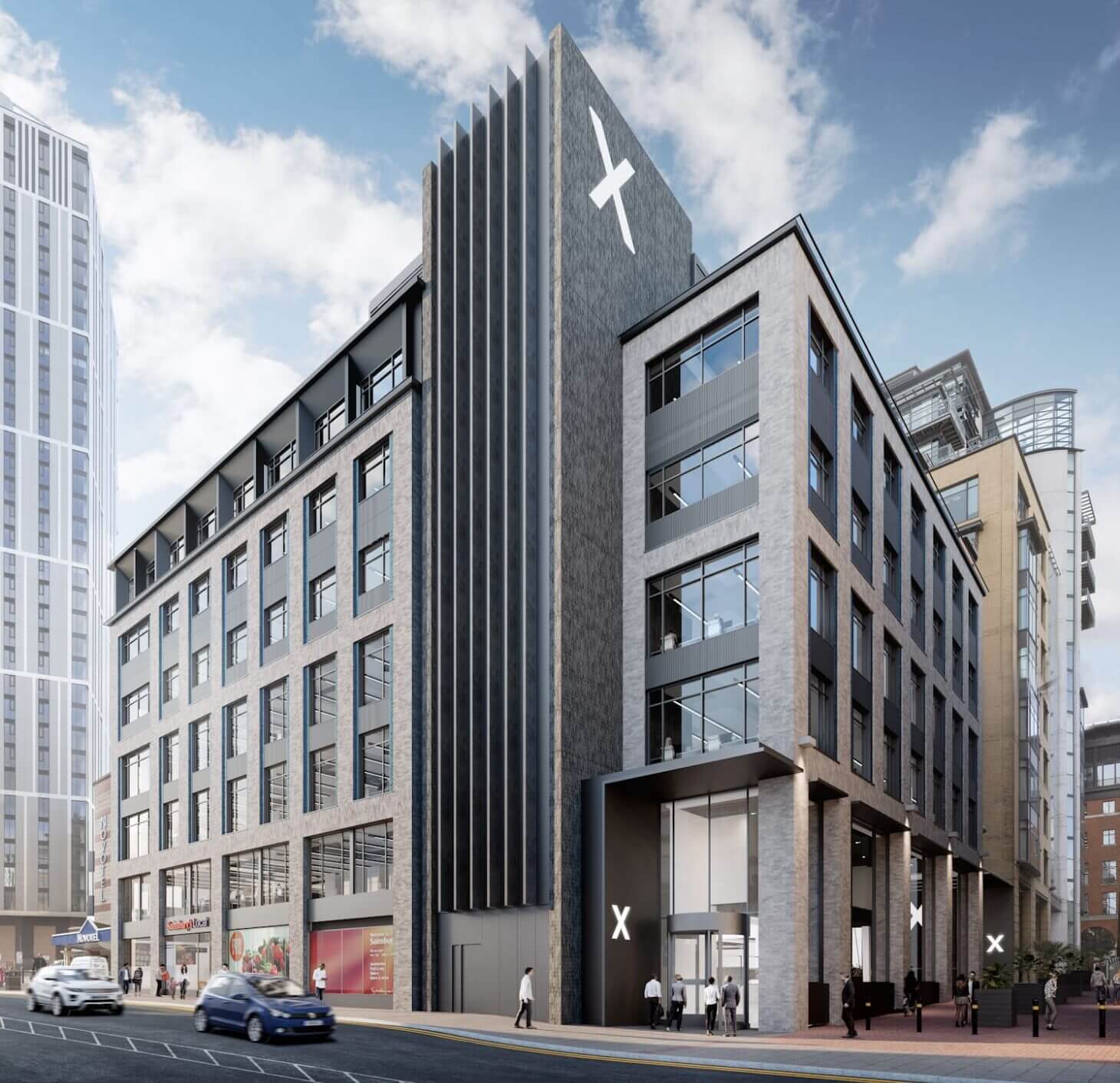
Concrete Strengthening for 8-10 Brindleyplace, Birmingham
Read More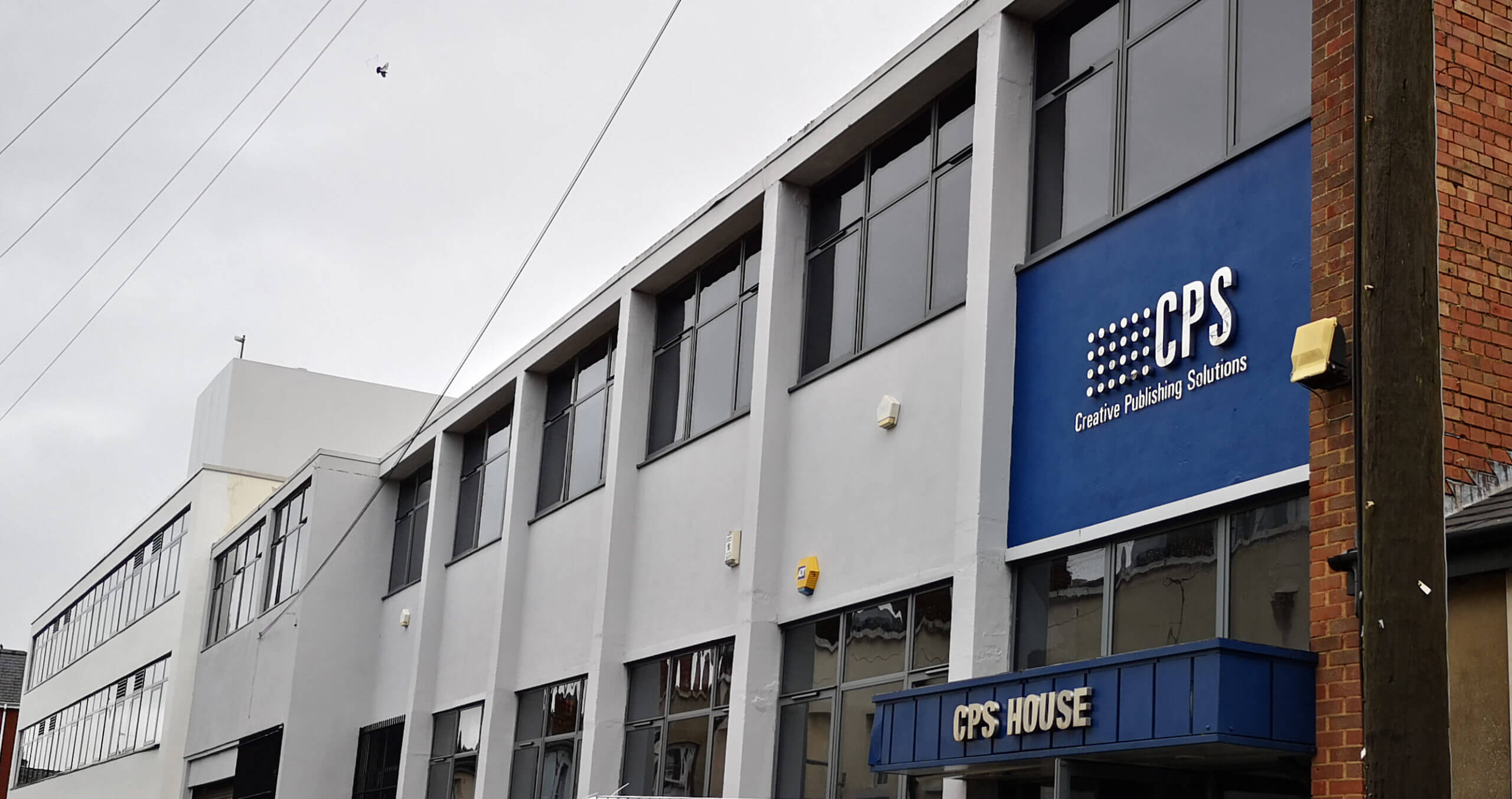
CPS House Jacketing to Strengthen RC Beams
Read More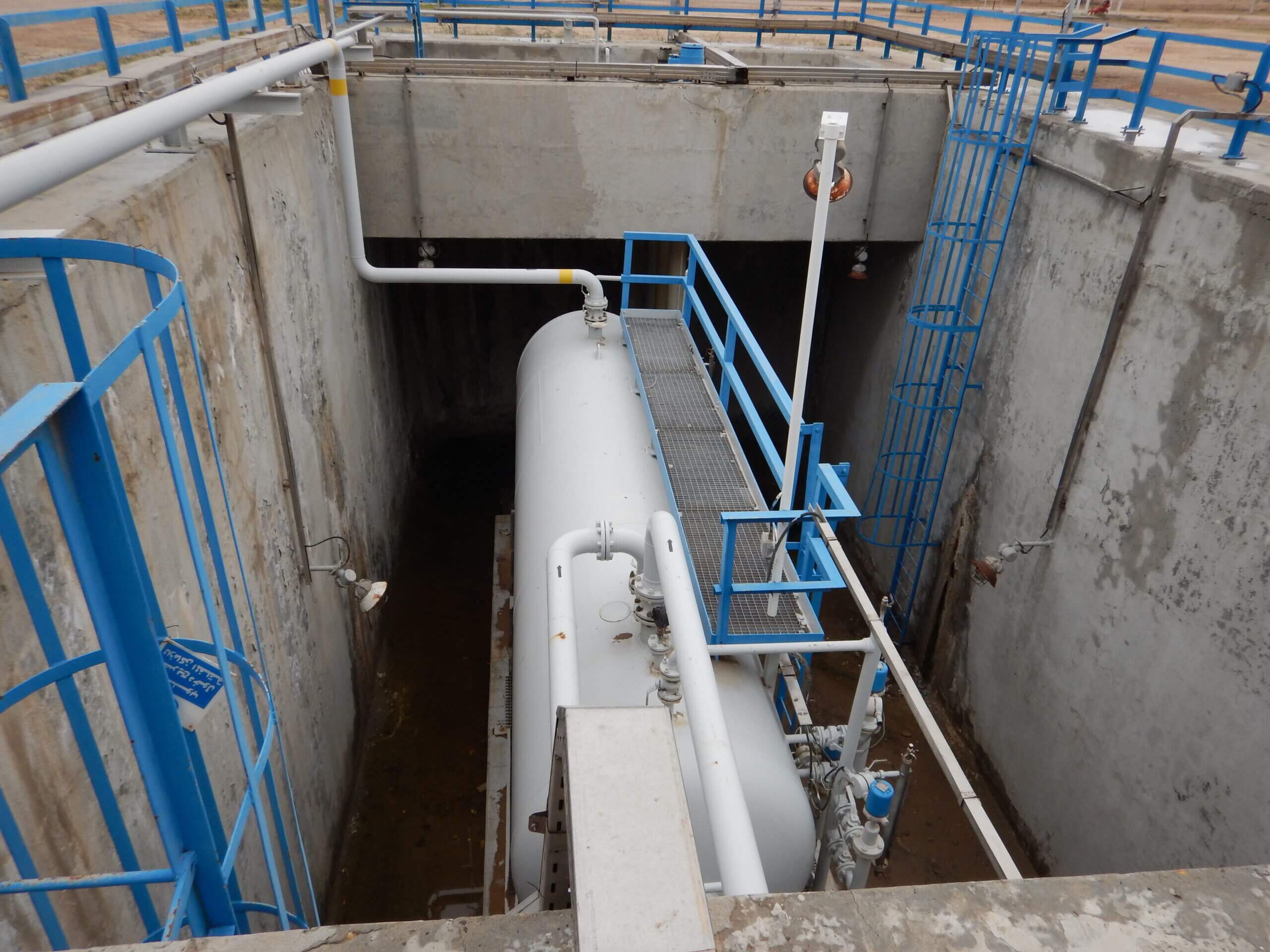
BP Deep Water Sump Assessment and Concrete Repair Design
Read More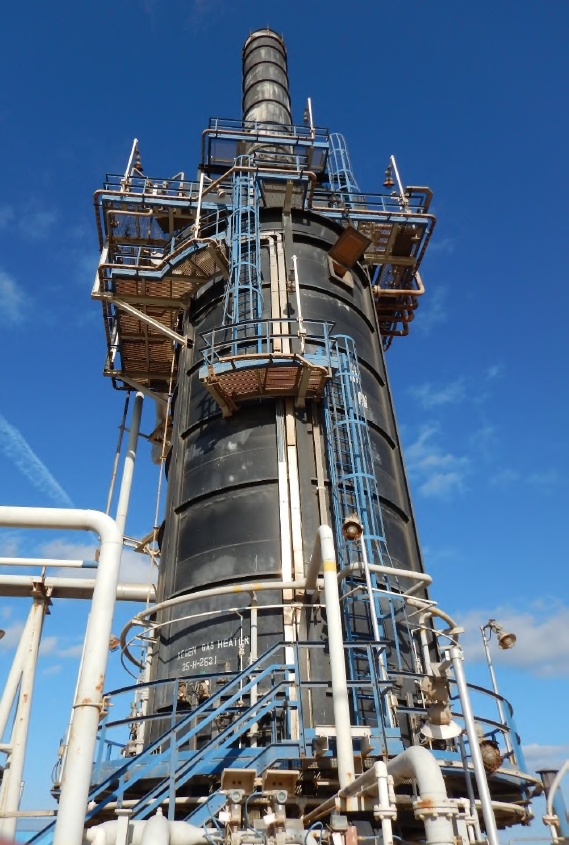
BP Heater Foundation Concrete Repair
Read More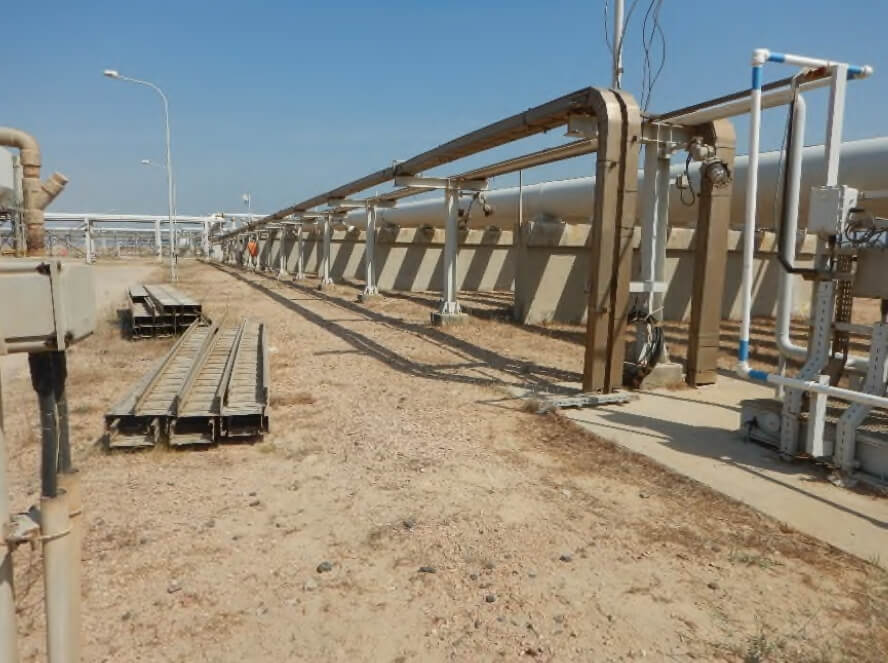
BP GF Gas Plant – Slug Catcher Foundation Walls RC Repair
Read More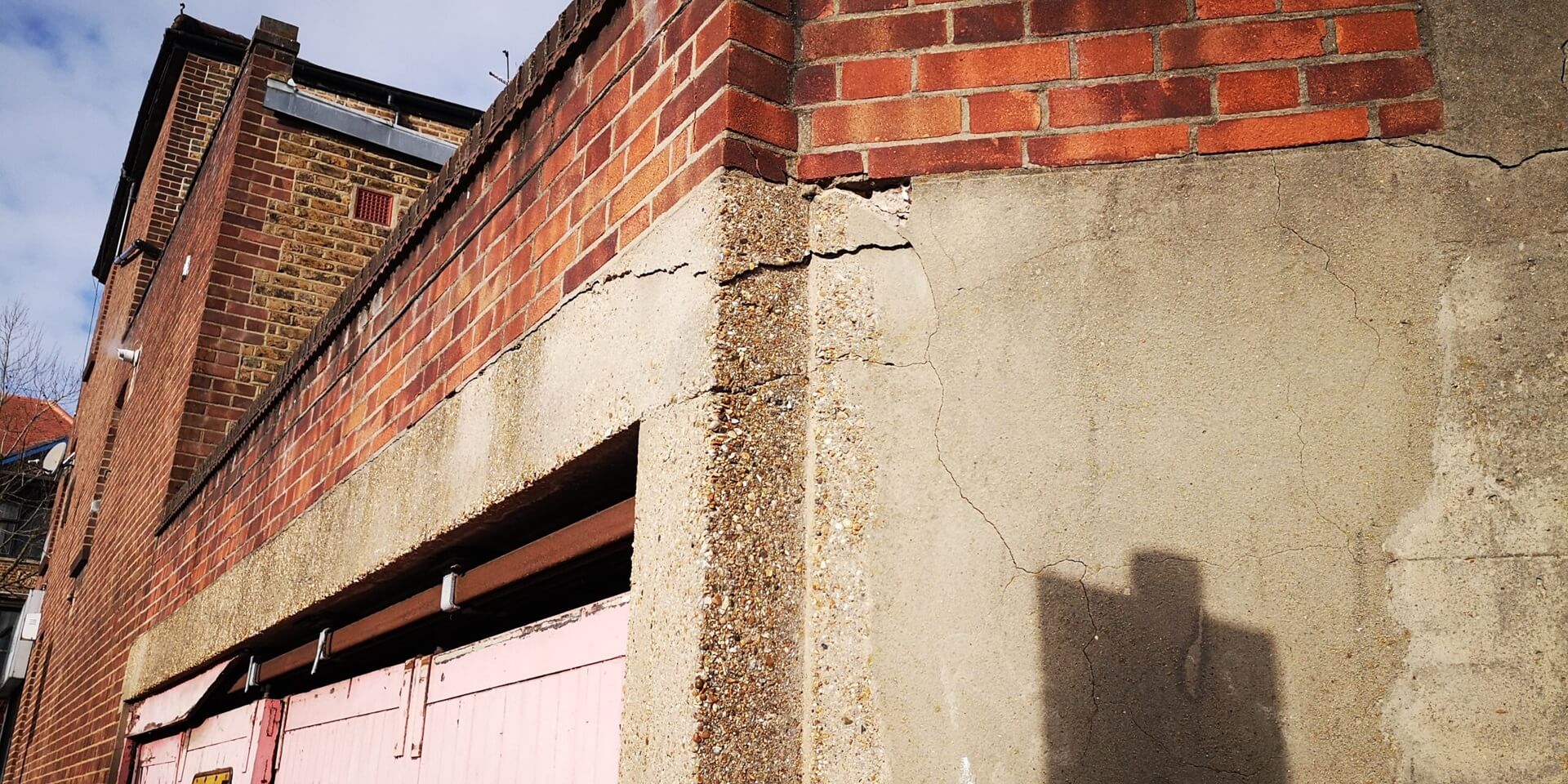
Fulham Palace Road Temporary Works Design
Read More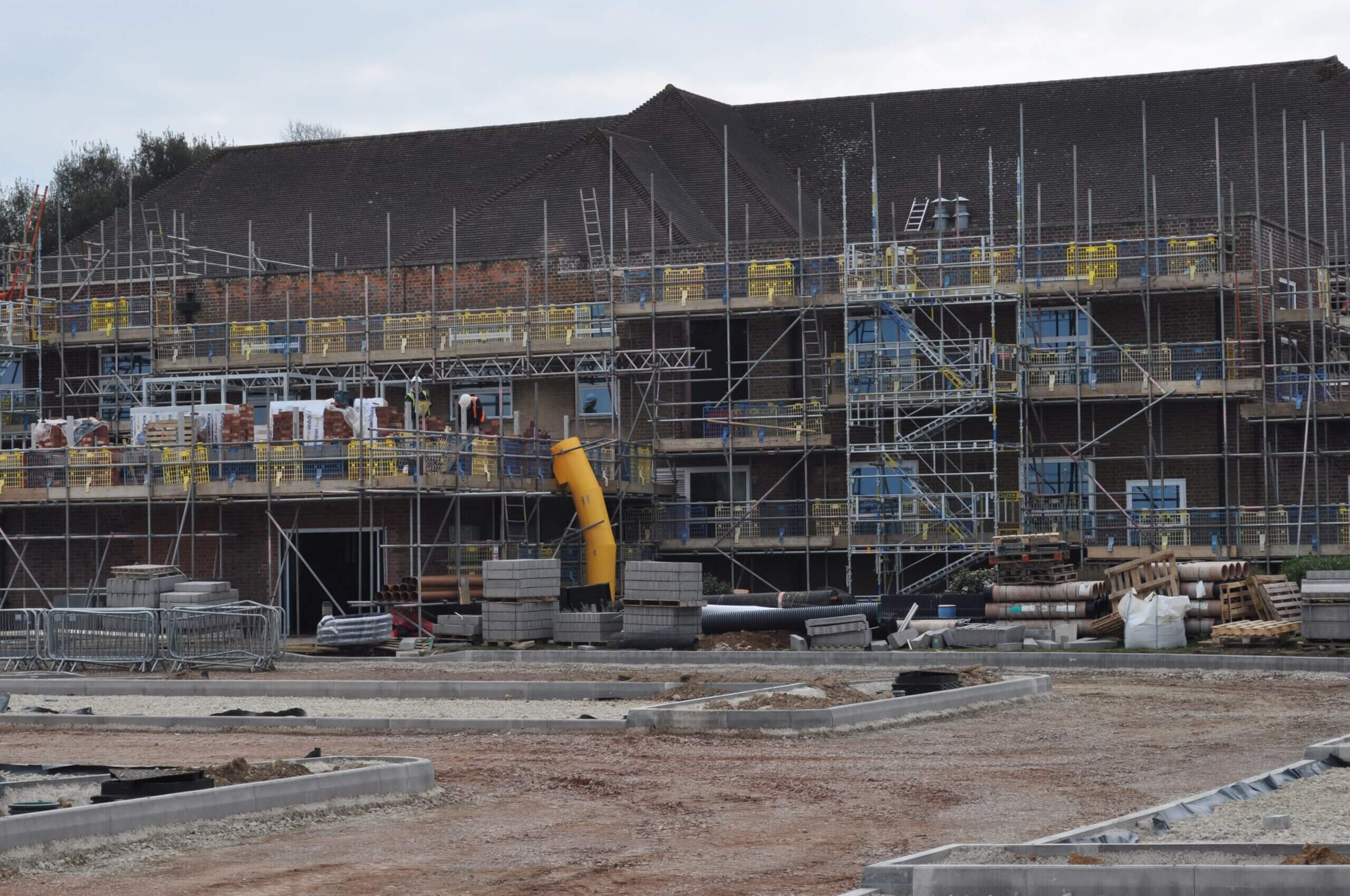
Harwell Campus-Concrete Strengthening
Read More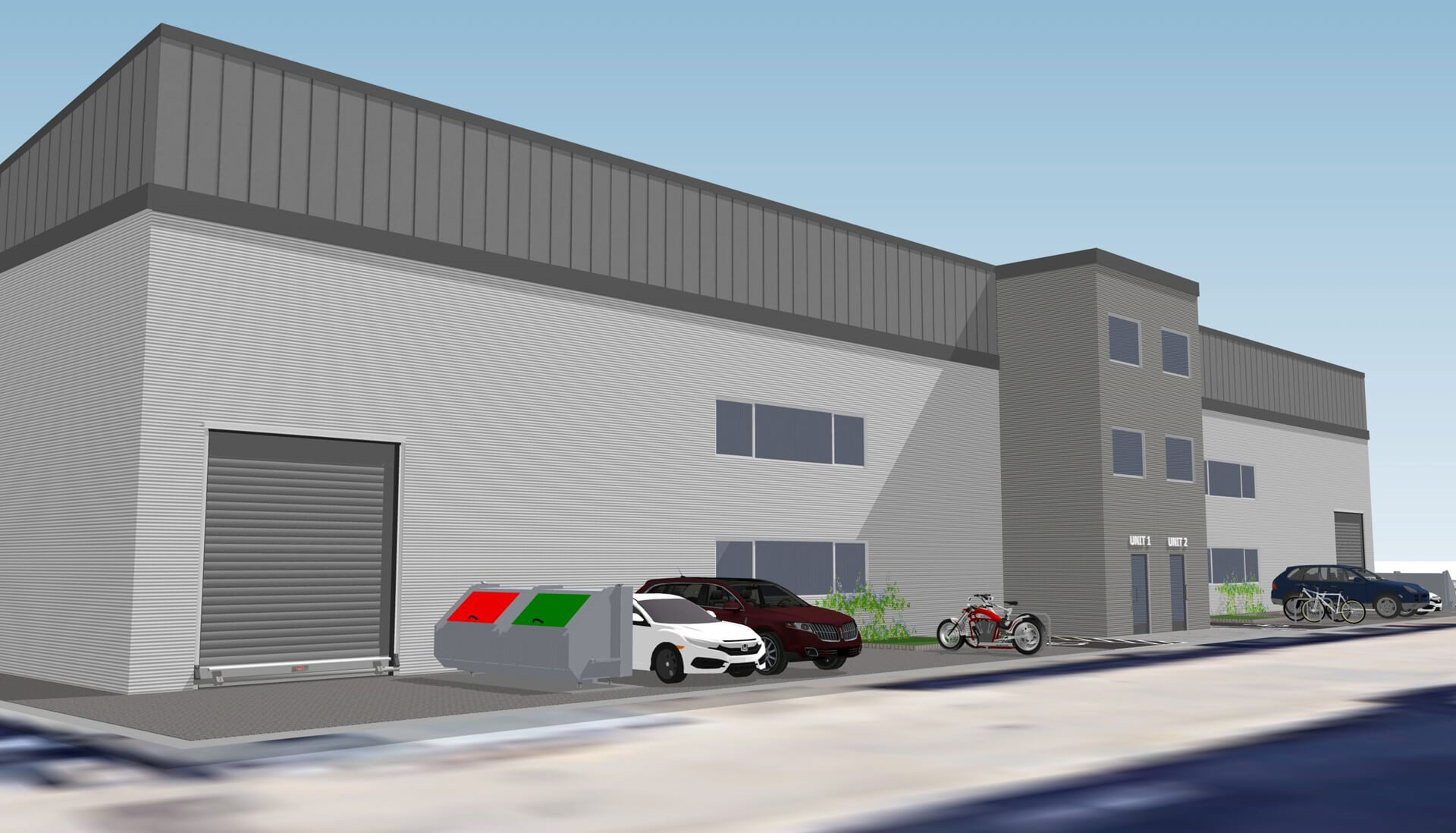
Planning Permission for New Warehouse, Ealing
Read More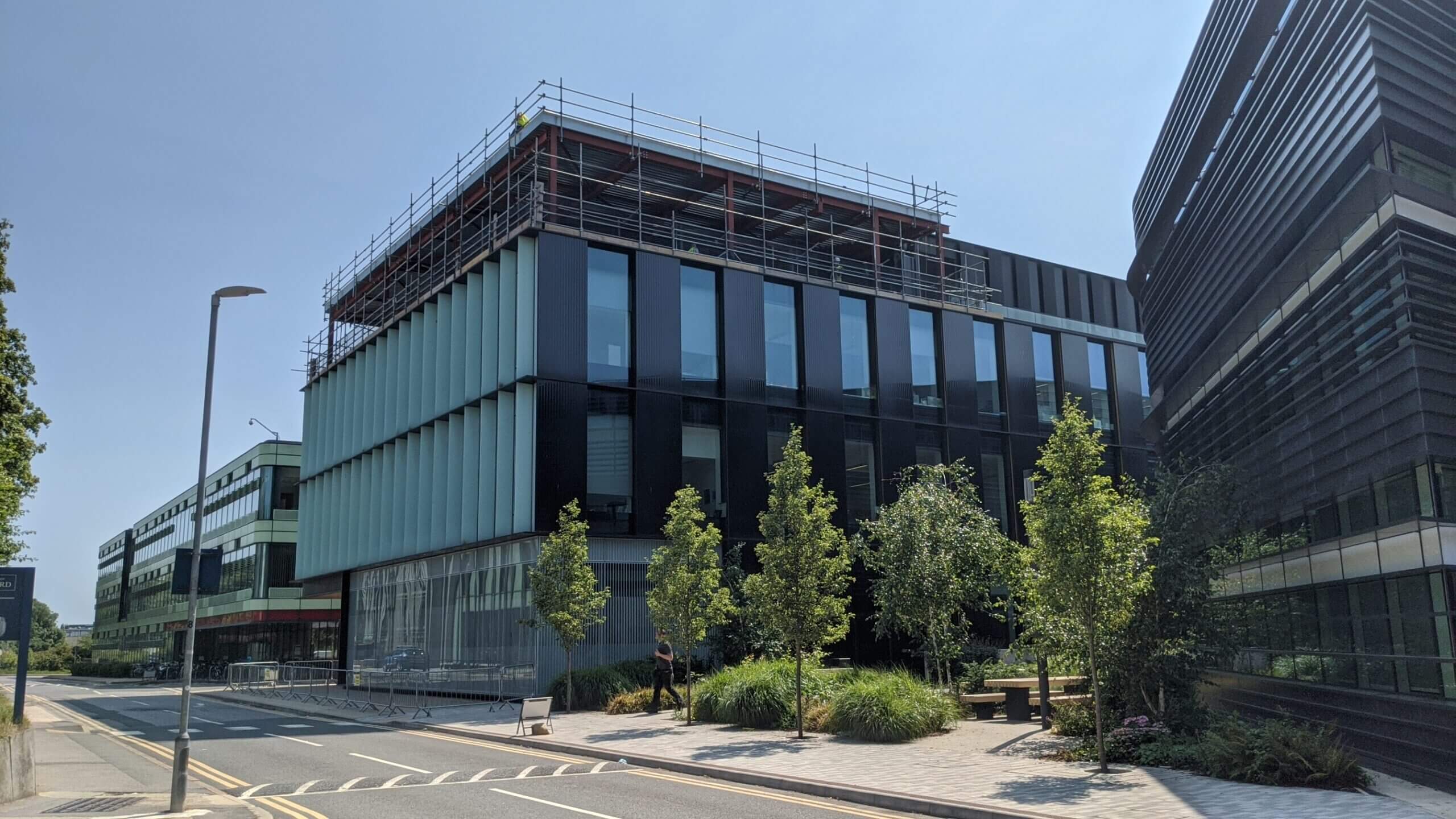
Kennedy Institute Extension - Flat Slab Punching Shear Strengthening
Read More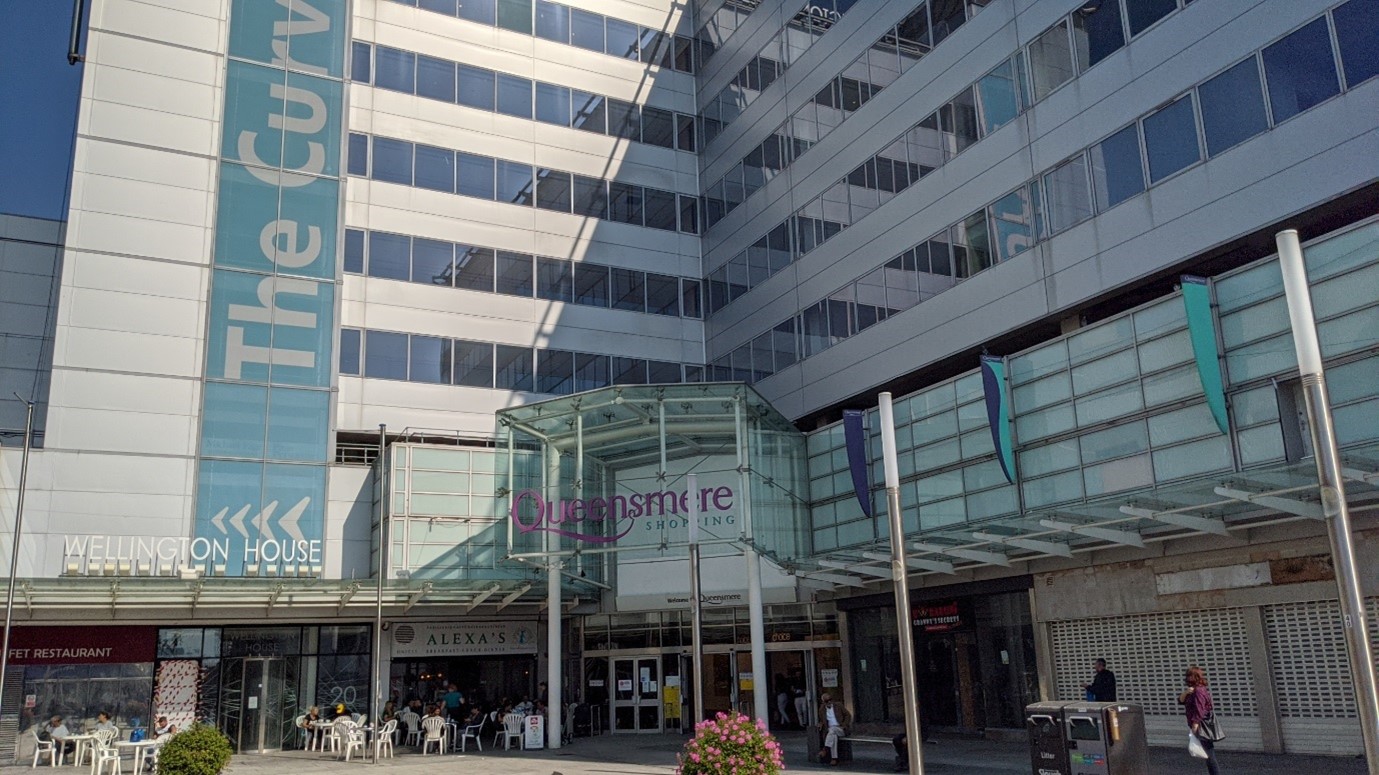
Unit 6-7 Queensmere Shopping Centre – Retail Units Conversion
Read More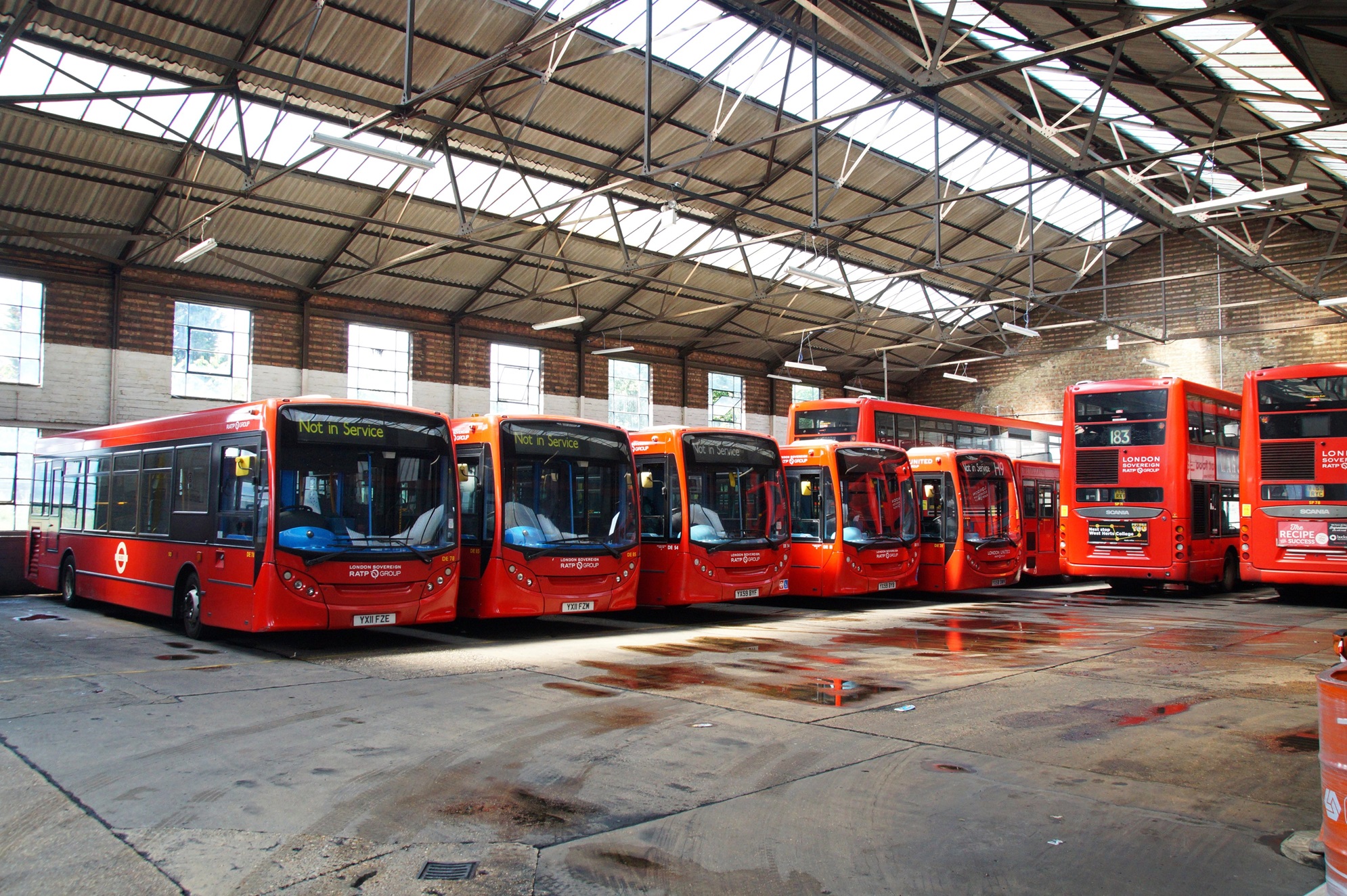
Bus Depot Electrification Harrow
Read More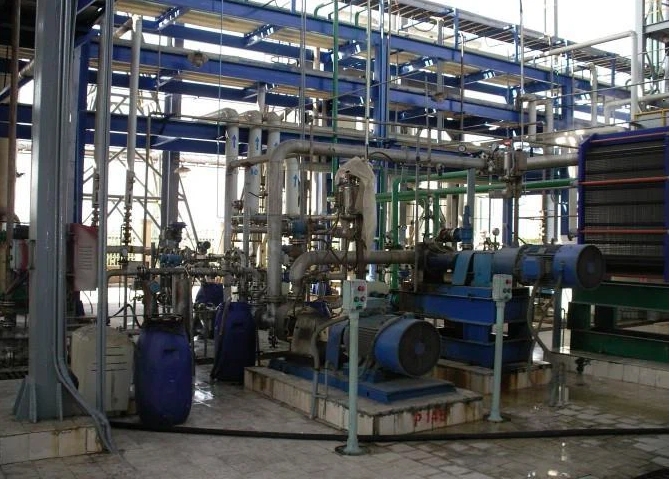
LABSA Sulphonation Plant Erbil
Read More