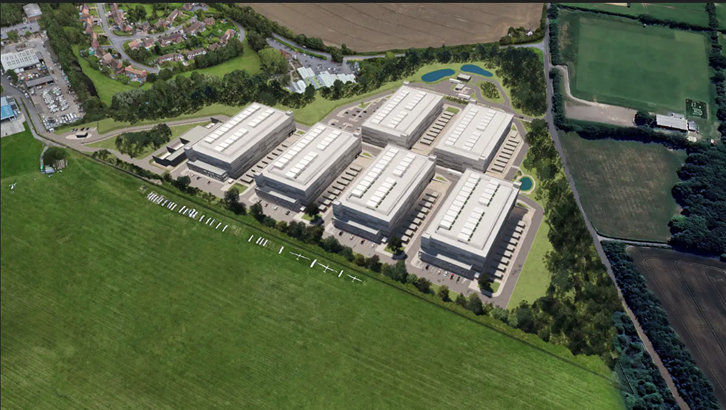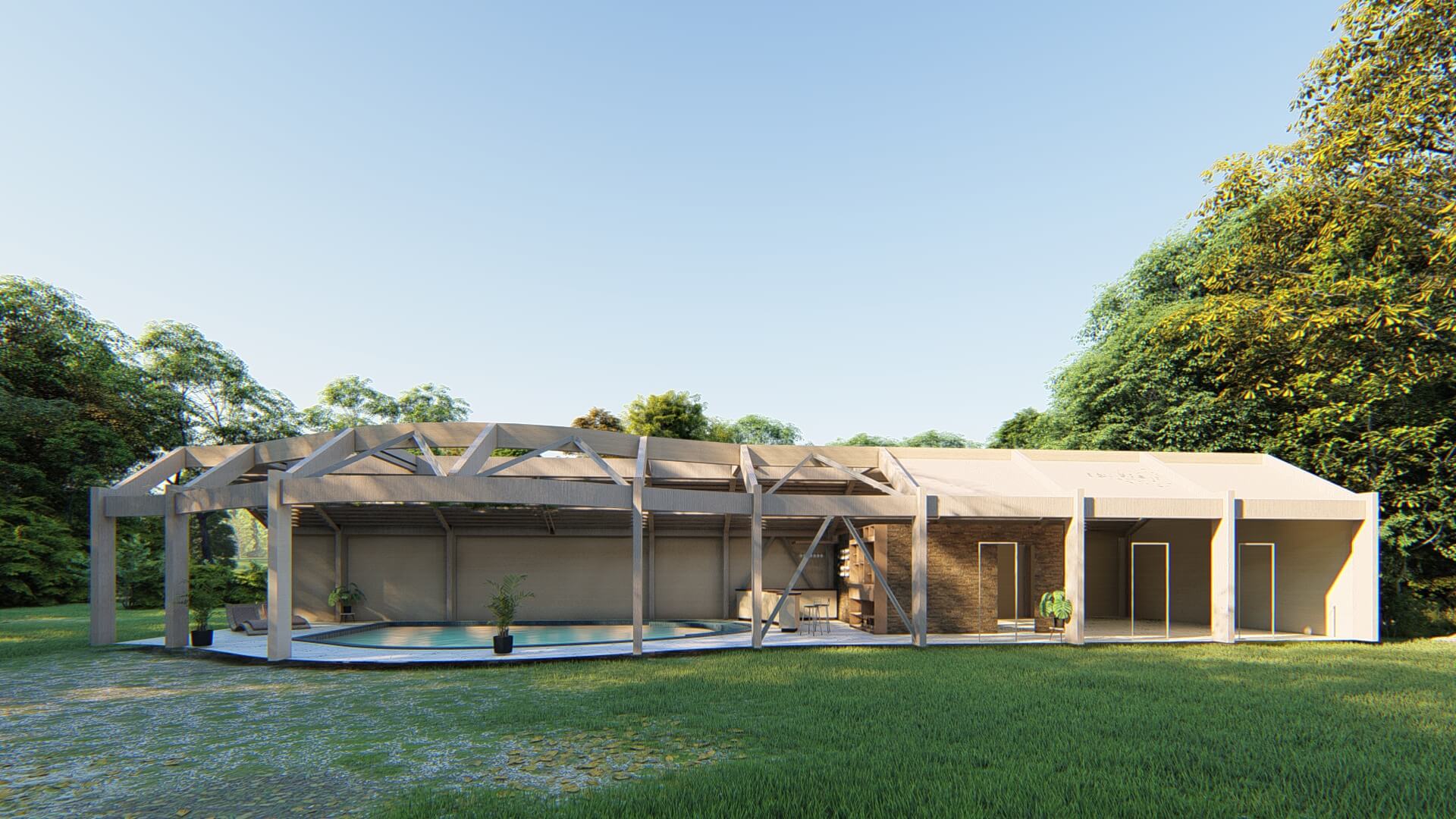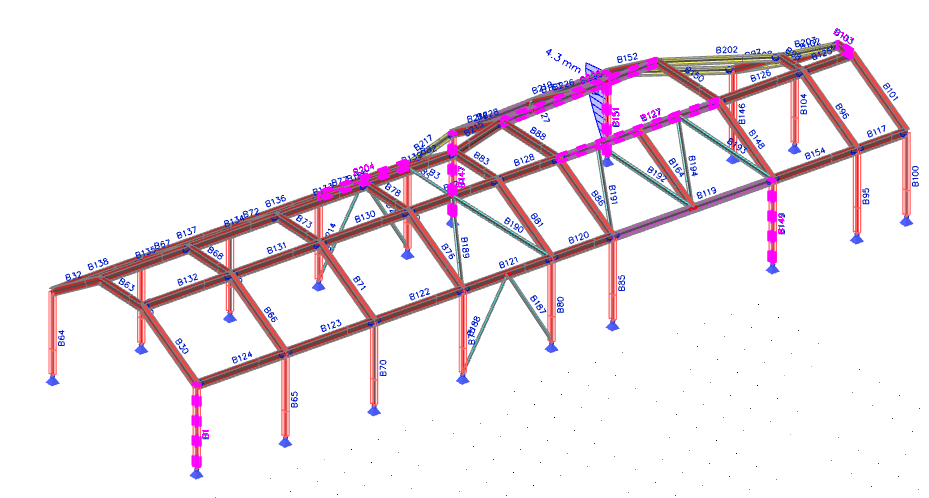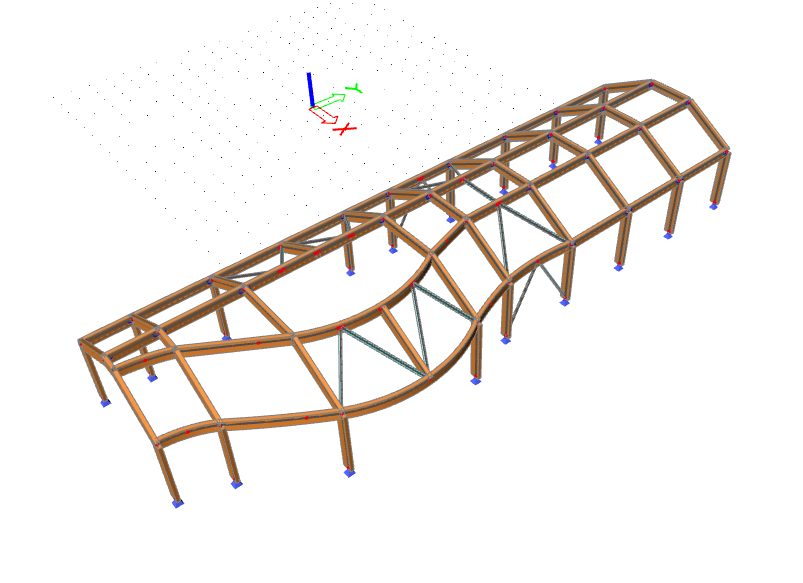Leisure Swimming Pool House Design
Beta Scope
- Design the pool house to accommodate the swimming pool in the rear garden and has a semi organic layout.
Background
Beta Design Consultants were commissioned by the client to design a pool house to accommodate the swimming pool in the rear garden and has a semi organic layout.
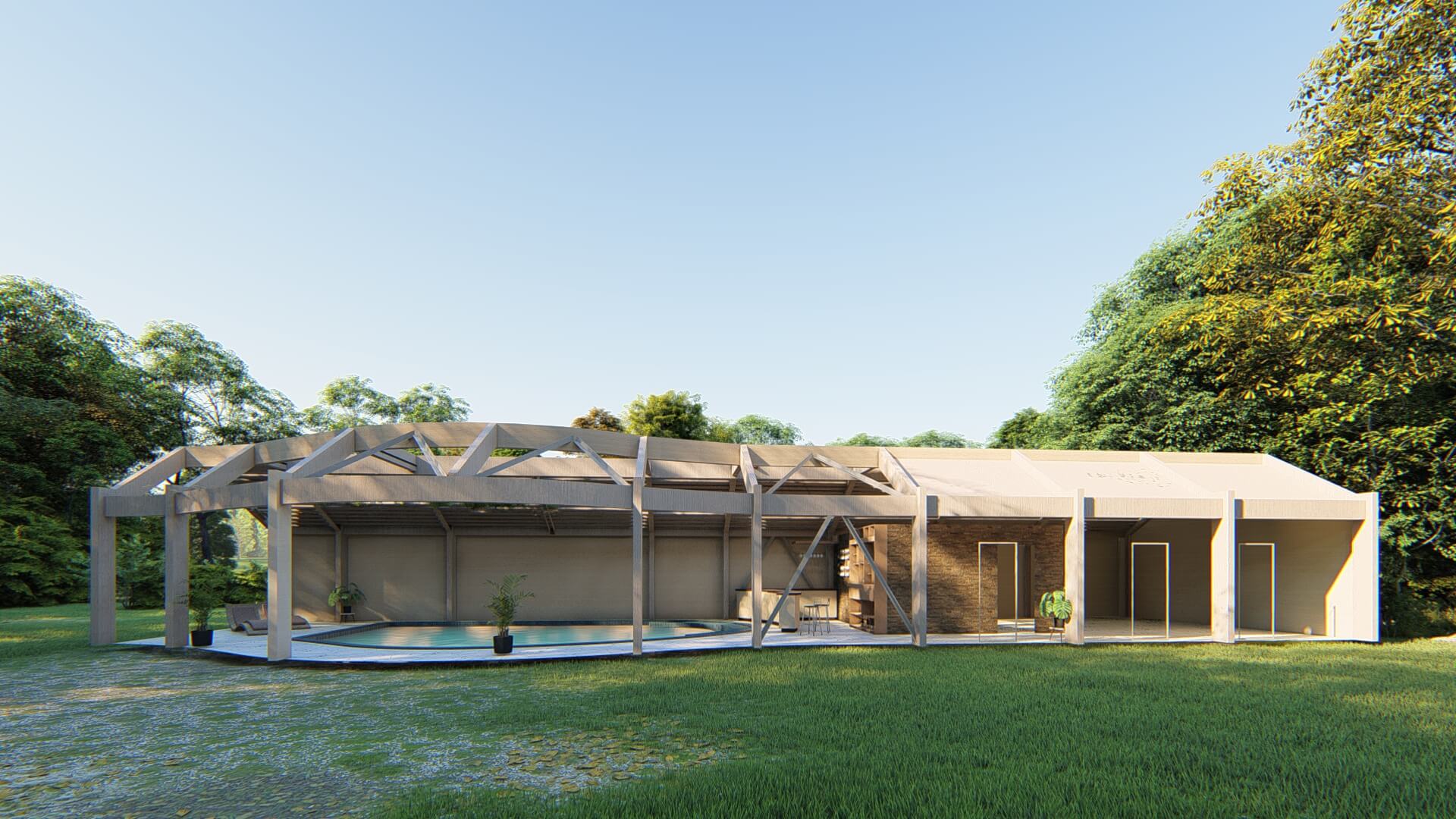
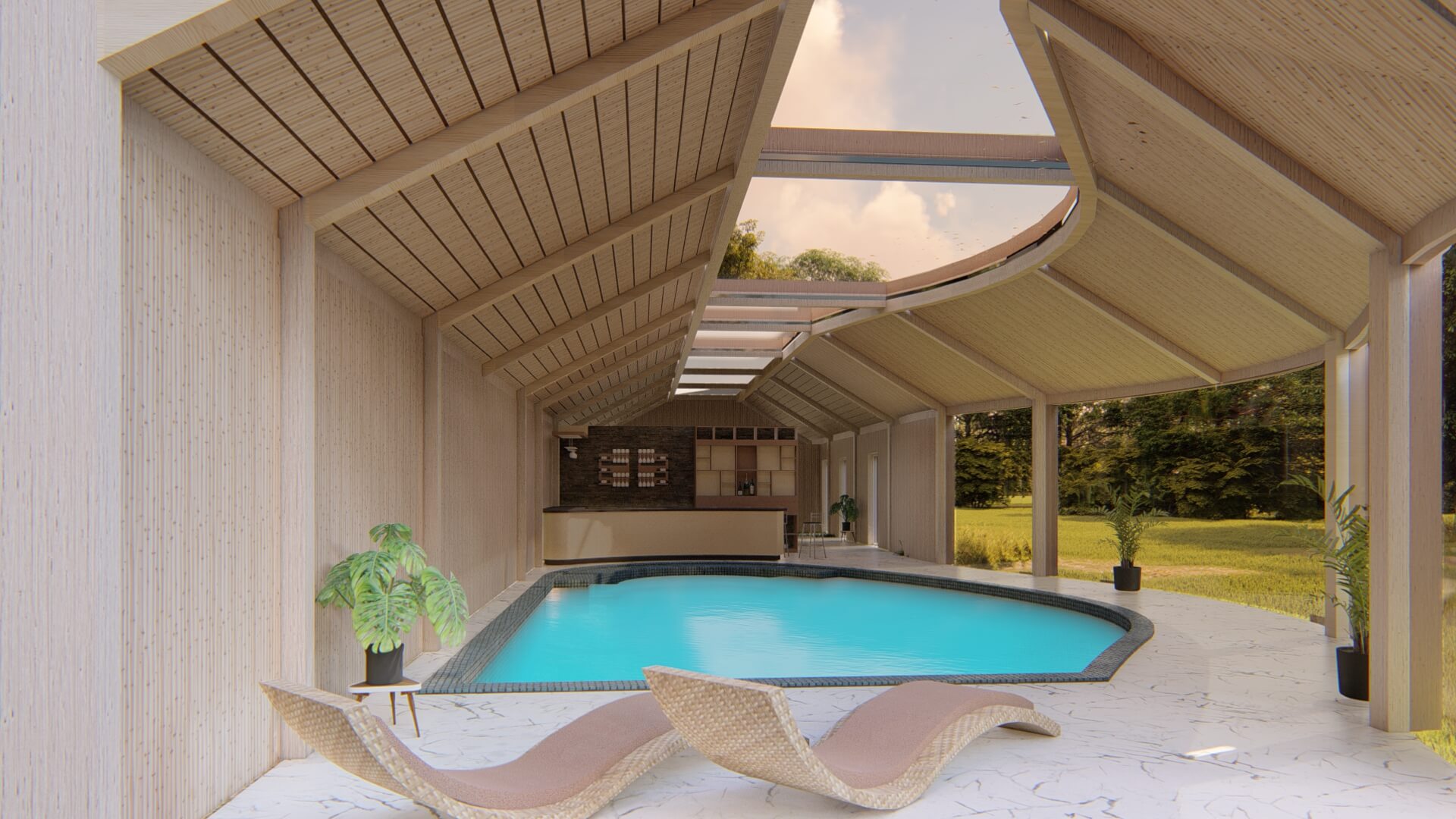
Beta Solution
The pool house shape desired by the client inspired BDC to offer the client two options:Timber framed house in natural light colour finish to be exposed, following the pool layout in the roof to form the basis for pool house design and enhance the architectural design in general. In this option the structure frame becomes an architectural as well as a structural requirement. BDC worked with the client on this option to create an eco-friendly design without compromising the look and the style that achieves the client vision.The second option was a more affordable option based on the same concept but using galvanized steel. After approaching the market for prices for the first design, the client was very happy with the design, but it wasn’t within his budget. BDC worked on the steel structure design that respects the pool house layout design and gives the client a cost-effective option that although not as low on embodied carbon, was still a very efficient solution and within the project budget.
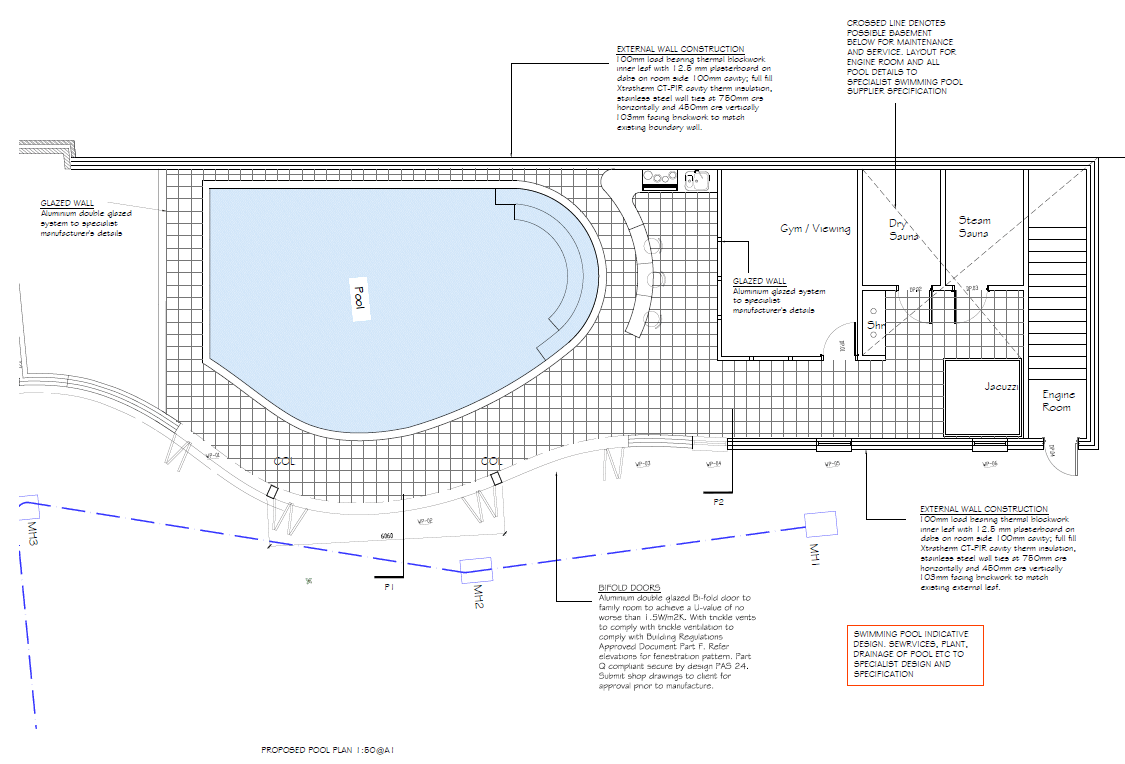
Practical Details
Scia Engineer was used for the modelling, analysis and design of the structure according to the EN 1993 British BS-EN NA. Our design made use of guidance in the Eurocode to consider the nominal stiffness of base plates and allow for 20% of the column stiffness when checking deflections. This allowed us to produce a very efficient structural design.
Having completed the design, Beta Structural Engineers produced General Arrangement Drawings – Plans and Elevations; as well as detailed drawings for the foundations and connections design.
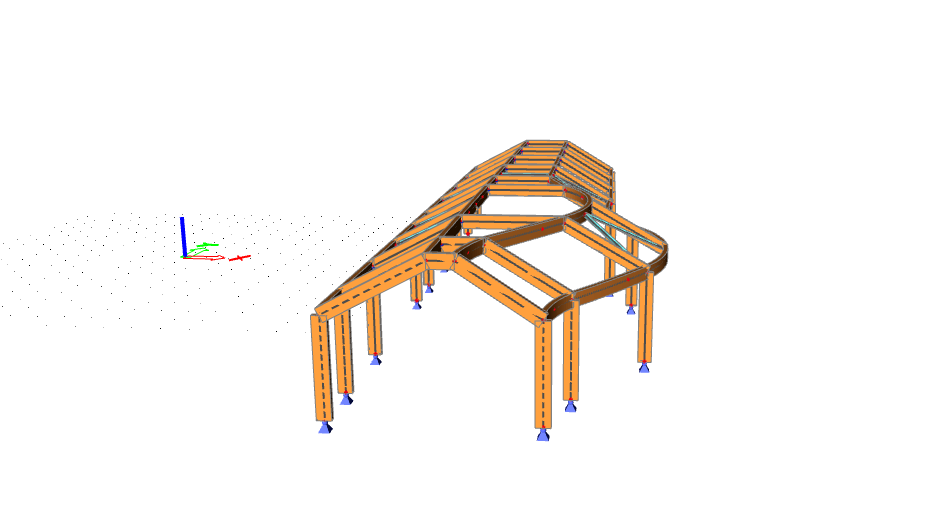
Client: Private
Architect: Charles Kijjambu
Location: Parkstone Avenue
Related projects
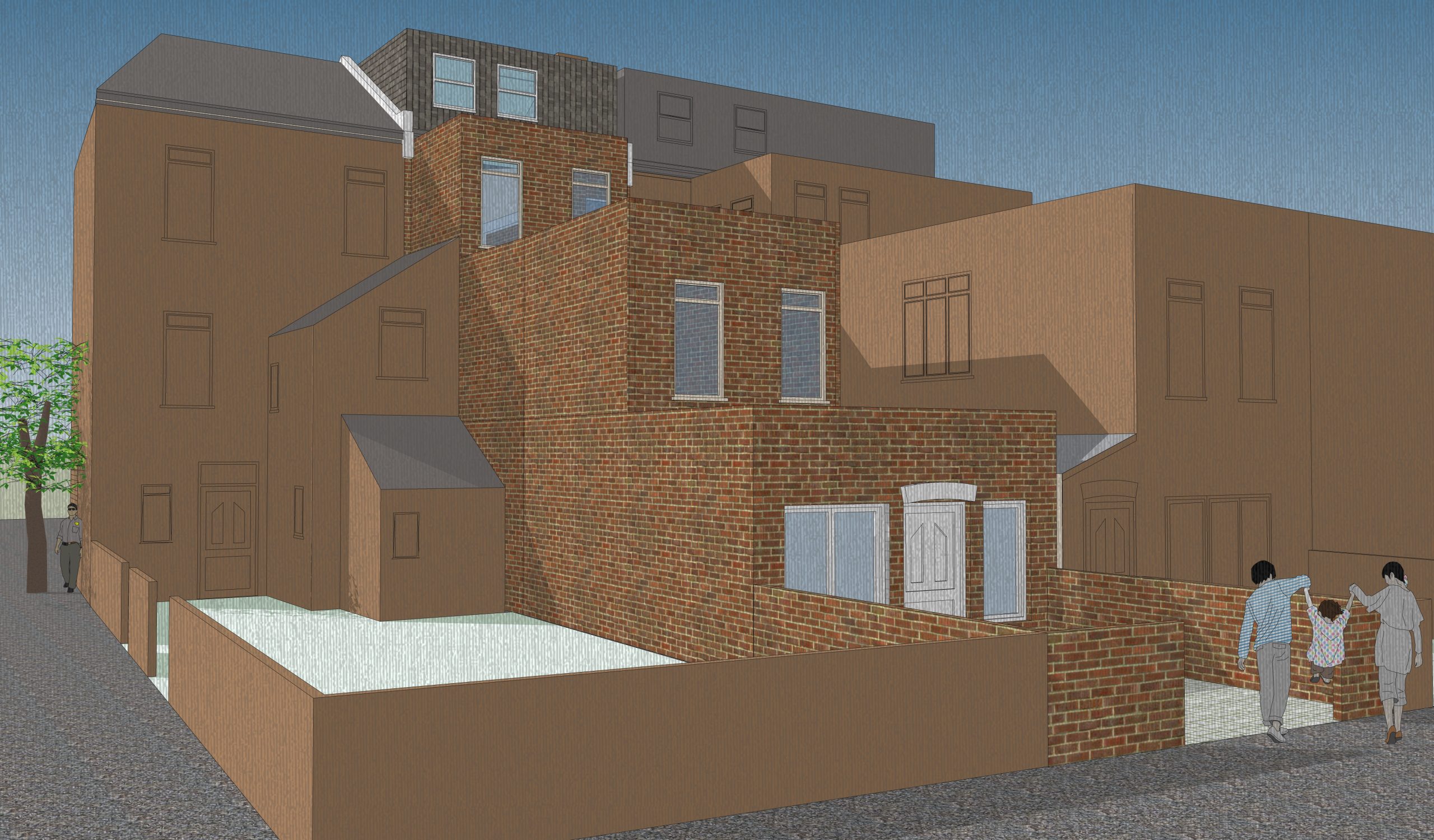
Planning Permission for 21 Boston Road Townhouse Conversion
Read More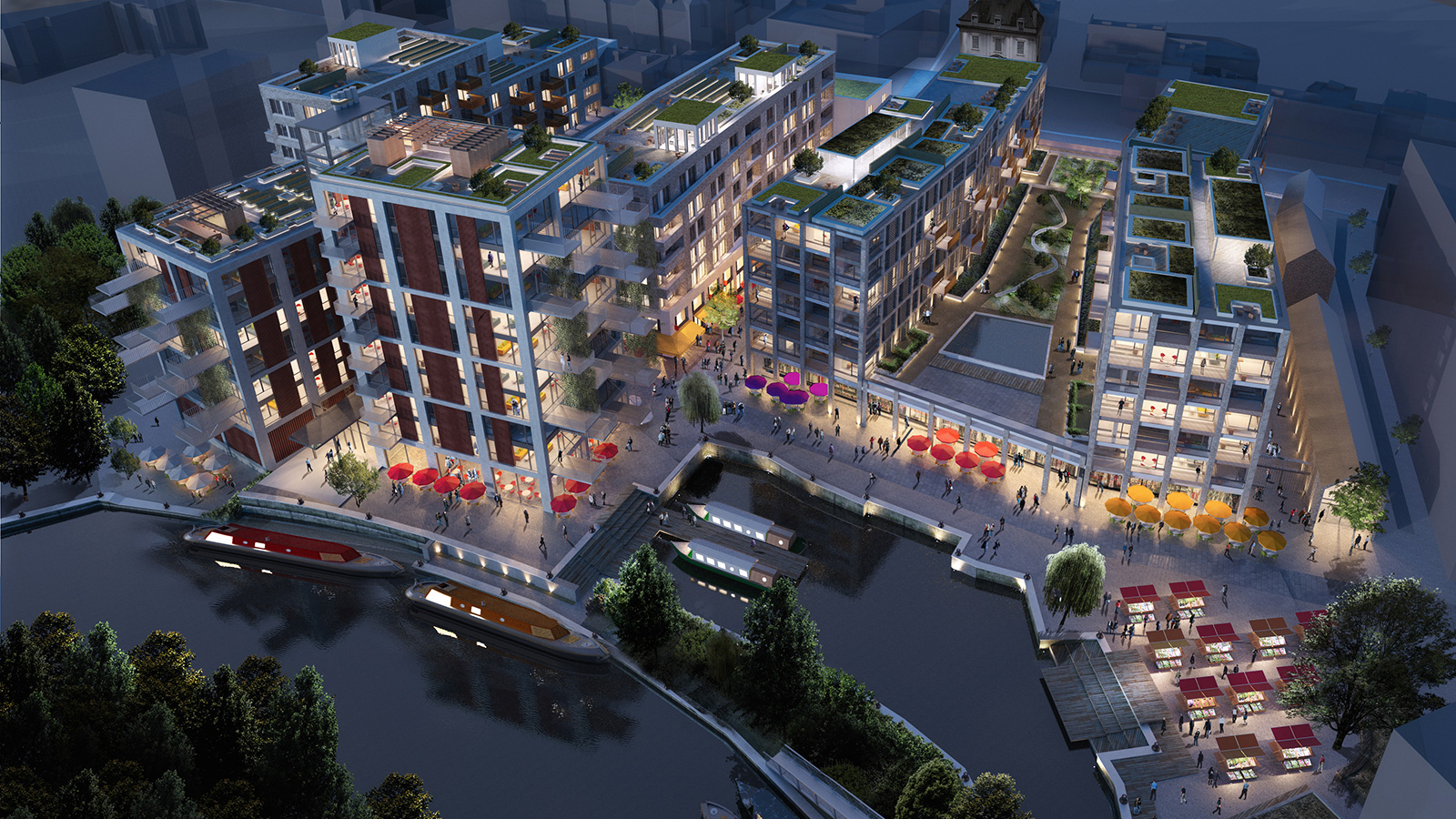
Brentford Waterfront Block B and C Temporary Works Design
Read More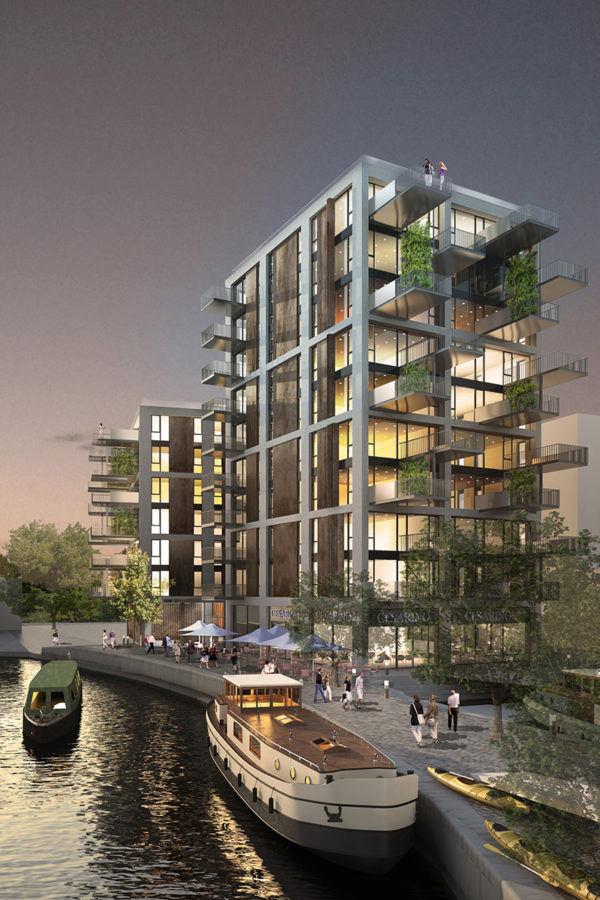
Brentford Waterfront Block K Temporary Works Design
Read More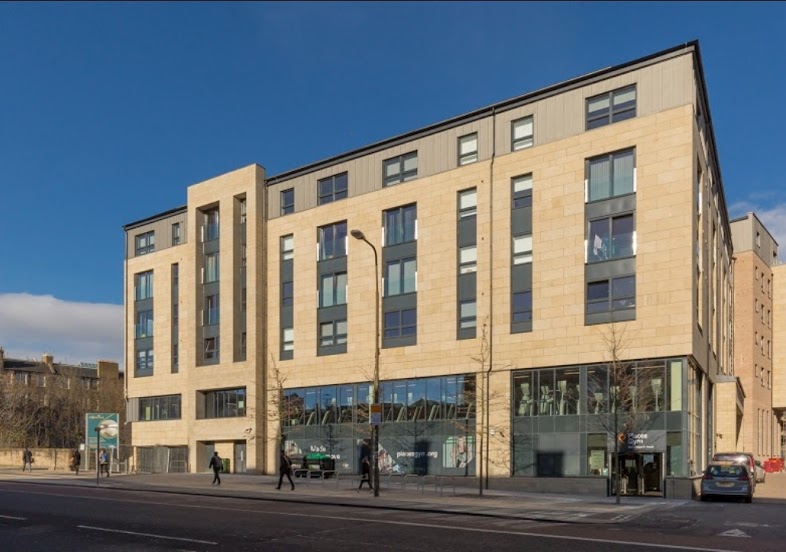
Engine Yard Punching Shear Slab Strengthening
Read More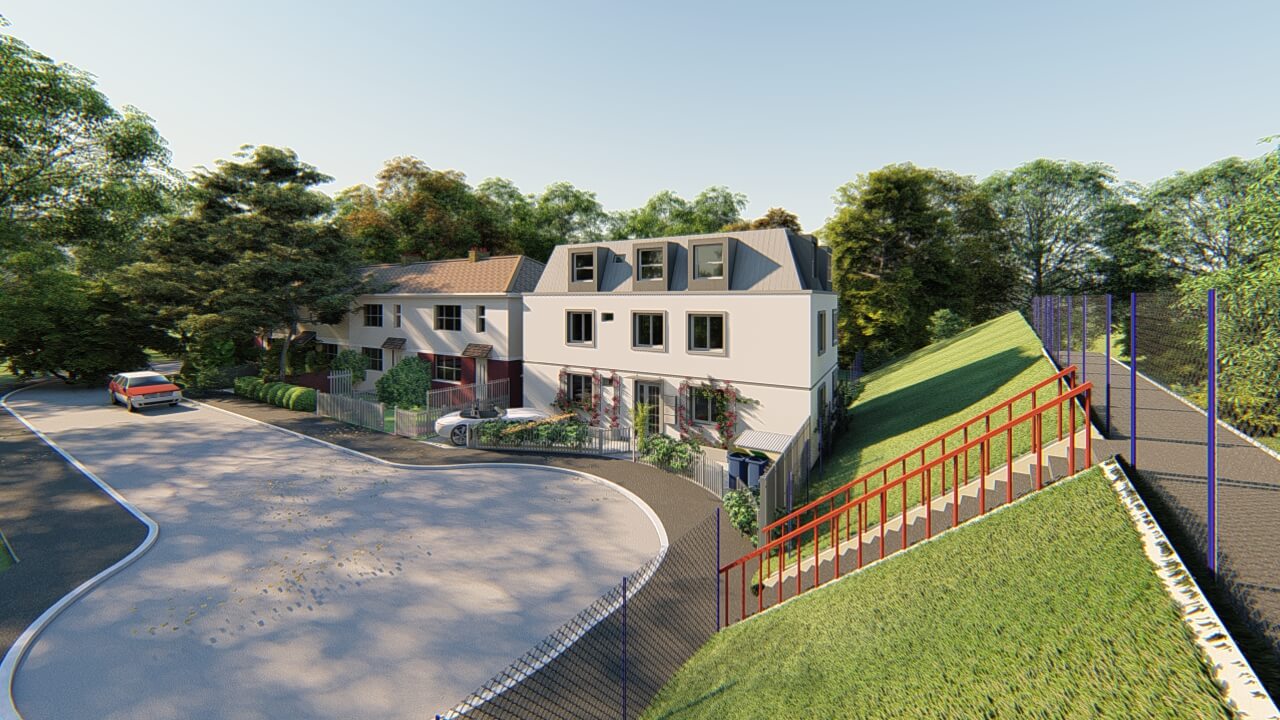
Planning Application for Three Story Residential Building
Read More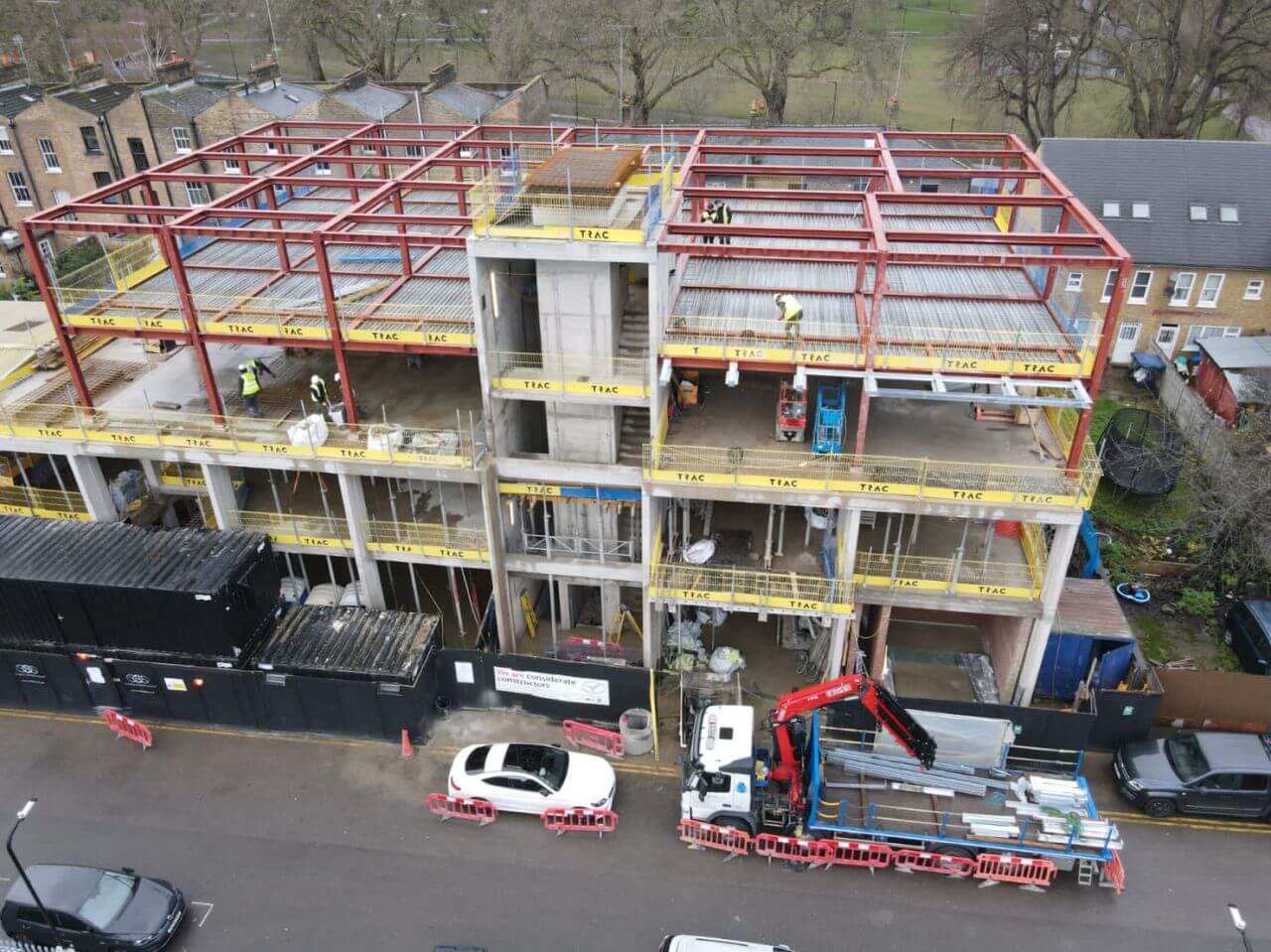
Helmsley Place-Steel Connections Design and Detailing
Read More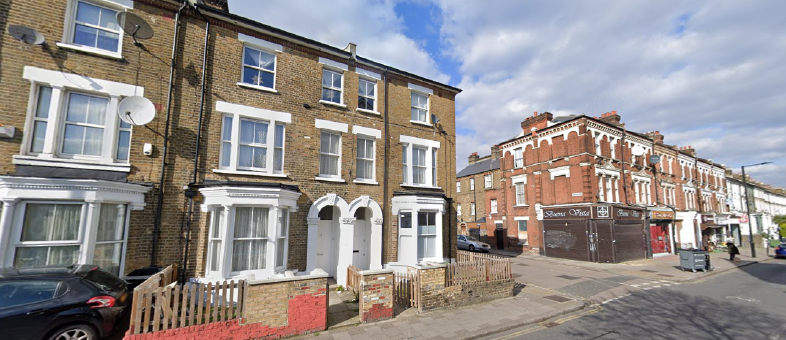
Planning Permission for a Basement in a Conservation Area
Read MoreLondon Hippodrome Roof Extension – Structural Design and Detailing
Read More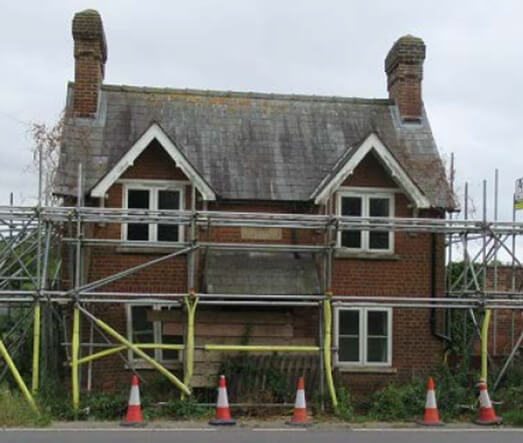
Structural Repairs of a Listed Building
Read More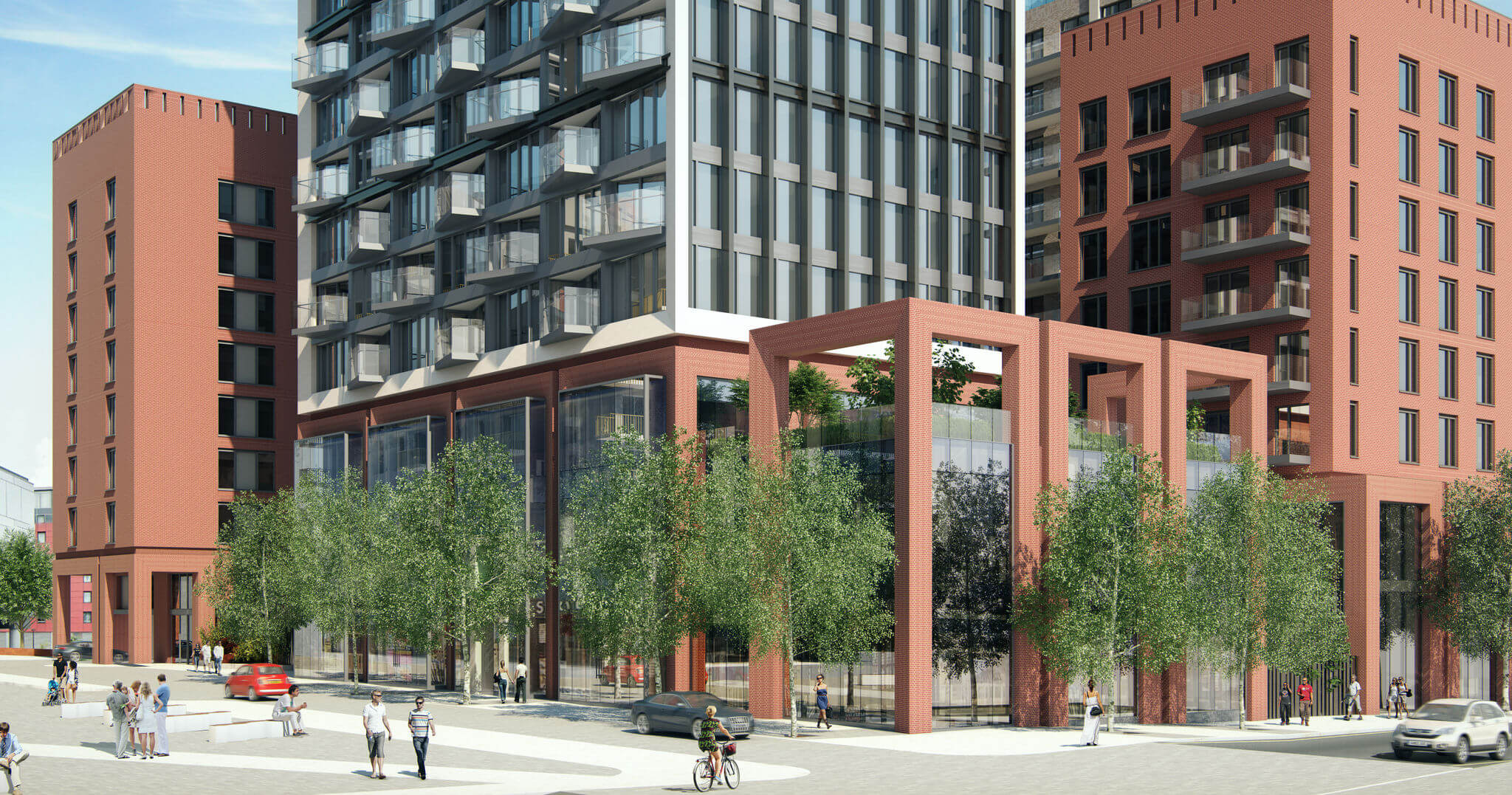
One West Point – Design of Support System for Cladding
Read More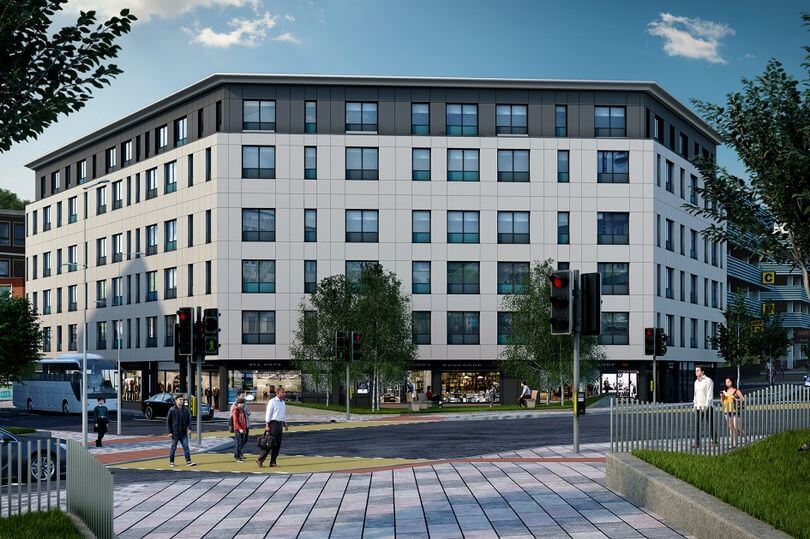
Orchard House – RC Column Strengthening using CFRP
Read More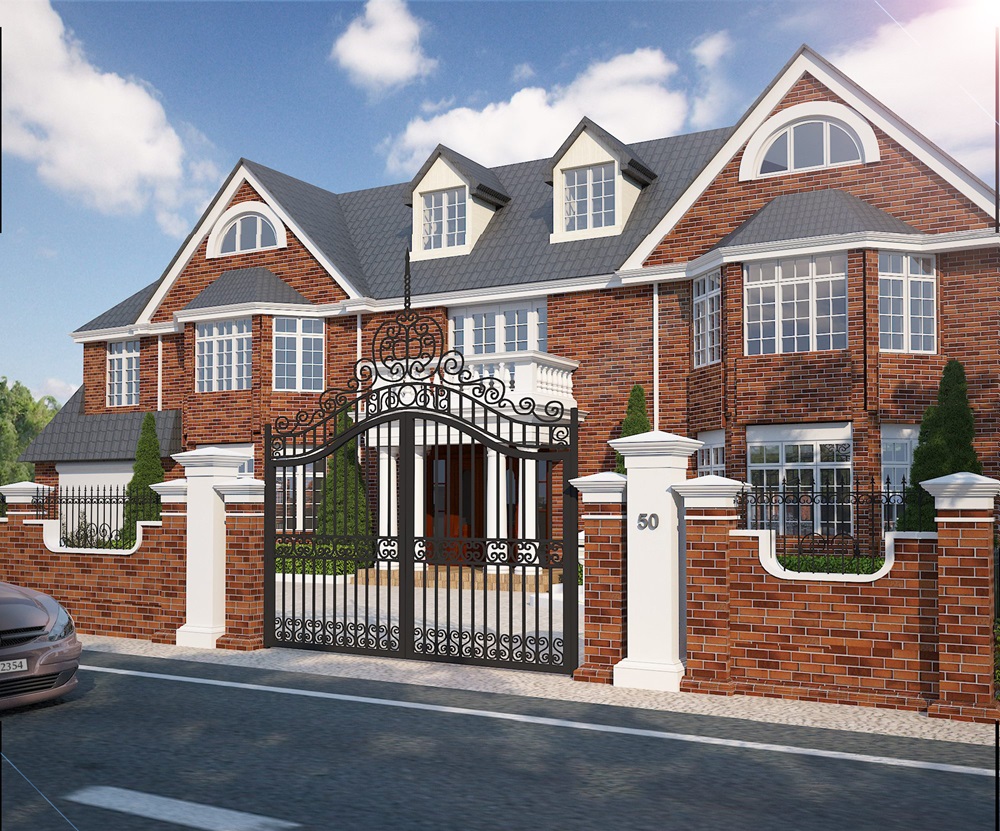
Structural Design of 3 Storey Building
Read More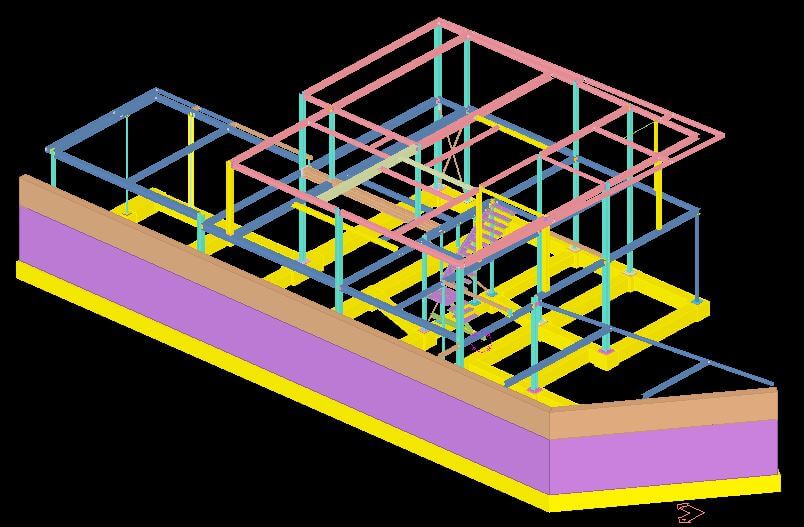
Queens Rise- Steel Structure Connection Design and Detailing
Read More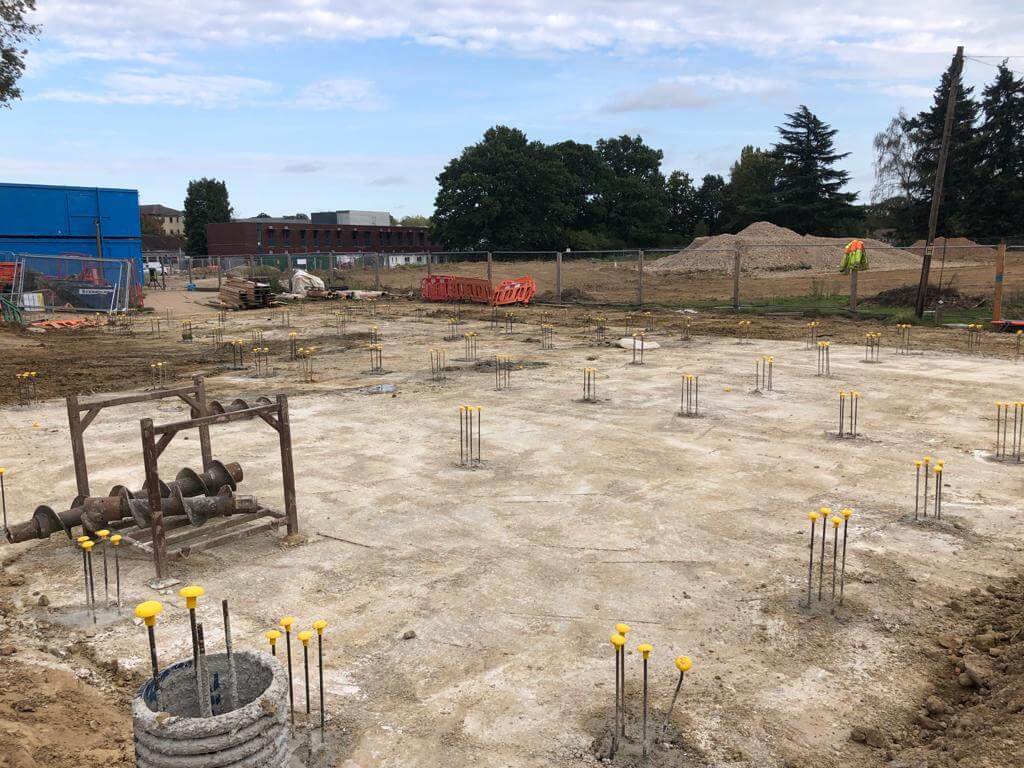
NHS Staff Accommodation for St Peter’s Hospital in Chertsey, Piled Rafts Design
Read More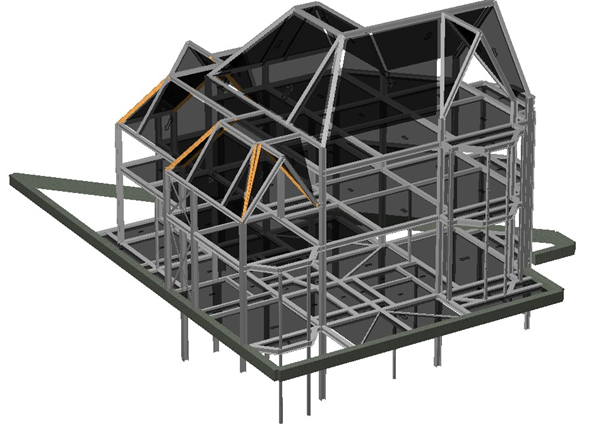
Grove Park Gardens 4 Storey Residential Development
Read More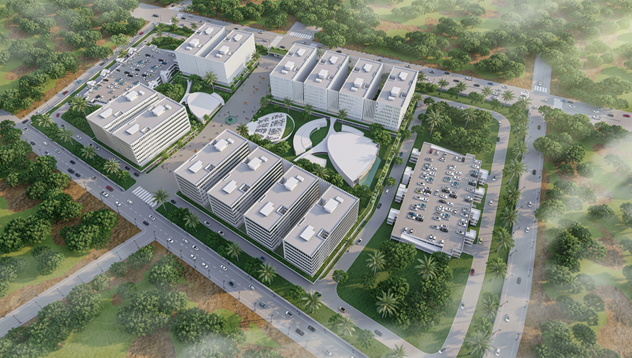
Design Development of Cité Administrative Koloma
Read More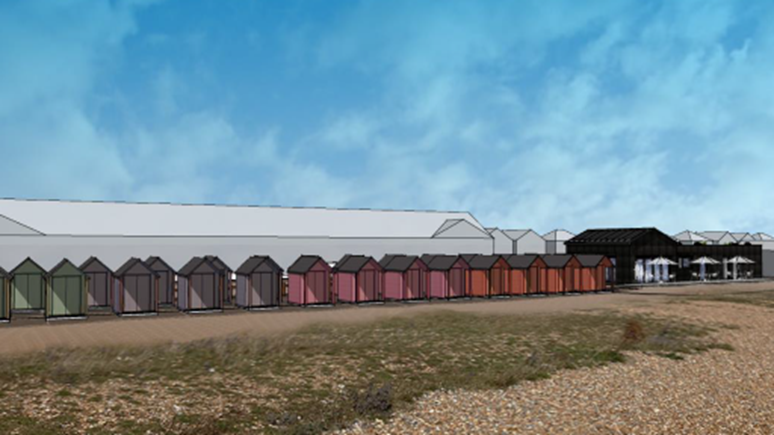
Coast Drive Visitor Centre, Watersport & Beach Huts - Multi Discipline Consultants
Read More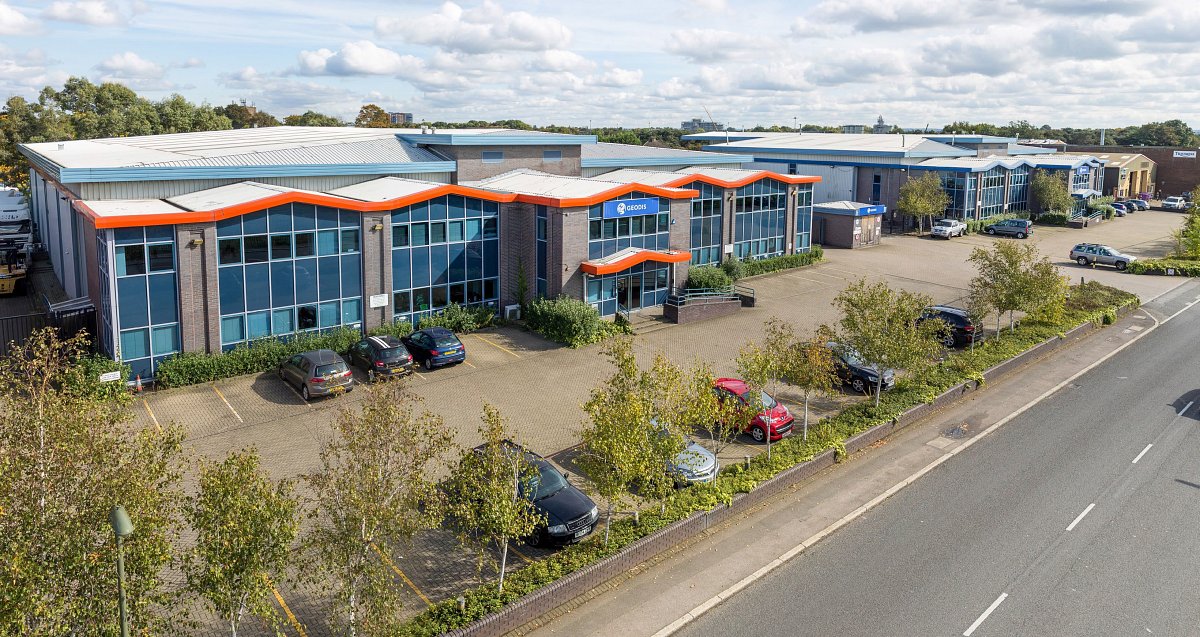
Action Court Warehouse Extension
Read More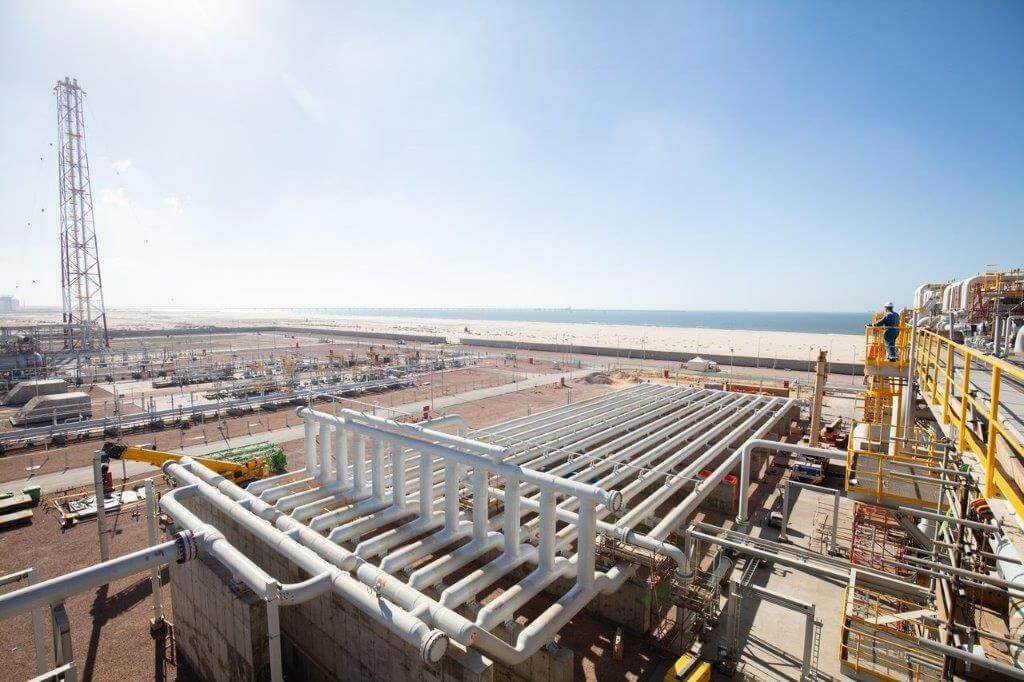
BP GF Gas Plant Asset Integrity and Refurbishment
Read More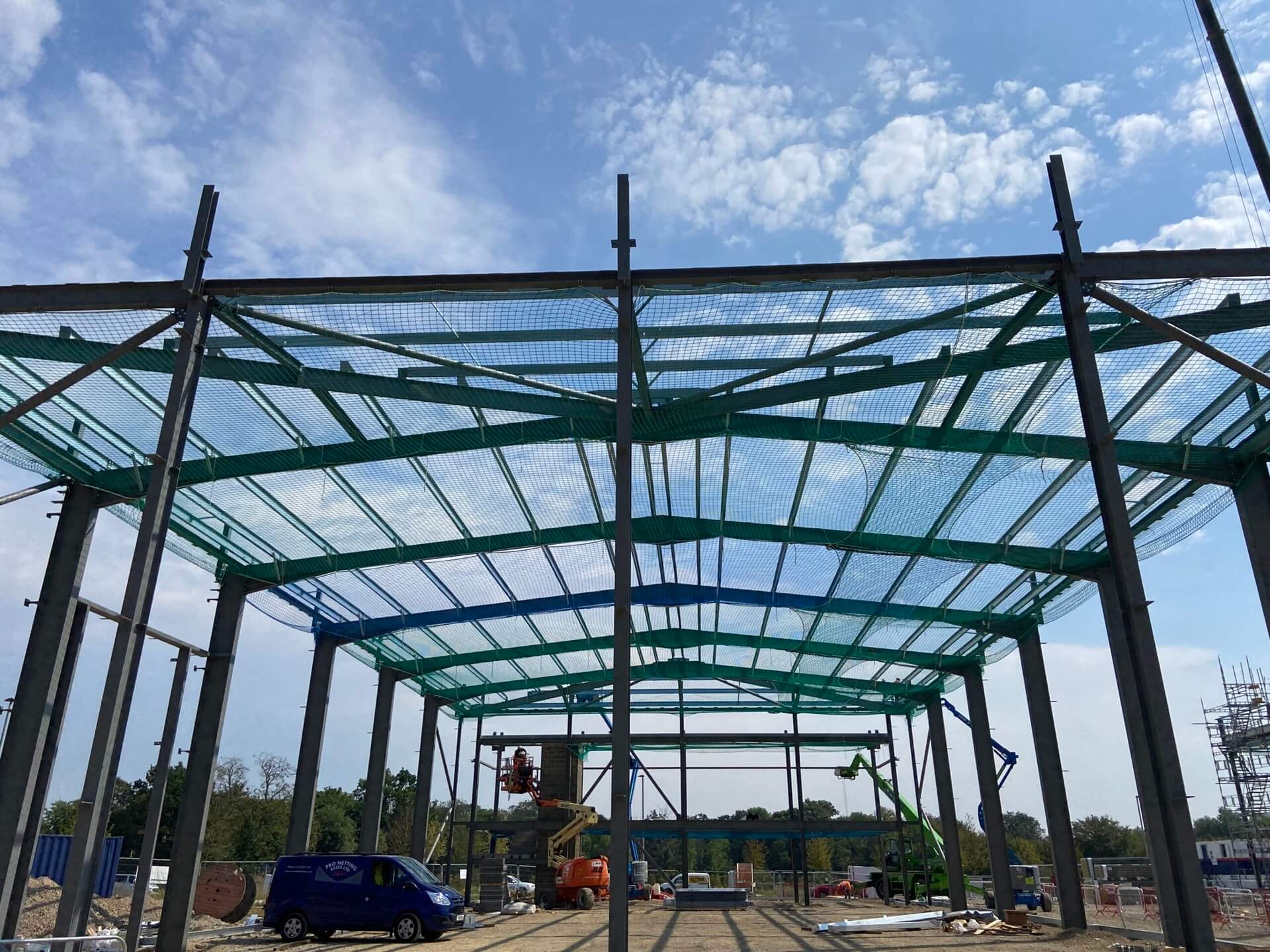
Value Engineering for Warehouse and Office Building
Read More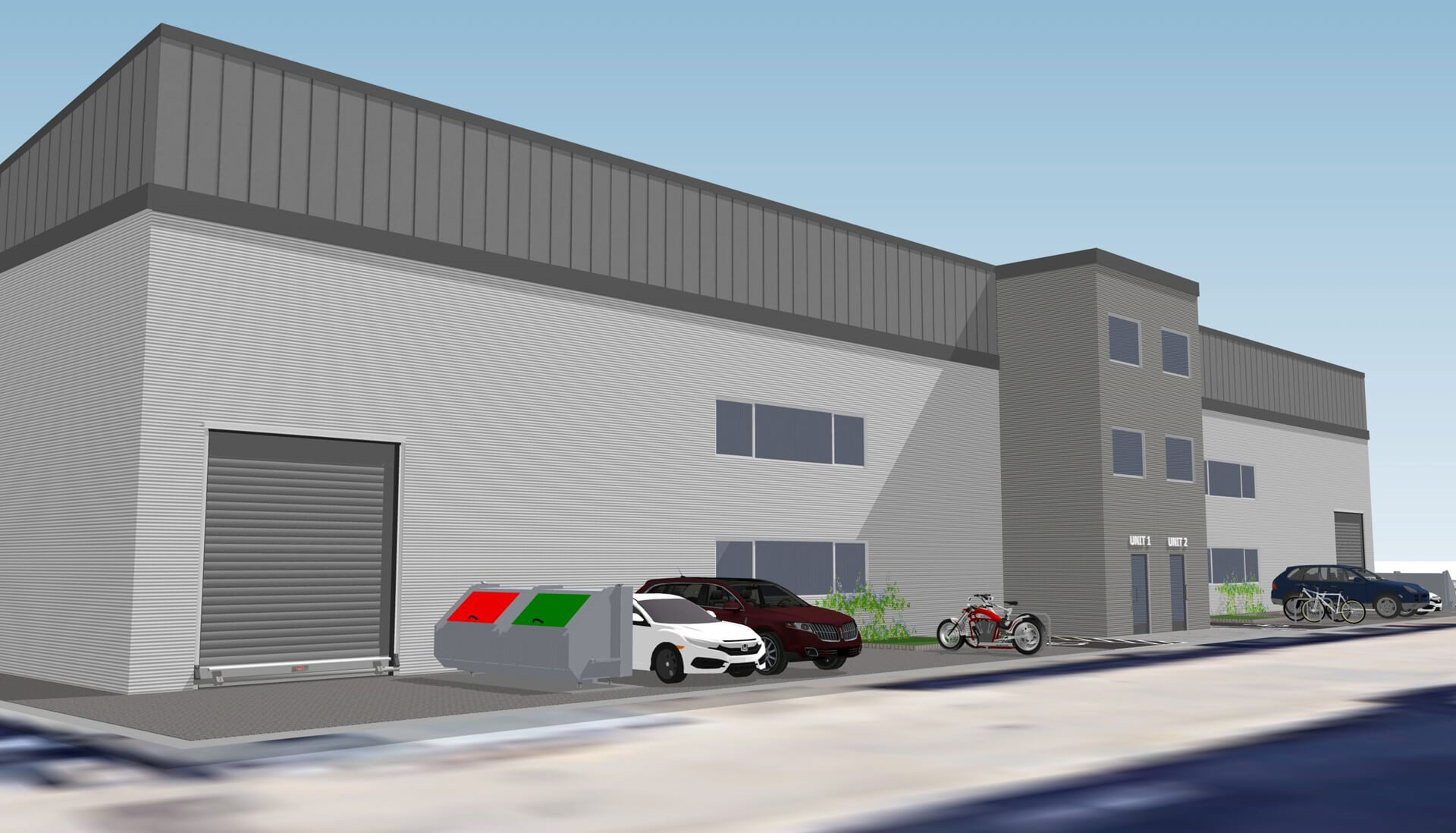
Planning Permission for New Warehouse, Ealing
Read More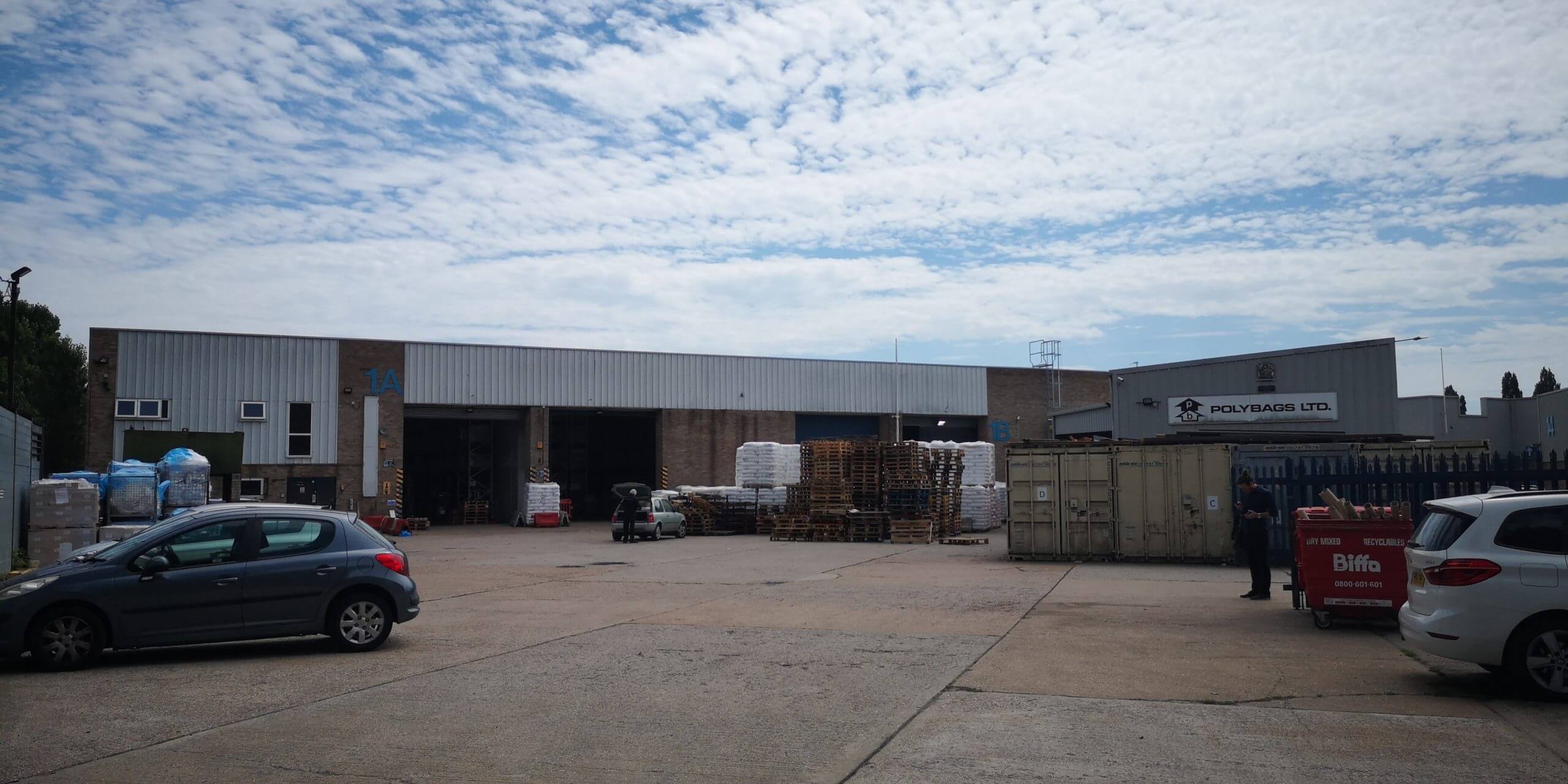
Polybags Ltd Warehouse Extension in Lyon Way
Read More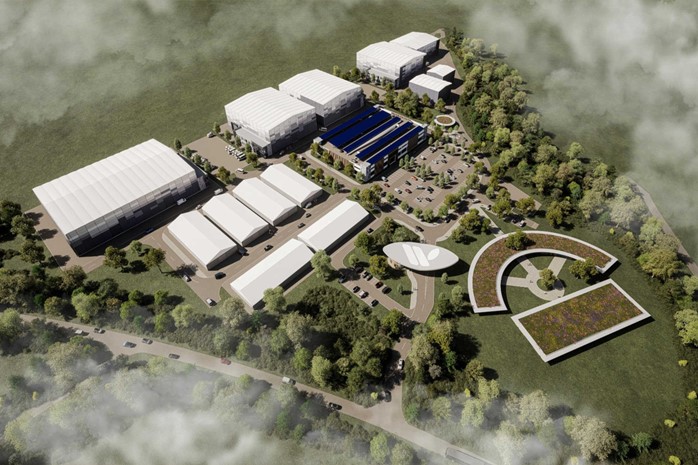
Stage 50 Wycombe Film Studios Village
Read More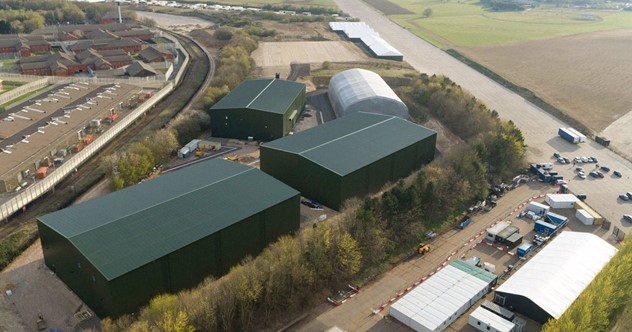
Stage 50 Bovingdon Airfield Studios Civil & Structural Engineering Services
Read More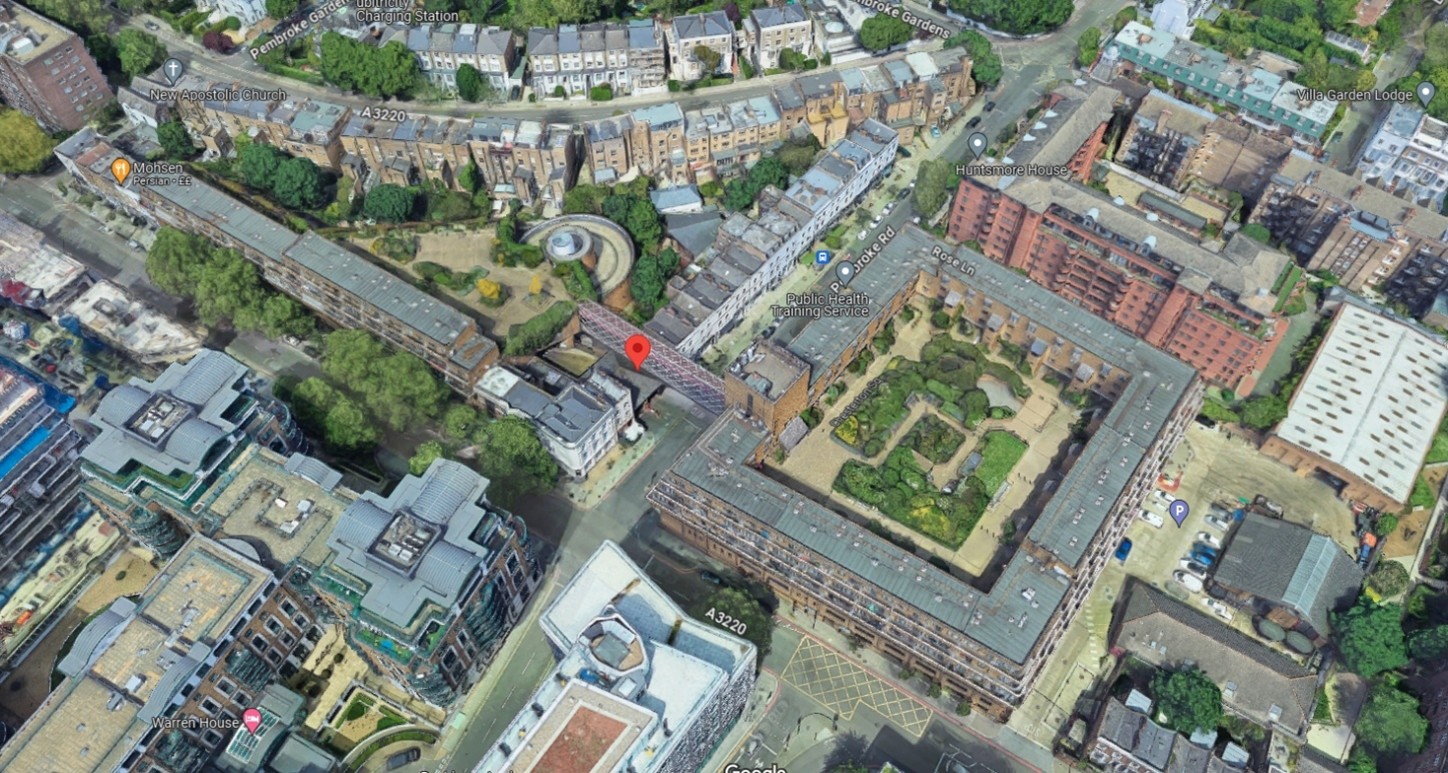
Northside Garages Structural Investigation & Refurbishment Options Appraisal
Read More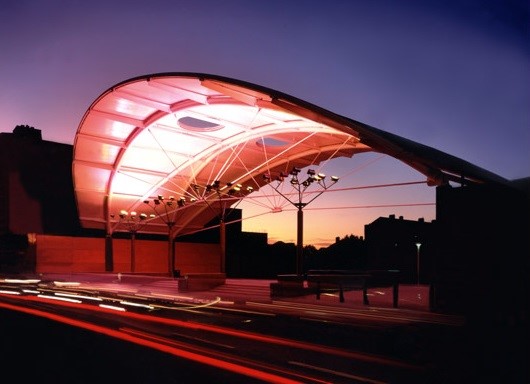
Peckham Arch Condition Survey & Life Extension Consulting Services
Read More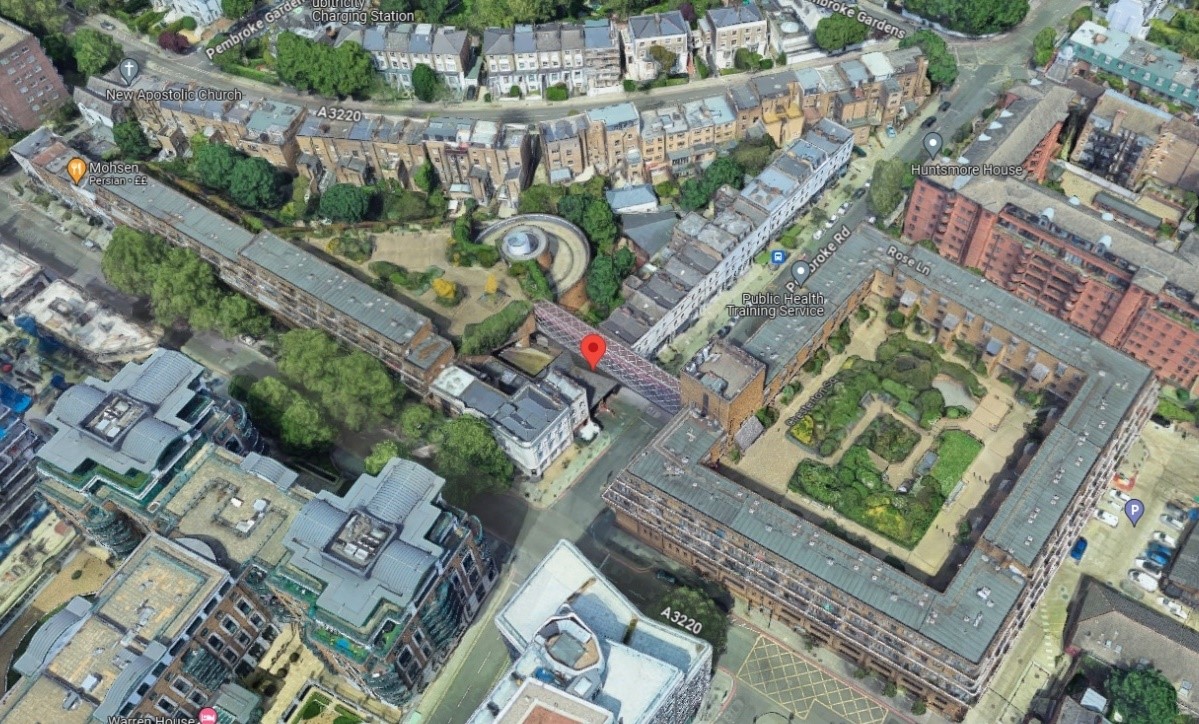
Pembroke Road Footbridge - Principal Inspection, Structural Investigation & Strengthening
Read More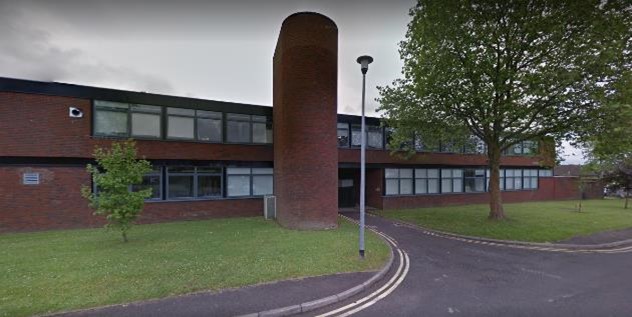
RAAC Investigation and Structural Strengthening
Read More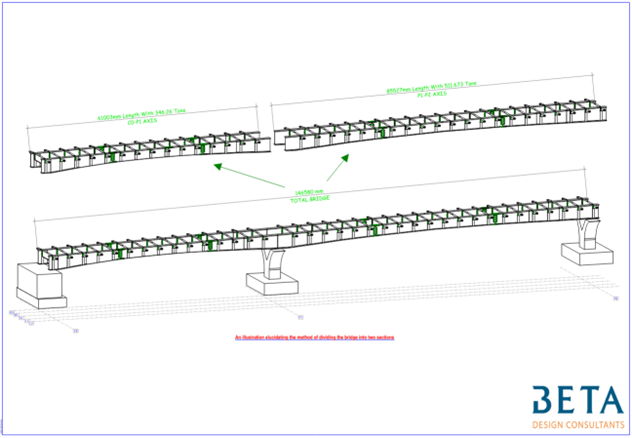
Concept Design of Sedhiou Bridge and Roads Network
Read More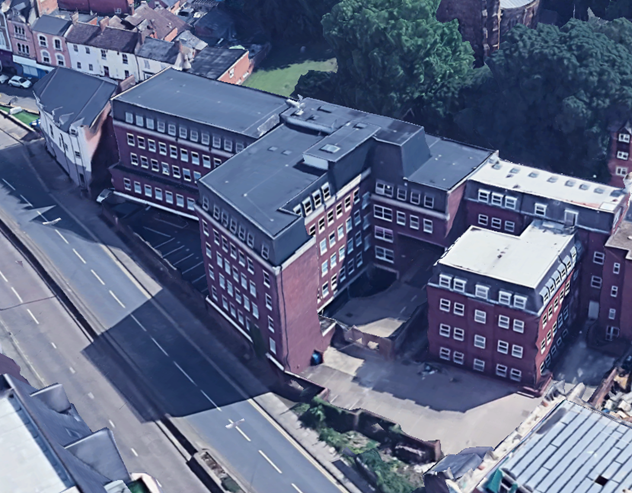
Spire Academy (Horizon Academy) Car Park Refurbishment
Read More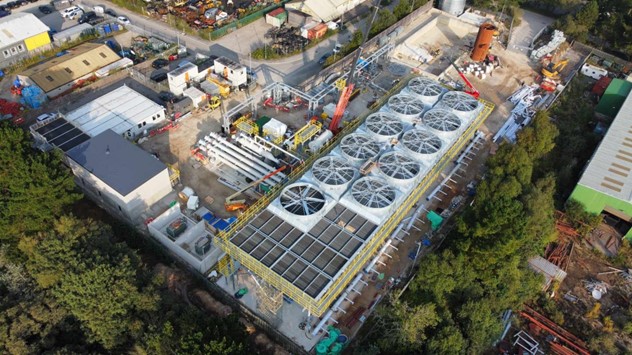
United Downs Deep Geothermal Power Plant
Read More