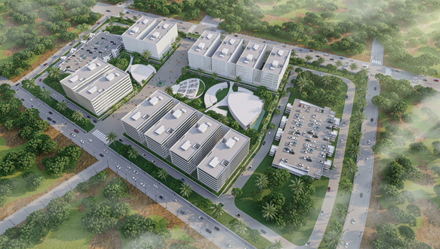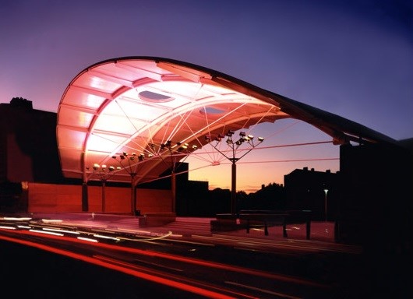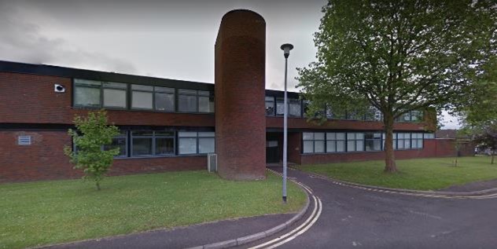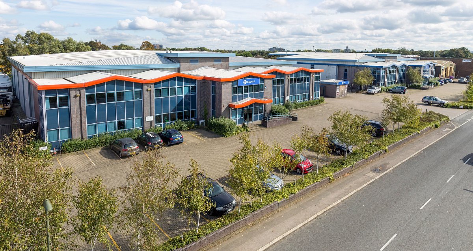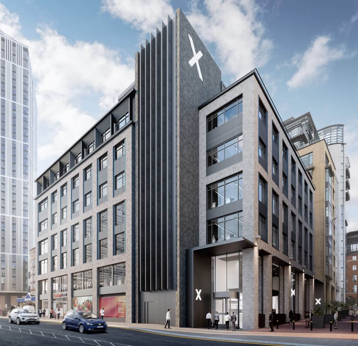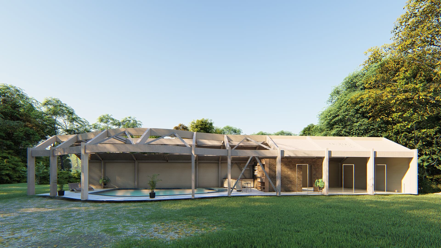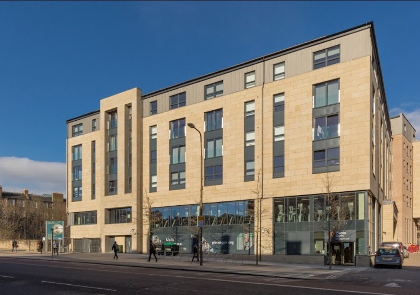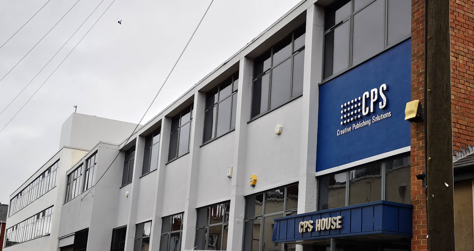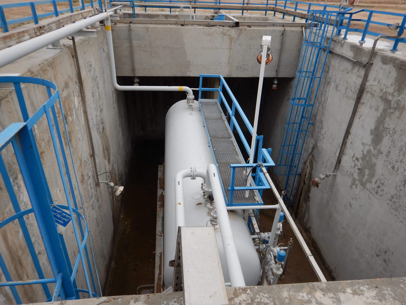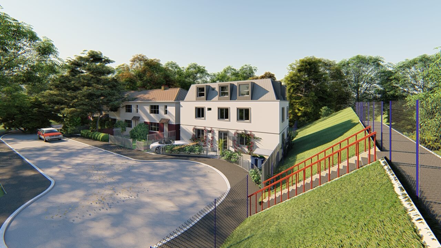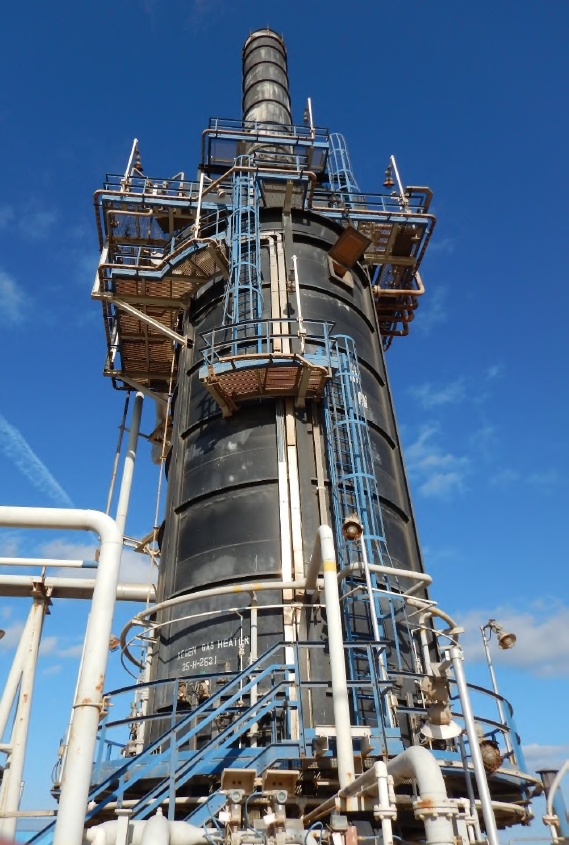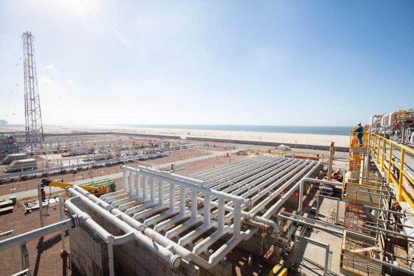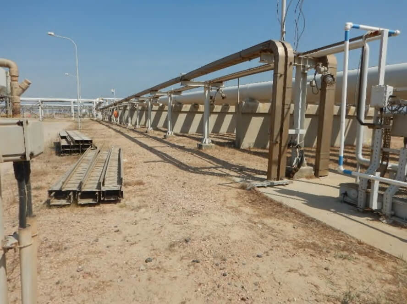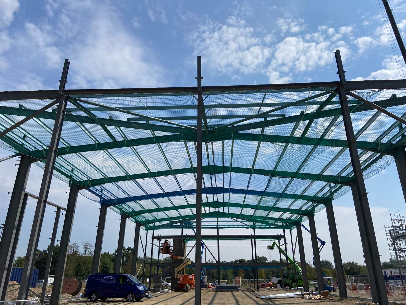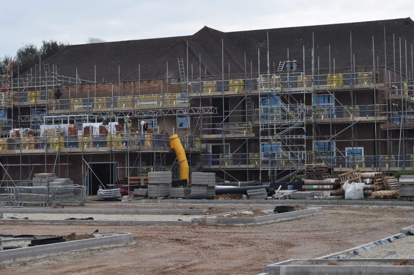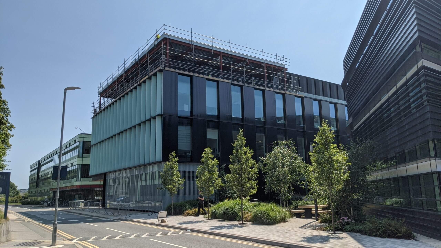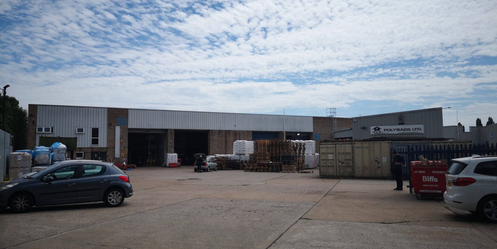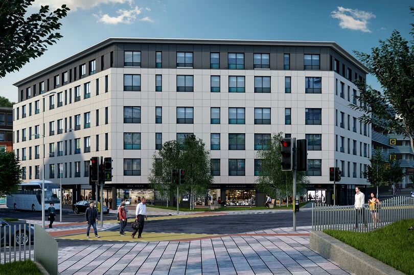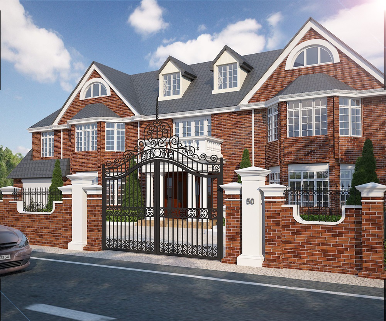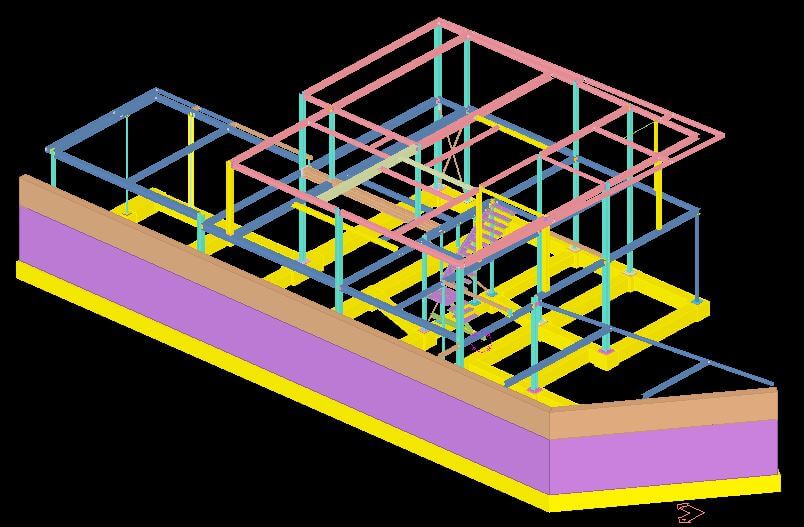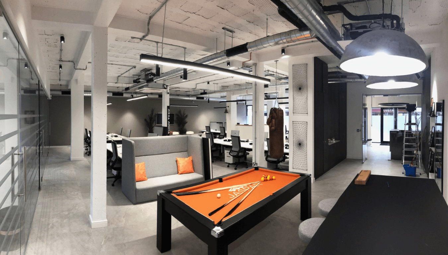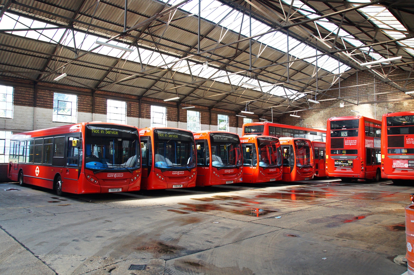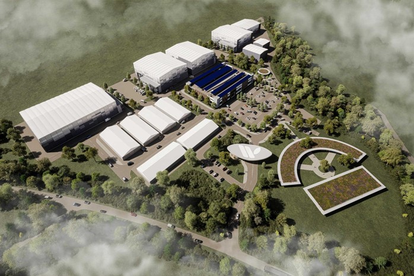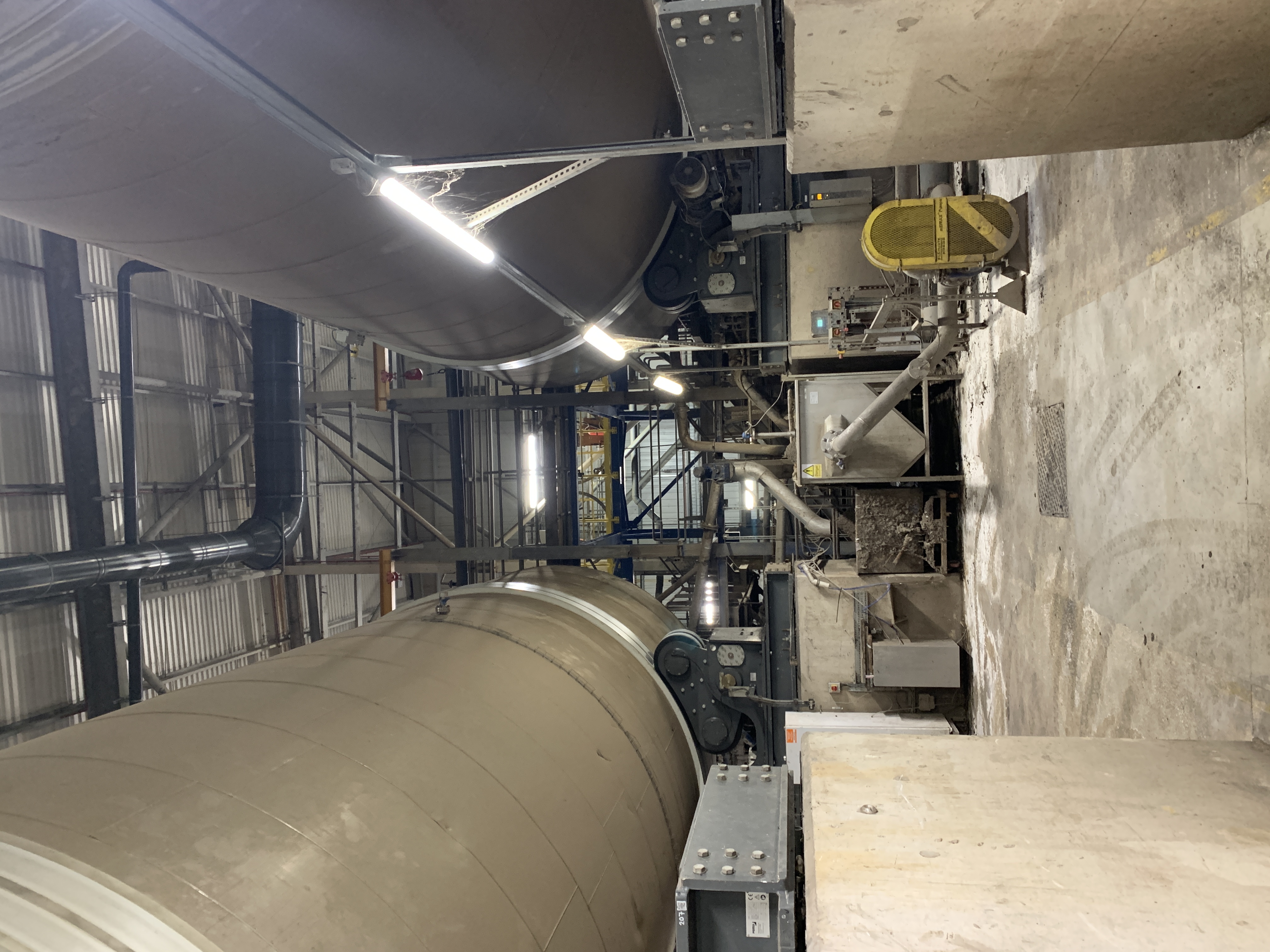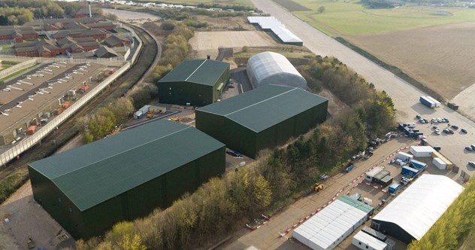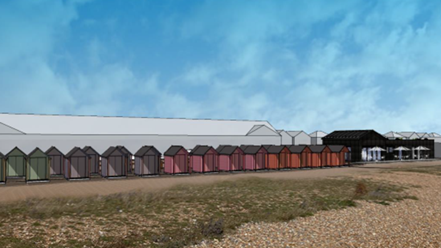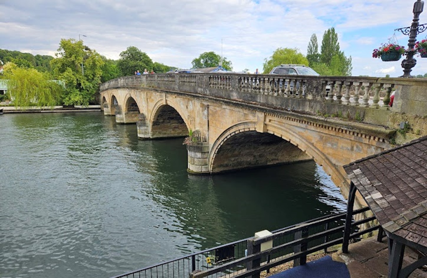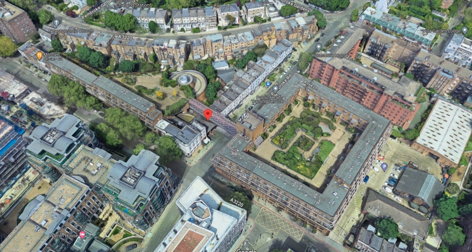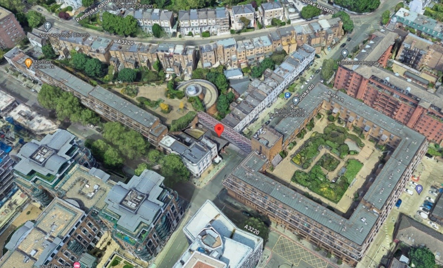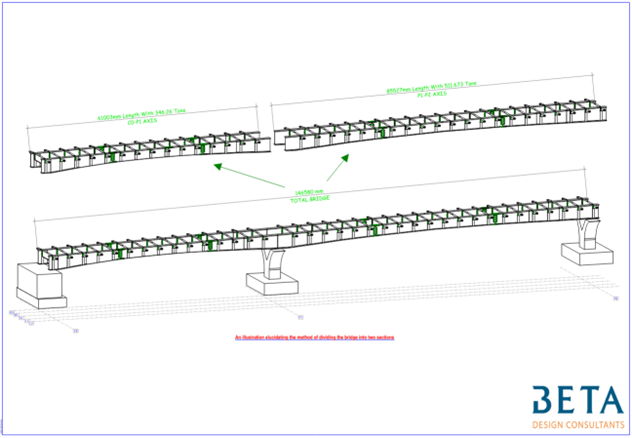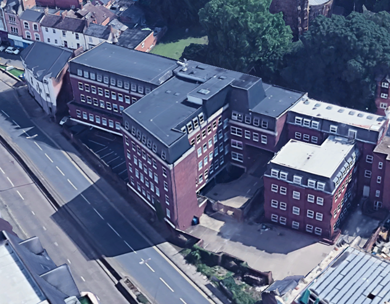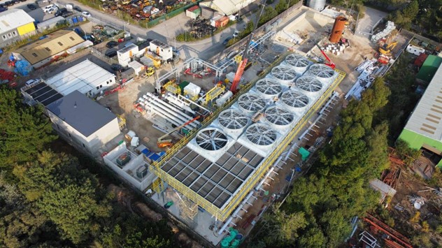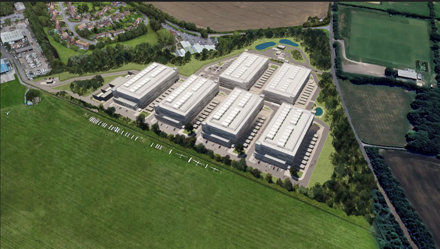At Beta Design Consultants, our Civil and Structural Engineers play a crucial role during the planning, design and construction supervision of public buildings such as civic buildings (e.g., government offices, libraries, museums, town halls) and religious buildings (e.g., churches, mosques, temples). These buildings often serve as community focal points, which require designs that balance functionality, aesthetics, durability, and safety. Our expertise, developed during successful delivery of many public buildings projects, is based on the understanding of the role of the structural engineers in these buildings and how the architectural and structural design requirements for public buildings differ from other types of buildings.
Note from Beta Design Consultants on the Role of Structural Engineers in Public and Religious Building Design
1. Structural Stability, Structural Integrity and Structural Safety
- We ensure the building is stable and can safely support all expected loads, including dead loads, live loads (e.g., large crowds), environmental loads (wind, snow, earthquakes). This is a typical requirement to many buildings. To to the above, public buildings must consider potential dynamic loads (e.g., vibration from large gatherings or performances).
- We design for emergency scenarios, such as natural disasters or fires, where public safety is critical.
2. Design for Large Occupant Loads
- Public buildings must often accommodate large numbers of people during peak times. Our Structural Engineers design the floors, staircases, balconies, and mezzanines to safely carry high occupancy loads.
- We provide sufficient exit routes and egress systems for emergency evacuations.
3. Large Spans and Open Spaces
- We design for large column-free areas, such as auditoriums, prayer halls, and assembly rooms, by using long-span structural systems (e.g., trusses, arches, domes, or prestressed beams).
- In religious buildings, structures like vaulted ceilings, domes, or spires often require advanced structural solutions to achieve both aesthetic and functional goals.
4. Aesthetic Integration
- We collaborate with architects to ensure the structural design supports complex architectural forms, particularly in religious buildings where symbolic and intricate designs are common.
- Structural elements (e.g., columns, beams, or arches) are often exposed and must blend seamlessly with the overall design.
5. Sustainability
- We incorporate sustainable materials and energy-efficient designs in compliance with green building standards (e.g., LEED, BREEAM).
- We optimize the use of natural light and ventilation in public and religious buildings to reduce energy consumption.
6. Durability and Maintenance
- We design and specify materials that ensure long-term durability, as public and religious buildings are often high-traffic structures expected to last for decades or centuries.
- We seek to maintenance requirements by using corrosion-resistant materials or protective coatings.
7. Vibration and Noise Control
- We design to mitigate vibrations caused by large gatherings, musical performances, or mechanical systems.
- We ensure acoustic considerations for auditoriums, prayer halls, or spaces where sound clarity is critical.
8. Cultural and Symbolic Considerations
- Religious buildings often have culturally significant features (e.g., domes, minarets, spires) that require innovative structural solutions to meet both symbolic and structural requirements.
9. Site-Specific Challenges
- We address challenges such as poor soil conditions, high water tables, or sloped sites that can affect the foundation design.
- We design structures to suit the local climate and environmental conditions (e.g., snow loads, high winds, or seismic activity).
10. Accessibility and Universal Design
- We ensure compliance with accessibility standards, such as ramps, lifts, and wide corridors, to accommodate individuals with disabilities.
- We ensure structural elements can support seamless integration of accessibility features.
11. Regulatory Compliance
- We adhere to building codes and structural standards specific to public safety, fire resistance, and structural stability.
- We ensure the building meets any existing planning laws or planning conditions and support in their discharge. We ensure compliance with any other regulatory requirements for public or religious use.
Beta Design Consultants note on how Design Requirements Differ for Public and Religious Buildings from other types of Buildings
Our understanding of these differences has allowed us to provide bespoke advice and deliver tailored solutions to our client. We aim to convey this to the project team so that our decisions are design solutions can be placed in the context of the wider requirements of these public buildings.
The design requirements of public and religious buildings differ from other types of buildings (e.g., residential, commercial, or industrial) in the following ways:
| Aspect | Public and Religious Buildings | Other Buildings |
|---|---|---|
| Occupancy | High and variable occupancy, requiring robust structural systems to handle crowd loads. | Typically lower or more predictable occupancy loads. |
| Aesthetic Integration | Greater emphasis on symbolic, cultural, or iconic designs, especially in religious buildings. | Functional or modern aesthetic considerations are more common. |
| Structural Complexity | Unique structural forms such as domes, spires, large atriums, or open halls often require advanced engineering solutions. | More standard structural forms, such as rectangular or modular layouts. |
| Durability | Structures are often designed for centuries of use, especially in civic monuments and religious sites. | Durability is important, but lifespan expectations are usually shorter, especially for commercial or industrial buildings. |
| Flexibility | Spaces must be multipurpose and adaptable for various events (e.g., public gatherings, ceremonies, or cultural activities). | Other buildings may have more rigid layouts designed for specific uses. |
| Vibration Control | Critical for large gatherings, religious rituals, and performances. | Typically less critical unless the building houses sensitive equipment (e.g., labs). |
| Symbolism | Religious buildings must reflect spiritual and cultural significance through their structure and design. | Symbolism is generally not a major consideration. |
| Emergency Preparedness | Enhanced focus on fire safety, evacuation routes, and resilience to natural disasters. | Standards apply, but public safety concerns are not as prominent as in public and religious buildings. |
| Community Significance | Often designed as landmarks or symbols of local identity. | Generally serve private or commercial purposes with less emphasis on cultural significance. |
Examples of Some of the Structural Solutions in Public and Religious Buildings that Beta Structural Engineers have delivered:
1. Domes and Vaults: We use reinforced concrete, steel, or composite materials to achieve curved and expansive roofs.
2. Tall Structures: We design slender towers or spires to withstand wind and seismic loads while maintaining stability.
3. Open Atriums: Employ long-span trusses, arches, or space frames to create column-free interiors for large gatherings.
4. Earthquake-Resistant Designs: In seismic zones, we use base isolators or energy-dissipating systems to protect critical public or religious buildings.
At Beta Design Consultants, our Structural Engineers have played a pivotal role in ensuring that public and religious buildings are not only safe and functional but also culturally and aesthetically significant. Our design solutions are based on deep understanding of how these buildings differ from other building types in their higher occupancy, greater structural complexity, symbolic importance, and long-term durability requirements making the contribution of our structural engineering team a key factor in the successful design and execution of these projects.
