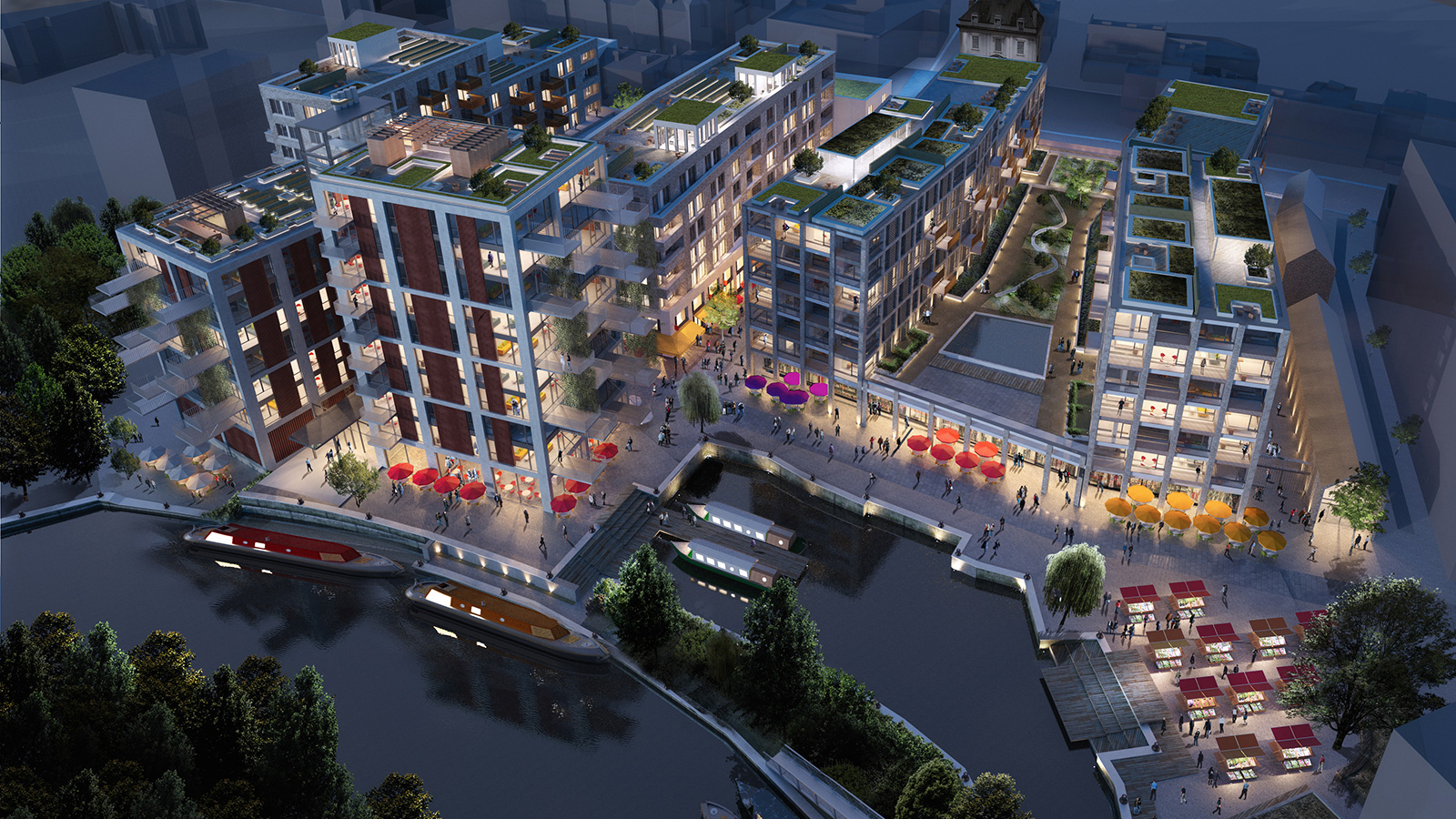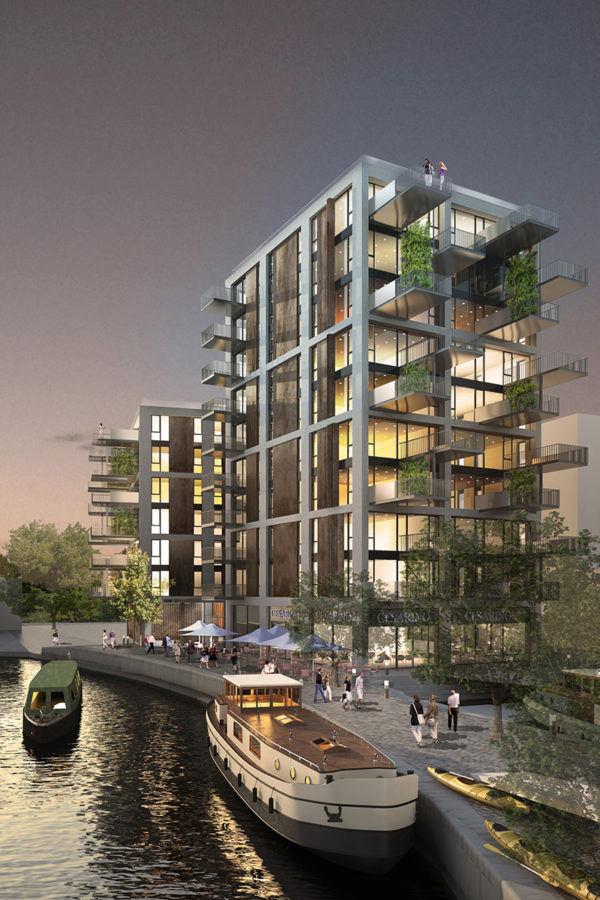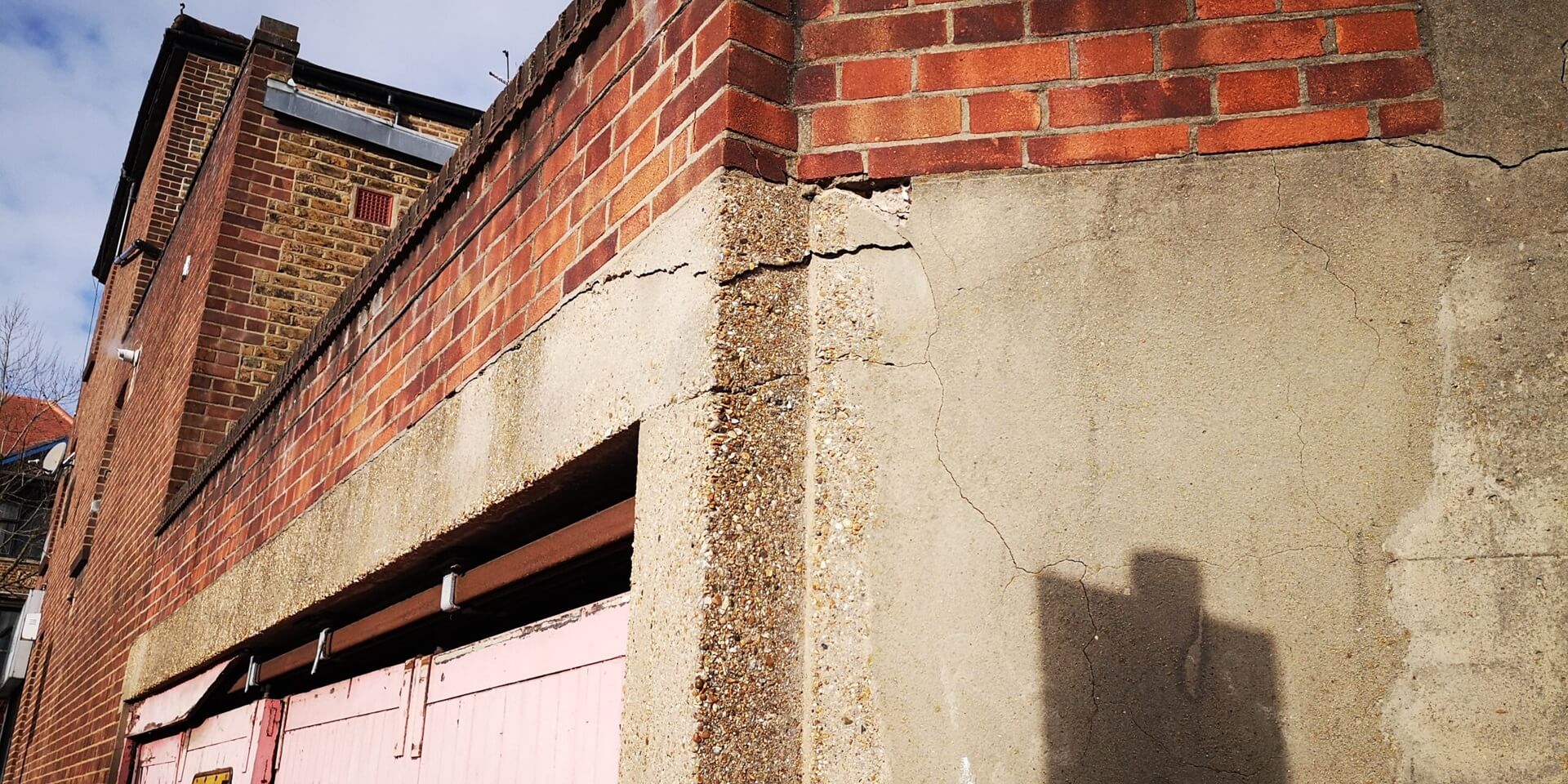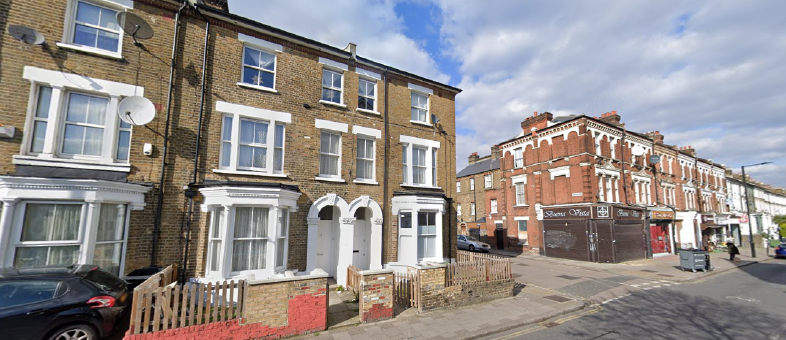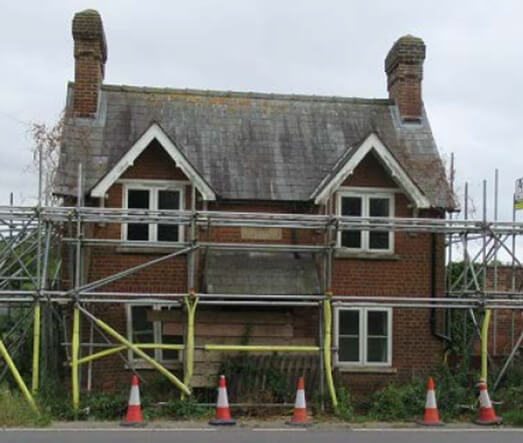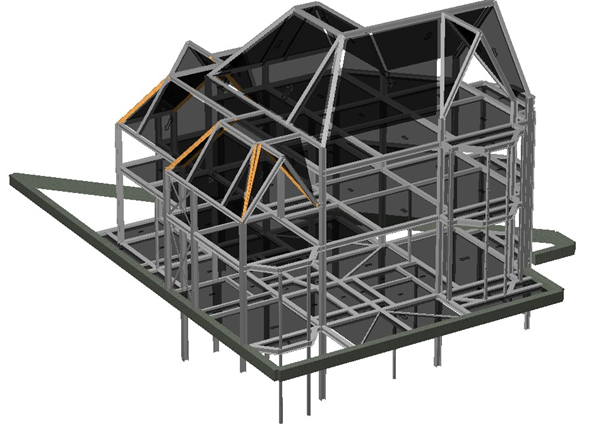
We offer temporary works design by experienced civil structural engineers. Our temporary works design ensures construction sequence and methods are planned to take into account the stability of excavation, retaining walls stability, existing structures safety and personnel H&S. We provide the following services to support temporary works design:
- Geotechnical analysis including slope stability, piling platforms, piling options, soil-structure interaction.
- Digital workflow from design and site surveys to fabrication package using Tekla Structures.
- Design of various foundation systems for temporary works (e.g. anchor blocks, earth anchors or ground anchors, soil nails, sheet piles).
- Use of temporary works as permanent works to save costs.
Temporary Works Division of Responsibility
Ensuring the stability during the construction stage is in most cases, the responsibility of the contractor. In some cases, where the design is governed by a temporary condition or where the construction sequence demands the structure to be designed for the temporary condition, the permanent works engineer should clearly state that and provide the loading for the temporary condition if possible.
The design of the temporary works should preferably be considered by the same engineer designing the permanent works. However, in other cases, a specialist structural engineer looks at the temporary condition, construction stability and shoring requirements. This is the case in structures requiring extensive temporary works such as basement works, facade retention schemes and alterations requiring extensive temporary propping during demolition.
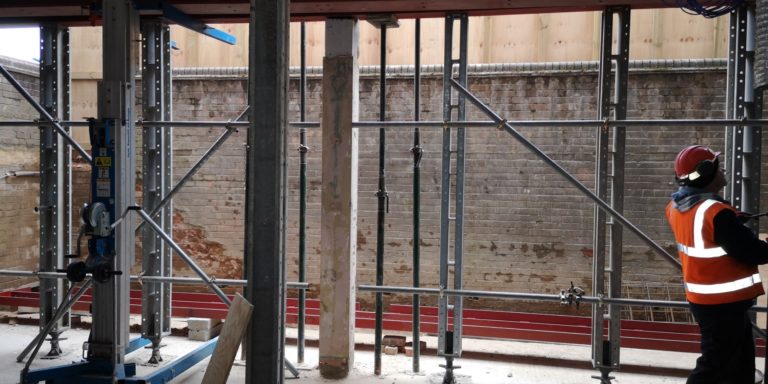
System/Hire and Bespoke Props
We work with clients and contractors to review the construction sequence, temporary conditions and permanent condition for various schemes. We specify suitable system temporary works products (e.g. system products such as Mabey or RMD), structural steel sections including their connection design, sheet piles, anchors and other methods that suit the site conditions and the contractors skills and resources.
Deep Basements
We have contributed to some very challenging excavation and basement projects projects, including the full design of props (diagonal, raking), anchor blocks, connections design and steel shop drawings for three blocks (B, C and K) in the Brentford Project.
Heritage/Listed Buildings Repair
We have also been involved in construction management planning and temporary stability checks during the repairs of heritage and listed buildings including a grade-II listed building damaged by vehicle collision.
Dangerous Structures
Our expertise was relied on to design the repairs and carrying out the temporary stability checks for dangerous structures. One of our challenging projects was the repair design for a dangerous basement in the High Street of Fulham Palace Road.
We can advise clients and contractors on the following types of scaffold and temporary works:
- All shoring scaffolds (dead, raking, flying)
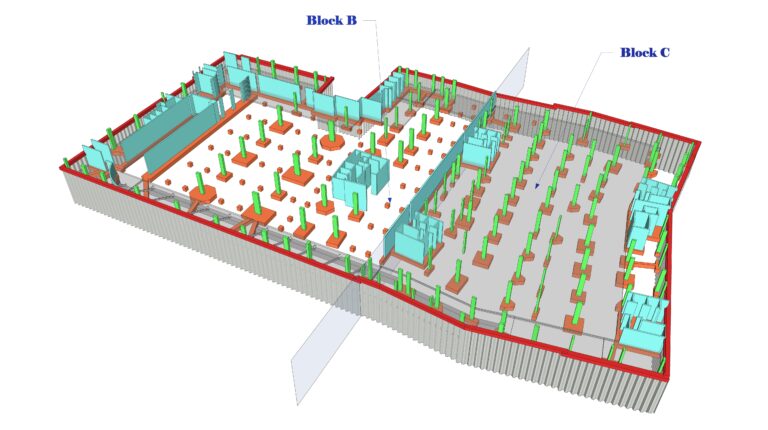
- Cantilevered scaffolds
- Truss-out Scaffolds
- Facade retention
- Access scaffolds with more than the two working lifts
- Buttressed free-standing scaffolds
- Temporary roofs and temporary buildings
- Support scaffolds
- Complex loading bays
- Mobile and static towers
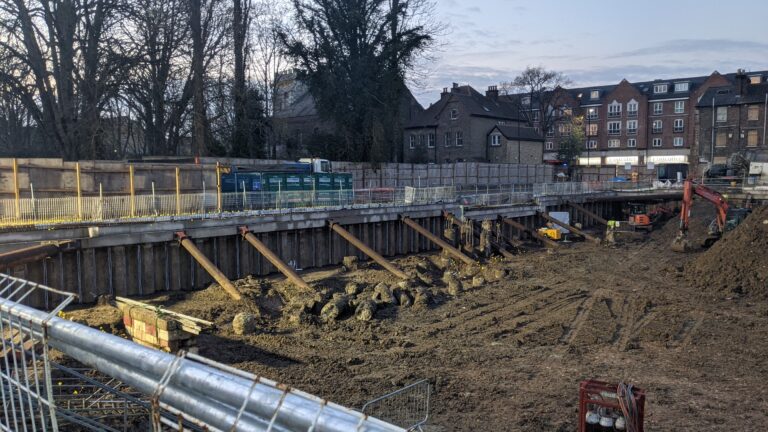
- Free standing scaffolds
- Temporary ramps and elevated roadways
- Staircases and fire escapes not covered by manufacturers instructions
- Spectator terraces and seating stands
- Bridge scaffolds
- Towers requiring guys or ground anchors
- Offshore scaffolds
- Pedestrian footbridges or walkways
- Slung and suspended scaffolds
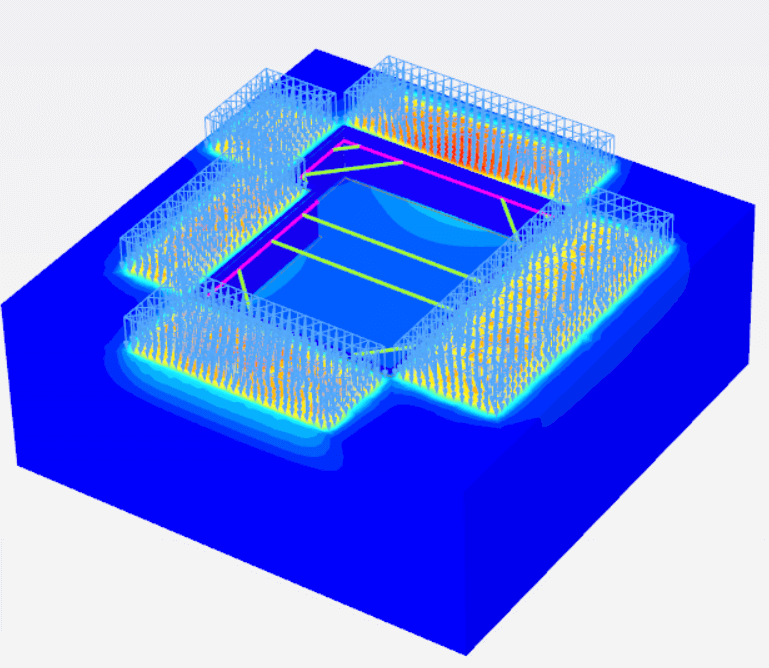
- Pavement gantries
- Marine scaffolds
- Boiler scaffolds
- Power line crossings
- Lifting gantries and towers
- Steeple scaffolds
- Radial / splayed scaffolds on contoured facades
- System scaffolds not covered by manufacturers guidance
- Sign board supports
- Sealing end structures (such as temporary screens)
- Temporary storage on site
- Masts, lighting towers and transmission towers
- Advertising hoardings/banners
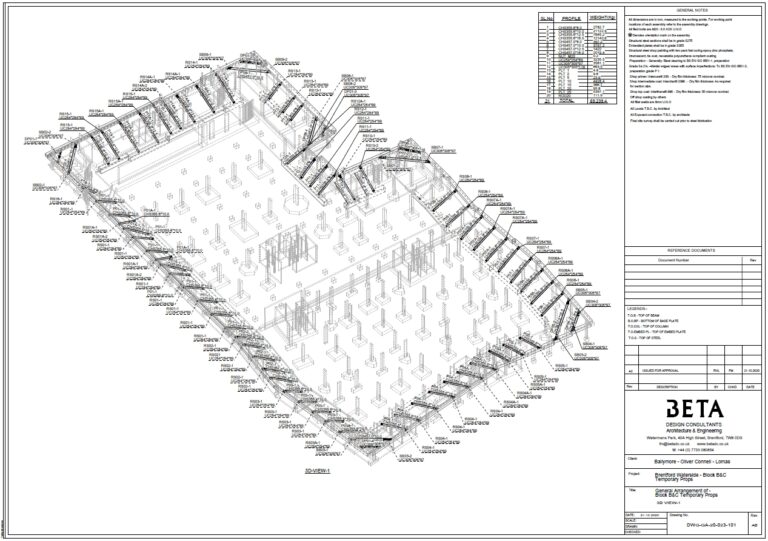
- Rubbish chute
