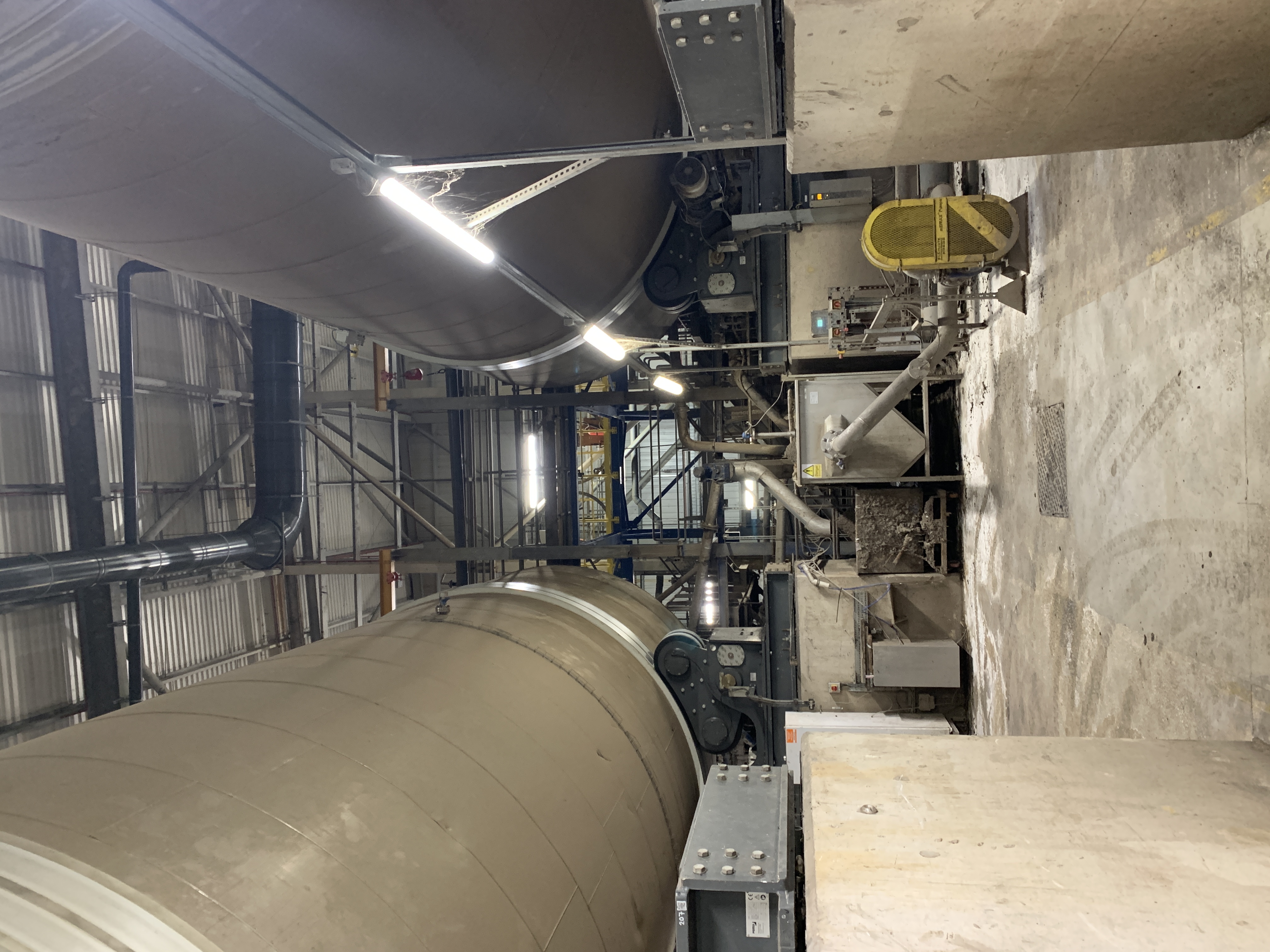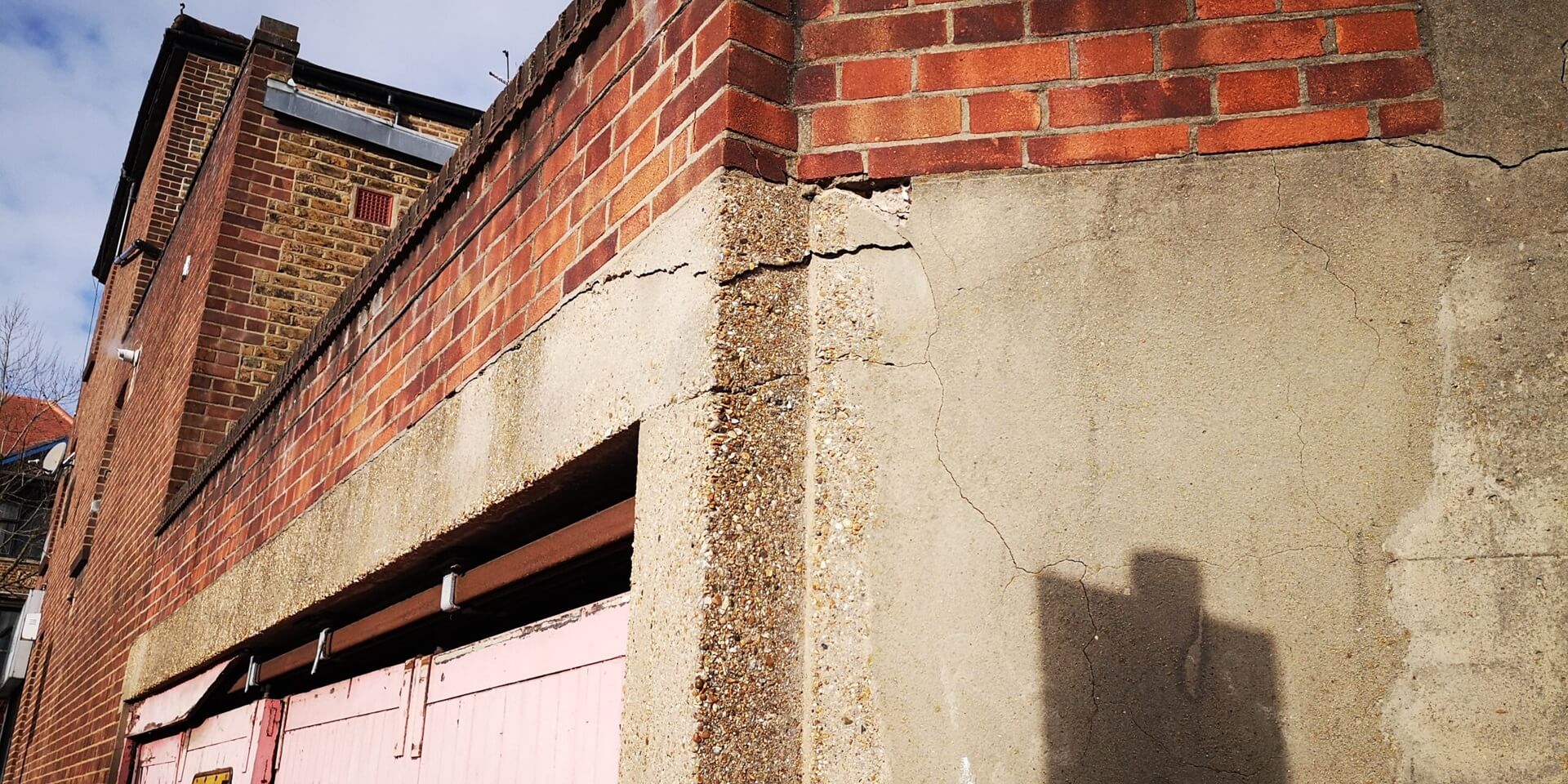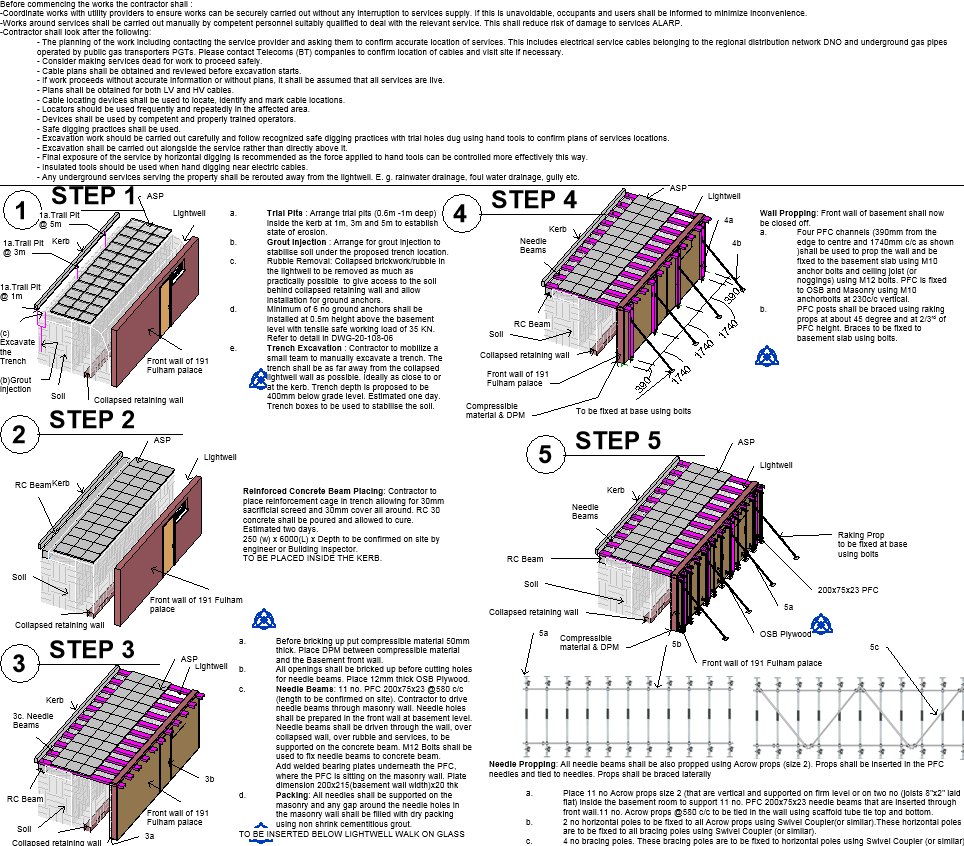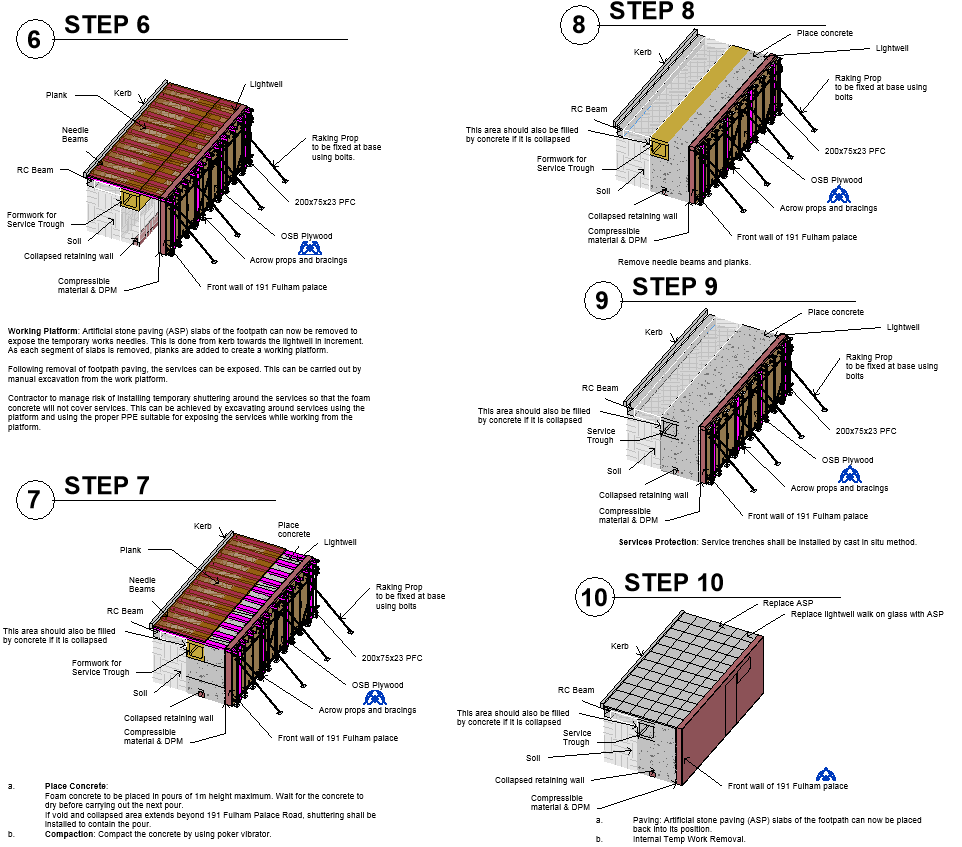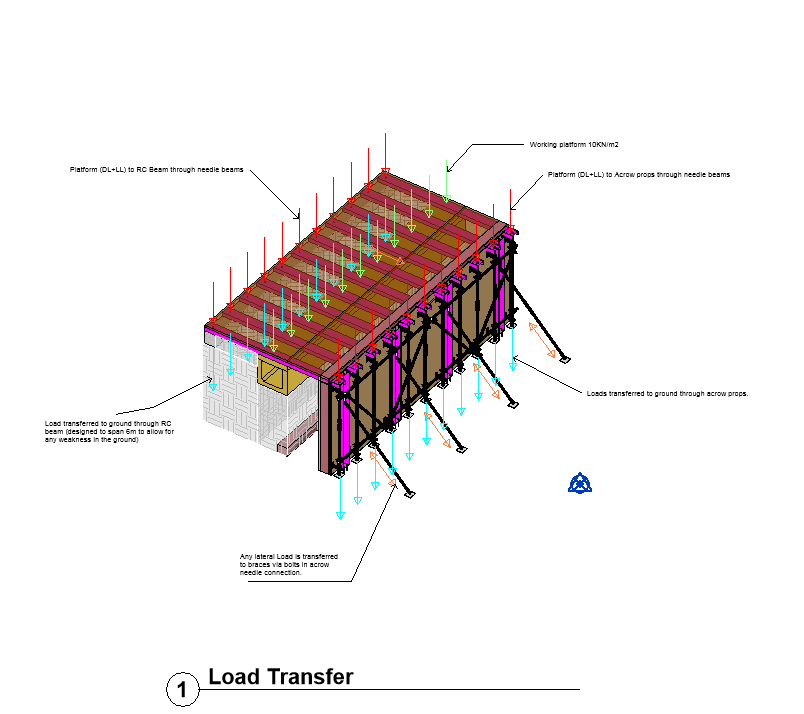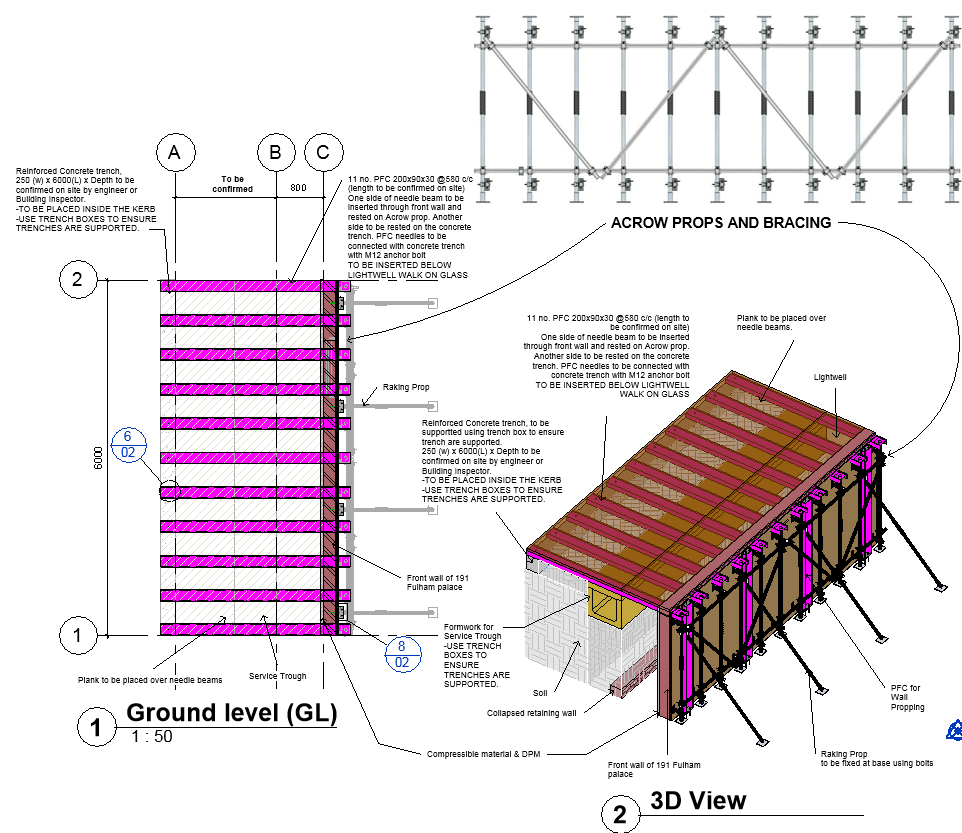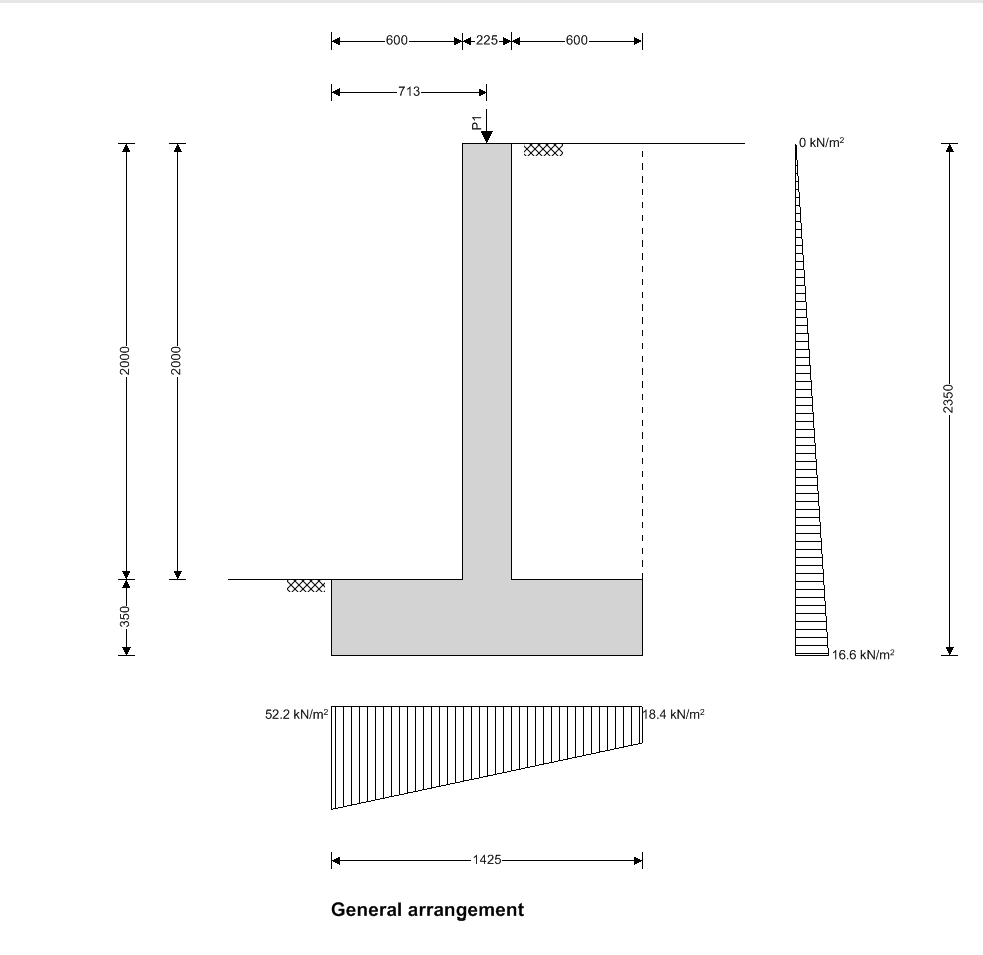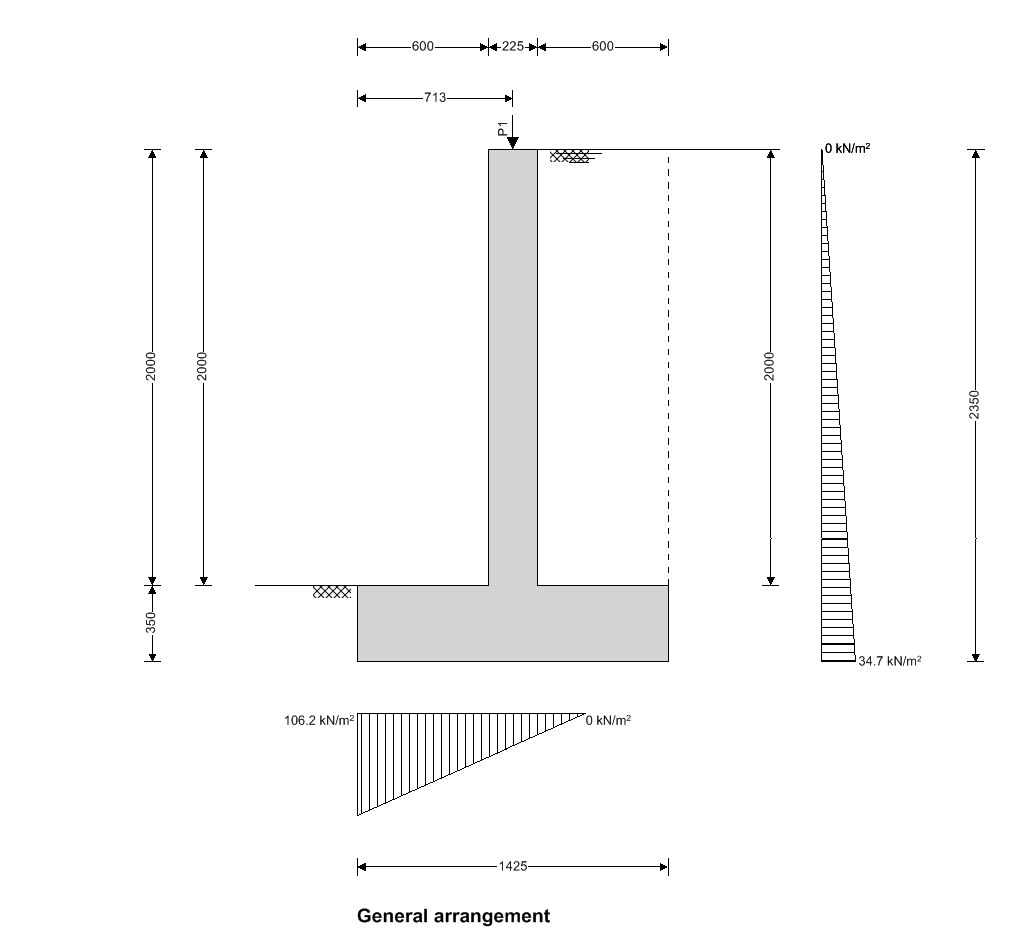Fulham Palace Road Temporary Works Design
Beta Scope
- Visual inspection and general structural survey of the property and the collapsed gravity masonry retaining wall
- Evaluation of the hydrostatic and surcharge loading on the retaining wall in the normal wet condition and in the saturated condition
- Advising the insurance companies on the most likely cause of collapse
- Advising the client and the local authority on the repair method
- Preparation of a method statement and temporary works design
- Preparation of specifications for foam concrete and resin injection
- Preparation of construction transport management plan and swept path analysis
- Preparation of services plan to coordinate excavation around HV and LV cables, coordination with all utility suppliers including UKPN, BT, VIRGIN, Thames Water and Cadent Gas.
Background
Beta Design Consultants were commissioned by the Client to inspect a collapsed basement wall that retains soil under a busy high street and advise on required repairs and prepare the method statement and the temporary works design for the commercial property. The front property has basement lightwell and masonry retaining wall under the footpath. Footpath collapsed due to the failure of the retaining wall. It was believed that the failure of the retaining wall was due to increased lateral pressure believed to have been caused by the water leakage from the water mains pipe. The affected area lied in the highway vicinity which was a risk to the public. The collapsed section was temporarily barriered off with partial lane closure and the structure deemed dangerous by the council.For the contractor to carry out the repair works Beta Design Consultants were required to come up with a temporary works design and construction method approved by the Council.
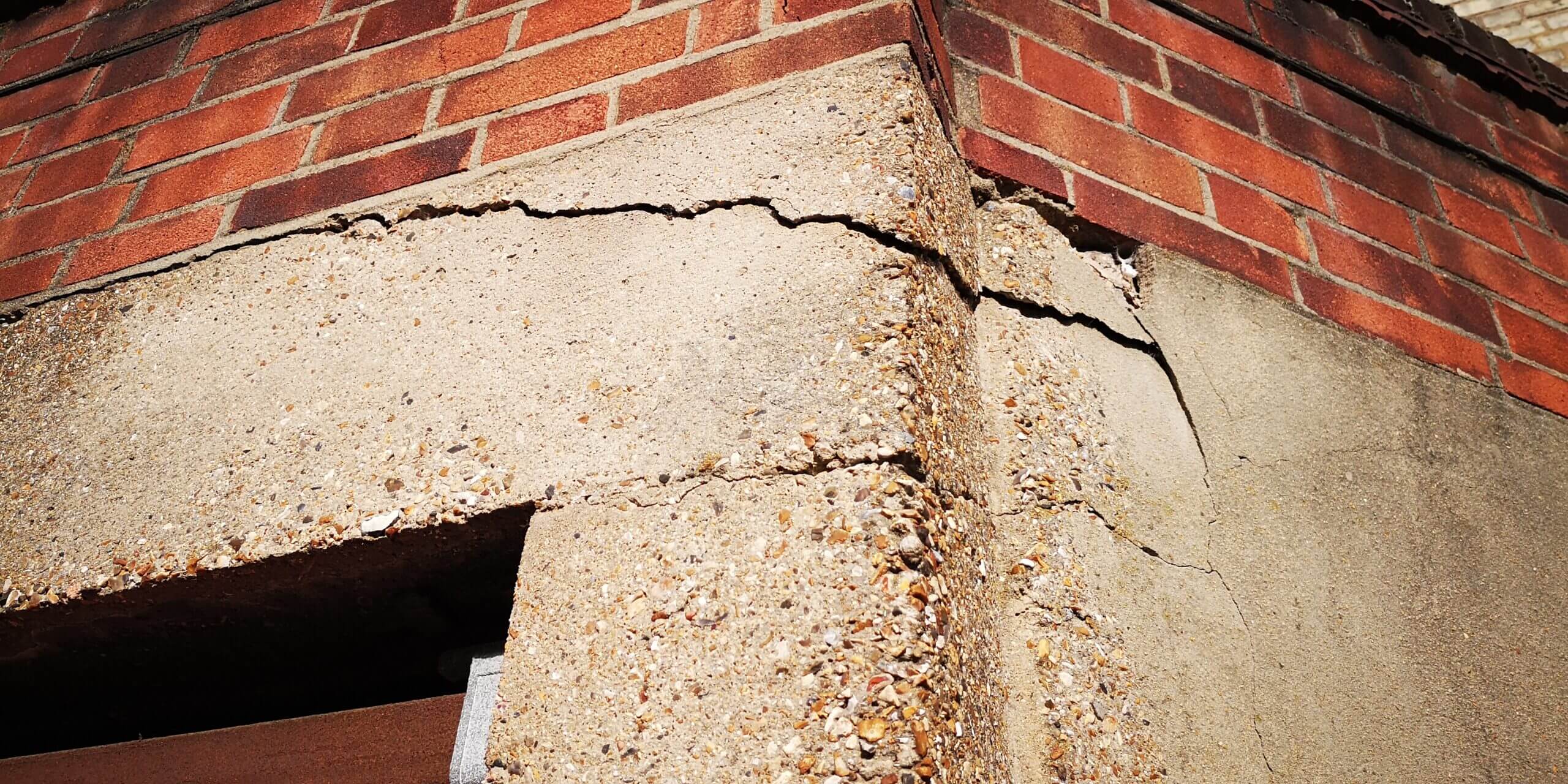
Beta Solution
Beta Design Consultants proposed trial pits to establish the extent of soil erosion, to advise on the extent of the grout injection that would be necessary. They proposed working platform supported on the needle beams sitting on the new concrete beam inside kerb and Acrow props on the basement. Cast in-situ trough was designed to protect the services. The new gravity retaining wall created with foam concrete was proposed to be anchored to the soil using ground anchors so that new gravity wall will not transfer the load to the basement wall. DPM to be applied between basement wall and the compressive material so that retaining wall will not transfer any dampness to the basement wall.
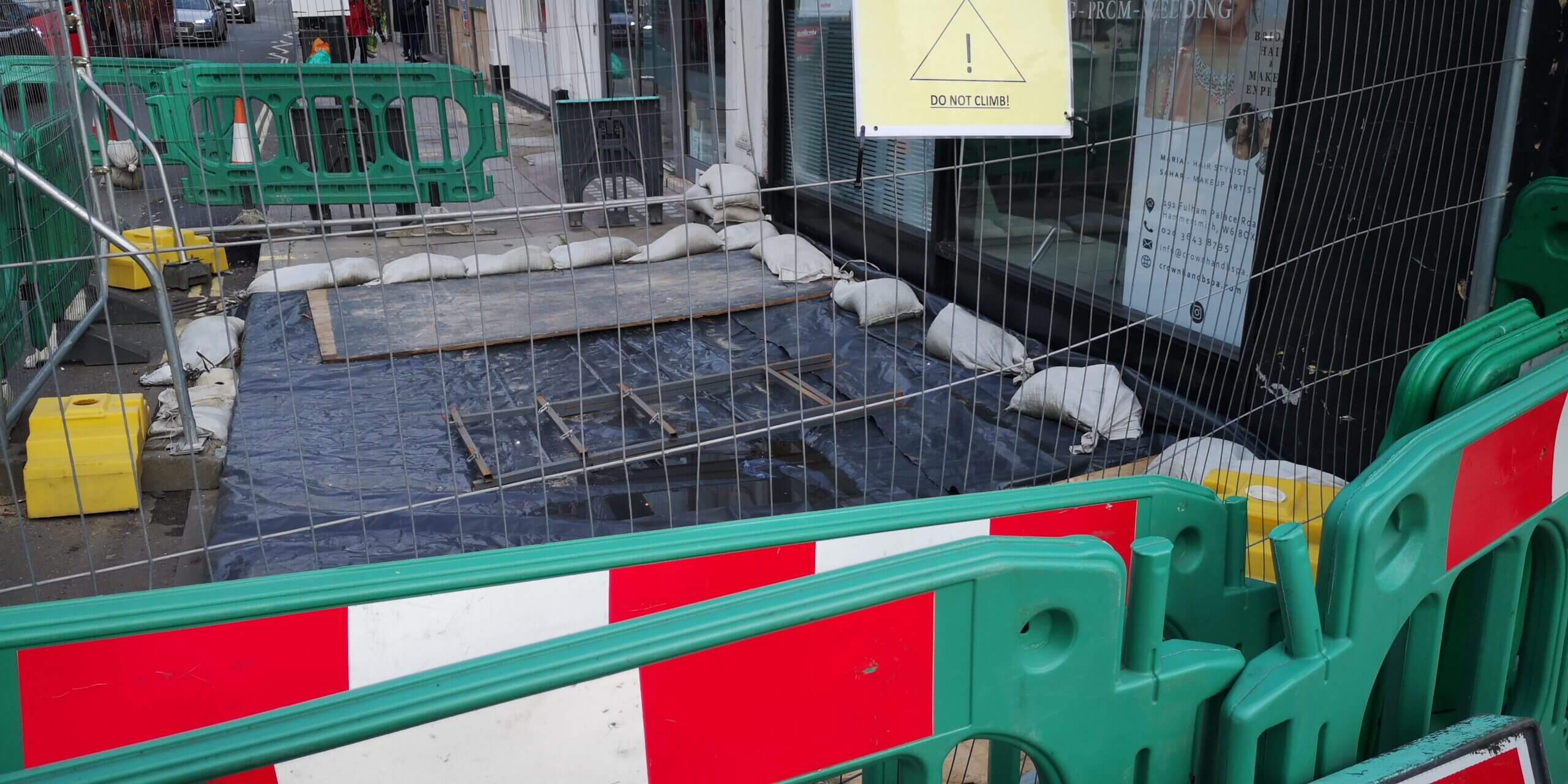
Practical Details
Cast in-situ trough was designed for highway loading. Beta Design Consultants produced a detailed construction method statement and risk assessment to ensure works were carried out in a safe, practical and correct sequence.
Related projects

Concrete Strengthening for 8-10 Brindleyplace, Birmingham
Read More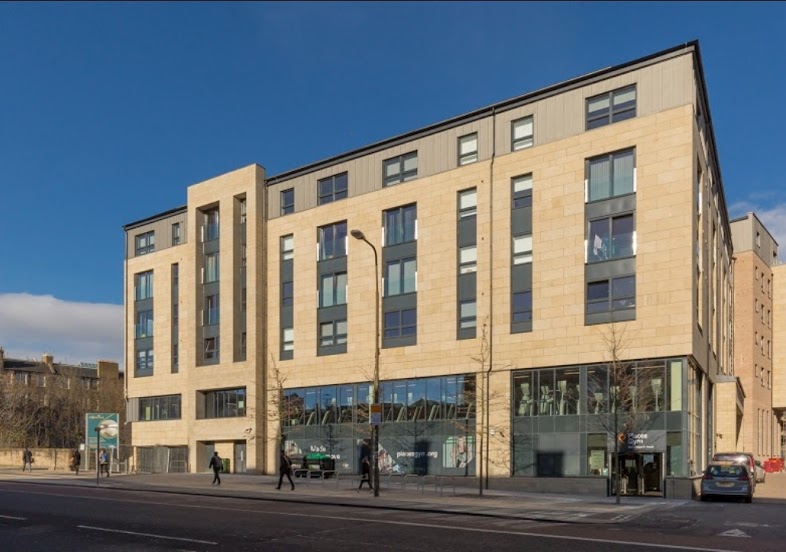
Engine Yard Punching Shear Slab Strengthening
Read More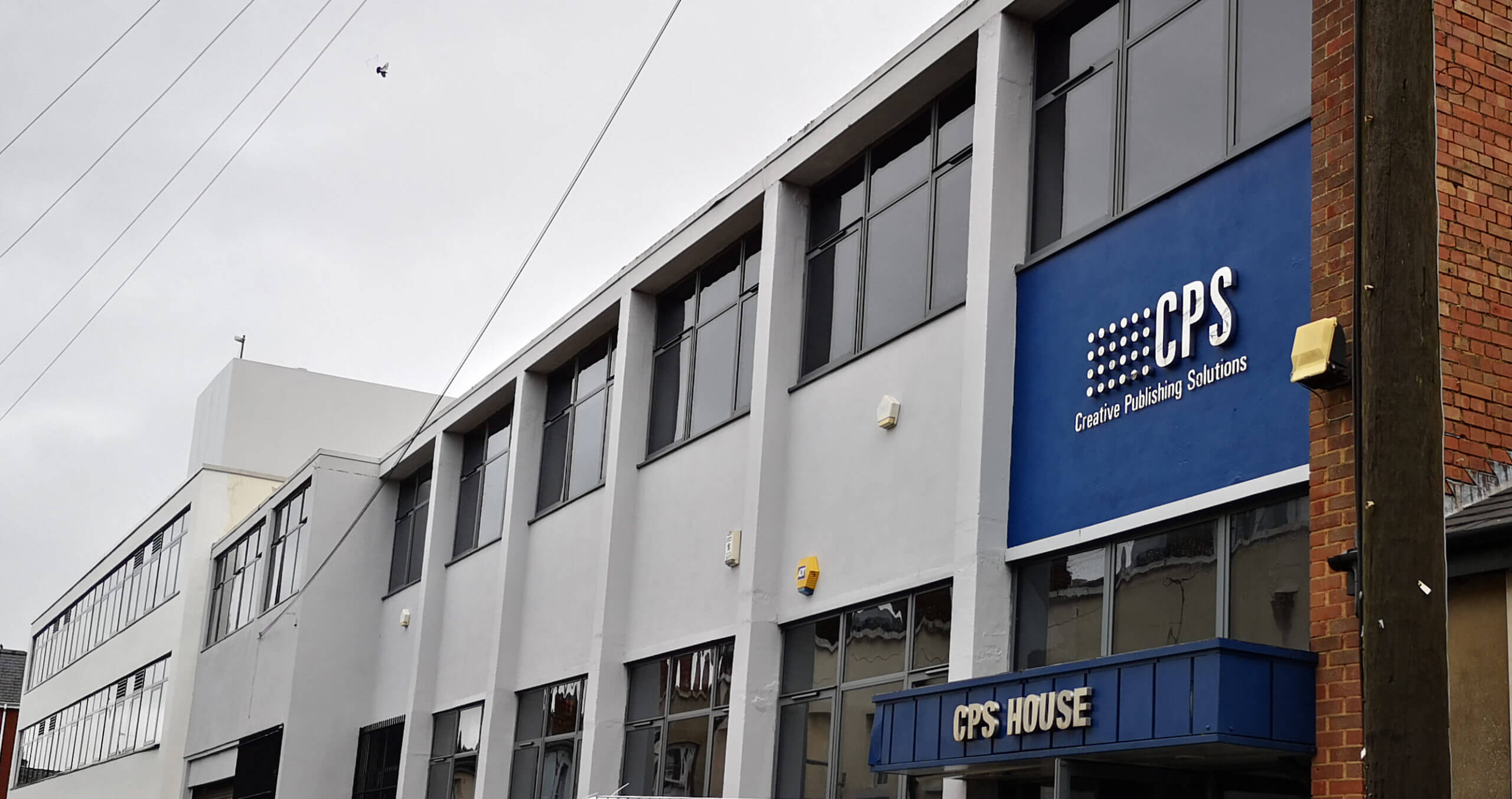
CPS House Jacketing to Strengthen RC Beams
Read More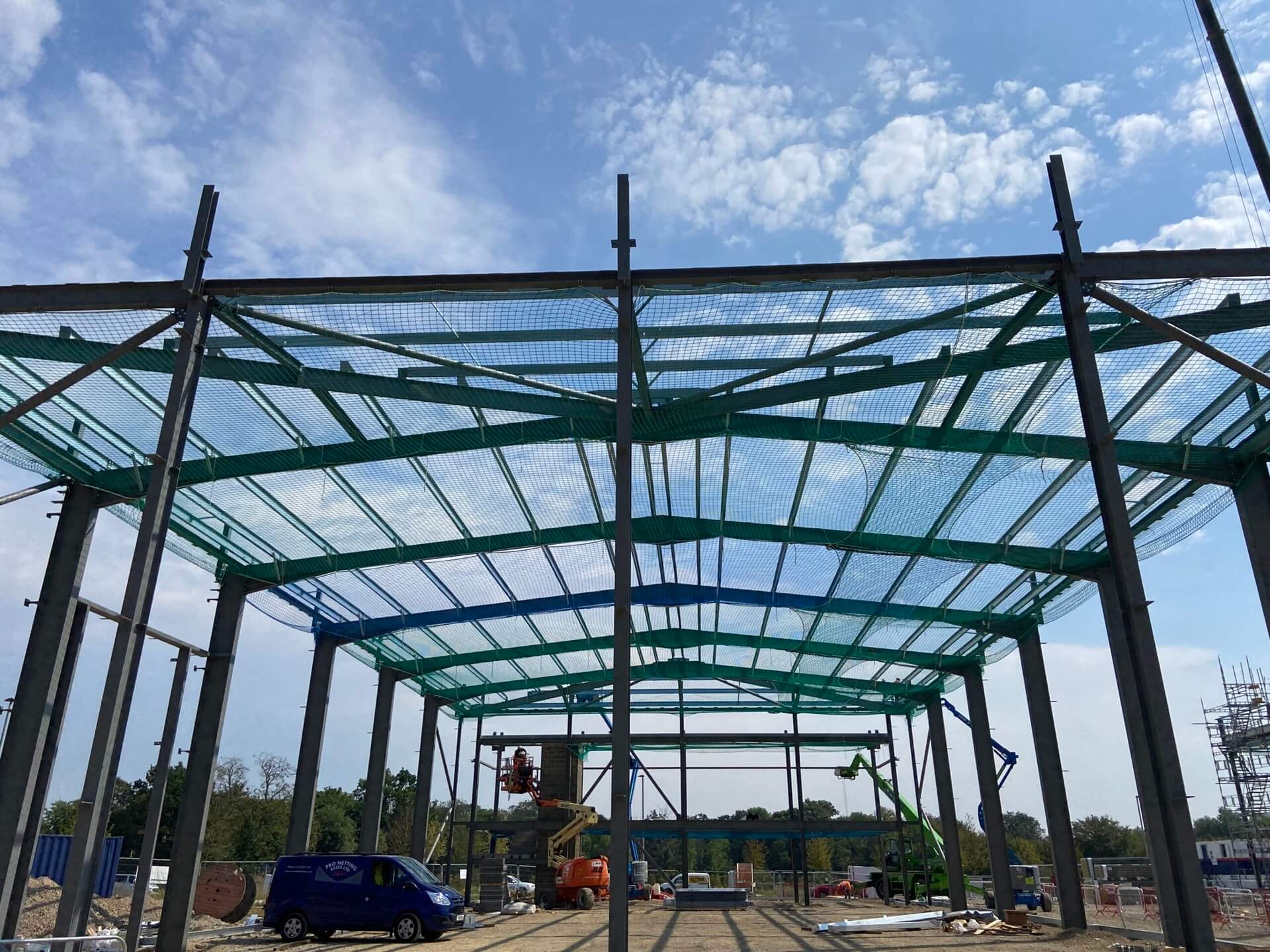
Value Engineering for Warehouse and Office Building
Read More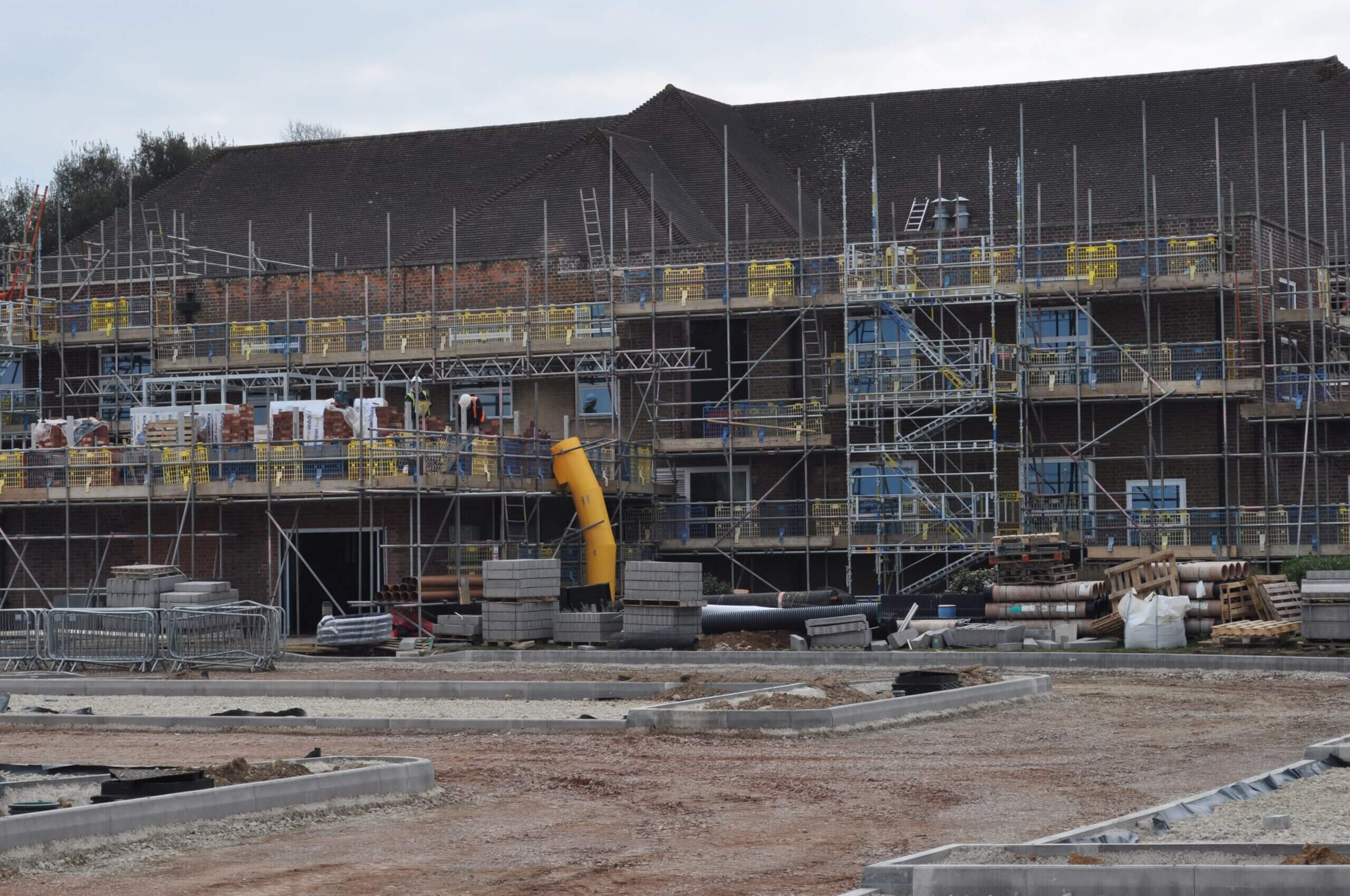
Harwell Campus-Concrete Strengthening
Read More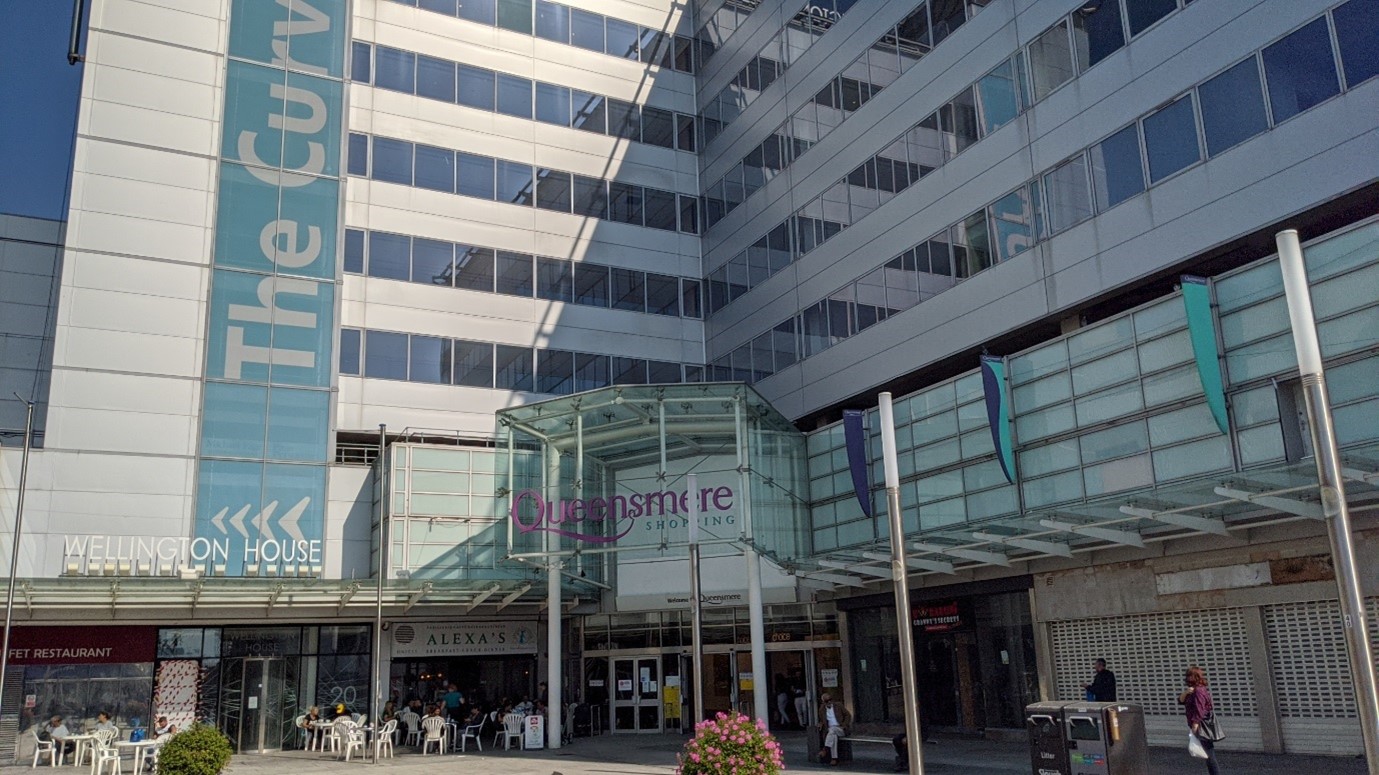
Unit 6-7 Queensmere Shopping Centre – Retail Units Conversion
Read More
Stanmore House Strengthening
Read More
Design Development of Cité Administrative Koloma
Read More
Brentford Waterfront Block B and C Temporary Works Design
Read More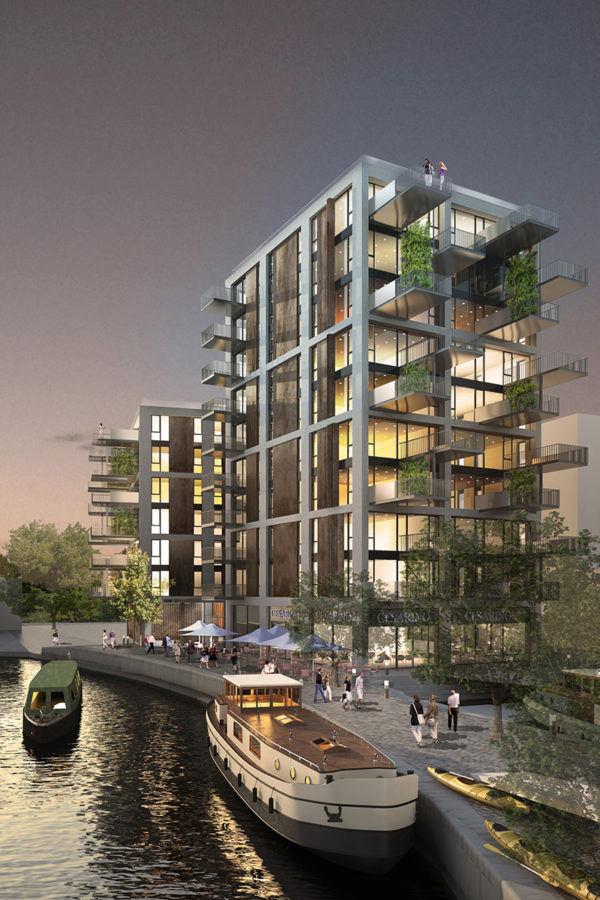
Brentford Waterfront Block K Temporary Works Design
Read More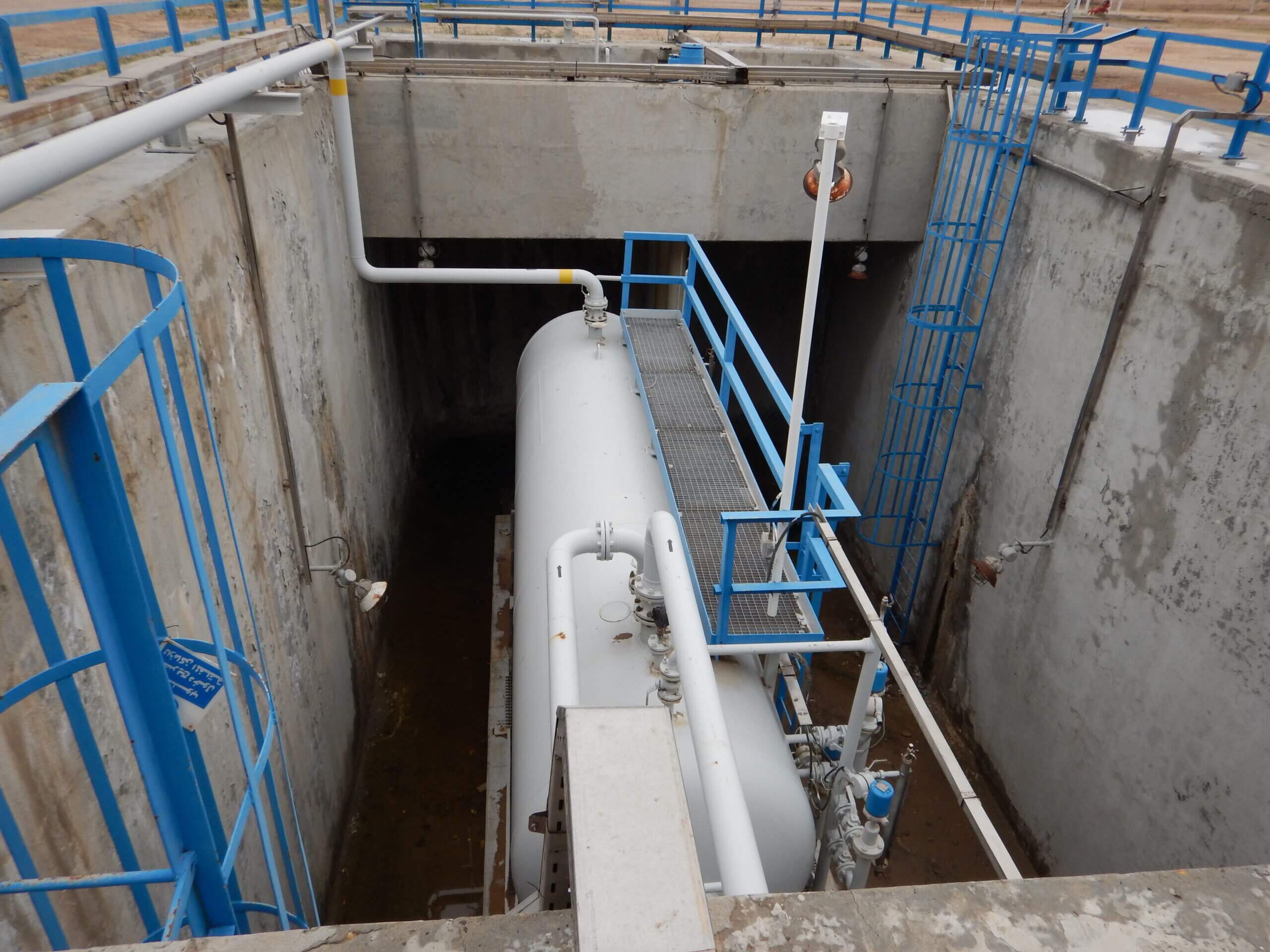
BP Deep Water Sump Assessment and Concrete Repair Design
Read More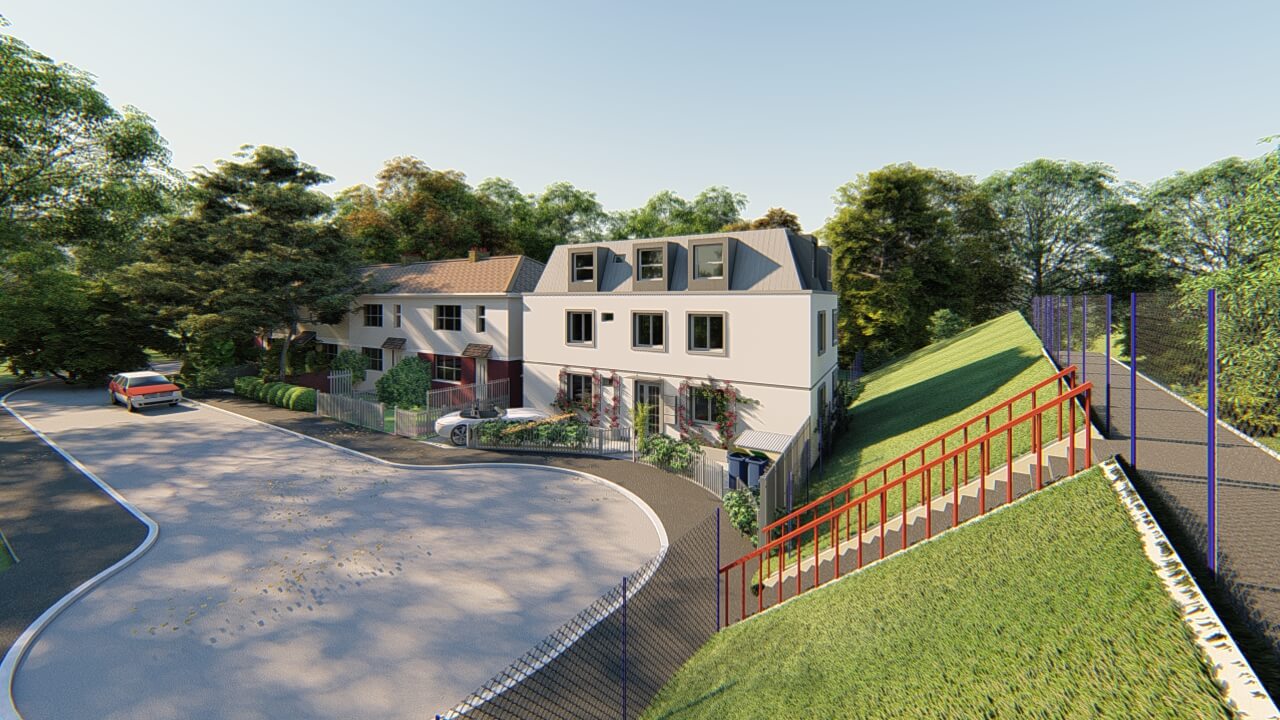
Planning Application for Three Story Residential Building
Read More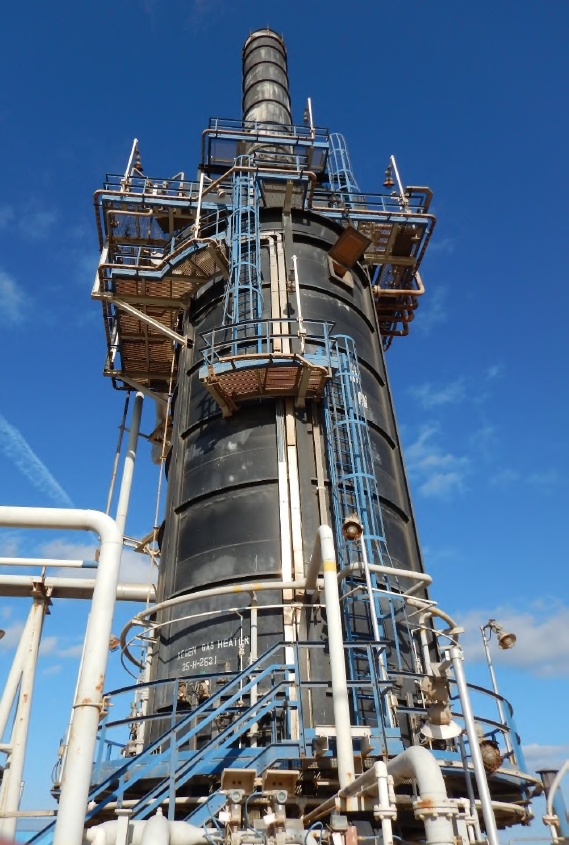
BP Heater Foundation Concrete Repair
Read More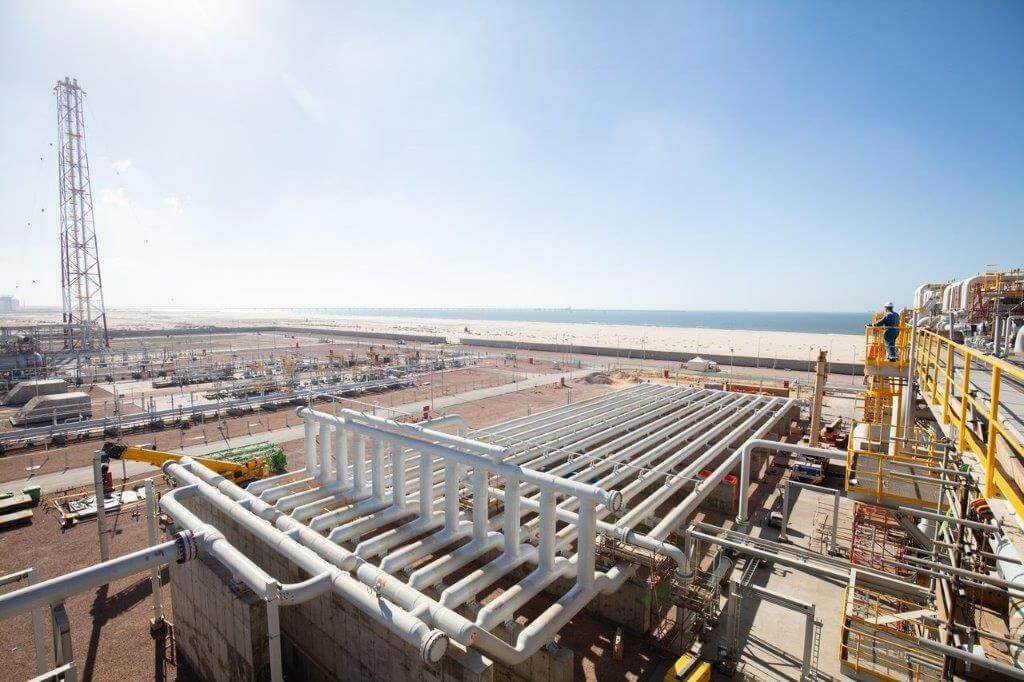
BP GF Gas Plant Asset Integrity and Refurbishment
Read More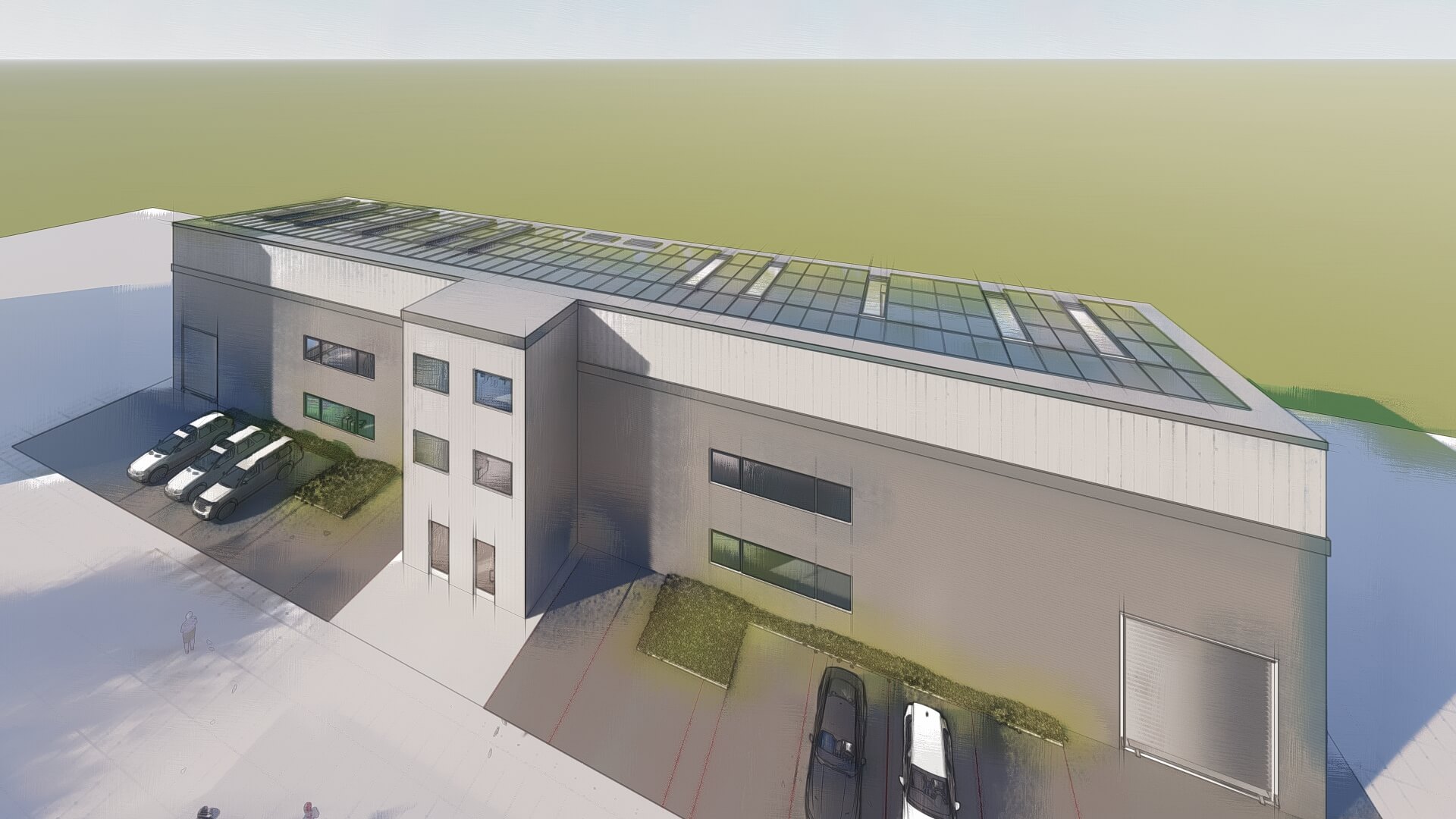
Three Story Warehouse Steel Structure Design
Read More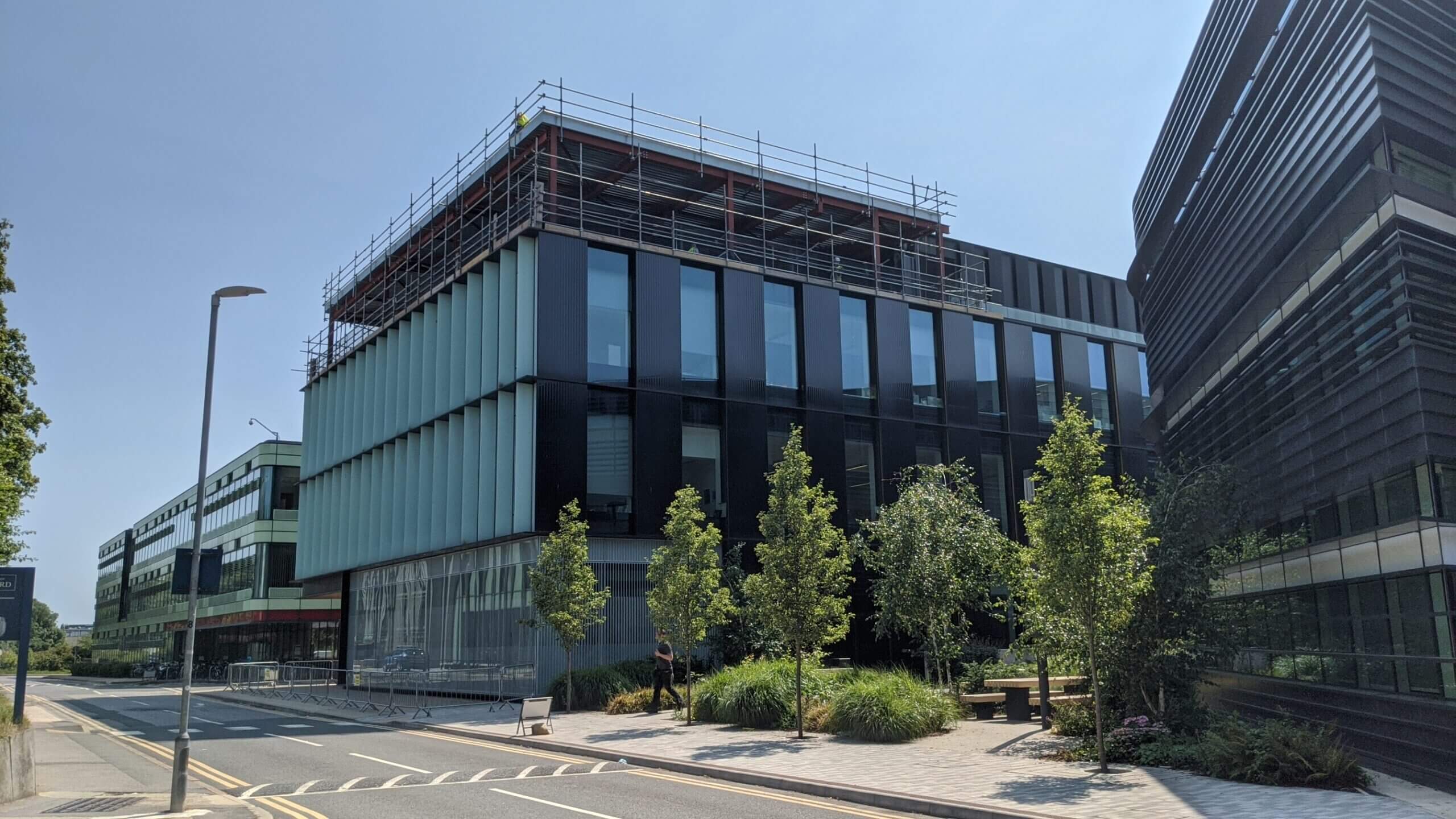
Kennedy Institute Extension - Flat Slab Punching Shear Strengthening
Read More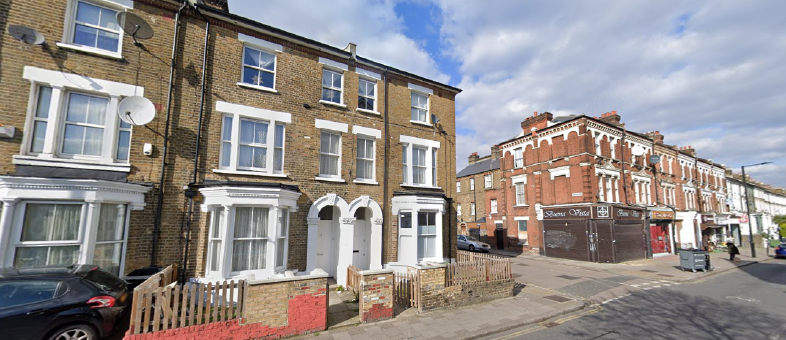
Planning Permission for a Basement in a Conservation Area
Read More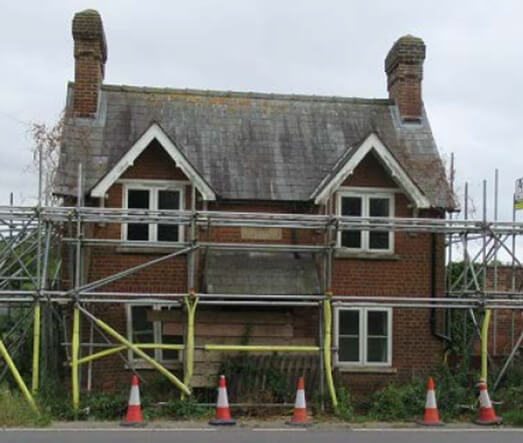
Structural Repairs of a Listed Building
Read More
Orchard House – RC Column Strengthening using CFRP
Read More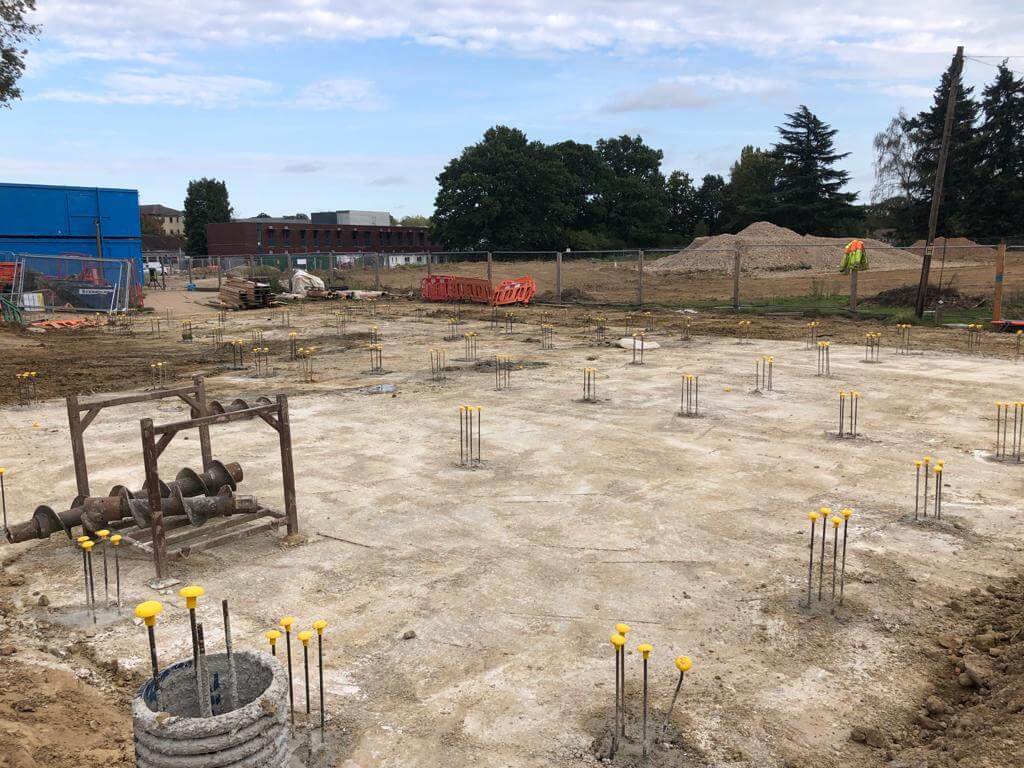
NHS Staff Accommodation for St Peter’s Hospital in Chertsey, Piled Rafts Design
Read More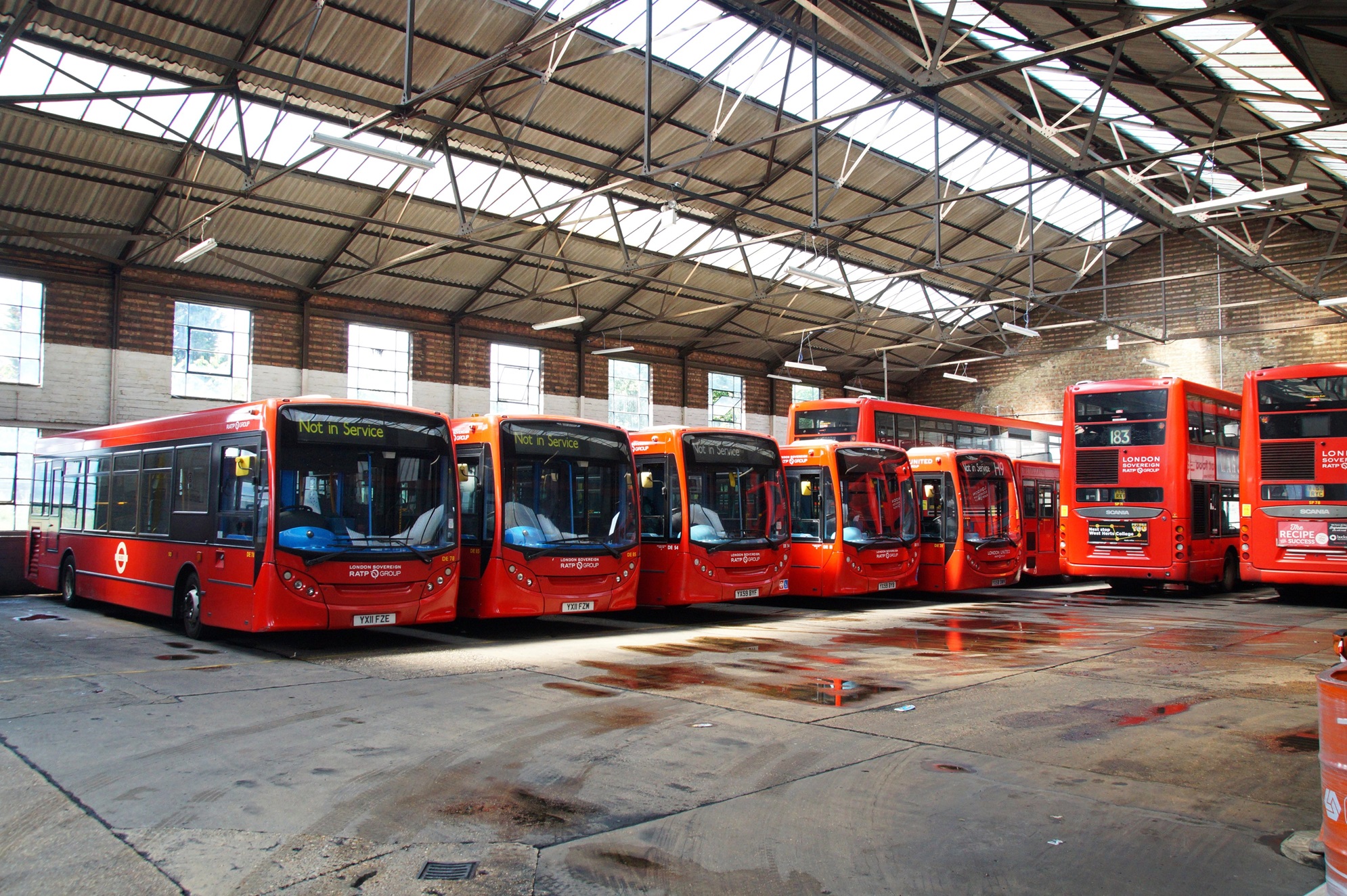
Bus Depot Electrification Harrow
Read More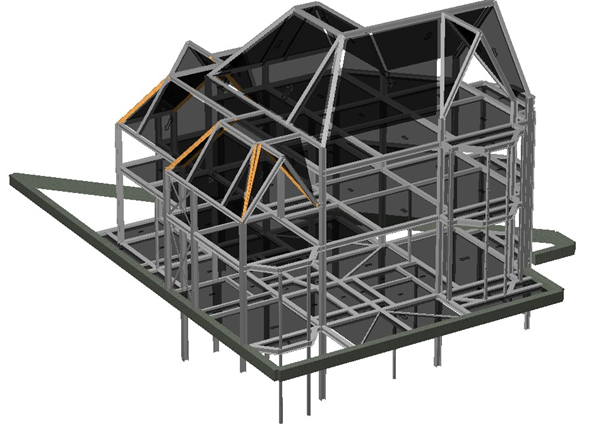
Grove Park Gardens 4 Storey Residential Development
Read More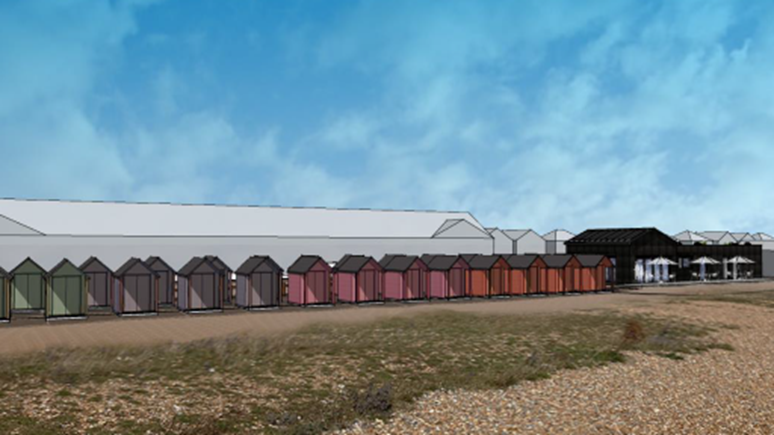
Coast Drive Visitor Centre, Watersport & Beach Huts - Multi Discipline Consultants
Read More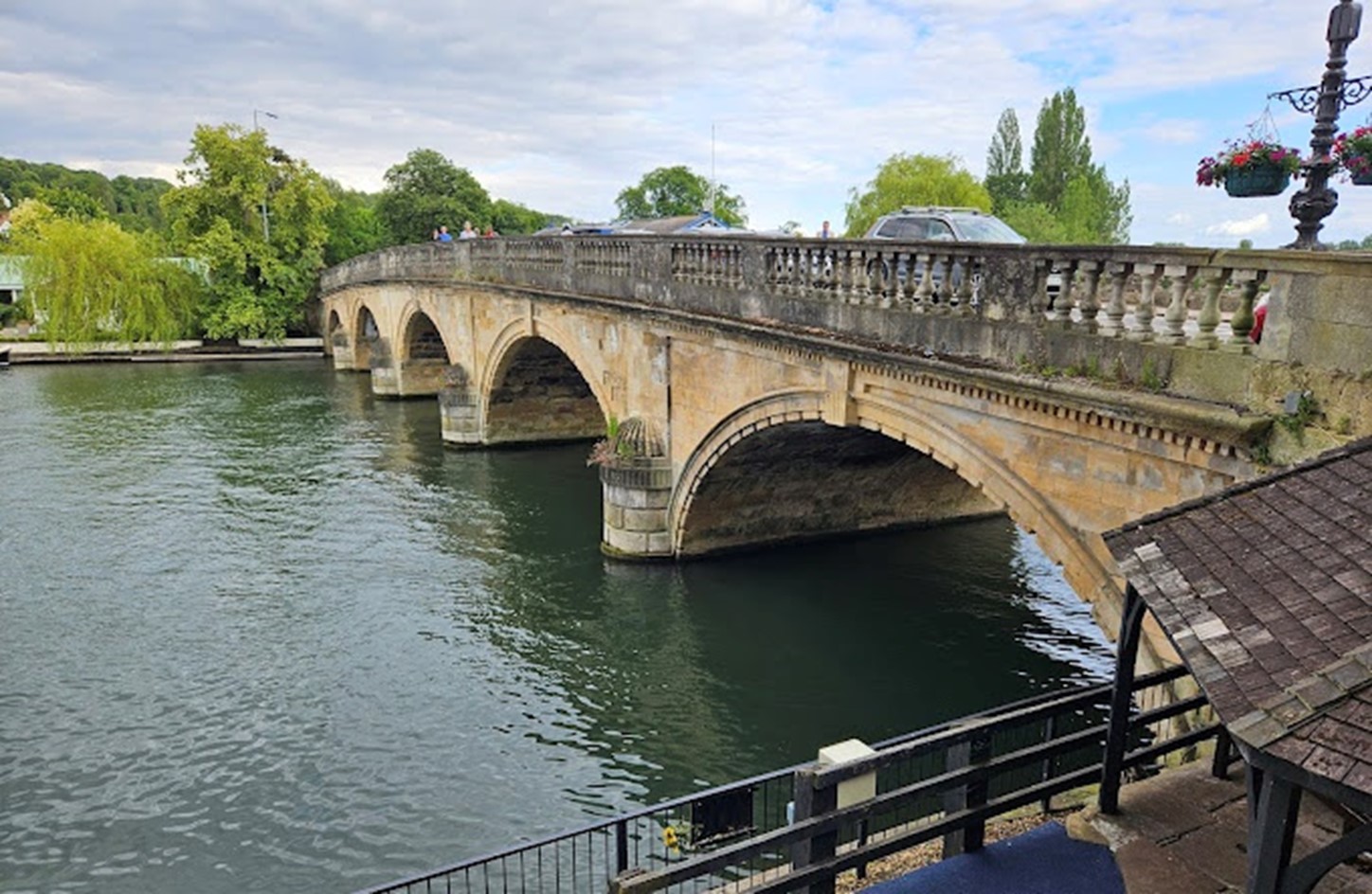
Structural Assessment of Henley Masonry Arch Bridge
Read More
Peckham Arch Condition Survey & Life Extension Consulting Services
Read More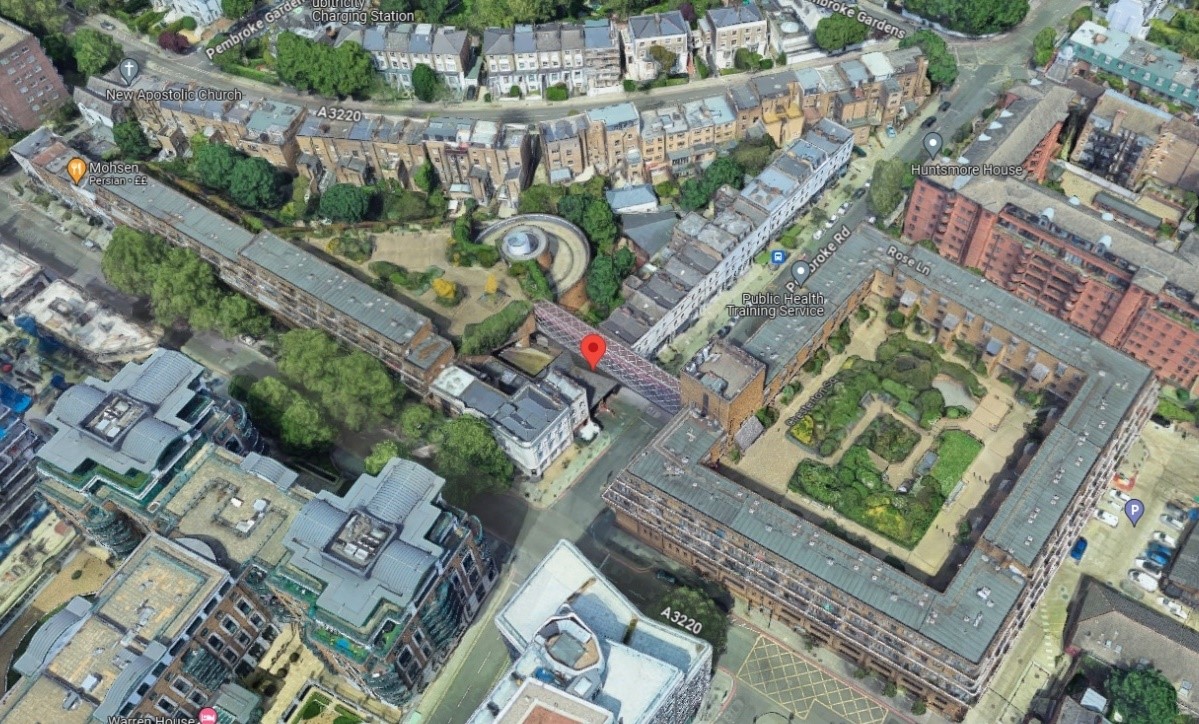
Pembroke Road Footbridge - Principal Inspection, Structural Investigation & Strengthening
Read More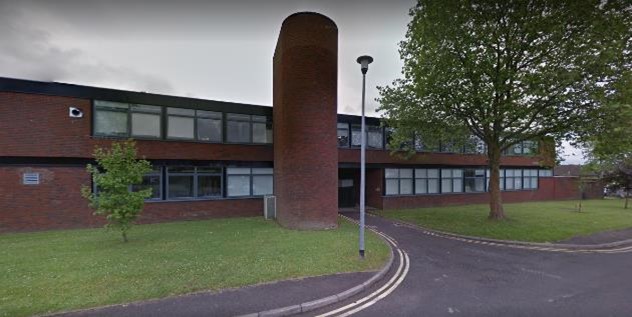
RAAC Investigation and Structural Strengthening
Read More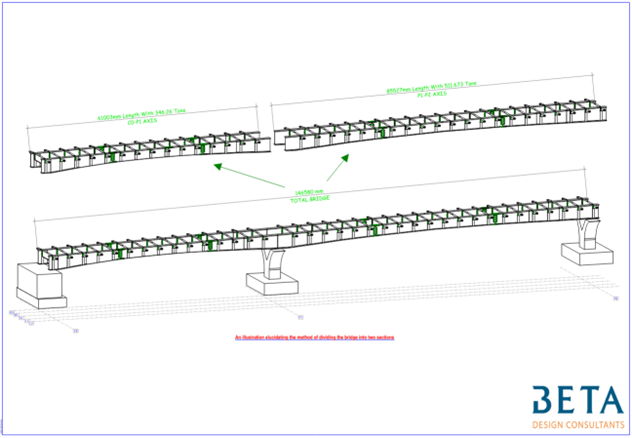
Concept Design of Sedhiou Bridge and Roads Network
Read More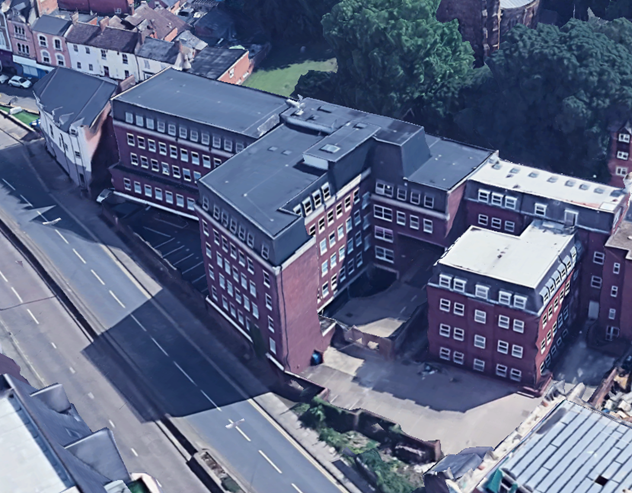
Spire Academy (Horizon Academy) Car Park Refurbishment
Read More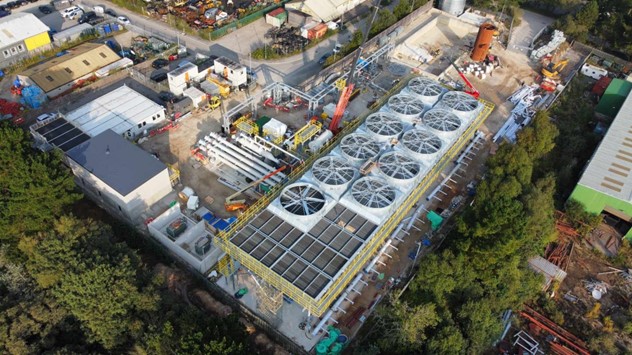
United Downs Deep Geothermal Power Plant
Read More
Stage 50 Wycombe Film Studios Village
Read More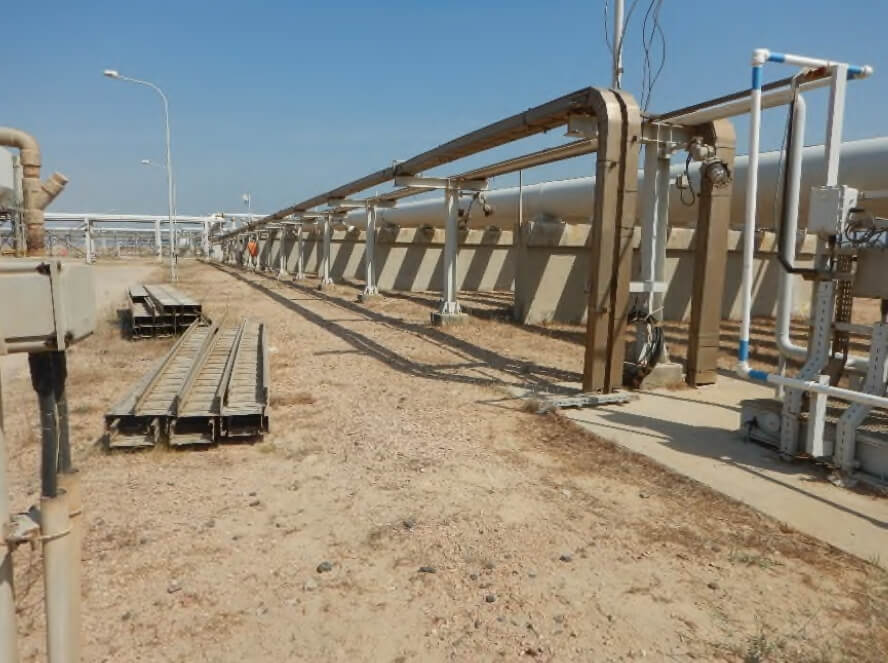
BP GF Gas Plant – Slug Catcher Foundation Walls RC Repair
Read More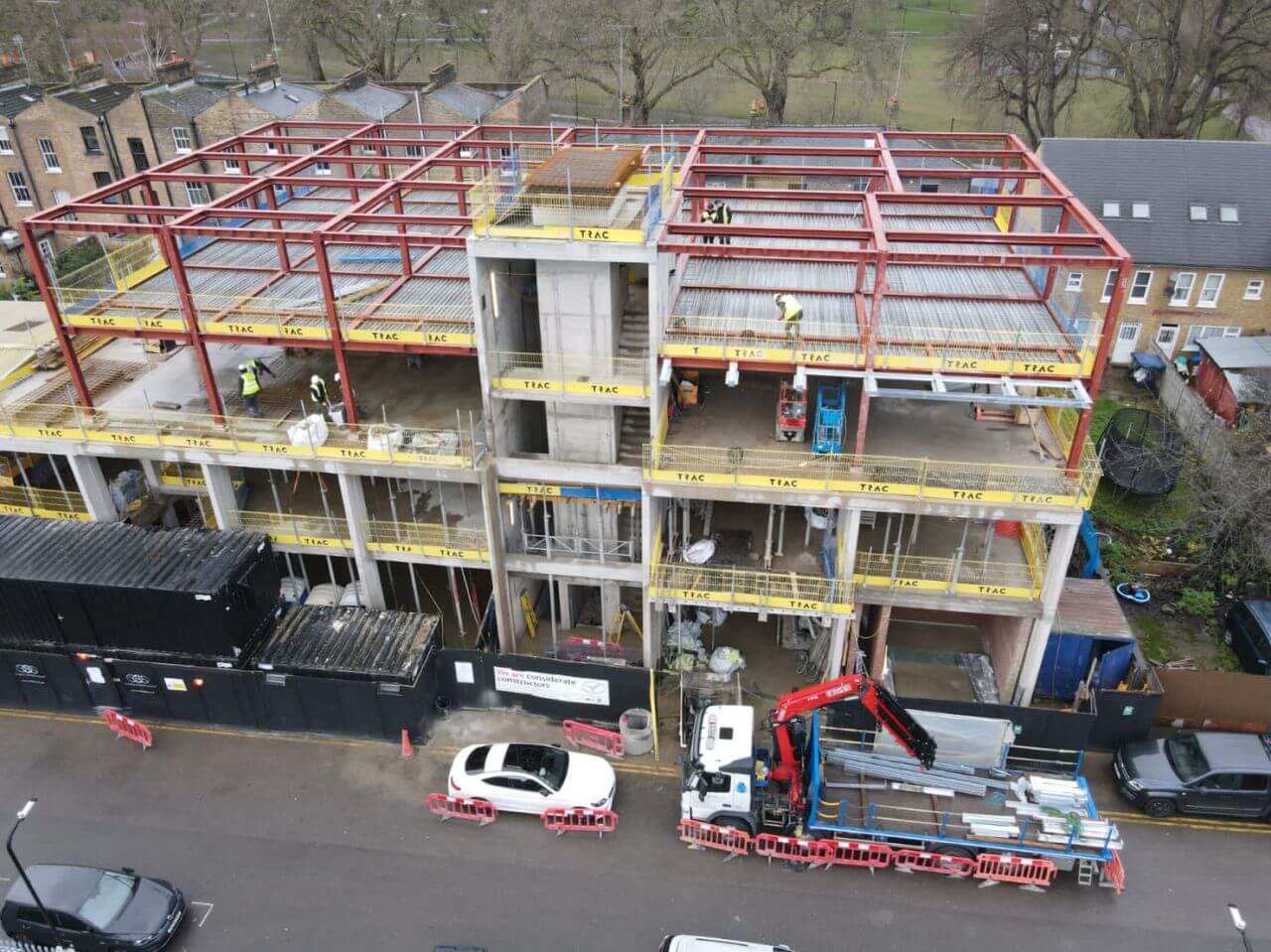
Helmsley Place-Steel Connections Design and Detailing
Read More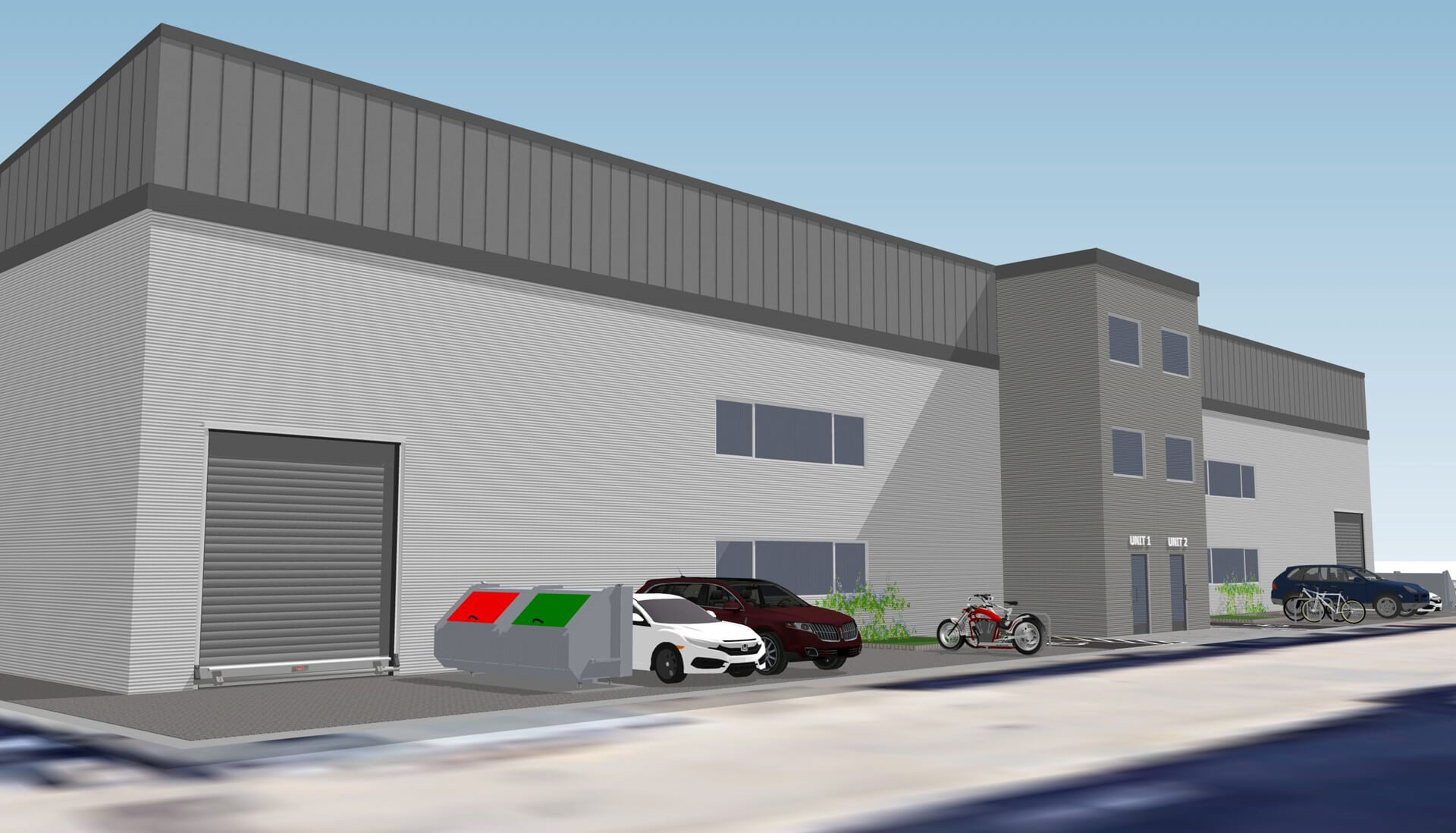
Planning Permission for New Warehouse, Ealing
Read More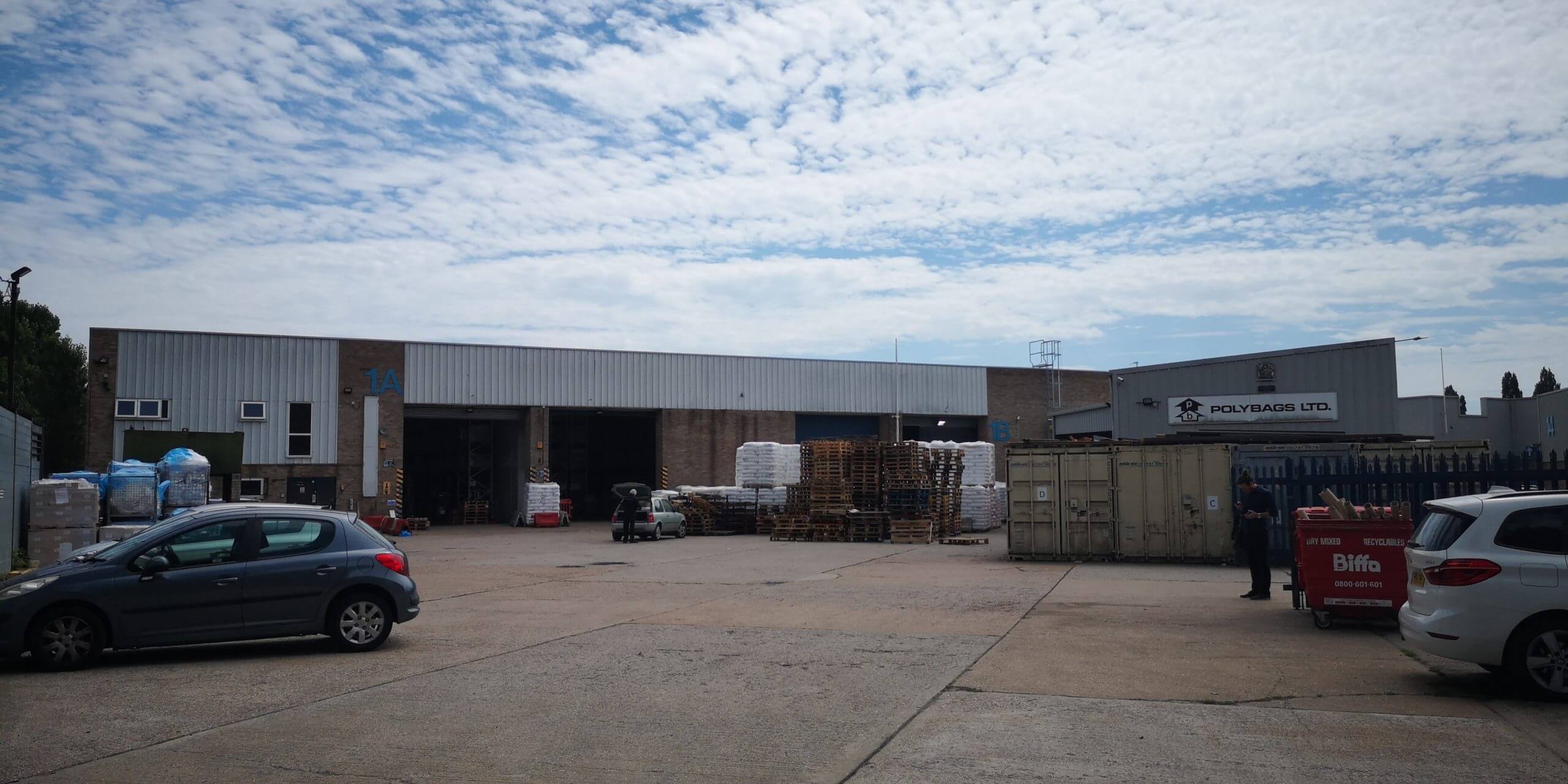
Polybags Ltd Warehouse Extension in Lyon Way
Read More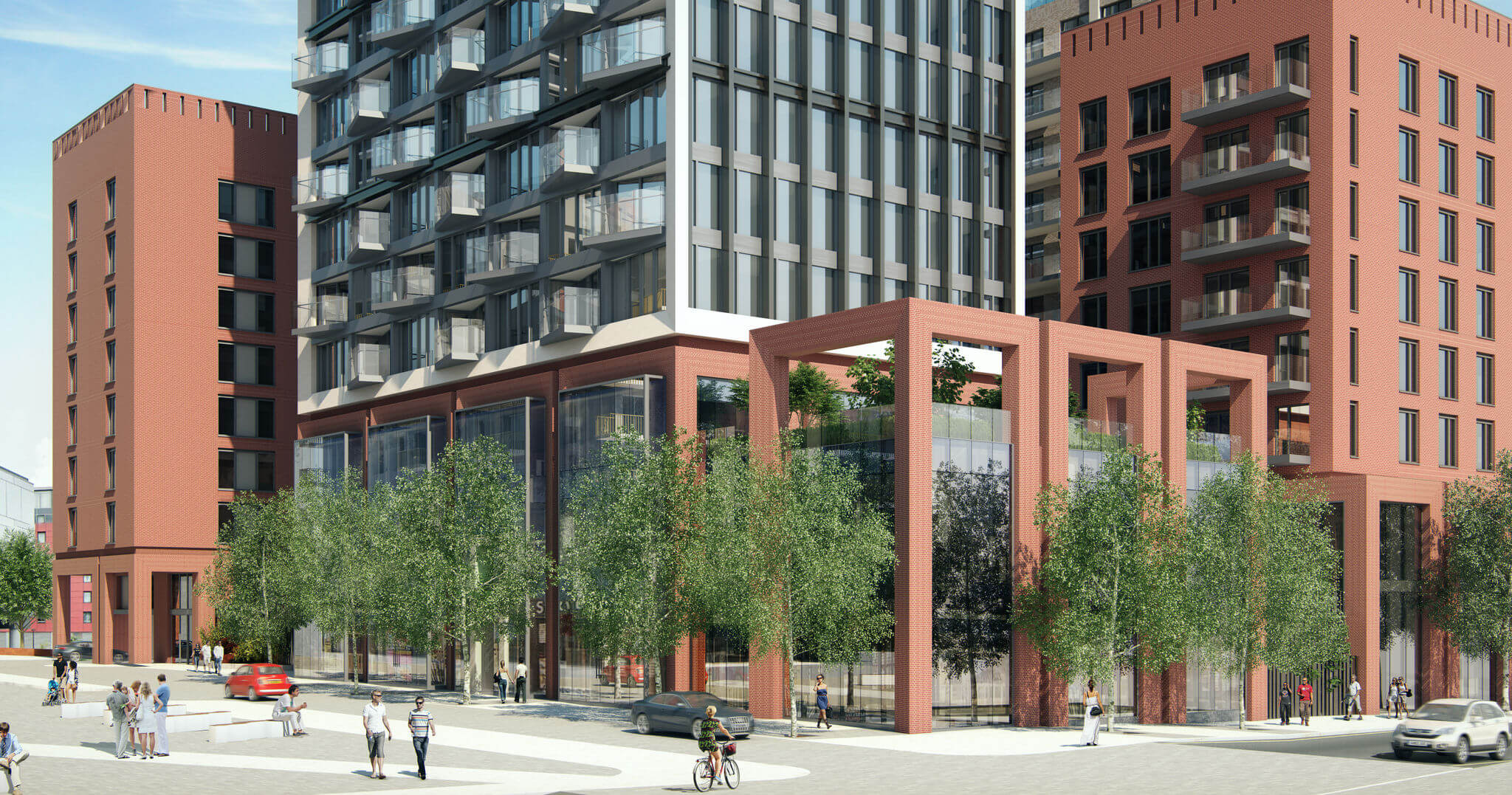
One West Point – Design of Support System for Cladding
Read More
Structural Design of 3 Storey Building
Read More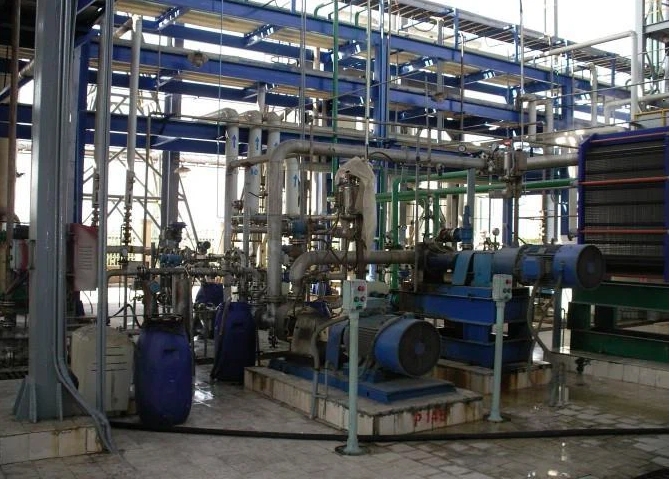
LABSA Sulphonation Plant Erbil
Read More