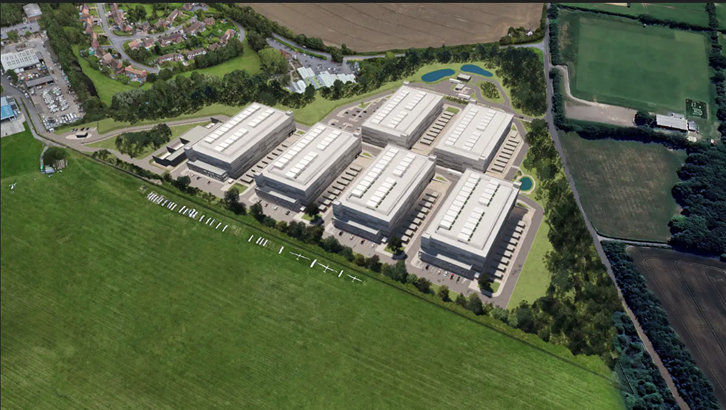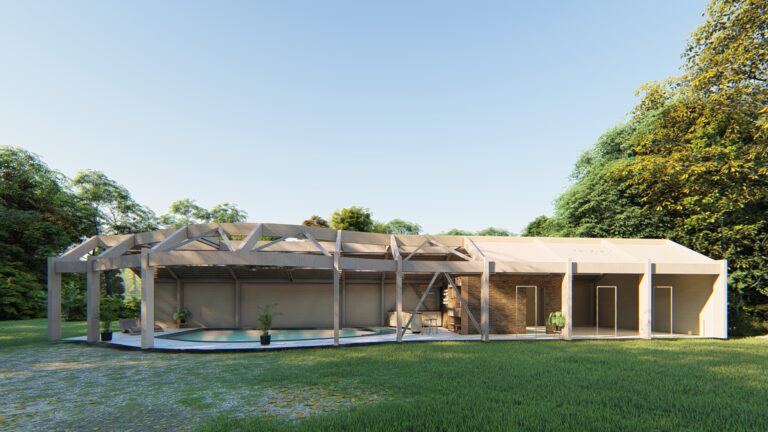
Our Architectural and Structural Engineers use the latest Building Information Modelling tools to provide our Clients and Contractors with detailed digital representation. The 3D visualization of projects allows to get in-depth information of our projects and early detect potential clashes, design interface and make informed decisions.
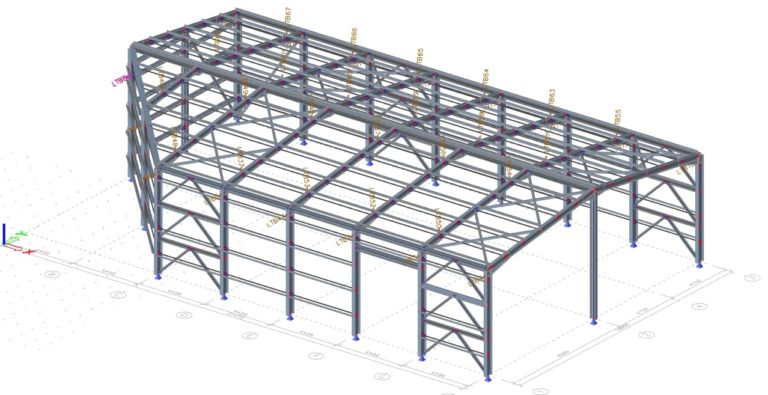
We use Tekla Structures to model steel structures and reinforced concrete structures, as well as masonry and timber structures. We use Trimble Connect to visualize the structures and share them with our collaborators (contractors and steel fabricators).
We use SCIA Engineer to carry out our Structural Analysis and this is linked to all architectural models using the IFC files.
We use IdeaStatica to model our steel connections and ensure no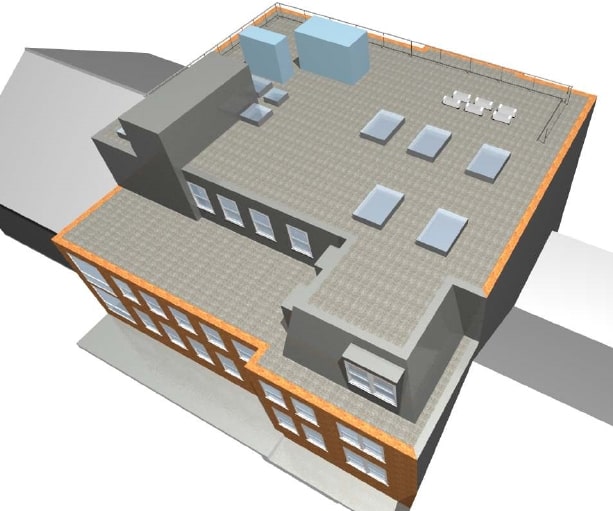 clashes with services by exporting connections to the architectural model so that the services space can be protected. IdeaStatica is linked to SCIA Engineer and to TEKLA to allow detailed and accurate modelling.
clashes with services by exporting connections to the architectural model so that the services space can be protected. IdeaStatica is linked to SCIA Engineer and to TEKLA to allow detailed and accurate modelling.
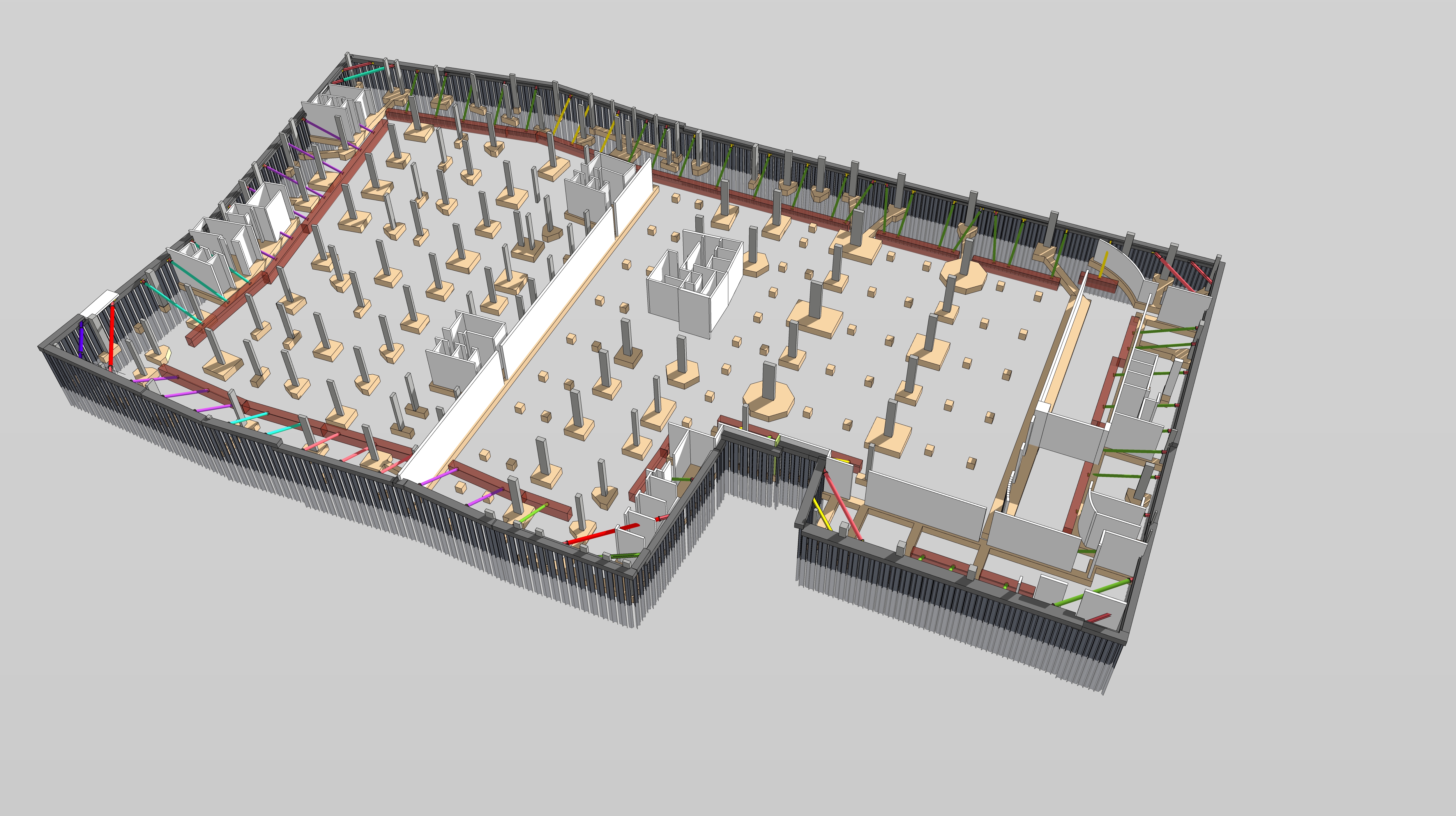
If you have any BIM need, whether it is just the visualization of a project, or the detailed shop drawings (steel detailing or rebar detailing and bending schedules), then our Engineers would be able to support. We have successfully executed projects in the energy, industrial, commercial and residential sectors.
Steel Structures and Connections Design
Concrete Structures Design and Detailing
Explore Tags:
BIM & MMCRelated projects
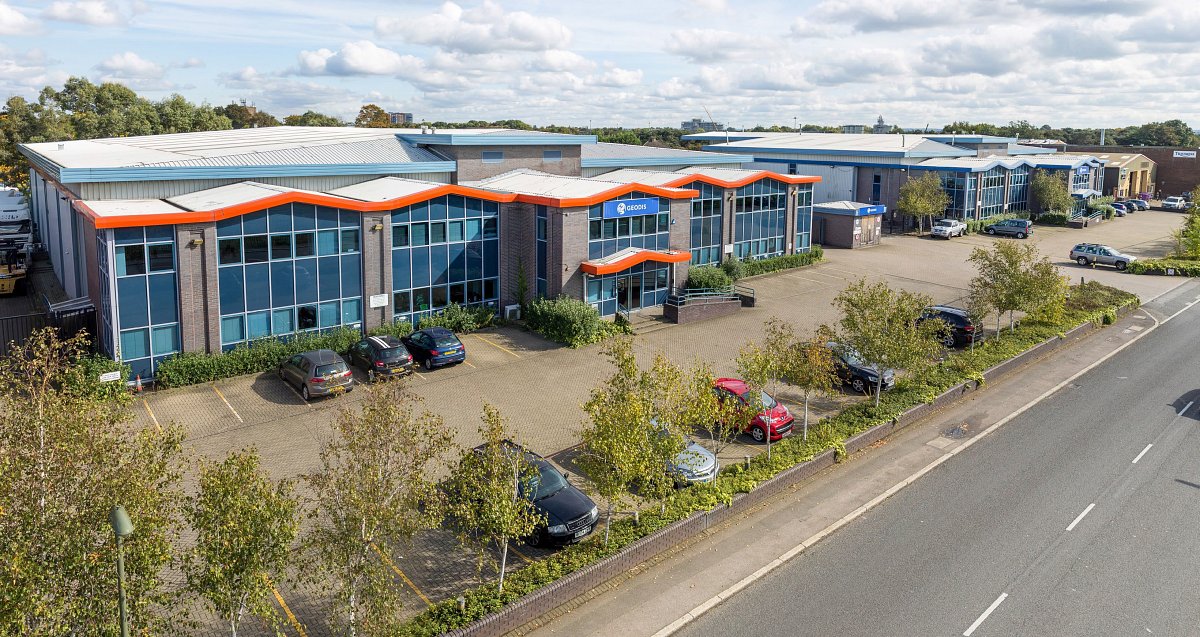
Action Court Warehouse Extension
Read More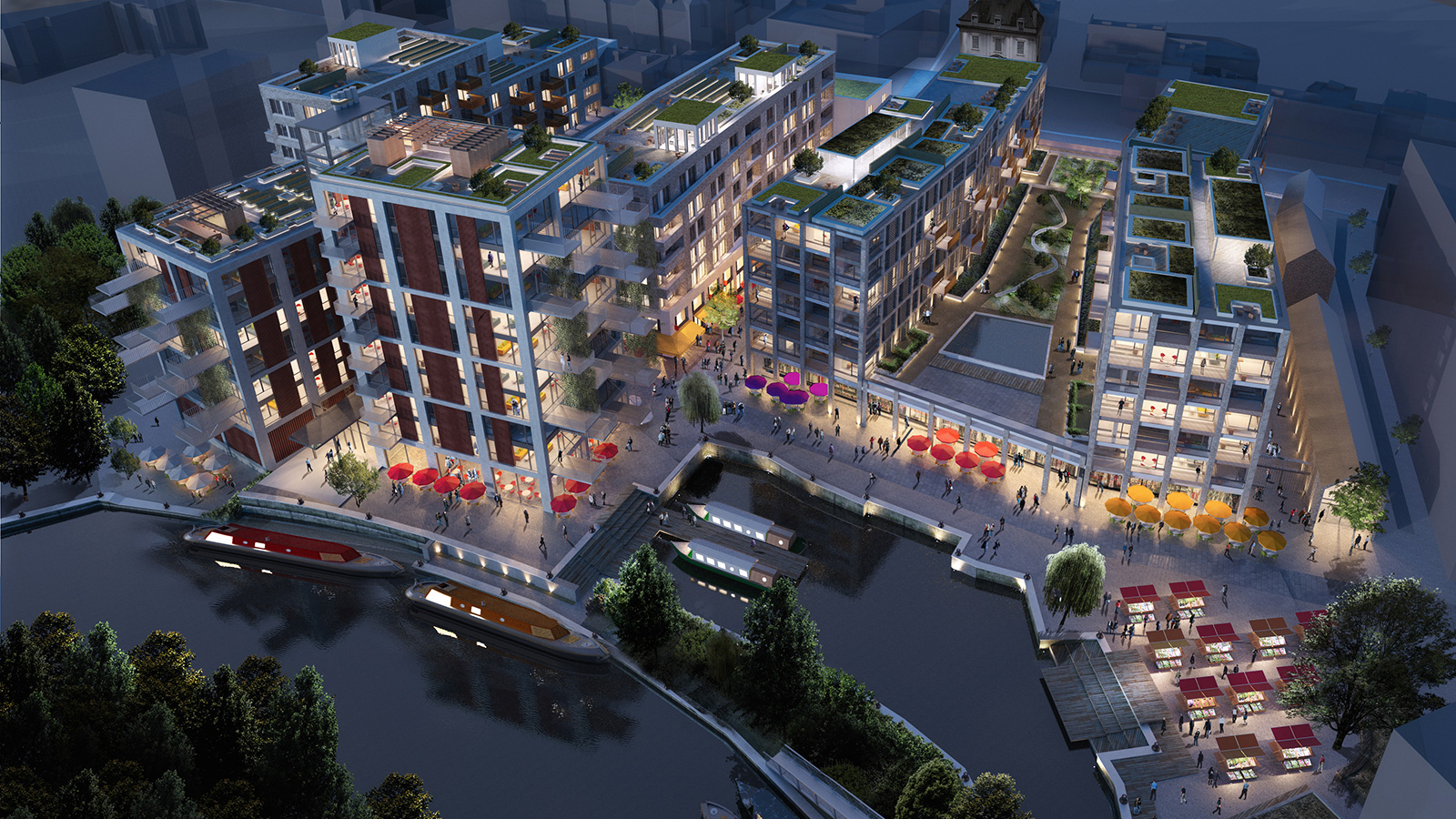
Brentford Waterfront Block B and C Temporary Works Design
Read More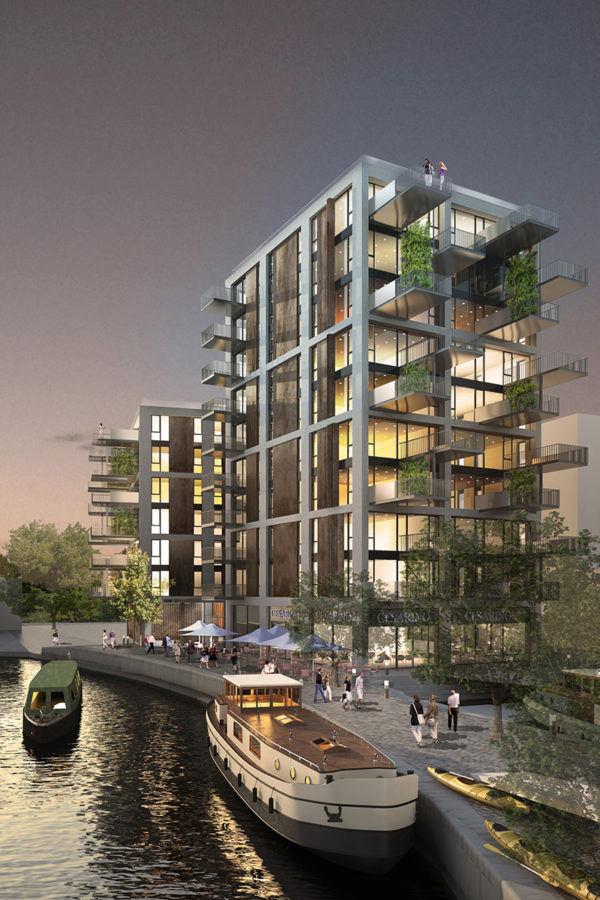
Brentford Waterfront Block K Temporary Works Design
Read More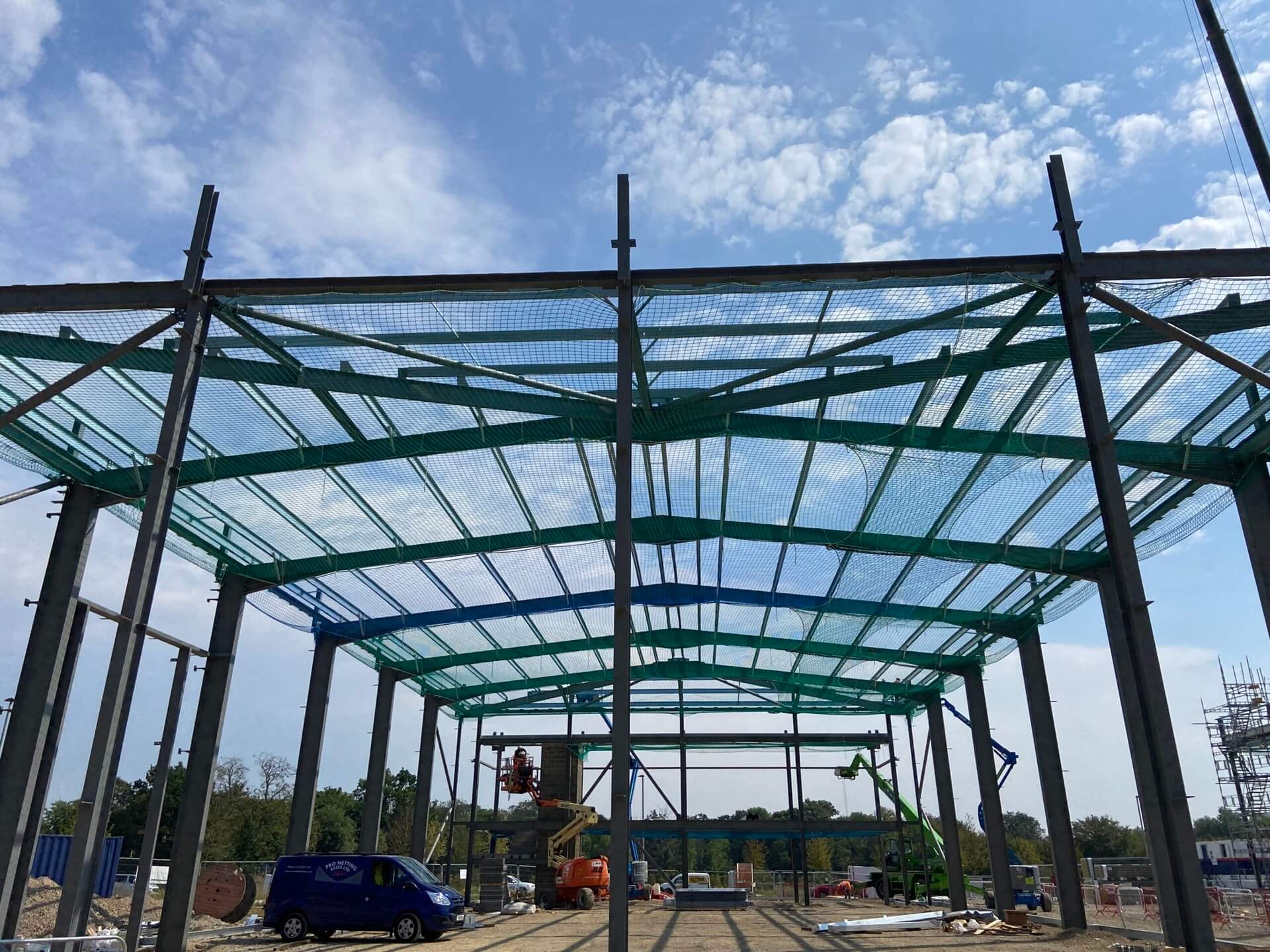
Value Engineering for Warehouse and Office Building
Read More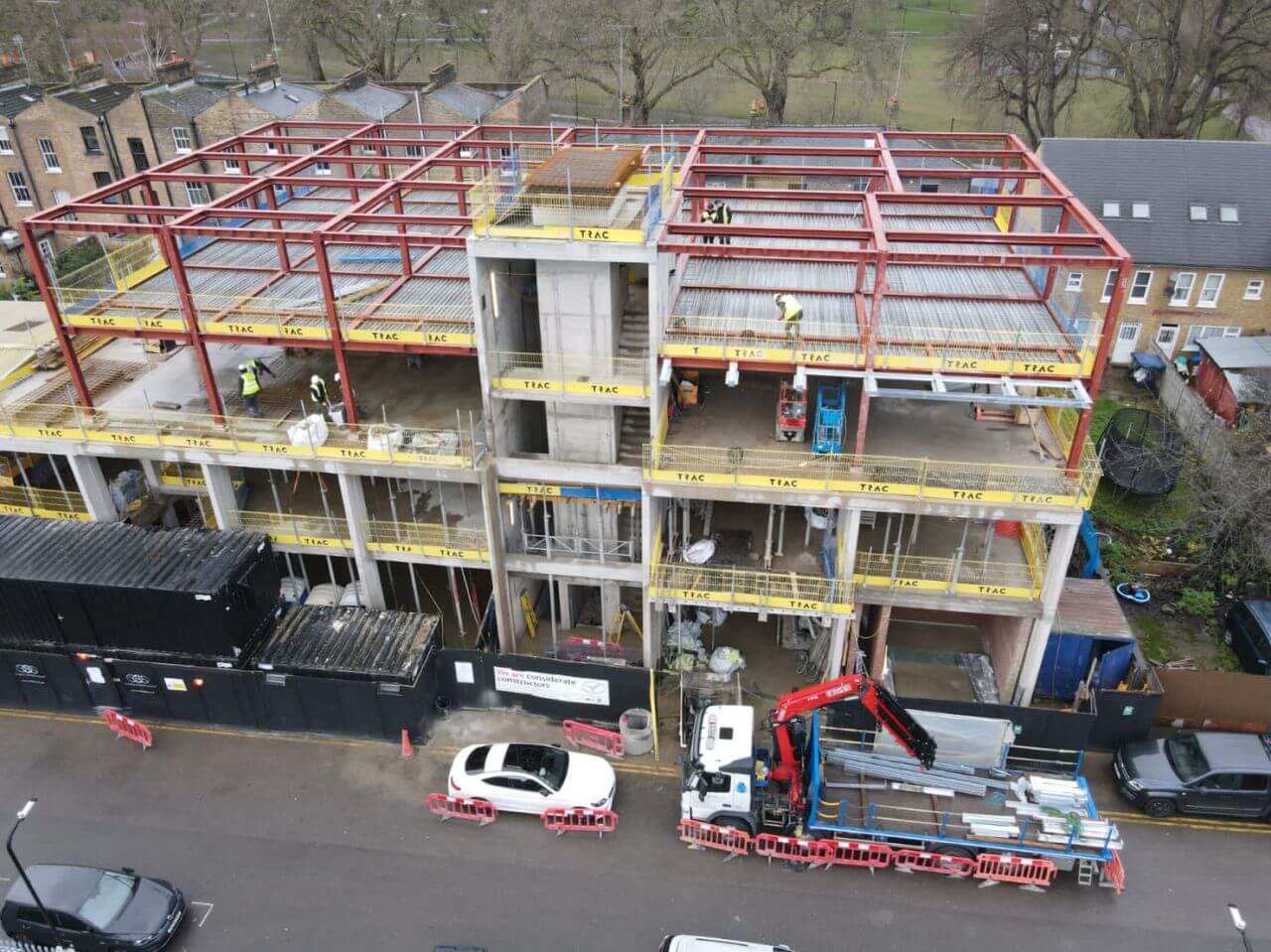
Helmsley Place-Steel Connections Design and Detailing
Read More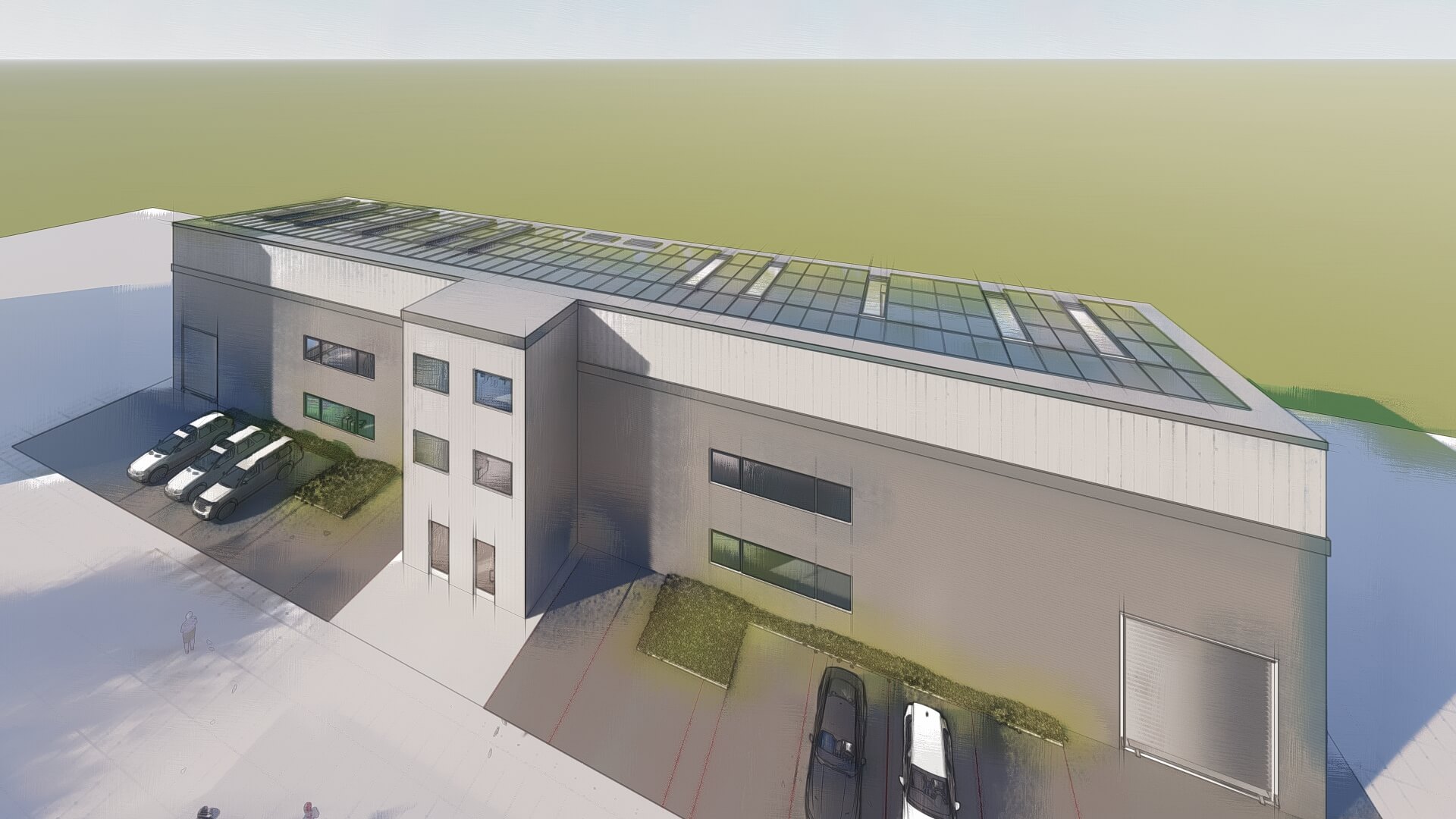
Three Story Warehouse Steel Structure Design
Read MoreLondon Hippodrome Roof Extension – Structural Design and Detailing
Read More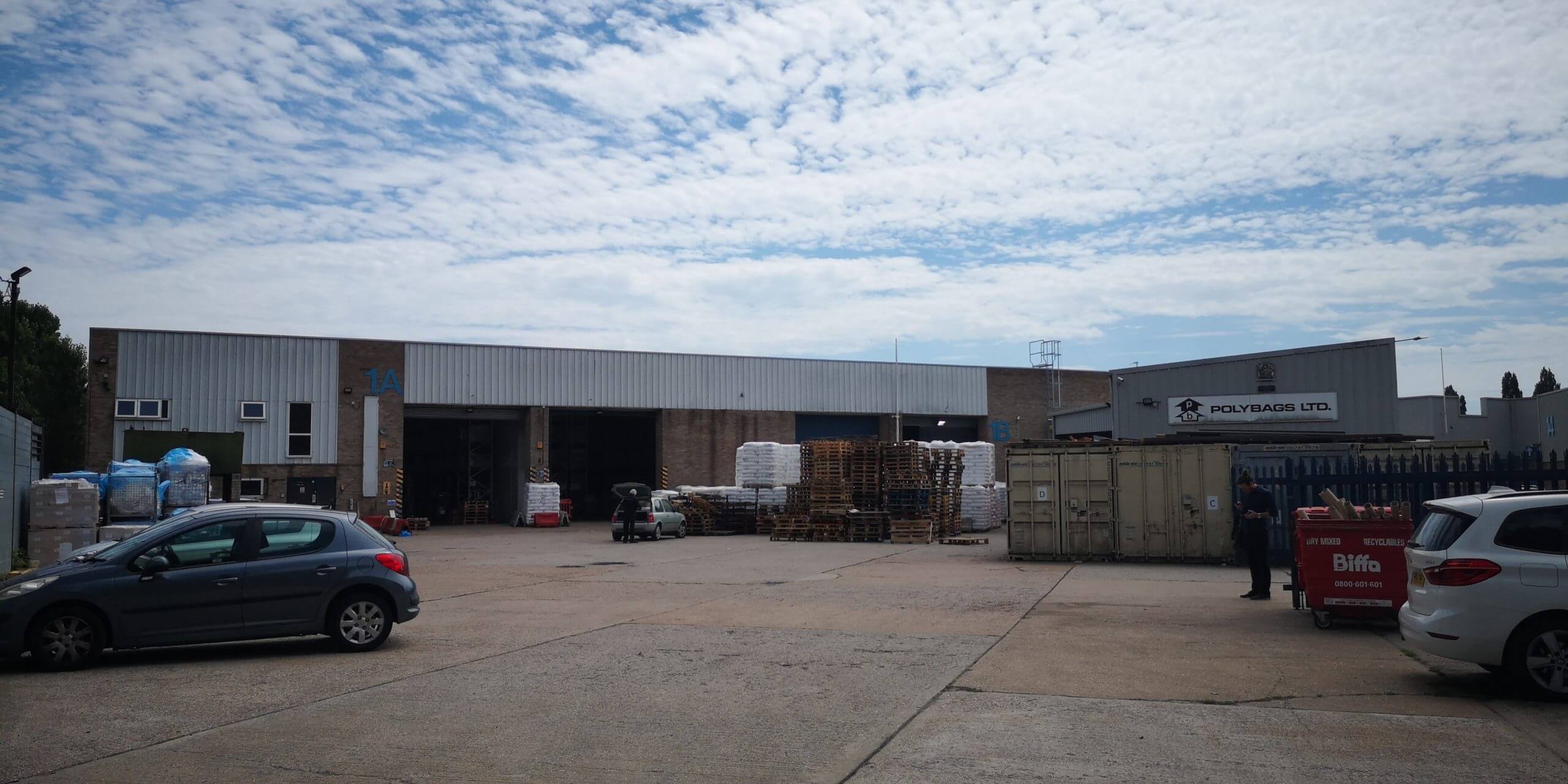
Polybags Ltd Warehouse Extension in Lyon Way
Read More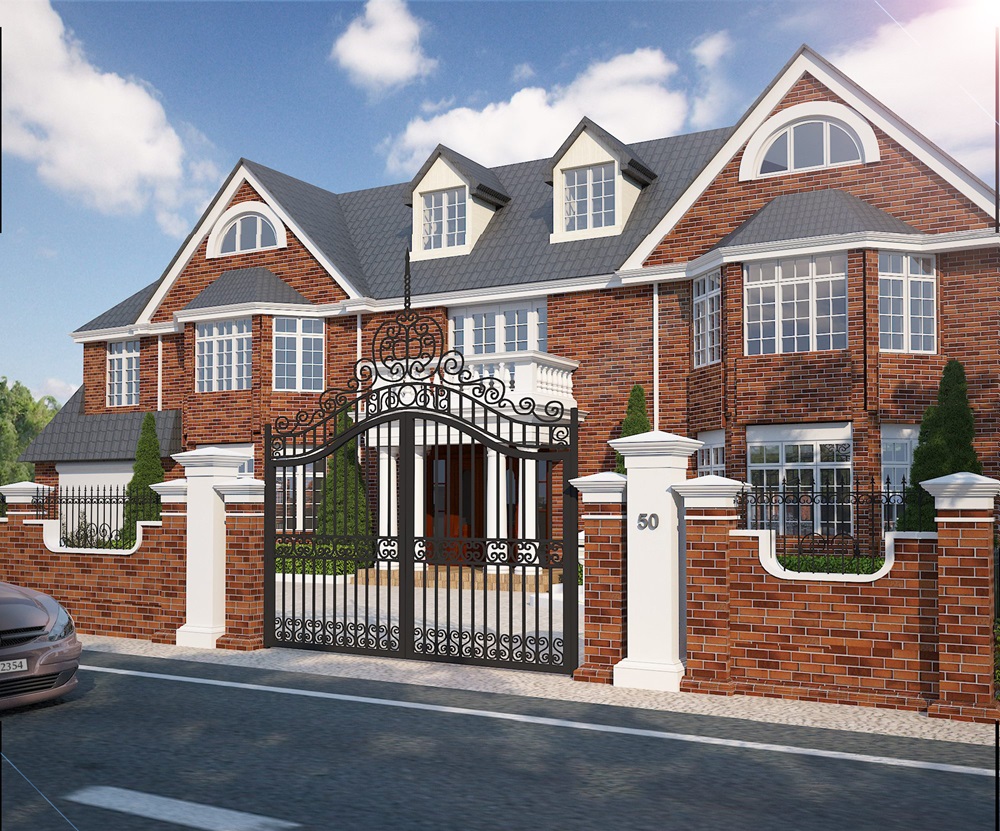
Structural Design of 3 Storey Building
Read More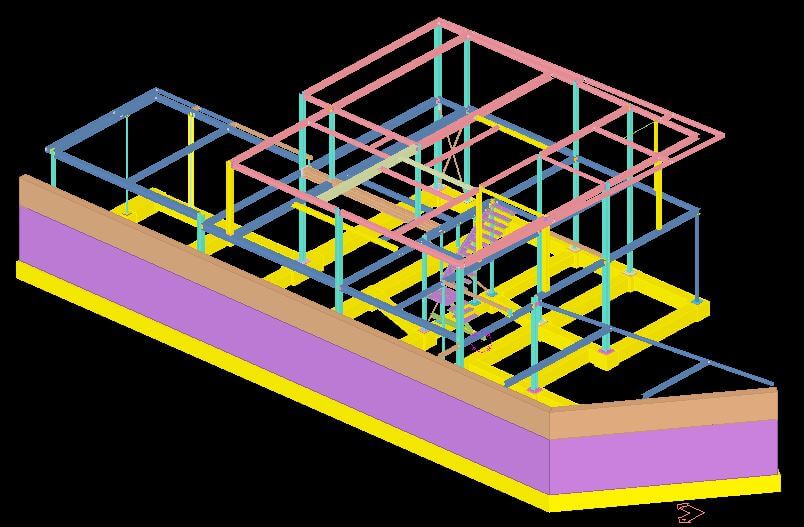
Queens Rise- Steel Structure Connection Design and Detailing
Read More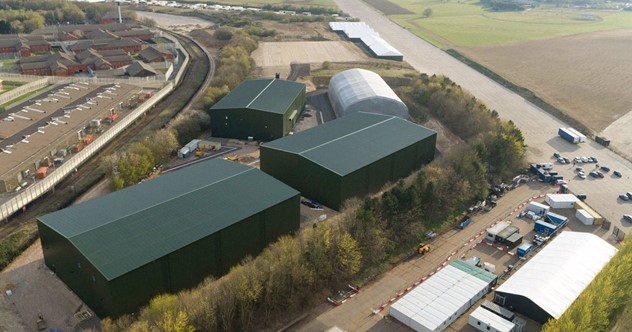
Stage 50 Bovingdon Airfield Studios Civil & Structural Engineering Services
Read More
Design Development of Cité Administrative Koloma
Read More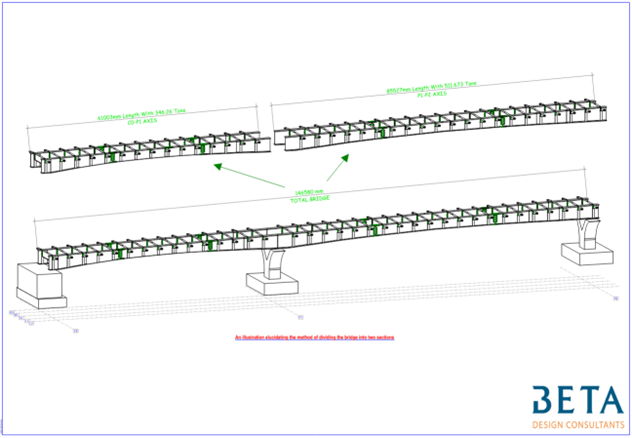
Concept Design of Sedhiou Bridge and Roads Network
Read More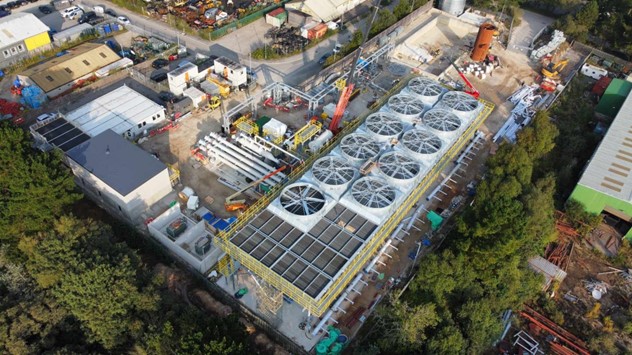
United Downs Deep Geothermal Power Plant
Read More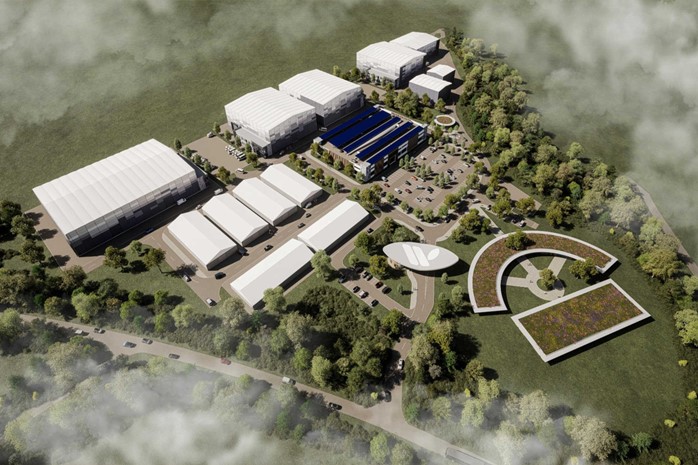
Stage 50 Wycombe Film Studios Village
Read More