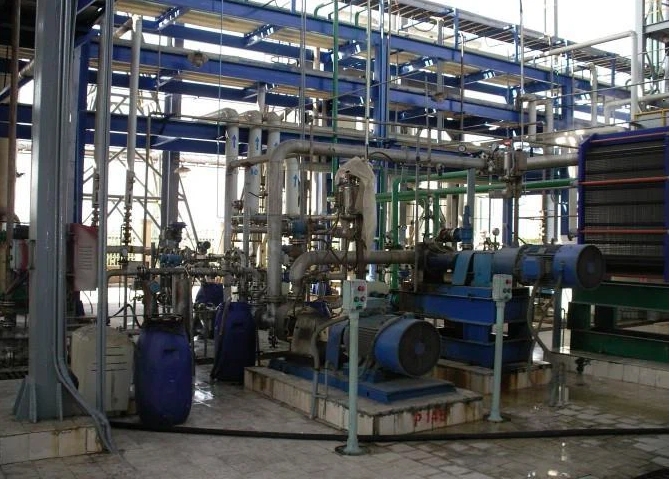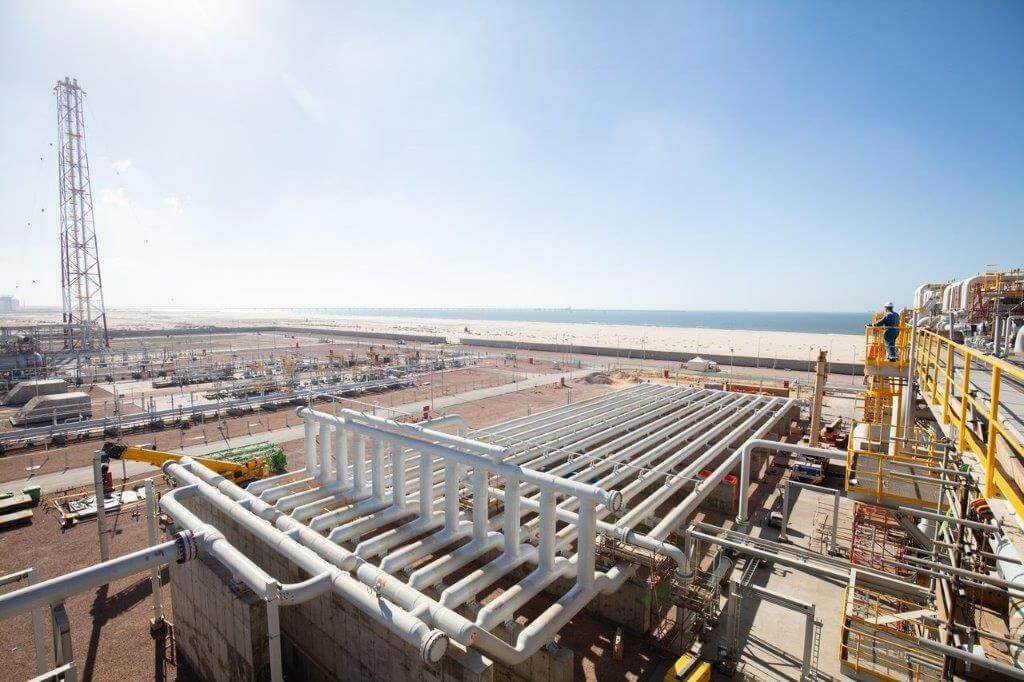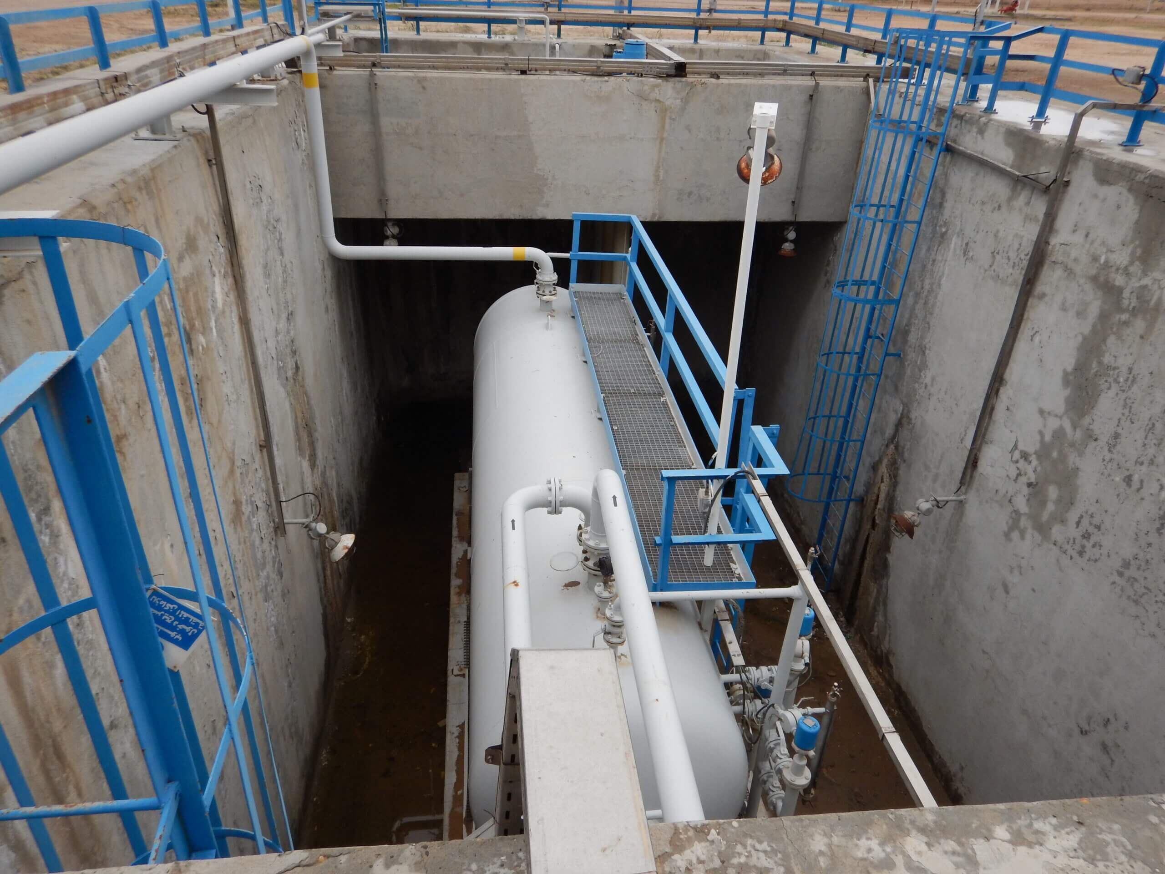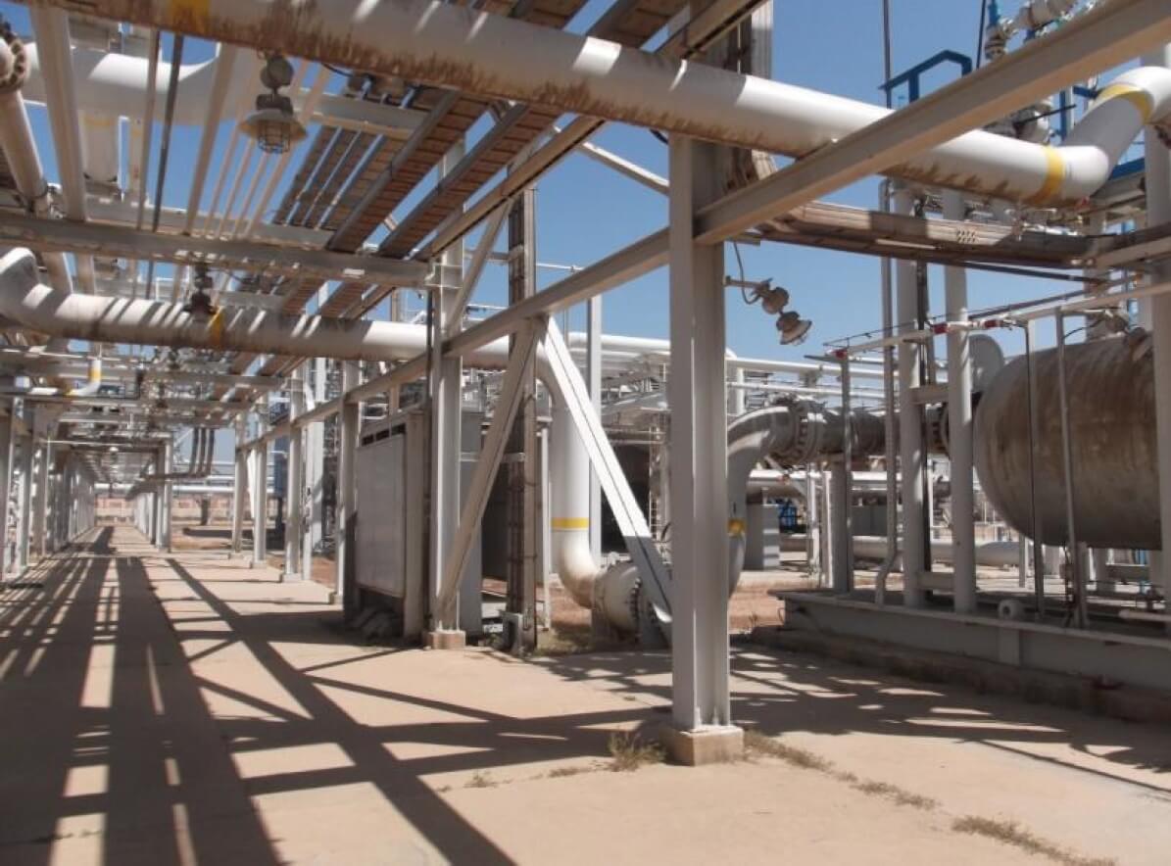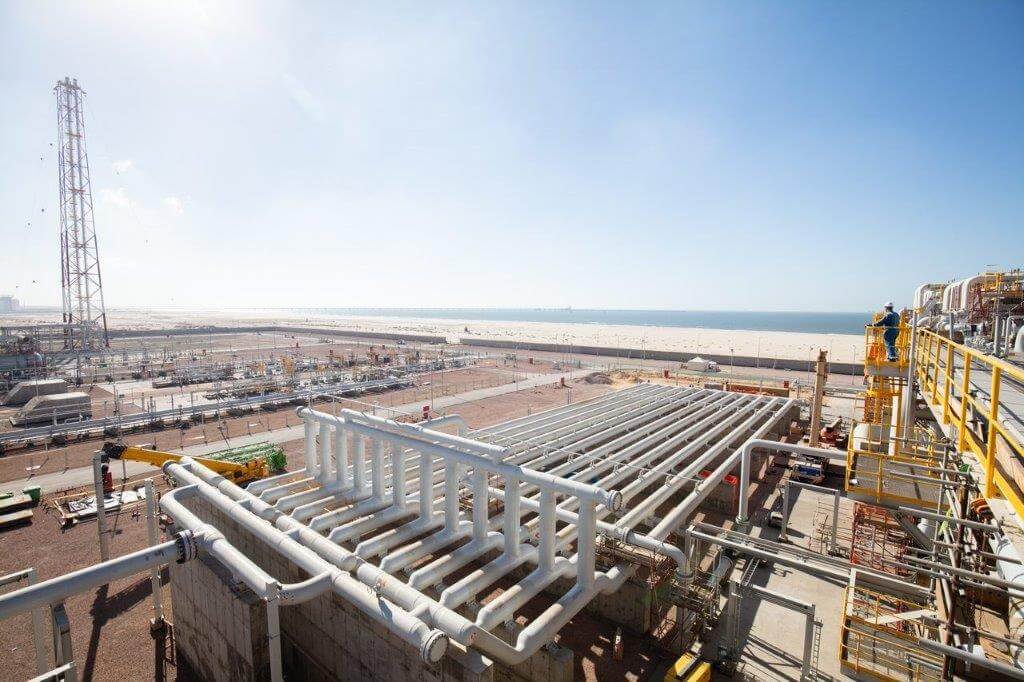BP GF Gas Plant Asset Integrity and Refurbishment
Beta Scope
Our scope comprised the following:
- Setting out a programme for the visual inspection, intrusive inspection, assessment, repair design, document submittal and execution.
- Preparing “acceptance criteria” for client approval before carrying out any inspection.
- Preparing the intrusive inspection scope.
- The site inspection and the supervision of intrusive inspection.
- Preparation of structural assessment report and repair design.
- Supervising repairs on site.
The main activities in this programme were:
- The assessment of the Steel Piperacks and their concrete foundations.
- The assessment and repair design of the concrete sumps.
- The assessment and repair design of the slug catcher foundations.
- The assessment and repair design of the regen gas heater pedestal foundations.
Background
Beta Design Consultants acted as structural engineering consultant for Bechtel UK to carry out the structural inspection, structural assessment and repair design for the civil and structural facilities of BP Rosetta Gas Plant in Egypt (also known as Giza Fayoum Gas Plant). The plant presented unique challenges due to its location, maintenance history and client requirements. These challenges included:
- Strict programme to agree, tender and execute the works during a shutdown period of 12 months.
- Tight budget due to pre-forecast capital expenditure.
- Plant location the Mediterranean coast, subject to a very corrosive coastal environment.
- Typically harsh petrochemical conditions (oily and chemical contaminants) affecting civil and structural facilities.
- The plant location in a seismic area (near Alexandria) meant all design had to consider seismic forces and seismic code requirements (ASCE 7-10 and AISC 341 Seismic Provisions).
The client’s future plan for the plant required the assessment and life extension of all civil and structural facilities to ensure they have a service life of 25 years.
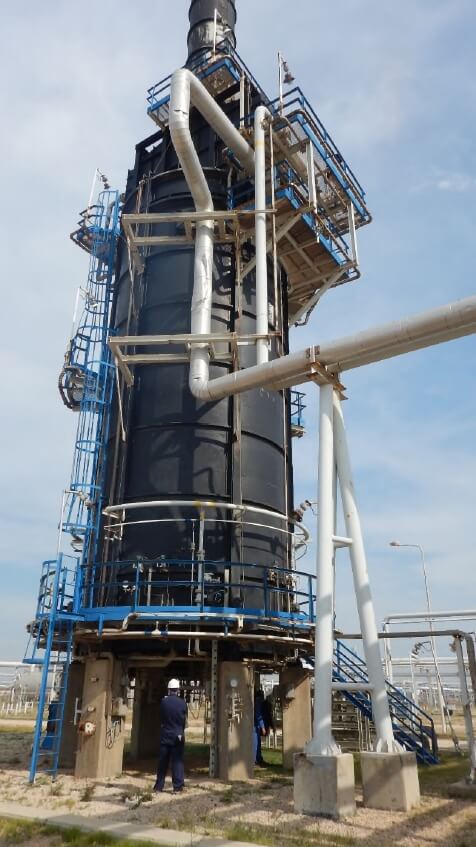
Client: BP
Location: Egypt
Related projects
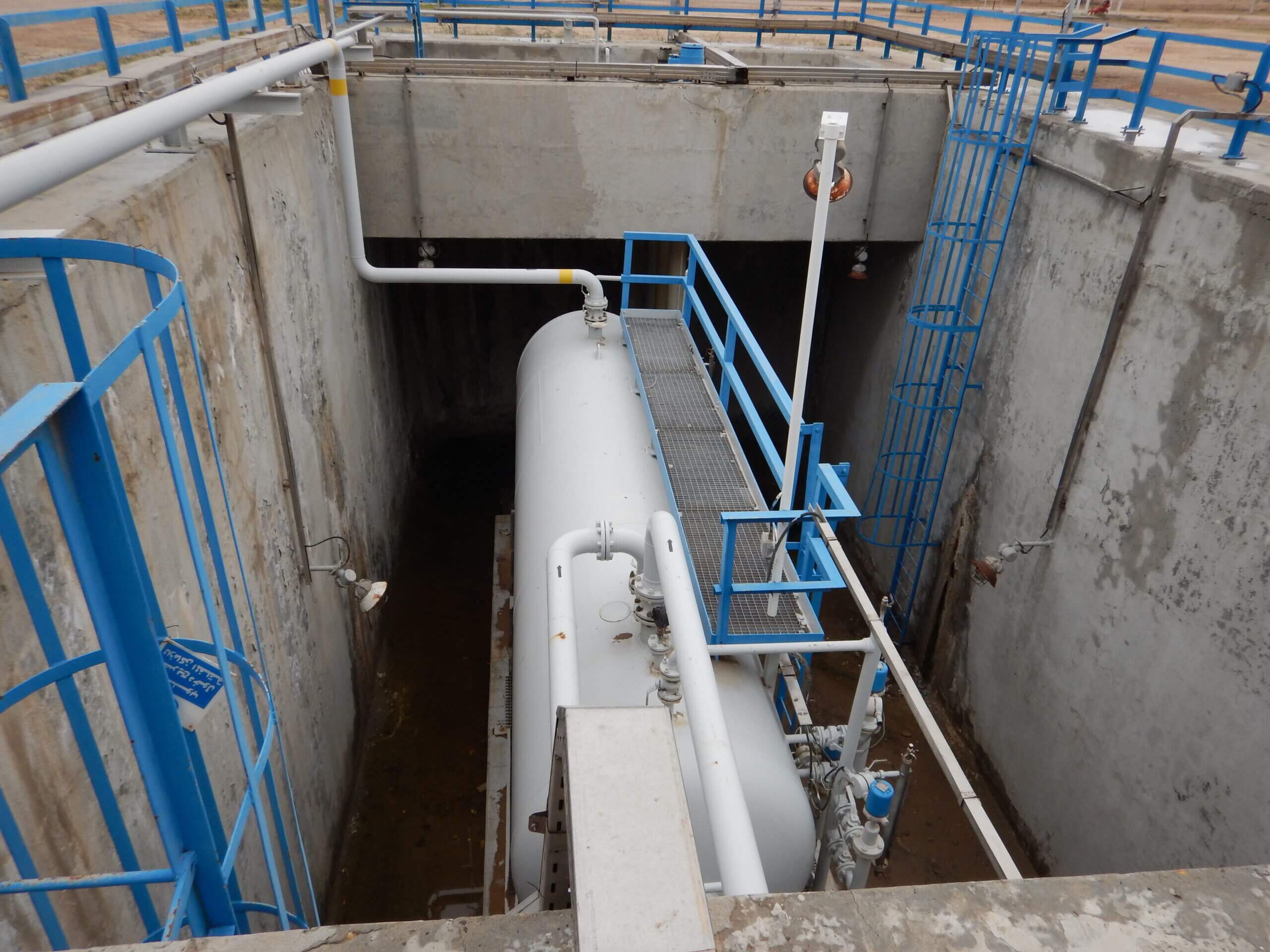
BP Deep Water Sump Assessment and Concrete Repair Design
Read More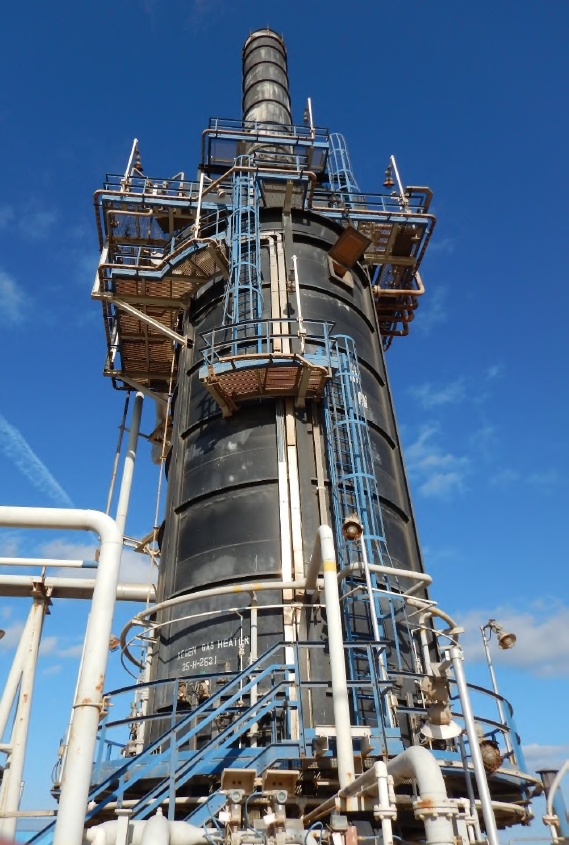
BP Heater Foundation Concrete Repair
Read More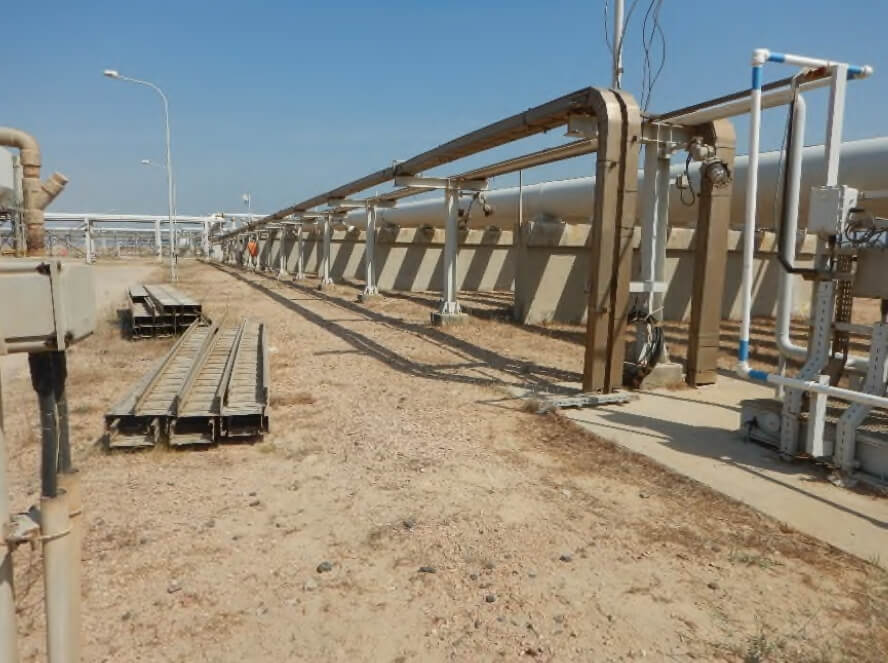
BP GF Gas Plant – Slug Catcher Foundation Walls RC Repair
Read More
Bus Depot Electrification Harrow
Read More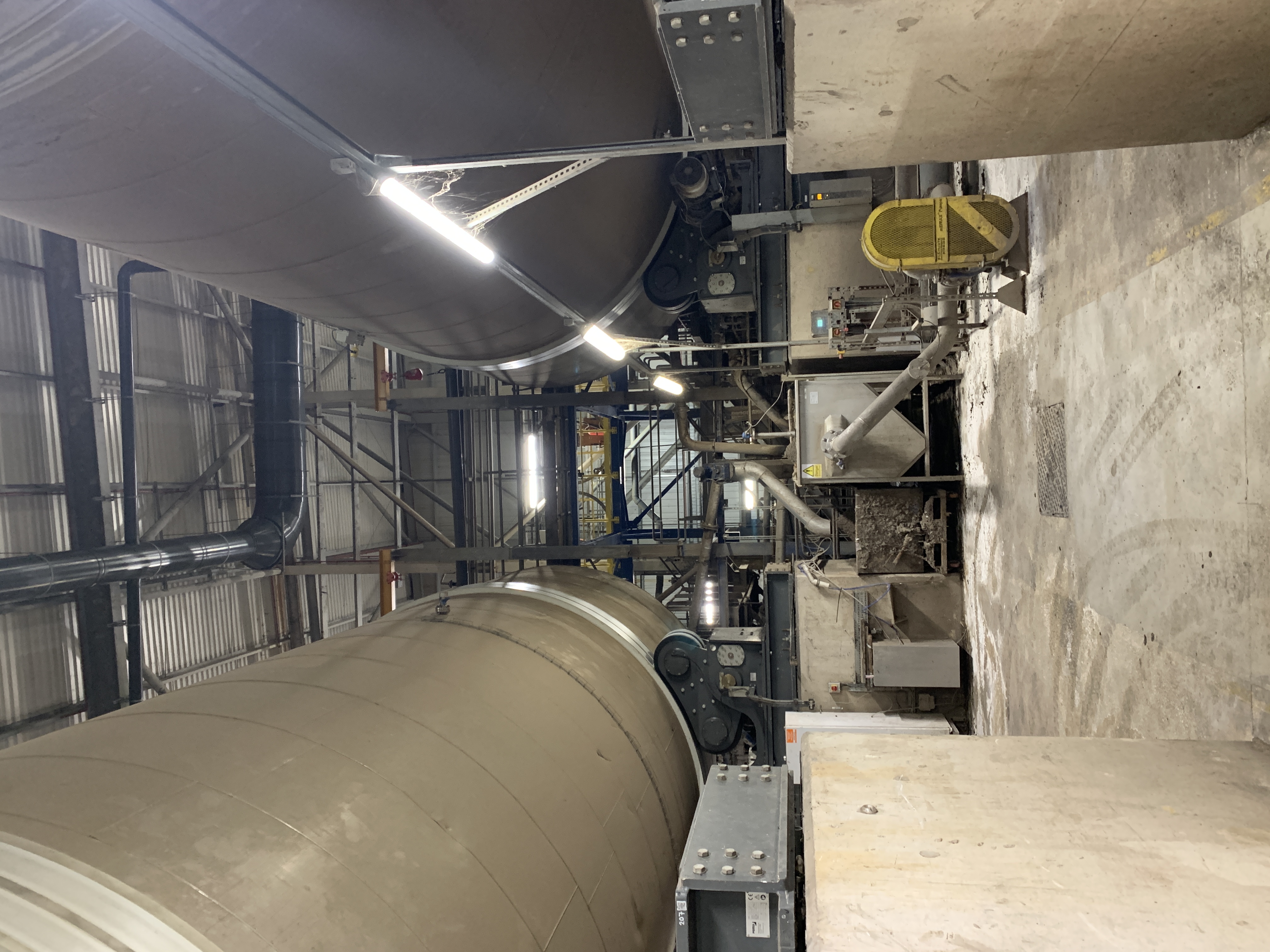
Energy from Waste Plant - Process Water Drainage Design
Read More
Design Development of Cité Administrative Koloma
Read More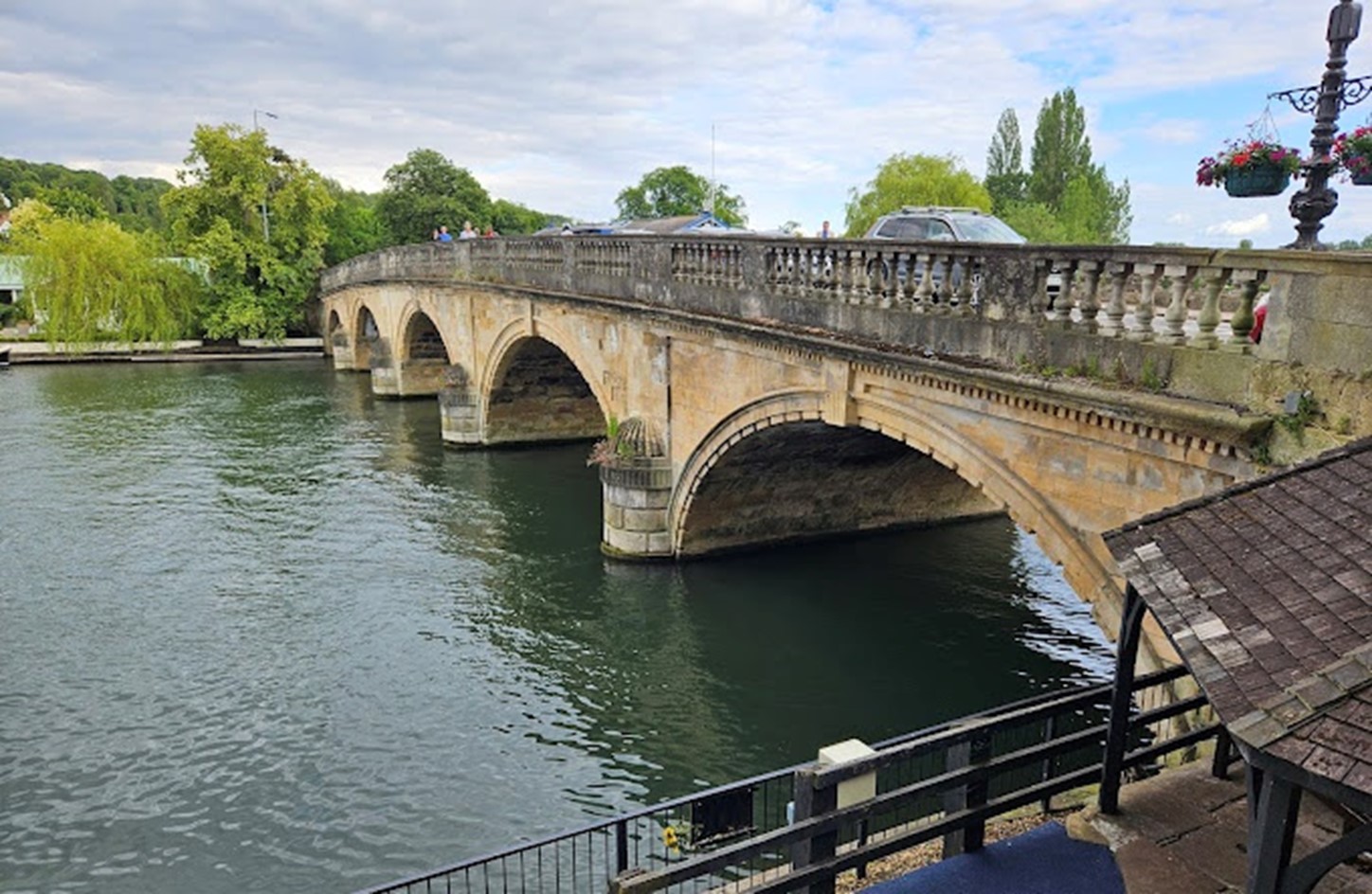
Structural Assessment of Henley Masonry Arch Bridge
Read More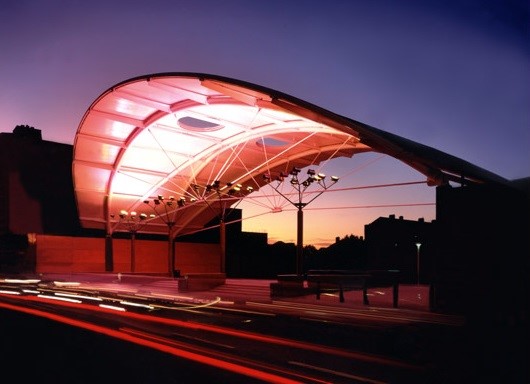
Peckham Arch Condition Survey & Life Extension Consulting Services
Read More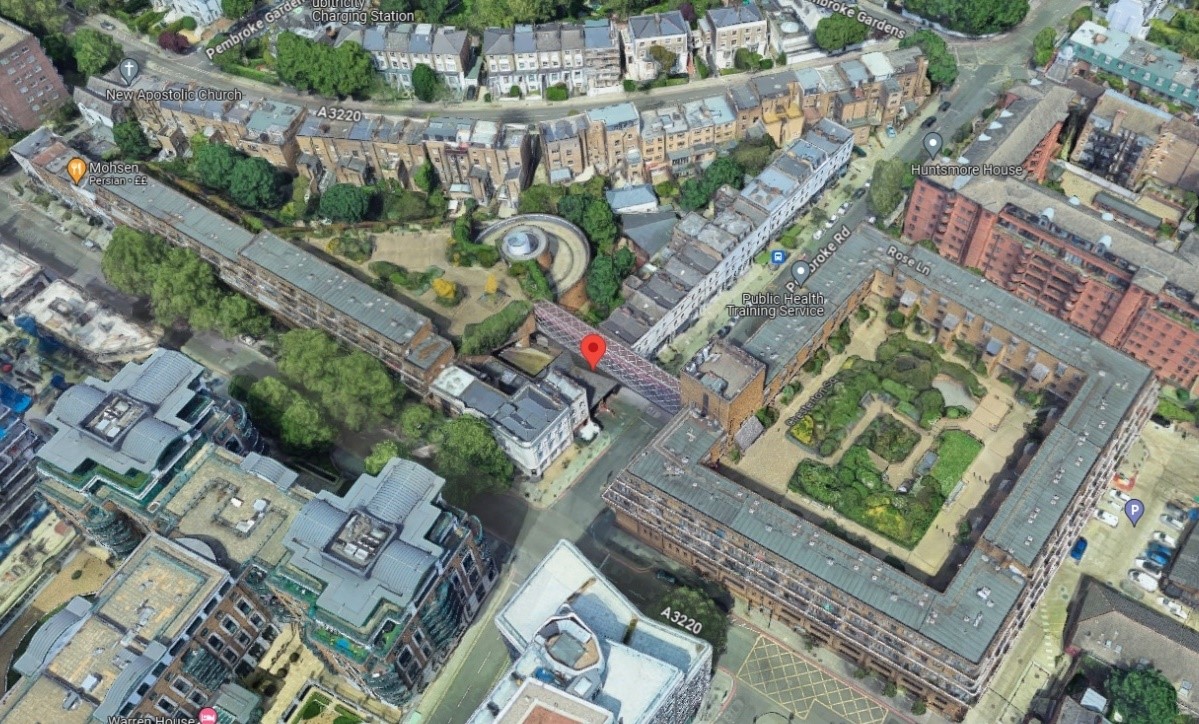
Pembroke Road Footbridge - Principal Inspection, Structural Investigation & Strengthening
Read More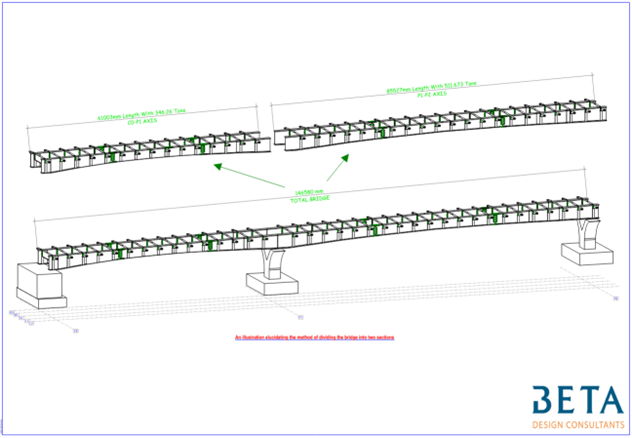
Concept Design of Sedhiou Bridge and Roads Network
Read More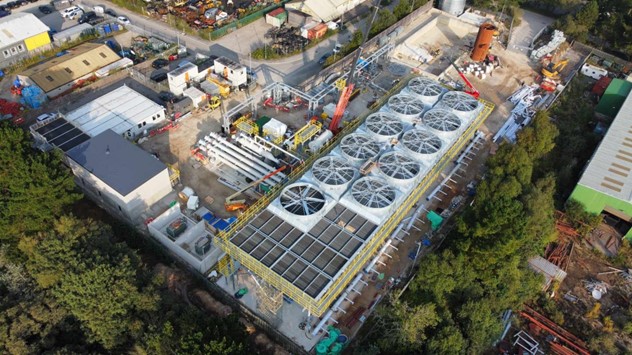
United Downs Deep Geothermal Power Plant
Read More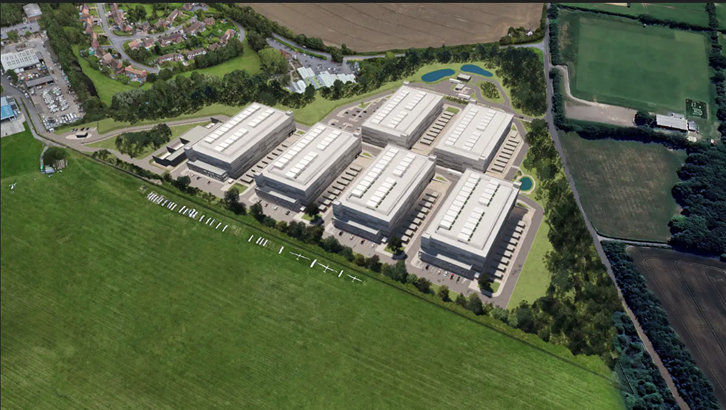
Wycombe Air Park- Data Centre
Read More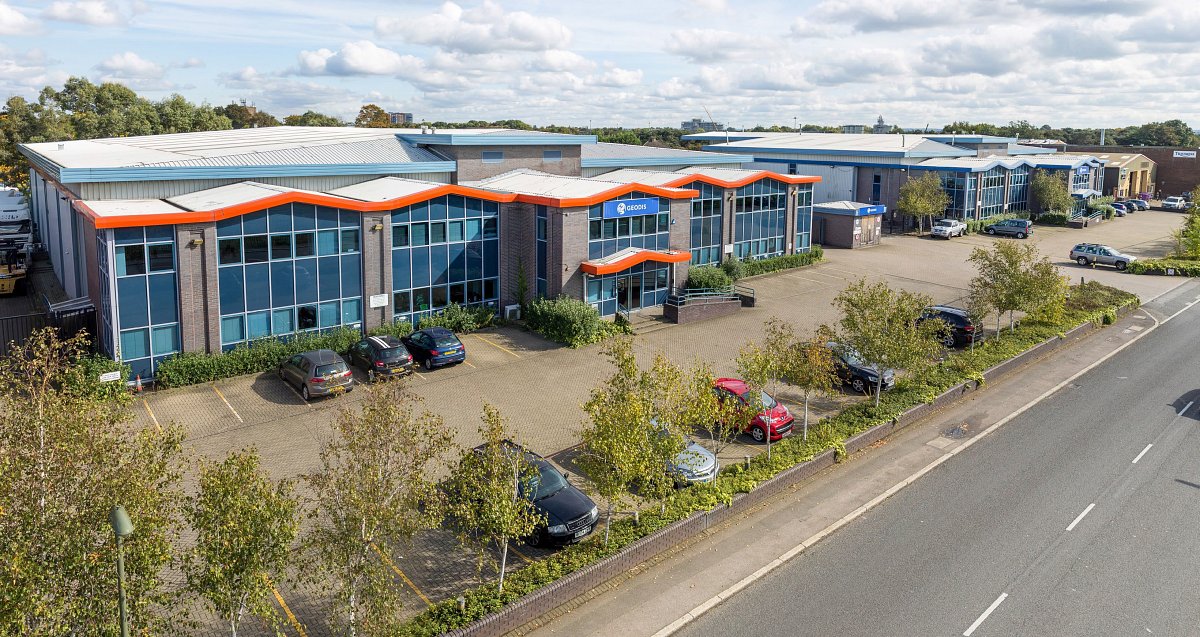
Action Court Warehouse Extension
Read More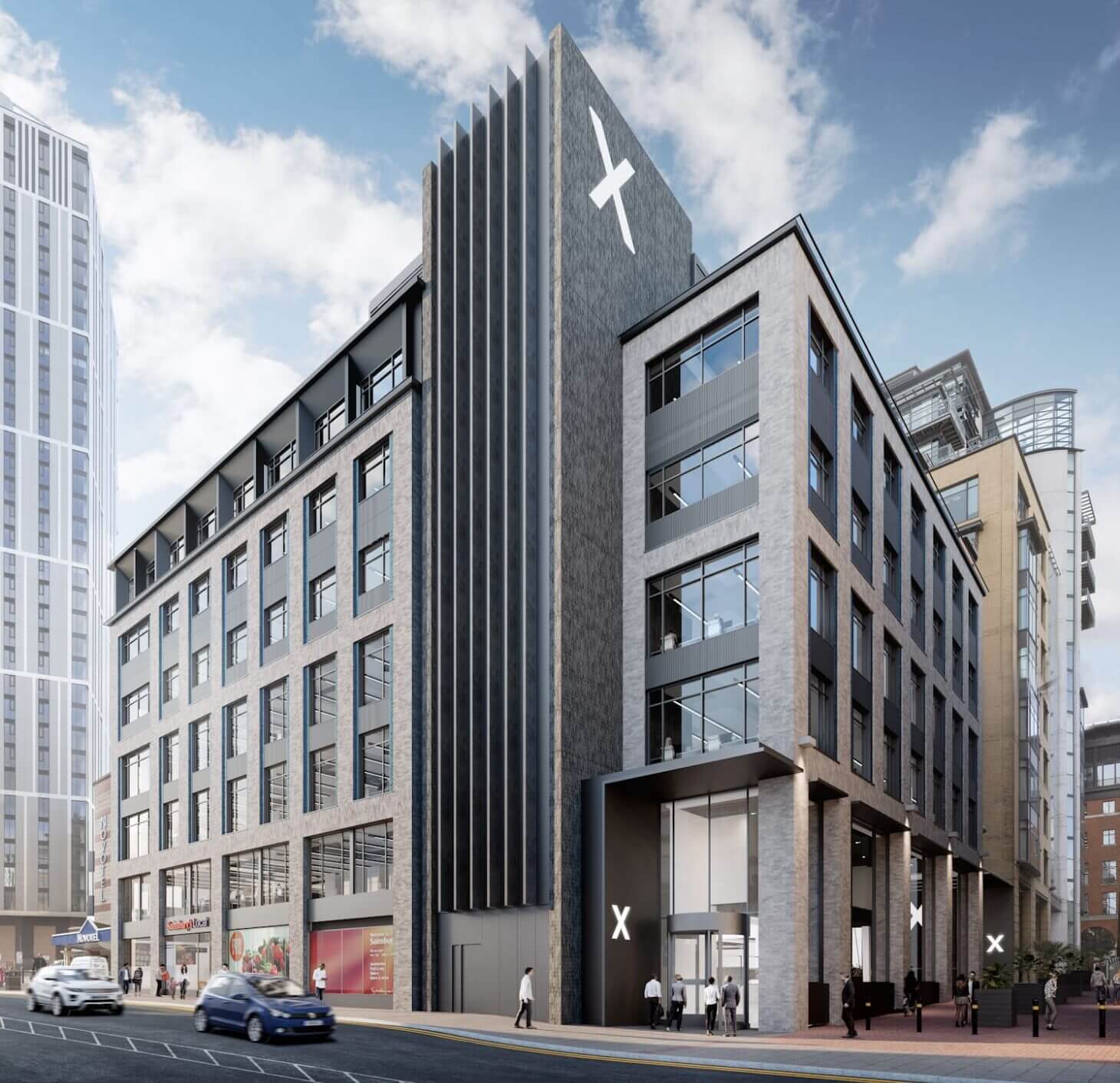
Concrete Strengthening for 8-10 Brindleyplace, Birmingham
Read More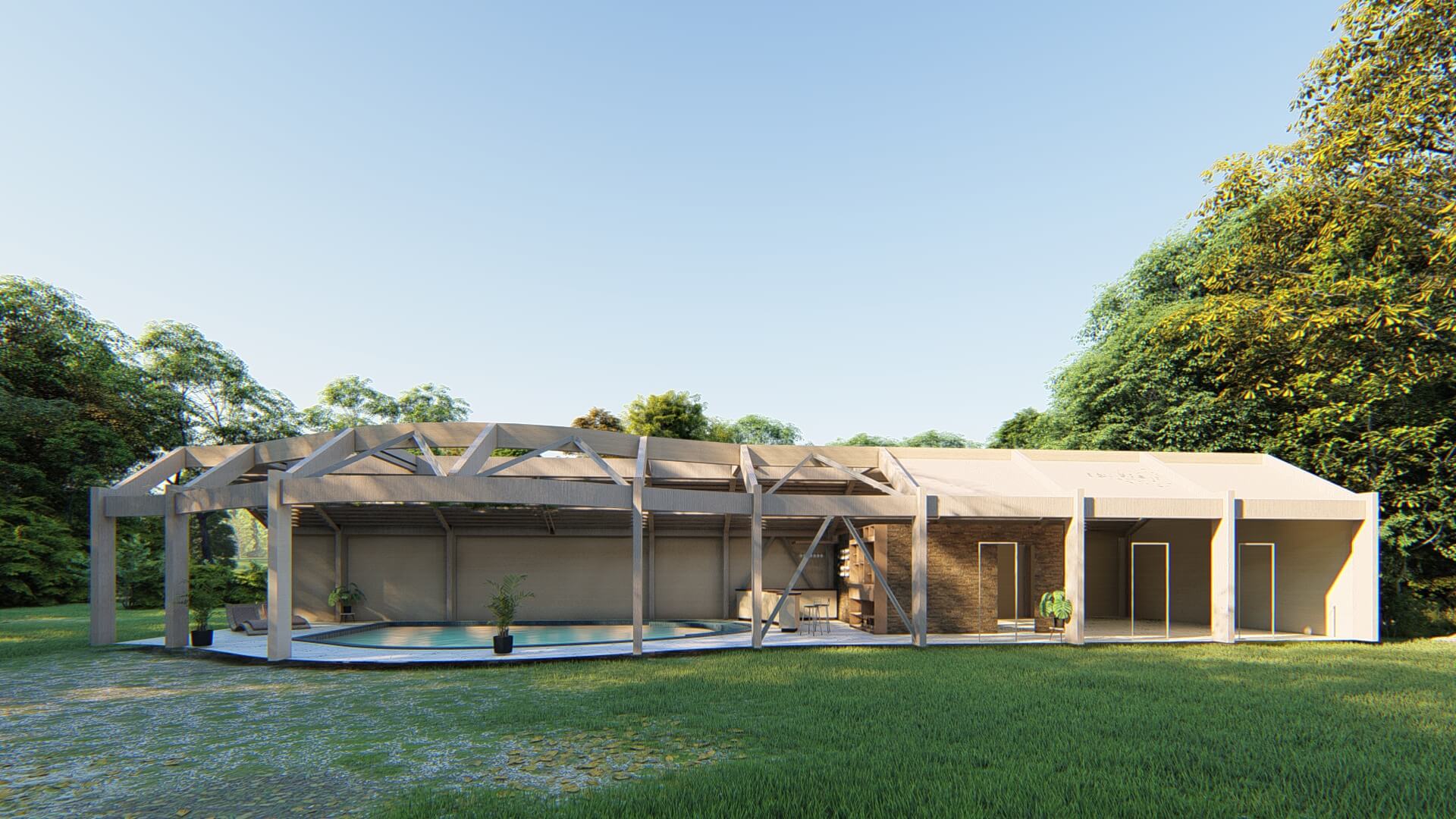
Leisure Swimming Pool House Design
Read More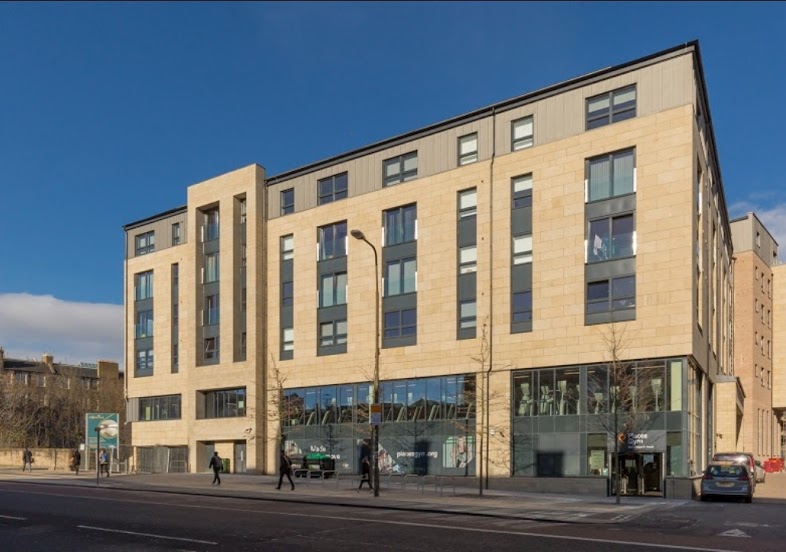
Engine Yard Punching Shear Slab Strengthening
Read More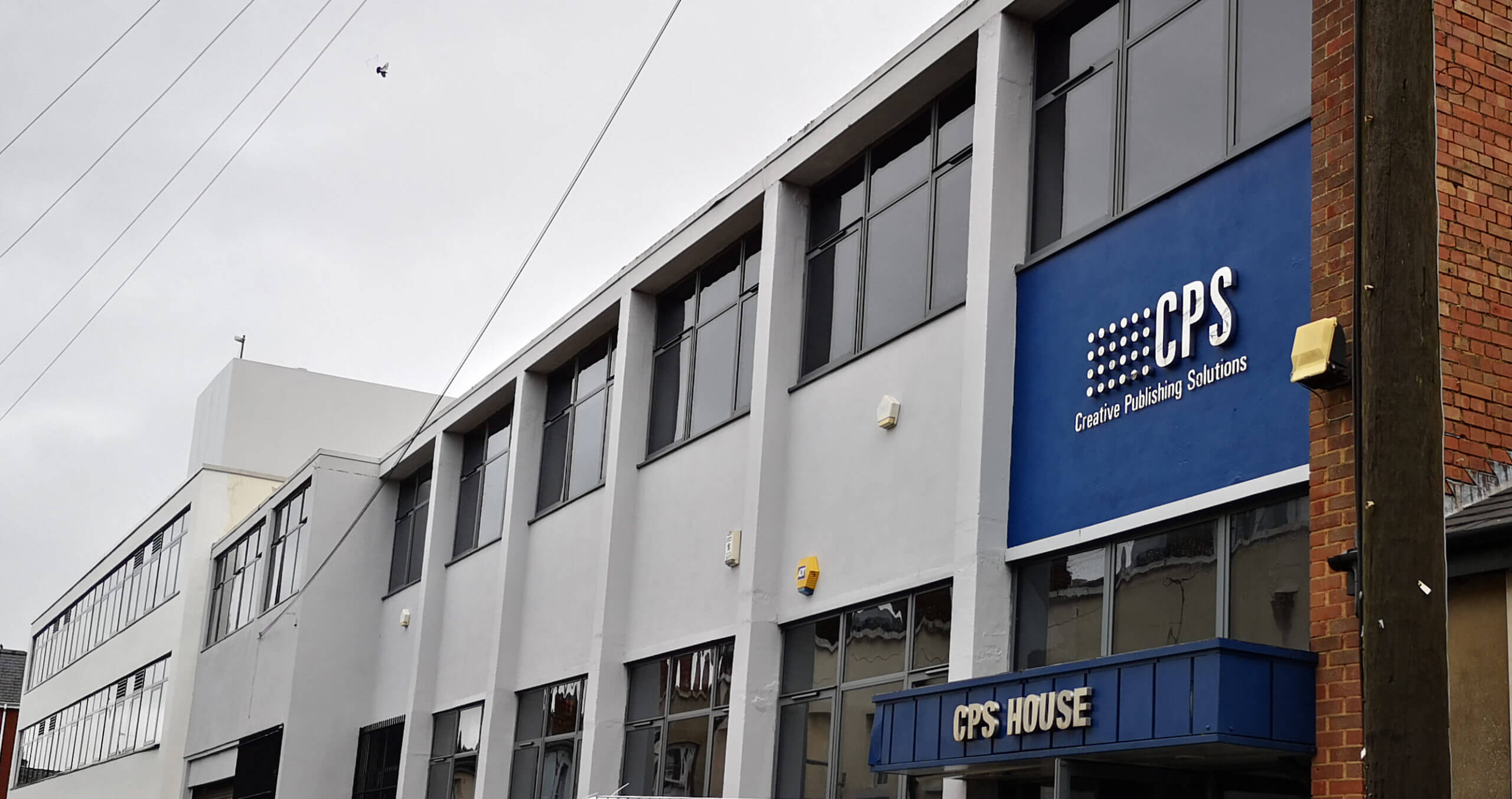
CPS House Jacketing to Strengthen RC Beams
Read More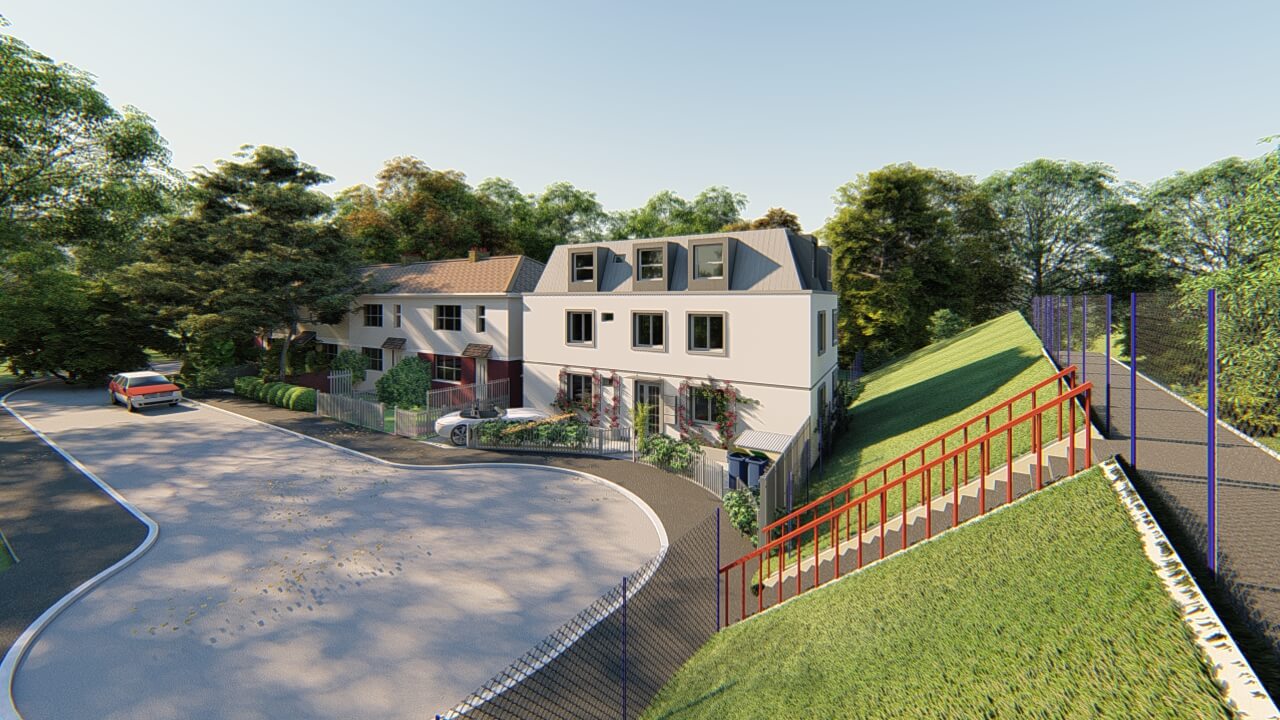
Planning Application for Three Story Residential Building
Read More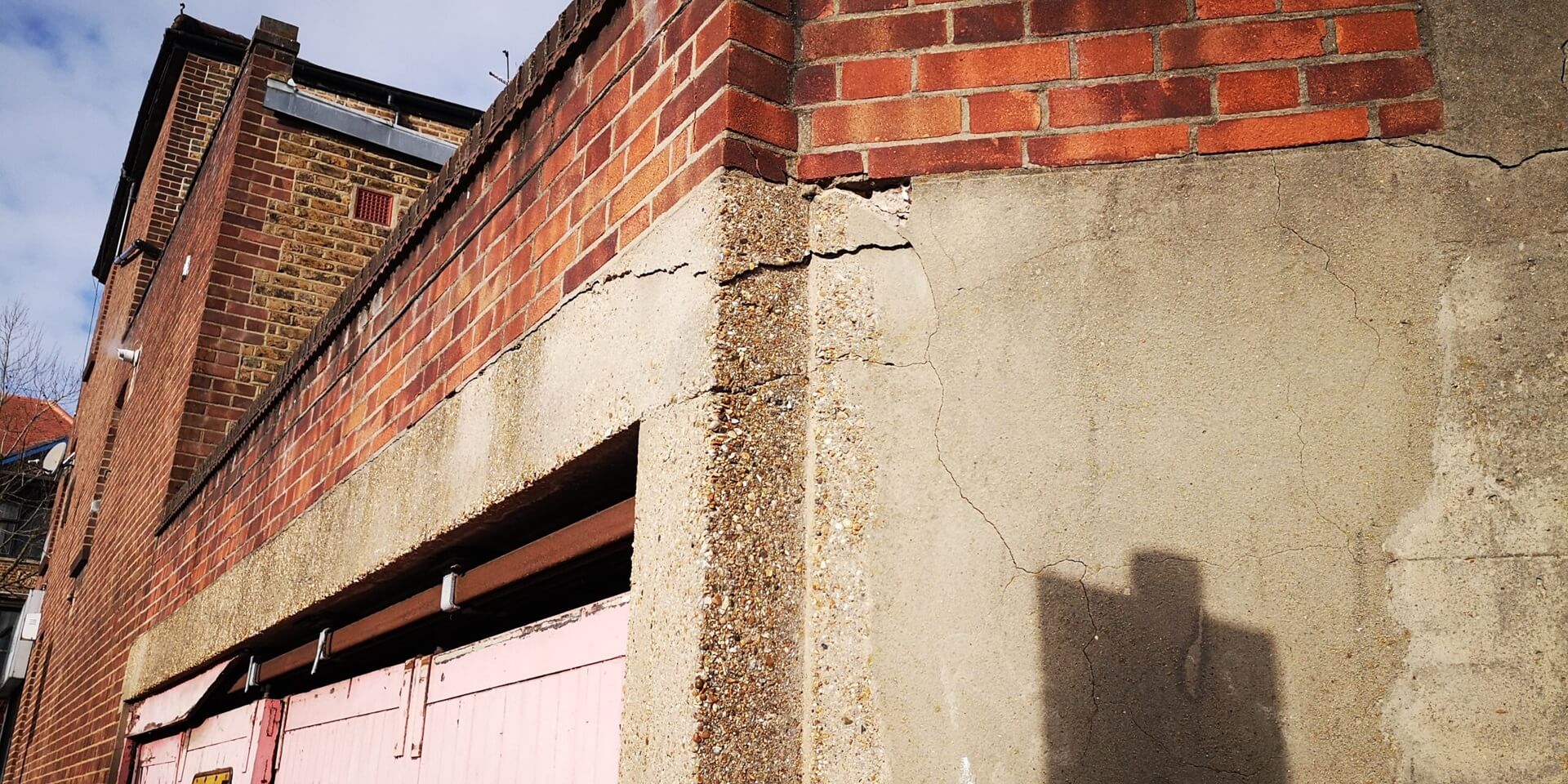
Fulham Palace Road Temporary Works Design
Read More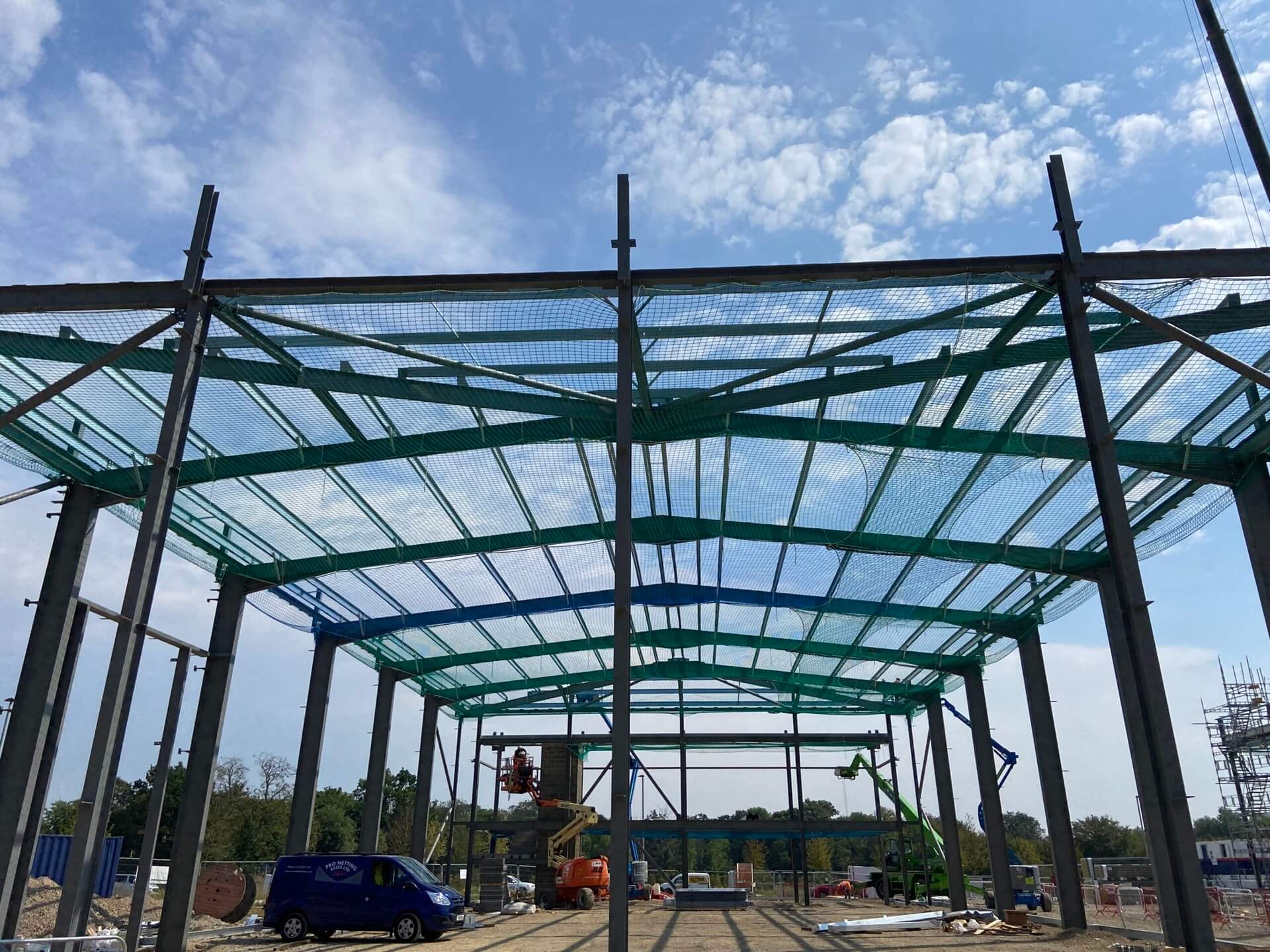
Value Engineering for Warehouse and Office Building
Read More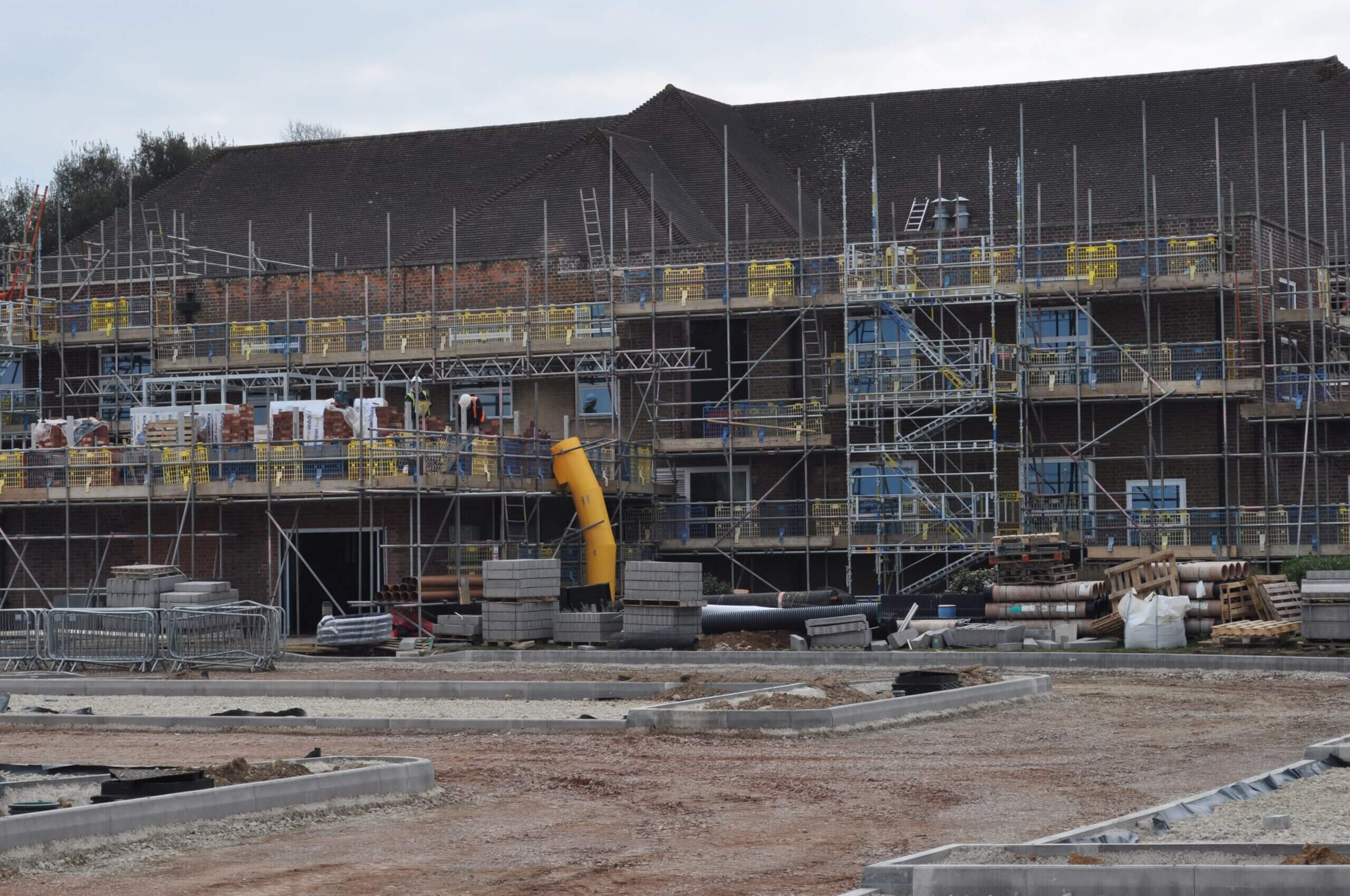
Harwell Campus-Concrete Strengthening
Read More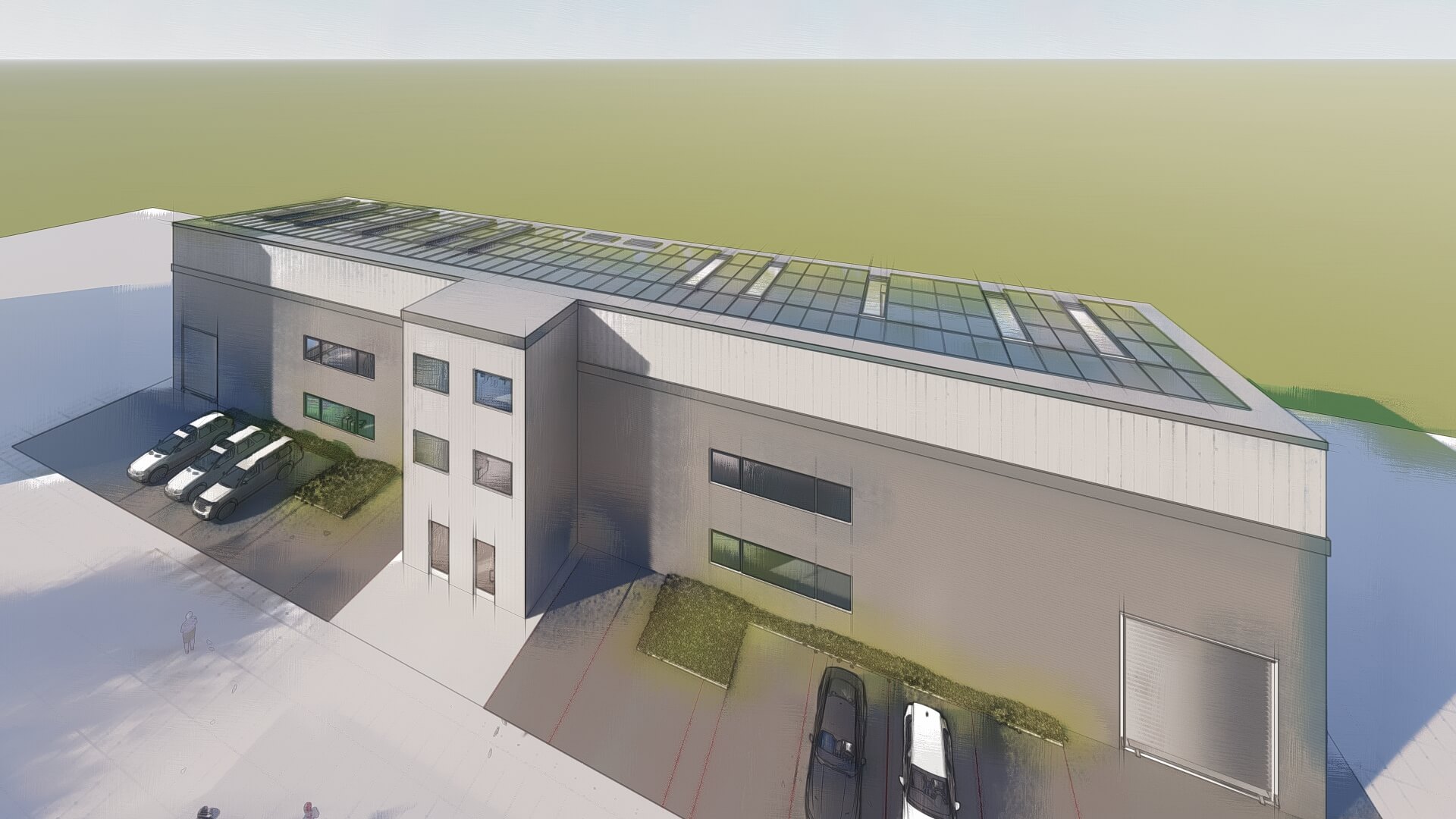
Three Story Warehouse Steel Structure Design
Read More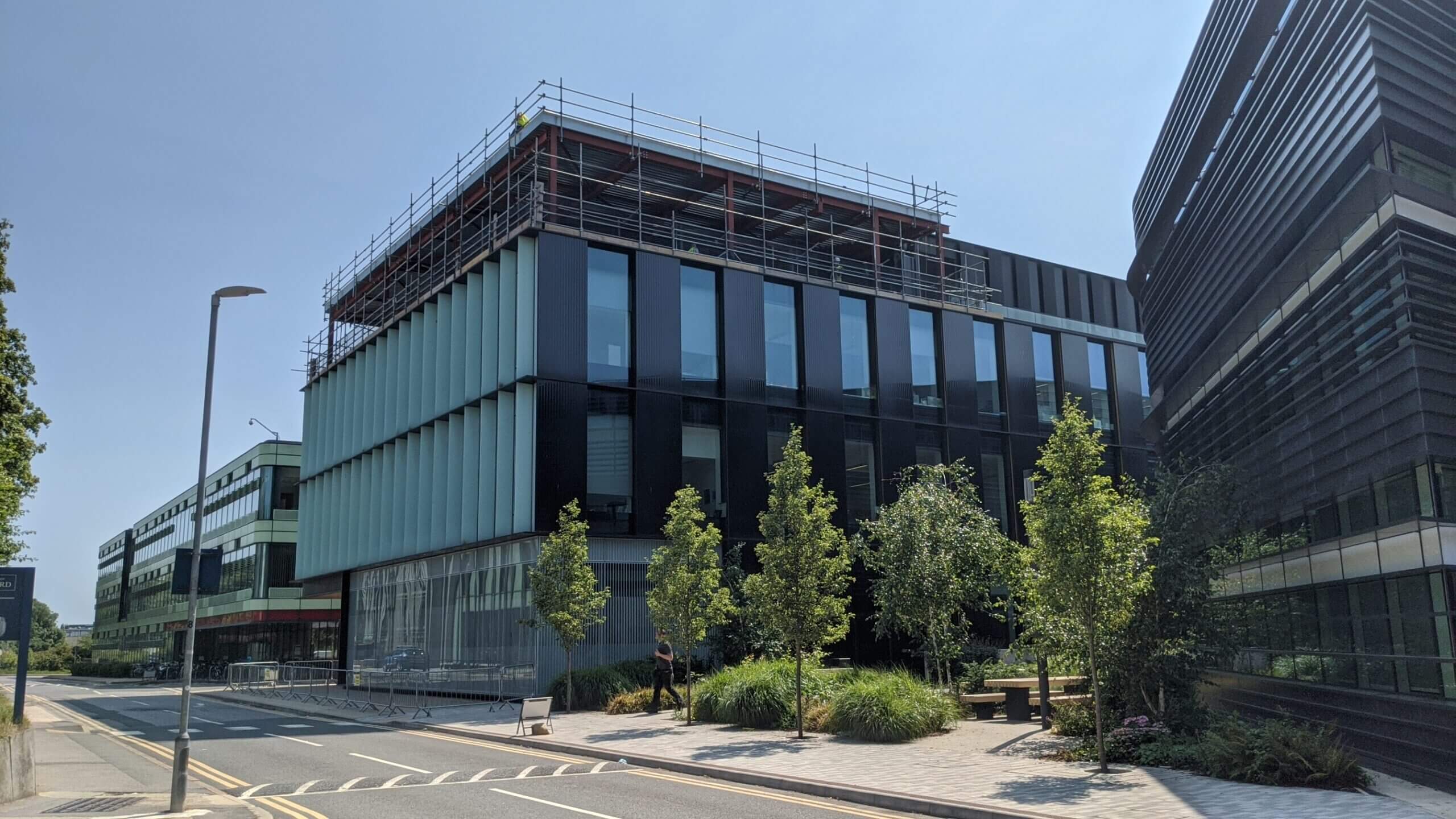
Kennedy Institute Extension - Flat Slab Punching Shear Strengthening
Read More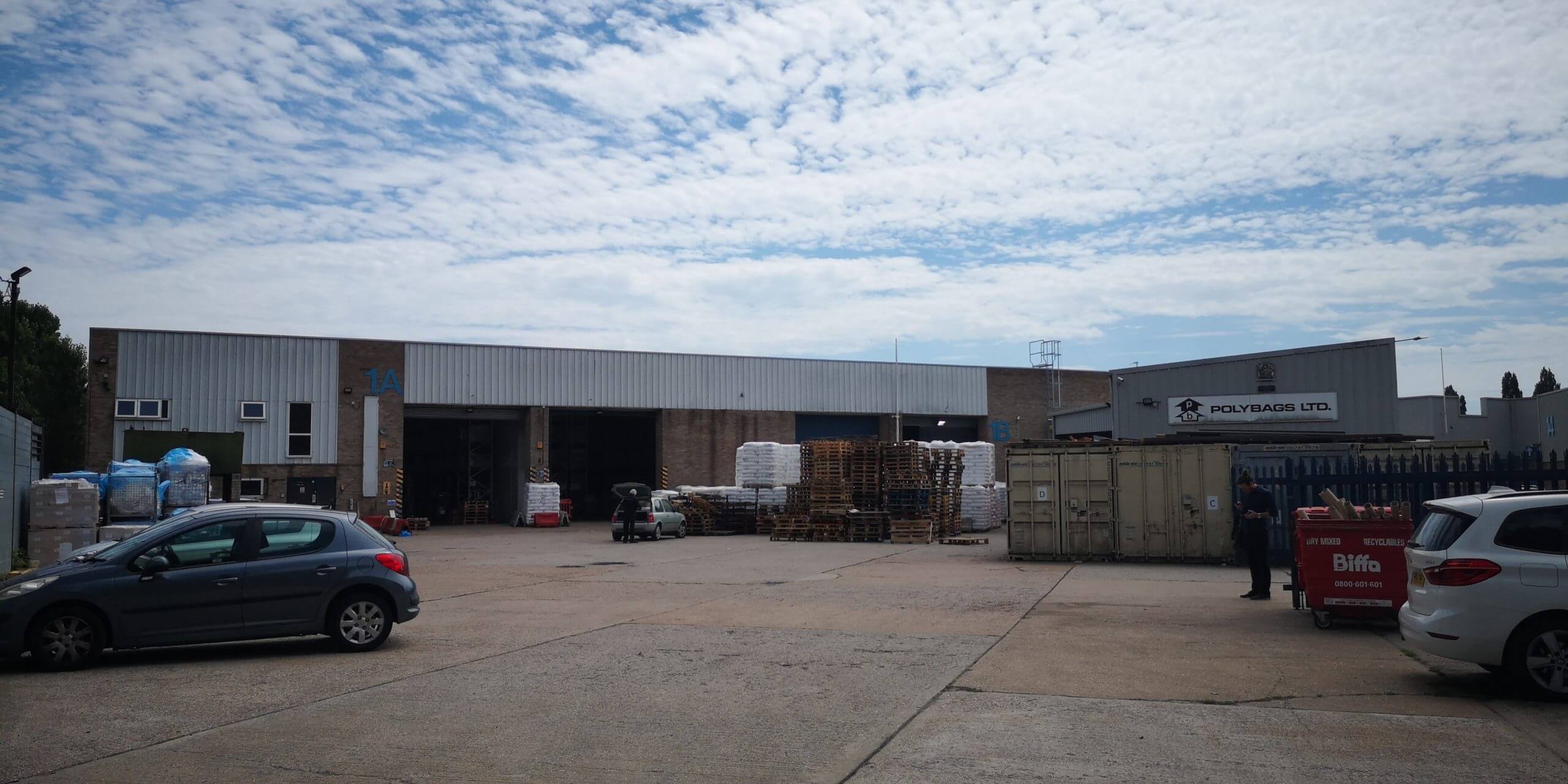
Polybags Ltd Warehouse Extension in Lyon Way
Read More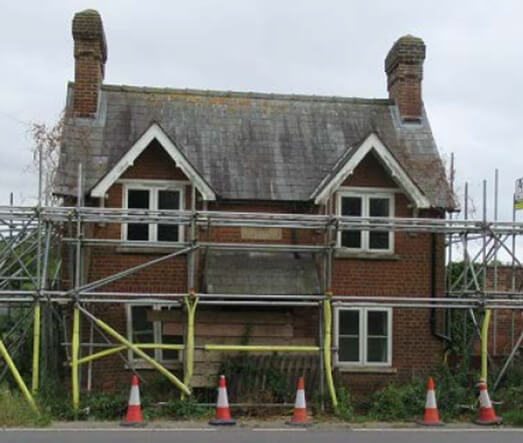
Structural Repairs of a Listed Building
Read More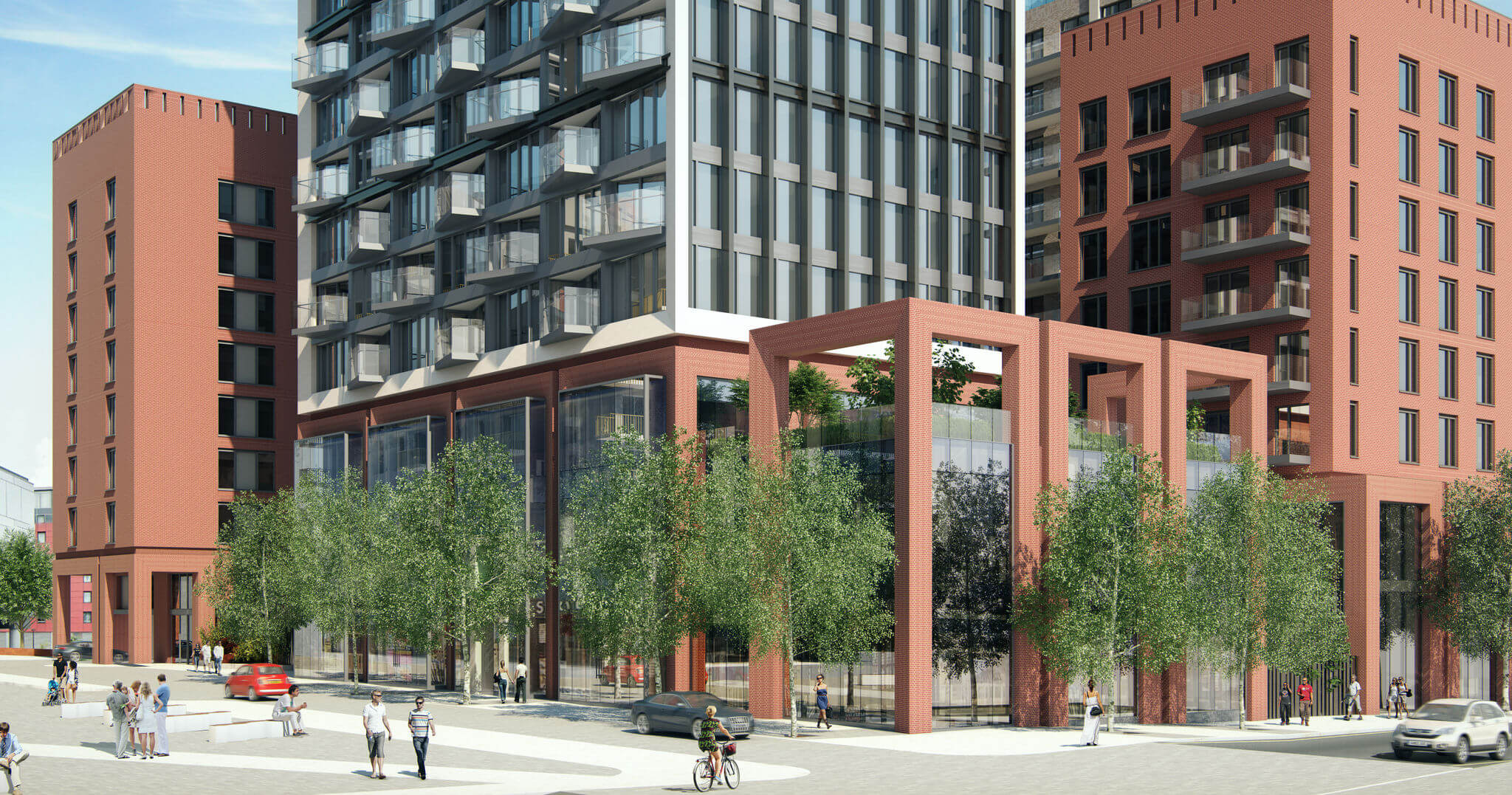
One West Point – Design of Support System for Cladding
Read More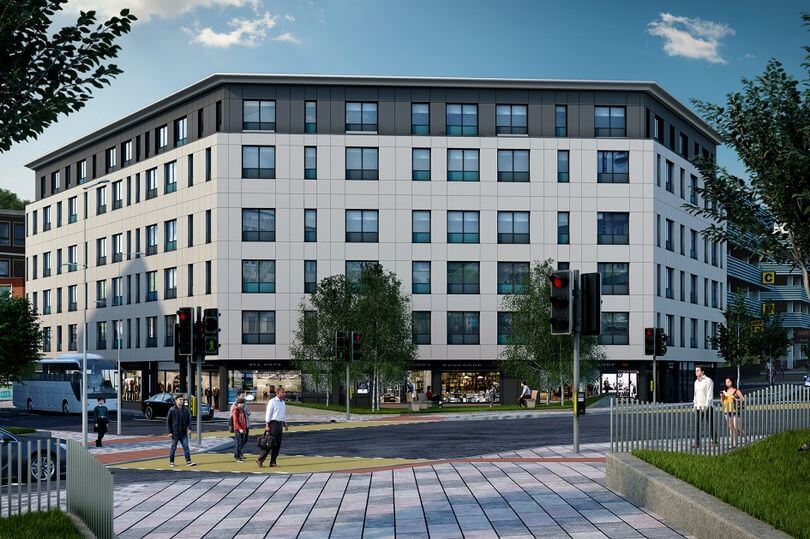
Orchard House – RC Column Strengthening using CFRP
Read More
Structural Design of 3 Storey Building
Read More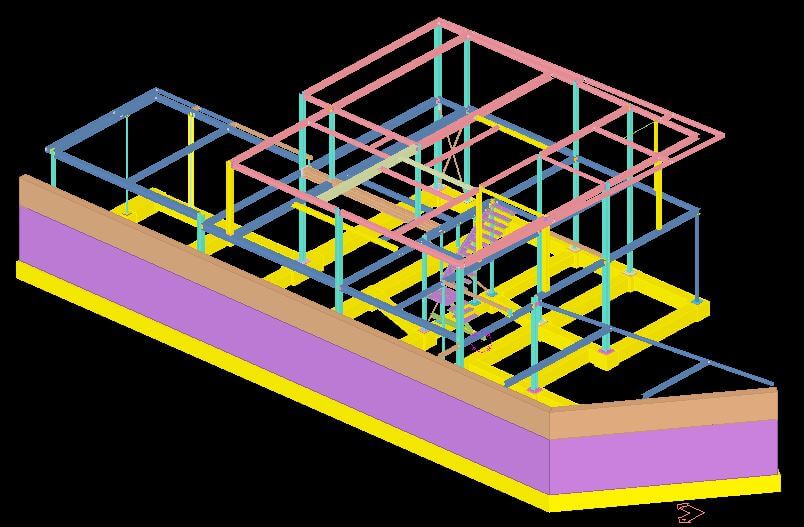
Queens Rise- Steel Structure Connection Design and Detailing
Read More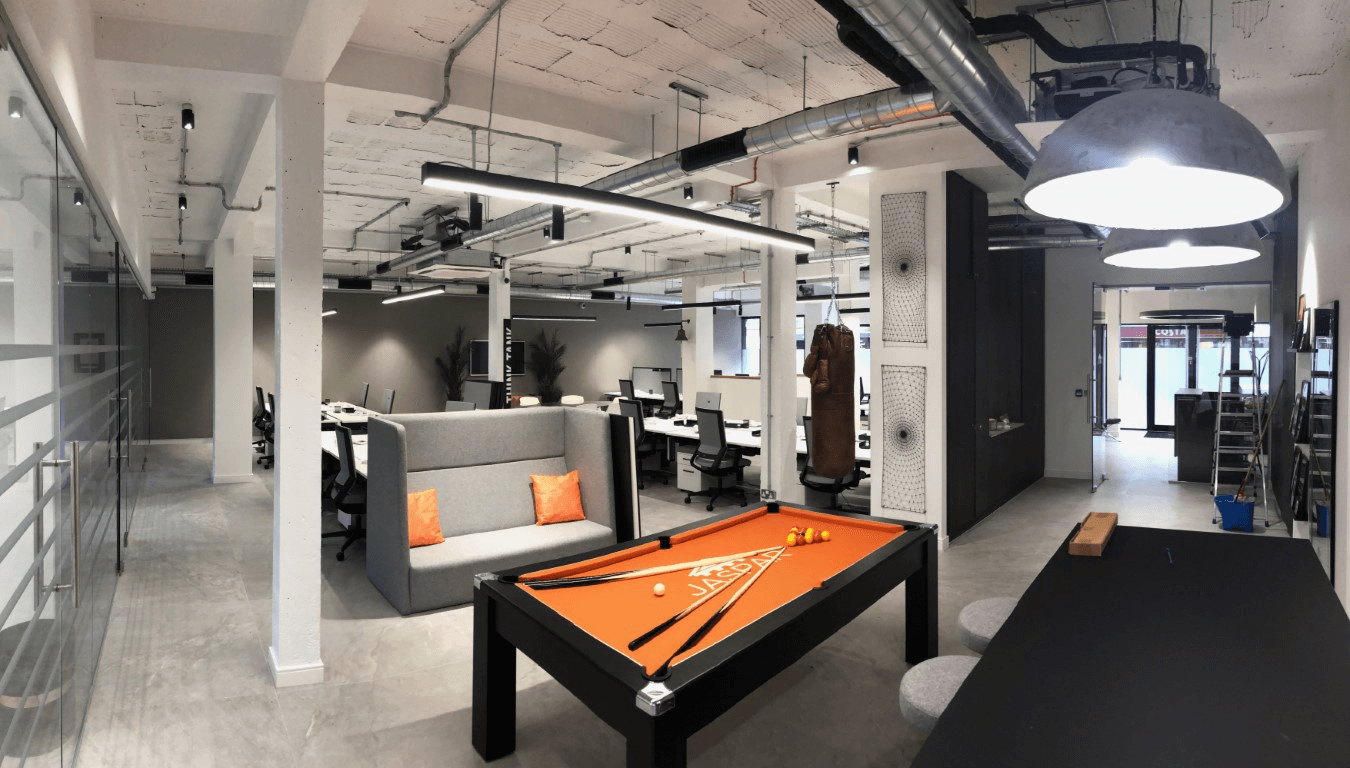
Stanmore House Strengthening
Read More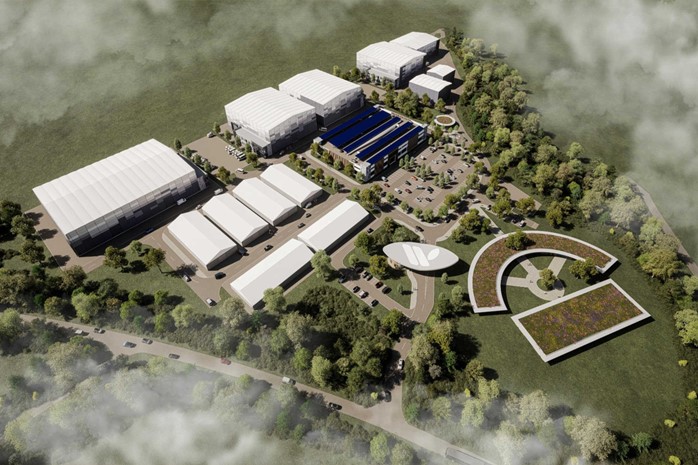
Stage 50 Wycombe Film Studios Village
Read More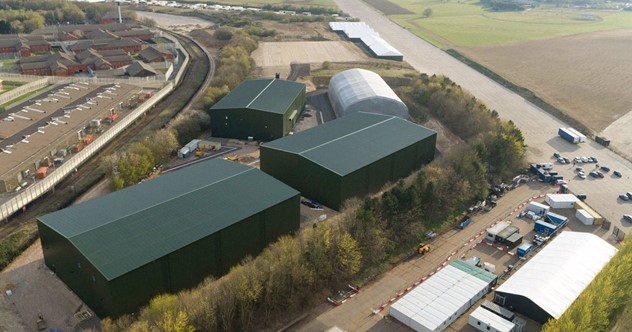
Stage 50 Bovingdon Airfield Studios Civil & Structural Engineering Services
Read More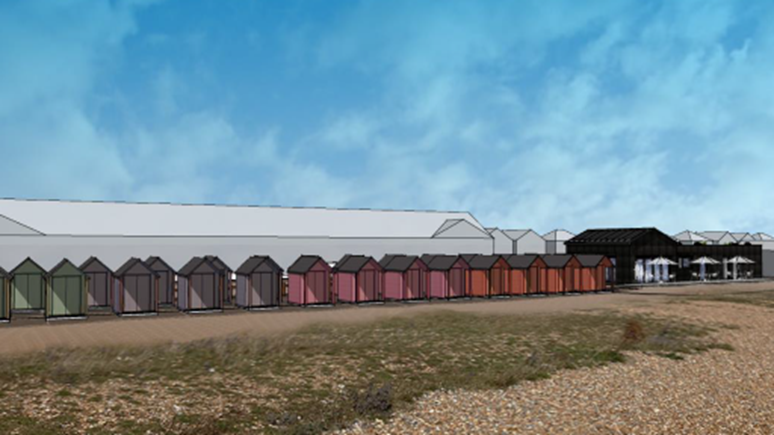
Coast Drive Visitor Centre, Watersport & Beach Huts - Multi Discipline Consultants
Read More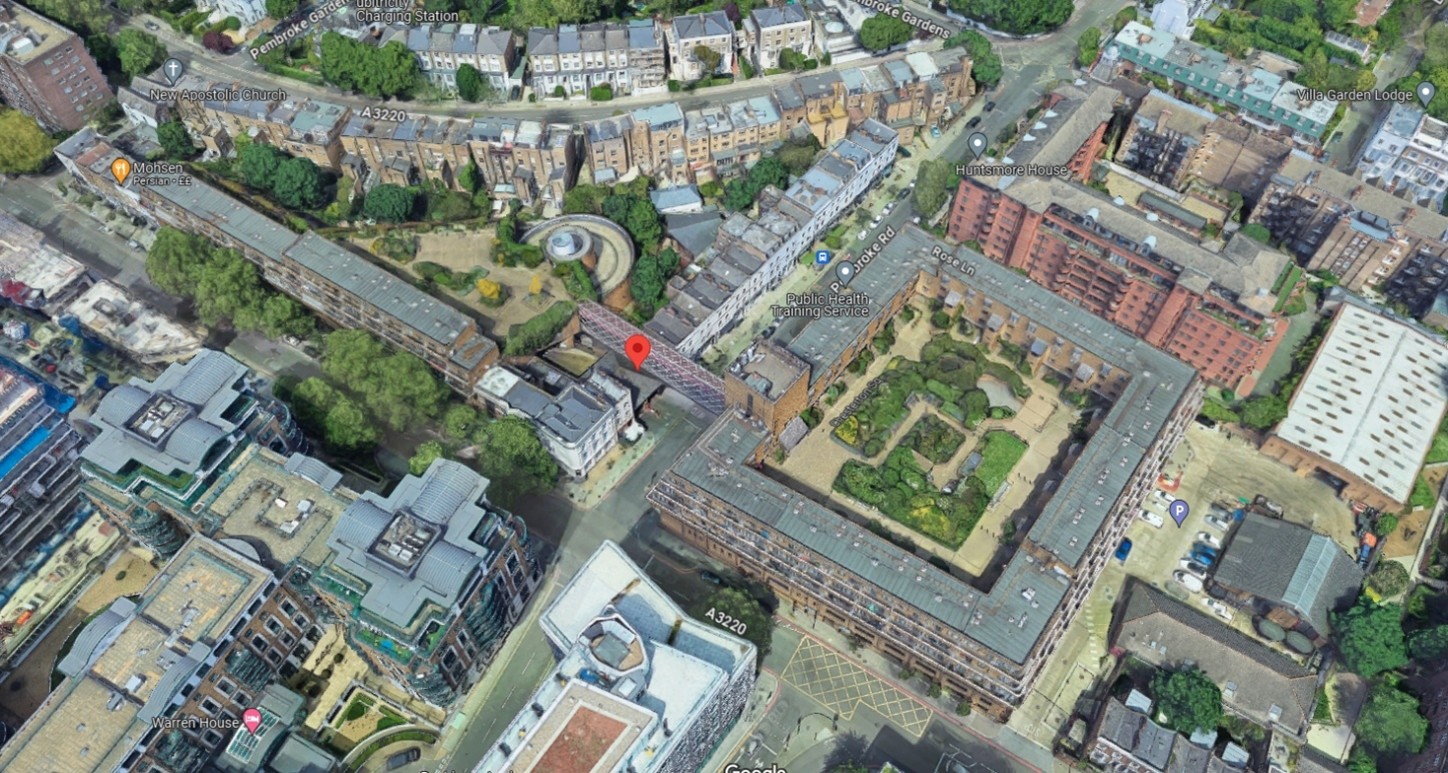
Northside Garages Structural Investigation & Refurbishment Options Appraisal
Read More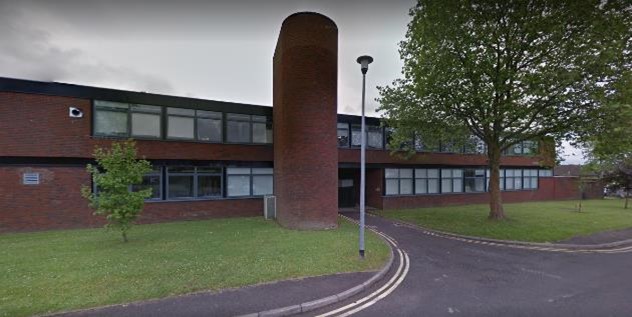
RAAC Investigation and Structural Strengthening
Read More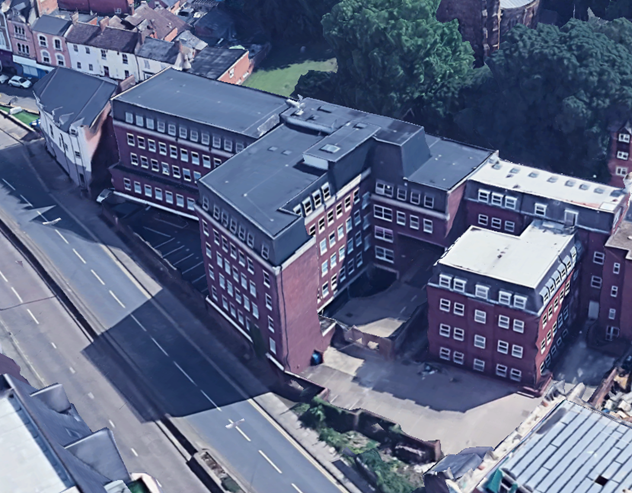
Spire Academy (Horizon Academy) Car Park Refurbishment
Read More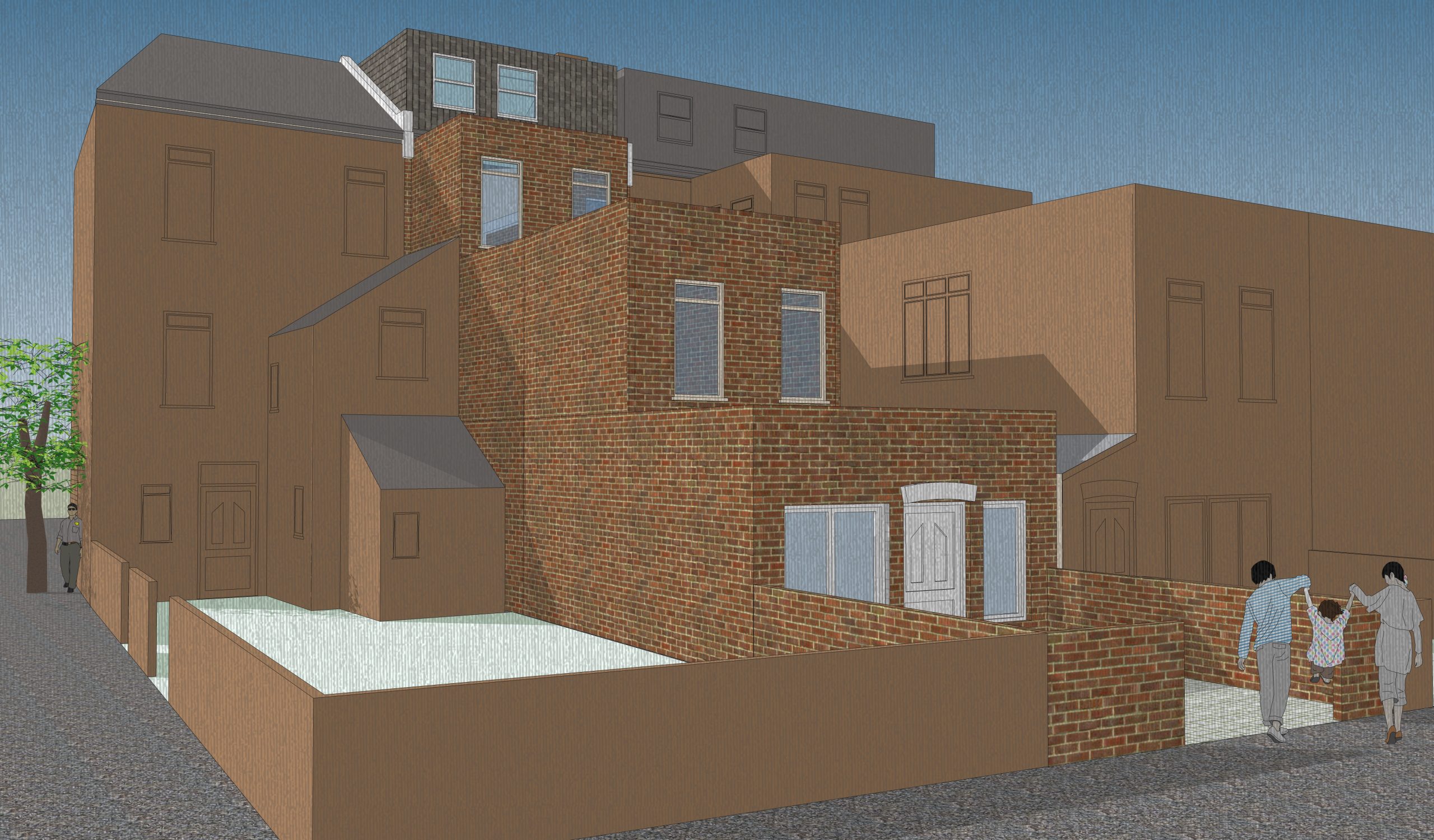
Planning Permission for 21 Boston Road Townhouse Conversion
Read More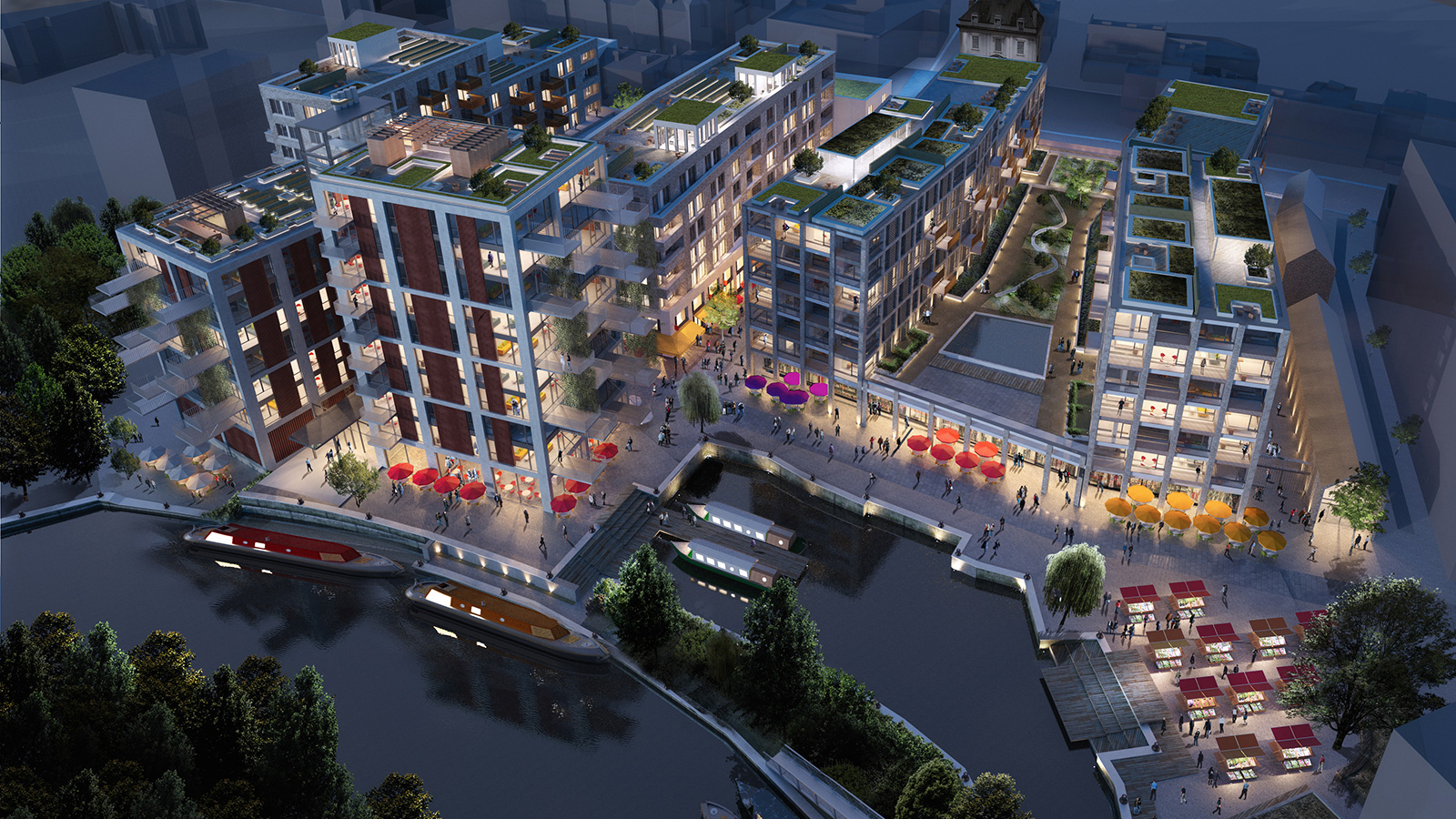
Brentford Waterfront Block B and C Temporary Works Design
Read More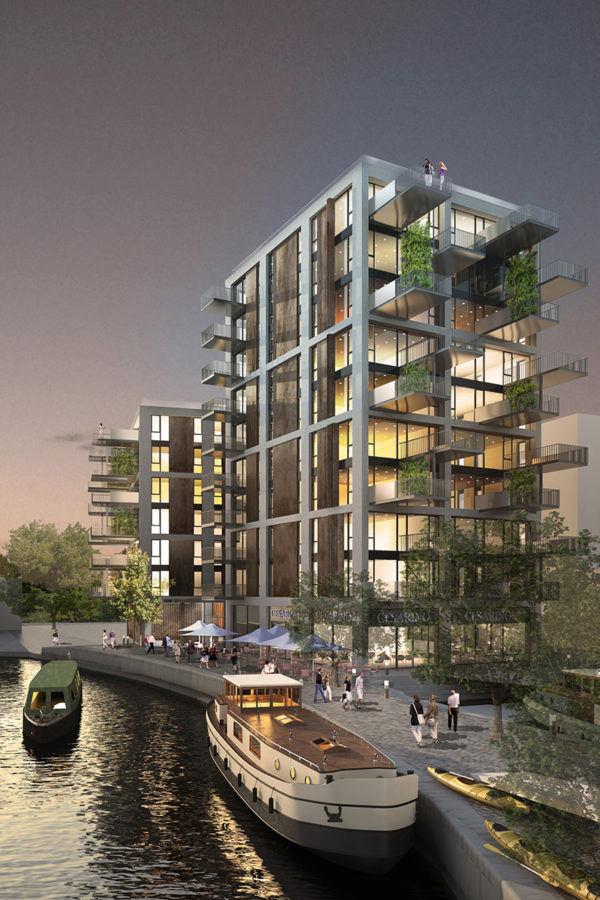
Brentford Waterfront Block K Temporary Works Design
Read More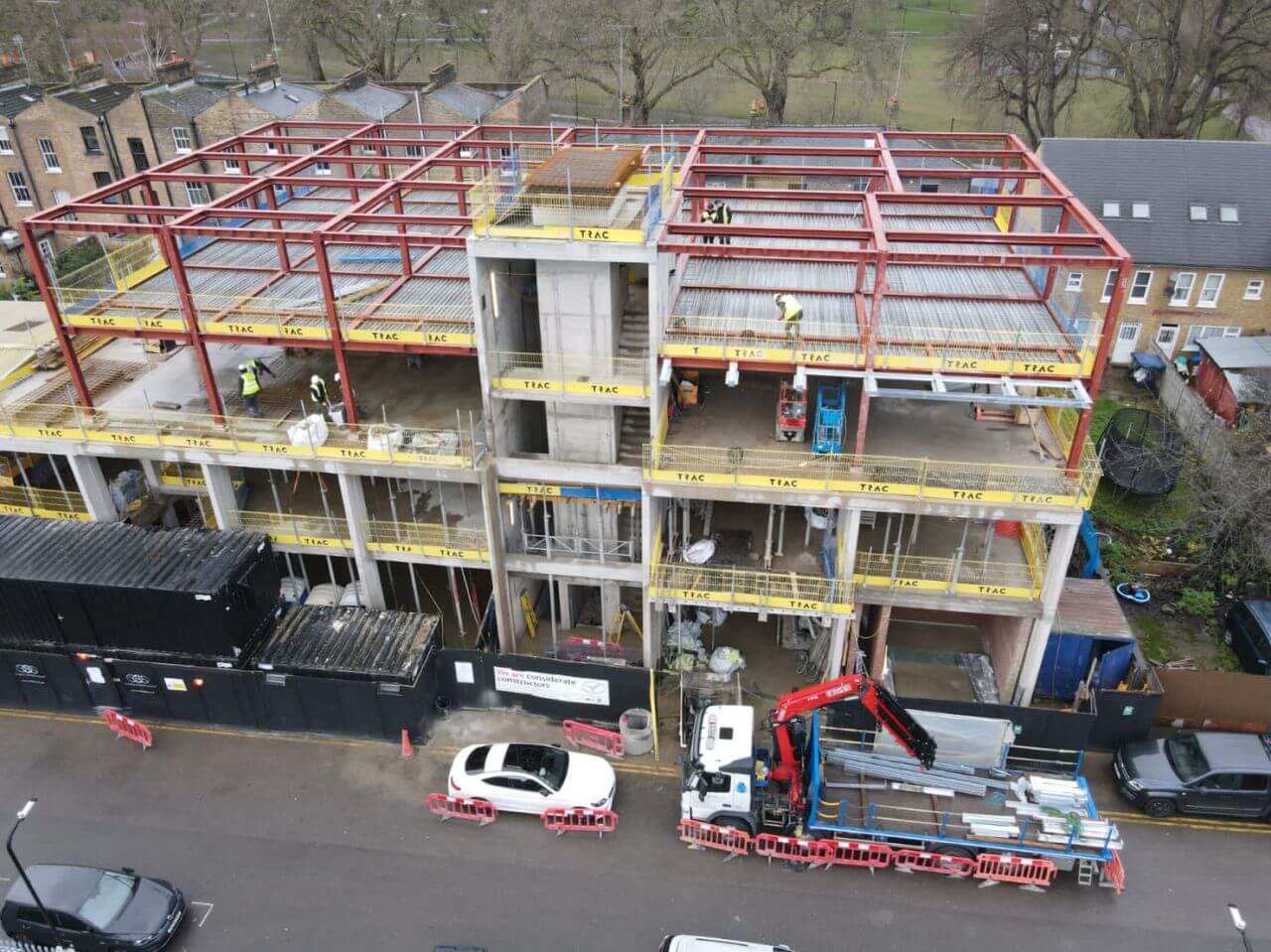
Helmsley Place-Steel Connections Design and Detailing
Read More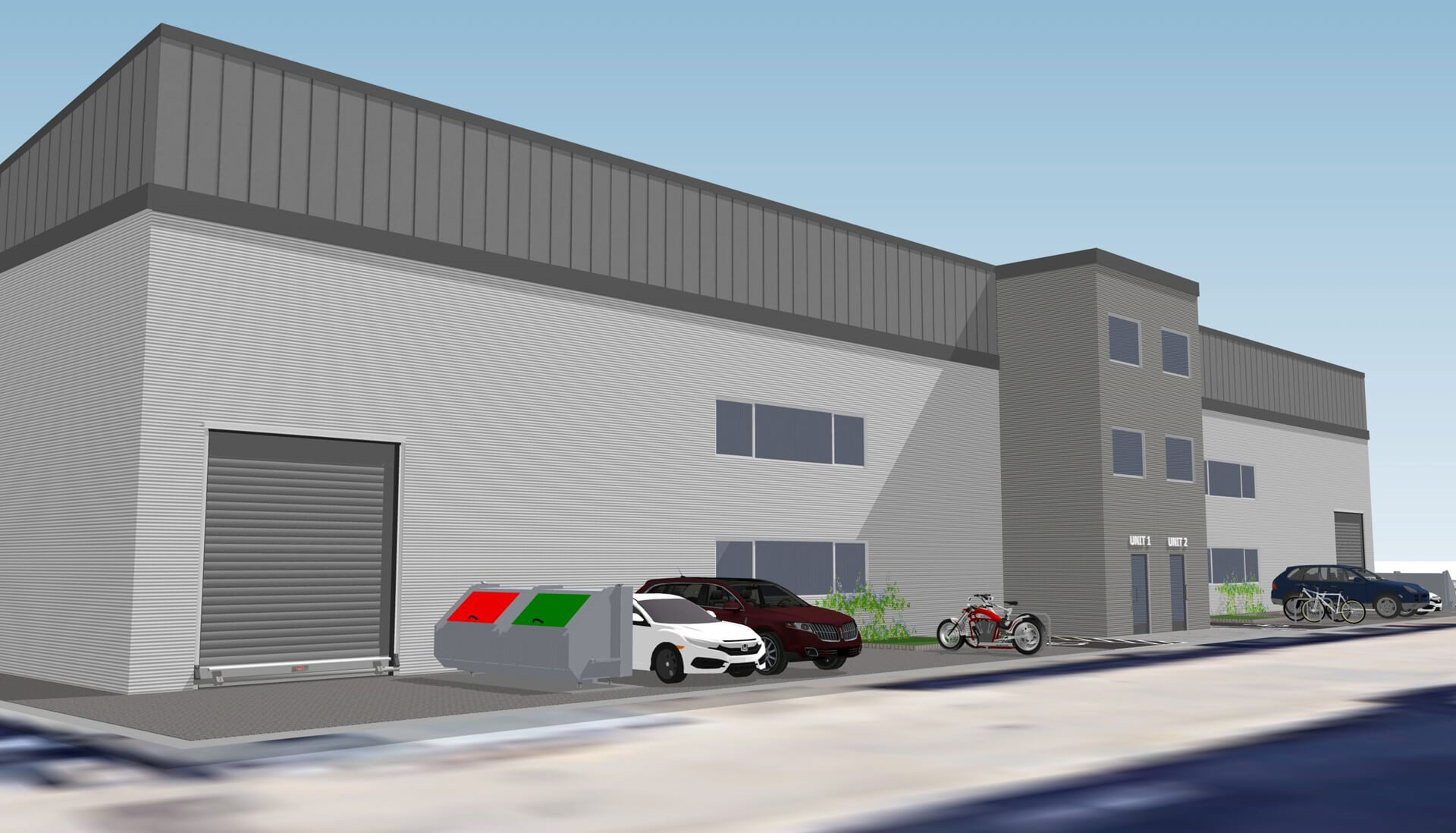
Planning Permission for New Warehouse, Ealing
Read More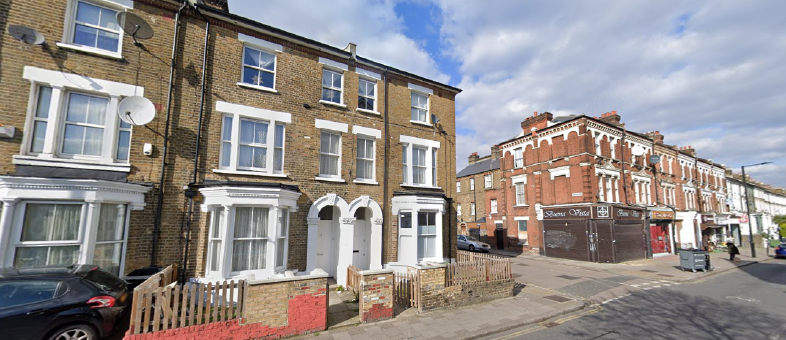
Planning Permission for a Basement in a Conservation Area
Read MoreLondon Hippodrome Roof Extension – Structural Design and Detailing
Read More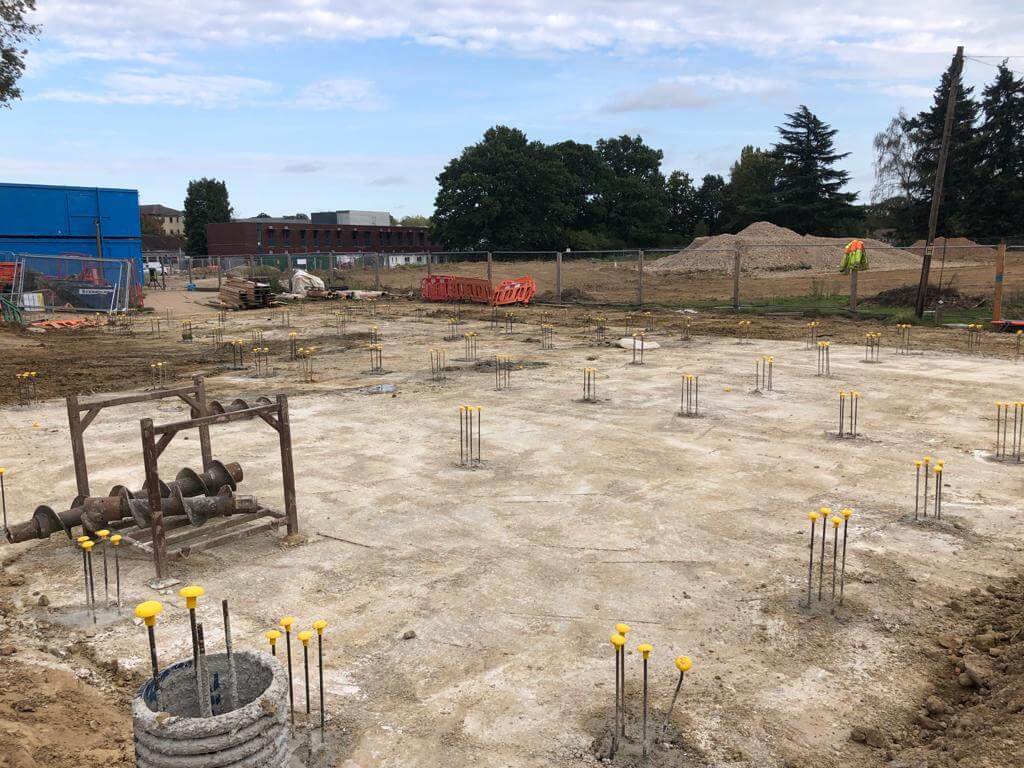
NHS Staff Accommodation for St Peter’s Hospital in Chertsey, Piled Rafts Design
Read More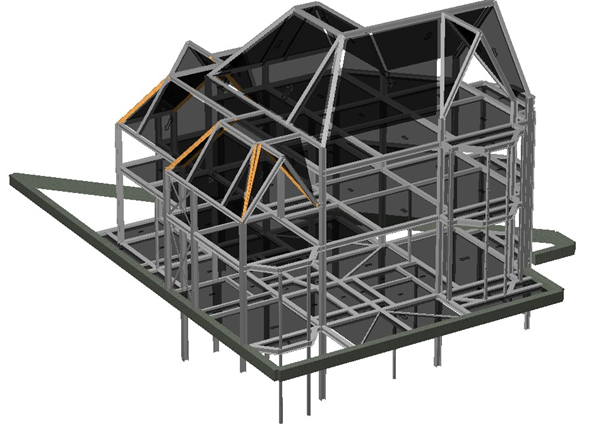
Grove Park Gardens 4 Storey Residential Development
Read More