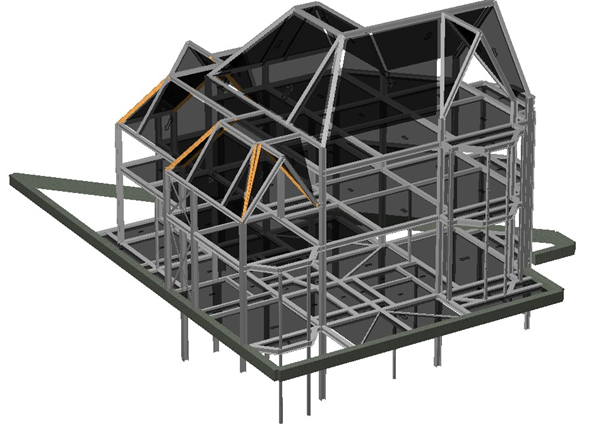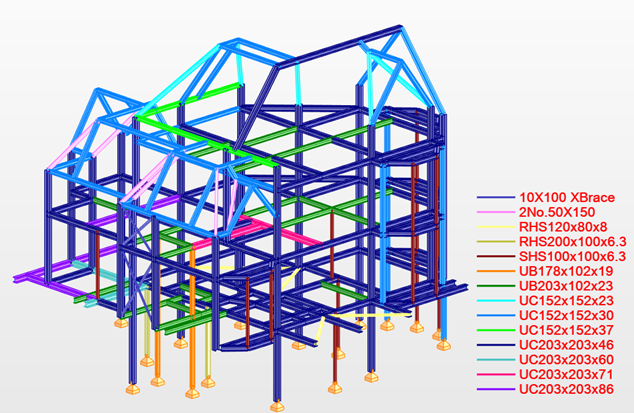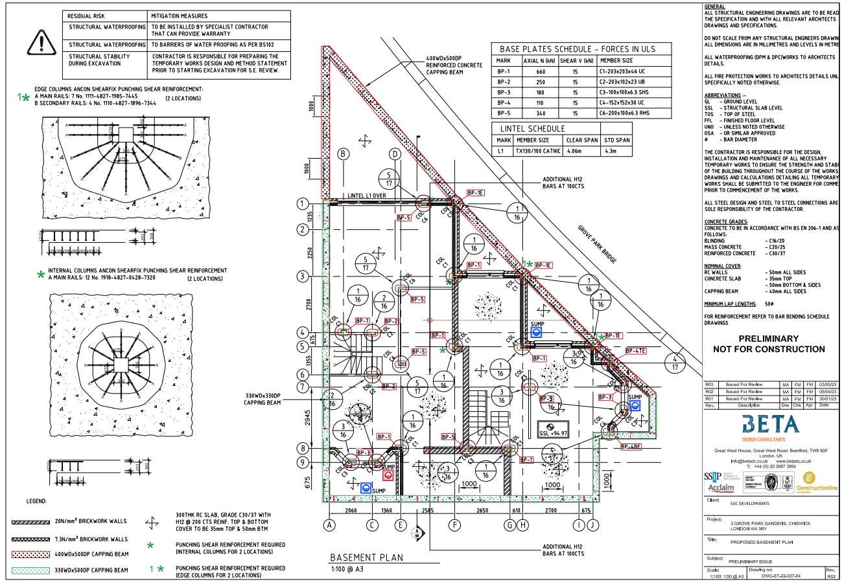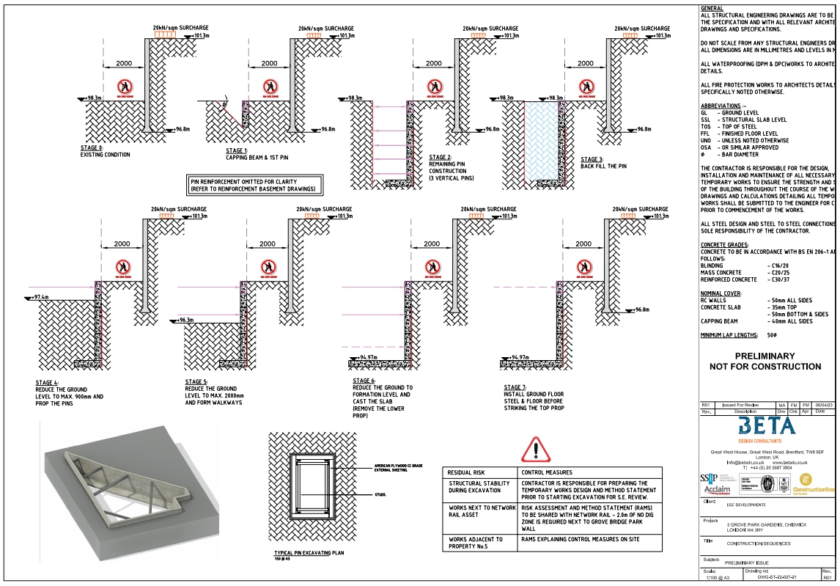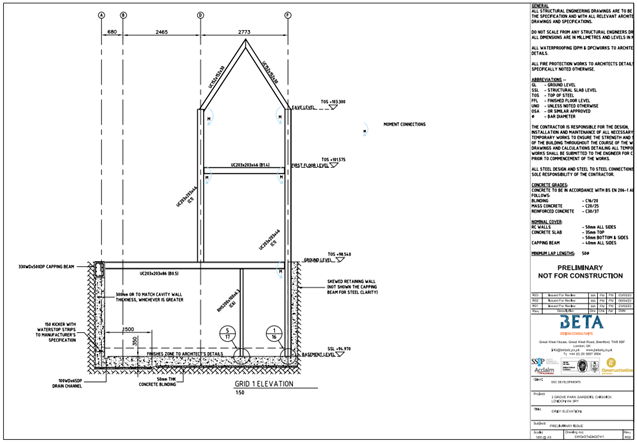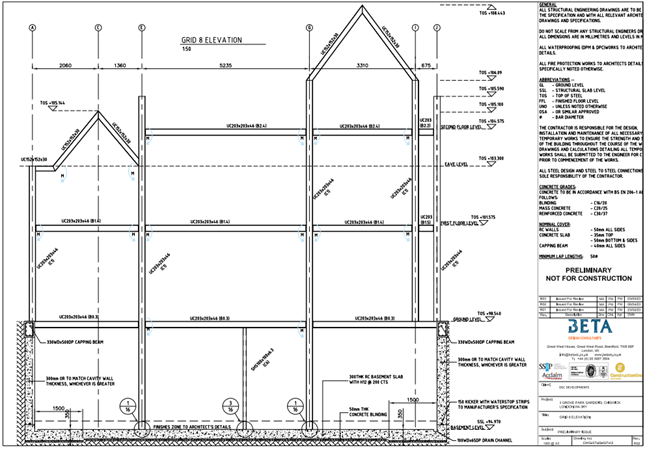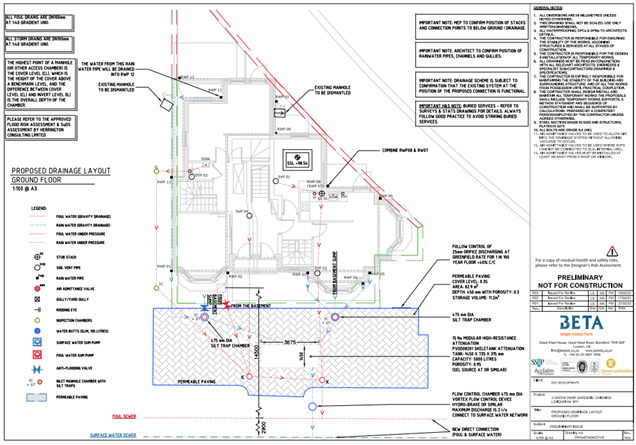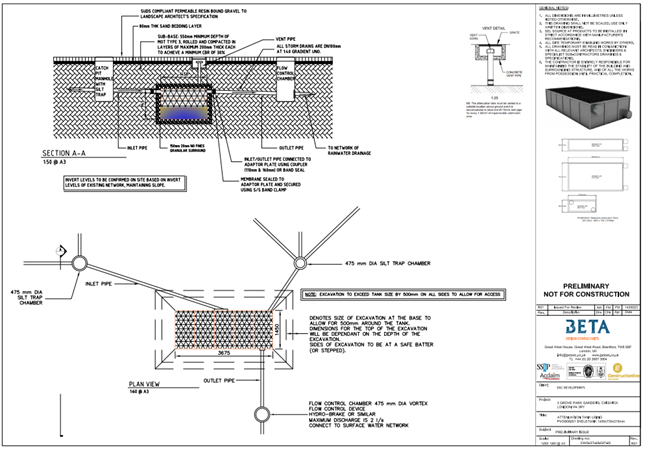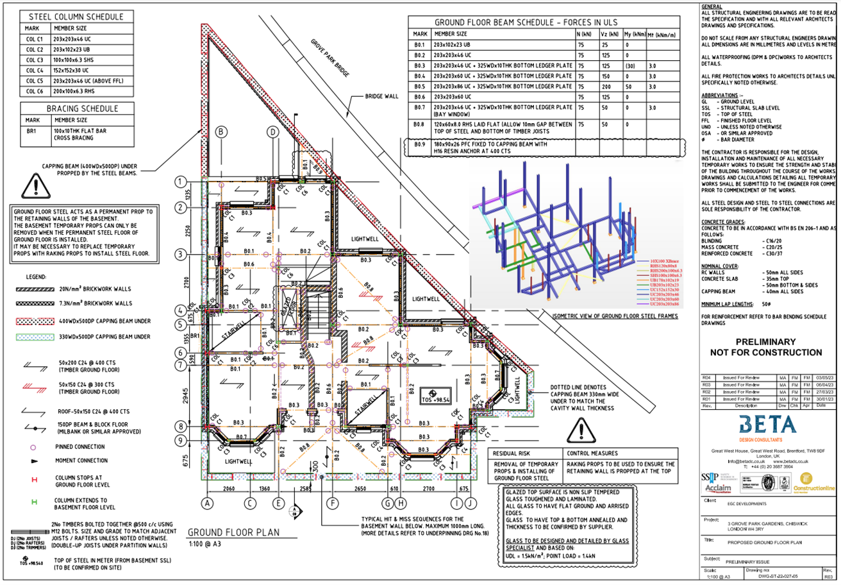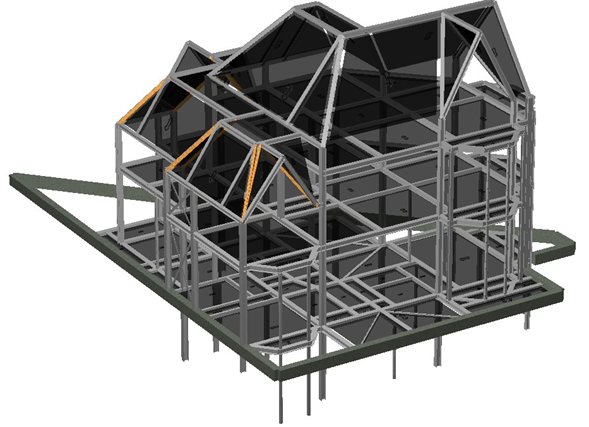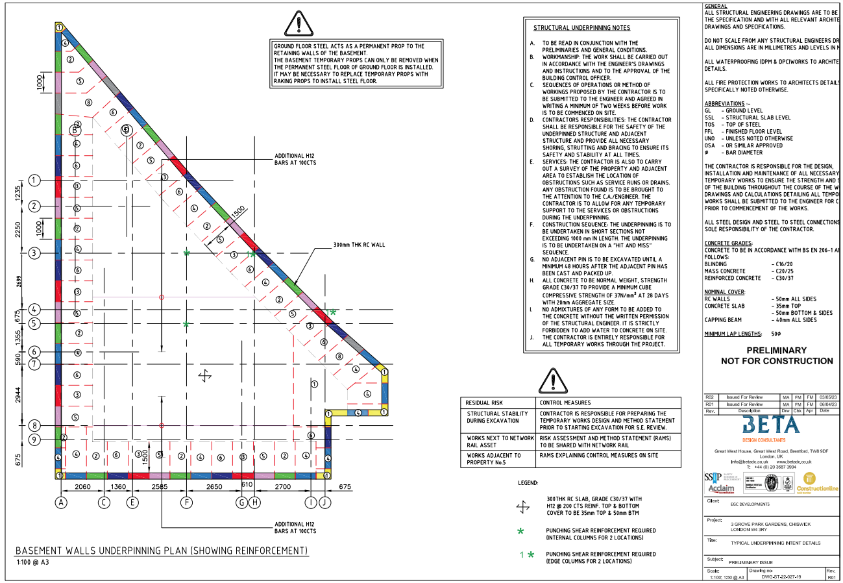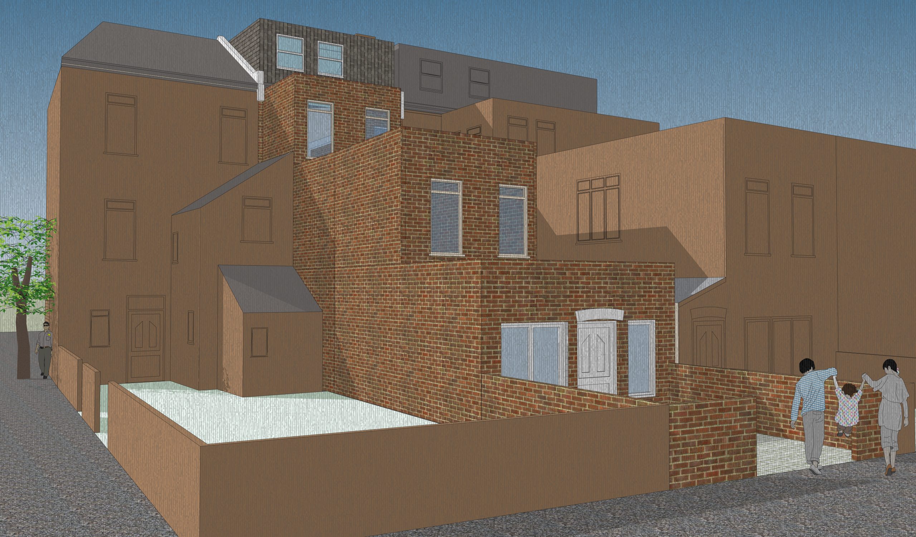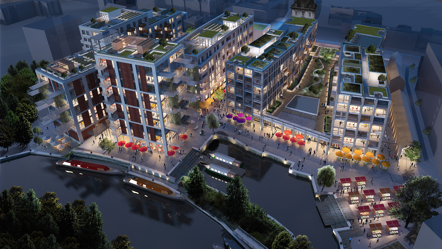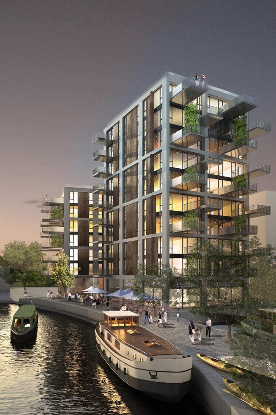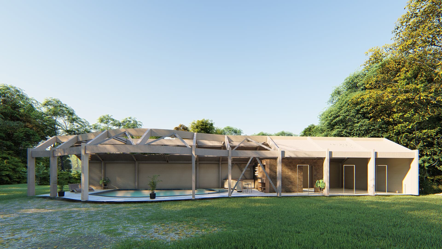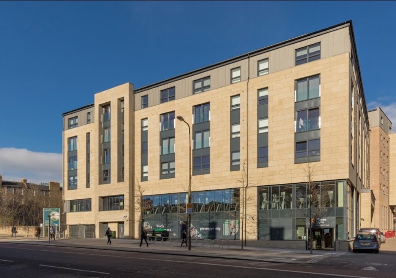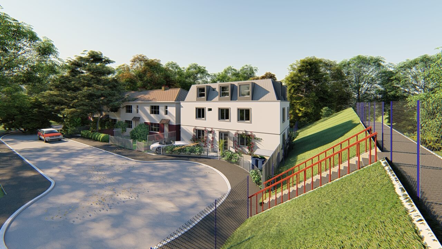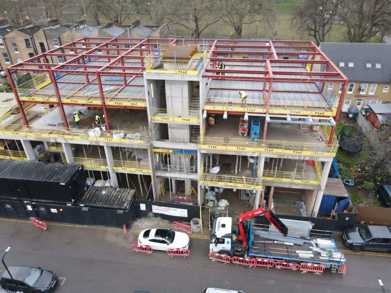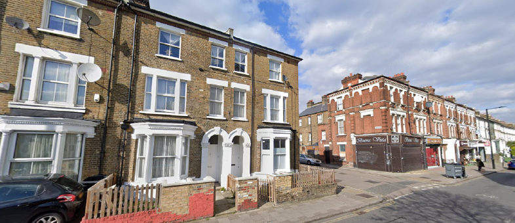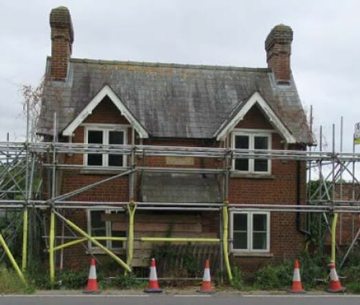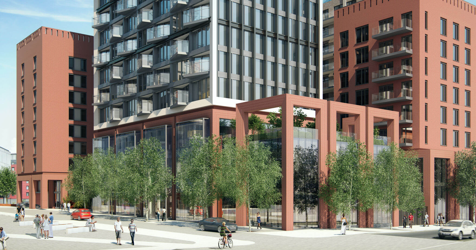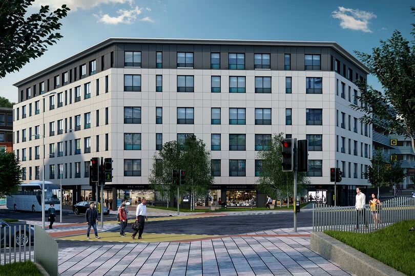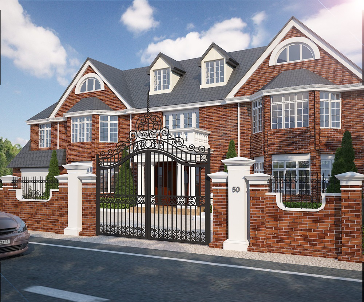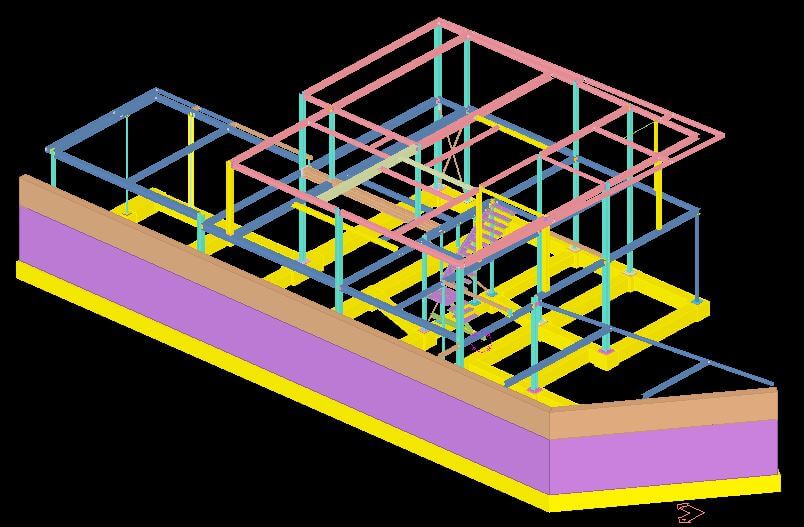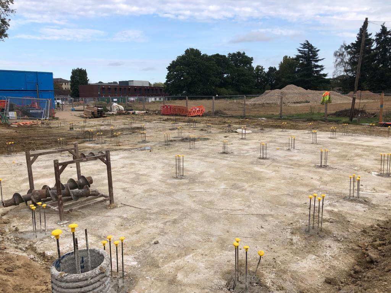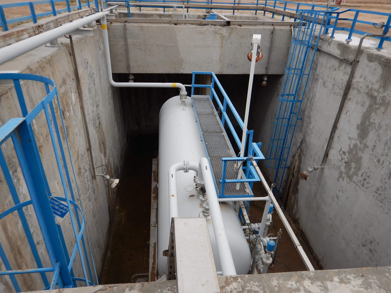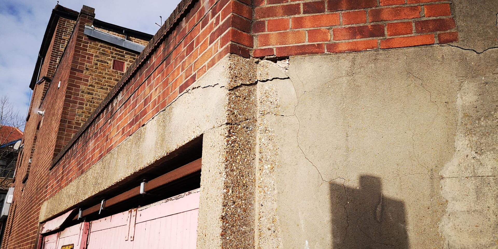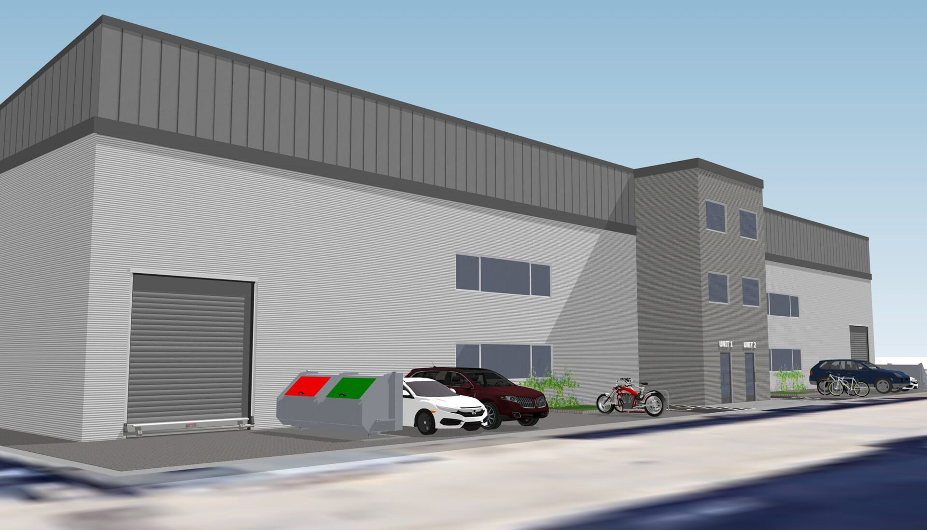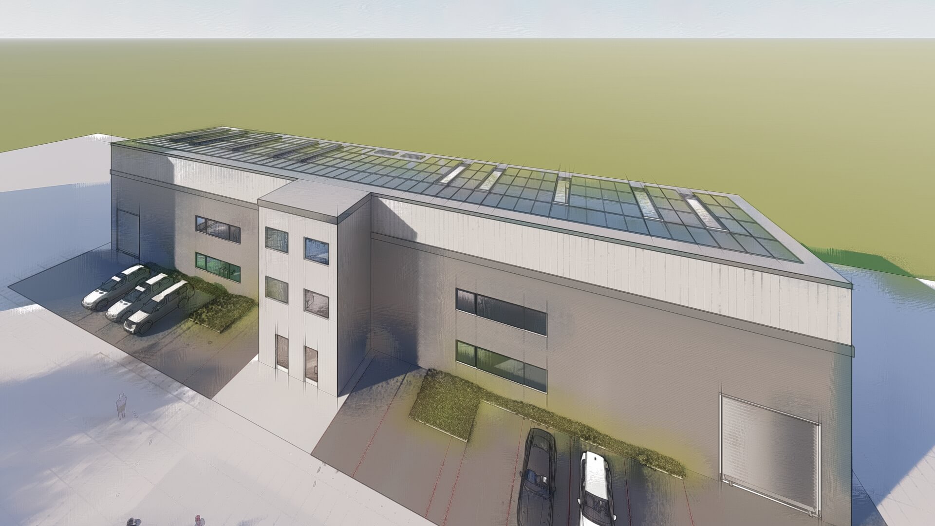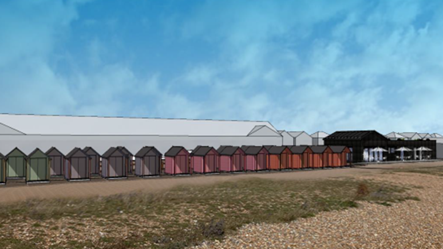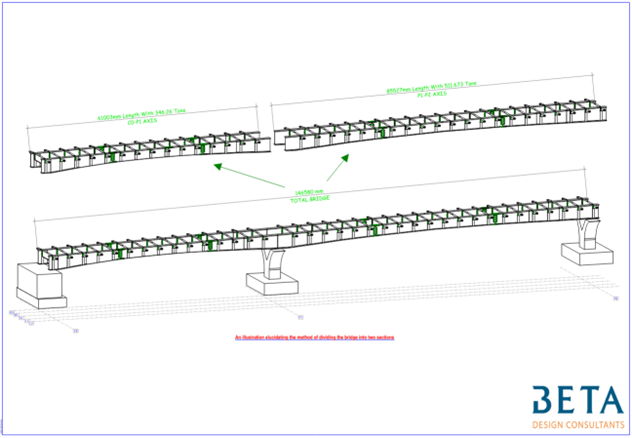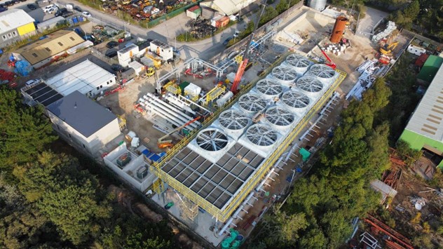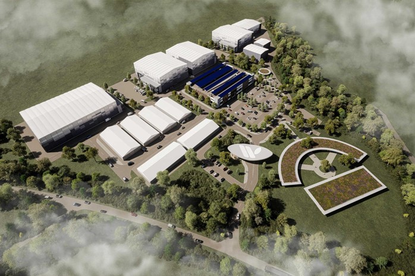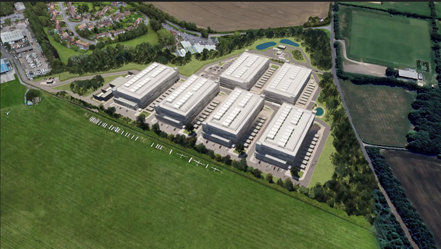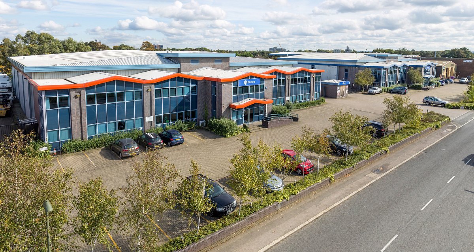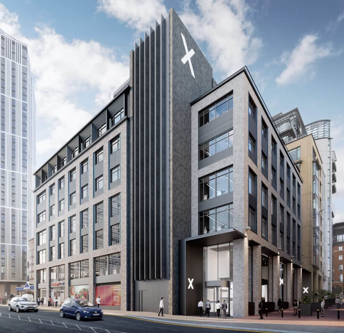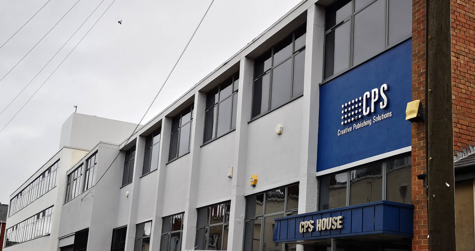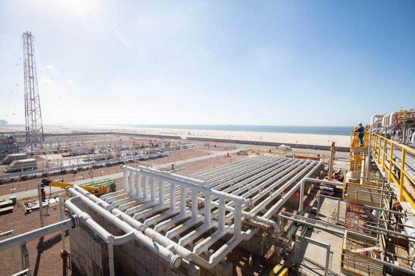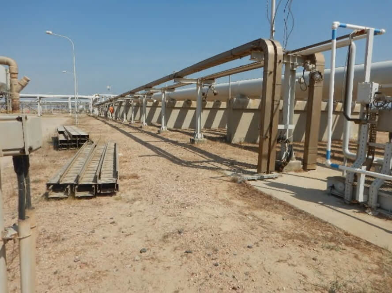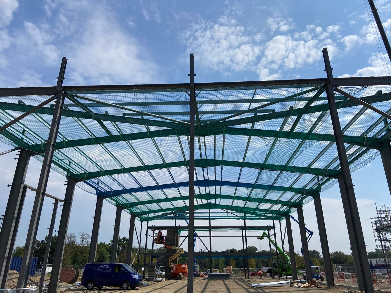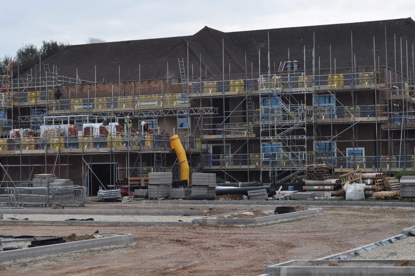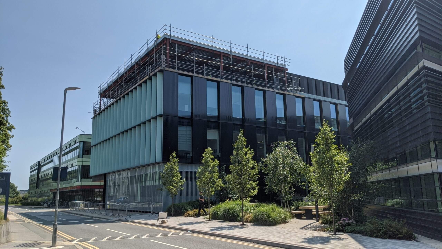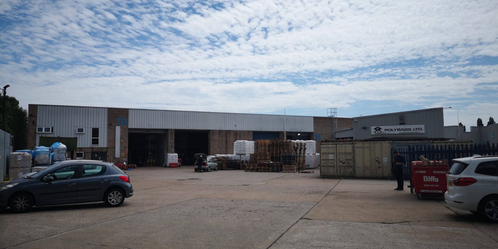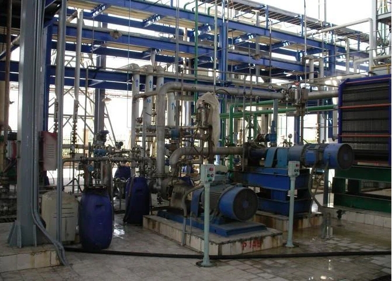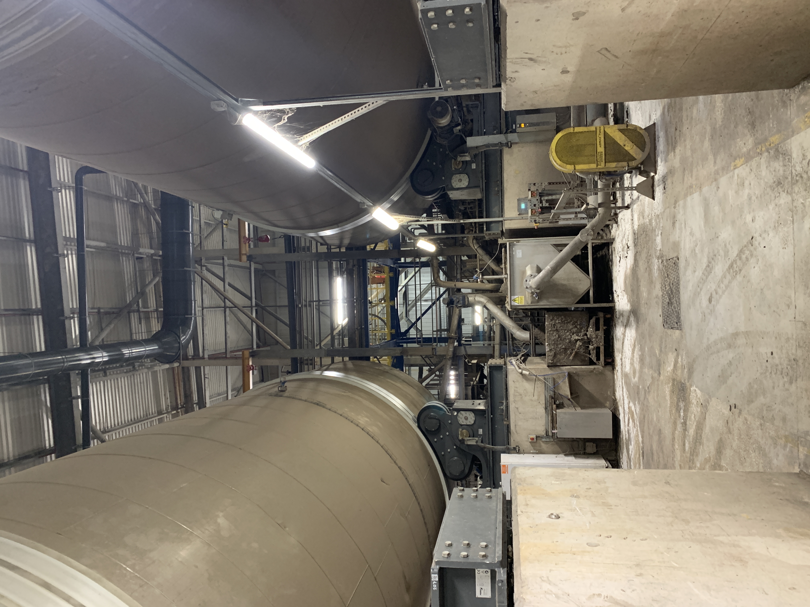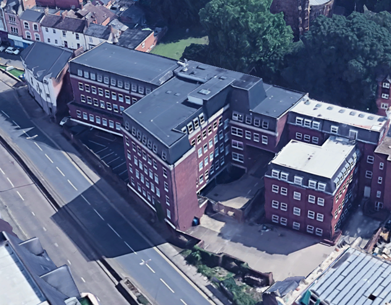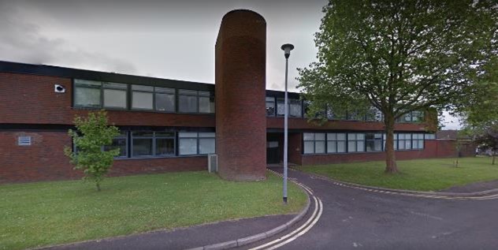Grove Park Gardens 4 Storey Residential Development
3 Grove Park Gardens, Chiswick, London W4 3RY Proposed three-storey building with a Basement
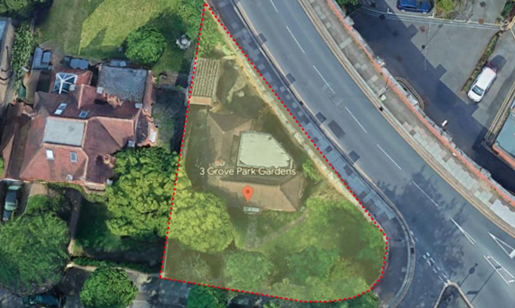
Scope of Works
- Demolition of the existing bungalow and ancillary garage.
- Erection of a two storey building with accommodation at roof level and a basement.
- The construction consists of cut roof rafters and suspended timber joists supported by secondary beams carried by primary steel frame structures. Perimeter walls are non load-bearing cavity walls.
- The basement will be a grade 3 habitable space.
- Preparing structural drawing package for Building Control approval and CAD drawings for tendering.
- Drainage system design.
- Responding to Architect, Building Control and Party Wall Surveyor’s queries.
- Providing solutions to the comments raised by the client and architect.
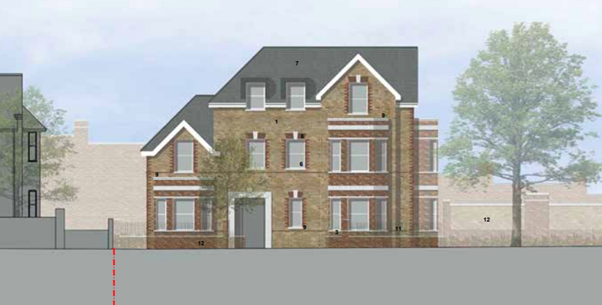
Background
Beta Design Consultants were commissioned by the client, EGC Developments, to provide the structural design for the superstructure steel framed together with a single storey basement under the proposed building footprint, extending slightly beyond the rear of the building line, with front and side lightwells.
A site investigation report from the site revealed ground conditions that were generally consistent with the geological records and known history of the area and comprised Made Ground underlain by the Kempton Park Gravel Member then the London Clay Formation. Groundwater was encountered at a depth of 4.50m below ground level.
The challenges encountered include:
- The main challenge is to design and construct the basement maintaining a 2.0m no-dig zone between the building and the Grove Park Bridge wall. This requirement needs forward-thinking of how temporary works scheme before constructing the basement.
- The site ground is made of sandy gravel that requires special attention during construction.
- High-level water table. The basement is designed to take into account a water table of 1.0m below the existing ground level.
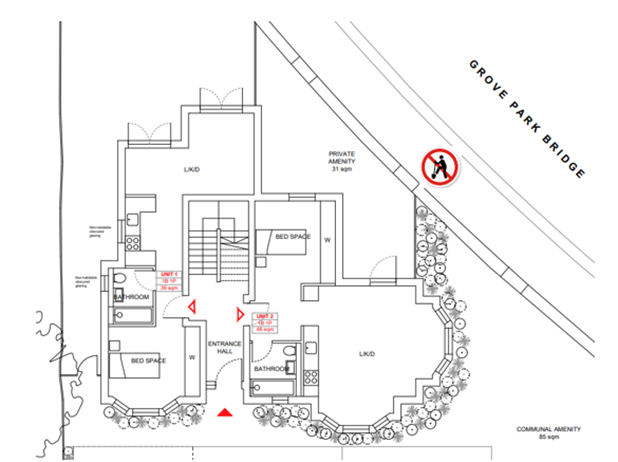
BDC Solution
Beta Design Consultants worked very closely with the clients and the architect to devise a strategy for approaching the design of this new development.
The solution was to propose the excavation of a basement using hit and miss sequence taking into particular attention of the sandy gravel soil and minimise the effect on the adjoining properties. The basement walls are 300mm wide with capping beams supping the lateral forces due to surcharge (60KPa). The basement is to be founded approximately 4.1m below ground level.
Beta DC proposed that the ground floor steels prop the basement walls at ground level and the temporary propping can be struck only after installing the ground floor steel beams.
Practical Details
Beta DC instructed a soil investigation firm to produce a site investigation report to assess the ground condition and the water table level since the ground is close to River Thames.
Structural design software, spreadsheets and hand calculations were used for the structural modelling, analysis, and design according to the Eurocodes with UK National Annex. This allowed us to produce a very efficient structural design.
