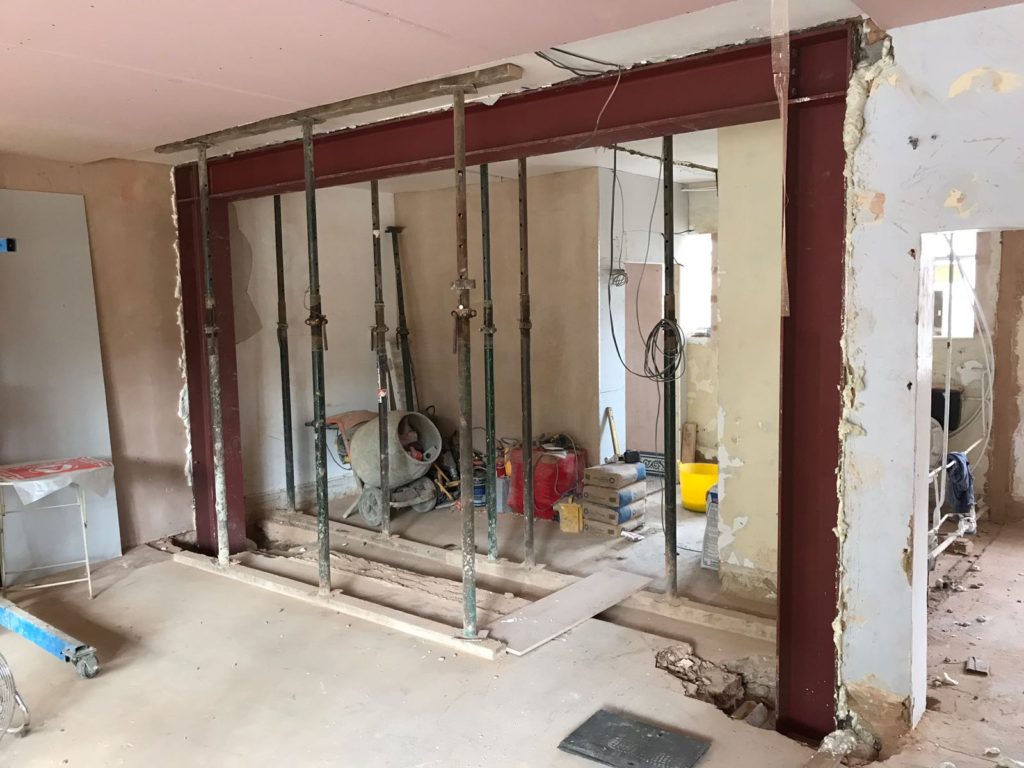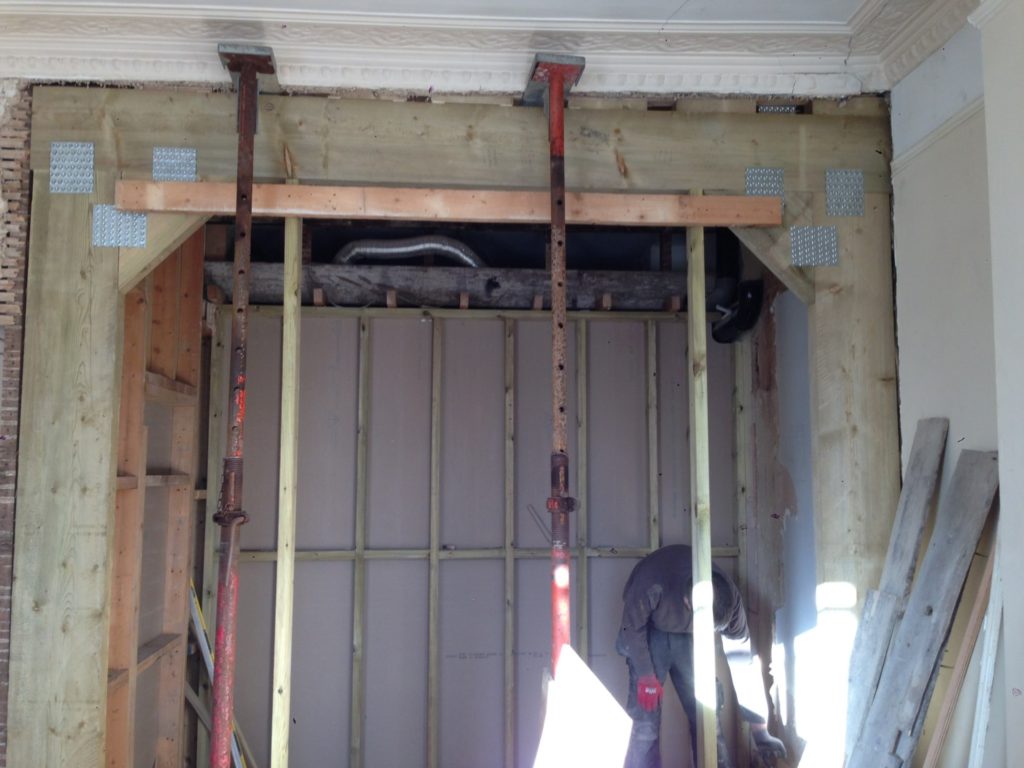
Beta Structural Engineers can offer Clients advice and detailed structural design creating an opening in a load bearing (structural) wall.
Removal of internal load-bearing structural walls (spine wall and cross wall), using RSJ on padstones Rossdale Drive, Brent
Removal of internal load-bearing structural wall (cross wall), Avondale Drive, Richmond using RHS steel beam on padstones
Removal of internal load-bearing stud partition (cross wall), Mortlake Road, Ealing using timber frame
Reomval of internal load-bearing brick wall, Shrewsbury Walk, Isleworth using a steel box frame

Why remove an internal load-bearing wall?
Creating openings in internal or completely removing them may be required to change the layout, create a large room, open up two rooms onto each other to create open space kitchen diner. The first question would be: “is the wall structural?” This would depend on the layout of the house, the way the floors and walls above are supported and the location of the wall within the house. Some stud partition (timber) walls were used in period properties to carry loads and they support walls above them as well as joists of the floor above them. Some masonry walls are just separation partitions and carry no load.
What are the structural considerations when removing internal walls?
Internal walls could be used to support loads from above or could be used to “buttress” party/flank walls. Making an opening in a load-bearing (structural) wall requires a structural engineer to design an alternative way to support such loads. The engineer may specify a concrete lintel, a timber beam or a steel beam; to ensure the loads being previously carried out by the wall are safely re-distributed. In some cases, a frame is required rather than just a beam or an RSJ. Cases in which a frame is required include the removal of a buttressing wall. Building Regulations Document A Diagram 12 and Diagram 13, make it a condition that such buttressing walls should have a minimum of 550mm return. If the client or the architect wants to over-ride this requirement then the structural engineer would need to specify a goal post or a box frame. This measure is required to replace the lost lateral stability following the complete removal of the wall. This measure is required by Building Regulations Document A to prevent a failure mode similar to the collapse of a house of cards (due to lack of lateral stiffness). Please refer to our page “steel for a modern lifestyle” for more information.
What are the steps required from a client before removing an internal wall?
Before any building works start, please make sure you have the following in place:
A visit is required from a structural engineer to inspect the wall and establish if it is structural or otherwise. If the wall is not structural, it is advisable that some communication is obtained in writing to confirm that the wall is not structural.
If the wall is structural, the client needs to obtain the design from a structural engineer specifying clearly the size of the structural element(s) required (e.g. steel beam/RSJ, timber joists or concrete lintel) as well as clear definition of the supports for this beam. The beam may be directly supported on existing walls or sitting on a new padstone, a metal plate or a steel post that could even require a concrete base.
If the dwelling is in a flat or a leasehold property, a copy of the design report may be needed by the Management Company.
The design will comprise a drawing and a structural calculation report. These need to be submitted to a building control body that is either your local authority Building Control or an Independent Inspector. 48 Hours noticed prior to the start of building works must be given if the Building Notice route is followed. 6 weeks notice is required if the Full Plans route is followed (recommended if the client has planned well in advance). The advantage of this route is to allow the building control body enough time to review the proposed changes and advise if they have any concerns in advance. In our experience, some concerns related to fire regulations, access and other compliance issues if raised by the inspector at a later stage could cause real issues to the budget and schedule. This is particularly the case for clients asking us to provide the structural design scope only (not the full building regulations pack). Making an advance application would at least bring up any issues that the client needs to include in the builder scope. We are happy to discuss such issues with our clients as they vary from a case to another.
A party wall surveyor shall be engaged if applicable and a notice served in due time.
The design shall be shared with the builder and a written quote shall be obtained based on the drawings. The quote shall be based on the engineer drawings and shall be formal.
What are the structural engineer fees for inspecting an internal wall and providing a building control structural calculations/design?
Usually, we would need to visit the site to inspect the layout of the building, establish the loads on the wall if any. If the wall is non-load-bearing, we would advise the client formally so that this advice can be referred to when the sell on their property. If the wall is structural, we would advise on what is required for the specific case.. The cost of such a site visit to confirm wall type is £250 EXC VAT (including the formal advice in writing if the wall is not load bearing).
When the wall is structural, additional design fees would apply depending on what needs to be designed. As mentioned earlier, sometimes only an RSJ/steel beam/padtstones is required and in other cases a goal post or a box frame is required. The fees would therefore range from £150 for the basic cases and could reach to more than £750 in cases where more than one wall is being removed or a goal post or a box frame is required. In these cases, our fee would include the drawings, a design report showing the calculations for submission to building control and the fabrication drawings and connection design when more than one steel member is being supplied and the fabricator whoul need to know how they tie up together.
In some cases, we work with builders, fabricators and clients in remote locations, where a site survey is prepared by third parties (or by the client) and we can provide them with a design remotely based on their survey. This service is possible due to our partnering scheme with LABC so we submit our design to LABC and a local inspector carries out the inspection.
What is the building cost for removing an internal wall?
In the same way that the design fees vary depending on the location and type of wall and the size of the opening, also the cost of removing it would vary. The prices given here are only indicative and would vary depending from a builder to another and from a project to another.
To understand the building cost, it is important to go through the stages of removing a wall. This is not a construction method statement and is simply a list of activities to give client some appreciation of the logical sequence of activities.
- Removing or re-locating services such as water pipes, radiators, electrical wiring and switches, and any other services (e.g. ducting/ventilation if any). Any built-in furniture or kitchen cabinets attached to the wall would also need to be removed.
- Providing temporary supports (Acrow props) to carry any loads that are currently resting on the intended opening. For example, if the floor above is supported on the wall, then its joists must be propped before making the opening.
- After securing all loads above the wall, the opening will be made by removing the wall starting from top to bottom. Where demolition activities are carried out, we always advise builders that no impact tools shall be used and that caution shall be exercised to control dust, vibration and noise and execute works during operation hours. This is the stage that is most disruptive and causes most inconvenience. It is highly recommended that all measures are put in place to control dust and exposure to risks of noise of vibration are well managed. An experience builder in refurbishment works is required to manage these risks.
- After making the opening, the new structural elements shall be installed. Usually, a padstone or a metal plate is inserted when only an RSJ is replacing the wall. If a steel post is required, a concrete base would need to be added (causing damage to flooring). This is usually the case when the span is large and there is not enough masonry support. We detail the holding down bolts between the steel post and the base as we have come across cases where the builder just rests the post on the base or uses timber posts! The steel beam or RSJ or concrete beam is installed and any gap between the beam and the supported elements need to be filled (using dry packing cementitious grout or hard gap fillers such as metal shims).
- The temporary supports can now be removed.
- Making good (plaster, skimming, decorating). The steel members would need to be wrapped in double plasterboard to give the specified fire protection.
The building cost for such openings would range in value from £1000-1500 for simple cases (span less than 3m, timber partition) to £4000-£5000 for the more involved cases (large span and extensive disruption to finishes and flooring).
How can reduce the design fees?
We offer clients an online service without a site visit. This is based on our extensive experience working with builders and clients on the removal of internal walls in residential and commercial properties. Our work has included projects in most London boroughs and has included areas outside London such as Surrey, Leeds, Bath and St Leonards on Sea! For areas that we can’t visit due to distance, we would need a measured survey. We can advice clients on what information they need to send us so we can support them with our online service. This would eliminate the need for us to visit and charge for the inspection time. We would only do so in cases where we have all the information that can lead to making a clear and conclusive decision on what is required based on the measured survey (a floor plan with the opening size indicated as well as answering questions on joists direction and wall materials/thickens).
Which London boroughs can you visit to inspect?
We cover all of London. Please contact us to enquire about our case studies in the preparation of Building control and Structural Calculations for removing load-bearing (structural) walls in the following London boroughs:
Building Control and Structural Calculations (Building Regulations) in Kingston upon Thames: removal of internal structural (load bearing) walls.
Building Control and Structural Calculations (Building Regulations) in Richmond upon Thames: removal of internal structural (load bearing) walls.
Building Control and Structural Calculations (Building Regulations) in Hounslow: removal of internal structural (load bearing) walls.
Building Control and Structural Calculations (Building Regulations) in Ealing: removal of internal structural (load bearing) walls..
Building Control and Structural Calculations (Building Regulations) in Hammersmith and Fulham: removal of internal structural (load bearing) walls..
Building Control and Structural Calculations (Building Regulations) in Brent: removal of internal structural (load bearing) walls.
Building Control and Structural Calculations (Building Regulations) in Hillingdon: removal of internal structural (load bearing) walls.
Building Control and Structural Calculations (Building Regulations) in Merton: removal of internal structural (load bearing) walls..
Building Control and Structural Calculations (Building Regulations) in Barnet: removal of internal structural (load bearing) walls..
Building Control and Structural Calculations (Building Regulations) in Harrow: removal of internal structural (load bearing) walls.